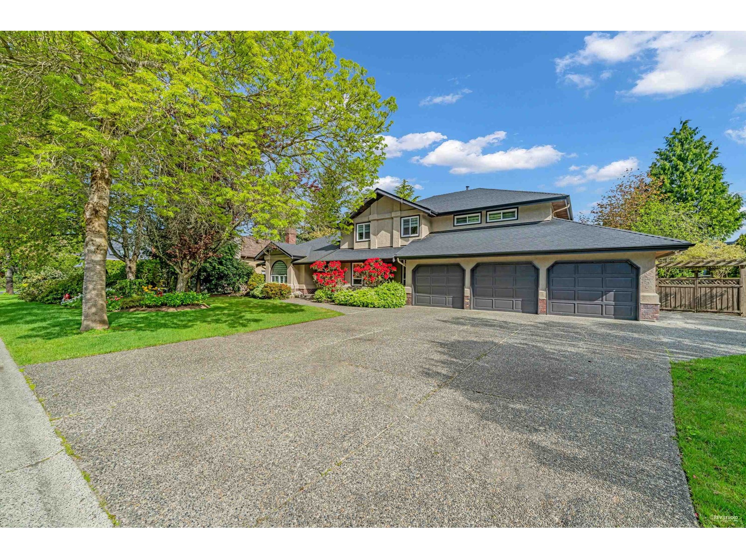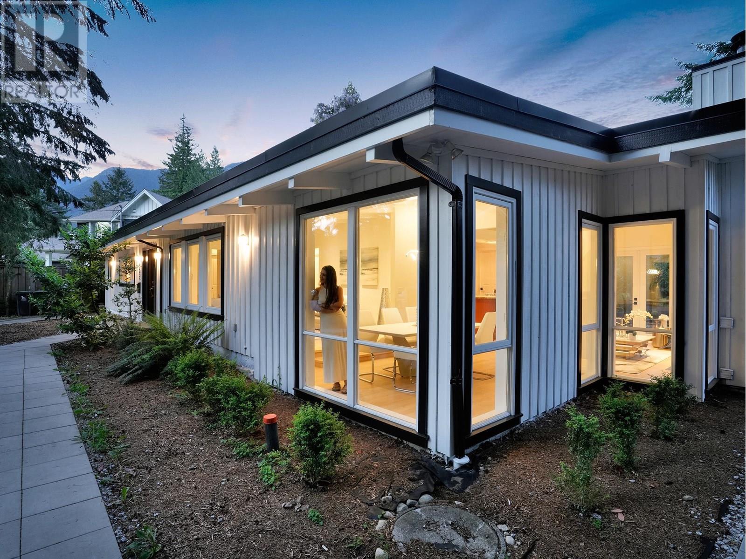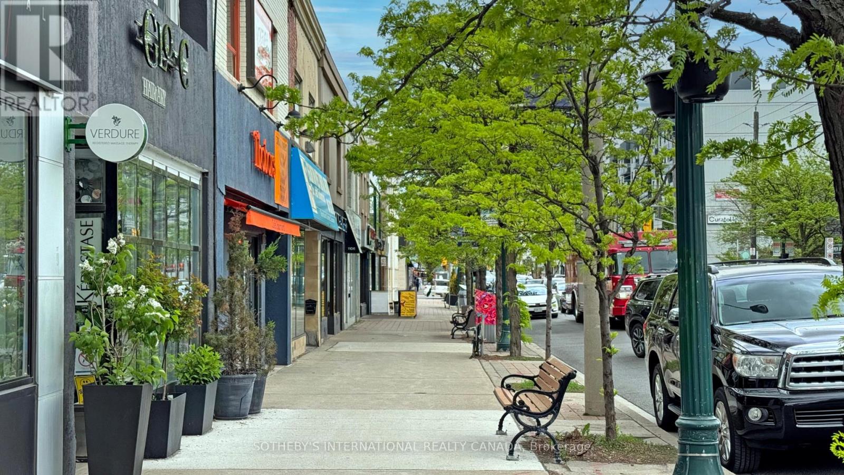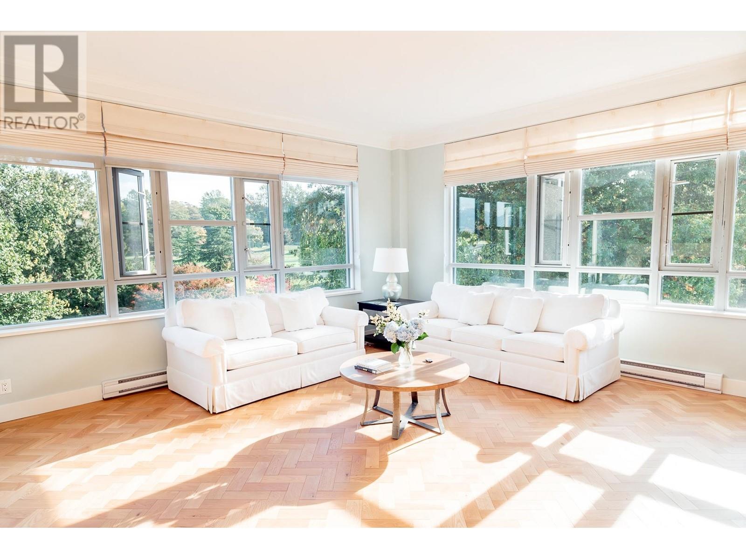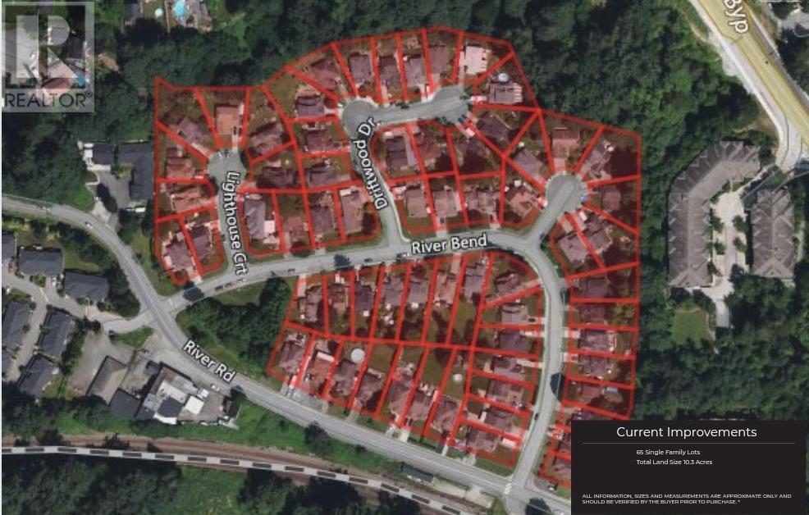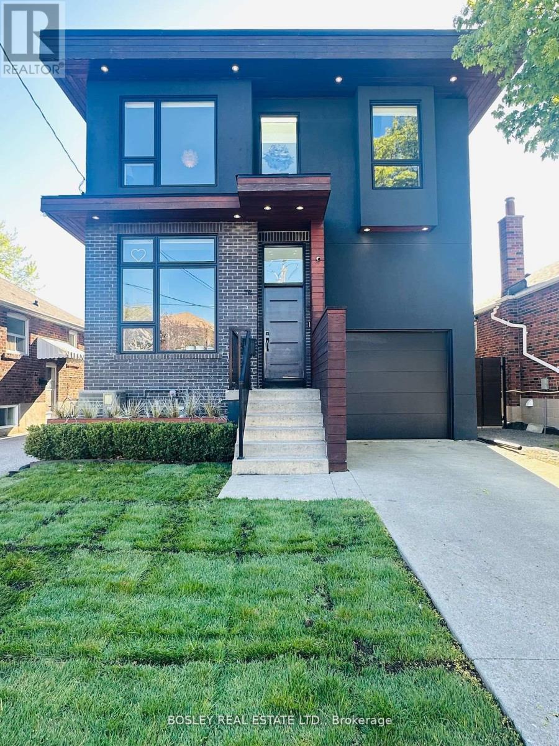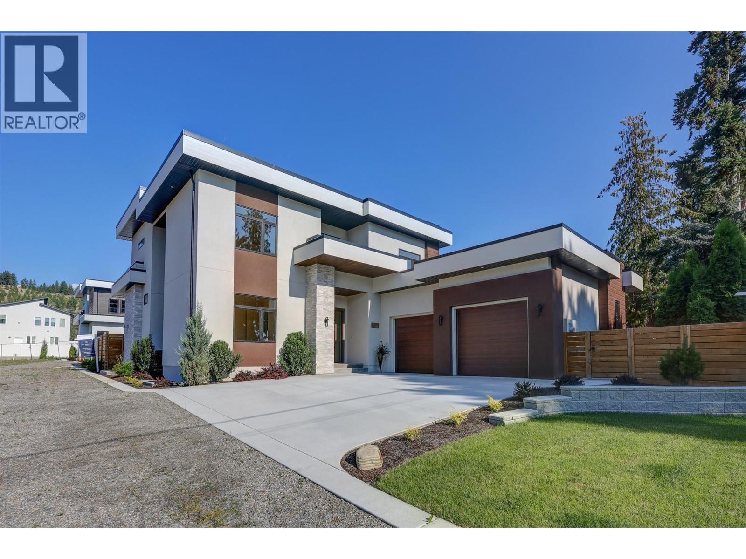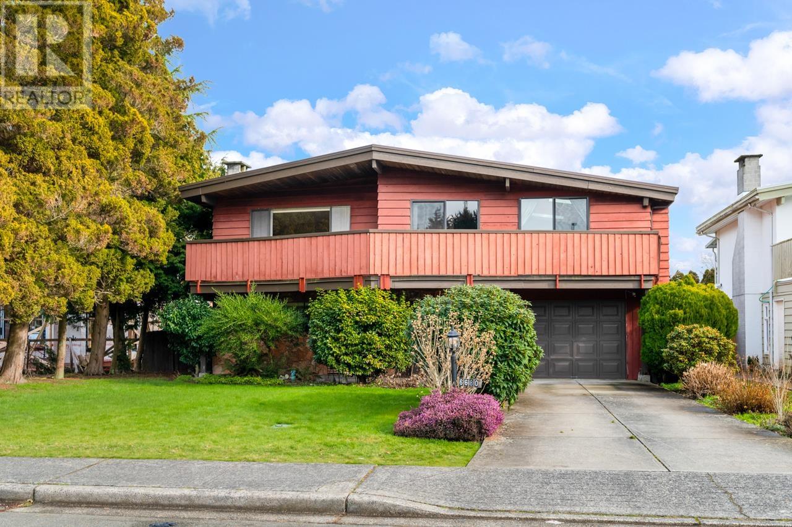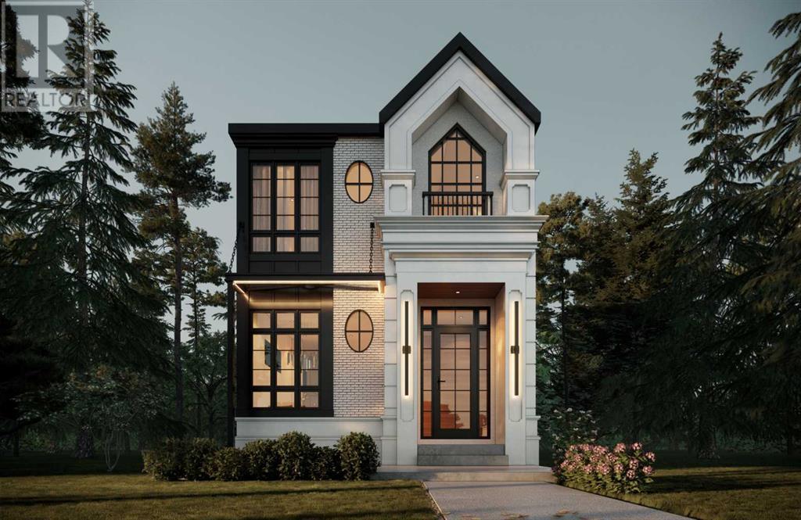13271 20a Avenue
Surrey, British Columbia
"Bridlewood", Located in a quiet cul-de-sac in one of the most sought after neighbourhoods of South Surrey. This almost 14,000 sqft lot offers a private & fully landscaped yard. Bright and spacious classical home features 4 bedrooms, den & games room. Main floor bedroom w/ gas F/P, ensuite & separate entry, ideal for nanny/granny set-up. A triple garage with workshop space. Quiet CDS, close to preferred schools, parks, recreation centre & beaches. School catchments are Ray Shepherd Elementary and Elgin Park Secondary. A short walk from extensive walking trails to Crescent Park and Dogwood Park. (id:60626)
Interlink Realty
4692 Glenwood Avenue
North Vancouver, British Columbia
This beautifully RENOVATED home sits on a rare, leveled lot with a 90' frontage in the highly desirable Canyon Heights area of North Vancouver. Located on the serene and wide Glenwood Ave, this home is within walking distance to North Vancouver´s top schools: just a 5-minute walk to Handsworth Secondary and 10-minute walk to Canyon Heights Elementary. The SINGLE-LEVEL, open-concept layout features a huge open kitchen and vaulted ceilings that create a spacious and airy feel, abundant natural light that fills the home through updated windows and skylights, 3 spacious bedrooms, 2 fully renovated bathrooms, and other recent updates including flooring and landscaping. PERFECT for families looking for a blend of tranquility and convenience in a PRIME LOCATION! (id:60626)
Exp Realty
3609 Turner Street
Vancouver, British Columbia
Thoughtfully Renovated Family Home with Room to Grow Beautifully updated on a 5,115 sf lot, this spacious 6-bed home is perfect for upsizers or multi-gen families. Main level features hardwood/tile floors, a fully renovated kitchen with modern cabinets, stone countertops, quality appliances, and elegant lighting. Large sundeck ideal for family gatherings. Two self-contained suites below (2-bed & 1-bed) with private entrances and laundry-great for extended family or mortgage help. Detached double garage + extra parking. Laneway potential. Steps to Rupert Park, Renfrew CC, transit, schools, and Italian grocers. Short drive to T&T and Brentwood Mall. A versatile home that grows with your family! (id:60626)
Nu Stream Realty Inc.
1172 Eglinton Avenue W
Toronto, Ontario
This upgraded mixed-use retail property offers a high-performing asset characterized by a strong net operating income. Currently zoned CR2.5 in GEO, the property features a ground retail clinic with two well-appointed residential units above. One rear laneway parking stall accommodating up to two cars. Appx 2300 sf above grade plus 1280 sf unfinished bsmt. Main floor clinic underwent a comprehensive, high-grade medical level renovation in 2022, executed under the expert planning of Paradigm Architecture. Thoughtfully crafted layout boasts multiple treatment rooms, a barrier-free accessible ambulatory washroom, and spacious flex. Inviting reception area spans over 290 sf showcasing sophisticated aesthetic with white oak desk enhanced in quartz top and tambour wood accents. The complete overhaul reno incl new walls, vinyl plank flooring, designer lightings, and updated mechanical systems. Extended AC capacity, improved ventilation, along with engineering considerations to facilitate thorough cleaning and disinfection. Newly constructed storefront features insulated therma window frame and clear anodized aluminum. Main commercial lease features 5 plus 5 yr option with a long term income potential. Two fully tenanted upper residential units, comprising a two-bedroom suite and a bachelor. Two kitchens, two baths & two laundries with split electrical meters. Separate entrances provide privacy & convenience for both the retail and residential occupants. Strategically located in prime Upper Village BIA, the property is surrounded by esteemed business, fine shops and rich amenities. Well positioned on major east-west thoroughfare with an immediate access to the TTC Subway, Eglinton Crosstown LRT station, Allen Road and Highway 401. Area notable developments incl City's 1250 Eglinton project and several Forest Hill midrises and highrises. A sought-after, 1172 Eglinton Ave W represents a compelling investment opportunity in a highly desirable and evolving city hub location. (id:60626)
Sotheby's International Realty Canada
9 Ridgecrest Road
Markham, Ontario
Stunning 4 + 1 Bedrooms in Top Schools District Berczy Area *Top Ranked Schools (2 mins Drive to Stonebridge P.S , 5 Min Drive to Pierre Trudeau H.S) Main Floor 9 Ft Ceilings, Hardwood Floors Thru-Out. Over $200K In Upgrades from the Builder. Beautifully Finished Open Concept W/ Quartz Counter Tops & Stainless Steel Appliances. Custom Built Closets, California Shutters. Laundry/Mudroom On Main W Garage Entry. Finished Basement W Dance Studio/Gym W Spring Sub-Floor, Huge Cooler Room. Steps Out To Spacious Zen Oasis Backyard. Walking Distance To Parks/Trails, Shopping, Public Transit. (id:60626)
Mehome Realty (Ontario) Inc.
501 4685 Valley Drive
Vancouver, British Columbia
Fall in love with this concrete, The MOST LUXURIOUS RENOVATED suite at Marguerite House! This spacious corner suite offers 2 bedrooms, an office space, and 2 bathrooms, all framed by panoramic views of Quilchena Park. The interior of the suite echoes the building's overall atmosphere of sophistication and luxury, featuring wide plank oak floors, intricate crown moulding, and custom cabinetry. A state-of-the-art, open-concept kitchen comes fully equipped with high-end Miele and Thermador appliances. 1 KM away to the York House School and Little Flower School. For shopping, dining, and leisure, the charming Kerrisdale Village, the Arbutus Greenway, and the exclusive Arbutus Club are all just a short distance away. (id:60626)
RE/MAX Masters Realty
10210 Tsaykum Rd
North Saanich, British Columbia
Open House Sat 11am -1pm. Stunning 4-bed, 3-bath rancher situated on a scenic 0.25-acre lot with exceptional sun exposure in the desirable Pat Bay neighbourhood. This immaculate single-level home offers a spacious open-concept layout with the finest finishes. The modern Cape Cod design is complemented by large windows,16ft vaulted ceilings, and wide-plank hardwood floors throughout. The gourmet kitchen features shaker cabinetry, soft-close doors, premium appliances, quartz countertops, an oversized island, and a walk-in pantry. Retreat to the luxurious master suite with a 5-piece ensuite and walk-in closet. Outside, enjoy an expansive west facing patio space, ideal for entertaining or relaxing in the tranquil surroundings. Additional conveniences include an oversized double-car garage, radiant in-floor heating, a heat pump with A/C, and a partially covered rear patio to further enhance the appeal. Built without compromise, this home offers unparalleled quality and value in a peaceful, picturesque setting. (id:60626)
Macdonald Realty Ltd. (Sid)
11717 Lighthouse Court
Maple Ridge, British Columbia
Rare opportunity to develop a waterfront grand community plan in the historic Port Haney of Maple Ridge. This site is just over 10 acres and can be developed in several phases. This site is part of the new Transit Oriented Area Plan. The current TOA states up to 3 FSR & up to 8 storeys. A mix of medium density apartment residential, stacked townhouses & row townhouses. The price of raw land is $320 per sqft. Please contact listing agents for more information & a brochure. (id:60626)
Angell
38 Roblin Avenue
Toronto, Ontario
Welcome to 38 Roblin Ave A Stunning Custom-Built Family Home Of Modern Luxury And Timeless Elegance | Nestled In A Serene And Sought-After Neighbourhood, This Exquisite Residence Offers An Unparalleled Living Experience Where Sophistication Meets Comfort | Step Inside To Discover Bright And Spacious Principal Rooms, Accentuated By Soaring Ceilings - 10'4" On The Main Floor, 8'9" On The Second, And 7'9" On The Lower Level | Gourmet Eat-In Kitchen Is Equipped With Stainless Steel Appliances And An Oversized Island | The Sun Drenched Main Floor Living Area Features A Gas Fireplace And A Walk Out Basement Seamlessly Blending Indoor And Outdoor Living | The Upstairs Is Illuminated By Stunning Skylights, Leading To A Convenient Laundry Room | The Primary Bedroom Boasts A Luxurious Spa Inspired Bath, An Oversized Walk-In Shower And An Expansive Walk-In Closet | The Large 2nd and 3rd Bedrooms Share A Well Appointed Ensuite, With An Additional 3rd Bathroom Located Off The Hall For Convenience | The Serene Backyard Is An Entertainers Dream Featuring A Beautifully Maintained UV Filtered Pool (Efficient & Low Maintenance) | A Putting Green Alongside A Meticulously Maintained Yard | The Lower Level Is Designed For Ultimate Enjoyment, Complete With A Gym/Nanny's Room, A Spacious Family Room And Dedicated Play Area With A Walk Up To The Yard | Situated Within The Coveted Diefenbaker ES District And Just Moments From Shops, TTC And Parks | The Home Offers The Perfect Blend Of Luxury and Convenience | Has Been Cared For By Its' Current Owners With All Systems Being Serviced Regularly | Simply Move In And Enjoy The Lifestyle You Have Been Dreaming Of! *****OPEN HOUSE SAT JUN 14 & SUN JUN 15 @ 2PM-4PM***** (id:60626)
Bosley Real Estate Ltd.
4619 Fordham Road
Kelowna, British Columbia
Experience refined living in this brand-new 7 bedroom, 5 bath residence in one of Lower Mission’s most desirable neighborhoods. Thoughtfully designed with high-end finishes and a 2 bedroom, 1 bath legal suite, this home offers versatility, sophistication, and timeless style. The main level welcomes you with engineered hardwood, a private office, open-concept living with 12-ft ceilings, and a statement fireplace wall. The chef-inspired kitchen features custom Pedini Italian cabinetry, two Frigidaire wall ovens, a spacious island, quartz counters, and a fully equipped butler’s pantry. Upstairs, the primary suite is a serene retreat with a 5-piece spa-inspired ensuite, walk-in wardrobe, and designer lighting. Two additional bedrooms, a stylish bath, laundry room, and a bright flex room complete the level. There is a convenient study/alcove area on the upper landing ideal for a built-in study desk. The lower level includes a guest bedroom and bath plus a self-contained suite with private entrance off of a sunken patio and bbq area. Enjoy indoor-outdoor living with a partially covered patio and landscaped, fully fenced yard. The double garage includes EV charging and a man door for added access. Minutes from beaches, schools, wineries, and urban amenities, this is exceptional Kelowna living. (id:60626)
Unison Jane Hoffman Realty
6680 Coltsfoot Drive
Richmond, British Columbia
Prime Riverdale location! Welcome to 6680 Coltsfoot Drive, 2700 square foot home on a 7,200 square ft lot with the entire field as your back space. This 5 bedroom (1 unfinished bedroom), well kept home with lots of recreational/work space on the ground level. Updated kitchen with multiple sky lights providing optimal natural light. 300+ square ft living room w/vaulted ceiling, formal dining area, and 2 balconies. Extra long single garage good enough to create workshop at the back with easy access to back yard. Bring your landscaping ideas to life with 2300 square ft of garden space! Great family home with future potential; update to make you own, and develop under RS/1 or multifamily zoning later! .(All furnished photos have been virtually staged) (id:60626)
Sutton Group Seafair Realty
1739 48 Avenue Sw
Calgary, Alberta
Every inch of this new luxury infill feels like a curated experience in refined design. Thoughtfully styled from the inside out, the home pairs timeless architectural details with contemporary softness—arched windows, warm wood tones, creamy stone finishes, and that quiet kind of luxury you feel the moment you step through the front door.Inside, you're greeted by a central foyer that opens into a bright, airy space with soaring ceilings and oversized windows that let in light from every angle. The front of the home features a private office enclosed with glass—perfect for work or quiet study—before transitioning into the heart of the main floor. The dining area connects naturally to a chef-inspired kitchen through a walkthrough butler’s pantry (complete with a second prep sink, beverage fridge, quartz counters, pantry shelving, and custom cabinetry for seamless organization), while the kitchen itself impresses with a full-height quartz backsplash, designer pendants, and panel-ready appliances including a gas cooktop, custom hood fan, and wall oven/microwave combo. The spacious living area feels open yet cozy, grounded by a GAS FIREPLACE with built-in shelving on either side and a view of the landscaped yard, with access to the custom mudroom with built-ins, adding the kind of functional polish that makes day-to-day life feel seamless.Upstairs, you’ll find TWO LARGE BEDROOMS, each with their own WALK-IN CLOSET and PRIVATE ENSUITE. The primary suite is a true retreat, featuring a dual vanity, freestanding soaker tub, and an oversized, fully tiled WALK-IN SHOWER with bench. The secondary bedroom has a bright 3-piece ensuite with a spacious tiled shower and elegant finishes. The laundry room on this level includes a built-in linen closet, quartz folding counter, and an under-mount sink—practical and polished.The third level is where things really elevate—literally. A bonus lounge area with a WET BAR opens onto a PRIVATE SOUTH-FACING BALCONY, making it a standout space for entertaining or relaxing in the sun. Another large bedroom with a full bathroom rounds out the top floor, offering flexibility for guests, teens, or a second home office.Downstairs, a fully developed basement includes a large rec room, built-in media setup, gym space, a fifth bedroom, and another full bath. There’s also ample storage and mechanicals tucked discreetly away.Located in the heart of Altadore, this home is surrounded by some of Calgary’s most sought-after schools. You're within walking distance to Altadore School (K–6) and Dr. Oakley School (Grades 3–9), with easy access to top private options like Rundle Academy and Lycée Louis Pasteur. Mount Royal University is just a 7-minute drive away, and Central Memorial High School and St. James are close by. Families will also love the proximity to River Park, Sandy Beach, and the Elbow River Pathway system. Marda Loop’s shops, cafés, fitness studios, and amenities are just a few minutes up the road, offering everything you need! (id:60626)
RE/MAX House Of Real Estate

