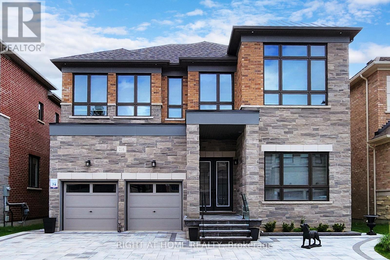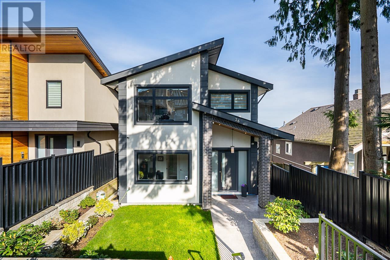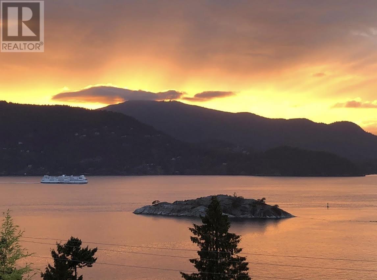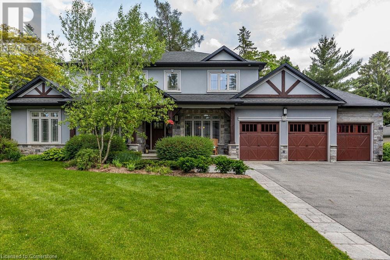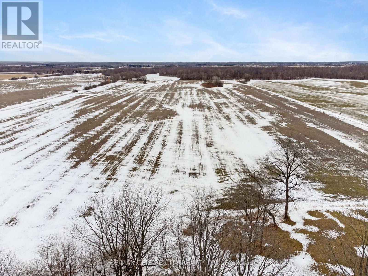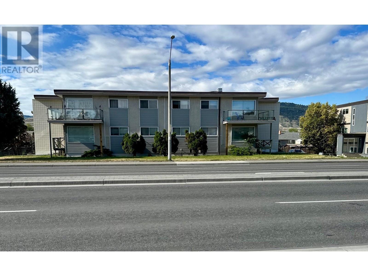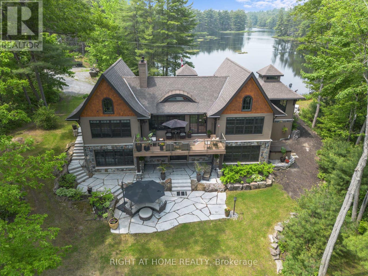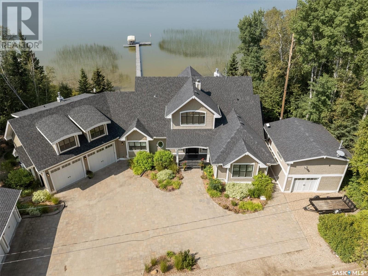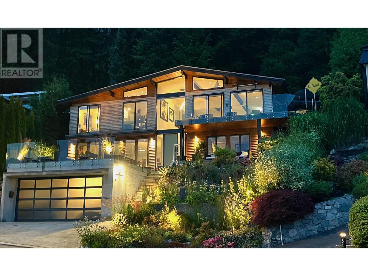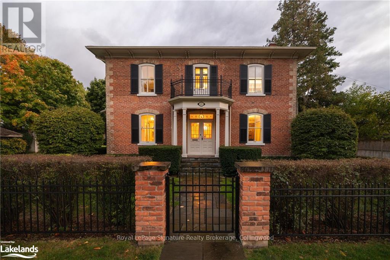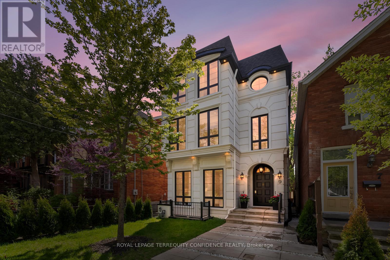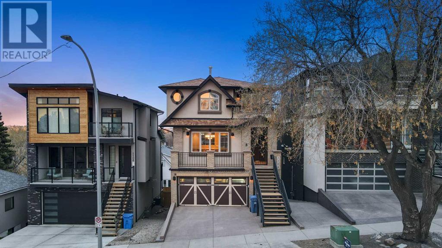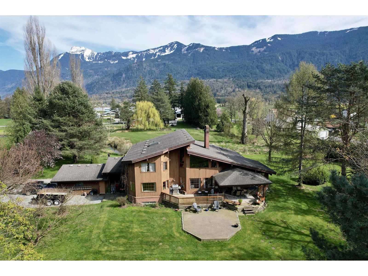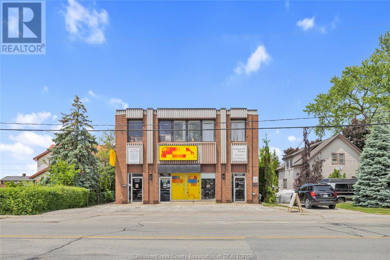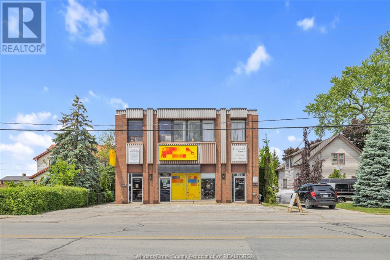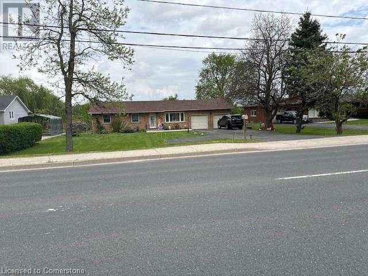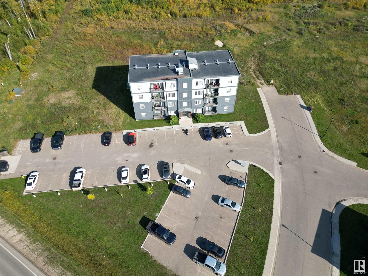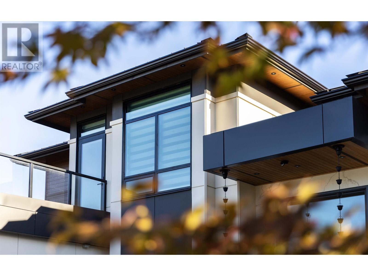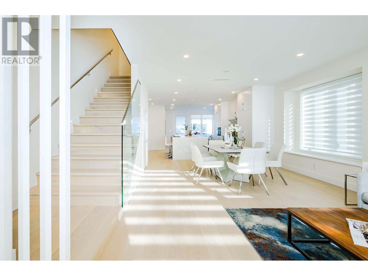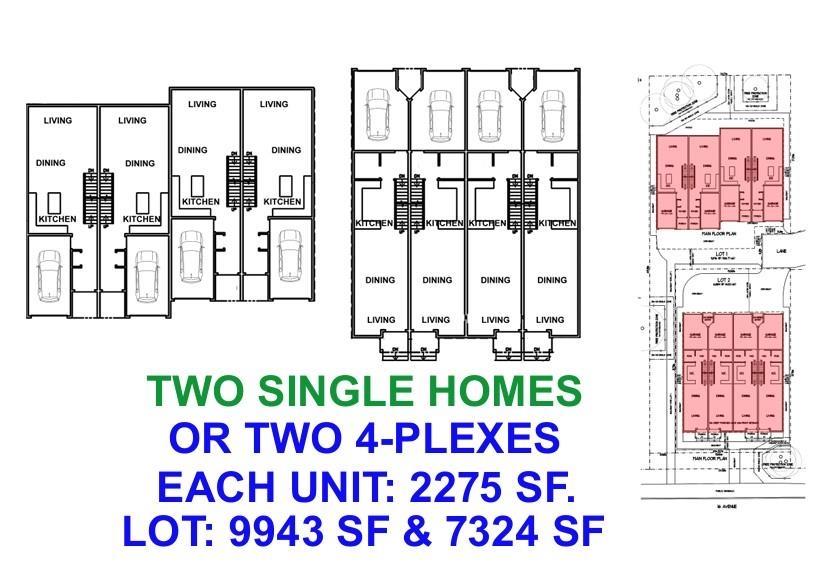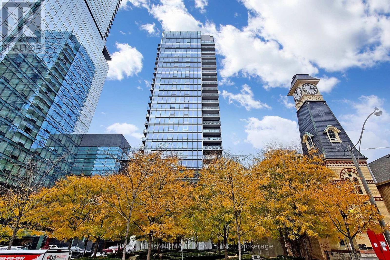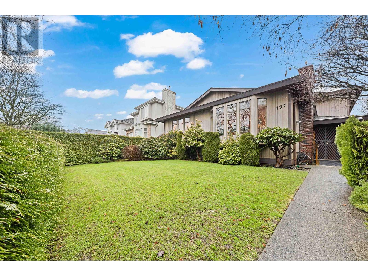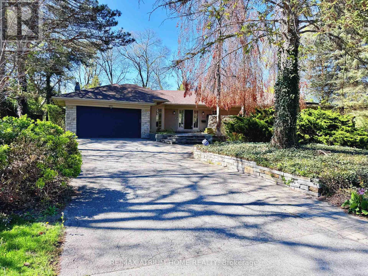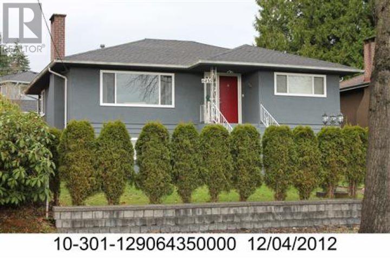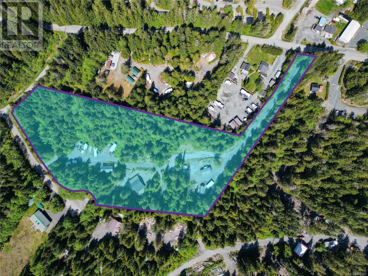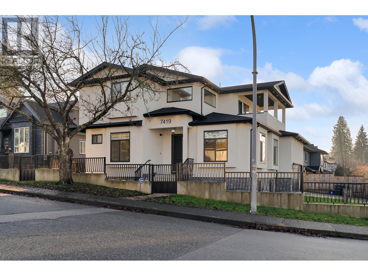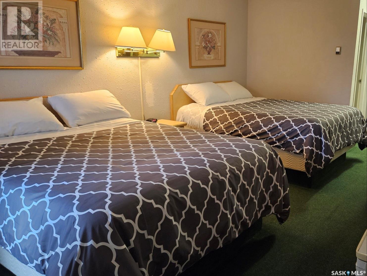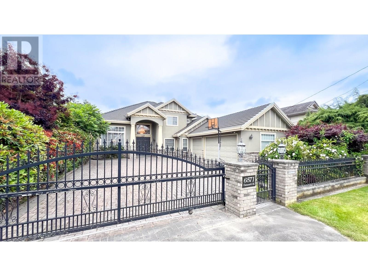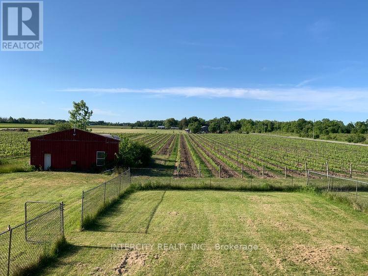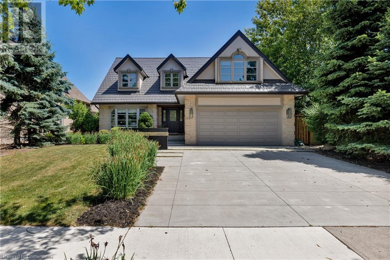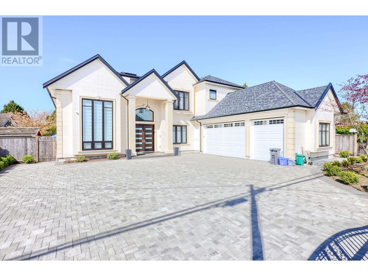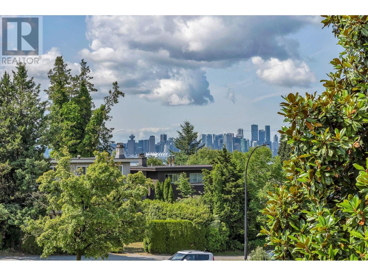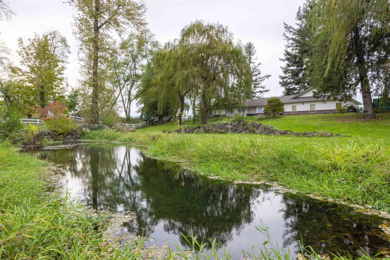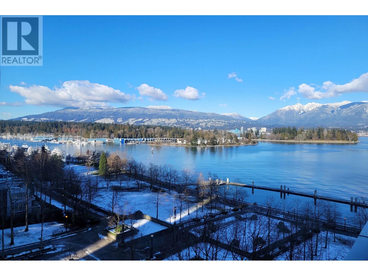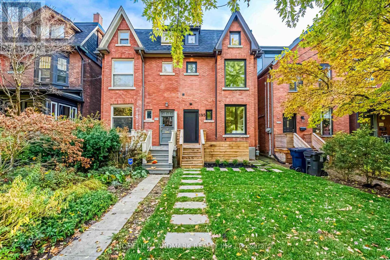216 Sunset Vista Court E
Aurora, Ontario
Location, location! Must see property located at quite court with incredible view on mature forest and storm water pond & 3 car garage with remotely controlled garage openers on 50 x 114 irregular lot. Finished walk-out lower level with fully equipped kitchen and laundry, may be used as apartment with a separate walk out entrance, (Could be rented for $2500 a month) Close to all amenities, shopping area, schools with access to walking trails in the nearby forest.Upgraded hardwood floors throughout the house, extended kitchen cabinets with fashion black stainless steel hi-end built-in appliances, including built-in coffee machine. Upgraded double-entrance door with programmable lock. Huge panoramic windows through out facade. 12', 11 1/2' and 10' on the ground floor. 9' on the 2-nd floor with upgraded 8' doors. Custom hinges and door handles throughout all floors.All Custom Toilets, water taps and quartz countertops thorough out. Huge master bedroom walk-in closet with custom made cabinets. Master bedroom ensuite with custom glass shower, bidet, floor to ceiling custom tiling, custom mirror and lights. Laundry of 2-nd floor with custom cabinetry, sink and quartz countertop equipped with Electrolux washer & dryer 3 car extended interlock driveway with steps to fully fenced backyard, with potential to build swimming pool with beautiful pyramidal evergeens planted on the perimeter. Modern glass & metal custom railings for flag stone steps at the main entrance. Custom extended patio fitted with elegant patio furniture **EXTRAS** Fashion lights, potlights and chandeliers throughout the house, exterior potlights. Custom curtains and blinds throughout. Trims and wainscotting on ground floor and stairs, crown moldings,Central Vac & Equipment (id:60626)
Right At Home Realty
29903 Glengarry Avenue
Abbotsford, British Columbia
Nestled in the serene Mt.Lehman/Bradner area of Abbotsford, this 5 acre property offers a private oasis for equestrian enthusiasts. Located on arguably one of the most desired street locations to own acreage, the property features a 4 stall barn with tack and shaving rooms multiple paddocks with water and a professionally installed outdoor riding arena. The 5 bedroom home includes a self contained nanny suite with its own kitchen and bathroom, ideal for extended family our guests. Recent kitchen and bathroom renovations enhance the home's appeal. Enjoy the outdoor living in the very private back yard with saltwater pool that is surrounded by stunning gardens. This property seamlessly blends functionality with natural beauty, offering a perfect retreat for those seeking a country lifestyle. (id:60626)
Royal LePage Little Oak Realty
26 Holdom Avenue
Burnaby, British Columbia
Exceptional 6 bed, 6 full bath home offers breathtaking views of Mt Baker & Burrard Inlet from 3 levels. Chef´s kitchen boasts premium Bosch appliances, double wall oven, oversized island & ample cabinetry. Enjoy seamless indoor/outdoor living w/a covered deck(gas BBQ/heater hookups) & rooftop patio w/gas fire pit hookup & sweeping water & mountain VIEWS! The luxurious primary suite feat a spa-inspired ensuite w/dual vanity, oversized rain shower & deep soaker tub. Smart home feat inc Control4 automation, A/C, radiant heating, smart thermostats, video security, and b/i central vac. The lower level incl a spacious family rm, flex space w/separate entrance, and a newer legal 2 bed suite complete w/kitch & laundry,ideal for rental or extended family. Bonus EV level 2 charging! Shows like NEW! (id:60626)
Stonehaus Realty Corp.
336 E Keith Road
North Vancouver, British Columbia
SPECTACULAR 5 bedroom, 5 bath family home awaits with sensational views of the City, Ocean & NS Mountains!! You'll love the open concept layout boasting over 3500 square ft of living space over 3 levels. High-end finishings throughout with radiant in-floor heat, A/C, eclipse back doors, heated deck, gas fire table, hot tub, surround sound system, irrigation system & home theatre with wet bar to name a few! Over 700sq ft of outside deck, balcony and patio spaces for your enjoyment & entertaining needs! Many more additional upgrades. Legal 1 bedroom suite with lock off, licensed for air b&b. Convenient Central Lonsdale location, steps from Victoria Park and a short walk to the Shipyards, shops, restaurants & more! Open Sat July 12 12-2pm, Sun July 13 2-4pm. (id:60626)
RE/MAX Crest Realty
6236 Wellington Avenue
West Vancouver, British Columbia
West Vancouver´s best kept secret, wake up to ocean breezes and end your day with island sunsets from this serene retreat. A short stroll to all amenities and top-rated schools. This 4-bedroom, 4-bathroom sanctuary offers peaceful living on a quiet cul-de-sac. Meticulously maintained, this home provides generous entertainment areas including a spacious living room & dining area, chef´s kitchen, adjacent den and private office all opening up to a lush, sun filled backyard for children to play. Highest quality fixtures & appliances. New roof. The fully fenced backyard presents a sweeping mountain vista to enjoy while you bbq. Plans available for garage with upstairs suite. This magnificent home blends timeless West Coast architecture with an unbeatable location just steps to the beach. (id:60626)
Bellevue Realty Group
Royal LePage Sussex
60 Parker Avenue
Ancaster, Ontario
This one has everything you’ve been looking for, and more. Tucked away on a quiet street in the coveted Oakhill neighbourhood, this custom bungaloft is the perfect blend of style, function, and everyday comfort. The main floor impresses with a bright, open layout, anchored by a stunning eat-in kitchen, ideal for everything from casual breakfasts to weekend entertaining. You’ll also find a 2-storey great room, formal dining area, a walk-in pantry, mudroom, and a dedicated home office. At the heart of the home is a luxurious main floor primary suite, complete with a spa-like ensuite, two walk-in closets, and a calming atmosphere to help you to unwind. Upstairs, two generous bedrooms, each feature their own private ensuite, plus a versatile loft space. Think reading nook, office, or dedicated kid zone. And just wait until you see the lower level. Fully finished & thoughtfully designed, it offers a workshop, rec room, full bath, home gym (or 4th bed), stylish bar, and a temperature-controlled wine room that takes hosting to a whole new level. Step outside to your private backyard retreat - fully landscaped & made for laid-back luxury. Enjoy the covered porch, saltwater pool with automatic cover, built-in BBQ area, and lush greenery that makes every day feel like a vacation. For the car enthusiast, a rare triple car garage & parking for up to 12-vehicles. This home checks every box, inside and out, in one of Ancaster’s most charming communities. Full list of features upon request. (id:60626)
Coldwell Banker Community Professionals
29 Wallace Court
Brantford, Ontario
Welcome to 29 Wallace Court — an extraordinary executive residence offering nearly 7,000 sq ft of finished living space in the prestigious Highland community. This 4+2 bedroom, 7-bathroom home blends timeless elegance with modern comfort, designed for refined family living. Step into a grand open-concept layout with soaring ceilings, custom finishes, and natural light throughout. The gourmet kitchen is a chef’s dream with granite countertops, premium appliances, custom cabinetry, and an oversized island, all open to a welcoming living room and dining area — perfect for entertaining. The main floor features three spacious bedrooms with private ensuites, a stylish 2-pc powder room, a bright home office, a functional mudroom, and a convenient laundry room. The luxurious primary suite offers a spa-inspired ensuite and a large walk-in closet. Loft, you’ll find a private bedroom with a walk-in closet and 2-pc bathroom — ideal for guests or teens. The fully finished basement with in floor heating adds incredible versatility with two additional bedrooms, two bathrooms, a large recreation room, dedicated theatre room, utility room, and a cold room — perfect for extended family, hobbies, or home entertainment. Once you step outside to your private backyard retreat, complete with a heated in-ground saltwater pool, custom outdoor kitchen, covered dining/entertaining area, and an in-ground sprinkler system — all professionally landscaped for low-maintenance beauty. Enjoy two separate garages fitting up to four cars plus ample driveway parking. Situated on a quiet, family-friendly court close to top-rated schools, parks, shopping, and golf. This home is more than a home — it’s a lifestyle. (id:60626)
Century 21 Grand Realty Inc.
33875 Fifth Line
Southwold, Ontario
A rare chance to own 130 acres of beautiful, productive land and home in Iona Station, just minutes from Highway 401! Currently, 60 acres are rented to a local farmer for crop production, providing a great yearly income. Whether you're looking to expand your farming operation, invest in agricultural land, or enjoy the endless space for outdoor activities, this property offers incredible potential. This land could be sold separately, with the option for a severance of the home and 5 acres, making it ideal for a farmer who already has a residence. With fertile soil, ample space, and an unbeatable location, this is a must-see opportunity for those in the agricultural industry. Don't miss out. (id:60626)
RE/MAX Centre City Realty Inc.
33875 Fifth Line
Southwold, Ontario
Discover the perfect blend of modern luxury and rural tranquility at 33875 Fifth Line, Iona Station! This stunning home sits on 130 acres, making it a dream for outdoor enthusiasts, with 60 acres currently rented for additional yearly income. Enjoy the best of country living with municipal water, fiber-optic internet, and natural gas a rare find in such a peaceful setting! Inside, the kitchen features granite countertops and a natural gas cooktop, while the living room is flooded with natural light from expansive windows and skylights with powered blinds. The sunroom is a showstopper, boasting heated floors, motorized screens, folding doors that open to the beautiful backyard, a hidden TV lift, and a built-in projector screen the ultimate spot to relax year-round! Step outside to your backyard oasis, featuring an infinity-edge pool with a cozy fireplace at one end, a composite deck, and a live-edge epoxy BBQ counter with built-in lighting perfect for entertaining. The primary suite offers a natural gas fireplace and a massive walk-in closet. The lower level features two spacious bedrooms, a home office or gym space, and a wine/whiskey cellar. For hobbyists and DIYers, the large heated workshop/garage is a game changer! Built to last, the home also features a 45-year roof shingle for peace of mind. With easy access to Highway 401 and minutes to the beautiful beach town Port Stanley, this incredible property offers both convenience and serenity. Just want the LAND? That's an option to! (id:60626)
RE/MAX Centre City Realty Inc.
33875 Fifth Line
Iona Station, Ontario
Discover the perfect blend of modern luxury and rural tranquility at 33875 Fifth Line, Iona Station! This stunning home sits on 130 acres, making it a dream for outdoor enthusiasts, with 60 acres currently rented for additional yearly income. Enjoy the best of country living with municipal water, fiber-optic internet, and natural gas a rare find in such a peaceful setting! Inside, the kitchen features granite countertops and a natural gas cooktop, while the living room is flooded with natural light from expansive windows and skylights with powered blinds. The sunroom is a showstopper, boasting heated floors, motorized screens, folding doors that open to the beautiful backyard, a hidden TV lift, and a built-in projector screen the ultimate spot to relax year-round! Step outside to your backyard oasis, featuring an infinity-edge pool with a cozy fireplace at one end, a composite deck, and a live-edge epoxy BBQ counter with built-in lighting perfect for entertaining. The primary suite offers a natural gas fireplace and a massive walk-in closet. The lower level features two spacious bedrooms, a home office or gym space, and a wine/whiskey cellar. For hobbyists and DIYers, the large heated workshop/garage is a game changer! Built to last, the home also features a 45-year roof shingle for peace of mind. With easy access to Highway 401 and minutes to the beautiful beach town Port Stanley, this incredible property offers both convenience and serenity. Just want the LAND? That's an option to! (id:60626)
RE/MAX Twin City Realty Inc.
RE/MAX Centre City Realty Inc
1221 Tranquille Road
Kamloops, British Columbia
This well-maintained 12-unit apartment building features twelve 2-bedroom suites plus an owner's/manager's suite. All units are in excellent condition, boasting recent renovations to kitchens, bathrooms, and decks. Each suite is equipped with individual air conditioning for tenant comfort. The property is easy to rent, with some units currently below market rents, offering great income potential. Situated on a flat site in a sought-after North Kamloops location, it’s conveniently close to shopping, recreation, and all levels of schools. The area is highly walkable, making it attractive to tenants. An exceptional investment opportunity! (id:60626)
Royal LePage Kamloops Realty (Seymour St)
3628 6 Street Sw
Calgary, Alberta
Exceptional Elbow Park traditional luxury home on the most beautiful street, with a tree lined canopy and boulevard. This oversized lot (75’ x 120’) is one of the largest in the heart of Elbow Park. It features mature trees, perennial garden + professional landscaping. The interior was completely renovated by Triangle Enterprises + architect Suzanne Devonshire Baker in 2007 to restore its traditional character. Oversized windows, which flood the house with light, are throughout. The main floor has generous, elegant principal rooms, making it easy to entertain in style for larger gatherings. The kitchen great room spans the entire rear of the house. It is a chef’s dream with a 12 foot granite island complete with prep sink + a separate bar/coffee area. It boasts a dual oven, six burner/griddle Wolf stove, Subzero refrigerator with two freezer drawers, two separate Subzero refrigerator drawers, two Miele dishwashers, a Subzero wine fridge + a walk-in pantry. The family room is graced by spectacular floor to ceiling windows on three sides overlooking the mature garden. This room is topped by a cathedral ceiling + completed with a gas fireplace + dining nook for perfect family gatherings. Generous 10 foot ceilings + French doors throughout the main floor add to the light, spacious elegance. The floor plan allows excellent flow between all the principal rooms. A side entrance and mudroom is perfect for keeping a busy family organized. The main floor has detailed moldings, paneling + built-ins together with oak hardwood floors which complement these traditional details. There are three gas fireplaces complete with custom mantles on the main floor, including one in a custom library with French pocket doors which makes for a cozy retreat. On the second level are three spacious light filled bedrooms, a practical Jack/Jill four piece bath + the primary en-suite bedroom. The bedrooms include built-in closets with storage, window seats or a desk. The primary en-suite is capac ious with a large walk-in closet, desk + a separate dual vanity, shower + soaker tub overlooking the garden. The third level has a fifth bedroom that is perfect for guests or a quiet office retreat. The lower level has a large + comfortable family/media room with surround sound, fireplace + an office area. This level also has a three-piece bath. Completing the lower level is a second game/TV room, home exercise room with extensive storage for gear, work room + walk-in laundry Overall livable space is more than 5000 sq ft. Finally, there are multiple decks, joining the indoor + outdoor spaces. There is a beautiful yard with a stone terrace complete with separate dining + lounging areas. The extensive landscaping includes raised, rundle rock perennial beds, mature trees, irrigation + architectural landscape lighting which adds to the magical interface of the indoor outdoor spaces. Completing the lot is a detached two car garage. (id:60626)
Real Estate Professionals Inc.
302 Fire Route 93a Route
Havelock-Belmont-Methuen, Ontario
Welcome to a truly rare gem 21.25 acres of unspoiled natural beauty, nestled on the shimmering shores of Kasshabog Lake. This custom-built 2014 cottage was thoughtfully designed to blend into the surrounding landscape, offering a peaceful retreat for those who seek quiet mornings, forest trails, and the timeless magic of waterfront living.Whether you are casting a line for Bass, Pickerel, or Muskie, or simply soaking in the breathtaking lake views from nearly every room, this property is a haven for outdoor enthusiasts and cottage lovers alike. Wander along the private trails through the woods, discover two serene ponds rich with wildlife, and listen to the gentle flow of a seasonal creek from the comfort of your sunroom.Enjoy sunset dinners on the pondside patio as turtles bask nearby and loons call in the distance. In fall, curl up beside the cozy gas woodstove as migrating birds pass overhead. The lakeside stone patio invites you to swim, paddle, or simply sit still and take it all in.Inside, the heart of the home is a bright, modern kitchen made for gathering whether its weekend breakfasts or lakeside feasts. Two lower-level bedrooms provide private space for guests or family, while the main-floor primary suite offers comfort and seclusion.With 238 feet of private waterfront, a 768 sq. ft. garage with woodstove, perennial gardens, forest trails, and proximity to Crown Land, snowmobile and ATV trails, this property offers the best of both worlds: a vibrant cottage lifestyle and the soothing presence of untouched nature.If you dream of a place where the water sparkles, the pines whisper, and every season brings new beauty this is it. (id:60626)
Right At Home Realty
284199 Township Road 224
Rural Rocky View County, Alberta
Prime opportunity for developers and investors! This 50-acre parcel of bare land sits on the southern border of Calgary, offering immense potential for future development. With proximity to major roadways, growing communities, and essential amenities, this land is perfectly positioned for residential, or mixed-use projects. Whether you're looking to capitalize on Calgary's expanding city limits or secure a strategic long-term investment, this rare offering provides endless possibilities. Don't miss this chance to own a piece of Calgary’s future growth—inquire today! (id:60626)
Exp Realty
210 Okema Trail
Lakeland Rm No. 521, Saskatchewan
Welcome to 210 Okema Trail, a one-of-a-kind custom-built luxury resort property at Emma Lake, completed in 2015 and set on the exclusive third lake with only 32 homes along its pristine shoreline. Boasting 150 feet of private, sandy lakefront across two expansive lots, this 3,737 sq. ft. two-storey masterpiece is designed for entertaining and family gatherings, comfortably sleeping 17+ guests. The main residence features 4 bedrooms, a home study with a balcony and 4 bathrooms, highlighted by a grand foyer with a double-sided gas fireplace, soaring ceilings, and a family room with stunning panoramic lake views. The family room and dining are all open to the kitchen. The gourmet kitchen is a chef's dream, offering top-tier Miele appliances, Wolf 6-burner gas cooktop, dual dishwashers, steam/convection ovens, a wine fridge, and a walk-through butler's pantry. The luxurious master retreat includes a cozy fireplace, a spa-like ensuite with a soaker tub and steam shower, and a private staircase to a personal retreat with beautiful lake views. Additional features include a heated 1,275 sq. ft. attached garage with a bonus suite sleeping 6 with a large family room and games area as well as a 3 piece bathroom. A separate 400 sq. ft. guest house with living quarters, one bedroom and a bathroom all above the single heated garage. There is also another 3-car detached garage for recreational toys, incredible professionally landscaped yards, all with views of the lake, 800 sq. ft. of compost deck area with glass railings facing the lake as well as beautiful sand beach out front. The property also comes with its own dock. Enjoy this luxury home in every season. Amazing groomed snow mobile trails and ski trails in the winter. Golf, Pickle Ball, groceries and shopping amenities all within 10 minutes. The Prince Albert Airport is located 35 minutes away. This exceptional lakeside property redefines luxury and relaxation—schedule your private tour today! (id:60626)
RE/MAX Saskatoon
5164 Madeira Court
North Vancouver, British Columbia
Dynamic Canyon Heights Post & Beam home with panoramic views of downtown, Stanley Park and Vancouver Island. Tiered front gardens and a striking two-story glass-and-steel entry set the tone. The lower level features a family room with wet bar, eclipse doors to a large deck, and two bedrooms. The main level boasts an open concept kitchen with Miele, Sub-Zero, and Wolf appliances, quartz counters, large pantry, vaulted living room with sleek fireplace and access to patios. Luxurious primary suite with spa-style ensuite, second bedroom, powder room and laundry. A stone staircase leads to a hot tub nestled in a forest setting. AC, heat pump, Control4, on-demand hot water and double garage. Canyon Heights & Handsworth catchments. Spectacular views. (id:60626)
Engel & Volkers Vancouver
186 Third Street
Collingwood, Ontario
Step into the timeless elegance of this one-of-a-kind century home, nestled in the heart of Collingwood on just under 1/2 an acre of lush, manicured grounds. This lovingly restored masterpiece seamlessly blends historic charm with modern luxury. From the moment you enter, you?ll be captivated by the soaring ceilings, grand light-filled rooms, and the stunning original millwork that tells a story of craftsmanship from a bygone era.\r\n\r\nThis extraordinary home boasts 5 spacious bedrooms, perfect for family and guests, along with 2 fully updated bathrooms that exude modern sophistication, and 2 convenient 2-piece bathrooms on the main level. The heart of the home is the beautifully renovated kitchen, outfitted with top-of-the-line appliances, designed for both everyday meals and elegant entertaining. Imagine relaxing in the screened-in porch or hosting unforgettable gatherings in the charming gazebo, surrounded by the serenity of the garden.\r\n\r\nWith an attached double car garage and plenty of space both inside and out, this home offers the rare opportunity to experience luxury, history, and comfort all in one. Don?t miss your chance to own this timeless treasure in the heart of Collingwood! (id:60626)
Royal LePage Signature Realty
Pt Lot 11 Con 4 Escarpment Side Road
Caledon, Ontario
A rare opportunity to build your dream home on just over 25 acres of spectacularly treed & rolling countryside in beautiful Caledon. Perfectly positioned between two of Canada's most exclusive golf clubs, The Devils Pulpit & The Paintbrush. This private lot is a recreational haven, offering trails, meadows & stunning natural vistas carved into the forested hills. Located just 30 minutes from Toronto Pearson Airport, this exceptional property offers both tranquility & convenience. Explore the nearby magnetic hill phenomenon or marvel at the unique Caledon Badlands. Spend your weekends discovering local craft breweries & cideries, or enjoying year-round outdoor recreation from hiking the Bruce Trail & Caledon Rail Trail to skiing at The Caledon Ski Club. Despite its private, rural setting, the property is minutes from everyday essentials in Caledon East, including shops, a new community centre & local schools. The property falls within the catchment for the highly-regarded Mayfield Secondary School for the Arts. Surrounded by some of Caledon's most prestigious multimillion-dollar estates, this parcel of land is a rare find. With the breathtaking beauty of the Niagara Escarpment as your backdrop, this is your chance to design & build a truly custom country estate. Don't miss this unique opportunity to create something extraordinary in one of Ontario's most sought-after rural enclaves. (id:60626)
RE/MAX In The Hills Inc.
9 Blong Avenue
Toronto, Ontario
Welcome to this beautiful, custom-built home at 9 Blong Ave, with stunning design and dazzling features & finishes throughout. Situated on a south-facing lot on a quiet street, in the vibrant Leslieville neighborhood! Enter the welcoming, heated-floor foyer through to the main floor, with a spectacular living & dining, eat-in kitchen with integrated lighting, center island, & built-in Thermador appliances, heated-floor powder room, and a cozy, bright family room that walks out to the deck. Upstairs, the second floor features two bedrooms, each with ample closet space & their own ensuites, a private laundry room, and stunning, built-in wall-to-wall shelves with custom millwork cabinetry. On the third floor, the large, peaceful primary room is a marvel of opulence. Find everything you need with a large, walk-in closet, luxurious 6 piece ensuite with heated floors & a freestanding tub, vanity with custom slab work, luminous wet bar area with a drink cooler & sink, and a walk-out to a gorgeous, private patio. The finished basement includes heated floors, a second laundry room, vast rec room, a wet bar with custom cabinetry & integrated lighting, and an additional bedroom. This extraordinary home comes equipped with even more incredible features throughout: an Ecobee smart home system, built-in speakers throughout main, white oak floors, a dog wash station, HRV system, central vacuum system, humidifier, security system & cameras, ensuites in all bedrooms, trimless ultra-thin recessed pot lights, and more. Enjoy the stellar location of Leslieville with easy access to Queen St E, shops, dining, transit, gyms, and parks! Discover refined luxury in one of Toronto's liveliest and connected neighborhoods. (id:60626)
Royal LePage Terrequity Confidence Realty
1108 Bellevue Avenue Se
Calgary, Alberta
This custom-built luxury infill home channels the warmth and structure of a Tuscan villa, offering over 4,800 sq ft of beautifully designed living space across four levels. Located in vibrant, inner-city Ramsay, this beautifully designed estate-style home provides walkable access to parks, river pathways, the Stampede Grounds, and downtown Calgary. From the front, cast iron stairs lead to the full width porch and elegantly functional alcove entrance with a secure entrance gate and sheltered front entrance. The open-concept main floor features a chef’s kitchen with premium appliances, a large island, welcoming breakfast nook and built-in pantry, flowing effortlessly into a generous dining area with unbeatable city views. Stepping down, the mezzanine-level living room centers around a wood-burning fireplace with an unforgettable bronze hood, and opens to a spacious heated deck with adjustable louvres. The entire top floor is dedicated to the primary suite, complete with a private balcony, 5 pc ensuite (with steam shower and heated bench), walk-in closet, 2-sided fireplace plus private reading nook and dedicated office space, not to mention the stunning panoramic city vistas. On the lower level, two additional private bedrooms each include their own ensuite bathrooms. The fully developed walkout basement is an entertainer’s dream, boasting a fully equipped wet bar, gated wine cellar and tasting room, and spacious recreation area that opens directly to the terraced courtyard. Outside, the private Villa inspired stone garden, features interlocking stonework, an elegant garden arch, wood-burning fireplace, outdoor kitchen, and a handcrafted pizza oven—designed for memorable evenings and exceptional hosting. Additional features include two laundry areas, two wood-burning fireplaces, and a custom home gym with available professional-grade equipment, a heated triple garage with custom cabinetry, and direct mudroom access. In-floor heating throughout the basement and garage , a 9-ton air conditioning system, and a rare exterior double spiral staircase connecting the upper deck to the walkout patio round out this truly unique home. Smart security with 12 cameras, a monitored fire alarm, built-in sound, and recently updated mechanical systems ensure comfort, style, and peace of mind for the most discerning home owners. (id:60626)
Greater Property Group
116 Princes Inlet Drive
Martins Brook, Nova Scotia
Very private but not isolated. Perfectly positioned on a knoll to take advantage of the sensational views over the waters of Princes Inlet. This sprawling 7.39-acre estate offers park-like surroundings complete with a pond with fountain and a foot bridge while the expansive 7,290 sq ft home exudes style and sophistication. A Nova Scotia classic. Five bedrooms and five bathrooms, plus multiple living spaces ensure a room for every mood and occasion. The bedrooms are all large and luxurious including the main-floor primary suite with spacious dressing room and an ensuite bath. For those who love to cook, a Charles Lantz kitchen will delight with quality appliances and an abundance of storage within the stylish cabinetry. Both the kitchen and the elegant dining room overlook the lush gardens with plenty of space for a grand dinner party that can spill through the French doors and out to the patio. Century-old trees, manicured gardens and an orchard provide a picture-perfect backdrop to any event. When its time to relax, you can retreat to one of the many gathering spaces including a family room and a living room, both with cozy fireplaces and incredible views. The lower level has been finished as a games room and media area. There are also multiple sunny patios where you can best enjoy the breathtaking views. Outside, this stunning lot features a boathouse and a private wharf as well as an impressive 345-feet of protected frontage that provides access to some of the finest sailing waters on the Continental East Coast. A four-bay garage and an artist studio or private office are also located on this property. Scenic walking trails wind throughout the more than 7 acres yet you are just a few minutes from the towns of Mahone Bay and Lunenburg. Halifax is just over an hour away. This is surely one of the most incredible ocean-front estates in Nova Scotia. Enjoy complete space and privacy while still living only moments from everything this region has to offer. (id:60626)
Engel & Volkers
1899 Rymal Road E
Hamilton, Ontario
Prime Development Opportunity on Rymal Road – Assemble 3 Parcels for Maximum Potential! 1893, 1897 & 1899 Rymal Road, Hamilton, Unlock the full potential of this purpose-built apartment site by assembling all three parcels, Frontage: Over 241 feet along Rymal Road, Land Size: Just over 1 acre combined. Zoning: C5 Mixed-Use Zoning approved, allowing for 6 to 12 floors. Unit Potential: Build 200+ units (buyer to confirm with the City of Hamilton. Infrastructure: Road widened with services at the property line. Turnkey Building Option: We can connect you with a CMHC approved builder to streamline your project. Vendor Financing: Vendor may consider a Vendor Take-Back (VTB) Mortgage for qualified buyers. This is a rare chance to acquire a high-visibility development site in a growing area with incredible potential for residential and commercial success. Don’t miss this opportunity to shape the future of Rymal Road (id:60626)
RE/MAX Escarpment Realty Inc.
9495 Ford Road, Rosedale
Rosedale, British Columbia
A rare masterpiece of hand-built craftsmanship, this Swiss-style home sits on 5 private acres w/ stunning mountain views. Built w/ old-world European detail, it features handcrafted cedar, vaulted ceilings, & a striking two-story brick fireplace. The great room flows into open living & dining areas, w/ a charming second-floor balcony above. A covered deck overlooks a serene creek that runs through the property. The main home includes a reading room, office, spacious dining area, & a luxurious ensuite with soaker tub. A basement workshop adds space for hobbies or storage. Radiant hot water heat & hardwood floors create a warm, natural interior. A second residence offers rental income "” please do not disturb tenants. This is a rare opportunity to own a truly distinctive, high-quality home. * PREC - Personal Real Estate Corporation (id:60626)
RE/MAX Nyda Realty Inc.
12222 Riverside Drive East
Tecumseh, Ontario
THIS 2 BEDROOM HOME IDEALLY SITUATED ON AN OVERSIZED 50' X 400' LAKEFRONT LOT OFFERS MANY POSSIBILITIES, MUST BE OLD WITH 12216-12218 RIVERSIDE DR E GIVING YOU 100' OF LAKE (ST. CLAIR) FRONTAGE (SAND BEACH). DEVELOPMENT OPPURTUNITIES AWAIT THE FORWARD THINKING INDIVIDUAL(S). MAKE YOUR APPOINTMENT TO VIEW THIS UNIQUE PROPERTY TO REALIZE IT'S POTENTIAL. TOGEHTER WITH THE INCOME PRODUCING ADDRESS NEXT DOOR OPEN UP MANY POSSIBILITIES. CALL LBO FOR FULL PARTICULARS. (id:60626)
Paul Bistany Broker
12216-12218 Riverside Drive East
Tecumseh, Ontario
A DIAMOND IN THE ROUGH, INCOME PRODUCING PROPERTY THAT INCLUDES 5 RESIDENTIAL & 2 COMMERCIAL UNITS. LOCATED IN THE TOWN OF TECUMSEH AND BACKS ONTO LAKE ST. CLAIR (SAND BEACH ON THE WATERFRONT), ALL UNITS RENTED ON A MONTH TO MONTH BASIS WITH ROOM TO INCREASE RENTS. NATURAL GAS HOT WATER HEAT IN ALL UNITS. MUST BE VIEWED TO BE APPRECIATED. THIS PROPERTY TO BE SOLD IN CONJUNCTION WITH 12222 RIVERSIDE DR R (NEXT), 100' OF FRONTAGE WITH 400' OF DEPTH. POTENTIAL DEVELOPMENT OPPORTUNITY FOR THE RIGHT PARTY. CALL LBO FOR FULL PARTICULARS. (id:60626)
Paul Bistany Broker
1899 Rymal Road E
Hamilton, Ontario
Prime Development Opportunity on Rymal Road – Assemble 3 Parcels for Maximum Potential! 1893, 1897 & 1899 Rymal Road, Hamilton, Unlock the full potential of this purpose-built apartment site by assembling all three parcels, Frontage: Over 241 feet along Rymal Road, Land Size: Just over 1 acre combined. Zoning: C5 Mixed-Use Zoning approved, allowing for 6 to 12 floors. Unit Potential: Build 200+ units (buyer to confirm with the City of Hamilton. Infrastructure: Road widened with services at the property line. Turnkey Building Option: We can connect you with a CMHC approved builder to streamline your project. Vendor Financing: Vendor may consider a Vendor Take-Back (VTB) Mortgage for qualified buyers. This is a rare chance to acquire a high-visibility development site in a growing area with incredible potential for residential and commercial success. Don’t miss this opportunity to shape the future of Rymal Road (id:60626)
RE/MAX Escarpment Realty Inc.
#1-16 2402 Pelican Cl
Cold Lake, Alberta
Excellent investment opportunity. This 16 unit apartment building which comes with a elevator and all the condo documents if you want to sell each unit in the future. The building is sprinklered and each unit has it's own furnace and hot water tank, large kitchen, in-suite laundry room, 2 bedrooms, full bath (8 with 2pc ensuite bathroom) and balcony. Excellent sound proofing and plenty of parking. The property comes with another parcel of shovel ready land to build another 16 units and the over size parking lot is completely ready for the next building. Total parking is 37 parking stalls (16 are titled separately). Turn key property with great income. (id:60626)
Coldwell Banker Lifestyle
11320 Seahurst Road
Richmond, British Columbia
Double-height ceilings in two grand living areas, oversized skylights, and commercial-grade glass curtain walls bring abundant natural light and a striking modern aesthetic. Open-concept Western kitchen + separate wok kitchen add both functionality and flair. Private Rental Suite - Mortgage Helper Includes a 1-bedroom, 1-bathroom legal suite with its own entrance - perfect for rental income or multi-generational living. Stable return helps offset mortgage costs with ease. (id:60626)
Multiple Realty Ltd.
3321 W 37th Avenue
Vancouver, British Columbia
Luxurious side by side 1/2 duplex in Prime Dunbar. Over 2300 sqft, 3 levels of spacious, functional living space with 5 bedrooms 6 full baths. Open plan for everyday living with lots of natural light. Upstairs with 3 spacious bedrooms, all with ensuite bathrooms, a 2 bedroom legal suite below, a generously-sized 1 car garage plus one additional parking. Engineer hardwood flooring throughout, a massive kitchen with Miele appliances, refrigerator plus a separate freezer, AC, HRV, and radiant floor heating and much more! Minutes to Crofton, St. George private schools. School catchment Kerrisdale Elementary, Point Grey Secondary. Open House Saturday, Jul 12th 1-3 pm. (id:60626)
RE/MAX Real Estate Services
13671 16 Avenue
Surrey, British Columbia
Premium R3-Zoned Opportunity - OFFERING TWO fully servicing lots, perfectly positioned for a two single home or Two 4-plexes with suites on each parcel. This is a rare chance to maximize your Investment. These prime lots measure 9,943 SF and 7,324 SF -a combined total of 17,840 SF- providing ample space for your visionary project. Enhancing an existing tenant-occupied home, renovated in 2019. W/ 2,340 SF of living space featuring 3bedrooms & 3bathrooms, it adds immediate value and income potential. Situated just steps from essential amenities & stunning White Rock Beach, this property is nestled in one of the most desirable neighborhoods. and within the prestigious catchments of Ray Shepherd Elementary & Elgin Park Secondary Schools. CALL NOW FOR MORE DETAILS! (id:60626)
RE/MAX Colonial Pacific Realty
1401 - 55 Scollard Street
Toronto, Ontario
Experience luxury living at its finest in this spectacular northwest corner suite at the Four Seasons Private Residences, nestled in the heart of prestigious Yorkville. This nearly 1,600 sq. ft. 2-bedroom, 3-bathroom residence offers breathtaking views of Midtown Toronto through expansive floor-to-ceiling windows, filling the space with natural light. Meticulously upgraded with no expense spared, the suite features gorgeous hardwood floors, elegant marble countertops, and top-of-the-line custom kitchen cabinetry. Every detail has been thoughtfully designed, including solid core doors, electric blinds, and soaring 10-foot ceilings, creating a refined and sophisticated living environment. An extraordinary opportunity to embrace the ultimate in urban luxury, with 5-star hotel services and world-class amenities just steps from Yorkvilles finest shops, restaurants, and cultural landmarks. (id:60626)
Homelife Landmark Realty Inc.
137 W Woodstock Avenue
Vancouver, British Columbia
Rarely available for a hidden Gem in Cambie/Oakridge Area! Well-maintained two-storey home located in one of the best locations in Vancouver West. 4 bedrooms and 3 bathrooms with a functional floor plan. South facing property brings in a lot of natural sunlight and located on a quiet neighbourhood that is close to everything including Oakridge Centre, Skytrain, QE Park, walking a few minutes to bus stops access to UBC, YMCA, Langara College, Langara golf course, and Van Dusen Garden! School Catchment; Sir William Elementary and Eric Hamber Secondary. (id:60626)
RE/MAX Crest Realty
223 Trelawn Avenue
Oakville, Ontario
Executive bungalow in prestigious Eastlake offering 5431 sqft of finished space on a mature, naturally elevated lot with excellent drainage. Located in top school zones (E.J. James FI, New Central, Maple Grove, OT). Ideal layout with 3 main-floor bedrooms including a primary suite with 5-pc ensuite. Vaulted ceilings, custom columns, hardwood floors, and premium windows bring elegance and comfort. Kitchen opens to family room and walk-out to saltwater pool and private yard. Walk-out basement adds 2 more rooms, rec room, office, gym, and kitchenetteideal for in-laws or teens. Recent upgrades include security camera system, alarm, recessed lighting, basement flooring, water softener, water filtration, newer A/C, and lawn irrigation system. Solid construction, quality finishes, and long-term potential in Oakvilles most coveted enclavemove-in ready, with opportunity to customize over time. (id:60626)
RE/MAX Atrium Home Realty
6435 Broadway
Burnaby, British Columbia
Prime Development Opportunity in Sperling-Burnaby Lake Station (City of Burnaby)! This strategically located property falls within Tier 3 of the Transit-Oriented Development (TOD) zoning, allowing for the construction of an 8-story building with a FAR of 3. Centrally situated with easy access to highways, shops, and Brentwood Town Centre, this site is ideal for a visionary developer. Don't miss this chance to capitalize on Burnaby's thriving real estate market and the growing demand for transit-oriented living. (id:60626)
Exp Realty
27 Vardon Drive
Guelph, Ontario
Seize a once-in-a-lifetime opportunity at 27 Vardon Dr, a property as exclusive as it is exquisite. This is one of the few properties that overlook Cutten Fields Golf Course + arguably boasts one of the most serene + private settings in the City of Guelph. Nestled at the end of a private drive, this Bellamy Homes masterpiece offers an impressive 5-bedroom home that not only gives the feeling of living in the country, but offers panoramic views from every window. The main level's open-concept design, enhanced by stunning fairway vistas, is perfect for entertaining. The chef-inspired kitchen is a culinary haven, featuring 2 fridges, an 8-burner stove, + a pantry for all of the snacks. Upstairs, the luxurious primary suite provides a tranquil escape with an ensuite, featuring a glass shower + soaker tub, + a spacious walk-in closet adaptable for a nursery or office. Two additional bathrooms serve the remaining 4 bedrooms + office, ensuring comfort for your growing family. Thoughtful design elements include a laundry chute + a large mud room, all to help keep your family organized. The unfinished basement offers potential for a play room/home theatre/leave it unfinished for mini sticks + scooters. The detached, oversized two-car garage has its own basement, ideal for a games room/home gym/secluded office space. Picture a future backyard oasis with a pool and kitchen, where legendary barbecues will unfold on your very private 0.361-acre lot. Stroll the course, or enjoy convenient access to the University of Guelph + the Arboretum, the vibrant amenities of Downtown Guelph, + the recreational opportunities of the Royal City Recreation Trail and the river all at your fingertips. This is more than an address; it's an invitation to embrace unparalleled quality in one of Guelph's most sought-after settings. This is a one-of-a-kind opportunity to secure a legacy property that offers both exceptional living + enduring value. (id:60626)
Chestnut Park Realty (Southwestern Ontario) Ltd
17176 Osprey Pl
Port Renfrew, British Columbia
Introducing 2 homes on a flat and useable 6+ Acres zoned TC-1 (Tourism Commercial-One zoned) allows Tourist facilities, Retail establishments, Home based business or Bed and breakfast! In addition to the two dwellings the property itself has a 7 site trailer park plus detached boat storage and has several access points/entry's including one off of Parkinson Rd and two from Osprey Pl (which is a quiet no through cul-de-sac). The main home is a stunning 2019 custom built West Coast style home featuring vaulted ceilings with exposed beams, Hardwood floors, Stone countertops, High-end appliances, Heat pump, Two bedrooms, Two bathrooms plus a covered outdoor deck perfect for entertaining year round! The second building is a cottage with vaulted ceilings, large exposed beams, cozy wood burning stove, loft bed, 1 bathroom plus large covered deck. Outside features a detached covered shed/work area. Located in Port Renfrew! A Sea side community nestled along the rugged West Coast shoreline. (id:60626)
RE/MAX Camosun
7419 1st Street
Burnaby, British Columbia
Corner Lot-Central Location- One block to Elementary School - 2 blocks to transit - walk to Robert Burnaby Park Open Entry with High Ceiling - Main Floor has guest room with en-suite + Another 2-piece washroom- hot water radiant heat- air condition -HRV- Security alarm system with monitor - main floor has lvg rm, kitchen, family rm, spice kitchen + laundry rm- Top floor has bedrooms with en-suites - main + top floors with engineered hardwood floors - top quality appliances - top quality throughout- experienced builder 2-5-10 year warranty - fully fenced - All Measurements are approx. taken from the plan - Must verify if deemed necessary- Phone to view. (id:60626)
Multiple Realty Ltd.
238 Sims Avenue
Weyburn, Saskatchewan
Perfect Inn and Suite in the city of Weyburn, is a prime investment opportunity with 81 guest rooms and 2 bedroom manager suite, 3.37 acre lot and 36,000 sqft building. The city of Weyburn is 116km away from Regina International Airport, growing up with the major infrastructure projects, including highway expansions and the construction of 42 wind turbines. (id:60626)
RE/MAX Bridge City Realty
1836 Duchess Avenue
West Vancouver, British Columbia
Circa 1920's story book home set in an English garden in the friendliest of neighborhoods just steps to the shops and seawall. This 3 level 3 bedroom home was lovingly restored & updated by the previous owner to combine modem convenience with historic charm. Enter through a covered porch into a large and bright foyer. The living room and dining room are surprisingly spacious. Just off the dining room is bright sunroom which opens to the deck overlooking the very private garden and view. 3 bedrooms up with a bathroom on each level, the lower level is unfinished with outside access. The property is 8,955 sq. ft, private and loaded with flowering perennials. (id:60626)
Royal Pacific Realty Corp.
6571 Chatsworth Road
Richmond, British Columbia
A magnificent luxury Custom Built home in Richmond's most coveted and prestigious Granville area neighborhood. South Facing on a 8000 sqft lot. Close to Blundell Road and No. 2 road. Featuring 5 bedrooms with 4 ensuites. Spacious and bright with 3700 sqft of living spaces. Crown Moldings, maple cabinets, gourmet kitchen, 3 car garages and quality home appliances. Open floor plan with high ceilings. Walking distance to Blundell Centre, Richmond Minoru Community Centre and Richmond City Centre. (id:60626)
Sutton Centre Realty
450 Queenston Road
Niagara-On-The-Lake, Ontario
Welcome to 450 Queenston Road, Niagara-on-the-Lake, Nested on 16.5 acres in one of Ontario's most picturesque wine regions, this exceptional property offers the perfect blend of rural tranquility and modern comfort. Whether you are seeking a peaceful country retreat, hobby farm, or investment opportunity, this versatile estate delivers on all fronts. Step inside this beautifully maintained bungalow featuring a spacious open-concept layout. The main level boasts 2 generous bedrooms, a den/family room, and a cozy fireplace that creates a warm and inviting atmosphere. The finished walk-out basement offers an additional one bedroom, a separate entrance, full bathroom, ideal for multi-generational living or potential rental income. Enjoy year-round comfort with forced air natural gas heating and central air conditioning. The property is designed with accessibility in mind and includes thoughtful touches throughout. Outside, the charm continues with a classic brick exterior, a large barn, and expansive grounds perfect for agricultural or recreational use. A private driveway and ample parking. With municipal water, hydro, gas, and high-speed internet available, you can enjoy country living without compromise. Located minutes from the heart of Niagara-on-the-Lake, you'll enjoy easy access to award- winning wineries, golf courses, local schools, and the Outlet Collection at Niagara. This rare offering is a must-see for those seeking space, privacy, and opportunity. (id:60626)
Intercity Realty Inc.
262 Mary Street
Oakville, Ontario
A Bold Statement In Design And Personality, This One-Of-A-Kind Art Deco-Inspired Home Is A Celebration Of Creativity, Quality, And Individuality. With Premium Finishes And Enduring Materials Throughout, This Residence Blends Luxury With Architectural Craftsmanship. The Exterior Features A 50-Year Metal Roof, Custom Concrete Driveway With Grass Inserts, Cedar And IPE Wood Façade, And Cedar-Lined Porch Ceiling. The Private Backyard Is Professionally Landscaped With Mature Trees, Perennial Gardens, Four Varieties Of Fruit Trees, Putting Green, Solarium (Updated With High-Efficiency Windows In 2019), Natural Gas BBQ Hookup, And Custom Garden Structures. Inside, The Heart Of The Home Is The Chefs Kitchen Which Impresses With 12 Built-In Miele Appliances, A 14-Ft Caesarstone Island, Custom Cabinetry, 3 Sinks, KOHLER Faucets, Pot Filler, In-Floor Heating, And Italian Tile. The Family Room Includes A Gas Fireplace And Surround Sound. The Foyer Welcomes With Granite Floors, A Glass/Stainless-Steel Staircase With Sapele Treads And Imported Designer Lighting. Formal Living And Dining Rooms Feature Crown Moulding, Custom Glass Pocket Doors, And A Stainless-Steel Fireplace. Upstairs, 5 Bedrooms Offer Bamboo Floors And Custom Lighting. The Primary Suite Has Mirrored Closets And A Bright Ensuite With Jacuzzi And Separate Shower. The Walk-Out Lower Level Offers A Private Entrance, Steam Shower, Rec Room, Home Office, And In-Law Suite Potential. Walk To Top Schools (Including Appleby College And French Immersion), Transit, Downtown, And The GO. A Rare Offering That Seamlessly Blends Design, Lifestyle, And Location - This Home Is Truly One To Experience. (id:60626)
The Agency
11991 No. 2 Road
Richmond, British Columbia
Beautifully designed executive and elegant home under construction on a 9400 square ft lot in a wonderful neighborhood of Westwind. Open concept layout on the first floor with a large south-west facing family room, briiiiiight, along with a dream kitchen and work kitchen. Also an ensuite on the main floor for the elderly people. 2nd floor features 4 lovely bedrooms all with ensuite, also with the laundry. Close to transit, marina, dyke, parks, schools and everything that Steveston village has to offer. Don't miss this opportunity to live in a dream house! A one bedroom legal rental suite maker your dream house more affordable, a must see!!! (id:60626)
Youlive Realty
438-440 W Keith Road
North Vancouver, British Columbia
Excellent investment opportunity Central Lonsdale location. Own both side of this duplex with 4 separate units & generate good rental revenue. Upper homes have great city views, large decks, 3 bedrooms/ 2 bathrooms. Lower units are 2 bedrooms / 1 bathroom with garden patios. All units with Individual carports and individual laundry areas. The units are in nice condition, great tenants, well managed, with regular upgrades. Roof 2018. Investors be aware of the city plans for Gentle Infill Small-Scale-Housing-Changes.Call for more detailed information. (id:60626)
Oakwyn Realty Ltd.
6911 Chilliwack River Road, Sardis East Vedder
Chilliwack, British Columbia
This stunning Sardis property offers two homes on a beautiful acreage, featuring a custom-built rancher with a spacious loft, large, bright rooms, and a serene, park-like setting surrounded by trees and a spring-fed pond. The second home, a fully renovated modular residence, includes 3 (potentially 4) bedrooms, 2 bathrooms, stone countertops, and stainless steel appliances. The open-range acreage also boasts a a 23 x 24 outbuilding. With ample driveway and parking space, this gem offers peaceful country living with the convenience of being close to central Sardis. Don't miss the chance to schedule your viewing today! (id:60626)
Nu Stream Realty Inc.
908 Cobblestone Lane
Saanich, British Columbia
Large custom home with city, mountain and distant ocean views in prestigious Broadmead. Architecturally designed and built which reflect a high degree of personalized convenience with private ensuites. Maple wood floors on the main level with a kitchen that is spacious and dedicated to the gourmet chef, all appliances have been upgraded to professional series, but informal enough for the family with adjacent family room, eating area & media room with Sony surround sound. Elevator to all three levels, loads of stroage with triple garage, equippeed with High Speed Tesla EV Charger. The south west sundeck soaks up the sunshine all summer long. Downstairs, large areas for family activities include billiards, recreation and exercise rooms. From steam room, two heat pumps,windows with built-in blinds to an air exchange system, radiant heating and the list goes on. Exceptional value and price below assessment, don't miss this one. (id:60626)
RE/MAX Camosun
903 1169 W Cordova Street
Vancouver, British Columbia
RARE AVAILABLE ONE HARBOUR GREEN - VANCOUVER'S PREMIER WATER FRONT LUXURY, EXCLUSIVELY RESIDENTIAL TOWEL offers 1,640 sq.ft. with UNOBSTRUCTED GORGEOUS VIEWS OF WATER, MOUNTAINS, STANLEY PARK. Understated splendour throughout the residence, cabinetry by Snaidero of Italy, gourmet kitchen with high end appliances like MIELE, SUB-ZERO FRIDGE, BUILT-IN ESPRESSO MACHINE. The ultimate quality & contemporary millwork, 2 spacious bedrooms & den, master bedroom is ensuite. Enclosed private 2 cars garage with adjoining storage room, 24 hours concierge services, and world class amenities with INDOOR SWIMMING POOL, HOT TUB, STEAM BATH, SAUNA, GYM, GOLF SIMULATOR. STEPS AWAY TO SEA WALK, SHOPPING AND RESTAURANTS. MUST SEE ! (id:60626)
RE/MAX Select Properties
195 Albany Avenue
Toronto, Ontario
Welcome to 195 Albany Ave, a beautifully renovated duplex blending historic charm with modern luxury. This spacious 4+2 bed, 6 bath home spans four finished levels, featuring a sun-filled open-concept main floor with fireplace, picture windows, and a custom chefs kitchen with premium integrated appliances and oversized island. Includes a main floor office nook with walkout to deck.Second floor offers two large bedroom suites with ensuites, plus a flexible den (easier to convert the 4th ensuite) and full laundry room. The entire third level is a stunning primary retreat with walk-in closet, spa-like ensuite, and private terrace. Separate-entry walk-up basement offers versatile space ideal for an in-law suite or rental unit (Potential great income to pay mortgage). Located on a quiet, tree-lined street steps to Bloor St, TTC, top schools, and all the vibrant amenities of the Annex. (id:60626)
Homelife Landmark Realty Inc.

