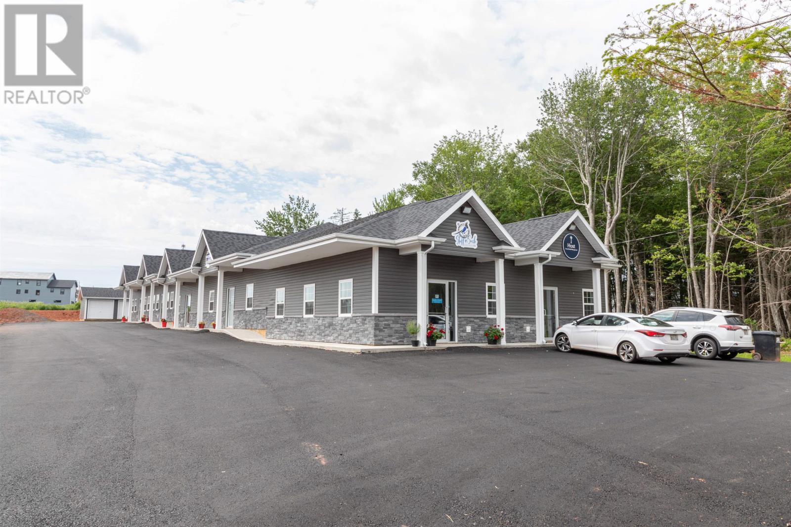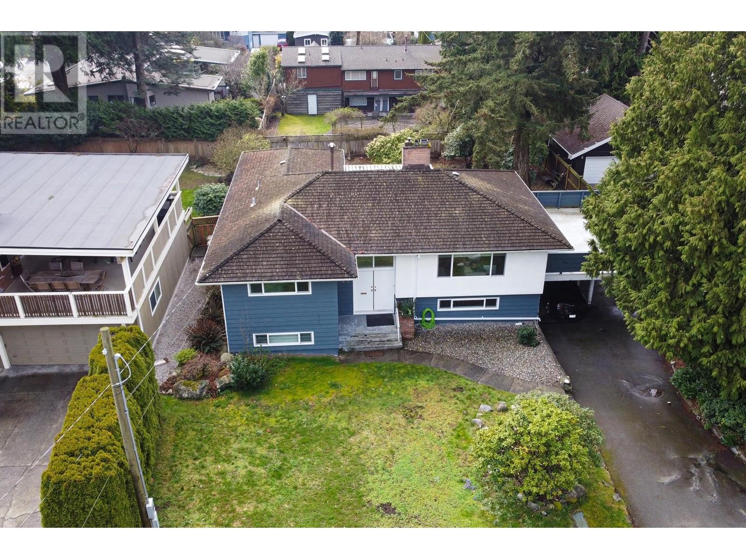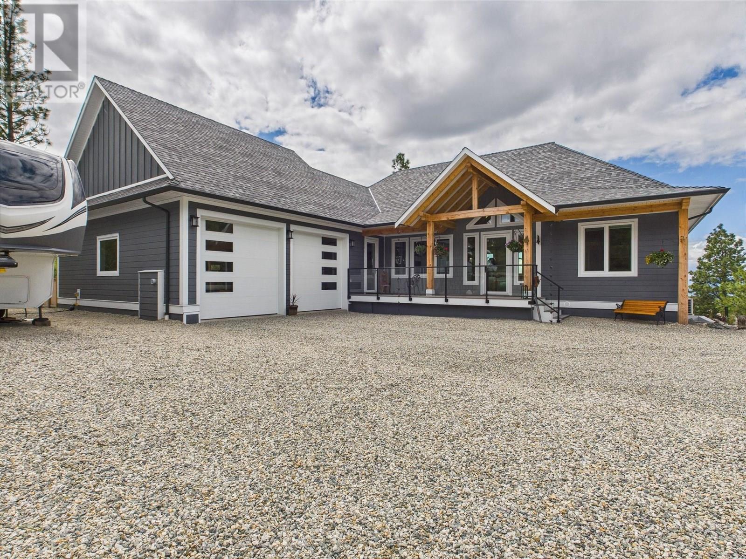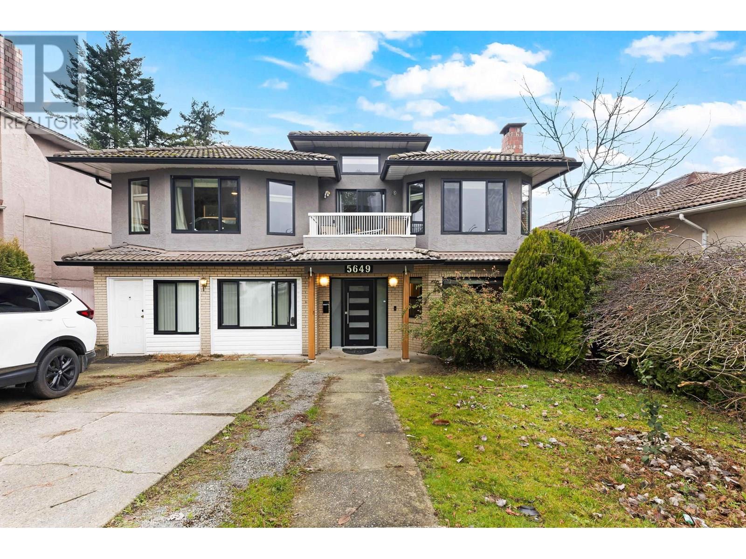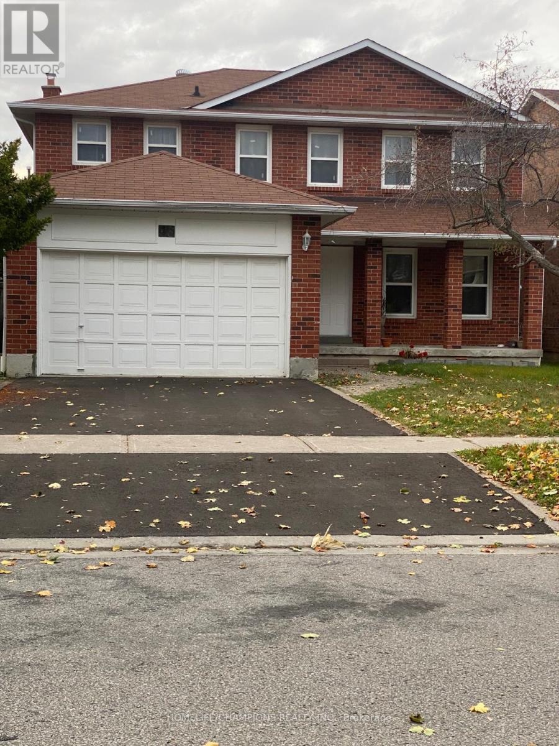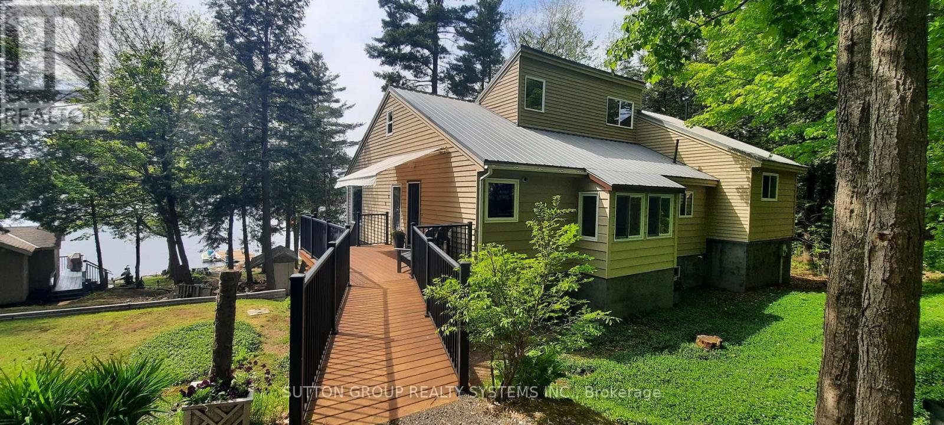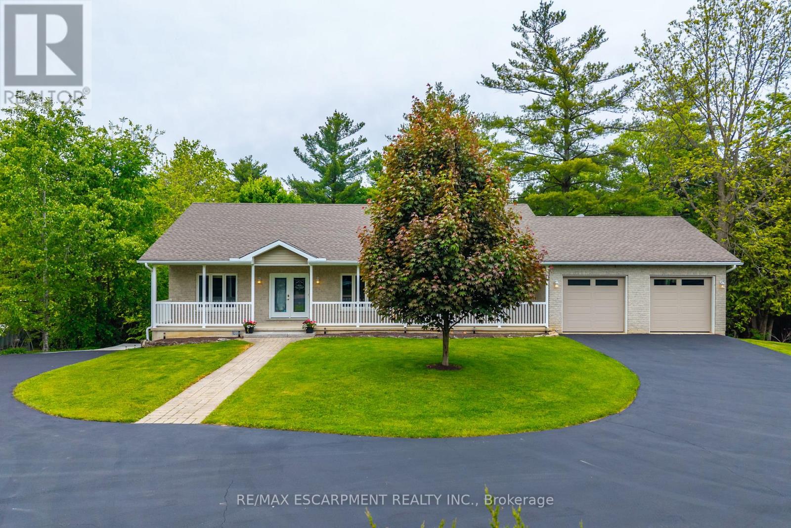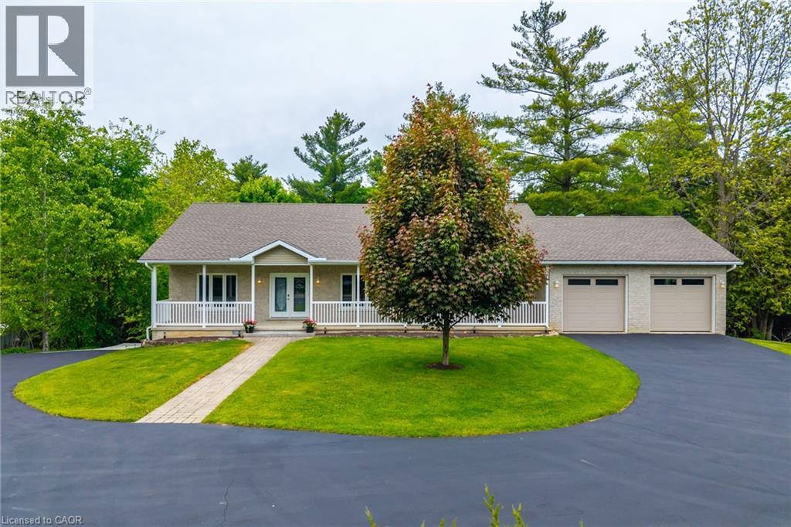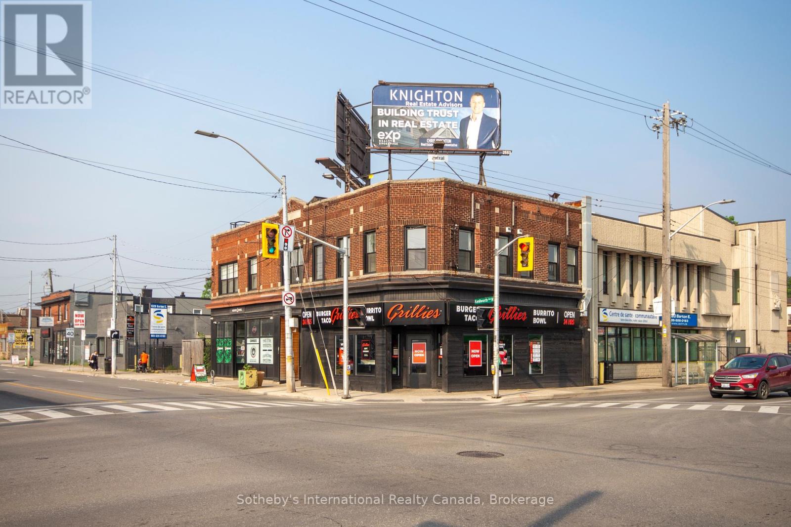26 Hollis Avenue
Stratford, Prince Edward Island
Fantastic opportunity to own a fully rented commercial complex in the Stratford Business Park. This 6000 Sq. ft. building is already rented with excellent tenants. This building comes with an extra 5 (18x10) storage units to generate additional income. Can be purchased with 30 Hollis Avenue for $3.4M. Property owner is a member of CREA. HST is applicable and measurements must be verified by purchasers. Vendor is listing agent. (id:60626)
Peiagents Realty Inc.
49 Georgia Wynd
Delta, British Columbia
Located in Tsawwassen Heights, one of the area's most desirable neighbourhoods, this updated 4-bedroom, 3-bath home is situated on Georgia Wynd, a very quiet street with private access to Tsawwassen Beach - a rare and coveted perk! Sitting on a generous 9655 square foot (75' x 128') lot, this 3012 square foot home features a south-facing backyard and a supersized sundeck perfect for entertaining or enjoying peaceful afternoons. Property offers the opportunity to build a 3896 square foot home + basement (or duplex). Public school catchment is English Bluff Elementary, home to the sought-after ID (International Baccalaureate) Program. Recent updates include newer windows and brand-new window coverings and lighting. A fantastic opportunity to own a prime location. (id:60626)
Sutton Group Seafair Realty
125 Falcon Place
Osoyoos, British Columbia
Welcome to 125 Falcon Place–timber frame custom-built executive lake view home nestled on Anarchist Mountain.This meticulously designed residence offers over just under 4,000 square feet of finished living space with premium finishes, a legal walk-out basement suite, and thoughtful attention to every detail. The main floor features open-concept living with 9 ft ceilings, custom wide-plank engineered hardwood throughout, and 16ft vaulted ceilings in the entrance and great room. The chef-inspired kitchen is a showstopper with a large waterfall island, 36” refrigerator, gas cooktop with pot filler, electric oven, and soft-close cabinetry—perfect for both family living and entertaining.Enjoy 3 spacious bedrooms and 3 bathrooms on the main, including a luxurious primary suite with a spa-like 5 piece ensuite featuring a freestanding slipper tub, double vanity, walk-in shower. Walk-out basement hosts a legal 1-bedroom suite with 10ft ceilings, a separate office and a 3-piece bathroom. Suite is climate-controlled with dedicated electric heat pump system for efficient heating and cooling. Energy efficiency and comfort are built-in with Innotech triple-glazed casement windows and doors on the main and double-glazed units in the basement. Exterior doors are all 8 ft high. Step outside to enjoy a covered front veranda, a main floor deck with vaulted wood ceiling, and a fully covered patio on lower level. Glass railings throughout preserve the stunning views..Don't miss this one!! (id:60626)
RE/MAX Realty Solutions
5649 Laurel Street
Burnaby, British Columbia
A thriving community with endless upside in Central Burnaby - Priced Below Assessment! Unlock the potential of this expansive 6-bedroom, 6-bathroom home offering over 3,000 sqft of bright, functional living space with stunning mountain views. Tucked into a quiet residential pocket, this home features a versatile layout, partial updates, and awaits your vision to modernize or redevelop. With TWO mortgage helpers (2-bed & 1-bed suites with separate entries), it´s perfect for multi-generational living or strong rental income. Located in a desirable neighbourhood close to Brentwood Mall, BCIT, Burnaby Hospital, transit, Hwy 1, and Deer Lake. Explore your options: renovate, invest, or pursue MULTIPLEX DEVELOPMENT (buyer to verify with City). (id:60626)
Oakwyn Realty Northwest
1856 140 Street
Surrey, British Columbia
Custom build by FM Construction. Ocean Bluff, 9 foot ceilings on main and central A/C. Vaulted great room with natural gas fireplace. Granite surfaces and antiqued maple cabinets plus pantry. Millwork in formal living and dining room. Primary bedroom suite on main and laundry on main. Solid 3/4" hardwood on most of main floor, Nu-Heat in primary ensuite. Two bedrooms up. Lane access to double garage with driveway & fully insulated garage. Fully fenced yard with gardens and East facing patio. Schools: Bayridge Elementary and Semiahmoo Secondary. Virtual staging used in some pictures. Lot size: 6,028 sqft. Home 2,293 sqft. Main Floor: 1,736 sqft / Above: 557 sqft. Patios 320 sqft and garage 445 sqft. (id:60626)
Hugh & Mckinnon Realty Ltd.
46 Canmore Boulevard
Toronto, Ontario
This is a quality built custom home beautifully renovated and new painted located in the prestigious Highland Creek community. Situated on a magnificent lot in a prime area, this property offers plenty of privacy. The home boasts approximately over 4,200 square feet of living space, including a fully renovated basement apartment with separate entrance with a new kitchen, new bathrooms, in the basement, new flooring on the 2nd level and basement, fully renovated lower level with four bedrooms/office rooms and a living/dining room, perfect for even a large family. This prime location is close to all major amenities, including TTC, all levels of schools including; the University of Toronto and Centennial College which is in walking distance. You are just minutes away from Highway 401, Rouge GO Station, Pan Am Sports Centre, hospitals, and shopping. (id:60626)
Homelife/champions Realty Inc.
1581 B Lake Joesph Road
Seguin, Ontario
Family Memories start on Silver Lake! This 3 bedroom 2.5 bath has it all. Huge Family size kitchen with custom cabinets and stainless steel appliances, a massive center island with granite counters is large enough for all the guests. The Great Room features floor to ceiling windows for natural light and has a walkout to a large family size deck. Tranquil views right from your bed in the Primary bedroom. Spa like 4 pc Ensuite with jetted tub , double sinks and separate shower. You can relax on multiple decks off the house or watch gorgeous sunsets and northern lights from the comfort of your dock. There are multiple separate entrances to the basement, In-law suite potential, Large Games room, Loads of storage, and an Epic Theater Room! Water treatment system, propane furnace (2017) AC (2022) 200 Amp service. The Separate cabin has its own 3 pc bathroom, kitchenet , Living room, sunroom and 1 bedroom. Enjoy a cup of morning coffee off the deck overlooking the water. For the person who loves to tinker there is a 2 car garage to store all your tools and toys! This property is turn key just come and enjoy! (id:60626)
Sutton Group Realty Systems Inc.
1323 8th Concession Road W
Hamilton, Ontario
Welcome to this country retreat on a 5-acre wooded lot. This full walkout 4-bedroom home has tons to offer. Situated in a prime location between Burlington and Cambridge, this property offers easy access to Highways 401, 403 and 407, making commuting a breeze. The surrounding area is rich with excellent schools, parks, and scenic trails, creating an ideal environment for families. A unique set-up to meet all your needs with possibility to convert main floor office as an additional 5th bedroom. Featuring a large open concept kitchen with large island, a main floor laundry room, a large master bedroom with a walk-in closet and ensuite bathroom, 2nd floor bedroom with 2 double closets. The lower level offers frequent wildlife views through large bay windows is self-contained for potential rental income or an in-law suite. With a separate driveway and parking, two walkout access points, 2 further bedrooms, a beautiful kitchen, 3rd bathroom and lower-level laundry this property is full of potential. Enjoy the massive double door garage with oversize doors wired with 240/60 amp service, plus 10 spaces in the paved driveway. Additional covered parking for RV or Boat storage with its own driveway as a bonus! The property includes trails, two ponds, and a charming tiny cabin oasis complete with a kitchen, bedroom, bathroom, heat, and battery backup. A garden shed, a separate heated workshop, huge deck area above and new concrete patio below, with a BBQ deck extending from the rear of the heated and insulated garage/man cave. Roof shingles were replaced in 2024, 200 AMP service. This remarkable home and picturesque property seamlessly combine luxury, comfort, and convenience, making it a perfect haven for your family. RSA. (id:60626)
RE/MAX Escarpment Realty Inc.
1323 8th Concession Road W
Puslinch, Ontario
Welcome to this country retreat on a 5-acre wooded lot. This full walkout 4-bedroom home has tons to offer. Situated in a prime location between Burlington and Cambridge, this property offers easy access to Highways 401, 403 and 407, making commuting a breeze. The surrounding area is rich with excellent schools, parks, and scenic trails, creating an ideal environment for families. A unique set-up to meet all your needs with possibility to convert main floor office as an additional 5th bedroom. Featuring a large open concept kitchen with large island, a main floor laundry room, a large master bedroom with a walk-in closet and ensuite bathroom, 2nd floor bedroom with 2 double closets. The lower level offers frequent wildlife views through large bay windows is self-contained for potential rental income or an in-law suite. With a separate driveway and parking, two walkout access points, 2 further bedrooms, a beautiful kitchen, 3rd bathroom and lower-level laundry – this property is full of potential. Enjoy the massive double door garage with oversize doors wired with 240/60 amp service, plus 10 spaces in the paved driveway. Additional covered parking for RV or Boat storage with its own driveway as a bonus! The property includes trails, two ponds, and a charming tiny cabin oasis complete with a kitchen, bedroom, bathroom, heat, and battery backup. A garden shed, a separate heated workshop, huge deck area above and new concrete patio below, with a BBQ deck extending from the rear of the heated and insulated garage/man cave. Roof shingles were replaced in 2024, 200 AMP service. This remarkable home and picturesque property seamlessly combine luxury, comfort, and convenience, making it a perfect haven for your family. Don’t be TOO LATE*! *REG TM. RSA. (id:60626)
RE/MAX Escarpment Realty Inc.
289-293 Kenilworth Avenue N
Hamilton, Ontario
Incredible low-maintenance investment offered at a massive 6.8% cap rate even AFTER accounting for a vacancy allowance and repairs and maintenance! This fully-renovated, now fully-tenanted building is well-positioned for either the experienced or first-time investor. Includes 4 beautifully renovated apartments with great tenants, a fabulous new franchise QSR restaurant tenant on the ground floor, and a tenancy with a strong lease in the previously-vacant commercial unit. Additional income comes from rooftop billboards. In exceptional condition, this property comes with a recent, clean Phase II Environmental. Plus, there are no parking spots, balconies, or elevators to maintain or cause issues! This is truly an exceptional opportunity for a strong, stable investment with a substantial, above-market return! (id:60626)
Sotheby's International Realty Canada
10095 Shaw Road
North Dundas, Ontario
Timeless Stone Estate on 74 Acres of Pure Charm. This property includes a 3 Bedroom, 2.5 bath main home and a 3 Bedroom, 2 bath Guest house. Step back in time without giving up a single modern luxury in this stunning stone home originally built in 1876, beautifully preserved and thoughtfully upgraded to blend historical character with todays conveniences. This property also has a 3 Bedroom/2 Full Bath Guest House with it's own Furnace and Electrical. Nestled on 74 private acres with meticulously cleared trails (approx 5km worth!), this breathtaking estate is truly one-of-a-kind. From the moment you step inside, you'll be greeted by original pine floors, old time character and a warm, inviting atmosphere. The main floor boasts a cozy living room with a wood-burning stove, perfect for crisp evenings, and a powder room cleverly tucked beneath the stairs. The former summer kitchen has been fully insulated and transformed into a chefs dream complete with granite countertops, reverse osmosis system, and a classic gas AGA stove offering additional heat and featuring two burners and FOUR ovens, ready to handle anything from Sunday roasts to holiday feasts. The kitchen entrance also has heated flooring. Upstairs, you'll find three bedrooms, including a private primary suite with its own staircase, a tranquil ensuite bath with heated floors, and thoughtful details throughout. The second level also features a 4-piece bathroom, plus a unique Jack and Jill bathroom offering smart storage and a hidden washer/dryer for added convenience. The exterior is just as dreamy, featuring a newly built porch and railing, 20 x 40 in-ground pool with new stonework, liner, and diving board, surrounded by a relaxing gazebo and tranquil pond. There is a pool heater but not connected or installed (though never used by the sellers), making it easy to extend swim season if desired. (id:60626)
Royal LePage Team Realty
55325 Rr222
Rural Sturgeon County, Alberta
Sellers financing available.Private and Secluded this property is on 55 acres of land overlooking two rivers. The log home is absolutely stunning with slate flooring, stained glass doors, wet bar with purple heart wood throughout, sun room and absolutely stunning views from every window. The home is 6100+ sqft above grade and has a fully finished walk out basement. There is a ped way that connects the house to a 2000 sqft shop which is heated and insulated with 2 overhead doors. There is also a triple attached garage which is heated and insulated. Vaulted ceilings and an open concept make every room you walk into take your breath away. Tastefully decorated with incrediable craftmanship this home is in a category of its own. (id:60626)
RE/MAX Elite

