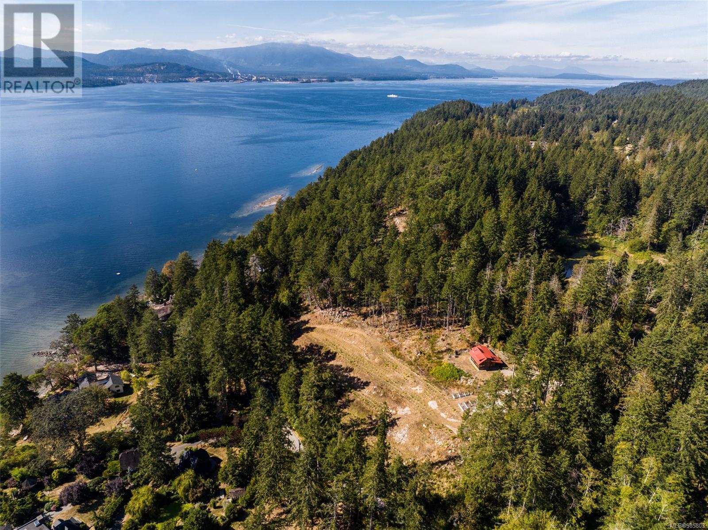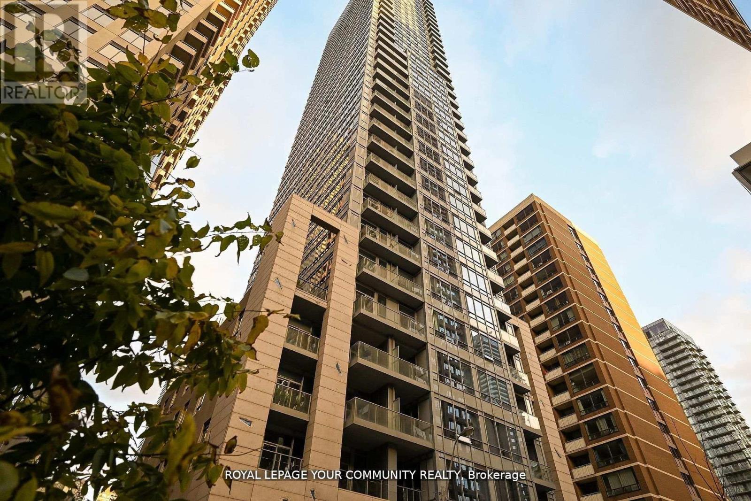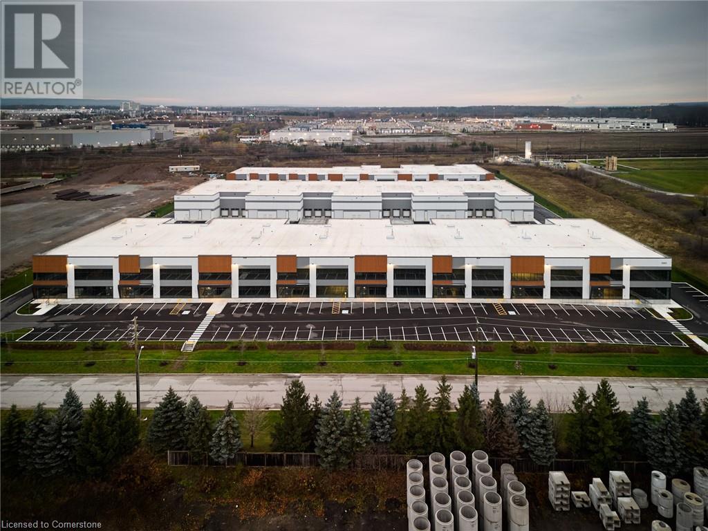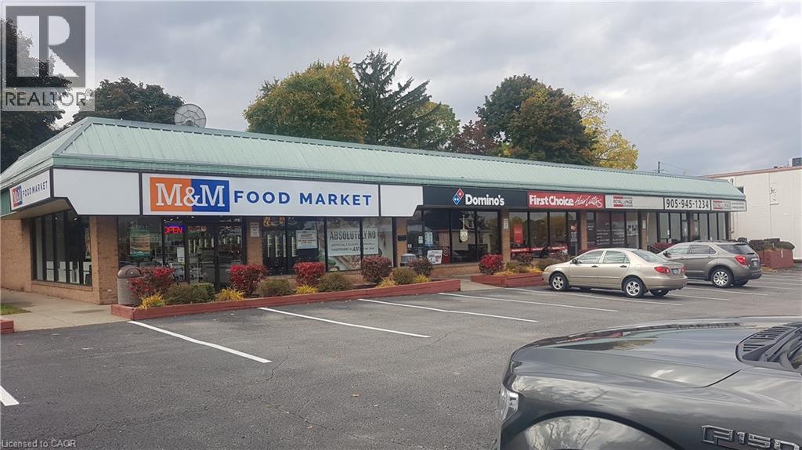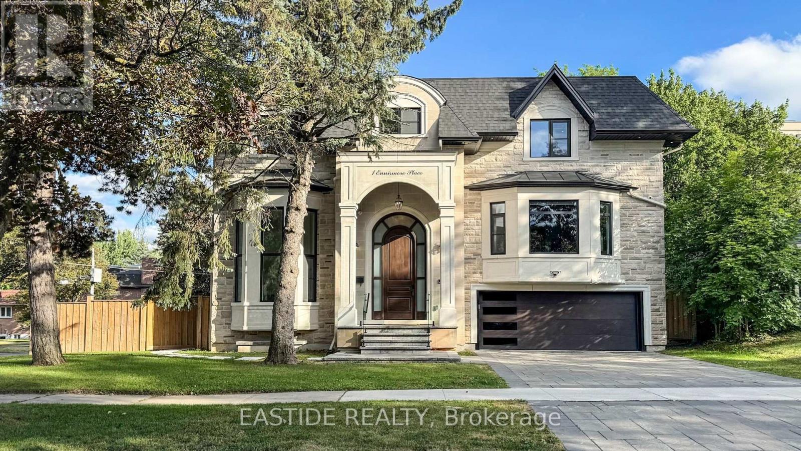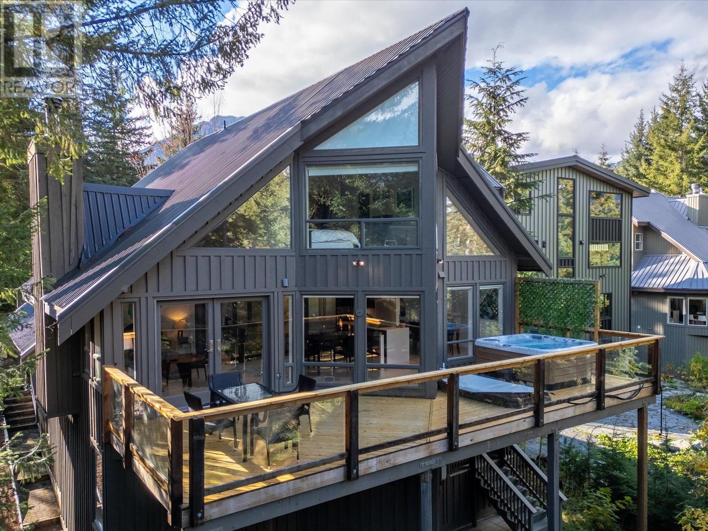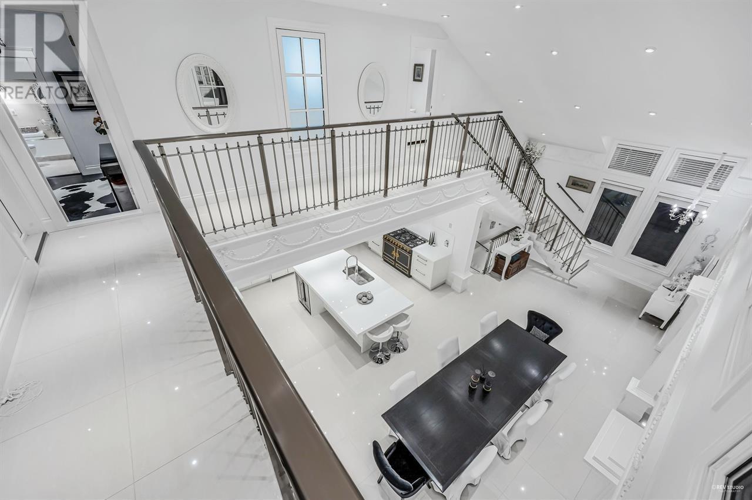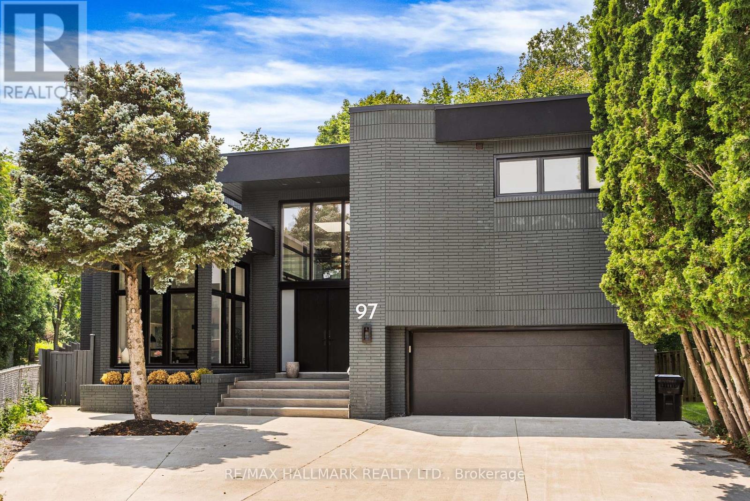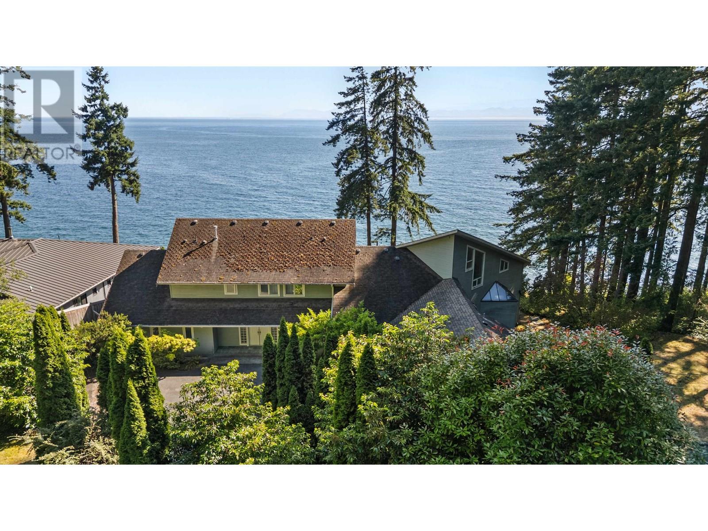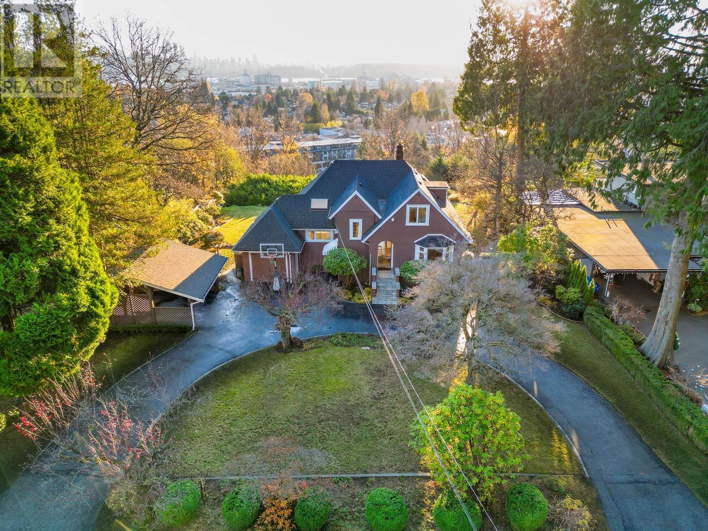400 Baker Rd
Salt Spring, British Columbia
Incredible opportunity to own 10.75 acres in an exclusive enclave of fine homes just 4 kms from Ganges. Complete with vineyard and pond, EACH OF THE TWO TITLES ARE FULLY SERVICED AND ARE ZONED FOR BUILDING A HOUSE, CABIN AND STUDIO. Properties are connected to community water but there is also a high producing well and pond with water licence for irrigation and newly built water treatment facility. Septic for both titles are registered with Island Health. 400 Baker Road has a lovely cottage on the vineyard to comfortably reside or host caretaker while building your dream home. Owner has full control of the epic ocean view and building sites can be cleared further to take advantage according to their individual home design. The golf course is at the top of the road, the beach is at the bottom, extensive walking trails can be accessed from the property, seems like the perfect place to spend your time? Come and see for yourself! (id:60626)
Royal LePage Coast Capital - Chatterton
Sea To Sky Premier Properties
Ph 35 - 21 Balmuto Street
Toronto, Ontario
Experience refined elegance in this extraordinary 4,000 sq.ft. sub-penthouse, occupying an entire floor in one of Yorkville's most exclusive boutique residences. One of only two penthouse suites in the building, this rare offering boasts breathtaking panoramic views spanning south to north and east to west across Toronto's iconic skyline.Designed with both sophistication and comfort in mind, the suite features 4 spacious bedrooms, 4 luxurious bathrooms, 4 parking spaces, and 4 private storage lockers. Premium finishes include Scavolini custom cabinetry, Miele integrated appliances, and sleek Duravit bathroom fixtures. Newly installed engineered hardwood flooring and expansive windows fill the home with natural light throughout.Enjoy world-class amenities including a fitness centre and outdoor pool, all within steps of Yonge & Bloors vibrant shopping, fine dining, and effortless transit connections. (id:60626)
Royal LePage Your Community Realty
3323 Superior Court Unit# 106
Oakville, Ontario
Three Oaks Business Centre presents occupiers and investors a rare opportunity to own state-of-the-art industrial condo including mezzanine. Built by Beedie, one of Canada's largest private industrial developers, Three Oaks Business Centre is designed to position your business for success with exceptional connectivity, operational efficiency, and the highest quality construction. Connect better with your customers and employees with direct access to the QEW. Occupancy Q2 2024. (id:60626)
Colliers Macaulay Nicolls Inc.
36 Main Street E
Grimsby, Ontario
Don't miss out on this prestigious retail offering in downtown Grimsby. A property of this caliber rarely comes on the market. Currently boasting 4 retail units with extremely solid national tenants on long term leases. This property shows excellent income potential as well as future development prospects. Call the listing agent for more information. PLEASE DO NOT DO DIRECT AND DISTURB THE TENANTS. (id:60626)
Royal LePage NRC Realty Inc.
1 Ennismore Place
Toronto, Ontario
Magnificent 3-year estate is a showcase of architectural elegance and modern functionality in a prime corner lot. Grand living & dining where custom wall paneling, designer coffered ceilings, and a sculptural chandelier come together in dramatic harmony. Marble fireplace anchors the formal living area while the open-concept dining is framed by a backlit feature wall, perfect for entertaining with impact. Stunning designer kitchen where custom cabinetry in contrasting tones meets bookmatched stone counters and a sculptural waterfall island with breakfast bar seating. A dramatic wood-inlay coffered ceiling and contemporary pendant lighting elevate the aesthetic. Premium integrated appliances offer true chef-grade performance. Oversized windows bring in garden views and natural light, and a dedicated built-in serving station provides ideal space for a coffee bar or entertaining setup. Tucked just behind is a fully separate catering/wok kitchen with its own high-end appliance set, perfect for large gatherings, dinner parties, or bold-flavored cooking. Every element is both beautiful and functional, with seamless flow to the dining area and breakfast nook. Primary bedroom featuring a sleek floor-to-ceiling marble fireplace with built-in linear electric insert and mounted TV the perfect blend of elegance and modern comfort. Walk out to your private balcony through oversized glass doors and enjoy tranquil views of mature greenery. Soaring coffered ceilings, designer chandelier, and custom full-height drapery complete this beautifully appointed suite. A truly luxurious walk-in dressing room, custom-designed with full-height cabinetry, integrated glass displays, and a statement crystal chandelier refined showcase of timeless style and impeccable taste. Double-height ceiling office is framed by huge windows bringing full of natural lights. Private elevator services all levels. Basement offers a wet bar, theatre lounge, gym space with heated floor and guest/nanny suite. (id:60626)
Eastide Realty
6252 Palmer Drive
Whistler, British Columbia
Indulge in the Whistler lifestyle with a leisurely stroll to the Village from this sought-after Whistler Cay Heights location, with the Valley Trail just outside your backyard. Gather around the outdoor fire or unwind year-round in your private hot tub. This well-designed home features four bedrooms, 3.5 bathrooms, a den, spacious media/entertainment level and a double garage. The upper floor is dedicated to the primary suite with ensuite, offering privacy from guest bedrooms and main living areas. A private dining area is served from the custom kitchen featuring curved granite countertop with sit-up bar opening to a cozy living room with a wood-burning fireplace. Generous decks, patios, and ample guest parking complete the package. (id:60626)
RE/MAX Sea To Sky Real Estate
4511 Capilano Road
North Vancouver, British Columbia
This rare top-notch quality built house, is situated on a spectacularly landscaped 16,332 sq. ft. lot, within reachable neighbourhood of Edgemont Village & Cleveland Park. Featuring 5 Bedrooms and 4 Full Bathrooms of superior quality finishing and contemporary interior design. A unique and very practical floor plan offering 6158 sqft in a 3-storey space. Gourmet French-style kitchen with high-end appliances and along with open concept kitchen paired with a walk-in pantry. Featuring custom built entertainment area for guests in the lower floor which includes, wet bar, rec room, sauna and steam, with additional walk-in closet space. Notably, this is located walking distance to Handsworth Secondary and Canyon Heights Elementary. (id:60626)
Oakwyn Realty Ltd.
97 Clarinda Drive
Toronto, Ontario
Experience unparalleled luxury in this custom-designed 4+1 bed, 6-bath home in coveted Bayview Village backing onto the ravine. Extensively renovated top-to-bottom (2022/2023), no detail overlooked with new floors, all modern kitchen &baths, windows, professional landscaping, energy-efficient windows, light fixtures w/ warm LED lighting, George Ha security system, roof (2021), sump pump, updated electrical & more! Grand foyer with 18ft ceilings, & an Italian marble feature wall. The expansive living room with 12ft ceilings is anchored by a marble fireplace with a custom, ceiling-height overmantel and large windows providing a tranquil view of the cul-de-sac. The inviting chef's kitchen is the heart of the home, equipped with top-of-the-line appliances, stunning quartz countertops, a full pantry wall, and a generous breakfast bar perfect for hosting. Family-sized with an eat-in area featuring a custom-made bench with (more!!) hidden storage. The family room is elegant and functional for everyday memory-making, and the main floor office is flexible for a bedroom. Upstairs, the private primary suite features a lavish 6-pc ensuite, sunken sitting area with fireplace, and expansive walk-in closet. The additional three bedrooms offer large closets with organizers and b/i lighting, two ensuites, plus a family bath. Bright and open 2000sqft finished basement features two recreation areas, a kitchenette, 5th bedroom, ample storage, and a dedicated spa room with a sauna for ultimate relaxation. 2 furnaces, 2 a/cs, 2 hot water tanks (owned). Outside is a tranquil, picturesque retreat overlooking ravine nature. The sizable pie-shaped lot offers a wraparound patio great for dining & lounging and a shed/workshop with its own electrical panel (amps for EV car option). Renovated & redesigned with detailed & numerous upgrades - it's an absolute must see! Located within the Earl Haig catchment, minutes to shops, parks, amenities, DVP/ 401. (id:60626)
RE/MAX Hallmark Realty Ltd.
2525 Lower Road
Roberts Creek, British Columbia
A rare 4.1-acre waterfront estate in Roberts Creek with over 200´ of southwest-facing frontage and stunning, unobstructed ocean views. One of the last large, subdividable acreages in the area-properties of this size, privacy, and potential are nearly impossible to find. The gated property is incredibly private, surrounded by mature trees, with a winding paved driveway and stairs to the beach. The existing 5,000 sq ft, 5-bed/6-bath home is fully livable but may best serve as a base while you plan new construction. The value here is in the land-ideal for your dream estate or long-term investment. The high bank setting maximizes breathtaking views and privacy. Preliminary approval exists for 4 one-acre lots (zoning allows 2 homes/acre), with 2 waterfront and 2 ocean-view parcels. Just 15 minutes from the ferry, and exempt from BC´s Vacancy and Speculation Tax and Foreign Buyer Tax. An exclusive Sunshine Coast opportunity (id:60626)
Sotheby's International Realty Canada
1275 W Keith Road
North Vancouver, British Columbia
PRICELESS OPPORTUNITY to own this one-of-kind property, representing the PRESTIGIOUS Pemberton Heights neighbourhood. Boasting the BEST ANGLE in the block, for 180° view of beautiful DT city & Lion's Gate Bridge. This property is the one with biggest USABLE backyard in the neighbourhood. 73 acre lot with a 100' frontage on the street that everybody talks about. In 2019, this 6 BR house was completely renovated (including full kitchen, bathrooms, windows, lights, flooring, paint, etc.) and the asphalt roof is only 4 yrs old! Great south facing deck and backyard ideal for entertaining as you watch the sun set. Large u-shaped driveway with plenty of parking. Sought-after Capilano Elementary with IB designation just 1 block away. Homes on this street rarely become available. (id:60626)
RE/MAX Masters Realty
165 Krieghoff Avenue
Markham, Ontario
Welcome to a stunning custom-built home in prestigious Unionville. This masterpiece features soaring ceilings, hardwood & marble floors, full panelled walls, and intricate mouldings. The chefs kitchen boasts Thermador appliances, marble countertops, and custom cabinetry. Enjoy a wine cellar, wet bar, and Red Oak library. Prime location near top schools, Main Street Unionville, Toogood Pond, and major highways. A rare opportunity to own a one-of-a-kind luxury residence. (id:60626)
Royal Elite Realty Inc.
14 Crescent Road
Oakville, Ontario
Elegant Custom Luxury Home In The Heart Of Old Oakville. This Brand New, Never Lived-In Custom- 2025 Built Home Is Located On One Of The Areas Most Prestigious Streets, Approx. 1 Km From Lakeshore And Within Walking Distance To Downtown Oakville. The Home Offers Over 5,500 Sq Ft Of Total Living Space, Including 3,619 Sq Ft Above Grade , And Features 5 Bedrooms And 7 Bathrooms With A Double-Car Garage, 10 Ft Ceilings On Main Floor & 2nd Floor, Huge Deck In The Backyard, Walk-In Pantry, Complete Stone & Brick Exterior, Sophisticated Tile Finish Washroom With Modern Finishes. Crafted With Exceptional Attention To Detail, The Home Boasts High-End Finishes Throughout, A Gourmet Kitchen With Quartz Countertops, Backsplash, Built-In Appliances, Walk In Refrigerator, A Large Centre Island, Customized Hood, Bar Fridge In Pantry, Along With A Bright Breakfast Area That Walks Out To The Garden. Also, Features An Electric Fireplace With A Gas Connection In Place, Offering The Option To Upgrade To Gas If Desired. The Main Floor Includes Living & Dining And A Spacious Family Room With Fireplace And Built-In Shelving, And A Den/Office That Can Serve As A Ground-Floor Fifth Bedroom & A Pet Spa Area Too. Upgraded Electronic Toilet Seats in Master Bedroom Washroom & Powder Room. Upstairs, All Four Bedrooms Offer Private Ensuite Baths, Including A Luxurious Primary Suite With A Spa-Like Ensuite And A Massive Walk-In Closet With Custom Organizers in 3 Bedrooms. The Fully Finished Basement Includes A Theatre Room , Sauna, An Additional Bedroom With A 4-Piece Ensuite, A Full Kitchen , And Another Full Bathroom Ideal For Guests, Extended Family, Or Nanny Quarters. Located Close To Top-Rated Public And Private Schools, Whole Foods Plaza, And The GO Train, This Home Offers An Unmatched Lifestyle Of Comfort, Elegance, And Convenience. A Rare Opportunity To Own A Meticulously Designed Luxury Home In One Of Oakville's Most Coveted Neighborhoods. (id:60626)
Century 21 Realty Centre

