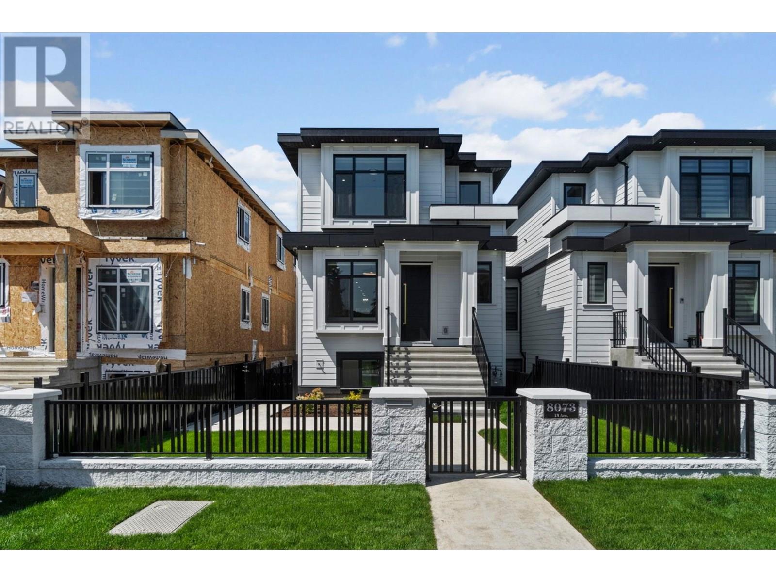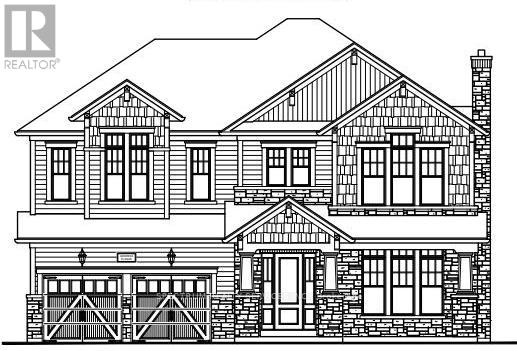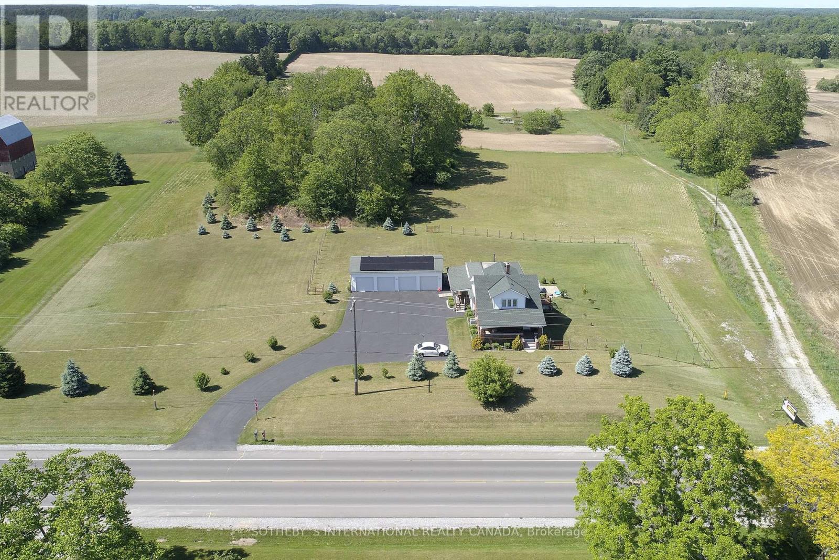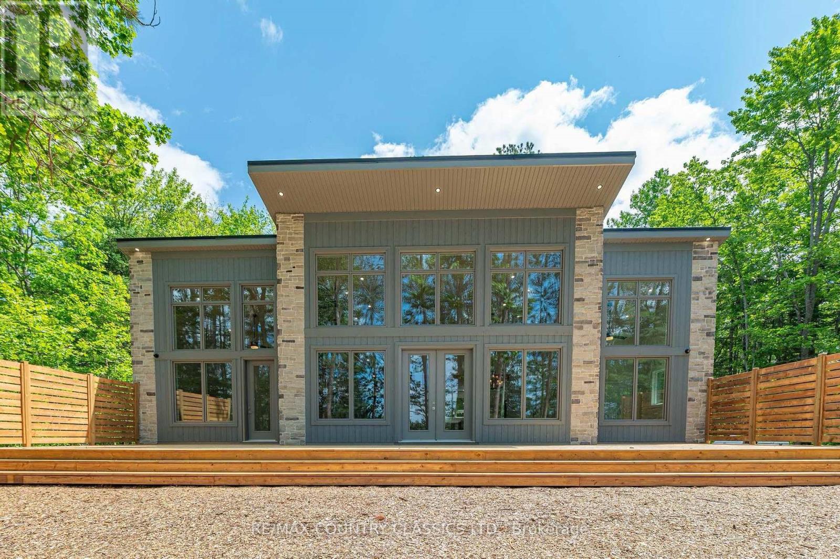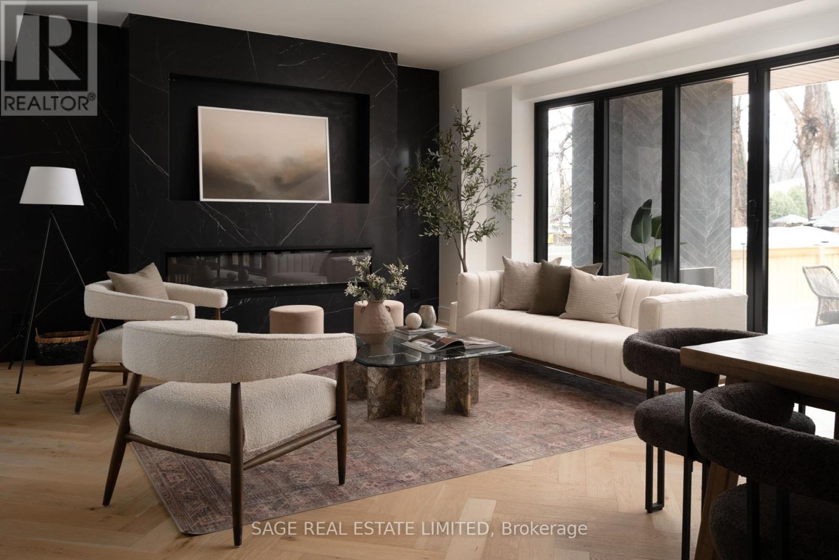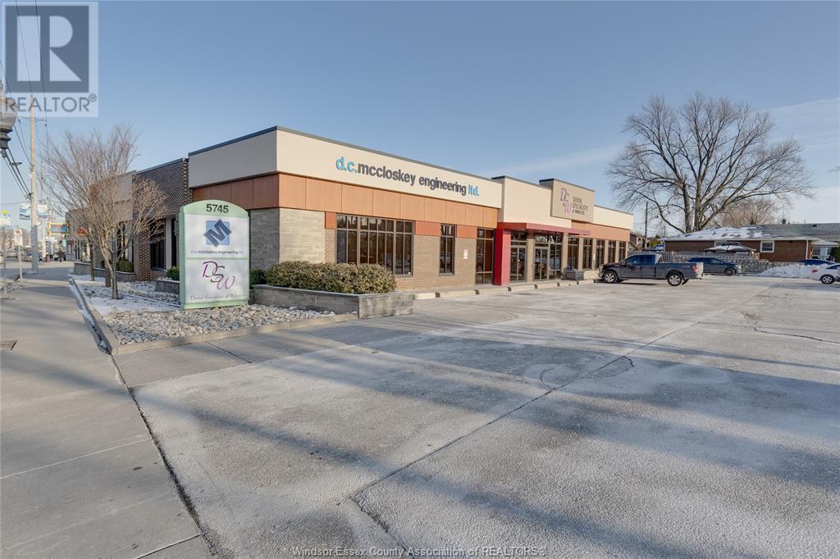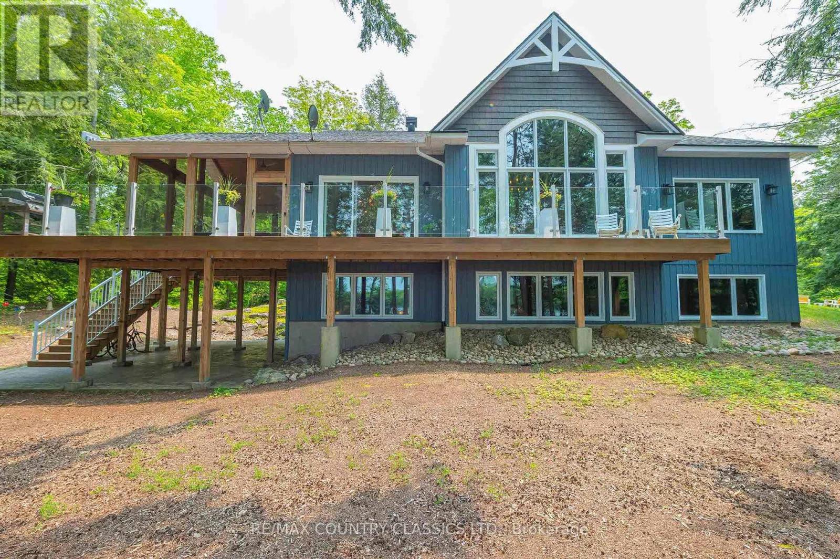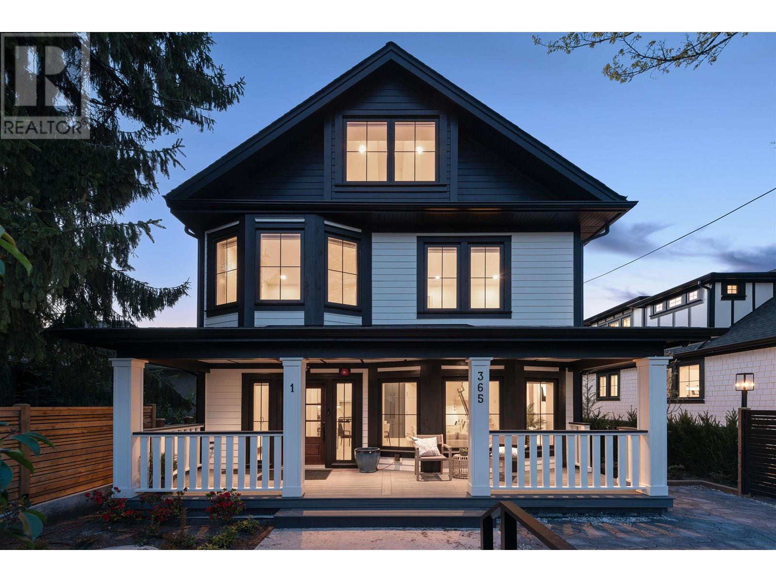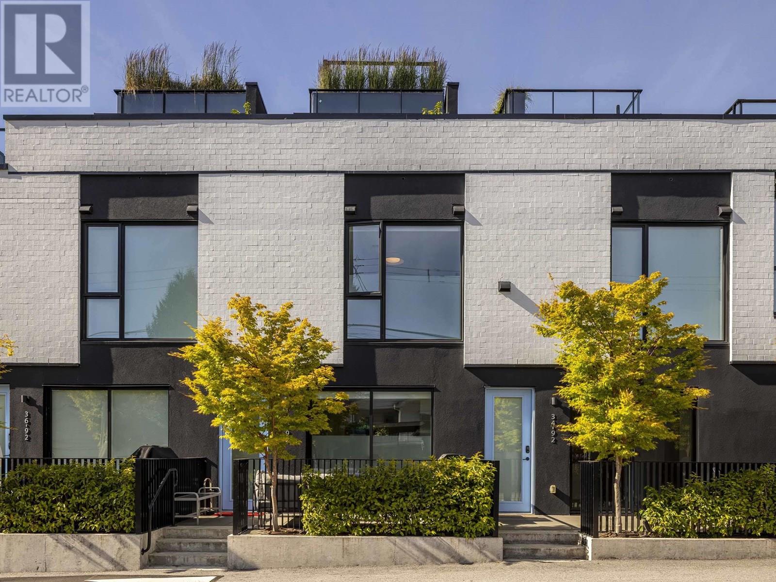8073 18 Avenue
Burnaby, British Columbia
Brand new, massive 1/2 duplex in prime East Burnaby! This 8 bed, 6 bath home offers over 3,300 sqft of well-designed living space, including a legal 4-bedroom suite with 2 separate entrances-perfect for rental income or extended family. Main floor features an office with its own bathroom and private entry, ideal for home-based work or guests. Stylish gold accents, open-concept layout, and high-end appliances throughout. Built by a reputable builder with quality and modern design in mind. Located on a quiet street near Robert Burnaby Park, schools, shopping, and with easy access to Hwy 1 & Pattullo Bridge. No strata fees + 2-5-10 warranty. A rare find with unmatched flexibility and space! (id:60626)
Keller Williams Ocean Realty
5438 Trafalgar Road
Milton, Ontario
Welcome to 5438 Trafalgar Rd, Milton A Prime Golf-Front Lot with Unlimited Potential Nestled on a spacious 150' x 150' lot with 150 feet of prime frontage along Trafalgar Road, this exceptional property offers a rare blend of serene golf course views and future development opportunities. Located just south of Britannia Road, the oversized lot is an ideal canvas for investors, builders, or those seeking a dream home in a high-growth corridor.Key Features & Benefits: Prime Location Part of Miltons Trafalgar Corridor Secondary Plan, aligning with the towns strategic development vision Existing Bungalow A solid structure with potential for expansion or redevelopment Unmatched Convenience Minutes to major highways, shopping, and transit:5 mins to Hwy 407 & Hwy 401 7 mins to Toronto Premium Outlets 5 mins to Trafalgar Rd + Hwy 407 GO Carpool 8 mins to Ridgeway Food Street (dining & amenities) Scenic Setting Overlooking a peaceful golf course for a perfect blend of tranquility and accessibility Why This Property Stands Out: With Miltons rapid growth and this lots strategic positioning, it presents a smart investment for developers or a once-in-a-lifetime opportunity for homeowners looking to build their ideal retreat Don't Wait Secure Your Future in Miltons Most Desirable Corridor! (id:60626)
Century 21 Green Realty Inc.
106 Park Street
Halton Hills, Ontario
Built - Craftsman Model (Elevation A) By Eden Oak To Bo Built In Georgetown. This 3577 Sqft (including 62 Sqft of Finished Bsmnt) Two-Storey Home Offers Open Concept Space, 4 Bedrooms, 3 Car Garage And 5 Washrooms. Kitchen With Large Pantry, Servery, Double Sinks And Granite Countertops. Gas Fireplace In The Family Room & Den To Add More Character To Home. Engineered Hardwood On Main Floors, 10Ft Ceilings On Main Floor, 9 Ft Ceiling on 2nd Floor. A Patio Door Off The Dinette Allows For Easy Access To The Backyard. A Den/Office Is Conveniently Located Off The Main Entrance. 200 Amp Service. 7' Baseboards. Stained Oak Stairs From Basement to 2nd Floor. Location is Fabulous, Conveniently Located In Central Georgetown, Family Oriented Neighborhood, Close To GO Station and Downtown Shops, Library & Restaurants. (id:60626)
Spectrum Realty Services Inc.
589 Highway 6
Norfolk, Ontario
Development Opportunity. Located inside the development boundary on the West side of Port Dover, this property is is prime for transformation. **EXTRAS** 4.01 Acres as per GeoWarehouse and inside the urban development boundary. If developers plan is to tear down the house, client would like to take some fixtures. (id:60626)
Sotheby's International Realty Canada
59 Ida Ho Lane
Faraday, Ontario
Welcome to your dream retreat on the shores of Bow Lake where luxury meets tranquility in this stunning five bedroom, three and a half bathroom, four season home. Perfectly positioned on a private cul de sac, with a west facing orientation, you'll savor breathtaking sunsets over the water, creating a picture perfect backdrop for your evenings. Crafted with high end finishes and appliances, this home showcases refined elegance in every detail. The spacious, open concept design allows for seamless entertaining, while large windows bring in natural light and offer panoramic lake views. A gourmet kitchen equipped with top of the line appliances and custom cabinetry makes cooking a delight, while cozy yet sophisticated living spaces feature a fireplace to keep things warm in cooler months. On the main level the Great Room and Kitchen with walk in pantry provide ample space for family and guests, while the primary suite offers a luxurious private retreat, complete with an ensuite spa like bathroom. An additional two bedrooms, four piece bathroom, laundry room as well as a half bathroom are designed with premium fixtures and elegant finishes, ensuring comfort and convenience. Downstairs, on the lower level, you will find a large recreation room, two additional bedrooms, a gym, an office, utility room and three piece bathroom. Step outside to experience true lakeside living whether it's from the expansive deck, the beautifully landscaped yard, or the private waterfront. The access is perfect for boating, swimming, or simply relaxing by the shore. The attached over sized two car garage offers plenty of space for vehicles and storage, making it easy to enjoy every season in this exceptional home. Located just ten minutes from Bancroft, ON, you'll enjoy the perfect blend of peaceful lake living with access to nearby amenities, charming shops, and outdoor adventures. This home is more than just a residence, it's a lifestyle waiting to be embraced. (id:60626)
RE/MAX Country Classics Ltd.
1560 Asgard Drive
Mississauga, Ontario
Modern 'Los Angeles' style custom build with sunny west facing pool-sized lot! Striking in rich cookies and cream coloured quartz & porcelain, smooth vanilla finishes and blonde caramel coated oak herringbone floors. A flair for the dramatics, this open concept kitchen is intentional with a walk-in hidden pantry, state-of-the-art appliances, and a breakfast bar that blends into the large combined dining and living rooms. Fold back the floor to ceiling, full accordion door and flow as seamlessly as the sunlight into the extended outdoor living space where throwing dinner parties never looked so cool. As the afternoon gold fades to dusk, switch on one of your two gas fireplaces (inside or out), grab a bottle of red, find your favourite film and indulge yourself. Relax. You've earned it. At nightfall, head upstairs - designed for families who love their privacy - all four bedrooms include ensuite bathrooms. Plus, the primary is equipped with a deep soaker tub by the window and walk-in custom closet. A laundry room is also on the upper level for easy access. Your fully finished basement includes a sleek wet bar and fresh, blank space for a new home gym, kids playroom or bonus entertainers lounge. Also find a lower level bedroom with ensuite bathroom for in-laws or to use as a nanny suite. Minutes from the lake & promenade, golf courses, popular shops & malls, Port Credit Yacht Club, Pearson Airport & two GO train stations. You're close to the downtown action, but far enough away from the busy crowd. Only 30 minutes to the Toronto core. But dare I say, drop an inground pool in the yard, and in an entertainer's space like this its hard to believe you'll ever want to leave! With this never-lived-in custom home, you can have your cake and eat it too (id:60626)
Sage Real Estate Limited
5745 Wyandotte Street East
Windsor, Ontario
Amazing investment opportunity in the heart of Olde Riverside. This is a newer, clean, and well-maintained building. Located on a main east/west artery, this well-maintained building has two established, long-term tenants, currently netting approximately $100,000 per year. Leases expiring in 2026 allowing the new owner the opportunity to maximize income. The property is on a bus route, and has ample parking on both sides of the building. (id:60626)
Deerbrook Realty Inc.
48 Fire Route 76a
North Kawartha, Ontario
Escape to the perfect retreat just two hours from Toronto. This stunning, spacious 4-bedroom plus den, 3 bathroom lake house offers modern luxury, breath taking views with and all the comforts you need for relaxation or work from home convenience with reliable wifi & strong cell reception. With western exposure for stunning sunsets! Open plan design with natural light and serene lake views. Walkout to a stunning 15x20 ft screened living space - perfect for dining or relaxing in the fresh air. Lower level rec room for additional living and entertainment. Large 20x20 ft dock with deep clean swimming. Use your favourite water craft to explore Alder Bay or the nearby islands. Enjoy evenings by the campfire under a starlit sky. Don't miss this opportunity to own your slice of paradise on Eels Lake! (id:60626)
RE/MAX Country Classics Ltd.
3191 E 8th Avenue
Vancouver, British Columbia
Thoughtfully Updated 4-bath home with Unobstructed Southern View!. Features; Newer blinds, Hot Water Tank, Windows, BB Heaters, Baths, Fenced yard, Gutters, S/S appliances, and more from '18 - '25. Beautiful ensuite in the Master Bdrm with an oval soaker tub, standing shower, and WIC, plus 2 good sized bedrooms on top floor. Relax on your spacious sundeck surrounded by a lush garden with apple tree. Baseboard hotwater, concrete tile roof, 2 bedroom bsmt suite with separate entrance, large covered patio and double garage. Built by a European builder with excellent workmanship. Walking Distance to Rupert SkyTrain Station! Open this weekend Cancelled! (id:60626)
One Percent Realty Ltd.
1 365 E 33rd Avenue
Vancouver, British Columbia
ELLO is a boutique community unlike any other located in the highly desirable Riley Park of Main St. Each unit is meticulously crafted by award winning Vandwell Developments, featuring 12 unique homes ranging from 1,270 to 2,300 sF, 3+ den to 4 bedrooms and a suite. All units offer distinctive and efficient floor plans/homes on 2 & 3 levels, vaulted ceilings up to 12 ft, custom luxury finishes and careful consideration to storage and ease of living. Extended indoor-outdoor living blends heritage charm with modern convenience, each home is backed by a 2-5-10 warranty and must be seen to be appreciated. Only steps to the city's best restaurants, coffee shops, schools and renowned Queen Elizabeth Park. Rental and pet friendly. Live in one of Vancouver´s most sought-after neighbourhoods. Move-In Ready! (id:60626)
Oakwyn Realty Ltd.
35 92 W King Edward Avenue
Vancouver, British Columbia
Just West by Sightline Properties, designed by Shape Architecture with interiors by Annaliesse Kelly, is a collection of refined townhomes built (2022) to low-emissions green building standards and backed by the balance of a 2-5-10 New Home Warranty. This 4-level home features wide-plank hardwood, high-efficiency windows, and Miele-integrated kitchen appliances. Enjoy year-round comfort with individual heating and A/C. The main level offers open living/dining and seamless indoor-outdoor flow. Upstairs: 2 bedrooms, full bath, workspace, and storage. The top level is a private primary suite with a sundeck and rooftop patio. The lower level includes a flex/gym room with direct access to 2 EV-ready parking stalls and a 159 sq. ft. private storage room. Set in Riley Park, steps from Wolfe Elementary, Hillcrest, Nat Bailey, and Main & Cambie shops. Community perks include a courtyard, fire pit, BBQs, play zone, and SkyTrain access. Ideal for professionals, families, or down-sizers. (id:60626)
Engel & Volkers Vancouver
Lot 1 Sunnybrae Rd
Sooke, British Columbia
Discover nearly 10 acres of sun-drenched, gently sloping waterfront land with approximately 350 feet of ocean frontage just west of Sooke. This exceptional property combines natural beauty with practical readiness—breathe in the salty sea air and the scent of fir, cedar, and spruce as waves lap the shore. Enjoy open meadows, a spring-fed pond, and multiple flat building sites. Key infrastructure is in place: hydro, septic, well, water treatment, and a backup generator. Temporary auxiliary sheds offer flexible space during your planning phase and may be negotiated in the sale. Stroll to the beloved Shirley Delicious Café, the lively Sunday market, or nearby trails to the iconic Sheringham Point Lighthouse. Experience peaceful and private rural living just 15 minutes from Sooke, under an hour from downtown Victoria, and near the old-growth forests of Port Renfrew. Contact your agent about purchase options for foreign buyers or those looking outside the Speculation and Vacancy Tax area. (id:60626)
Newport Realty Ltd.

