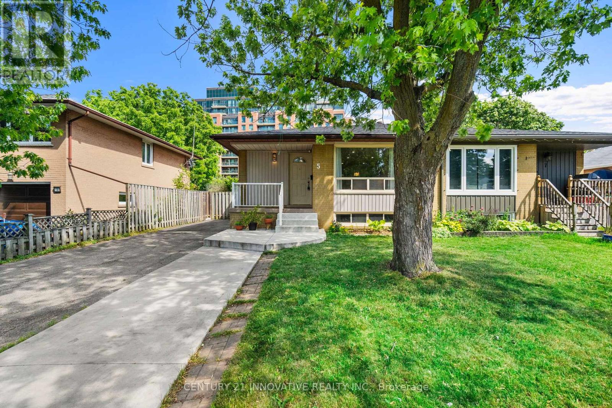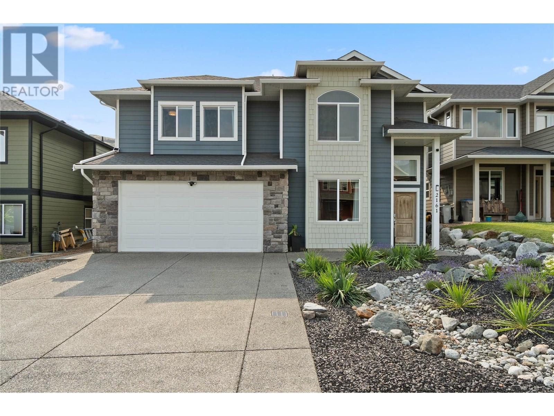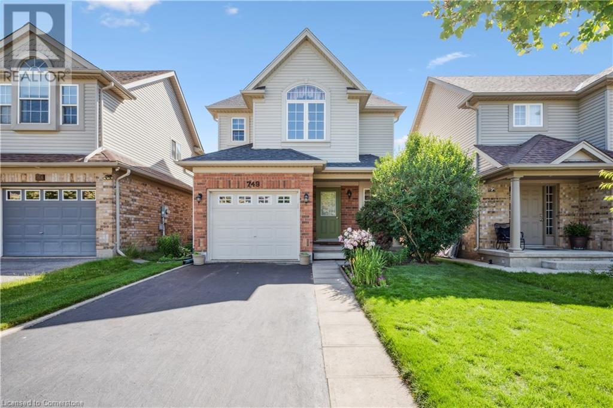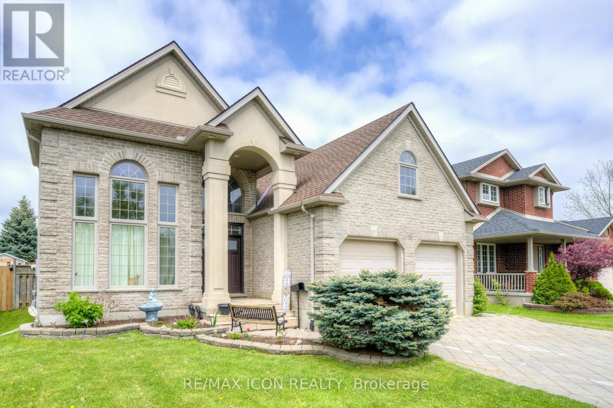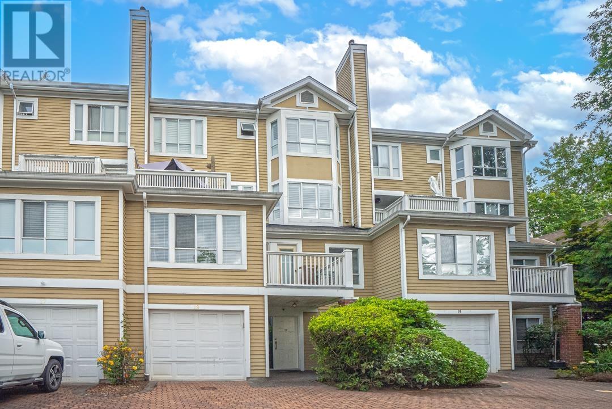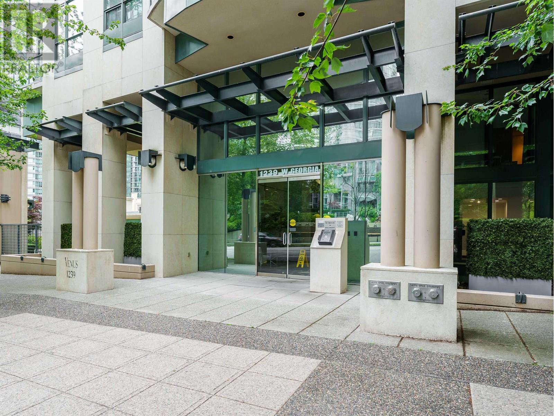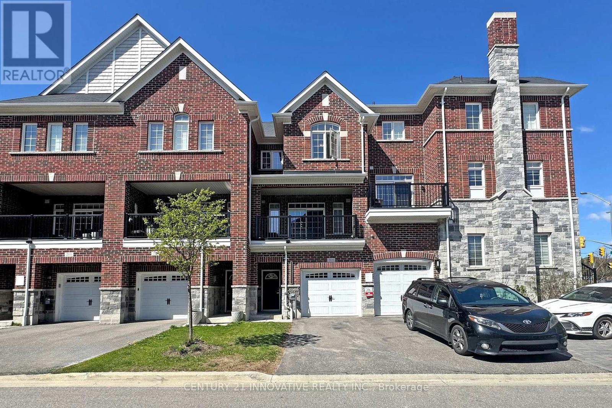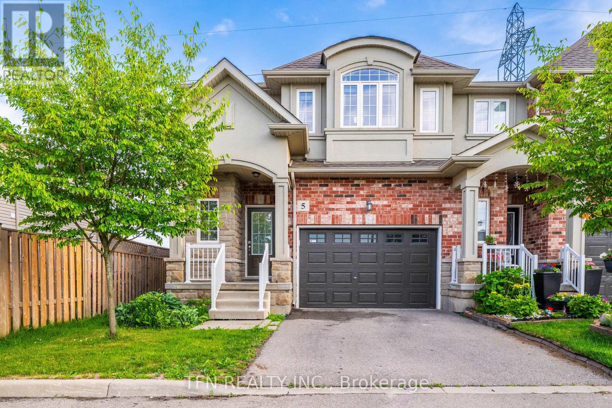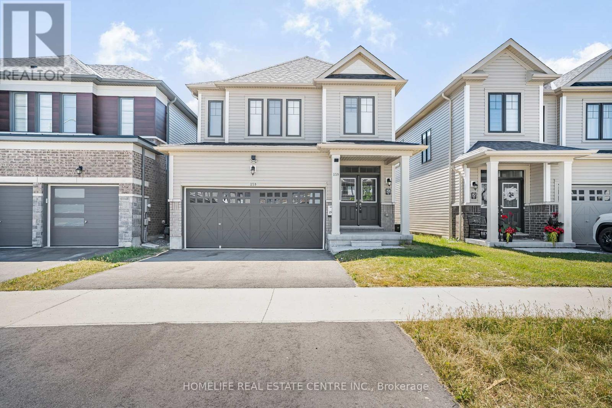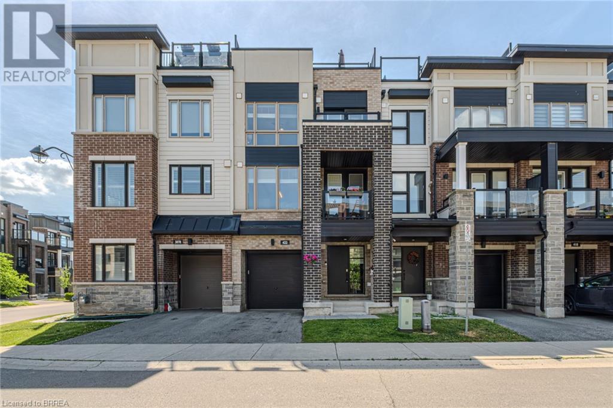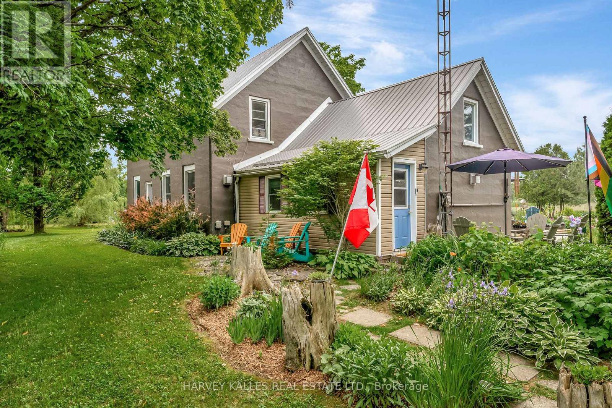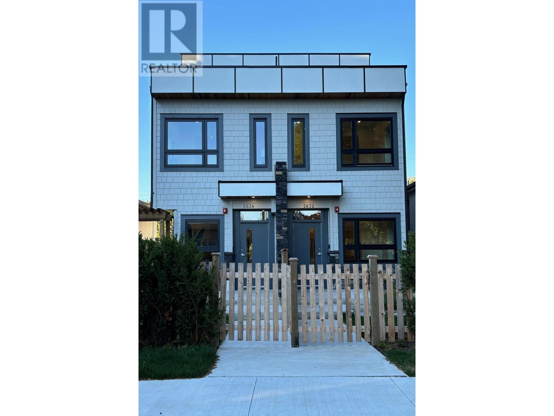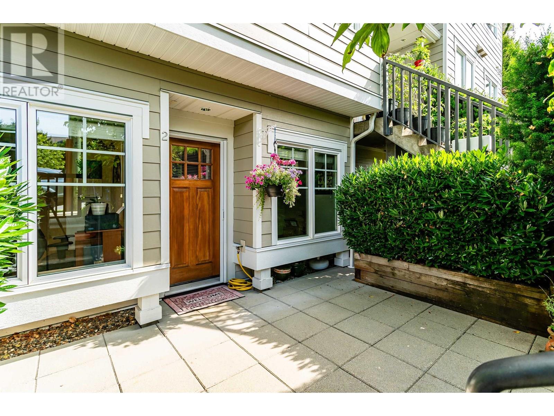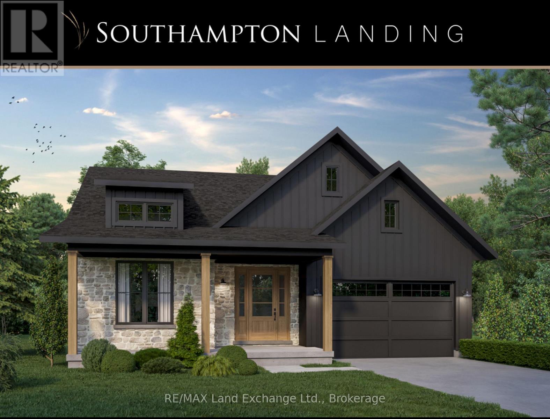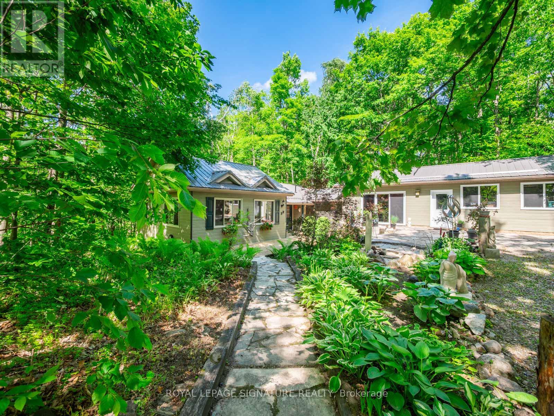5 Avondale Boulevard
Brampton, Ontario
Welcome to this recently renovated semi-detached raised bungalow, offering 3+2 spacious bedrooms and 3 bathrooms. Thoughtfully redesigned from top to bottom, this home showcases custom lighting, premium cabinetry and high-end finishes. Enjoy two modern kitchens, each equipped with gas stoves and stainless steel appliances. The fully finished basement features a separate entrance, two bedrooms, a full bath, its own kitchen, and private laundrySitting on a large lot, the home boasts a generous backyard perfect for entertaining guests, and a private driveway with 4 car parking. A rare turnkey opportunityjust move in and enjoy or rent out for immediate income! Walking Distance to GO station, minutes away from Bramlea City Centre, Library , HWY 410/407 (id:60626)
Century 21 Innovative Realty Inc.
2161 Saddleback Drive
Kamloops, British Columbia
Beautifully designed and thoughtfully appointed, this modern 4-bedroom + den (or 5th bedroom), 3-bathroom home offers family friendly location and backs onto peaceful greenspace for added privacy. The bright open-concept main floor showcases gleaming hardwood floors and large windows that frame the scenic hillside. The spacious chef’s kitchen is ideal for entertaining, featuring stainless steel appliances, a 5-burner gas cooktop, double oven, built-in microwave, and a generous island with seating. Keep an eye on the yard from both the kitchen and dining room! Adjacent to the kitchen, the dining area includes custom built-in cabinetry and opens onto your private backyard oasis—complete with a partially covered deck, hot tub, and outdoor kitchen (can be included). The generous primary bedroom includes a 3-piece ensuite and its own split mini-A/C unit for personalized comfort. Downstairs offers flexible space with a one-bedroom guest suite or extended family room featuring a wet bar, 3-piece bathroom, and private entrance—perfect for in-laws, teens, or potential income helper. Additional highlights include central A/C, built-in vacuum, high-quality cabinetry and flooring, a double garage, and extra front parking. With a low-maintenance yard and a prime location, this well-maintained home is ready for new owners! (id:60626)
RE/MAX Real Estate (Kamloops)
1050 Grand Boulevard Unit# 11
Oakville, Ontario
Welcome home to the exclusive enclave of executive Oakville townhomes at 1050 Grand Blvd! This rarely offered 3 bedroom, 3 bath, updated, end unit, features over 2000 sq ft of finished living space. A bright, open concept main floor showcases a chefs kitchen with quartz counters, gas stove and stainless steel appliances. The large living room boasts a wall of sun filled windows that overlooks the private, landscaped patio awaiting your morning coffee or evening retreat. The primary bedroom offers ample space for large furniture, complete with a walk-in closet, updated lighting, and ensuite bathroom access. Two additional spacious bedrooms, each with large closets, are perfect for the growing family or an ideal home office space. The open-concept rec room adds a generous amount of extra living space and storage, making it the perfect area for relaxation, games, or home theater. Design and beauty truly shine in every corner of this home. The location can't be beaten, this gem falls in a great school catchment which includes Iroquois Ridge HS & Munns PS. Walk to the Morrison Valley South trails, parks, transit, schools, shopping, restaurants, cafes and more. Minutes to connect to QEW, 403, & 407. Don't wait to call this beauty home! RSA (id:60626)
RE/MAX Escarpment Realty Inc.
749 Grand Banks Drive
Waterloo, Ontario
OFFER ANYTIME. Updated single detached home with fully finished walkout basement in desirable Eastbridge location. No backyard neighbor and you can enjoy the beautiful views through the large windows and doors of three levels of the home. Newly installed beautiful maple solid hardwood floor in the 240 sq ft sunken great room to match the rest of the main floor, new quartz countertops, new stainless steel refrigerator, stove and range hood, new ceramic backsplash, new sink and faucet in kitchen. The 2nd floor offers 3 sizable bedrooms, 2 full bathrooms and a laundry room for your convenience. Master bedroom features 10 ft smooth cathedral ceiling, a 3pc en-suite with up to ceiling full size mirror & 5ft two door glass shower with up to ceiling Italian ceramic tiles. The open concept walkout basement is bright thanks to large patio doors and windows, sunken recreation room with rough-in for home theater wiring and dimmable pot lights. Good sized storage room. Additional Updates including Roof (2018), high efficient furnace (2019), finished garage (2019), decorative single pole switches throughout and dimmable switches in master bedroom and dining area (2019). New fence installed (2023), new glasses for large windows and doors on main and upper floors (2023), some of the sliding windows (2023). Newly painted bedrooms, bath rooms, great room and hallway including frames and baseboards (2025), new wall cabinets in laundry room (2025), driveway resurfacing (2025), new faucets in bath rooms (2025). Within walking distance to schools, trails, Grey Silo Golf Course, RIM Park. A short drive to the expressway, Conestoga Mall, both Universities and all other major amenities. (id:60626)
Royal LePage Peaceland Realty
558 Elm Ridge Place
Waterloo, Ontario
Beautifully renovated with in-law potential. This stunning 3 bedroom, 2 bathroom home with large addition is located in the heart of Lakeshore Waterloo, among many walking trails and conveniently located to all amenities including shopping & highway access. The main floor features an addition done in 2018, expanding the living & dining space. A fully custom kitchen renovation is the centerpiece of the home with large island, stone countertops & tons of cabinetry. A large dining room and living room with gas fireplace and extra wide sliders onto the private back deck make this an entertainers dream. Three bedrooms and a bathroom complete the main floor. Enjoy the flexibility of a fully finished, walk-out basement that can be accessed with no stairs through the 2 car garage or the siding doors from the back yard. The basement features a newly renovated 3 piece bathroom, laundry and more than enough space to add a kitchen, living room and bedroom if you choose. Located on a quiet court with a very private yard & tons of mature tree's. This lovingly maintained raised bungalow has seen many improvements over the years such as Exterior doors & windows (2013 - 2018), Roof (half in 2018, the other half in 2013), Furnace (2016) A/C, Owned water heater, new siding, eaves with gutter guards & additional insulation (2018). (id:60626)
Royal LePage Wolle Realty
2835 Canyon Crest Drive Unit# 7
West Kelowna, British Columbia
Edge View at Tallus Ridge - West Kelowna's best selling brand new townhome community. Featured Walk-Out Rancher with $13,500 in upgrades included. Plus, move in NOW! Brand New build. Save the PTT (savings of approx $16,398 - conditions apply). Welcome to Edge View at Tallus Ridge, the best value townhome community in West Kelowna. Home #7 is an ideal floorplan with primary bedroom on the main floor, a spacious deck off the living room with views of Shannon Lake. Downstairs offers plenty of options with a family room, bedroom, den and flex space. Plus enjoy the convenience of a side-by-side garage. Advanced noise-canceling Logix ICF Blocks built into the party wall for superior durability and insulation. 1-2-5-10 Year New Home Warranty, meets Step 4 of BC's Energy Step Code. Shannon Lake is a 5-minute drive to West Kelowna shopping, restaurants, entertainment, and close to top-rated schools. Escape to nature with a small fishing lake, family-friendly golf course & plenty of hiking/biking trails. Onsite showhome open Sat & Sun 12-3pm (id:60626)
RE/MAX Kelowna
1607 157 St Sw
Edmonton, Alberta
Welcome to Montorio Homes most upgraded and elegant SHOWHOME which backs onto a large open GREENSPACE. This has has HIGH-END FINESHES throughout. From the moment you walk-in, you are greeted by the grand curved staircase leading to an office/den with custom glass doors. Large mudroom complete w/custom cabinets, a chef's dream kitchen, large island, upgraded quartz counter top/backsplash complete with upgraded appliances. A 4-sided 2 story (18 ft) FP wall w/ 2-sided gas f/p on main floor, spacious dining area and bar. Upper floor primary features 9' Ceilings w/decorative beams and a spa-like ensuite w/ custom enclosed cabinets, walk in closet connecting to laundry room for more convenience. Two more spacious bedrooms, bonus room. Includes A/C, finished garage with Heater and A/C unit. Fully Landscaped with Large Deck, Built-In Sound System. Glenridding Ravine is Community with everything in one place, nature, convenience, schools, and recreation and a clear vision to create a fulfilling experience for all. (id:60626)
Century 21 Leading
3002 Buroak Drive
London North, Ontario
Elevate Your Everyday with The Hazel Enhanced Plan by Foxwood Homes! Step into exceptional living with the Hazel Enhanced Plan a stunning 2,418 sq. ft. showpiece designed for todays modern lifestyle. This beautifully crafted 4-bedroom, 3.5-bath home offers the ultimate blend of style, comfort, and flexibility including TWO private ensuites and a main floor office/den, perfect for working from home or getting creative. Love to host? You'll feel right at home in the open-concept great room, made for lively dinner parties, game nights, and cozy evenings by the fire. The chef-inspired kitchen is a dream for foodies and entertainers alike, while the seamless flow to your outdoor living space makes indoor-outdoor entertaining effortless. Upstairs, discover your own personal retreat in the primary suite, complete with a spa-worthy ensuite and a walk-in closet so spacious it might just spark a wardrobe upgrade. Three additional bedrooms including a second ensuite for guests or teens plus convenient second-floor laundry ensure there's room (and privacy) for everyone. Located in the vibrant Gates of Hyde Park, you'll be steps from brand-new schools, lush parks, and convenient shopping, all in one of the most sought-after neighbourhoods in the city. This home is TO BE BUILT, giving you the power to personalize your finishes and choose from Standard, Craftsman, or Modern exterior elevations to suit your style. With multiple floorplans and prime lots available, the opportunity to build your dream home has never looked better. The Hazel Enhanced Plan by Foxwood Homes Designed for Living. Built for You. Call today and start your next chapter in Gates of Hyde Park! (id:60626)
Thrive Realty Group Inc.
146 Newcastle Drive
Kitchener, Ontario
Absolutely stunning home in the prestigious Huron woods neighborhood. This top to bottom renovated detached 2 car garage house has 2 kitchens, quartz countertops, LED lights, 2 decks with fence, zero carpets, stainless appliances, Freshly Painted, Brand New Window Blinds, Water softener & HRV system. Walkable distance to both Catholic and Public Schools& Just 6 km to Kitchener CF Fairview mall and college. A family friendly neighbourhood with many parks and walking trails nearby. Bingaman's, Kitchener's most popular amusement centre, is only 16km away.Come check out this Charm!! (id:60626)
Blue Brick Brokers Inc.
117 Redwater Drive
Toronto, Ontario
Newly Renovated Bungalow On A Large Lot Located in A High Demand Area**All Brick**Two Bedroom Bsmt Apartment**Pot Lights**New Flooring Main & Basement 2024**Upgrade cupboard and countertop 2022**Front windows & Door 2023** Freshly Painted**Driveway 2023**New Furnace 2022**Air Conditioning 2024**Hot Water Tank Owned**Close to Schools, Shopping, Place of worship, Restaurants. (id:60626)
Century 21 Green Realty Inc.
19 Redtail Court
St. Thomas, Ontario
Welcome to 19 Redtail Court a stunning executive home tucked away on a quiet cul-de-sac in one of St. Thomas most sought-after neighborhoods. This elegant 2-storey residence boasts 3500+ square feet of beautifully finished space and offers 5 spacious bedrooms, 4 bathrooms, and incredible curb appeal with stone and stucco exterior. Step into a grand foyer featuring a striking curved staircase and soaring ceilings. The main floor is an entertainers dream with a sunlit open-concept living area, impressive great room with floor-to-ceiling windows, and a chefs kitchen equipped with custom cabinetry, granite counters, large island with wine storage, and a formal dining area with walkout to the backyard. Upstairs, you'll find generously sized bedrooms including a serene primary retreat with a walk-in closet and spa-like ensuite. The lower level offers additional potential with high ceilings .Outside, enjoy the beautifully landscaped yard with a large deck perfect for summer BBQs and relaxing evenings. Located close to parks, schools, and a short drive to London or Port Stanley. Don't miss this exceptional home on a family-friendly court a true gem in the heart of St. Thomas. (id:60626)
RE/MAX Icon Realty
18 2658 Morningstar Crescent
Vancouver, British Columbia
Welcome to Fraserwoods! This beautiful townhome is located in the heart of Vancouver Riverfront Fraser Lands. With your primary bedroom on the main, a bedroom downstairs, and a huge den which is being used as a third bedroom, you do not want to miss this south facing and bright home! Adjacent to Fraser River Park, this complex is steps from walking/biking trails, tennis courts, Save on Foods, Starbucks, Banks, The Fraserview Golf Course and much more! School catchments include David Oppenheimer Elementary & David Thompson Secondary! Units are hardly ever available in this complex so book your viewing before its gone! Virtual tour: https://www.youtube.com/watch?v=IswR52_CSl0&t=3s . (id:60626)
Macdonald Realty (Surrey/152)
2304 1239 W Georgia Street
Vancouver, British Columbia
Fantastic water views 2 bedroom 2bathroom suite with a large Den area in the "Venus" building in Coal Harbour. The unit features floor to ceiling window, 9´ high ceilings, gas fireplace and newer appliances with laminate wood floor through out. Centre location, only steps away from the Coal Harbour seawall and Urban Fare supermarket. Full Amenities include concierge 24/7, party/social room, meeting room/lounge, boardroom, indoor pool, whirlpool, sauna, fitness center, and guest suites.1storage 1 parking. (id:60626)
Royal Pacific Realty Corp.
2453 Coho Way
Oakville, Ontario
Discover refined living in this beautifully maintained freehold townhome, ideally situated in the heart of Oakville's sought-after Westmount community. Perfectly positioned within walking distance to top-rated schools, scenic parks, shopping, the Oakville Trafalgar Hospital, and just minutes from Bronte GO Station, this residence offers both convenience and charm. Step inside to a thoughtfully designed main level featuring laminate and tile flooring, a bright eat-in kitchen adorned with stainless steel appliances, and a spacious living and dining area ideal for entertaining. The upper level offers three generously sized bedrooms, including a primary retreat with a walk-in closet, and a well-appointed 4-piece bathroom. The fully finished lower level provides a cozy family room with walk-out access to a private, landscaped backyard complete with a stone patio perfect for outdoor gatherings or quiet relaxation. This home is truly move-in ready and awaits your personal touch. (id:60626)
RE/MAX Aboutowne Realty Corp.
2115 Brock Road
Pickering, Ontario
Spacious 3+1 Bedroom Townhouse in Prime Pickering Location! Welcome to this beautifully maintained townhouse offering 3 bedrooms plus a finished basement with an additional bedroom and full 3-piece bathroom. Featuring 3 washrooms in total two 3- piece baths on the second floor, a convenient powder room on the main level, and another 3- piece bath in the basement Enjoy modern living with 9 ft ceilings and gleaming hardwood floors throughout the second floor. The attached garage adds convenience, and the open-concept layout offers great natural light and flow. Located in a safe, family-friendly community, this home is just steps from the Pickering Islamic Centre, minutes to Hwy 401 & 407, and close to Pickering Town Centre, Pickering Casino, and the upcoming theme park. Plus, its near the Durham Police Station for added peace of mind. Dont miss this incredible opportunity to live in one of Pickerings most desirable neighborhoods! (id:60626)
Century 21 Innovative Realty Inc.
5 - 73 Medici Lane
Hamilton, Ontario
Welcome To This Bright And Spacious End-Unit Townhouse In A Highly Sought-After, Family-Friendly Neighbourhood. This Beautifully Maintained Home Features Three Rare Oversized Bedrooms On The Second Floor, Offering Generous Space For A Growing Family, Guest Rooms, Or A Home Office. With 9 Ft Ceilings And Large Windows, The Home Is Filled With Natural Light And A Sense Of Openness. The Open-Concept Main Floor Includes A Stylish Kitchen With An Oversized Granite Countertop, Over-The-Range Microwave, Pull-Out Faucet And Double Sink. Perfect For Cooking And Entertaining. A Gas Fireplace Adds Warmth And Charm To The Living Area. Smart Home Upgrades Include A Nest Thermostat That Controls The Homes Climate (AC, Furnace And Humidifier) And Smart Switches For Lighting Automation, Providing Comfort, Energy Efficiency And Modern Convenience. Additional Features Include Direct Garage Access From The Foyer And A Private Backyard With No Homes Behind Offering Peace, Privacy And A Clear View. Conveniently Located Near Parks, Shopping, Public Transit And Top-Rated Schools, This Home Combines Space, Smart Features And An Excellent Location. (id:60626)
Tfn Realty Inc.
159 Terry Fox Drive
Barrie, Ontario
Welcome to this immaculate, Two-year-new detached home offering 1,665 sq ft of thoughtfully designed living space. Boasting 3 spacious bedrooms and 3 bathrooms, this carpet-free residence showcases upgraded hardwood flooring, 9' ceilings on the main floor, and a convenient big laundry room on first floor. Each bedroom features direct access to a bathroom, with an ideal layout that blends comfort and functionality. The modern open-concept layout is complemented by stainless steel appliances, generous closet space, and oversized windows that flood the home with natural light, creating a bright and inviting ambiance. The beautifully designed kitchen features quartz countertops and a stylish backsplash, adding both elegance and durability to the space. Every detail has been carefully curated with style and practicality in mind. Situated just minutes from Lake Simcoe and the sought-after Friday Harbour Resort Community, this home offers the perfect blend of everyday convenience and weekend escape. Whether you're a first-time buyer or a savvy investor, this is an opportunity you won't want to miss. (id:60626)
Homelife Real Estate Centre Inc.
422 Athabasca Common
Oakville, Ontario
Welcome to 422 Athabasca Common, Oakville. Located in the highly sought-after Joshua Meadows community, this stunning 2-storey freehold townhome offers an exceptional blend of style, space, and convenience. Step inside to a bright and spacious foyer. The second floor features 9ft ceilings with living and dining area, hardwood flooring, perfect for entertaining or relaxing. The modern kitchen features a breakfast island, granite countertops, stainless steel appliances, and elegant French doors that open onto a private second-level terrace ideal for your morning coffee or evening unwind. Upstairs has laminate flooring, the master suite boasts a walk-in closet and a luxurious 4-piece ensuite. Two well appointed bedrooms and 2.5 bathrooms with built-in sinks complete the home. On the third floor, discover an open-concept office niche perfect work-from-home space leading to an expansive rooftop terrace with hookup for BBQ. This sun-filled outdoor retreat is perfect for hosting gatherings, enjoying sunsets, or relaxing under the stars. Other highlights include: Hardwood and ceramic flooring on the main level, laminate floors throughout the third floor, Attached garage and private driveway and life-proof flooring that was installed in the basement laundry room. Walking distance to top-rated schools, shops, parks, and more. Don't miss this opportunity to live in one of Oakville's most desirable neighborhoods. Stylish, functional, and perfectly located this home has it all. (id:60626)
Royal LePage Brant Realty
286 County Rd 11 Road
Prince Edward County, Ontario
With a backdrop of Beaver Meadow and facing East Lake, this property is ensconced in nature! A warmest welcome to "the Block House", a Quebec-style century farmhouse with tasteful modern flair. Circa 1892, this home and property reveals its beauty at every turn! The main floor is bathed in natural light, large spaces, and a cozy atmosphere enhanced by original wood flooring, intricate mouldings and trim work, 9 foot ceilings and three beautiful gas fireplaces! The great room, a sanctuary of light and tranquility, overlooks the back deck and westerly gardens; a delightful room sure to be the heart of the home (and a bonus: a finished loft space!). The dining room and kitchen are central, providing ample room for guests, friends, and family to gather and enjoy; these rooms have hosted many dinner parties! A parlour provides an exceptional living room or office space, offering versatility to suit your lifestyle. Upstairs (a tall half-storey also with 9 foot ceilings!), 3 bedrooms and a full bath complete the home. The grounds and gardens are enchanting; a rich tapestry of native trees and flora dot the property: heritage maple, Scotch pine, hickory, catalpa, pin oak & columnar oak, willow, and cedar. There are re-naturalized gardens as well as a small personal orchard with bush cherries, high bush blueberries, rhubarb, apricot, apple, and pear trees. A thriving "stumpery" with perennial plantings, vegetables and herbs is a beautiful backyard focal point to enjoy from the back deck, either under the canopy or the open sky! With a side deck surrounded by gardens and offering seasonal views of the lake, a bbq pit, a spacious side and back yard, there is so much opportunity to enjoy the beauty of this property. Experience the enchanting allure of The Block House. (id:60626)
Harvey Kalles Real Estate Ltd.
2636 Ward Street
Vancouver, British Columbia
Welcome to your new home in the serene Collingwood neighborhood, this 2 bed, 1.5 bath triplex unit boasts contemporary finishes and design, perfect for modern living. Enjoy a quiet, family-oriented atmosphere on a beautiful mature tree-lined street, in this sought after and vibrant East Vancouver neighborhood. Steps away from John Norquay Elementary School and walking distance to a wide variety of retail, restaurants and cafes, this home has it all! With its open concept floor plan, wide-plank laminate flooring, contemporary LED lighting throughout, brand name faucets and hardware in matte black finish, quartz countertops, Fisher & Paykel appliances, designated parking, EV charger, discover elegance and affordability harmoniously combined in this exquisite residence. (id:60626)
Angell
2 7198 Barnet Road
Burnaby, British Columbia
On the market for the first time, this beautifully finished one-level townhome is tucked into the quiet, well-connected Westridge community on Burnaby's north side. Offering 2 bedrooms, 2 bathrooms, two underground parking stalls, and a storage locker, it delivers an exceptional blend of comfort, quality, and convenience. The home features hardwood floors, a gourmet kitchen with stone slab countertops, stainless steel appliances, custom cabinetry, and undermount sinks-all thoughtfully selected to elevate everyday living. Enjoy both south-facing and north-facing patios, ideal for relaxing or entertaining at any time of day. With its central location this is a rare opportunity to own in a modern, well-maintained building in one of North Burnaby's most connected neighbourhoods. (id:60626)
Engel & Volkers Vancouver
19 Marshall Place
Saugeen Shores, Ontario
Welcome to the Hawkesbury, a spacious and elegant 1,633 sq.ft. bungalow in the desirable Southampton Landing community. Built by Alair Grey Bruce, this home offers a thoughtfully designed layout ideal for families, retirees, or anyone seeking one-level living with style and comfort.The home features 3 bedrooms and 2 full bathrooms, including a private primary suite with a large walk-in closet and a luxurious ensuite with double sinks and large shower. The additional two bedrooms are generously sized and positioned for privacy, making them perfect for guests, children, or a home office.The open-concept kitchen, dining, and living space is perfect for entertaining, featuring a central island, pantry, and access to the backyard patio. A gas fireplace adds warmth to the living area, while large windows fill the space with natural light. A full laundry room, covered front porch, and attached 2-car garage complete the homes practical and welcoming design. Buyers can personalize their finishes and choose from a selection of available upgrades to truly make this home their own. Southampton Landing is a vibrant, master-planned neighbourhood with access to green space, walking trails, and all the lifestyle amenities Southampton has to offer, from beaches and a marina to shops, dining, golf, and more. Architectural Controls and Design Guidelines protect the community's charm and value. Homes are built on poured concrete foundations with accessible crawlspaces; some lots may allow for a full basement- ask for details. Buyer to apply for HST rebate. Floor plans and renderings subject to change. Inquire today for floor plans, lot availability, and customization options. Make your next move to Southampton Landing! (id:60626)
RE/MAX Land Exchange Ltd.
56 Sunbird Boulevard
Georgina, Ontario
Welcome to this beautifully renovated 3+1 bedroom home, ideally located in central Keswick on a quiet, family-friendly side street just two blocks from Lake Simcoe. With minimal traffic and plenty of kids often playing street hockey or other games nearby, this neighbourhood is perfect for families. A town park sits just up the street, and a public beach is only five minutes away by car. The home features a wide, 4-car driveway thanks to sidewalks positioned on the opposite side of the street, and a spacious double-car garage thats perfect for indoor parking or storing recreational gear. Step inside through the enclosed front porch into a warm and inviting main floor with hardwood flooring, a cozy wood-burning fireplace, and a semi-open layout. The updated kitchen flows into the dining area, ideal for both everyday living and entertaining. Two sliding doors offer easy accessone opens to a generous backyard, while the other leads to a covered side deck, perfect for relaxing outdoors in any weather. Upstairs, you'll find a spacious primary bedroom with a large closet and full ensuite featuring a jacuzzi tub. Two additional large bedrooms and another four-piece bathroom complete the upper level. The fully finished basement offers even more living space, including a large bedroom with its own ensuite, a second versatile room perfect as an office, den, or playroom, a dedicated laundry room, furnace room, cold cellar, and a cozy TV area. Whether you're starting out, growing your family, or looking to simplify, this move-in-ready home offers comfort, character, and flexible space to suit your lifestyle. (id:60626)
Right At Home Realty
22 Iroquois Ridge
Oro-Medonte, Ontario
Welcome to 22 Iroquois Ridge - a versatile family retreat in the heart of Sugarbush. This 2+2 bedroom, 2-bathroom home offers 2,248 sq ft of finished living space (1,249 sq ft above grade and 999 sq ft below), set on a picturesque 1.06-acre lot (122 x 306). The open-concept main floor features an adaptable layout perfect for growing families or those seeking flexible living arrangements. The existing main-floor living room can be easily converted into an additional bedroom, while the spacious studio offers endless potential - whether reimagined as a bright family room, a creative workspace, or a luxurious primary suite. Off the main-floor primary bedroom, step into a serene breezeway with motorized retractable screens and dual skylights, an ideal space to unwind amid the surrounding forest. The newly updated kitchen and dining room open to a large back deck through a striking Magic Window wall, seamlessly blending indoor and outdoor living. The fully finished lower level includes three walkouts and offers ideal space for multigenerational living, guest accommodations, or a future in-law suite. Additional features include: detached insulated single-car garage with heated workshop and separate electrical panel, durable steel roof, gas BBQ hook-up, paved driveway, Magic Window Wall. Situated just 15 minutes from premier ski resorts and trail networks including Horseshoe Resort, Mount St. Louis Moonstone, Hardwood Hills, and Copeland Forest. A short distance from Hwy 400 and Hwy 11. Families will also benefit from access to quality schools and the new Horseshoe Heights Public School, opening Fall 2025. *Some photos have been virtually staged. (id:60626)
Royal LePage Signature Realty

