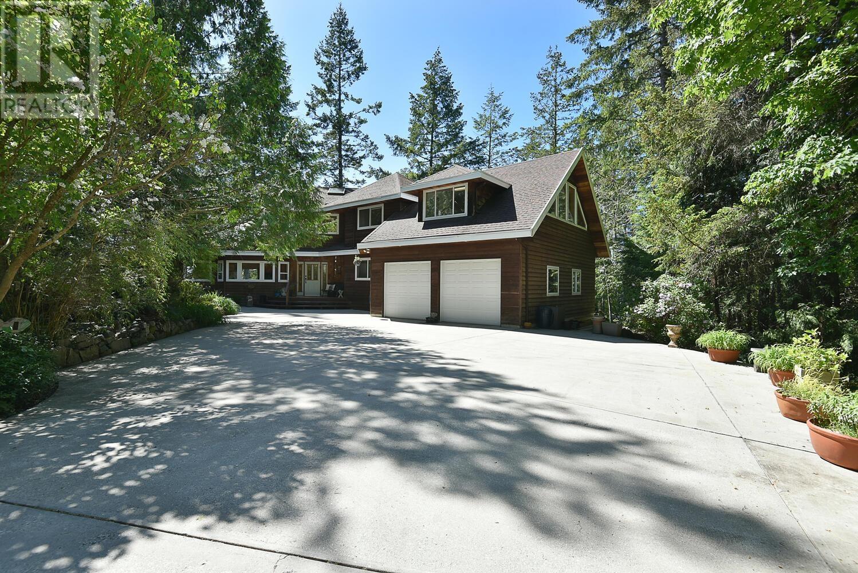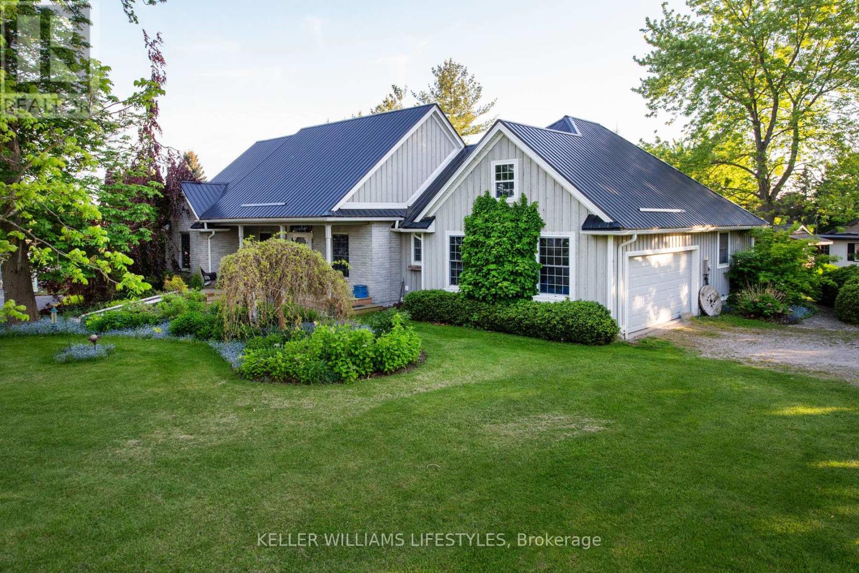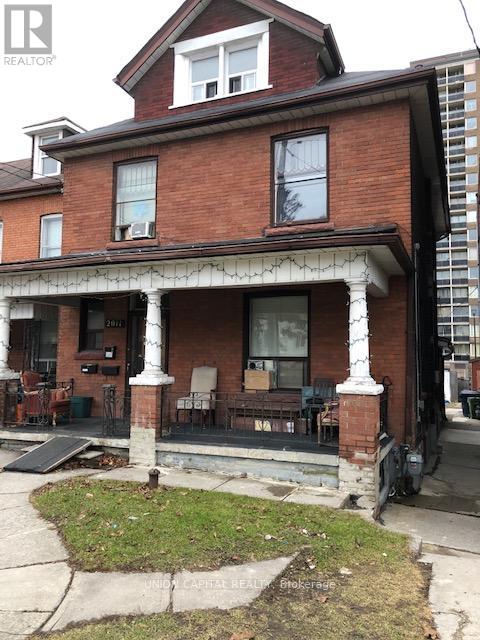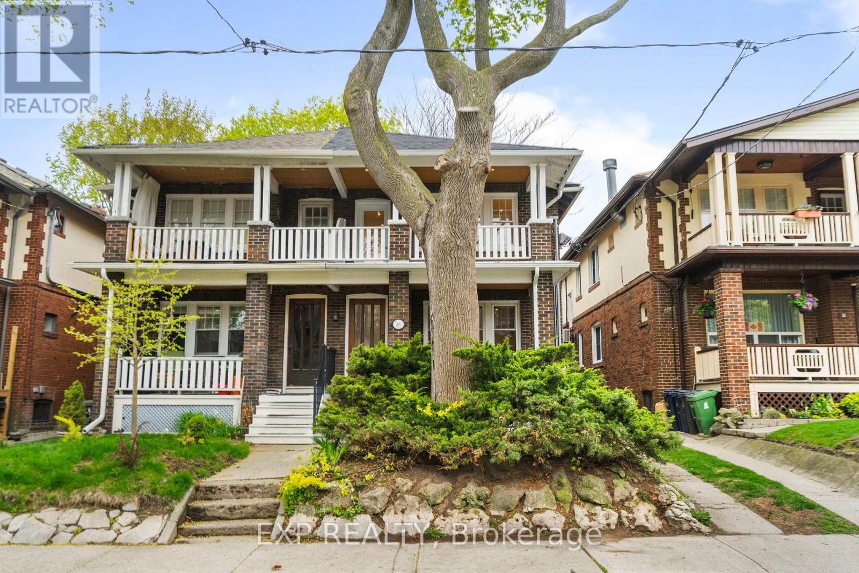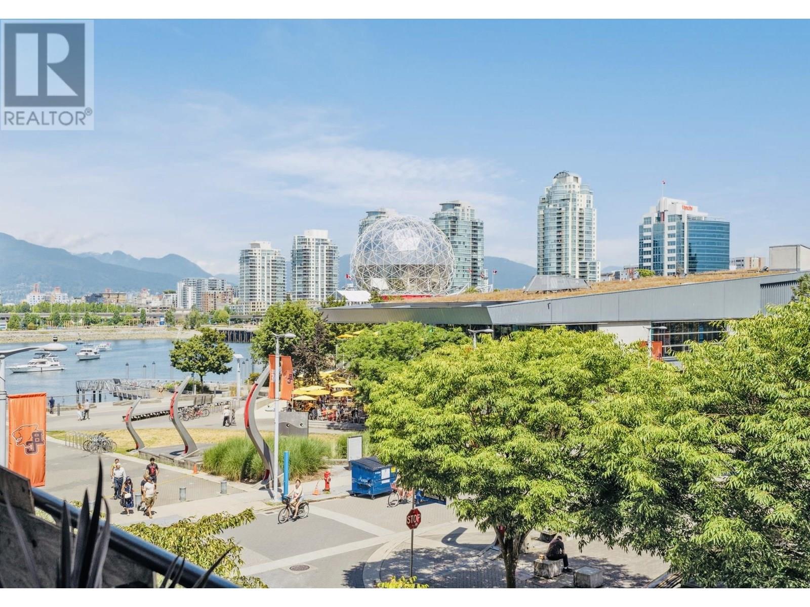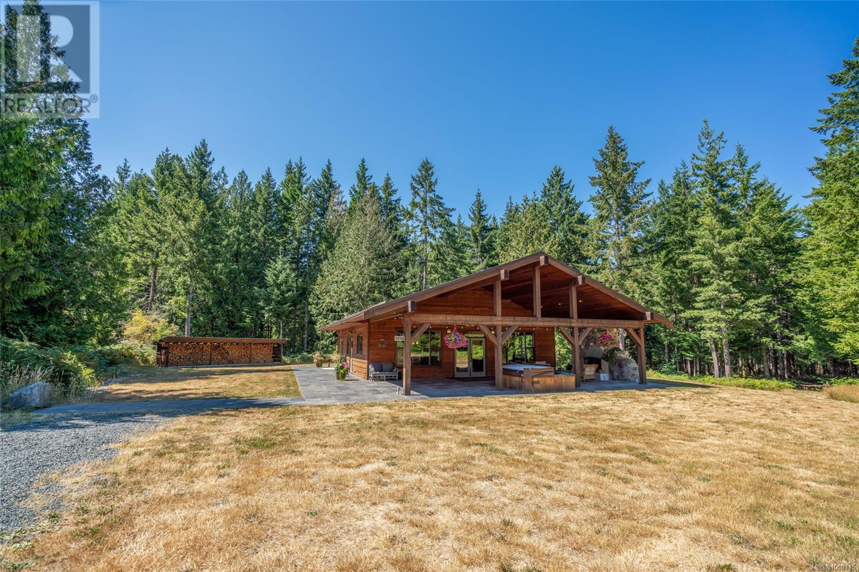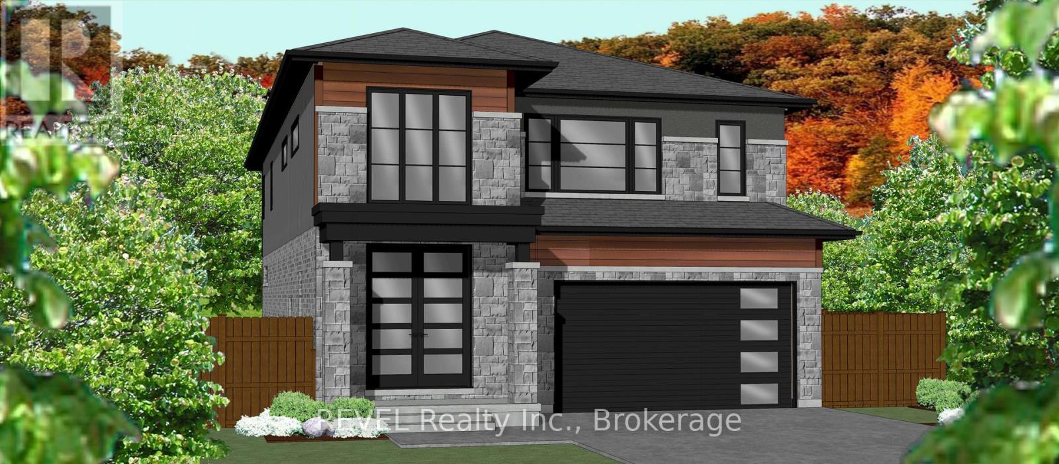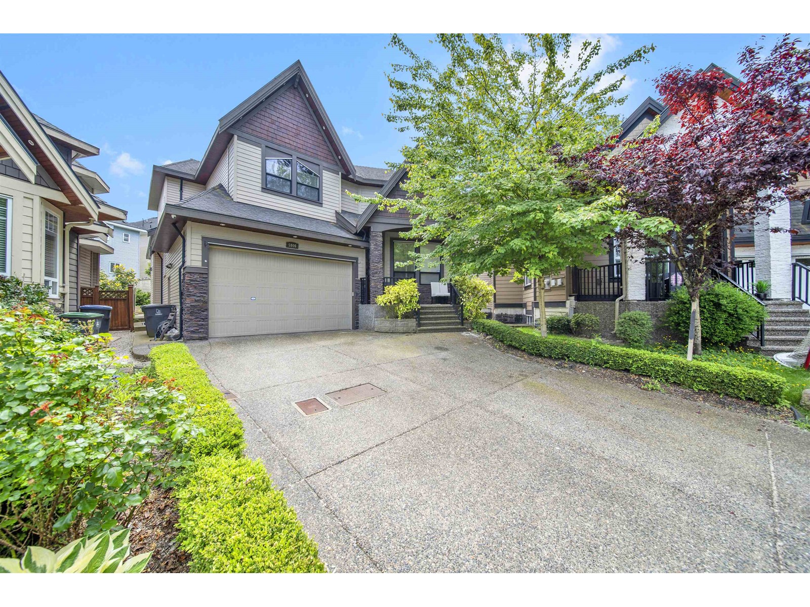8852 Redrooffs Road
Halfmoon Bay, British Columbia
1st time on the market for this spectacular ocean view retreat! Nestled on 2.65 acres of private, sun-drenched forest, this custom built 4,327 sq.ft. home offers South-West ocean views & unforgettable sunsets. Thoughtfully designed & immaculately maintained featuring 4 beds/3 baths & an open concept main floor with soaring vaulted ceilings & tons of natural light, a wood burning FP, separate den & office. Step outside to the huge deck with hot tub for the ultimate rest & relaxation, or walk 2 mins. to the beach & boat launch - perfect for sunset strolls or a morning swim. The separate studio provides the perfect space for art, hobbies or guest accommodation, while the double garage, fire pit area & a prepared secondary building site all add to this outstanding offering in a prime location. (id:60626)
Royal LePage Sussex
4531 Hamilton Road
Thames Centre, Ontario
Nestled in the charming community of Dorchester, Ontario, this exceptional property offers a unique blend of residential comfort and business opportunity. Spanning over 2 acres, the estate features an open concept design that seamlessly connects the kitchen, dining room, living room, and family room, creating a spacious and inviting atmosphere perfect for family gatherings and entertaining. A second kitchen provides the ideal setup for an in-law suite, offering privacy and convenience. The property was also the location of a thriving garden center business, complete with a retail shop and extensive greenhouses. Awaken your inner entrepreneur! A double garage and ample additional parking ensure plenty of space for vehicles and guests. Whether you're looking to expand your business ventures or enjoy a serene lifestyle with the potential for income, this property is a rare find that combines the best of both worlds. (id:60626)
Keller Williams Lifestyles
2011 Davenport Road
Toronto, Ontario
Large Multiplex, very easy to rent. 5 units, (1) studio, (2)1 bedroom, (1) 2 bedroom, (1) 3 bedroom unit. Roof in good condition. 2nd and 3rd floors have steel balcony. Detached Double Car Garage with Laneway and one parking space on side of garage. Easily assessable to bars and restaurant in the Junction and on the St Clair strip. TTC at your doorstep, 20 mins to Yonge and Bloor. **EXTRAS** 5 Stoves, 5 Fridges, All Electrical Light Fixtures, all in as is condition. Taxes, Measurements, Financial to be verified by Buyer. (id:60626)
Union Capital Realty
26 Glen Manor Drive
Toronto, Ontario
Welcome to this fully renovated 2-storey duplex, located just a step away from the lake, south of Queen Street, in one of Torontos most desirable beachside communities. Enjoy the rare combination of modern living with classic Beach charm, where every convenience shops, dining, parks, public transit and top-rated schools is just steps away.This home has been completely rebuilt from top to bottom, with approximately $260,000 invested in high-quality renovations. Every detail has been updated from the basement to the main floor to the second level offering brand new interiors throughout.The main floor and lower level offer a combined 2,100 sq ft of living space, with a separate entrance, ideal for multi-generational living, rental opportunities or work-from-home setups. Spacious open-concept layouts, modern kitchens, updated bathrooms, and generous living areas provide endless flexibility.The second floor is a self-contained 2-bedroom apartment, approximately 1,077 sq ft, featuring bright living and dining spaces, hardwood floors, and in-suite laundry perfect for extended family or added rental income.With expansive outdoor decks at the front and rear, this property offers a true lakeside lifestyle with unbeatable proximity to the waterfront, Queen Street, and everything The Beach has to offer.A perfect opportunity for homeowners, investors, or those seeking a premium live/rent setup in a highly sought-after neighbourhood. (id:60626)
Exp Realty
463 Carona Crescent
Kelowna, British Columbia
Welcome to 463 Carona Crescent, nestled in Kelowna’s sought-after Lower Mission neighbourhood. Offering one-level living at its finest, this elegant and well-maintained 3-bedroom home offers spacious and functional living across approx. 2472 sqft. At the heart of the home is the formal living room with vaulted ceilings, bright windows, a gas fireplace and patio access. The formal dining room sits just off the kitchen, ideal for entertaining guests or enjoying family meals. The kitchen features classic cherry wood cabinetry, a 3-year-old induction cooktop, and Miele wall oven. The kitchen opens to a dining area and family room, complete with its own gas fireplace and is open to the breakfast area with sliding glass doors to the patio. Enjoy a private and spacious primary bedroom with ensuite including a shower and tub. With two additional bedrooms, one with its own ensuite, there's room for everyone. Additional home features include marble and carpet flooring, tile roof, double-car garage, and a private and spacious backyard perfect for relaxing. Don’t miss this opportunity to own a classic home with both formal and casual living spaces, in the Lower Mission, one of Kelowna’s most desirable communities, close to schools, beaches, shopping, and more. (id:60626)
RE/MAX Kelowna
246 Mississauga Street W
Orillia, Ontario
Looking for a great investment with low expenses and great income. Located close to the Orillia hospital. This property has 4 apartments - 3-3 bedrooms and 1-2 bedroom all with their own stackable washer/dryer. All apartments are separate metered for electrical and water. Occupied with good tenants and yields a very strong cash flow. (id:60626)
Royal LePage Your Community Realty
302 1625 Manitoba Street
Vancouver, British Columbia
Live the Ultimate Waterfront Lifestyle at The Shoreline - Olympic Village Discover the perfect blend of luxury , central location , waterfront tranquilty in this beautifully designed 2-bedroom plus den, 2-bathroom condo in Vancouver´s vibrant Olympic Village. With sweeping views of False Creek and the city skyline, this home features a spacious open-concept layout, high-end finishes, and a chef-inspired kitchen with premium appliances and stone countertops. Prime Waterfront Location in one of Vancouver´s most desirable communities. This is your chance to own a luxurious home in the heart of it all. Amenities include Gold Medal Club ( Wellness Retreat ) with swimming pool, sauna, hot tub, 2 gyms or relax in the tranquil garden lounge or indoor social room with friends/family. This home incl. 2 parking stalls. EV charging stations and visitor parking avaiable. Book your private showing today! (id:60626)
Rennie & Associates Realty Ltd.
2059 Saltair Pl
Saanich, British Columbia
Chris and Kerry are proud to welcome you to 2059 Saltair Place. With sweeping views of the Haro Strait, this gorgeous property captures the best of West Coast living in a peaceful setting. You’ll never want to leave! Tucked away at the end of a quiet cul-de-sac, this spacious ocean-view home offers over 3,500 square feet of thoughtfully designed living space. As you step through the front door, you’re greeted by a large entryway that leads upstairs, where natural light fills an open, airy layout. A generous living room with a cozy fireplace flows into the formal dining area, a family room with its own fireplace, and a bright kitchen with a casual eating nook. From here, step onto the oversized deck, the perfect spot for alfresco dining while taking in the stunning ocean views this property has to offer. Set apart from the main living areas, the primary suite is a peaceful retreat featuring a skylight, large walk-in closet, dual vanities, a soaker tub, walk-in shower, and a private balcony overlooking the rear yard and on to ocean views. On the lower level, you’ll find three additional spacious bedrooms, a full bathroom, and a full-size laundry room. Just off the entry, a private one-bedroom suite with its own separate exterior entrance includes an eat-in kitchen, cozy living area with a fireplace, walk-in closet, and secluded deck—perfect for multi-generational living, in-laws, UVIC student accommodation, extended family, or guests. Outside, the expansive yard offers tons of green space, multiple seating areas, and a detached shed, ideal for garden tools, bikes, or extra storage. Additional highlights include a garage, generous storage throughout, and an expansive crawl space. Whether you’re looking for multi-generational living or simply a peaceful place to put down roots, Saltair Place offers space, flexibility, and West Coast charm in one beautiful package. Follow your dream, home! (id:60626)
Engel & Volkers Vancouver Island
3005 Christie Rd
Qualicum Beach, British Columbia
One-of-a-Kind Qualicum North Country Acreage! This magical 4.96-acre property offers a retreat-like atmosphere and the perfect blend of country privacy and city convenience. Surrounded by towering evergreens, the land hosts three separate dwellings—each in its own private setting—including a charming 3 Bed/2 Bath Main Home, a fully furnished 1 Bed/1 Bath Cabin, and a cozy Studio Cottage. There's also a Detached Workshop, Greenhouse, two fenced garden areas with water and power, and two Sheds. There's a trail system throughout, and you have easy access to Qualicum Beach, Parksville, and North Nanaimo for shopping/amenities. The 1302 sqft Main Home has a massive patio with a wood-burning fireplace and hot tub. Inside, the open-concept layout features vaulted ceilings, maple flooring, and glass on three walls. The layout includes a Living Room with a woodstove, a Hickory Kitchen with quality appliances incl a 'Bosch' dishwasher, a 2nd Bedroom, a Den/Bedroom, a 4 pc Main Bath, a Primary Suite with patio access, and a Laundry Room with sink and storage. Set off the entry drive is a 598 sqft Cedarwood Cabin that is fully furnished and turn-key. The open-plan main living area features vaulted ceilings, eng wood flooring, and a heat pump. The layout includes a Living Room with a queen-sized sofa bed and a woodstove, and a Kitchen with butcher block counters, a full appliance package, and space for a dining table. Also a Bedroom, Bath, laundry facilities, a big deck, and a forest walkway to a 2nd deck. Tucked in its own forested setting, the charming 320 sqft Studio Cottage comes fully furnished and has wood flooring, a vaulted cedar ceiling, a heat pump, a Queen bed, a 3 pc Bath, a compact Kitchen, and a deck. The Workshop has a 12 ft ceiling, a woodstove, a 2 pc Bath, and 3 large bays with oversized doors. Easy access to parks, lakes, and outdoor activities. Visit our website for VR Tours and floor plans of the Home, Cabin, and Cottage, and more info. (id:60626)
Royal LePage Parksville-Qualicum Beach Realty (Pk)
Lot 10 Anchor Road
Thorold, Ontario
Why spend your best years in the hustle and bustle of the city when you could be surrounded by peace and serenity with all of the same amenities you have come to love. Welcome to the heart of Niagara. Allanburg is a quaint little town situated just five minutes from Welland/Fonthill/Thorold/Niagara Falls/St. Catharines, and only 15 mins from Niagara on the Lake and Jordan Bench wine country. Surrounded by scenic country feels and bordering the Welland Canal this exciting new master planned community provides peace and serenity while being only minutes away from world class dining, wine and entertainment. Perfectly planned by one of Niagaras elite custom luxury home builders, with excellent lot sizes and a plethora of designs for inspiration, you have the opportunity to build the home of your dreams and choose everything from the outset of exterior design through the floor plan and right through the materials and finishes. We walk side by side with you to bring your vision to life! ***BUILD TO SUIT*** IMAGES ARE FOR INFORMATIONAL PURPOSES ONLY AND ARE FROM RECENT BUILDS FOR EXAMPLE OF STYLE AND QUALITY. HOME STILL TO BE BUILT TO YOUR SPECIFIC PREFERENCES. (id:60626)
Revel Realty Inc.
202 3636 W 39th Avenue
Vancouver, British Columbia
Designed by Taizo Yamamoto, developed by renowned Wesgroup Properties, Dunbar at 39th represents a quiet landmark that is embraced by its neighbourhood. Home 202 is a serene North West Corner suite located on the quiet side of the buidling off of Dunbar, with an abundance of west facing outdoor space. This well laid out home offers 9´ ceilings, two well sized, separated bedrooms and a fully equipped flex space with mud room millwork. Developer upgraded Wolf and Sub Zero appliances, a kitchen with custom pantry wall, waterfall edging, automatic roller shades, custom millwork within all closets along with in-floor heating in all bathrooms. Complete with two secure underground ev ready parking and a private storage locker. (id:60626)
Stilhavn Real Estate Services
5906 139 Street
Surrey, British Columbia
Must go! Three story custom built dream home at a very convenient cut-de-sac quite location. Hwy 10, hwy 99 and hwy 91 are very accessible. Main floor have one full bedroom, large living area and large family room. The main kitchen and spicy kitchen are very attractive. Upper floor has bedrooms and three full bathrooms. The house offers 1 bedroom legal suite with a separate entry plus one wet-bar living area and a bedroom with separate entry that can be easily converted into second suite. (id:60626)
Ypa Your Property Agent

