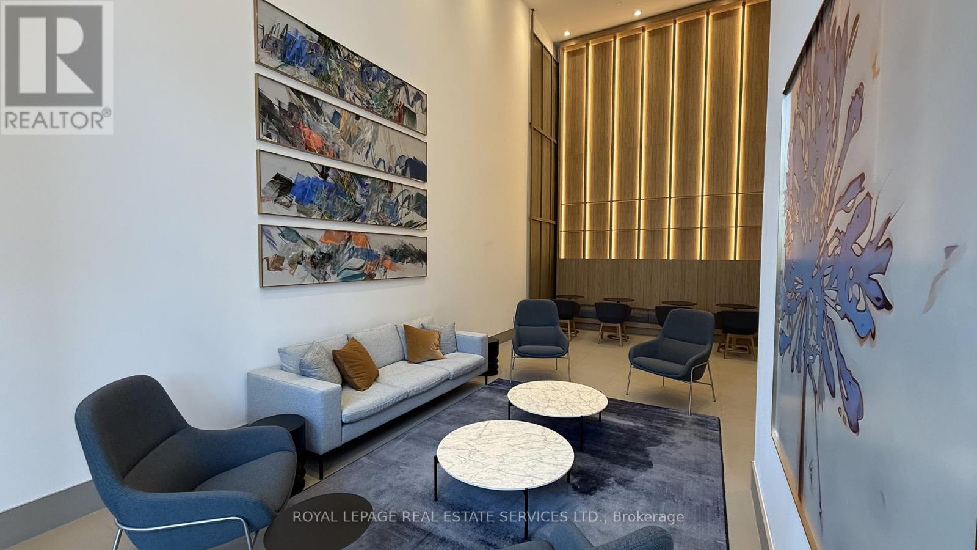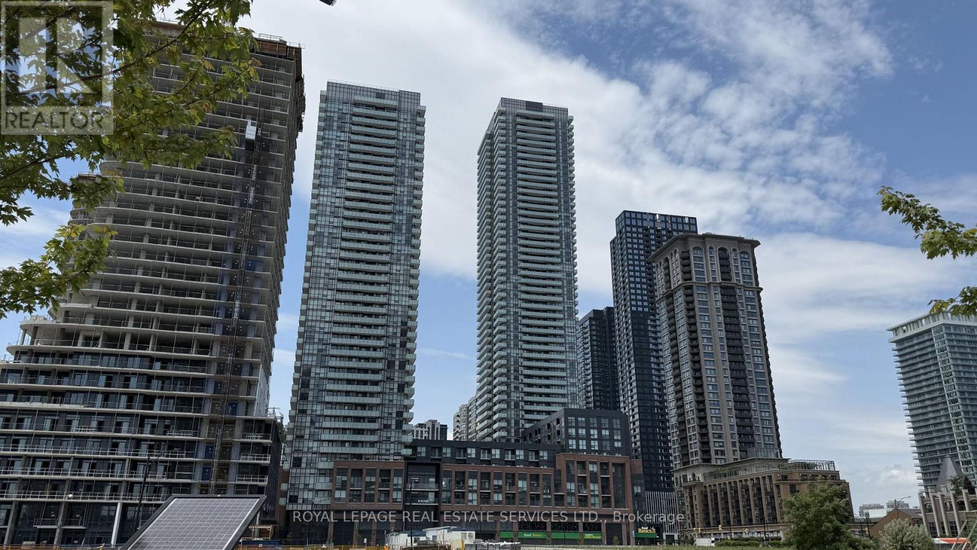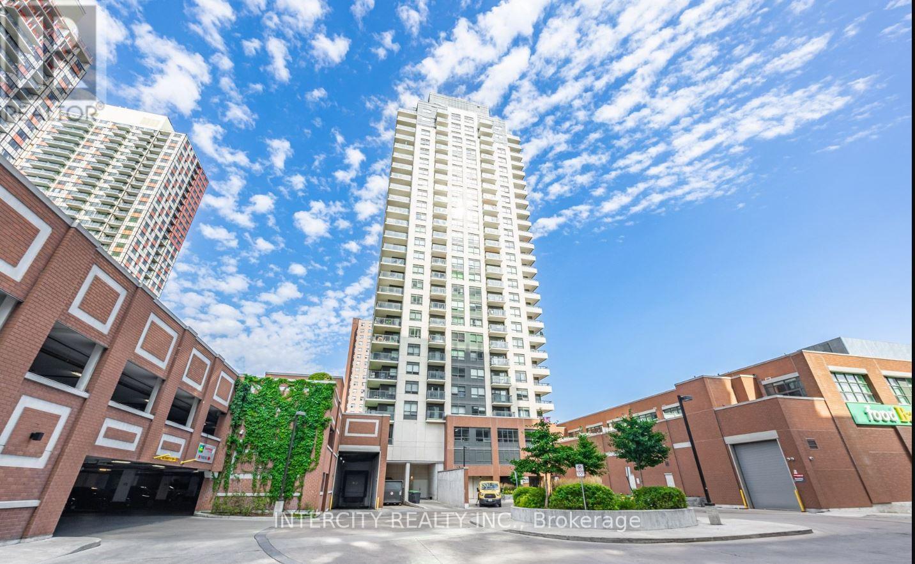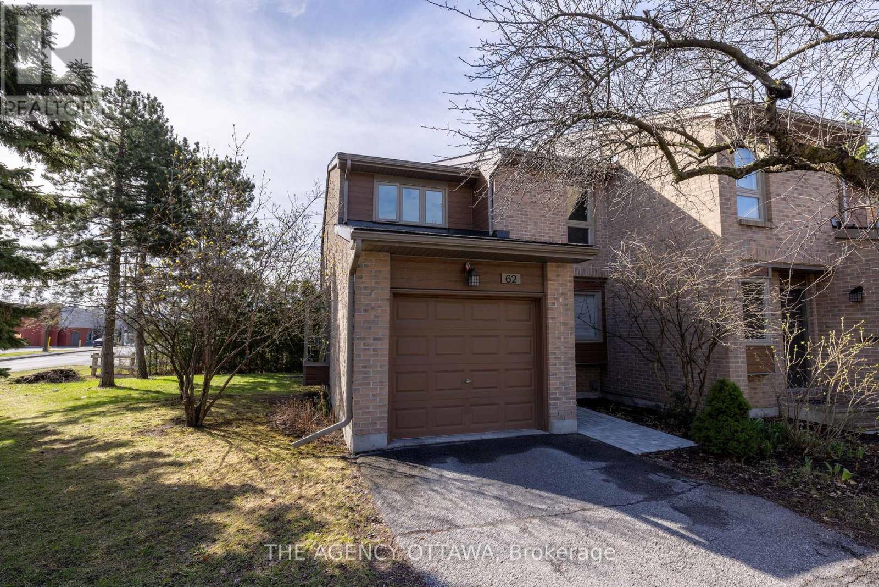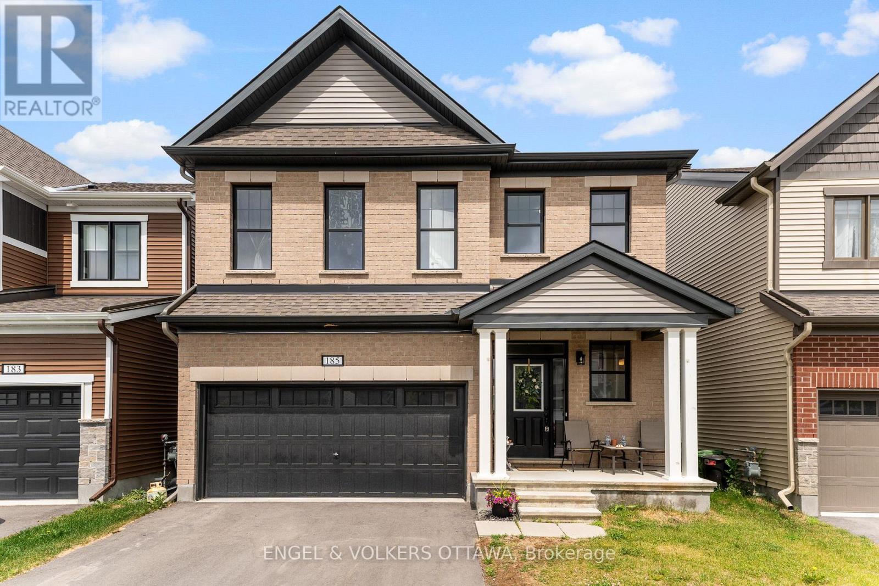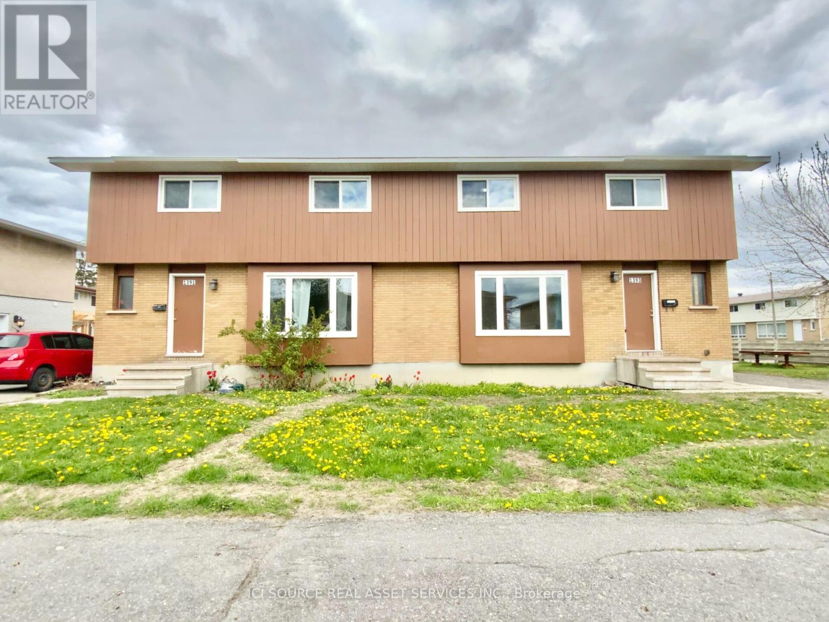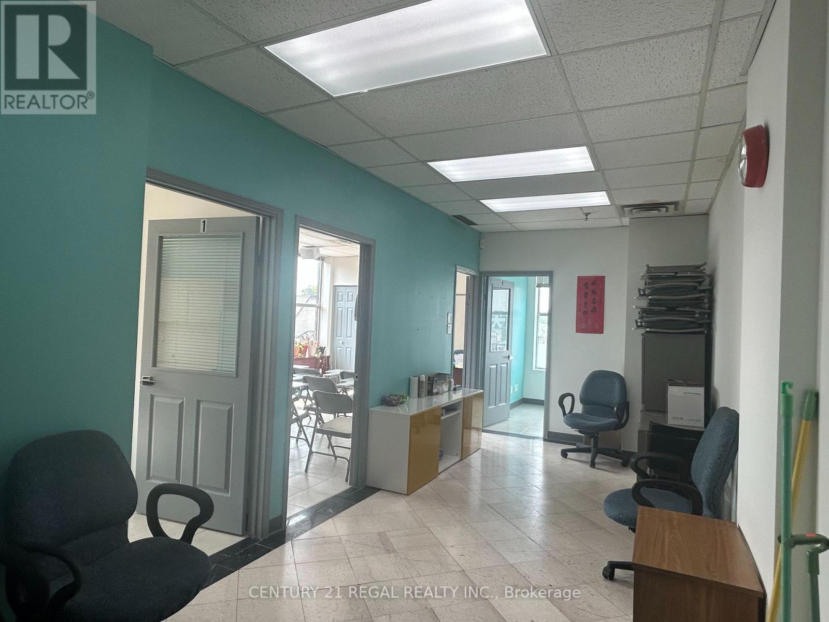4511 - 430 Square One Drive
Mississauga, Ontario
Radiant Living Awaits at Avia | The Sun Model | 430 Square One Dr #4511, Mississauga | 922 Sq Ft + Balcony. Welcome to elevated urban living in the heart of Mississaugas Parkside Village. This brand-new, never-lived-in 2-bedroom + den suite at Avia Condos offers 922 square feet of intelligently designed space, blending style, functionality, and comfort. Introducing The Sun Model a light-filled sanctuary with modern finishes and spectacular city views.The expansive open-concept layout welcomes abundant natural light through oversized windows, creating a bright and airy atmosphere. The seamless flow between living, dining, and kitchen spaces makes this home perfect for relaxing or entertaining. The sleek kitchen features full-size stainless steel appliances (fridge, stove, dishwasher, microwave) and elegant finishes that complement the suite's modern design.Enjoy tranquil mornings or peaceful evenings on your private balcony an ideal extension of your living space. The versatile den can serve as a home office, reading nook, or guest area. The suite includes in-suite laundry, 1 underground parking space + Storage Locker. Suite Highlights: 2 Bedrooms + Den with Contemporary Finishes Open-Concept Living & Dining Gourmet Kitchen with Premium Appliances Private Balcony with Serene Views In-Suite Laundry Parking. Included Building Amenities: 24-Hr Concierge | Fitness Centre & Yoga Studio | Party Room | Media Lounge | Outdoor Terrace with BBQs | Games Lounge | Theatre Room | Kids Play ZonePrime Location: Steps to Square One, Sheridan & Mohawk College, Celebration Square, Living Arts Centre, restaurants, parks, transit & more! (id:60626)
Royal LePage Real Estate Services Ltd.
3811 - 430 Square One Drive
Mississauga, Ontario
Radiant Living Awaits at Avia | The Sun Model | 430 Square One Dr #3811, Mississauga | 922 Sq Ft + Balcony. Welcome to elevated urban living in the heart of Mississaugas Parkside Village. This brand-new, never-lived-in 2-bedroom + den suite at Avia Condos offers 922 square feet of intelligently designed space, blending style, functionality, and comfort. Introducing The Sun Model a light-filled sanctuary with modern finishes and spectacular city views.The expansive open-concept layout welcomes abundant natural light through oversized windows, creating a bright and airy atmosphere. The seamless flow between living, dining, and kitchen spaces makes this home perfect for relaxing or entertaining. The sleek kitchen features full-size stainless steel appliances (fridge, stove, dishwasher, microwave) and elegant finishes that complement the suite's modern design.Enjoy tranquil mornings or peaceful evenings on your private balcony an ideal extension of your living space. The versatile den can serve as a home office, reading nook, or guest area. The suite includes in-suite laundry, 1 underground parking space + Storage Locker, Suite Highlights: 2 Bedrooms + Den with Contemporary Finishes Open-Concept Living & Dining Gourmet Kitchen with Premium Appliances Private Balcony with Serene Views In-Suite Laundry Parking. Included Building Amenities:24-Hr Concierge | Fitness Centre & Yoga Studio | Party Room | Media Lounge | Outdoor Terrace with BBQs | Games Lounge | Theatre Room | Kids Play ZonePrime Location: Steps to Square One, Sheridan & Mohawk College, Celebration Square, Living Arts Centre, restaurants, parks, transit & more! (id:60626)
Royal LePage Real Estate Services Ltd.
2504 - 1410 Dupont Street
Toronto, Ontario
Stunning Unobstructed 270 Degree City Views In A Brand New Building Conveniently Located At Dupont/Lansdowne 2 Bedrooms 2 Washrooms With Deep Soaker Tub. Excellent Building Amenities Include Gym & Security; Food Basics & Shoppers. Ample Parking For Visitors. Close To All Major Amenities And T.T.C. (id:60626)
Intercity Realty Inc.
36 Telfer Road
Collingwood, Ontario
Beautifully Renovated Raised Bungalow In Collingwood's Desirable West End, Offering Over 1,600 Sq Ft Of Finished Living Space, Perfect For Couples Or Small Families. The Bright, Open-Concept Main Floor Features A Spacious Living And Dining Area, An Updated Kitchen With New Backsplash And Appliances, And Sliding Patio Doors Leading To A Newly Extended Two-Level Deck And Private Backyard. Major Upgrades Include A Brand New Finished Basement With Natural Light, An Extended Driveway That Fits Four Vehicles (A Key Feature During Winter Months When Street Parking Is Prohibited), And New Flooring, Baseboards, And Ceramic Tiles Throughout. Additional Enhancements Include Freshly Painted Walls And Ceilings, Refinished Stairs With A Stylish Wool Runner, A Brand New Laundry Room With Sink And Appliances, And Upgraded Lighting With Built-In Spotlights In The Kitchen, Basement, And Bathrooms. The Home Also Includes Three Bedrooms, Two Full Bathrooms, A Single Car Garage, Efficient Forced-Air Gas Heating, And Central Air Conditioning. Located Steps To The Georgian Trail And Minutes To Downtown Collingwood, Ski Clubs, And Poplar Sideroad For Easy Commuting. Utilities Are Extra. First And Last Months Rent Required. Full OREA Rental Application, References, And Credit Report Are A Must. (id:60626)
Royal LePage Real Estate Services Ltd.
Unit 2 - 199 Avondale Boulevard
Brampton, Ontario
Fully Renovated Legal Duplex located in a Family Oriented Neighborhood. Open-concept Living, Dining, & Kitchen, Huge Family Room, Ensuite Laundry, 2 Washrooms, & Spacious Backyard. Parking Available. (id:60626)
Century 21 People's Choice Realty Inc.
62 - 710 Coronation Avenue
Ottawa, Ontario
Welcome to this inviting 3-bedroom, 2.5-bathroom townhouse in a prime location. The main level is filled with natural light and features a cozy living room with a fireplace, an open dining area, and a functional kitchen - perfect for everyday living and entertaining. A convenient powder room completes this floor. Upstairs, the primary bedroom offers a private 3-piece ensuite, while two additional bedrooms share a full bathroom. The finished lower level adds versatile living space with a rec room and laundry area. Enjoy summer in your fully fenced backyard, offering privacy and space to unwind. Ideally located close to transit, shopping, and everyday amenities, this home checks all the boxes for comfortable and convenient living. Available as early as August 1st, 2025 (id:60626)
The Agency Ottawa
185 Yearling Circle
Ottawa, Ontario
Welcome to 185 Yearling Circle! Located in the quaint town of Richmond Village this home is perfect for your growing family! This home features 4-Bedrooms, 3.5-Bathrooms, upstairs laundry and an upgraded kitchen! Bright and spacious, this home is the Mattamy Parkside Model, with 9'ft ceilings on the main and second floor, a natural gas fireplace, and a stunning kitchen with quartz countertops, and an improved chef centre layout! This home is also carpet free with stunning hardwood on the top two floors.Rental Application, Credit Report, Pay Stubs from the last 2 months, Letter of Employment. Available September 1, 2025 (id:60626)
Engel & Volkers Ottawa
1393 Claymor Avenue
Ottawa, Ontario
Great opportunity for a family or students! This is a well appointed, spacious 4-bedroom semi detached house plus another 2 bedrooms in basement with 3 full bathrooms nestled on end unit in Courtland Park/Rideau View. The location is unbeatable: near Carleton University; Mooney's Bay, Hog's Back, & Vincent Massey Parks; Dow's Lake; the Rideau Canoe Club; & schools, shopping, transit, & dining. The 4 bedrooms are all on the upper level w/ a full bath & linen closet. The main level includes a a sun-filled south-facing living room, a neat-in kitchen. The lower level includes two bedrooms room which can be used as recreational rooms, full bath, & laundry room.*For Additional Property Details Click The Brochure Icon Below* (id:60626)
Ici Source Real Asset Services Inc.
307 - 280 Spadina Avenue
Toronto, Ontario
Bright unit with lots of natural light and large window. Clean and Turn-Key, high ceiling space located on 3rd floor of the Iconic Dragon City Mall, right on Spadina and Dundas W. Suitable for retail / medical/professional office. West Exposure. Streetcar Stops Steps away with a short Ride to the subway. Functional layout. Passenger & Freight Elevator. Price included TMI. Only Hydro & H.S.T. Are Additional. (id:60626)
Century 21 Regal Realty Inc.
227 - 6 Greenbriar Road
Toronto, Ontario
Welcome to Suite 227 at 6 Greenbriar Rd a stylish and spacious 2-bedroom, 2-bathroom corner unit nestled in the heart of Bayview Village. This thoughtfully designed suite features a bright open-concept layout, smooth 9' ceilings, and contemporary finishes throughout. The upgraded kitchen boasts two-toned cabinetry, integrated appliances, and a waterfall island, perfect for everyday living or entertaining. Enjoy the comfort of a private walkout balcony, ensuite laundry, and two well-appointed bathrooms, including a primary ensuite with sleek modern touches. Steps to Bessarion Subway Station, Bayview Village Mall, grocery stores, restaurants, and minutes to Hwy 401/404. Ideal for professionals, couples, or investors seeking a boutique, pet-friendly building in one of North York's most connected and walkable neighbourhoods. (id:60626)
Right At Home Realty
1815 - 70 Temperance Street
Toronto, Ontario
Luxury Index Condo 2Br + 2 Bath unit located in the hearth of the Financial District. Steps to City Hall, Eaton Centre, Entertainment District, and Subway Station, Unit Features : 9 ft Ceiling, Modern Kitchen, S/S and B/I Appliances, Floor to Ceiling Windows, Balcony with view. Great amenities and 24hrs concierge. L/B for easy showings. No Smoking. (id:60626)
Weiss Realty Ltd.
809 - 2585 Erin Centre Boulevard
Mississauga, Ontario
Luxury Executive Rental All-Inclusive! Sun-filled corner loft with unobstructed ravine views, perfect for the discerning executive tenant. This spacious 2-bedroom, 2-bathroom unit offers a stylish open-concept layout with modern upgrades throughout. Enjoy a sleek kitchen with stainless steel appliances, granite countertops, and engineered hardwood flooring. Both bathrooms have been tastefully updated, and there's convenient ensuite laundry. The upper-level features a private second bedroom with a built-in Murphy bedideal for guests or a home officeplus a generous primary suite with a walk-in closet. Located in the heart of Erin Mills, this sought-after residence is walking distance to top-ranked John Fraser Secondary School, Erin Mills Town Centre, parks, trails, GO bus transit, and major highways. Truly turnkey livingrent includes all utilities (except internet) PLUS monthly professional cleaning. Enjoy premium building amenities: indoor pool, hot tub, sauna, gym, tennis court, and more. 1 parking spot & storage locker included. Rarely does a rental offer this level of quality, convenience, and inclusions. (id:60626)
Royal LePage Real Estate Associates

