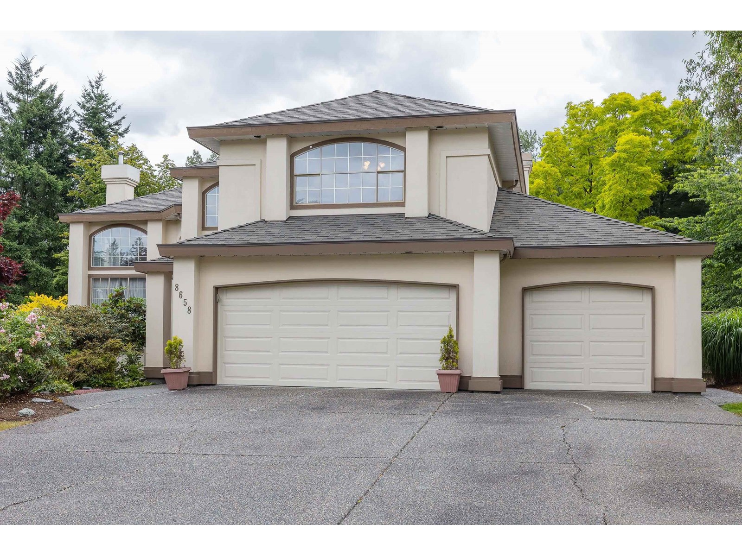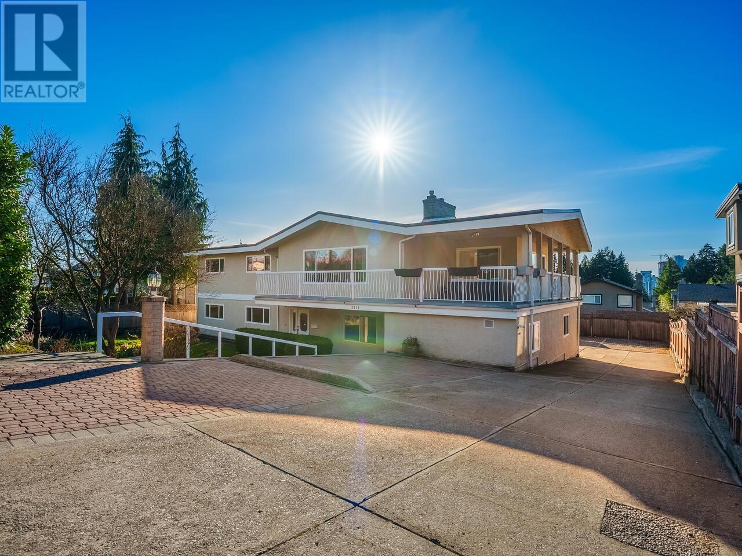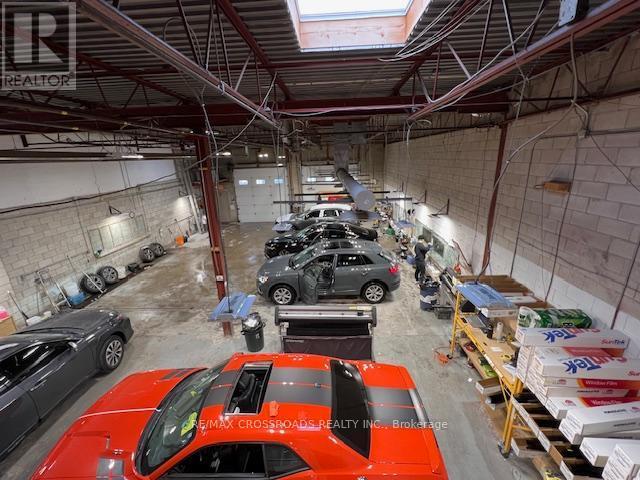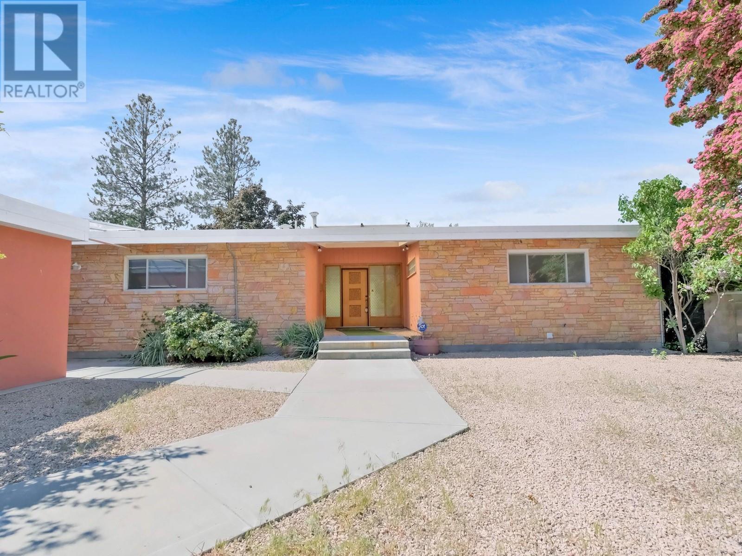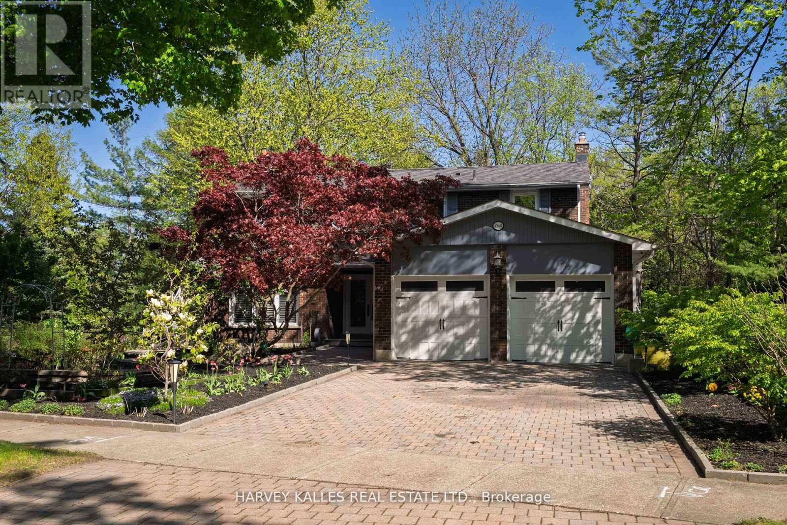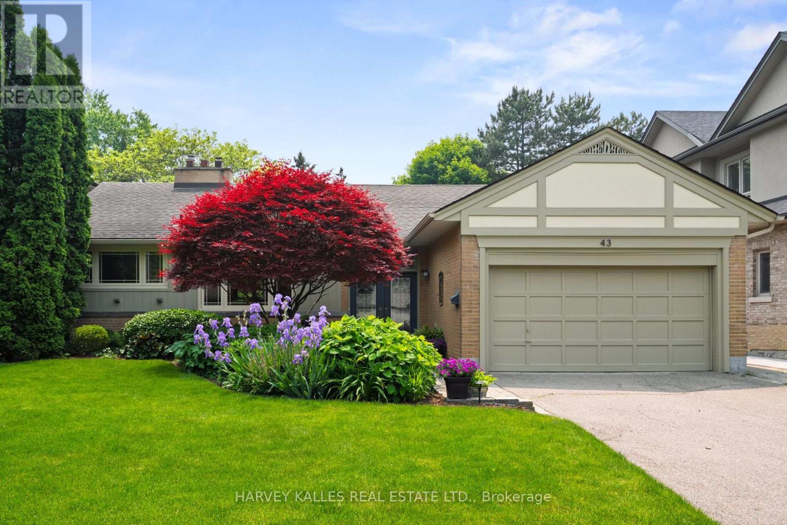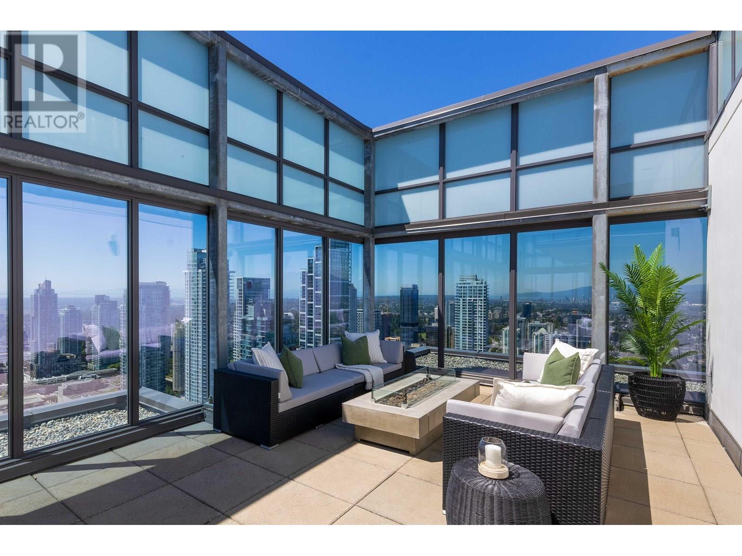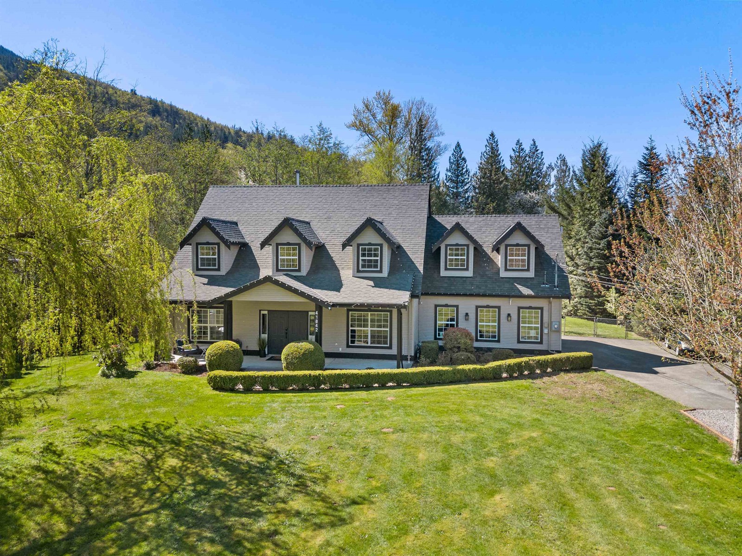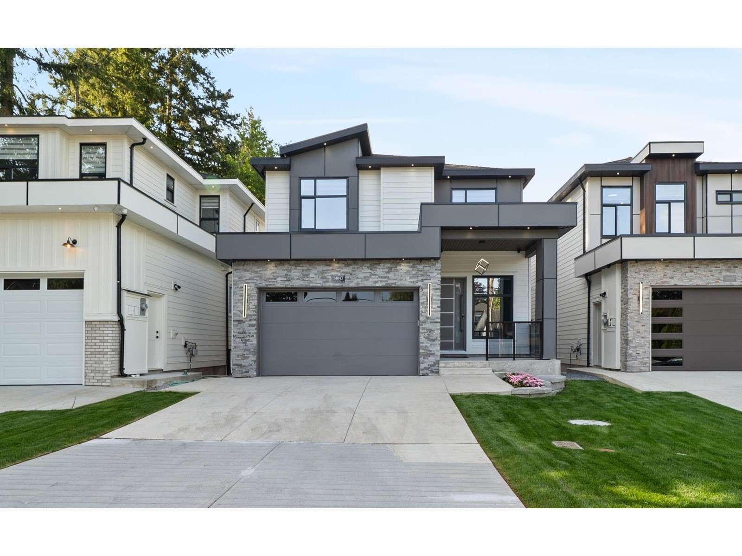8658 165a Street
Surrey, British Columbia
LOCATION! FIRST TIME ON THE MARKET- TUCKED AWAY FROM STREET & BACKS ONTO PARK FOR SENSE OF EXTENDED PROPERTY, PEACE & PRIVACY IN NEIGHBORHOOD OF EXECUTIVE HOMES... 5 BED, 3 BATH HOME ON ALMOST 1/2 ACRE- Features inc. main floor Office/Bedrm & Huge Flex rm w/wetbar & patio acc. Flex Rm up w/BI cabinets (Bedroom, Gym, crafts room?), 2 skylights, 3 gas fireplaces, Spacious Foyer, winding staircase & Living Rm w/ 14' ceiling, Formal Dining Rm, Full size laundry w/sink. Primary bedroom up w/space for King bed, walk- in closet, fireplace & view over gardens & trees. Full ensuite w/sep. shower/soaker tub. Fully fenced backyard offers sweeping lawn & a variety of custom, mature plants & trees. TRIPLE GARAGE PLUS EXTRA SPACE IN DRIVEWAY FOR MULTIPLE CARS + street parking (not a cul de sac). Flexible move-in dates. (id:60626)
RE/MAX Treeland Realty
18858 119b Avenue
Pitt Meadows, British Columbia
Magnificent, luxuriously renovated residence offering quality finishes, total privacy & smart home technology throughout! Bolivian Hardwood, porcelain tile & custom crown mouldings on main level. Enjoy entertaining in the spacious Great Room & fabulous Chef's Kitchen. Oversized island, Caesarstone counters, Miele appliances incl Gas cooktop, 2 ovens, custom cabinetry & millwork. Step down to the Dining/Family room & from here Eclipse door opens to an amazing outdoor entertaining area & bar with BBQ, heating, lighting and can be enclosed for winter weather! Upper level boasts gorgeous black walnut flooring & 3 incredible Bedrooms. Primary Bedroom offers dual walk-ins plus exquisite ensuite with walk-in shower and free standing tub. Lower level has a Rec room & wine cellar! Spectacular Home!! (id:60626)
Royal LePage West Real Estate Services
72 Georgian Grande Drive
Oro-Medonte, Ontario
Welcome to Braestone, Oro-Medontes premier country estate community, where refined living meets a farm-to-table lifestyle. Situated on a serene, forested one-acre lot, this newly built 6-bedroom, 6-bathroom home offers over 5,400 square feet of modern country elegance. A chefs kitchen with sleek black cabinetry and top-tier integrated appliances anchors the home, ideal for entertaining. Grand interiors feature soaring ceilings and beautifully crafted spaces. The main-floor primary suite provides a spa-inspired retreat with a steam shower and spacious walk-in closet. Upstairs, three additional bedrooms, a media room, and heated bathroom floors add comfort and convenience. The fully finished lower level includes a gym, recreation room, two bedrooms, and a spacious office. Thoughtfully designed, this home features smart technology, a dog washing station, EV charger, extra-deep garages, and an expansive deck for outdoor gatherings. Braestone offers a true community experience with fresh produce from Braestone Farm, horseback riding, pond skating, and the charm of selecting a Christmas tree from the communitys sugar shack. Nearby golf, dining, and skiing provide endless adventure. Experience luxury country living where every detail is designed for comfort and elegance. (id:60626)
Psr
2171 Sperling Avenue
Burnaby, British Columbia
NEW PRICE. NEW LEVEL OF MOTIVATION. Fantastic family home conveniently located only a few minutes walk from the Millennium Skytrain line. This home is perfectly designed to host endless summer nights, with a wrap around terrace that offers both full southern sun and a quiet shaddy space to relax. The classic design and muliple large flexible living spaces of this house lend itself to be enjoyed by a single family or be easily suited until you grow into it. With large South West facing deck, backyard garden, covered carport, garage and ample space to park your RV and other toys this is an ideal retreat to both garden, turn wrenches, entertain and play. This is simply a solid great home that is ready for all your future family memories. (id:60626)
Oakwyn Realty Ltd.
3820 Shuswap Avenue
Richmond, British Columbia
Well maintained custom home, West Vancouver design and luxurious quality brought to Steveston Village. Designed by West Van Gardner homes, includes all designer colors and finishings. Solid wood arch front door, Large black casement windows, Air conditioning, HRV, 3 Fireplaces, open concept throughout, Vaulted ceilings, rope lighting, kohler fixtures, maple wood cabinets slow closing, All high end chef appliances powered by thermadore, speaker system, security, built in vacuum with the vacuum provided, and a Huge outdoor living fireplaced patio. All on the beautiful quiet side walked street. Excellent location, steps to schools/shopping and entertainment in the village. Truly the Best value. A MUST SEE. (id:60626)
Pacific Evergreen Realty Ltd.
14 & 15 - 346 Newkirk Road
Richmond Hill, Ontario
IC-01 Zoning, These Units are fully A/C with two rooftop HVAC units and 2 backup Radiant Tube Furnaces for comfortable shop space. Electrical lighting system is upgraded and the units have separate transformers for the HVAC so no power failures! The unit also have 4 skylights for additional natural light. these units are designated for Auto detailing and accessories according to the condominium by-law. Owner willing to lease back the unit for 3-5 years. (id:60626)
RE/MAX Crossroads Realty Inc.
102 Derenzy Place
Penticton, British Columbia
ONCE IN A LIFETIME WATERFRONT PROPERTY - Totally unique rancher 4 bed 3 bath, 3300 SF, full basement MASSIVE LOT 18643 SF & 80+FT of BEACH ACCESS. 1740 SF up with 3 bed plan, vaulted ceilings, floor-ceiling iconic fireplace, new custom kitchen & pantry, full length deep balcony, vast VIEWS of Skaha Lake. Situated in the boundaries of Penticton but you feel you are remote, R1 Zoning. Carriage house Ok, secondary suite OK, vacation rental OK. Currently home is has second kitchen to compliment a HUGE ONE BEDROOM SUITE, another fireplace, large living room, eating area, all with commanding view. On the lower level, which could be opened up to suite or the new full basement plan. Private billiards room (man cave). Detached double garage & breezeway, tons of parking, bring RV, xeriscape front yard, flat backyard, private beach toward lake, grass yard, concrete curbing around perimeter. This home has been lovingly lived in but does need an element of upgrades to personalize. (id:60626)
Chamberlain Property Group
1268 Cermel Drive W
Mississauga, Ontario
Welcome to 1268 Cermel Drive, an exceptional residence nestled at the end of a secluded cul-de-sac in the prestigious Lorne Park neighbourhood. This rare and private setting offers the unique privilege of being the last home on the street, surrounded by mature trees and lush landscaping on a generously sized 70+ foot frontage lot. Expertly reimagined with a discerning eye, this 4+1 bedroom, 4 bathroom home has been meticulously renovated from top to bottom, showcasing an elevated standard of craftsmanship and design. Step into expansive, light-filled principal rooms adorned with refined finishes, elegant millwork, and premium materials throughout. At the heart of the home lies a bespoke chefs kitchen, complete with high-end appliances, a custom eat-in dining area, and direct walk-out to a private deck perfect for al fresco entertaining. Each bathroom has been transformed into a spa-like retreat, offering serenity and sophistication in equal measure. The primary suite is a true sanctuary, featuring a luxurious spa-inspired ensuite and a custom walk-in closet designed with both function and elegance in mind. The finished lower level offers a spacious and stylish extension of the home, featuring a custom bar with seating, a wine cellar, and a private bedroom with full bath ideal for guests or nanny quarters. A walk-out to the backyard and space for a dining area also make it well-suited for multi-generational living. Step outside to a picturesque and private backyard oasis, where mature landscaping, curated gardens, and soaring trees create a tranquil, retreat-like setting. The natural canopy provides exceptional privacy and a sense of being tucked away in the countryside offering a rare escape within the city. Located within the top-ranked Lorne Park school district and just minutes to the lake, parks, trails, shops, and restaurants, this home offers the perfect blend of tranquility and convenience with quick access to the QEW and GO for easy commuting. (id:60626)
Harvey Kalles Real Estate Ltd.
43 Hartfield Road
Toronto, Ontario
Welcome to 43 Hartfield Road, a rare opportunity in the heart of Etobicoke's prestigious Humber Valley Village. This four-bedroom, two-bathroom bungalow sits on a beautiful 60 x 140 ft lot, backing onto a parkette, offering space and privacy in one of the West Ends most sought-after communities. With a functional floor plan, spacious principal rooms, and a walkout basement, this home presents outstanding potential to move in, update, or build new and create a residence truly tailored to your needs. The west-facing backyard is beautifully landscaped with mature trees, perennial gardens, and lush greenery and offers a sun-filled retreat that seamlessly blends natural beauty with outdoor functionality. Whether you're entertaining, gardening, or simply relaxing in the tranquil setting, the outdoor space is a true extension of the home. Set on a quiet, tree-lined street and surrounded by elegant homes, 43 Hartfield Road is nestled in a serene, family-friendly pocket of Humber Valley Village. The updated Humbertown Shopping Centre, nearby parks, top-rated golf courses, and essential amenities are all within walking distance. Enjoy easy access to TTC, major highways, Pearson International Airport, and a strong selection of local schools. Whether you're envisioning a custom estate, a thoughtful renovation, or enjoying the home as-is, this is an opportunity to secure a property with unmatched potential and location in one of Etobicoke's most established and desirable neighbourhoods. (id:60626)
Harvey Kalles Real Estate Ltd.
Ph4101 4711 Hazel Street
Burnaby, British Columbia
Penthouse 1 @ Sussex by reputable Townline. A spectacular 2-storey sky home with 270°, E, S & W views. Wake up with the sunrise over Mt. Baker & end the day with sunsets over English Bay & Downtown Vancouver. PH 1 features extensive upgrades unique to this residence and boasts 1,627 sf of interior space & 1,100 sf of private outdoor space, highlighted by the rooftop terrace. Enjoy the gourmet kitchen with Gaggenau appliances, gas cooktop, wine fridge & balcony access. The primary bedroom features two walk-ins customized with California Closets & a luxurious ensuite. Building amenities incl. a concierge, extensive fitness centre, bowling alley, dog run, & more. 2 side x side parking & oversized sto. locker are incl. Centrally located in the heart of Burnaby. Nothing to do but move in and enjoy. (id:60626)
Engel & Volkers Vancouver
41842 Maple Lane, Majuba Hill
Yarrow, British Columbia
Welcome to Maple Lane Estates! This beautifully renovated modern farmhouse sits on a rare, flat 2.78-acre lot. With 3 spacious bedrooms, 3 bathrooms, and office, there's space for everyone and potential for a 4th bedroom upstairs or down. The elegant kitchen features a walk-in pantry and abundant storage. Relax in the cozy living room or gather in the family room around the wood-burning fireplace. Upstairs, the luxurious primary suite boasts a spa-like ensuite and walk-in closet room, accompanied by two additional bedrooms and a generous games room. The southwest-facing backyard enjoys all-day sun. A pasture with water, 60-amp power, and septic is ready for your barn or carriage home. The oversized garage easily accommodates all your toys. Steps to the school bus route (id:60626)
Century 21 Creekside Realty Ltd.
14043 80 Avenue
Surrey, British Columbia
BRAND NEW HOME!!! Quality built 4200 sq. ft. home & 6500 sq. ft lot in the heart of Surrey on a quite dead end no-through street. This 8 BEDS & 8 BATH house features an open floor plan, high-end finishings thru out, Radiant Heating, A/C & HRV. Main floor features 10' high ceilings, Spacious Dining and Great room area, Chef style main kitchen with huge island, high end Kitchen-aid SS appliances, Quartz counters w/modern colours, Functional spice kitchen with Gas stove, dishwasher & fridge. BONUS bedroom with full bath on main floor plus huge covered deck. Top floor offers 4 Bedrooms & 4 full bath. Main Master Ensuite with double sink, Soaker tub & walk in shower. Walk out BSMT with 2 SUITES (2+1) bedrooms. Front double garage, long driveway & St. parking for your tenants. Quiet dead end street and Greenery on back for extreme private backyard. Great Location Walking distance to both level of Schools, Gurudwara Sahib Brookside, Lakshmi Narayan Mandir & Bear Creek Park. Bus stop only steps away. 2-5-10 warranty. (id:60626)
Sutton Group-Alliance R.e.s.

