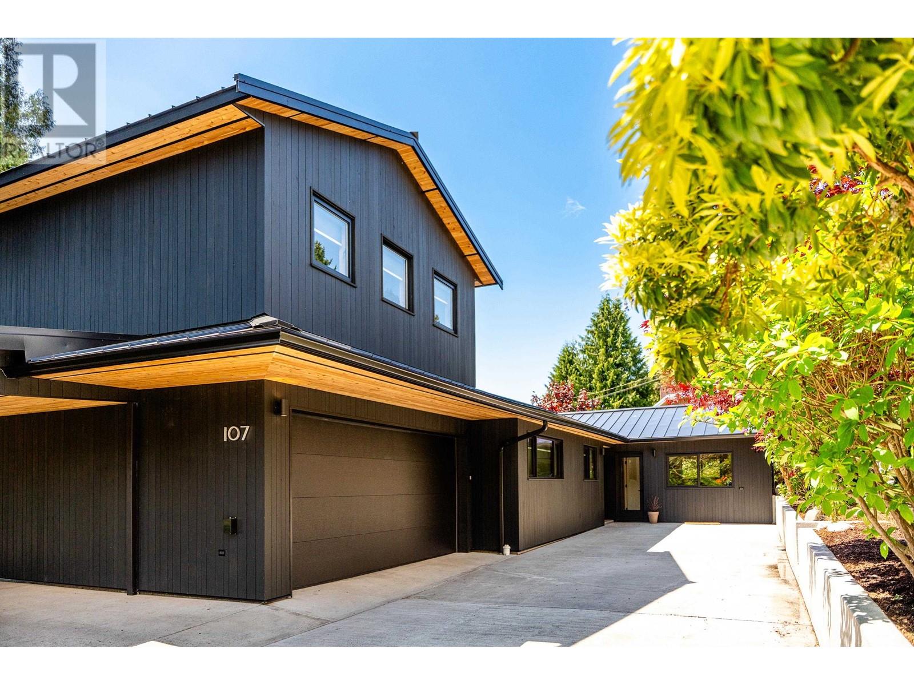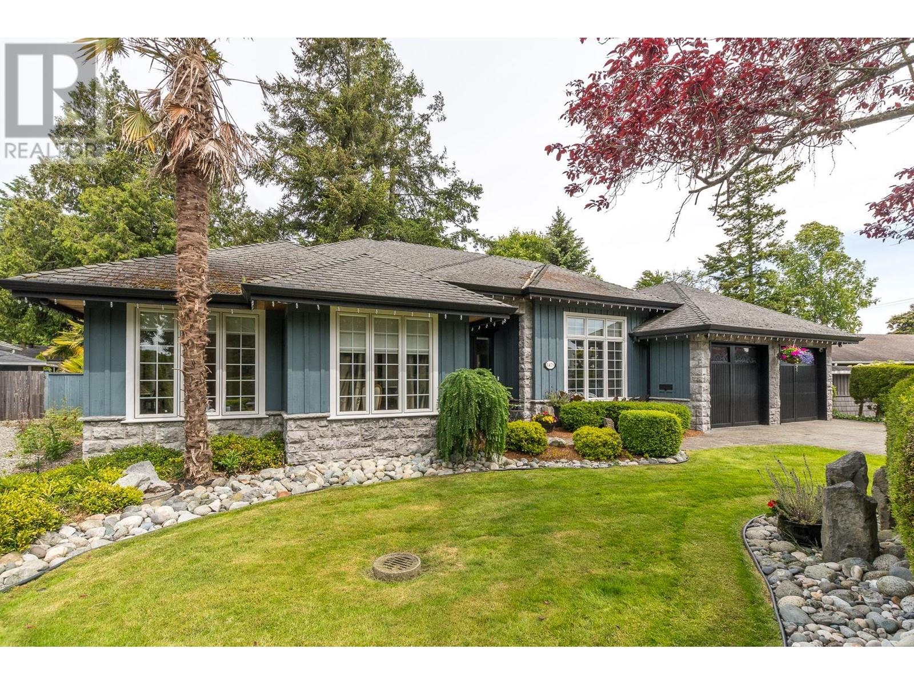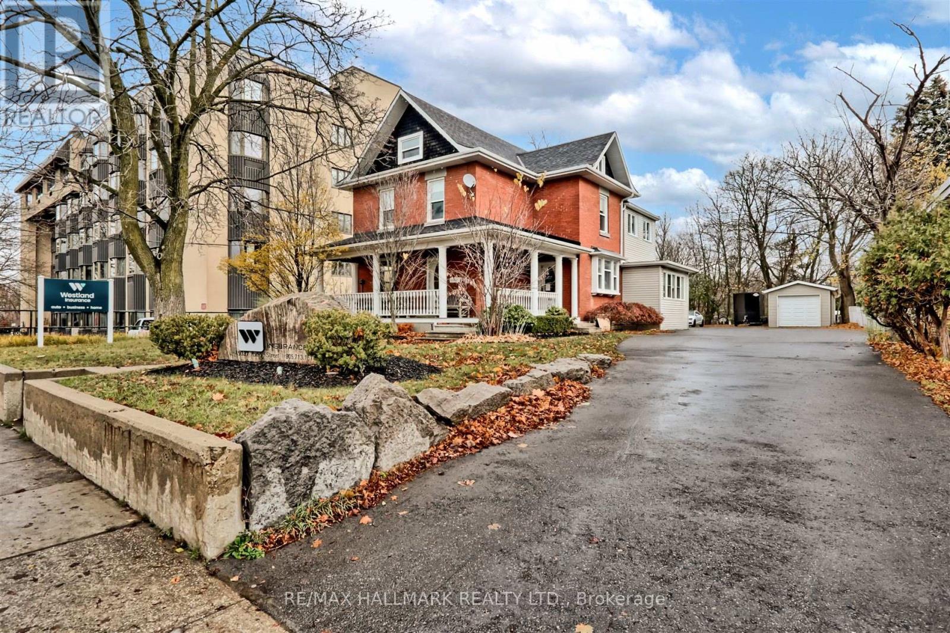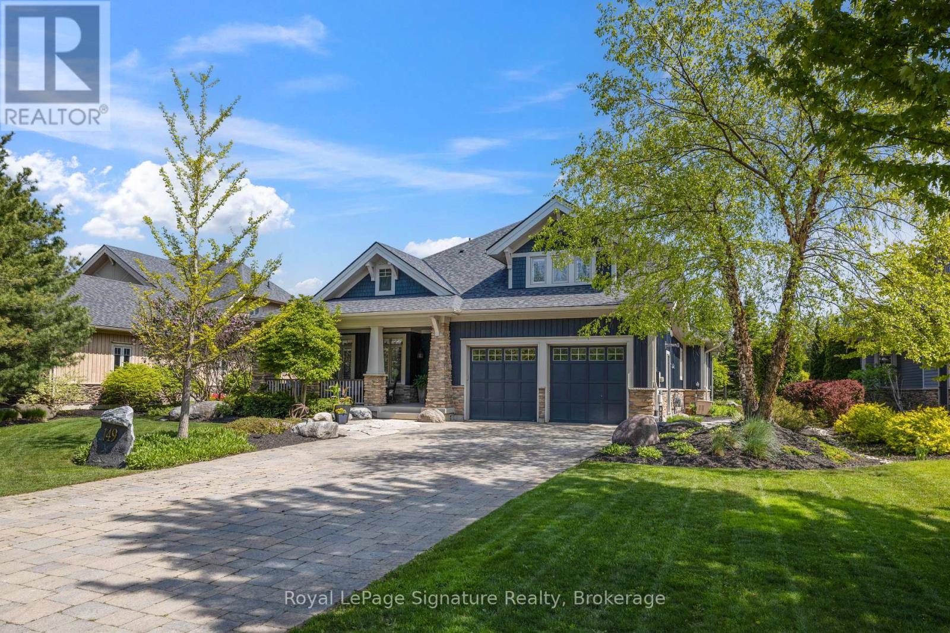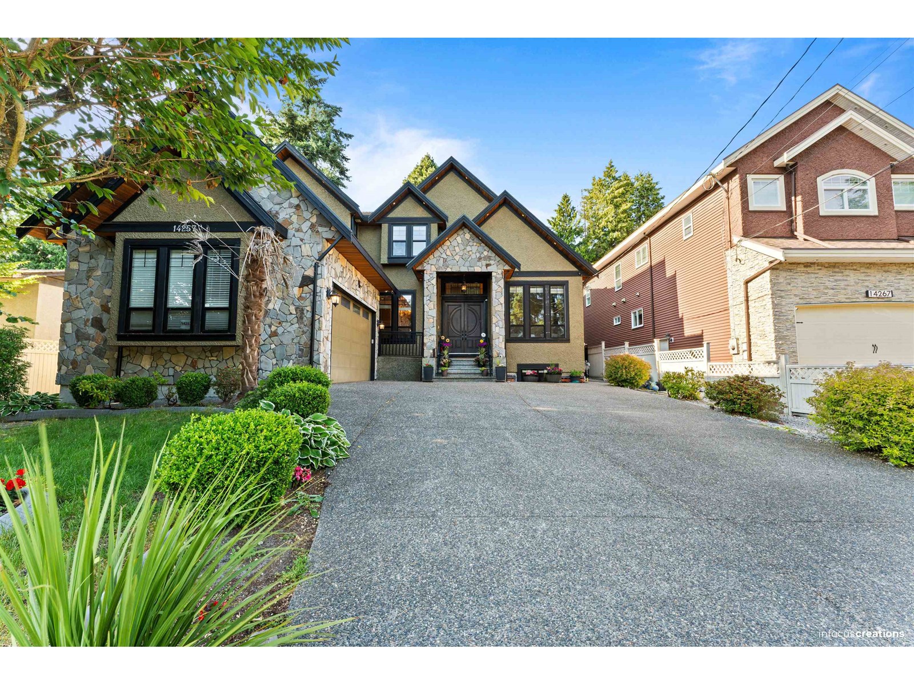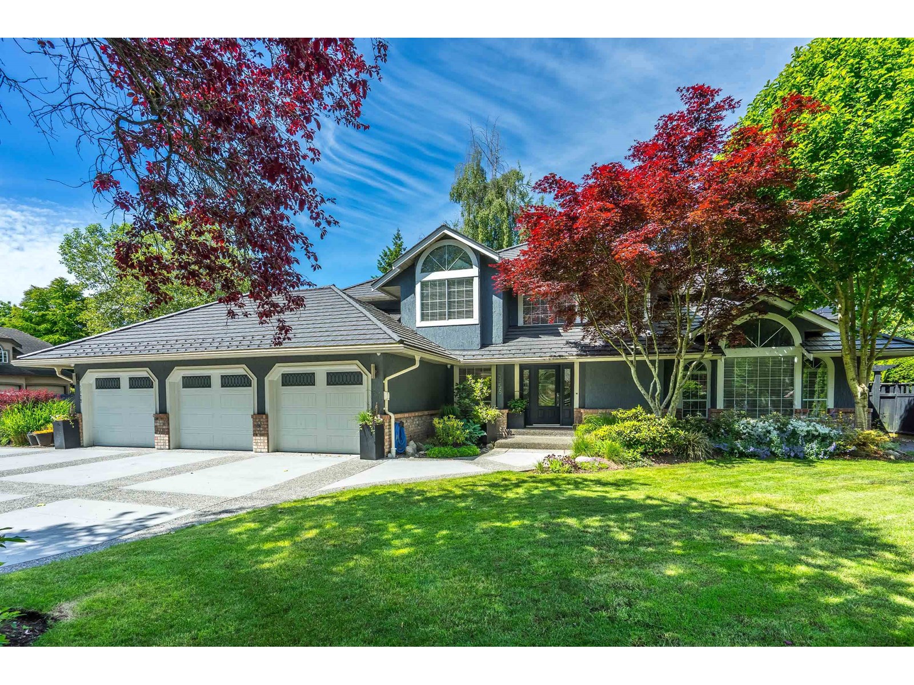107 Mahan Road
Gibsons, British Columbia
This stunning coastal home offers panoramic ocean views and every luxury upgrade imaginable. Inside: all-new plumbing, LED dimmable lighting, heat pump system, wide-plank white oak floors, a state-of-the-art Fisher Paykel kitchen with Caesar Stone counters, and a show stopping Bellfire fireplace. Spa-inspired bathrooms boast heated floors, European tile, and Duravit fixtures. A separate suite above the garage with its own entrance is ideal for guests or rental. Outside: new cedar siding, metal roof, custom decks, and mature gardens. Bonus: a charming 2-bed/2-bath timber-frame bunky with separate utilities. Underground irrigation, mature landscaping. Only a 5-min stroll to Secret Beach! Too much to list - please request the full feature sheet! (id:60626)
Sotheby's International Realty Canada
2426 Brigham Road
Middlesex Centre, Ontario
Build your dream home in London's dream neighbourhood while riding your horse in your very own arena. This 20 acre parcel of incredible land is ready for ideas and dreams but already comes equipped with a gorgeous riding arena and horse stalls. Previous residence on property could provide a fantastic staring point, or start from scratch, whatever you do, keep your dreams alive with this once in a lifetime property. (id:60626)
RE/MAX Centre City Realty Inc.
1479 Grove Place
Delta, British Columbia
Welcome to your dream rancher, built by Pinnacle Homes and nestled in the heart of Beach Grove. On the market for the first time, this hidden gem exudes warmth, elegance, and quality craftsmanship. From the gleaming hardwood floors and granite counters to the top-tier appliances and cedar soffits, every detail has been thoughtfully designed. Solid two-by-six construction ensures lasting comfort. For instant comfort enjoy the Thermasol Steam Shower for your own private spa. The private yard and patio offer a serene space to relax or entertain. Homes like this are rare-don´t miss your chance to fall in love! (id:60626)
Sutton Group Seafair Realty
15037 Yonge Street
Aurora, Ontario
A Beautiful Red Brick Century Building In Fabulous Location. Right On Yonge Street In Central Aurora At Kennedy Street On A 70.00 x 165 Lot. Mixed Zoning, RA3 - PDS1 With Exception 475, Allows For Many Uses. This Is A Promenade Downtown Shoulder-Central Commercial Zone. The Official Plan Designation Of Downtown Shoulder & Being Within The Aurora Promenade, Does Encourage Redevelopment. It Also Encourages A Mix Of Uses & Commercial at grade. **EXTRAS** See Attached Floor Plans & Zoning Information (id:60626)
RE/MAX Hallmark Realty Ltd.
15037 Yonge Street
Aurora, Ontario
A Beautiful Red Brick Century Building In Fabulous Location. Right On Yonge Street In Central Aurora At Kennedy Street On A 70.00 x 165 Lot. Mixed Zoning, RA3 - PDS1 With Exception 475, Allows For Many Uses. This Is A Promenade Downtown Shoulder-Central Commercial Zone. The Official Plan Designation Of Downtown Shoulder & Being Within The Aurora Promenade, Does Encourage Redevelopment. It Also Encourages A Mix Of Uses & Commercial at grade. **EXTRAS** See Attached Floor Plans & Zoning Information (id:60626)
RE/MAX Hallmark Realty Ltd.
149 East Ridge Drive
Blue Mountains, Ontario
Experience the pinnacle of Lora Bay living in this stunning custom-designed home that blends modern luxury with timeless craftsmanship. Situated on a premium lot backing onto the championship golf course, this home offers over 4,500 square feet of beautifully finished living space with exceptional attention to detail. The inviting open-concept layout is ideal for both everyday living and entertaining. At its heart is a chef-inspired kitchen featuring top-of-the-line appliances, a 48" gas range, large island, and expansive butlers pantry, perfect for hosting friends and family. The spectacular great room is framed by soaring ceilings, dramatic post-and-beam accents, floor-to-ceiling windows, and an oversized Town & Country fireplace with stone surround. Main floor living includes a serene primary suite with cozy gas fireplace, walk-in closet, and luxurious 5-piece ensuite. A versatile main floor den offers space for a home office or additional guest room. Upstairs, two generously sized bedrooms and a full bathroom provide comfortable accommodations for family and visitors. The fully finished lower level is designed for entertaining and relaxation, featuring a spacious family room, temperature-controlled wine room, two additional bedrooms, and full bath. Just off the main living area, a charming three-season sunroom invites you to unwind in comfort. Step outside to your private oasis an exquisitely landscaped backyard with hardscaping, custom lighting, and lush greenery, all overlooking the peaceful fairways of Lora Bays golf course. The front yard is equally impressive with manicured gardens, an interlock driveway, and a freshly painted exterior that enhances the homes curb appeal. An oversized double-car heated garage with epoxy floors offers ample storage and functionality. Located in the heart of the vibrant Lora Bay community, enjoy exclusive access to the golf course, clubhouse, private gym, waterfront, and scenic trails all in a warm, active neighbourhood. (id:60626)
Royal LePage Signature Realty
3816 Stuart Pl
Campbell River, British Columbia
Discover timeless charm in this one-of-a-kind 3,758 sqft home on 2 private acres in the sought-after Mitlenatch area. This 3-bedroom, 3-bathroom residence (plus a large bonus room or 4th bedroom) blends classic Craftsman elegance with thoughtful design throughout. Step onto the welcoming front veranda and into a grand foyer where rich fir floors with walnut inlay, slate tile, stained glass, intricate wood moldings, and soaring ceilings set a warm, inviting tone. The custom kitchen features an oversized island, gas range, second wall oven, and details perfect for those who love to cook, host, and entertain. Light-filled, generously sized rooms flow seamlessly outdoors to a wrap-around veranda and large deck overlooking beautifully landscaped grounds, lush gardens, fruit trees, and vines. A massive 3,100 sqft shop offers incredible space for hobbies, storage, projects, or a dream workspace. This is more than just a home—it’s a lifestyle full of charm and possibility. (id:60626)
Exp Realty (Cr)
14257 69 Avenue
Surrey, British Columbia
Discover your dream home at 14257 69 Avenue! This custom-built beauty in East Newton offers over 5,100 sqft of thoughtfully designed living space on an expansive 8,000 sqft lot. Proudly offered for the first time since 2012, it features timeless finishes, spacious living areas, high ceilings and two income-generating suites (2-bed + 1-bed). Nestled in a family-friendly neighborhood steps to parks, schools, and transit, this is where comfort meets convenience. With a bonus space on upper level for extra storage. Don't miss your chance to own this one-of-a-kind home! OPEN HOUSE SUNDAY (JULY 27th) 2:00 - 4:00 pm. (id:60626)
Exp Realty Of Canada
3155 142 Street
Surrey, British Columbia
ELGIN PARK. Situated on a tree-lined street in one of the area's most desirable neighbourhoods. Extensively updated, two level home offers elegance and comfort. Interior and exterior renovations include a modernized kitchen, bathrooms with marble countertops, flooring, halogen lighting, a custom staircase, fireplace, heated tile flooring, high-efficiency furnace, new driveway, AC, garage doors, metal roof, sec. cameras. The main floor features formal living and dining areas, den (possible 5th bedroom), and a spacious, light-filled kitchen overlooking a manicured southwest-facing backyard. Upstairs, you'll find four generously sized bedrooms, all with closet organizers. One of the most extensively updated homes with a great floor plan in this sought-after area. OPEN HOUSE SAT, JULY 26, 2-4 PM. (id:60626)
RE/MAX Colonial Pacific Realty
15419 82 Avenue
Surrey, British Columbia
This home offers one of the most thoughtfully designed layouts for a professional family. Upon entry, you'll be greeted by a welcoming 12-feet-high ceiling living and dining areas that create a grand yet inviting space. Main floor also features a convenient guest bedroom with a full ensuite and office. The family room is a perfect gathering spot for everyday living, while the spice kitchen is designed to create ample space for caterers. Upstairs, you'll find four spacious 4-bedrooms, including the master suite with its own ensuite and walk-in closet, alongside three additional full washrooms. The Bsmt level is equipped with a Media room,bar and offers both a legal 2-bedroom suite and an additional unauthorized 1-bedroom suite for added flexibility. Open house Sat/Sun 2-4 PM. (id:60626)
Planet Group Realty Inc.
39 Silvercreek Drive
Collingwood, Ontario
Modern Farmhouse Crafted for Family Living & Entertaining. This beautifully custom built modern Farmhouse by JMH Custom Homes blends timeless charm with high-end finishes and superior craftsmanship, offering the perfect balance of family comfort and elevated entertaining. Located in an idyllic, private setting just minutes from Collingwood, Georgian Bay, Blue Mountain, and top-tier trails, golf, and ski clubs, this 4-bed, 3-bath home is a rare find in a highly sought-after recreational area. Fully renovated with a large addition just 3 years ago, this home features a stunning chef's kitchen with luxury appliances, oversized island & coffee bar. Oversized sliding doors lead to a spectacular covered outdoor living space with composite decking, built-in heaters, TV hookup, and BBQ area overlooking a private oasis with saltwater pool, hot tub, fire pit, and landscaped grounds. Vaulted ceilings, wide-plank floors, surround sound, and designer finishes bring warmth and style to the spacious living area. Upstairs, the primary suite includes his/hers closets and a spa-inspired 5-pc ensuite with steam shower and soaker tub. Three additional bedrooms, a 4-pc bath, and second-floor laundry offer space and convenience. The partially finished basement includes a gym area and plenty of storage. The heated 4-car garage features a versatile bonus room with kitchenette, workshop, and a rear garage door for seamless indoor/outdoor entertaining. An extraordinary opportunity to raise a family and entertain in style, right in the heart of Southern Georgian Bay! (id:60626)
Royal LePage Locations North
568 St. Andrews Place
West Vancouver, British Columbia
Nestled in the tranquil Glenmore of West Vancouver, this home offers over 2,900 sqft of thoughtfully designed living space. Located at the end of a peaceful cul-de-sac, it provides unparalleled privacy and serenity. Featuring a grand entrance foyer, an open-concept kitchen and dining room with ceiling fan, and a formal living room that opens onto a large deck. The main floor is wrapped with multiple balconies and ample natural light through multiple skylights. Additional amenities: 2 covered parking spaces, an outdoor hot tub, and a spacious crawl space offering abundant storage. School Catchment: Westcot Elementary, Sentinel Secondary, West Vancouver Secondary (all within 7-min drive) (id:60626)
1ne Collective Realty Inc.

