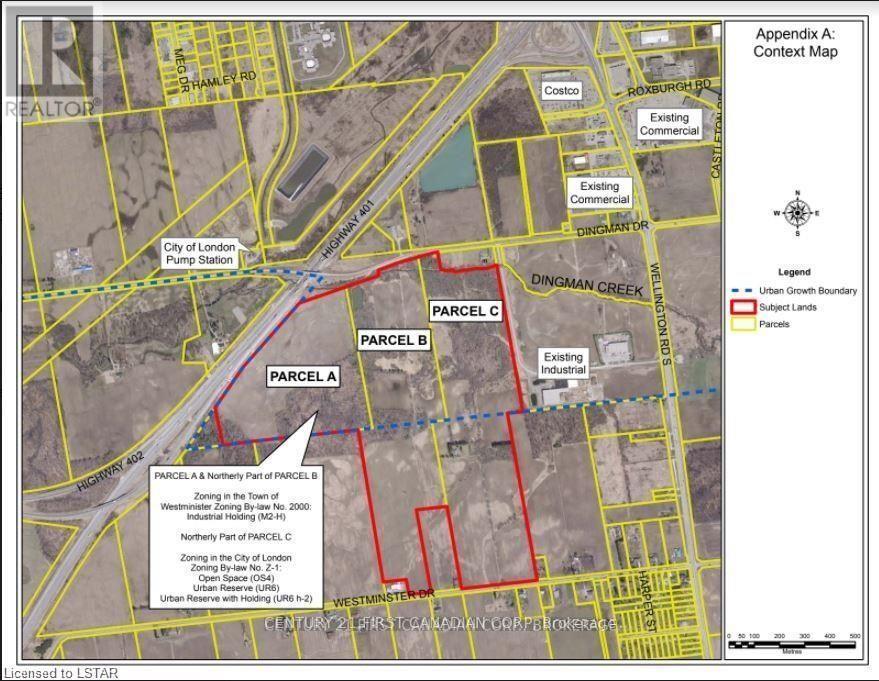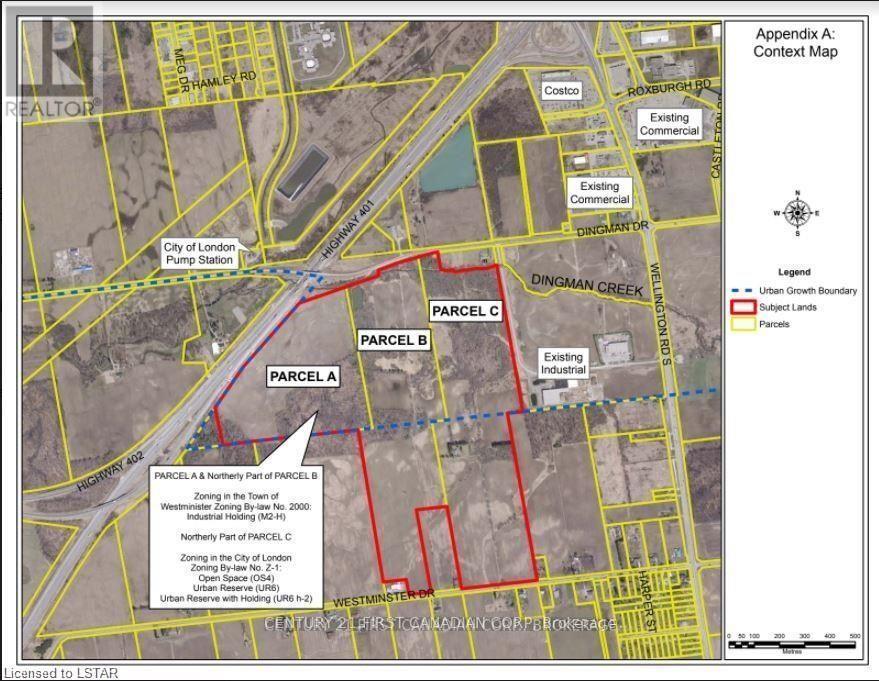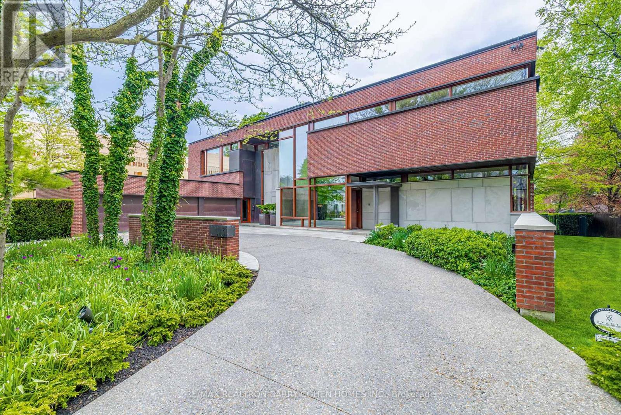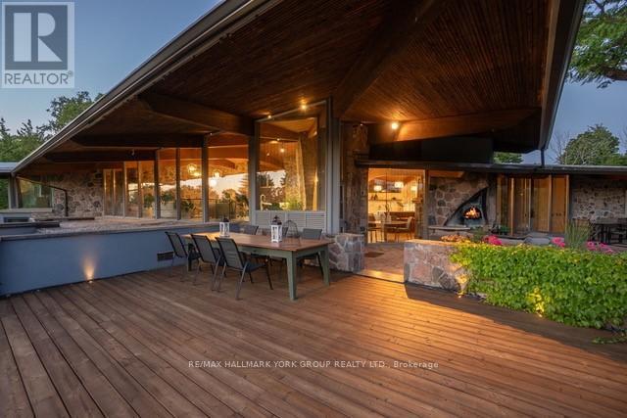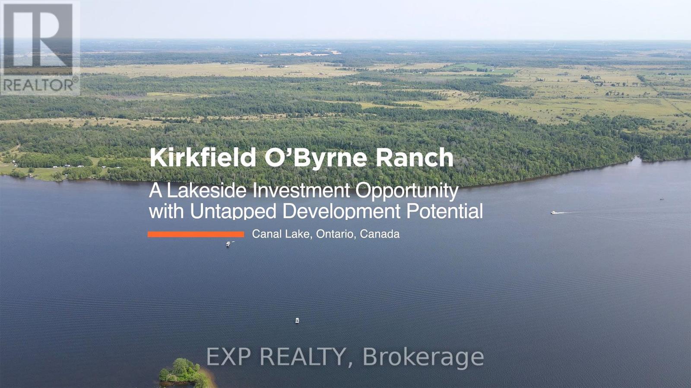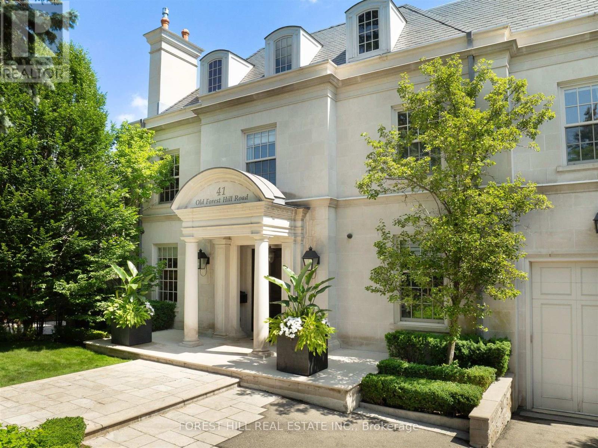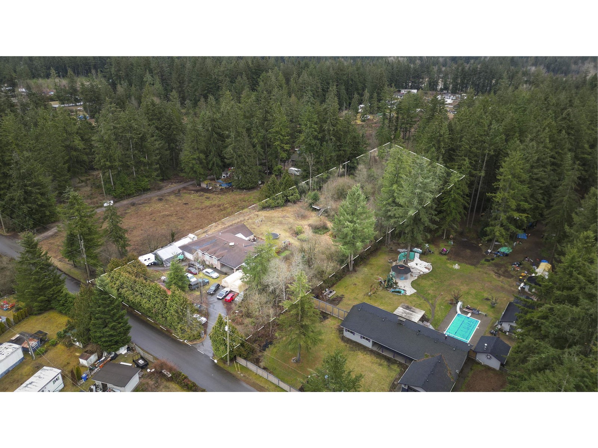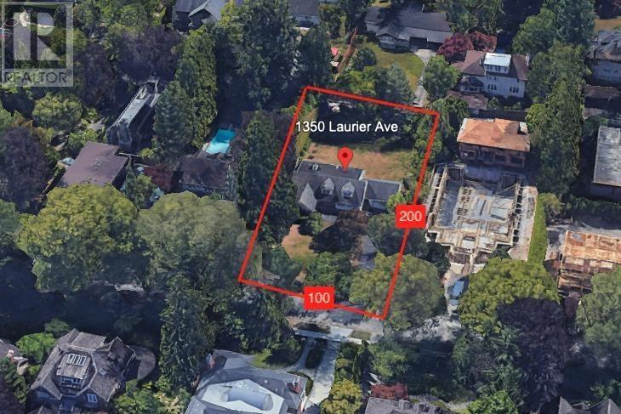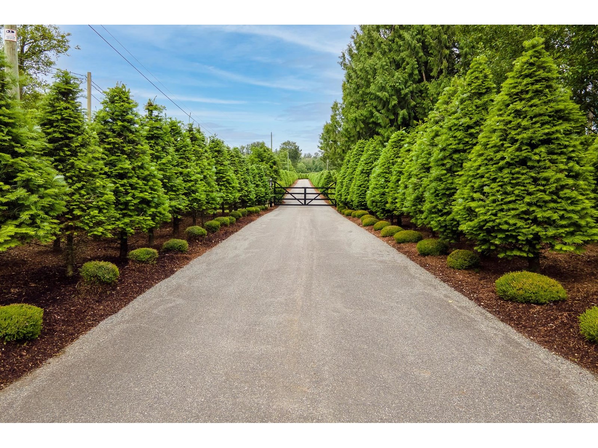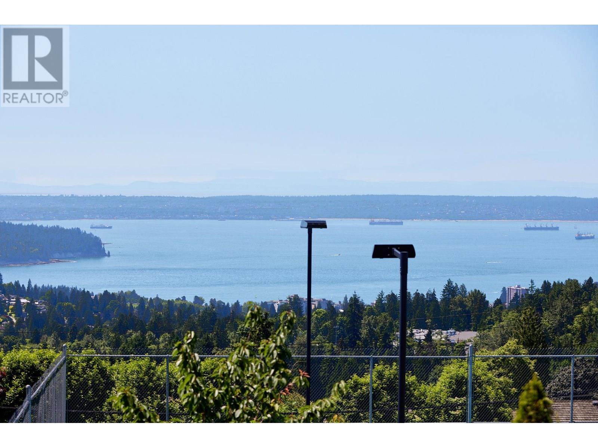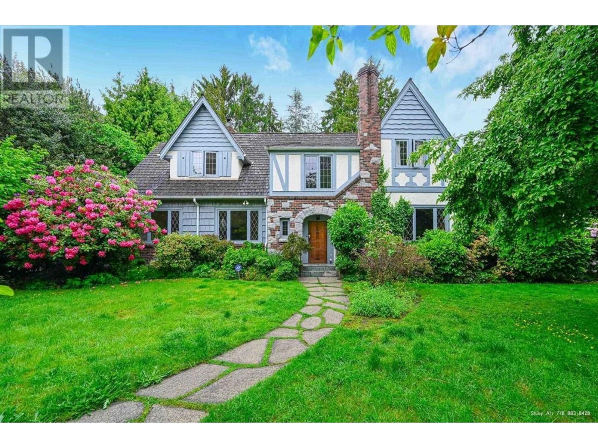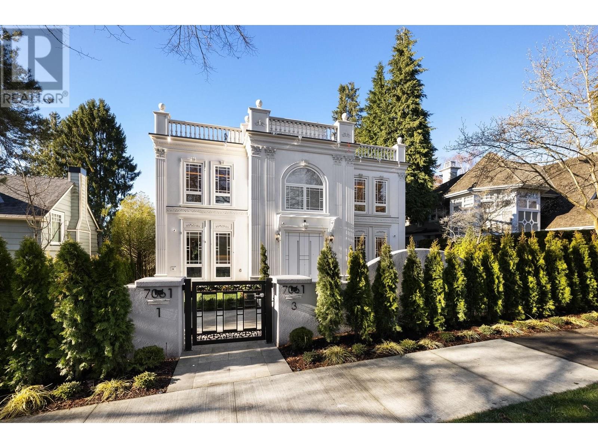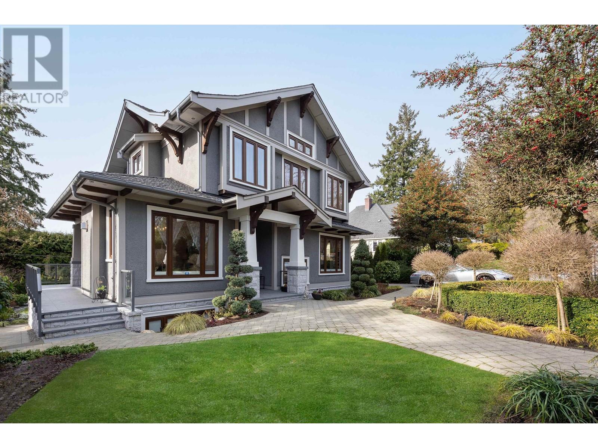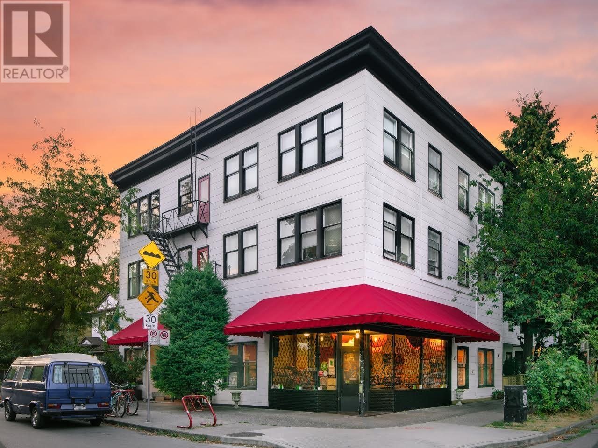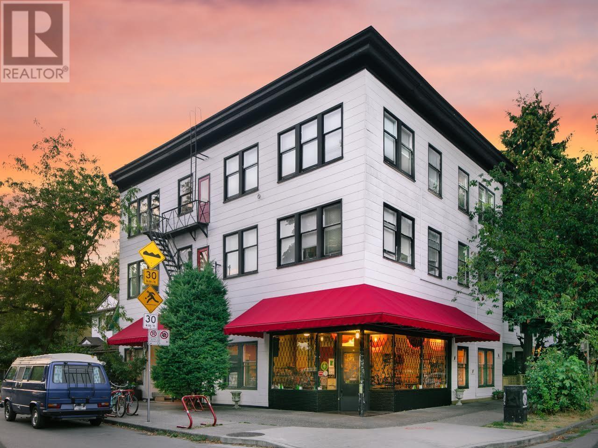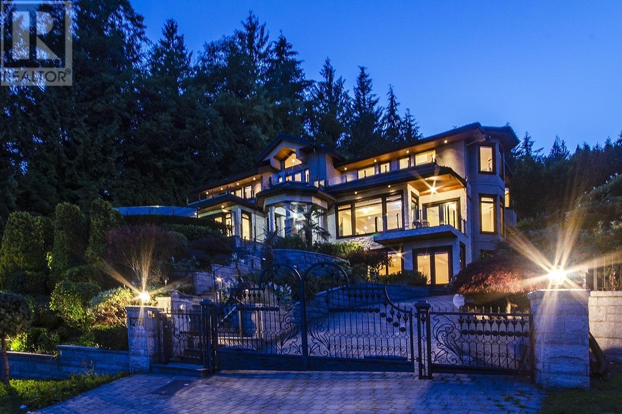3226 Westminster Drive
London, Ontario
Introducing an exquisite 96-acre haven (PARCEL C), this breathtaking farm is strategically situated just a stone's throw away from the 401 Exit. A harmonious blend of 48 acres within the city development boundary zone and an additional 48 acres dedicated to agriculture, this property offers a symphony of possibilities. Graced by the charm of dual road frontage along Dingman Drive and Westminster, this is more than a mere farm - it's an enclave of potential. The proximity to Westminster has witnessed the emergence of a flourishing community, with an array of new homes adorning the landscape. Notably, Dingman Road is poised for transformation, with the approval of a cutting-edge Power Center, featuring the illustrious Costco, complete with convenient gas pumps. This visionary development stands almost in tandem with our property, promising not just convenience but also a testament to the evolving landscape. Nestled within this expansive canvas is a meticulously renovated 2,000 sq. ft. residence, a testament to modern comfort and style. Available for rent at an annual rate of $35,000, this dwelling is more than a home; it's a retreat within nature's embrace. For those with an eye on ownership, Vendor Take Back (VTB) financing is a viable avenue, requiring just a 35% down payment. Parcel C, showcased in the primary photograph, is your gateway to a harmonious blend of city living and rustic charm. Explore the endless possibilities, as this property transcends the ordinary and beckons those who appreciate the artistry of living amidst nature's grandeur while embracing the conveniences of contemporary life. (id:60626)
Century 21 First Canadian Corp
3226 Westminster Drive
London, Ontario
Introducing an exquisite 96-acre haven (PARCEL C), this breathtaking farm is strategically situated just a stone's throw away from the 401 Exit. A harmonious blend of 48 acres within the city development boundary zone and an additional 48 acres dedicated to agriculture, this property offers a symphony of possibilities. Graced by the charm of dual road frontage along Dingman Drive and Westminster, this is more than a mere farm - it's an enclave of potential. The proximity to Westminster has witnessed the emergence of a flourishing community, with an array of new homes adorning the landscape. Notably, Dingman Road is poised for transformation, with the approval of a cutting-edge Power Center, featuring the illustrious Costco, complete with convenient gas pumps. This visionary development stands almost in tandem with our property, promising not just convenience but also a testament to the evolving landscape. Nestled within this expansive canvas is a meticulously renovated 2,000 sq. ft. residence, a testament to modern comfort and style. Available for rent at an annual rate of $35,000, this dwelling is more than a home; it's a retreat within nature's embrace. For those with an eye on ownership, Vendor Take Back (VTB) financing is a viable avenue, requiring just a 35% down payment. Parcel C, showcased in the primary photograph, is your gateway to a harmonious blend of city living and rustic charm. Explore the endless possibilities, as this property transcends the ordinary and beckons those who appreciate the artistry of living amidst nature's grandeur while embracing the conveniences of contemporary life. (id:60626)
Century 21 First Canadian Corp
3 Purling Place
Toronto, Ontario
Architecturally Significant Bridle Path Area Residence By Internationally Acclaimed Hariri Pontarini Architects. A Masterful Blend Of Contemporary Design & Timeless Luxury. Cul-De-Sac Home Designed To Commercial Standards With Concrete And Steel Frame Construction For Unmatched Family Living & Entertaining. Approximately 10,000 SqFt Of Living Area. Exceptional Natural Light In Every Room, Soaring Ceilings, Treated Mahogany-Frame Windows & Energy Efficient Features Throughout. Impeccably Maintained Jatoba Brazilian Cherry Wood & Ontario Limestone Floors. Open Floor Plan Showcases Impressive Architectural Features From Every Angle. Main Level Presents Stunning Double-Height Entrance Hall W/ Floor-To-Ceiling Windows, Modern Open Riser Staircase, Living Room W/ Custom Entertainment Center & 2-Way Gas Fireplace, Office W/ Fireplace & Lounge, Formal Dining Room & Sleek Gourmet Eat-In Kitchen W/ Walk-Out To Terrace, High-End Appliances, Servery, 2 Powder Rooms & Mud Room W/ Direct Access To Heated 3-Car Garage. Beautifully Appointed Primary Retreat W/ Expansive Sitting Area, 2-Way Gas Fireplace, Bespoke Walk-In Closet & 6-Piece Ensuite. Second Bedroom W/ 4-Piece Ensuite, Third & Fourth Bedrooms W/ 4-Piece Semi-Ensuite. Entertainers Basement Features Premium Fitness Room W/ Cooling System, Full Bathroom & Steam Shower, Rec. Room W/ Fully-Equipped Golf Simulator, Nanny Suite & 4-Piece Bathroom. Vast Southward-Facing Backyard W/ Barbecue-Ready Limestone Terrace, Tree-Lined Privacy & Meticulous Landscaping. Steel Frame Design W/ Custom Brick & Limestone Exterior, New Commercial Grade Roof. Commanding Street Presence W/ Immaculate Front Gardens & Circular 7-Car Driveway. Highly Sought-After Location In Torontos Most Exclusive Neighbourhood, Minutes To Top-Rated Public & Private Schools, Windfields Park, Granite Club, Major Highways & Transit. **EXTRAS** See Sched B (id:60626)
RE/MAX Realtron Barry Cohen Homes Inc.
4235 17 Side Road
King, Ontario
Welcome to an extraordinary estate tucked away behind welcoming stone pillars and a winding forested driveway! This is a work of art designed by the legendary Grant Whatmough and Gardiner Cowan, with distinctive Frank Lloyd Wright style of Architecture. This iconic Mid-Century Modern residence is gracefully integrated into 32 acres of majestic land, where nature and architecture exist in perfect harmony. From the moment you approach the stunning entry door, you're drawn into a world of timeless design and serene beauty. This home is lovingly maintained with extensive renovations, while preserving the character and soul of this home, Including Floor-to-ceiling windows bring the outdoors in, Stone fireplaces indoor and out, original stone walls and impressive wood beams throughout. Spanning approximately 5,000 sq ft, the main residence features 6 bedrooms, 7 bathrooms, an office, a meditation room, and a separate nanny suite. Multiple terraces and decks surround the home, offering breathtaking views of the land, and a tranquil lake-creating the feel of a private luxury retreat. This property features a rare second home- fully renovated and approximately 3,500 sq ft-offering 3 bedrooms, 4 bathrooms, and a massive loft space! This second home is ideal for an extended family! There is an additional Yoga studio with an outdoor shower! a Detached garage/ workshop, a charming cedar Cabin with Sauna and Cold plunge, a Covered cabana for entertaining or relaxing on the property. This is a once-in-a-lifetime opportunity to own an architecturally significant estate in the prestigious King Township. With unmatched privacy, lush surroundings, and two beautifully appointed homes, this property is truly a timeless work of art. Don't Miss it! (id:60626)
RE/MAX Hallmark York Group Realty Ltd.
North 2 South Realty
60-120 Liftlock Road W
Kawartha Lakes, Ontario
Discover these magical 363 acres of land with over 7,000 ft of frontage on Canal Lake located just northwest of the Hamlet of Kirkland. Accessed via municipally maintained roads Lift Lock Road West and Deer Run Lane, the subject lands provide a tranquil retreat in a convenient location. Canal Lake is the perfect destination for boating enthusiasts, offering access to the Kawartha Lakes section of the Trent-Severn Waterway. Explore the area's natural wonders, including Lake Simcoe, just 7 km west of the lake, and pass through the famous Kirkfield Lock, the second-highest hydraulic lift lock in the world. With a lift of 15 m (49 feet), the Kirkfield Lock is situated at the highest point along the Waterway, boasting breathtaking views at 840.50 ft above sea level. PERMITTED USES: Agricultural or Forestry, Agricultural produce storage facilities, riding and/or boarding stables, Cemeteries, Market Garden farms, Nurseries or Commercial Greenhouses, Seasonal fruit, vegetable, flower or farm produce sales outlet, Farm Implement Dealer, Single Detached Dwelling, buildings and structures accessory to the foregoing uses, Home Occupation, Seasonal Farm Residential Use is subject to Section 14.27 in the General Provisions B/L 2007-289l. Cannabis Production and Processing Facilities is subject to Section 14.29 in the General Provisions. B/L 2021-057. **EXTRAS** 7000 Feet of direct waterfront on Canal Lake. (id:60626)
Exp Realty
41 Old Forest Hill Road
Toronto, Ontario
This extraordinary Forest Hill Home is in one of the most prestigious neighbourhood in the country designed by award winning Architect Richard Wengle and nominated for Luxury Home of the year, stately custom built residence on Landmark street with 7,300 Sq.ft of finish interior space and recently crafted to meticulous bespoke standards endless list of the finest details and finishes: Slate tile roofing, Indiana Limestone exterior finishes, in ground pool with landscaping and gas fireplace with natural stone mantle, plaster mouldings and Trims, Chefs kitchen by world renowned Designer 'Clive Christian' from Scotland, 6 car underground garage with heated driveway, 4+1 bedrooms, 6 bathroom, automated irrigation system, outdoor gas fireplace and mantle. Wine Cellar trophy room with brick floor, tasting area and temperature Humidity controlled. Exercise room, Built-in Speaker, Security System and Tv Monitor. English style panelled office on the main floor with build-in shelves. Convenient yet extremely private location just minutes to Yorkville, our finest restaurants and shopping, Private Schools and gorgeous parks, trails, and walkways. A truly breathtaking estate in Toronto's premier community of Forest Hill. (id:60626)
Forest Hill Real Estate Inc.
19840 30 Avenue
Langley, British Columbia
DEVELOPERS/BUILDERS/INVESTORS , Welcome to BROOKSWOOD FERNRIDGE 2.26 acres of Property. Will located in the heart of all the action. Pls do your Due diligence with Township of Langley before putting in an offer. Beautiful & Clean, flat property with no easements, No creeks or right of ways. Take advantage of this great opportunity. This Property is in the Booth Neighbourhood Plan and is designated for . A nice private setting with quick access to amenities, Willowbrook Shopping Centre. Zoning to be adopted Employment M-1A and M1B Service Industrial (id:60626)
RE/MAX All Points Realty
1350 Laurier Avenue
Vancouver, British Columbia
World class First Shaughnessy 100x200=20000 sf property awaiting for your decoration/re-development ideas. One of a few post 1940 pieces left in the First Shaughnessy District that can be torn down and redeveloped. An approximately 12000 sf brand new mansion can be built on site. The existing home was built in 1952, still very livable. Prestigious yet central location: walking distance to top schools, LFA, York House, Shaughnessy Elem, short drive to St George's, VC, Crofton House and UBC. Once in a lifetime opportunity to own this prime piece in the most exclusive part of Vancouver. (id:60626)
Sutton Group-West Coast Realty
2675 256 Street
Langley, British Columbia
Outstanding 28.39-acre Equestrian Estate, 1000' tree-lined commercial grade driveway with dual automated gates. Highlights include a boutique 3-stall barn, Olympic-sized outdoor arena, rolling grass pastures, and 4 km of private riding trails. The fully renovated 6412 SF, 6-bed, 6-bath home offers 10' ceilings, two luxury kitchens, spa-inspired baths, gym, and stunning Mount Baker views. Property includes irrigated lawns, fenced paddocks, hay fields, fruit trees, and organic gardens. A rare opportunity for turnkey country living, with first class equestrian facilities. (id:60626)
Macdonald Realty
2701 Sea View Rd
Saanich, British Columbia
Discover your dream home on this stunning 0.6-acre property in Ten Mile Point, where modern luxury seamlessly blends with breathtaking ocean vistas. The main floor is designed to impress, featuring an expansive living area, an elegant dining room, and a spacious, functional kitchen—all framed by panoramic ocean views that invite natural light and tranquillity. A separate office is thoughtfully positioned for privacy, providing the ideal space for focused work or study. Descend the custom designer steel staircase to the luxurious primary suite, a true oasis of serenity. This level also boasts three additional bedrooms, each with its own ensuite, ensuring comfort and convenience for family and guests. The central family room offers a cozy gathering space, while the dedicated theatre room invites relaxation and entertainment for movie nights or game days. For added versatility, a private studio with a three-piece ensuite is perfect for guests or as an additional office space. Set against a backdrop of picturesque nature trails, this property is just a short stroll from Cadboro Bay Village, Gyro Beach Park, and a host of top-tier amenities. This rare blend of seclusion and convenience positions you in a premier coastal setting, making this property an unparalleled opportunity for the discerning buyer. Embrace the lifestyle you’ve always wanted in this West Coast sanctuary! (id:60626)
The Agency
1028 Eyremount Drive
West Vancouver, British Columbia
Prestigious British Properties View Lot - 0.64 Acre Rare opportunity to secure a premier south-facing view lot in West Vancouver´s exclusive British Properties, surrounded by multi-million dollar estates. Enjoy sweeping panoramic views of the ocean, downtown Vancouver, and Point Grey. This extraordinary parcel stands out with an impressive rear lot width exceeding 170 feet-significantly larger than typical properties in the neighborhood, offering greater design flexibility and privacy. Build a world-class $20M luxury residence with space to add a secondary dwelling. Potential to subdivide into two lots adds rare upside for investors. No pending rezoning or redevelopment plans further enhances long-term value. By appointment only - please do not walk the property without authorization. (id:60626)
Luxmore Realty
1546 Maryhill Road
Woolwich, Ontario
Experience an extraordinary retreat set on 122 acres of natural beauty. This custom stone bungalow, spanning 10,454.23 sq. ft., showcases high-quality finishes and thoughtful design. Step into the gourmet kitchen, equipped with Viking Professional appliances, Silestone Quartz surfaces, and striking Douglas fir beams. The dual islands invite gatherings, while the dining area offers seating for 14, overlooking a scenic ponds. High ceilings throughout the home create an open, inviting space, while the use of stone and wood details adds a warm, cozy atmosphere. Hand-chipped stone accents and skylights flood the interior with natural light, enhancing the home's connection to its surroundings. The primary suite opens directly to the swim ponds, offering indoor-outdoor living and a spa-like ensuite with a jacuzzi tub beside a gas fireplace. An indoor grilling area with heated floors offers year-round enjoyment, making it an ideal space for entertaining. The lower level is designed for fun and relaxation, featuring a full bar, billiards area, wine cellar, and a private cinema for movie nights. Outdoors, you'll find two ponds: one with a sandy beach and waterfall, and the other stocked for fishing. A heated, 4,000 sq. ft. exterior building with in-floor heating adds both function and flexibility to this expansive property. Explore the trails, unwind in the sitting areas, and enjoy this ultimate private getaway! (id:60626)
Corcoran Horizon Realty
1383 W 32 Avenue
Vancouver, British Columbia
Magnificent Shaughnessy mansion on 16400 sqft of beautiful land with 100ft of frontage and a south facing yard. This is a rare opportunity to own a piece of Vancouver history in this well-maintained 4bd and 3ba family oriented home. Inside you will find leaded windows, oak hardwood floors, keystone entry, oak door, brick, stone, stucco and shingle exterior. Plenty of entertainment space with large living room, den, and outside patio with pool. High ceiling basement is finished with recreation room, den, and plenty of storage. Quiet neighborhood with fenced yard and greenery. Close to York house & LFA. Shaughnessy and Eric Hamber catchement. Perfect property to live in or redevelop. (id:60626)
Royal Pacific Realty Corp.
575 Riverbend Drive
Kitchener, Ontario
UP TO 30% VTB AVAILABLE FOR APPROVED BUYER. 37,000sf OFFICE BUILDING LOCATED BETWEEN 2 HWY EXITS. EXPRESSWAY VISABILITY. ADDITIONAL 30,000sf OFFICE OR 40,000sf INDUSTRIAL EXPANSION POSSIBLE ON THE PROPERTY. 5 minutes to Waterloo, 15 minutes to Guelph and Cambridge. 5/1000 parking. Uses include - daycare, sales center, restaurant, fitness center, yoga studio, printing or publishing establishment, general office users, professional office user plus a variety of Industrial uses. High profile and attractive office building in the Riverbend office node. This attractive gleaming-glass building provides an open floor plan and abundance of natural light. Easy access for employees to be close to restaurants and coffee amenities. Ample onsite parking and an elevator in the building. Scenic views are sure to impress anyone who chooses to make this their future work space. (id:60626)
RE/MAX Twin City Realty Inc.
7061 Adera Street
Vancouver, British Columbia
An exquisite residence located in the prestigious South Granville. This meticulously crafted home exemplifies a perfect blend of modern Italian luxury and timeless elegance. The innovative floor plan with an in-house elevator conveniently connects the bottom and the top enhancing accessibility. An individual 475 SQFT laneway house with its own parking. This elegant 6,308 SQFT European Italian-style featuring 7 beds 8 baths, the 4 levels home boasts a grand 14' high foyer with soaring ceilings. Open living areas seamlessly connect to a top-brand appliance-equipped Gaggenau kitchen, leading to a private garde, WET BAR, WINE CELLAR, HOME SMART SYSTEM, RADIANT HEAT, A/C, HRV. CLOSE TO MAGEE SECONDARY, MAPLE GROVE ELEMENTARY, CROFTON, ST. GEORGE'S, YORK HOUSE & UBC. (id:60626)
Amex Broadway West Realty
5660 Cedarbridge Way
Richmond, British Columbia
INVESTORS & DEVELOPERS! Exceptional investment and ownership opportunity in one of Richmond's Landsdowne Village-Urban Centre T5(25M). Local Area Plan with potential 2.0 FSR for a 4 Story Mixed-Use Building. Rare freestanding property offering prime visibility, easy access, and ample on-site parking. Future redevelopment potential while offering immediate value and stability. This thriving, established business location delivers a cap rate of over 4%. Expand your commercial portfolio. Perfect for investors seeking stable returns and long-term growth. (id:60626)
Luxmore Realty
5637 Laburnum Street
Vancouver, British Columbia
An extraordinary 4-level, 5-bedroom, 6.5-bathroom elevator served West Coast Modern masterpiece, nestled in the prestigious Shaughnessy neighborhood. As you step through the solid core front door, you are immediately welcomed into an expansive open-plan living space, elegantly appointed with Bocci chandeliers and exquisite White Oak solid wide plank flooring. The west-facing orientation and expansive turn-and-tilt windows fill the home with a generous flow of natural light, creating an inviting ambiance. The chef´s kitchen and wok kitchen showcase high-gloss cabinetry, Calcutta Gold waterfall countertops, and elite appliances, including a cappuccino machine and steam oven, designed for the most discerning culinary enthusiasts. Entertaining at this residence is effortless, generous living areas adorned with marble fireplaces, large patios that overlook beautifully manicured gardens, a state-of-the-art theatre room, a sophisticated wet bar, and a climate-controlled wine room that caters to the connoisseur. (id:60626)
Interlink Realty
149 Acres Highway 12
Corman Park Rm No. 344, Saskatchewan
Incredible investment opportunity with this 149-acre parcel located between Saskatoon and Martensville. Located at the corner of Highway 12 and Township Road 381, this high exposure property has an impressive 1977' of frontage along Highway 12 and an additional 2563' along Township Road 381. This property is situated within the P4G District Boundary, and in the 'Urban Light Industrial' area in the North Concept Plan. Which means an application to rezone the parcel to Light Industrial District (DM1) is supported by the Official Community Plan. With 70 acres already developed with glacial till, a retention pond, and an additional $1,000,000 worth of gravel stockpiled on-site, this property presents a unique opportunity for a savvy investor or developer looking to capitalize on its prime location and existing infrastructure. (id:60626)
Trcg The Realty Consultants Group
Coldwell Banker Signature
2909 Kadenwood Drive
Whistler, British Columbia
Clean, modern lines shape this stunning ski-in/ski-out retreat, creating elegant, refined living spaces that seamlessly connect indoor and outdoor areas. Expansive floor-to-ceiling windows dissolve the boundaries between the home and its natural surroundings. The generous layout includes 7 bedrooms, large family room, and a separate gym area -providing plenty of room for gatherings with family and friends. Perfect for ski getaways or extended stays, this luxurious mountain home enjoys southwest exposure and breathtaking views of the surrounding mountains and valley. Thoughtfully chosen natural finishes complement the mountain contemporary design. Nightly rentals are allowed. (id:60626)
Whistler Real Estate Company Limited
795 Keefer Street
Vancouver, British Columbia
A rare Strathcona gem! Angiolina Court offers two side-by-side duplexes at 531, 535, 543, and 547 Hawks Ave., and then a seven-suite apartment building, and a charming corner café at 795, and 799 Keefer St. - all on one title. At almost 16,000 square feet of rentable space over 12 units, this complex has a CAP rate of 3.5%. This is a truly versatile offering, ideal for multi-generational families, groups of friends buying together, or investors seeking steady returns. Located across from McLean Park and nestled between Commercial Drive and Main Street, you're steps to transit, the future St. Paul's Hospital, and the heart of one of Vancouver's most dynamic, community-driven neighbourhoods. (id:60626)
Oakwyn Realty Ltd.
795 Keefer Street
Vancouver, British Columbia
A rare Strathcona gem! Angiolina Court offers two side-by-side duplexes at 531, 535, 543, and 547 Hawks Ave., and then a seven-suite apartment building, and a charming corner café at 795, and 799 Keefer St. - all on one title. At almost 16,000 square feet of rentable space over 12 units, this complex has a CAP rate of 3.5%. This is a truly versatile offering, ideal for multi-generational families, groups of friends buying together, or investors seeking steady returns. Located across from McLean Park and nestled between Commercial Drive and Main Street, you´re steps to transit, the future St. Paul´s Hospital, and the heart of one of Vancouver´s most dynamic, community-driven neighbourhoods. (id:60626)
Oakwyn Realty Ltd.
10617* Trafalgar Road
Halton Hills, Ontario
Prime Medium density development site in the Vision Georgetown Secondary plan allowing standard townhomes, back to back, stacked, 5 story condo or purpose build rental. Also allows long term care homes and retirement homes. Corner property on Trafalgar and major arterial road. Seller has concept plan for 281 units in six story building. Two homes currently generating $60,000 gross income with potential to increase to $78,000 with leasing of 2 workshops. Seller willing to hold 70% financing at 2% interest for a 3 year term. Block plans to be submitted for whole secondary plan by late spring with servicing to commence in fall of spring of 2025. Property includes 10617 and 10641 Trafalgar Road. Pls Do not walk the property without notice. (id:60626)
Royal LePage Real Estate Services Ltd.
2673 Finch Hill
West Vancouver, British Columbia
Welcome to an extraordinary, custom-built, fully gated estate residence in the prestigious Canterbury, now available for the first time ever. This opulent masterpiece, situated on 0.612 acres, boasts over 9,200 square feet of luxury living space across three expansive levels, offering sweeping, uninterrupted panoramic views enhanced by lush, meticulously landscaped grounds. This timeless work of art seamlessly blends majestic architectural design with the latest in modern technology, ensuring both security and convenience. Every detail of this exceptional luxury residence exudes quality and sophistication. Notable features include a stunning swimming pool, a private office, a luxury guest suite, separate access to a legal suite, and a spacious four-car garage. From its prime location and impressive size to its breathtaking interior and exquisitely landscaped grounds, this custom-built estate is a true masterpiece that promises to captivate discerning buyers. Open House: Feb 18, Thursday 10am - 12pm (id:60626)
Sutton Group-West Coast Realty
1188-1198 Kingsway
Vancouver, British Columbia
Great Location and superb opportunity for re-development. This property is ideally located on busy Kingsway,C-2 Zoning with redevelopment potential up to 2.5 FSR. All units currently leased with different lease ending dates. Age and size are obtained from BC Assessment & to be verified by the buyer if important, Please do not disturb tenants. A rare opportunity not to be missed. (id:60626)
Lehomes Realty Premier

