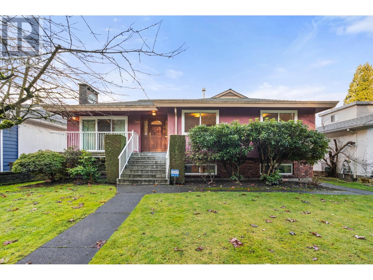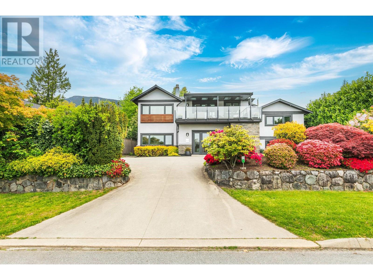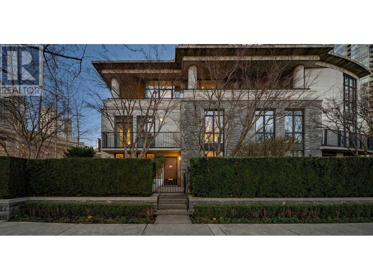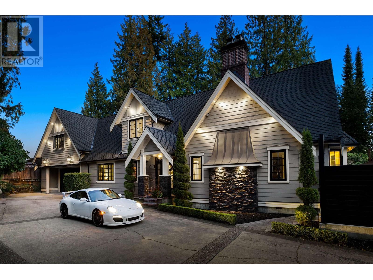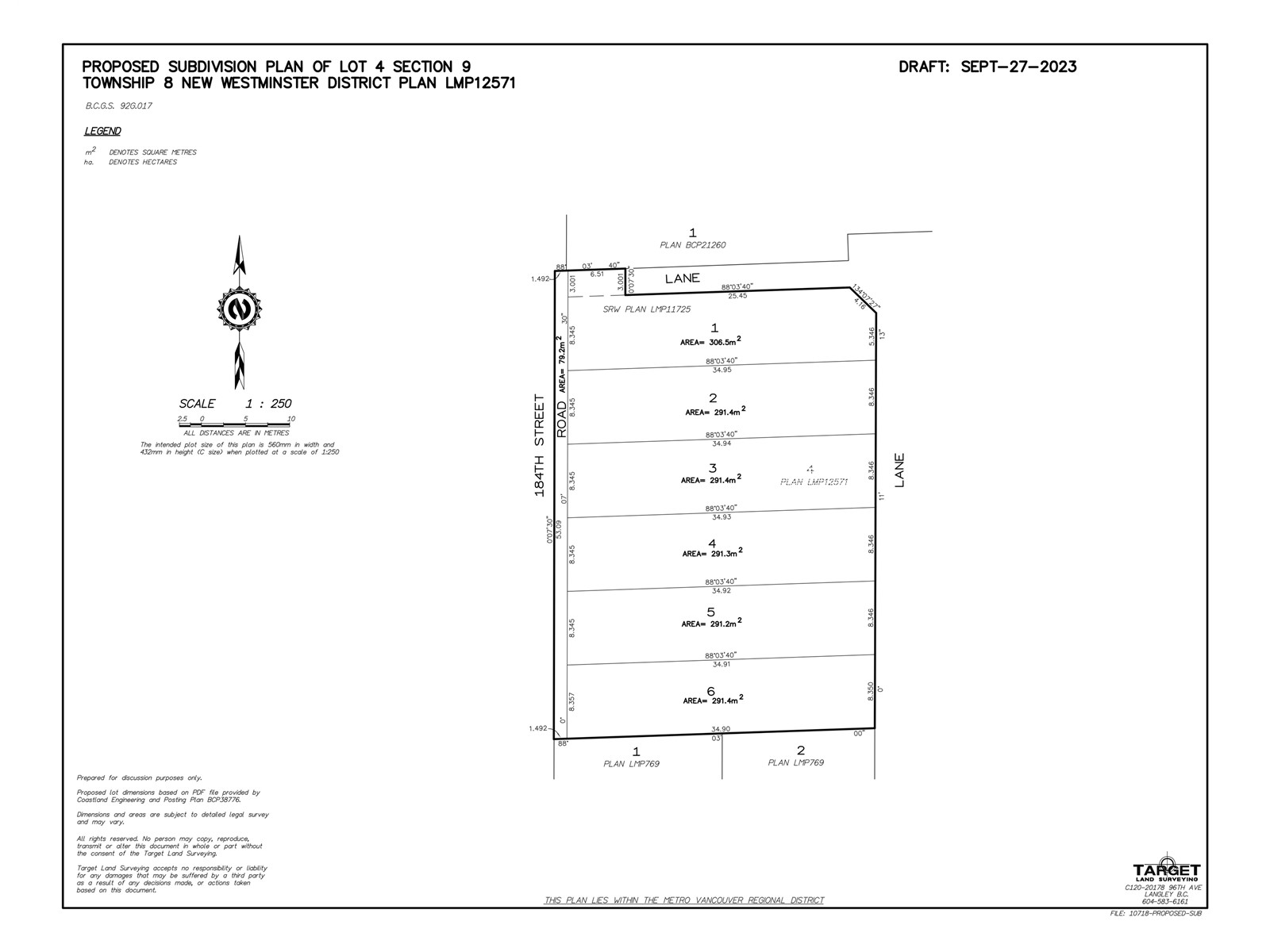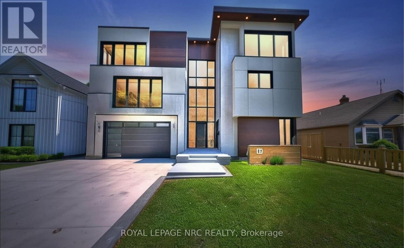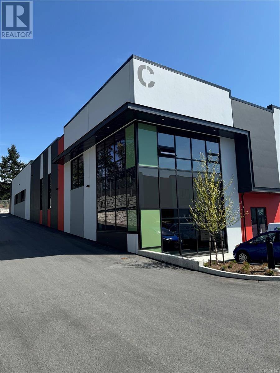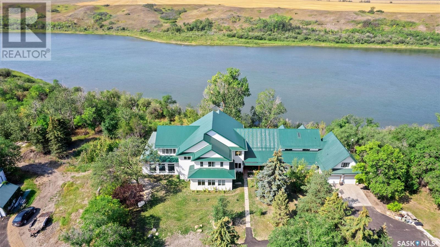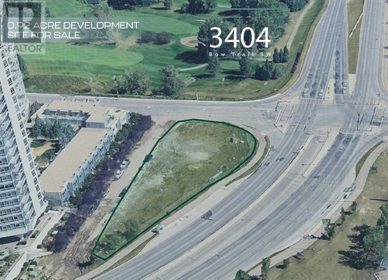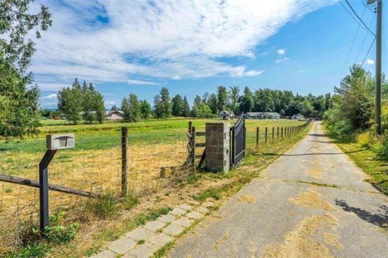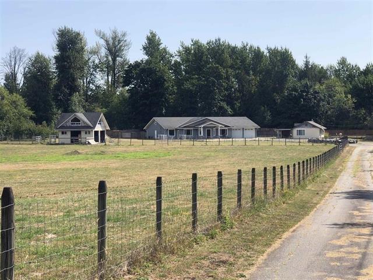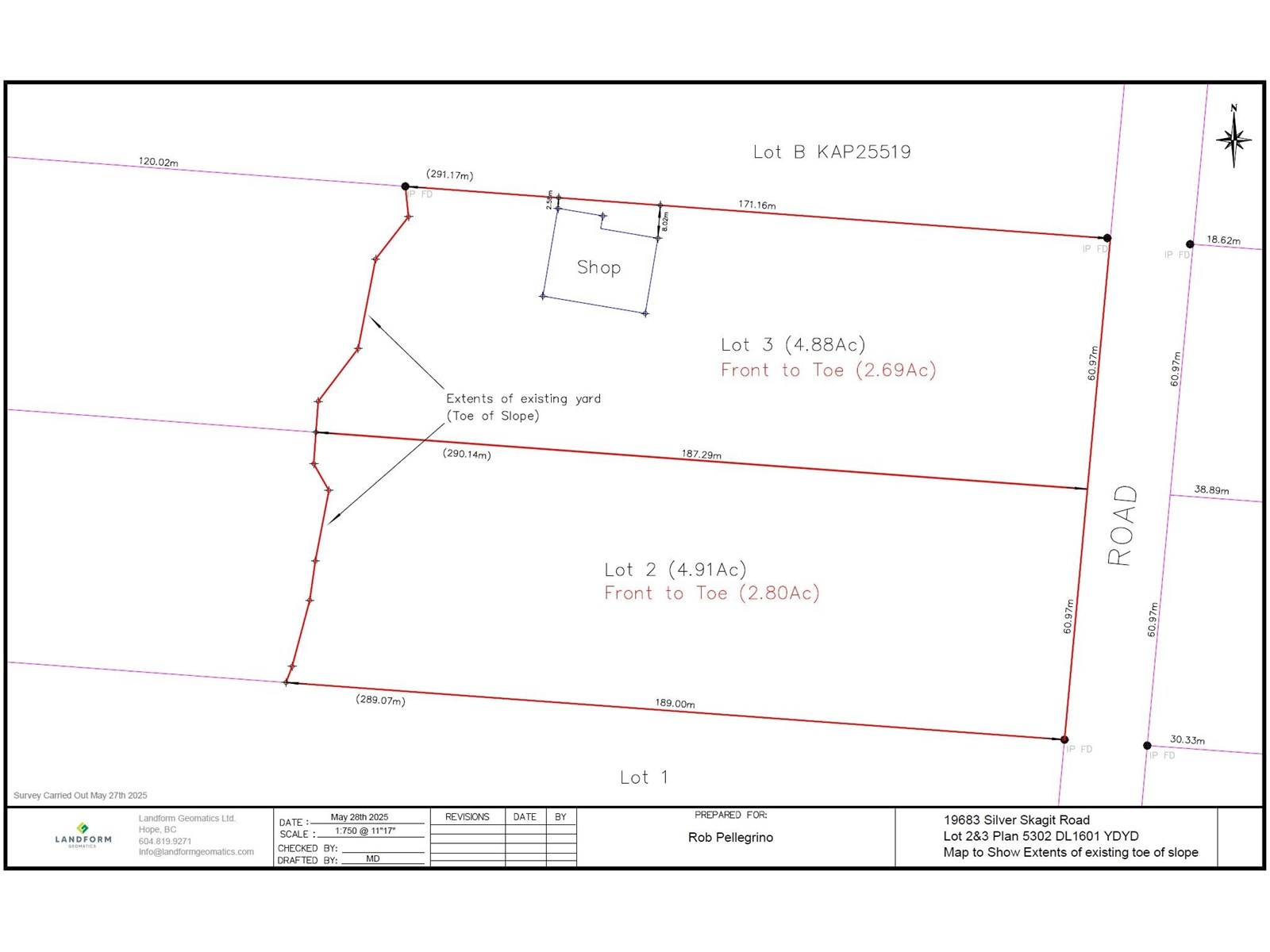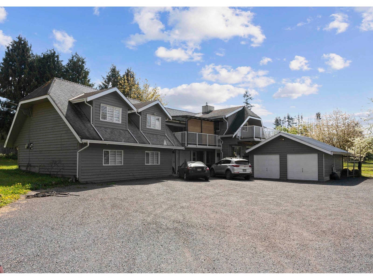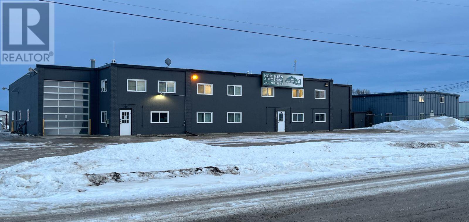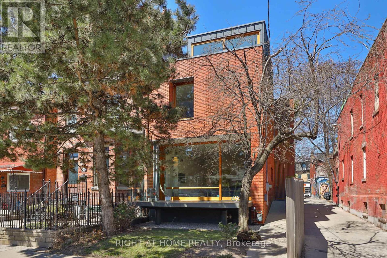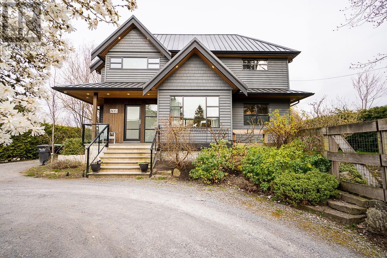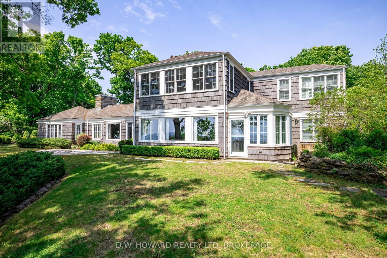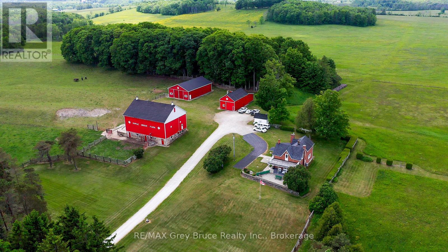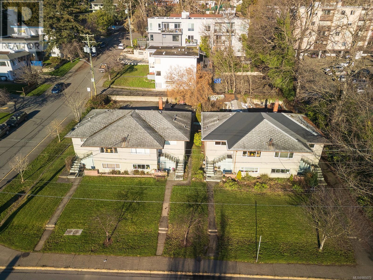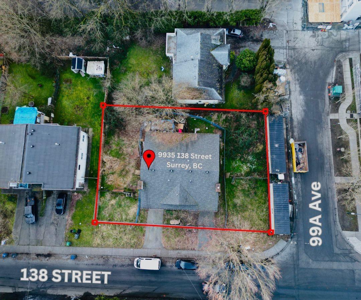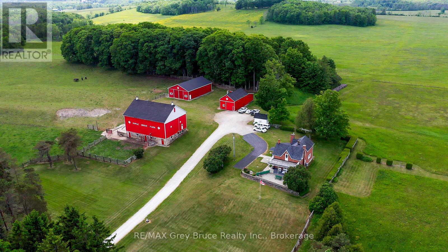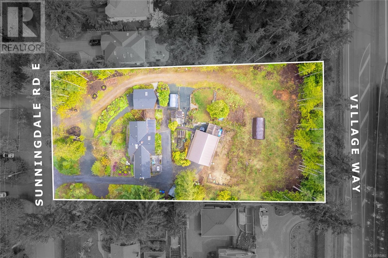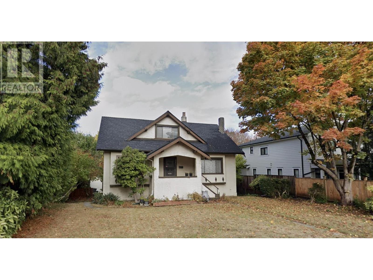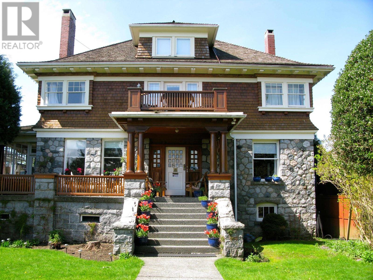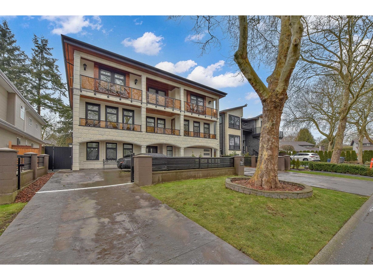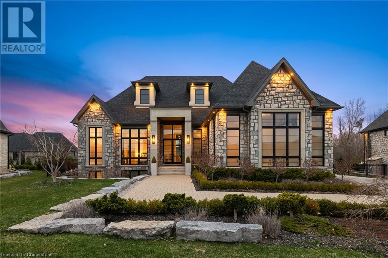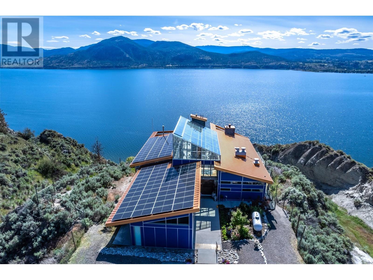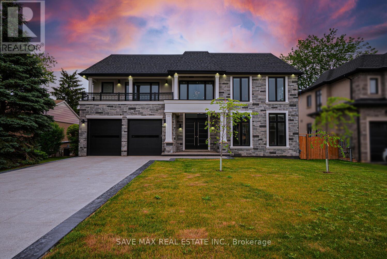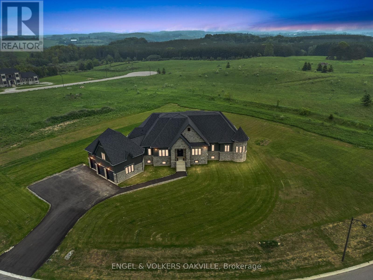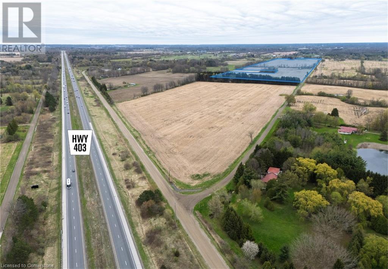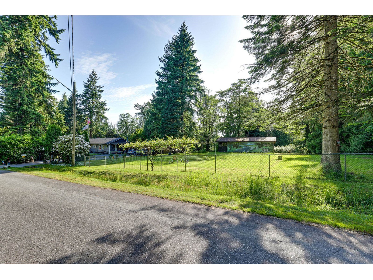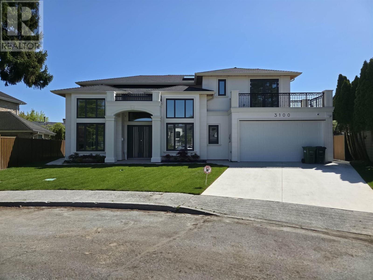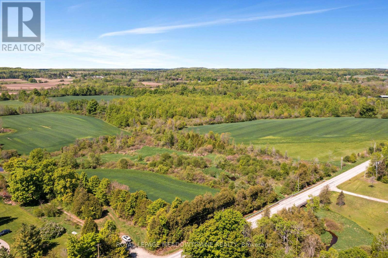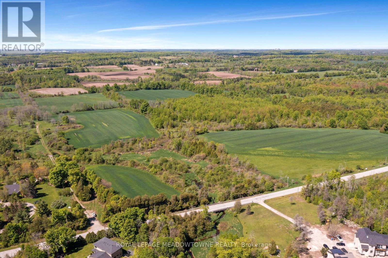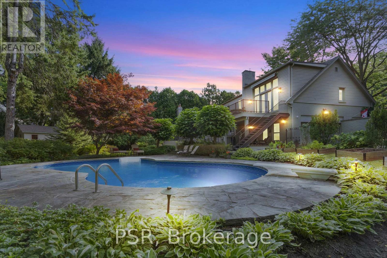1175 Riverbank Way
Oakville, Ontario
Welcome to 1175 Riverbank Way, a rare opportunity to own a custom-built luxury home set on one of Oakville's most spectacular ravine lots. Backing onto the iconic Sixteen Mile Creek and facing a tranquil wooded ravine across the street, this south-facing property offers unmatched privacy, lush scenery, and an exceptional connection to nature.Elegant stone and brick exterior, professionally landscaped front and rear yards, and a deep 60 x 170 ft lot create striking curb appeal. Inside, sun-filled principal rooms offer warmth and sophistication. The sunken family room, with coffered ceilings and a stone fireplace, opens to treetop views. The classic kitchen features granite counters, stainless steel appliances, and custom cabinetry, with a breakfast area overlooking the backyard and a formal dining room with views of the ravine.Upstairs, the grand primary suite includes a gas fireplace, private balcony, two walk-in closets, and a marble-clad 4-piece ensuite. Three additional bedrooms include one with a private ensuite and two sharing a full bath. The finished basement adds a theatre room, home gym, guest suite, and a flexible 6th bedroom or office. Step outside to a private outdoor retreat: saltwater pool, hot tub, stone patio, and covered cabana with fireplace and TV. Surrounded by mature trees and gentle topography, this home is a rare blend of luxury, privacy, and natural beauty. Truly a refined, ravine-side residence in a coveted location. Properties like this are rarely available. (id:60626)
RE/MAX Aboutowne Realty Corp.
4651 W 16th Avenue
Vancouver, British Columbia
Fantastic opportunity in Point Grey to own this charming south-facing home on a large 6,700 SF (54.89x122.07) lot. Located in one of the West Side´s most coveted school catchments, enjoy proximity to high-ranking public & private schools including Lord Byng Secondary, St. George´s, West Point Grey Academy, Queen Elizabeth Elementary & UBC. This 7 Bedroom & 3.5 Bath home offers 3,239 SF of well-kept interiors with a spacious layout and 3-bedroom in-law suite in basement. Excellent potential for redevelopment. Close to parks, beaches, transit, shopping, golf course, and short drive to Downtown. (id:60626)
RE/MAX Select Properties
2532 Esplanade
Oak Bay, British Columbia
Truly the epitome of Westcoast living! Situated on the prestigious and world renown Willows Beachfront esplanade one will surely be impressed by this executive Oceanside Rancher. Boasting an incomparable lifestyle that doesn't present itself often. One of the only single-level homes on Oak Bay's most sought after Beachfront promenades, this is definitely a must see. For those looking to down size but not give up on those Ocean views & modern luxury amenities, this is the one for you. Renovated throughout, while still allowing you to put your finishing touches, feel at ease knowing you can move in & enjoy the active waterfront lifestyle around you. Inside find a spacious open great room w/seamless transitions throughout. An executive kitchen w/large island, Miele fridge, 6 Burner Blue Star Stove, Wine Fridge & Marble counters is perfect for entertaining. 4 Beds & 4 Baths will provide options for all. Mins to Estevan Village, Oak Bay Marina and Yacht Club, Uplands Park and so much more! (id:60626)
Pemberton Holmes Ltd.
7864 Hwy 9
New Tecumseth, Ontario
Welcome to 7864 Hwy 9- Where Elegance Meets Opportunity. Experience a rare opportunity to own an extraordinary estate offering over 4,500 sq ft of refined above-grade living space, complemented by a fully finished walkout basement perfectly suited for in-laws, extended family, or multi-generational living. Set on more than 10 acres of prime A1-zoned agricultural land, this property offers boundless potential for both lifestyle and investment. Step inside to a grand, sunken foyer, where a dramatic double 'Scarlett O'Hara' staircase sets an opulent tone. Designed with both scale and sophistication, this home features 4+1 spacious bedrooms, 5 luxurious bathrooms, and an oversized 4-car garage offering ample room for family, guests, and growing needs. The main level exudes timeless charm, with formal living and dining rooms adorned in rich hardwood and classic French doors. At the heart of the home lies a spectacular chefs kitchen, fully outfitted with a sprawling center island, granite countertops, custom tile backsplash, and top-tier stainless steel appliances truly a dream for culinary enthusiasts. Unwind in the sumptuous primary suite, featuring elegant parquet floors, a generous walk-in closet, a private balcony, and a spa-inspired 6-piece ensuite bath your personal sanctuary for relaxation and comfort. The walkout lower level offers an additional 2,000+ sq ft of beautifully finished space. With its own full kitchen, an open-concept living area with a gas fireplace, a private bedroom with ensuite and walk-in closet, and the potential for a second bedroom, this level is ideal for independent living arrangements. For hobbyists, entrepreneurs, or those in need of serious workspace, the property features a fully equipped workshop spanning over 2,000 sq ft perfect for creative pursuits or business ventures. A versatile 2,700+ sq ft Quonset hut provides even more space for agricultural use, equipment storage, or entrepreneurial projects. (id:60626)
RE/MAX Experts
4106 Canterbury Crescent
North Vancouver, British Columbia
Stunning executive view home in Forest Hills on prestigious Canterbury Crescent. This 4 bedroom, 3 bath residence boasts incredible downtown and water views from the covered deck- perfect for entertaining or enjoying a glass of wine and a sunset. A substantial 2015 renovation added to the home's allure, with updates to bathrooms, exterior facade, driveway, windows, doors and roof. Located in the desirable Canyon Heights and Handsworth school catchment. Walk to Edgemont Village for shopping and dining. Situated on a peaceful street with wonderful neighbors, this property offers a tranquil and upscale living experience. This is the one you've been waiting for. Book your private showing! (id:60626)
Royal LePage Sussex
595 Beach Crescent
Vancouver, British Columbia
Experience unparalleled luxury at this exceptional Two Park West townhome in Yaletown's Beach Crescent neighborhood, boasting captivating views of George Wainborn Park + False Creek. Spanning 2268 sf over 3 levels, this renovated residence offers expansive private patio, oak hw floors, an open concept main floor w traditional x-hall design. Entertain effortlessly in the updated gourmet kitchen w extra pantry. Second floor features two king-size ensuited bedrooms and additional outdoor space. The glorious primary bedroom on the top floor features a den and outdoor wrap-around Terrace. World-class amenities = indoor pool, fitness club, 24-hour concierge, guest suite. With two parking spaces, this property epitomizes waterfront living at it's finest. (id:60626)
Engel & Volkers Vancouver
229 5th Concession Road
Ajax, Ontario
Nestled on a 2-plus acre lot and surrounded by protected greenspace, this custom-built 5-bedroom home is a vision of luxury. This gorgeous property showcases exquisite finishes, including soaring ceilings, porcelain, and marble tile, coffered ceiling, and hardwood flooring. Step outside and begreeted by a fully landscaped lot featuring a covered porch, an inviting outdoor fireplace, and a spacious covered patio. The chef's kitchen is a culinary delight, and every inch of this property exudes elegance and comfort. **EXTRAS** Lot Description: LOT 2, PLAN 40M2460 SUBJECT TO AN EASEMENT AS IN PI28655 SUBJECT TO AN EASEMENT ASIN PI33999 SUBJECT TO AN EASEMENTFOR ENTRY AS IN DR1524960 TOWN OF AJAX (id:60626)
RE/MAX Hallmark Realty Ltd.
B, 4120 1a Street Sw
Calgary, Alberta
Welcome to The Terrace Residence at Parkhill Flats, where nearly 3,000 sq. ft. of sprawling single-level living meets impeccable craftsmanship and innovative design in the form of ‘Stacked Bungalows’. Bespoke designer millwork, natural stone, and wide-plank white oak hardwood floors blend timeless elegance with effortless functionality, all within an expansive, light-filled layout. Enter through secure gated access to your heated 4-car garage (lift-ready) and step directly into your home via a private elevator. Perfect for pet owners, this ground-level residence offers convenient access to a beautifully landscaped yard and a front terrace overlooking Stanley Park. 12' ceilings and floor-to-ceiling windows flood the great room with natural light, while an 18’x16’ partially covered patio sets the stage for alfresco dining and summer gatherings. The chef-inspired Wolf & Sub-Zero kitchen, paired with custom hand-crafted cabinetry and a large walk in pantry, are a culinary dream. Whether hosting in the elegant dining room bathed in evening light with park views or enjoying a cozy night by the fire, every space is designed for effortless luxury living. The primary retreat offers direct patio access and serene park views, complete with a spa-like ensuite wrapped in porcelain tiles, an oversized vanity, and an expansive walk-in closet. A second bedroom with ensuite and walk-in closet, along with a den and full laundry room, complete this thoughtfully designed home. Enjoy lock-and-leave convenience with generous in-unit storage and a private storage room on the garage level, ideal for a gym, golf simulator, or theatre. Built to the highest standards, this residence features ICF concrete walls, triple-pane windows, engineered soundproofing, and a commercial-grade sprinkler system for superior comfort, safety, and efficiency. Ideally located just minutes from The Glencoe Club, Calgary Golf & Country Club, Britannia Plaza, and downtown, this is where sophistication me ets convenience. An architectural triumph, The Terrace Residence redefines luxury living—blending privacy, modern innovation, and timeless elegance in a one-of-a-kind offering. (id:60626)
Sotheby's International Realty Canada
1039 Viewpoint Trail W
Bracebridge, Ontario
Discover the ultimate waterfront retreat on the shores of iconic Lake Muskoka. The southwestern exposure delivers breathtaking views, while the surrounding nature creates a peaceful and secluded atmosphere. Conveniently located between Gravenhurst and Bracebridge. Set on just under 7 private acres, this extraordinary property combines modern luxury with natural beauty, offering a rare opportunity to create your dream estate. The 2019 custom-built home and cottage, constructed with ICF and the highest-quality materials, exude elegance and durability, while the open-concept design and thoughtful layout make it ideal for both relaxing and entertaining. The property boasts an incredible, hard-to-find sandy beach entry into the crystal-clear lake, providing a family-friendly and serene waterfront experience. Two charming bunkies; one large and one small, offer flexible guest accommodations, ideal for hosting family, friends, or even providing private living spaces for in-laws or older children. The home is partially powered by an owned, eco-friendly Sunflower solar system, ensuring sustainable energy and minimal environmental impact. With a two-car garage, year-round road access, and complete privacy, this property is as functional as it is beautiful. The property also features an owned shore road allowance and the opportunity to build a boathouse, allowing you to further personalize your lakeside haven. Whether you are looking for a private retreat, a family getaway, or a legacy estate, this is the perfect starting point to bring your Muskoka dreams to life. Book your private showing today to experience this rare gem for yourself. *Lot lines on Listing Photos are approximate, and should be confirmed by any interested party. (id:60626)
Real Broker Ontario Ltd.
23038 Fraser Highway
Langley, British Columbia
Prime 1.17-acre RU-1 zoned property with city sewer connection, located on high-traffic Fraser Hwy-offering excellent exposure and accessibility. Not in the ALR, this versatile site is ideal for truck parking, daycare, nursery, or veterinary clinic investors. The property features two detached workshops: a 52'x40' insulated shop with 70-amp service and dual 14' high doors, perfect for trucks or equipment, and a 30'x23' workshop with 10' ceilings and a bathroom. Surrounded by a mix of residential, commercial, and light industrial properties, it presents strong business potential. The charming main residence includes a wrap-around verandah, wood floors, and flexible interior spaces-ideal for office use, staff accommodation, or rental income. A rare opportunity to secure a highly visible, service-ready site in a growing area! (id:60626)
Oakwyn Realty Ltd.
744 Austin Avenue
Coquitlam, British Columbia
Welcome home to 744 Austin, a stunning sanctuary where classic elegance meets modern luxury. The land is wide enough to legally be divided into two lots for development opportunities. Located across from renowned Vancouver Golf Club, this meticulously restored residence sits on over 1/3 of an acre offering an in-ground pool, hot tub, cabana, hidden vintage library, theatre room, gym, control 4 smart system, heated garage, the list goes on. Enjoy culinary excellence in the state-of-the-art kitchen featuring top-of-the-line appliances, custom cabinetry & a generous island ideal for entertaining. Retreat to the opulent master suite with a private balcony, walk-in closets & a spa-like bathroom complete with a soaking tub. Every detail of this residence has been thoughtfully curated to offer the ultimate in luxury living. Now is your chance to own this magnificent historic estate. (id:60626)
Angell
1052 Tedford Lane
Douro-Dummer, Ontario
Clear Lake dream home - So close to the water you will feel like you are in a boat. Escape down a tree lined laneway just off Birchview Road to a charming private oasis that will take your breath away. Set on 270 ft of western facing waterfront 1.3 acres, private cove with point, sand beach, deep clean swimming - the list goes on. Listen to the waves lap up, relax under a mature tree canopy and gaze as the pretty yachts float by in the Trent Canal System. 3 bed, 2 bath plus bonus rooms, 54'x29' ICF garage with huge loft above for hobbies, art, or guests, 2 adorable kids' bunkies and more! Hop into your boat, just minutes to restaurants, Wildfire Golf, fun at Juniper Island, and a world of natural beauty. Just minutes to the charming Village of Lakefield, this much loved and totally cared for home is set to go for someone special. (id:60626)
RE/MAX Hallmark Eastern Realty
6354 184 Street
Surrey, British Columbia
Welcome to Cloverdale's hidden gem! Nestled in the heart of Cloverdale, within walking distance to all amenities including shopping, restaurants, transit, and the recreation center, this stunning property offers an unparalleled opportunity. Boasting over 19,000 sqft of prime real estate, the potential is limitless. The centerpiece of this property is a gorgeous home that spans over 5,000 sqft of luxurious living space. With its elegant design and thoughtful layout, but that's not all - envision the opportunity to unlock the full potential of this property with the ability to subdivide and build! Whether you're looking for a charming family home or an investment opportunity, this property offers the best of both worlds. (id:60626)
Royal LePage Global Force Realty
10 Pawling Street
St. Catharines, Ontario
Breathtaking, custom-built, 3-storey luxury home nestled in the heart of Port Dalhousie, one of Ontarios most sought-after lakeside communities. Meticulously designed and masterfully crafted, this exceptional home offers an unparalleled blend of elegance, comfort and modern sophistication. Boasting over 6,700 sq ft of finished living space, this architectural gem features soaring ceilings, designer finishes, expansive windows and seamless indoor-outdoor flow. You are welcomed into this home by an awe-inspiring foyer with open staircase leading to the 2nd level which invites you into a grand open-concept living area and dining room, separated by a striking 3-sided fireplace. The gourmet chefs kitchen is a culinary masterpiece, designed to inspire creativity and delight the senses. Currently designated as a wellness room, this bonus room offers a spacious and versatile space to suit the needs of your family with built-in shelving and electric fireplace. Savour tranquil mornings with breakfast on your private glass-enclosed terrace as you take in views. Upstairs, the primary suite is a true sanctuary, complete with a spa-inspired ensuite and walk-in closet. The additional bedrooms, each with its own walk-in closet and ensuite bath are spacious and filled with natural light are complemented by a laundry room and home office with walk-out to the 3rd level glass-enclosed terrace. A major highlight of this property is the fully self-contained main floor 2-bedroom accessory suite with a private entrance - perfect for extended family, guests, or as an income-generating rental. Stylish and spacious, the suite features its own kitchen, living room, bathrooms and separate backyard space. Located just steps from the marina, boutique shops, top-rated restaurants and the sandy shores of Lake Ontario, this is more than just a home, it's a lifestyle. Luxury, location and opportunity in one exquisite package. This is your chance to own a piece of Port Dalhousies finest real estate. (id:60626)
Royal LePage NRC Realty
106 650c Allandale Rd
Colwood, British Columbia
For Sale: 8,354 SF Industrial Strata Unit in Wildcat Industrial at Allandale District. An excellent opportunity to acquire a brand-new 8,354 square foot industrial strata unit located within Wildcat Industrial at the Allandale District. Zoned Mixed Use Employment Centre 2 (MUEC2), the space offers flexibility for a variety of uses. The main level provides 6,446 square feet, complemented by an approximately 1,908 square foot second-floor shell mezzanine. Key features include 28-foot clear ceiling heights in the warehouse area, 13-foot clear ceiling heights in the mezzanine, eight (8) dedicated parking stalls, and two (2) grade-level loading doors measuring 9’ x 12’ each. 3 phase power, ESFR sprinkler system, High efficiency LED lighting, 500 LBS/SF floor capacity. Built by highly reputable Omicron. (id:60626)
RE/MAX Camosun
Cao Residence
Corman Park Rm No. 344, Saskatchewan
Welcome to this luxurious home, surrounded by trees, stunning views and water for miles.The gated entrance leads onto a newly paved driveway up to the house. Step into the entryway with double closets, which opens into the grand open concept living area. It is highly detailed, from the gorgeous tiles and polished hardwood floors to the intricate gold ceiling details. One side of the main floor is a living and dining room area with a wet bar. Down the hall is a 2-pc bath, a large bonus room and stairs up to the splitsecond level. This home features an elevator to arrive at any floor quickly. Travelling up to the second floor, there are two bedrooms, each with a 3-pc bath, stunning water views, and a walk-in closet. Down the hallway is a third bedroom, a laundry room, and the primary bedroom. The enormous primary bedroom has a 5-pc bath, a soaker tub, a separate glass shower, double vanities, and a walk-in closet.The other side of the main floor has cabin-like decor with vaulted, beam ceilings, featuring a dining room and a huge kitchen. It has a central island, a secondary pull-up island, and loads of counter and cabinet space. French doors lead to an enclosed screened area and open observation deck, which overlooks the water. Down the hall from the kitchen is a second entrance with a coat closet, 2-pc bath and laundry room combo. Up the wooden staircase is a bedroom, 4-pc bath with double vanities, a bedroom with wood beam ceilings, and a primary bedroom. The primary bedroom has a balcony and a walk-in closet-a 3-pc bath with double vanities and a soaker tub.The basement has an indoor pool and a sauna---surrounded by floor-to-ceiling windows! It also has a great games/entertainment room, a theatre, and a 3-pc bath---with views of the backyard and gorgeous floors. There is also a bonus room, a bedroom and a 3-pc bath.There is an attached double-car garage, with three other detached garages next to the home. This home is a showstopper and would be a dream to live in! (id:60626)
L&t Realty Ltd.
3404 Bow Trail Sw
Calgary, Alberta
Click brochure link for more details. Strategically situated in a prime location, this site offers high-visibility and exposure to Bow Trail, making it a rare opportunity for investors and owner-users seeking a prime development site. (id:60626)
Honestdoor Inc.
4102 Lefeuvre Road
Abbotsford, British Columbia
3,954 square foot commercial building with two car attached garage. 1,364 square foot 3 bedroom rancher manager/owners residence with carport. Open air large animal barn with unfinished loft. Chicken coop. Fully cross fenced gated property. Well maintained family home built 1981. Forced air heat. Custom Commercial building built 2010. In floor radiant heat. Professionally built stainless steel kennels with out door access dog runs. Cat condo. Originally designed as kennel/pet boarding facility. Roughed in plumbing for suite. Retention pond on west side of property. Awesome opportunity for an entrepreneur or family run business. Ideal Pet facility, boarding, kennel, pet rescue or veterinary services. (id:60626)
RE/MAX Colonial Pacific Realty
4102 Lefeuvre Road
Abbotsford, British Columbia
Family or management residence - three bedroom rancher home on 4.99 acres. Excellent opportunity for an entrepreneur to create a pet boarding facility, pet boarding or breeding business. Pet rescue - 4,000 square foot Commercial building with stainless kennels, out door runs separately fenced. Potential for suite in the kennel building. Two car garage with Spartacote floors. In floor radiant throughout. Plenty of storage, separate small kitchen, reception and cat condo. Retention pond on west side of property. Must be seen to be appreciated. City water connected. (id:60626)
RE/MAX Colonial Pacific Realty
19683 Silver Skagit Road, Hope
Hope, British Columbia
Rare I2 Light industrial zoning just off of Trans canada highway exit 168 in Hope BC. Property sold in conjunction with 19652 Silver Skagit Road. Total Price offered for both parcels is $5,700,000 and 5.49 flat acres. Invest in the future , Invest in Hope. The junction to everywhere- 60 minutes to border crossing,90 minutes to Vancouver, 2 hours to Kelowna, 2 Hours to Kamloops. * PREC - Personal Real Estate Corporation (id:60626)
RE/MAX Nyda Realty (Hope)
25412 58 Avenue
Langley, British Columbia
A rare opportunity to own 5 level, fully usable acres on one of Langley's most prestigious rural streets. This beautifully maintained and thoughtfully updated estate offers a 6-bedroom, 4-bathroom main residence featuring new hardwood flooring, fresh paint, and a fully renovated kitchen with brand-new appliances. The spacious sunroom has been reimagined to capture stunning pastoral views, while three expansive sundecks provide ideal outdoor living and entertaining space. The lower level is perfectly suited for extended family or guest accommodations. A separate 5-bedroom, 2-bathroom mobile home-nearly 1,800 sq ft-with its own oversized deck offers additional living flexibility or rental income potential. A newly constructed detached workshop, multiple storage containers, and fenced pastures support a variety of agricultural or recreational uses, including horses, goats, chickens, and more. Located within North Otter and D.W. Poppy school catchments, and just minutes from Hwy 1. (id:60626)
Exp Realty
10415-10493 Alder Road
Fort St. John, British Columbia
A Home for your Business and the Cashflow to pay for it! 3 Buildings on 2 Properties 17,832' Leasable on 3.21 Acres Up to 100% Financing and updated Environmental Reports available to a Qualified Buyer. 8% Cap Rate. (id:60626)
Honestdoor Inc.
694 Richmond Street W
Toronto, Ontario
A distinguished modern home that celebrates exceptional design and fine craftsmanship. Richmond House by Kohn Shnier Architects thoughtfully reflects the dynamic streetscape of Trinity Bellwoods while presenting a bright and decidedly contemporary residence defined by outstanding volumes and an abundance of natural light. Bold yet quiet, the home unfolds through a series of beautifully composed spaces from the stylish eat-in kitchen that opens seamlessly to a landscaped urban yard, to the sublime living room with an expansive terrace that gently extends toward the street. Polished concrete floors with radiant heating run throughout, complemented by extensive Spanish cedar built-ins and custom windows and lift-and-slide doors by Bauhaus. The primary bedroom occupies the rear of the second floor and overlooks the garden, featuring a full wall of closets and a sublime ensuite bathroom kissed with colour. At the front, a generous second bedroom enjoys southern light, ample closets, and access to the main bathroom. The third floor offers adaptable and inspiring space, flanked by private terraces both front and back, ideal for a home office, gym, studio, or additional bedroom. The finished lower level features a spacious family room, powder room, laundry, and storage. Detached 2 car garage with commissioned work by skam on exterior. Courageously conceived yet respectful of its surroundings, Richmond House is a home of quiet confidence and sublime beauty in one of Torontos most exciting neighbourhoods. A unique urban home. (id:60626)
Right At Home Realty
7450 Balaclava Street
Vancouver, British Columbia
Live the Southlands lifestyle. 3 bed 2050 square foot Scandinavian style detached house on a strata lot nest to Windsor Stables. Separate entrance on your private driveway and 2 car garage. House was completely rebuilt in 2016. Enjoy you sunny fenced grass yard and large deck with hot tub, perfect for entertaining. Close to some of the best golf courses and schools Vancouver has to offer. 20 minutes from YVR or downtown Vancouver (id:60626)
Oakwyn Realty Ltd.
5189 Abino Hills Road
Fort Erie, Ontario
ABINO HILLS! The ancient sand dune which divides the Carolinian Forest of Point Abino from the waters of Lake Erie, provides the perfect setting for this stately year round dwelling. Sitting on 6.63 acres, the shake shingle home has been meticulously renovated from top to bottom to provide a wonderful open space. Large windows overlooking the lake flood the rooms with natural light. Architectural detail has been preserved in a delightful blend of old and new. The living room is the center of the home with a wood burning fireplace, vaulted beamed ceilings and rich wood paneled walls. It opens to a bright formal dining room with views of the deck and woods beyond. The bright white kitchen has plenty of custom cabinets and additional eating space opening to a cozy family room with lake views. And there is even an office space, currently used as an art studio. The main floor features one of two master bedroom suites with walk-in closets and an ensuite bath. Two additional bedrooms complete the main level, each with their own ensuite. The second floor adds lots of privacy in the newer master suite with sensational water views. The ensuite is large and bright with easy access to the walk-in closet. Outdoor patios and decks provide relaxing outdoor living, perfect for entertainment. And the waterfront guest house is a true gem for kids or guests. This charming little dwelling with two bedrooms and it's own kitchenette has been recently updated and can easily be completed to your liking. There are boating clubs and marinas at the end of the road (an easy bike ride away). The quaint towns of Ridgeway and Crystal Beach are also a short distance for all your shopping needs. And golfers will delight in the top rated courses in the area. Association fees apply and include the use of 2 tennis courts. A security gate was installed at the end of the private road for added security. It should be noted that the sale will include the contents of the home. (id:60626)
D.w. Howard Realty Ltd. Brokerage
319144 Grey Road 1
Georgian Bluffs, Ontario
Welcome to this remarkable property offering just under 140 acres of opportunity in a picturesque rural setting, currently set up as a beef operation. With approximately 75 workable acres, and 44 acres in pasture, this land is ideal for cash cropping, or livestock farming. At the heart of the property sits a charming 2-story red brick century farmhouse featuring 3 bedrooms, 2 bathrooms, a gas fireplace in the living room and timeless character, offering a peaceful retreat with views of the surrounding countryside. Outbuildings include a 62' x 40' equipment or hay shed built in 2006, a solid 42' x 60' bank barn, and a 39' x 23' heated shop with an attached lean-to perfect for machinery, workshop use, or extra storage. There are 2 spring fed ponds and approximately 20 acres of hardwood bush with oak and maple that has not been harvested in over 20 years. In a gorgeous location in Georgian Bluffs, minutes away from the Georgian Bay, Cobble Beach and among other custom home developments, this could be seen as a potential development investment. Whether you're dreaming of expanding your farming operation, establishing a farm, or exploring development opportunities, this versatile property is one you won't want to miss. (id:60626)
RE/MAX Grey Bruce Realty Inc.
1140- 1148 Esquimalt Rd
Esquimalt, British Columbia
Development opportunity! Located in the heart of Esquimalt across the street from The Archie Browning Sports Centre, 1140 & 1148 Esquimalt Road represent an exciting opportunity for redevelopment in the growing Esquimalt Town Centre neighbourhood! These properties offer a rare combination of immediately rentable suites in an area with high demand while being located in an area where the Official Community Plan proposes Medium Density Residential Development. The new Small-Scale Mulit-Family Housing guidelines allows for 4 dwelling on each property. The properties are south facing with mountain views visible from the top suites and are surrounded by amenities and recreational opportunities. This is a chance to build a lasting legacy, all that is needed is to bring your ideas and offers to the table! (id:60626)
Newport Realty Ltd.
1 - 1331 South Monck Drive
Bracebridge, Ontario
Welcome to 1331 South Monck Drive, an extraordinary Muskoka estate offering unparalleled privacy, luxury, and breathtaking lake views, spanning over 9 acres with 5,546 sq ft of total living space. With private access to Blanchard Lake, this property combines seclusion with convenience for the ultimate retreat. The residence seamlessly blends Muskoka charm with modern elegance, featuring hardwood flooring throughout, an open-concept great room with vaulted ceilings, custom finishes, and panoramic lake views. The chefs kitchen, equipped with premium appliances, large centre island with a built-in bar fridge, is perfect for both entertaining and everyday living. The primary suite offers a peaceful retreat including an ensuite bathroom with soaker tub overlooking stunning lake views. Step outside onto the expansive wrap-around deck, complete with a stone fireplace for cozy evenings by the water. The backyard leads to a private dock and open space for year-round activities, while inside, a steam room and sauna create a private spa oasis in the woods. Just 6 minutes to downtown and a short distance from shops and amenities, this property offers the perfect balance of tranquility and modern luxury! (id:60626)
RE/MAX West Realty Inc.
1331 South Monck Drive
Bracebridge, Ontario
Welcome to 1331 South Monck Drive, an extraordinary Muskoka estate offering unparalleled privacy, luxury, and breathtaking lake views, spanning over 9 acres with 5,546 sq ft of total living space. With private access to Blanchard Lake, this property combines seclusion with convenience for the ultimate retreat. The residence seamlessly blends Muskoka charm with modern elegance, featuring hardwood flooring throughout, an open-concept great room with vaulted ceilings, custom finishes, and panoramic lake views. The chefs kitchen, equipped with premium appliances, large centre island with a built-in bar fridge, is perfect for both entertaining and everyday living. Step outside onto the expansive wrap-around deck, complete with a fireplace for cozy evenings by the water. The backyard leads to a private dock and open space for year-round activities, while inside, a steam room and sauna create a private spa oasis in the woods. Just 6 minutes to downtown and a short distance from shops and amenities, this property offers the perfect balance of tranquility and modern luxury! (id:60626)
RE/MAX West Realty Inc.
9935-9937 138 Street
Surrey, British Columbia
RARE high rise development opportunity offering situated on 10,127 sqft. Excellent investment / holding property for future development site. Only minutes walk to City Centre, skytrain, Surrey Place, library, etc. Surrey City Centre fast growing trending neighborhood with Two local, major post-secondary educational institutions, Simon Fraser University and Kwantlen Polytechnic University are nearby the site. The current Floor Area Ratio (FAR) for this site is 3.5. Many sites surrounding this lot are zoned Comprehensive Developments, (CD Zones). As density expands out from the City Center there is a trend for higher (FAR). The current zoning and the increase of allowable densities in adjacent properties may support an increase in allowable density. (id:60626)
Sutton Group-Alliance R.e.s.
319144 Grey Road 1
Georgian Bluffs, Ontario
Welcome to this remarkable property offering just under 140 acres of opportunity in a picturesque rural setting, currently set up as a beef operation. With approximately 75 workable acres, and 44 acres in pasture, this land is ideal for cash cropping, or livestock farming. At the heart of the property sits a charming 2-story red brick century farmhouse featuring 3 bedrooms, 2 bathrooms, a gas fireplace in the living room and timeless character, offering a peaceful retreat with views of the surrounding countryside. Outbuildings include a 62' x 40' equipment or hay shed built in 2006, a solid 42' x 60' bank barn, and a 39' x 23' heated shop with an attached lean-to perfect for machinery, workshop use, or extra storage. There are 2 spring fed ponds and approximately 20 acres of hardwood bush with oak and maple that has not been harvested in over 20 years. In a gorgeous location in Georgian Bluffs, minutes away from the Georgian Bay, Cobble Beach and among other custom home developments, this could be seen as a potential development investment. Whether you're dreaming of expanding your farming operation, establishing a farm, or exploring development opportunities, this versatile property is one you won't want to miss. (id:60626)
RE/MAX Grey Bruce Realty Inc.
218 Sunningdale Rd E
Qualicum Beach, British Columbia
Located just an 10-minute walk from the charming village center, this 1.09-acre parcel offers an exceptional development opportunity in one of Vancouver Island's most sought-after communities. With existing structures including a cozy cottage, a home with a basement, and a garage, this property provides a solid foundation for redevelopment or renovation.The site’s generous size and flexible zoning options make it an ideal location for a variety of development projects, from single-family homes to high-density multi-family units. Whether you envision townhouses, an apartment building, or an upscale residential development, this property’s proximity to local amenities, parks, and the beach ensures strong appeal to future buyers or tenants. With the demand for housing in Qualicum Beach growing, this site offers tremendous potential for developers seeking a prime location to build and capitalize on the area’s desirable lifestyle. Don’t miss out on this rare opportunity to invest in the future of this vibrant coastal community. (id:60626)
Royal LePage Parksville-Qualicum Beach Realty (Pk)
1081 W 16th Avenue
Vancouver, British Columbia
Great Opportunity to purchase with immense redevelopment potential. Transit oriented hub, rental program, multiplex opportunities. Buy, Hold, Redevelop. Emily Carr Elementary & Eric Hamber Secondary School Catchment. Can assemble with neighbouring property. Call Today! (id:60626)
Century 21 In Town Realty
1617 W Grand Boulevard
North Vancouver, British Columbia
The crown jewel of Grand Boulevard, this iconic 1912 heritage home captivates with its soaring ceilings, grand staircase, stunning leaded glass windows, and original hardwood floors. Generous principal rooms, elegant pocket doors, and wood-burning fireplaces whisper stories of a bygone era. With 9 bedrooms, 5 bathrooms, and a rare 2-level garden suite in the former servant´s quarters, the layout offers exceptional flexibility for families, hosting, or multi-generational living. Restoration is thoughtfully underway in the kitchen and upper bathroom. Ideally located just five blocks from vibrant Lonsdale, this architectural treasure is more than a home-it´s a living piece of North Vancouver´s rich history. Showings by appointment only. (id:60626)
Oakwyn Realty Ltd.
8885 Jedburgh Place
Surrey, British Columbia
Turn-key luxury property with all the bells and whistles! This immaculate 10-bed, 10-bath 7,105 sqft masterpiece custom built home sits on a 7,885 sqft lot with three levels of high-end finishes, located in a quiet Cul-de-Sac. Each bedroom features an ensuite & WIC. Enjoy a spice kitchen, Jenn-Air appliances, marble countertops, custom blinds, hardwood floors, stunning chandeliers, custom cabinets, HRV & AC systems, motorized gate & security system, and a custom built gutter system. Entertain on the large deck or in the rec room with a granite bar & wine fridge. Two 2-bed, 2-bath suites built to a high standard offer great income potential. Located in the heart of Surrey, minutes from top schools, local Gurdwara, Central City Mall, SFU & future UBC. Shows like a brand-new show home! (id:60626)
Homelife Benchmark Titus Realty
161 Heritage Lake Drive
Puslinch, Ontario
Nestled behind the gates of one of Ontario’s most prestigious communities, this home reimagines lakeside living. Its strategic location near Guelph, Cambridge & HW401 provides an exceptional blend of privacy & accessibility. The community is enriched with lakeside trails, meticulously curated landscaping & shared commitment to quiet luxury & meaningful connections. As you enter, the heart of the home draws you in, featuring impressive 14-ft coffered ceilings, elegant chevron hardwood floors & abundant natural light streaming through expansive wall-to-wall windows. Every aspect of this residence exudes sophistication, highlighted by Murano glass details, stunning sculptural fireplace & immersive sound from built-in Bowers & Wilkins speakers. The kitchen is a culinary masterpiece, showcasing custom-sourced granite extending across countertops & backsplash. An oversized island invites social gatherings, complemented by high-end Miele appliances & built-in bar that emphasizes functionality. The bathrooms are designed as spa-like retreats, featuring exquisite Italian porcelain, European floating vanities & a Kalista Argile freestanding tub that redefines relaxation. The principal suite serves as a sanctuary of quiet luxury, bathed in natural light from floor-to-ceiling windows. The basement adds to the home’s allure, boasting oversized windows, surround sound, landscape fireplace & plenty of space for entertaining, unwinding, or memorable gatherings. The thoughtfully designed garage includes heated floors, sauna, epoxy finishes & double-height layout ideal for showcasing a prized car collection. Step outside to discover a secluded, tree-lined oasis, backing onto greenspace, where spruce & maple trees provide a tranquil backdrop. Built-in outdoor speakers set the perfect ambiance, while premium landscaping seamlessly extends the living area outdoors. This is 161 Heritage Lake—a home with purpose, situated in a community where expectations are surpassed at every turn. (id:60626)
The Agency
2185 Naramata Road
Naramata, British Columbia
Welcome to 2185 Naramata Road, a paradise of mesmerizing beauty and abundant wildlife. This one-of-a-kind waterfront property boasts sweeping lake and land views and showcases a distinctive, luxurious architectural masterpiece. Step into the foyer and living areas that open onto a breathtaking atrium, perfect for year-round gardening, hosting events, or finding personal inspiration. The living spaces, atrium, and master bedroom all lead to a completely private infinity pool and patio, accessible only from the house. The property features polished concrete floors throughout, a customized heating/cooling system, and extensive solar panels, contributing to remarkable energy efficiency. The house can be fully off-grid if desired. Each ensuite bedroom includes a sink, fridge, and outdoor access, offering potential rental income opportunities. The custom kitchen is a culinary delight, equipped with top-of-the-line stainless steel appliances, double ovens, a six-burner stove with a grill, and two islands. Take your elevator to the lower level, which includes a secondary kitchen with walk-in fridge/ freezer, an extraordinary wine cellar & tasting bar, workshop/storage & large office. The property’s Merlot grapes are sold to local wineries, generating income and farm status. A secondary building on the property is designed for wine production and can be converted into two rental suites, presenting enormous potential for rental income with no restrictions. (id:60626)
Chamberlain Property Group
1510 Bridge Road
Oakville, Ontario
Unparalleled Elegance & Grandeur Exquisite Of Luxurious Detached Home 4 +1 Bedroom + 6 Washroom In The Prestigious Bronte West Of Oakville, Over 5000 Sq Ft Liv Space Area, Double Door Entry With Open To Above 20" Ceiling Height,10" Ceiling Main, 9"Ceiling 2nd Floor & Basement, Separate Living & Dining Area With Pot Lights & Large Windows, 21" Open To Above Ceiling In The Family Room With Accent Wall With Electric Fireplace & Large Window, Gourmet Kitchen With Quartz Counter/Marble Backsplash/B/I Stainless Steel Appliances, Good Size Pantry, Breakfast Area Combined With Kitchen W/O To Good Size Patio To Entertain Big Gathering Situated In A Desirable Neighborhood, Oak Stairs, Second Floor Offer Master With His/her Closet With 5 Pc Ensuite With Double His/her Sink, The Other 3 Good Size Room Has Their Own Closet & 4 Pc Ensuite, Laundry Second Floor, Finished 1 bedroom Walk Up Basement With 4 Pc Bath, Rec Room With Pot Lights Combined With Wet Bar Can Be Converted Into 2nd Kitchen, There Is Another Room Can Be Used As Home Gym Or Guest Room With Pot Light & Large Window, Home Theatre To Entertain Guest, There Is Cold Room & Wine Cellar In Basement, Separate Entrance, Discover Luxury Living In One Of Oakville's Most Sought-After Neighborhoods. This Stunning Home Is Ideally Situated Just Minutes From Coronation Park, The Scenic Lakeshore And A Wide Array Of Local Amenities. Whether You're Enjoying Top-Rated Schools, Fine Dining, Boutique Shopping Or Cultural Attractions Everything You Need Is Right At Your Doorstep, Taxes Are Not Assessed (id:60626)
Save Max Real Estate Inc.
91 Logan Road
Caledon, Ontario
Experience refined rural luxury living at 91 Logan Road in this newly built modern contemporary estate located in the highly coveted Rural Caledon. Set on a pristine 1.596-acre lot surrounded by protected conservation land, this one-of-a-kind home offers over 4,000 square feet of thoughtfully designed living space, blending high-end finishes with peaceful, natural surroundings. Crafted with meticulous attention to detail, this residence features custom millwork, soaring 10+ ft ceilings throughout, and an airy open-concept layout that seamlessly connects living, dining, and entertaining spaces. The heart of the home is a stunning gourmet kitchen, outfitted with state-of-the-art appliances, custom cabinetry, and an oversized island perfect for gathering and culinary creativity. Four spacious bedrooms and four luxurious bathrooms include a serene primary suite complete with a walk-in closet and spa-like ensuite. Equipped with the latest in smart home technology, this home offers modern conveniences at your fingertips from climate control to security and a built in sound system. A rare 1,000 square foot garage with 14-ft ceilings offers incredible versatility for car enthusiasts, storage, or workshop use. The walk-up basement provides additional future potential for in-law living, entertaining space, or customization to suit your lifestyle. This is more than just a home it's a private retreat, thoughtfully built to offer a seamless blend of modern living, luxury, and natural beauty all just minutes from multiple surrounding charming towns and amenities. An exceptional opportunity to own a custom-designed estate in one of Caledon's most desirable rural enclaves. (id:60626)
Engel & Volkers Oakville
1642 Colborne Street E
Brantford, Ontario
98-Acre Farm – Exceptional Opportunity in Brant County Located just minutes from Garden Avenue and Highway 403, this prime 98-acre flat farmland offers a rare combination of rural charm and urban convenience. Fronting directly on Colborne Street East (Highway 2), the property features a large barn structure and excellent road exposure. With its strategic location near major transportation routes and city amenities, this farm presents agricultural use, or long-term investment. The measurements are approximate. (id:60626)
RE/MAX Real Estate Centre Inc. Brokerage-3
RE/MAX Real Estate Centre Inc.
Cbre Limited
1911 Mortimers Point Road
Muskoka Lakes, Ontario
Absolutely Breathtaking, Custom Built Family Cottage Located At 1911 Mortimers Point Rd. This Stunning Property Boasts Five Bright And Spacious Bedrooms, Providing Ample Space For Family And Guests. The Main Level Features An Amazingly Bright, Open Concept Design With An Unparalleled View Overlooking The Charming Waters Of Lake Muskoka. The Gorgeous Kitchen Runs Parallel To The Lake, Allowing You To Soak In The Panoramic Views While Preparing Meals. The Family Room Is A True Showstopper, Featuring A Warm Gas Fireplace And Soaring Ceilings That Create A Grand Yet Inviting Atmosphere. Perfectly Situated On A Rare, Flat Piece Of Land, This Cottage Offers A Unique And Valuable Shallow, Hard-Packed Sandy Shoreline Entry, Along With A Beautiful Beach Area At The Waterfront Ideal For Families Of All Ages To Enjoy Swimming, Wading, And Lakeside Fun. A True Muskoka Gem, Combining Luxury, Comfort, And The Ultimate Waterfront Lifestyle - This Is The Ultimate Family Cottage. (id:60626)
Harvey Kalles Real Estate Ltd.
2179 Crescent Rd
Oak Bay, British Columbia
2179 Crescent is truly one of the most unique homes on southern Vancouver Island. Perched at the end of a quiet cul-de-sac, this incredible southwest-facing oceanfront home offers jaw-dropping 270° views, and incredible proximity to the ocean. This modern property is designed for effortless coastal living; the sun-drenched interior features an open-concept great room, wide-plank French oak floors, custom contemporary cabinetry, as well as upscale appliances in the kitchen. Upstairs you’ll find the primary suite which feels like a luxury retreat (with a WI closet and a beautiful ensuite with ocean views from every angle), as well as two additional bedrooms. The walk-out lower level offers an enormous games room, office, and media room providing flexible living. This home is nearly maintenance-free with an entirely zinc exterior, lpe decking, and aluminum railings. With over 160 feet of waterfront, in an ever-desirable corner of the city, this is a spectacular home which can’t be missed. (id:60626)
The Agency
8281 148 Street
Surrey, British Columbia
Serenity within the city! Enjoy the sounds of birds and viewing wildlife from this unique and amazing property. Located on a quiet no-thru street, close to transit, shopping, restaurants, golf course, etc, 2 blocks from Maple Green Elementary School and approx. 10 blocks from the future Skytrain Station. This Rancher, on a park-like setting, includes a walk-out basement with a 2 bedroom unauthorized suite, separate entry and laundry. Well-kept yard and workshop with 220 power. Potential to subdivide the property by rezoning plus keep the existing home. Price Creek runs along the western edge of the property. Sewer at 84th and 148 is about 500 feet away. (id:60626)
RE/MAX Sabre Realty Group
19 Abbey Road
Corman Park Rm No. 344, Saskatchewan
This exceptional 46-acre property where the Seller is offering a 100k landscaping allowance, offers the ultimate live-work opportunity for tradespeople, contractors, or entrepreneurs seeking to grow their business without sacrificing lifestyle. With over 8,000 sq ft of luxurious living space—plus additional square footage in the covered solarium and BBQ area off the kitchen and a spacious upper deck—this estate is purpose-built for comfort, function, and success. Inside, you’ll find 6 spacious bedrooms and 7 bathrooms, including a lavish primary suite featuring a Turkish spa-inspired ensuite and two custom walk-in closets. The heart of the home is a stunning chef’s kitchen with premium finishes and seamless access to the covered outdoor entertaining space. A main-floor private office, a dedicated office wing with boardroom complete with kitchenette. A fully equipped home theatre add to the property's impressive array of live-work amenities. Outdoors, the massive custom heated garage includes RV parking and in-floor heat, while the large shop with overhead door, additional garage, carport, and expansive yard provide ideal space for fleet vehicles, materials, or future expansion. *Seller is offering a 100k landscaping allowance, client input encouraged. Whether you're an electrician, builder, or entrepreneur, 19 Abbey Road is more than a home—it’s your headquarters for success. (id:60626)
Exp Realty
Trcg The Realty Consultants Group
3100 Saturna Place
Richmond, British Columbia
Discover this stunning new custom-built cul-de-sac home in Quilchena, Richmond, featuring a beautiful backyard perfect for entertaining and relaxing! This meticulously crafted residence offers four spacious bedrooms upstairs, along with three bathrooms and a convenient powder room on the main level. Showcasing high-end natural stone finishes throughout, it radiates elegance and quality. Enjoy three private balconies that flood the home with natural light and fresh air. A legal rental suite provides added versatility and income opportunity. Located on a peaceful inner street, this North/South facing home also includes a side-by-side garage with extra storage space. An exceptional find -don´t miss your chance! Contact your agent to schedule a tour. Happy to show! (id:60626)
Royal Pacific Realty Corp.
11080 First Nassagaweya Line
Milton, Ontario
Explore the unique potential of this expansive 115.60-acre property, strategically positioned just north of Moffat, near the vibrant growth areas outlined in the Town of Milton and Moffat Official Plans. This agricultural land features a blend of cultivated farmland and an enchanting mixed forest, complemented by a small, 5.11-acre section designated as EP land. Zoned A2 with partial EP-1 designation with oversight of Conservation Halton Regulation Area. Benefit from reduced property taxes through credits under CLTIP & OFA. Ideal for an Executive Estate and outdoor people that enjoy nature, farming, hunting, hiking, cross-country skiing, and ATV or snowmobiling. Please be respectful of the wildlife while walking around the fields to view this amazing property. DO NOT DRIVE ON THE FARM FIELDS. Located just North of Moffat. Property currently boarders the development area of the Moffat Official Plan. Sign on property. Property is subject to HST in addition to the sale price. A survey is available. (id:60626)
Royal LePage Meadowtowne Realty
11080 First Nassagaweya Line
Milton, Ontario
Exceptional 115-Acre Parcel Bordering Moffat Town Limits Agricultural Opportunity with Long-Term Potential. An outstanding opportunity to acquire approximately 115.60 acres of Secondary Agricultural (A2) zoned land located just north of the growing community of Moffat and within proximity to planned growth areas outlined in the Town of Milton official plan. This expansive and versatile landholding offers a compelling blend of cash crop producing farmland and recreational natural beauty. +/- 80 Acres of cultivated farmland ideal for cash crop farming currently leased lands. 30 Acres of mixed forest offers a peaceful, private setting. Residential uses include a rural estate were the previously home and barn once stood [since torn down]. Other uses include but not limited to hunting, hiking, cross-country skiing, and ATV/snowmobiling. 5.11 Acres of EP land. Benefit of reduced property taxes through enrollment in the Conservation Land Tax Incentive Program (CLTIP) and the Ontario Federation of Agriculture (OFA). Designated within the Protected Countryside, this property is ideal for agricultural use and outdoor recreation, while offering potential for future growth. Buyers are advised to conduct their own due diligence regarding future development possibilities with the Town of Milton and Conservation Halton. A rare investment in rural Ontario scenic, productive, and primed for those seeking both lifestyle and long-term value. (id:60626)
Royal LePage Meadowtowne Realty
289 Indian Valley Trail
Mississauga, Ontario
Nestled in the prestigious Mineola West neighbourhood, this stunning 5-bedroom, 5-bathroomestate sits on a picturesque 125' x 200' lot, surrounded by mature trees for ultimate privacy.Thoughtfully designed and meticulously updated, this home offers a perfect blend of elegance,comfort, and modern convenience.Step inside to a beautifully appointed interior featuring a custom kitchen with luxury appliances, premium finishes, and a layout, ideal for both casual family living and grand entertaining.The home comes with five fireplaces (2 gas and 3 wood including one outdoor) adding warmth and charm throughout. A luxurious primary bedroom boasts a spa-like ensuite, while the additional bedrooms offer generous space for family and guests.Outside, a private backyard oasis awaits, featuring an inground pool, lush landscaping, and a multi-level composite wood deck with integrated stair lighting, perfect for relaxing or entertaining.An attached triple garage and generous driveway provide abundant parking for family and guests.Located within walking distance to top-rated schools, the Credit River, scenic parks, and the GO Station, this exceptional property offers the perfect balance of tranquility and urban convenience. (id:60626)
Psr


