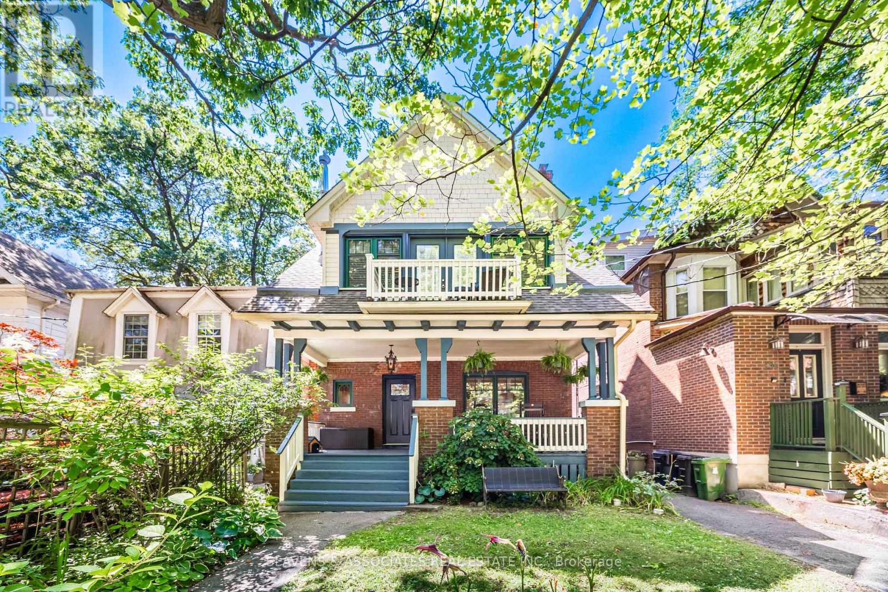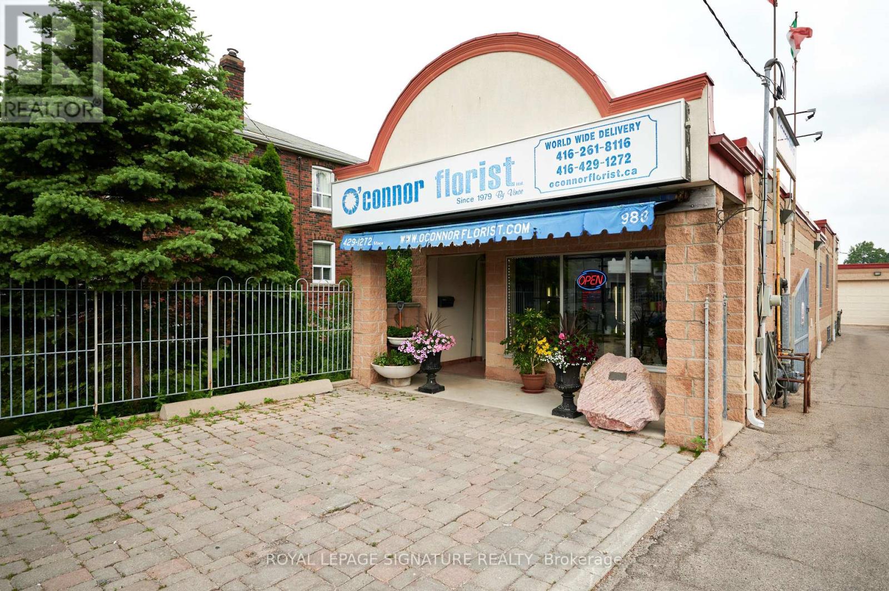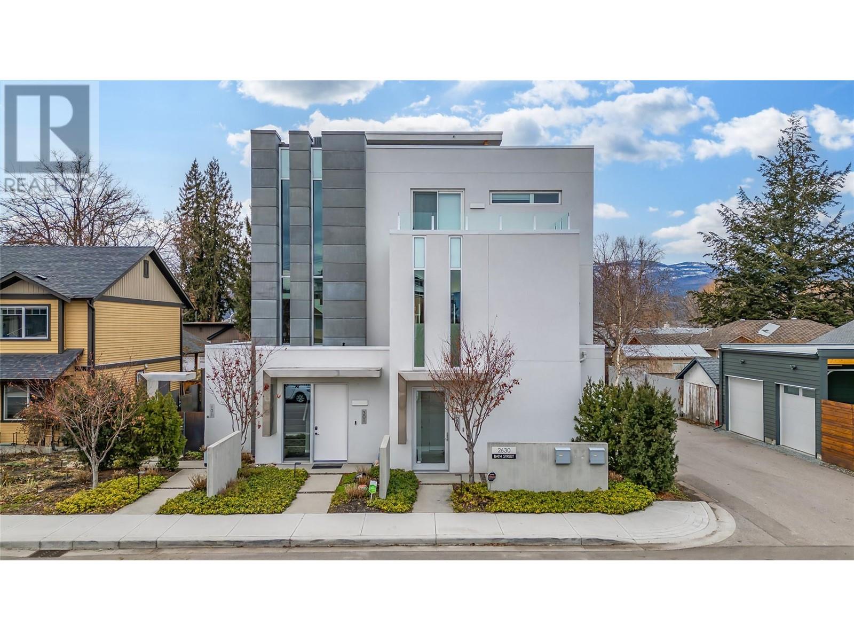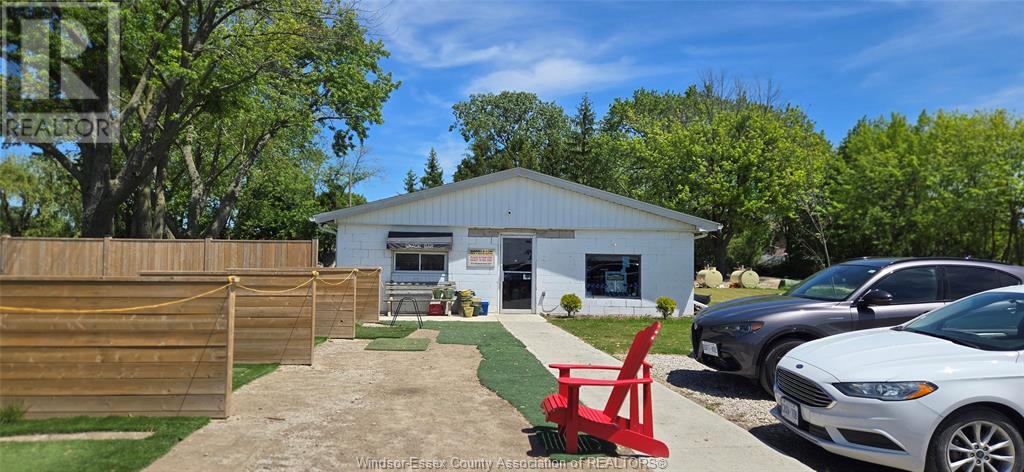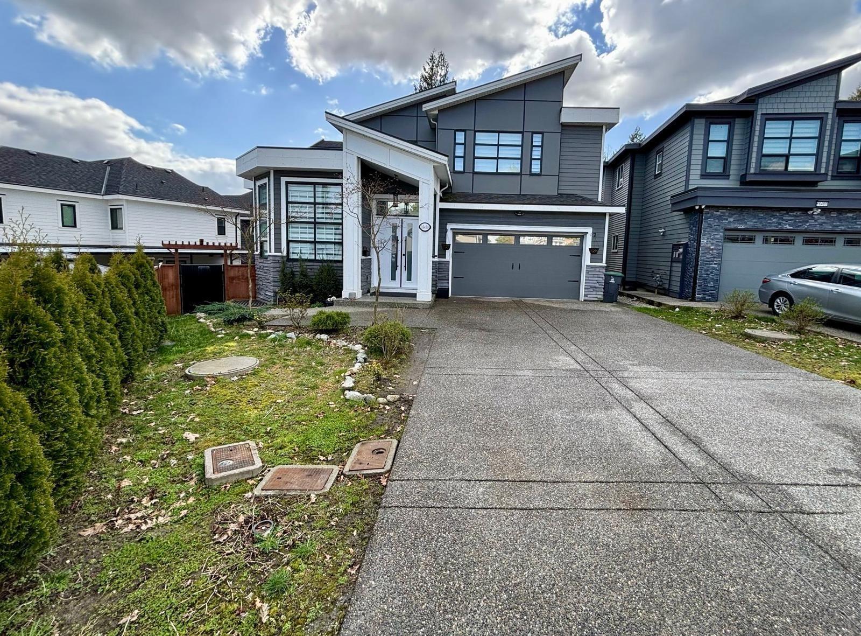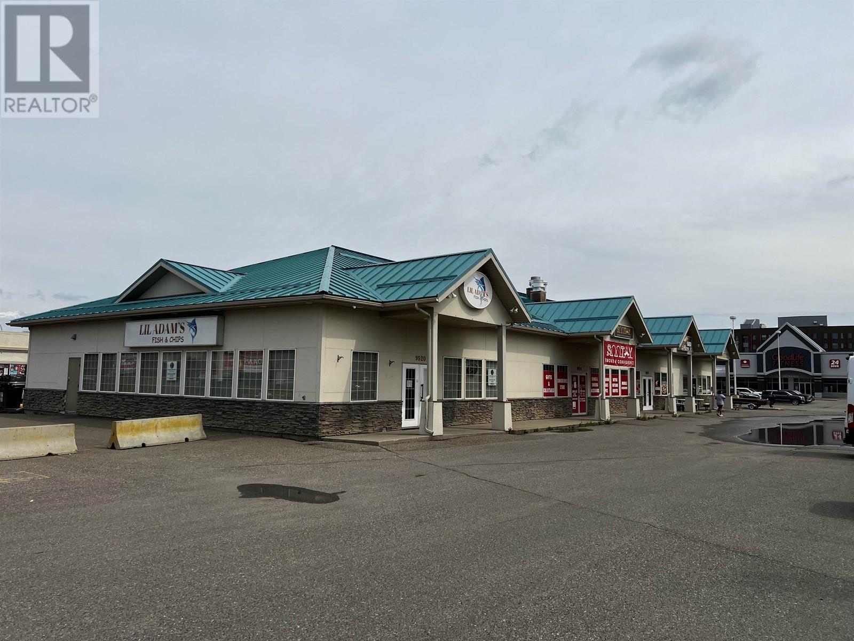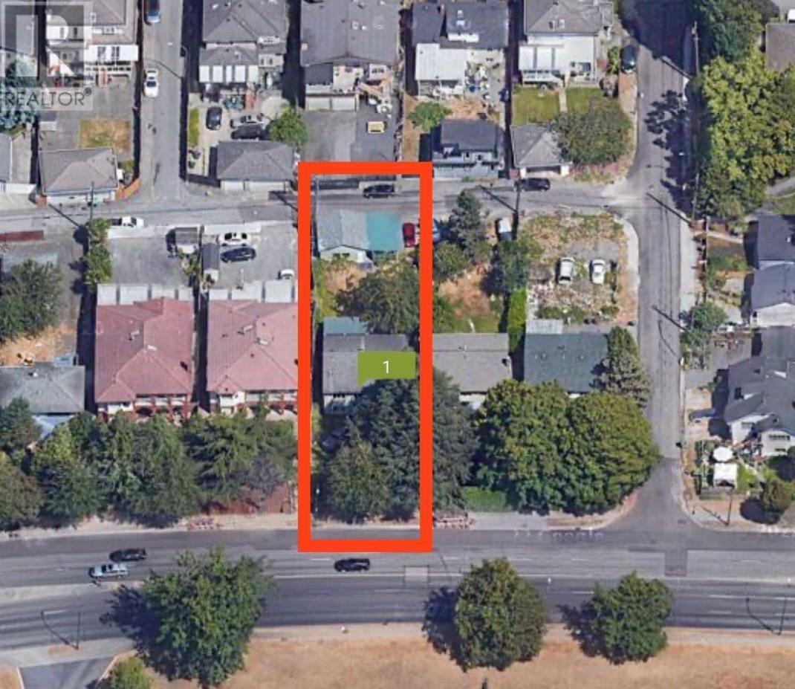104 Silver Birch Avenue
Toronto, Ontario
This lovingly renovated 4+1 bedroom family home, perfectly situated on a tree-lined street, is the best of Beach living. Almost 3300 sf of bright, open living space is both functional and charming, with an additional 413 sf converted detached garage to enjoy as a home theatre, office and ample storage room. The warm, open concept main floor allows for seamless entertaining, which is sure to continue on the coveted front porch. Modern kitchen with a breakfast bar, stone countertops, and an open layout that extends to the dining room, featuring built-in window seating. Fabulous 3rd-floor retreat with a 4-piece ensuite, walk-in closet, skylights, electric fireplace and a serene sitting area. The 2nd-floor primary bedroom features a 3-piece ensuite, a walk-in closet, and a balcony. The 2nd bedroom with separate tandem study is ideal for working from home. Finished lower level with recreation room, bedroom, 3-piece bathroom, electric fireplace and heated ceramic tile flooring. Steps to the lake, parks, TTC, Queen Street shops, cafes, grocery store and restaurants. (id:60626)
Slavens & Associates Real Estate Inc.
550 Danforth Road
Toronto, Ontario
Explore The Unique Opportunity This Free-Standing, Mixed-Use Gem Presents, Built In 2003. The Ground Floor Awaits A Visionary Business, Featuring An Accessible Entrance And Washroom, Plus A Supplementary Washroom And Ample Dedicated Storage In The Basement, Ideal For Commercial Operations. A Discreet Entrance At The Rear Unveils A Charming Basement Apartment, Boasting A 1 Bedroom, 1 Bathroom Layout With A Quaint Living Space And Kitchen, Offering A Cozy Haven Or A Potential Source Of Rental Income. Additional Perks Include A Spacious Double Car Garage And A Versatile Greenhouse Shed, Underscored By Generous Parking Facilities.Enviably Located Near The Serene Raleigh Parkette, Woodrow Park, and St. Clair Ravine, This Property Promises A Blend Of Urban Convenience And Natural Tranquility. Just A Stroll Away From The Scarborough GO Station, It Represents A Perfect Investment For Those Aiming To Harmonize Business Aspirations With A Relaxed Lifestyle Or To Secure Additional Rental Revenue. (id:60626)
Royal LePage Signature Realty
9632 159 St Nw
Edmonton, Alberta
Amazing Opportunity to add this stunning High End 8 unit project to your rental portfolio. This 4plex with legal basement suites is accompanied by a 3 single car garage to maximize your cashflow. All units are thoughtfully designed with an open main floor layout featuring LVP flooring, Quartz countertops, SS appliances, Designer lighting package and conveniently tucked away powder room. Upstairs each unit offers 2 master bedrooms with full ensuite baths and laundry. The basement suite with its own entrance offers another living space with full kitchen, living room, laundry and full bath. Total of 12 bedrooms and 16 bathrooms. Projected gross income of $190k/yr and eligible for CMHC MLI Select financing. This property comes fully landscaped. It is perfectly located close to transportation, future LRT station, schools/parks, DT, and all your shopping needs. (id:60626)
Initia Real Estate
101 Sladden Court
Blue Mountains, Ontario
Welcome to 101 Sladden Court, an exquisite home nestled on one of Lora Bay's most coveted lots, offering breathtaking views of the 13th hole, Georgian Bay, and the Niagara Escarpment. This impressive, 5,337 sq ft, three-story residence features soaring 25 ceilings in the great room, which opens onto a spacious InvisiRail deck with panoramic fairway views. The gourmet chefs kitchen is equipped with a built-in convection microwave, a commercial-grade gas range, a stainless steel triple refrigerator/freezer, and a generous island. Automated blinds throughout the main floor add convenience and elegance. The master suite boasts a gas fireplace, patio access, a walk-in closet, and an ensuite with a luxurious soaker tub and glass-enclosed shower. The main floor also includes a bedroom, a four-piece bathroom, and a laundry room. Ascend to the second floor mezzanine, which leads to an airy office with bay views, two large bedrooms (one with a walk-in closet), a four-piece bathroom, and a wet bar with a dishwasher, perfect for lounging or games. The walkout lower level features an approved 1,700 sq ft apartment with a roughed-in kitchen, two bedrooms, a four-piece bath, and direct access to a luxury hot tub and cozy firepit. The property boasts a paved driveway, curtain windows, and a double car garage, enhancing its stunning curb appeal. (id:60626)
Sotheby's International Realty Canada
2630 Bath Street Unit# 201
Kelowna, British Columbia
This beautifully crafted 3-bedroom, 3.5-bathroom home offers an exceptional blend of luxury and functionality, with over 2,300 sq. ft. of interior space and a spacious 750 sq. ft. covered deck where you can take in breathtaking lake views. Designed for both comfort and style, the chef-inspired kitchen boasts built-in fridge & freezer columns, Fisher & Paykel appliances, an 80-bottle dual-zone wine cabinet, and high-end finishes—perfect for those who love to cook and entertain. The open-concept living area is enhanced by engineered hardwood floors and a gas fireplace, while the primary ensuite offers heated flooring for a spa-like retreat. This home is full of thoughtful details, including a private residential elevator, a striking double-height foyer, and a side-by-side double garage with a storage room. A two-zone hot water on-demand heating system ensures year-round efficiency. Located in a prime area, this property delivers an unparalleled lifestyle. Schedule your private tour today! (id:60626)
Century 21 Assurance Realty Ltd
514 Caton Road
Loyalist, Ontario
A opportunity to own one of Kingston Home Builders Associations award winning homes. Step inside this stunning new custom home by Concord Homes, one of Kingston's finest builders. A traditional farmhouse where timeless charm meets modern craftsmanship, this home was designed to feel as though its always belonged here. From the classic peaked rooflines to the warm hemlock floors and shiplap walls, every detail invites comfort and style. Set on 2 acres of peaceful countryside, you'll love relaxing on the wide wraparound front porch or the back covered porch with views of nature all around. The main floor boasts 10-foot ceilings and a cozy great room centered around a reclaimed brick wood fireplace with a solid maple mantle. At the heart of the home is a beautifully designed kitchen, complete with a spacious center island, custom cabinetry, and a hidden walk-in pantry that keeps everything organized and out of sight. Upstairs, the second floor offers a convenient laundry room, four bedrooms, and a four-piece bathroom. The primary suite is a retreat with cathedral ceilings, skylights, and a luxurious ensuite. The finished walk-up lower-level features 9-foot ceilings, an additional bedroom, a huge media room, a wet bar, and a full bathroom with a steam shower and wet/dry sauna with red light therapy - creating the perfect home wellness retreat. For added convenience and space, the oversized three-car attached garage offers plenty of room for vehicles, hobbies, or extra storage. Located in a quiet country road just 10 min from all west end amenities. (id:60626)
Royal LePage Proalliance Realty
7619 Broderick Road
Lasalle, Ontario
Capitalise on the booming popularity of golf with this exceptional opportunity to own the only independent driving range in LaSalle! Situated on over 13 acres of maintained greens and hitting areas, this well-established facility has recently undergone numerous upgrades and renovations, making it ideal for investors or entrepreneurial buyers. The property includes over 3,800 sq ft of retail and storage space, housed in a fully equipped pro shop and additional outbuildings, ideal for operations, merchandising and future growth potential. Whether you're looking to diversify your investment portfolio or pursue a hands-on business in a high demand industry, this property offers loyal clientele, and possible expansion. Don't miss your chance to step into a thriving business with strong local presence and endless potential in one of the fastest growing segments of the recreational market! (id:60626)
RE/MAX Preferred Realty Ltd. - 586
16488 103 Avenue
Surrey, British Columbia
Welcome to this beautifully finished home in Fraser Heights. Over 5,000 sq ft home on over 6,100 sq ft cul-de-sac lot. Main floor has Living, Dining, Kitchen, Spice kitchen, family, Bedroom & full bath and Covered deck. Upstairs have 4 huge bedrooms with ensuite. Features include quartz countertops, stainless steel appliances, HRV, central vacuum, radiant heat and A/C, offering unparalleled quality and comfort . Basement features Media room, wet bar with bath for upstairs use and 1-bed & 2-bed suite offering great rental opportunity. Close to all major routes: Hwy1/17/15. Minutes away from future skytrain station and prestigious Pacific Academy private school. Call for more info. (id:60626)
Century 21 Coastal Realty Ltd.
9508 93 Avenue
Fort St. John, British Columbia
Commercial mixed investment property with 4 separate fully leased spaces. Located across from Pomeroy Sports Center, movie theatre, large 24 hour gym and lots of traffic on this high traffic intersection. All spaces are leased to long term tenants and range in use from Insurance broker, Pizza outlet, smoke shop and a restaurant space. Zoning is C4 (Service Commercial) * PREC - Personal Real Estate Corporation (id:60626)
Century 21 Energy Realty
449 Se Marine Drive
Vancouver, British Columbia
Great opportunity to own a Huge developing potential property: 45.12 x 162.62 = 7,337.4 / square feet with LANE ACCESS on South East Marine Drive. Fast growing community along this area. Great investment area. Close to Superstore, Transit. Easy access to Airport/Richmond. Act Fast!! (id:60626)
1ne Collective Realty Inc.
2200 Honey Wulff Close
Nanoose Bay, British Columbia
*Multi-Generational Living* This custom estate home offers over 6000 sqft over 2 primary living spaces, perfect for multi-generational families or future suite potential with a second kitchen already plumbed in. The main residence features 3 spacious bedrooms, 3 baths, a luxurious primary suite with Mt. Arrowsmith views, private hot tub deck, and spa-like ensuite. The attached lock-off addition includes 3 more bedrooms & 3 in-floor heated baths, a private entry, and massive storage. Entertainment-ready with a surround sound media room wired for projector, family room with slate pool table & propane stove, and multiple outdoor lounging areas. ARXX ICF construction, hot water on demand, central vac, full crawlspace, RV pad with hookups, multi-zone irrigation, greenhouse, chicken coop & easy-care landscaping complete the package. Situated on a fenced acreage just 5 min to Parksville beaches & amenities. A rare opportunity for privacy, flexibility & upscale country living. (id:60626)
Royal LePage Parksville-Qualicum Beach Realty (Qu)
3913 Gibson Crt
Saanich, British Columbia
Classically Elegant Family Home in Prestigious 10 Mile Point. Nestled in a quiet cul-de-sac, this traditional-style family home offers timeless elegance & a perfect layout for modern living. Main floor features a spacious living & dining area, family room w cozy fireplace, office/bedroom, full bathrm & an updated kitchen with separate breakfast room. The eating area opens onto a beautifully landscaped, fully fenced backyard oasis, complete with patio, lighting, & hot tub, offering an ideal space for relaxation & entertaining. Upstairs, you'll find 4 bedrooms, including a primary suite w sitting area & fireplace, walk-in closet, & ensuite. A separate flex/media room with wet bar on this level provides added convenience. Other highlights include, double garage with workshop & meticulous maintenance throughout. All within walking distance to Cadboro Bay Village, Gyro Beach, parks, & Marina & UVic. A truly exceptional offering in one of the most desirable neighbourhoods. (id:60626)
Engel & Volkers Vancouver Island

