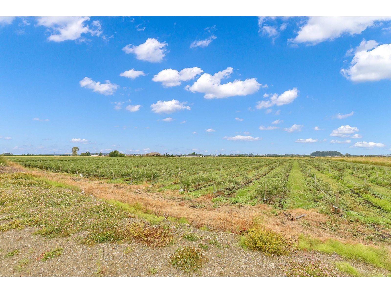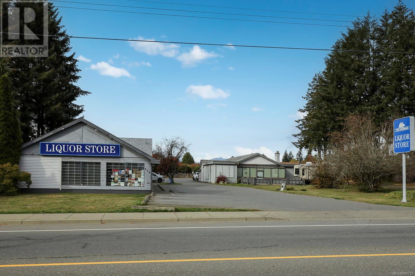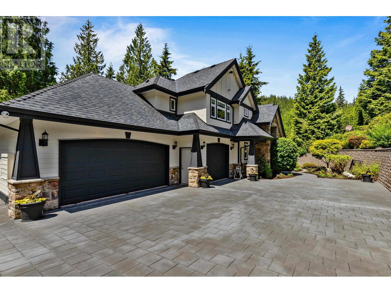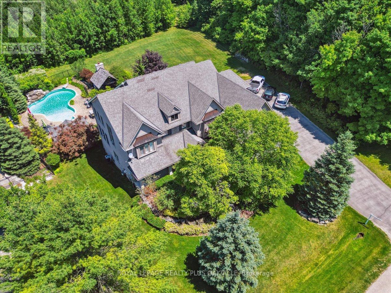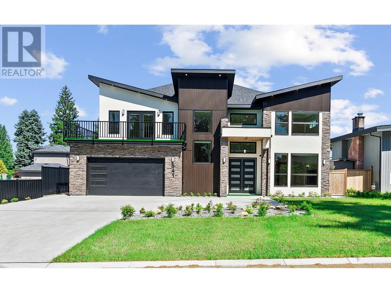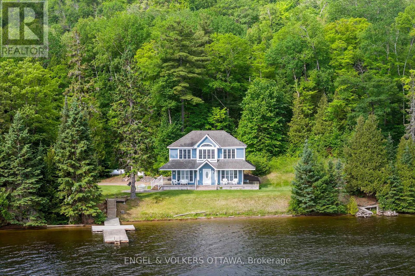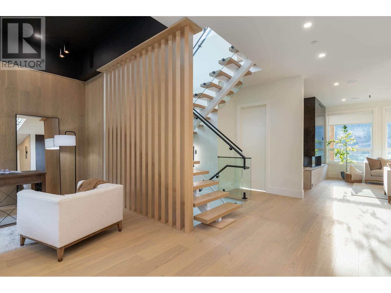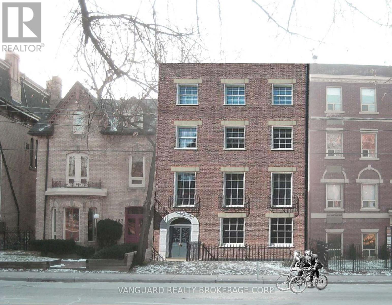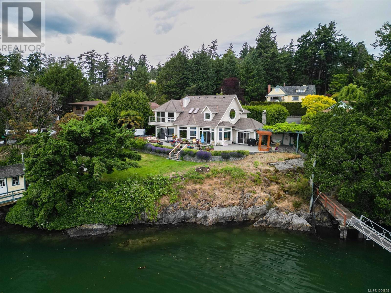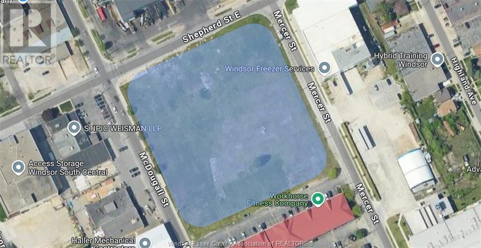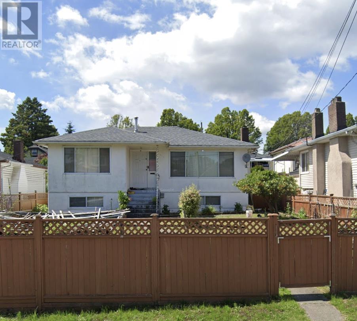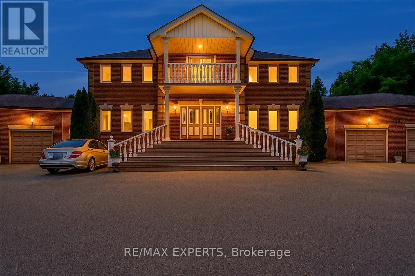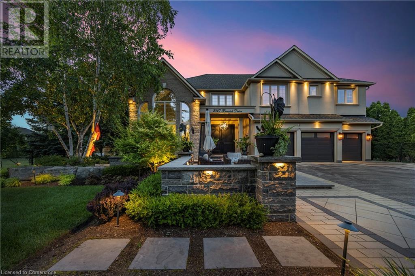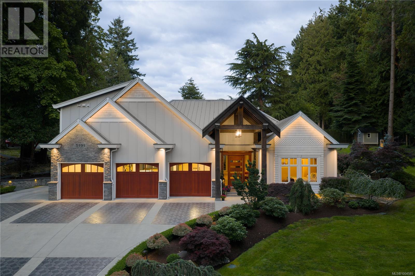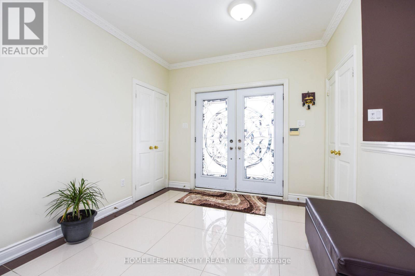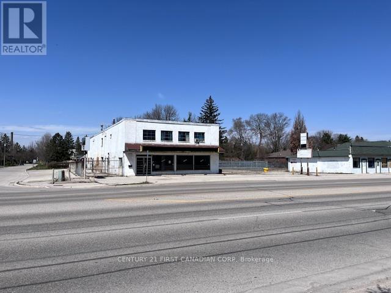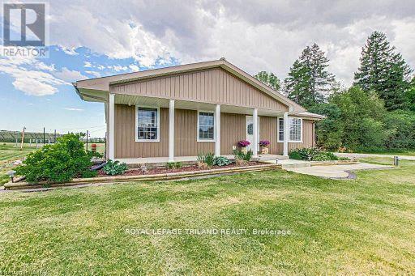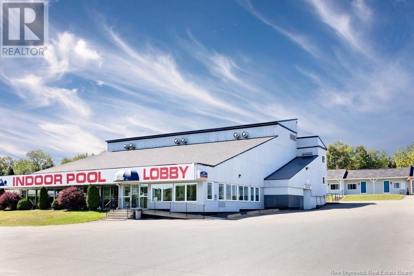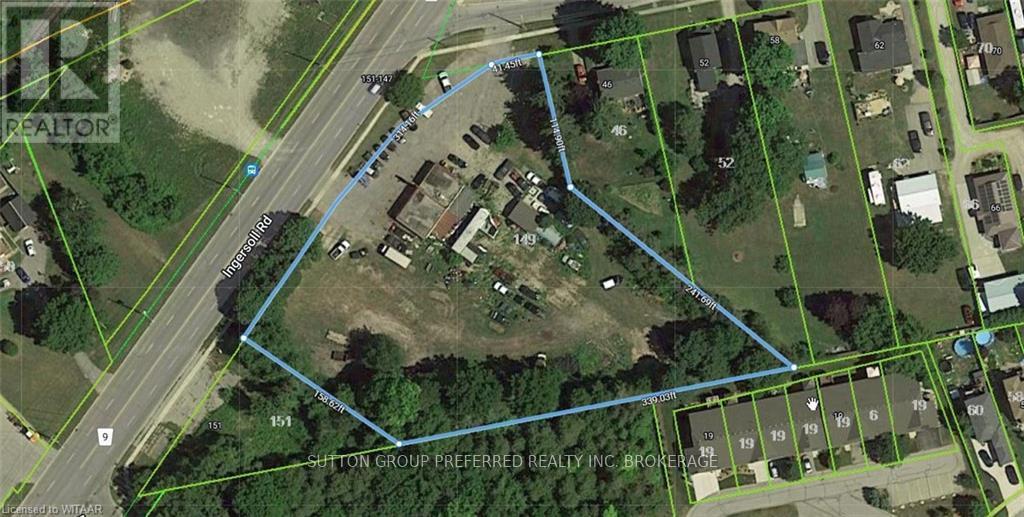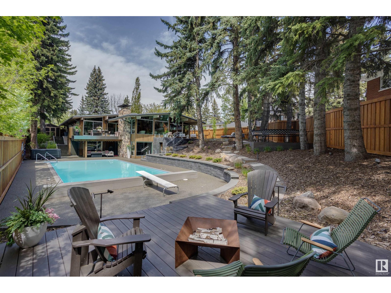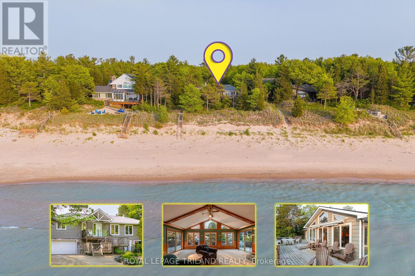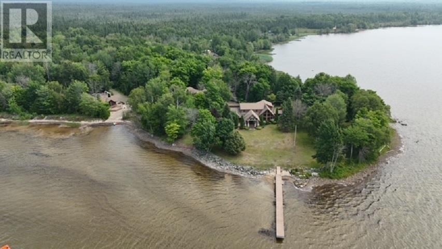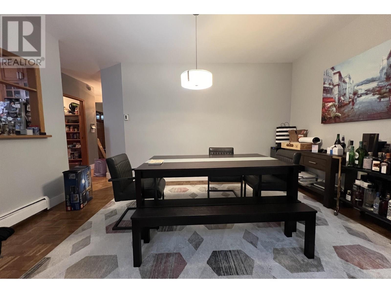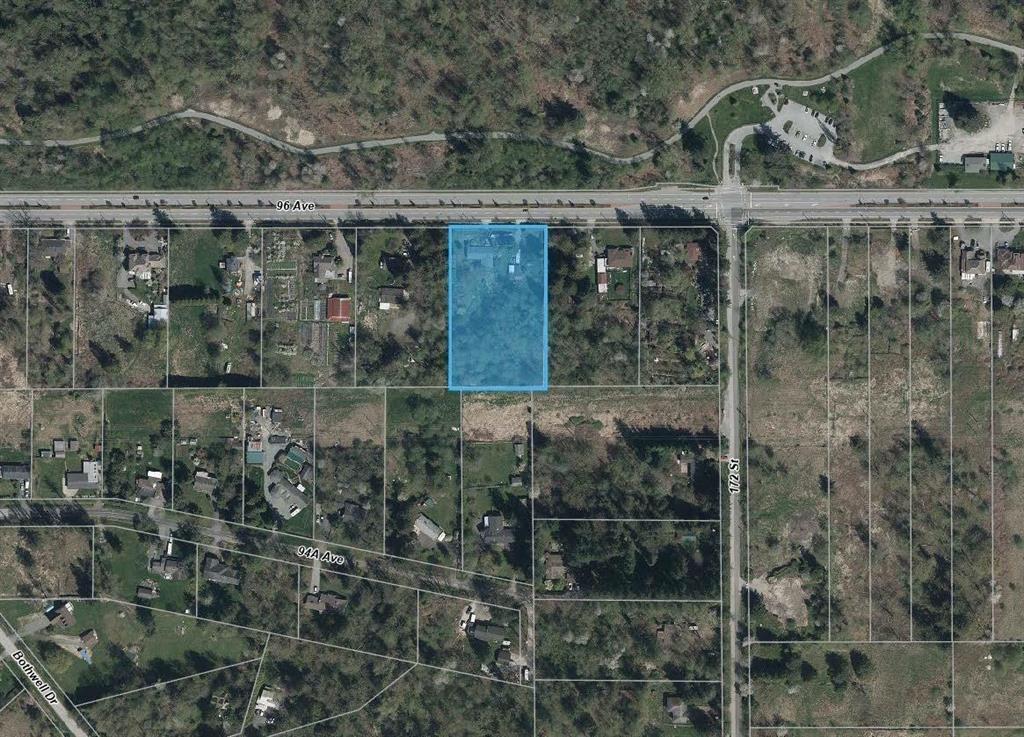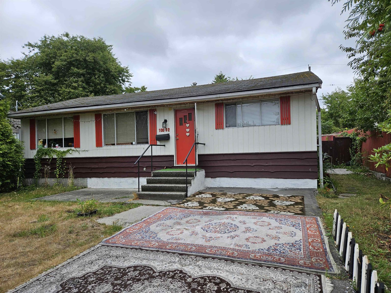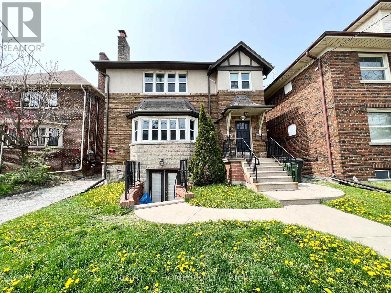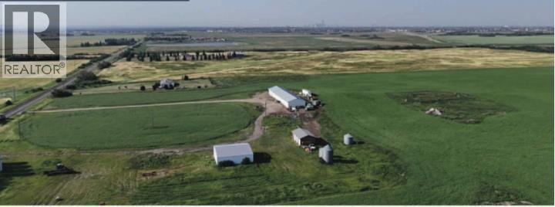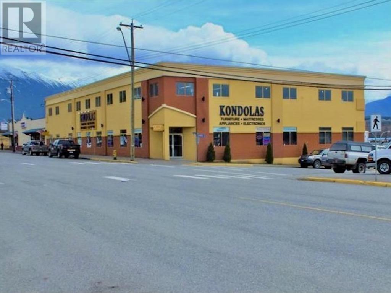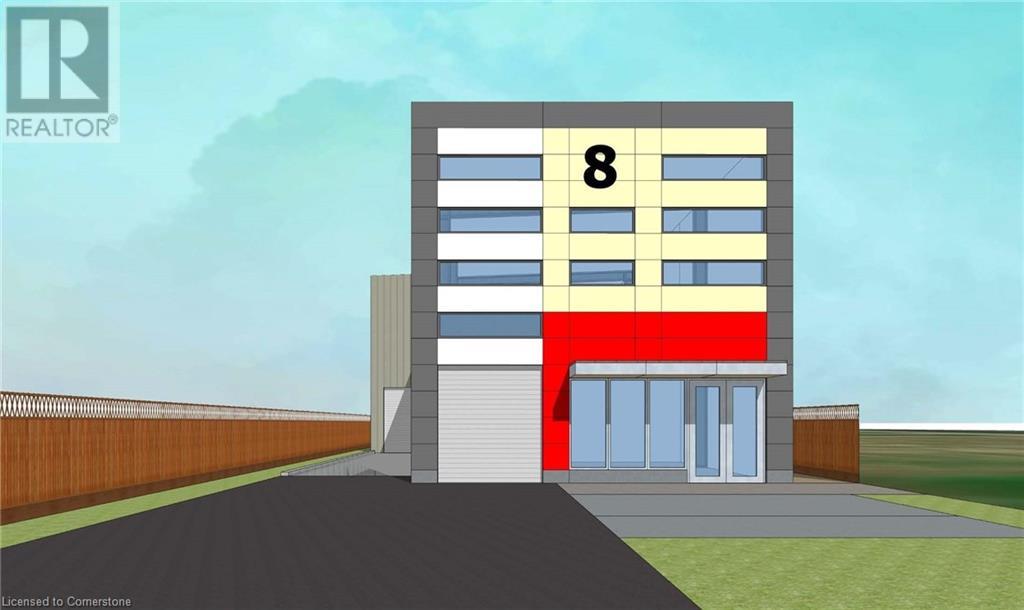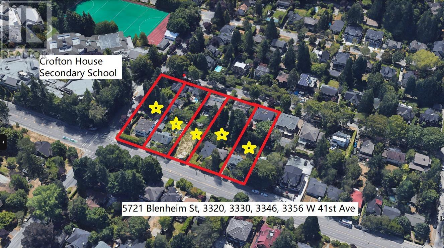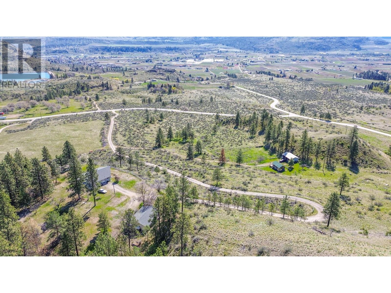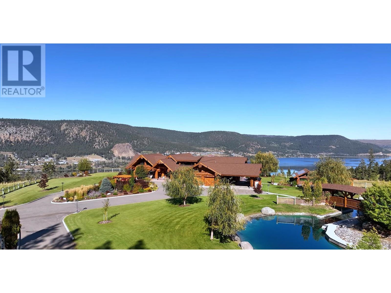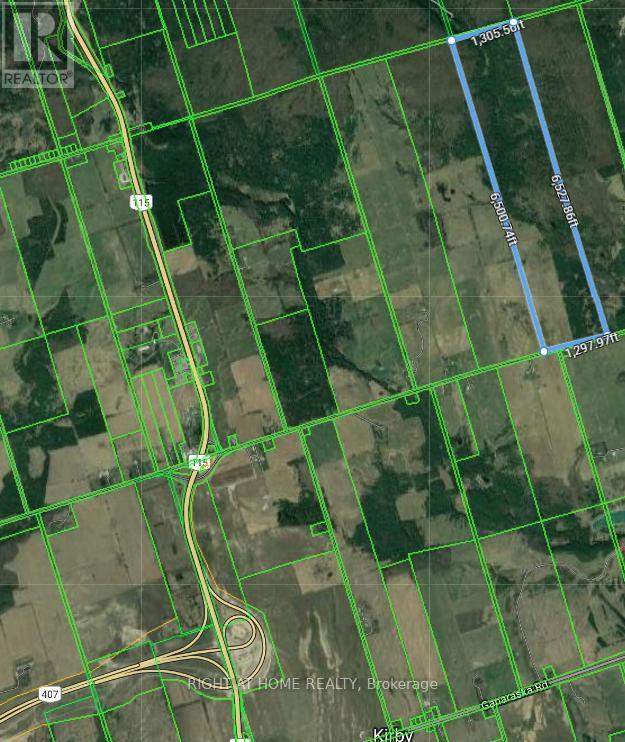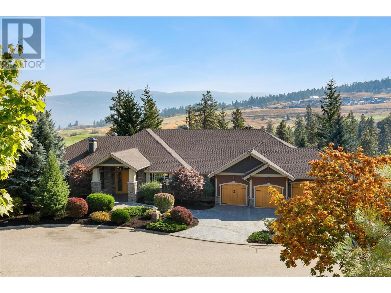17027 40 Avenue
Surrey, British Columbia
Rare Opportunity: 9.43 Acres with Two Homes and a Blueberry Farm! This outstanding property offers the opportunity to build your dream home in the future, spanning 5,400 sq ft-property access to city utilities, including water, gas, hydro, and electricity. Located centrally, east of Morgan Creek, it offers beautiful views of the valley and mountains. Currently, two homes generate an annual rental income of $75,000, while about $40,000 is earned from blueberry sales. Additionally, a 10,000 sq ft pre-load area is currently undergoing city approval for a 7,700 sq ft building. The farm is planted with five-year-old Liberty variety blueberries, equipped with full drip irrigation. It is conveniently close to schools, transit, shopping, and has easy access to Highway #10. (id:60626)
Exp Realty Of Canada
651 Anderton Rd
Comox, British Columbia
We are pleased to offer the opportunity to acquire a 1.3 acre commercial &/or future multi-family mixed use development site in the heart of Comox. Comox is characterized by strong walkability, overall healthy population growth, secure demographics, and strong residual sales and development. Situated 1.5 kms from downtown shops and the marina, and adjacent to other multi-family zoned properties, 651 Anderton Rd stands as a prime example of the Comox Valley’s potential for higher density development, growth, and prosperity. The options for redevelopment are vast, making it an attractive investment in a thriving community. This parcel currently includes two commercial buildings which include 3,626 SF currently operating as a liquor store, and a 4,555 SF building, formerly a pub. Redevelopment plans had originally envisioned a +/- 66 unit residential mixed use development inclusive of approximately 5,300 SF of ground level commercial space. Subject to housing type, development requirements, and design, the subject property allows for significant density. (id:60626)
RE/MAX Ocean Pacific Realty (Cx)
2668 Fern Drive
Anmore, British Columbia
Enter this sanctuary through the private gate, tranquility will envelop you with total privacy & a magnificent estate that you'll proudly call home. The design is classic, & the open floor plan is modern. A spacious main floor features a large kitchen for entertaining, bright windows, & a dining area for serene meals with the butler prep area, just a few steps away from the formal dining room. The expansive family room is perfect for quality time. Upstairs, 3 bdrms await, the primary one being exceptionally spacious. The lower level boasts a home theatre, 2 bdrms, & a setup ideal for in-law living. The updates are extensive, from new exterior & interior paint to appliances, flooring, lighting, & even a new paving stone driveway. This home is an absolute pleasure to showcase. (id:60626)
Royal LePage West Real Estate Services
4259 W River Road
Delta, British Columbia
An exceptional waterfront property offers an unrivaled blend of luxury + stunning VIEWS year round, sunrise to sunset!Floor-to-ceiling windows frame breathtaking panoramas of the water+ mountain peaks,inviting the outdoors in and bathing each room in natural light.Designed for both sophisticated living and effortless convenience, home features an open-concept layout enhanced by state-of-the-art finishes, a gourmet kitchen,and a private elevator,HIGHQ windows,multiple decks. Total 5 bedrooms + 5 bathrooms (all ensuite)-the primary suite is breathtaking- luxurious ensuite+walk in shower with views!Every detail has been designed to provide an indulgent retreat for family and guests alike! 3785sf living space. A/C, roof top deck!Private dock (40'+),float home area- rent it out,boat moorage! (id:60626)
RE/MAX Westcoast
11365 Taylor Court
Milton, Ontario
Beautifully designed executive home offering over 5,700 sq ft of finished living space on a quiet court, with exceptional privacy and stunning treed views. The spacious main floor features an entertainers gourmet kitchen with full fridge and freezer, 48-inch range, hidden coffee bar, and an oversized island with seating for six+. The kitchen opens to the eat-in area and living room with hand picked stone fireplace, plus a formal dining room that seats 16+. Main-floor laundry and a convenient three-car garage with large driveway parking for approximately 8 cars. Upstairs you'll find five generous bedrooms and three full baths, including a luxurious primary suite with oversized ensuite, two walk-in closets, and a private exercise room. A second bedroom with its own ensuite is perfect for guests or family. The finished walk-out basement is designed for entertaining, with a full bar, pool table area, dance room, bathroom, and plenty of storage. Step outside to your backyard oasis featuring a sparkling pool with waterfall, diving rock, and fountains. Enjoy both a dedicated pool house and a separate outdoor living room with stone fireplace and cedar shake roof. Host gatherings at the built-in poolside barbecue and bar area, all surrounded by mature trees for ultimate seclusion. Natural gas is at the property rare for country living! (id:60626)
Royal LePage Realty Plus Oakville
3681 Green Bay Landing
West Kelowna, British Columbia
Summer is here! And this incredible home was made with long Okanagan Summer days in mind. The soft sandy beach is literally steps from your back door. Wade into the gently sloping lake and go for a swim anytime you like. Looking for more adventure? Your boat is docked so close you can be in the middle of the lake in minutes. Enjoy an evening cruise to Kelowna or Peachland for dinner or a glass of wine and then take in the Okanagan sunset as you leisurely head back home. Need to relax further? Your private hot tub will be waiting for you before you call it a day. And after you had so much fun, wake up and repeat! Step inside and be captivated by the open-concept layout, featuring a gourmet kitchen, large island, convenient wine bar and latte/coffee station. Spacious living & dining areas seamlessly flow out to a massive patio-perfect for entertaining or simply relaxing as you take in the waterfront views. Expansive primary suite is a true sanctuary, complete with private balcony overlooking the lake, spa-like ensuite with soaker tub, walk-in shower and dual vanities. 3 additional bedrooms (one with own ensuite) are located on the upper level, offering ample space for family & guests. Bonus TV room also on the top floor. With extensive patio space, covered and open, this home is designed for year-round enjoyment. Close to wineries, golf, hiking and all West Kelowna amenities. (id:60626)
Royal LePage Kelowna
841 Rondeau Street
Coquitlam, British Columbia
https://up-next-media.aryeo.com/sites/841-rondeau-st-coquitlam-bc-v3j-5z4-16847376 (id:60626)
Royal LePage Global Force Realty
296 Elm Road
Toronto, Ontario
Step into the future with this stunning luxury smart home where sleek modern design meets cutting-edge technology for effortless living. This exceptional residence features high-end finishes, soaring ceilings, and floor-to-ceiling windows that flood every room with natural light and breathtaking views. The open-concept living space offers a seamless blend of style and comfort, complete with custom wood accents and a cozy fireplace perfect for year-round enjoyment. The gourmet chefs kitchen boasts sleek surfaces, abundant natural light, and scenic views that make cooking a true pleasure. Upstairs, the serene primary suite is your private retreat, featuring a balcony with treetop views and spa-like tranquility. Each additional bedroom is bright and spacious, with a versatile bathroom that easily converts from shared to private ensuite. The expansive lower level is designed for entertaining, featuring high ceilings, a fireplace, built-in karaoke system, and disco lighting ideal for unforgettable gatherings or relaxing nights in. Enjoy complete control of your homes lighting, climate, security, and entertainment with integrated smart home technology, all at your fingertips. Outside, a private backyard oasis surrounded by lush greenery provides the perfect setting for summer soirées or quiet relaxation. The architecturally striking garage is an artistic statement, completing this unique property. Don't miss your chance to own this rare blend of luxury, technology, and nature. (id:60626)
Royal LePage Your Community Realty
541 Morglan Lane
Greater Madawaska, Ontario
Welcome to 541 Morglan Lane - a rare waterfront retreat on Calabogie Lake. Discover 935 feet of pristine, private shoreline on Calabogie Lake, nestled in a quiet, protected bay with some of the most breathtaking panoramic views of the lake. This extraordinary property offers an unparalleled waterfront lifestyle, perfect for those seeking tranquility, privacy, natural beauty, and year-round recreation. Offering 2 parcels of land totalling just over 6 acres. Tucked away down a winding, peaceful laneway, this expansive estate offers endless opportunity build your dream home, create a family estate, or simply escape to a one-of-a-kind lakeside retreat. With a shoreline that wraps around a gentle point, enjoy multiple vantage points for sunrises, sunsets, and serene lakefront living. This unique offering combines privacy, prestige, and untapped potential, just minutes to Calabogie Peaks ski resort, top-rated golf, hiking and biking trails, motorsport park, and charming village amenities. Whether you're swimming off the dock, wading into the sandy shoreline, paddling in the calm bay, or simply enjoying the quiet sounds of nature, 541 Morglan Lane is your gateway to the best of four-season living. Featuring 2 homes, a main home with 3 bedrooms, 3 baths with spectacular views and privacy, built in 2007. Enjoy a second home for guests or extended family, complete with kitchen and full bath, updated over the years. Shared septic and well. Don't miss this once-in-a-generation opportunity to own one of the most coveted pieces of waterfront on Calabogie Lake. (id:60626)
Engel & Volkers Ottawa
9361 Wedgemount Plateau Drive
Whistler, British Columbia
Welcome to 9361 Wedgemount Plateau - a mountain retreat in Whistler's WedgeWoods community. This brand new home on 0.96 of an acre offers 5 bedrooms and 6.5 baths in the main residence plus a beautifully appointed 2 bedroom, 1 bath suite-perfect for guests or rental income. Designed to maximize natural light and showcase the breathtaking mountain views, this spacious and bright home blends modern and warm touches throughout. Enjoy serene privacy, endless recreation, and the ultimate Whistler lifestyle just minutes from the Village. Call today to book a private showing! (id:60626)
Angell Hasman & Associates Realty Ltd.
185 Gerrard Street E
Toronto, Ontario
Power of sale residential development opportunity in the vibrant Garden District. This vacant 4,050 sq. ft. lot comes with approved zoning and a minor variance allowing for the construction of a four-storey, 28-unit residential building totaling 14,328 sq. ft. of gross floor area. The proposed development includes a green roof, rooftop amenity space, and bike storage areas, with no requirement for vehicular parking. Ideally situated in the Moss Park neighborhood, the property boasts a 97 Walk Score, offering convenient access to TTC transit, Allan Gardens, universities, hospitals, shops, and restaurants. The surrounding area features a mix of heritage homes, mid-rise buildings, and new infill developments, making this site especially appealing for student housing or micro-suite rentals. This is an excellent opportunity for developers looking to invest in Toronto's downtown intensification. (id:60626)
Vanguard Realty Brokerage Corp.
8 Lighthouse Lane
View Royal, British Columbia
Perched at the very tip of Lighthouse Lane, this exceptional south-facing oceanfront estate offers unmatched privacy & panoramic views of the Olympic Mountains. With 170 feet of pristine waterfront & 220 feet of deep-water moorage, recently refurbished dock, plus boathouse with built-in lift for the avid angler, this is a rare opportunity to enjoy world class boating, fishing, & tide-to-table living. Custom-built, the luxurious executive home showcases soaring ceilings, a sun-soaked great room, & a gourmet kitchen complete with an eating bar. The thoughtful layout includes an Adobe-style fireplace in the living room, an expansive primary suite with spa-like ensuite w/ soaker tub, a loft-style office, guest quarters with a private lounge, home gym, sauna, and much, much more. Steps to Portage Park, Admirals Walk, The E&N rail trail, yet a world away in feel, this is a one-of-a-kind oceanfront sanctuary that redefines coastal living. (id:60626)
Coldwell Banker Oceanside Real Estate
1504 Mcdougall Street
Windsor, Ontario
NOW AVAILABLE FOR SALE. APPROX 3.5 ACRES ZONED MD2.1 AND ADDITIONAL AMENDED ALLOWANCES. STRATEGICALLY LOCATED TO THE U.S. INTERNATIONAL BORDER CROSSINGS AND CITY CENTRE. COMPLETED PHASE 1 AND PHASE 2 ENVIRONMENTAL AVAILABLE. CALL FOR ADDITIONAL INFORMATION. (id:60626)
Royal LePage Binder Real Estate Inc - 633
4951 Rupert Street
Vancouver, British Columbia
Development Opportunity! Prime site with a total of 7,750 sq.ft. In 2 lots featuring 4951 and 4939 Rupert St. Located in a highly desirable area, with back lane access, only 482 meters to the SkyTrain! Designated for an 8-storey, 3 FSR mixed-use development under Bill 47 This site offers tremendous potential for future development. Buyers are advised to conduct their own due diligence with the City of Vancouver regarding development possibilities. Properties sold as-is, where-is. For more information on this assembly, contact the listing agent. (id:60626)
Heller Murch Realty
9 Cynthia Crescent
Brampton, Ontario
Welcome Home! Located In The Highly Coveted Original Castle more Estates, This Statement Piece Estate Beckons! Meticulously Built And Curated By The Original Owners, This 5400 Sq Foot Property Sits on A 2 Acre Lot Complete With Its Own Creek; A True Slice Of Heaven On Earth. At First Glance, The Exterior Facade Features A Gorgeous Brick Design Complete With 4 Car Garage And Built-In Lighting So This Property Shines At All Hours Of The Day. Upon Entering, Be Immersed In The Luxury of A Scarlett O'Hara Staircase, True Chef's Kitchen Featuring Oversized Professional Grade Appliances, Bar Counter And Walk/Out. As You Promenade Through The Main Level, Admire The 9 Foot Ceilings And Peaceful Solarium Offered By The Family And Dining Rooms. Abundant Living Spaces Complete The Main Floor. The Upper Level Enthralls Residents Into A Gorgeous Master Oasis, Complete With 6 Pc Ensuite, Custom Closets And A Walk Out To A Massive Balcony Overlooking Green Space. The 4 Remaining Bedrooms Each Enthrall Visitors With Features Such As Balcony Walk Outs, Green Space Views And Ensuites Respectfully. Entering The Lower Level, Residents Are Greeted By An Entertainers Dream! Over 2600 Sq Feet Of Finished Recreational Space Complete With A Walk Out To Your Prime 2 Acre Lot! Walking Distance To Multiple Transit Points And Many Esteemed Schools, Minutes To The 427 and 410, And In Proximity To The Gore way Corporate Corridor, This Property Must Be Seen! !! (id:60626)
RE/MAX Experts
108 Briscoe Street
London, Ontario
UNDER CONSTRUCTION*** 8-PLEX TO BE COMPLETED APPROXIMATELY BY SEPTEMBER 2025 AT 108 BRISCOE STE, 5% CAP, Located in one of London's most sought-after neighbourhoods, Wortley Village. Spacious 2 BED/2 BATH UNITS 16 BEDS TOTAL, ensuring steady and reliable income. On-site Laundry, 8 Separate meters, 1 common meter, adds to property's appeal making management a breeze. Get into a brand new investment property with lots of upside and no maintenance worries for years to come. Turn-key opportunity to invest in a highly desirable location. Amazing investment in Wortley, which is known for its vibrant atmosphere, strong demographics/income and voted one of the best neighbourhoods in Canada! (ATTRACTIVE FINANCING OPTIONS MAY BE AVAILABLE THROUGH CMHC**) (id:62611)
Rc Best Choice Realty Corp
2147 Berwick Drive
Burlington, Ontario
The GEM of Millcroft. Nestled in the golf course community of Millcroft, this meticulously maintained residence combines luxury living with ultimate convenience and stunning views. This magnificent lot is over 1/3 of an acre with a 90' frontage, a triple car garage and driveway for 9-12 vehicles. Beautiful stone steps and a grand entryway with outdoor seating leads to solid front doors that open to a grand foyer showcasing engineered hardwood floors throughout. A spacious living room on the left, great for relaxation adjacent to a dining room to accommodate large dinner parties. A grand island grabs your attention in the kitchen equipped with premium GE Monogram appliances, stunning stone countertops, custom cabinetry, and ample prep space perfect for entertaining or culinary creativity. A rec room for entertainment with a cozy gas fireplace also on the main floor, ideal for movie nights or cozy relaxation. Down the hall lies an office with outside access to a covered porch. Up the staircase the second floor greets you with a large open space. The primary bedroom is a tranquil retreat with a gorgeous fireplace, and access to a private covered porch, ensuite featuring separate tub, walk-in shower, double sinks, and high-end finishes. A massive walk-in dressing room with custom built-ins to store your wardrobe in style is also part of this space. 2 bedrooms share a bathroom entrance while the 3rd bedroom has an ensuite bathroom. Lwr lvl in-law suite ideal for guests or multi-generational living, complete with full kitchen, family room with electric fireplace, a spacious bedroom with a large dressing room, washer/dryer, 3-Piece Bathroom and private entrance and access to the backyard. The backyard oasis offers an in-ground concrete saltwater pool, new hot tub (2025) cabana W Wi-Fi, TV (new 2025) & gas fireplace. Weekly pool and landscaping maintenance included with fall closing. Great schools close to HWYs, restaurants, parks, and many other amenities. (id:60626)
Apex Results Realty Inc.
Sl4 1140 W 54th Avenue
Vancouver, British Columbia
Lots for sale! Exceptional opportunity to build your dream home on this expansive 68' x 122' (8,296 sq ft) lot in South Granville, one of Vancouver's most prestigious neighborhoods. Design a luxurious 4,900 square ft single-family residence or a 2,900 square ft duplex on each side, complete with attached garages. Conveniently located near top-rated schools including Sir Winston Churchill Secondary, Magee Secondary, as well as parks, shopping, and transit. Don't miss this rare chance to create your ideal living space in a prime location. Also listed is 1140 W 54th SL1 R2993584. Reach out for more info. (id:60626)
Grand Central Realty
5191 Santa Clara Ave
Saanich, British Columbia
Tucked on a quiet street in sought-after Cordova Bay, this custom-built estate seamlessly blends luxurious design with natural tranquillity. Featuring over 4,700 sqft of finished living space, the home includes a stunning main-level primary suite, elegant great room with stone fireplace and built-ins, entertainer’s bar, and a gourmet kitchen with a massive granite island. Vaulted ceilings, wood floors, and refined finishes continue throughout. Upstairs, find a private 1-bed suite with separate entrance, ideal for guests or extended family. The lower level includes a home gym plus expansive under-home storage with easy access. Outside, multiple patios, tiki torches, a built-in fireplace, and lush landscaping create a resort-like feel. A triple garage, additional detached garage, and workshop provide abundant storage and functionality. Located near world-class golf, Elk Lake, sandy beaches, and top schools. This is executive West Coast living at its finest. (id:60626)
The Agency
14707 Dixie Road
Caledon, Ontario
Welcome to 14707 Dixie Road, Caledon-a stunning, fully renovated bungalow nestled on 10 acres of pristine farmland. This exquisite property offers a harmonious blend of modern luxury and serene country living. Key Features: Bedrooms: 3 spacious main-level bedrooms plus an additional bedroom in the walk-out basement. Bathrooms: 4 elegantly designed bathrooms. Kitchen: Brand-new, never-used kitchen featuring pot lights, granite countertops, and new appliances. Flooring: New hardwood floors throughout the main level; no carpet in the house. Ceilings: Open-concept design with 9-foot ceilings, enhancing the sense of space and light. Basement: Finished walk-out basement leading to beautiful green space, perfect for relaxation or entertainment. Updates: Modernized air conditioning and furnace systems for year-round comfort. Lot Size: An expansive 200 x 2,200-foot lot, providing ample space for outdoor activities and future possibilities. Additional Highlights: Location: Situated minutes from the city, close to all amenities, in a prestigious neighborhood. Community Features: Proximity to parks, libraries, hospitals, and wooded/treed areas, offering both convenience and tranquility. This property is ready for you to move in and enjoy the perfect blend of luxury and nature. A true buyer's delight-schedule your viewing today! (id:60626)
Homelife Silvercity Realty Inc.
309 Springbank Drive
London, Ontario
EXCELLENT opportunities FOR DEVELOPER, BUILDER AND INVESTORS .High profile opportunity along Springbank Drive with a traffic count of 25,000 AADT. The main building is approximately 9,840 SF over 2 floors on approximately 0.97 acres(42,254.00 SQ.FOOT) at the corner of Springbank Drive and Chelsea Avenue. Zoning is AC2(2) commercial and R1-8 residential allowing for many potential uses. Full municipal services (id:62611)
Century 21 First Canadian Corp
344 Henry Street
Brantford, Ontario
Site is Draft Plan Approved for 16 units - 33,600 sq ft extendable to 44,800 sq ft. 2 Acres Land parcel is minutes to 403, Attn Builders /Developers / investors ,This can be developed as FREEHOLD INDUSTRIAL PLAZA OR CONDO UNITS. Industrial Units are in high demand , Please see attached Draft Plan Approval in attachments( other property info). Environment Site Assessment , Geotechnical studies , Archeological studies have been completed. Site has Hydro and Water. (id:62611)
Ipro Realty Ltd.
1281 Scotland Drive
London, Ontario
Prime Investment Opportunity - 80 Acres of Farm Land in the City of London! A rare chance to own 80 acres of prime farmland inside the City of London - an incredible investment with future potential! This property offers 70 workable acres, including 10 systematically tiled acres (2019) at the front and 60 acres of randomly tiled land, ensuring excellent productivity. The remaining 8 acres include a home, a large 60' x 30' all-steel drive shed (with two 11.6' x 11.6' doors and a concrete floor installed in 2021), and 8 solar panels generating additional passive income - solar contract to be transferred to the new owner. Multiple Streams of Income : Land Rental - Strong agricultural income potential. Solar Panels - Steady passive income with an existing contract. Future Development Potential - Situated inside city limits for long-term growth. The well-maintained 3-bedroom, 2-bathroom bungalow features a large 45' x 16' deck off the back, perfect for entertaining. A new concrete front porch, sidewalk, and parking area (2021) enhance the home's curb appeal. The spacious eat-in kitchen offers easy access to the rear covered deck, while the fully finished basement provides ample storage and a large family rec room. Outside, enjoy endless possibilities - from farming and rental income to summer bonfires, outdoor gatherings, and peaceful country living, all while being minutes from city amenities. An unbeatable investment in farmland, income streams, and future potential. Call today to book your private showing and secure this exceptional property! (id:60626)
Royal LePage Triland Realty
159 Route 555
Woodstock, New Brunswick
53 room motel with many updates. Has owner residence in motel Ideally located at the junction of the Trans Canada Highway and the I95. Three rooms have kitchenettes. Indoor pool, playground area. Sauna, billiards room. 34 - 2 Queen beds, 18 single beds, 1 - 3 bedroom. Synxis PM reservation system. Age of the buildings vary, paved yard, new pool and new heater. Closed circuit camera (25). Financials available to serious buyer (confidentiality agreement required) Owner has invested substantially since owning the property. Siding, roofing, flooring in 40 rooms, all rooms painted, pool side and breakfast living area for owner, 11 rooms have new beds. New heat pumps in 27 rooms. 7472 Square feet applies to the Main motel and the front desk only. HST is applicable (id:60626)
Century 21 All Seasons Realty
149 Ingersoll Road
Woodstock, Ontario
Just Shy of 1.75 Acres Prime Real Estate with Dual Road Access. Exceptional development potential! This nearly 1.75-acre parcel is ideally positioned at the intersection of two major roads, offering high visibility and easy access. Dont miss your chance to capitalize on this strategic location. (id:60626)
Sutton Group Preferred Realty Inc. Brokerage
3 Valleyview Cr Nw
Edmonton, Alberta
Your best life begins with a home that inspires you. This private, resort-like paradise is an idyllic retreat for both relaxation and lavish gatherings. Designed by renowned architect Don Bittorf, known for his work on the UofA Faculty of Law Center and the Alberta Art Gallery, this post and beam hillside bungalow, extensively remodelled by Rescom, Edmonton’s #1 name in opulent builds, is truly the jewel of our city. Enjoy seamless indoor-outdoor living with cedar ceilings, exposed beams, expansive windows, and sweeping pool views. Unwind in the hot tub, swim in the heated saltwater pool, or relax in the outdoor seating areas surrounded by mature trees and meticulously landscaping. Every detail has been carefully considered, including a heated driveway, ensuring this home meets the highest standards of comfort and elegance. Immaculately kept property on Valleyview Crescent, one of Edmonton's most iconic and prestigious streets. Quiet location among the city’s finest homes. (id:60626)
Sotheby's International Realty Canada
2 Prince Rupert Drive
Clarington, Ontario
Welcome to the exquisite custom estate at 2 Prince Rupert Drive! This luxurious 6-bedroom, 7-bathroom residence sits on 1.8 acres in a serene, tree-lined setting steps away from a golf course. Blending timeless elegance with modern sophistication, the meticulously designed indoor and outdoor spaces make this a family haven. The brick-finished exterior and stately pillared driveway create a grand first impression, while the landscaped grounds provide a private retreat. Enjoy the outdoor oasis, featuring a 20x40 heated saltwater pool, a new cedar pool house with shower, a bromine hot tub under a custom pergola, and a resurfaced tennis court with pergola and pot lights. A metal fence ensures privacy and security for the entire backyard. Inside, the high-end Cameo kitchen is equipped with Wolf, Sub-Zero, and Miele appliances, including a Wolf gas stovetop, in-wall convection and steam ovens, a Sub-Zero fridge, and a Miele dishwasher. Main living and dining areas are filled with natural light. The nanny suite provides independent living with a kitchenette, bedroom, and living area. Fitness enthusiasts will appreciate the home gym with top-tier equipment. The fully finished basement is perfect for entertaining, boasting a home theatre with an 80 TV, wet bar, and steam sauna. A walkout connects the basement to the luxurious backyard amenities. Recent upgrades, including a 2024 pool pump, 2023 stucco courtyard garden walls finish, and 2019 water purification system, make the home move-in ready. The Smart Home System and Generac Generator adds an extra layer of convenience and an uninterrupted power supply. This magnificent estate offers unparalleled luxury and privacy in one of Courtice's most prestigious locations. This picturesque property combines tranquility with convenience, close to all amenities, HWY 401& 407. (id:60626)
Luxe Home Town Realty Inc.
9856 Huron Place
Lambton Shores, Ontario
GRAND BEND PREMIUM LAKEFRONT IN THE MOST SOUGHT AFTER & EXCLUSIVE PRIVATE BEACH COMMUNITY IN LAKE HURON | 108 FT OF PRIVATELY OWNED BEACH FRONTAGE | BEACH O' PINES GATED SUBDIVISION BORDERING THE LONGEST CONTINUOUS SANDY BEACH WALK IN THE GREAT LAKES | ROCK SOLID 4 SEASON CUSTOM BEACH HOUSE! Come take a walk through paradise along an 11+ KM stretch of pure golden sand & experience true waterfront magic down the Pinery Park's undeveloped shoreline. This location is truly priceless. This location is the one & only Beach O' Pines private beach community at the edge of the Pinery! For lakefront in Lake Huron, this is as good as it gets! In Beach O' Pines, you can keep your boat or jet skis right on your privately owned beach in front of this 4+1 bedroom 3 full bathroom custom home offering nearly 3200 SQ FT of finished living space w/ lots of additional room for storage + an oversized 2.5 car insulated garage. You can see those sparkling Huron waters from the minute you walk through the main door & into the open-concept vaulted & beamed great room w/ wall to wall windows & a field stone fireplace. The bright & spacious main level is in great shape w/ a very generous kitchen, oversized dining area for entertaining & large family gatherings, a superb lakefront master suite w/ ensuite bath + 2 more generous bedrooms, a 2nd main level full bath, & main level laundry. The home is ready for full time family enjoyment on Day 1, but for buyers considering a few updates, this extremely well-built house provides an excellent template! Even the walk-out lower level will surprise you, w/ large principal rooms including another bedroom, a potential 5th bedroom or guest suite, a 3rd full bath, & workshop space that connects to the oversized garage. The lot itself is worth well in excess of $3 mil w/o the house offering over 3/4 of an acre of pure lakefront bliss, but the quality of this home, as-is, w/ updated roof & decks, 400 AMP electrical, etc. truly completes the package! (id:60626)
Royal LePage Triland Realty
58 Big Hill Springs Meadow
Rural Rocky View County, Alberta
The absolute finest in country living is here in this incredible home in Bearspaw’s estate acreage community of Big Hill Springs Estates, nestled on 4 acres of rolling countryside with a total of 7 bedrooms & 7 bathrooms, 6 fireplaces, parking for 7 in the 2 heated garages & your very own outdoor pool! Over $800,000 of top quality renovations in this beautifully appointed two storey walkout, which enjoys upgraded engineered hardwood floors, quartz & granite countertops, fully-loaded chef’s kitchen with all the bells & whistles, private home theatre & self-contained “guest house” for your nanny, in-laws or teenagers. This truly sensational country home boasts a stunning living room with wood-burning fireplace & soaring 21ft ceilings with exposed trusses, elegant formal dining room with built-in hutch, gorgeous home office with extensive built-ins & showpiece gourmet kitchen with huge walk-in pantry & oversized centre island, farmhouse sink & full-height custom cabinetry, quartz counters & top-of-the-line stainless steel appliances including Bosch dishwasher, cappuccino maker & gas stove/convection oven. The main floor laundry/mudroom has Samsung washer & dryer, walk-in coat closet, built-in lockers & access into the heated 4 car garage. Head on upstairs to the air conditioned 2nd floor where you’ll find 4 wonderful bedrooms highlighted by the amazing owners’ retreat with double-sided fireplace, sitting area with balcony, vaulted ceilings, walk-in closet with built-in organizers & spa-inspired ensuite with glistening tile floors & double vanities, glass/tile steam shower with body jets & free-standing soaker tub. And step through the barn door from the sitting area into the heated home gym complete with mirrored walls & separate access into the 4 car garage. There are walk-in closets & ensuites with granite counters in the 3 other bedrooms, plus overlooking the living room is the loft with fireplace & beamed ceilings. The walkout level – with infloor heating, is beaut ifully finished with a 4th bedroom & another full bath, exercise room, home theatre with built-in entertainment centre & sensational games/rec room with fireplace, wine room & granite-topped wet bar with Fisher & Paykel appliances. Over the massive heated 3 car garage is the self-contained 2 bedroom “guest house”…with its own separate entrance & central air, elevator, 2 balconies, living room with fireplace & built-ins, oak kitchen with granite counters & stainless steel appliances, bathroom with steam shower & laundry room. Additional extras & features include built-in ceiling speakers & solid core doors, full water treatment system, “invisible” electric pet fence, new outdoor inground pool, Viessmann heating/cooling/ventilation system & awesome wraparound deck with gas BBQ & fireplace. A masterpiece of refined country living ready & waiting to welcome you home, here in this prime Bearspaw location just minutes to Highway 1A to take you to Calgary, Cochrane & the mountains! (id:60626)
Royal LePage Benchmark
545a Mission Rd
Goulais River, Ontario
Welcome to Camp David! 545 A Mission Road, Goulais River, ON This one-of-a-kind private peninsula off Mission Road offers almost 1000 feet of waterfrontage and over 180-degree views of Lake Superior. The sandy shoreline extends far out into the bay for excellent swimming and watersports. This property has plenty of room for the whole family or any camp connoisseur. The main house boasts 2 primary suites, each with their own ensuite bathroom and walk in closet. The open concept layout is great for entertaining and features a large living room with a beautiful floor to ceiling stone fireplace (propane). From there, enter the dinning room, kitchen and separate family room, all offering gorgeous waterfront views. Patio doors lead out to a large timber framed covered deck that is sure to impress. Around the corner you will find a his and hers change room station complete with an outdoor shower. Up the stairs in this custom home, you will find an additional 3 bedrooms, 2 full bathrooms and a loft bonus room. Just outside the main floor laundry room is the double attached garage. The large guest house sits above the oversized 30x30 detached garage. This separate building includes an additional 2 car garage for all your boat and water sports needs. Up the stairs will lead you to a partial kitchen, living room, full bathroom and 2 large bedrooms. A short walk away you will find a stunning screened outdoor gazebo. This oasis is complete with a wood burning fireplace and a full outdoor kitchen. The building is an entertainer’s dream! Wrap around deck included! The grounds of this property are fully landscaped featuring mature trees, large grassy areas and a full-size tennis court. We can’t forget the 120 ft. composite dock! Come and check out this incredible oasis to fully appreciate its beauty! (id:60626)
Castle Realty 2022 Ltd.
# 2 & # 72 Highways
Rural Rocky View County, Alberta
A great parcel of land situated on the SE corner of highways # 2 & # 72 approximately 6 miles north of Airdrie . Zoned as agricultural land at this time , there is potential for possible zoning changes down the road. This property is lined with mature trees on two sides and has road access on three sides . Two of these roads are paved . This land has a very gentle slope facing the highway giving it great exposure for motorists and also revealing a decent view of the mountains from all points of the land . The ideas are endless for this land . There is also a 42 acre parcel immediately to the south also for sale. MLS # A1235902 (id:60626)
Maxwell Capital Realty
3758 W 35th Avenue
Vancouver, British Columbia
Located in the heart of the desirable Dunbar area, this lovely home offers the perfect blend of comfort , convenience, and future potential. One of the standout features of this home is its prime location near top schools & UBC & renowned educational institutions , offering children receive the best possible education just minutes from home. Additionally, Pacific Spirit Park offer an active lifestyle . South-facing backyard & expansive deck. Comfortable & spacious interior and cozy living for family ... , and there's more. In general, this Dunbar home offers a rare combination of prime location, outdoor space, and development potential. Contact me today to explore everything this property offers! Seller very motivated. (id:60626)
Interlink Realty
17118 96 Avenue
Surrey, British Columbia
Stage 1 Anniedale Tynehead Plan allows: Multi-family housing featuring ground-oriented units at the base, typically designed as apartments or stacked townhomes. Allows development up to 4 stories with a 1.30 FAR. This site is located in a high-growth area, offering excellent potential for future development. LAND VALUE ONLY. (id:60626)
Sutton Group-West Coast Realty (Surrey/120)
10592 137a Street
Surrey, British Columbia
All measurement and sizes approximate. Buyer Shall make their own measurements if that is important to them. Selling "as is where is." Land value, old home on land, rented. Part of a land assembly for an apartment building in City Center. One seller is a realtor. (id:60626)
Sutton Group-West Coast Realty (Surrey/120)
1198 Avenue Road
Toronto, Ontario
Attention Builders and Investors! Lawrence Park South One Of Toronto's Best School Zone For Top Rank Public Primary/Secondary Schools, Top Rank Private Schools. Convenient Public Transportations. Attractive Community To New Immigrants/Families With Children. Ideal Investment Opportunity For Stable Rental Income. Great Potential For Future Development. Large 37 By 137 Foot Lot. Mutual Driveway To Backyard Parking. Property Is Well Maintained With Legal Permits. Ground Level 3Bed+1Bath+1 Kitchen + Laundry. Second Level 3 Bed + 1 Bath + 1 Kitchen + Laundry. Lower Front 1 Bed + 1 Bath + 1 Kitchen. Lower Rear 1 Bed+ 1 Bath + 1 Kitchen. Lower Level Share Laundry Room. 4 Surface Parking Spaces. (id:60626)
Right At Home Realty
3243 St. John's Side Road
Whitchurch-Stouffville, Ontario
TWO SEPARATE RESIDENCES * TWO WORKSHOPS * INGROUND POOL * 8.75 ACRES OF PRIVACY* WOW!!! MAIN HOME offers open concept living, kitchen, dining*Stunning kitchen renovation w/ island, tons of workspace*W/O to deck*All hang out together in one family friendly and entertaining area*Primary bed with walk in closet and custom shoe closet; 3-piece ensuite; W/O to deck and hot tub*3 additional spacious main floor bedrooms*Finished rec room w/ fireplace, tons of seating area and W/O to yard*Open Staircase. Basement includes large open billiard space and additional rec room area*5th bedroom w/ 3-piece ensuite in basement*Main home 2-car garage offers convenient secondary suite access*SECONDARY SUITE includes large kitchen with pantry and W/O to private yard*Secondary suite large and open living area overlooks expansive front lawn and driveway*Two more bedrooms, each with 3 piece ensuites*Separate laundry*Additional single car garage with direct and private access to Secondary Suite*Secondary Suite provides separate furnace and A/C*Expansive yard offers inground pool and large deck*Summer BBQs can't get much better than this*The entire East side of the lot remains wide open to your imagination*Your own driving range and practice area perhaps? West side of the property offers two workshop options*WORKSHOP 1 is 32 x 15 with single walk-in door and 2 garage doors*WORKSHOP 2 is 53 x 28 and offers 1 walk-in door; plus 2 single garage doors; and 1 double garage door (all with automatic openers), 200A power supply and rough in for in floor heating*The long driveway provides a circular area in front of the 2-home residence as well as a driveway access to Workshop 2*Minutes to Aurora and Newmarket shopping and dining options*Easy access to 404*Near Aurora or Bloomington GO Stations*Your options are wide open with this incredible home*Over 4,500 sq feet of total living space + 2 unique and private homes + 2 workshops* WELCOME HOME! (id:60626)
Keller Williams Referred Urban Realty
20008 50 Street
Edmonton, Alberta
Click brochure link for more details** Located within the Edmonton Energy and Technology Park. Plans in effect: Edmonton Energy andTechnology Park ASP, North Saskatchewan River Valley ARP. 36 Minutes to Edmonton International Airport. 2.8KM to Anthony Henday Dr. (id:60626)
Honestdoor Inc.
4525 Lakelse Avenue
Terrace, British Columbia
Well located in the central business district in Terrace, this large retail building, is the former home of Kondolas furniture. This space is large, open and ready for your business. Residential redevelopment potential on the second floor adds utility. C1A zoning allows a wide variety of potential uses. This location has a track record of success. * PREC - Personal Real Estate Corporation (id:60626)
Royal LePage Aspire Realty (Terr)
8 Oriole Avenue
Stoney Creek, Ontario
SELF STORAGE WAREHOUSE - TO BE BUILT - Now is the time to have constructed to your internal layout & company finishes. Site Plan Application to construct a 2-storey (35FT tall) self-storage warehouse with a total GFA of 17,491 SQ FT, inclusive of 667 SQ FT office space and has been approved. Check the location, with highway access and in proximity to large residential areas. Building permit plans will be submitted to the city shortly. (id:60626)
RE/MAX Escarpment Realty Inc.
202-203 9706 188 Street
Surrey, British Columbia
Check out this great Port Kells location, of these 2 Warehouse Units totalling 5464 Sq Ft. of Usable Space and all distributed in the Upper and Lower portions of Unit 202 & 203, along with a huge bonus area of +/-1500 Sq. Ft., in a usable covered addittion, constructed to form part of the 2 warehouses(under a LCP designation). Upstairs in Unit 202, one will find a 650 SQ FT Caretakers Suite, including a full kitchen, 3 pc washroom, a laundry areas and other usable area with a another washroom and the balance of the 2 units are a mixture of warehouse, office, retail/wholesale and fitness spaces, all set up for the Current Seller, which can or will be removed on Completion. Call for a private showing and or more details, of how you and your Business Uses can utilize these 2 uniquely set up warehouses. Comes with 4 parking stalls and visitor parking. Quick and Vacant Possession Possible!!! (id:60626)
Royal LePage Little Oak Realty
3346 W 41st Avenue
Vancouver, British Columbia
Developer & Investor Alerts - Land Assembly, Located at Kerrisidale Central Education Point, right beside Crofton House School, 10 mins to UBC, Point Grey and St. George Seconday. Do not miss the development opportunity for this over 16,898 sf. Lot. The project got potential for a 4-6 story rental housing or Townhouse development. The neighbour properties also show interest in selling as a land assembly project. Across the street from the project at 3449-3479 W 41st has successfully got the rezoing application approved from RS-5 to CD-1 to build a 6 story 114 units secured market rental housing with 2.71 FSR. (id:60626)
RE/MAX Crest Realty
Royal Pacific Realty Corp.
163 Willowbrook Road
Oliver, British Columbia
Welcome to 47.6 acres of fully fenced, wide-open potential just waiting to be yours. This 2-parcel spread isn't in the ALR and comes zoned SH4, so you’ve got the rare chance to subdivide into 1-acre parcels. Whether you're dreaming of a peaceful homestead or looking to develop, this place is packed with promise. The heart of the property is a warm and welcoming 3,109 sq ft manor-style home with 2 beds, 2 baths, and a whole lotta charm. Soak in panoramic views of Lake Osoyoos through floor-to-ceiling vinyl windows while hardwood floors run underfoot and a cozy brick fireplace adds a touch of country comfort. The open-concept main floor is perfect for gatherings, and the full walkout basement offers plenty of privacy and space—ideal for a future in-law suite or just room to stretch out. Outside, you’ve got a spacious 900 sq ft double garage for all your toys, tools, and gear. The land itself is full of good things growing—apple, apricot, and cherry trees dot the yard, while a quaint 321 sq ft log cabin sits tucked away with its own private patch of walnuts, apples, and apricots. Views, space, and versatility—it’s all here. Properties like this don’t come around often. Give the listing agent a call for the full information package and come see the potential for yourself! (id:60626)
Parker Real Estate
1255 Prosperity Way
Williams Lake, British Columbia
Privacy. Luxury. Prestige. A world-class property in Interior BC. This 34 acre property is one of the largest single-family parcel within Williams Lake city limits. Features a spectacular residence by Pioneer Log Homes for family member. This artisanal masterpiece was crafted w/ western red cedar into stunning character posts & interlocked beams. Rock fireplaces, cathedral ceiling, expansive windows, deluxe kitchen, master-bdrm flowing into Roman shower... This true exec home exudes modern elegance, rustic charm & practical living. 5500+sf offers 4br 3.5bth & spacious family+rec rms. Thru glass doors are multiple porches, hot tub & amazing patio. Fully fenced+landscaped yard has gorgeous swimming pond, greenhse & panoramic views. Between the 72ft truckershop, garage, carport & 4bay shed, the toys will find their happy spots. Enjoy municipal water+sewer, 400A, gas & Telus. W/ BC’s 2024 mandate for new homes, urban acreage w/ development potential = extraordinary opportunities for discerning investors! (id:60626)
Horsefly Realty
5086 Walkers Line
Burlington, Ontario
Build your dream home with Nest Fine Homes, a renowned builder known for visionary design and exceptional craftsmanship. Set on nearly 6.5 acres of private, tree-lined land in the heart of the Escarpment, this one-of-a-kind property backs onto Mount Nemo and the iconic Bruce Trail. Property features incredible panoramic views that stretch to the Toronto skyline and Lake Ontario. Blending modern minimalism with natural elegance, the residence is a masterwork of luxury living. While the current vision supports a custom residence of over 9,000 sqft, the property allows for tailored adaptation expand to a 12,500 sqft or scale down to an elegant 4,500 sqft home without compromising luxury. This is a truly rare offering and opportunity to create a legacy estate, shaped by your vision and designed to last forever. No warranties or representations are made by the builder or listing brokerage. (id:60626)
RE/MAX Escarpment Realty Inc.
5086 Walkers Line
Burlington, Ontario
Build your dream home with Nest Fine Homes, a renowned builder known for visionary design and exceptional craftsmanship. Set on nearly 6.5 acres of private, tree-lined land in the heart of the Escarpment, this one-of-a-kind property backs onto Mount Nemo and the iconic Bruce Trail. Property features incredible panoramic views that stretch to the Toronto skyline and Lake Ontario. While the current vision supports a custom residence of over 9,000 sqft, the property allows for tailored adaptation—expand to a 12,500 sqft or scale down to an elegant 4,500 sqft home without compromising luxury. This is a truly rare offering—an opportunity to create a legacy estate, shaped by your vision and designed to last forever. (id:60626)
RE/MAX Escarpment Realty Inc.
4006 Clarke Concession Rd 8 Road
Clarington, Ontario
Attention All Investors And Developers - Excellent and RARE investment opportunity for 192 Acres of land (App. $18K per Acre!!). This is one of the largest parcels of land currently offered for sale in the Municipality of Durham. The property is only a few minutes away from the 407. Build your dream mansion on this beautiful land or purchase it as an inflation hedge, a haven for protecting cash, or for future developments. The land has 1500 walnut trees planted on it. Nearby amenities and services are available, with easy connectivity and accessibility to major highways. There is road frontage on Concession Road 8. This property can optionally be purchased with 8318 Maynard Road in Clarington, which is adjacent to this lot. The property is currently generating an income. (id:60626)
Right At Home Realty
450 Niblick Court
Vernon, British Columbia
The first ‘mansion’ ever built in Predator Ridge is available for purchase! Wake up each day to enjoy your morning from the hot tub on your patio as the sun rises over the Monashee Mountains and gleams on the emerald-green golf course just beyond your back door. Private, double-sized lot in a quiet location at the end of a cul-de-sac, this cleverly designed, massive yet cozy 7500sf home offers relaxed living with 5 bedrooms and 7 bathrooms, 2 kitchens, 2 laundry areas, large sunroom, theatre room, wine room, fitness room and sauna plus a caregiver-suite on the main floor. Relax and enjoy multiple connected living areas as a family retreat or use as an exciting business meeting resort offering 3 separate suites and an oversized 4 car garage. The most wonderful place to entertain with proximity to the clubhouse, restaurants, world class biking and hiking trails, pool and fitness centre. A Phase 1 Golf Membership is included but transfer fees will apply. Predator Ridge is exempt from BC Speculation and Vacancy Tax!! (id:60626)
Sotheby's International Realty Canada
1275 Ramara Road 47 Road
Ramara, Ontario
Welcome to your dream waterfront home on lake Simcoe .Set on 2.42 acres ,this exceptional year round - home offers deeded ownership of shoreline with the intelligent design of an indirect waterfront setting which allows your residence to remain elegantly set back to provide superior privacy. Perfect for swimming ,boating ,or simply soaking in the tranquility of lakeside living ,the home is located just 1.5 hrs. from the GTA and only 20 minutes to Orillia .The showpiece of the home is a 750 SF, 2nd floor primary bedroom featuring 9-foot ceilings and panoramic views of the lake .Step outside to a wraparound deck with glass panels ,for unobstructed vistas of the water and surrounding natural landscape .Inside ,the home combines thoughtful design with modern comfort , including triple- glazed ,UV protected vinyl casement windows, 200 amp electrical panel ,linen closet , bidet ,20 cm high baseboards , pot lights, raised insulated floors in the basement and laundry room .The property also includes full backup generator ,fenced lot ( with the exception of about150 F passing through the wooded area),65-foot naylor dock, and an approximately 3000 sf barn , circular driveway, while the 1000 SF insulated & heated garage with 10 -foot ceilings provides ample space for cars ,storage ,or hobbies .A separate guest wing offers 3 bedrooms and a full 3 piece bathroom ,offering privacy and independence, ideal for hosting visitors , accommodating teens , or creating a private home office set up .This unique property is more than a home , it's a lifestyle . Efficiently built with added insulation, the average monthly cost of heat is about $250 , covering the home , garage ,BBQ and cooking .The property also features a high-quality water treatment water system including a particulate filter ,a water softener, iron filter and UV sterilization unit , ensuring excellent water quality. Zoning permits an additional residential unit, and Premises are monitored by cctv for peace of mind. (id:60626)
Homelife Eagle Realty Inc.

