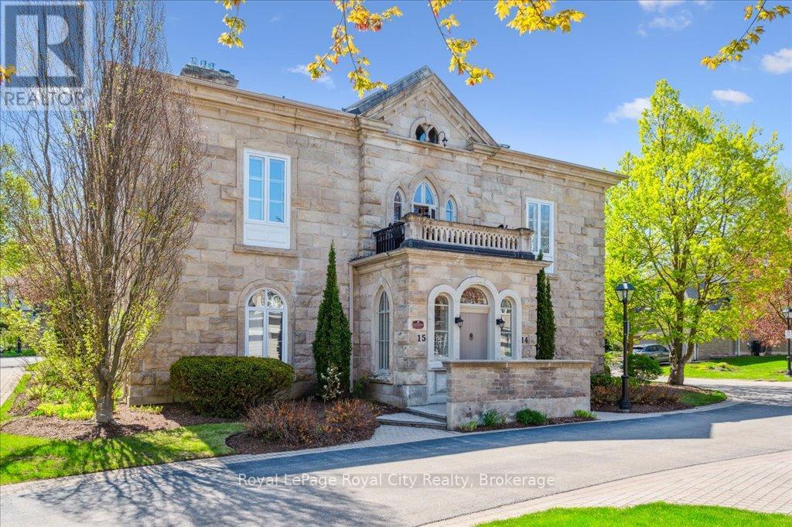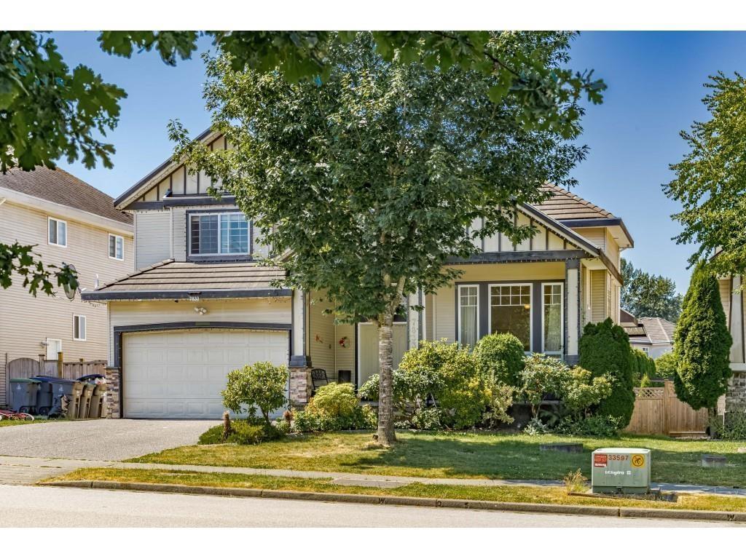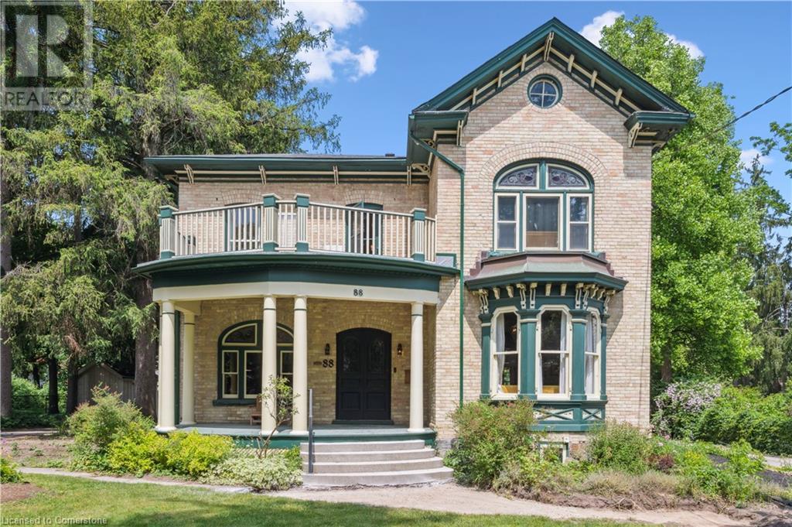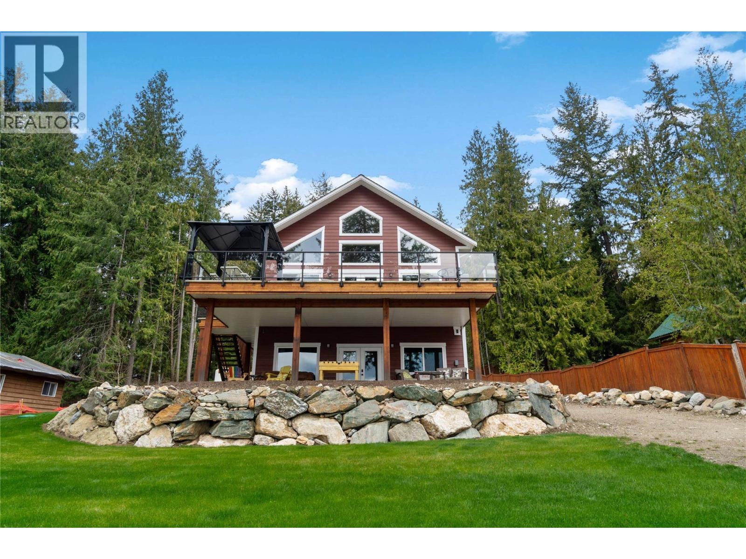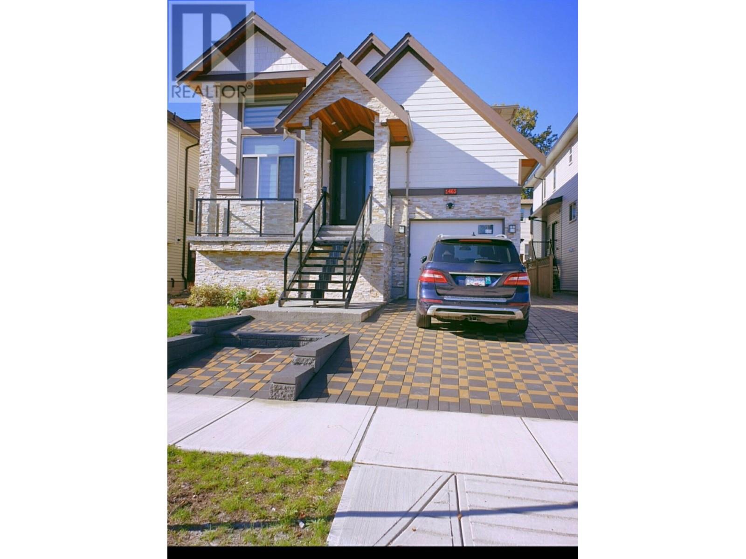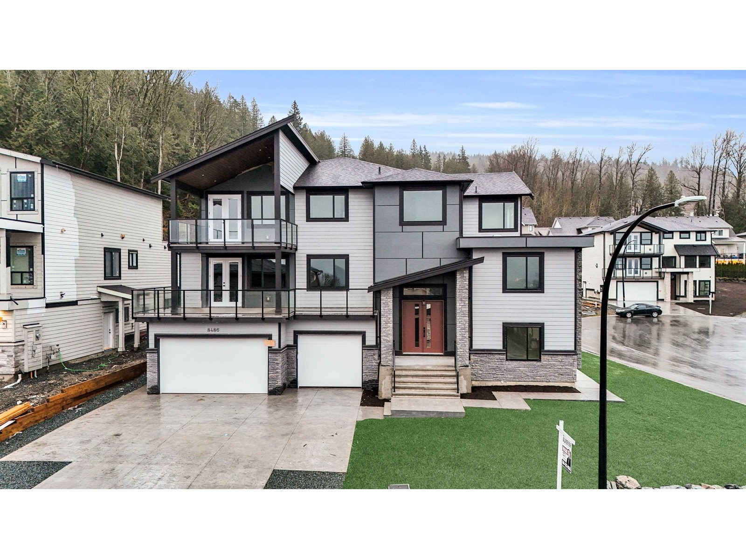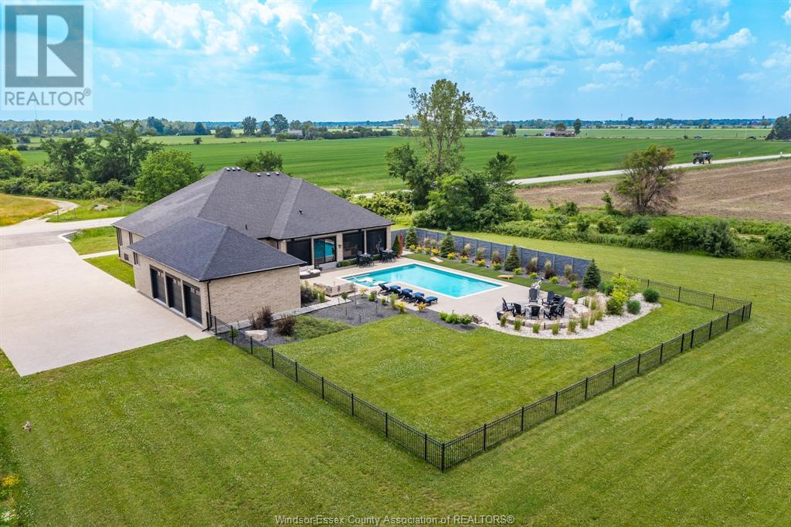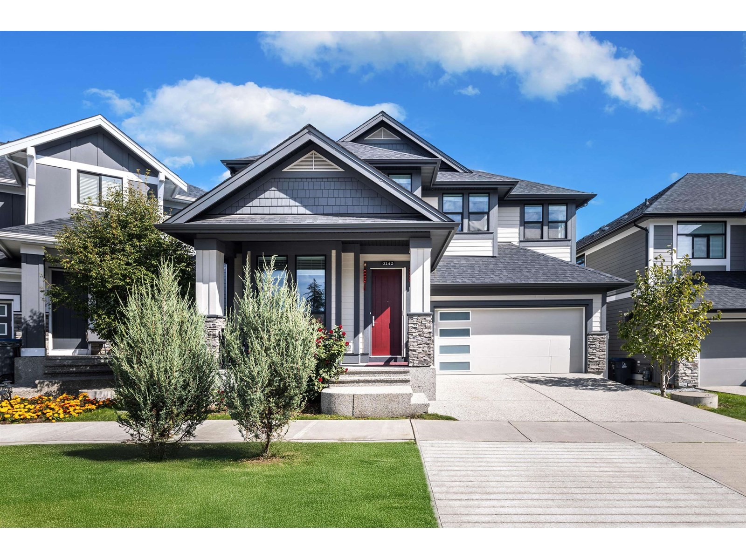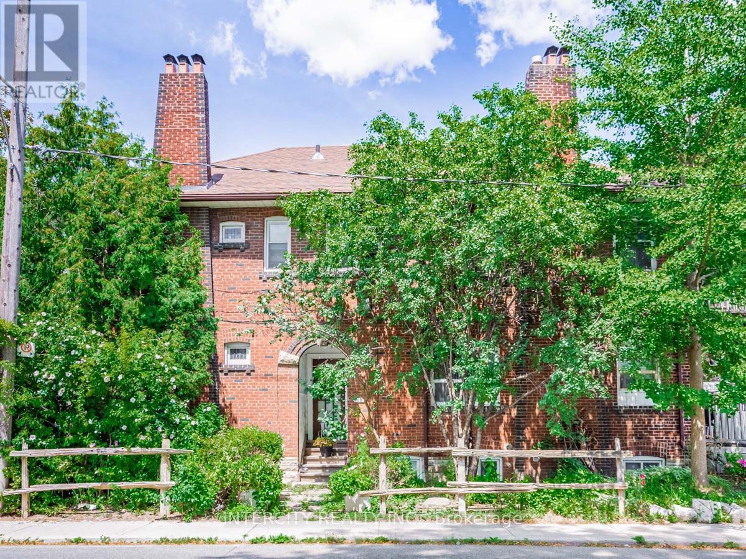14265 36a Avenue
Surrey, British Columbia
Welcome to beautiful Southport, situated along the banks of the Nicomekl River in a tranquil, exclusive community of about 70 homes. Enjoy paddle boarding or kayaking, thanks to direct access to the tidal river, where seals and salmon can be seen. This 4 bedroom home is on the sunny side of the street, offers a full basement, private backyard and a gazebo. Upgrades include a new roof, gutter guards, and a new washer/dryer. The master suite boasts his-and-hers closets, a soaker tub, and mountain views. The modern, open-concept kitchen flows into the dining and living areas, perfect for family gatherings or hosting guests. Perfect mix of nature, tranquility and convenience. Start living the lifestyle you have always wanted. CLICK VIRTUAL TOUR LINK for full INTERACTIVE WALK THRU & VIDEO! (id:60626)
Macdonald Realty (Surrey/152)
15 - 25 Manor Park Crescent
Guelph, Ontario
Timeless Craftsmanship Meets Turnkey Luxury. Step aside, modern condos this is Guelphs original penthouse. Nestled in an exclusive community by the River, this historic Georgian mansion, built in 1857, has been expertly restored and reimagined as a private condo enclave. Unit 15 is located in the original stone mansion spanning over 3,600 sqft, with 2 bedrooms, 3 baths, sparking with an elevated sense of space and grandeur. Featuring its own private elevator, this home offers unmatched convenience and exclusivity, allowing effortless living. Designed with soaring 11 & 12-ft ceilings, boasting 12" custom mouldings, imported Italian marble, rich walnut hardwood, handcrafted Sherle Wagner fixtures, and French doors throughout showcasing true bespoke craftsmanship. The high-end Thermador 5-pc kitchen suite is a statement of taste, crafted for those who cook with passion and entertain with style. At its heart is a striking 8-burner prof. gas range, delivering unmatched precision and power for everything from high-heat searing to delicate simmering. Complemented by a built-in convection oven, prof-grade ventilation hood, panelled refrigerator, and a dedicated wine fridge, every element is designed to impress. Sleek SS finishes, seamless integration, and bold, commercial styling create a kitchen thats as refined as it is functional. This is all set on a private drive surrounded by protected conservation land, with no public access, ideal for those seeking both exclusivity and freedom. Step outside to enjoy tranquil riverside walking trails, just moments from your door. Supported by a well-run condo corp, Manor Park offers turnkey convenience with no outdoor maintenance perfect for frequent travellers or multi-property owners. Situated minutes from elite schools, private clubs, downtown Guelph, and easily accessible to regional airports.This is not just a home, but a lasting legacy and a singular opportunity to own one of Guelphs most extraordinary and storied properties. (id:60626)
Royal LePage Royal City Realty
7833 147a Street
Surrey, British Columbia
Beautiful well kept & Quality built 3 level home in an excellent neighborhood, walk to Golf course. This beauty boasts spacious entry, spice kitchen, spacious family room, lots of excellent and expensive cabinets and interior finishing, huge theatre room and sun room. This lovely home features 4 bedrooms and 3 baths above main floor. Granite counters, brand name appliances, den or office with full bath on main, 2 bedroom basement suite plus home theatre room, bedroom and full bath. Built in vacuum, alarm, impressive (id:60626)
RE/MAX Bozz Realty
88 William Street W
Waterloo, Ontario
Welcome to 88 William Street West – THE HILLIARD HOUSE! A TRUE GEM in Waterloo’s storied past, this MAJESTIC YELLOW BRICK LANDMARK has stood proudly since 1875, masterfully blending VICTORIAN GRANDEUR with modern comforts. Spanning nearly 3,800 SQ FT of FINISHED SPACE, this TWO-STOREY MASTERPIECE exudes TIMELESS CHARM at every turn. Enter through the ELEGANT CURVED FRONT PORCH and be transported to an era of craftsmanship and sophistication. Soaring ceilings, ORIGINAL HARDWOOD FLOORS, and STUNNING STAINED GLASS WINDOWS bathe the interiors in a kaleidoscope of color. GRAND FIREPLACES, intricate woodwork, and SUNLIT SITTING ROOMS create an ambiance of warmth and refinement. Host unforgettable gatherings in the FORMAL DINING ROOM, find inspiration in the MAIN-FLOOR LIBRARY & STUDY, or unwind in one of the home’s many HISTORIC LIVING SPACES. The LIGHT-FILLED KITCHEN is a chef’s delight, featuring GRANITE COUNTERS, a GAS STOVE, and an abundance of cabinetry, with a walkout to the rear deck—IDEAL FOR ENTERTAINING. Step outside to your PRIVATE BACKYARD OASIS, complete with a SPARKLING 20x40 CONCRETE POOL. Up the GRAND BALUSTER STAIRCASE, discover the PRIMARY SUITE, boasting a DECORATIVE FIREPLACE, STAINED GLASS accents, a WALK-IN CLOSET, and a full ENSUITE with a separate tub and GLASS-ENCASED SHOWER. Four additional bedrooms, two more ensuites, and a WALKOUT TO THE UPPER VERANDAH offer space and luxury for all. Nestled in the sought-after OLD WESTMOUNT AREA and near THE MARY ALLEN NEIGHBOURHOOD, this home is just moments from UPTOWN WATERLOO’S vibrant cafés, boutiques, parks, and top-tier schools. Whether you’re a lover of HISTORY, ARCHITECTURE, or simply crave a home with SOUL—THE HILLIARD HOUSE is a RARE OPPORTUNITY to own a piece of WATERLOO’S LEGACY. YOUR CHAPTER IN THIS EXTRAORDINARY HOME STARTS HERE! (id:60626)
Royal LePage Wolle Realty
7918 Gardiner Road Lot# 9
Anglemont, British Columbia
Beachfront Beauty | Built in 2021 | Suite + RV Hookups Live the Shuswap dream in this stunning beachfront home, built in 2021 and still under New Home Warranty. Whether you’re looking for the ultimate summer getaway or year-round lakeside living, this property delivers! Enjoy outdoor living with a huge concrete deck, beachside firepit, and full access to the lake—perfect for boats, jet skis, ATVs, and entertaining. The home is pre-wired for a hot tub and offers 2 full-service RV spots (power, sewer, water). Inside, you'll find 2 primary bedrooms with ensuites—one on the main floor, one in the loft—plus a chef-inspired kitchen with extended cabinetry, quality countertops, and a massive walk-in pantry. A self-contained basement suite with private entrance and laundry is ideal for guests or rental income. This home has it all: location, lifestyle, and investment potential. Don’t miss your chance to own a piece of paradise! (id:60626)
Team 3000 Realty Ltd
1465 Salter Street
New Westminster, British Columbia
Beautiful home in new grooming area Queensborough. 7 bed, 5 bath home which includes legal 2 bed suite. Features include radiant floor heating, gas fireplace, air conditioning, LED pot lights, SS appliances, an extra large kitchen with quartz counters, high end light fixtures, 2 car tandem garage , cameras & security system installed , landscaped & private yard Great location close to Walmart, Queensborough Outlet Shopping Centre, parks, public transit & schools. open house :Sunday 2PM to 4PM (id:60626)
City 2 City Real Estate Services Inc.
54,56,58 - 5100 South Service Road
Burlington, Ontario
Unique 3,479 sq. ft. commercial unit available in Burlington's prestigious Twin Towers, offering excellent QEW exposure and convenient highway access at the Appleby and Walkers Line interchanges. Zoned BC1 (Office & Industrial), this versatile space accommodates a variety of business uses. The unit comes with six (6) designated parking spots at the front of the building, along with ample visitor parking throughout the complex. Designed for flexibility, the space can be configured as one large unit or divided into three separate units to suit business needs. Two shared washrooms are available. Property is being sold as-is. Condo fees are $1,403.32 a month (id:60626)
Royal LePage Realty Plus
88 Glentworth Road
Toronto, Ontario
Your search ends here. This magnificent, with Guest-Suite on the main floor, and in-Law Legal basement, fully rebuilt 2022 custom home shines like a diamond in one of the most prestigious, family-friendly communities. Thoughtfully redesigned and expanded, it retains only the original foundation while offering the comfort, efficiency, and style of a brand-new custom-built 2-storey home with approximately 3,300 sq ft of luxurious living space. Upgraded to the highest standards, this home features all-new plumbing, 200-amp electrical (ESA certified), HVAC and ductwork, enhanced insulation, drywall, subflooring, hardwood stairs, windows, doors, roofing, deck, and more. The reinforced foundation is wrapped in extra insulation for year-round comfort and energy efficiency. Inside, soaring 9-foot ceilings on both the main and second floors create an open, airy feel. The upper level boasts four spacious bedrooms and two full baths, including a private, luxurious primary suite. On the main floor, enjoy a beautifully appointed guest suite with a full ensuite ideal for in-laws, guests, or home office plus a stylish powder room. The custom-designed kitchen is a showstopper, with Quartz countertops, Jenn-Air stainless steel appliances, and built-in oven and microwave. Expansive windows flood the home with natural light. A second-floor laundry room and central vacuum system add convenience. The fully finished, retrofitted in-law basement offers a separate entrance, two bedrooms, two full bathrooms, and abundant natural light perfect for extended family or rental income. Two furnaces and two A/C units provide zoned climate control. The upgraded 3/4" main water line ensures excellent pressure. Ideally located near top-rated English and French Immersion schools, parks, transit, and amenities this is a rare opportunity to own a move-in ready luxury home in a highly coveted neighborhood. (id:60626)
Right At Home Realty
8486 Lily Place, Eastern Hillsides
Chilliwack, British Columbia
Welcome to this unique custom home featuring a rare layout. This 5,300 sq. ft. residence is situated on an 8,900 sq. ft. corner lot, offering both space and privacy. The main floor boasts a large kitchen with a huge island, a spacious wok kitchen, and a generous pantry. There's also a versatile room that can be used as an office or a bedroom. A standout feature is the media/bar room, perfect for entertaining, with a sundeck ideal for BBQs. Upstairs, you'll find a spacious primary bedroom with his and hers closets, a luxurious bathroom, and a private deck. Additionally, there's a junior primary bedroom and two more bedrooms sharing a bathroom. The lower level offers a 2-bedroom legal suite and additional space for a 1-bedroom in-law suite. This home is finished with modern features, including KitchenAid appliances, Control4 home automation, built-in speakers, security cameras, roughed-in vacuum system, and security alarm. With a triple garage and four decks to enjoy stunning mountain and valley views. (id:60626)
Royal LePage Global Force Realty
3000 South Talbot
Tecumseh, Ontario
This stunning executive ranch home epitomizes luxury living, nestled on 1.44 acres offering serene views with no neighbours in sight. At the heart of this property is the oversized master bedroom on the main level, featuring a 5-piece ensuite bath with spacious walk-in closet. The custom chef’s kitchen, with top-tier appliances, is complemented by a convenient butler's pantry and a formal pantry. Living spaces are abundant, with a formal living room and family room providing ample areas to unwind. The lower level of the home reveals three additional bedrooms, a full bath, and a half bath, alongside a theatre area, game room, gym, office, and infrared sauna—catering to all entertainment and relaxation needs. A highlight of this property is the 4-season sunroom, featuring 3 garage doors with 8-ft sliding door. Custom pool with a 10x10 sundeck, perfect for leisure and entertaining in style. This property offers a tranquil retreat and presents endless possibilities for entertainment and enjoyment. (id:60626)
RE/MAX Care Realty
2142 167 Street
White Rock, British Columbia
Rare 4-Bedroom Upstairs Home in Edgewood Estates!This Fox Ridge-built home in South Surrey's Edgewood Estates offers a rare four-bedroom upper floor, perfect for growing families. The main floor features an open-concept layout with a southeast-facing chef's kitchen, spacious living room, and cozy dining area. The primary suite boasts vaulted ceilings, a walk-in closet, and a spa-like ensuite.The fully finished basement includes two bedrooms, a rec room, a full bath, and a separate entrance, offering various suite potential, 1bed or 2bed suite. Located on a quiet inside street, just five minutes from top schools, parks, shopping, and more. Well-maintained by the original owner, this home is a rare find! (id:60626)
Renanza Realty Inc.
111 Alberta Avenue
Toronto, Ontario
Great Investment Opportunity, Legal Triplex With Basement Apartment. 3 Municipal Addresses: 111 - 113 Alberta Ave. 276 Benson Ave. & Separate Entrances. 2 Separated Parking (Front & Rear Upto 5 Parking Spaces) Hardwood Floors Thru-Out With 3 Fireplace (Sold As Is Condition). Attached Room Size. (id:60626)
Intercity Realty Inc.


