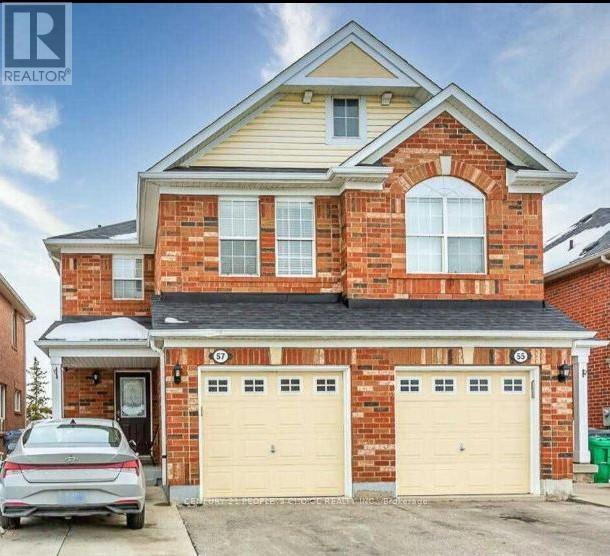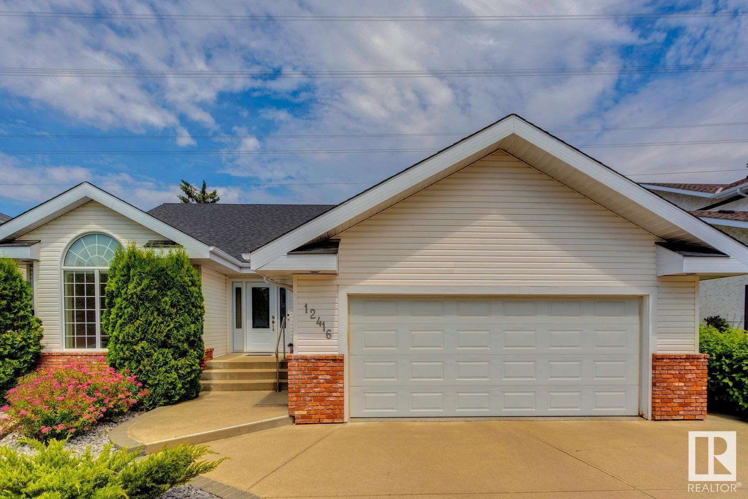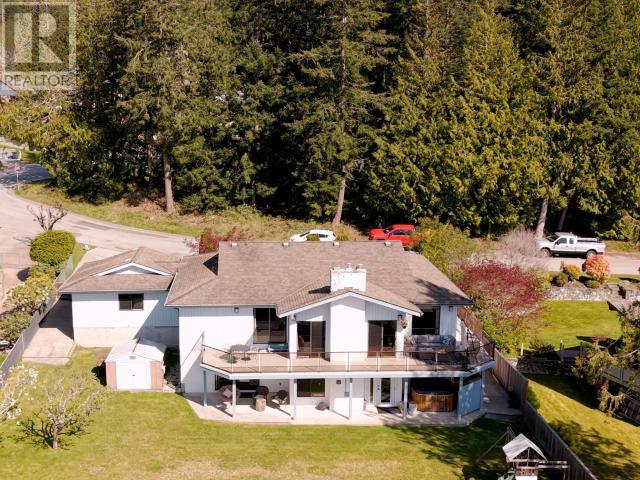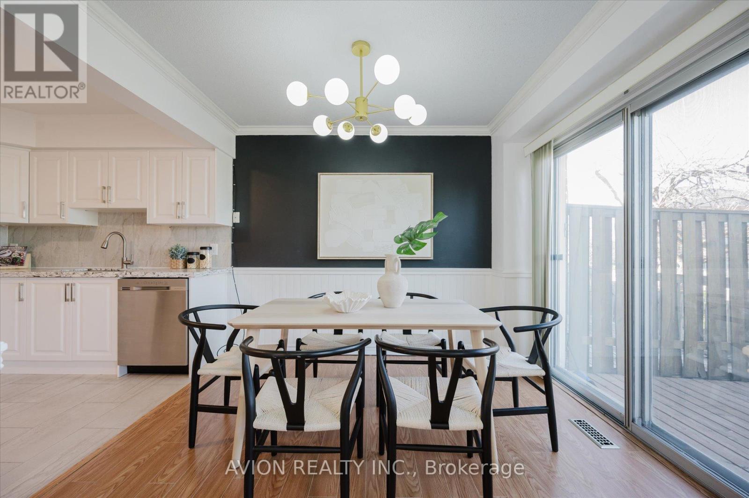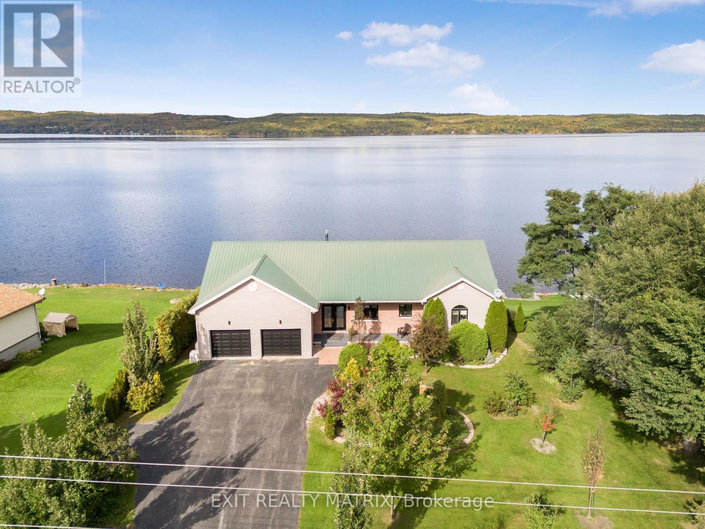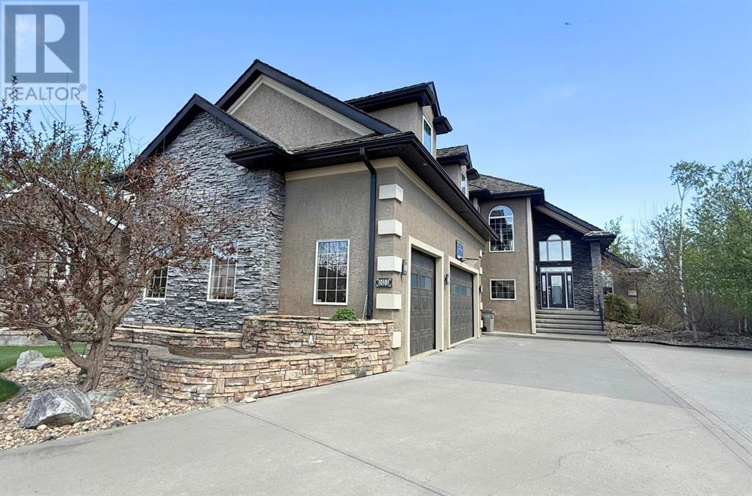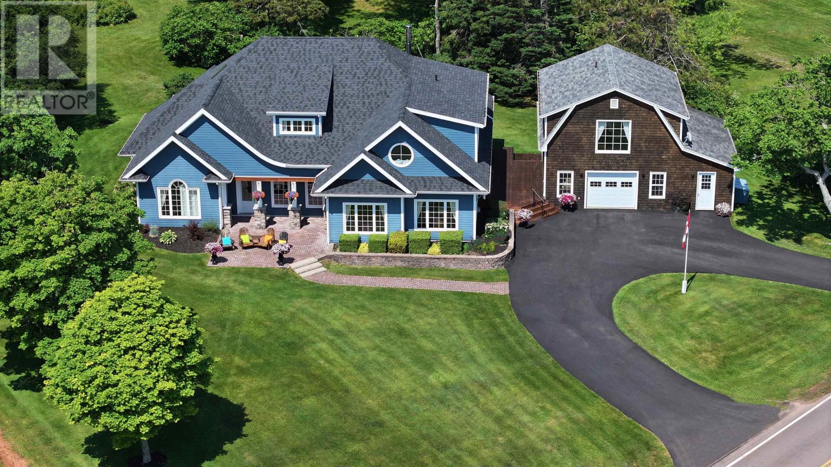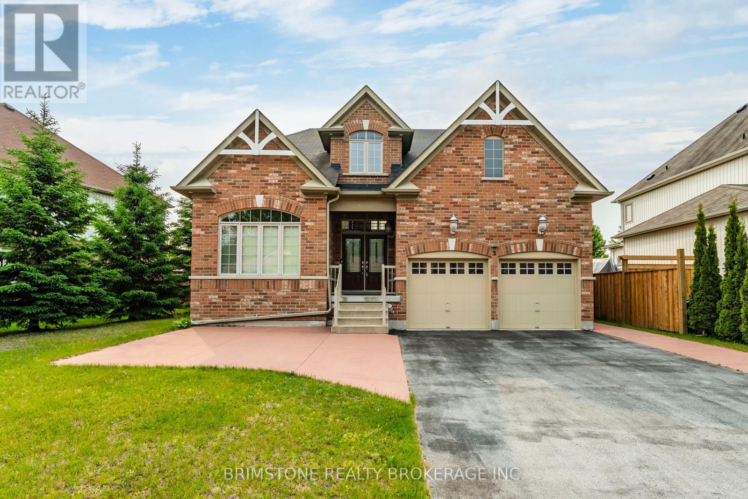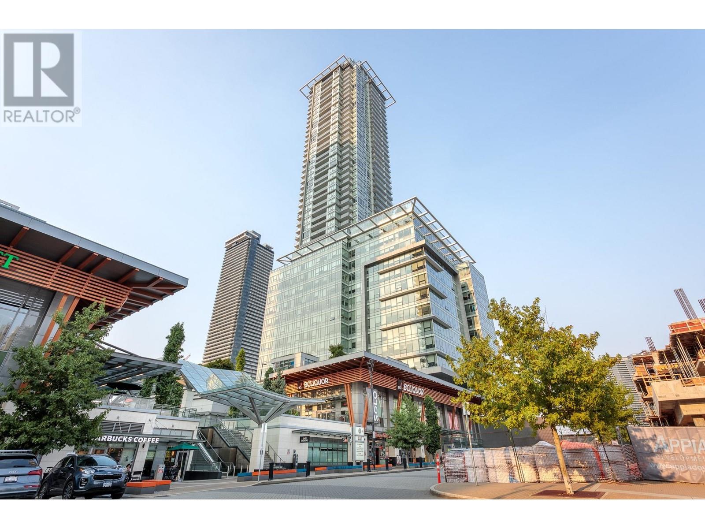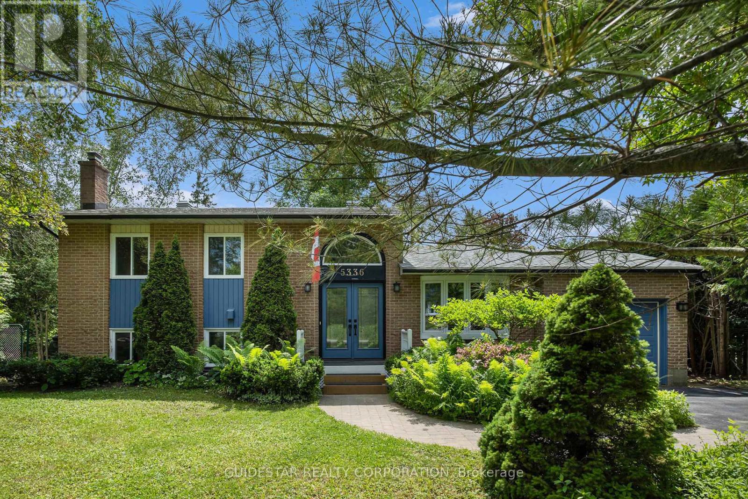865 Kensington Drive
Peterborough West, Ontario
This completely renovated bungalow in the sought-after Westmount District is a true showstopper. Thoughtfully redesigned from top to bottom, this home has been transformed into a Modern Masterpiece that seamlessly blends comfort, function, and style. Every inch has been updated with purpose no detail overlooked, no space underutilized. The main floor has been opened up to create an inviting, open-concept great room perfect for both entertaining and everyday living. Enjoy a state-of-the-art kitchen with high-end finishes, a spacious living area with custom feature wall and fireplace, and walkout access to your private backyard oasis. Outside, unwind in the charming pool and water feature, soak in the hot tub, or relax in the thoughtfully designed sitting areas including a deck and cozy lounging space around the pool. An attached bonus room accessible from outside adds valuable flexibility and is currently used as a games/family room. It would also make an ideal home office, yoga studio, dining area, or sunroom. Inside, you'll find two beautifully appointed bedrooms and a stylish main bath on the upper level. The fully finished basement has been taken back to the studs and rebuilt to offer a spacious rec room, third bedroom, home office, modern 3-piece bath, laundry room, and a home gym/storage area. All major mechanicals have been upgraded, including the furnace, A/C, electrical, lighting, windows, and more. Curb appeal is equally impressive with a widened driveway, new armor stone retaining wall, poured concrete walkway, updated garage doors, and lush landscaping. A true must-see! Pre-list Inspection report available (id:60626)
Exit Realty Liftlock
42 Club Court
Wasaga Beach, Ontario
Discover Your Dream Home! Tucked away on a pie-shaped lot in a sought-after court backing onto the golf course, this beautifully updated bungalow is versatile for any size of family. Located in the highly desirable Wasaga Sands area, you'll enjoy the benefits of in-town convenience paired with a bit more land and seclusion. As you enter the home the sleek glass railings modernize the main floor which features 3 spacious bedrooms, a 4-piece bathroom, and a private ensuite with a large walk-in closet, making it ideal for single-level living or families who prefer to keep everyone on the same floor. Vaulted ceilings in the living room create a light, open ambiance, while the newer eat-in kitchen is a true centerpiece with man made quartz counters, an undermount sink, sleek black hardware, and ample space for both a breakfast bar and a large dining table. Step through the new sliding doors to a spacious deck, perfect for entertaining or relaxing while enjoying your private backyard and golf course views.With convenience of the main floor laundry room also giving direct access to the oversized 2-car garage, complemented by an oversized driveway with parking for up to six vehicles.The fully finished basement offers many options. Whether you're looking for an in-law suite, space for teens or adult children, or a recreation area, this level has it all. It includes a secondary kitchen, new flooring, 3 bedrooms, and a bathroom complete with a soaker tub and a walk-in shower.Additional upgrades include modern hardware, new lighting, and fresh paint throughout. This home truly has everything you need, with style, space, and a premium location. Don't miss this rare opportunity! (id:60626)
Royal LePage Locations North
31 Taylor St
Bruce Mines, Ontario
Exquisite turn-of-the-century home with timeless elegance. Three bedrooms & family room that can easily serve as a fourth bedroom. The kitchen features a spacious pantry. The sunroom is a peaceful retreat with a walkout to a deck. Formal dining/living rooms, separated by elegant pocket doors and stained glass windows with historical character. Gleaming wood floors flow throughout the house, adding warmth and sophistication. The main floor includes an office perfect for remote work or a quiet study. Outside, the beautifully landscaped yard creates a serene outdoor oasis, complemented by a charming carriage house for storing recreational equipment and a versatile potting shed or workshop. Set on the shores of Lake Huron, this home offers elegance and stunning waterfront views. Please see additional information attached. (id:60626)
Royal LePage® Northern Advantage
47500 Swallow Crescent, Little Mountain
Chilliwack, British Columbia
Beautifully maintained 4-bedroom, 3-bathroom rancher with basement, situated on a 0.25-acre corner lot in the highly sought-after Little Mountain area. This spacious and functional home features a bright main level and a fully finished basement with a separate entrance"”offering great potential for a suite, home office, or extended family. The large, fully fenced yard provides excellent privacy and is perfect for kids, pets, and entertaining. Ample parking includes room for an RV or boat. Located in a quiet, family-friendly neighbourhood with convenient access to schools, shopping, scenic trails, and the highway. A fantastic place to call home"”book your private showing today. * PREC - Personal Real Estate Corporation (id:60626)
Advantage Property Management
57 Herdwick Street
Brampton, Ontario
Beautiful semi-detached home in the highly sought-after Vales of Castlemore! Featuring 3+1 bedrooms and 4 bathrooms, this well-maintained property offers a functional main level with separate living and family rooms, pot lights throughout the main floor and basement, and an upgraded kitchen with stainless steel appliances.The spacious primary bedroom includes a walk-in closet and a full ensuite bath. Generously sized 2nd and 3rd bedrooms offer plenty of room for family or guests.Enjoy a fully finished basement apartment with its own separate entrance from the garage, complete with a kitchen, bedroom, and full bathideal for extended family or rental income. Extended driveway provides extra parking space.Relax in your 100% private backyard with no neighbours behind. An excellent opportunity in a premium Brampton location close to schools, parks, transit, and amenities. (id:60626)
Century 21 People's Choice Realty Inc.
12416 29a Av Nw
Edmonton, Alberta
SPECTACULAR IN BLUE QUILL ESTATES! Amazing opportunity in this very desirable neighborhood! This gorgeous and meticulous Ace Lange built (original owner) bungalow offers 4200+ sqft of total living space, sits upon a beautiful 9400+ sqft lot, and is backing a lush green space. The sprawling main floor features a very welcoming entrance, huge family room, formal dining area, large kitchen w/s.s. appliances, living area w/fireplace, and soaring vaulted ceilings throughout. Spacious primary suite w/renovated 5-pc ensuite, 2 additional bedrooms, additional 4-pc bath, and laundry/mudroom. The lower level offers an enormous rec area, 2 bedrooms, 4-pc bath, and huge storage/work space. Other features include: newer roof, some windows, furnace, HWT, sunroom, and oversized garage. Located close to great schools (Westbrook/Vernon Barford), the Derrick Club, and steps to Whitemud Creek Ravine. Truly a great home! (id:60626)
RE/MAX Elite
7102 Burbank Crescent
Niagara Falls, Ontario
This well built home is in a family friendly neighbourhood, has no rear neighbours and features an incredible suite in the basement - the perfect set up for multi generation living or rent the basement for extra income to help pay the mortgage. With over 3000 sqft of living space, 1898 above ground & 1147 below, there's plenty of room for everyone. This sought after north end location means you're close to great schools and all amenities within walking distance. When you enter, you'll notice it has the warm inviting feeling of a comfortable family home with a layout that makes perfect sense. There's plenty of charm & personality here. From the foyer you have a nice living room, then proper dining room with large window & great size eat in kitchen featuring a patio door to the back deck, perfect for bbqing. The family room in the back of the house is just perfect for hanging out, watching tv and entertaining. The main floor is rounded out with a 2pc bath & laundry room, & access to the attached garage. The upper level has 3 good sized bedrooms and a 5pc bath. The basement features one impressive bachelor in-law suite! The basement door & utility room doors are made with sound proof material-great for privacy and quiet, has a large egress window, spa like 5 pc bath, large kitchen with quartz countertops & all appliances included (2021) & huge open space, & you have a gigantic walk-in closet! The utility room features lots of storage & large cold room. Its easy to relax outside in the fully fenced yard with lovely mature trees, deck & pergola. Windows and exterior doors 2018 with 25 yr warranty. Metal roof 2016 with 50 yr warranty. Electrical panel has surge protector ('21),Grohe Sense Guard water security kit, Smart water controller('21) & digital HDTV antenna. Energy efficient lighting & a digital security system with 4 Ultra HD cameras. Triple driveway with stone aggregate as well! Come check it out! (id:60626)
Royal LePage NRC Realty
7143 Ladner Street
Powell River, British Columbia
OCEAN VIEW MASTERPIECE WITH FOREST BACKDROP! Rare opportunity to own one of Powell River's most stunning ocean-view homes. Perched to capture showstopping, unobstructed views of the Salish Sea from nearly every room... including the garage. Yes, even your car gets a view. This immaculate home offers 3513 sq ft of beautifully maintained living space, perfectly positioned between ocean and forest for privacy and peace. The main level features a bright, open layout with oversized windows, a custom stone fireplace, and direct access to a wraparound deck made for golden sunsets. The kitchen includes a large island, breakfast nook, and formal dining area. The spacious primary bedroom opens to the deck and boasts a walk-in closet. Downstairs includes a guest suite with patio access, rec room, office, laundry, and a hot tub for evenings under the stars. The flat back yard is fully fenced and boasts apple and pear trees. MOVE IN READY! (id:60626)
Royal LePage Powell River
16 Glencoyne Crescent
Toronto, Ontario
Welcome to your dream home in Steeles! This 3+1 bedroom property features a range of modern upgrades and stylish finishes, including a 2025 full renovation with brand-new light fixtures and upgraded finishes throughout. Key improvements include 2021 laminate flooring and staircase (excluding 2nd and 3rd bedrooms), a new AC condenser unit, a new west side roof, and new main bedroom windows. In 2022, the kitchen was fully renovated with new flooring, backsplash, cabinets, sink, countertop, and appliances. Additional 2022 upgrades include new ceramic flooring in the foyer, a new entryway closet door, and renovated powder room and main washroom. Conveniently located near the top-ranking Dr. Norman Bethune High School, parks, plazas, restaurants, and TTC stations, with quick access to Highways 404, 401, and 407 for easy commuting.Don't miss this opportunity to own a spacious, upgraded home in a highly sought-after neighbourhood! (id:60626)
Avion Realty Inc.
1624 Bay Road
Champlain, Ontario
Exquisite Waterfront Retreat on the Ottawa River L'Orignal, ON. Discover unparalleled waterfront living with this stunning 4-bedroom, 3-bathroom home offering 92 feet of shoreline along the Ottawa River. Nestled in the charming community of L'Orignal, this exceptional residence boasts breathtaking, unobstructed views of the river and Laurentian Mountains from every bedroom. Step inside to an inviting open-concept main level, where expansive windows flood the space with natural light. The living area showcases a striking natural gas fireplace, while the chef-inspired kitchen features professional-grade appliances, waterfall limestone countertops, and a functional layout designed for both entertaining and everyday living. The luxurious primary suite offers private access to the covered balcony, perfect for morning coffee with a view, and a newly updated 5-piece ensuite. A second spacious bedroom is conveniently located next to the main bathroom with laundry area. The walk-out lower level is an oasis of relaxation, featuring a large family room, a dedicated zen/sauna space, and a sleek modern bathroom. Smart home technology ensures effortless convenience, while a Generac generator provides peace of mind. Enjoy the convenience of the two car attached garage. Step outside to your private waterfront haven, complete with a glass-railed balcony, durable steel roof, and included docks for easy access to the river. Whether you're boating, fishing, or simply enjoying the serene surroundings, this is the ultimate escape for waterfront enthusiasts. (Docks included!) Don't miss this rare opportunity to own a slice of paradise, schedule your private viewing today! (id:60626)
Exit Realty Matrix
10101 72a Avenue
Grande Prairie, Alberta
Welcome to this stunning home located in the highly sought-after Mission Estates, where luxury and convenience come together seamlessly. Nestled on a massive, treed lot, this property offers unparalleled privacy and tranquility, making it the perfect retreat while still being close to all the amenities you could need. Designed with hosting in mind, this home is ideal for entertaining family and friends. The spacious theatre room provides a dedicated space for movie nights, while the bar area creates the perfect ambiance for gathering, only feet away from an entrance to a second level balcony. The huge bonus room offers versatile space, whether you're looking to create a play area, a home gym, or an additional entertaining area. The basement features in floor heating along with 4 spacious bedrooms, and a bonus room. The heart of the home is the chef-inspired kitchen, which boasts a walk-through pantry for ultimate convenience and double wall ovens to accommodate large meals with ease. Whether you're preparing a quiet dinner for two or cooking for a crowd, this kitchen is up to the task. This luxurious primary bedroom offers a serene retreat with ample space, featuring a large walk-in closet, a private entrance to the balcony allows you to step outside and enjoy the fresh air. The 5-piece en-suite bathroom is a true oasis, complete with in-floor heating for ultimate comfort.For those in need of extra storage, the 3-car heated garage provides ample space to park vehicles or store belongings. It also features a separate entrance to the basement. The large driveway further adds to the appeal, offering plenty of room for additional parking.This property truly has it all—a prime location, expansive lot, and thoughtfully designed spaces perfect for both relaxation and entertainment. Don't miss your chance to make this dream home your reality. Reach out to your agent today to view! ** Two brand new furnaces just installed** (id:60626)
RE/MAX Grande Prairie
680 Route 310
Fortune Bridge, Prince Edward Island
(VIDEO - Click on the Multi-Media Link) [PRE-INSPECTED] [WATERVIEWS | IN-LAW SUITE] Welcome to your dream home in the heart of Bay Fortune. One of Prince Edward Islands most scenic and sought-after coastal communities. With absolutely breathtaking, unobstructed views of Fortune River, Bay Fortune, the wharf, and the ocean beyond, this custom-built Aubrey MacGregor home offers timeless design, exceptional craftsmanship, and the kind of peaceful lifestyle that?s hard to find. Thoughtfully designed to embrace golden sunsets and sparkling water vistas, the open-concept layout features a bright, front-facing living room with propane fireplace, a formal dining room, and a well-equipped kitchen with peninsula seating, stainless steel appliances, and a gas range. The cozy family room with wood stove opens to the back patio and garden, surrounded by mature trees, perennial beds, and raised garden boxes with irrigation. The main floor also includes a large mudroom, pantry/laundry area, home office/den, a half bath, and an expansive primary suite complete with walk-in closet and luxurious ensuite. Upstairs are three generous bedrooms (two with stunning water views) and a full bath. The detached heated garage includes a one-bedroom in-law suite above with full bath and income potential. Just a short walk to the Inn at Bay Fortune and a 5-minute drive to Fortune Beach, with kayaking, walking trails, and golfing nearby. Only 10 minutes to Souris for shopping, restaurants, and local events, and under an hour to Charlottetown. Heated and air conditioned with 5 heat pumps, standby Generac 20KW generator, and FibreOP internet?comfort and connectivity are covered. Experience the magic of PEI from the comfort of your front porch as you watch the boats pass by. Due to the complexities of some floor plans, purchasers are requested to verify all measurements, age, and features before making an offer. The den/office is counted as a forth main flo (id:60626)
Century 21 Northumberland Realty
124 Greensboro Drive
Scugog, Ontario
There are many homes that look good in the pictures only to walk inside to see it was the trick of the camera. The way it makes a home look larger then it is & create more of an illusion- this home shows much nicer in person. To see the way it flows with a lovely front, side & back yard - this home really has it all. * A rare Blackstock property that is completely finished- renovated & upgraded with 3 bedroom, 3 baths & room for an additional 4th or 5th bedroom in this income ready property. Enjoy it for yourself or live in the upper area & have an income stream. 2 Kitchens, separate entrance with multiple ways to enjoy the property. Outdoor living complete with fire- pit, hot tub & a covered screened in deck all backing onto a beautiful open field. A heated garage complete with a newly paved driveway that fit 6 trucks or 9 cars. A gated driveway that stores a RV or a boat or a private secure area for convenience. A wood storing-shed & compost bins custom made to add a rural flare. All new kitchen 2025, roof 2019, driveway 2024, fire-pit 2024, shed & compost 2024, heated garage & private office & storage 2024. Home is water-proofed. All new paint, new sliding door & basement enlarged window 2024. A turnkey property that shows beautifully. A must see! (id:60626)
RE/MAX Hallmark Chay Realty
192 Grand River Avenue
Brantford, Ontario
COMPLETELY UNIQE AND MASSIVE MULTI GENERATIONAL 2 STOREY HOME! This one must be seen to be appreciated. Built in 2008 on a private lot in Holmedale backing onto the Brantford trail system and the Grand River. It boasts an impressive 3472 square feet of above grade finished living space with essentially two separate homes under one roof. Perfect for large families and private living it offers 5 bedrooms, 4 bathrooms and 2 fully equipt kitchens. All finished in modern decor and move in ready! The main level consists of a open concept kitchen w/all stainless steel appliances, a large living/dining rm with large windows across the back and new garden doors to a deck and expansive backyard. The principle bedroom is large with a walk in closet, 4 piece ensuite and walk out to deck. The primary 4 pc bathroom offers a corner soaker tub and walk in shower. 2nd bedroom and potential for a 3rd on this floor as the mechanical/storage rm is large. The upper level can be accessed from the main floor or from a separate entrance outside to accommodate private living. Upstairs you will find an almost identical layout with the great room having Vaulted ceilings. Again the principle bdrm on this lvl offers an ensuite and walk-in closet with a garden door walk out to the deck overlooking the trails and river beyond. Both levels have their own laundry closets. There is a full basement that is 4 feet in height and perfect for extra storage space. This home is not on the street, there is a private driveway that leads to the home which is tucked back on an exclusive lot. There is parking for atleast 5 vehicles! Great Brantford location close to the historic district, walking trails, shopping, schools and parks! (id:60626)
RE/MAX Twin City Realty Inc
4 Auburn Sound Court Se
Calgary, Alberta
Custom-Built ALBI Executive Home | Stunning Corner Lot on a Quiet Cul-de-Sac | Over 2,620+ Sq Ft of Luxurious Living Space. Welcome to this meticulously designed and extensively upgraded ALBI-built executive home—a perfect blend of elegance, function, and comfort. Situated on a premium corner lot in a quiet cul-de-sac, this air-conditioned gem offers breathtaking west-facing views of mature trees and a serene pond backdrop on the side. From the moment you arrive, you'll be impressed by the home’s rich curb appeal: dramatic roof peaks, Hardie Board siding, a covered front verandah, stone-faced columns, and a 24' x 22' oversized double garage with wood-trimmed door and extended concrete driveway. Every detail has been thoughtfully designed for lasting beauty and performance. Step inside to discover over 2,620 sq ft of finely finished space with 9' ceilings, real hardwood flooring, oversized windows, and high-end finishes throughout. The heart of the home is the chef-inspired gourmet kitchen—complete with ceiling-height custom shaker cabinetry, granite countertops, a five-burner gas cooktop, stainless steel appliances, recessed lighting, and a walk-in pantry room. The large central island with a flush eating bar and undermount sink makes entertaining and everyday living a joy. A spacious breakfast nook offers captivating views and direct access to the upper 10' x 10' deck—ideal for summer barbecues and sunsets. Below, enjoy the lower 18' x 14' patio and hot tub for relaxing evenings with friends and family. The inviting main floor layout includes a generous family room with a stone-faced gas fireplace, custom wood mantel, an executive-style home office near the front entry, and an expansive open foyer—creating a welcoming space to gather and connect. Upstairs, you'll find three generously sized bedrooms, a shared walk-through laundry room with ample storage, and a bonus room perfect for a playroom, media zone, or cozy retreat. The primary bedroom suite is a true sanctu ary featuring large west-facing windows, a two-sided gas fireplace, and a custom walk-in closet. The stunning ensuite includes dual sinks, a deep soaker tub, a frameless glass shower, and a private powder room—designed for ultimate relaxation. This home is loaded with thoughtful upgrades and built-in conveniences, making it move-in ready for your family to enjoy this summer. Pride of ownership is evident in every corner, from the pristine finishes to the intelligent layout and serene location. Homes of this quality and location are rare—don’t miss out! Call your favourite REALTOR® today to schedule your private viewing! (id:60626)
Jayman Realty Inc.
23 Tarmola Park Court
Toronto, Ontario
Nestled near the picturesque Humber River, 23 Tarmola Park Court offers the perfect blend of urban convenience and tranquil natural surroundings. This beautifully upgraded end unit freehold townhome is located on a quiet cul-de-sac in a family-friendly neighbourhood, where the lush trails and green spaces of the Humber River are just steps away, ideal for walking, biking, or simply unwinding outdoors. Inside, this 3 bed, 2.5 bath home showcases thoughtful enhancements throughout, starting with an extended foyer closet and upgraded oak railings and stairs that greet you at the entrance. The main floor features laminate flooring in the living and dining areas, while the foyer, kitchen, and powder room are finished in sleek ceramic tile. The kitchen is a standout, boasting premium cabinetry, a stone countertop with breakfast bar, upgraded under-mount sink, backsplash, and an open layout achieved by removing a half wall and replacing it with elegant oak railings. Upstairs, three spacious bedrooms and a den (with laundry conveniently relocated to the basement) offer flexible living. The primary suite is elevated with a luxurious ensuite featuring upgraded tiles, frameless glass shower doors, and added vanity drawers. All bathrooms have upgraded accessories, and additional outlets have been added throughout the bedrooms for convenience. The home is complete with premium light fixtures, custom window coverings, and a full set of stainless steel appliances including fridge, stove, dishwasher, washer, and dryer. The garage is equipped with a door opener and central vacuum system for added comfort. The second floor combines upgraded carpeting with an underpad in the bedrooms and den, ceramic tiling in the bathrooms, and laminate flooring in the hallway, delivering both comfort and style. Perfect for families seeking a move-in ready home in a serene yet central Toronto location, this property is a must-see. (id:60626)
Sutton Group-Admiral Realty Inc.
5 Nadmarc Court
Essa, Ontario
Welcome to 5 Nadmarc Court. This Premium Lot home features endless upgrades for your family's enjoyment. Nestled in a very popular Angus subdivision, this model is "The French" by Gold Park Homes in the Riverwalk. This home features 7 bedrooms, 4 bathrooms and an open loft area. This home is sure to accommodate even the largest of families. The spacious main floor primary bedroom has a generous walk in closet and an ensuite with double sinks as well as an oversized tub and a separate shower. The definite feature of the main floor is the livingroom which has a fireplace, a built in sound system and high ceilings open to the loft area above. Two bedrooms located on the main floor with two more and a full bath in the loft level as well as three more bedrooms in the basement for a total of seven bedrooms. The basement is spacious and open. It includes a large rec room as well as separate media room and exercise room with built in speakers in most of the basement rooms. (id:60626)
Brimstone Realty Brokerage Inc.
3328 Dustan Street
Lincoln, Ontario
Welcome to life in a vibrant lakeside community, where you can unwind with a glass of wine or your morning coffee on the private clubhouse deck, taking in sailboats drifting by and sunsets that never get old. Step outside to explore the Waterfront Trail-perfect for hiking, biking, or just breathing in the fresh lakeside air. With local wineries, charming fruit stands, top-notch restaurants just minutes away, you'll have everything you need close by. This isn't just a place to live-its a lifestyle. From the moment you turn onto the street, you're greeted with beautifully landscaped properties & friendly neighbours. If you've been dreaming of living near the water, where every day feels like a vacation this is your chance. This home offers 1,432 sq. ft. of main floor living, complete with main floor laundry, plus an additional 948 sq. ft. of finished basement space, ideal for hosting, hobbies, or simply spreading out. The custom kitchen features granite countertops, an extra prep area with a butcher block top, perfect for charcuterie boards & weekend entertaining. All major appliances are included, and most are recently updated: Built-in convection microwave (2022), Convection oven (2024), Dishwasher (2023), Fridge a washer/dryer (2021) Enjoy the open-concept layout with the kitchen island as your center piece, designed for both function and flow. You'll find two sets of French doors-one leading to a side deck and BBQ zone, the other into a sunroom by Aztec Sunrooms, Niagara's sunroom specialists. Off the sunroom? A cedar deck with a cozy lake-view nook, perfect for morning coffees or evening wine with a book and/or good friends. The fully fenced yard features a back gate that takes you down a private path straight to the exclusive beach, so grab your kayaks or beach towels (or both!) and make the most of this lakefront lifestyle. Wineries, fruit stands, and amazing restaurants are all just minutes away. This isn't just a home. Its a lifestyle! (id:60626)
Royal LePage NRC Realty
2603 4485 Skyline Drive
Burnaby, British Columbia
Welcome to Altus SOLO District by Appia (BOSA)! This stunning NW Corner 2 Bed + Den offers unparalleled city, mountain & water views through floor-to-ceiling windows. Enjoy a bright, open-concept layout with a gourmet kitchen featuring sleek stainless steel appliances, custom cabinetry & quartz countertops. Stay comfortable year-round with geothermal A/C and over-height 8´9 ceilings. Designed for both privacy & functionality, this home boasts separated bedrooms, a luxurious primary suite with double vanity & walk-in shower, plus a versatile den-perfect for your home office. SkyTrain, Whole Foods, Brentwood mall, top dining & shopping -right at your doorstep. Enjoy the convenience of concierge, fully equipped fitness centre, rooftop sky lounge, & basketball court! 1 PARKING & 2 LOCKERS (id:60626)
Exp Realty
1105 Lydia Court
Kingston, Ontario
Location Location Location! Welcome to a life of convenience in Kingston's west end. This well maintained Braebury Home is the perfect family home. As you enter the front door you are immediately welcomed into a living space with soaring cathedral ceilings spanning both the living and dinning rooms. As you head towards the rear of the home you will pass by the first of 4 bathrooms in the home, the laundry and Mudroom with access to the 2 bay garage, as well as a main floor office. The open concept kitchen offers a great view of the natural gas fireplace in the family room as well as the in-ground pool accessible from the back patio doors. Heading upstairs you will find a primary bedroom with access to a 10 by 10 deck overlooking the backyard as well as a 4 piece, recently upgraded bathroom. There are 3 additional bedrooms and another 5 piece upgraded bathroom on this floor. Heading down to the finished lower level you will find the 4th and final bathroom set with a walk in shower. The 5th bedroom, an oversized rec room, utility room and large storage room are all located on this level as well. While many of the upgrades in this home will be apparent as you walk through, including the waterfall counters and updated flooring, many important updates are not as easily noticed. Some of these updates include a 4 ton heat pump installed in 2024, a furnace replaced in 2019 and the roof redone in 2018. While the home speaks for itself, it is worth noting that this property is a short walk from sought after elementary and high schools, a handful of fantastic parks and recreational areas, and a short drive to Kingston's west end amenities for convenient living. This might just be the perfect family home. (id:60626)
Royal LePage Proalliance Realty
2 Four Winds Drive
Whitby, Ontario
Sunlit, Stylish, And Set On A Rare 152 Foot Lot! Welcome To 2 Four Winds Drive! Flooded With Natural Light And Nestled On A Generous 35ft X 152ft Corner Lot In Whitby Shores, This Exceptional 3-Bedroom, 3-Bathroom Home Offers A Blend Of Comfort, Design, And Located Just Steps From Lake Ontario, Waterfront Trails, And Family-Friendly Greenspace. Step Inside To A Grand Two-Storey Staircase Framed By An Abundance Of Windows, Filling The Home With Warm And Inviting Ambiance. The Open-Concept Main Floor Features A Renovated Chefs Kitchen With Quartz Countertops, Stainless Steel Appliances, And A Large Island Perfect For Gatherings. The Dining Space Includes Banquette Seating, While The Thoughtfully Designed Living Room Is The Ideal Space For A Full-Size Sectional. Luxury Vinyl Plank Flooring Runs Throughout The Main Floor, Elevating The Space With Both Style And Durability. A Perfect Fit For Today's Living. Walk Out To A Spacious, Private Backyard With A Deck, Hot Tub, Lush Landscaping, And Plenty Of Room To Relax Or Entertain. Upstairs, The Primary Bedroom Retreat Offers A 4-Piece Ensuite And Walk-In Closet, With Two Additional Good-Sized Bedrooms And, When In Season, Even A Peek Of The Lake. The Finished Basement Adds A Versatile Rec Room Space, Ideal For A Play Area, Or Movie Nights, And Includes A Murphy Bed For Guests. Recent Updates Include: Dishwasher(2025), AC(2022), Kitchen(2021),Vinyl Plank Flooring(2021), 200AMP Panel(2021),Deck(2020),Hot Tub(2020),Most Windows(2015),Roof(2014). Conveniently Located Near Top-Rated Schools, Parks, GO Train, Major Highways,The Whitby Marina And All Amenities You Would Need. This Home Truly Has It All. Don't Miss Your Chance To Call This Incredible Property Home! (id:60626)
Century 21 Leading Edge Realty Inc.
5336 Mclean Crescent
Ottawa, Ontario
Beautiful waterfront property on Manotick Long Island. This raised ranch home has 3 bdrms, 2 1/2 baths and lower level office. From the front foyer is the main living room/dining room level. Primary bedroom with a large window looking over the river. The main bathroom has a luxurious deep tub for soaking away the days toils. The open kitchen/family room includes large island with eat-at counter. 6 appliances. Gas fireplace. Walk out to the patio with firepit. There is an exterior deck and stairs down to the river overlooking a dock. In the rear yard is a separate "Studio" overlooking the river. High-speed fiber internet. This is a BEAUTIFUL SPOT in which to live / quiet neighborhood with park/ play structures/ dog park. So many renovations: roof and shingles/front doors and porch/new bow windows in the front and back of living room and dining room/brand new furnace and heat pump, freshly painted throughout. (id:60626)
Guidestar Realty Corporation
127 Golden Meadow Road
Barrie, Ontario
Discover this beautiful, sun-filled raised bungalow offering 6 spacious bedrooms and 2 full bathrooms, The natural light flows through the living/dining area all year long, making it bright and airy. Nestled in the highly desirable Tollandal/ Kingsridge neighborhood just minutes from beaches, parks, and scenic trails. Walking distance to one of Barrie's most sought after schools, Algonquin Ridge elementary school. The home features a full, above-ground basement with a walkout and a separate entrance ideal for a home business or in-law suite. The professionally landscaped grounds are truly exceptional, with stunning interlocking stone walkways and a private, serene backyard that offers a peaceful retreat right at home. (id:60626)
Century 21 B.j. Roth Realty Ltd.
244 Canal Street
Rural Ponoka County, Alberta
Indulge in the epitome of lakeside luxury with this extraordinary vacation home nestled within the captivating Meridian Beach subdivision on the shores of Gull Lake. As you step onto the property, you'll be greeted by a sense of enchantment and exclusivity that's truly unparalleled. Situated right along the canal's edge, this home grants you the privilege of having your very own private dock. Whether you're an avid boater, a fishing enthusiast, or simply someone who appreciates the tranquility of water, this feature promises endless opportunities for relaxation and recreation. Designed with gatherings in mind, this haven offers a generous layout of 6 bedrooms, accommodating up to 15 guests with ease. The thoughtful layout ensures that everyone has their own space while fostering an atmosphere of togetherness. The tall vaulted ceilings command attention, adding an element of sophistication that's nothing short of impressive. Your heart is sure to be captivated by the 3 seasons room, a masterpiece of comfort and charm. Equipped with a gas fireplace, this room invites you to revel in the beauty of nature while being enveloped in warmth. With its sweeping 180-degree views, it becomes a haven for relaxation, contemplation, and joyful conversations. Whether you're sipping your morning coffee or sharing stories under the starlit sky, the 3 seasons room offers an experience that's both captivating and cozy. Step out into the backyard, and you'll discover your own private escape—an idyllic retreat where you can create memories reminiscent of camping adventures, all while enjoying the luxury of a beautifully appointed home. Moreover, this home boasts multiple living areas that cater to your desires regardless of the season. Whether you're unwinding by the cozy fireplace in the colder months or hosting lively gatherings in the airy, open spaces during the warmer seasons, this home provides an inviting ambiance that's perfect for creating cherished memories with friends and fam ily all year round. The generous sized bedrooms allow the space to rest & relax while accommodating for many needs. This home isn't just a property; it's an embodiment of refined living, a sanctuary of leisure, and a canvas for unforgettable experiences. To immerse yourself in the opulence and serenity that Meridian Beach has to offer, this is an opportunity to seize a slice of paradise and make it your very own. (id:60626)
Royal LePage Network Realty Corp.





