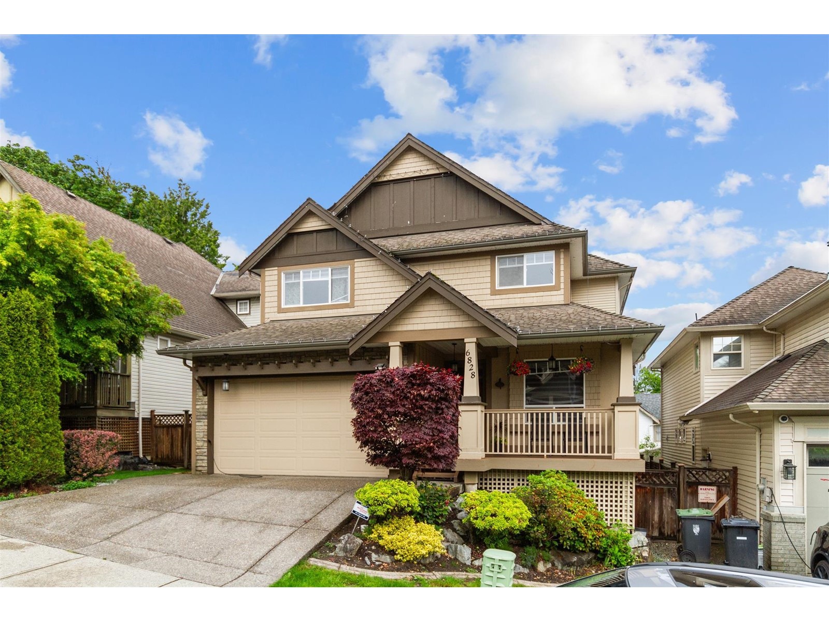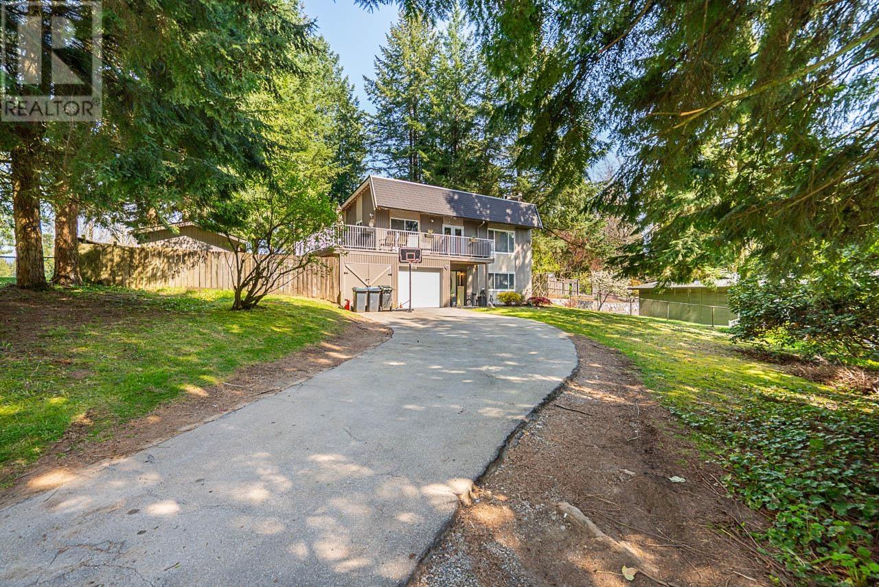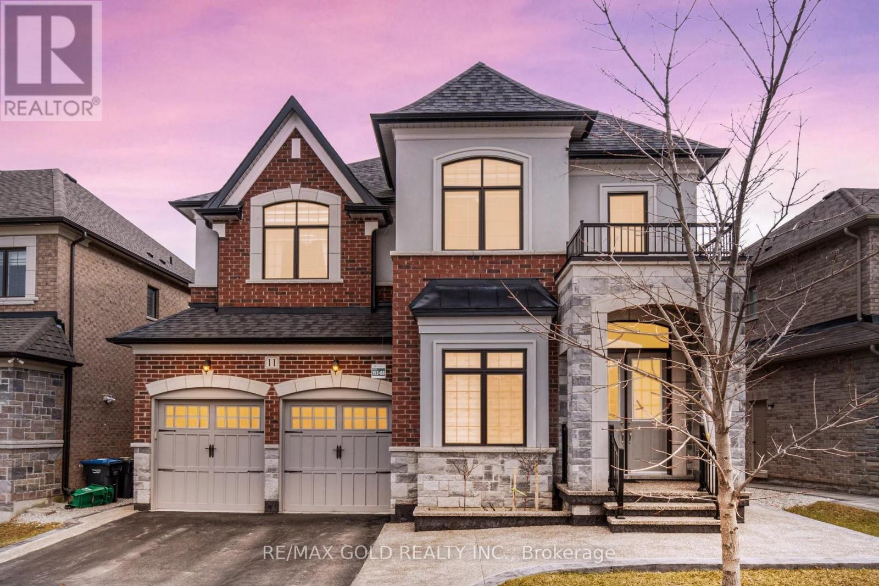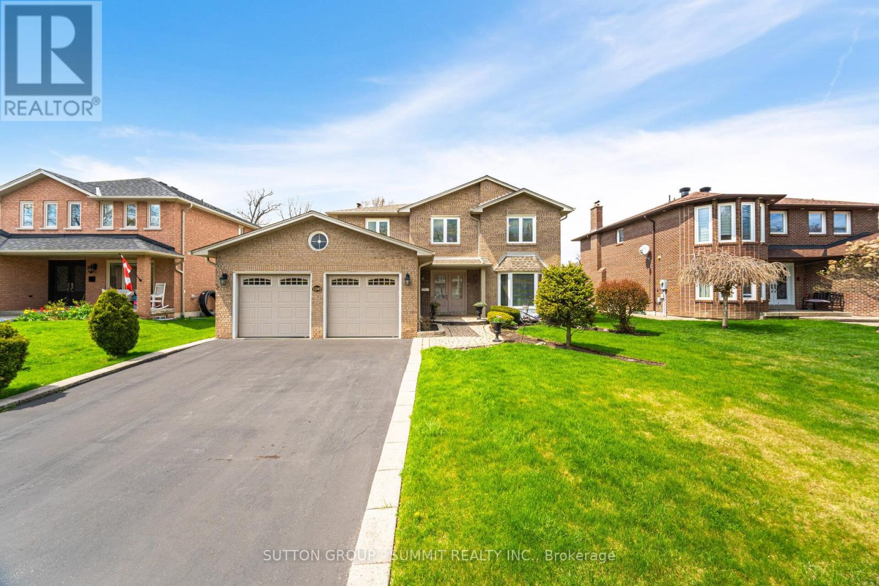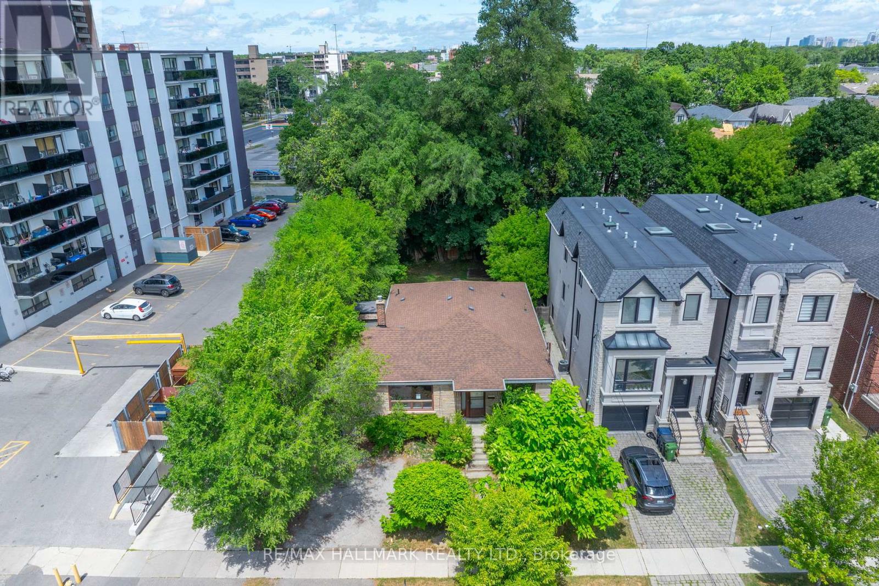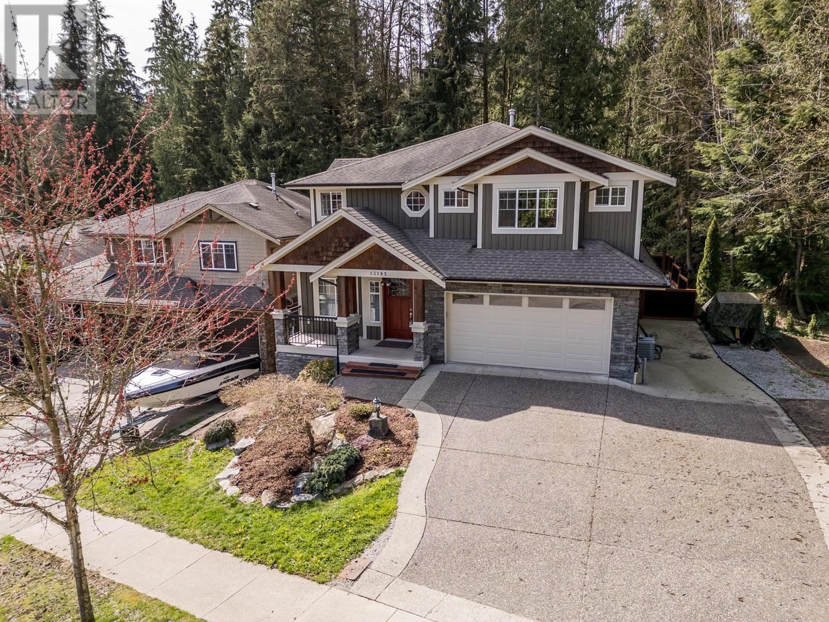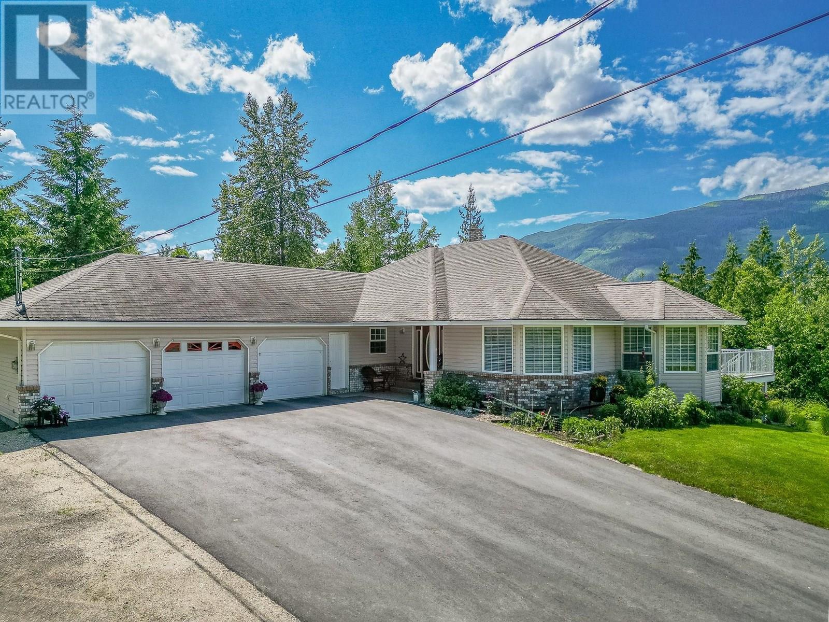1008 W 52nd Avenue
Vancouver, British Columbia
Elegant & Spacious Home in Prime Oakridge Location! A stunning 3-bedroom + den residence with an additional office nook, perfect for families or professionals working from home. Thoughtfully designed, this home features bright and open living spaces, a modern kitchen with high-end appliances, and generously sized bedrooms for ultimate comfort. Enjoy the convenience of underground parking, a private storage locker and bike parking. Located minutes from top schools, Oakridge Centre, parks, and transit, this home offers the best of urban living in a quite, family-friendly neighbourhood. (id:60626)
Sutton Group-West Coast Realty
6828 199a Street
Langley, British Columbia
Quality built 5 bedroom plus den and 4 bathroom home situated on cul-de-sac street in sought after Willoughby. Marked craftsmanship with luxury lighting, extensive mouldings and millwork, and Brazilian hardwood floors. Impressive floorplan with great room alongside kitchen, featuring large island, new Samsung gas range and Maytag appliances. Open concept living perfect for entertaining. Four bedrooms upstairs include elegant master suite with spa inspired ensuite plus walk-in closet. Spacious basement with extra bedroom and option for additional second bedroom and separate living area. Relax in your private backyard with built-in bbq gas line, covered veranda, and beautifully landscaped oasis. Including air conditioning, new hot water tank, built-in vacuum and security system (id:60626)
RE/MAX Crest Realty
854 Yates Drive
Milton, Ontario
Welcome to 854 Yates Drive, a stunning 4+1 bedroom, 5-bathroom home nestled in one of Milton's most sought-after neighborhoods. This park-facing house is excellent for families with school-aged kids and ensures you will always have privacy. Thoughtfully designed and extensively upgraded, this property epitomizes functionality and elegance. This spacious residence offers bright sunlit rooms, open concept living with large windows, filling the home with ample amounts of natural light. The main floor features two separate living areas and an upgraded modern open kitchen with a waterfall quartz top Island. Upstairs, you'll find four brightly lit bedrooms. The primary suite boasts a spa-esque ensuite washroom and walk-in closet. A second ensuite makes this property truly unique. Two further rooms share a fully upgraded 3rd washroom with built-in laundry, offering convenience and comfortability for the whole family. The fully finished basement is split into two portions a legal 1-bedroom apartment, which can be used to generate extra income, and an additional large living space for hosting guests, accommodating extended family or making it your own fortress of solitude. There is an additional laundry in the basement exclusive to Tenants . Stepping outside to a wood patio and a backyard shed for extra storage, the backyard ambiance is perfect for outdoor gatherings and hosting friends and family. Parking is easy with a two-car garage and space for four additional vehicles in the driveway. With lots more additional features such as hot & cold bidets, 200A Electric panel, charging port in the garage. The house is ready to move in. Located close to top-rated schools, parks, shopping, and major highways, this home offers the perfect blend of comfort, convenience, and investment potential. School Report from HoodQ is available. Don't miss this incredible opportunity to own a beautiful home in a prime Milton location! (id:60626)
Royal LePage Signature Realty
101 College Park Way
Port Moody, British Columbia
Move in condition 5 bedroom, 2 bathroom family home on an Estate size, private 11,963sf corner lot across from popular Westhill Park in the quiet, desirable College Park neighborhood. Amazing investment for future to subdivide this 12,000sf corner lot or develop 4-6 units. Enter into foyer w/upstairs 3 bedrms, open concept, gourmet renovated kitchen w/breakfast bar. Lots of natural light in living rm & dining rm with 3 skylights & w/french doors out to wrap around newer sundeck for BBQ nights. Updated main bathroom w/soaker tub/shower. Basement offers rec room w/wood fireplace & flex area, two more bedrms, 3 pce renovated bathrm. One of a kind property w/complete privacy surrounded by forest trees. Massive yard to play. Near all schools, parks & transit. *SEE VIDEO! (id:60626)
Macdonald Realty
11 Carl Finlay Drive
Brampton, Ontario
Come & Check Out This Luxurious & Spacious Detached Home With Finished Basement + Sep Entrance. Built On 51 Ft Wide Lot!! 10 Ft Main Floor Ceiling, 9 Ft Second Floor & 9 Feet Basement... 5 Bedroom, 5 Washrooms (3 Full Washrooms On The Second Floor). Main Floor Offers Sep Family Room, Combined Living & Dining Room. Fully Upgraded Custom Kitchen With Quartz Counters, S/S Appliances, Central Island & Backsplash. Main Floor comes With Den. Second Floor Offers 5 Spacious Bedrooms + 3 Full Washrooms. Master Bedroom with 5 Pc Ensuite Bath & Walk-in Closet. Fully Finished Basement With 2 Bedrooms, Kitchen & Full Washroom. Sep Laundry In The Basement. Brick/Stone/Stucco Exterior. (id:60626)
RE/MAX Gold Realty Inc.
1245 Saginaw Crescent
Mississauga, Ontario
Welcome to this Impressive executive home in the heart of Lorne Park, one of Mississauga's most prestigious and family-oriented communities. This beautifully updated and well-maintained 4-bedroom home is situated on a large 60 by 178 ft nicely landscaped lot. All principal rooms are large and spacious, the bathrooms have been recently updated. The living room and dinning room are combined and are perfect for large family gatherings. The primary bedroom has a large W/Icloset and a 6-piece ensuite with heated floors. The home has been freshly painted and is inimmaculate condition. Enjoy the large, inviting eat-in kitchen with walkout to a large maintenance-free composite deck and gazebo. Large and cozy main floor family room with open brick fireplace is perfect for game night or relax and watch a movie. The home also features an open circular oak staircase to all levels with a bright sun-filled upper level and skylight.True Pride of ownership! Steps to top-rated schools, parks, and walking trails. Minutes to Lake Ontario, shopping, dining, and Clarkson/Lorne Park villages. Easy access to QEW, GO Transit, and Port Credit Marina. Enjoy nearby golf courses and waterfront. (id:60626)
Sutton Group - Summit Realty Inc.
146 Bannockburn Avenue
Toronto, Ontario
Rare opportunity in the heart of Bedford Park! This charming property offers endless potential. Renovate the existing home, build new, or redevelop into two new homes in one of Toronto's most sought-after neighbourhoods. . Set on a quiet, family-friendly street, its the ideal canvas for end-users and investors alike. Enjoy close proximity to top-rated schools, scenic parks, and all the amenities of Avenue Road and Bathurst, including shops, cafes, and restaurants. Whether you're looking to create your forever home or develop a solid investment, this is a must-see property in a location that continues to thrive. (id:60626)
RE/MAX Hallmark Realty Ltd.
733 Hart Lane
Vernon, British Columbia
A custom-built rancher by Oakes Custom Homes, perfectly positioned to overlook Vernon’s three stunning lakes. This home offers breathtaking 180-degree south facing view of the lakes, valley, and mountains. The open-concept design seamlessly connects the kitchen, dining, and living areas—ideal for both everyday living and entertaining. The kitchen features custom two-tone cabinetry, quartz countertops, a large center island, and stainless steel appliances. Sliding doors from the dining and living areas to a stamped concrete patio with automated screens and gorgeous view. The primary suite offering a spacious bedroom, walk-in closet, and a luxurious ensuite with a standalone soaker tub, double vanity, heated floors and a glass-enclosed walk-in shower. Also on the main floor, you’ll find a private office and two-piece powder room. A custom wrought-iron staircase leads to the lower level. Enjoy a cozy living area with a gas fireplace, a sleek wet bar, and two additional bedrooms alongside a full guest bathroom. A flexible bonus space is perfect for a home gym, office, fourth bedroom. Situated on over half an acre, this fully landscaped property features low-maintenance plants with drip irrigation. Hot tub and space for a pool, or you can gather around a fire pit while soaking in the panoramic views. RV parking adds to the home's convenience. Immaculately maintained, this home feels brand new with custom touches. Don’t miss the opportunity of luxury living and unbeatable views! (id:60626)
Coldwell Banker Executives Realty
23368 124 Avenue
Maple Ridge, British Columbia
This stunning multi-generational 3645 sq. ft. basement entry home with above ground two-bedroom and den suite, could easily be 7 bedrooms total (but no dens). Sitting on a flat ½ acre lot backing onto Coho Creek, this property is a nature lover´s dream. The updated kitchen boasts quartz countertops and stainless-steel appliances, while the beautifully renovated ensuite adds a touch of luxury. Stay comfortable year-round with a heat pump, cool air conditioning, and enjoy long showers with an endless hot water tank. You will love the huge entertainment-sized decks with awnings for year-round use, open parking for 6 cars and RV, a work shed with electricity, a storage shed, and a greenhouse. Investors!! Sellers are motivated. Priced below assessed value. Close to shopping and parks. (id:60626)
Exp Realty
124 Caledonia Road
Toronto, Ontario
Welcome to 124 Caledonia Rd, Toronto! This custom built home is on a 18 x 132' lot with a private double car garage in the back. This 3 bedroom 4 washroom home is 1540 sqft above grade and 880 sqft finished walkout basement with heated floors and a sauna. This home features a custom built kitchen with a walkout to a beautiful balcony overlooking the backyard. Hardwood floors throughout, beautiful staircase with glass railings. Primary bedroom features 2 closest' s and a full ensuite with a large glass shower. Basement features heated floors, sauna, beautiful kitchen, and a walkout to the backyard. The front of this home is beautifully landscaped with heated walkway and stairs. The owner of this beautiful property, spared no expense by customizing all vanities and wall mounted toilets in all washrooms. This property is close to shops, restaurants, schools, and parks. (id:60626)
Royal LePage Citizen Realty
13195 239b Street
Maple Ridge, British Columbia
Silver Valley luxury home with forested greenbelt view, 6-car + RV parking, transit access, and easy 5 min. stroll to river. Features main-level entry with walk-out basement to a private fenced yard. Premium upgrades throughout include; On-Demand HW, central AC, hardwood floors, cathedral ceilings, crown mouldings, stone mantel gas fireplace, porcelain tile, & custom Italian cabinetry. Kitchen features maple shaker cabinets, granite counters, & built-in wine cooler. The covered glass patio leads to the low maintenance yard, stamped concrete patio, oversized hot tub, and forest views. The large bsmt suite has separate parking, private patio and independant laundry. Home is a short drive to Golden Ears Prov . Park. This was originally the builer´s own custom home. Move- in ready (id:60626)
RE/MAX Treeland Realty
4340 Sederberg Road
Malakwa, British Columbia
Surrounded by serene forest and breathtaking mountain views, this stunning 12-acre property offers tranquility and adventure, backing onto crown land with endless trails for quadding and snowmobiling. A paradise for nature lovers and hunters, the private forest enveloping the home provides an abundant supply of firewood and an escape into the wild. Up the newly paved driveway, nestled among the trees, stands a beautifully crafted custom-built family home with a triple garage. This inviting three-bedroom residence, complete with a den and three bathrooms, welcomes you with spacious comfort. The lower level features a cozy family room warmed by a wood-burning stove, opening onto a covered deck with a picturesque fish pond—perfect for relaxation. Adjacent to the home, an impressive double-insulated 30' x 65' detached shop boasts a 14-foot high door, a three-ton lift beam, 200-amp service, roughed-in radiant heat, and plumbing for compressed air, accompanied by an included 80-gallon air compressor. Additional covered storage on either side ensures ample space for equipment and recreational toys. With endless possibilities, this property invites you to bring your dreams to life. Only ten minutes from Sicamous, it offers the perfect balance of convenience and privacy, creating a retreat where nature and comfort coexist in harmony. (id:60626)
Coldwell Banker Executives Realty


