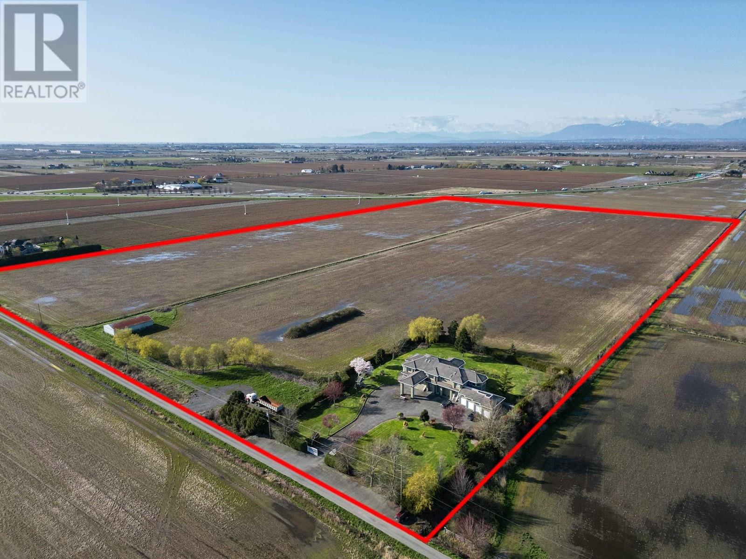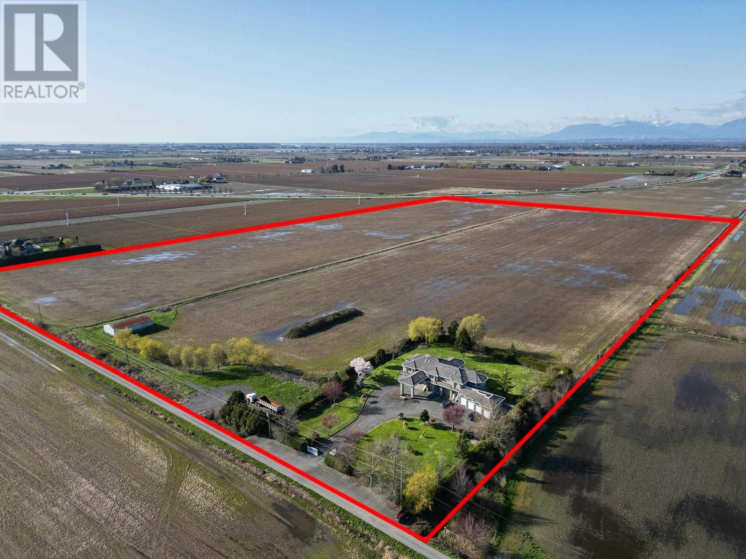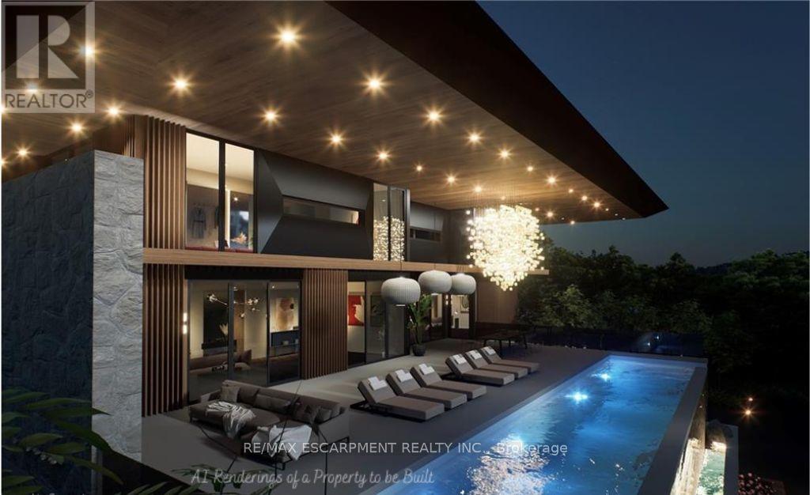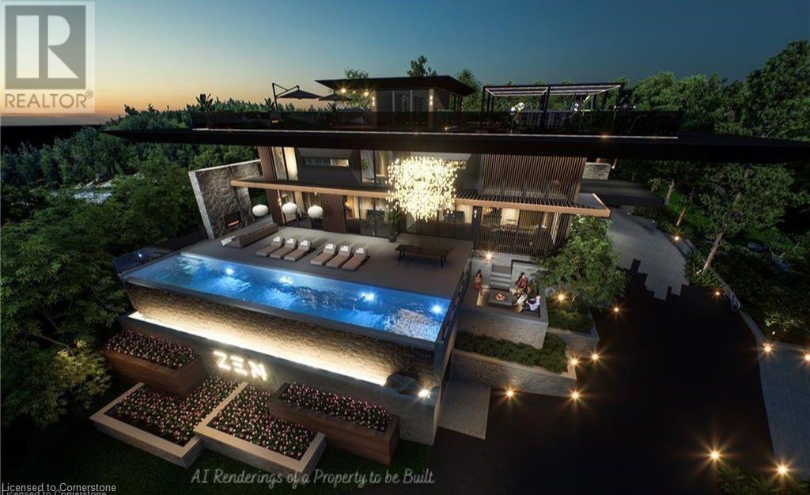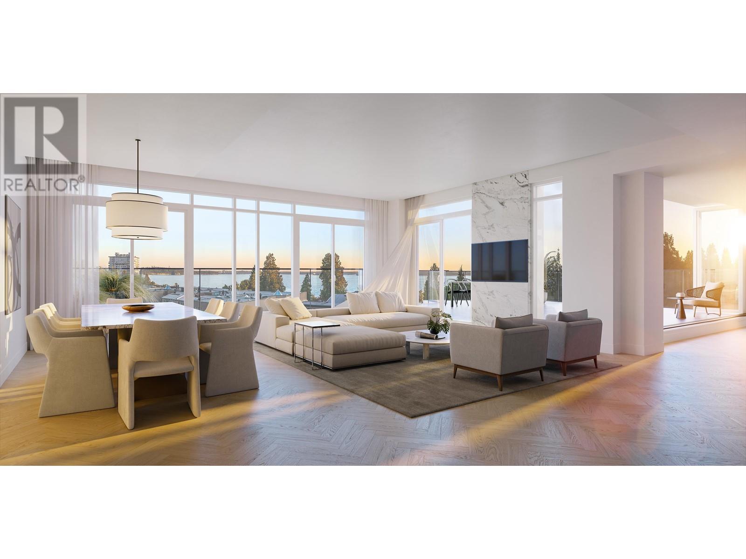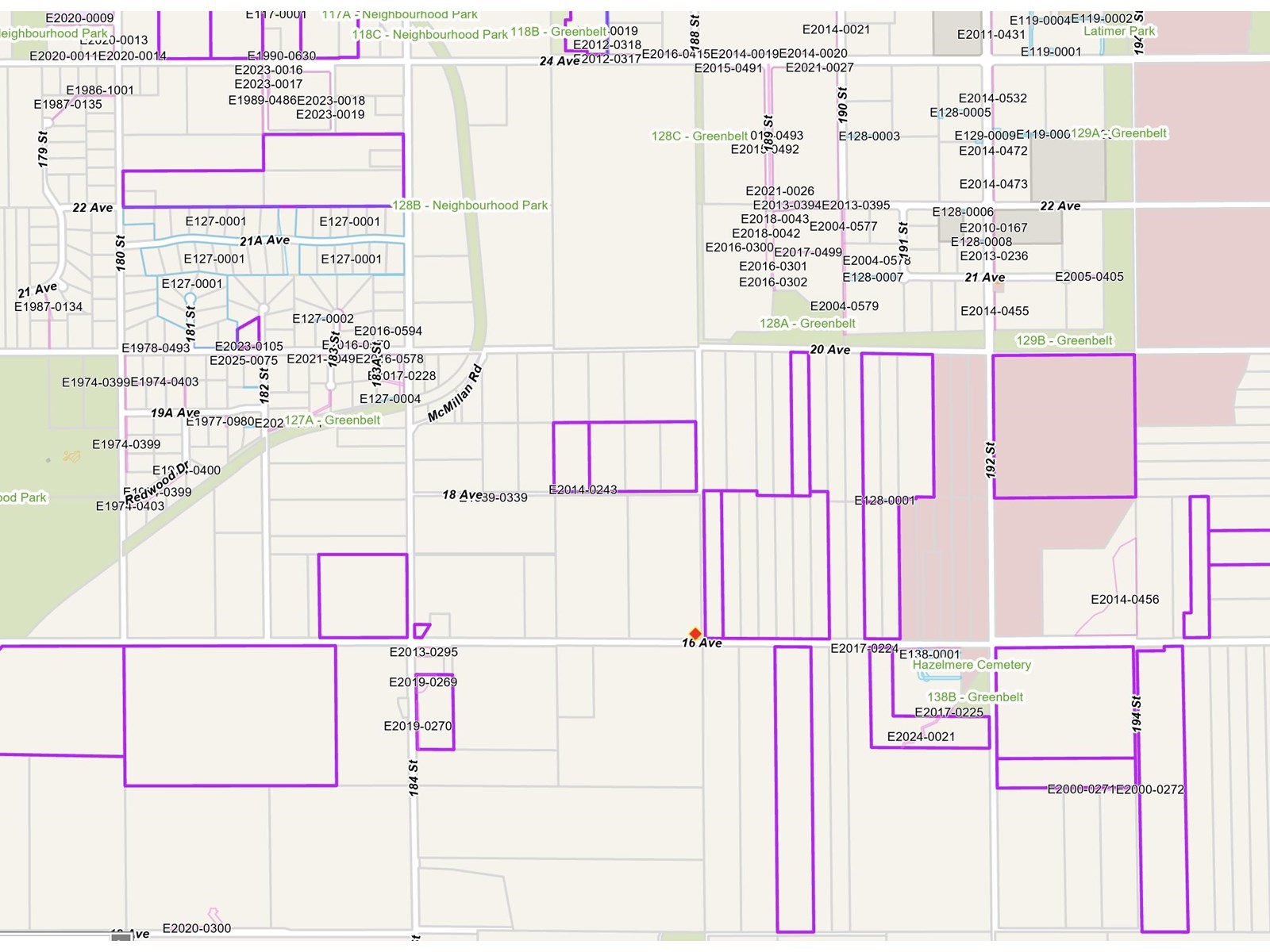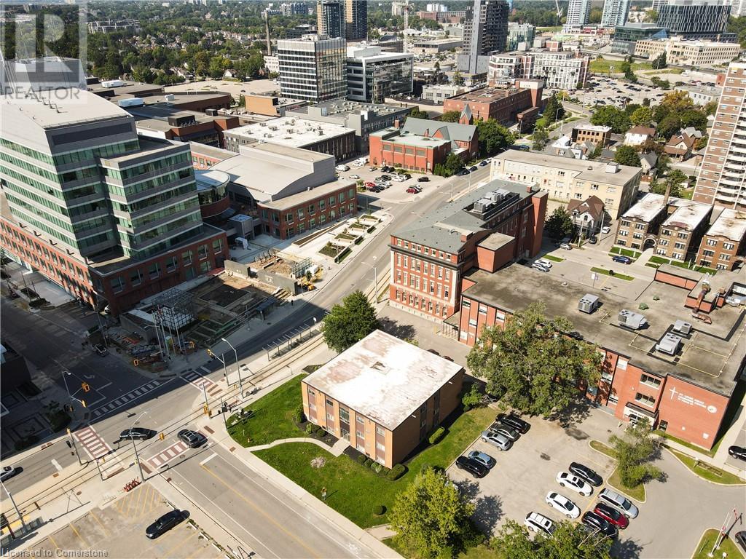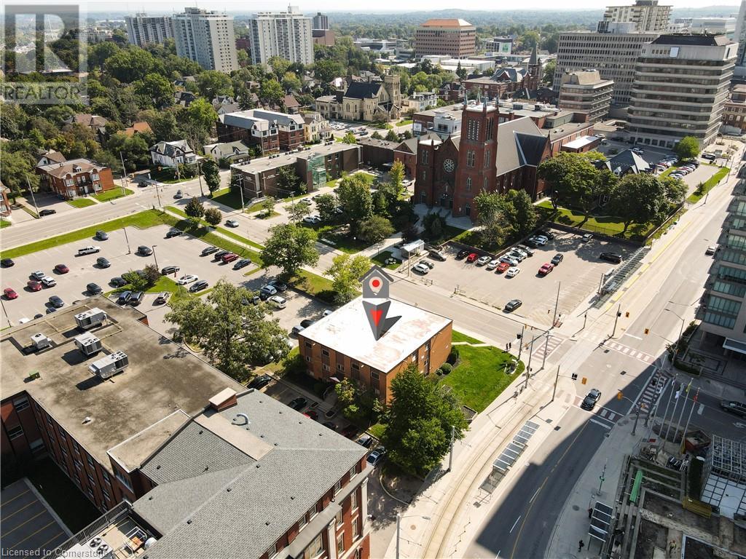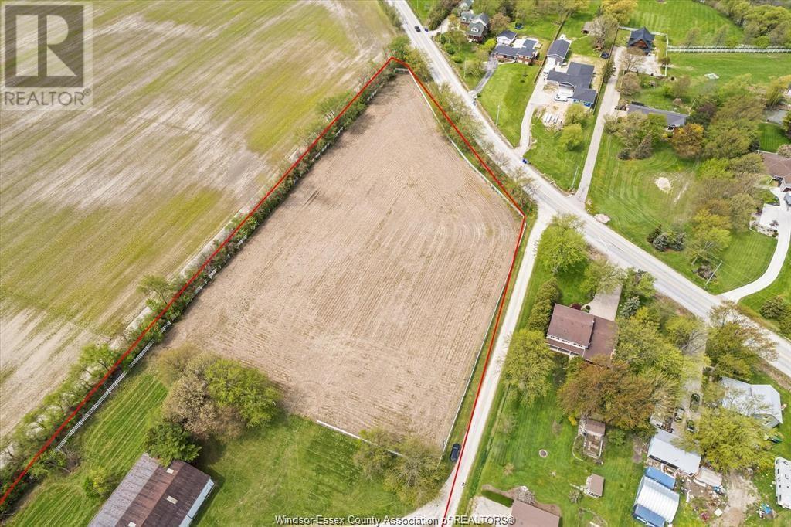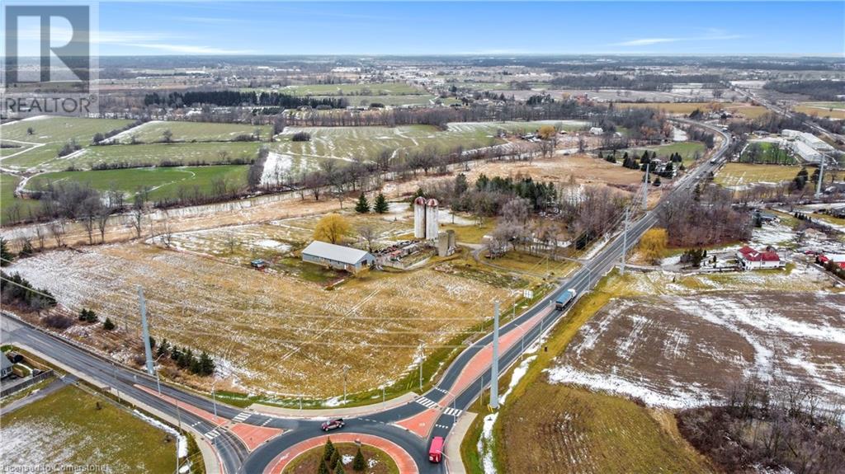2150 56 Street
Delta, British Columbia
One of the Lower Mainland's most exclusive & rare offerings, this sprawling 56.5-acre estate features a fully custom-built luxury residence that defines elegance and serenity. Perfectly positioned adjacent to Hwy 17, this rectangular parcel offers unmatched convenience with quick access to Deltaport, Ferry Terminal, Point Roberts, Tsawwassen Mills, Town Centre, Boundary Bay and is just a 20-minute drive to Vancouver. The 6,200+ sq.ft. family home is thoughtfully designed w 5 spacious bedrooms, 7 spa-inspired bathrooms, an oversized kitchen, multiple family & recreation rooms and gated motorcourt w a circular driveway leading to a rare 4-car garage. Acres of pristine land, endless potential & proximity to the best of the West Coast, this estate is truly special! (id:60626)
RE/MAX City Realty
2150 56 Street
Delta, British Columbia
One of the Lower Mainland´s most exclusive & rare offerings, this sprawling 56.5-acre estate features a fully custom-built luxury residence that defines elegance and serenity. Perfectly positioned adjacent to Hwy 17, this rectangular parcel offers unmatched convenience with quick access to Deltaport, Ferry Terminal, Point Roberts, Tsawwassen Mills, Town Centre, Boundary Bay and is just a 20-minute drive to Vancouver. The 6,200+ sq.ft. family home is thoughtfully designed w 5 spacious bedrooms, 7 spa-inspired bathrooms, an oversized kitchen, multiple family & recreation rooms and gated motorcourt w a circular driveway leading to a rare 4-car garage. Acres of pristine land, endless potential & proximity to the best of the West Coast, this estate is truly special! (id:60626)
RE/MAX City Realty
5086 Walkers Line
Burlington, Ontario
Build your dream home with Nest Fine Homes, a renowned builder known for visionary design and exceptional craftsmanship. Set on nearly 6.5acres of private, tree-lined land in the heart of the Escarpment, this one-of-a-kind property backs onto Mount Nemo and the iconic Bruce Trail.Blending modern minimalism with natural elegance, the residence is a masterwork of luxury living. Expansive floor-to-ceiling windows fill the home with natural light and frame panoramic views that stretch to the Toronto skyline and Lake Ontario. Engineered for longevity, the rare steel-frame construction represents a seven-figure investment in the structure alone, an uncompromising commitment to quality and permanence.Inside, a glass-encased foyer opens to a sunken living room and a striking feature hall leading to the soaring great room. The chefs kitchen complete with a breakfast nook and formal dining area is designed for both intimate family moments and grand-scale entertaining. A discreet wine cellar, office, powder room, and mudroom complete the main floor. Upstairs, the primary suite is a private retreat with sweeping views, a spa-inspired ensuite, and a spacious walk-in closet with access to a private balcony. Three additional bedrooms each offer their own ensuites.The lower level is a haven for wellness and leisure, featuring a sauna, fitness studio, sleek bar, media room, and hobby space. While the current vision supports a custom residence of over 9,000 sq ft, the property allows for tailored adaptation expand to a 12,500 sq ft or scale down to an elegant 4,500 sq ft home without compromising luxury. This is a truly rare offering an opportunity to create a legacy estate, shaped by your vision and designed to last forever. All images are artists renderings for illustrative purposes only. Final design, elevations, and features may vary. No warranties or representations are made by the builder or listing brokerage. (id:60626)
RE/MAX Escarpment Realty Inc.
5086 Walkers Line
Burlington, Ontario
Build your dream home with Nest Fine Homes, a renowned builder known for visionary design and exceptional craftsmanship. Set on nearly 6.5 acres of private, tree-lined land in the heart of the Escarpment, this one-of-a-kind property backs onto Mount Nemo and the iconic Bruce Trail. Blending modern minimalism with natural elegance, the residence is a masterwork of luxury living. Expansive floor-to-ceiling windows fill the home with natural light and frame panoramic views that stretch to the Toronto skyline and Lake Ontario. Engineered for longevity, the rare steel-frame construction represents a seven-figure investment in the structure alone—an uncompromising commitment to quality and permanence. Inside, a glass-encased foyer opens to a sunken living room and a striking feature hall leading to the soaring great room. The chef’s kitchen—complete with a breakfast nook and formal dining area—is designed for both intimate family moments and grand-scale entertaining. A discreet wine cellar, office, powder room, and mudroom complete the main floor. Upstairs, the primary suite is a private retreat with sweeping views, a spa-inspired ensuite, and a spacious walk-in closet with access to a private balcony. Three additional bedrooms each offer their own ensuites. The lower level is a haven for wellness and leisure, featuring a sauna, fitness studio, sleek bar, media room, and hobby space. While the current vision supports a custom residence of over 9,000 sqft, the property allows for tailored adaptation—expand to a 12,500 sqft or scale down to an elegant 4,500 sqft home without compromising luxury. This is a truly rare offering—an opportunity to create a legacy estate, shaped by your vision and designed to last forever. All images are artists renderings for illustrative purposes only. Final design, elevations, and features may vary. LUXURY CERTIFIED. (id:60626)
RE/MAX Escarpment Realty Inc.
Ph1 2490 Marine Drive
West Vancouver, British Columbia
Welcome to Pierwell, a limited collection of 36 oceanside residences in Dundarave Village. Located on the Southwest corner with spectacular Ocean views PH1 is a 3 bed 3.5 bath home with 1,742 sqft of outdoor space, private rooftop terrace, eclipse doors, wok kitchen, wine room, and family room. Interiors by award-winning Cristina Oberti design, Italian-made cabinetry by Stosa Cucine & Inform, Intek closet systems, state-of-the art Gaggenau 400 series appliance package, herringbone oak hardwood flooring, and air conditioning. Residents will enjoy exclusive access to the 2-level gym, yoga space, sauna. Includes private 2 car gated garage, EV-ready, storage, and bike storage. 2-5-10 New Home Warranty. (id:60626)
Rennie & Associates Realty Ltd.
Rennie Marketing Systems
18787 16 Avenue
Surrey, British Columbia
Strategic A-1 Zoned Investment Incredible Opportunity on 16 Avenue own prime land in the highly desirable Hazel-mere corridor, just next to a major Beedie Group commercial development. This property offers outstanding long-term potential for future commercial or industrial rezoning (buyer to verify with City of Surrey), making it ideal for investors, developers, or owner-users looking for strong upside.Situated on high-exposure 16 Avenue, minutes from Highway 99, Pacific Border Crossing, and Campbell Heights Business Park, Surrounded by major infrastructure and active commercial expansion, Flat usable land with excellent frontage and easy access. Don't miss this opportunity. (id:60626)
Century 21 Coastal Realty Ltd.
96 Duke Street W
Kitchener, Ontario
Kitchener-Waterloo is growing, with record-setting population growth in 2024, and a diverse local economy powered by top academic institutions. 96 Duke Street West, is downtown Kitchener’s premier development site opportunity. Featuring over a half-acre rectangular site (.503) located adjacent to the Central LRT station, across from City Hall and approximately 500m or less from the Transit Hub of Waterloo Region (with future all-day train service to Toronto). With highly flexible D-5 zoning, this site could potentially house a 30+ storey high-rise residential tower someday. Also included is a land use study from Planner Mitchell Baker. Currently on the property is a 35-car parking lot providing rental income and a 17-unit multi-family building, well maintained and managed with stable tenancy. This is an excellent holding asset while plans are laid. Join the growth of Waterloo Region and develop an investment location that offers many directions. (id:60626)
Benjamins Realty Inc.
96 Duke Street W
Kitchener, Ontario
Kitchener-Waterloo is growing, with record-setting population growth in 2024, and a diverse local economy powered by top academic institutions. 96 Duke Street West, is downtown Kitchener’s premier development site opportunity. Featuring over a half-acre rectangular site (.503) located adjacent to the Central LRT station, across from City Hall and approximately 500m or less from the Transit Hub of Waterloo Region (with future all-day train service to Toronto). With highly flexible D-5 zoning, this site could potentially house a 30+ storey high-rise residential tower someday. Also available is a land use study from Planner Mitchell Baker. Currently on the property is a 35-car parking lot providing rental income and a 17-unit multi-family building, well maintained and managed with stable tenancy. This is an excellent holding asset while plans are laid. Join the growth of Waterloo Region and develop an investment location that offers many directions. (id:60626)
Benjamins Realty Inc.
426-458 East Puce River Road
Lakeshore, Ontario
IDEAL LOCATION IN LAKESHORE BACKING ONTO ATLAS TUBE CENTRE, THIS 73 ACRE FARM WHICH IS NEARBY SCHOOLS SUB-DIVISION AND MORE MAKING IT IDEAL FOR CREATING FUTURE ESTATE-SIZED LOTS WITH APPROVALS. IF YOU ARE AN INVESTOR OR DEVELOPERS THIS PROPERTY MAY BE FOR YOU. IS (NOT SERVICED) BUYER TO CONFIRM SERVICES, ZONING ETC. IN THEIR SOLE DISCRETION. SELLER MAKES NO REPRESENTATIONS OR WARRANTIES. CALL FOR MORE DETAILS ON THIS POSSIBLE DEVELOPMENT OPPORTUNITY. PRICE PLUS HST IF APPLICABLE. (id:60626)
Royal LePage Binder Real Estate
300 15th Street E
Prince Albert, Saskatchewan
Plenty of opportunity with this commercial building built in 2020 with C3 zoning. This high-traffic building fronts 15th Street East which has an average daily traffic count of just under 29,000. The 30,564 sq/ft is comprised of a massive front space with 25' ceiling, as well as a back delivery bay with an overhead door, stock room, storage room, staff room, three offices, a board room, a mezzanine, a public men's and a women's washroom, two 2-piece bathrooms and a greenhouse. The exterior offers a large fenced compound, ample parking with lights, and a modern look with stone, brick, metal and stucco siding. Available for lease or sale, call for more information! (id:60626)
Coldwell Banker Signature
6100 Fourth Line Rd Road
South Glengarry, Ontario
An exceptional opportunity 28.9 acres Highway Commercial Zoning, First Ontario Exit on 401 hwy when travellingf from Quebec. Please review multimedia brochure for potential uses. Great visibility. Note the Per acreage Price, this is an exceptional package being offered for the right buyer. Please Allow 48 Hour Irrevocable On All Offers. VTB on a portion possible, Terms TBD Click Multi Media Button To View Sales Brochure For This Strategically Located Property. (id:60626)
RE/MAX Affiliates Marquis Ltd.
6736 Highway #20
Smithville, Ontario
Perfect investment opportunity for development in the most desirable area in the Smithville expansion plan. Ideally located at the roundabout at the west side of Smithville, future businesses will be highly visible to all traffic entering the town on the west side. 1% reduction if the listing agent shows the property for buyers agent. Do not walk the property unless you have a confirmed appointment. (id:60626)
RE/MAX Escarpment Realty Inc.

