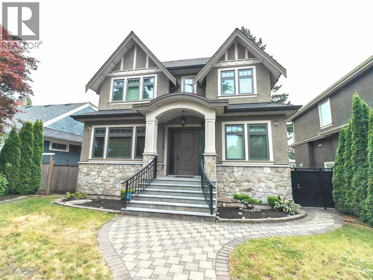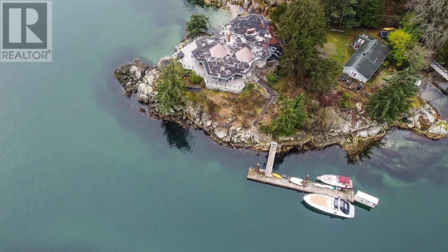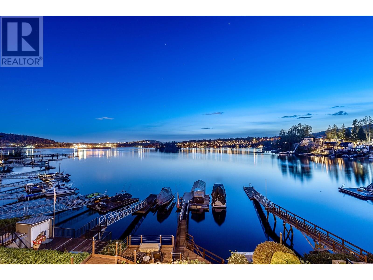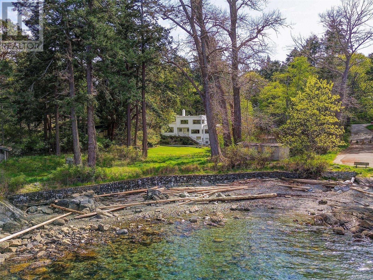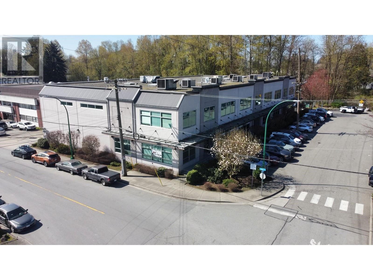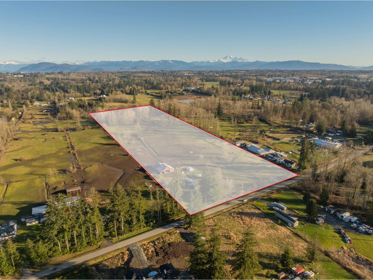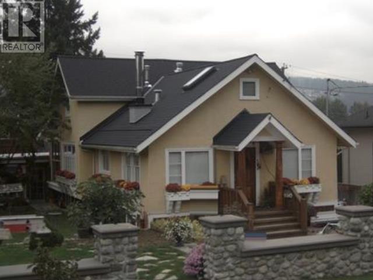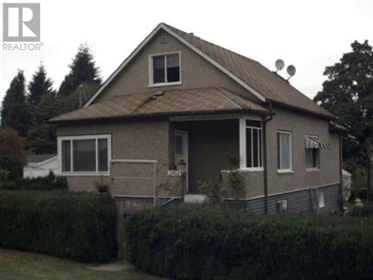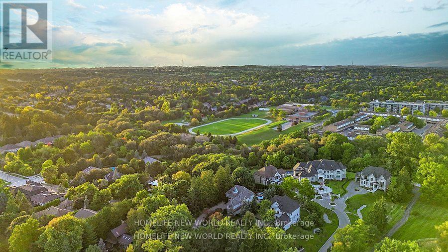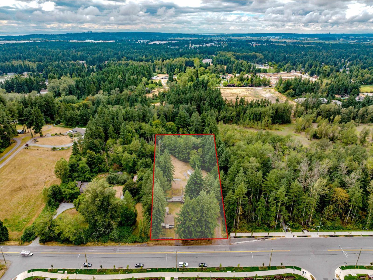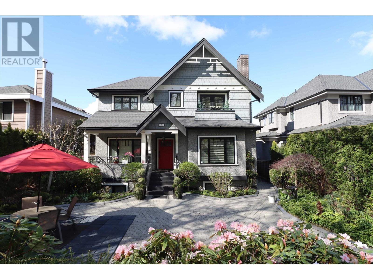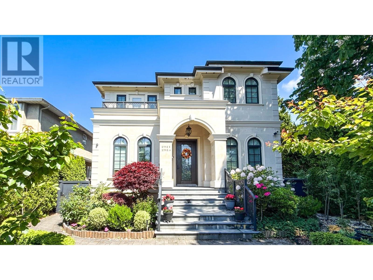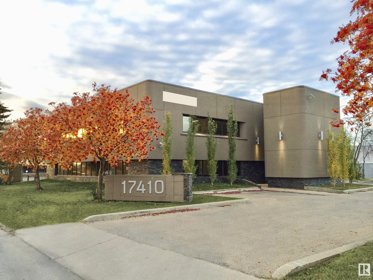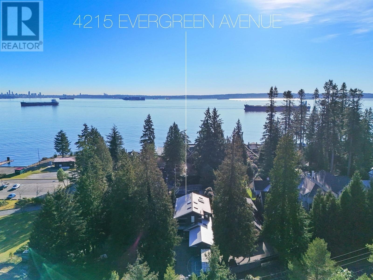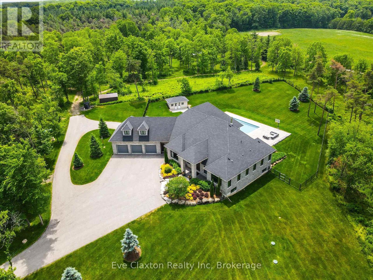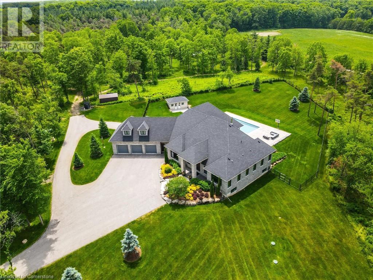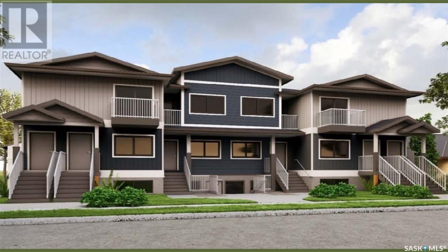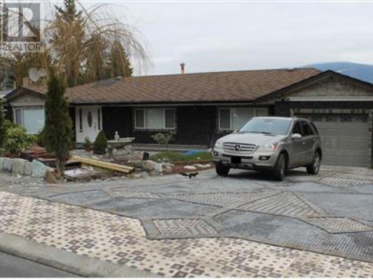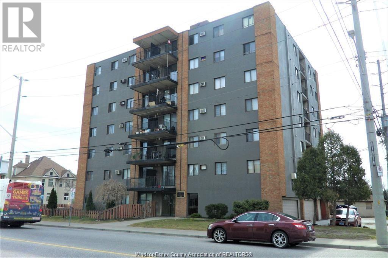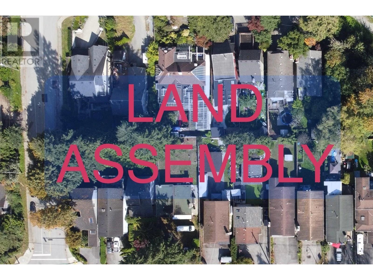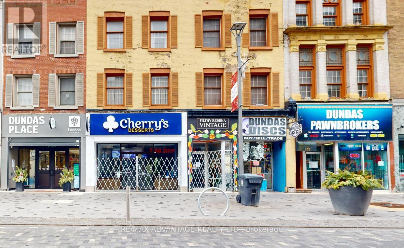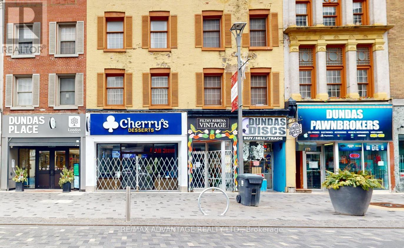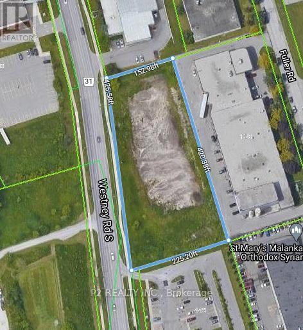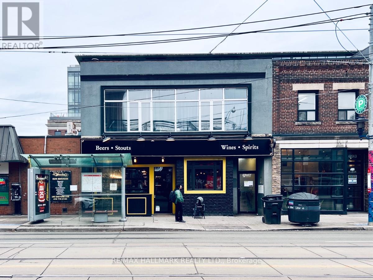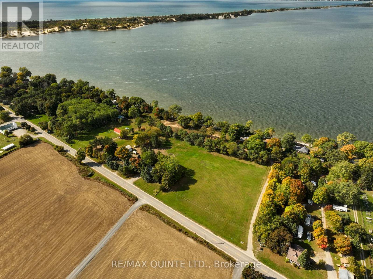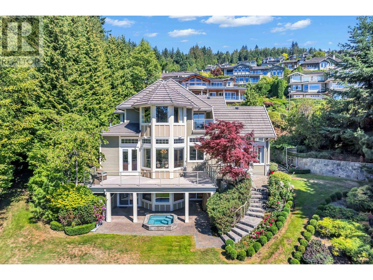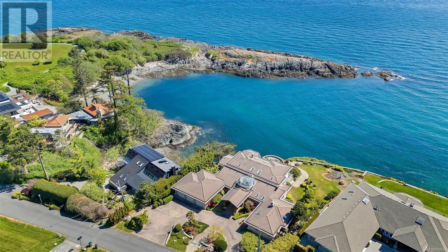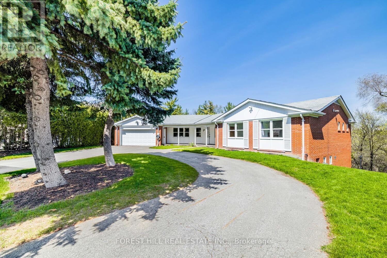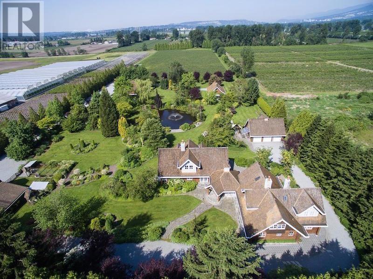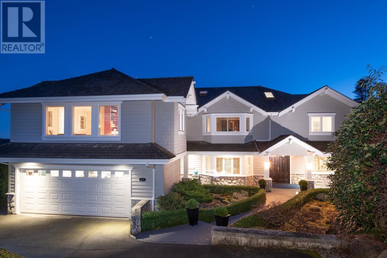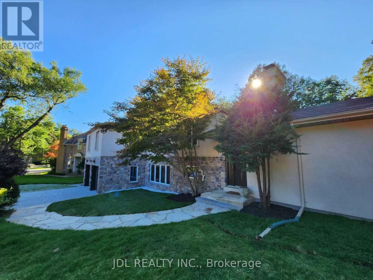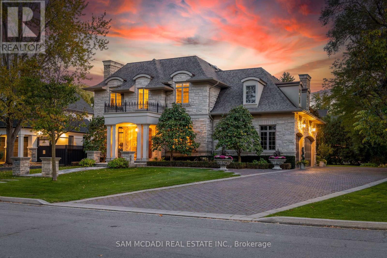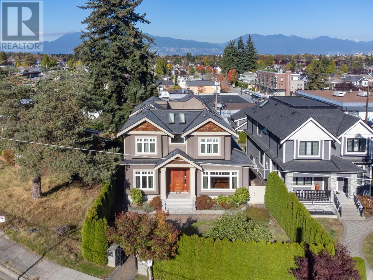3520 W 37th Avenue
Vancouver, British Columbia
Beautiful custom built home in a quiet family oriented neighbourhood. Short drive to UBC, Kerrisdale community centre and Kerrisdale Village on 41st Avenue with plenty of gourmet markets, restaurants, cafes, shops and services. Many features including air conditioning throughout, wok kitchen, mud room, recreation/media room with a bar area, upstairs 3 bedrooms are all ensuites, large laundry room with lots of storage closets, plus a BONUS 2 bedrooms basement legal suite for in-laws or mortgage helper. School catchments include Kerrisdale Elementary and Point Grey Secondary. Open House on Saturday, July 12, 2025 from 12:30pm to 2pm. (id:60626)
Royal Pacific Tri-Cities Realty
5 Woodside Lane
Canmore, Alberta
Set within a peaceful and private cul-de-sac, 5 Woodside Lane is a distinguished alpine estate that blends timeless elegance with contemporary refinement. Nestled on an expansive double lot of nearly 19,000 square feet, this property offers rare water and parkland frontage, where a tranquil side channel of the Bow River meanders beside the south-facing backyard and adjacent parkland creates a natural buffer of privacy. The four-bedroom, four-and-a-half-bathroom home unfolds with a sense of considered grandeur. At its heart, the great room features a soaring ceiling with timber accents and a commanding stone fireplace—an architectural centerpiece that evokes warmth and permanence. Expansive windows frame panoramic views of the surrounding peaks, forest, and sky, allowing natural light to spill across the interiors and draw the outdoors in. The interiors are a study in contrast and harmony—where old-world charm meets modern sophistication. Rich wood beams, artisan tilework, and hand-forged details are paired with clean-lined finishes and curated lighting, offering an understated luxury that is both refined and relaxed. Designed for both gracious entertaining and quiet retreat, the home’s layout includes multiple gathering spaces and a thoughtfully appointed kitchen that anchors daily life. The private bedroom suites provide comfort and seclusion, while the home’s lower level offers additional room to unwind or host extended family and guests. Outdoors, a private tennis court and sun-drenched backyard create a lifestyle rarely found in the Rockies—a serene haven within minutes of Canmore’s vibrant downtown and world-class trails. Bordering the eastern edge of Banff National Park, Canmore offers unmatched access to hiking, biking, skiing, and climbing. From this estate, adventure begins at your doorstep. Located in the mature neighbourhoods of Lion’s Park and Larch, 5 Woodside Lane is more than a home—it is a legacy property, offering a singular opportunity to live imme rsed in nature, design, and enduring quality. (id:60626)
Sotheby's International Realty Canada
3820 Epsom Dr
Saanich, British Columbia
Welcome to this incredibly rare opportunity to own a brand new legal Houseplex in a PRIME Saanich location near the University and nearly every amenity you could possibly need! This substantial property is comprised of 4 total suites which will be strata titled into 4 separate units consisting of a 4 bedroom main living area on the upper two levels and each unit will have a bonus room and bedroom on the lower. The potential to rent all the units will yield a lucrative return and hold as an attractive investment in the longterm. There is plenty of parking on site as well as designated outdoor space for each unit. This location is minutes from Uvic, Camosun College, restaurants, grocery stores, coffee shops and walking distance to major bus routes. This exciting project will be completed in the coming months and presents itself as an unrivalled opportunity to own new construction, turn key rental with the balance of 2-5-10 home warranty with a local reputable builder. (id:60626)
Exp Realty
5806 Eagle Island
West Vancouver, British Columbia
this price 1.4 M lower then BC assessment! Gorgeous waterfront property on Eagle Island, This 5 bedrooms 4 bathrooms with lots of sunlight offers a tremendous opportunity to own a waterfront house at West Van. Enjoy the coast line marinas and mountain view at the huge open plan patio & deck. This property features stainless steel gourmet kitchen, huge master bedroom, floor to ceiling windows, wine cellar, media room, sauna and more! Don't miss this chance to own waterfront property and enjoy a resort-like living in West Vancouver! MUST SEE this property (id:60626)
Oakwyn Realty Encore
Grandarches Drive / Chinook Arch Lane
Rural Rocky View County, Alberta
An exceptional & rare development or holding opportunity in central Springbank within the Grandview Park conceptual scheme area. This parcel is located immediately north of Grandview, East of Webber Academy Lands, NW of Swift Creek and West of Windhorse Manor. This 48.29-acre parcel of land presents a prime future development site boasting extensive potential for residential expansion. With its ideal location and existing infrastructure, this offering is perfect for a luxury development opportunity. Within 5-10 minutes to: Bingham Crossing (future costco), city limits, Aspen Landing & West District, West LRT, Ring Road, Extensive private & public schools. 17 minutes to Alberta Children’s Hospital and the Foothills Hospital, 20-25 minutes to downtown, and within 45 mins to the mountains. This site features rolling topography with exquisite mountain views, a multitude of build sites including some ravine lots. Westridge Utilities (Water Line) runs through this parcel along a proposed/ plotted roadway. (Capacity to be determined by purchaser). Currently zoned as Agricultural, this legacy site is a prime opportunity for the savvy investor looking to expand their portfolio or a developer / end user looking to put their fingerprint on one of Canada's most desirable postal codes. (id:60626)
Exp Realty
82, 722040 Range Road 51
Rural Grande Prairie No. 1, Alberta
An incredible 20,280 SF precast concrete shop on a 5.02-acre graveled and fenced site. This immaculate building boasts 16,280 SF of shop space with 33’ ceiling heights to the bottom of the truss, divided into two clear span bays of 8,140 SF on each half. Both sides feature five 16’W x 18’H overhead doors, three 110' bays with two drive-through bays, engineered air and municipal water. The reinforced concrete slab is engineered and crane ready. Complementing the shop is a 4,000 SF office space laid out over two floors, and designed for both single or dual tenancy, with each side mirroring the other and offering 6 offices, a lunchroom, with 3 washrooms. The site includes a fenced perimeter, paved parking area, yard lighting, compacted gravel and four approaches. Available for purchase, with the option for additional neighboring land of 5, 10, or 15 acres if required. To book a showing or for more information call your local Commercial Realtor®. (id:60626)
RE/MAX Grande Prairie
4705 Belcarra Bay Road
Belcarra, British Columbia
Waterfront Estate in seaside enclave of Belcarra. 3495 SF residence on 9489 SF lot offers luxury, privacy & coastal serenity. Southwest views, afternoon light & sunset brilliance from all levels. Oversized, private dock w/power, water & lighting. Covered boat lift for vessels up to 30ft, deep-water moorage for docking up to 40ft. Multiple outdoor tiers frame every sunset from cabana lounge & fire-pit deck to hot tub w/outdoor TV & huge main deck enhancing oceanfront living. Inside, luxury & comfort await. Solid cherry cabinetry, Silestone counters & Grohe fixtures elevate kitchen & bathrms. Radiant heated flrs, high efficiency forced air natural gas furnace & central AC for year-round comfort, indoor fireplaces add warmth & ambiance. A lifestyle defined by nature, elegance & tranquility. (id:60626)
Rennie & Associates Realty - Jason Soprovich
Royal LePage Elite West
2620 Queenswood Dr
Saanich, British Columbia
Welcome to 2620 Queenswood Drive! This stunning waterfront acreage features unparalleled ocean views and endless opportunities. Located in a prestigious park-like neighbourhood just minutes from Cadboro Bay, this property is immersed in nature and the incredible wildlife we live alongside. There are two homes on the property, the original 1930's home and a waterfront cottage perched right down by the water. Incredible views can be found throughout the property of Mt. Baker, the Gulf Islands, the Salish Sea, and everything else our coastal waters provide. Build the home of your dreams and pass this large waterfront estate down for many generations to come. Close to Cadboro Bay Village, UVIC, Gyro Park and the Royal Victoria Yacht Club, all the amenities you could need are nearby. Rarely do such opportunities become available, come and see what makes living here so magical! (id:60626)
Dfh Real Estate Ltd.
104 & 106 375 Lynn Avenue
North Vancouver, British Columbia
. (id:60626)
Babych Group Realty Vancouver Ltd.
6736 267 Street
Langley, British Columbia
19.99 ACRES OF FLAT, MOSTLY CLEARED, PRIME AGRICULTURAL LAND. Fantastic location in County Line neighbourhood on dead end street. Character home has had some updates and additions, and would make a comfortable place to call home while you build your dream home. This farm house has 4 bedrooms + den, and offers ample square footage to comfortably house large families. The acreage is entirely usable, and currently is setup as a beef cattle operation. This acreage would lend itself well to any agricultural commodity, including greenhouses, in-ground crops, nursery stock, dairy/poulty, or an equestrian facility. Neighbouring 20 acre property to the north (6782 - 267th) also available for sale, allowing a unique opportunity to build 2 new homes with a total of 40 acres of prime farm land. (id:60626)
Sutton Group-West Coast Realty (Abbotsford)
2906 St George Street
Port Moody, British Columbia
ATTN Developers - This property offers an unparalleled investment opportunity in the coveted Tier 2 zone of Inlet SkyTrain Station. Situated on a quiet street, this 4-bed, 2-bath home rests on a 8,705 square ft lot with development potential of up to 4.0 FSR and 12 stories. Just a 2 minute walk to Inlet SkyTrain and a block from St Johns Street for endless restaurants and retail, and within a 10 minute drive to Coquitlam Center Mall, this location combines convenience with incredible growth potential. This site presents a rare chance to invest in the future of Port Moody, offering prime proximity to transit, amenities, and thriving urban development. Build up to 12 stories with stunning views of Eagle Mountain & Mount Seymour (id:60626)
Exp Realty
2902 St George Street
Port Moody, British Columbia
ATTN Developers - This property offers an unparalleled investment opportunity in the coveted Tier 2 zone of Inlet SkyTrain Station. Situated on a quiet street, this 3-bed, 1-bath home rests on a 8,713 square ft lot with development potential of up to 4.0 FSR and 12 stories. Just a 2 minute walk to Inlet SkyTrain and a block from St Johns Street for endless restaurants and retail, and within a 10 minute drive to Coquitlam Center Mall, this location combines convenience with incredible growth potential. This site presents a rare chance to invest in the future of Port Moody, offering prime proximity to transit, amenities, and thriving urban development. Build up to 12 stories with stunning views of Eagle Mountain & Mount Seymour (id:60626)
Exp Realty
198 Kennedy Street W
Aurora, Ontario
Prestigious Kennedy St. West - Aurora's Premier Address In The Heart Of Town. Custom Luxury Built By Kent Homes Featuring Stone/StuccoConstruction, on one of Highest and Largest over 1/2 Acre Muskoka-Like Setting 100X220.41 Ft Exceptional Natural Highland Lot on KennedySt.Steps to Great Public Schools :Wellington Public School(Ranking 688/3037) ,Aurora High School(Ranking 35/739),5 minutes drive to CanadaNo.1 Private Boy Boarding School : St.Andrew's College (Founded in 1899 in York Mills), 7 minutes drive to St.Anne 's School(Girl) .Roof (2024 ),18 Feet High Ceilings in Foyer/Family Room, Super Spacious & Bright Primary Bdrm W/Newly Upgraded 6 Pieces Ensuite Overlook Garden,Vaulted Foyer, Gourmet Kit W/Granite, B/I S/S Appliances Incl Thermador Cooktop & Dbl Wall Oven, Fam Rm W/Wet Bar/2-Storey Ceiling, 3Fireplaces, 6 Bathrooms, Fin W/O Bsmt W/Ofce & Nanny Bdrm W/3-Pc Ensuite.Breathtaking Backyard Oasis W/Resort Style Living. Relax On AMultitude Of Patios/Deck .5250 sqft frst and second foor ,2667 sqft level fr inclu 1310 sqft fnished area per MPAC.located in a prestigious andafuent part of Aurora, renowned for its lush greenery, tranquil atmosphere, and proximity to top-rated schools, making it an ideal choice forfamilies looking to create a long-term home.The neighbourhood is known for its elegant homes and tight-knit community. (id:60626)
Homelife New World Realty Inc.
3381 208 Street
Langley, British Columbia
Spectacular 2.37 Acres Designated 5,000 sqft lots & up to 4 units per lot in the Newly Approved Neighbourhood Plan. All services are now on the property line with the Qualico site (84 lots) across the street being built Plus another 70 lot application has been submitted (off of 210 Street). There are 2 homes, lots of parking, secure storage and office space for extra revenue. Dale Ball Passive Park borders the North and West property lines. Proposed 10 Lot Layout available Plus Topo & Tree Survey completed. This is the best value of available properties in the area! (id:60626)
RE/MAX Treeland Realty
1255 W 26th Avenue
Vancouver, British Columbia
Elegant 6 bed+ den, 5 bath home in prime Shaughnessy, architect-designed with timeless style. Main floor features formal living/dining, bright family room, and a gourmet kitchen with Miele, Sub-Zero, and Bosch appliances. Main level den with en-suite is perfect for guests or office. Upstairs offers 4 spacious bedrooms and 3 baths. The basement accommodate a permitted secondary suite 2-bed with full kitchen, renovated bath, and separate entry, great for rental or in-laws. Radiant heat, hardwood floors on main, roughed-in A/C, big windows and a charming garden. Close to top private schools. (id:60626)
Interlink Realty
5735 Concession Rd 6
Adjala-Tosorontio, Ontario
Two custom homes situated on this exceptional 118 acre property that is currently operating as a bison and Texas Longhorn cattle farm, located just minutes from the thriving town of Alliston. The main residence features a spacious eat-in kitchen with a walkout to a beautifully landscaped yard and pool. The ground level offers a family room, living room, office, and a primary bedroom, while the upper level boasts five generously sized bedrooms and a spa-like bathroom. The walkout lower level includes a large recreation room, kitchenette, and an additional bathroom. A second residence with a walkout bungalow built in 1998, provides two bedrooms on the main floor and three more on the lower level, making it ideal for multigenerational living. This impressive working farm is equipped with extensive infrastructure, including an 800-amp electrical service and a 10kW microFIT solar panel system that generates approximately $10,000 annually. There are six expansive grazing sheds, each measuring 32ft by 360ft, along with a 130ft by 50ft shop that features approximately 40 percent cold storage, which is attached to a 50ft by 80ft building offering roughly 90 percent cold storage. The beautiful bank barn includes two upper levels, thoughtfully designed for retail use and has potential living quarters, with the lower level set up for horses. Additional facilities include a 40ft by 100ft coverall building and several single-stall run-in sheds. Approximately 80 acres are workable, with a portion currently dedicated to pasture. (id:60626)
Coldwell Banker Ronan Realty
2921 W 41st Avenue
Vancouver, British Columbia
This south-facing property has 7,356 square feet (45x163) lot and 4,500 square feet of living space. The owner has carefully maintained a tree wall that provides privacy on busy street. The main house has a total of 6 bedrooms and 8 bathrooms. The main floor has an impressive 10.5-foot ceiling and large floor-to-ceiling windows. The gourmet kitchen and Wok kitchen equipped with Subzero and Miele appliances. There is also a private office on the main floor. There are 4 ensuite bedrooms upstairs and entertainment room, theater room, and sauna room basement. Also come with a 2-bedroom legal rental unit and a potential 1-bedroom rental unit. floor heating, air conditioning and a three-car garage. It is a short distance to Kerrisdale Elementary, Point Grey school and Crofton house. (id:60626)
Luxmore Realty
17410 107 Av Nw
Edmonton, Alberta
7,700 - 15,400 sq.ft.± freestanding office/retail building for sale or for lease. Current build out consists of 10-13 large offices, kitchenette, boardroom,reception, private entrance and washrooms on the second floor with a largely open concept retail/office set up on the main floor. Lift/elevator available for second floor access. Fiber optics available. Situated with 165 feet of exposure to 107 Ave and easy access between 170 Street and 178 Street. Up to 70 parking stalls on 0.68 acres. Building signage opportunities available. Net Lease rate Main floor - $12.00/sq.ft./annum. Second floor $9.00/sq.ft./annum. Operating costs $8.75/sq.ft/annum. (id:60626)
Nai Commercial Real Estate Inc
4215 Evergreen Avenue
West Vancouver, British Columbia
This STUNNING 6,200 sf of luxurious architectural priced at $4.898.000 on a SEMI WATERFRONT almost 12,000 SF flat lot on prestigious Evergreen West Vancouver. Solid QUALITY with a custom curved staircase, beautiful vaulted ceilings, stunning formal living which then opens private covered deck which lends itself for a TRUE ENTERTAINER area with the pool, hot tub & gazebo. LOCATION IS EVERYTHING as EVERGREEN ranks as one of the nicest (Erwin, Ross and EVERGREEN) waterfront streets with AMAZING FAMILIES schools 75 steps ISETTA CAFE This is a Court Ordered Sale and the Property is Sold As Is Where Is and is priced significantly under the last purchase price. (id:60626)
The Partners Real Estate
6815 Wellington Rd 34
Puslinch, Ontario
Exceptional Private Estate on 80+ Acres Custom Bungalow with Over 7,400 Sq Ft of Luxury Living. Discover unparalleled privacy and craftsmanship on this expansive 80+ acre estate, set behind a secure gated entry with a long, tree-lined drive that leads to a stunning custom-built bungalow. Offering over 7,400 sq ft of finished living space, this one-of-a-kind home blends refined comfort with open-concept design and premium finishes throughout. Step into spacious, light-filled principal rooms featuring soaring ceilings up to 14 feet, a cozy wood-burning fireplace, and a chef-inspired kitchen complete with a large island, walk-in pantry, and high-end appliances perfect for both entertaining and everyday living.The home boasts 6 generously sized bedrooms and 8 baths, including a luxurious primary suite, and a fully finished lower level with radiant heated floors. A four-season sunroom offers tranquil views of the inground pool and hot tub, creating the perfect setting for year-round enjoyment.Additional highlights include:Attached 3-car garageDetached 50' x 50' garage/workshopUnfinished loft space above garage with endless potentialEnergy Star Certified for efficiency and comfortEasy access to Highway 401, offering convenience without compromising seclusion.This estate offers the rare combination of luxury, space, and total privacy ideal for multi-generational living, a private retreat, or the discerning buyer seeking a legacy property. (id:60626)
Eve Claxton Realty Inc
6815 Wellington Rd 34
Cambridge, Ontario
Exceptional Private Estate on 80+ Acres – Custom Bungalow with Over 7,400 Sq Ft of Luxury Living Discover unparalleled privacy and craftsmanship on this expansive 80+ acre estate, set behind a secure gated entry with a long, tree-lined drive that leads to a stunning custom-built bungalow. Offering over 7,400 sq ft of finished living space, this one-of-a-kind home blends refined comfort with open-concept design and premium finishes throughout. Step into spacious, light-filled principal rooms featuring soaring ceilings up to 14 feet, a cozy wood-burning fireplace, and a chef-inspired kitchen complete with a large island, walk-in pantry, and high-end appliances—perfect for both entertaining and everyday living. The home boasts 6 generously sized bedrooms and 8 baths, including a luxurious primary suite, and a fully finished lower level with radiant heated floors. A four-season sunroom offers tranquil views of the inground pool and hot tub, creating the perfect setting for year-round enjoyment. Additional highlights include: Attached 3-car garage Detached 50' x 50' garage/workshop Unfinished loft space above garage with endless potential Energy Star Certified for efficiency and comfort Easy access to Highway 401, offering convenience without compromising seclusion. This estate offers the rare combination of luxury, space, and total privacy—ideal for multi-generational living, a private retreat, or the discerning buyer seeking a legacy property. (id:60626)
Eve Claxton Realty Inc
580 Indian Point Road
Kawartha Lakes, Ontario
Welcome to your dream cottage retreat! Nestled on a rare 200 feet of stunning waterfront, this luxurious 6-bedroom cottage offers the perfect blend of elegance and tranquility. The property features a concrete inground pool, a hot tub, and a chic cabana complete with a cozy fireplace for cool evenings, all surrounded by extensive landscaping that enhances the serene atmosphere. Whether you're lounging by the pool, soaking in the hot tub, or enjoying the breathtaking sunsets from the boathouse balcony, this cottage promises relaxation and outdoor living at its finest. Indian Point community, offers outdoor enthusiasts a private park with amenities such as tennis, pickleball and baseball, providing endless opportunities for recreation. Whether its boating, fishing, and watersports in the summer, or snowmobiling in the winter, year-round adventure awaits right outside your door.Inside, every detail has been thoughtfully designed to create a warm and inviting atmosphere. The spacious bedrooms, elegant finishes, and high-end furnishings make this cottage move-in ready. The open-concept living area flows into a chefs kitchen, perfect for family gatherings or quiet nights by the fireplace. Large windows throughout the home fill the space with natural light and offer stunning views of the lake and surrounding landscape.Additional features include a games room above a three-car garage, perfect for entertaining. The home is equipped with modern electric blinds, offering effortless light control, and a remote-control pool cover for convenience and safety. Enjoy waterfront living with cantilever docks that make boat access simple and efficient. The boathouse includes two advanced marine systems for secure watercraft storage.This extraordinary property combines luxury, comfort, and endless outdoor fun. Contents and watercrafts are negotiable, making this the perfect opportunity to own a slice of paradise. Don't miss your chance to experience the ultimate waterfront escape! (id:60626)
Homelife Superior Realty Inc.
1516 Victoria Avenue
Regina, Saskatchewan
Calm Homes presents an exciting new development at 1516 Victoria Ave —a thoughtfully designed 18-unit apartment building crafted for modern lifestyles. Each spacious 2-bedroom, 2-bathroom suite features a private entrance and balcony, offering a perfect balance of privacy and outdoor living. Built on piles for enhanced structural integrity, this development showcases durable Hardie board siding for lasting curb appeal. Inside, you'll find high-end finishes, including stainless steel appliances, quartz countertops, sleek high-gloss cabinetry, and luxury vinyl plank flooring. The convenience of in-suite laundry and an energy-efficient tankless water heater ensures modern comfort and efficiency. Nestled in a vibrant neighborhood, this development is just moments from a church, school, grocery store, pharmacy, parks, and public transit, ensuring seamless access to daily essentials. Experience the perfect blend of comfort, style, and durability—modern urban living redefined. (id:60626)
Exp Realty
890 Ranch Park Way
Coquitlam, British Columbia
Developers & Investors - Discover an exceptional investment opportunity at 890 Ranch Park Way, Coquitlam! This 5-bed, 4-bath home sits on top of a hill with generous 11,644 square ft lot, offering breathtaking views of Mount Burke, Mount Baker, and Golden Ears. Situated within the coveted Coquitlam Center SkyTrain TOD Tier 3 zone, this prime location boasts an FSR of 3.0, allowing for up to 8 stories of vibrant community living. Enjoy close proximity to Coquitlam Center Mall, restaurants, amenities, and shopping. This property is part of a land assembly with various other adjacent lots on Ogden St & Saddle St., presenting an unparalleled opportunity for developers. Don´t miss the chance to transform this property into a profitable venture in a prime redevelopment location. (id:60626)
Exp Realty
36 Wagstaff Drive
Toronto, Ontario
Single Storey All Brick Industrial Building Located in Prime Leslieville, Accessible from Greenwood Ave and North of Gerrard St E. This Charming and Unique Opportunity is Divided into Two Spaces 36A and 36B. 36A is occupied by a tenant and 36B is vacant. Ideal for Various Uses. Multiple Drive In Doors. Over 10,000 Sq.Ft. of Industrial Space. Be Among Several of Toronto's Beloved Neighbourhood Businesses: Pilot Coffee, Avenue Furniture, Quince Flowers. (id:60626)
International Realty Firm
525 Wyandotte Street West
Windsor, Ontario
GREAT OPPORTUNITY TO OWN A 31 UNIT BUILDING THAT CAN BE TRANSFORMED INTO CONDOMINIUM STATUS. UNDERGROUND SECURED PARKING FOR 31 CARS PLUS 2 DOUBLE CAR GARAGES AND ON -SITE MNTGE.MANY RECENT RENOVATIONS.19 -2 BEDROOMS AND 12 - 1 BEDROOMS. SOLID BUILDING MADE UP OF PRECAST CONCRETE & CEMENT BLOCKS WITH BRICK EXTERIOR.ALL FLOORS INSIDE ARE CERAMIC TILE.GREAT LOCATION ON MAJOR BUS ROUTE ,CLOSE TO PARKS , SCHOOLS,& ALL CONVENIENCES. (id:60626)
Deerbrook Realty Inc.
1600 1919 Beach Avenue
Vancouver, British Columbia
Eugenia Place is a West End icon-one of just 17 full-floor homes. Own the entire 16th level! Almost 3,000 square ft of refined waterfront living, wrapped in 360° glass with breathtaking views of Stanley Park, fiery sunsets across English Bay, city lights & snow-capped peaks. Four bedrooms and 3.5 baths create a generous canvas-immaculately kept today, yet poised for a dramatic designer renovation that will reward vision and investment. Four side-by-side parking stalls, locker, gym, sauna & bike room add practicality. Step onto the seawall in seconds, jog through Stanley Park or linger at Denman cafés-this is Vancouver´s postcard lifestyle at your door. A secure boutique tower, everlasting views, limitless potential: elevate, create, enjoy. (id:60626)
88west Realty
1331 E 8th Street
North Vancouver, British Columbia
Few and far between development opportunity in North Vancouver. The entire potential assembly, through consolidation and sale have some probability for redevelopment. Keith Road and Mountain Highway have increased in importance as DNV and the rest of the North Shore east west connectivity. The site is located in the lower Lynn Town Centre, one of the four key growth areas in the DNV and one of two Regional Town Centres recognized by Metro Vancouver in the DNV. Land Assembly, East Keith Road and East 8th Street. All Properties to be sold in conjunction with each other. (id:60626)
RE/MAX Crest Realty
175-179 Dundas Street
London, Ontario
Fantastic investment opportunity with upside. 175-179 Dundas Street, centrally located in London's downtown core, property is improved with 16 residential apartments & 6 commercial main floor units. Exceptional character & appeal help make the "Left Bank" a desirable investment. Many upgrades have been completed with opportunity to increase revenues under new ownership. Street access fronting onto Dundas with rear access to King Street. (id:60626)
RE/MAX Advantage Realty Ltd.
175-179 Dundas Street
London, Ontario
Fantastic investment opportunity with upside. 175-179 Dundas Street, centrally located in London's downtown core, property is improved with 16 residential apartments & 6 commercial main floor units. Exceptional character & appeal help make the "Left Bank" a desirable investment. Many upgrades have been completed with opportunity to increase revenues under new ownership. Street access fronting onto Dundas with rear access to King Street. (id:60626)
RE/MAX Advantage Realty Ltd.
N/a Westney Road S
Ajax, Ontario
1.82 Acre property in a prime location with versatile zoning, ideal for a variety of commercial and industrial uses, providing endless opportunities for development. Excellent frontage on a main road in Ajax (Westney Road South)and ideal topography. Close proximity to the 401 Highway ensures excellent accessibility and visibility. The property has potential for a two-story building with a total area of 44,000 square feet. The current owner has already submitted all required documents and applied for site plan approval, which is currently under process. Vacant land Not developed. This expansive parcel has been thoroughly vetted, with both Phase 1 and Phase 2 Environmental Site Assessments confirming the land is free of contamination. **EXTRAS** * Front con, pt 1 40r10545; s/t an easement, if any, in favour of the corporation of the town of ajax, over pt lt 12 range 3 broken front con, pt 2, 40r6913; s/t lt145266,lt145267 ajax. All information to be verified by the buyer. (id:60626)
P2 Realty Inc.
701 Queen Street E
Toronto, Ontario
Prime mixed-use commercial property located on vibrant Queen St E in South Riverdale, offering anexceptional investment opportunity. This 8,000+ sq. ft.-above-ground building features a successful pub occupying the retail space on the main floor, complete with an additional 593 sq ft basement space for storage or operations.The second floor houses four residential units: 3 studio/bachelor apartments and 1 one-bedroom unit, providing steady rental income. The property is ideally situated in a high-traffic area, close to public transportation, bike lanes, and local amenities, ensuring consistent foot traffic and tenant demand. South Riverdale is a thriving neighbourhood known for its eclectic mix of shops, restaurants, and services, attracting both locals and visitors. This property offers significant income potential with its strong commercial tenant and desirable residential units. Whether you're an investor or owner-operator, this property combines location, versatility, and steady cash flow. **EXTRAS** All residential units and the retail space are leased. (id:60626)
RE/MAX Hallmark Realty Ltd.
40 Baker Street
Guelph, Ontario
Offering over 17,000SF of Commercial Space over 3 Floors. sitting on .3 acres of prime downtown real estate. Located in the rapidly developing Baker Street District, soon to be Guelphs newest downtown hotspot. This property presents an exceptional opportunity for both immediate and long-term growth. The 17,000 SF space spans three levels and is easily divisible, offering the flexibility to accommodate a variety of businesses. Whether you're looking for office space, a medical clinic, artisan studio, financial establishment, or any number of other uses, the zoning provides the flexibility you need. The central elevator and entrance allow for easy division of units and secure access. The property includes 11 dedicated parking spaces on-site which is ideal for both tenants and clients. As the Baker Street District undergoes revitalization, this property's location positions it for future development and land assembly opportunities. The area is set to become a vibrant hub in Guelph, attracting residents, businesses, and visitors alike. Proximity to downtown Guelph means that you're in the heart of the city, benefiting from the bustling commercial, cultural, and social scene that the downtown area offers. Guelph itself is known for its strong economy, high quality of life, and strategic location, making it an ideal place for both business and personal growth. Whether you are looking for a property with immediate income potential or a location for future development, 40 Baker St provides the versatility, location, and opportunity that savvy investors and business owners are seeking. Don't miss your chance to be part of Guelphs exciting transformation. (id:60626)
Keller Williams Home Group Realty
Royal LePage Royal City Realty
1866-1874 County Rd 12 Road
Prince Edward County, Ontario
Prime cottage compound site for a multi generational family. Set on 10.5 acres with 550 feet of prime waterfront on West Lake and 905 feet of frontage on County Road 12, this property has been rezoned to allow for the creation of up to 20 cottages which could be one large cottage and several additional ones. The rezoned to resort approved vision also includes a bike retail shop and a restaurant cafe, perfectly positioned to capitalize on the steady flow of visitors to nearby Sandbanks Provincial Park. The view of the sandbanks and the ability to utilize the waterfront for swimming, boating and fishing has no equal in Eastern Ontario. Your family deserves this opportunity. Century Brick Duplex included at front of property. (id:60626)
RE/MAX Quinte Ltd.
8862 Gay Street
Langley, British Columbia
Ferme Moderne, a superior Midland Premium Properties home. This gated, fully automated 6800 sq/ft, full bsmt. residence & pool house sit on a 18,744 sq/ft interior lot; a veritable oasis in the Village. With 5 bdrms, 6 bath, 2 laundries, extensive amenities; fitness wing, antique bar, media lounge, games area, playroom, pet spa, outdoor fireplace & cooking area / swimming pool; comfortable family living plus ease of entertaining. A timeless, bright,open concept design, high ceilings, highlighted by imported marbles, limestones, oak cabinetry, painted & polished fixtures & millworks with painstaking attention to detail. A truly unique property that must be viewed to be fully appreciated. A walk or bike ride to all the reasons the Fort is so special. (id:60626)
Homelife Benchmark Realty (Langley) Corp.
2398 Constantine Place
West Vancouver, British Columbia
QPEN HOUSE AUG 24 3-5Pm. (id:60626)
Royal Pacific Realty (Kingsway) Ltd.
4461 Shore Way
Saanich, British Columbia
This exceptional 8,124 sqft oceanfront residence is tucked away on a quiet cul-de-sac, offering rare privacy and unobstructed views across Haro Strait to the San Juan Islands. Situated on a lush 0.53-acre lot, the home blends timeless elegance with modern comfort—from the grand double staircase under a skylit rotunda to the seamless connection between indoor spaces and the stunning natural surroundings. Designed for both relaxation and entertaining, the layout features a chef’s kitchen, multiple cozy lounges, a fitness room, recreation area, and a heated outdoor pool with a built-in Jacuzzi. The upper-level primary suite is a tranquil retreat with commanding views, while the self-contained 1-bedroom suite is ideal for extended family or guests. Floor-to-ceiling windows in nearly every room invite in light, sky, and the rhythmic energy of the sea. An extraordinary coastal haven where refined living meets breathtaking beauty. (id:60626)
RE/MAX Camosun
2227 Haywood Avenue
West Vancouver, British Columbia
This magnificent custom built residence in prime Dundarave offers approximately 4,000 sqft of luxurious living across 3 expansive levels. Thoughtfully designed with a bright, open concept layout, it features soaring 10-ft ceilings on the main level and seamless indoor-outdoor flow through California style folding glass walls opening to a private, sun filled flat backyard. The gourmet German Poggenpohl kitchen includes a large island, breakfast bar, top-tier Miele appliances & fully equipped wok kitchen. Upstairs hosts 4 spacious bedrms, including a sumptuous primary suite with spa inspired ensuite & walk-in closet. The lower level features media rm, wine cellar, recreation rm & additional bedrm. Additional highlights include a glass-roofed wraparound balcony, Smart Home system, natural gas backup generator, RV Parking & more. Located minutes from top schools, shopping & community amenities. 3D Matterport Link: https://my.matterport.com/show/?m=iZHGu61qY31 (id:60626)
Sutton Group-West Coast Realty
3886 East Shore Road
Severn, Ontario
Top 5 Reasons You Will Love This Home: 1) From the striking polished concrete floors with radiant in-floor heating to the gourmet chefs kitchen and sleek high-end finishes, every inch of this home has been thoughtfully designed with contemporary comfort in mind, soak in the sweeping, unobstructed views that create the perfect backdrop for everyday living 2) With a main level primary suite for ultimate convenience, plus four additional guest bedrooms, a cozy loft, and a walkout recreation room that leads right to the waters edge, there's no shortage of room for family, friends, and creating unforgettable memories 3) Professionally landscaped to perfection, this property boasts a stunning granite patio, built-in water feature, serene sauna, and a charming screened-in Muskoka porch, with thoughtfully hardscaped stone paths guiding you through lush greenery and peaceful gathering spots 4) Set on a highly sought-after lot with an impressive 180' of pristine Gloucester Pool frontage, enjoy a sandy beach area, a private dock, and a two-slip boathouse, ideal for boating enthusiasts, while the heated, insulated, and waterproofed garage is a standout, professionally finished by Garage Living with custom shelving and durable PVC paneling 5) With true LTE high-speed internet and access via a private, four-season road, this home spans 4,037 finished square feet and presents the ultimate four-season escape or full-time luxury residence. 4,037 above grade sq.ft. Visit our website for more detailed information. (id:60626)
Faris Team Real Estate Brokerage
10 Courtwood Place
Toronto, Ontario
*** Simply Gorgeous *** ONE OF A KIND LAND( 1,235 Ac) *** R-A-V-I-N-E Land ----- UNIQUE RAVINE Land*** SPECTACULAR VIEW *** UNIQUE (Creek & Deep Land ---- 1.235 Acre Land ---- 53,797.97 sq.ft as per survey and mpac ------- Total Living Space of 4,692 SF(Main Floor + A Full Walk-Out Lower Level As Per Mpac) on Quiet Court and Nestled In The Heart Of Prestigious Bayview Village. This Enchanting Oasis Sits On One Of Largest Ravine Lots In Bayview Village Neighbourhood, Spanning Almost 1.235 Acre Backing Onto A Private ---- Cottage like Conservatory Area. The Property Offers Plenty Of Space for Outdoor Enjoyment & Future Expansion Or L-U-X-U-R-I-O-U-S Custom-Built Home, Endless Opportunities. The Residence Features Spacious Principal Rooms ---- Step inside & Prepare to be Entranced by "STUNNING" RAVINE VIEW in Foyer and "PRIVATE--RAVINE VIEW" from Most of Rooms ---- Oversized Balcony Overlooking Ravine Views. The Property provides Numerous Recent Upgrades, Including Updated Kitchen(2024-- New Cabinet,New Appliance,New Countertop,New Backsplash) and Refinished-Washrooms. The Lower Level Offers Featuring an Open Concept Rec Room For a Fully On-Grade Walk-Out Basement with Gorgeous "R-A-V-I-N-E" VIEWS. This Property Provides a Massive/Ample Living Space For Your Family Living. This Incredible Property Presents Endless Possibilities Move Right In, Renovate To Your Living, Build Your Dream Home In the future ***Desirable---Top Ranking School:Earl Haig SS ***Don't Miss Out On This Opportunity*** (id:60626)
Forest Hill Real Estate Inc.
13783 Rippington Road
Pitt Meadows, British Columbia
World-class garden estate consisting of 5 Buildings: 4,655sf Main House with lofted ceilings and two separate wings; 2,100sf Guest Accomodation featuring 9 bedrooms with 9 ensuites; 2,325sf Event Hall featuring a bar area, bbq area, big kitchen & spacious view patio; 1,490sf Coach House Building w/3 car garage & 1 bedroom suite above; 1,019sf Barn/Stable. The property is also adorned with pristine garden beds that frame a large pond, an island, and 2 bridges. The Farmhouse is currently used as an event hall for weddings & other functions. Revenue Sources: Event Hall, 7 acres blueberry & film rentals. (id:60626)
Magsen Realty Inc.
1278 Chartwell Drive
West Vancouver, British Columbia
Introducing your dream home! Located in the prestigious Chartwell neighborhood of the British Properties, this exceptional 12,000 SF estate offers breathtaking panoramic views of downtown Vancouver, Burnaby to Jericho. Minutes from top-rated schools like Chartwell Elementary and Sentinel High School, as well as the Hollyburn Country Club, this property is also conveniently close to public transit. Elegance and comfort blend seamlessly in this spacious, one-owner home, extensively rebuilt in 2007. Two furnaces and air conditioning! With approx. 4,300 SF of living space, the home features 6 bedrooms, 5 bathrooms, exquisite millwork, a covered patio, a grand chef´s kitchen with ample storage, 4 cozy fireplaces, modern appliances, and a 2-car garage. PLUS 1,824 SF of storage heated. House total SF is 6,100. The meticulously landscaped gardens offer a peaceful retreat and city views! Call for private appointment. (id:60626)
Engel & Volkers Vancouver
54 Plymbridge Road
Toronto, Ontario
Tucked away in the prestigious, multi-million-dollar enclave of Hoggs Hollow, this exquisite house offers an unparalleled blend of privacy, elegance, and nature. Nestled within a secluded, forested setting and perched on a gentle hillside, the home is a hidden gem that perfectly marries country serenity with urban convenience. Just moments from the exclusive Rosedale Golf Club and Yonge Street - central artery of the city that leading directly to the downtown core. Warm and inviting family living zone anchored by a gorgeous traditional fireplace, the perfect setting for cozy evenings or family gatherings. Thoughtfully positioned to capture views of the lush, private back garden, the space naturally extends toward the backyard, where a beautiful in-ground pool awaits your own private retreat. Upstairs, the home offers four full-sized bedrooms, each featuring hardwood floors and ample closet space. This property is more than a home, it's a rare opportunity to experience luxury living in one of Toronto's most coveted communities. 10 Mins Walking Distance to York Mills Subway Station. Bank appraisal price is $5M. (id:60626)
Jdl Realty Inc.
7306 Wellington Rd 21
Elora, Ontario
For the first time in over 35 years, a truly exceptional opportunity presents itself: 98 acres of diverse, breathtaking land located just outside the picturesque village of Elora. This truly one-of-a-kind property combines 68 acres of productive farmland with 28 acres of unspoiled natural landscape, including over 2,300 ft of road frontage and over 2,700 ft of water frontage on the Grand River. Private trails wind through the woods down to and along the banks of the Grand River, perfect for peaceful walks or immersive nature experiences. Only minutes away, the Elora Conservation Area offers even more ways to enjoy the area's stunning landscapes and outdoor adventures. At the heart of the property stands a charming 4-bedroom post-and-beam farmhouse, originally built in the 1850s. Thoughtfully updated over the years, the home balances timeless character with modern comfort. The residence is set well back from the road, ensuring complete privacy. Additional features include a bank barn (50' x 100'), storage barn (attached to bank barn, 25' x 70'), detached triple car garage/shop (30' x 50'), storage barn (30' x 50'), and milk shed (15' x 17'). Steps from the covered porch of the main house is a tranquil swimming pond, including a sandy beach area and patio, perfect for summer afternoons or evening sunsets. Whether you're looking to build your dream estate, or simply enjoy one of Ontario’s most scenic properties, don’t miss this once-in-a-lifetime opportunity. (id:60626)
The Agency
7306 Wellington Rd 21
Elora, Ontario
For the first time in over 35 years, a truly exceptional opportunity presents itself: 98 acres of diverse, breathtaking land located just outside the picturesque village of Elora. This truly one-of-a-kind property combines 68 acres of productive farmland with 28 acres of unspoiled natural landscape, including over 2,300 ft of road frontage and over 2,700 ft of water frontage on the Grand River. Private trails wind through the woods down to and along the banks of the Grand River, perfect for peaceful walks or immersive nature experiences. Only minutes away, the Elora Conservation Area offers even more ways to enjoy the area's stunning landscapes and outdoor adventures. At the heart of the property stands a charming 4-bedroom post-and-beam farmhouse, originally built in the 1850s. Thoughtfully updated over the years, the home balances timeless character with modern comfort. The residence is set well back from the road, ensuring complete privacy. Additional features include a bank barn (50' x 100'), storage barn (attached to bank barn, 25' x 70'), detached triple car garage/shop (30' x 50'), storage barn (30' x 50'), and milk shed (15' x 17'). Steps from the covered porch of the main house is a tranquil swimming pond, including a sandy beach area and patio, perfect for summer afternoons or evening sunsets. Whether you're looking to build your dream estate, or simply enjoy one of Ontario’s most scenic properties, don’t miss this once-in-a-lifetime opportunity. (id:60626)
The Agency
1502 Gregwood Road
Mississauga, Ontario
Immerse yourself in the sought-after Lorne Park community offering this unparalleled Parisian chic custom estate exuding luxury at every turn. This architectural masterpiece is meticulously situated on a 90x162 ft lot surrounded by lush greenery delivering immense privacy & tranquility for homeowners. For car enthusiasts, the elongated driveway w/ professional interlocking parks approx 8 vehicles w/ parking for 3 in the garage. Inside, you're captivated by an elegant 7,500 SF interior adorned w/ soaring ceiling heights, meticulous workmanship, expansive windows including a skylight, refined marble floors & an open concept floor plan that intricately ties all the prodigious living spaces together. Step into your gourmet kitchen offering lovely views of your living areas & thoughtfully designed w/ a Lg centre island, stone countertops, Dacor/Bosch built-in appliances & a butler's servery w/ W/I pantry that connects to your sophisticated dining room where special dinners are held. Tailored for the most discerning of buyers, the breathtaking family room which is open to above showcases a floor to ceiling gas fireplace, coffered ceilings, B/I speakers & expansive windows w/ picturesque views of the garden. Accompanying this level is the formal living room w/ gas fireplace, a home office & the laundry room w/ access to the garage. Ascend to the Owners suite above, intricately curated for rest & rejuvenation & showcasing cathedral ceilings, a gas fireplace which sets a warm and calming ambiance, a Parisian inspired 6pc ensuite & a Lg W/I closet for all of your prized possessions. 3 more captivating bdrms down the hall w/ their own design details & private ensuites. The entertainers dream bsmt is replete w/ sought-after amenities incl: a gym, a guest bdrm, a 3pc bath w/ cedar sauna, a 2nd kitchen, a wine cellar & a Lg rec area perfect for hosting family events! The walk-up takes you to your oversized backyard w/ a covered porch ft B/I speakers - perfect for alfresco dining. (id:60626)
Sam Mcdadi Real Estate Inc.
2817 Oliver Crescent
Vancouver, British Columbia
Elegant home in Quilchena's heart offers stunning views. Tailored with superior craftsmanship, it features three ensuite bedrooms on the upper floor overlooking the Prince of Wales Park and mountains. The landscaped ground highlight a peaceful pond. The modern kitchen showcases a granite island and top-tier Miele appliances, accompanied by a six burner gas cooktop and potent Thermador hood. Interior finishes include premium wall paper, blinds, stone flooring, and a unique entrance pattern. Amenities encompass sensor bathroom lighting, a jacuzzi, radiant heating, advanced ventilation, air conditioning, and a security system. (id:60626)
RE/MAX Crest Realty
10780 Reynolds Drive
Richmond, British Columbia
BRAND NEW beautiful MANSION in prestigious WOODWARDS, 2 doors to entrance of Steveston-London School Park. 4,600sf of exceptional quality luxury living on a beautiful 10,872sf lot. Lovingly crafted by Master Builder. Boasts high ceiling, marble floor thru-out main floor, open plan layout, spacious design, ingenious use of LED accent design walls everywhere, large gourmet kitchen with wok kitch & top end appliances. Main floor has a second master bdrm with ensuite, plus a media rm & 1 more bdrm; 4 ensuite bdrms up. A/C, HRV, radiant in-floor heat, Control-4 smart home sys, BBQ outdoor kitchen on covered patio that overlooks fully fenced back yard. School Catchment; Steveston-London High & Maple Elem. (id:60626)
Sutton Group-West Coast Realty

