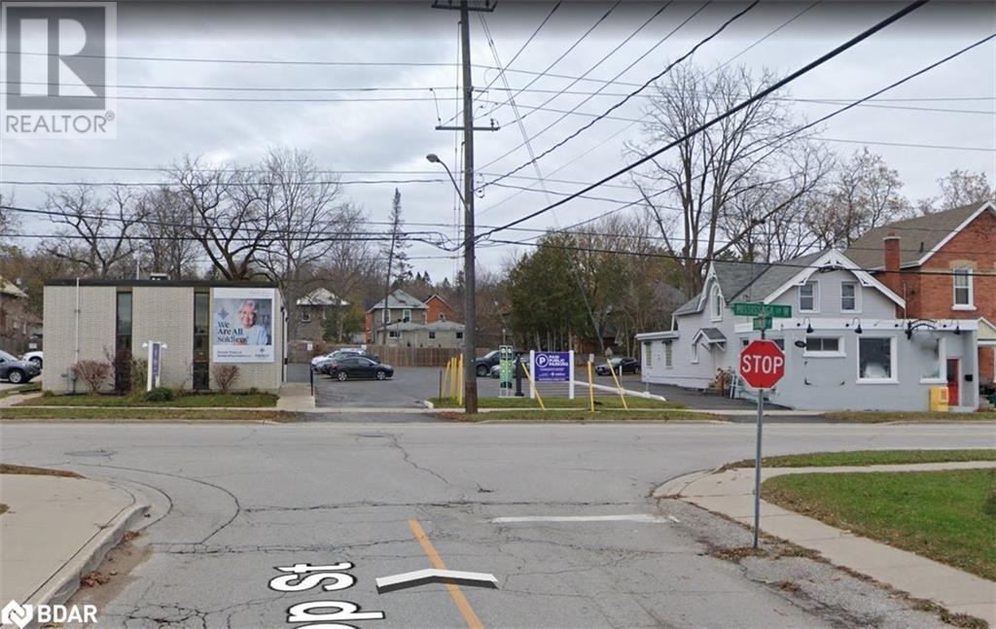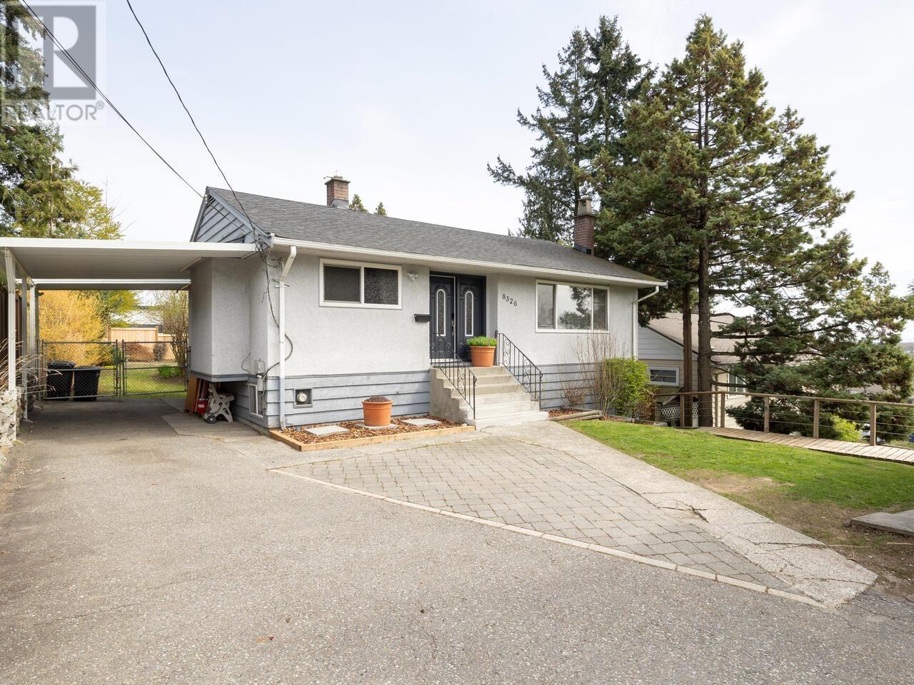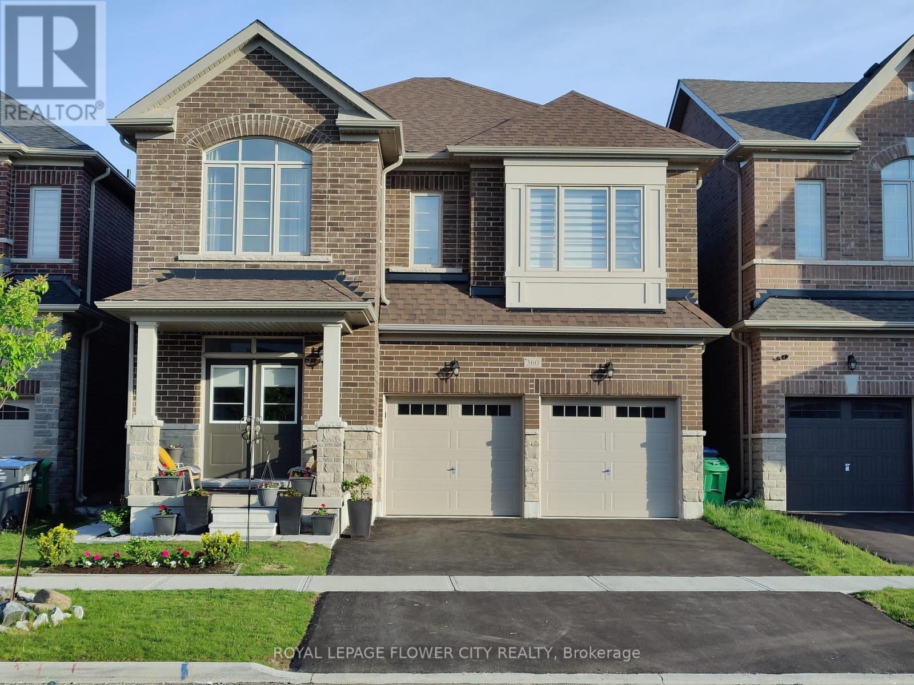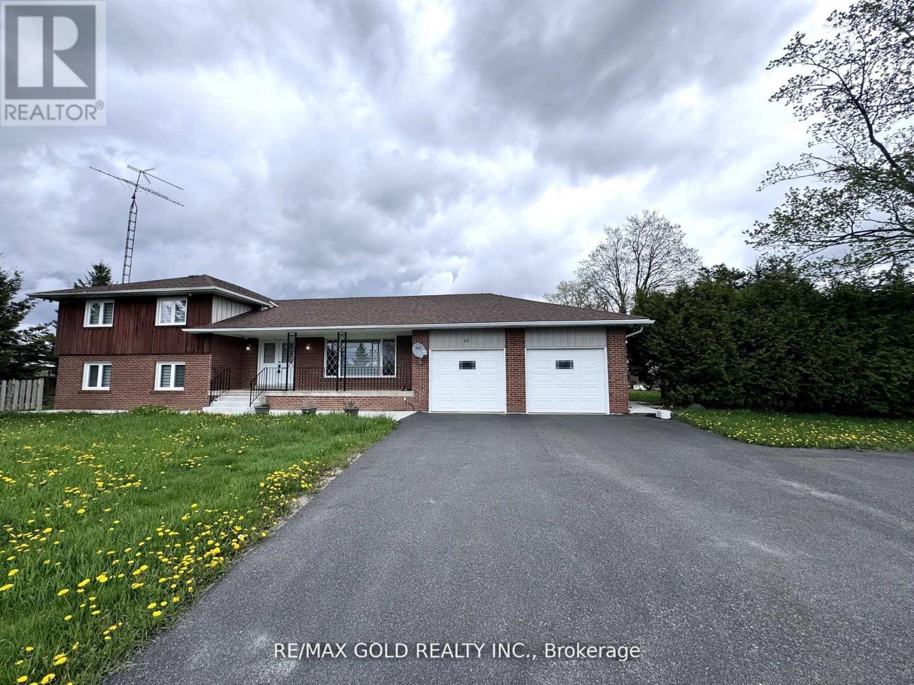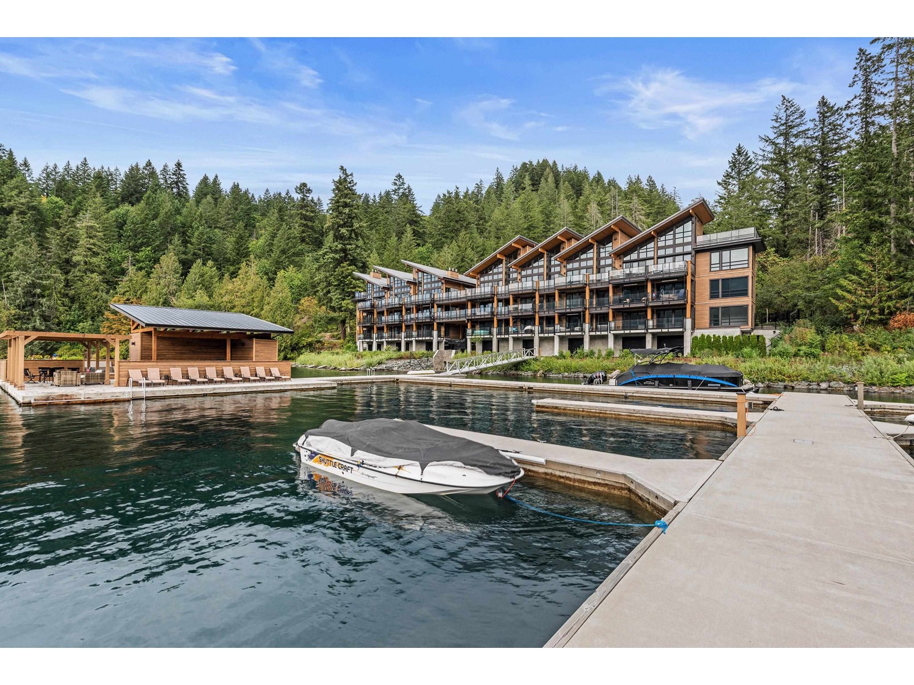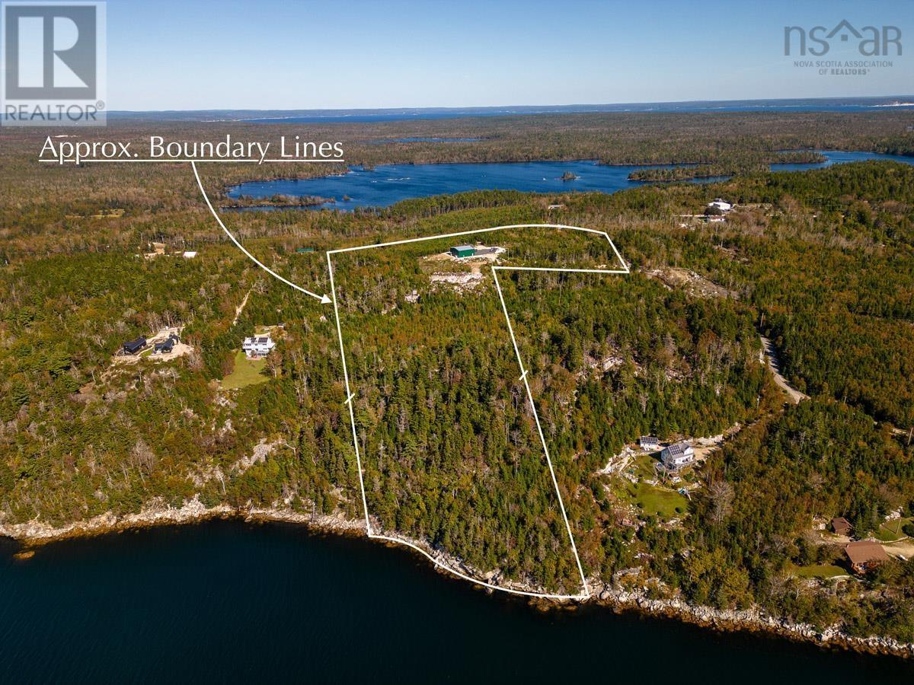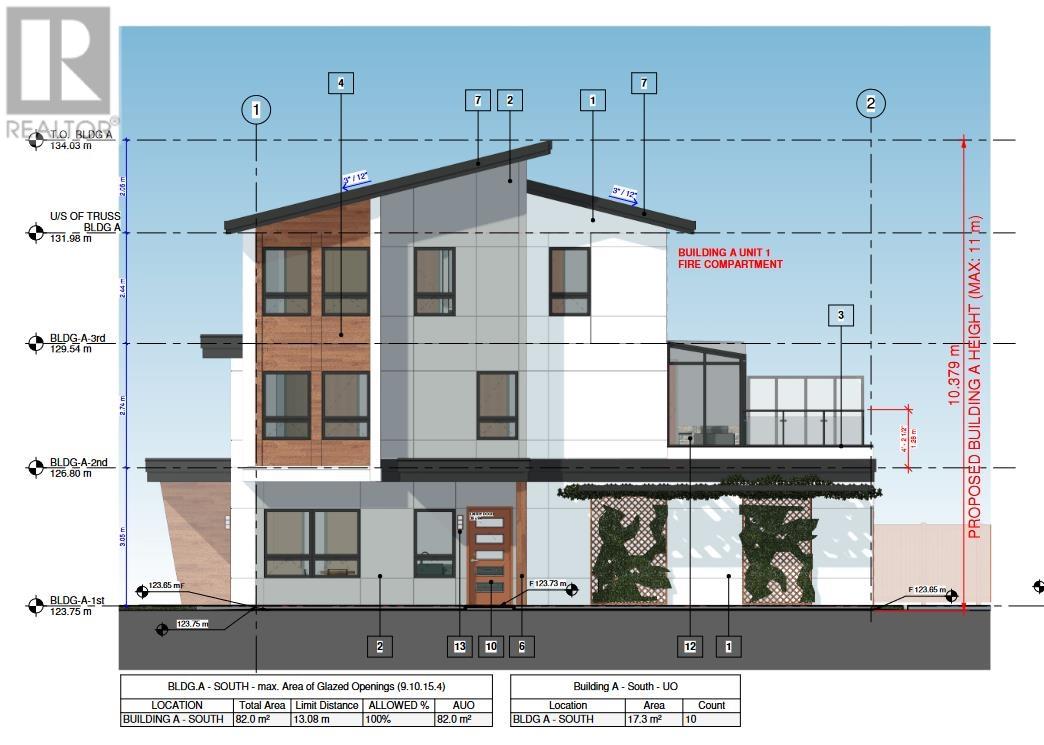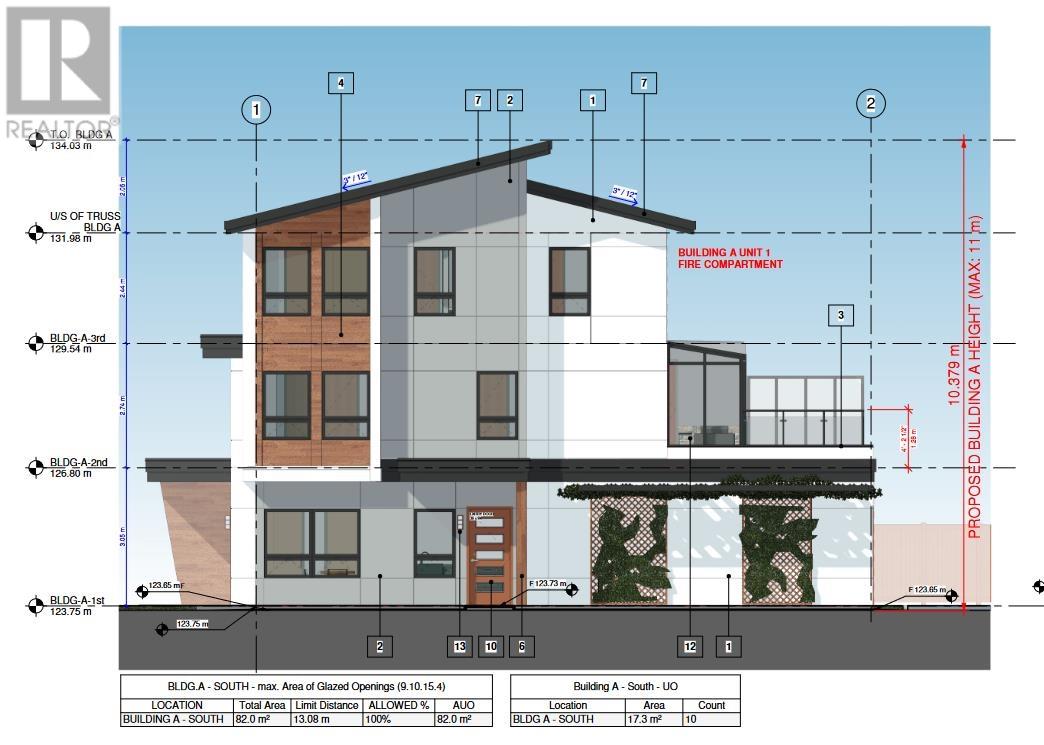138 & 146 W Mississaga Street W
Orillia, Ontario
The property consists of 2 buildings, a 1.5 story vacant office building at 138 Mississaga St W of approx 2300 sf and a 2 story 3500 sf building at 146 Mississaga St W occupied by the Seller. Total land area of 21,947.6 sf (0.50 acres) with a total frontage of 132 feet and a depth of approx. 169' on the east side and 161' on the west side. 2 driveway entrances and fully paved lot with ample parking, being partially used by the hospital staff at this time. The HC2 Health Care Zoning permits a variety of uses including retail, restaurant, some residential uses, personal service shop and medical/healthcare related offices. The buildings are best suited as office space based on the current design and layout. Owner may lease back 146 for 6 -9 months (id:60626)
Ed Lowe Limited Brokerage
79 Discovery Ridge Park Sw
Calgary, Alberta
Welcome to Discovery Ridge, where this executive bungalow with a fully finished walkout basement offers a rare opportunity to own a 6-bedroom home with over 3,500 sq.ft. of luxurious living space, including a spacious 2,000 sq.ft. main floor. Nestled against green space with stunning mountain views, this home is designed for both comfort and elegance. The open floor plan features floor-to-ceiling windows in the living room, showcasing a vaulted ceiling and a cozy fireplace, perfect for relaxing evenings. The gourmet kitchen is a chef's dream, equipped with high-end granite countertops, a gas oven, upgraded full-height cabinets, and a custom range hood. New Luxury vinyl plank flooring flows throughout the home, including the basement, which also boasts a large recreation room with a wet bar, three additional bedrooms, and a 4-piece bathroom on in-floor heating. Oversized garage has a new garage door opener and fresh paint inside along with the garage door. The west-facing backyard is a sun lover's paradise, featuring a full-size deck with durable dura-decking, ideal for soaking in the views and sunshine. Recent renovations have brought fresh life to this beautiful home, including new flooring, light fixtures, granite countertops, blinds, dishwasher, gas oven, garbage compactor, faucets, sump pump, garage door opener, door handles, toilets, hot water tank and fresh paint throughout the entire house, entrance door, deck steps, and more. Well, it's over $120,000 worth of renovation! Located close to Griffith Woods, West Hills shopping, and a host of other amenities, this home truly is the perfect place to call your next home. Please click the Virtual Tours for more detail! (id:60626)
Cir Realty
8326 Royal Oak Avenue
Burnaby, British Columbia
This well-maintained home features a functional layout with two bedrooms on the main level, along with a renovated secondary suite with separate entry complete with two bedrooms, a large living room, and a kitchen. The expansive backyard includes a spacious deck with sunny south-facing views, while the generous 6,552 sq/ft lot (56x117) offers ample outdoor space and future potential, whether for a dream home expansion or rezoning opportunities like a duplex or multiplex development. Conveniently located just three minutes from Metrotown and within easy walking distance to Skytrain, parks, and Highgate Shopping Centre, this property sits in a prime location with excellent school catchments, including Burnaby South Secondary and Nelson. Open House: Sat. June 28th & Sun. June 29th @ 2-4 pm (id:60626)
Oakwyn Realty Northwest
360 Valleyway Drive
Brampton, Ontario
*** LEGAL BASEMENT*** Stunning 5+3 bedroom, 7 Bathroom Executive Home in prestigious Credit Valley! Built in 2024, $110K of Extensive upgrades including Extended Gourmet Kitchen with extra wide Custom Waterfall Centre Island with built-in Breakfast Bar, Quartz Counter Top with Quartz backsplash throughout. Soft close drawers. Stainless Steel Appliances. Soaring 9ft ceiling, Massive 8ft doors on Main and Upper level. Custom cabinetry, Artistic Paint work, Wainscoting, Pot Lights and Gleaming Hardwood floor on Main level. Oak staircase leading to good size bedrooms. 2 bedrooms with W/I Closet. Bay Window with sitting in one bedroom. 3 bedroom Legal Basement with Separate Entrance and 2 kitchens. Rental potential of Basement is$3000. Double car garage with 4+2 parking. (id:60626)
Royal LePage Flower City Realty
20205 Kennedy Road
Caledon, Ontario
This Beautiful Fully Renovated 4 + 2 Bedrooms And 4 Washrooms With A Built-In Kitchen Bungalow Sits On +/- 2 Acres. Enjoy Brand New Appliances And Be The First Family To Live In The House After Renovations. Huge Lot 197 X 368 W/Lots Of Parking With 2 Entries. 32' X 64' Insulated And Heated Metal Hobby Shop Previously Generated Rental Income For $1800 A Month With A Separate Driveway Entry From Kennedy Road. Hardwood Floors, Oak Stairs, Quartz Countertop, Freshly Painted, Pot Lights Inside And Outside. Enjoy The Backyard With A Deck, Above Ground Swimming Pool And Two Sunrooms. Extras: All Elfs, Stainless Steel Refrigerator, Gas Stove, Dishwasher, Washer- Dryer, Propane Furnace.. Huge Kitchen Island ( 5Ft X 10 Ft), 8 Cameras W/ Dvr. (id:60626)
RE/MAX Gold Realty Inc.
#27 25515 Twp Road 511 A
Rural Parkland County, Alberta
Welcome to this exceptional estate home backing directly onto the North Saskatchewan River Valley and situated right on the renowned Blackhawk Golf Course (#20 in Canada). This property offers a rare blend of natural beauty and luxury living. Perfect for families and entertainers alike, the home features an expansive open-concept layout with high-end finishes throughout. Enjoy your own private retreat with a in-ground swimming pool, perfectly landscaped, ideal for relaxing or hosting summer gatherings. The oversized triple garage offers ample room for vehicles, toys, and storage, while the dedicated dog wash station adds an extra level of convenience for pet lovers. Whether you're watching the sun rise over the River Valley or enjoying a round of golf steps from your backyard, this home offers a lifestyle of unmatched serenity and sophistication all within close proximity to the city! A true gem in one of Alberta’s most desirable communities. (id:60626)
Exp Realty
205 3175 Columbia Valley Road, Cultus Lake North
Cultus Lake, British Columbia
Introducing a captivating lakeside abode: a 2-bedroom plus den, 2-bathroom waterfront condominium nestled on the shores of Cultus Lake! Admire the panoramic vistas of the lake from the inviting Great Room and Dining Room, complete with a striking gas fireplace. The kitchen, bathed in natural light, features a spacious island, custom cabinetry, and stainless steel appliances, including a gas stove. Retreat to the primary suite boasting a generous walk-in closet and a lavish 5-piece ensuite. Outside, the expansive deck awaits with a gas hookup and unparalleled views of the lake, perfect for soaking in the serenity. Whether for year-round living or a tranquil weekend getaway, this opulent home offers versatility and comfort. Additionally, the home includes a boat slip as well as 2 parking. (id:60626)
Rennie & Associates Realty Ltd.
38 Deer Lane
Deep Cove, Nova Scotia
A truly unique oceanfront property in Deep Cove, Nova Scotia. This is the ultimate package with 15.5 acres of land, a new construction steel building, and deeded access to a shared ocean wharf! The steel 50' x 50' building comes equipped with an impressive bi-fold door, in-floor heating, underground power, and more. It is suitable for many uses like storing your boats, aircrafts, and cars. Elevated views and 476 feet of private oceanfront face westward to Mahone Bay and beyond with spectacular evening sunsets. The expanse of treed acreage sloping towards the ocean offers a blank canvas for you to build your forever home. Located 15 minutes from Chester and 45 minutes to Halifax. This is your opportunity to make your mark on Nova Scotia's beautiful South Shore. (id:60626)
Engel & Volkers (Chester)
Engel & Volkers
40 Tollerton Avenue
Toronto, Ontario
***FULLY PERMITTED*** A Cherished Family Home! Discover this stunning Stone-brick home that has been lovingly maintained Nestled in a serene In High Demand Location! Sun-Filled South Exposure Beautiful Home With A Private Backyard. The main floor boasts a spacious living and dining room combination with gleaming Hardwood flooring, creating an inviting atmosphere for entertaining. A family-sized kitchen features stainless steel appliances and a bright breakfast area Walk out to a Large Balcony. Large 3+3 Bedroom, 3 Bathroom With A Separate Entrance Basement. Basement complete with a Gas fireplace, Kitchen, Separate Laundry, Bathroom and 3 Bedrooms opens to a large living space perfect for enjoyment and peaceful relaxation or income. Short-Walk To Cummer Park & Best Rated Schools. Mins To Community Centre, Library, Shopping Center, Hwy 404/401. The Highlight of this property is: Garage Door, Main Entrance Door, Porch Stairs, Windows, Main Floor flooring, Living/Dining opening All done 2013, Double Garage, Covered Spacious Front Porch." This is a fully ***PERMITTED*** for over 5500sqft living space and Elevator. All fees are paid (id:60626)
Homelife/bayview Realty Inc.
931 Grant Street
Coquitlam, British Columbia
CORNER BUILDER LOT AVAILABLE: DP Approvals Third Reading extended to Nov, 2024. Two duplex homes approved for this lot - 4 residential units total. Plans available. This is an excellent location for a builder's primary target market accessing Burquitlam Skytrain Station, and several nearby schools including Montessori and French Immersion. Nearby parks include Miller Park within 4 mins walk, and close proximity to miles of trails accessed from Pipeline Trail at Burnaby Mountain. SFU can be attended quickly by transit. A short hop away is Lougheed City - under development: a vibrant city center evolving to offer best-in-class shops and services, dining, and meticulously planned parks and public plazas. At this location, your neighbourhood community has it all. Tenanted, pls give 36 hrs notice for showings. Full package of documents available, inquire with agent. (id:60626)
RE/MAX Commercial Advantage
931 Grant Street
Coquitlam, British Columbia
CORNER BUILDER LOT AVAILABLE: DP Approvals Third Reading extended to Nov, 2024. Two duplex homes approved for this lot - 4 residential units total. Plans available.This is an excellent location for a builder's primary target market with Burquitlam Skytrain, and several nearby schools including Montessori and French Immersion. Nearby parks include Miller Park within 4 mins walk, and close proximity to miles of trails accessed from Pipeline Trail at Burnaby Mountain. SFU can be accessed quickly by transit. A short hop away is Lougheed City - under development: a vibrant city center evolving to offer best-in-class shops and services, dining, and meticulously planned parks and public plazas. At this location, your neighbourhood community has it all. Tenanted, pls give 36 hrs. (id:60626)
RE/MAX Commercial Advantage
5700, Poplar Lane
Rural Grande Prairie No. 1, Alberta
Welcome to the 2018 Grande Prairie Dream Home – a true architectural showpiece located in the highly sought-after Taylor Estates. Custom built by Stonebuilt Homes and featuring the world-class timber craftsmanship of Hamill Creek Timber Homes, this one-of-a-kind hybrid timber frame residence blends timeless design with modern comfort on a generous 0.6-acre estate lot.Spanning 4,103 sq ft of luxurious above-grade living space, the home is designed with soaring ceilings, exposed beams, and expansive windows that flood the open-concept layout with natural light. In the heart of the home, the grand great room showcases hand-adzed scissor trusses, while tongue-and-groove wood ceilings carry through the kitchen, dining, primary suite, and upper-level living spaces to create warmth and elegance in every room.Recognized as one of the most remarkable Dream Homes ever produced in Grande Prairie, this property combines architectural excellence with enduring materials and craftsmanship that continue to stand out in the region.The chef-inspired kitchen is outfitted with high-end cabinetry, quartz surfaces, a large island, and seamless flow into the dining area and great room, making it ideal for hosting and everyday living. The main floor primary suite is a sanctuary featuring vaulted ceilings, a spacious walk-in closet, and a spa-style ensuite with a soaker tub, dual vanities, and a large tiled shower. Additional highlights include a home office, theatre/media room, upstairs family room, and three more well-appointed bedrooms.Craftsmanship is evident throughout – from custom built-ins and designer finishes to premium millwork and lighting. Outside, the home is equally impressive with timber trusses, cedar shakes, and stone accents enhancing the curb appeal. A covered timber-frame patio offers a peaceful space to enjoy the beautifully landscaped yard and the surrounding green space.Energy efficiency is built in with solar panels, zoned heating, and a thoughtfully desig ned mechanical system to keep utility costs low and comfort high. The triple-car garage provides ample space for vehicles, toys, and storage, completing the perfect package for a growing family or executive lifestyle.The seller states the estate lot is valued at approximately $400,000, and the builder estimates the cost to replicate this level of craftsmanship and design today would range between $2.1 and $2.2 million. This presents an extraordinary opportunity to own a legacy home well below the cost of replacement, offering enduring value and timeless appeal.Located in Taylor Estates, one of Grande Prairie’s most exclusive neighborhoods, this property offers the best of both worlds: luxury living with quick access to city amenities, schools, and recreation, all while enjoying the peace and privacy of an estate setting. Don’t miss your chance to experience this exceptional home—schedule your private tour today. (id:60626)
Real Broker

