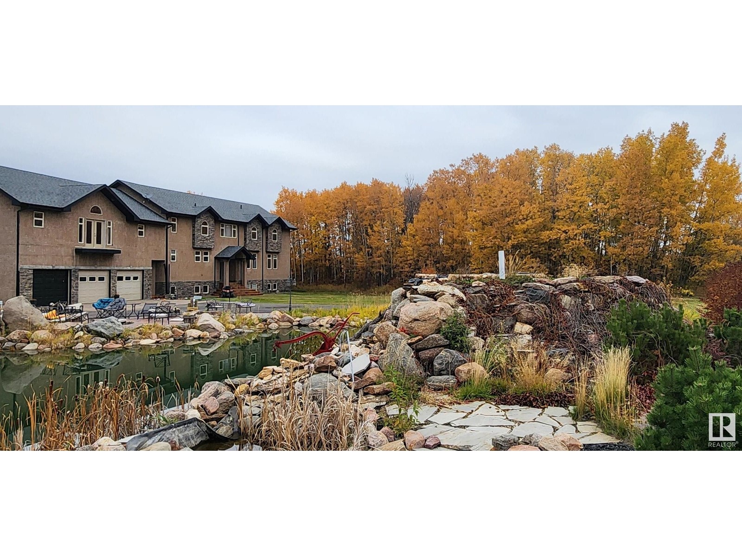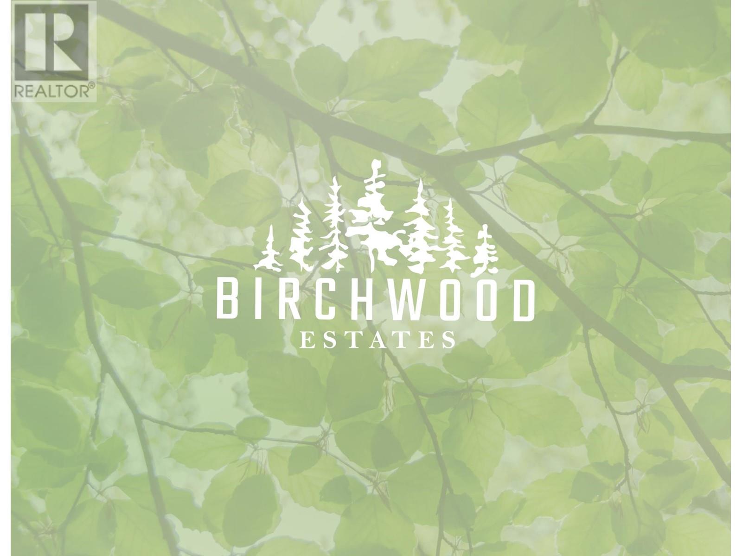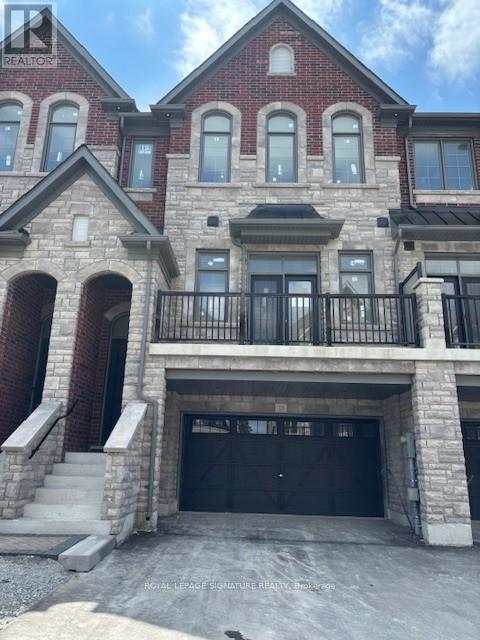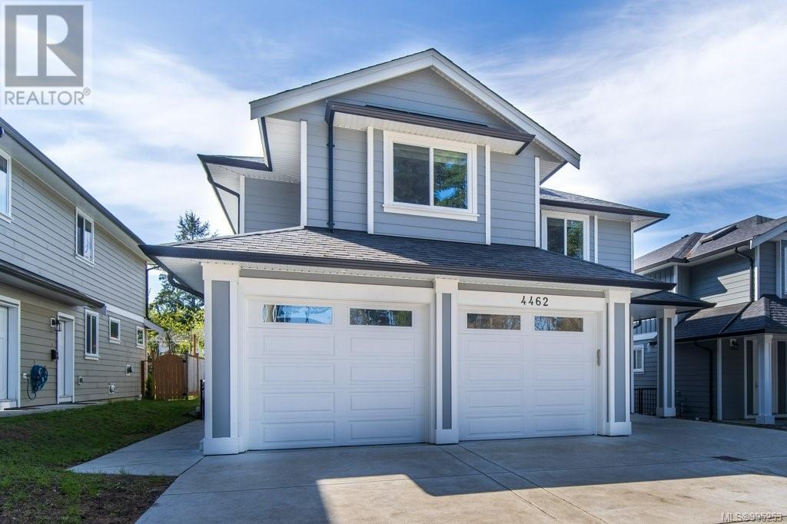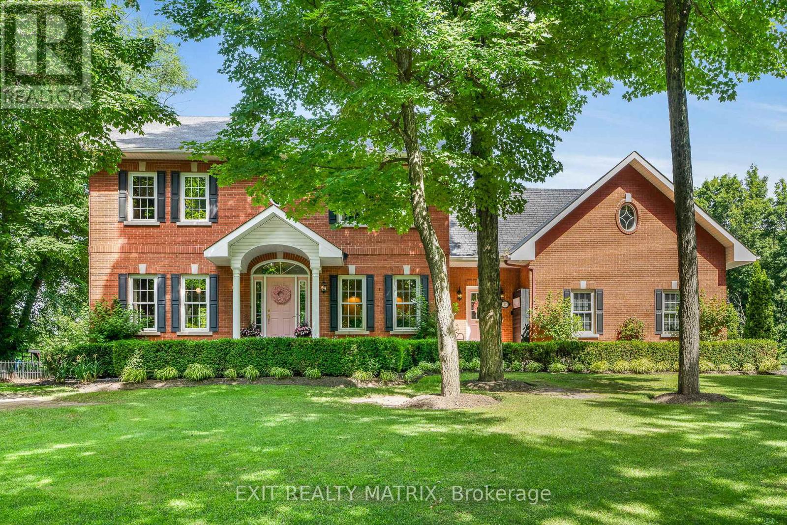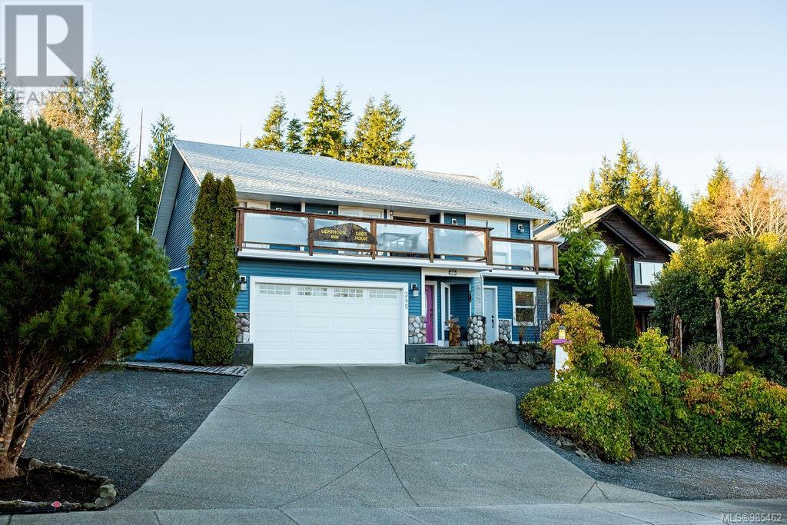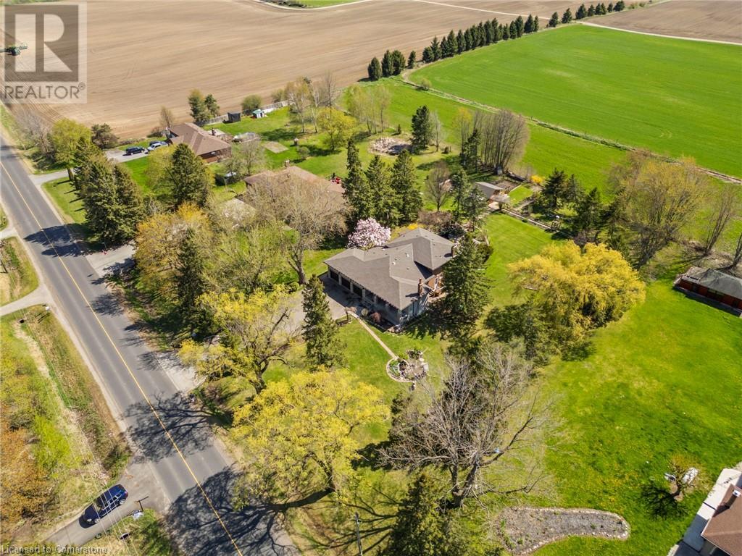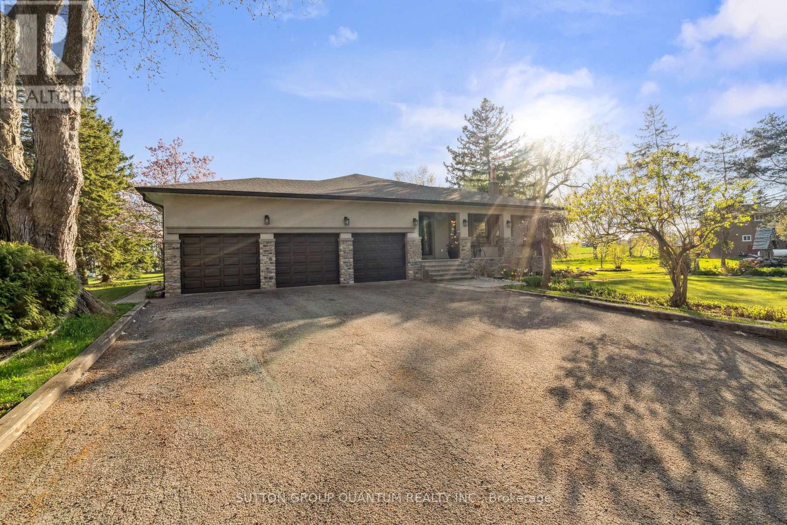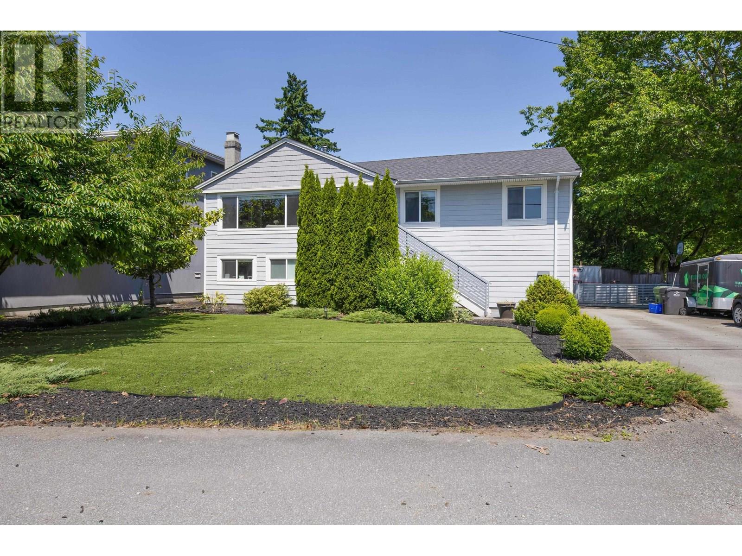2055 167a Street
Surrey, British Columbia
Discover your family's prestigious home at KENDRICK by Marathon. Steps from Grandview Heights Secondary, parks, and the Aquatic Centre, this 6-bed, 5-bath home is ideal for multi-generational living. It features 4 bedrooms up, each with its own bathroom and two with an ensuite, and a 2-bedroom suite for a nanny, in-laws, or mortgage helper. The open-concept great room impresses with 10-ft ceilings, extensive millwork, and high-end finishes. A gourmet kitchen with a massive island, quartz countertops, shaker cabinetry, and Bosch appliances is the heart of the home. Enjoy modern comforts like forced air heating and Navien hot water on demand. Open House Saturday July 26th, 2025 1-3pm (id:60626)
Exp Realty
10 27070 Twp Rd 480
Rural Leduc County, Alberta
Wizard Lake 2.2 acres. The adult playground you've been waiting for! 7000 sq feet of developed luxury living. The perfect home to wow your friends or entertain for business. Virtual Golf room with putting green, wet bar & poker area, a WALK-OUT recreation basement like no other, featuring movie theatre, pool table area, games and gym! The main floor open to above ceiling height soars in spaciousness. Features 6 bedrooms, 5 bathrooms & the picturesque view in loft overlooking the lake is lovely. The maple kitchen has island seating for 6. The pantry is a entire room lined with shelves to keep the family stocked & organized. No shortage of space in the huge dinning area that boasts the most amazing sunsets for wonderful family dinners. The primary bedroom has a tall vaulted ceiling & a spa ensuite with walk-in rain shower & massage jets. The triple (closer to a quad) attached garage has in-floor heat, tall ceiling, rear door. Outside is a dream playground. Must see! (id:60626)
RE/MAX Real Estate
101 Main Street
Port Dover, Ontario
Own one of Port Dover’s iconic landmarks, the Arbor Restaurant. Step into a legacy of enduring success with The Arbor—a century-old icon located in the heart of picturesque Port Dover, Ontario. First established in 1919, The Arbor is more than a restaurant; it's a treasured piece of local heritage, famous for its signature Golden Glow™ drink and beloved Ritz Red Hots™ hot dogs. Generations of families have made The Arbor a summer tradition, and now, you have the rare opportunity to carry that tradition forward. This seasonal, turn-key business operates March through October, perfectly aligned with Port Dover’s bustling tourist season. The property boasts 56 open parking spaces, ample outdoor seating, and a menu rooted in classic foods—hamburgers, soft-serve ice cream, fries, and other uniquely branded favorites including Swiss Glow™, Silver Glow™, Arborcue™, and Arbor Twirl™. In 2006, the building was expertly rebuilt, preserving its nostalgic charm while updating the infrastructure to meet modern standards. With over 100 years of customer loyalty, a collection of registered trademarks, and deep community roots, this is not just a business—it’s an institution. Perfect for restaurant investors, hospitality groups, or visionary entrepreneurs looking to make their mark in a thriving beach town. (id:60626)
RE/MAX Erie Shores Realty Inc. Brokerage
Lot 19-2037 Sunnyside Road
Port Moody, British Columbia
Living at Birchwood Estates embodies refined elegance and natural harmony. Custom-built homes blend seamlessly with Anmore's lush landscapes, creating a prestigious community of timeless design and personal vision. Every detail inspires sophistication, quality, and a true sense of belonging for the select group of discerning homeowners who will have the opportunity. Custom Construction Starts expected to begin late May, early June. Call for your private tour and visit Birchwood Estate website for details to select your perfect home site. (id:60626)
Royal LePage Elite West
13 Elm Green Lane
Markham, Ontario
Excellent opportunity to own a wide luxury 'Kylemore' town home. Wonderful quiet location with deep lot & garden backing onto wood lots, close to walking trails. Amazing views from large windows & walk-out deck from open concept kitchen, breakfast & family rooms. Gas fireplace in family room & walk out to deck, with BBQ gas line. S/Steel 'Sub Zero' fridge, 'Wolf' gas stove, hood fan, microwave & 'Bosch' dishwasher in kitchen, servery with extra under mount sink, cabinets with quartz counter tops. Quality 5" hardwood on main level, hardwood stairs throughout. Large formal room with French doors to terrace. Principal bedroom has French door to deck, 5 piece spa like bathroom with quartz counter, his & hers closets. Bedroom 2 & 3 are a good size & have raised ceilings to allow for maximum natural light. 36 interior pot lights, 4 exterior pot lights. Smooth ceilings throughout. Huge media room on ground level with walk out to garden & large laundry room. 2 car garage & driveway. Beautiful community surrounded by nature, close to all amenities, golf course, rec. centre, library, shopping. Good school district. (id:60626)
Royal LePage Signature Realty
4462 Tyndall Ave
Saanich, British Columbia
Desirable Gordon Head home with endless possibilities awaits you. The wonderful home offers 7BR, 6BA, 1 Dens, double car garage, granite counter tops, SS appliances, open concept living/dining and kitchen, fireplace, fenced backyard and patio to name a few. Open concept living with a 18 feet ceiling on the main floor. Gas fireplace, quartz countertops, skylight, laundry rooms, EV charger rough-in to add to your comfort. If you have multi-generational family or are looking for mortgage helpers, this one is for you. The location is close to UVIC, Tuscany Village, Mt Doug Park, University Heights shopping centre and more. Your dream house awaits you. (id:60626)
Dfh Real Estate Ltd.
269 Royal Oak Court
Oakville, Ontario
You absolutely don't want to miss this exceptional classic Tudor style 5 Bedroom family home with double garage and charming mullioned windows, situated in the highly sought-after Enclaves of College Park. Perfectly situated on a quiet cul-de-sac on the west side of the street, this is perfect for a growing family. Spend this summer in your own private back garden oasis, complete with the in-ground salt water pool, fully fenced for safety, plus plenty of space for kids to play under mature trees. Convenient pool house with electricity. Step inside the designer style door entrance to the welcoming Foyer with attractive staircase leading upstairs. The generous Living Room overlooks the peaceful tree-lined street, while the formal Dining Room offers lovely views of the pool and garden. The Family Room, with its attractive angel stone gas fireplace, offers generous space for relaxing with your family. Doors to the garden. Any gourmet cook will appreciate the renovated Kitchen with heated floor, granite counters, built-in appliances, SubZero fridge, pot lighting, and a convenient breakfast counter. From here, step directly out to the deck and garden. Hardwood flooring flows through the main living areas of the main floor, accented by granite sills at the entrance to the rooms. Upstairs, the Primary Bedroom, including a renovated 3-Piece Bathroom & walk-in closet, occupies one side of the house for privacy. 4 additional spacious Family Bedrooms and a 5-piece Family Bathroom with double sinks to alleviate the early morning rush complete the second level. The 5th Bedroom can easily double as a home office. The Lower Level features a spacious Rec Room for family fun, along with a partially finished room ready to become an extra Bedroom with rough-in plumbing already in place. Additional Cold Storage, Store Room and Utility Room. In-Ground sprinkler system. Schedule your private viewing today and make this dream home yours! (id:60626)
Royal LePage Real Estate Services Ltd.
1271 Georges Vanier Drive
Ottawa, Ontario
Welcome to the pinnacle of luxury living where every detail stuns, every space inspires, and every inch radiates timeless sophistication. Tucked at the end of a tranquil cul-de-sac, this estate is more than a home its a statement. From the moment you step inside, natural light pours through large windows, illuminating refinished hardwood floors, decorative ceiling tiles, and rich architectural accents that blend charm with modern elegance. Boasting four spacious bedrooms each with its own private, spa-like ensuite and six bathrooms in total, this home was designed for upscale comfort. Heated floors in the mudroom entrance and in all bathrooms add a touch of everyday indulgence. The chef-inspired kitchen features sleek countertops, endless custom cabinetry, and a flowing layout perfect for everyday living or hosting unforgettable gatherings. A fireplace anchors the adjoining dining room, creating warmth and ambiance for family meals or formal entertaining. The fully finished walk-out lower level provides versatile space for relaxing, entertaining, for guests or in-law suite. But step outside and prepare to be amazed. The backyard is nothing short of spectacular. A 40' x 24' inground pool sits at the heart of this private paradise, framed by wrought iron fencing and surrounded by over 5,000 sq ft of interlock. A 17' x 31' pool house takes outdoor living to the next level complete with its own kitchen, sit-at bar, and 3-piece bathroom. Whether you're soaking in the hot tub under the stars, unwinding beneath the gazebo, or dining in one of many lounging areas, this backyard was made to impress. Adventure abounds with three ziplines, two treehouses with electricity, and a private walking trail that wind through the beautifully manicured grounds. An expanded paved driveway and heated two-car garage with EV charger add ultimate convenience. Just five minutes from every amenity, yet tucked into peaceful seclusion this is more than a home. Its a destination. (id:60626)
Exit Realty Matrix
345 Lone Cone Rd
Tofino, British Columbia
Welcome to Lone Cone – one of the most welcoming and sought-after streets in the area. Perched atop the hill, this home boasts breathtaking views of the inlet and iconic Lone Cone Mountain. There’s no better way to start your day than enjoying your morning coffee on the deck, basking in the sunrise as it fills the living room with warmth and light. Known as the ''Light House,'' this home exudes charm and character from the moment you see it. The upper level serves as the main living space, featuring a spacious layout with three bedrooms, a large kitchen, and a bright, open living area – perfect for a growing family. On the lower level, you'll find three separate suites, offering an incredible opportunity for both long-term and short-term rental income. The potential here is limitless – from a family home with supplemental income to a unique investment property. After a day spent surfing the chilly Tofino waters, retreat to the stunning outdoor fireplace to warm up and unwind. Bonus: it doubles as a pizza oven, making it the perfect spot for entertaining family and friends. This home truly captures the essence of West Coast living – don’t miss the chance to make it yours! (id:60626)
Rennie & Associates Realty Ltd.
14432 Innis Lake Road
Caledon, Ontario
This Is Caledon Living! This All Brick 5 Level Backsplit Has Been Fully Updated, Sits On A Beautifully Groomed 1 Acre Lot Backing Onto Farmland & Boasts Approx 4,500 Sqft Of TL Living Space. This Expansive Layout Is Perfect For Large Families & Multi Generational Living Featuring 4 Bedrooms, 3 Bathrooms, Multiple Entrances, & 3 Car Garage & 8 Car Driveway. The First Floor Features A Large Dining Room/ Living Room Perfect For Large Family Gatherings & An Updated Modern Kitchen W Oversized Island W A Deck Leading Into The Backyard. The Upper Floor Includes 3 Spacious Bedrooms, Updated 5pc Bath W A Free-Standing Tub, & A Balcony In The Primary. The Walkout Level Has A Large Family Room W A Wood Fireplace, 4th Bedroom, & Updated 3pc Bath. The Lower Level Is An Entertainer's Dream With A Full Wet Bar, Billiards Table, A 2nd Wood Fireplace, & Another Separate Entrance With A 2nd Kitchen Rough In. The Basement Includes An Additional Rec Area & 2 Pc Bath. Enjoy This Magnificent Backyard W Multiple Decks For Entertaining, A Cozy Gazebo, Koi Pond, Coop/Workshop, & Lots Of Space To Play! Take Advantage Of Recent Upgrades: Roof 2023, New AC 2021, New Propane Furnace 2023. This Is A Must See Home! (id:60626)
Sutton Group Quantum Realty Inc
14432 Innis Lake Road
Caledon, Ontario
This Is Caledon Living! This All Brick 5 Level Backsplit Has Been Fully Updated, Sits On A Beautifully Groomed 1 Acre Lot Backing Onto Farmland & Boasts Approx 4,500 Sqft Of TL Living Space. This Expansive Layout Is Perfect For Large Families & Multi Generational Living Featuring 4 Bedrooms, 3 Bathrooms, Multiple Entrances, & 3 Car Garage & 8 Car Driveway. The First Floor Features A Large Dining Room/ Living Room Perfect For Large Family Gatherings & An Updated Modern Kitchen W Oversized Island W A Deck Leading Into The Backyard. The Upper Floor Includes 3 Spacious Bedrooms, Updated 5pc Bath W A Free-Standing Tub, & A Balcony In The Primary. The Walkout Level Has A Large Family Room W A Wood Fireplace, 4th Bedroom, & Updated 3pc Bath. The Lower Level Is An Entertainer's Dream With A Full Wet Bar, Billiards Table, A 2nd Wood Fireplace, & Another Separate Entrance With A 2nd Kitchen Rough In. The Basement Includes An Additional Rec Area & 2 Pc Bath. Enjoy This Magnificent Backyard W Multiple Decks For Entertaining, A Cozy Gazebo, Koi Pond, Coop/Workshop, & Lots Of Space To Play! Take Advantage Of Recent Upgrades: Roof 2023, New AC 2021, New Propane Furnace 2023. This Is A Must See Home! (id:60626)
Sutton Group Quantum Realty Inc.
23177 Willett Avenue
Richmond, British Columbia
Prime Development Opportunity in Hamilton! Situated on a generous 9,892 SF lot, this fully renovated home (2016) offers exceptional comfort today and outstanding potential for tomorrow. Designated for high-density multifamily development, it's a rare investment opportunity in one of Richmond´s fastest - growing neighbourhoods. Enjoy total privacy next to a park, creating a serene, green-buffered setting. The beautifully manicured backyard is an entertainer´s dream-featuring a putting green, expansive covered deck, and relaxing hot tub. Ideal for families, investors, or developers looking to live, hold, or build. Minutes to schools, shopping, and major commuter routes. 23177 Willett Avenue, is where lifestyle and future value meet. A must-see! (id:60626)
Amex Broadway West Realty


