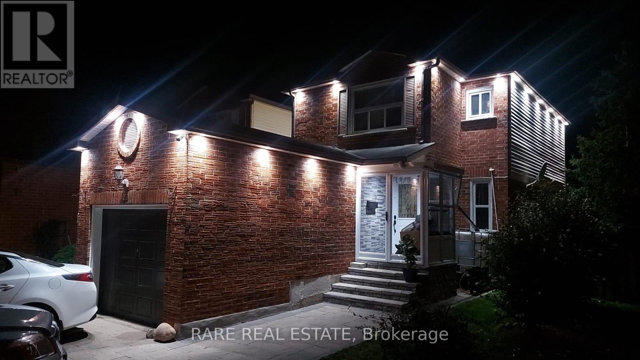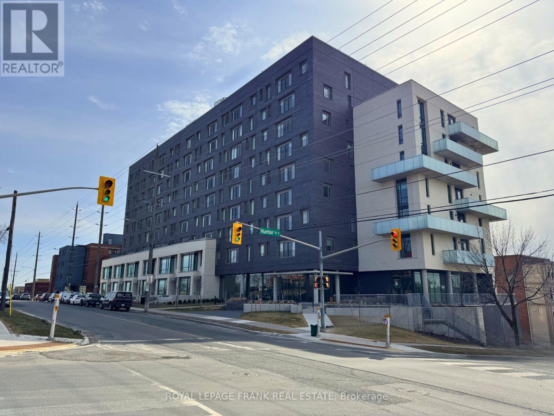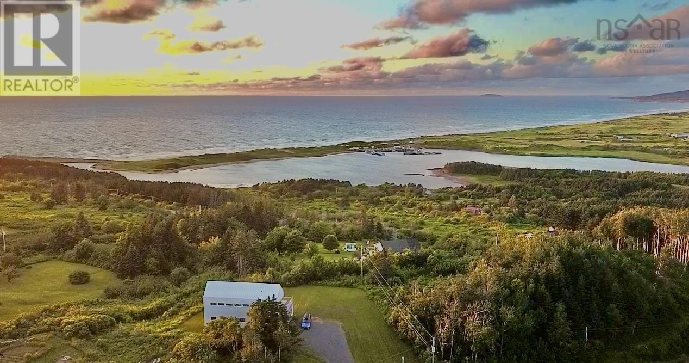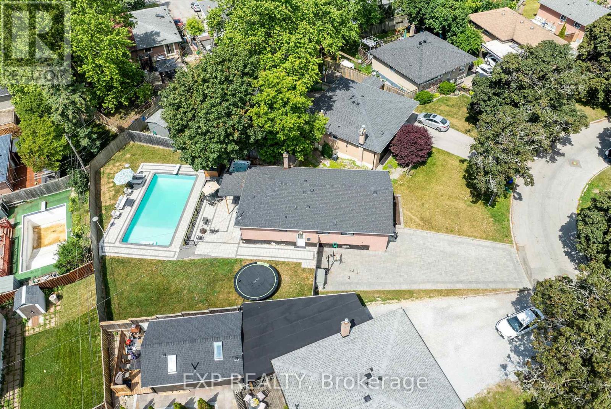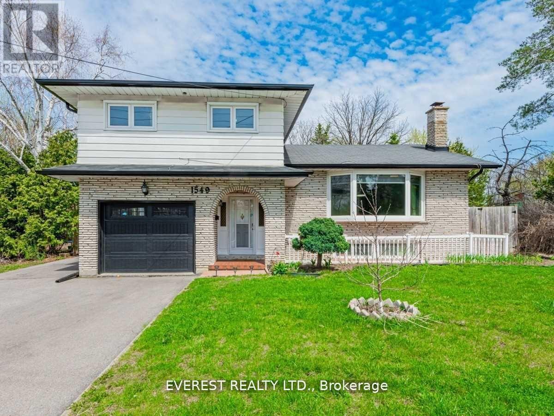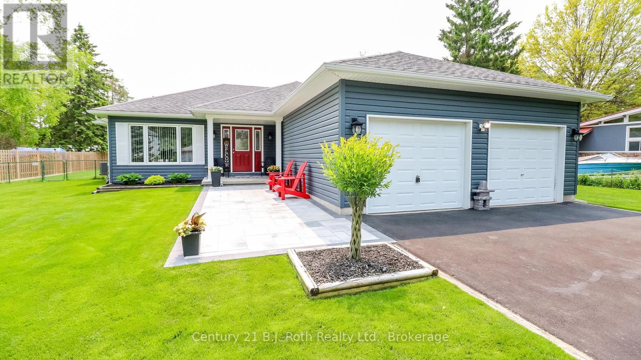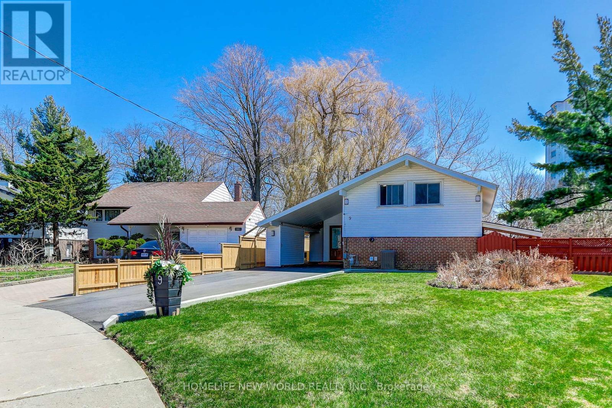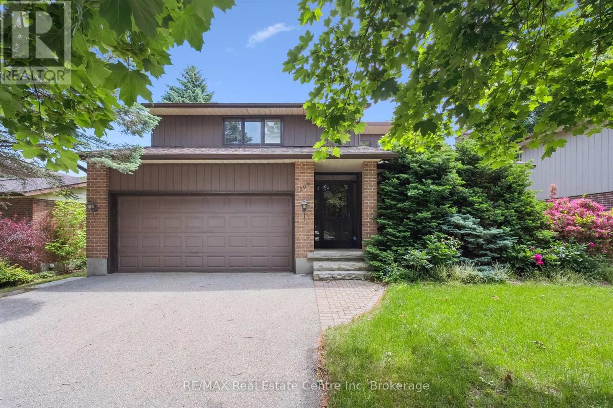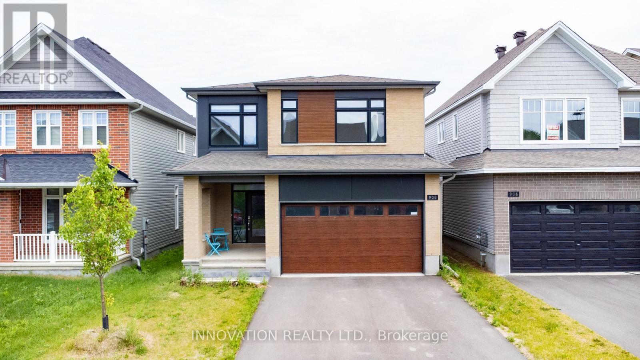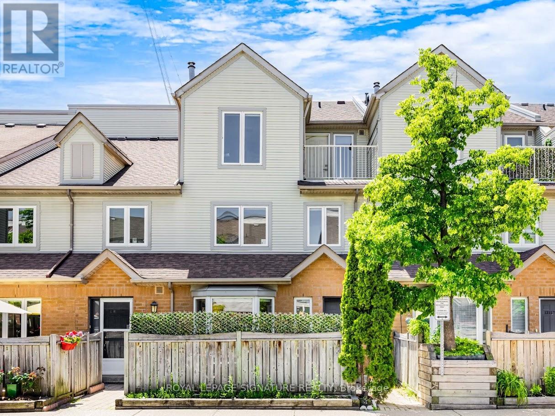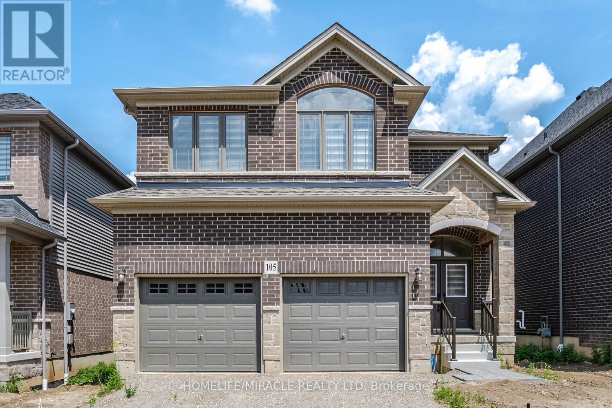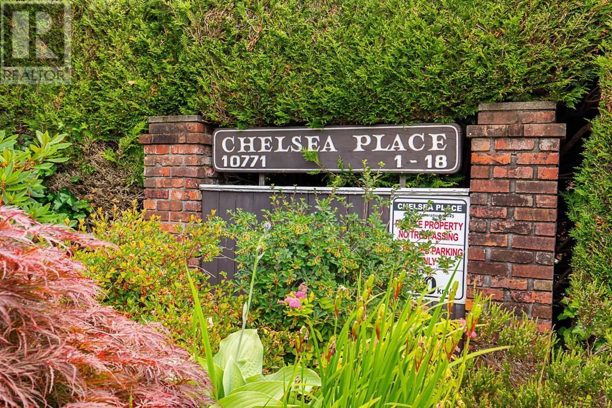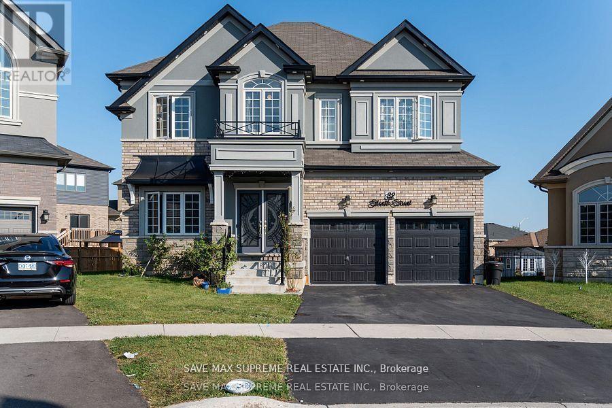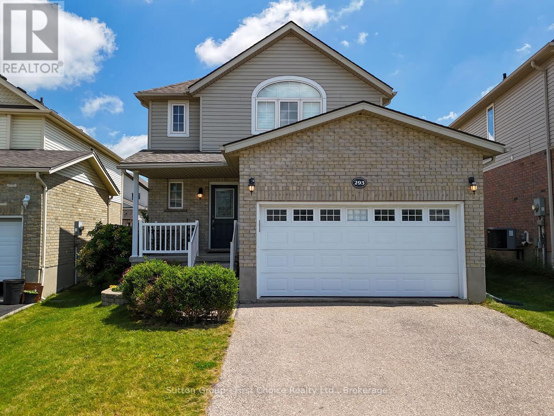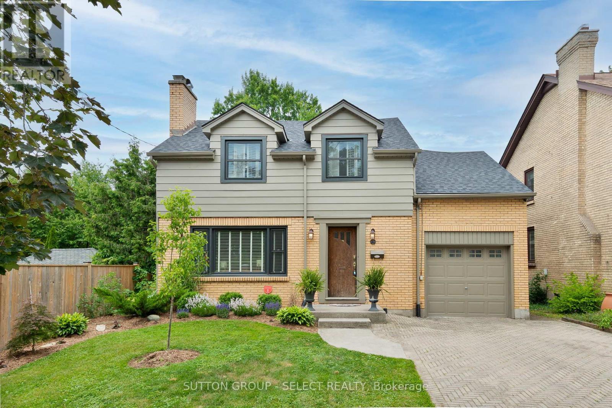41 Thrushwood Drive
Barrie, Ontario
**OPEN HOUSE SAT JUL 12 1PM-3PM** POOL IS OPEN Professionally styled, the main floor boasts an open-concept layout with elegant accents, upgraded trim throughout, and pot lights on both floors. The gourmet kitchen is a chefs dream, equipped with top-of-the-line appliances including a Thermador 36 gas range with BBQ, Bosch range fan, Sub-Zero KitchenAid refrigerator, Thermador dishwasher, Sharp microwave drawer, Silhouette professional wine cooler, and a double stainless steel farm house sink. Custom upgraded cabinetry with under-mount lighting, a built-in pantry, a huge quartz island, and upgraded quartz countertops complete this luxury culinary space. The spacious primary suite features a decorative wood-panelled wall, modern barn doors on the walk-in closet, and an ensuite with a floating vanity, a heated towel rack, full-sized enclosed glass shower, and LED-lit mirror. California shutters accent the main living room, while zebra blinds add a sleek touch to the primary bedroom and washroom. A second main-floor bedroom offers flexibility as an ideal home office.The fully finished lower level includes two additional large bedrooms, a family theatre room with acoustic ceiling tiles, a deluxe spa-like bathroom with a freestanding bathtub, heated floors, and a glass-enclosed shower, a dedicated laundry room, and generous storage space. Step outside to your private backyard retreat featuring a heated saltwater in-ground pool, 9-person Jacuzzi hot tub, stone patio with complete concrete and interlock (no grass to maintain), a hidden shed, exterior pot lights, and a gas BBQ hookup truly an entertainers delight. Enjoy uninterrupted tranquility with no neighbours behind. Additional upgrades include: a new water softener, new garage door, three-panel glass doors on the main floor, and upgraded lighting fixtures throughout. (id:60626)
Keller Williams Experience Realty Brokerage
33 Fieldside Drive
Toronto, Ontario
Stunning 3 Bedroom Beautiful House In A Corner Large Lot. This Sun-Filled House Is In High Demand Agincourt North Community. Newly Renovated Kitchen With Quartz Countertop And Backsplash. Throughout, Hardwood In Main & Second Floor, Pot Lights, 1 Bedroom Basement Apartment With Separate Entrance. New Interlock Driveway. Walking Distance To Elementary/High Schools, Shopping Mall & TTC, Hwy And Many More. (id:60626)
Rare Real Estate
902 - 195 Hunter Street
Peterborough East, Ontario
This Stunning East-City luxury penthouse condominium offers beautiful finishings throughout and is walking distance to all local amenities including popular restaurants and pubs, shopping and proximity to The Trent Canal to enjoy outdoor living space. This corner penthouse suite, offers a private rooftop terrace (600 sq ft) with panoramic views as well as two owned parking spaces and a locker. Thoughtfully designed, this 2 bedroom, 2 bath suite features open concept living space, a chefs kitchen with flat profile cabinetry, quartz countertops (with waterfall feature), high end appliances and more. The building offers a stylish lobby, meeting room, gym, dog washing stations, secure parcel delivery area and common element bicycle parking space. (id:60626)
Royal LePage Frank Real Estate
144 Broad Cove Banks Road
Inverness, Nova Scotia
An extraordinary home situated on a well positioned parcel of land, boasting unmatched panoramic ocean and coastline views along the quaint community of Inverness. To be present in the home and catch a setting sun is an experience like no other. The thoughtful design captures as much natural light as possible, letting in a sea of colour with an ocean facing window wrapped home. The main living area and extravagant kitchen was built on the second level. This particular layout is sure to captivate anyone enjoying the space. Dinner with a view just doesnt serve it justice. The view is vast over Inverness, with a clear picture of Cabot Links golf course. Unless you are sitting at the course, you could not have a better view. In addition, built only four years ago, this is certainly a modern home with a contemporary design. The chosen simplicity draws focus to the outside surroundings, yet is enhanced by the cathedral ceiling, soft lighting, and comfortable setting. Both the architecture, and craftsmanship of the builder suggests thought went over and above in creating such a well appointed home. Summer vacation, sure but this home is also to be enjoyed all year round, with its ever changing seasonal surroundings. Built with ICF, serviced with both municipal water and sewer, and professionally installed metal roof and siding results in a very low maintenance house. Being sold turn key, everything you need to enjoy a summer or perhaps long term living in Inverness is here for you. Four bedrooms (large enough to fit TWO double beds and dressers), two full bathrooms, large mudroom, storage closet, end to end deck with patio door from kitchen, new appliances, barbecue, dish ware and linens; Its all thoughtfully selected and prepared for the new owners. The location is minutes away from the beach, golf course, restaurants, coffee shops, park, trails, hospital and school. (id:60626)
Engel & Volkers
1927 West Park Lane
View Royal, British Columbia
Nestled within a serene and exclusive enclave backing directly onto Thetis Lake Park, this immaculate 3-bedroom, 3-bath corner townhome offers approximately 1,751 sq.ft. of thoughtfully designed living space. Situated in West Park at Thetis, this home is a perfect blend of refined living and natural tranquility. Enjoy luxury finishes throughout, including quartz countertops, upgraded appliances, a spacious soaker tub with a tranquil forest backdrop, double-sink ensuite with heated floors, walk-in closet, cozy gas fireplace, and a large garage with a low maintenance flat backyard that has been upgraded with turf and a brand new patio deck. Enjoy superior comfort and efficiency with gas-fired on-demand hot water and a Rinnai direct-vent ductless gas heating system. Step just beyond your doorstep for access to picturesque trails, swimming, and paddling at Thetis Lake, with the Galloping Goose Trail nearby for effortless cycling or walking. An exceptional opportunity to own a quality-crafted home in a rare natural setting — with the added advantage of low strata fees. All this, only minutes to Westshore amenities and a short drive to downtown Victoria. (id:60626)
Macdonald Realty Victoria
3716 Brunel Road
Lake Of Bays, Ontario
An incredible investment opportunity awaits on not one, but two properties. Located on crystal clear Tooke Lake in desirable Lake of Bays, this handsome and tranquil property boasts major upgrades, including transitioning the cottage to a four season home, new floors, air conditioning, new furnace, new windows, a composite deck, as well as an asphalt driveway. A profitable Air B n B, the property is turnkey, and includes a Bunkie, and the separate deeded land across from the cottage, (suitable for a garage, or other structure (pending the appropriate Bylaw approvals). With breathtaking lake views, the cottage has an enviable shoreline with an array of granite rock, pine, sand and crystal clear water - everything that Muskoka is known for! The gentle entry from the sandy shoreline, progressing to deeper water for swimming, making this ideal for all age groups. You'll sense the feeling of peacefulness, not to mention the incredible natural light and views from every room in the cottage. There are 3 roomy bedrooms, 1 bathroom, an open concept living room, with a new wood burning fireplace, an ample, open and bright kitchen, with plenty of room for a large dining table. Nature won't disappoint as day turns into night. From the generous deck, inside the cottage, or by the fire pit, between the sunsets and night sky, we know you'll be captivated. The property is a 3 minute drive to beautiful Baysville, where you'll find unique shops, grocery stores, the LCBO, a library, craft brewery and marina. You're less than 20 minutes to either Bracebridge or Huntsville, and the many attractions both offer. (id:60626)
RE/MAX Professionals North
218 - 20 Elsie Lane
Toronto, Ontario
Brownstones on Wallace offers a rare blend of modern design and urban convenience in Toronto's vibrant Junction Triangle. This three-level stacked townhouse is more than just a home - it's a canvas for a life well-lived. With High Park, Roncesvalles Village, and seamless transit options at its doorstep, this property invites a lifestyle of balance, connection, and inspiration. The open-concept lower level welcomes with hardwood floors and a kitchen equipped with stainless steel appliances, granite countertops, and complete with an open concept dining area and a living space that invites connection and conversation. The second floor balances private and shared moments, featuring a primary bedroom with a walk-in closet and a serene balcony, alongside a second bedroom and a full bathroom. The third level surprises with a versatile den or office space, opening to a rooftop terrace that's ready for summer barbecues or quiet evenings under the stars. Set in the final column of its building, the home enjoys a semi-private location, adjacent to a walking and biking path that offers quick escapes for a morning jog or ride. A dedicated parking space and indoor areas suitable for seasonal storage add practicality to the charm. For young professionals envisioning a stylish retreat close to the pulse of downtown, or couples imagining their next chapter in a space that grows with them, this address speaks to both today's goals and tomorrow's dreams. Access to the GO Train and UP Express makes reaching Union Station in 13 minutes or Pearson Airport in 22 effortless - perfect for balancing a dynamic career with a thriving personal life. This is not just a home; its an invitation to dream, to grow, and to enjoy every moment of life's journey in one of Toronto's most sought-after neighbourhoods. Updated with fresh paint, new flooring, and ready for its next chapter today. (id:60626)
Green Hedge Realty Inc.
10 Van Wart Street
Whitby, Ontario
Stunning townhome located in the desirable Whitby Meadows community, featuring 4 spacious bedrooms, 3 bathrooms, and a front-facing garage. Designed for comfort and convenience, this home provides easy access to schools, public transportation, major highways, shopping, and other essential amenities. The main floor features elegant hardwood flooring, while cozy carpeting adds warmth to the upstairs bedrooms. The primary suite includes a large walk-in closet and a luxurious 5-piece ensuite with a glass-enclosed shower. Three additional generously sized bedrooms share a well-appointed 3-piece bathroom. The modern kitchen is equipped with quartz countertops, stainless steel appliances, a breakfast bar, and a dining area with backyard views. An open-concept layout connects the kitchen, breakfast area, and family room, complete with a fireplace, creating a welcoming space that's perfect for relaxing and entertaining. (id:60626)
Homelife/miracle Realty Ltd
18 51209 Rge Rd 255
Rural Parkland County, Alberta
Experience extraordinary privacy minutes from Edmonton with panoramic vistas and River access just outside your back door! This remarkably unique 2724 sq ft, 5-level split home is tiered along a gentle slope to capture breathtaking views from every room. Step into an airy, light-filled sanctuary, where generous living spaces and well-appointed bedrooms invite relaxation. The centrally located kitchen has stainless steel appliances and a gas cooktop making it perfect for culinary adventures without being isolated from all the action. Each level offers a tranquil blend of indoor comfort and outdoor beauty, while the versatile loft sparks the imagination. Storage abounds throughout the lower level. Outside enjoy a 31’x26’ attached garage & a 38’x18’ Shop, chicken coop, and greenhouse. The Home is Crafted by a builder & inspired by Frank Lloyd Wright, this architectural gem has great bones - nestled in the North Saskatchewan River valley and offering a living experience that truly must be seen to be believed! (id:60626)
RE/MAX Excellence
854 Antonio Street
Pickering, Ontario
Your Private Resort in the City & Lifestyle Home Awaits! Stunning Bungalow with Inground Pool, In-Law Suite & Prime Location! Welcome to your dream home! Nestled on one of the largest pie-shaped lots on the street, this beautifully updated 3-bedroom bungalow offers the perfect blend of charm, functionality, and lifestyle. Located just minutes from the lake, trails, schools, and the GO Station, this home is ideal for families, professionals, or investors looking for income potential. Step inside and be greeted by a bright, open-concept kitchen with stainless steel appliances, ideal for both daily living and entertaining. The main floor features three spacious bedrooms, including a primary with a private 2-piece ensuite. Natural light pours in from every angle, giving this home a warm, inviting feel. Downstairs, a fully finished basement apartment with a separate entrance offers incredible versatility. Whether used as an in-law suite, rental income, or the ultimate entertainment zone, you'll love the expansive living space complete with a fireplace, movie projector and screen, full kitchen, eat-in area, 3-piece bathroom, and private laundry. But the showstopper? Your backyard oasis. Professionally landscaped with over $150K in upgrades (2022) including new roof, AC, widened interlock driveway, pool liner, pool heater, and electrical panel this space is a true retreat. Relax in the hot tub, host unforgettable gatherings by the interlock patio, or simply unwind by the inground pool surrounded by mature trees and total privacy. This is more than a home its a lifestyle. Whether you're upsizing, downsizing, or investing, this property checks every box. Don't miss your chance to own this rare gem in one of Pickering's most sought-after neighborhoods. (id:60626)
Exp Realty
1549 Simcoe Street N
Oshawa, Ontario
A stunning, fully upgraded spacious side-split home in a prime location in north Oshawa with a premium lot size (60x 200) and infinite future potentials. Large living and family rooms perfect for hosting large family gatherings, open concept kitchen, Enjoy your backyard on the large deck overlooking beautiful lawn and ravine. Master bedroom walk out balcony .Basement with separate entrance and over the grade windows. Heated garage workshop. Sprinkler system throughout property. Second separate garage at the back with a workshop.. (id:60626)
Everest Realty Ltd.
3031 Second Street
Severn, Ontario
Living A Dream. Imagine Yourself As An Owner Of This Beautiful Home. Well Preserved Bungalow. 1300 Sq.Ft + 1300 Sq.Ft in the Basement of Living Space. Open Concept From The Living Room In to Dining, Kitchen, Nook, Leads to The Huge Patio with Gazebo. 3 Bedroom 2 Bathroom Spacious Home. Fenced 100 x 150 Foot Lot. Built By Royal Home. Oversized Garage 24 x 28. Long Double Driveway. Endless Possibilities with Downstairs Space. Rough-in for a 4 piece Bathroom in the Basement. Walking Distance To West Shore Elementary School, Private Beach in Bramshott Community Waterfront Park & Playground Area Exclusively Used By Residence. (id:60626)
Century 21 B.j. Roth Realty Ltd.
9 Ladysbridge Drive
Toronto, Ontario
A Rare Gem! Spacious 4-Bedroom Detached Home on a Premium Pie-Shaped Lot Welcome to this charming and sun-filled 4-bedroom, 2-bathroom detached home nestled in a desirable family-friendly neighborhood! Enjoy the warmth of a cozy, cottage-inspired living area bathed in natural light through large picture windows overlooking a beautifully landscaped backyard. The property boasts a long private driveway and a convenient side entrance that leads to a spacious covered patio ideal for entertaining, relaxing, or family fun in the expansive backyard. Just a short stroll to the local recreation center with tennis courts, playgrounds, scenic parks, and nature trails. Close to top-rated schools, hospital, and public transit for everyday convenience. Updates: Roof (2017), Exterior Paneling (2019), Living Room, Primary Bedroom & Bathroom Windows (2018) Kitchen (2024), Driveway (2024), Front Fence (2024) (id:60626)
Homelife New World Realty Inc.
208 Ironwood Road E
Guelph, Ontario
Welcome to 208 Ironwood Drive, a well-laid-out two-storey home offering space, comfort, and exceptional value in one of Guelphs most sought-after neighbourhoods. Perfectly positioned across from the Steffler Park and a BUS STOP, this property presents a rare chance to own a family-friendly setting with unbeatable access to local schools, trails, and south-end conveniences. Inside, the home boasts nearly 2,000 sq ft of above-grade living, offering plenty of room to grow. The main level features a bright and inviting living area, highlighted by a charming bay window that lets in abundant natural light. The functional layout flows seamlessly into the kitchen and breakfast area, which overlooks the sunken family room ideal for cozy evenings or hosting gatherings. From here, sliding doors lead to a spacious deck and a generous backyard thats ready for play, pets, or your landscaping vision. Upstairs, you will find three well-proportioned bedrooms, including a sprawling primary retreat with a private ensuite. Main-floor laundry and a double garage add convenience, while the enclosed front porch offers a welcoming touch. The finished basement provides even more versatility, with a large rec room perfect for a home theatre, games room, or fitness space plus a fourth bedroom and ample storage options. Solidly built and full of potential, this home is ready for your updates and personal flair. With its unbeatable location, versatile floor plan, and spacious yard, 208 Ironwood Drive is a true hidden gem waiting to shine. (id:60626)
RE/MAX Real Estate Centre Inc
908 Echinacea Row
Ottawa, Ontario
OPEN HOUSE: THIS SUNDAY 13TH JULY 2 TO4PM.. Welcome to 908 Echinacea Row, a beautifully upgraded Tamarack Emerson model located in the highly desirable Half Moon Bay community. This stunning home offers the perfect blend of luxury and functionality in a family-friendly neighbourhood surrounded by top-rated schools, parks, shopping, and easy access to Highway 416. Thoughtfully designed with 9' ceilings on both the main floor and in the rarely offered finished basement, this home features hardwood staircases on both levels, quartz countertops in all bathrooms, custom zebra blinds, modern light fixtures, and pot lights installed in 2025. The spacious main floor boasts a bright open-concept layout with oversized windows, a chef-inspired kitchen with quartz countertops, high-end stainless steel appliances, soft-close cabinetry, a walk-in pantry, and an oversized island. A private office with French doors and a stylish powder room complete the main level. Upstairs offers four large bedrooms, three full bathrooms (including two ensuites), a generous laundry room, and a versatile loft space perfect for reading or working. The primary suite features a walk-in closet and a spa-like 5-piece ensuite with a glass shower and soaker tub. The finished basement includes a massive rec room, 9' ceilings, and a rough-in for a fifth bathroom, with potential to create a fifth or sixth bedroom or expand the living space further. With parking for four vehicles on the driveway, this move-in ready home is a rare find in one of Ottawa's most sought-after neighbourhoods. (id:60626)
Innovation Realty Ltd.
13 - 1211 Parkwest Place
Mississauga, Ontario
Step into 1,800 sq ft of thoughtfully designed open-concept living, plus an additional 450 sqft of finished basement space-perfect for entertaining or unwinding. The main floor offers a spacious layout, anchored by a cozy fireplace that enhances the warmth of the combined living and dining areas. The chef-inspired kitchen features custom cabinetry, a large granite island, stainless steel appliances, generous storage, and a built-in microwave. The sun-filled primary bedroom is a true retreat, complete with a fully renovated ensuite and two walk-in closets. The spacious second and third bedrooms both offer direct walk-outs to a private balcony-perfect for morning coffee or quiet moments outdoors. The front yard and balcony are elevated by maintenance free custom turf and lush green accents, adding to the home's charm and livability. Additional features include two underground parking spots including one with electric charging, a finished lower level, and a prime location-just a short walk to transit and minutes from Lake Ontario's vibrant waterfront and scenic trails. (id:60626)
Royal LePage Signature Realty
1981 Maddocks Road
Revelstoke, British Columbia
Located on a quiet street in the heart of Columbia Park, 1981 Maddocks Road offers functional living space and a private backyard - all just minutes from Columbia Park Elementary, local parks and the Revelstoke Golf Club. Upstairs, the main living area includes an open-concept kitchen, living, and dining space that extends to a sunny back deck and fully fenced yard with mature trees and a large storage shed. Down the hall, you'll find a spacious primary bedroom with an ensuite, two additional bedrooms, and a full bathroom. Outside, the large attached garage leads to the home’s lower level, where you find a non-conforming suite complete with large windows that let in an abundance of natural light. The suite features a spacious bedroom with a walk in closet, full bathroom, and an open living and dining area. With ample off-street parking and a quiet family-friendly neighborhood, this home is the perfect backdrop to create your dream space. Ready to see it for yourself? Reach out today to book your private showing! (id:60626)
Royal LePage Revelstoke
105 Court Drive
Brant, Ontario
Discover this stunning 4-bedroom, 4-bathroom detached home, built by Losani Homes, featuring a charming front stone and brick exterior. Double-door entry with an open foyer space. 9 ft ceiling height on the main floor for an airy feel. Hardwood floors in the living and family areas Delightful fireplace in the family room Modern Kitchen Fully upgraded with upper cabinets. Stylish backsplash and quartz countertops. Spacious primary bedroom with a large walk-in closet and a 5-piece ensuite. 2nd bedroom easily convertible to a private ensuite. 3rd and 4th bedrooms with a shared semi-ensuite. Upper Floor Laundry: Added convenience for daily chores. Two-car garage with additional space for four cars in the driveway. Numerous builder upgrades throughout the home. This home offers modern living in a prime location with high-end finishes and thoughtful design. (id:60626)
Homelife/miracle Realty Ltd
72 Ryans Way
Hamilton, Ontario
Backing onto a tranquil ravine, this beautifully upgraded home is designed for both comfort and connection. Set on a quiet, family-friendly street in one of Waterdown's most desirable neighborhoods, this home features a spacious and functional layout with generously sized rooms and a seamless flow throughout. The impressively renovated kitchen (2022) offers stylish new countertops, a modern backsplash (2025), and upgraded flooring on the main level (2025), all contributing to a fresh and refined living experience. The living room showcases a custom-built entertainment wall (2019), blending design and practicality. The finished basement provides excellent versatility ideal for a media room, home gym, or office. Step outside to a peaceful backyard oasis that backs directly onto a ravine, with a gated access to nature. The backyard was thoughtfully enhanced with a new deck (2019), patio (2019), and BBQ island (2020). A charming pizza oven (2020) is included, adding to the homes entertainment appeal. Additional exterior upgrades include new roof shingles and matching front eavestroughs (2022), walkways on both sides of the house (2020), and a concrete side path (2021). Located just minutes from downtown Waterdown, top-rated schools, shops, and restaurants this is a rare opportunity to own a truly turnkey home in a prime setting. (id:60626)
Harvey Kalles Real Estate Ltd.
15 10771 Mortfield Road
Richmond, British Columbia
CHELSEA PLACE: Located steps away to South Arm Park. This updated spacious townhouse has it all,3 Bedrms, 3 Baths, is 1436 sq. ft. and is nicely located in a green space area. The main level features a 2 piece Bathrm, large updated kitchen, all newer appliances. The spacious living rm has an elec. fireplace and dining rm, leads out overlooking fenced back yard with a patio, garden area and green space. The Upper level features large Primary Bdrm and 2 additions spacious Bedrms, updated 4 pc bathrm & 4 piece ensuite. Additional features include carport, additional parking, extra stge rm. Complex amenities include outdoor heated swimming pool. You are only steps away from schools (Matthew McNair, Hugh McRoberts Sec.) (James Whiteside Elem). (id:60626)
Sutton Group Seafair Realty
32 Sleeth Street
Brantford, Ontario
Gorgeous Detached Home With 44 ft Frontage On a Pie-shaped Premium Lot with Privacy In The Back!! This Beautiful Home Boasts A Very Practical Layout with Hardwood Floors On The Main Level. 9' ft ceiling Height On Main level. Office/Den in the Front. Cozy Up Next To The Fireplace In This Open Concept Family Room, Dining & Kitchen Combo. Chef-Delight Kitchen With Quartz Countertops, Upgraded Cabinets, Stainless Steel Appliances, Pantry And More! Oak Staircase Leads To Spacious 4 Bedrooms With Ensuites For Each. Massive Size Master Bedroom With Walk-in Closet & 5pc Ensuite. Laundry on Second Level For Your Convenience. Exterior Potlights. Enjoy the Huge Backyard To Entertain your Guests. Great New Community For Families. Close To Amenities And Highway. A Must See!!! (id:60626)
Save Max Supreme Real Estate Inc.
293 Huck Crescent
Kitchener, Ontario
Beautifully Renovated Family Home with Bright Dining Room Addition on a Quiet Crescent! Welcome to this move-in-ready, updated single detached home with a large garage, located on a quiet crescent in one of Kitchener's most sought-after family neighbourhoods. Just a short walk to excellent schools, parks, playgrounds, and trails, this home is perfect for growing families. The open-concept main floor features a renovated maple kitchen with granite counters, stone backsplash, breakfast bar, and wine bar fridge. A stunning, professionally built dining room addition showcases high ceilings and large windows that fill the space with natural light, which is ideal for family meals and entertaining. The spacious living room features engineered hardwood flooring and flows to a fully fenced backyard with a pressure-treated deck and shed. A convenient 2-piece powder room completes the main level. Upstairs are three generous bedrooms with engineered hardwood flooring, an updated 4-piece bath with granite counters, and a built-in linen closet. The primary bedroom offers cathedral ceilings, California shutters, and a private 3-piece ensuite with quartz counters and glass shower. The finished basement includes a cozy rec room with a gas fireplace and stone mantel, a 2-piece bath, office or den, laundry room with cabinetry, utility room, and a fruit cellar. The spacious attached garage includes lots of bonus overhead storage. Located minutes from The Boardwalk, Costco, medical centres, movie theatres, transit, and expressway access -- this home has it all. Book your private showing today, don't miss your chance to own this beautiful family home! (id:60626)
Sutton Group - First Choice Realty Ltd.
135 Reiber Court
Waterloo, Ontario
The absolute BEST that Beechwood West has to offer! THIS is the one you’ve been searching for. This end unit, FREEHOLD townhome has been upgraded & improved from top to bottom and inside out. With over $350,000 invested in improvements over the last 5 years YOU get to inherit the home of your dreams. A formal dining room boasting a crystal chandelier & superb wainscoted walls, a main floor primary bedroom with walk-in closet & ensuite privilege door to a stunning 4 piece bath accented with a granite topped vanity with double undermount sinks and oversized shower with glass sliding doors. You are going to fall in love with the custom designed Chef's kitchen! It's bright and white & features quartz countertops and marble backsplash this kitchen has THREE pull out cutting boards and 2 huge pull out cutlery organizer drawers! Other extras include a double undermount sink, soap dispenser & pantry faucet plus a pull out recycle bin. Your living room has a gas fireplace surrounded by a gorgeous white mantle & a walkout to your patio retreat! Let's explore the lower level. An amazing, spacious recreation room with a stunning black wall mounted electric fireplace & the perfect games area complimented with a wet bar finished with a 9'6 granite counter. Be sure to explore the ample drawers in the cabinet. Deep drawers plus 3 unique wine storage drawers too! Lastly tons of storage & a full 4 piece bathroom. There is a 2nd bedroom or guest room on the lofted area that offers a large walk-in closet & a 3 piece ensuite with a quartz undermount sink. The exterior of the home offer very little maintenance for you. A double wide concrete drive, recent concrete walkways and a superb concrete and stone patio and handy storage shed! Here are just some of the extras...ALL flooring has been replaced with hardwoods, ceramics & luxury vinyl plank. California shutter throughout (even the garage), all new light fixtures, epoxy floor in the garage & so much more. A complete list is available. (id:60626)
RE/MAX Solid Gold Realty (Ii) Ltd.
1049 Fraser Avenue
London East, Ontario
Located on a quiet tree lined street in Old North, this 2-storey, 4-bedroom family home has an abundance of curb appeal and charm. With hardwood floors throughout and a smart layout the main floor has a very welcoming living room featuring an insert fireplace complete with mantle. The adjoining family room offers a relaxing space with access to the back deck. The kitchen comes complete with appliance package, backsplash, island with bar seating and a breakfast nook with additional storage. The formal dining area is large and has wainscoting and sliding door access to the back deck. The second floor features the spacious primary bedroom with 2 closets. There are an additional 3 bedrooms on this level along with 2 bathrooms. A convenient office completes the space. In the basement you will find a rec room and flex space that could be used as a games room. The laundry area completes the basement level. The backyard is fully fenced and offers privacy with large trees and hedges. The back deck leads to an open yard with a handy storage shed. Some recent updates include: new shed and flat roof in 2019, new flooring on main floor 2022, new windows on main floor and second floor 2022, new furnace and A/C, and 2 new gas fireplaces 2022, new roof 2024. Book your private showing today! (id:60626)
Sutton Group - Select Realty


