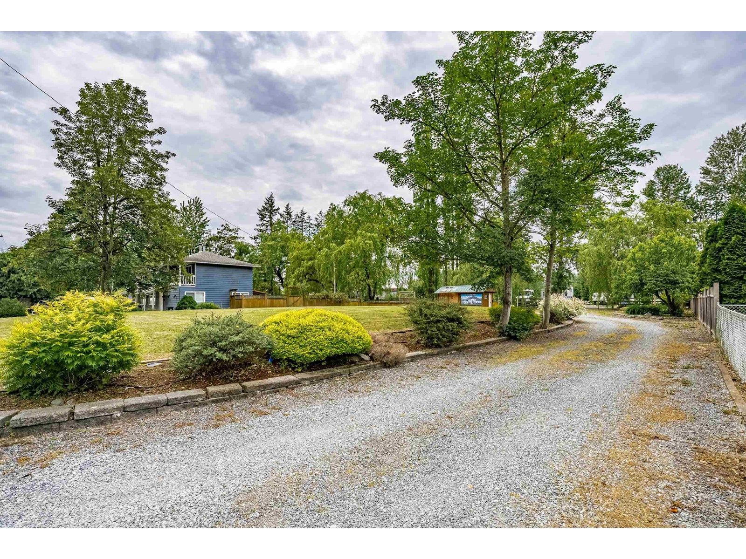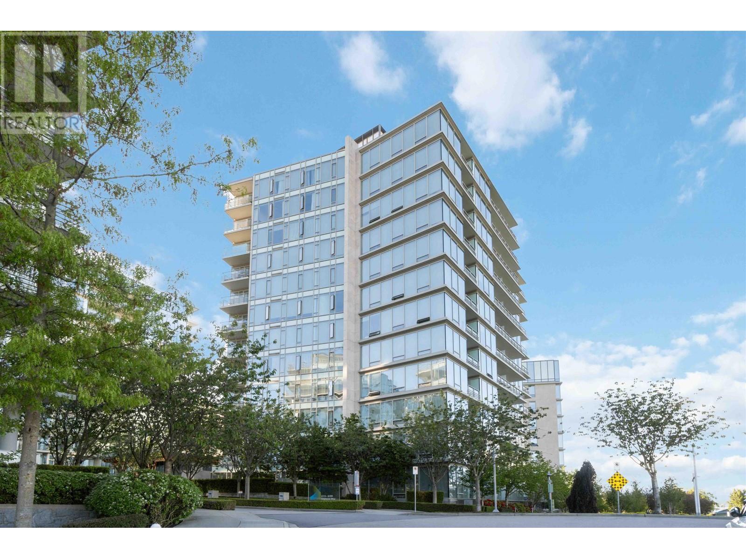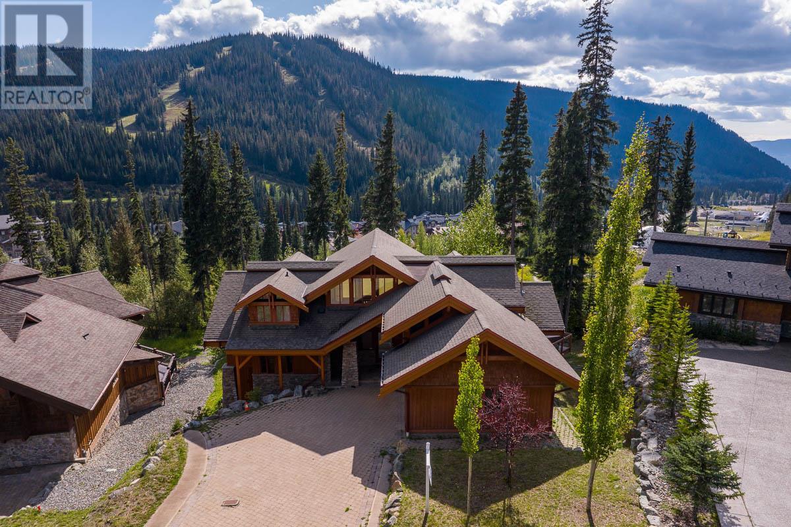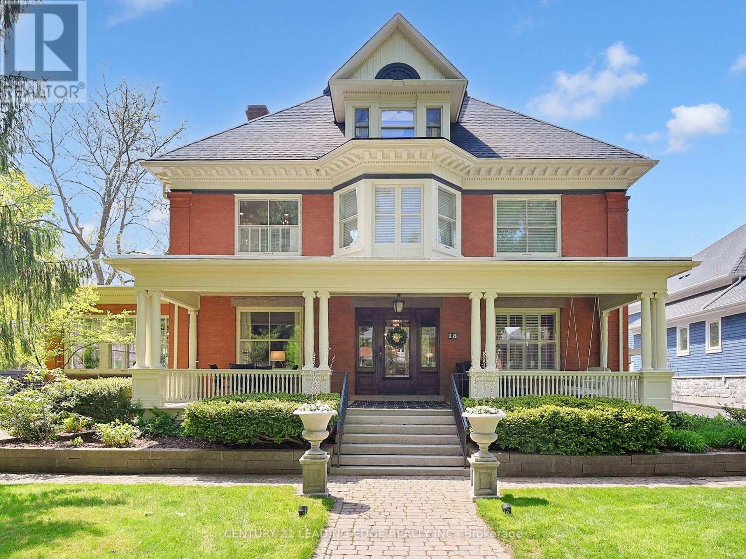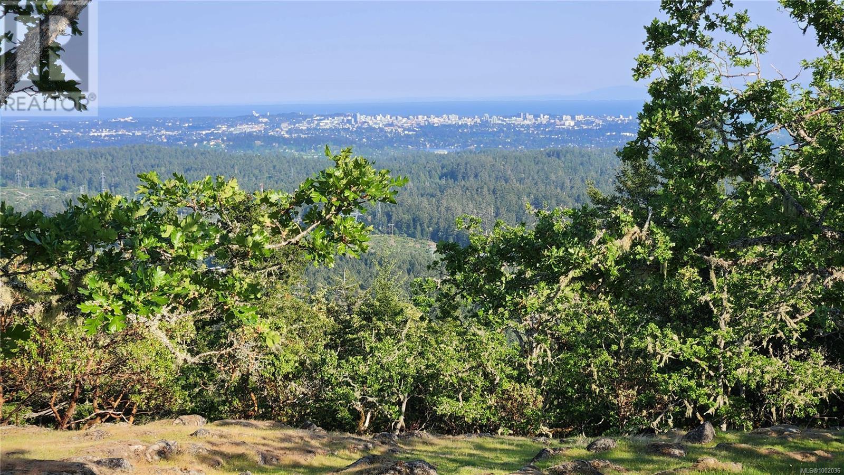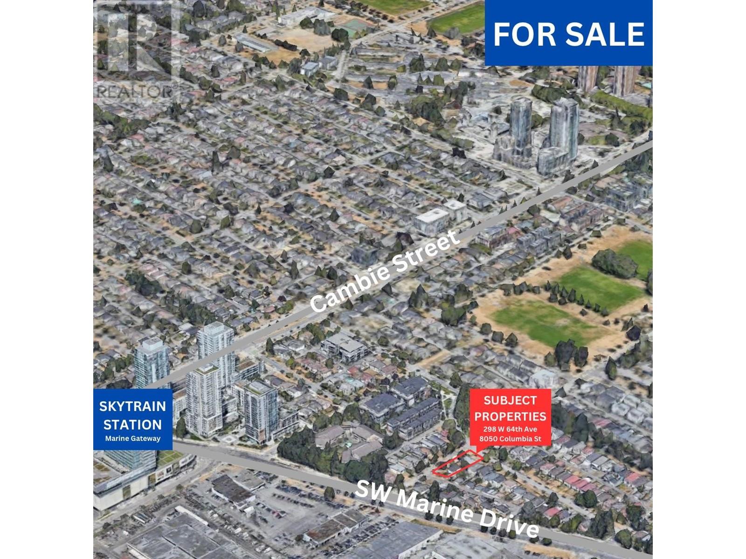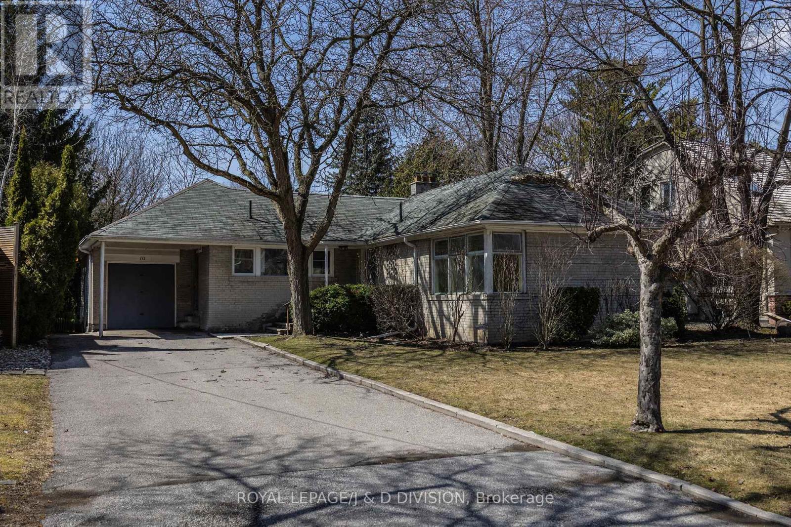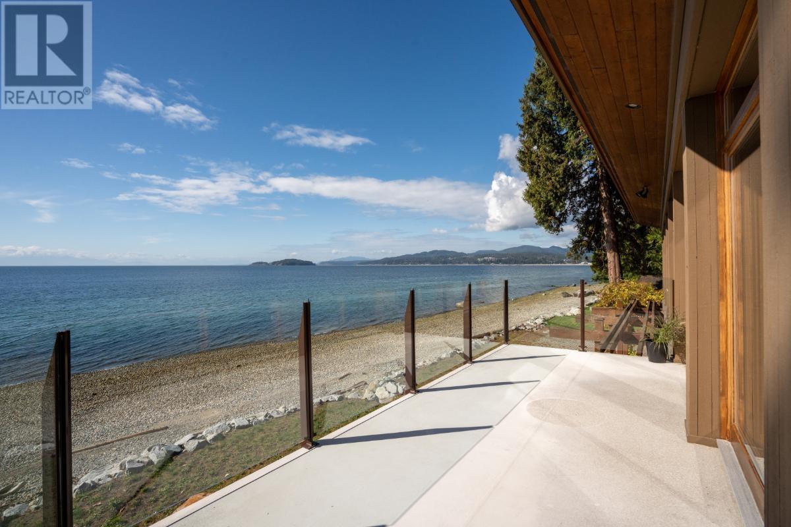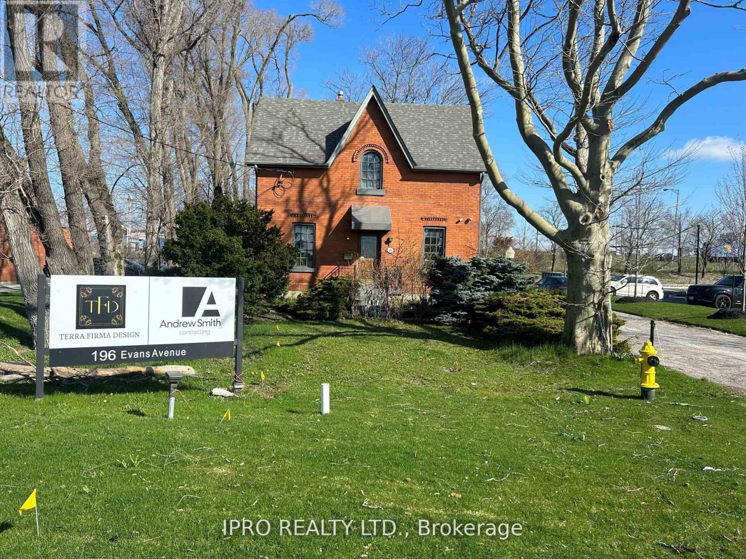5831 216 Street
Langley, British Columbia
Incredible RU-zoned 1.99-acre property backing onto a sports park near LSS High School! Features a well-maintained side-by-side DUPLEX (1,785 sq. ft. per side) each side has 4 beds up & family room on the main. Duplex sits to one side, leaving room to build a second home. Potential to stratify & create two separate parcels. Includes 30'x49' shop w/ 5 doors (2 over height), 21'x 26' two-storey barn, new septic & drilled well west-facing backyards & lots of gravel parking. No creeks or watercourses. This property gives you plenty of options from building 2 new houses or build one & sell one, build one new & keep duplex for extra family income! Great investment opportunity with strong upside! (id:60626)
Royal LePage - Wolstencroft
1979 Prince Of Wales Drive
Ottawa, Ontario
Experience unparalleled luxury & architectural masterpiece offering over 5,000 sq. ft. of meticulously finished space across three levels. This custom-built luxurious home is a rare blend of refined design, modern function, and exceptional craftsmanship & energy efficient, located just steps from the Rideau River. Featuring 5 bedrooms, 4 full bathrooms, a powder room, custom made circuital staircase, an Garaventa Elevator access to all 4 floors, & a 3-car garage with a hoist system, this estate offers space & convenience for upscale living. Inside, enjoy 10 ceilings, floor-to-ceiling European windows, hardwood and porcelain flooring, designer lighting (Bocci, Cattelan Italia, Arteriors), & four fireplaces including a stunning suspended outdoor Gyrofocus wood-burning centrepiece.The Downsview kitchen by Astro Design is a chefs dream with Thermador appliances, built-in coffee bar, and a fully equipped walk-in pantry that can be concealed. The luxurious primary suite features a spa-like ensuite, walk-in closet, gas fireplace, and drop-down ceiling TV.The fully finished basement includes radiant in-floor heating, a bedroom, office, gym, rec-space, wine room, and concrete cold storage cantina. Outside, the private landscaped yard includes a heated saltwater pool, 8-person hot tub with a motorized pergola, three covered patios, custom metal exterior staircase, and water views from the second-floor terrace.Additional features: Generac whole-home power system, custom fencing and gate with intercom, 6-camera app-controlled security, permeable Pure Pave driveway, irrigation system, and two full laundry rooms.This rare luxury home must be seen to be appreciated. Perfectly suited for multigenerational living, with smart accessibility features for effortless comfort. (id:60626)
Exp Realty
1302 5111 Brighouse Way
Richmond, British Columbia
Welcome to River Green One is built by well-known developer ASPAC Development. This is a 2520 sqft 2-level penthouse unit has two-level high ceiling in living room open to magnificent view of Fraser river and north shore mountain. Floor-to-ceiling windows, 4 bedrooms and 4.5 bathrooms, and Balconies. Double private garage parking and one parking stall. 24-hours concierges. A Private Shuttle Vehicle to T&T supermarket, Oval. Easy access to airport and Vancouver.Very Easy to Show. (id:60626)
RE/MAX Crest Realty
4119 Sundance Drive
Sun Peaks, British Columbia
This landscaped slope side mountain home offers the ultimate ski-in, ski-out convenience as one of the best locations on the mountain, Sundance Estates. Superior design and finishing with quality construction, with extensive use of stone, granite, hardwood and tile. This spectacular home radiates warmth and intimacy with the most incredible setting in Sun Peaks and presents and exceptional opportunity to own one of the very best in resort living. Some of the features include soaring windows, radiant in floor heat, HRV, games room, inviting hot tub, oversized double car garage and beautiful sundeck directly off the kitchen which fronts right onto the ski run. With its warm woods, natural light, and all-encompassing mountain views, this mountain retreat is warm and cozy while accommodating a crowd. In addition to 4 bedrooms, plus den, there is a self-contained two-bedroom legal suite that can be rented or used for guests and family. From the village you can get onto the lift and step off at home directly into your private ski room. It doesn't get any easier. This home is made for entertaining, built with pride and is ready for you and your family. (id:60626)
RE/MAX Alpine Resort Realty Corp.
18 Brant Road N
Cambridge, Ontario
Welcome to Timeless Elegance Reimagined. This exquisite century home blends timeless elegance with modern luxury. From the moment you enter, period details ornate millwork, hardwood floors, and multiple fireplaces evoke the craftsmanship of a forgotten era. Yet every space has been updated to suit todays lifestyle. Step onto the covered front porch, perfect for morning coffee or evening chats, then enter a space where craftsmanship shines. Rich wood features, soaring high ceilings, and thoughtfully restored details create an atmosphere of warmth and sophistication. Designed for both relaxation and entertainment, the home boasts a spa-inspired lower level, ideal for unwinding at the end of the day. A stunning 3rd-story loft offers versatile space perfect as a studio, guest retreat, or private office with a view. Step outside to your personal paradise. The inground pool oasis invites summer fun, while the outdoor kitchen and outdoor fireplace make hosting effortless year-round. Whether you're enjoying a quiet evening or entertaining guests, this backyard is built for memorable moments. A rare blend of heritage and high-end livingthis is more than a home; it's a legacy. (id:60626)
Century 21 Leading Edge Realty Inc.
61 Hemford Crescent
Toronto, Ontario
Exceptional custom-built home in the prestigious Banbury community, 11 years new with over 5,000 sq ft of refined living space. Surrounded by top-ranked schools, parks, and tree-lined streets. Features 10-ft ceilings on the main, 9-ft on the second floor and basement, plus skylight for a bright, airy feel. The formal dining room boasts a waffle ceiling; living and family rooms offer picture windows and gas fireplaces. The Italian-imported high-gloss lacquer kitchen includes premium Thermador appliancesbuilt-in microwave & oven, 6-burner gas cooktop, hood fan, dishwasher, and a wine fridge. A sleek central island flows into a sunlit breakfast area with pot lights, fireplace, and sliding doors that walk out to a large deckperfect for morning coffee or al fresco dining. An open-riser solid wood staircase with tempered glass railings enhances the homes modern, airy, and elegant aesthetic. Upstairs are four spacious bedrooms and three well-appointed bathrooms, all with heated floors. Two bedrooms feature private ensuites, including the luxurious primary suite with 10-ft ceilings, pot lights, a custom walk-in closet, and spa-inspired 6-piece ensuite. The remaining two bedrooms share a designer 6-piece bathroom. The professionally finished basement impresses with 9-ft ceilings, radiant in-floor heating, a stylish rec room with wet bar, home gym with glass wall and rubber flooring, private office, guest bedroom, and a chic 4-piece bath. A custom-built wine cellar with wooden racks and a glass door offers stunning storage for 800+ bottles. Additional features include 8-ft solid rift-cut oak doors, large-format tile, an interlocking front driveway, and a spacious backyard with a large deckideal for summer entertaining. A rare blend of quality, function, and timeless design in one of Torontos most desirable neighbourhoods. (id:60626)
RE/MAX Excel Realty Ltd.
3975 Munn Rd
Highlands, British Columbia
Privacy abounds on this rare & remarkable opportunity to own 42.51 acres in the tranquil Eastern Highlands. Large, elevated building site on a mossy hill, breathtaking 360 panoramic views & a front seat to aviation observation with 253.31m of elevation. From this vantage point, enjoy the Victoria skyline, snow-capped Olympic Mountain range, the San Juan & Gulf Islands & the straits of Juan de Fuca. With power, well & driveway already in place, the groundwork is laid for creating your dream home with endless possibilities. The land also boasts an extensive trail system, connecting to Stewart Mtn, Mt. Work & Thetis Lake trails, perfect for extended outdoor adventures. Zoning is Rural 4, allowing for a single family home & home based businesses, agriculture & accessory uses. This natural acreage includes a well built 1993 barn with ample ground-level storage. Set in a rural environment but a quick drive to all amenities (including a major hospital) ideal blend of privacy & convenience. (id:60626)
Sotheby's International Realty Canada
8050 Columbia Street
Vancouver, British Columbia
Developer & Investor Alert - Prime Land Assembly Opportunity on Cambie Corridor! Don´t miss this rare opportunity to acquire a 3-lot land assembly totalling 15,022 SQFT in the heart of the Cambie Corridor. This prime location is just a short walk to Marine Drive Canada Line Station, Marine Gateway shopping complex, Winona Park, Langara College, and Langara Golf Course. Development Potential: Ideal for a 6-storey residential apartment project with a potential density of 2.5-3.0 FSR, located in a Transit-Oriented Development Area. Convenient access to transit and key amenities makes this an exceptional development site. This is a land value-only opportunity, sold as part of a land assembly. Call now to secure this prime investment! (id:60626)
RE/MAX Crest Realty
8505 Matterhorn Drive
Whistler, British Columbia
Wake up daily to magnificent mountain views in this stunning, bright, open post & beam home. Soaring cathedral ceilings & floor-to-ceiling windows flood the space with natural light. The open concept main floor is an entertainer's delight, with a wood-burning fireplace, wood floors, & skylights. Step onto your private deck, where a hot tub awaits with sunrise and alpenglow views of Wedge Mtn, Armchair Glacier, & Blackcomb Mtn. The fully updated kitchen is a chef's dream, featuring a wall oven, cooktop, & granite countertops. Upstairs, the primary bedroom has a gas fireplace, private deck, & eagle totem pole to the vaulted ceiling. Luxurious primary ensuite pampers with a double vanity, deep soaker tub, heated floors & a separate shower. 2-bed suite for income or personal use. (id:60626)
Whistler Real Estate Company Limited
Engel & Volkers Whistler
10 Campbell Crescent
Toronto, Ontario
Excellent building lot, rare 60 x 151 ft west facing lot backing onto Jolly Miller Park. Enjoy the sunny west exposure overlooking the park and the Don River beyond. Beautiful treelined street in coveted Hoggs Hollow, with excellent proximity to Yonge Street transit and the highway system. Build your dream home in this family community close to top rated Toronto schools, both public (Armour Heights PS, York Mills CI) and private (Havergal College, Toronto French, Crescent School). Enjoy this idyllic neighbourhood where country meets city. Wide regular shaped lot, flat, and buildable. Very private and well treed around the perimeter. Solid three bedroom bungalow currently sits on the property. (id:60626)
Royal LePage/j & D Division
4893 Sunshine Coast Highway
Sechelt, British Columbia
Discover a rare gem in Davis Bay-a truly cherished family property offered for the first time since the 1960's. This stunning, primely located waterfront boasts over 80 ft. of low bank frontage on a pristine pebble beach, perfect for endless walks paired with mesmerizing sunrises and sunsets. The architecturally designed 3000+ sq. ft. post and beam home features breathtaking ocean views from every room. Enjoy timeless touches such as vaulted ceilings, wood-framed windows, solid fir, 8 ft. high, extra wide doors, along with a spacious airy ambiance in a serene private setting. So much potential to take this beautiful property to next level with an in-law suite, elevator, and hot tub, (all roughed in) plus a 3-car garage ready for transformation, this waterfront haven is a must-see! (id:60626)
Rareearth Project Marketing
196 Evans Avenue
Toronto, Ontario
Easy Access to QEW, 427, 403. Perfect for lawyers office, accountant, architect, doctor or other small business. (id:60626)
Ipro Realty Ltd.

