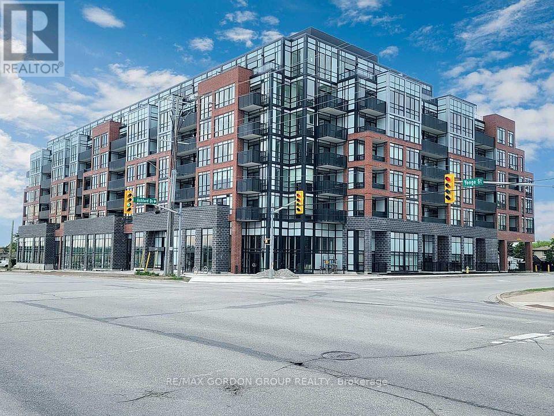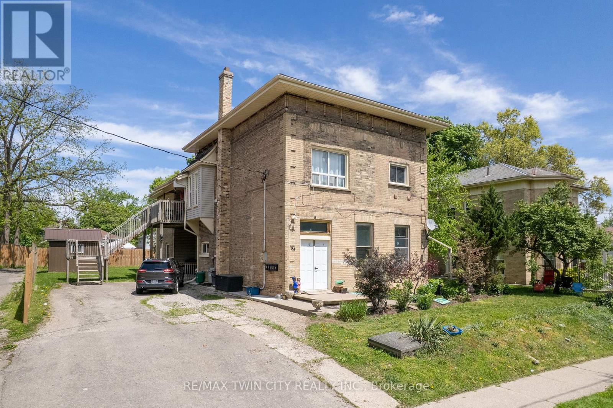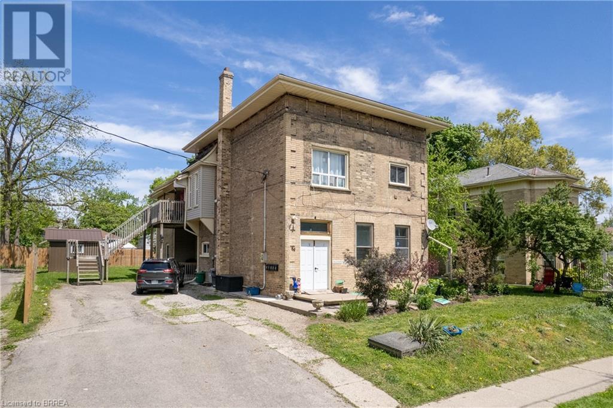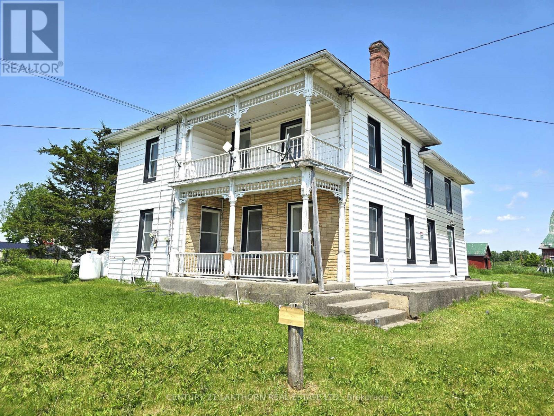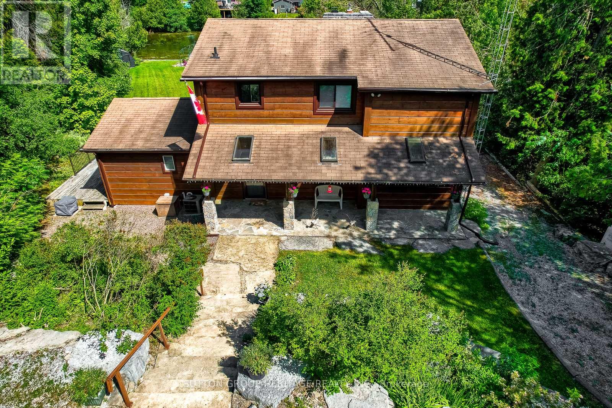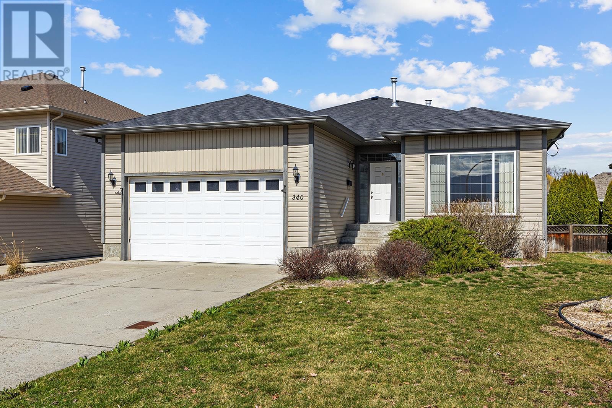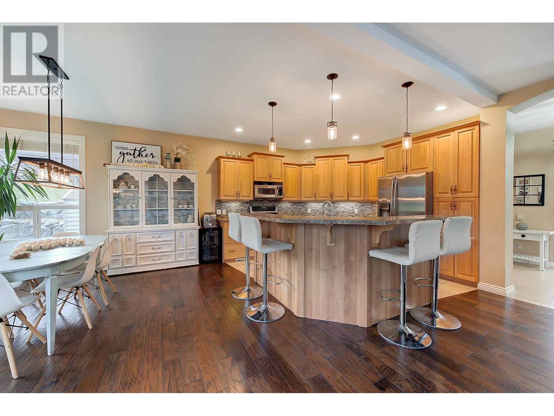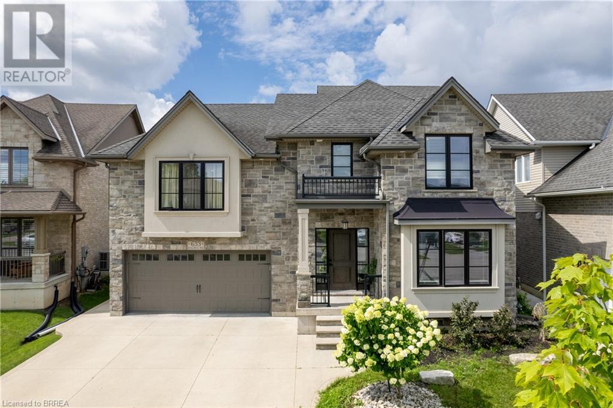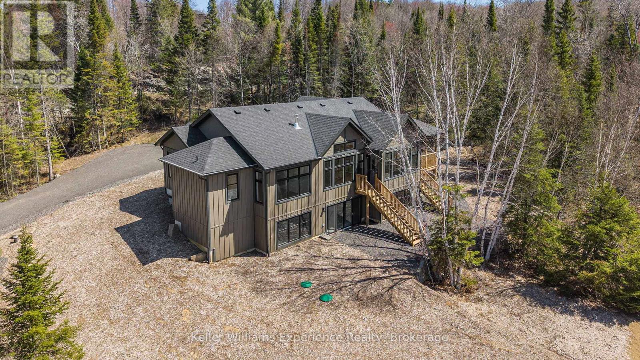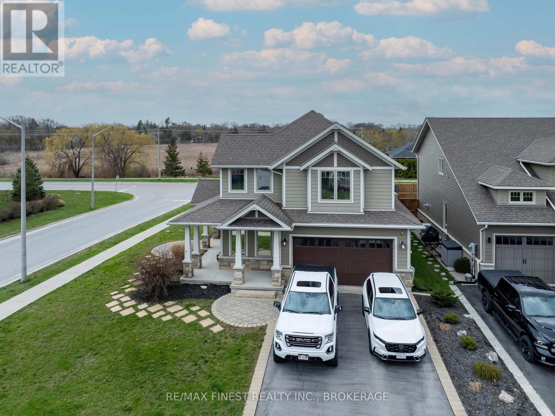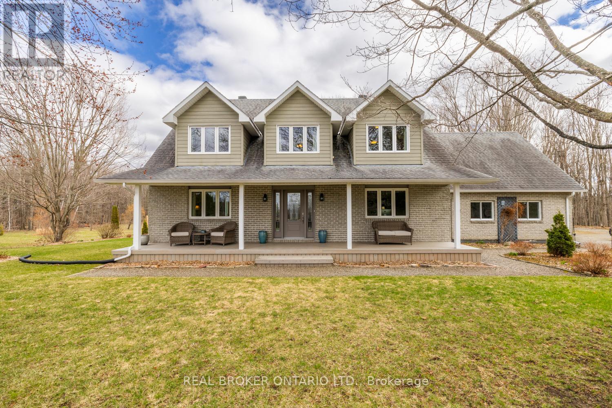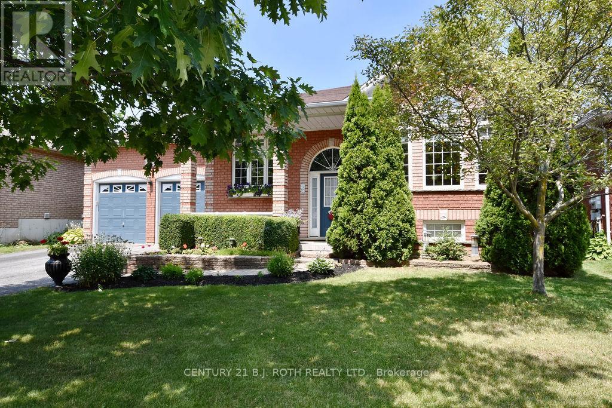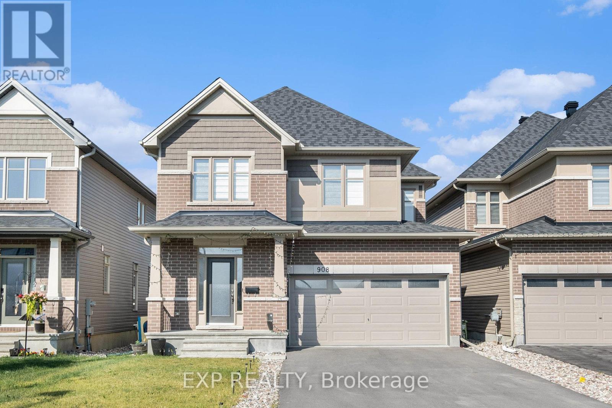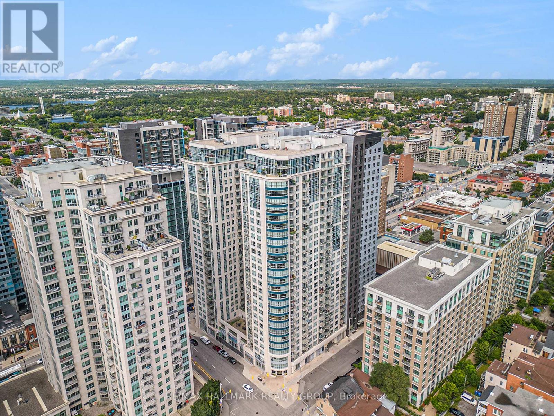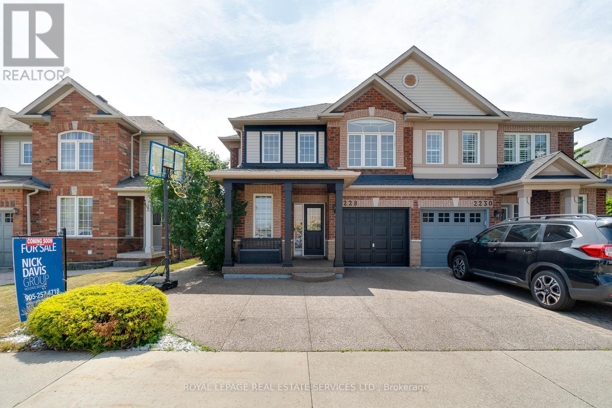20&21 - 681 Yonge Street
Barrie, Ontario
Unique opportunity to own two brand-new commercial condo units in the highly desirable South East Barrie. Strategically positioned directly on Yonge Street, these units are 1 min drive from the Barrie South GO Station, mere minutes from Hwy 400, and conveniently close to key arterial roads, ensuring unparalleled accessibility and visibility. Boasting a combined space of 1,452 sq. ft., these never-occupied units are a blank canvas ready for customization to fit your vision. Enjoy the benefits of corner exposure at a bustling, gentrifying intersection, enhanced by floor-to-ceiling windows that flood the space with natural light. Ideal for a wide array of businesses, from medical professionals and legal services to cafes and retail shops, Mixed-Use Corridor (Mu2) zoning. The location's synergy with existing establishments, includes a dental office within the building, offers a vibrant community for your business. High density area with great traffic. Encircled by new homes, shopping centres &schools. Your business will enjoy significant foot traffic and visibility. Rare opportunity to establish your presence in one of Barrie's most desirable location. (id:60626)
RE/MAX Gordon Group Realty
84 Sheridan Street
Brantford, Ontario
Welcome to 84 Sheridan Street in Brantford, a legal 5-plex located in the heart of downtown Brantford. This full-brick, two-storey multiplex offers a great investment opportunity with a mix of unit types, all fully occupied with reliable tenants. Property Highlights: Comprising of two, 2-bedroom units, two, 1-bedroom units, and one spacious bachelor unit featuring a private covered rear patio. Size & Lot - Approximately 3,000 sq. ft. situated on a generous 80' x 132' lot, providing potential for future expansion. Legal Compliance - Fully legal with an updated fire safety certificate, ensuring peace of mind for both owner and tenants. Parking - Ample parking available with space for up to five vehicles. Location - Ideally located just steps away from the Laurier campus and local amenities, offering convenience for residents. This property is a great addition to any real estate portfolio, offering steady rental income and potential for future growth. This could also serve as a great way to step into home ownership and investing by living in one unit and collecting the income from the others. Be sure to explore this opportunity and make this investment yours! *Newer roof and boiler system. Income / Expenses available on request. (id:60626)
RE/MAX Twin City Realty Inc.
84 Sheridan Street
Brantford, Ontario
Welcome to 84 Sheridan Street in Brantford, a legal 5-plex located in the heart of downtown Brantford. This full-brick, two-storey multiplex offers a great investment opportunity with a mix of unit types, all fully occupied with reliable tenants. Property Highlights: Comprising of two, 2-bedroom units, two, 1-bedroom units, and one spacious bachelor unit featuring a private covered rear patio. Size & Lot - Approximately 3,000 sq. ft. situated on a generous 80' x 132' lot, providing potential for future expansion. Legal Compliance - Fully legal with an updated fire safety certificate, ensuring peace of mind for both owner and tenants. Parking - Ample parking available with space for up to five vehicles. Location - Ideally located just steps away from the Laurier campus and local amenities, offering convenience for residents. This property is a great addition to any real estate portfolio, offering steady rental income and potential for future growth. This could also serve as a great way to step into home ownership and investing by living in one unit and collecting the income from the others. Be sure to explore this opportunity and make this investment yours! *Newer roof and boiler system. Income / Expenses available on request. (id:60626)
RE/MAX Twin City Realty Inc
4893 Old Highway 2 Highway
Belleville, Ontario
WONDERFUL INVESTMENT PROPERTY! FUTURE DEVELOPMENT POTENTIAL. Farm / Home / Land. Approximately 105 ACRES of LAND with approximately 65 acres of that workable (currently planted in hay) the balance in woods. Good sized main barn for use of choice, animals, possibly a home run business or storage. Multiple outbuildings include a garage/shed workshop space. Home has had some renovations started but would require finishing. There are some original floors upstairs and down with a beautiful tongue and grove ceiling in the main kitchen. The multiple rooms are all quite spacious and there are two 4 piece bathrooms. 4 bedrooms on upper floor. Main floor laundry. With separate entrance and 2nd kitchen on the main floor, home would be suitable for in-law living. Schools, hospital, shopping, restaurants all amenities are close at hand with approximately a 5 minute drive to the lovely City of Belleville. (TAXES ARE WITHOUT FARM REBATE). (id:60626)
Century 21 Lanthorn Real Estate Ltd.
183 Pirates Glen Drive
Trent Lakes, Ontario
Stunning Renovated 4 Bedroom Home On Channel Leading Directly Onto Pigeon Lake. Boat 5 Lakes Without Using The Locks. Gorgeous Kitchen With Granite Counters. Spacious Main Floor Primary Bedroom With 3 Piece Ensuite. This Space Could Also Make A Wonderful Family Room. Living Room Is Bright And Spacious With S Gorgeous Stone Fireplace And Backyard Views. The Nostalgic Sitting Area On The Second Floor Makes A Cozy Office Or Reading Space, With A Walkout Balcony And Unobstructed Views Of The Backyard. The Upstairs Boasts 3 More Bedrooms, A Renovated Bathroom And Another Walkout Balcony From One Of The Bedrooms. Lower Level Has Entertainer's Rec. Room With Dry Bar, Pool Table And Huge Storage Room. Relax And Cool Off In Your Stunning 12' x 24' Pool If You Aren't In The Lake Mood. Expansive, Manicured And Private Yard With Gabion Stone Shoreline And Dock. The Front Yard Has Extensive Armour Stone Landscaping With A Shed. There Is A Large Covered Private Front Porch For Relaxing If You Want To Change Things Up. There Is Also A Deeded, Private Community Beach. Don't Miss Out On This Meticulously Maintained Home 2 Hours From Toronto And Minutes To Bobcaygeon. Several Other Quaint Small Towns Are In Close Driving Proximity. Municipal Well Water Included In Your Taxes (1,050.00 Per Year). (id:60626)
Sutton Group-Heritage Realty Inc.
340 Hillaby Avenue
Kelowna, British Columbia
Welcome to this spacious walkout rancher with a basement suite in the heart of Rutland North, one of Kelowna’s most family-friendly neighbourhoods. Upstairs, you'll find a thoughtfully designed open-concept living space featuring a massive kitchen with shaker-style cabinets, a walk-in pantry, sit-up bar island, beautiful hardwood floors, and 9ft ceilings. Cozy up in the living room beside the gas fireplace, or step outside onto the large, covered deck, perfect for year-round barbecuing. The primary bedroom is large and features a 4-piece ensuite and walk-in closet. Downstairs, the 2-bed suite with a separate entrance is ideal for extended family, or as a mortgage helper, offering plenty of natural light throughout. The fully fenced backyard is private with mature cedar trees and sprawling green space for kids, pets, or gardening. The front yard is landscaped with additional greenspace. Bonus features include an oversized garage with 12ft ceilings, and built-in vacuum. This home is walking distance to all levels of schools, and offers quick access to nearby parks, playgrounds, sports fields, the YMCA, and scenic wetlands, as well as shopping, dining, and transit options. This welcoming and well-established neighbourhood is perfect for families looking for both convenience and community. Whether you're upsizing, investing, or looking for a multi-generational layout, this home checks all the boxes! (id:60626)
Macdonald Realty Interior
4897 Warbler Court Lot# Lot 25
Kelowna, British Columbia
Welcome to 4897 Warbler Court – A Spacious Retreat in Kelowna’s Upper Mission. Tucked away on a quiet cul-de-sac in one of Kelowna’s most desirable neighbourhoods, this thoughtfully designed 5-bedroom, 4-bathroom home offers over 3,400 sq. ft. of beautifully appointed living space—ideal for families, entertainers, or those seeking a serene lifestyle close to nature and amenities. Main floor features an airy, light-filled living room with built in fire place, formal dining area, and oversized kitchen with a generous island, perfect for family gatherings. The main-level bedroom, laundry room, and half a bathroom add everyday convenience. Upstairs, the spacious primary suite boasts a walk-in closet and ensuite, while two additional bedrooms and a full bath provide comfort and versatility. A cozy mezzanine-level family/media room adds another layer of relaxed living or can easily be converted into an office. On the lower level, a large recreation room, stylish bar, fifth bedroom, and full bath offer flexibility—whether for guests, teens, or future suite potential. Outside, enjoy tiered garden spaces, a private backyard, and easy access to scenic walking trails. Located near top-rated schools and a growing commercial centre, this home offers the perfect blend of peaceful living and urban convenience. Experience elevated Okanagan living in this beautifully crafted Upper Mission home. Contact me today to book your private tour! (id:60626)
Canada Flex Realty Group Ltd.
131 Creighton Street North
Woodstock, New Brunswick
This gorgeous custom-built executive residence boasts a striking stucco and brick exterior, complemented by meticulously landscaped surroundings. Designed with energy efficiency in mind, the home features ICF construction and a ducted heat pump, ensuring year-round comfort with lower utility costs. Step inside to be greeted by the elegance of 9'6"" ceilings throughout the main level, with a stunning tray ceiling in the dining room that adds a touch of sophistication. The open-concept living space is perfect for entertaining, whether you're hosting family gatherings or cozying up by the fireplace on a chilly evening. This home offers 4 bedrooms on the main level, including a luxurious primary suite complete with an ensuite bathroom. 2nd full bath and a 1/2 bath off the mudroom. Main floor laundry. Ceramic and ash hardwood flooring add warmth and style. The kitchen is truly the heart of this home, featuring a stunning blend of white and oak cabinetry, a double oven, and an 8-burner stoveideal for culinary enthusiasts. Step outside to find awesome outdoor living spaces, perfect for alfresco dining & entertaining. The fully finished basement features a kitchenette, spacious family room, 2 additional bedrooms, full bath, workshop and abundant storage. This level is perfect for accommodating a large family or creating a comfortable space for multi-generational living. This exceptional home is a must-see offering luxury, functionality, and energy efficiency in one perfect package. (id:62611)
RE/MAX East Coast Elite Realty
633 Halifax Road
Woodstock, Ontario
Welcome to 633 Halifax Road, Woodstock — the perfect place to call home. This eye-catching property offers exceptional curb appeal and a thoughtfully designed layout ideal for family living and entertaining. Step inside to a spacious, open-concept main floor featuring a sun-filled living room, a convenient two-piece bathroom, and a generously sized kitchen with direct access to the backyard. The adjoining family room boasts soaring cathedral ceilings, creating an impressive and inviting atmosphere. Upstairs, the primary suite is your personal retreat, complete with a walk-in closet and a private ensuite. Three additional generously sized bedrooms and a full bathroom complete the second floor — perfect for growing families or hosting guests.The fully finished basement offers even more living space, including a large recreation room, full bathroom, laundry area, and an additional bedroom — ideal for guests, teens, or a home office. Step into the backyard oasis, where warm-weather living truly shines. Enjoy a beautiful in-ground saltwater pool, a poolside bar, hot tub, deck, and pergola — everything you need for unforgettable summer gatherings. Located just minutes from schools, parks, and with easy access to Highways 401 and 403, this home offers the perfect balance of convenience and comfort. Don’t miss your chance to make 633 Halifax Road your new address — book your showing today! (id:60626)
RE/MAX Twin City Realty Inc.
633 Halifax Road
Woodstock, Ontario
Welcome to 633 Halifax Road, Woodstock the perfect place to call home. This eye-catching property offers exceptional curb appeal and a thoughtfully designed layout ideal for family living and entertaining. Step inside to a spacious, open-concept main floor featuring a sun-filled living room, a convenient two-piece bathroom, and a generously sized kitchen with direct access to the backyard. The adjoining family room boasts soaring cathedral ceilings, creating an impressive and inviting atmosphere. Upstairs, the primary suite is your personal retreat, complete with a walk-in closet and a private ensuite. Three additional generously sized bedrooms and a full bathroom complete the second floor perfect for growing families or hosting guests.The fully finished basement offers even more living space, including a large recreation room, full bathroom, laundry area, and an additional bedroom ideal for guests, teens, or a home office. Step into the backyard oasis, where warm-weather living truly shines. Enjoy a beautiful in-ground saltwater pool, a poolside bar, hot tub, deck, and pergola everything you need for unforgettable summer gatherings. Located just minutes from schools, parks, and with easy access to Highways 401 and 403, this home offers the perfect balance of convenience and comfort. Dont miss your chance to make 633 Halifax Road your new address book your showing today! (id:60626)
RE/MAX Twin City Realty Inc.
85 - 1016 Pondview Court
Lake Of Bays, Ontario
LUXURY MUSKOKA HOME in a NATURAL SETTING Newly Completed in 2024 -- among trees, rock, wildlife in the Exclusive Northern Lights Community. This home must be sold, immediate possession is possible!! This location is 15 minutes from downtown Huntsville, and is the up-and-coming estate community to be enjoyed for many years to come! This home is positioned on 1.7 acres, next to the (future) pond location! There is 2000+ sq ft of MAIN FLOOR living space finished on the main floor, including custom finishes, expansive living areas , 3 large bedrooms, office space, MUSKOKA ROOM, custom wood finishes, big windows, cathedral ceilings, laundry, garage access, fireplace and MORE! The large, walk-out basement has virtually unlimited potential for more bedrooms, bathrooms, play space, and storage for all that life has in store for you here! Double attached garage w/ electric car charger, mudroom/laundry room adjacent. This house compares well to others in the community, come book a showing and see! (there are no restrictions on pets in this community) (id:60626)
Keller Williams Experience Realty
64 Tessa Boulevard
Belleville, Ontario
Welcome to your new home at 64 Tessa Blvd, the crown jewel of the sought-after Mercedes Meadows Subdivision. This stunning Craftsman-style family home offers a perfect blend of modern comfort and traditional charm. Featuring 4 large bedrooms, 3 beautiful bathrooms, this home will not disappoint! As you step inside, you are greeted by a spacious foyer with high ceilings, leading you to the open concept main floor. The main floor features a large living room, perfect for entertaining guests or spending quality time with the family. The kitchen is a chefs dream, boasting stainless steel appliances, quartz counter tops, ample cabinet space, and a convenient breakfast bar. The adjacent dining area offers a lovely view of the backyard through the sliding glass doors, which lead to a spacious deck, ideal for summer BBQs and outdoor dining. The living room features a cozy gas fireplace & Hawthorn built-in cabinets, adding warmth and character to the space. Upstairs, you will find 4 generously sized bedrooms, including a primary bedroom with a walk-in closet and a luxurious ensuite bathroom featuring a soaking tub, separate shower, and beautiful vanity. The basement provides an open canvas for additional living space, perfect for a home office, gym, or media room, along with plenty of storage space. 64 Tessa is ideally situated in a family-friendly neighborhood close to schools, parks, shopping, and amenities. (id:60626)
RE/MAX Finest Realty Inc.
Century 21-Lanthorn Real Estate Ltd.
179 Nature
Greater Lakeburn, New Brunswick
*** 5 BED, 3 FULL BATH EXECUTIVE BUNGALOW // HEAT PUMP & CENTRAL AIR // 1.93 ACRE TREED LOT FOR PRIVACY // OVERSIZED ATTACHED GARAGE // FULLY FINISHED BASEMENT *** Welcome to 179 Nature, a stunning executive bungalow nestled on a 1.93 acre treed lot in Greater Lakeburn. Built in 2022, this modern style home offers a stylish stone and vinyl exterior for great curb appeal and OVER 3,500 sqft of beautifully finished living space. Step into a welcoming foyer with large closet and take in the elegance of the main floors 9ft CEILINGS and ENGINEERED HARDWOOD and CERAMIC flooring. The spacious living room features a CATHEDRAL CEILING and flows seamlessly into the dining area and chefs kitchen, which boasts QUARTZ COUNTERTOPS, ISLAND and the ideal WALK-IN PANTRY. Enjoy peaceful views of your private backyard from the 3-SEASON SUNROOM. The main floor also includes a mudroom space with closet and hooks for all your seasonal gear, LAUNDRY CLOSET, luxurious primary suite with 2 WALK-IN CLOSETS and a gorgeous, SPA-LIKE 5pc ENSUITE featuring a soaker tub and custom shower, 2 additional bedrooms, and 4pc family/guest bath. The fully finished basement offers a LARGE FAMILY ROOM, 2 MORE BEDROOMS, another 4pc bath, and a finished storage room. Additional features of this immaculate home include a HEAT PUMP WITH CENTRAL AIR, central vacuum, OVERSIZE ATTACHED GARAGE, and wide driveway. This exceptional property is perfect for upscale family living and entertaining in style. A must see! (id:60626)
Creativ Realty
356 Robinson Subdivision
Whitehorse South, Yukon
Your country residential dream awaits in Robinson Subdivision! This impressive custom home offers approximately 4000 sq ft of living space, situated on a private 9.8-acre lot with greenbelt along the back and side. The bright, open layout includes 3 bedrooms and 4 bathrooms, with high-end finishes like Italian tile with in-floor heating, a chef-style kitchen, and a 1000 sq ft deck off the main living area, perfect for entertaining. The main floor features 2 bedrooms, an office, and 1.5 bathrooms. Upstairs, the expansive primary loft bedroom is an oasis with two private viewing decks, a soaker tub, and northern lights views. The lower level offers incredible space with an open-concept layout, a studio/darkroom, a fourth bathroom, and suite potential. An attached 38x26 shop adds further value and versatility. This unique property combines privacy, space, and exceptional craftsmanship all at the base of beautiful Mount Lorne. Call your REALTOR® to schedule a showing today! (id:60626)
RE/MAX Action Realty
53 Wildwood Drive Sw
Calgary, Alberta
Nestled in nature yet just 10 minutes from downtown, this one-of-a-kind property is located in one of the most desirable sections of Wildwood Drive. Set on a full 65-foot frontage lot along a quiet stretch of the street, this home offers both privacy and exceptional potential. The current residence is a warm and inviting 3-bedroom home, providing over 1,800 sq. ft. of functional living space. The main floor features a welcoming open layout with a formal living room with fireplace, kitchen, and dining area, complemented by a spacious and cozy lower level family room with second fireplace, bath, and laundry. The basement level offers development potential to further expand your living space. Outside, the massive, mature backyard provides a spectacular peaceful retreat with ample room to relax or entertain. This is a beautifully livable home as-is, but the location also presents an exceptional opportunity to build a custom luxury residence in one of the community’s most sought-after spots. No matter your vision, you’ll enjoy the stunning natural views and unbeatable access to amenities. Wildwood Elementary School is just a five-minute walk away, along with the adjacent community centre offering playschool, skating, hockey, tennis, pickleball, basketball, yoga, a fire pit, and a community garden. Explore Edworthy Park, hit the links at Shaganappi Golf Course, visit the Wildflower Arts Centre, or take advantage of nearby shops, restaurants, grocery stores, and multiple transit options including LRT. With just two traffic lights between you and downtown—or quick access to the mountains in the other direction—this is a location that truly offers the best of all worlds. Don’t miss your chance to own a piece of Wildwood Drive. Contact your Realtor today to book your private showing. (id:60626)
Royal LePage Solutions
1954 Abbott Road
North Grenville, Ontario
Welcome to 1954 Abbott Road in Kemptville, your family's forever home starts here. Tucked beneath a canopy of mature sugar maples and set on 8 stunning acres, this one-of-a-kind 4 bedroom, 2.5 bathroom home offers the perfect mix of country charm and lasting quality. Originally built in 1990 and cherished by the same family ever since, it's a rare opportunity to claim a piece of countryside magic, and make it your own. Inside, the home offers a warm, welcoming layout just waiting for your family's personal touch. Sunlight pours into the cozy living spaces, while the large kitchen is made for family breakfasts, holiday baking, and everything in between. Every room speaks to craftsmanship and comfort, with space to grow and memories waiting to be made. Step outside and explore the true potential of this incredible property. With two solid outbuildings, an animal shelter with two stalls, and wide-open fields ready for fencing, plus mature apple trees, this is a dream setting for young adventurers, backyard hobby farmers, or future 4-H champions. Whether it's space to roam, build treehouses, or ride ponies, the land invites imagination. Opportunities like this don't come around often especially not one that offers this much space, privacy, and potential so close to town. This is your chance to put down roots, raise your family, and create something truly special. Book your showing today and discover the magic of 1954 Abbott Road. (id:60626)
Real Broker Ontario Ltd.
263 Dock Road
Barrie, Ontario
Welcome to 263 Dock Rd. in the exclusive Tollendale neighborhood! Walking distance to Tyndale Beach, Dock rd. waterfront, Brentwood marina and many trails. It is also a 2 min walk to one of Barrie highest ranked schools, Algonquin Ridge elementary school This Fully finished bungalow has loads to offer with 9' ceilings, 2 bedrooms on the main floor and two bedrooms, potentially three in the basement. The main floor has an open concept kitchen and living space, as well as a gas fireplace. The laundry is right next to the primary bedroom which boasts a walk in closet and private ensuite. The basement has two full bedrooms and a full bath as well as a third room that is currently used as a work shop but with flooring could be converted to a third bedroom. It also has a large rec room with a wet bar and gas fireplace. In the backyard you will find a fully insulated 3 season building with pine walls and tiled floor that sits on a large stamped concrete patio. The roof , furnace and A/C have all been replaced within the last couple years. You wont want to miss this one! (id:60626)
Century 21 B.j. Roth Realty Ltd.
2391 Skeena Drive
Kamloops, British Columbia
This hidden gem in Juniper is located on a quiet cult de sac that neighbors green space with mountian bike trails right to your front door. Great curb appeal with the level entry rancher, flat front yard with a double garage, multiple patios with city views and a 3 year old hot tub. Inside, the inviting entrance leads to the living room, dining room that overlooks the kitchen that has quartz countertops, stainless steel appliances, additional family room with a gas fireplace and 3 bedrooms on the main with the master having a 4pc en-suite. The lower floor has a unique layout with an additional family room with a gas fire place, 1 bedroom, 4pc bathroom, laundry and bonus play room that could be used for the kids, storage or media room. The basement is currently set up as home gym with a work shop and 2pc bathroom. Other features and highlights includes bathrooms on each level, separate entrance on the lower levels make it easily suitable. Updated exterior paint, furnace, heat pump, underground sprinklers and RV parking. Private setting with city views from multiple decks. This is a custom home that offers great value with the large square footage and location that is hard to find at this price! (id:60626)
Exp Realty (Kamloops)
3764 Wyewood Road
Mississauga, Ontario
Bright & Spacious, Well Maintained 3+1 Bedroom Detached 3-Level Back Split Home .... 2 Full Bathrooms ....On a 50X120 Feet lot with huge backyard....The Upper Level features Three spacious bedrooms, including a generous primary suite with ample closet space.... A full bathroom conveniently located on this level for family ease... Updated kitchen boasts quartz countertops, stainless steel appliances, perfect for home-cooked meals and entertaining... The split-level design offers a seamless flow, providing both privacy and convenience for the whole family... The Lower level features features One Basement Apartment with Separate Entrance . Great Location ..... this home is just minutes from top-rated schools, parks, shopping centers, public transit, and all major highways. (id:60626)
RE/MAX Premier Inc.
7 Bocelli Crescent
Hamilton, Ontario
This stunning Summit Park home nestled on a quiet crescent—perfect for your family! This 4-bedroom gem showcases resilient vinyl plank floors, an elegant oak staircase, pot lighting, and expansive windows that flood the space with natural light and Western exposure. Step inside to an inviting open-concept layout featuring a formal dining and living room, and open-concept design boasting an eat-in kitchen with a stylish breakfast bar. The family room, warmed by a cozy gas fireplace, is ideal for gatherings. The gourmet kitchen will impress with granite countertops with an undermount sink, striking subway tile backsplash, stainless steel appliances, ample, maple cabinetry and pots & pans drawers. The sun-filled breakfast area leads directly to the patio, perfect for morning coffee or al fresco dining. Upstairs, the primary retreat overlooks the backyard and boasts a spa-like ensuite and two walk-in closets (one can easily be converted back into a laundry room). Three additional spacious bedrooms provide ample room for a growing family. The backyard offers plenty of space for relaxation and play. Situated just minutes from scenic trails, conservation areas, top-rated schools, major highways (Red Hill Expressway & The LINC), shopping, cinemas, and dining, this home is the perfect blend of comfort and convenience. (id:60626)
Royal LePage State Realty
908 Embankment Street
Ottawa, Ontario
This stunning Claridge Homes Cumberland Model offers approximately 3,355 sq. ft. of luxurious living space with 4 bedrooms, a loft, and 2.5 bathrooms, incl. the basement. The expansive finished basement offers a large recreational area, ideal for a home theater, playroom, or gym, with lots of storage and a three-piece rough-in, ready for an additional bathroom. Bright and spacious, this east-west-facing home is flooded with natural light through expansive windows and has been freshly painted. The chef's kitchen boasts a walk-in pantry, an extended 9 ft upgraded quartz island seating eight, upgraded Cherrywood cabinetry, extended 42" uppers, crown molding, subway tile backsplash, and top-of-the-line Bosch stainless steel appliances. Additional features include pots and pans drawers, glass uppers, an upgraded faucet with a soap dispenser, a premium hood fan, additional gas connection for stove, and elegant pendant lighting. The main living area is enhanced by a double-sided gas fireplace, upgraded hardwood flooring, and a beautiful hardwood staircase. The primary suite offers a luxurious 5-piece ensuite, while the second-floor laundry includes a high-end LG laundry set. Thoughtful additions such as upgraded floor and wall tiles throughout, upgraded quartz throughout, a whole-house humidifier and zebra blinds with blackout in the bedrooms add extra comfort and convenience. The fully fenced backyard features a BBQ gas hookup and a hot/cold bib tap ideal for summer activities. Eavestrough has also been completed. The double-car garage has a 200-AMP panel ready for an EV charger, a hot/cold bib tap, and the expanded driveway allows for four additional parking spaces. Situated in a prime location near parks, schools, and shopping, this home includes $100K in upgrades and high-end finishes throughout. Move-in ready. Schedule your showing today! (id:60626)
Exp Realty
1075 Primrose Rd
Saanich, British Columbia
Built in 2007, this immaculate, half-duplex offers all the benefits of a newer, detached home, for less. This comfortable home has had recent updates to the master bath with a walk-in shower & heated tile floor, quartz counters in all three bathrooms & laundry room, as well as a new roof in March, 2025. With patios front, side & back, this three-bed home has private outlooks, an extra-tall, roomy garage, stout shed & new, cedar fence. Mature landscaping adds beauty & value. The location is excellent with two parks close-by: Hyacinth & Panama Flats (with access to Colquitz & Galloping Goose trails), Tillicum Mall, SilverCity Cinemas, G.R. Pearkes Rec Centre & all levels of schooling. It’a a short, quick drive to downtown or the airport. A wonderful alternative to condo or townhouse living, offering space, privacy, and convenience in a great neighborhood. This property is even better in person and I would highly encourage you to book a showing today. Check out the two videos and click on the Sales brochure for additional information. (id:60626)
Royal LePage Coast Capital - Chatterton
2706 - 195 Besserer Street
Ottawa, Ontario
Experience the pinnacle of urban living in this stunning 2-bedroom, 2-bathroom penthouse, perfectly located in the heart of the nation's capital. The thoughtfully designed layout is ideal for entertaining, seamlessly blending open-concept living, dining, and kitchen areas. Expansive windows throughout the unit, fitted with controlled blinds, flood the space with natural light, creating a warm and inviting atmosphere. The chefs kitchen is a true showpiece, featuring high-end custom finishes, quartz waterfall countertops, and ample cabinetry. Step outside onto the expansive 316 sq ft terrace, where panoramic views provide a spectacular backdrop for gatherings with family and friends. Enjoy front-row seats to the Canada Day fireworks, making every celebration extraordinary! Building amenities include a gym, sauna, indoor pool, lounges, and 24-hour concierge service. The unit also offers two parking spaces and a spacious storage locker for added convenience. (id:60626)
RE/MAX Hallmark Realty Group
2228 Sutton Drive
Burlington, Ontario
Welcome to 2228 Sutton Drive. This spacious semi-detached home is located in the Orchard, a highly sought after neighbourhood with top-rated schools, recreation centres, shopping, and scenic trails.The home features hardwood flooring throughout the main and second levels, a fully finished basement with carpet, and an elegant oak staircase with crown moulding. The eat-in kitchen includes a central island and granite countertopsgreat for everyday meals or casual gatherings.Upstairs, you'll find three well-sized bedrooms and a practical office nook, perfect for working from home or study time. The primary suite includes a walk-in closet and a nicely finished ensuite.Additional features include a water softener system, a heated garage, and a fully fenced backyard with exposed aggregate concrete, a private patio, a walkway to the backyard, and a double driveway. The finished basement adds extra living space and plenty of storage.This is a great opportunity to settle into one of Burlingtons most desirable neighbourhoods. (id:60626)
Royal LePage Real Estate Services Ltd.

