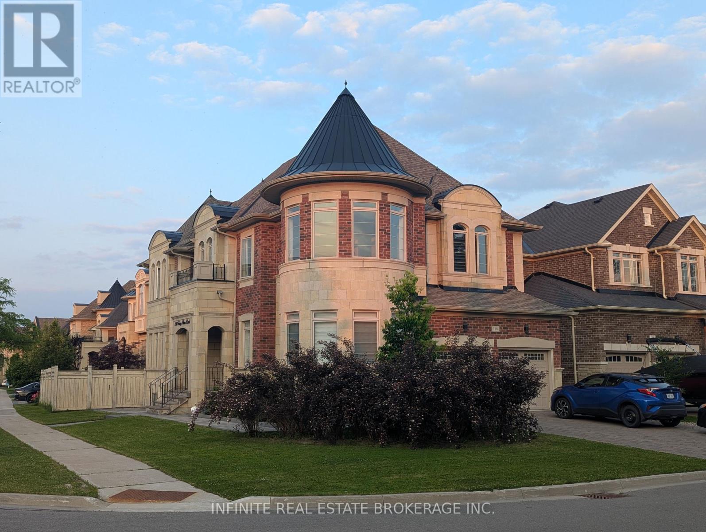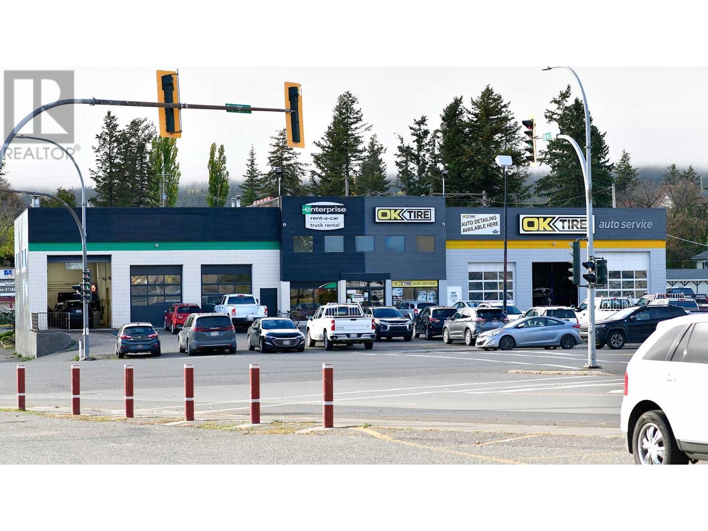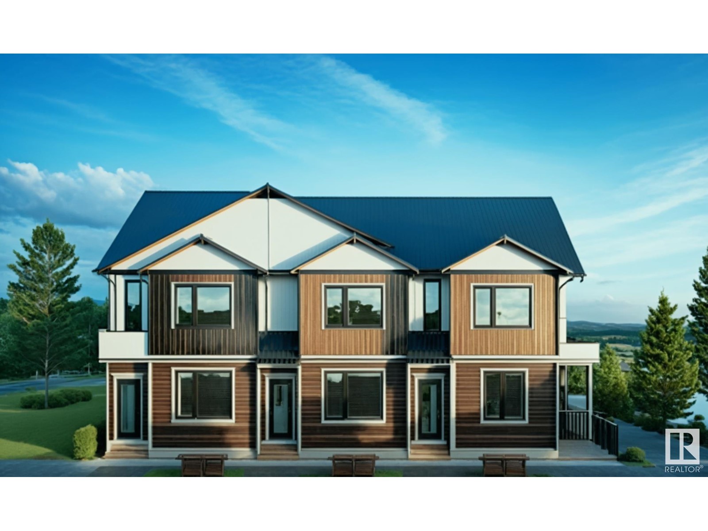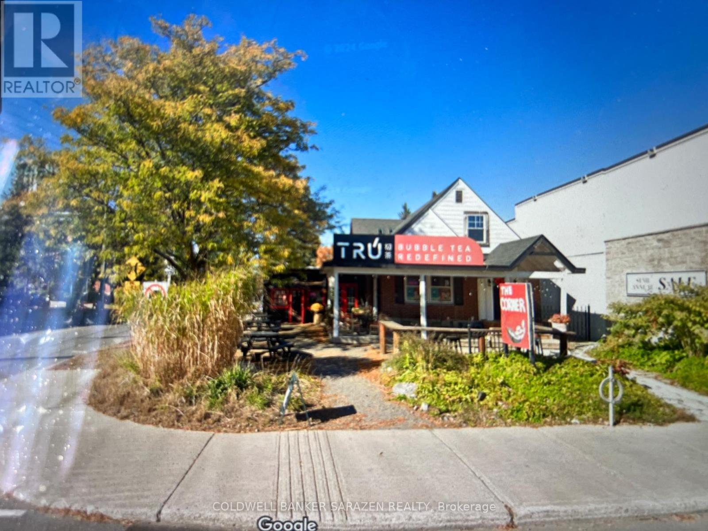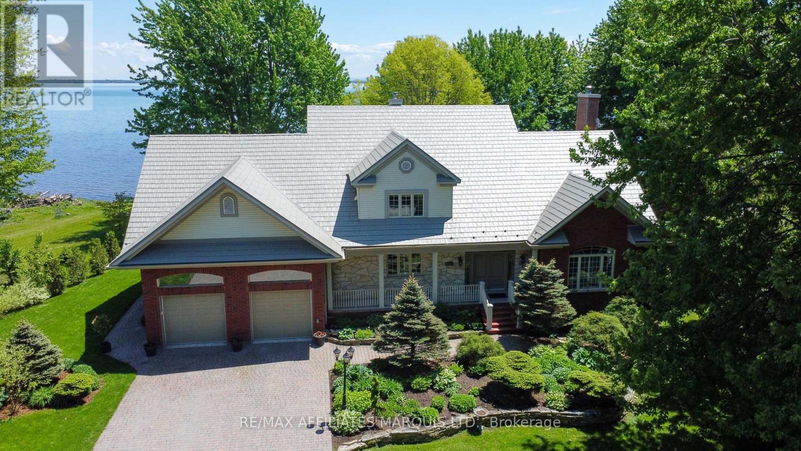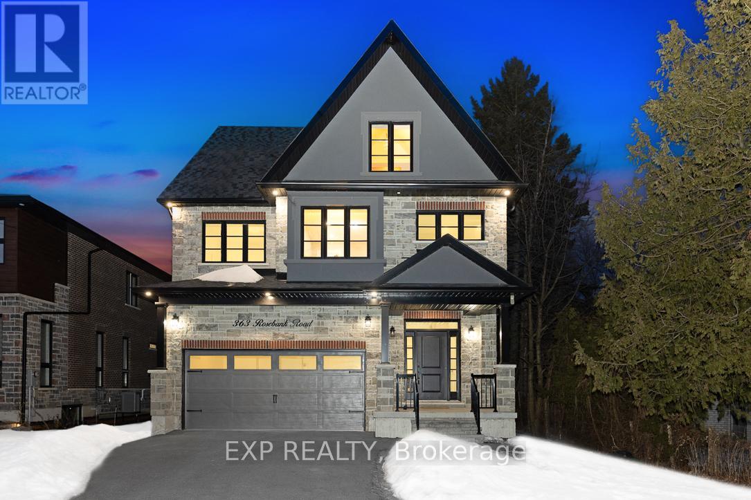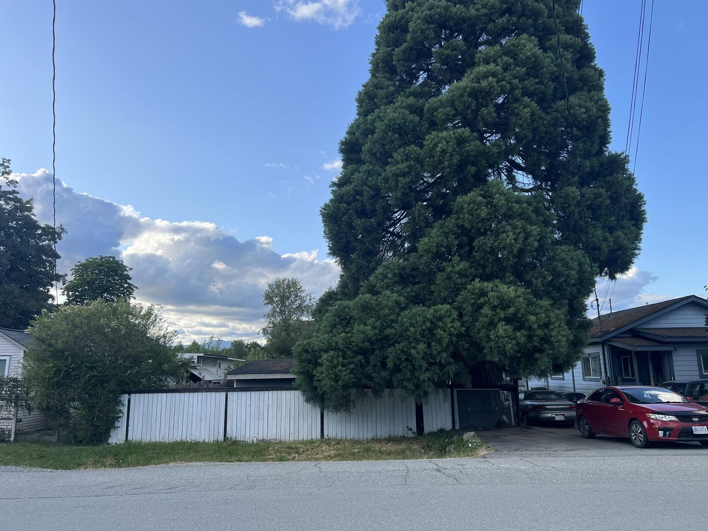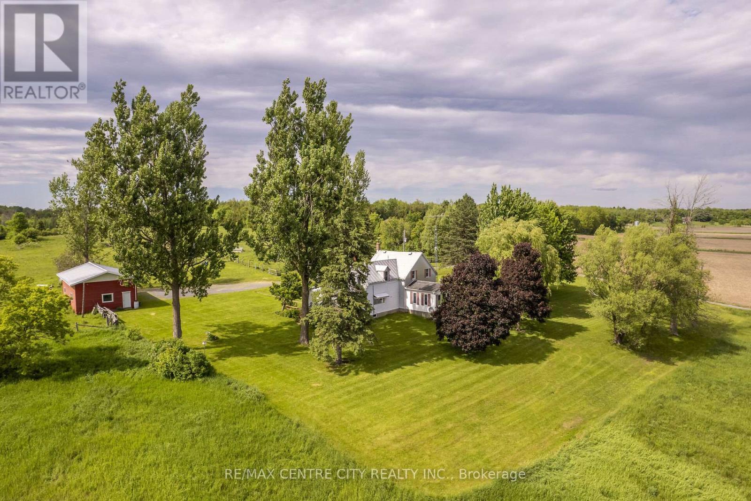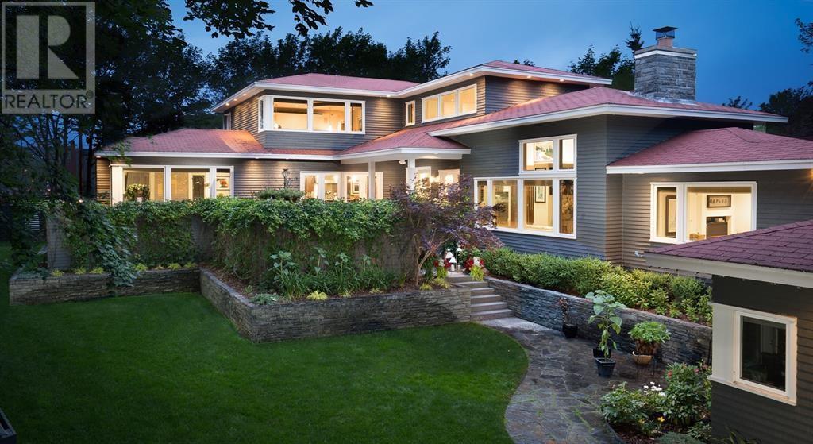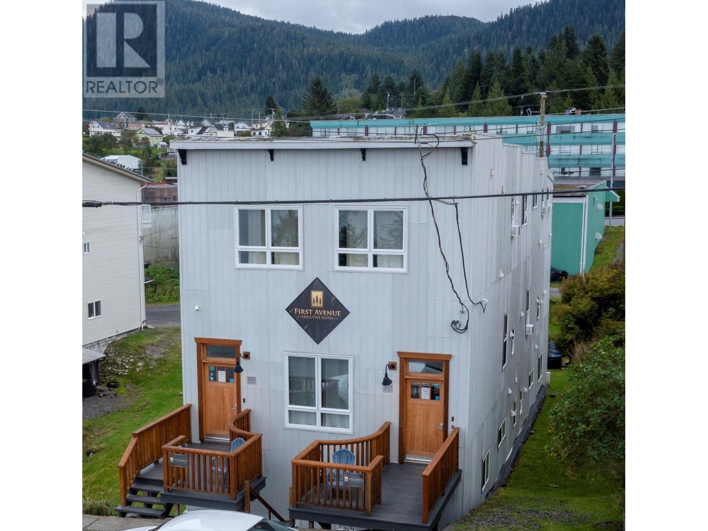190 Torrey Pines Road
Vaughan, Ontario
Welcome to your dream home in the highly sought-after Kleinburg Hills! This stunning 4-bedroom, 3.5-bathroom home is the epitome of luxury and comfort. Bathed in natural light, the open-concept layout creates a warm and inviting atmosphere perfect for both entertaining and everyday living.The main floor boasts a 10-foot ceiling, hardwood floors, and smooth ceilings, adding a touch of elegance to the space. The gourmet kitchen is a chef's dream, complete with granite countertops, a custom backsplash, and top-of-the-line appliances including a Subzero panelled fridge, Wolf gas range, and a built-in Thermador oven and microwave.Each bedroom is a retreat, with large walk-in closets and luxurious bathrooms featuring standing tubs and glass showers. The master suite is a true sanctuary, complete with a gas fireplace and custom light fixtures throughout.The exterior is just as impressive, with an interlocked driveway, side yard, and backyard. The corner unit offers additional privacy and a larger lot size. The finished basement apartment is a great source of potential rental income, adding to the appeal of this property.Extras include a stainless steel dishwasher, washer, dryer, all electrical light fixtures, custom crown moulding, and window coverings. Don't miss this opportunity to live in one of Kleinburg Hills' most desirable homes! (id:60626)
Infinite Real Estate Brokerage Inc.
665 Oliver Street
Williams Lake, British Columbia
INVESTOR ALERT! 665 Oliver St & 12 Sixth Ave. Rarely available, unique opportunity to acquire fully tenanted industrial building in the heart of Williams Lake, BC. Commercial Service zoned and serviced lots all under 1 title. Lot 1 has dual frontages with ingress/egress along Oliver Street and 7th Avenue, Lot 2 is a fully paved and fenced parking lot to accommodate both overflow parking and/or storage. National tenant: Enterprise Car Rentals with a long-term lease with renewal options. (id:60626)
Royal LePage Westside Klein Group
14807 99 Av Nw
Edmonton, Alberta
Multi-family Investors - this is your time to upgrade your rental portfolio!! Own a High-end Crestwood community a 7 units - 3plex Townhouse. This brand new 3plex townhouse with legal suites make total of 3 up + 3 down units + 1 garage suite. Upper unit each has 3 beds, 2.5 baths. Lower unit each has 1 bed, 1 bath and a Den. Garage suite has a 2 beds, 1 bath. The property is projected to generate approximately $156,600 in annual gross rent and cap rate of 4.65%. Fully finished and equipped with all appliances and landscaping. Currently DP stage and estimated completion December 2025. Photos are 3D rendering for illustration purpose only. The Project is qualified for CMHC MLI Select program. (id:60626)
Maxwell Polaris
13 Riverview Place
Canmore, Alberta
OPEN HOUSE, THIS SATURDAY JUNE 21ST 11:00 - 14:00PM. This 3-bedroom, 3-bathroom detached family home is perfectly nestled at the end of Main Street in a peaceful cul-de-sac. Situated just steps from downtown Canmore and the Bow River, this sought-after location offers the best of both worlds—tranquility and convenience. Set on a large lot with a treed backyard, this home backs onto tennis courts and features a cozy firepit, perfect for outdoor gatherings. Inside, vaulted ceilings and expansive windows flood the space with natural light, showcasing breathtaking mountain views. With a spacious double car garage, ample storage, and a quiet yet central location, this property is ideal for enjoying Canmore’s vibrant community and stunning natural surroundings. (id:60626)
RE/MAX Alpine Realty
181 Richmond Road
Ottawa, Ontario
Prime retail unit in the heart of Westboro. Street-level with excellent visibility and foot traffic.Currently leased to established business tenants.Bright open layout with large front patio yard.Surrounded by shops, condos, and amenities.Great investment opportunity in a vibrant area. (id:60626)
Coldwell Banker Sarazen Realty
20562 Old Montreal Road
South Glengarry, Ontario
Executive Waterfront Retreat on Lake St. Francis Private Beach, Dock & Breathtaking Views! Welcome to this spectacular waterfront estate in the heart of South Lancaster, offering over 4,000 sq ft of refined living space and a rare combination of luxury, comfort, and natural beauty. Set on the tranquil shores of Lake St. Francis, this property features a private sandy beach, pile-driven dock, and professionally landscaped grounds, perfect for lakeside living year-round. The main floor showcases a seamless blend of hardwood and terra cotta flooring, soaring ceilings, elegant crown moulding, and walls of windows that flood the home with natural light and frame the breathtaking lake views. Enjoy multiple entertaining spaces including a formal living and dining room, cozy family room, private library/den, and a spacious powder room. The eat-in kitchen is a chefs dream with granite countertops, ample cabinetry, and a large center island. Upstairs, the primary suite is a private sanctuary featuring a sitting area, walk-in closet, and a spa-inspired ensuite with soaker tub, and separate shower. Three additional large bedrooms including one with a private ensuite offer generous space for family and guests. The finished basement features daylight windows, a large games room with wet bar, 2-piece bath, walk-in cedar closet, workshop, and utility space, all designed for relaxation, hobbies, and practical living. Outside, unwind on the expansive deck, stroll through lush gardens, or step directly onto your beach for a swim or launch from your dock. A double attached garage completes this exceptional offering. Perfectly located just 20 minutes to Cornwall and 50 minutes to Montreal, this property offers an unmatched blend of convenience and retreat. Experience executive lakefront living at its finest, where every day feels like a getaway. (id:60626)
RE/MAX Affiliates Marquis Ltd.
363 Rosebank Road
Pickering, Ontario
Welcome to an unparalleled sanctuary of luxury and sophistication. Indulge in the ultimateliving experience with this exquisite residence, sprawling over 4,600 sq ft. A testament tometiculous design and refined living, this custom-built home greets you with the warmth of richhardwood flooring that flows seamlessly throughout the home, illuminated by the ambient glow ofstrategically placed pot lights. The home boasts three expansive living areas, including agrand great room equipped with a bespoke wet bar. The chef's kitchen is a culinary masterpiece,featuring pristine quartz countertops, a convenient pot filler, and top-of-the-line appliances.This residence offers five generously proportioned bedrooms and five opulent bathrooms, eachthoughtfully designed with contemporary finishes. The principal suite is a private retreat,complete with a spacious walk-in closet and an exclusive deck. Each floor is equipped withindividual climate control, ensuring personalized comfort throughout the home. Advanced smartwiring is integrated into every room, facilitating seamless connectivity, while triple-panewindows and comprehensive sound insulation offer an oasis of tranquility, free from externaldisturbances.Lower level has been virtually staged. Nestled next to a conservation area with scenic walkingtrails, and just moments from the Canoe & Kayak Club provides ample opportunities for aquaticadventures. The nearby Rouge GO station ensures effortless commutes. Situated in a coveted neighbourhood, this residence is more than just a home; it is a lifestyle of unparalleled luxury and convenience. (id:60626)
Exp Realty
4164 Moser Road
Lac La Hache, British Columbia
Exquisite Waterfront Estate on Over 2 Private Acres Experience the pinnacle of lakeside living with this luxurious 3-bedroom, 2-bathroom waterfront estate, showcasing breathtaking panoramic views and private docks for seamless access to the water. Crafted for refined relaxation and grand entertaining, this exceptional property features an expansive 1,100 sq ft covered deck, a fully appointed outdoor cookhouse with a third bathroom, and a gated, powered entrance ensuring privacy and prestige. The oversized 2-car garage and generous covered parking add convenience to the estate’s elegant footprint. Impeccably maintained and rich in upscale details, this rare offering is a must-see for buyers seeking luxury, serenity, and unmatched waterfront beauty. (id:60626)
Exp Realty (100 Mile)
12473 114 Avenue
Surrey, British Columbia
Great value with great Development potential! Almost 9,000 Sq. Feet this huge lot is located in an up and coming area that is likely to boom in the near and the distant future. Big things are coming to Surrey's Fraser River Waterfront! The City of Surrey has approved a feasibility study for a brand new Waterfront Entertainment District near the new Pattullo Bridge - bringing Restaurants, Retail, parks, Plazas and landmark attractions to this area!! With a high-rise building (Bridgecity) planned and approved just blocks away, this area is likely to change soon for ever! Be ahead of the game and secure this great piece of land for potential huge rewards in the future!! There are two separate ground level units which are fully livable and rentable. Potentially a great-great holding property! (id:60626)
RE/MAX Bozz Realty
19267 County 25 Road
South Glengarry, Ontario
Unique land/farm opportunity: 264.65 acres in one contiguous parcel with farmhouse, shed and log cabin! Conveniently located between Ottawa and Montreal, this property offers great access with only a 15 minute drive to the 401, and 15 minutes to the town of Alexandria, and 20 minutes from Cornwall. The cleared land is mostly made up of productive Eamer Loam soil that is suitable for many high value uses: cash crop, market garden, orchard, grass-fed livestock etc.! The land is used for cash crop (35 acres), hay (11 acres) and pasture (58 acres). With 150+ acres of forest and the 2019 built cabin, you can have your own private retreat to enjoy everything nature has to offer! The forest features many trails and is made up of a mix of hardwood & softwood with plenty of maple trees, and sections with cedar and spruce. The current owners have many tree stands set-up throughout the forest that they have used successfully every Fall for their deer and turkey hunt. The cabin comfortably sleeps 4, has its own kitchenette, a woodstove for heat, an outhouse and is fully wired and powered with a generator that is situated about 30' away from the cabin. The residence, a well maintained 4 bedroom, 2 bathroom farmhouse with recently installed propane furnace offers bright and spacious living spaces with plenty of room for you and your family to call home. The 30' x 40' drive-shed offers 2 large doors, with enough room to store a tractor, several cars and some toys! Farm properties of this size don't come to the market often, don't miss the video presentation! (id:60626)
RE/MAX Centre City Realty Inc.
46 Pine Bud Avenue
St. John's, Newfoundland & Labrador
Designed by award winning architect, Robert Mellin, this multi-level home integrates signature features of the original Churchill Square into a remarkably livable, contemporary home. On a beautifully landscaped oversized lot, it is within walking distance of schools, the university, shops and parks. The main floor is an open concept “L” featuring a study, living room/library with floor to ceiling bookshelves, vaulted ceilings and one of two artisan-built Rumford fireplaces. A dining room, kitchen and family room with fireplace comprises the second wing. Nestled into the L is a SW facing cedar deck, seamlessly integrated with the home via 3 sets of double French doors. Exceptional natural light and surrounding mature trees and gardens make this home a spectacular urban enclave that could be anywhere. A custom kitchen features a 14’ granite island, Viking gas range, wine fridges and stainless-steel appliances. A large walk-through pantry with stainless steel counters, a second sink and dishwasher, and floor to ceiling cabinets make this an ideal home for entertaining. A magnificent connecting feature is a custom steel staircase spanning all four levels. The walkout basement has in-floor heating, a large rec room, a spacious mirrored fitness room with its own shower and sauna, and a wine cellar. Wide stonework stairs connect the twin basement doors to a beautifully curated garden. The home’s four bedrooms each have bathrooms/ensuites with custom showers and labradorite countertops. These include a ground level guest suite with its own private deck and entrance, and three upper-level bedrooms including a large beautifully appointed master suite. The home is heated and air-conditioned by two geothermal heat pumps. The built-in sound system features two surround sound areas and speakers and wall controllers throughout the home. Other features include Alexa/Google compatible programmable lighting, alarm system, two laundry rooms, two garages and an irrigation system. (id:60626)
Royal LePage Property Consultants Limited
931 W 1st Avenue
Prince Rupert, British Columbia
Whether you are an entrepreneur or company looking to house employees while conducting business in Prince Rupert, 1st Ave Executive Suites is an investment you will want to check out. The building was fully renovated in 2016; all 12 suites include kitchenettes, in-suite laundry, some with 'loft' bedroom, some with harbour view. All suites are fully furnished with beds, sofas or recliners or rockers, table/chairs, washer/dryers, some kitchen appliances, dishes, cutlery, and photo work/pictures throughout by Lonnie Wishart Photography. Centrally located close to downtown Prince Rupert. Currently, 8 of the units are under lease until January 2025. Since opening for business in 2016, occupancy rate has been high as this business is reputed for providing care and attention to details that make guests feel like they are 'home'. (id:60626)
Pemberton Holmes Ltd.

