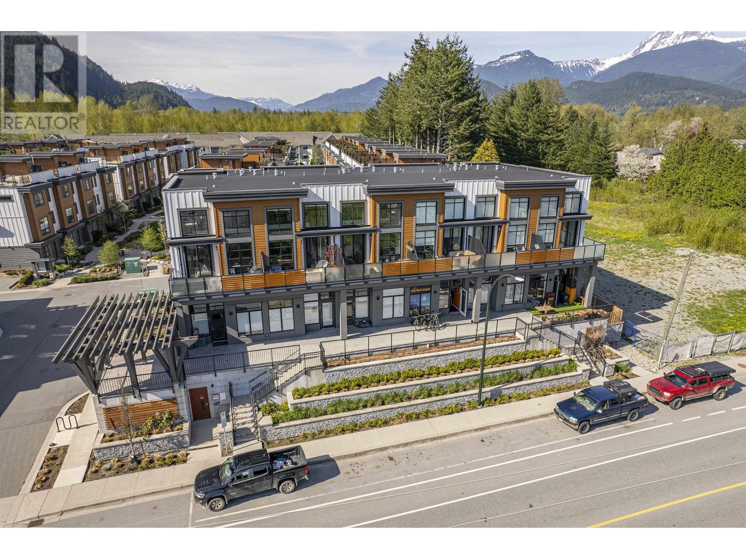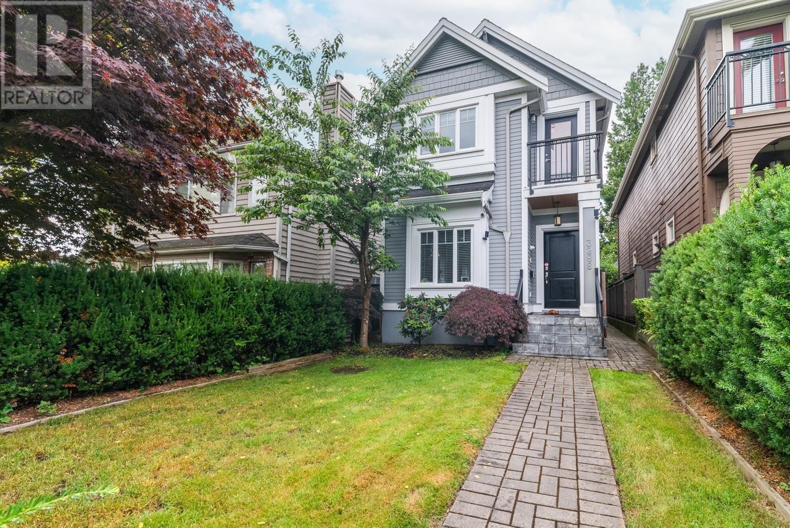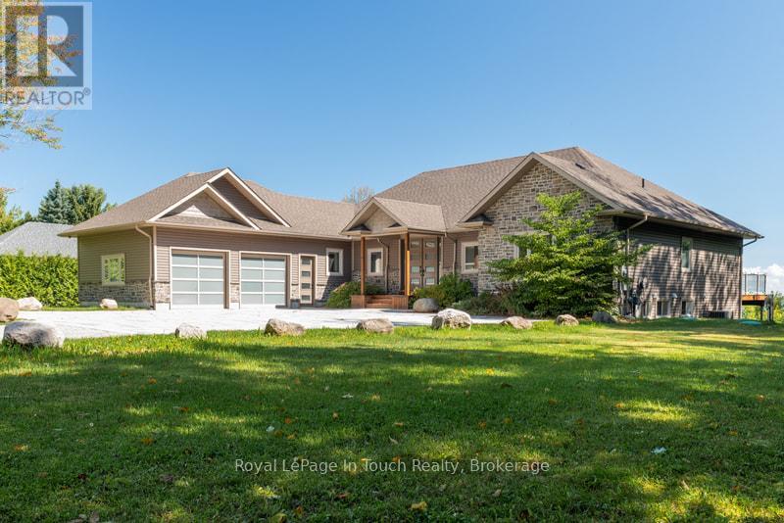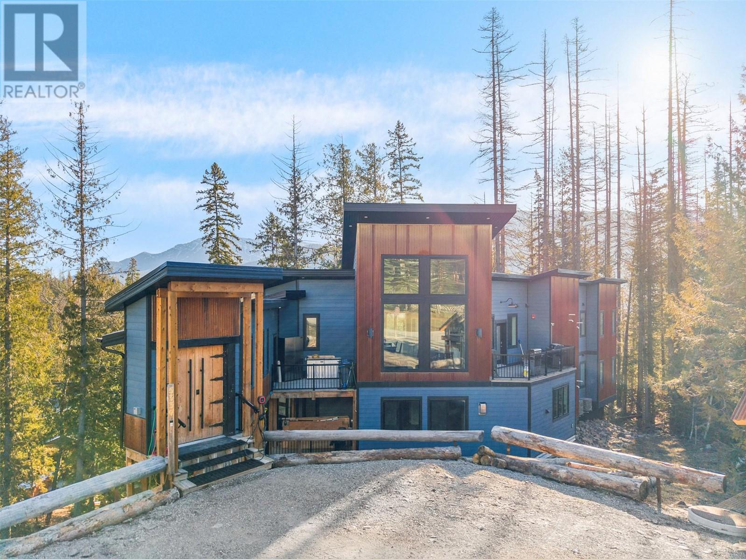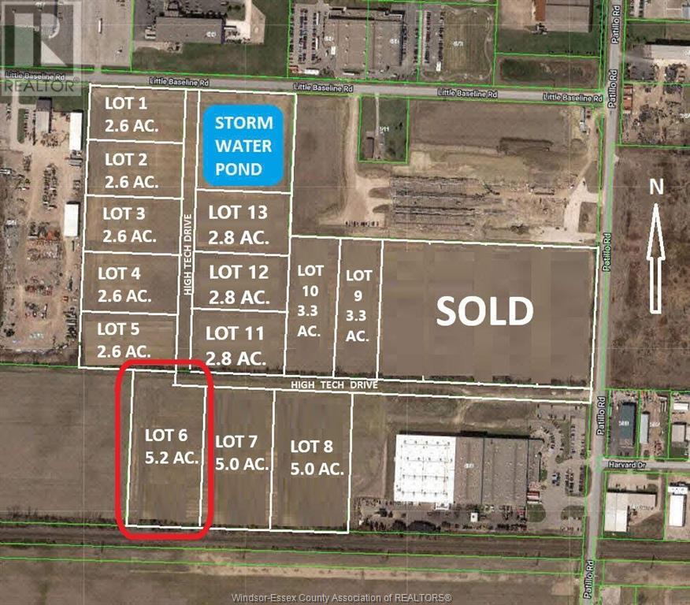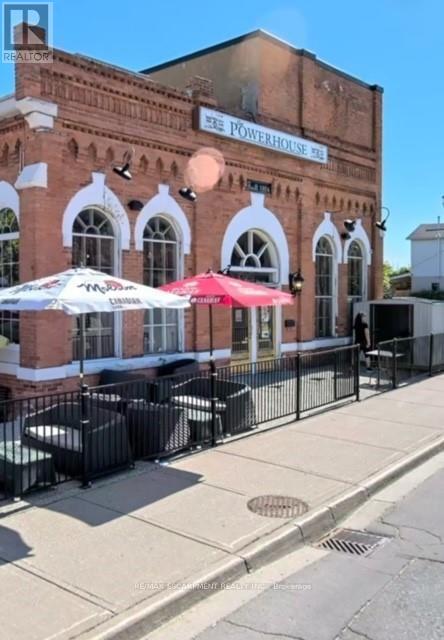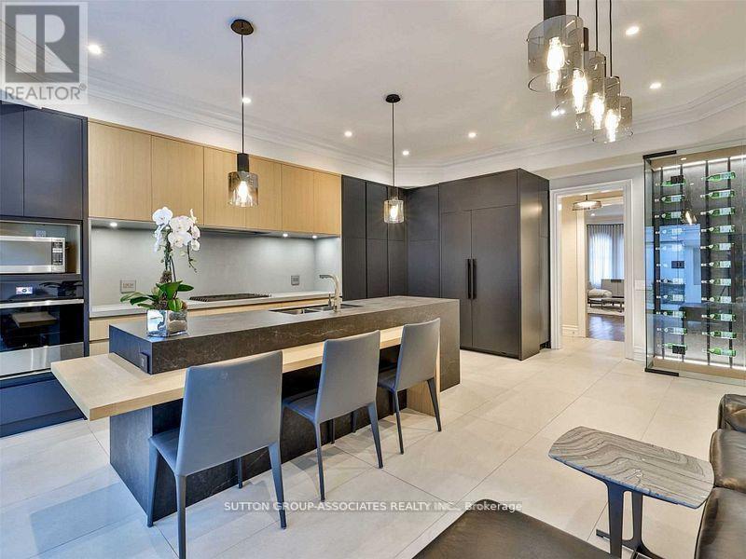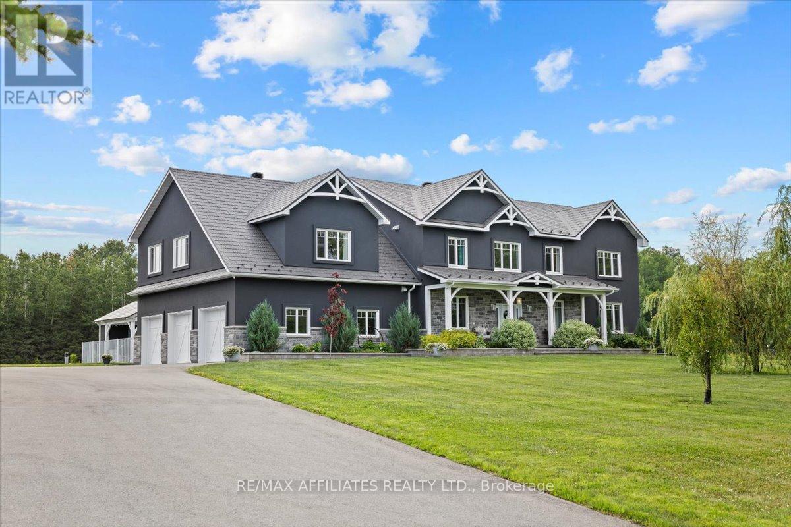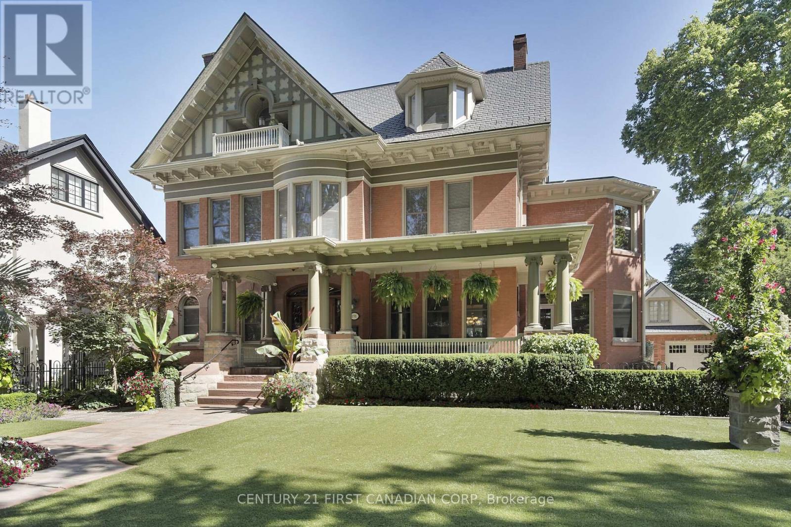101-39771 Government Road
Squamish, British Columbia
POSITIVE CASH-FLOW INCOME PROPERTY. An Opportunity to own these 12 Live-work units as one investment. These self-contained rental spaces that can be used for office or residential purposes, The property provides substantial revenue with positive cash flow even with today´s high interest rates. More details are available upon request. Ideal for staff housing. Great location, easy access to Highway 99, coffee shops, biking and hiking trails nearby. Cap rate 5.5 or higher. Surrounded by parks, laundry room. Attached are photos of the Live/Work spaces at Breeze. The address is 39771 Government Rd. (id:60626)
Engel & Volkers Whistler
39 Baldwin Street
Toronto, Ontario
Rare Down Town opportunity to own a 3 storey prime commercial property in vibrant Baldwin Village, one of the most unique streets in Toronto. The street is lined with cafes, coffee shops and restaurants. The building was constructed in 1988 with the first floor of Approx:1600 sq ft Plus a lot of storage in the basement. and 2 residential units above (1000 sq ft/unit) with 3 bedrm &1 both in each unit. Both units are fully rented.*Fully New Renovated Japanese Restaurant 5 years ago,. Fully Liquor Licensed With Approx. 75 Seats Also Seating At Patio. 2 Parking Spaces At Rear Thru Lane Way. Present Lease end last year Aug 31, 2024. Basic Rent $4073.99/Month, Property Tax $1121.85. Building Ins: $185.93. Total: $5381.77+Hst=$6085 /Mo Suitable for both investors and owner operated restaurant. The area is close to U of T; 4 major teaching hospitals, Government offices, major TTC. (id:60626)
RE/MAX Prime Properties - Unique Group
3288 W 32nd Avenue
Vancouver, British Columbia
Most desirable neighbourhood of MACKENZIE HEIGHTS. Beautiful street appeal. This 2 levels well maintain home offers elegant living. Features 3 bedrooms, 3 washrooms, radiant heat, A/C, HRV. Open large gourmet kitchen with high-end appliances, granite countertops with oversized island. Super quality, design & workmanship. Close to well-known schools: Prince of Wales Secondary School, Lord Kitchener Elementary, Crofton, St. George's, UBC. (id:60626)
Magsen Realty Inc.
57a Maplewood Parkway
Oro-Medonte, Ontario
Lake Simcoe Estate Living Home/Cottage. Open-Concept Kitchen, Dining, a massive Great Room area with fireplace, Four Bedrooms (Three with private En-suite), Five Bathrooms in total, a multi-car Garage with Heated connection and storage area. Waterside Office, Separate Gym Area, Den, and open concept walk-out lower living space are also enjoyed here. Walkout to large level grounds with a stone lakeside Fire-pit area, large lakeside terraced decks and more. Multiple access Sliding Doors onto these large Decks from both the Upper and Lower open concept living spaces. This Level Lot provides excellent all-day entertainment spaces from sunrise to evening dusk. The Lake Views are Expansive. Enjoy almost full horizon spectacular Sunrises. Incredible boating opportunities. ***Details*** Upper and Lower Waterside Deck areas overlook Lake Simcoe. Clean, Clear water with a River Rock and sandy bottom areas. Dockside Entertainment including boating activities, Swimming, Fishing, Skiing, and more. Interlock Driveway, Full Level Lot. The Property has lots of room to build a second separate Shop/Garage if desired. Enjoy all the Lake has to offer right from your doorstep. ***More Info*** 13 Minutes to Orillia & 25 min drive to Barrie & 14 Minutes to Lake Simcoe Regional Airport. The Home was built in 2018. This Property is part of the Trent Severn Waterway so boating is essentially unlimited. You are only a few (4) locks away from Georgian Bay. The Trent Severn Waterway comprises 45 locks spread over 383 kilometers of rivers and lakes from Trenton to Port Severn. The Trenton half has the St. Lawrence one way and Lake Ontario. The Port Severn Side has Georgian Bay and Lake Huron. You are also only minutes away from the Lake Simcoe Regional Airport for quick trips back and forth to the city. (id:60626)
Royal LePage In Touch Realty
5339 Highline Drive
Fernie, British Columbia
Alpine luxury with ultimate flexibility and investment potential! Welcome to Qanuk, meaning snowflake in Inuit, an exceptional 5,000 sq.ft alpine retreat situated on a forested 1/2 acre with panoramic ski hill views. Offering skin/out access, this rare property is designed as 2 separate units, perfect for 2 families, corporate retreat or a spacious single family home. The home features 7 bdrms/6 baths, bright open spaces throughout, large decks for outdoor living and a fantastic lower level gaming and entertainment area, shared by all. The first suite has open concept living with huge windows to bring the outside in and the 4 bdrms/3baths including large primary bdrm with ensuite, offering lots of space for friends, family and guests. The upper level second suite is almost a mirror image , same open concept living with vaulted ceiling, the incredible views and 3 bdrms/2baths with the same oversized primary bdrm. The tranquil outdoor space backs onto the forest with the large seating area and hot tub being the perfect place to soothe those muscles after your outdoor adventures. Whether hosting family, friends or vacation guests, the possibilities are endless and the resort location means ski trails in the winter and biking/hiking trails in the summer right outside your door. With outstanding rental revenue and flexibility of use, this property offers a rare opportunity and the best of mountain living. Adventure and opportunity meet here, ready for you to enjoy or share! (id:60626)
Sotheby's International Realty Canada
Lot 6 High Tech Drive
Lakeshore, Ontario
Lot # 6 is a 5.25 acre parcel in the New ""High Tech Industrial Park"" in Lakeshore, located south of the EC Row Expressway just off Patillo Rd. This New 66.9 acre Industrial Park will have a new L-shaped Road with entrances from Patillo Rd and Little Baseline Rd. The proposed name of the road is High Tech Drive that will have new fully serviced industrial lots. Lot 6 is 5 .25 acres offered For Sale at $ 650,000.00 per acre. This lot can be combined together with other lots to create larger acreages. The 66.9 acres are already Zoned M1 Industrial with many permitted uses. (id:60626)
Royal LePage Binder Real Estate
25 Jones Street
Hamilton, Ontario
WOW!!..WHAT AN OPPORTUNITY TO BE AN OWNER OF THIS ICONIC HISTORICAL LANDMARK AT THE HEART OF Stoney Creek, RESPONSIBLE FOR PROVIDING POWER FOR ALL ELECTRICAL RAIL LINES IN THE 1890S. OVER 7000 SQFT OF USABLE INVESTMENT. THIS FREESTANDING COMMERCIAL BUILDING OFFERS MANY USES. WALKING COMMUNITY, CLOSE TO ALL AMENITIES, HOSPITAL, SHOPPING, HIGHWAY ACCESS. EXCELLENT ROI, PLEASE DO NOT GO DIRECT AND DISTURB STAFF. (id:60626)
RE/MAX Escarpment Realty Inc.
31 Webster Avenue
Toronto, Ontario
Wonderful Townhome On A Quiet Tree-Lined Street In The Heart Of Yorkville. Unique Opportunity Live In This Newly Renovated Luxurious And Contemporary Home. Custom Kitchen With High End Appliances. Ultra Private 2nd Floor Retreat Features two Walk-In Closets And Spa-Like Ensuite. Two additional bedrooms on 3rd floor each with an ensuite that are separated by an open lounge area. Perfect for your guests or children. Lower Level Gym and Media room. Elevator shaft. Paved Terrace With Built In BBQ and Planters. Two car garage parking. Floorplans attached (3189 sqft + 741 sqft). (id:60626)
Sutton Group-Associates Realty Inc.
2440 Emmett Road
Ottawa, Ontario
Stunning custom-built modern farmhouse on five private acres located in Cumberland, just 10 minutes from Orleans! Beautiful front Verandah. Inviting front entrance with tile floors. This 5-bedroom, 5-bath home features engineered hardwood and upscale tile throughout, detailed trim, in-floor heating, triple-pane windows, and a 3-car heated garage. Chef's kitchen with centre island, quartz countertops, GE Café appliances, induction cooktop, dual French-door ovens, and a walk-in pantry with extra fridge/freezer. Bright eating area for the whole family. Enjoy a spacious living room with floor-to-ceiling windows and a wood-burning fireplace, a screened-in sunroom, and a main-floor primary suite with shiplap ceiling and a luxury five-piece ensuite. Dual sinks, stand alone tub, large walkin glass shower and walk-through closet.Main floor Den, and laundry. Large mudroom with inside access to the garage. Upstairs offers three bedrooms with ensuite or jack and jill access, a flex room, and a second laundry. Flex room can be used for a 2nd-level family room, office or bedroom. An Additional staircase brings you to a private guest suite featuring a bedroom, 3-pc bath, games room, and bar. The finished basement includes a theatre room with stadium seating, a utility room and plenty of storage. Outdoor oasis includes a heated inground pool, concrete patio, private fencing, pool house with bathroom, outdoor shower, and a fully covered BBQ station (Blackstone, Kamado, and BBQ). Detached heated 3-door garage + RV parking. Large doors, loft storage, bathroom and office. Paved driveway for multiple vehicles and toys. Enjoy the beautifully maintained gardens and lawn. Quiet road, soon to be paved. Property is excellent for a family, hobbyist or home business. The perfect blend of luxury, privacy, and location! (id:60626)
RE/MAX Affiliates Realty Ltd.
993911 Mono Adjala Townline
Adjala-Tosorontio, Ontario
This exquisite 4-bedroom, 6-bathroom, five-year-old custom home is designed to impress even the most discerning buyer. From the grand entrance, step into an open-concept living space featuring soaring cathedral ceilings, floor-to-ceiling windows that frame breathtaking views of the expansive yard and pond, and a stunning stone fireplace that serves as the focal point of the room. Multiple walkouts lead to a covered back deck, perfect for seamless indoor-outdoor living. The chef's kitchen is a masterpiece, boasting designer-inspired cabinetry, a massive island, commercial-grade appliances, and a walk-in pantry. The principal suite is a private retreat with a walkout to its own porch, a spa-like ensuite, and a spacious walk-in closet. A main-floor office, guest bedroom, and a large mudroom with access to the oversized 5+ car garage complete the main level. Upstairs, two generously sized bedrooms each feature their own en-suite and walk-in closets. The walkout lower level is an entertainer's dream, offering a home theater area, a stylish wet bar/kitchen, and ample space for recreation and relaxation. A truly exceptional build. (id:60626)
Coldwell Banker Ronan Realty
32 Wolfwillow Ridge
Rural Rocky View County, Alberta
Experience timeless craftsmanship and luxury living in this truly exceptional residence in Elbow Valley. Situated on two acres of treed privacy and backing a 50acre reserve and creek, this architecturally stunning Arts & Crafts home offers nearly 9,400 sq ft of thoughtfully designed space just 20 minutes from downtown Calgary. From reclaimed timbers and 100+ year old fir floors to custom metalwork by Alex Caldwell and Rundle rock masonry by the same family who worked on the Banff Springs Hotel, every inch of this home is a celebration of fine materials and artisan details. A long tree-lined driveway leads to a beautifully landscaped estate with mature trees, heated oversized garage, and extensive stonework on all sides. Inside, natural light pours through floor-to-ceiling windows in the dramatic 26 ft vaulted living room, where exposed beams and a masonry fireplace anchor the space. The gourmet kitchen features high-end appliances, solid cabinetry, a fireplace, and an adjoining butler’s pantry/laundry/hobby room designed for serious functionality. The main floor primary suite includes a fireside library, bedroom, gym, dressing room, and a spa-like ensuite. Enjoy morning coffee on the east patio and sunsets on the west-facing decks. Upstairs, a remarkable office space includes custom built-ins, a boardroom table, fireplace, wet bar, and a guest suite with ensuite. The walk-out lower level is designed for entertaining with a full bar, wine cellar, home theatre, family room, den, and two additional bedrooms and baths. Outside, nature surrounds you with multiple gathering areas and total seclusion. Residents enjoy over 50 km of trails, year-round activities, and a vibrant community lifestyle. This is more than a home it's a legacy property. Contact today A must to see 24 hrs notice required. (id:60626)
Maxwell Capital Realty
191 Cheapside Street
London East, Ontario
The two-and-a-half-storey red brick house at 191 Cheapside Street reflects a typical late Edwardian style, but on a grander scale that allows for striking architectural flourishes. Hallmarks of the style include a hipped roof with cross gables, tall corbelled brick chimneys, a large front gable over a projecting wall, and a broad porch that wraps around the west side. Notable features include broad eaves with large modillions, intricate half-timbering in the gable apse, a Palladian window-door opening onto a balustraded balcony, and an octagonal Scottish dormer with sash windows. The porch features Ionic columns with limestone bases and red sandstone trim, and a balustrade with narrow balusters.The front entrance is particularly distinctive, with bevelled glass in the oak-framed door, sidelights, and elliptical transom, topped by a cylindrical bay window. These features are highlighted against a purposefully subdued backdrop: red brick with red mortar, minimal stone contrast, and orderly sash windows. Red sandstone trim appears in window sills, voussoirs, and along the limestone foundation.Additions to the house, including a flat-roofed sunroom and a 2008 rear extension, are faithful to the original design, replicating key details such as brick colour, eaves, and modillions. The property benefits from its setting on the wide, boulevard-lined west end of Cheapside Street. The current owners have developed a formal Renaissance garden in front, enclosed by a metal fence and visually linked to the house by shared architectural motifs like half-timbering. A driveway on the west leads to a two-car garage that echoes the main houses design.The house sits approximately 7.25 metres from the front property line and 22.5 metres from the street. (id:60626)
Century 21 First Canadian Corp

