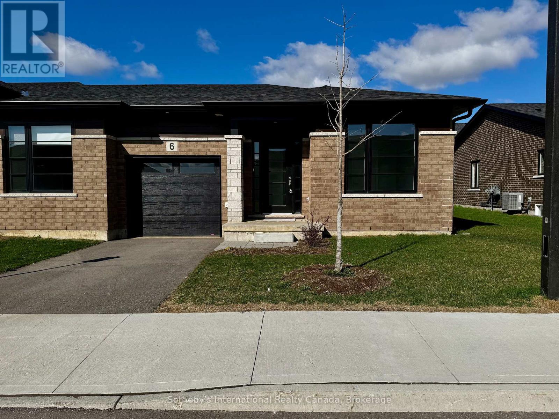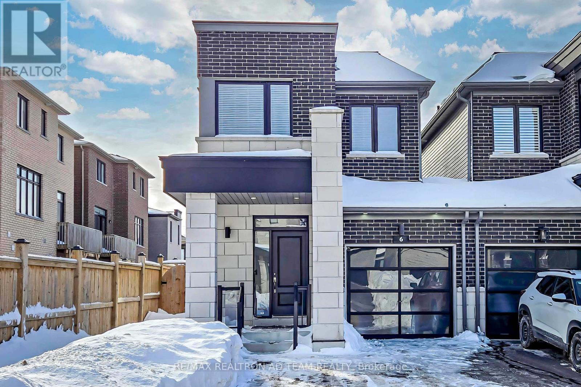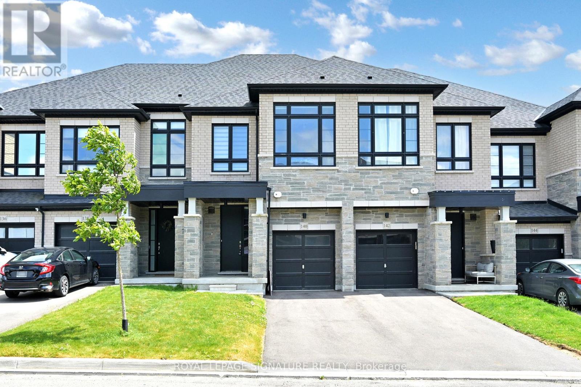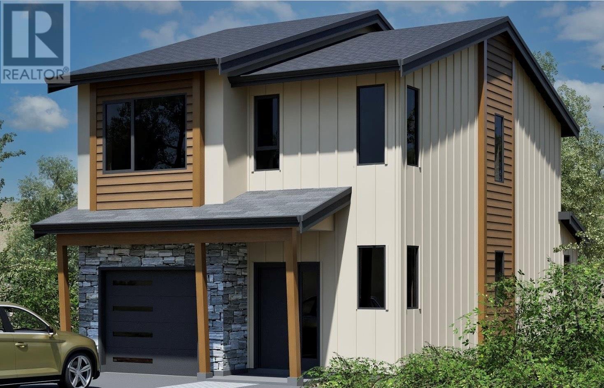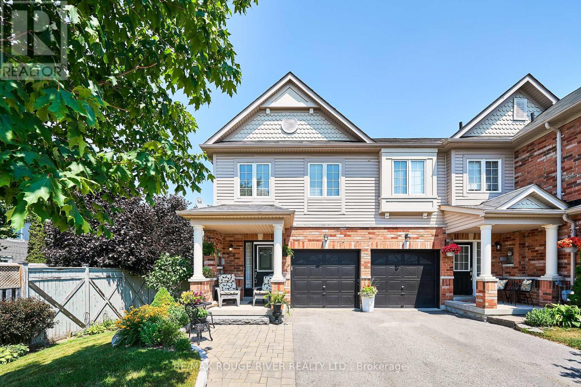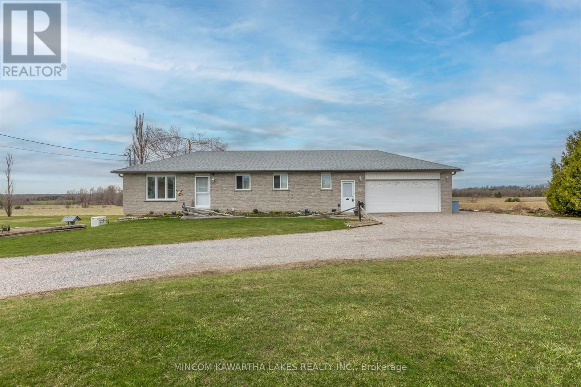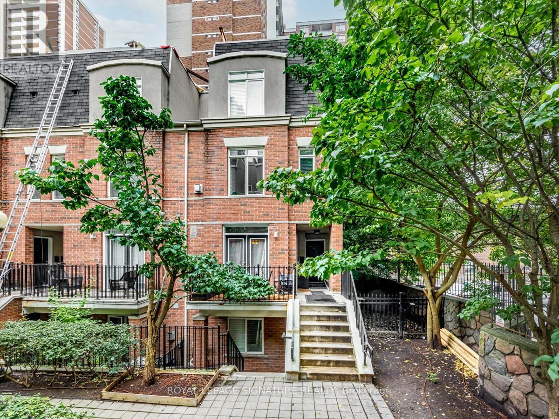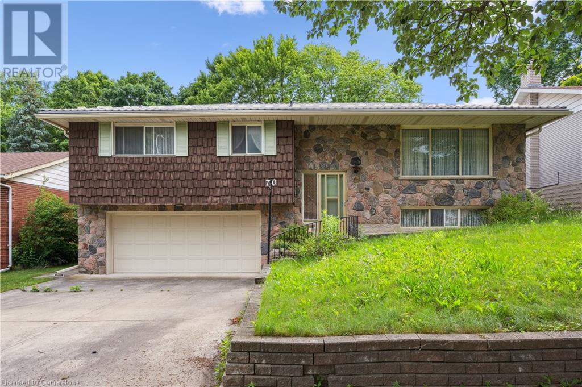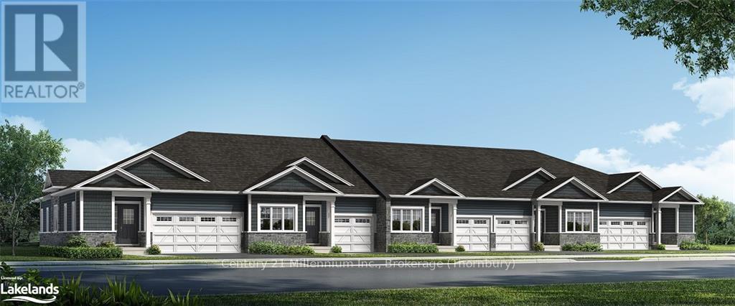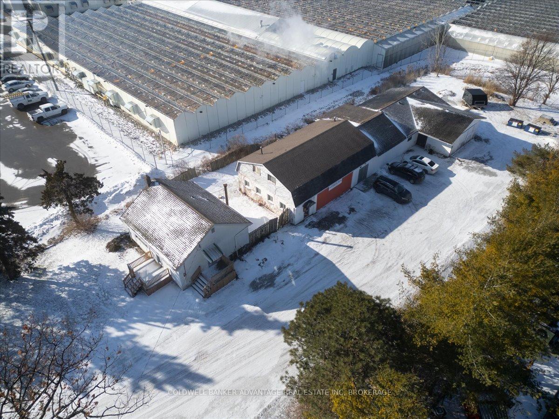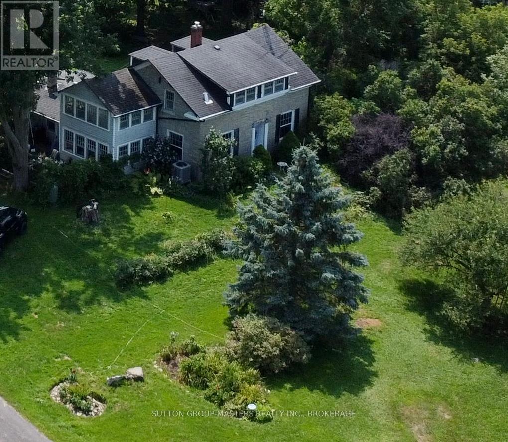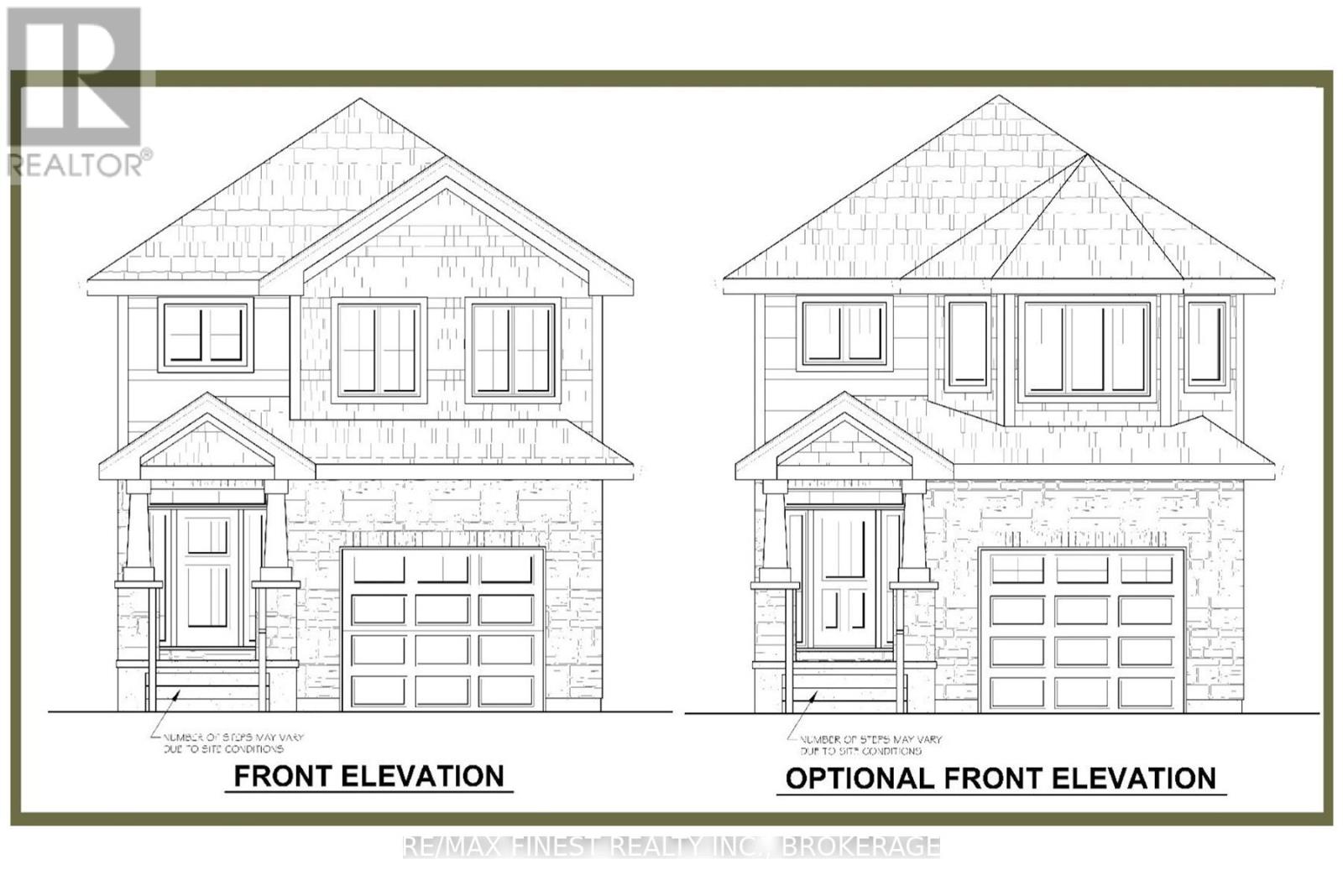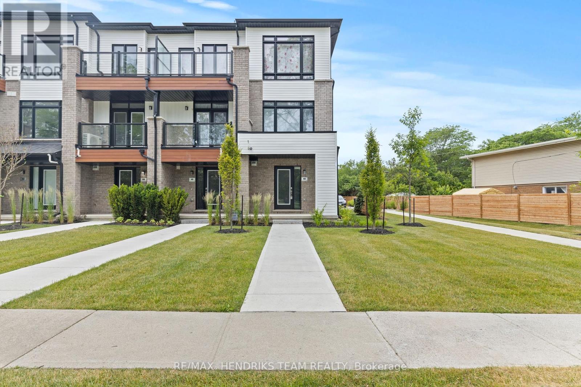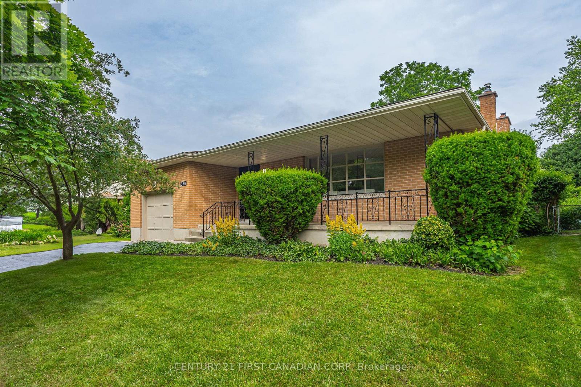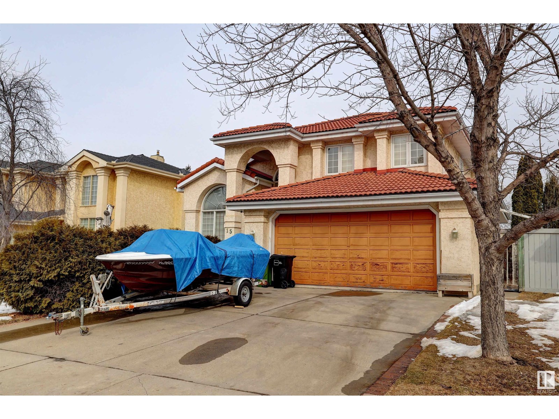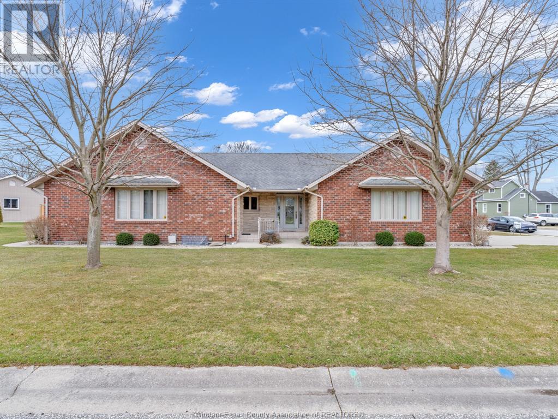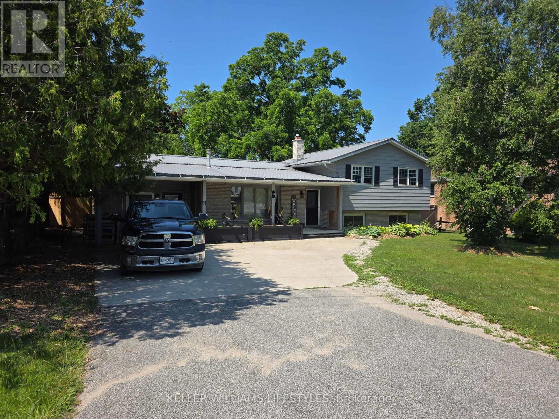719 Frontenac Crescent
Woodstock, Ontario
WELCOME TO WOODSTOCK! Craving that small-town charm with the convenience of quick access to city life? Discover 719 Frontenac Crescent—a beautifully maintained home in one of Woodstock’s most desirable, family-friendly neighbourhoods. Located just minutes from parks, schools, walking trails, and with easy proximity to Toyota, this home offers the perfect blend of lifestyle and location. Plus, Woodstock was named one of Maclean’s Top 25 Places to Live in Canada (2021)—come see why! This spacious 3-bedroom, 2.5-bathroom home boasts over 2,300 square feet of finished living space, including a bright, open-concept main floor and a fully finished lower level. The heart of the home is the kitchen, featuring rich cabinetry, a center island with seating, stainless steel appliances, and a seamless flow to the dining area and backyard. Step outside to your private retreat: a stamped concrete patio, gazebo, cedar storage shed, and an impressive 13’ Cal Spa Swim Spa—perfect for unwinding or staying active year-round. The backyard is fully fenced and ideal for entertaining, summer BBQs, or quiet evenings under the gazebo lights. The upper level offers convenient laundry, 3 generous bedrooms, including a large primary suite, and a functional layout for busy families. Downstairs, the finished rec room features a cozy gas fireplace, large windows, a murphy bed, and a 2-piece rough-in for future bathroom potential. Additional highlights include a double driveway, excellent curb appeal, and true move-in readiness. (id:60626)
RE/MAX Twin City Faisal Susiwala Realty
6 - 550 Grey Street
Brantford, Ontario
$30,000 DISCOUNT FOR ELIGIBLE FIRST-TIME HOME BUYERS UNDER THE NEW FEDERAL GST REBATE PROGRAM. Welcome to Unit 6 at ECHO PARK RESIDENCES BY WINZEN HOMES! This new END UNIT bungalow townhouse showcases an open floor plan with cathedral ceilings, three bedrooms, garage, stainless appliances, quartz counters, main floor laundry, generous master with walk-in closet, tastefully **FINISHED BASEMENT**, architecturally inspired stone/brick/siding combinations. This unspoiled and never lived in unit is nicely tucked away within the quiet, established neighbourhood of Echo Park with plenty of amenities including ample visitor parking near the unit. Parks, trails, schools, community centre, baseball and soccer fields, community gardens all within a short walk. A mere five minute drive to the main shopping district of Brantford including Lynden Park Mall, Canadian Tire, Home Depot and the new Costco! Easy access to the most easterly highway 403 exit in Brantford (Garden Ave) and transit at your front door provides for multiple transportation options. Only minutes to the city core and the campuses of Wilfred Laurier University and Conestoga College, new YMCA, hospital, casino and the famous Wayne Gretzky Sports Complex. Don't miss this opportunity to purchase a stunning unit with flexible closing options and Tarion Warranty. Buyer to verify eligibility and apply independently. (id:60626)
Sotheby's International Realty Canada
6 Larkin Lane
Clarington, Ontario
This Is A Linked Property. Welcome To This Stunning, Modern Link Home That Exudes Elegance And Comfort! Immaculately Maintained And Loaded With Upgrades, This Bright And Spacious Home Is Perfectly Situated Steps To The Serene Lakefront. Step Inside To Discover An Open-Concept Layout Featuring Hardwood Floors, 9ft Ceiling And Stylish Pot Lights On The Main Floor. The Upgraded Kitchen Boasts Quartz Countertops, A Custom Backsplash, And Stainless Steel Appliances Ideal For Those Who Love To Cook. Enjoy Seamless Indoor-Outdoor Living With Double Doors Leading From The Great Room To The Backyard. Upstairs, You'll Find A Luxurious Primary Bedroom Complete With A Three-Piece Ensuite Featuring A Sleek Glass Shower And A Walk-In Closet. Hardwood Flooring Continues On The Second FloorThere's No Carpet Anywhere In This Home! The Oak Staircase With Modern Iron Pickets And Upgraded Tiles In The Front Foyer Add A Touch Of Sophistication. Exterior Pot Lights Enhance The Curb Appeal, Making This Home Just As Stunning On The Outside As It Is On The Inside. Located Just Minutes Away From Hwy 401, Shopping Malls, Scenic Walking Trails And The Future GO Station. Don't Miss Out On This Incredible Opportunity To Own A Truly Remarkable Home! ** EXTRAS**S/S Fridge, S/S Stove, Range Hood, S/S Dishwasher, Washer/Dryer, All Light Fixtures, Window Coverings, Central AC And Garage Door Opener. Hot Water Tank Is Rental. ** This is a linked property.** (id:60626)
RE/MAX Realtron Ad Team Realty
140 Closson Drive
Whitby, Ontario
Stunning 3-Bedroom Home in Desirable Rural Whitby! Welcome to your dream home in the heart of Whitby, where charm meets modern comfort. This beautiful 3-bedroom Free Hold Town home offers a perfect blend of elegance and functionality ideal for families seeking space, style, and serenity. Step inside to discover a bright and airy interior, filled with natural light and designed for effortless living and entertaining. The open-concept layout features a modern kitchen, spacious living and dining areas, and three generously sized bedrooms offering comfort and privacy for the whole family. Enjoy the luxury of a built in car garage and ample driveway parking perfect for guests or a growing household. One of the standout features is the walk-out to a private & Fenced yard creating a seamless connection between indoor and outdoor living. Whether you're hosting summer gatherings or enjoying a quiet morning coffee, the backyard is your own personal use. Located in one of Whitby's most prestigious neighborhoods, you're just minutes from top-rated schools, scenic trails & Major Hwy's (id:60626)
Royal LePage Signature Realty
3580 Valleyview Drive Unit# 107
Kamloops, British Columbia
$699,900, 2-Storey Single Family Home in Bareland Strata! Built by Kamloops’ award-winning builder, this spacious 2-storey home offers a large master bedroom with ensuite, a bright open interior, and all the features you need. Move-in ready with appliances, blinds, and air-conditioning included! Enjoy your own yard space, access to a community centre with a gym, and more. Get into Somerset early and take advantage of early pricing — modern design, great street appeal, and quality you can trust. Call today for details! (id:60626)
RE/MAX Real Estate (Kamloops)
26 Lander Crescent
Clarington, Ontario
Spotless and Stylish Very Private End-Unit Townhome At Liberty Crossing Notables Include, Attractive Landscaping ! Full Walk-Out Finished Lower Level. Direct Access to the Garage ! 3 Car Total Parking. Hardwood Flooring, Gas Fireplace, Huge Kitchen with BackSplash and Loads of Counter Top Space (Think Family Buffets) Over Looks the Dining Area With Lots Of Natural Light! Convenient 2nd Floor Laundry ! Large Primary Bedroom With Glass Door Shower 3pce En-Suite And Huge Walk-In Closet for 2!! See Virtual Tour For Floorplans. This Light and Bright Home is waiting for YOU, Don't Miss seeing it today ! (id:60626)
RE/MAX Rouge River Realty Ltd.
1974 Selwyn Road
Selwyn, Ontario
New price and now includes all remaining furnishings! 1974 Selwyn Road. is situated on a spacious .704-acre lot,. This well-maintained bungalow offers 2+1 bedrooms and 3 bathrooms, ideal for families or those seeking room to spread out. The inviting main floor features a bright kitchen with ample cupboard space, a double basin sink, a built-in dishwasher, and a pantry closet for extra storage. The dining room is perfect for family meals and offers a sliding door walk-out to the deck, ideal for enjoying the peaceful surroundings. The primary bedroom is a true retreat, complete with a walk-in closet and a private 4-piece ensuite. A convenient main floor 2-piece bath is combined with the laundry room, featuring a laundry sink for added functionality. A separate side entrance offers in-law suite potential with access to the fully finished basement offering fantastic additional living space, including a cozy eat-in kitchenette with a fridge, sink, and plenty of storage. You'll also find a large living area, a bedroom, a 3-piece bathroom, a generous storage room with an attached utility room, plus two additional storage rooms ideal for hobbies, a workshop, or extra organization. Additional highlights include an attached, insulated two-car garage, a roof replaced in 2019, and a Generac generator installed in 2018, offering peace of mind year-round. Move in and enjoy the comfort and space of country living, with the amenities of Lakefield just minutes away! (id:60626)
Mincom Kawartha Lakes Realty Inc.
401 - 415 Jarvis Street
Toronto, Ontario
Welcome To The Central At 415 Jarvis Street. Downtown Living With A Quiet Twist. Discover This Bright And Stylish 2-Bedroom, 2 Bath Stacked Townhouse Located In The Heart Of Toronto. This Coveted End-Unit Floor Plan Is One Of The Larger Units In The Complex (850sqft + 215sqft rooftop deck) And Offers Thoughtfully Updated Living Space, Bathed In Natural Light. The Chef-Inspired Kitchen Features Sleek Quartz Countertops, A Fully Tiled Backsplash, And Stainless Steel Appliances Including A French-Door Fridge With A Double Freezer Drawer And Ample Full-Sized Cabinetry For All Your Culinary Needs. Enjoy Cozy Evenings By The Gas Fireplace And Sunny Summer Barbecues On Your Private Rooftop Terrace, Complete With A Direct Water Hookup For Your Dream Rooftop Garden. With Hardwood Floors Throughout, Two Generous Bedrooms, And Updated Finishes, This Home Offers The Perfect Balance Of City Convenience And Quiet Retreat. Nestled Just Off The Main Strip, You Are Close To All The Action But Far Enough To Enjoy Peace And Privacy. Includes One Parking Space And A Locker For Additional Storage. Don't Miss Your Chance To Live In One Of Downtown Toronto's Most Walkable And Vibrant Neighbourhoods. (id:60626)
Royal LePage Signature Realty
70 Champlain Crescent
Kitchener, Ontario
Welcome to 70 Champlain Crescent, Located on a quiet street backing onto parkland and greenspace. This home is situated on a generous lot in the family-friendly Heritage Park Neighbourhood of East Kitchener, A great opportunity for investors or developers - This property offers plenty of potential. TLC is needed; it could be transformed into a beautiful family home or an income-generating investment. The home is being sold by the Estate Trustee and is offered as is, where is. Enjoy the convenience of being within walking distance to schools, parks, a community centre with a pool and library, shopping, banks, grocery stores, and public transport. (id:60626)
RE/MAX Twin City Realty Inc.
Unit 18 Telford Trail
Georgian Bluffs, Ontario
Construction will begin early 2025 with an expected closing late 2025. NEW FREEHOLD (Common Element) Townhome. Come live in Cobble Beach, Georgian Bay's Extraordinary Golf Resort Community. This Grove (end unit) bungalow is 1,215 sq ft 2 bed 2 bath and backs on to green space. Open concept Kitchen, dining, great room offers engineered hardwood, granite counters and an appliance package. Primary bedroom is spacious and complete with ensuite. Lower level is unfinished and can be finished by the builder to add an additional approx 1,000 sq ft of space. 2 car garage, asphalt driveway and sodding comes with your purchase. One primary initiation to the golf course is included in the purchase of the home. All of this and you are steps to the golf course, beach, trails, pool, gym, US Open style tennis courts, and all the other amazing amenities. Cobble Beach is all about LIFESTYLE come see for yourself, you'll be amazed. (id:60626)
Century 21 Millennium Inc.
316 3606 Aldercrest Drive
North Vancouver, British Columbia
Experience upscale living in this 1 BR + Den, 1 BA forest view home at Destiny Enjoy the spacious and open floor plan featuring 9-foot ceilings, modern kitchen with stainless steel appliance, a large den/flex space, and patio overlooking the lush forest. Embrace resort-like amenities including a theatre, kayak room, full fitness centre and party room. Situated near the finest hiking and biking trails on the North Shore, this location offers the perfect blend of tranquility and outdoor activities. Call today to schedule a viewing. (id:60626)
Oakwyn Realty Ltd.
2441 Greenwich Drive Unit# 59
Oakville, Ontario
Rare Opportunity at Millstone on the Park to own a fully upgraded suite with 2 Bedrooms, 2 Bathrooms, 2 PARKING Spaces, and 2 Lockers!! Only a handful of suites have two parking in the development!! This bungalow style suite is fully equipped with spacious terrace, upgraded to real hardwood floors throughout, upgraded to real maple wood cabinets AND granite countertops in kitchen and bathroom areas. Western exposure means a sun-soaked terrace and loads of light in the afternoon/evening, for a bright suite with this open-concept design. Enter into the private foyer, leading to the open-concept home office area, continue onto the spacious and sun-filled living and dining areas, just off the beautifully appointed kitchen with rich wood cabinets and upgraded backsplash. Conveniently located laundry room just off the 2 sizeable bedrooms. Very quiet neighbourhood and community, with the suite looking onto the private Millstone Park for privacy and serenity. Area Influences: Close to schools, shopping, public transit, restaurants, walking trails, Glen Abbey golf course, Oakville Hospital, Bronte Go, and so much more! 2 PARKING spaces are almost never offered for sale...PLUS 2 massive storage units!! Don't miss out on this rare and stunning suite with all of its upgrades. (id:60626)
RE/MAX Escarpment Realty Inc.
1410 Balfour Street
Pelham, Ontario
Discover the potential of 1410 Balfour Street in charming Fenwick, listed at an attractive $699,900. This recently renovated home features two cozy bedrooms and a modern bathroom, making it perfect for comfortable living. The large, unfinished basement with a convenient walkout offers ample storage and the opportunity for additional living space. With two separate entrances to the main floor, this property boasts versatility tailored for your needs. Zoned for commercial rural use, the 118 x 280 square foot lot includes two commercial units; one currently housing a well-loved local bakery, and the other, a vacant space ready for transformation into a workshop, garage, or storage area. This property presents an excellent investment opportunity with limitless possibilities! (id:60626)
Coldwell Banker Advantage Real Estate Inc
3095 Sydenham Road
Frontenac, Ontario
This charming limestone home, only 20 minutes from downtown Kingston, was built in the 1820s and sits well back from Sydenham Road on 3 acres of property with gardens, fruit trees and a woodlot, including Shagbark Hickory trees -- an oasis of privacy. Much of the original charm still exists in this home, including the deep wood panelled window sills. The modern eat in kitchen boasts stone counter tops and slate floors, and ample work space. Relax on the shaded deck, dine under the pergola on the limestone patio, or watch the wrens singing from the comfort of the screened porch. There is a sitting room at the back entrance with skylights and bright south facing windows and a wood stove, perfect for reading or enjoying the view of the garden. Off this room you will also find a mudroom with double sink and ample storage, perfect for potting or cleaning garden vegetables. A bright dining room with 2 full walls of windows is open to the kitchen and leads to the living room. There is also a large library off the living room, which features a wall of bookshelves and more of the original deep wood windowsills. On the main level there is a pantry space, laundry and a walk-in shower/bathroom. As you head up to the second level you will find a lovely bedroom with three walls of windows and as you move further up you will find two more spacious bedrooms. The principal bedroom features a section of limestone on the west wall. The bathroom on this level features a tub and has access to the principal bedroom. A large 2-storey garage built in 2017 has vehicle and workshop space and a composting toilet on the ground level. A wide staircase leads up to a bright open space with ample windows that is currently being used as an office, but is a perfect space for other uses. The main electrical panel for the property is in the garage. (id:60626)
Sutton Group-Masters Realty Inc.
1 Stone Street
Greater Napanee, Ontario
INTRODUCING THE LAUREN PLAN FROM SELKIRK LIFESTYLE HOMES. THIS 2210 SQ/F DETACHED HOME FEATURES 4 BEDS, 2.5 BATH, LARGE PRIMARY BEDROOM W/ 5 PCE ENSUITE & LARGE WALK-IN CLOSET, OPEN CONCEPT MAIN FLOOR W/ SPACIOUS KITCHEN & GREAT ROOM, SEPARATE DINING ROOM, UPPER LEVEL LAUNDRY ROOM, TAKE ADVANTAGE OF EVERYTHING A BRAND NEW HOME HAS TO OFFER INCLUDING INTERIOR/EXTERIOR SELECTIONS & FULL TARION WARRANTY, SEPARATE ENTRANCE/WALK-OUT BASEMENT AVAILABLE! (id:60626)
RE/MAX Finest Realty Inc.
38 Abagail Crescent
South Stormont, Ontario
38 Abagail Crescent presents a blend of modern construction, contemporary design, abundant living space and an exceptional lot size on a quiet, desirable crescent in the sought-after village of Long Sault. Constructed in 2015, this stone-front raised bungalow offers 1393 ft of main-floor living space, complemented by a fully finished lower level. The property features an extra-wide double attached garage and rests on a generous 60 x 174 lot. The landscaped rear yard provides both recreation and relaxation, complete with a deck for outdoor entertaining, a refreshing above-ground pool and a garden shed for seasonal storage. Inside, the home welcomes you with a beautiful and spacious open-concept layout. The kitchen, dining, and living areas are seamlessly connected and offer direct access to the backyard through sliding patio doors ideal for indoor-outdoor entertaining. The kitchen provides great working countertop space and abundant cabinetry for the home chef. Three generously sized bedrooms are located on the main floor including a primary suite with direct access to the full bathroom with a partial bathroom offering extra convenience. The lower level adds versatility, featuring an oversized rec room, a fourth bedroom ideal for guests or home office use, a second full bathroom, and a dedicated laundry room with additional storage and utility space. Modern in construction and design, this home is well-suited to growing families, professionals, or retirees seeking a quiet, community-oriented lifestyle without compromising on space or style. Conveniently located near the St. Lawrence River, parks, schools, and amenities, 38 Abagail Crescent is a spacious, modern family home in one of South Stormont's most desirable settings (id:60626)
Cameron Real Estate Brokerage
48 Sidney Rose Common
St. Catharines, Ontario
Welcome to this stylish 3-storey end-unit condo townhome located in the highly desirable south end of St. Catharines, just steps from Woodgale Park and minutes to Brock University, The Pen Centre, highway access, and all major amenities. The main floor features a spacious recreation room with direct access to the single-car garage, offering flexible space for a home office, gym, or lounge. On the second level, enjoy an open-concept kitchen and living room, a convenient powder room, and a covered balcony perfect for relaxing or entertaining. The third floor offers a full 4-piece bathroom, in-suite laundry, a well-sized bedroom, and a bright primary suite complete with a 5-piece ensuite and a private balcony. Combining comfort, function, and location, this home is ideal for first-time buyers, investors, or anyone looking to enjoy low-maintenance living in a vibrant community. (id:60626)
RE/MAX Hendriks Team Realty
3 - 727 Apricot Drive
London South, Ontario
Welcome to one of Byrons most sought-after vacant land condo communities. This beautifully appointed 3+1 bedroom, 3.5 bathroom home offers the spaciousness of a detached residence combined with the low-maintenance exterior. Step inside and be welcomed by 9-foot ceilings, an open-concept floor plan, expansive windows, glass railings, and sleek modern finishes. The generously sized living room is perfect for entertaining and seamlessly connects to the kitchen and dining area, where sliding doors lead to your private patio overlooking green space and includes a natural gas hook up for your BBQ. The main floor also features a convenient powder room and laundry area. Upstairs, you'll find a bright and spacious primary suite complete with a walk-in closet and a spa-inspired ensuite bathroom featuring double sinks, a tub, and a large glass shower. Two additional well-sized bedrooms provide plenty of space for family or guests. The finished lower level includes a versatile recreation room, a guest bedroom, a full bathroom, and walkout access to a lower deck ideal for extra privacy or relaxation and includes a shed. Updated furnace (2024). A common element fee of $265.00/month covers private road and private drive maintenance. Come and discover everything Unit 3 at 727 Apricot Drive has to offer. Its more than a home, its a lifestyle. (id:60626)
The Realty Firm Inc.
356 Blackacres Boulevard
London North, Ontario
Welcome to 356 Blackacres Boulevard- A North London Gem with IN-LAW SUITE! Set in the heart of beautiful North London, this solid brick 3+1 bedroom back split has been completely updated from top to bottom and is ready to impress! Located just steps from Jaycee Park & Blackacres Park, while also in close proximity to Hyde Park, Masonville Mall, Western University, and top-rated schools, this home offers convenience, charm, and unbeatable investment potential. Step inside to discover a bright, sun-soaked main level, featuring a large bay window that floods the space with natural light and luxury vinyl plank flooring that flows throughout. The professionally painted interior, refreshed kitchen cabinetry, and brand-new stainless steel appliances give this home a fresh, modern feel while still maintaining a warm, welcoming vibe. Enjoy morning coffee on your huge covered front porch, or unwind in your private, mature backyard- a dream for gardeners, entertainers, and anyone craving a little peace and quiet in a tree-lined neighbourhood. The lower level offers a separate side entrance, giving access to a spacious in-law suite or income-generating apartment. With a large bedroom featuring a huge egress window, a generous recreation room with brick surround fireplace, a second kitchen and dining space, laundry, and bathroom rough-in, the possibilities are endless for multi-generational living, investors, or anyone needing versatile space. Other highlights include an updated 4-piece bathroom, oversized attached single-car garage and solid brick exterior. On the bus route for easy commuting. Great layout for families, students, or rental opportunities. Don't miss this rare opportunity to own a move-in-ready home in one of London's most sought-after areas. Whether you're looking to nest, invest, or host, 356 Blackacres Boulevard is ready to welcome you home! (id:60626)
Century 21 First Canadian Corp
15 Cormack Cr Nw
Edmonton, Alberta
This 2 storey home located in the CARTER CREST neighbourhood. Open foyer and VAULTED ceilings in LIVING room. OAK kitchen cabinets looking over the eating NOOK and FAMILY room. Upper floor offering HUGE master room with E.I.C. and 5 piece en-suite. 2 more good sized bedrooms with 4 piece full bath also on the upper floor. 9' basement is fully finished with 2 more bedrooms, 3 piece full bath, wet-bar and Rec room. HARDWOOD flooring throughout the above ground level. Property comes with AIR-CONDITIONER, UNDERGROUND SPRINKLER system. Walking distance to PARK, PUBLIC TRANIST. Close to HIGH RANKING SCHOOLS, SHOPPING, REC CENTRE and all amenities. Easy access to ANTHONY HENDAY and WHITEMUD freeway. (id:60626)
Century 21 Masters
18 Robby Street
Douglas, New Brunswick
Welcome to your forever home.Nestled on a beautifully landscaped 1.5 acre lot, this thoughtfully renovated custom two-storey home offers 2,900sqft of above grade living space, designed with family in mind.Outdoor you will step into your private backyard oasis, complete with a two-tier covered deck, a hot tub, cozy fire pit, and tons of play space.A detached 28x31 garage with an unfinished loft provides endless potential, whether for a home office, studio or AirBnB.With a long paved driveway (3/4 cars wide), generator panel hook-up, large shed, and recent updates including a new roof (Dec), newer siding, & septic emptied in January.From the rich luxury vinyl plank flooring to the charming solid pine doors, no detail has been overlooked.The open concept living room and kitchen boasts a wood stove with marble hearth, a long back wall of windows that flood the space with natural light, and a view of your beautiful backyard.The large farmhouse kitchen is the heart of the home, featuring a custom range hood & walk-in pantry.A spacious den/dining room, main level bedroom or flex space, generous entryway, & a stylish laundry & bath complete the main level.Upstairs you'll find 3 oversized bedrooms, each with custom closets and fresh paint.The newly added main bathroom is crips & modern, while the luxurious ensuite invites you to unwind in the Jacuzzi tub or walk-in shower after a long day.Dual heat pumps upstairs and down, central vac, and a water softener system. (id:60626)
RE/MAX East Coast Elite Realty
193 Gladu Street
Ottawa, Ontario
Welcome to 193 Gladu Street, a charming duplex in one of Ottawa's most sought-after neighbourhoods. This unique property functions as a single-family home with a self-contained one-bedroom, one-bathroom unit at the rear - perfect for extended family, guests, or rental income. The main residence is warm and welcoming, with a wide-open and bright main floor that flows beautifully from living to dining to kitchen. Anchored by a modern island, the kitchen offers plenty of workspace, storage, and natural light - ideal for both everyday living and entertaining. Upstairs, the second-floor bedroom features a cheater ensuite access to a fully renovated bathroom with a sleek glass stand-up shower. The top level includes two more spacious bedrooms and a second full bathroom, also fully updated with contemporary finishes. The rear unit has its own private entrance and offers a well-designed one-bedroom layout with a full bathroom and open living space - an excellent option for added flexibility or passive income. A detached garage adds extra convenience, and the location is hard to beat - close to parks, transit, shopping, and downtown Ottawa. Whether you're looking for a multi-generational home, an investment opportunity, or a home with income potential, 193 Gladu Street delivers on all fronts. Front unit Gross monthly income: $2,550. Rear unit Gross monthly income: $1,537. Gross annual income: $49,044. (id:60626)
RE/MAX Hallmark Realty Group
89 Spruce
Kingsville, Ontario
SPRAWLING BRICK RANCH IN DESIRABLE AREA IN QUIET CUL-D-SAC. WELL-MAINTAINED QUALITY BUILT HOME WITH 2 PLUS 2 BEDROOM HOME FEATURING FORMAL DINING ROOM, COZY KITCHEN WITH PLENTY OF CUPBOARDS, MAIN FLOOR LAUNDRY, FULLY FINISHED BASEMENT, 2 CAR GARAGE, GAS HOOK-UP FOR BARBEQUE, CLOSE TO ALL AMENITIES! CALL TODAY FOR A PRIVATE SHOWING. (id:60626)
Mac 1 Realty Ltd
51 Main Street S
Bluewater, Ontario
Welcome to 51 Main Street South in beautiful Bayfield a spacious and inviting sidesplit home that blends small-town charm with modern comfort. Thoughtfully designed for flexibility, this home features five bedrooms three upstairs and two in the fully renovated lower level along with two full bathrooms, making it ideal for families and guests. Currently leased, the property brings in $4,500/month. Set on a generous lot with a large, private backyard, and just moments from Lake Huron, scenic trails, charming shops, and restaurants, this is the lifestyle you've been dreaming of right in the heart of Bayfield. (id:60626)
Keller Williams Lifestyles


