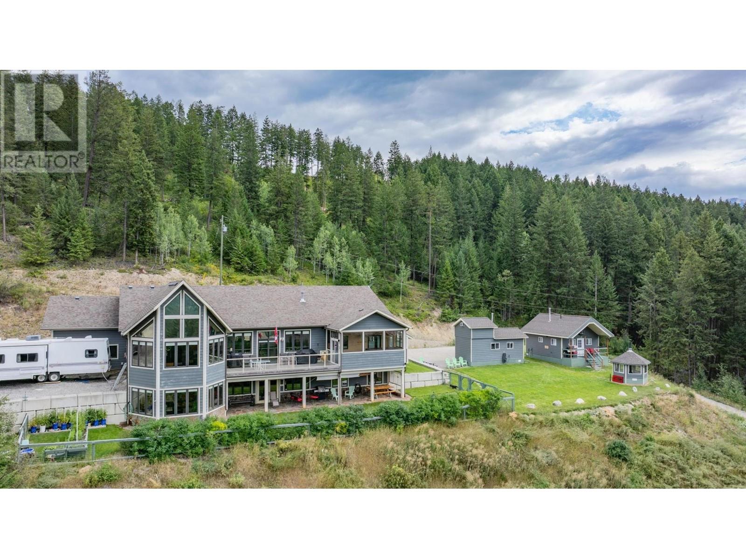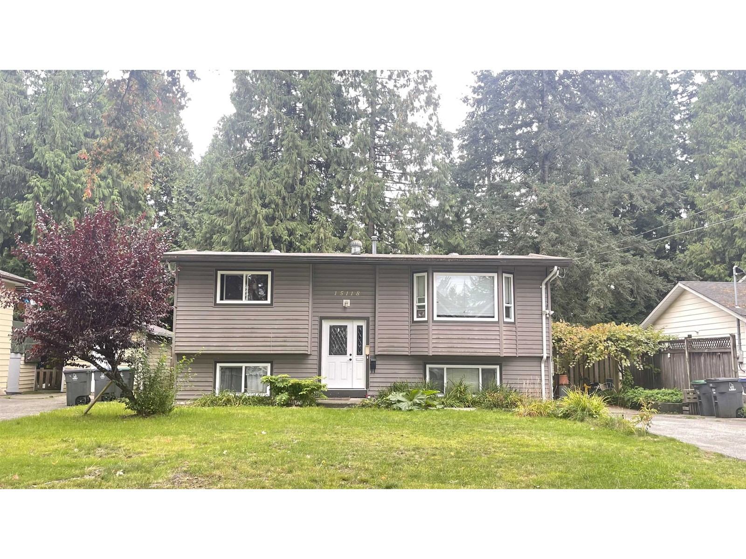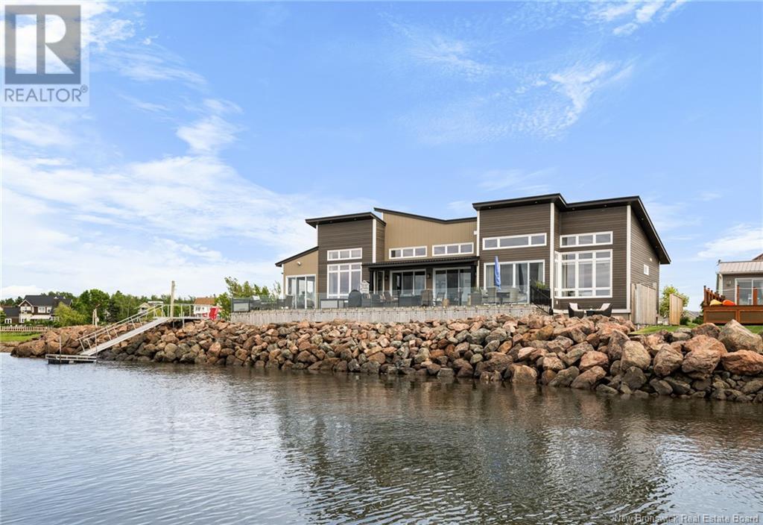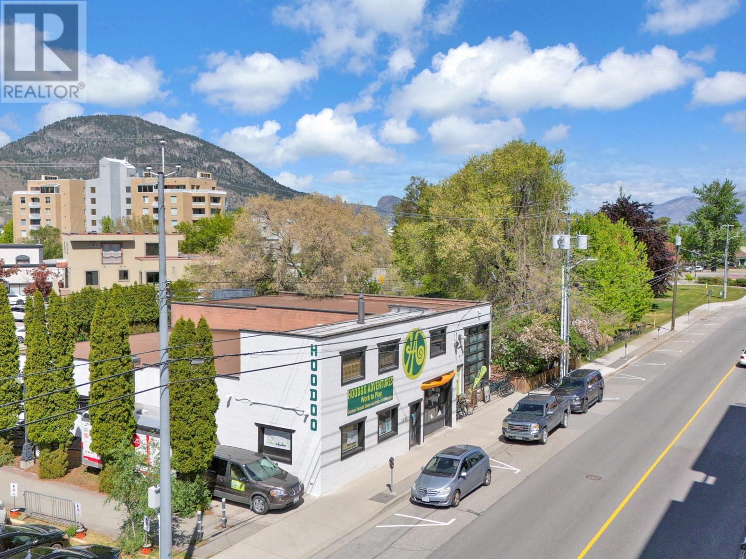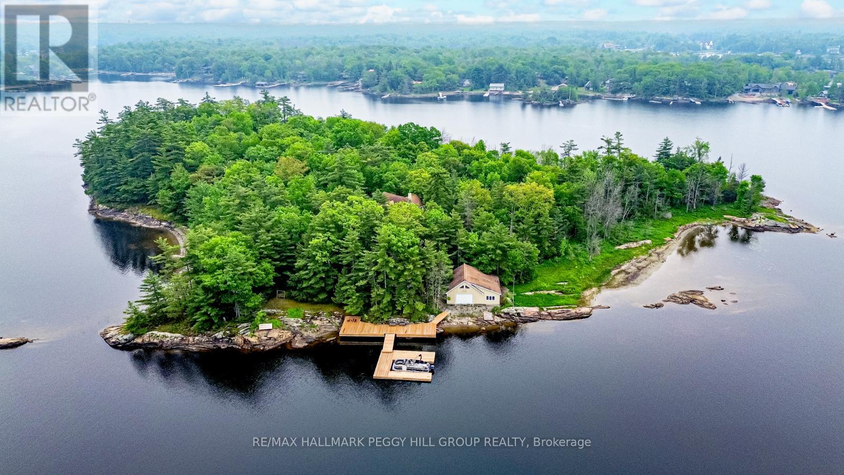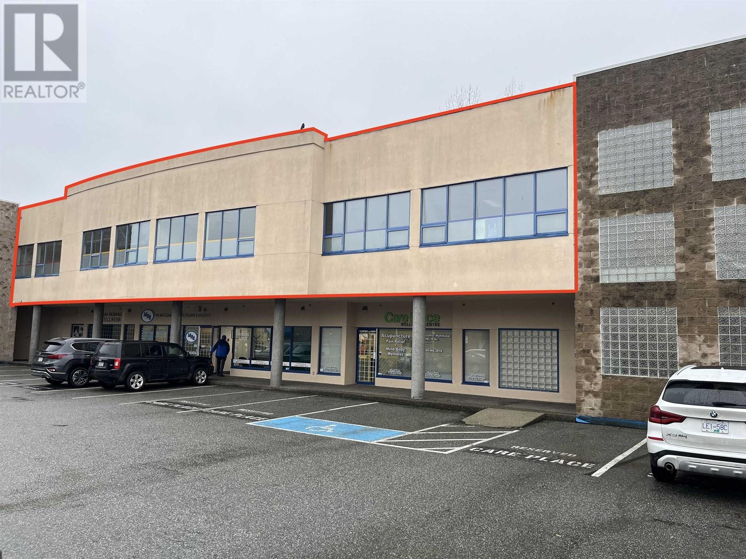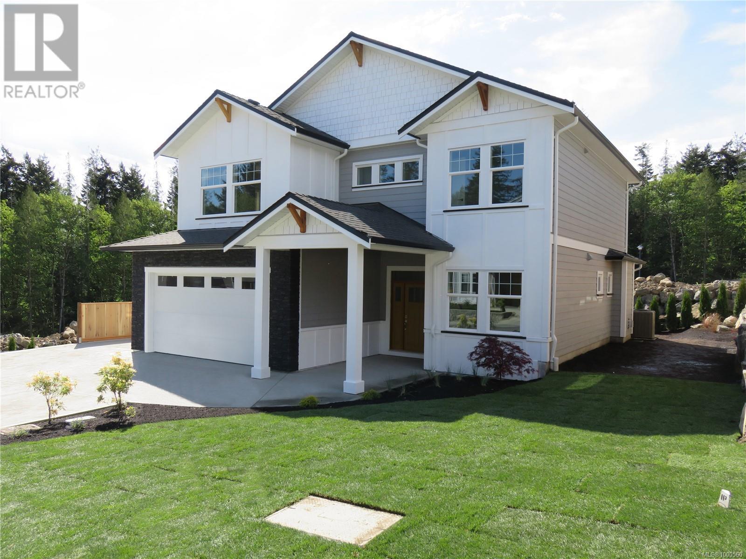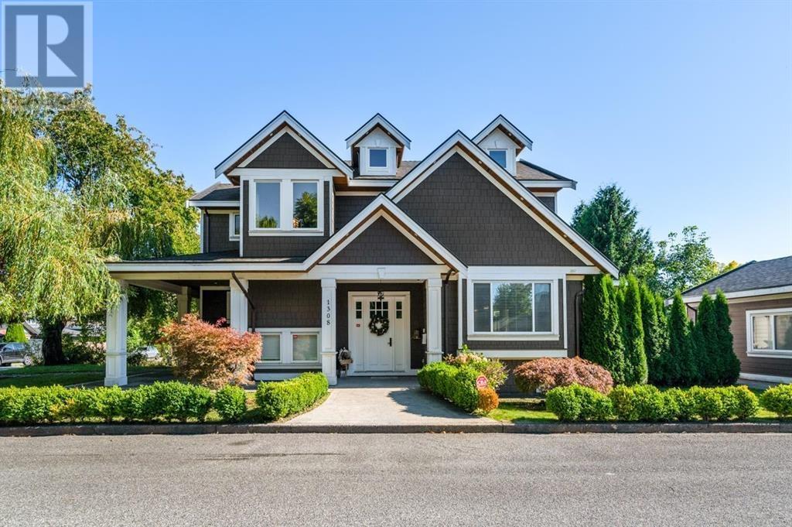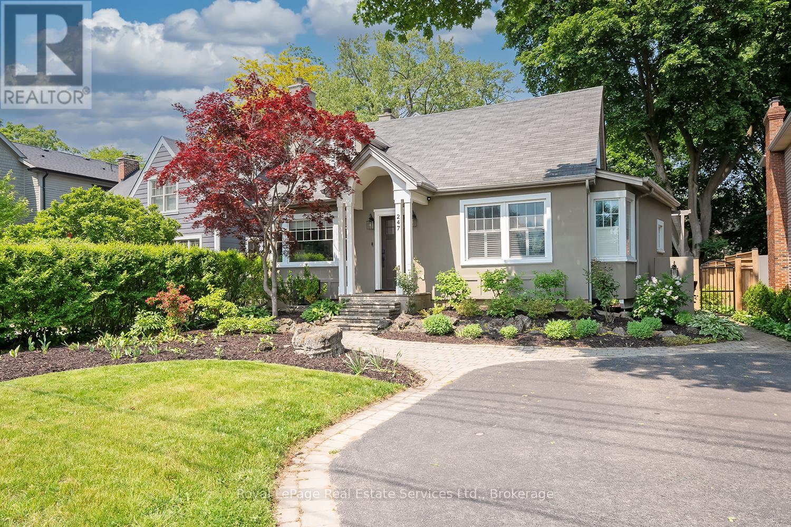420 Ottoson Road
Golden, British Columbia
Welcome to 420 Ottoson Road, where luxury living awaits you on 40 acres of prime land (*80 acres including the additional listed property sold together with this property). This exquisite estate boasts over 5100 square feet of living space, thoughtfully designed to provide you with the utmost comfort and style. Add in the oversized double garage and workshop for nearly another 900 square feet. The grand primary bedroom features a spacious ensuite, a private attached exercise room, and an expansive walk-in closet. With its large windows towering through vaulted ceilings throughout the home, you'll be treated to absolutely breathtaking views that will leave you in awe. Further, this home offers two more generous bedrooms and two and a half bathrooms, ensuring ample space for family and guests. Other spaces include a theater room, rec rooms, sunrooms, and plenty of storage. Heated by geothermal, you can rest easy knowing the heating costs here are always economical! Outside there are 2 rental cabins, with a proven history of short-term rentals! Further on the 40 acres, there are 8 drilled wells preparing for the development of future build lots. future lots would have breathtaking views over the valley. Don't miss your opportunity to experience the epitome of luxury living in this truly remarkable property. For more information or to arrange your viewing contact your REALTOR? today! *This property is listed in conjunction with LS-14 Ottoson Road and must be purchased together. (id:60626)
RE/MAX Of Golden
15118 91a Avenue
Surrey, British Columbia
Calling all developers and investors! With its unbeatable location just steps from the proposed Surrey-Langley SkyTrain station, the property provides future residents with convenient access to shopping, dining, and local amenities. In addition, its proximity to nearby parks adds to the property's appeal. As part of the Fleetwood Plan (Stage 1), this area is set to transition into mid- to high-rise zoning, allowing for buildings up to 15 storeys. This two-level home sits on a 7,667 sq. ft. lot and includes 2 bedrooms and 1 bathroom on the main floor, plus a 1-bedroom unauthorized suite in the basement, both with separate entrances. With immense potential for redevelopment in this rapidly growing area, this property is an excellent investment opportunity. (id:60626)
Homeland Realty
486 Paturel Street
Shediac, New Brunswick
This stunning waterfront home is located in one of Shediacs most sought-after areas. Situated on a quiet cul-de-sac next to a bird sanctuary, it offers breathtaking views of the Bay of Shediac with incredible sunrises and sunsets. With over 4,000 sq. ft. of beautifully finished living space, this custom-built coastal home blends elegance, comfort, and functionality. Step into the grand foyer and enjoy refined finishes, including porcelain tile flooring throughout the main level, a custom walk-in wine cellar, and a chefs kitchen with bespoke cabinetry and a walk-in pantry. Sunlight pours in through oversized windows and glass doors, showcasing water views from every room. Soaring ceilings Through-out the home, a sleek fireplace in the living room, and a sunroom with a wood stove add warmth and charm. The primary suite is a true retreat with a sun-filled terrace, walk-in closet, and spa-like ensuite featuring a soaking tub and dual vanities. Three spacious bedrooms and 2 full baths and powder room on the main floor, with a fourth bedroom and ensuite on the lower level. Enjoy the extra-large heated 2.5-car garage, a large composite deck with seamless glass railing, hot tub, and private steps to the shoreperfect for kayaking, paddle boarding, or simply relaxing by the sea. This Modern Home feels like it's sitting on its own island. Don't miss this rare opportunity to call this house in Shediac yours. (id:60626)
RE/MAX Quality Real Estate Inc.
2042 Stevedor Rd
Courtenay, British Columbia
Extraordinary Country Estate with Impressive Workshop and Luxurious Pool in coveted Huband Road Area Nestled on a rare 2.5-acre estate in the prestigious Stevedor Rd neighborhood of Huband Rd, this stunning family home offers an unparalleled opportunity to own a piece of paradise. Built in 2005, the custom-designed 2,333 sqft main residence welcomes you with a striking vaulted front entrance, setting the tone for a home defined by meticulous craftsmanship and thoughtful design. Inside, the vaulted living room floods the space with natural light, creating an airy, grand atmosphere. The home features three spacious bedrooms, three well-appointed bathrooms, and a dedicated office ideal for remote work or study. Custom hardwood flooring, harvested from the property's own trees, adds a personal, rustic charm and a deep connection to the land. The layout seamlessly flows to inviting decks and patios, perfect for enjoying the serene surroundings and forested views. The property’s crown jewels elevate this estate to extraordinary heights. The impressive 2,145 sqft detached workshop, complete with three over-height doors, is a dream space for RV owners, boat enthusiasts, or hobbyists seeking a spacious, versatile workspace. Paired with a double garage & a third outbuilding for additional storage, this fully fenced and gated estate offers unmatched practicality. Complementing this is the luxurious custom in-ground heated pool and hot tub, a true outdoor oasis set against the property’s natural beauty, perfect for family gatherings, entertaining guests, or unwinding on warm summer days. Located in the desirable Seal Bay area, this estate combines peaceful seclusion with convenience, just steps from Huband School, Seal Bay Park, beaches, and trails, & only 10 minutes from Courtenay’s amenities. More than just a home, this is a private retreat where tranquility meets opportunity—a rare chance to own a property that truly has it all in one of the valley’s most coveted locations. (id:60626)
Royal LePage-Comox Valley (Cv)
69 B Elm Grove Avenue
Richmond Hill, Ontario
Welcome to this stunning, custom-built residence in prestigious Oak Ridges, offering around 4,000 sq ft of refined living plus a fully finished walk-up basement. Step into a grand, party-sized foyer that flows effortlessly into elegant principal rooms perfect for family life and entertaining. The formal living room boasts rich hardwood floors, a striking tray ceiling with pot lights, and an abundance of natural light. Enjoy a beautifully designed traditional kitchen with raised-panel cabinetry, granite countertops, stainless steel appliances, a spacious center island with built-in wine rack, and a stylish tile backsplash. The breakfast area walks out to a covered, south-facing porch ideal for year-round enjoyment. The home features 4 large bedrooms and 5 bathrooms, finished with quality millwork and crown moulding throughout. The fully finished basement is an entertainers dream, complete with a custom wet bar, open rec area, cold cellar, and ample storage. Outside, the stamped concrete driveway and professionally landscaped grounds enhance the homes curb appeal. (id:60626)
Century 21 Atria Realty Inc.
131 Ellis Street
Penticton, British Columbia
Located in the Heart of the craft beer venues, this location is ready for its next adventure This rare creekside 7,840 sq ft development is in Penticton's booming craft beer district and just steps from Okanagan Lake. Attractive C6 zoning allows builds up to 21 meters high and 100% lot coverage, you're looking at maximum profit potential on every square inch, whether you're envisioning luxury condos for the wine country crowd, expanding the craft beer phenomenon, or creating mixed-use magic in this Walk Score 93 location.The third floor and up will have stunning lake views. The existing long-term tenant helps cover costs while you design your dream building in downtown Penticton where thousands of tourists flock annually and future residents will pay premium rents for this coveted location. Contact the listing agent for more information. Sale includes land and building only with a tenant in place - do not disturb existing operations. (id:60626)
Chamberlain Property Group
2 Island 880
Georgian Bay, Ontario
PRIVATE ISLAND PARADISE: 6.1 ACRES, 2,412 FT OF SHORELINE, NEARLY 1000 SQFT BOATHOUSE WITH MARINE RAIL SYSTEM, NEWER DOCKS & A COTTAGE FULL OF CHARACTER & VIEWS! Why settle for shoreline when you can own the whole island? Welcome to your 6.1-acre private, water-access-only playground in the heart of Georgian Bay, wrapped in 2,412 ft of shoreline and surrounded by the prestige of the iconic Georgian Bay cottage country. Easily reached by boat from multiple nearby marinas, with Honey Harbour restaurants, amenities and fuel stations minutes away. This property delivers total privacy and an unforgettable outdoor lifestyle, with a natural sandy shoreline and gradual entry, newer Dream Docks for sunbathing, and wide-open lake views in every direction. The boathouse has a marine rail system for boats up to 25 ft and a loft to stash all your seasonal gear and water toys. Step onto the expansive, newly upgraded deck, built for entertaining or catching every sunset over the bay. This character-rich bungaloft offers nearly 1,500 sqft of warm, wood-accented living space. At the centre of it all is a showstopping great room with soaring vaulted ceilings, a massive wall of windows that frames the lake like a painting, and a wood stove. The open-concept kitchen, dining and living areas flow together with ease, featuring wood-toned cabinets, pot lights, a breakfast bar with seating, and a walkout to a screened Muskoka room. The four bedrooms include a flexible loft space that can double as an additional living area, along with a primary suite tucked away with a walk-in closet, 4-pc ensuite and walkout. Additional features include a clean, dry crawl space, a laundry room with storage and a walkout, a shed, separate heating zones, upgraded insulation, a water treatment and UV system, and an owned hot water heater. This isn't just a cottage on the lake. Its the whole island, and its all yours! (id:60626)
RE/MAX Hallmark Peggy Hill Group Realty
200 22722 Lougheed Highway
Maple Ridge, British Columbia
4,970 sqft 2nd floor Office space on Lougheed Hwy in Maple Ridge. Currently improved with approx. 12 offices, large work areas, kitchen, 3 self contained washrooms and storage. Property is accessible by elevator and 2 stairwells. Total of 24 on site designated parking stalls (14 above ground + 10 underground secured). Priced at $452 per sqft. (id:60626)
Macdonald Realty
130 Dorothy Drive
Blue Mountains, Ontario
Experience four-season luxury in the prestigious Camperdown community! Welcome to 130 Dorothy Drive, an exceptional home nestled at the top of this coveted neighbourhood, just minutes from Georgian Peaks Ski Club, The Georgian Bay Club, and the charm of Thornbury and Collingwood. Situated on a premium 194' private deep lot. Boasting 4 bedrooms and 4 bathrooms across 3,291 sq ft of refined living space, this home blends contemporary comfort with chalet-inspired elegance. Step into a sun-drenched great room with a soaring vaulted ceiling and a stunning custom gas fireplace. Enjoy indoor/outdoor living year-round in the expansive 3-season Loggia, enhanced with pot lights, a gas fireplace, and upgraded to a generous 23' x 17'. The heart of the home is a true entertainer's kitchen featuring quartz countertops, an extended island, a Wolf induction cooktop, double Wolf wall ovens, a panelled JennAir refrigerator/freezer, and built-in panelled Miele dishwasher. The walk-in pantry is equipped with a 150-bottle capacity Sub-Zero wine fridge. Wide-plank wire-brushed white oak engineered hardwood runs throughout, paired with upgraded lighting, pot lights on both levels, and in-floor radiant heat on the main floor and primary ensuite. The second level primary retreat offers stunning hillside views with a walk-out to private terrace, a spa-like ensuite with freestanding tub, frameless glass shower, and double under-mount sinks. 3 additional spacious bedrooms and a laundry room complete the second level. The second largest bedroom has a private 3 piece ensuite, and the remaining 2 bedrooms share a 4 piece bath. Other features include custom blinds (motorized in the great room), and a landscaped front yard with an irrigation system in front and back yard. Just minutes to great skiing, golf, beaches, and trails - this makes for the perfect upscale retreat! (id:60626)
Royal LePage Locations North
Lot 2 4696 Beckingham Rd
Metchosin, British Columbia
Your custom built dream home awaits at Beckingham Estates. A boutique subdivision of 18 Fee Simple (no strata), rural lots in the Heart of Metchosin BC. Master planned by award winning LIDA Developments, this brand new subdivision features quiet no through roads in a picturesque, natural setting. Minutes from Metchosin town centre, Royal Bay shopping, Pedder Bay Marina, Matheson Lake, beach parks, golf, schools and more. Direct access to the Galloping Goose Trail. Several lots to choose from. Can accommodate virtually any floorplan. A truly unique and rare offering. Call now to tour. (id:60626)
Team 3000 Realty Ltd
1308 London Street
New Westminster, British Columbia
Stunning home in New Westminsters desirable Westend! As soon as you enter the home you'll love the comfort and openness of the living space. Sky high ceilings make the space feel very large and open. Carefully thought out kitchen features top-of-line appliances, breakfast bar, and great picture window over kitchen sink everyone asks for that brightens up the space very nicely! Three well sized bedrooms upstairs with skylight over den space. Master is very comfortable with walk-in closet and 5 piece ensuite includes jetted tub and stand-up shower. Bedroom on main would make for fabulous home office. Rec-room down and two-bed legal suite with full kitchen. Heat-pump will keep you cool all summer. Double car garage, in-ground sprinkler sys, and more! (id:60626)
Youlive Realty
247 Allan Street
Oakville, Ontario
Beautifully renovated, move-in ready family home overlooking Wallace Park in prime Old Oakville offers over 2,900 sq.ft. total living space with 3+1 bedrooms and 2.5 baths. Beautiful light-filled main floor with handy front Den with fireplace. Charming Family Room addition with fireplace and french door walk-out to deck & patio. Casual Dining Room adjacent white kitchen with quartz counters and stainless steel appliances. Hardwood floors throughout. Dramatic Primary Bedroom with 13-foot vaulted ceilings and extensive built-in closets. The second floor features two further bedrooms and nicely renovated family bathroom. Side entry from driveway with mudroom. Fully renovated basement ('20) with separate entry, 4th Bedroom or Gym/Office, Play Room, lovely new Laundry area and new 3-Pc Bathroom. Step outside to your private backyard oasis featuring a new deck ('23), fence ('22) and inground pool with a new liner, heater, filter & pump -perfect for summer entertaining! New furnace and AC ('20). Newly painted exterior and new front door ('24). New sewer line ('21). This meticulously maintained home offers turn-key living in one of Oakville's most desirable family neighborhoods. Steps Wallace Park tennis & skating; OTCC indoor pool. Walk to New Cental School, GO, Whole Foods, Downtown Oakville, the lake & harbour. Don't miss! (id:60626)
Royal LePage Real Estate Services Ltd.

