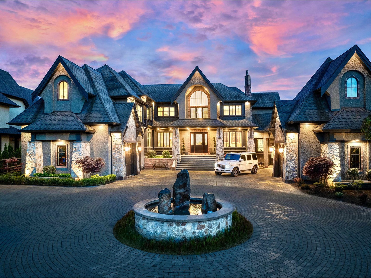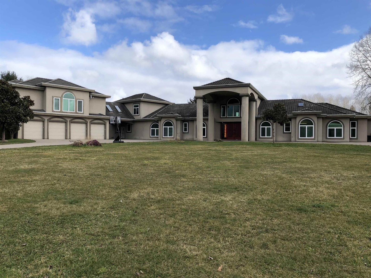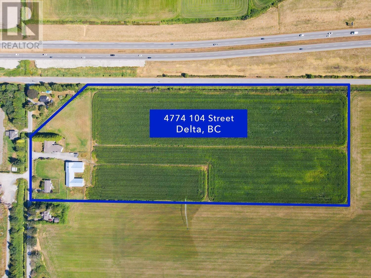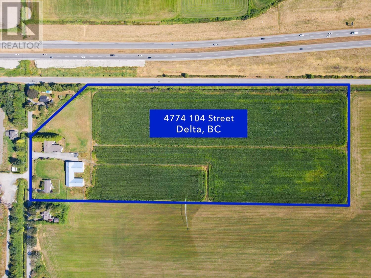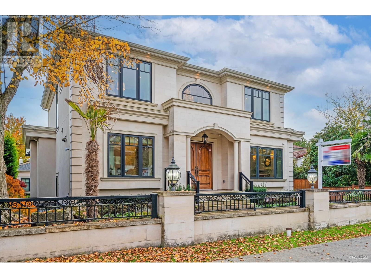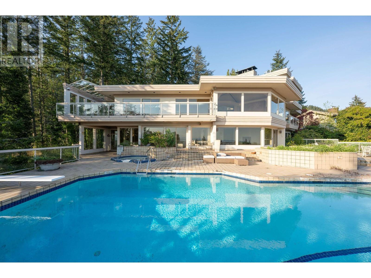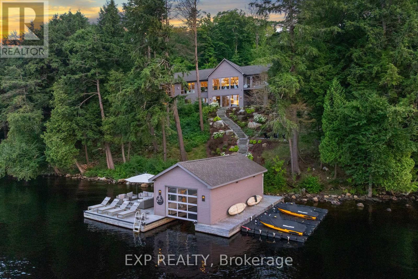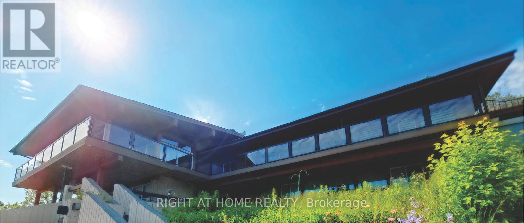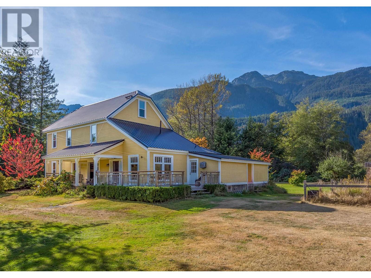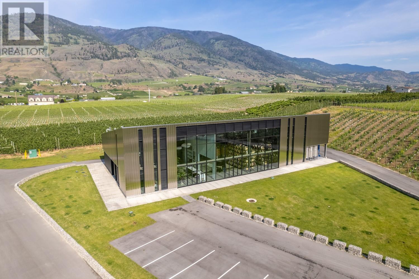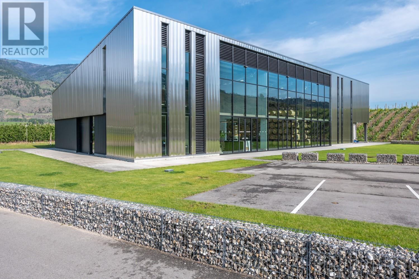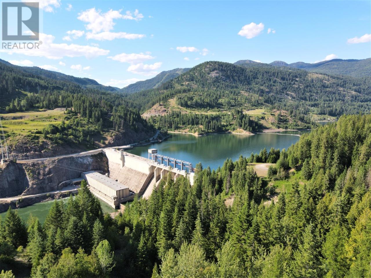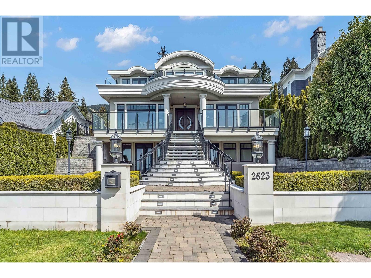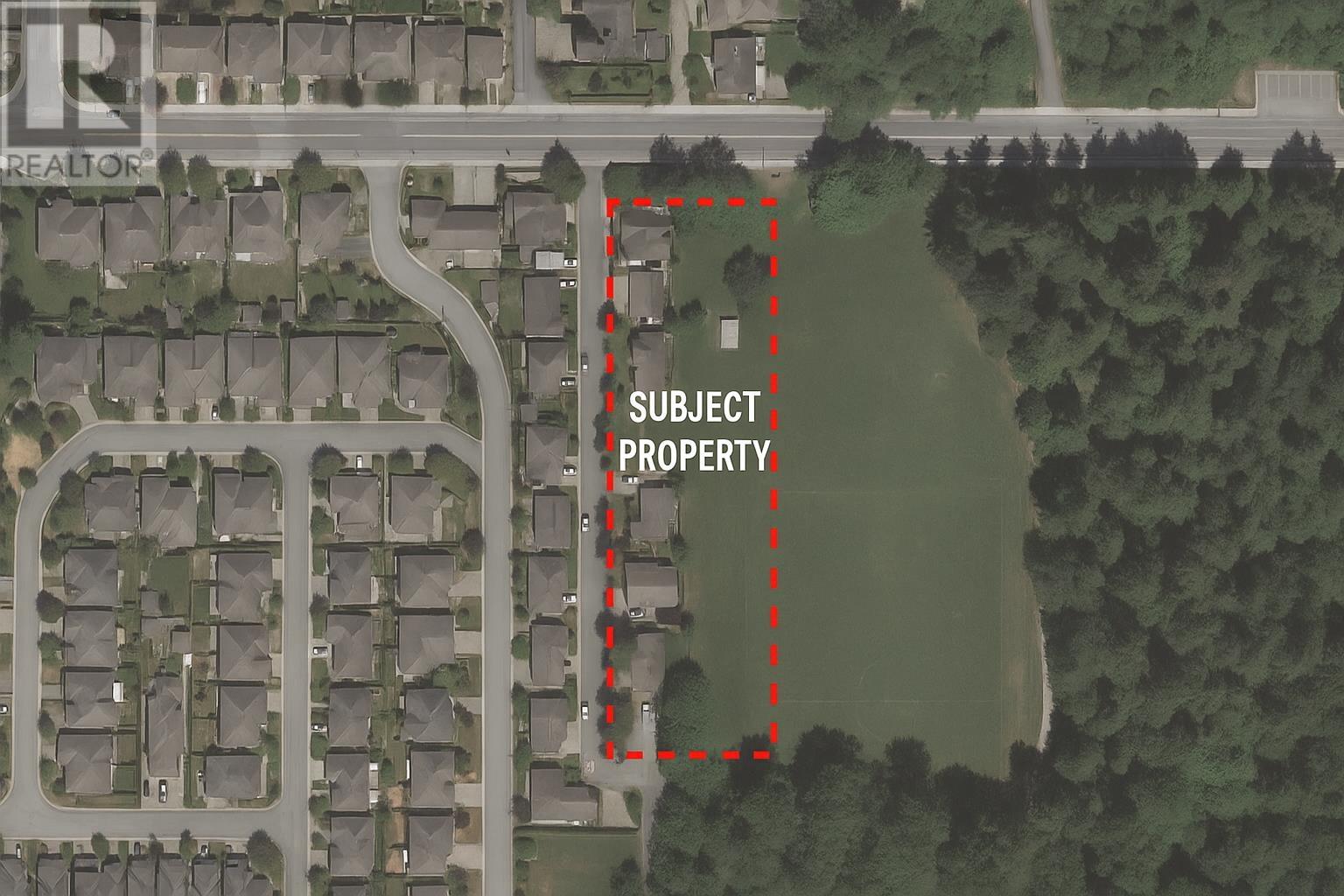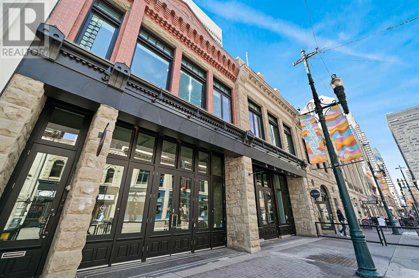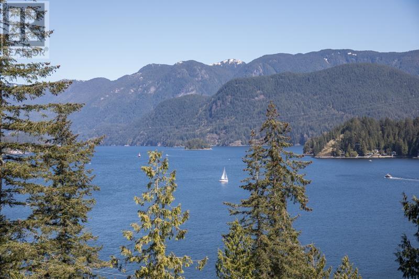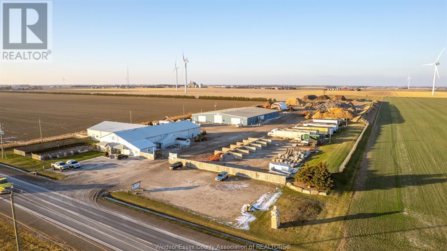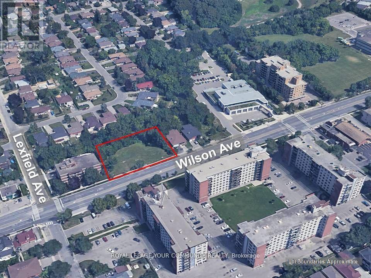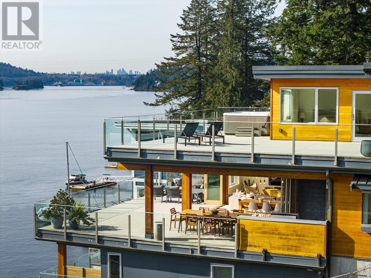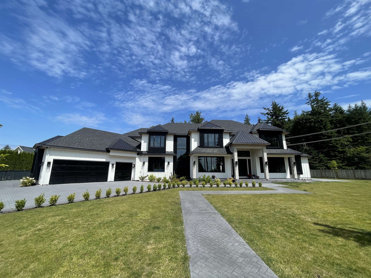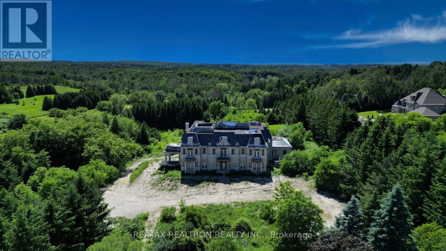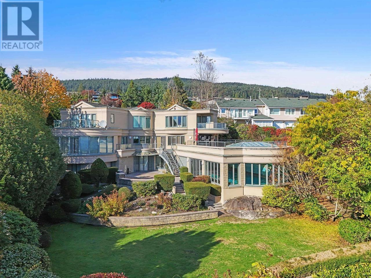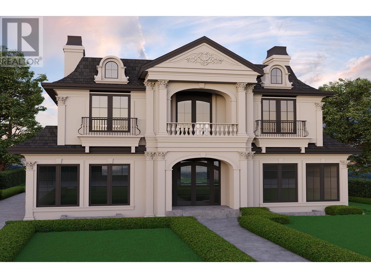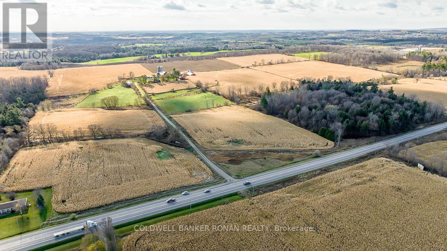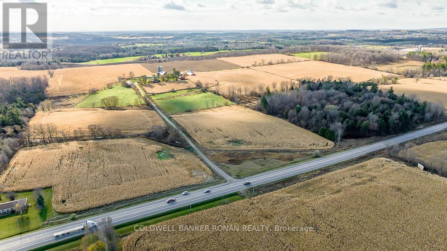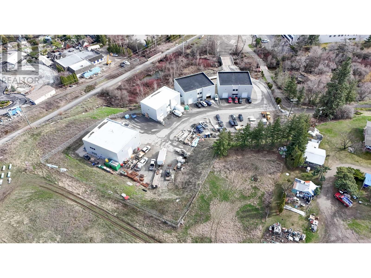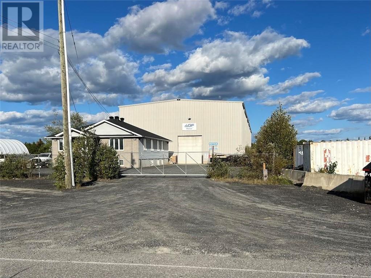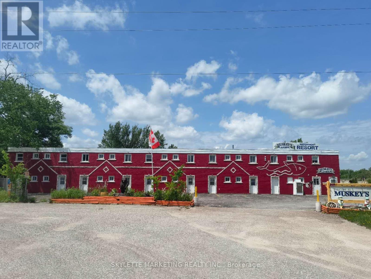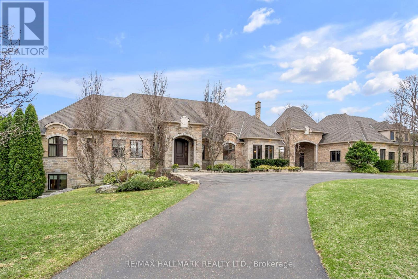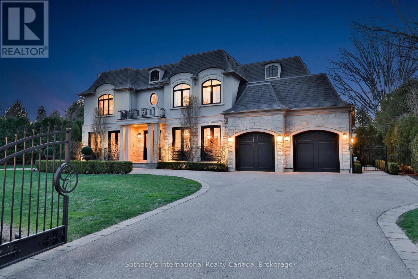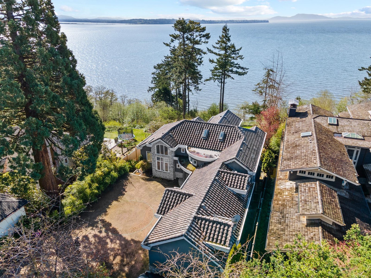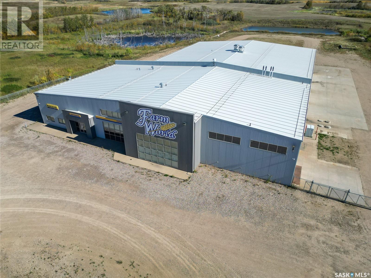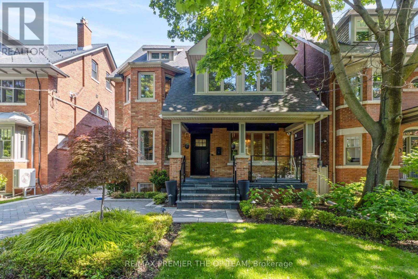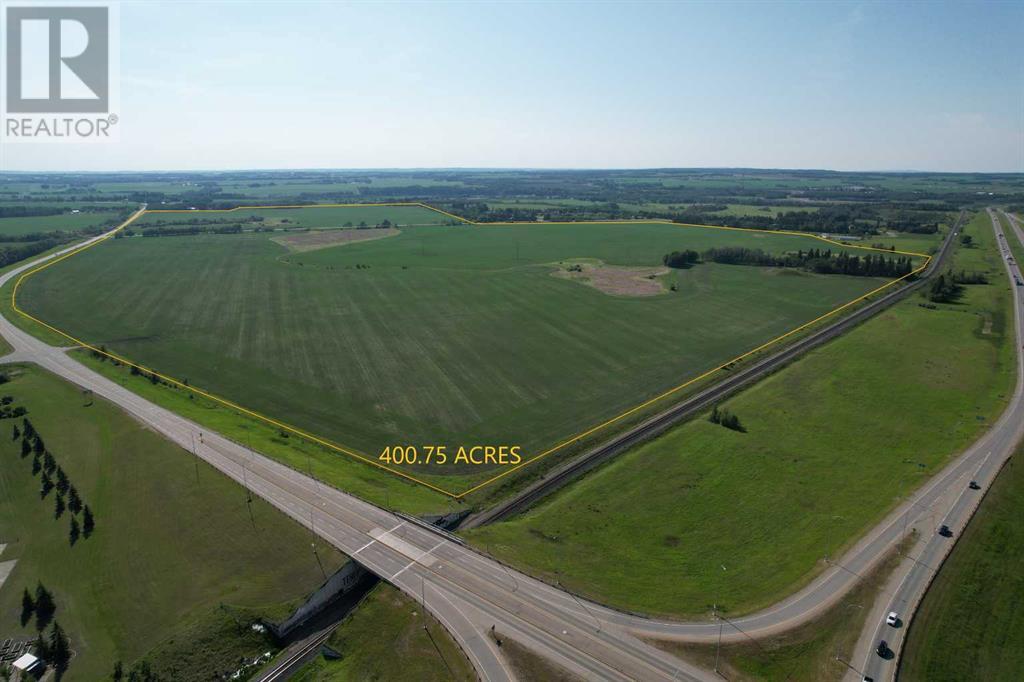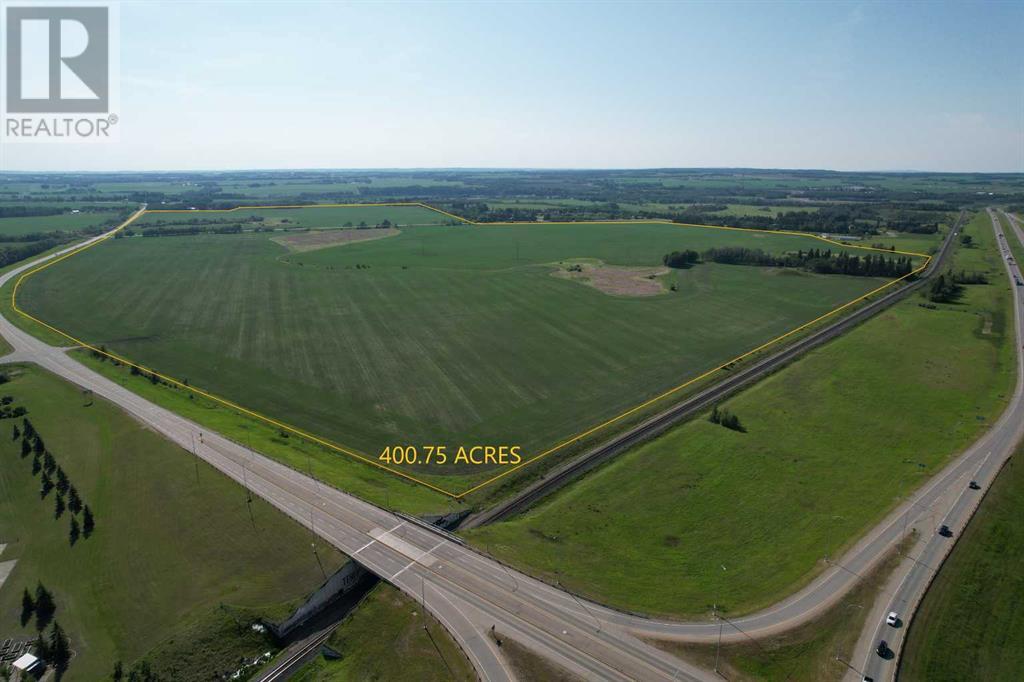19838 3 Avenue
Langley, British Columbia
This luxurious estate sits on a prized 1.01-acre south-facing view lot in Langley's exclusive High Point Estates. Showcasing timeless elegance and extraordinary craftsmanship, the home offers over 9700 sq ft across 3 levels. A grand two-storey foyer leads to formal living and dining areas, a gourmet kitchen with premium Wolf appliances, and an inviting family room. Step outside to a covered terrace with built-in BBQ and fireside lounge overlooking the pool, hot tub, and manicured grounds. With 6 bedrooms-including 2 lavish primary suites-and 9 bathrooms including a dedicated pool bathroom, every detail is thoughtfully designed. Lower level features a theatre, gym, sauna, office, guest suite, and stunning recreation lounge with wet bar. The home provides garage parking for up to 6 vehicles. (id:60626)
Angell
42 Foursome Crescent
Toronto, Ontario
Spectacular Bayview & Yorkmills Masterful Customized Residence Designed By Famous Architect Richard Wengle. This French Transition Mansion Nestled in The Prestigious St. Andrew neighborhood With Approximately 4500ft+1500ft Of Luxury Living Space. This Family Home Set High Standards Of Living & Entertainment, Showcasing The Fine Craftsmanship & Advanced Home Technology. Gorgeous Street Presence W/ Limestone Exterior, Build-in Car Lift Garage Offers 3 Indoor Parking Spots, Professional Landscaping With Elegant Presence & Privacy. Smartphone App Lined Advanced Smart Home Automation & Security Camera System. Pellar Windows & Door System, Floor-to-Ceiling Glass Sliding Door & Walk-Out To Deck. Foyer & Mud Rm With Heated Spanish Porcelain Tiles, Distinguished Marble Fireplace, Fabulous Marble Countertop & Backsplash For Kitchen, Pantry & Central Island, High-End Kitchen Cabinets, Top-Tier Wolf and Subzero Appliances, Build-in Miele Dishwasher, Microwave & Coffee Machine. 4 Spacious Bedrooms W/ Walk-In Wardrobes & Ensuites At 2nd Floor. Master Suite with Marble Fireplace, His & Her Walk-in Closet Rms, Luxury TOTO Washlet, Steam Rm/Shower Rm. Heated Tiled Floor Finished Basement, Wet Bar, Fireplace, Home Theater, Nanny Rm with Private Ensuite, Bright & Spacious Gym, Large Customized Wine Cellar. Spacious Lundry Rm, 2nd Laundry at 2nd Floor, 2 Sets of Furnaces, Elevator, Plenty Of Storage Space, Minutes To Local Shops, Parks, Renowned Public/Private Schools, Hwy401. (id:60626)
Homelife Landmark Realty Inc.
2580 210 Street
Langley, British Columbia
SPECTACULAR MANSION on private gated 9.67 acres. 42x30 4-bay garage & 70x60 barn/shop. Designed for entertaining and with every luxury imaginable. Spacious open plan, soaring detailed ceilings and ultimate in quality finishing. Resort caliber amenities; indoor pool/spa and steam room. Multiple games rooms and state of the art media room. Expensive stamped concrete driveway and patios. Stunning kitchen with HUGE island and Sub Zero and Thermador built-ins. Separate wok kitchen. Entertainment sized living, dining and family rooms with River Rock fireplaces. Luxurious primary suite with fireplace, his and hers walk-in closets and a fantastic 7-piece ensuite. Huge farming land: bring your hobby farming idea: horse riding, growing vegetables, raising flowers, fishing, and feeding poultry. (id:60626)
Royal Pacific Riverside Realty Ltd.
1529 Venetia Drive
Oakville, Ontario
Welcome to 1529 Venetia Drive, a turn-key masterpiece in Oakville's Coronation Park. This ~7000 sq ft residence on a sprawling third of an acre lot offers an unparalleled family experience. This fully automated home features bespoke living with oak floors, an abundance of natural light and high end finishes throughout. Bright, serene and stylish, the gourmet kitchen features Thermador appliances, a secondary catering kitchen and options for both formal and casual dining as well as entertaining. Upstairs, four spacious bedrooms offer serene retreats with ensuite bathrooms, heated floors, and custom walk-in closets. The master suites spa-like bath and softly lit closet impress. A private office and convenient laundry room complete the upper level. The finished basement includes an entertaining area, separate theatre, home gym and guest suite offering space for relaxation and self-care. The exterior more than impresses with beautifully landscaped grounds surrounding a sparkling pool, entertainment decks, and a charming gazebo. Discover Coronation Park, where you're moments from the lake and minutes from top-tier private schools, offering the perfect blend of luxury and convenience for you and your family. (id:60626)
Slavens & Associates Real Estate Inc.
1358 1366 Main Street
Squamish, British Columbia
Prime Downtown Squamish Development Opportunity. An exceptional opportunity for investors and developers in Downtown Squamish! This 15,678 sqft site consists of three assembled lots, forming a 120'x130' full municipal block with road and lane access on all four sides. Currently zoned I-1, the property is designated C4 Mixed-Use in Squamish's Official Community Plan (OCP), allowing for 3.0 FAR. Conceptual plans and discussions with the District of Squamish support a six-story mixed-use strata development and ideal for purpose built rental building, hotel or office building. Phase 1 environmental and recent survey completed'site is clean and ready to go! Current OT house and fenced/secured lot can provide stable income until the shovels go in the ground. Located just one block from the ocean and walking distance to shops, cafés/restaurants, healthcare, library, and Squamish's world-class trail network. Transit just steps away. Don't miss this rare investment opportunity. Call today for more details! (id:60626)
Angell Hasman & Associates Realty Ltd.
3188 Lakeshore Road
Burlington, Ontario
Welcome to your private oasis with natural light and sweeping views of Lake Ontario! This property offers a 160 ft deep lot and 105 ft of waterfront, creating a luxurious carefree resort lifestyle. Organic contemporary finishes blend seamlessly with nature, providing a serene environment. This custom-built home boasts approximately 4200 sq ft of elegance throughout, featuring a chef-inspired gourmet kitchen with top-of-the-line appliances and a huge custom quartz island. The dining room overlooks the water, perfect for watching boats sail by. Gather by the fire in the living room or gaze at the swans in the water. The main floor primary bedroom offers lake views, an ensuite, and a walk-in closet. The second level has two private bedrooms with picture windows, closet organizers, and a separate five-piece washroom. The lower-level family room is ideal for movie nights or playing pool, plus a gym, guest bedroom, and three-piece washroom. Outdoor lovers will be enchanted by the stunning infinity-edge pool blending with the lake and a hot tub for cool evenings. Beautiful landscaping enhances the natural beauty of the area, with multiple outdoor spaces perfect for entertaining or relaxing in tranquility. The large garage accommodates a car lift, with parking for 8 cars. Located just a short stroll to downtown Burlington with shops, restaurants, theatre, and parks. Don't miss this exceptional opportunity to make this your next home! (id:60626)
RE/MAX Aboutowne Realty Corp.
3188 Lakeshore Road
Burlington, Ontario
Welcome to your private oasis with natural light and sweeping views of Lake Ontario! This property offers a 160 ft deep lot and 105 ft of waterfront, creating a luxurious carefree resort lifestyle. Organic contemporary finishes blend seamlessly with nature, providing a serene environment. This custom-built home boasts approximately 4200 sq ft of elegance throughout, featuring a chef-inspired gourmet kitchen with top-of-the-line appliances and a huge custom quartz island. The dining room overlooks the water, perfect for watching boats sail by. Gather by the fire in the living room or gaze at the swans in the water. The main floor primary bedroom offers lake views, an ensuite, and a walk-in closet. The second level has two private bedrooms with picture windows, closet organizers, and a separate five-piece washroom. The lower-level family room is ideal for movie nights or playing pool, plus a gym, guest bedroom, and three-piece washroom. Outdoor lovers will be enchanted by the stunning infinity-edge pool blending with the lake and a hot tub for cool evenings. Beautiful landscaping enhances the natural beauty of the area, with multiple outdoor spaces perfect for entertaining or relaxing in tranquility. The large garage accommodates a car lift, with parking for 8 cars. Located just a short stroll to downtown Burlington with shops, restaurants, theatre, and parks. Don't miss this exceptional opportunity to make this your next home! (id:60626)
RE/MAX Aboutowne Realty Corp.
4774 104 Street
Delta, British Columbia
Impeccable 20.25 acre with 2 homes and 8,400 sp. ft barn offers future driveway access off of Hornby Drive ideal for large trucks is located at the quiet end of 104th close to Boundary Bay and private member airstrip. All 3 buildings were built in 1972 which includes a sprawling 4 bedroom rancher substantially renovated in 1987 with huge concrete driveway, a 3 bedroom rancher, and spectacular barn used to breed race horses. Delta indicates future of 5,382 sq. ft. for 1st house, 2,508 sq. ft. for 2nd house and 968 sq. ft 3rd workhand house with ALC approval. Property is an ideal equestrian facility but is designated agritourism which could work for farm market, winery, country weddings and more. Call today for more information. (id:60626)
RE/MAX Real Estate Services
4774 104 Street
Delta, British Columbia
Impeccable 20.25 acre with 2 homes and 8,400 sp. ft barn offers future driveway access off of Hornby Drive ideal for large trucks is located at the quiet end of 104th close to Boundary Bay and private member airstrip. All 3 buildings were built in 1972 which includes a sprawling 4 bedroom rancher substantially renovated in 1987 with huge concrete driveway, a 3 bedroom rancher, and spectacular barn used to breed race horses. Delta indicates future of 5,382 sq. ft. for 1st house, 2,508 sq. ft. for 2nd house and 968 sq. ft 3rd workhand house with ALC approval. Property is an ideal equestrian facility and is designated agritourism which could work for farm market, winery, country weddings and more. Call today for more information. (id:60626)
RE/MAX Real Estate Services
210070 85 Street W
Rural Foothills County, Alberta
Nestled on 6.1 serene acres only 5 minutes to Calgary city limits, this exquisite French Country estate offers an unparalleled blend of luxury and elegance with a stunning mountain view. Culinary enthusiasts will love the chef-inspired kitchen, featuring two oversized islands and integrated built-in appliances. The home boasts a very large dining room, perfect for hosting grand gatherings, and a butler’s pantry with a dumbwaiter for seamless service. The expansive primary suite is a true retreat, featuring a cozy fireplace and separate his-and-hers en suites, both with steam showers and spacious walk-in closets. A charming upstairs loft includes its own spacious bedroom, family room, laundry and a spa-like bathroom. The walk-out basement is an entertainer’s dream, complete with a wet bar, gym, wine room, and additional butler’s pantry. Outdoors, unwind in a private oasis with a tranquil pond, cascading waterfall, and beautiful pergolas. A gated driveway and oversized quadruple garage complete this remarkable property, offering privacy and sophistication at every turn. (id:60626)
RE/MAX Landan Real Estate
1332 W 47th Avenue
Vancouver, British Columbia
ABSOLUTELY GORGEOUS! South Granville! This 9-year-old home features 4,732 square ft luxuriously living 7,670 (63 x123) square ft lot. Elegant architectural white stone exterior couples with gorgeous landscaping, European S/S appliances Miele, SOLID WOOD doors in all levels.11 ft high ceiling on main. 4 bedrooms upstairs all with ensuite bathrooms. Main floor offers spacious living, dining & good-sized Wok kitchen, plus den. Basement features huge media room, recreation room plus wine cellar, steam & sauna and & 1 guest bdrm. Smart home system, 4 car garage, 8 camera security, etc..... Excellent location for convenient access to Richmond, downtown, UBC, high school, park, T&T and cinemas. School Catchment: Sir William Osler Elementary & Eric Hamber Secondary. Open house Canceled. (id:60626)
RE/MAX Westcoast
4060 Almondel Road
West Vancouver, British Columbia
Newly renovated! Super nice, spacious and clean. Rare available 1.5 Acres view property, Spectacular sweeping OCEAN & CITY views!! Currently contemporary custom 7,164 sf residence situated on a huge 1.5 acres lot. 3 level home originally designed by Marco Anderegg. The main floor offers a huge living space including principle rooms and a master bedroom with his and hers ensuite bathrooms on main floor. The lower floor, 2 bdrms, a gym, game room , family room and a kitchen for poolside entertaining, big office area/third bedroom on upper floor. 6 car garage and huge auto gated flat courtyard. New floor & New paint ! Close to everywhere. Move in anytime, hold invest or build your dream home right away. (id:60626)
Luxmore Realty
124 Claren Crescent
Huntsville, Ontario
Welcome To 124 Claren Crescent, An Extraordinary Year-Round Retreat Nestled On The Pristine Shores Of Lake Vernon In Exclusive Ashworth Bay - Renowned For Its Upscale Waterfront Estates. Set On Over 2.5 Acres With 350+ Ft Of Private Shoreline, This Is Lakeside Living At Its Finest, Just Minutes By Car Or Boat To Downtown Huntsville. The Main Residence Is A Stunning Architectural Masterpiece Offering 4,100+ Sq Ft Of Refined Space With 4 Bedrooms, 3.5 Baths, Soaring Ceilings, Panoramic Lake Views & Designer Finishes Throughout. The Walk-Out Lower Level Is An Entertainer's Dream With A Bright Rec Area, Wet Bar, Cozy Fireplace, Home Office & Room For Billiards Or Games. Professionally Landscaped Grounds Lead To A Custom Boathouse With Sleek Kitchenette, Eco-Washroom & A Sun-Drenched Dock - Perfect For Morning Coffee Or Golden-Hour Cocktails. Hosting Guests? The Private 2-Bed Guest Cottage Includes A Full Kitchen, Open Living Space, 3-Piece Bath & An East-Facing Balcony For Unforgettable Sunrises. An Inviting Front Deck & Heated Detached Garage Enhance The Experience, While The Spa-Style Wellness Centre Featuring A Gym, Sauna, Hot Tub & Screened Balcony Offers Total Escape. Between The Main Home, Guest House, Boathouse & Spa, Youll Enjoy A Remarkable 6,104 Sq Ft Of Total Interior Living Space. Located On A Tranquil, Less-Travelled Stretch Of Lake Vernon With Direct Access To 40+ Miles Of Boating, This Is Muskoka Luxury Without Compromise. Guest House & Wellness Centre With Own Septic System & Generator ('23). Boathouse Upgraded With Kitchenette & Eco-Washroom ('23). Restoration Hardware Light Fixtures Throughout. (id:60626)
Exp Realty
124 Claren Crescent Crescent
Huntsville, Ontario
Welcome To 124 Claren Crescent, An Extraordinary Year-Round Retreat Nestled On The Pristine Shores Of Lake Vernon In Exclusive Ashworth Bay - Renowned For Its Upscale Waterfront Estates. Set On Over 2.5 Acres With 350+ Ft Of Private Shoreline, This Is Lakeside Living At Its Finest, Just Minutes By Car Or Boat To Downtown Huntsville. The Main Residence Is A Stunning Architectural Masterpiece Offering 4,100+ Sq Ft Of Refined Space With 4 Bedrooms, 3.5 Baths, Soaring Ceilings, Panoramic Lake Views & Designer Finishes Throughout. The Walk-Out Lower Level Is An Entertainer’s Dream With A Bright Rec Area, Wet Bar, Cozy Fireplace, Home Office & Room For Billiards Or Games. Professionally Landscaped Grounds Lead To A Custom Boathouse With Sleek Kitchenette, Eco-Washroom & A Sun-Drenched Dock - Perfect For Morning Coffee Or Golden-Hour Cocktails. Hosting Guests? The Private 2-Bed Guest Cottage Includes A Full Kitchen, Open Living Space, 3-Piece Bath & An East-Facing Balcony For Unforgettable Sunrises. An Inviting Front Deck & Heated Detached Garage Enhance The Experience, While The Spa-Style Wellness Centre - Featuring A Gym, Sauna, Hot Tub & Screened Balcony - Offers Total Escape. Between The Main Home, Guest House, Boathouse & Spa, You’ll Enjoy A Remarkable 6,104 Sq Ft Of Total Interior Living Space. Located On A Tranquil, Less-Travelled Stretch Of Lake Vernon With Direct Access To 40+ Miles Of Boating, This Is Muskoka Luxury Without Compromise. Guest House & Wellness Centre With Own Septic System & Generator ('23). Boathouse Upgraded With Kitchenette & Eco-Washroom ('23). Restoration Hardware Light Fixtures Throughout. (id:60626)
Exp Realty Brokerage
Exp Realty
8318 Maynard Road
Clarington, Ontario
Exceptionally Rare Opportunity 8318 Maynard Rd, Clarington, ON. Welcome to one of the largest estate properties just 1 hour from Toronto a spacious 7,000 sq. ft. + 2,000 sq. ft. hilltop home nestled on approximately 196 acres, with the option to acquire an adjacent 193-acre lot for a combined total of nearly 390 acres. Located at the end of Hwy 407, this private retreat offers breathtaking views, over 7 km of private trails, a natural spring, pond, pool, and mature walnut and fruit trees. Ideal for multi-generational living, the residence features 6 bedrooms, multiple kitchens, 6 bathrooms, and flexible space with the potential to create up to 4 self-contained units. The second optional lot, located at 4006 Clarke Concession Road 8 (adjacent to this property), may offer the opportunity to build a second mansion. This exceptional estate also includes ample space for potential future amenities such as a golf range, tennis court, etc. An incredible sanctuary for nature lovers, investors, and visionaries alike. The property is currently generating an income. ** This is a linked property.** (id:60626)
Right At Home Realty
1189 Judd Road
Squamish, British Columbia
One of a kind historic acreage in beautiful Brackendale. This charming farmhouse was built by some of the original settlers of the Sea to Sky, Harry and Anna Judd in 1916. Nestled in the majestic Coastal Mountains, the Judd Farm sits on nearly 3.5 park-like acres. It´s 6 bedrooms and 2 living rooms still boast the original wood floors. It has been a favourite location of countless film/television productions over the years. Just 35 minutes to the World Renowned Ski Resort of Whistler Blackcomb and one hour to Vancouver. A wealth of recreation is at your doorstep: Rock Climbing, Hiking, Kiteboarding, River Rafting, Skiing, Golfing, Bird Watching, Glacial Rivers & Lakes for Cold Plunges, and more. Don´t miss this rare opportunity to own the largest available acreage in Brackendale. (id:60626)
Engel & Volkers Whistler
Century 21 In Town Realty
4576 Black Sage Road
Oliver, British Columbia
Seize this rare opportunity to acquire a state-of-the-art winery building and vineyard situated in the heart of the renowned South Okanagan wine region. Ideally located along the prestigious Black Sage Road in Oliver, this 11-acre property includes 9.59 acres of meticulously cultivated grape varietals, featuring Viognier, Syrah, Cabernet Sauvignon, and Roussanne. The striking glass and steel winery building offers breathtaking vineyard and valley views, providing an ideal setting to establish a new brand or expand an existing operation. The spacious, open-concept facility is designed for efficiency, with a current production capacity of up to 20,000 cases per year and the flexibility to accommodate future growth. As the Wine Capital of Canada, Oliver offers a thriving wine culture, a supportive community, and a wealth of lifestyle amenities, including world-class wineries, farm-to-table dining, scenic hiking trails, and pristine lakes. For those seeking additional expansion opportunities, two additional producing vineyards are also available for purchase, further enhancing the potential of this remarkable investment. Whether you are an experienced vintner or an aspiring entrepreneur, this is an unparalleled opportunity to immerse yourself in the Okanagan wine lifestyle and bring your vision to life. Winery equipment is available for purchase separately. (id:60626)
Chamberlain Property Group
4576 Black Sage Road
Oliver, British Columbia
Seize this rare opportunity to acquire a state-of-the-art winery building and vineyard situated in the heart of the renowned South Okanagan wine region. Ideally located along the prestigious Black Sage Road in Oliver, this 11-acre property includes 9.59 acres of meticulously cultivated grape varietals, featuring Viognier, Syrah, Cabernet Sauvignon, and Roussanne. The striking glass and steel winery building offers breathtaking vineyard and valley views, providing an ideal setting to establish a new brand or expand an existing operation. The spacious, open-concept facility is designed for efficiency, with a current production capacity of up to 20,000 cases per year and the flexibility to accommodate future growth. As the Wine Capital of Canada, Oliver offers a thriving wine culture, a supportive community, and a wealth of lifestyle amenities, including world-class wineries, farm-to-table dining, scenic hiking trails, and pristine lakes. For those seeking additional expansion opportunities, two additional producing vineyards are also available for purchase, further enhancing the potential of this remarkable investment. Whether you are an experienced vintner or an aspiring entrepreneur, this is an unparalleled opportunity to immerse yourself in the Okanagan wine lifestyle and bring your vision to life. Winery equipment is available for purchase separately. (id:60626)
Chamberlain Property Group
16/20/22/24/ Helmcken Rd
View Royal, British Columbia
Finally, this amazingly fantastic Development Opportunity in the Heart of View Royal has come up for sale! This prime property presents an exceptional development opportunity in the vibrant and growing community of View Royal, conveniently located near essential amenities, across from Eagle Creek Village, near transit, and the Victoria General Hospital. Currently zoned as R1B. Rezoning would allow for town homes, condos and/or mixed residential and commercial, the sky is the limit! Ideal location for a mixed-use development that integrates retail and residential spaces. GREAT opportunity for builders, developers, and investors! (id:60626)
Coldwell Banker Oceanside Real Estate
00 Seven Mile Dam Road
Fruitvale, British Columbia
Private Wilderness Waterfront Land Portfolio south of Fruitvale, BC. Massive 3,346.61 acre property spanning 13.7 kms along the Pend D'0rielle River. Gated private access across Hydro Dam provides exclusive access only to property owners to approx. 12,538 acres of BC back country. Approx 30,000 3/m timber plus 2nd growth at various stages. Trophy Elk, Whitetail, mule deer, bears, moose & wild turkey's. Additional year round creeks. An incredible investment. Potential buyers must meet qualification requirement prior to viewing. (id:60626)
Landquest Realty Corporation
2623 Ottawa Avenue
West Vancouver, British Columbia
Behold this stunning custom residence nestled on a private south-facing property in Upper Dundarave, boasting awe-inspiring ocean and city views! This luxurious home features exceptional quality and was beautifully constructed with a contemporary design. Dramatic entertainment areas include formal living and dining areas with soaring ceilings and large picture windows. A perfectly appointed custom-designed kitchen with top-of-the-line appliances, a second Wok Kitchen, a large island for a breakfast bar, and an adjacent casual family room with a fireplace. The upper level features three south-facing ensuite bedrooms, all opening to an incredible view balcony. The lower level walks out to manicured gardens, a wine cellar, a fourth bedroom, a one-bedroom legal suite, and much more. It's a masterpiece that seamlessly blends luxury with panoramic beauty! (id:60626)
Sutton Group-West Coast Realty
24392 104th Avenue
Maple Ridge, British Columbia
An exceptional opportunity to develop a 21-unit row townhome project in one of Maple Ridge´s fastest-growing neighborhoods. This shovel-ready site is ideally located directly across from cesqunela. Elementary and just steps from Samuel Robertson Technical Secondary, making it perfect for future families. Bordered by Albion Park on the east side, this property offers a peaceful, nature-rich setting with access to green space and recreation. Planned townhomes feature a mix of tandem and double side-by-side garages, with spacious 2 & 3-level floorplans that take full advantage of breathtaking valley views. This is a rare chance to bring a sought-after townhome community to a vibrant, family-friendly neighborhood.Don't miss out on this ready-to-build site with unbeatable location and potential (id:60626)
Royal LePage - Brookside Realty
117 & 119 8 Avenue Sw
Calgary, Alberta
A rare opportunity to own a beautifully restored heritage building in the heart of Calgary’s iconic Stephen Avenue (8th Avenue)—a vibrant destination known for its energy, rich history, and a bustling mix of restaurants, cafés, and entertainment venues. The Pioneer has recently undergone extensive cosmetic and mechanical upgrades, seamlessly blending historical charm with modern convenience. This one-of-a-kind space offers a truly inspiring environment for your business. Own a piece of Calgary’s past while positioning yourself for the future. (id:60626)
RE/MAX House Of Real Estate
1812 Cardinal Crescent
North Vancouver, British Columbia
Contemporary design meets the untouched beauty of nature. Perched on a cliff, this 4-year-old architectural gem offers breathtaking views up Indian Arm, seamlessly blending luxury with the serenity of the wilderness. The expansive, open-concept living space is anchored by a gourmet kitchen outfitted with Sub-Zero and Fisher & Paykel appliances-perfect for entertaining in style. Radiant in-floor heating and built-in air conditioning ensure year-round comfort, while an elevator provides effortless access to all levels. Each of the four spacious bedrooms boasts its own private ensuite. The lower level includes a dedicated office and an impressive, oversized library. This is more than just a home-it's a lifestyle. Enjoy the tranquility of a country setting, just 30 minutes from downtown. (id:60626)
Macdonald Realty
34 Rosebud Court
Vaughan, Ontario
Welcome to 34 Rosebud Crt. A true masterpiece of luxury living in Klienburgs most prestigious community, The Boulevard. Located on almost a acre, this over 6,200 sq ft of impeccable above grade floor space plus approx 2,000 sq ft of finished basement that includes full kitchen, bar, wine room, full bedroom, full bath and walk-up to an expansive rear yard containing an 18 x 36 chlorine pool with waterslide, cabana with bar, bath and change room backs onto Copper Creek Golf Course. This 4 + 1 bedroom, 9 bathroom, 2-storey plus loft and finished basement masterpiece also boasts a 4-car garage with mezzanine storage, a steam shower in loft, security cameras and alarm, central drain vac throughout, spa-like primary ensuite with his and her walk-in closet, walk-out balcony off primary bedroom & Loggias. List of highlighted features attached. (id:60626)
Intercity Realty Inc.
9400 County Rd 42
Lakeshore, Ontario
Building number 2 has undergone extensive renovations in 2021 including but not limited to HVAC and interior office space with Epoxy floors, epoxy paint and ""Clean ceiling system"" similar to what would be required for safe pharma or food production with high end security systems and card swipe access. zoned A27 with possibility of rezoning to suit your needs. Total sq ft of 23,400 square feet. Consisting of 8800 square feet offices and production areas. Approx 14,600 square feet empty warehousing space Lease all or part, call for more details (id:60626)
Buckingham Realty (Windsor) Ltd.
1326 - 1328 Wilson Avenue
Toronto, Ontario
This 0.6 acre infill opportunity perfectly positioned near Humber River Hospital benefits from seamless connectivity with quick access to HWY 401, a short drive to Wilson subway stn, and Yorkdale mall, with TTC bus service at the property line. The successful Buyer can either take advantage of the Seller's advanced-stage rezoning application or resubmit to benefit from the most recent changes to legislation. New and upcoming OPA allow 12 storey height. (id:60626)
Royal LePage Your Community Realty
5577 Indian River Drive
North Vancouver, British Columbia
Experience true waterfront luxury in this modern 2018-built Woodlands home. Thoughtfully designed with seamless indoor-outdoor flow, eclipse doors open to expansive decks & panoramic views of Indian Arm. The open-concept layout features a gourmet chef´s kitchen, elegant living/dining areas & stunning ocean vistas throughout. Upstairs includes two spacious bedrooms and a dreamy primary suite with private deck & hot tub. A main-floor office/bedroom adds flexibility & a self-contained 2-bed suite offers income potential or guest space. Tons of storage, flat driveway & oversized 1,119 sqft garage with 11-ft ceilings. The ultimate in West Coast lifestyle with access to your private, deep-water dock to enjoy boating, paddle boarding & swimming. You will feel like you are on vacation every day. (id:60626)
Royal LePage Sussex
23773 55b Avenue
Langley, British Columbia
Exquisite 11,500+ Sq Ft Custom Estate on a Private 1-Acre Lot. Welcome to a rare masterpiece of luxury and design nestled on a fully landscaped 1-acre lot. This extraordinary 11,500+ sqft custom home seamlessly blends timeless elegance with modern sophistication, offering an unparalleled living experience. From the moment you enter the grand foyer, you're greeted by soaring ceilings, rich architectural details, and expansive living spaces filled with natural light. Designed for both lavish entertaining with a chef's kitchen with top-of-the-line appliances. All bedrooms with spa-inspired ensuites & oversized walk-in closets. The lower level is an entertainer's dream with a full bar, home theater, fitness room, and game area. Outside, enjoy resort-style living with a covered patio. Meticulously crafted with the finest materials and state-of-the-art systems, this estate offers privacy, space, and a lifestyle of distinction - all just minutes from top schools, shopping, and dining. (id:60626)
Nationwide Realty Corp.
14705 Jane Street
King, Ontario
Set on 2.5 ac. of fully fenced, gated land in sought-after Rural King, this arch stunning custom-built estate only 2 years old perfectly blends luxury, privacy, and practicality. Offering over 7,500 sq ft of meticulously crafted living space, this nearly new home features 4+1 bedrooms and 6 bathrooms, thoughtfully designed with vision and care to create your forever dream residence. From the moment you arrive via the long, tree-lined driveway, serenity and seclusion welcome you. Inside, the grand great rm impresses w/soaring two-story ceilings, refined acoustics, and abundant natural light ideal for grand entertaining or intimate family gatherings. The heart of the home is the gourmet chefs kitchen, anchored by a massive quartzite island and equipped with premium built-in appliances: two cooktops, two ovens (including steam), two dishwashers, and an oversized fridge/freezer. A w/i pantry with room for a stand-up freezer offers ample storage, perfect for hosting or daily life. Designed for multi-generational living, the main flr includes a second primary suite with accessible ensuite featuring a W/I shower and accommodations for aging parents or guests. Every br has its own private ensuite, ensuring comfort and privacy. Functional features enhance daily ease: two laundry rooms (main and upper levels), dog wash station near the mudroom, dedicated main floor office, and a three-car garage. The finished basement offers 12-foot ceilings and a rough-in golf simulator, ideal for a gym, theatre, games room, or extra living quarters perfect for guests, teens, or extended family. Enjoy outdoor living on the two-tiered deck, where sunrise coffees and sunset dinners become daily rituals. Despite the peaceful rural setting, you are minutes from Highway 400, top private schools, parks, hospitals, and shopping. This isnt just a home, its a legacy property, built w/intention, soul, and timeless elegance. A place to thrive, host, grow, and create lasting memories for generations. (id:60626)
Century 21 King's Quay Real Estate Inc.
15230 Keele Street
King, Ontario
DREAM HOME OPPORTUNITY ~ in King City! HUGE!! and MAJESTIC 20,500 SQ.FT. ULTRA LUXURY LIVING SPACE (13,750 + 6750). Are you ready to make your dream home a reality in the sought-after King City? This is your opportunity to customize a spectacular home on a flat 5-acre lot nestled among multi-million dollar luxury homes. Featuring a built-in panic room for ultimate safety, a helipad for seamless and exclusive travel, an observation deck with a hot tub for breathtaking views and relaxation, a state-of-the-art gym to stay fit without leaving home, a 10-car garage to accommodate your prized vehicle collection, and a recreation room perfect for entertainment and leisure. Additionally, there is a nanny suite in the lower level for added privacy. The property is currently under construction with the ~~BEST-of-the-BEST~~ materials used and is available for your finishing touches. This exclusive residence is situated on a private street, offering a unique chance to craft a truly exceptional living space in King City's prestigious postal code. Don't miss out on the chance to make this home your own. Architectural drawings and all approvals are on hand, ready for you to customize to your heart's content. **EXTRAS** House Being Sold In An 'As Is Where Is' Condition. Master ensuite also has a built in Sauna!! (id:60626)
RE/MAX Realtron Realty Inc.
Psr
850 Farmleigh Road
West Vancouver, British Columbia
Court Order sale! BEST VALUE in West Van! Spectacular ocean, Stanley Park views and downtown skyline. BC Assessment value $9.4 million. Beautiful home situated in most prestigious British Properties. It offers 10,433 sqft home on a 29, 535sqft. 6 bedrooms, 11 bathrooms. Interior features: custom home office, home theater, gourmet kitchen with Corian countertops, sub zero fridge, beachwood paneling, marble and granite flooring. Four season indoor pool and spa with change rooms, 3-car garage, geothermal forced air heating system, heat recovery system, air conditioning, water purifiers, surround sound system, gated camera surveillance and heated driveway and much more. BEST VALUE in West Van. Accepted Offer $5.8 million. COURT DATE IS JULY 17th Thur. Pls touchbase for more info if you want to go to court. (id:60626)
Luxmore Realty
Sl1 1140 54th Avenue
Vancouver, British Columbia
LOTS For Sale! Exceptional opportunity to build your dream home on this expansive 68' x 242' (16,456 sq ft) lot in South Granville, one of Vancouver's most prestigious neighborhoods. Design a luxurious residence up to 9900 square ft home complete with a backyard pool and a detached four-car garage. Conveniently located near top-rated schools including Sir Winston Churchill Secondary and Magee Secondary, as well as parks, shopping, and transit. Don't miss this rare chance to create your ideal living space in a prime location. Also listed is 1140 W 54 SL4 68x122 R2993557. Reach out for more info (id:60626)
Grand Central Realty
8055 Highway 9
King, Ontario
King Township farm with 2317 feet of Hwy 9 frontage. Excellent workable land with Ontario farm house and storage buildings. One of very few farms available in this exclusive area close to the 400/27 corridor just outside of Schomberg close to proposed Hwy 427 extension from Major Mackenzie. Excellent land bank opportunity at reasonable price point. Approximately 125 Acres of workable land. (id:60626)
Coldwell Banker Ronan Realty
8055 Highway 9
King, Ontario
King township farm with 2317 feet of hwy 9 frontage. Excellent workable land with Ontario farm house and storage buildings. One of very few farms available in this exclusive area close to the 400/27 corridor just outside of Schomberg close to proposed Hwy 427 extension from Major Mackenzie. Excellent land bank opportunity at reasonable price point. Approximately 125 Acres of workable land. (id:60626)
Coldwell Banker Ronan Realty
2840 - 2848 Fenwick Road
Kelowna, British Columbia
PRIME OWNER-OCCUPIER INDUSTRIAL OPPORTUNITY WITH INCOME AND FUTURE DEVELOPMENT POTENTIAL: This newly developed industrial complex, just off Highway 97 and adjacent to Scandia Golf & Games, is offered for sale and ideal for businesses looking to secure their own premises while benefiting from additional revenue streams and future development potential. Situated on +/- 2.12 acres (+/- 92,347 SF), the property features four freestanding industrial buildings totalling +/- 12,868 SF. Three of the buildings are designed for multi-tenancy with dual loading bays, entrances, and service connections which offer excellent leasing potential for additional income or future business expansion. The fourth building is a functional blend of warehouse and office space. In addition, the site includes residual land, presenting a rare chance to build additional industrial space, tailored to your specific operational needs or for investment purposes. With direct access off Highway 97 via Fenwick Road, the property is just minutes from UBCO, Kelowna International Airport, and Highway 33. (id:60626)
RE/MAX Kelowna
2788 Belisle Drive
Sudbury, Ontario
Modern turn-key industrial complex located in the fully serviced ""Valley East"" industrial park. It consists of a well-finished office building at the front (approx. 3,528 sq ft in total) and a large, wide open and clear span warehouse at the back with 19,782 sq ft at grade level. This warehouse at the back has 16 foot overhead doors at each end, allowing for equipment / truck access to the backyard where there is ample yard space. The warehouse features over 30' ceiling clearance and two overhead 10-ton cranes. This building is vacant and available for immediate possession. Please note: We have a Phase Two Environmental Report and a Building Condition Report available to serious buyers. (id:60626)
Royal LePage North Heritage Realty
100 Alcove Drive
Tay, Ontario
Located on the shores of Georgian Bay in Port Severn this resort motel offers Kitchenettes, hotel rooms and waterfront cottage units. This area offers some of the best sport fishing and is also located on Highway 400 for maximum exposure for the Tourist Business. A total of 20 units and two separate living quarters make this an excellent package. All year round business. Almost 300 Ft waterfront. The famous public boat launch spot in Georgian Bay area. Diverse revenue streams: Marina & Boat Rental / Fishing tackle shop/ B&B/ Convenient Store opportunities. New roof on 2022. New dock on 2024. Business and Property "sold as is" offering a seamless transition for new owners. Showing on Tue/Wed/Thu with 24hrs notice, please do not talk to the guest & disturb the business. (id:60626)
Skylette Marketing Realty Inc.
RE/MAX Excel Realty Ltd.
#902 10143 Clifton Pl Nw
Edmonton, Alberta
Perfectly set between elegant Old Glenora and High Street, The Clifton promises the very best our city has to offer.Imagined by Autograph and designed by McKinley, The Clifton provides 12 floors of expansive estates, rich interiors, and spectacular panoramic views.A symbol of exceptional design and extraordinary living through its craft, timeless architecture and landmark location.The statuesque modern silhouette is home to a small community of estates featuring unobstructed views of the River Valley. With a purposely designed street-facing façade, discreet entrance, and private concierge service, The Clifton offers seclusion and intimacy second to none. Estate comprises of nearly 3500sqft of the finest craftsmanship. This three bedroom residence commands 2/3 of the 9th floor and offers unobstructed views through its floor to ceiling windows. Owners are presented with the opportunity to put their custom stamp on their residence by selecting their interior finishings. Welcome Home. Photos virtually staged. (id:60626)
Sotheby's International Realty Canada
5100 14 Side Road
Milton, Ontario
An exceptional opportunity awaits you on an expansive 25 acre lot located on the west side of Milton and minutes south of the 401. 6 bedrooms across 8000 sq ft of living space and built in 2009, this sprawling bungalow sits on 25 acres of property backing onto a ravine which overlooks Rattlesnake Point. Perhaps one of the most beneficial features of this property is its classification as a farm property. The property tax rate is highly beneficial for the homeowner. 3D concept landscape designs have been created to encourage some of the possibilities the yard has to offer. Tennis courts, a sports court, putting green, the backyard has unlimited possibilities! Whats more? The 4 car garage is separate to the main home and would be an impressive home gym, work shop for a hobbyist or additional living quarters for extended family or caregivers if not used to store your automotive collection! Enjoy upscale finishes throughout the home including a prominent cast stone fireplace in the main living room, a coffered ceiling in the dining room, top of the line kitchen appliances such as Viking and Miele, crown molding throughout, built in speakers, heated flooring, 2 separate staircases and a walk out basement. A climate controlled wine cellar, home gym overlooking the rear yard with 3 piece ensuite, billiards room, 3 lower level bedrooms and ample storage options. 5100 14th Side Road is a luxury estate home ready to welcome its next family. Come, experience and imagine what you can create for yourself. (id:60626)
RE/MAX Hallmark Realty Ltd.
517 Silvertip Pointe
Canmore, Alberta
From the moment you enter this stunning Kidner-built estate, your eyes are drawn to the unobstructed views of the Three Sisters—setting the tone for a home that defines Mountain Architecture. Situated on a spacious 14,015 SF lot along over looking the 15th Tee of the Silvertip Golf Course, this timber frame masterpiece blends elegance with rugged alpine charm. The soaring open beams lead you into the heart of the home—a grand great room anchored by a wood-burning fireplace, seamlessly connecting to a professional-grade kitchen featuring a 48” Wolf range, wall oven, 48” Sub-Zero refrigerator, and wine fridge. Whether you're entertaining or enjoying a quiet evening, the expansive south-facing balcony provides the ideal setting, with panoramic mountain vistas. The luxurious primary suite is a true retreat, complete with a cozy gas fireplace, soaker tub, walk-in closet, and stunning mountain views. Four additional guest bedrooms offer generous accommodations for friends and family to gather and create lasting memories. The walkout lower level is an entertainer’s dream, boasting a spacious family room, full bar, sauna, steam room, and exercise area, a large 2 car heated garage with built in cabinets and granite counters as well. 4,822 SQ FT developed space at grade or above + 254 SQ FT of storage giving you over 5,000 SQ FT. (id:60626)
RE/MAX Alpine Realty
1497 Lakeshore Road W
Oakville, Ontario
A residence of quiet sophistication, refined design, and timeless elegance, this is a home where craftsmanship meets comfort and every detail is thoughtfully imagined for modern luxury living. Just across from Coronation Park and enjoying serene lake views, this custom-built home is nestled in Southwest Oakville, one of the town's most prestigious and established enclaves. A property curated with purpose and precision, it reflects an unwavering commitment to quality, design, and everyday livability. From the grand front door, you're welcomed into a space that feels expansive yet considered. The main floor flows effortlessly from a spacious foyer to a private den, formal living room, and an elegant dining area. At its heart, a chef's kitchen offers premium built-in appliances, a large island, custom tile backsplash, and a pot filler, perfect for both casual mornings and elevated entertaining. A breakfast area, servery, and butler's pantry complete the space with seamless practicality. Soaring ceilings, oak floors, custom built-ins, and multiple gas fireplaces elevate the home's warmth and sophistication. Light pours in from expansive windows, creating an airy, uplifting ambiance throughout. Upstairs, the primary suite is a sanctuary with a spa-inspired ensuite, heated floors, and a walk-in closet worthy of a boutique. Three additional bedrooms, a dedicated office, and two bathrooms, each with heated flooring, offer comfort and function for family living. The lower level is designed for indulgence and ease, with a coffered ceiling rec room, a custom wet bar, fireplace, wine cellar with a cooling system, an additional bedroom, and a steam shower bath. Dual staircases ensure easy access. Outside, a landscaped backyard oasis features an in-ground pool with water feature, a cabana with a gas fireplace, and multiple seating areas for dining and entertaining. This is more than a home, its a legacy of living well. (id:60626)
Sotheby's International Realty Canada
14032 Terry Road
White Rock, British Columbia
Gated waterfront estate with spectacular ocean views, set on an expansive 22,651 sqft lot. This elegant 4-bed, 4-bath home offers unmatched privacy and serene luxury. Inside, soaring ceilings, oversized windows, and seamless indoor-outdoor flow highlight the panoramic coastal vistas. The spacious layout includes a chef's kitchen, formal living and dining areas, and a luxurious primary suite. The beautifully landscaped backyard extends to the water's edge- for perfect for relaxing, hosting, or watching the sunset over the water. (id:60626)
Century 21 Coastal Realty Ltd.
Angell
131 Tilley Road
Kelowna, British Columbia
Prime Industrial Property with Large Yard Space at 131 Tilley Road, Kelowna, BC This impressive industrial property, built in 2003, is set on a substantial 1.915-acre lot, offering extensive yard space along with approximately 12,000 sq. ft. two-story warehouse. Located in Kelowna’s bustling industrial zone, this property is a perfect fit for businesses needing flexibility and room for growth. Property Highlights: • Building Size: 12,000 sq. ft. total, including 11,000 sq. ft. on the main floor and 1,000 sq. ft. on the second floor—optimized for operational efficiency. • Land Area & Yard Space: Expansive 1.915 acres with a large yard area, ideal for parking, outdoor storage, equipment staging, or potential property expansion. • Zoning: I3 – Flexible zoning supports various industrial and commercial activities, from warehousing to light manufacturing. Key Features: Permitted Uses: With I3 zoning, this property supports a broad range of industrial activities: 1. Manufacturing & Assembly 2. Warehousing & Distribution 3. Transportation Terminals 4. Storage Yards – Ideal use of the large yard space for heavy equipment, vehicles, and materials. 5. Wholesale Trade 6. Contractor Services 7. Recycling & Salvage 8. Utilities & Public Services 9. Research Labs 10. Transportation Equipment Repair (id:60626)
Business Finders Canada
Farm World Prince Albert
Prince Albert Rm No. 461, Saskatchewan
Turn key 33,000 sq/ft building sitting on 9.31 acres with over 290 feet of highway frontage just outside the city limits of Prince Albert. Built in 2013, this property is zoned Highway Commercial to accommodate a wide variety of both commercial and industrial uses. The building itself boasts 8440 of premium retail and office space, and 24560 sq ft of shop space that includes heavy load concrete floor with floor drains, 3 ton crane on rails, air exchanger, seven 22x20 overhead doors, and a 46x24 bifold door making it extremely accommodating to a variety of uses. A separate wash bay with dehumidification and air exchanger unit, a commercial grade pressure wash system with water recycler, and 22x20 door complete shop area. The office and retail area features epoxy finished floors, 11 finished offices, a conference room, a large reception with adjoined service counter area, a customer lounge area with wet bar and two 2 pc bathrooms, a separate parts counter and a parts/inventory storage room. The mezzanine area features epoxy finished floors, a full kitchen staff room area with adjoined exterior deck, data room, 2 pc bathroom and utility room. There is a 6 pc bathroom for staff equipped with changeroom/locker area between office and shop as well as a separate 2 pc bathroom and a janitor closet. Heating is in the form of In-floor boiler fed heating throughout the main floor of the building with supplementary forced air and air conditioning in the developed and mezzanine areas. This is great opportunity to step into a turn key building and take advantage of some major opportunities in Prince Albert with an expected 1200 new permanent jobs coming to the community via the Victoria Hospital Expansion and One Sky Forest Products OSB mill announcements. Major growth is expected in the next 5-10 years in this community and development is already underway in the form of the new recreation center and heavy commercial development. Be a part of the excitement! (id:60626)
RE/MAX P.a. Realty
37 St Andrews Gardens
Toronto, Ontario
Timeless Elegance Meets Family Luxury in North Rosedale - Welcome to an extraordinary residence in the heart of prestigious North Rosedale where refined design, thoughtful functionality, and resort-style living come together in perfect harmony. From the moment you enter, this stunning family home captivates with its exquisite herringbone floors, elegant principal rooms, and seamless flow. A sophisticated main-floor office (currently a stylish music lounge), a generous dining room ideal for entertaining, and a breathtaking open-concept kitchen and family room offer the perfect blend of everyday comfort and elevated style. The magic continues outdoors step into a private backyard oasis designed for unforgettable moments. Enjoy the integrated hot tub, saltwater pool, pergola-covered lounge, outdoor TV, and an exceptional cabana complete with bar fridge, flat-screen TV, and sauna. This is outdoor living at its absolute finest. The lower level offers a full nanny or teen suite, a cozy lounge, creative play/art space, and a state-of-the-art home gym. The serene primary suite is a retreat of its own with a luxurious ensuite, walk-in closet, and private walk-out overlooking the gardens. With five spacious bedrooms, versatile living spaces, and an unbeatable location just steps to Rosedale Park & the boutique offerings of Summerhill, this residence presents a rare opportunity to own one of the most coveted addresses in Toronto. A home where elegance meets ease & every detail is simply exceptional. (id:60626)
RE/MAX Premier The Op Team
On Township Road 381
Rural Red Deer County, Alberta
Prime investment opportunity awaits. Nestled in the heart of Red Deer County, This expansive 400.75 +/- acre property, perfectly situated adjacent to the QE2 Highway and neighboring city limits, represents limitless potential. Comprising five strategically placed titled parcels just north of the Red Deer County office and the Crossroads Church, this land is poised for remarkable transformation. Whether you are an ambitious farmer looking to grow your agricultural pursuits or a visionary developer eager to embark on a pioneering project, this property offers an ideal backdrop. Currently zoned for agricultural use, the land is part of the "C&E Trail Area Structure Plan," promising substantial appreciation due to its proximity to urban development. The property boasts flat topography and ensuring a streamlined process for future projects. Additionally, it features fertile #2 soil, making it an excellent addition to any agricultural portfolio. With convenient access to essential amenities, the Westpark subdivision, Red Deer Polytechnic, and the QE2 Highway, this property is not just a piece of land but a gateway to a multitude of possibilities. Plus, it is currently leased for the cropping year of 2025, providing immediate income potential. This is more than just land; it's an opportunity to craft the future. Don’t miss out on the chance to turn this blank canvas into your masterpiece. (id:60626)
RE/MAX Real Estate Central Alberta
On Township Road 381
Rural Red Deer County, Alberta
Prime investment opportunity awaits. Nestled in the heart of Red Deer County, This expansive 400.75 +/- acre property, perfectly situated adjacent to the QE2 Highway and neighboring city limits, represents limitless potential. Comprising five strategically placed titled parcels just north of the Red Deer County office and the Crossroads Church, this land is poised for remarkable transformation.Whether you are an ambitious farmer looking to grow your agricultural pursuits or a visionary developer eager to embark on a pioneering project, this property offers an ideal backdrop. Currently zoned for agricultural use, the land is part of the "C&E Trail Area Structure Plan," promising substantial appreciation due to its proximity to urban development.The property boasts flat topography and ensuring a streamlined process for future projects. Additionally, it features fertile #2 soil, making it an excellent addition to any agricultural portfolio. With convenient access to essential amenities, the Westpark subdivision, Red Deer Polytechnic, and the QE2 Highway, this property is not just a piece of land but a gateway to a multitude of possibilities. Plus, it is currently leased for the cropping year of 2025, providing immediate income potential.This is more than just land; it's an opportunity to craft the future. Don’t miss out on the chance to turn this blank canvas into your masterpiece. (id:60626)
RE/MAX Real Estate Central Alberta

