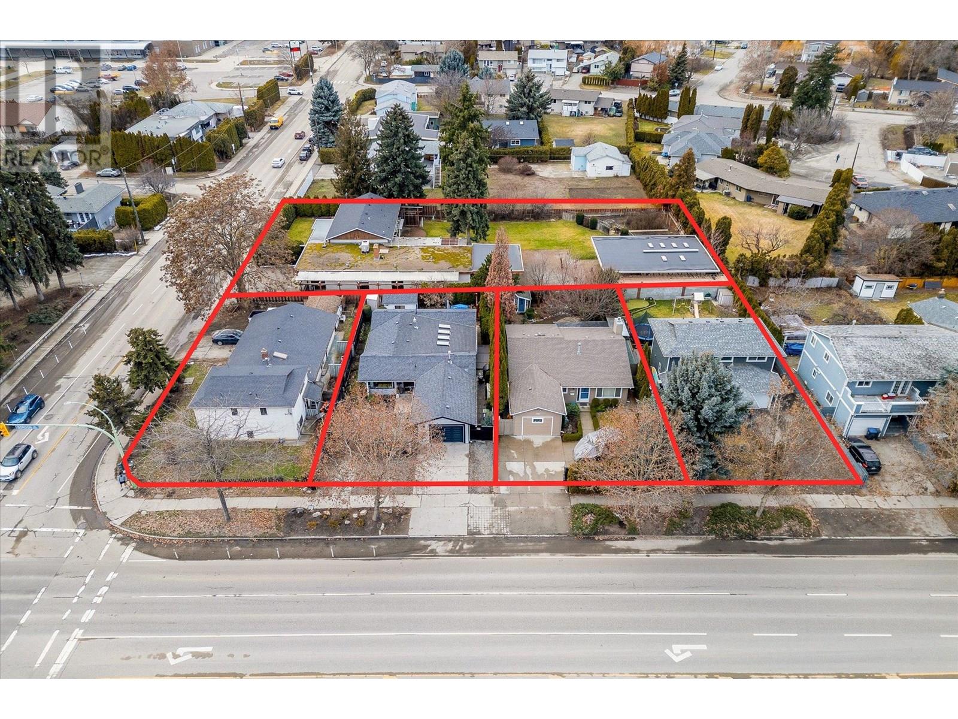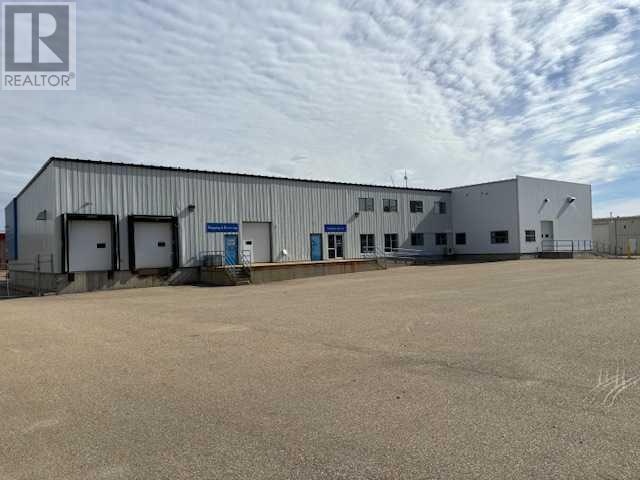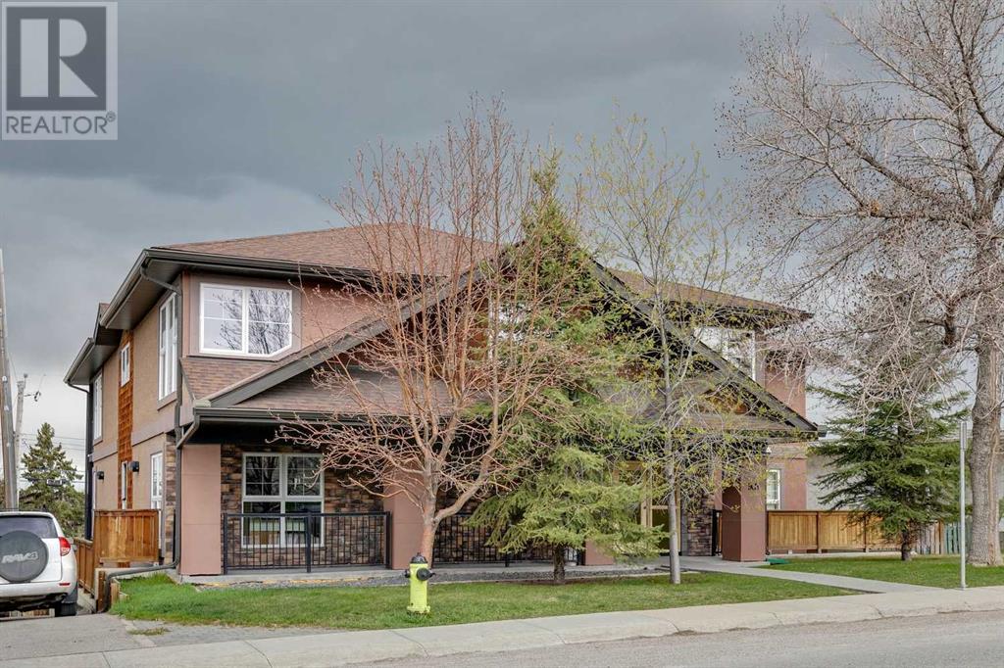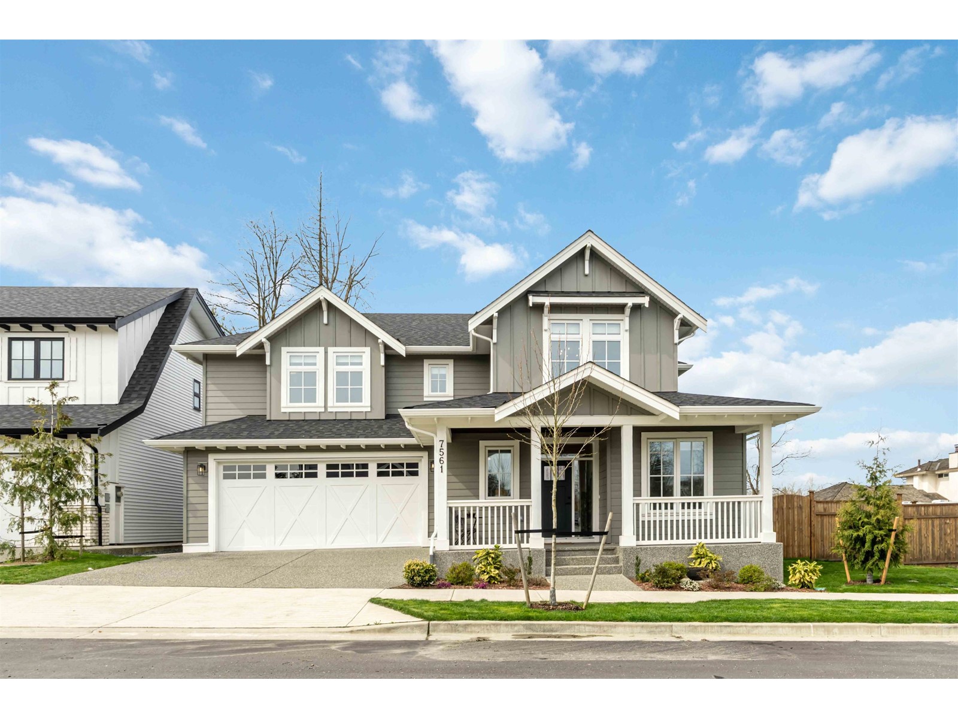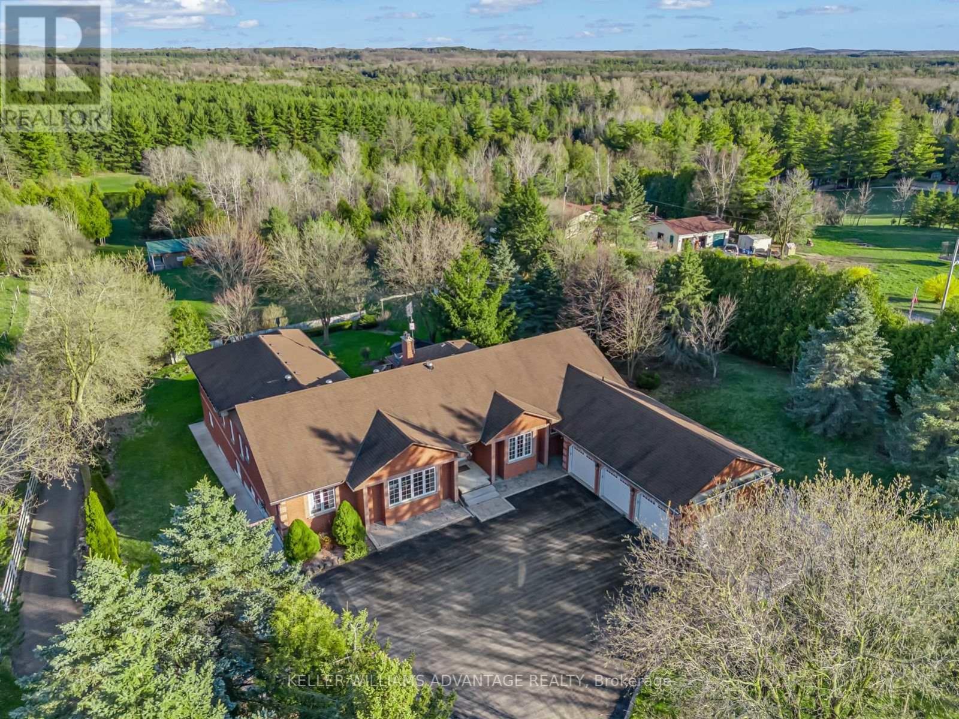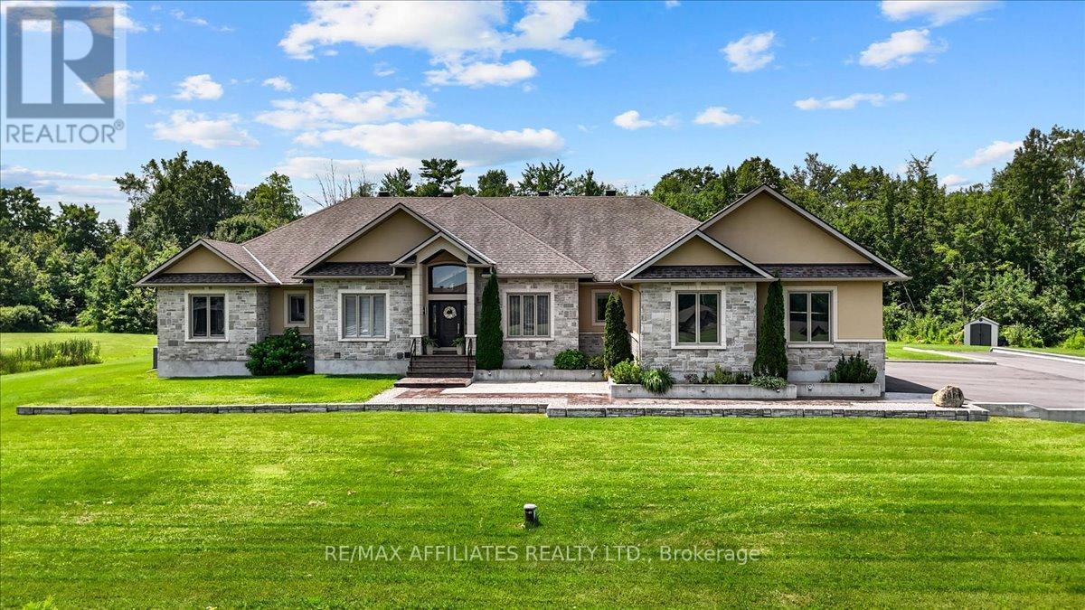1190 Raymer Avenue
Kelowna, British Columbia
LAND ASSEMBLY! HUGE PRICE DROP! PRIME LOCATION! This 5-lot assembly is located on the corner of Gordon/Raymer, 1 ACRE+, and now has a total new asking price of $5,950,000. There is potential for constructing a 6-story residential building with commercial on the ground level, under MF3 Zoning. This assembly's highly desirable location, strategic position on transit corridor, & its accessibility to key amenities, marks it as a premium development prospect! City indicates 1.8 FAR + bonuses up to 2.3 FAR. Must be purchased in conjunction with the other properties in the land assembly. Properties included in this assembly are 1198 Raymer Avenue, 1190 Raymer Avenue, 2670 Gordon Drive, 2680 Gordon Drive, & 2690 Gordon Drive. (id:60626)
Royal LePage Kelowna Paquette Realty
60 Acres On Trans Canada Highway
Swift Current Rm No. 137, Saskatchewan
Exceptional 60-Acre Development Opportunity in the RM of Swift Current! Strategically located along the bustling TransCanada Highway heading east, this prime parcel directly borders the City of Swift Current, offering unmatched visibility and accessibility. With water and sewer infrastructure conveniently available at the property’s edge, this land is ready for your vision. The RM of Swift Current provides a comprehensive list of permitted developments, making this an ideal investment for commercial, or mixed-use projects. Don’t miss this rare chance to secure a high-potential property on the Tran Canada Highway. Book your tour now. (id:60626)
Exp Realty
738 University Drive
Saskatoon, Saskatchewan
Located in the heart of Nutana, at the sweet spot of University Drive where you can enjoy a view of the Bessborough and are walking distance to Broadway, the University, downtown and the river- welcome to 738 University Drive! Partner with Spruce Homes to build "the Marylin" a spectacular 2558 ft.² two-storey or a custom build of your choice. This plan has an exceptional layout with a beautiful front foyer, main floor office, architectural arches, mudroom, and the designer kitchen on the main floor. Three bedrooms up with gorgeous bathrooms, en suite and laundry. The basement would be fully finished with a family room, a gym, an extra games room and another bedroom with a four piece bathroom. Depending on how you choose to position the house on the lot, you could have an attached three car garage or an oversized detached two car garage with laneway access. If a two-storey isn't your first choice, these award-winning builders would also help you design the dream home of your choice. The option to buy the existing property as-is is also available. (current house on the lot is viewable.) Your dream home in a dream location! (id:60626)
Boyes Group Realty Inc.
4620 62 Street
Red Deer, Alberta
Centrally Located Warehouse with Office SpaceDiscover this exceptional warehouse ideally suited for a distribution center in the heart of Red Deer. Boasting dock-level access and expansive shelving, this facility is tailored for seamless operations. The front area features a customer reception service counter, complemented by a mezzanine offering three offices, a file room, and a staff room. With 20-foot ceilings, the warehouse provides ample vertical space for storage and maneuverability. Outside, a spacious fenced yard accommodates semi trailers, ensuring efficient loading and unloading. Centrally located in Red Deer, this warehouse enjoys convenient access to major transportation routes, enhancing logistical efficiency. Explore the potential of this well-appointed warehouse, perfectly poised to support your distribution needs. (id:60626)
Royal LePage Network Realty Corp.
1011 Townline Road
Puslinch, Ontario
Welcome to this one of a kind bungalow sitting on a 0.65 acre lot with a separate entrance 2 bedroom basement unit and 20 parking spots. Backing onto green space, only 1 min to 401 this home offers serious income potential. Located on Townline Road, this luxurious home features a triple-car garage and approx. 5000 sq ft of finished space. The striking stone and stucco exterior is enhanced by wooden pillars that welcome you in. Inside, enjoy an open-concept layout with soaring 10-foot ceilings on the main floor. The chef's kitchen boasts a large quartz island breakfast bar, extra cabinetry with pot lights, and high-end built-in appliances. The family room features a custom shelving accent wall with pot lights and a gas fireplace for a warm, inviting vibe. The home includes 3 spacious bedrooms, each with its own full en-suite. The primary suite offers tray ceilings, a private patio walkout, a huge walk-in closet, and a spa-like 6-piece ensuite. The fully finished basement is bright with large egress windows, a spacious rec room, bar rough-in, bathroom, and space to entertain. It also includes a self-contained unit with insulated floors, a full kitchen rough-in, 2 bedrooms, a full bath, laundry, a family room, and a separate entrance. Fire-resistant insulation adds peace of mind. Step out back to a 287-foot-deep lot backing onto serene green space. The yard is fully fenced and features a covered deck with pot lights and rear vehicle access. Additional highlights include a UV filter, water softener, iron mineral filter, reverse osmosis, and a water tank. This extraordinary property offers luxury, space, privacy, and an unbeatable location. Dont miss it! (id:60626)
RE/MAX Real Estate Centre Inc.
1011 Townline Road
Puslinch, Ontario
Welcome to this one of a kind bungalow sitting on a 0.65 acre lot with a separate entrance 2 bedroom basement unit and 20 parking spots. Backing onto green space, only 1 min to 401 this home offers serious income potential. Located on Townline Road, this luxurious home features a triple-car garage and approx. 5000 sq ft of finished space. The striking stone and stucco exterior is enhanced by wooden pillars that welcome you in. Inside, enjoy an open-concept layout with soaring 10-ft ceilings on the main floor. The chef’s kitchen boasts a large quartz island breakfast bar, extra cabinetry with pot lights, and high-end built-in appliances. The family room features a custom shelving accent wall with pot lights and a gas fireplace for a warm, inviting vibe. The home includes 3 spacious bedrooms, each with its own full en-suite. The primary suite offers tray ceilings, a private patio walkout, a huge walk-in closet, and a spa-like 6-piece ensuite. The fully finished basement is bright with large egress windows, a spacious rec room, bar rough-in, bathroom, and space to entertain. It also includes a self-contained unit with insulated floors, full kitchen rough-in, 2 bedrooms, full bath, laundry, family room, and separate entrance. Fire-resistant insulation adds peace of mind. Step out back to a 287-foot-deep lot backing onto serene green space. The yard is fully fenced and features a covered deck with pot lights and rear vehicle access. Additional highlights include a UV filter, water softener, iron mineral filter, reverse osmosis, and a water tank. This extraordinary property offers luxury, space, privacy, and an unbeatable location. Don’t miss it! (id:60626)
RE/MAX Real Estate Centre Inc. Brokerage-3
RE/MAX Real Estate Centre Inc.
905 Mckinnon Drive Ne
Calgary, Alberta
Built in 2010, this is a superior building in both quality and design throughout. Offering 5 PREMIUM two-bedroom units and a 6th office/boardroom space of approx. 700 SqFt (that could be converted to a large studio 1 bedroom suite), this corner lot building sides on to an alley and back feeder lane, has dedicated parking stalls, and a garage for the massive luxury oversized owners suite - which occupies the majority of the top floor. Beautiful aesthetics include stucco finish with stone and wood accents, multi-chambered pvc windows and thoughtful landscaping including a stamped concrete walkway to the covered entrance. Current design allows for top floor owner suite with adjacent private office space, or slight redesign the office to generate more tenant revenue which could easily command an additional $1500/mo. Two walkout units enjoy large windows and generous proportions with 9ft ceilings. The main floor units, with 8ft ceilings, offer slightly higher specifications, with engineered flooring and fireplace(s). The 2nd level 'owners' suite is very well appointed with PRIVATE ELEVATOR to the garage, 2bds and an additional flex large room, granite countertops, vaulted ceilings and substantial windows, offering excellent views of the west rear exposure to the mountains. This is an extraordinary 'penthouse' style unit. All units have central A/C and the building is under a single title. Located in the established and stable community of Mayland Heights, near schools, just west of Barlow Trail and 5Kms from the International Airport. With property values and rents increasing due to unprecedented demand, this premium building is both underutilized and could easily benefit from significantly updated rents and even alternative use as luxury AirB&B suits. Operating expenses of approx. $53000 and total income possible from $145000 to $185000, this is an excellent stable & enduring value for the discerning investor. Proforma attached in supplements along with building drawing s, RPR etc. Rents are slowly being increased as they have been under market rates, and are being brought into more appropriate rates. Flexible possession is available with leases assumed. (id:60626)
Sotheby's International Realty Canada
7561 197a Street
Langley, British Columbia
Welcome to BRAESTONE by Lanstone Homes-a meticulously crafted 5 BED + DEN, 4.5 BATH residence offering nearly 4,000 sqft of upscale living. Designed for both form and function, this home impresses with soaring 20-ft vaulted ceilings, oversized windows, and wide-plank hardwood floors. The chef-inspired main kitchen features Fisher & Paykel appliances, while the legal 1 BED + DEN suite includes GE Slate s/s appliances and its own private entrance. Enjoy shaker cabinetry, quartz countertops throughout, and a spa-like ensuite in the luxurious primary bedroom. Comfort is key with A/C, a high-efficiency furnace, and tankless hot water. Situated on a 5,900+ sqft lot backing onto tranquil greenspace-just minutes from parks, top-tier schools, and commuter routes. Truly move-in ready. (id:60626)
Stonehaus Realty Corp.
546 Sackville Drive
Lower Sackville, Nova Scotia
Brilliant opportunity to acquire a high-profile multi-tenant commercial building and second lot on Sackville Drive with outstanding visibility and ample parking. At 44,173 sf (1.01 acres) over 2 PR (Pedestrian Retail) zoned PIDs, this is a prime site for future development. Building is occupied by 9 local businesses and offers +/- 10,498 sf of leasable space configured as retail, personal services and office premises. Income in place offers financial viability during planning and design phases. Opportunity exists to increase rental income in the immediate term and a newly commissioned planning brief outlines a path forward to maximize site potential via a Development Agreement or a Suburban Plan Submission. Preliminary massing under new Suburban Plan regulations indicates density potential of 97 to 147 residential units over 2 structures and 1 common podium. Transferrable Phase I ESA on file for buyers. Location is centre ice with proximity to Sackville drive amenities and transit. Act now to obtain further details on this exciting opportunity to establish a foothold in one of HRM's fastest growing communities. (id:60626)
Red Door Realty
3100 30 Side Road
Milton, Ontario
Nestled on 7.5 acres of stunning landscape, this spacious estate offers 7,325 sq ft of refined living across two levels. Designed for comfort and style, it features engineered oak hardwood floors, a striking herringbone-patterned foyer, grand arched doorways, and freshly painted interiors. Upgrades include new bathroom countertops, sinks, and sleek hardware finishes throughout. With 9-foot ceilings on both levels, this serene retreat offers 6 bedrooms, 6 bathrooms, 2 kitchens, and 2 laundry rooms in an open-concept layout. The fully finished walkout basement comes complete with its own kitchen, private laundry, and multiple separate entrances perfect for rental income or an in-law suite. Enjoy seamless indoor-outdoor living with a wraparound deck and multiple walkouts. The property also includes a 24x40 outbuilding, three sheds, a charming gazebo, and a large pond with a paddleboat. A rare blend of elegance and country charm your private escape awaits! (id:60626)
Keller Williams Advantage Realty
1610 Linkland Court
Ottawa, Ontario
Stunning 4+1-bedroom bungalow located in the heart of Cumberland. The exterior features a blend of stone and stucco, a stamped concrete walkway, an interlock front patio, pot lights under the eavestrough, and a paved driveway leading to a spacious triple-car garage. The home is beautifully lit at night and maintained with a full sprinkler system. Grand entrance w/cathedral ceilings and a tiled foyer that opens to a thoughtfully designed layout w/8-foot doors &detailed trim. Rich hardwood through the main level, including the elegant dining area. The expansive living room boasts floor-to-ceiling windows and a custom media wall featuring a gas fireplace and built-in shelving. The gourmet kitchen is a chefs dream, w/a large centre island, quartz countertops, stainless steel appliances, wall oven, gas cooktop, wine fridge, pot drawers, and a walk-in pantry. The bright and spacious eating area overlooks the backyard and offers easy access to the adjacent den. A main floor office provides a professional space, while the conveniently located laundry rm adds to the home's practicality. A unique highlight of this home is the private guest suite with its own side entrance, a comfortable bedroom, & 3-piece ensuite. Two additional bedrooms on the main floor share a 5-piece Jack and Jill bath. The luxurious primary suite features French doors that open to the backyard, a walk-in closet, spa-inspired ensuite w/soaker tub, dual sinks, quartz countertops, and a large glass walk-in shower. The fully finished lower level offers a bedroom, a den, a flex rm ideal for a home gym or recreation space, and a workshop area with plenty of storage. A separate staircase provides direct access from the basement to the garage. outside private resort-style yard w/stamped concrete patio, natural gas BBQ hookup, gazebo and an outdoor fireplace w/a built-in fire pit. The heated in-ground pool is fully fenced with a dedicated pool shed and an additional storage shed. Style, Function & Luxury await. (id:60626)
RE/MAX Affiliates Realty Ltd.
30 & 32 New Street Se
Calgary, Alberta
Discover an extraordinary property in the heart of historic Inglewood, backing directly onto the Bow River with views and sounds of the Calgary Zoo. Situated on a massive 50' x 270' lot, this exceptional offering features both sides of a condominium duplex designed by the renowned architect Jack Long. Each side of the duplex showcases 16 foot vaulted ceilings, exposed beams, and upper-level lofts with full ensuites, creating unique and airy living spaces. The updated kitchens flow seamlessly into open concept living and dining areas with wood burning fireplaces, while fully finished basements offer additional comfort and flexibility. This is more than just a home—it's a future-forward investment. With subdivision potential and a Right of Way via Major Stewart Lane, offering access to the rear of the property, opening the door to a rare opportunity: build an additional residence backing directly onto the Bow River. Subject to City approval. Located in one of Calgary’s most walkable communities, you're steps from tree-lined streets, boutique shops, acclaimed restaurants, cozy cafés, vibrant craft breweries and pubs—including the iconic Hose and Hound—and extensive river pathways. Whether you choose to live in one side and rent the other, hold for future development, or build your dream riverfront home, this property delivers unmatched potential in a location that’s second to none. Don’t miss this once-in-a-lifetime chance to own a piece of riverfront paradise in Calgary’s most character-rich neighbourhood. (id:60626)
Royal LePage Solutions

