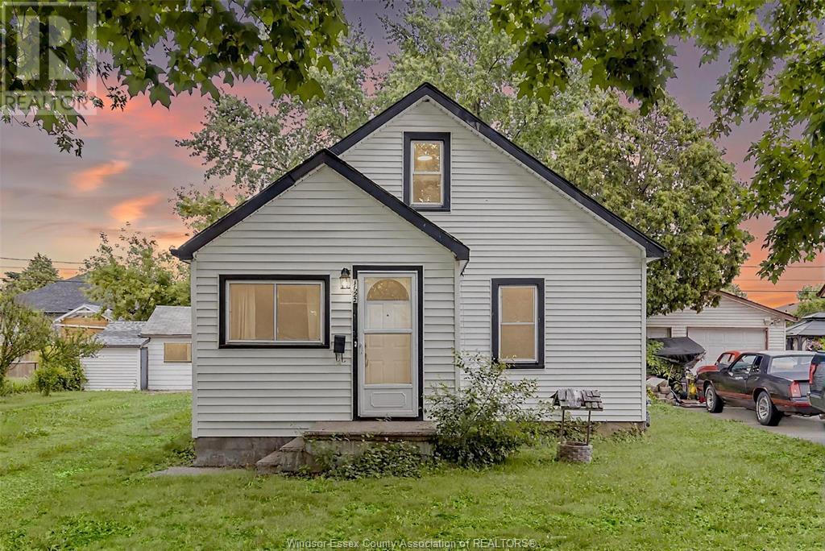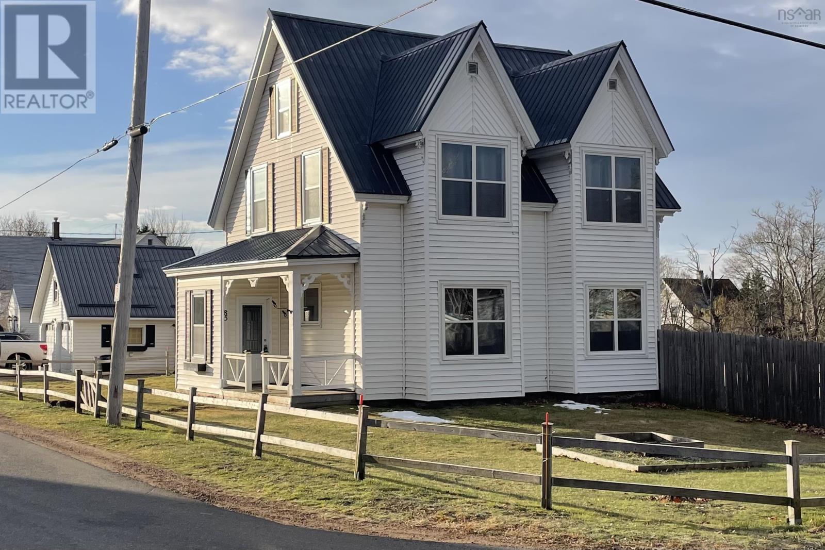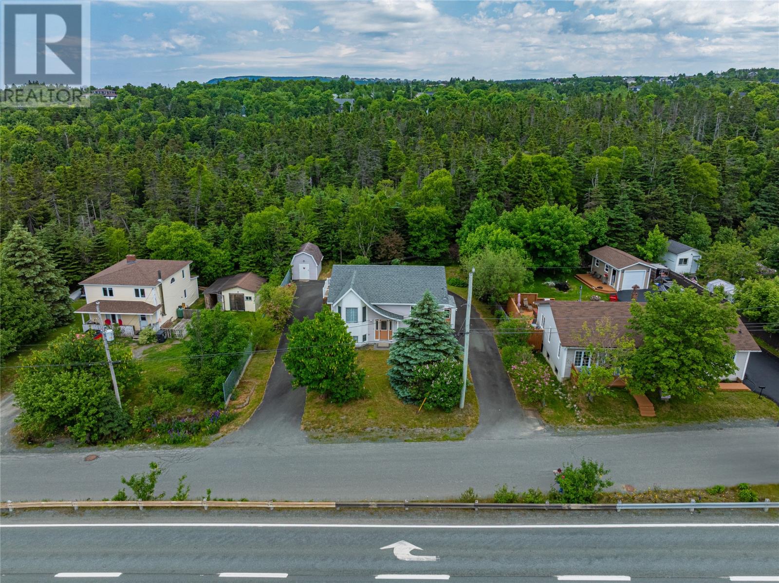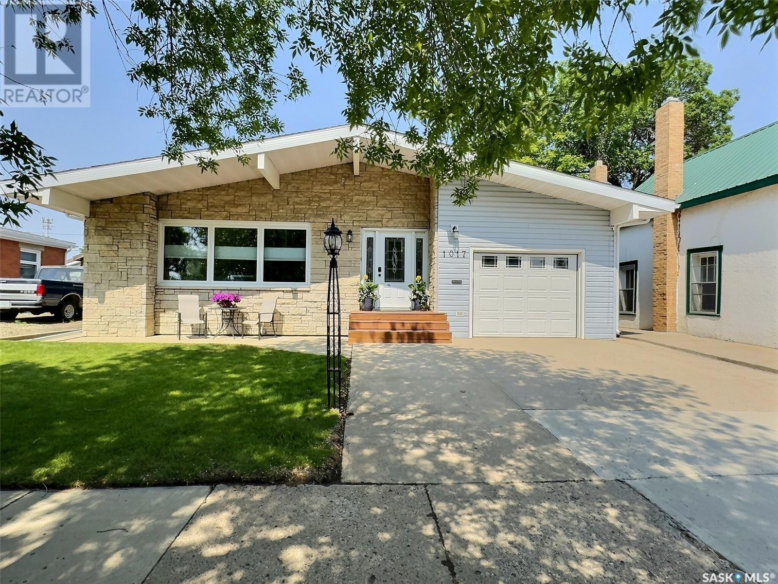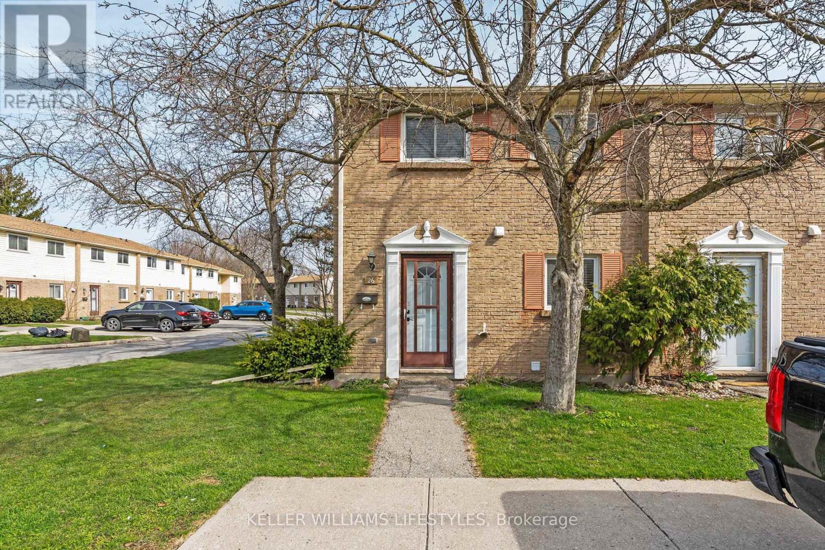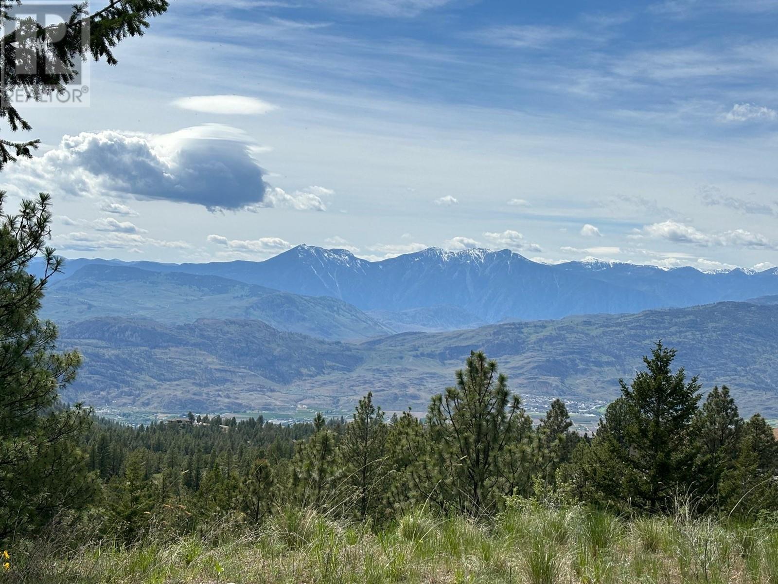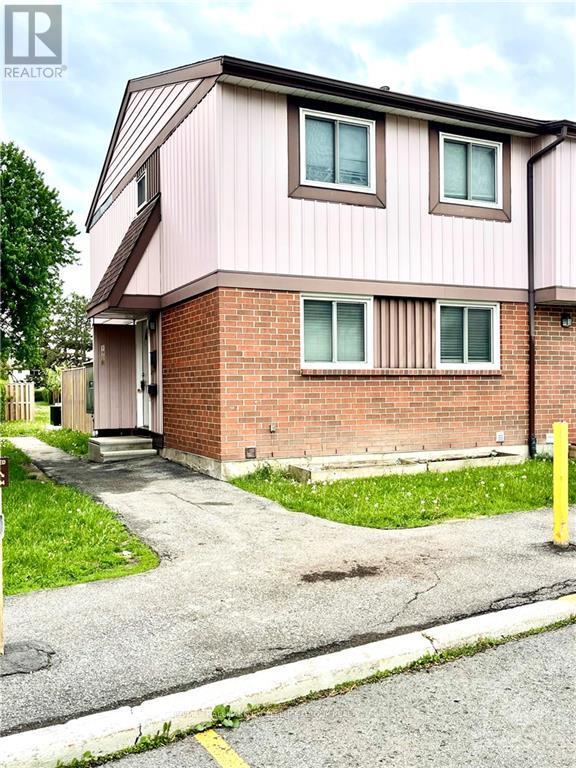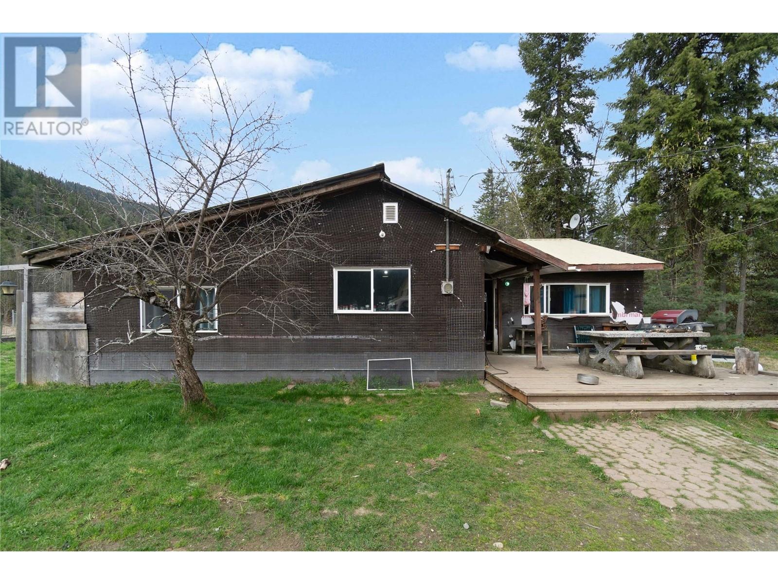103 Sandy Point Road
Norris Arm, Newfoundland & Labrador
BEAUTIFUL AND CHARMING WATERFRONT PROPERTY NESTLED ON THE EXPLOITS RIVER IN SANDY POINT. This gem of a home sits on a large piece of landscaped land and is only a short distance from the TCH. Pride of ownership shows when you step inside. On the main floor is a large inviting foyer with a double closet, a 3-pc bathroom, a laundry room and an open concept living room, dining room and kitchen. On the second floor there are 3 bedrooms, 1/2 bathroom and also a landing which boasts two large storage boxes which can be used as beds for children when they come to visit. The flooring consists mainly of laminate and vinyl. Heating is electric baseboard and a wood burning stove which gives a warm and cozy atmosphere to the living area. Many renovations have been completed in recent years which includes an addition, new kitchen cupboards, flooring, electrical 200 amp panel, pex plumbing, vinyl siding and windows and much more. Wrap around deck to sit out on those warm summer evenings and listen to the natural beauty and sounds of nature. 24'x24' garage. 10'x10' shed. For the outdoor enthusiast, enjoy salmon fishing, boating, kayaking, swimming, skidooing, ATVing and hunting. Year round access to the Trans Canada Railway near by. Call an agent today. This property won't last long!!! (id:60626)
Royal LePage Generation Realty
1622 Betts
Windsor, Ontario
Welcome to 1622 Betts Ave—a charming and affordable 1.5-storey home nestled on a rare 60 x 100 ft lot in Windsor’s desirable west end! This property is bursting with potential and offers the kind of space, layout, and location that make it a standout for first-time buyers, investors, and anyone looking to get into a solid neighbourhood without breaking the bank. Inside, you’ll find a functional 3-bedroom layout full of natural light and original charm, with plenty of room to make it your own. Outside, the oversized lot gives you endless possibilities—gardening, entertaining, expansion, you name it—plus a detached garage/workshop and a long driveway for all your parking needs. Located just minutes from the University of Windsor, shopping, transit, schools, parks, and all the west-end essentials, this is the perfect blend of convenience and opportunity. Whether you're buying your first home or building your portfolio, this is a smart move in a high-demand pocket. Don't sleep on Betts—it’s got the space, the charm, and the value you’ve been waiting for! (id:60626)
Jump Realty Inc.
202 Leeside
Coxheath, Nova Scotia
Discover a charming ranch-style home nestled in one of the most sought-after neighborhoods, where comfort meets convenience. Situated in a family-friendly neighborhood, 202 Leeside Drive is just minutes away from top-rated schools, recreational facilities, and shopping centers. Enjoy the perfect blend of suburban tranquility with the convenience of nearby amenities at your finger tips. This well maintained residence offers four spacious bedrooms and two and a half bathrooms, making it the perfect retreat for families or anyone looking to enjoy single-level living. The heart of the home is undoubtedly the expansive eat-in kitchen, designed with family gatherings in mind. Its generous layout is perfect for cooking delicious meals and entertaining guests. The kitchen flows effortlessly to the outdoor deck through patio doors, making it easy to transition from meals indoors to out door barbecues. The large deck is an entertainers dream, ideal for summer barbecues, outdoor gatherings, or simply enjoying a morning coffee while taking in the view. Expand your living space with the finished lower level, perfect for a family room, home office, or recreational area. This versatile space allows you to tailor it to your lifestyle needs. A standout feature of this property is the 20x24 detached garage. Insulated, wired, and heated, it offers the perfect solution for winter storage or a hobby workshop. This beautiful ranch-style home is a rare find in a coveted area, and it wont last long! (id:60626)
RE/MAX Park Place Inc.
8919 91 Street
Fort St. John, British Columbia
* PREC - Personal Real Estate Corporation. Well-cared-for investment property in desirable Mathews Park with long-term tenants up and down. The bright upper unit features an open kitchen/living area, great updates, 3 bedrooms, l bath, shared laundry, and front parking access. The lower suite offers 2 bedrooms, a full kitchen, private backyard entry, and rear parking. Both units enjoy the large yard and each has its own storage shed. Excellent tenants in place make this a turnkey opportunity. Take a look and see the potential for strong ROI! (id:60626)
Century 21 Energy Realty
H- 203 North Park Street
Belleville, Ontario
Backs Onto Green Space | Turn-Key 3-Bedroom Townhome. Well-maintained 3-bedroom townhome offers comfortable living with updates throughout and a fully finished basement. Step into a spacious foyer leading to the eat-in kitchen with a newer dishwasher. The bright living room opens to patio doors, leading to your own private outdoor retreat. Upstairs, you'll find three generously sized bedrooms and a full 4-piece bathroom. The fully finished basement expands your living space with a large rec room and a convenient 2-piece bathroom. The laundry and storage area remain unfinished, offering room for customization. The hydro panel in the basement has been updated and two ductless mini split units have been installed for additional convenience! This condo is perfectly located just steps from Riverside Park with waterfront trails, a playground, and a splash pad. The monthly maintenance fee includes water, building insurance, parking, landscaping, snow removal. With quick access to Hwy 401 and close proximity to the Quinte Sports & Wellness Centre, shopping, and restaurants, this home combines lifestyle and location. Don't miss your chance to own a move-in-ready home in a desirable area. (id:60626)
RE/MAX Quinte Ltd.
10 Old Road
Pouch Cove, Newfoundland & Labrador
Have you being dreaming of building a brand new home? This lovely bungalow features an open concept living design great for entertaining. The primary bedroom has an ensuite and a walk in closet. There is still time to choose all your finishes and customize this home to your exact taste. There is a $12 000 (HST included) allowance for the kitchen and $10 000 (HST included) for flooring and $1500 (HST included lighting allowance. The foundation has already been poured so this home can be ready this fall! (id:60626)
Hanlon Realty
85 Church Street
Springhill, Nova Scotia
LOVELY CHARACTER HOME WITHIN WALKING DISTANCE TO SCHOOLS! The main floor has plenty of original woodwork and doors, and it offers a mudroom with main floor laundry, spacious eat-in kitchen, formal dining room, double living room with gorgeous original folding doors, foyer, and front porch. Upstairs are 3 great size guest bedrooms, four-piece guest bathroom, primary bedroom, and four-piece ensuite bathroom. The walk-up attic accommodates lots of room for storage. The basement has been spray foamed by Green Foot for energy efficiency. Outside you will find new large deck, a large deck, stone patio bonfire area, a hot tub, and a detached double car garage with loft. The yard is newly fenced in, providing privacy and security. The house and garage feature new metal roofs completed in August 2019. Additionally, new windows and exterior doors enhance the home's appeal. The entire house has been freshly painted throughout. Be sure to check out the 3D Tour and floor plans for more details. (id:60626)
Coldwell Banker Performance Realty
302 515 La Ronge Avenue
La Ronge, Saskatchewan
Welcome to #302 of Shoreline Estates, situated on the shore line of beautiful Lac La Ronge. This top floor condo boasts an extraordinary view of Lac La Ronge from both bedrooms, kitchen and living room. Featuring 10 foot ceilings and large lake facing balcony. Step into the condo through a large foyer with laundry room directly off. Open concept kitchen includes stainless steel appliances, garburator, custom cabinetry and an island sink with a view of the lake as you entertain. Fridge recently replaced with another stainless steel. Just off the Kitchen is a large storage room/walk in pantry for plenty of extra storage. Living room contains an electric show fire place to enjoy while relaxing. Access the large balcony from the living room, with a natural gas hook up for bbq and space to enjoy the views Northern Saskatchewan has to offer. Extra large Master bedroom with large windows to start and end your day with the lake view. 2 large closets with custom shelving as you make your way to the bathroom. Ensuite bathroom features unique dual sinks and custom stone walk in shower. Second bedroom has the same amazing view of the lake, custom shelves in a large closet and plenty of room. Main bath is 4 piece, with the same unique sink. Unit comes with a separate storage unit in the hallway on the same floor, 1 titled underground parking stall, and one parking stall at the front in the partial fenced parking lot. (id:60626)
Exp Realty
13 Access Place
Conception Bay South, Newfoundland & Labrador
Well-maintained two-apartment home in sought-after Manuels, close to schools, shopping, and all amenities. The spacious main unit features a primary bedroom with an ensuite, 2 additional bedrooms, a main bath, a bright living/dining room combo, main floor laundry, and a rec room in the basement. The above-ground 1-bedroom apartment is filled with natural light and has a private covered entrance—ideal for rental income or extended family. Situated on a large, paved lot with a generous patio deck built in 2018 and a 10x14 shed. With just minor cosmetic updates, this home offers great value as a primary residence or investment opportunity. As per seller directive, all offers to be in by 2pm on June 30, 2025 and left opened until 7pm. (id:60626)
RE/MAX Infinity Realty Inc.
112 Meadowview Lane
Listowel, Ontario
Located just minutes from the thriving town of Listowel, this charming Northlander modular home offers relaxed, affordable living in The Village—a friendly and expanding 55+ land lease community. With 815 square feet of smartly designed single level living, this 2 bed/1 bath bungalow is ideal for downsizers or retirees looking for convenience, comfort, and community. Step inside to find a bright and open layout with a well equipped eat in kitchen, bright living room, and dedicated laundry space. The home is only a few years old and features vinyl siding, low maintenance flooring throughout, and forced air gas heating with central air. There's a generous sized primary bedroom and another room for guests/hobbies or grandkids to come visit! Outside, enjoy the covered porch, landscaped yard, and private double wide concrete driveway with space for two vehicles. A storage shed is also included for your tools and extras. The gardens are lush and sure to impress and you will really be able to enjoy your private patio out back overlooking farmland and mature trees with no backyard neighbours. The monthly land lease fee covers property taxes, water, sewer, garbage, and road maintenance. Residents also enjoy access to a private clubhouse and year round living in a quiet yet connected setting. With the local hospital, shopping, recreation, and all major amenities nearby, you'll appreciate the ease of small town living without giving up the comforts you need. This is more than a home—it’s a lifestyle. Book your tour today and see why so many love calling The Village home. (id:60626)
Exp Realty (Team Branch)
5210 57 Street
Lloydminster, Alberta
This charming 1120 sq ft house boasts a unique layout with 2 spacious bedrooms upstairs, each with plenty of natural light, and a convenient bathroom. Downstairs, you'll find a third bedroom and another bathroom, with potential to convert the area into a 4th bedroom.*The Heart of the Home:*The main floor features a warm and inviting living room with a beautiful gas fireplace, perfect for cozying up on chilly evenings. The kitchen is a haven for cooking enthusiasts, with ample space and a large pantry to store all your essentials. Plus, with main floor laundry, you'll enjoy the convenience of not having to traipse up and down stairs with dirty clothes.*The Ultimate Garage:*A highlight of this property is the impressive 28x28 HEATED garage, perfect for car enthusiasts, hobbyists, or those who need extra storage.*Outdoor Oasis:*Enjoy the outdoors on the expansive composite deck, complete with no-maintenance railing, offering stunning views of the surrounding landscape. The no-maintenance fence ensures your outdoor space stays looking great with minimal upkeep. Plus, with back alley access, you'll have easy parking and loading/unloading.*Additional Features:*- Built in 2000 with quality construction- New shingles installed just 4 years ago- Private backyard with no neighbors behind you- Plenty of parking space_A/C in the house*Don't Miss Out:*Schedule a viewing today and make this house your home. Contact [Insert Contact Info] for more information or to book a showing.*Features:*- 3 bedrooms (potential for 4)- 2 bathrooms- Heated garage (28x28)- Composite deck with no-maintenance railing- No-maintenance fence- Back alley access- Private backyard with no neighbors behind- Recent shingle replacement (4 years ago)- Gas fireplace in living room- Large pantry in kitchen- Main floor laundryMake this house your dream home. Schedule a viewing today! (id:60626)
Exp Realty (Lloyd)
1017 2nd Street
Estevan, Saskatchewan
Stunning custom built home in the heart of the City of Estevan. Nearly 1800 sq ft that's been gorgeously remodelled and meticulously thought out. The exterior of this home has seen the Manitoba Tyndall Stone completely dismantled and relaid by professional masons. Just some of the features of the property include: brand new shingles/fascia/eaves, all new windows, exterior doors, custom blinds, quartz countertops, crisp white backsplash, light fixtures, new washer/dryer, LVP flooring, upgraded bathrooms, new A/C unit, new fence, underground sprinklers (front and back), attached garage and a finished basement with a massive amount of storage or room to add more bedrooms....and so much more. Check off all of your boxes, put a big bow on it, and move into the perfect new home! (id:60626)
Coldwell Banker Choice Real Estate
26 - 166 Southdale Road W
London South, Ontario
Recently renovated and move-in ready, this 3-bedroom townhome-style condo offers a fresh, modern living space in a well-maintained complex. Featuring brand-new kitchen appliances, including a dishwasher, stove, and over-the-range microwave, this home is ideal for first-time buyers, young families, or investors looking for a turnkey opportunity. Inside, you'll find a bright and functional layout with over 1,100 sq. ft. of finished space above grade. The main floor includes a spacious living and dining area, highlighted by a shiplap feature ceiling that adds a modern, stylish touch. The refreshed kitchen and convenient 2-piece bathroom round out the main level. Upstairs, three generously sized bedrooms and a full 4-piece bathroom provide comfortable accommodations. The unfinished basement includes laundry hookups and offers future development potential, perfect for storage, a home gym, or a hobby space. The home is heated with electric baseboard heating, allowing room-by-room temperature control. A reserved parking space is located just outside your door, with visitor parking available on a first-come basis. Conveniently located close to parks, schools, public transit, shopping, and community amenities, this pet-friendly condo includes water, building insurance, parking, and common area maintenance in the monthly fee. Affordable, updated, and ready for a new chapter. Don't miss your chance to view this great property with flexible possession available. (id:60626)
Keller Williams Lifestyles
500 Sasquatch Trail
Osoyoos, British Columbia
Fresh air and Sunshine! Come build your dream home on this rural lot overlooking Osoyoos. Enjoy this magnificent view with privacy and serenity. This lot is only 15-20 min. to Osoyoos. Well is 77 gpm. Bring your plans and start making your dreams come true. Call your agent to view. (id:60626)
Century 21 Premier Properties Ltd.
407 St Philippe Street
Alfred And Plantagenet, Ontario
This spacious 96 ft x 226.66 ft vacant lot offers a rare opportunity for investors and developers alike. Perfectly situated on the main road in Alfred, its just a short walk to shops, schools, restaurants, and all essential amenities. Zoned for residential use, this lot presents the potential to build up to 12 residential units, making it ideal for a multi-family project or rental investment. Enjoy the convenience of municipal water and sewer services already available at the lot line.Whether you're looking to expand your real estate portfolio or build a thriving residential community, this centrally located lot is full of potential.Don't miss your chance to invest in one of Alfred's most promising properties! (id:60626)
RE/MAX Delta Realty
8 - 1906 Belmore Lane
Ottawa, Ontario
Great 3 bedroom, 3 bath home located within walking distance to schools, public transport, park, amenities and apx. 10 minutes to downtown Ottawa. This home has a spacious main floor layout with a large living room with access to the yard. The second floor has 3 bedrooms which include a good size primary bedroom with a 2pc ensuite & a walk-in closet. The basement is unfinished, you'll find the laundry & utility areas and you could easily finish a future family room for additional living space if needed. Furnace October 2024. 24 Hours Irrevocable on all Offers. 24 HRS for all showings. (id:60626)
RE/MAX Hallmark Excellence Group Realty
2559 15th Avenue E
Prince Albert, Saskatchewan
Bright and well-maintained 4 bed, 2 bath 4 level split built in 1976 in Crescent Heights. Main floor features an U shaped eat-in kitchen with stainless steel appliances and oak cabinets, as well as access to the backyard off the dining room. Functional 2nd level has three spacious bedrooms and a full bathroom. 3rd level offers a family room, additional bedroom, and a laundry/bathroom combo. Lowest level includes a recreation room and utility room. Backyard is perfect for entertaining with landscaping, a deck with gazebo, and steps up to a grassed area. Double detached garage is insulated and heated, with extra parking in the front driveway. Enjoy the convenience of nearby amenities, schools, and parks. (id:60626)
Coldwell Banker Signature
83 Old L'amable Road
Bancroft, Ontario
Great starter home or suitable for a large family. This well taken care of modular home has an ICF lower level with a large bedroom (could be 2 rooms), good size family room, 3 pc bathroom and an unfinished workshop with lots of possibilities. The upper level offers a large kitchen/dining area, good size living room, primary bedroom with ensuite and 2nd bedroom with 3 pc bathroom. A circular driveway and level 1.67 acre lot offers good privacy. Down the road is a public beach. Located less than 10 minutes from the town of Bancroft. Don't miss out on the opportunity to purchase this home and put your personal updating touches to it. (id:60626)
Century 21 Granite Realty Group Inc.
851 Queenston Road Unit# 105
Hamilton, Ontario
Cozy 2-Bed, 2-Bath Main Floor Condo – The Perfect Blend of Comfort & Convenience! Discover effortless living in this beautifully maintained and newly painted 2-bedroom, 2-bathroom condo situated on the main floor of a clean, well-kept building. Low condo fee's! With just under 800 sq. ft. of thoughtfully designed living space, this inviting unit features a modern open-concept layout, a sleek updated kitchen with a new backsplash and newer electrical panel, and two generously sized bedrooms with ample closet space. Step outside to enjoy your brand-new balcony, perfect for relaxing or entertaining. Additional perks include in-suite laundry, your own dedicated storage locker, and an above-ground parking spot in a newly renovated lot — all combining to offer comfort and convenience. Located just steps from public transit, Eastgate Square, Restaurants, and everyday amenities, everything you need is right at your doorstep. Whether you're a first-time buyer, downsizing, or investing, this condo checks all the boxes. Don’t miss your chance—schedule your private showing today and make this cozy retreat your new home! (id:60626)
RE/MAX Escarpment Realty Inc.
112 Meadowview Lane
North Perth, Ontario
Located just minutes from the thriving town of Listowel, this charming Northlander modular home offers relaxed, affordable living in The Villagea friendly and expanding 55+ land lease community. With 815 square feet of smartly designed single level living, this 2 bed/1 bath bungalow is ideal for downsizers or retirees looking for convenience, comfort, and community. Step inside to find a bright and open layout with a well equipped eat in kitchen, bright living room, and dedicated laundry space. The home is only a few years old and features vinyl siding, low maintenance flooring throughout, and forced air gas heating with central air. There's a generous sized primary bedroom and another room for guests/hobbies or grandkids to come visit! Outside, enjoy the covered porch, landscaped yard, and private double wide concrete driveway with space for two vehicles. A storage shed is also included for your tools and extras. The gardens are lush and sure to impress and you will really be able to enjoy your private patio out back overlooking farmland and mature trees with no backyard neighbours. The monthly land lease fee covers property taxes, water, sewer, garbage, and road maintenance. Residents also enjoy access to a private clubhouse and year round living in a quiet yet connected setting. With the local hospital, shopping, recreation, and all major amenities nearby, you'll appreciate the ease of small town living without giving up the comforts you need. This is more than a homeits a lifestyle. Book your tour today and see why so many love calling The Village home. (id:60626)
Exp Realty
211 5 Avenue E
Maidstone, Saskatchewan
Welcome to 211 5 Avenue East, Maidstone, SK, a stunning bungalow located in a peaceful cul-de-sac just steps away from a health facility. This beautifully designed home features an open floor plan with vaulted ceilings and gorgeous hardwood floors, creating a warm and inviting space. The kitchen is a chef’s dream, boasting quartz countertops and rich walnut-finish cabinets. The primary bedroom offers a luxurious retreat with a 4-piece ensuite that includes a relaxing jetted tub and a spacious walk-in closet. With 2 up and 3 bedrooms down, plus a den, main-floor laundry, and a double attached garage, this home is as functional as it is stylish. The fully landscaped yard, front to back, adds to its charm and makes it move-in ready. Don’t miss the chance to make this incredible home yours. 3D Virtual Tour Available. (id:60626)
RE/MAX Of Lloydminster
3354 Oxbow Frontage Road
Malakwa, British Columbia
HIGHWAY FRONTAGE ROAD 1.32 ACRES - Just east of Sicamous. Bring your renovation and construction skills along with your ideas to this property. Potential for residential and business with the additional outbuildings. Great location halfway between Salmon Arm and Revelstoke. Boating and sledding opportunities nearby. Current tenant in place plus 5 Billboard faces for added income. (id:60626)
Exp Realty
1004 Minto Street
Penhold, Alberta
NO CONDO FEES! Welcome to this beautifully maintained 1,425 sq ft home in the heart of Penhold — just minutes from Red Deer. This bright and inviting 4-plex is designed for modern living, with an open-concept main floor that features large windows, durable laminate flooring, and a spacious living area filled with natural light. The well-appointed kitchen includes a central island and opens onto a private back deck through sliding patio doors — perfect for seamless indoor-outdoor living. A convenient 2-piece bathroom completes the main level. Upstairs, you'll find three generous bedrooms, including a primary suite with a walk-in closet and a 4-piece ensuite. An additional full bathroom and an upper-floor laundry area add comfort and functionality. Enjoy the convenience of a single attached garage and a fully fenced backyard — ideal for relaxing or entertaining. Recent upgrades include refreshed lighting, a new microwave, and freshly painted deck and fencing. Located in a vibrant community, Penhold offers amenities such as a recreation center with a fitness area, lounge, library, skate park, and splash park — making it a fantastic place to call home. This pristine property is move-in ready and waiting for you! (id:60626)
2 Percent Realty Advantage
46 Geordies Lane
Summerside, Prince Edward Island
Charming Waterfront Home on the North Shore of PEI Your Dream Coastal Retreat Welcome to this stunning 2-bedroom, 2-bathroom waterfront home located on the serene North Shore of Prince Edward Island. Perfectly situated for those seeking a full-time residence or a year-round getaway, this property offers the perfect blend of coastal beauty and modern comfort. Upon entering, you'll be greeted by a welcoming mudroom, setting the tone for the rest of this charming home. The main level features an open-concept kitchen and living area, ideal for everyday living and entertaining. A cozy bedroom and a full 4-piece bathroom complete this space, ensuring comfort and convenience. The lower level is a true sanctuary, featuring a spacious primary bedroom with matching his and her closets, and a stylish 3-piece bathroom with a rustic barn door. A custom-crafted office/craft room offers the perfect space for hobbies or work-from-home setups, while the dedicated laundry room and utility room add extra practicality to this beautiful home. Enjoy the great outdoors with large decks at both the front and back of the home perfect for relaxing, dining, or entertaining guests. Your own private hot tub room provides an additional place for relaxation and to unwind while enjoying the tranquil waterfront setting. Whether you are kayaking, paddleboarding, or simply soaking in breathtaking sunsets from your back decks, the outdoor lifestyle this home offers is second to none. This exceptional property includes all appliances the hot tub, making it completely turn-key for the new owners. (id:60626)
Exit Realty Pei


