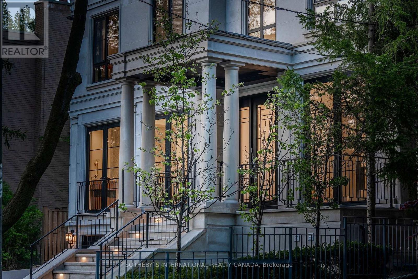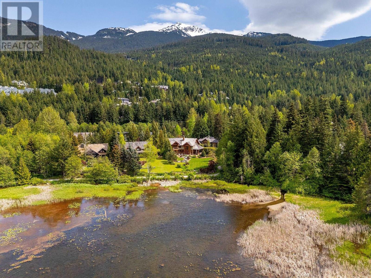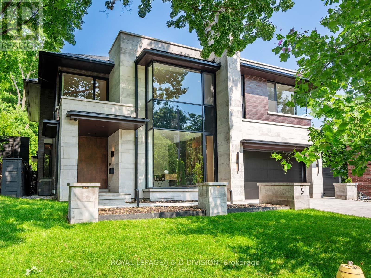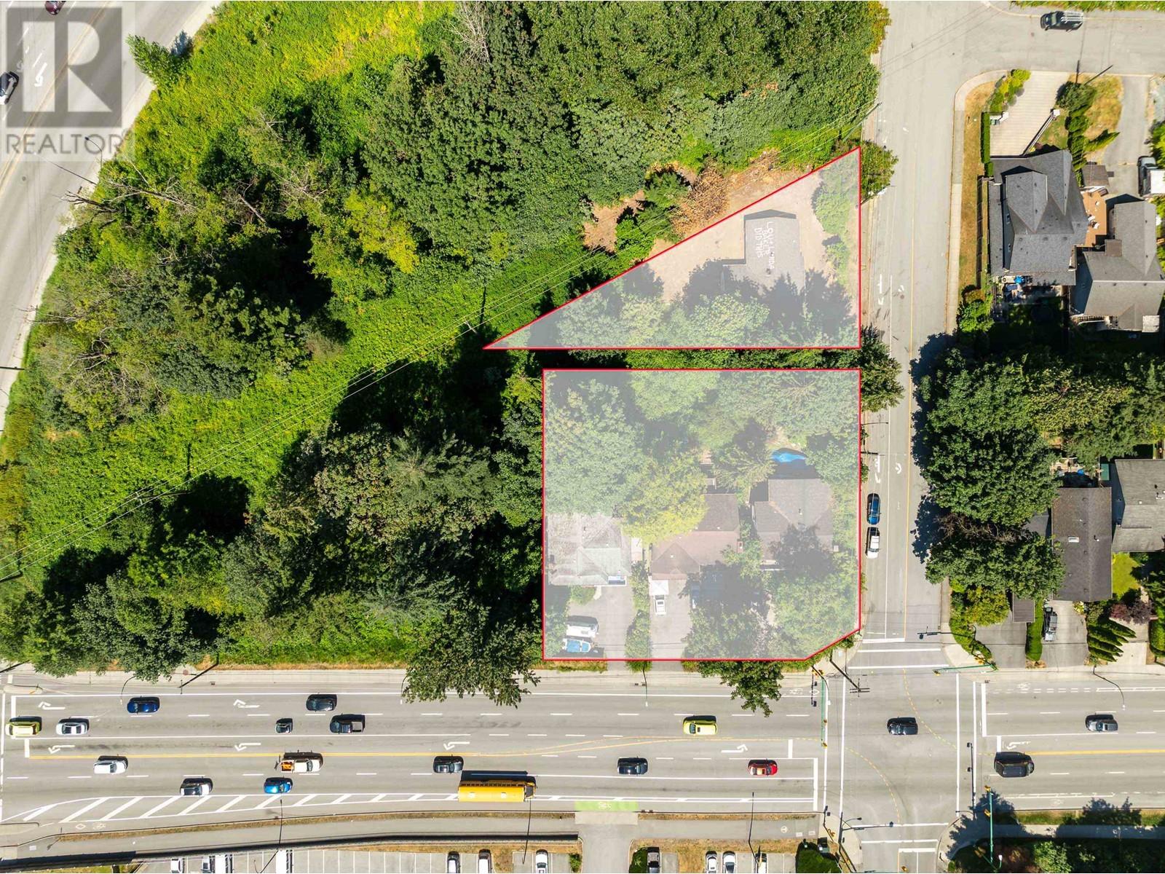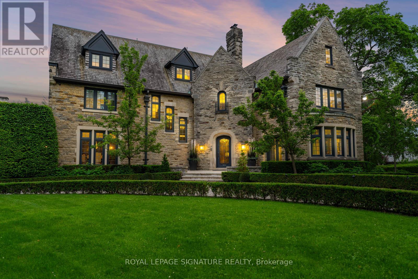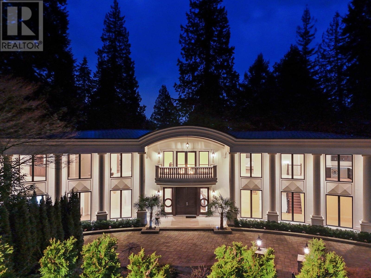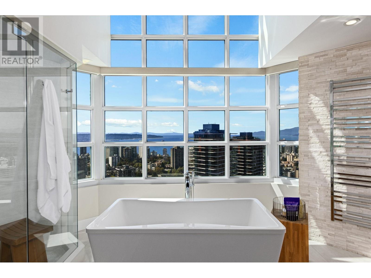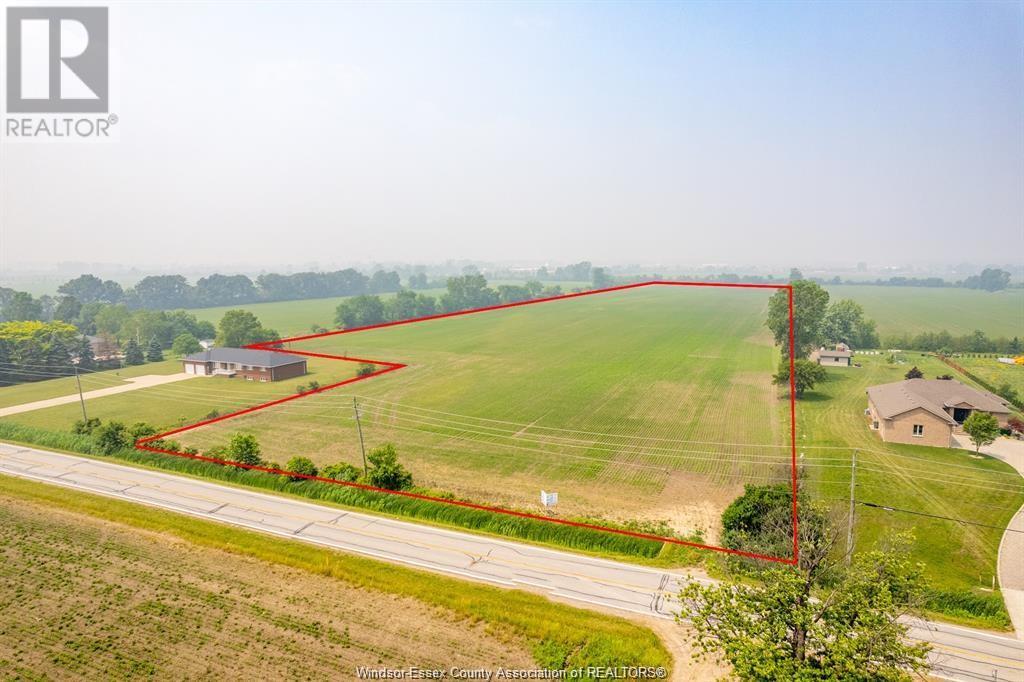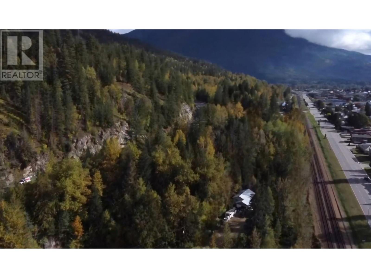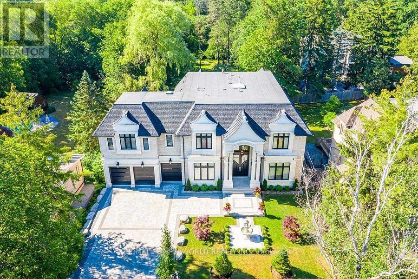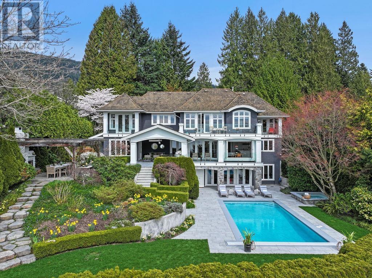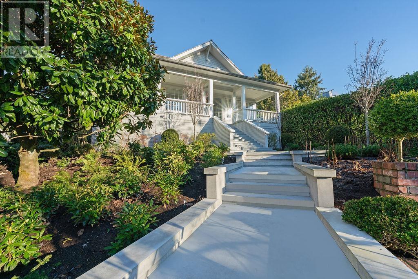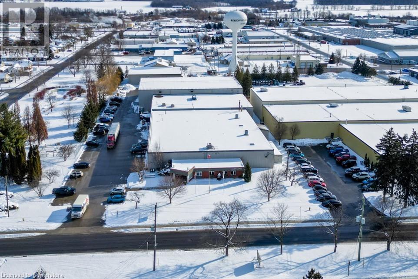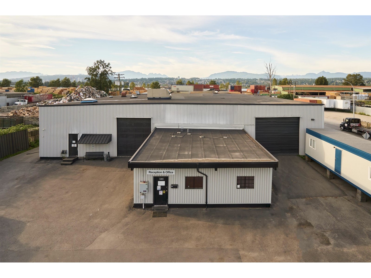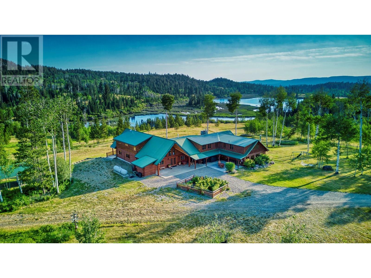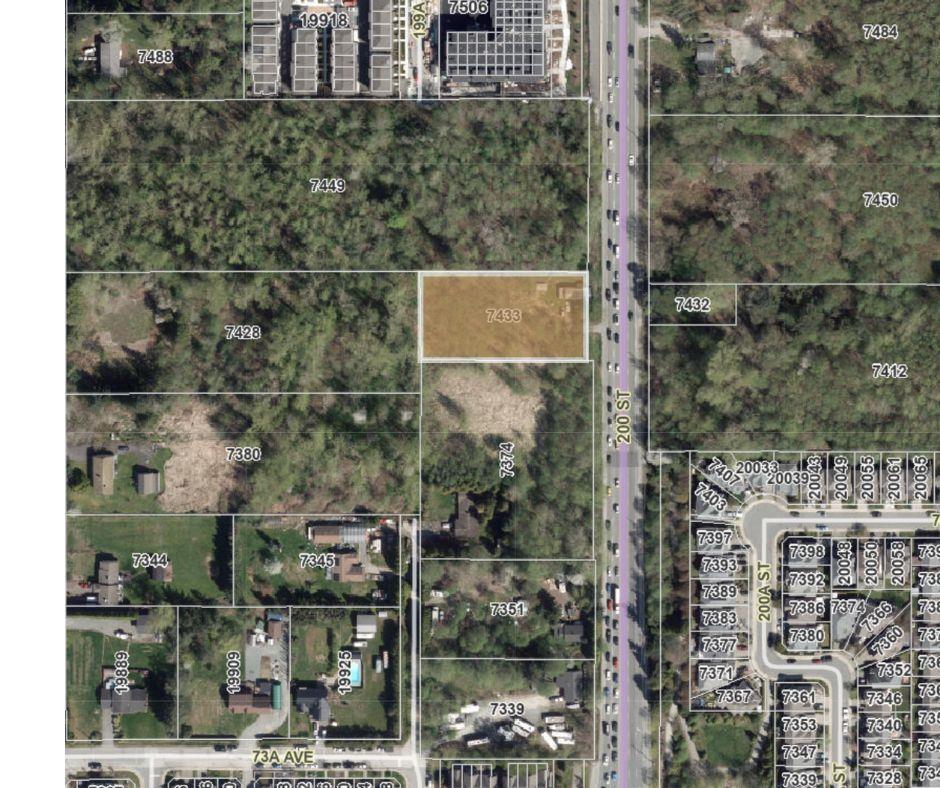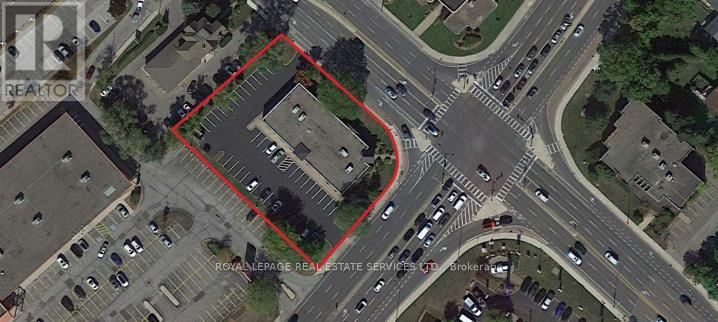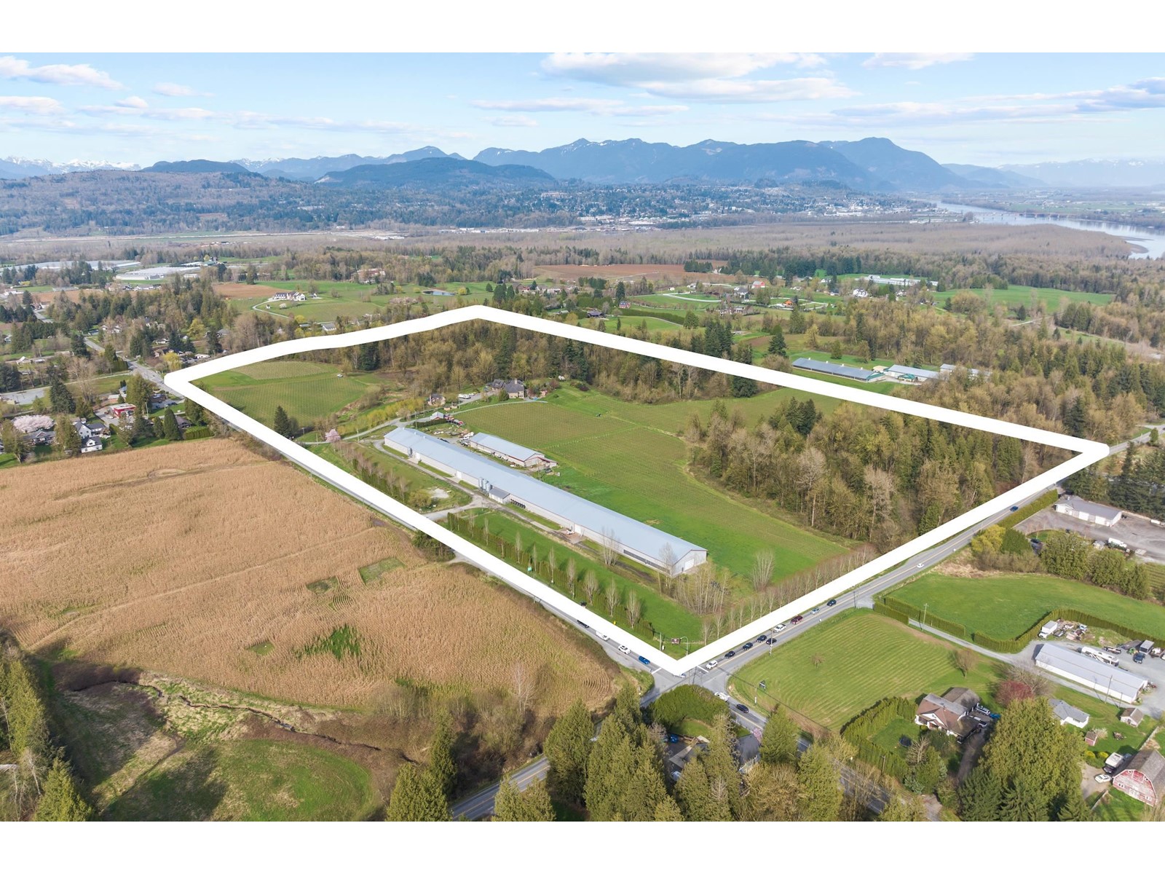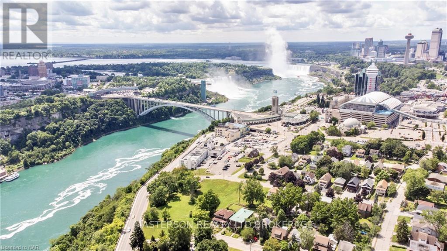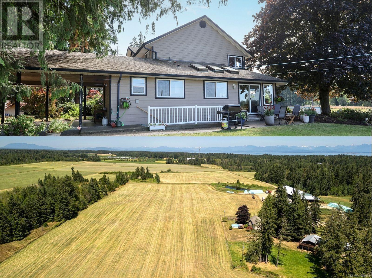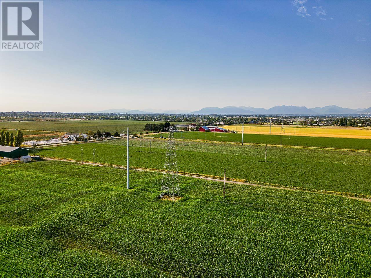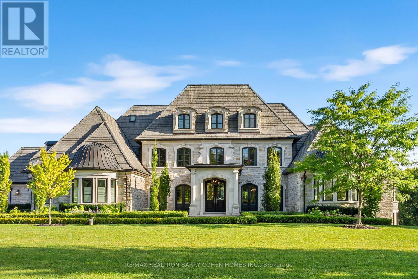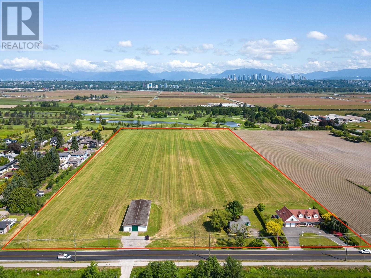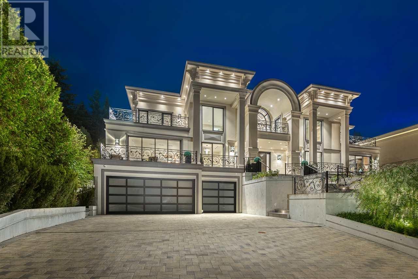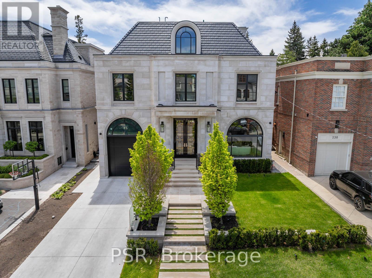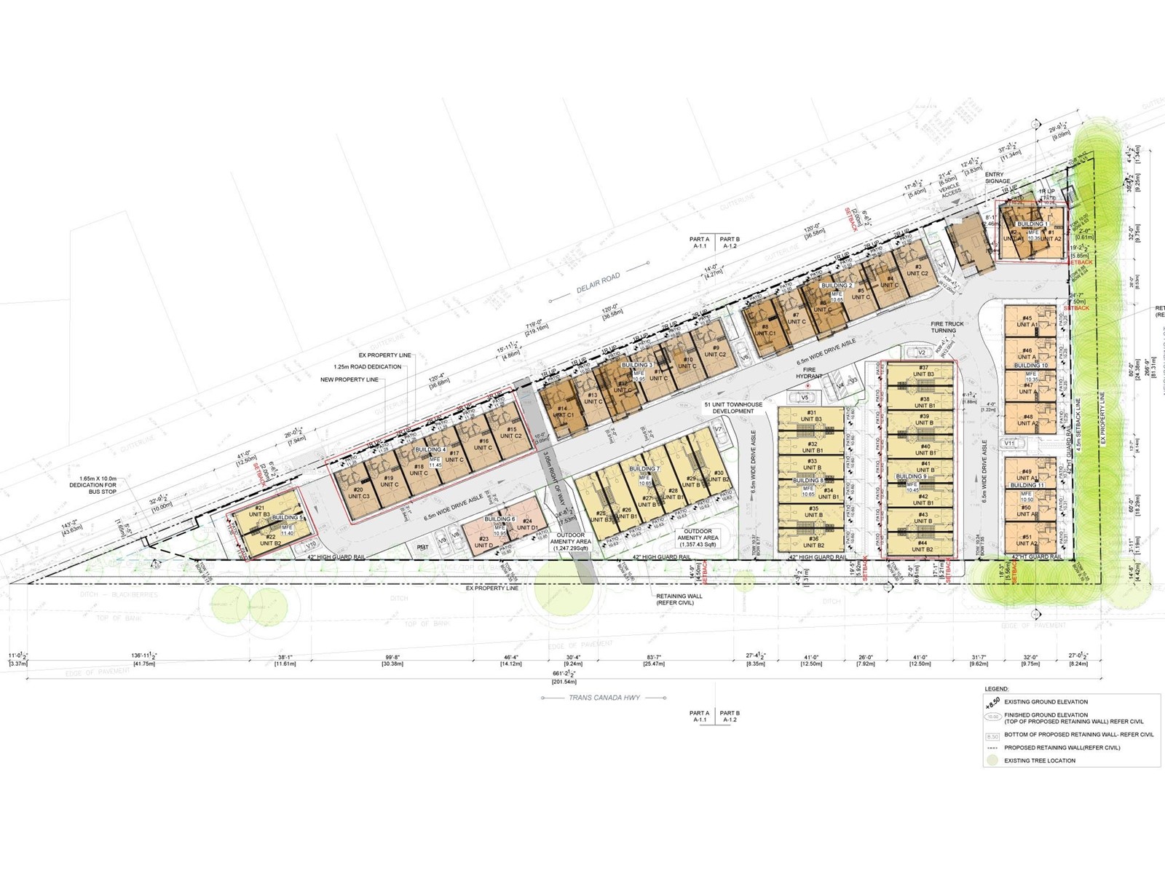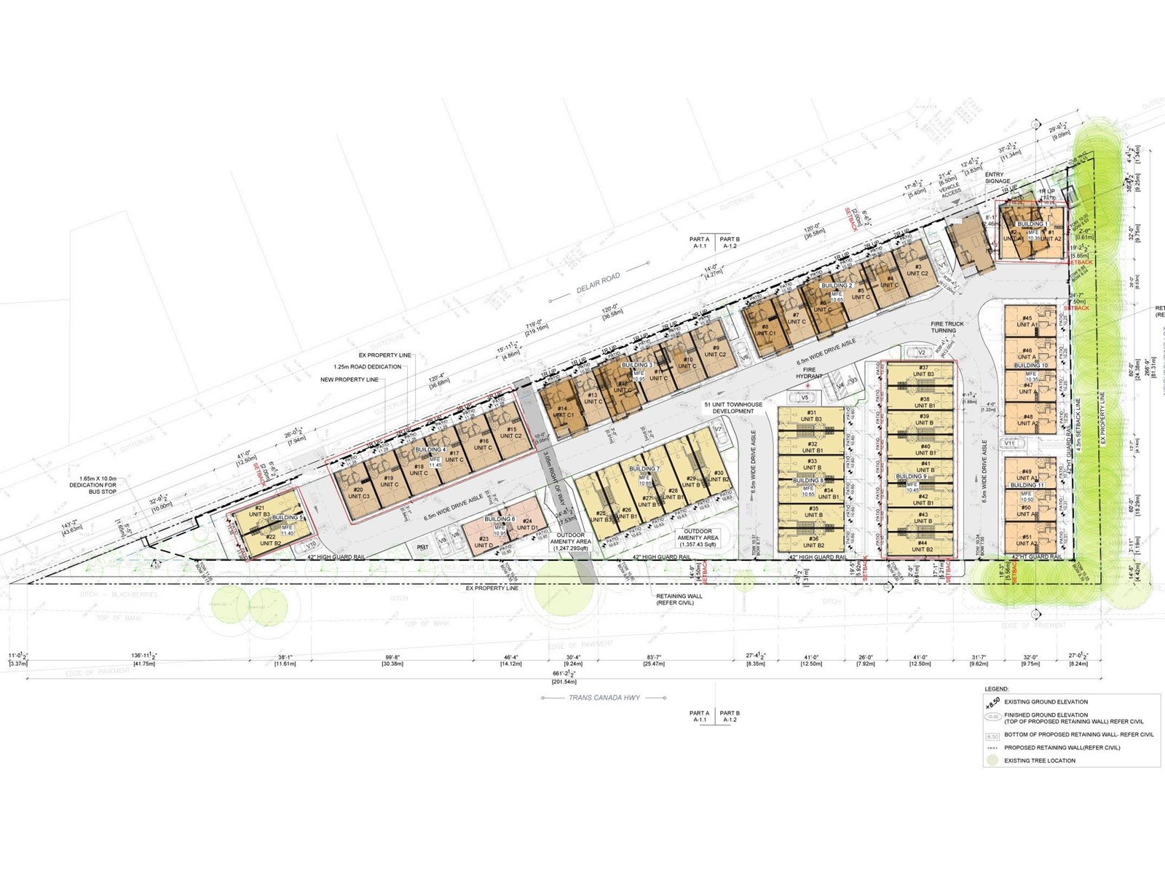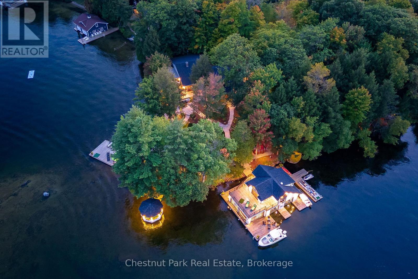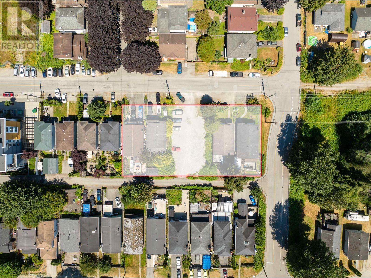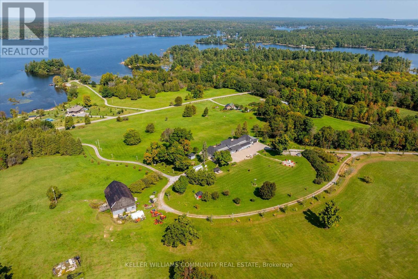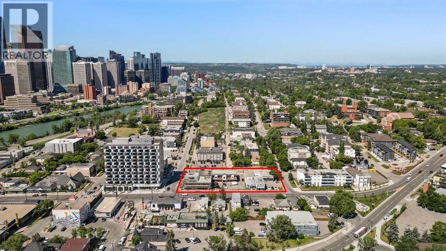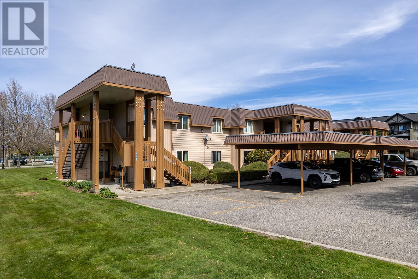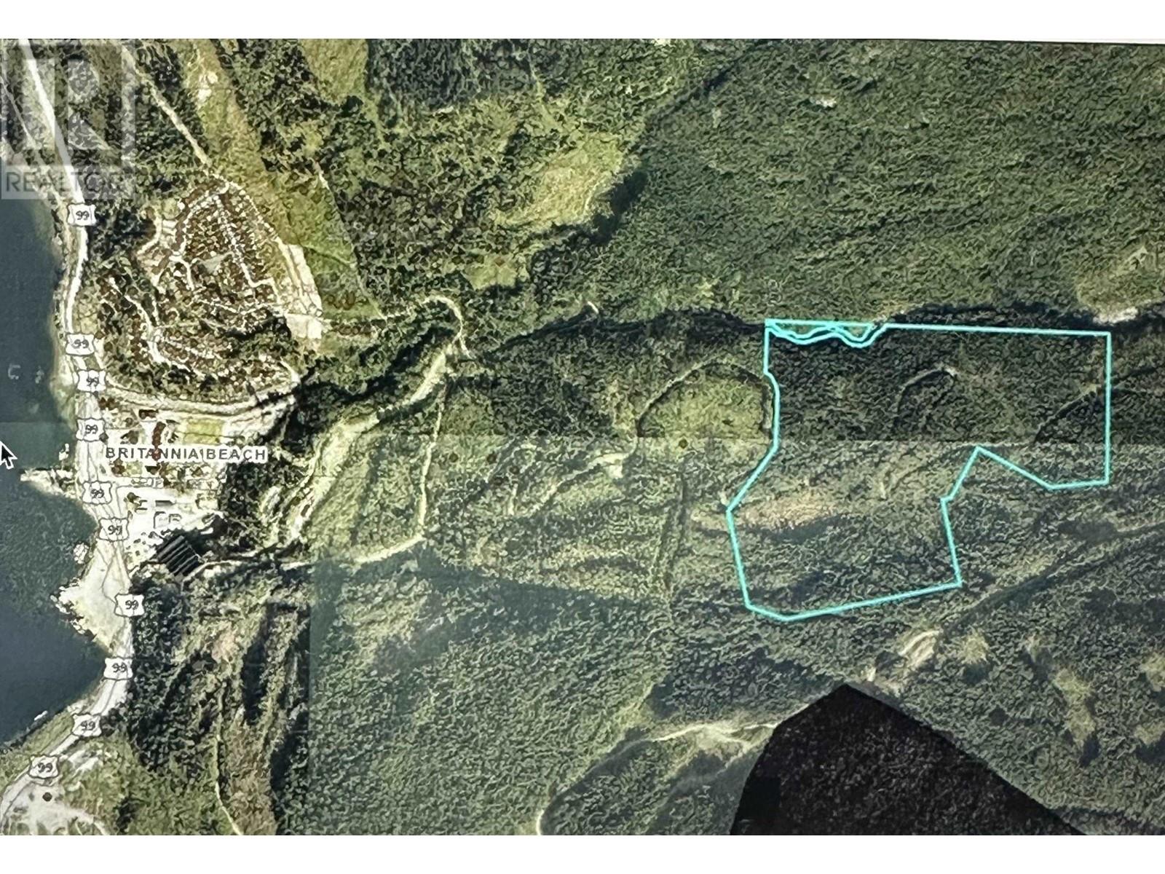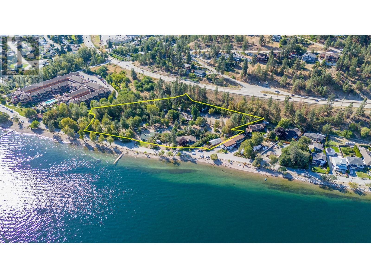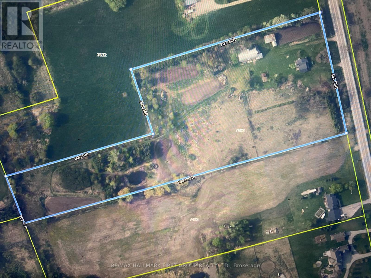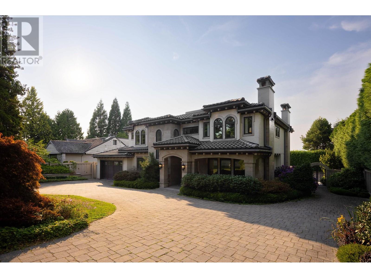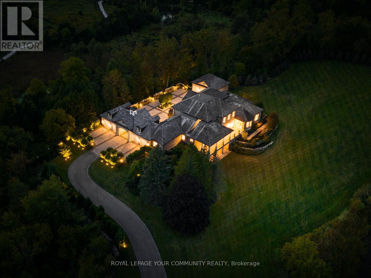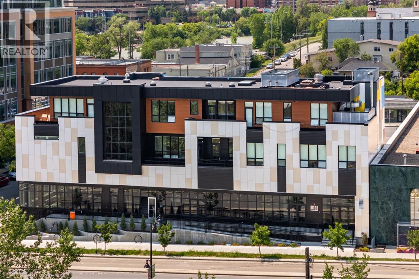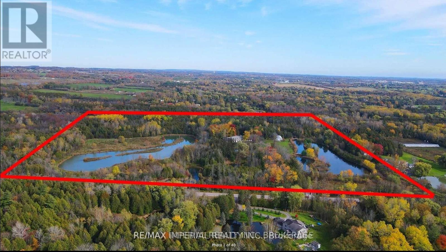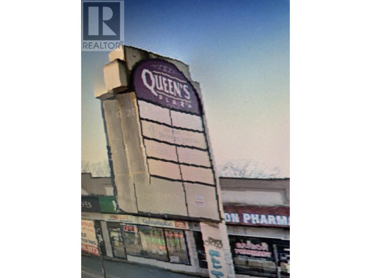101 Dunloe Road
Toronto, Ontario
Forest Hill private residence tailored for sophisticated homeowners who indulge visionary luxury living. This new custom home built in 2022. A generous list of inclusions is enhanced in 2023. Comprehensive home automation and surveillance with wifi and mobile control. Lorne Rose architecture reimagines opulence. Indiana Limestone Facades. Grand front landing exudes sumptuous grandeur. Appx 11 to12 ft high ceilings & 25 ft open to above, enlarged rectangular rooms for effortless deco. California style windows & doors, 4-elevation openings, extended skylight, mahogany & triple-layered glass entrances magnify layout excellence. Seamless indoor-outdoor transitions with unlimited natural lights & fresh air. Premium engineering ensures everyday comfort. Five bedroom-ensuite all with flr-heated bath & personalized wardrobe. Two upscale culinary kitchens inc Lacanche Stove & Miele Packages. Rosehill 700-b Wine Cellar.2-beverage bars. Media w projector. Upper & Lower 2-laundry.Power Generator. 3-Floor elevator. Double AC, Furnaces, Steam-humidifiers & Air-cleaners. Central Vac. Napoleon Fireplaces w Marble Surrounds. Polk Audio b/i speakers. Prolight LEDs. Custom metal frames. Italian Phylrich hardware. Dolomite marble & Carrera floor. Premier white-oak hardwoods. Enormous lavish cabinetry sys resonate organized minds. Exterior snow-melting & irrigation throughout. Heated Pool w Smart Fountain. Outdoor Kitchen. Ext Camera, Sound & Lighting Sys. Wraparound stone landscaping for easy maintenance. Heated walkout from Exercise. Separated staff/nanny Quarter. Office with stone terrace & guest access. Storage facility excavation. Polished garage E-Car charger & Bike EV & steel paneling. East of Spadina. Walking to UCC, BSS, FHJS and the Village. Proximity to downtown, waterfront, social club, art gallery, fine dining & shopping. Luxury with Ease. This residence have-it-all. Valued for an epitome of high-end refinements and wealth of amenities. (id:60626)
Sotheby's International Realty Canada
2219 Lake Placid Road
Whistler, British Columbia
Positioned on the shores of Alpha Lake, stroll through manicured gardens to enjoy a paddle, or escape the heat with a summertime lake dip & in the winter lace up your skates for some wintertime fun. Streaming sun highlights Brazilian basalt underfoot, custom metal work, exclusive millwork & post & beam architecture. Revel in the home´s functional layout & expansive spaces, including a media room, games room, wine room & mudroom. The primary suite offers mountain & lake views with a private balcony, while a mixture of covered & open terraces flows seamlessly from the interior, offering front row seats to nature any season. Masterfully constructed by Durfeld Constructors, it is ideally located on the Valley Trail, steps to Alpha Lake Park & a short stroll to Creekside Village & gondola. (id:60626)
Whistler Real Estate Company Limited
5 Fidelia Avenue
Toronto, Ontario
Rarely offered contemporary custom crafted home in prime Lawrence Park. Quiet treelined street, sensational curb appeal with limestone, brick exterior, large floor to ceiling windows. Quality finishes throughout, cohesive designing and modern layout. Exceptional Great Room combining casual living space, dining and spectacular eat-in kitchen with clean lines and integrated finishes. Expansive glass windows and doors, all overlooking the incredible backyard pool, cabana and entertainer patio. Perfectly positioned powder room off the mudroom which has side door entry and direct access to the double car garage. Primary suite with a treetop view of the pool, 5 piece ensuite bathroom and unreal dressing room fit with a custom closet system. 3 remaining bedrooms with ensuite bathrooms and walk-in closets. Second floor laundry room for ease and convenience. 10 ft ceilings on the main floor and second floor. Sensational basement (9 foot ceilings) with supersized family room, the generous proportions allow for entertainment area and games room. There is a bonus home gym and an additional bedroom with 3-piece ensuite bathroom. This house boasts incredible natural light, custom paneling, oak hardwood floors and heated porcelain tile floors throughout. The backyard has been designed for entertaining in the city. The covered patio with gas fireplace is perfect for entertaining and the salt water pool and sundeck will keep the kids happy. The rear cabana offers bonus climate controlled space year round. Landscaped with column trees and sleek metal fencing for the ultimate in privacy. Not expense spared in the construction of this contemporary masterpiece. (id:60626)
Royal LePage/j & D Division
1290 E Keith Road
North Vancouver, British Columbia
Rare development opportunity in the central heart of North Vancouver. 28,409 SQFT of RS4 zoned land near rapid transit with direct, immediate access to HWY1. Neighbouring 4 properties are city owner by DNV, collaboration potential? Comprehensive rezoning potential? Endless opportunities on this exciting piece of land. LAND ASSEMBLY 28,409 SQFT - 785 Mountain HWY, 1290 E. Keith RD, 1294 E. Keith RD, 1298 E. Keith RD to be sold together in conjunction with one another. Value in land. (id:60626)
Royal LePage Northstar Realty (S. Surrey)
1290 E Keith Road
North Vancouver, British Columbia
Rare development opportunity in the central heart of North Vancouver. 28,409 SQFT of RS4 zoned land near rapid transit with direct, immediate access to HWY1. Neighbouring 4 properties are city owner by DNV, collaboration potential? Comprehensive rezoning potential? Endless opportunities on this exciting piece of land. LAND ASSEMBLY 28,409 SQFT - 785 Mountain HWY, 1290 E. Keith RD, 1294 E. Keith RD, 1298 E. Keith RD to be sold together in conjunction with one another. Value in land. 4 of 4 properties have tenanted homes. (id:60626)
Royal LePage Northstar Realty (S. Surrey)
7590 Bath Road
Mississauga, Ontario
Exquisite Opportunity To Acquire An Immaculate Freestanding Industrial Warehouse In The Prestigious Slough Business Park. A Premier Industrial Enclave In Mississauga. This Meticulously Maintained Asset Boasts Contemporary, Move-In-Ready Offices, A Pristine Warehouse Deck With Fresh Coatings, And State-Of-The-Art LED Illumination For Optimal Efficiency. The Functional Design Features An Expansive Drive-In Door And Dual Truck-Level Access, Ensuring Unparalleled Operational Fluidity. Strategically Positioned On A Prominent Corner With Striking Curb Appeal, This Property Commands Attention And Accessibility. A Coveted Gem In A Prime Location. Ideal For Discerning Owner-Operators Or Astute Investors Seeking A Superior, Low-Maintenance Industrial Holding With Immediate Value Appreciation. (id:60626)
RE/MAX Gold Realty Inc.
64 Old Forest Hill Road
Toronto, Ontario
This landmark Tudor residence is located on one of the most prestigious streets in Forest Hill South. Owned by only two families since its original construction, the home has been taken back to the studs and redesigned with an uncompromising commitment to quality. Every element has been elevated blending timeless architectural charm with refined, modern finishes.Offering over 5,000 sq.ft. above grade (plus a fully finished lower level), the home opens with a grand marble-clad foyer framed by classic wood-panelled walls. The main level includes formal living and family rooms, both with gas fireplaces, and an entertainers dream kitchen featuring marble countertops and backsplash ,gas-burning stove, oversized island, and top-tier built-in appliances. The formal dining room comfortably seats 12 and connects seamlessly to a private, landscaped backyard terrace.The second level is anchored by a tranquil primary suite with dual walk-in closets, a spa-inspired five-piece ensuite, and a gas fireplace. A second bedroom offers its own ensuite, dressing area, and an adjacent home office. The third floor features three more bedrooms with custom built-ins and a spacious family/rec room.The lower level includes a nanny/in-law suite, custom wine cellar, gym, laundry, storage, and a mudroom with direct access to the built-in two-car garage and private side entrance.Located just moments from Forest Hill Village, top-rated schools, and the area's finest parks and amenities, this is a rare opportunity to own one of Toronto's most iconic and sophisticated homes. (id:60626)
Royal LePage Signature Realty
1760 29th Street
West Vancouver, British Columbia
Welcome to 1760 29TH STREET in Altamont, WEST VANCOUVER where beautifuly large acreage properties engage with lovely neighbours as they walk these beautiful streets with their children and friends! This EUROPEAN INSPIRED MODERN HOME is over 11,500 SqFt and sits on an over 26,000 SqFt lot which headlines an indoor swimming pool! SIMPLY STUNNING with crystal chandeliers everywhere inside and carefully designed with attention to detail giving INCREDIBLE QUALITY. Italian Marble Countertops, Hickory Hardwood, Customized St. Martin Cabinetry, Gaggenau appliances, Elevator, 600 bottle Wine Cellar, 6 fire places, spacious 12 seat dinning room, OVERSIZED THEATRE ROOM, radiant floor, 3 HRV´s and a 3 car garage plus Nanny suite and WoK Kitchen. (id:60626)
The Partners Real Estate
3101 717 Jervis Street
Vancouver, British Columbia
A complete family home in the sky, with 360 degree views of all the city has to offer! This 9,186 SqFt perch above it all has two full floors segregated perfectly for entertaining & winding down. Upstairs provides 5 generously sized Bedrooms all ensuited + a total of 9 Baths throughout. 4 patios providing indoor/outdoor living options to the North & Southern open views. With a glass atrium at each corner of the home, natural sunlight throughout the day is never a problem. You have a grand entertainers chef kitchen & oversized 6-top island leading to the expansive living & dining areas + piano lounge & library. This main floor can host any size event, from a cozy movie night with family to Christmas parties with everyone you know. With full automation, steam showers & Gym, #3101 has it all! (id:60626)
Oakwyn Realty Ltd.
V/l 8th Concession Road
Windsor, Ontario
Do not Miss out on the opportunity to cash in on the high demand for residential building lots in the City of Windsor. This 24 Acre parcel is part of the Riverbend Heights Draft Master Plan in the works for approval from the City of Windsor. It is located on the 8th Concession (close to Airport) a street with sanitary and storm sewers and all other services and with approval will provide the potential for minimum of 120 single family lots . Located in the East Side of Windsor close to New Hospital site, New Battery Plant and all the future development happening in the growing Windsor Area. Please contact listing agent for all information on property. (id:60626)
RE/MAX Preferred Realty Ltd. - 585
1640 Bend Frontage Road
Revelstoke, British Columbia
Prime Development Opportunity. 6.9 Acres in Revelstoke. A rare investment opportunity in one of BC’s most dynamic mountain destinations! This 6.9-acre parcel, ideally located in central Revelstoke, is zoned CD-05—allowing high-density residential development with short-term rentals. Key Highlights: CD-05 zoning – Short-term rentals permitted Up to 300,000 sq. ft. buildable space Approved for 8-storey development Town-supported & provincially backed incentives Year-round appeal: World class skiing, golfs (Cabot 2026), hiking, biking & more Stunning mountain views & easy access to nature Minutes to Revelstoke Mountain Resort & downtown Trails connect directly to Mount Revelstoke National Park Strategic Advantage: Revelstoke supports high-density, short-term rental projects Booming tourism & real estate market Improved connectivity via Kelowna Int’l Airport (YLW) Limited development land available – high appreciation potential (id:60626)
Royal LePage Little Oak Realty
79 Elgin Street
Markham, Ontario
Architectural Harmony With Brilliant Designs: Traditional Exterior+Contemporary Interior Meets Urban Sophistication In Heart Of Thornhill! This Exceptional Gated Mansion 5 Year Old With 10,550 Sq.Ft Of Living Space Nestled On 90' X 484' Ravine Lot(Almost 1Acre)!Lavish Attention To Detail.Proudly Boasting 30+ Feet High Cathedral Foyer & Central Hall ~ Top-Of-The-Line Materials & Finishes! Backyard Oasis Features An Infinity Salt-Water Swim Pool, Cabana, Volleyball, Badminton Court, & Tree Lined Ravine Setting Complete With Nature Paths\\Lower Level Includes A Huge Rec Rm/Wet Bar,Media,Gym,Nany's Rm,2Washrms&Dry Sauna! (id:60626)
Homelife New World Realty Inc.
126 Strum Island Way
Oakland, Nova Scotia
Welcome to Strum Island, an ultra-rare 10-acre private island designed with luxury, seclusion, security, and self-sustainability in mind. With meticulously hand-crafted details, uncompromising privacy, and spectacular views, the property is being offered fully furnished, including two boats and all furniture (comprehensive list available), and has its own backup power source, heat, food, water, and the option for air travel via helicopter. Anyone looking for beautiful seclusion can isolate for over a year without leaving the island! Strum Island offers tranquil surroundings and well-manicured landscaping, beautiful gardens, greenhouses, walking trails, and thousands of indigenous trees and native plants. The expansive main lodge with 9,500+ sqft of space was built in two phases with a tasteful design combining rustic elements and transitional elegance. Boasting 6 suites, fantastic natural light, beautiful views, and a stunning great room with a hand-carved bar and signature fireplace. Enjoy gourmet meals in your exquisite kitchen, which features dual Lacanche gas ranges/ovens and a large dining area with a butler's pantry. Relax with a glass of wine in the rose hut while soaking in the hot tub, or feast with friends in your lobster temple. The fourth floor offers an observation tower with spectacular 360-degree views, and above the tower is a traditional lighthouse-inspired Widow's Walk. The boathouse, beach hut, and staff quarters offer additional finished space to accommodate more guests or provide flex space for other uses. This unparalleled luxury retreat in famed Mahone Bay is close to all the amenities of Lunenburg and surrounded by the beauty and grandeur of the Atlantic Ocean. Your very own private island getaway awaits! (id:60626)
Royal LePage Atlantic (Mahone Bay)
2964 Mathers Crescent
West Vancouver, British Columbia
Captivating 8,500 sq. ft. Linda Burger-designed Craftsman estate on a private almost 0.5-acre lot in prestigious Altamont. South-facing with panoramic ocean views from nearly every room, this architectural masterpiece blends timeless elegance with modern comfort. Inside, enjoy an open-concept layout with seamless indoor-outdoor flow. Outside, relax in the sun-drenched pool, soak in the hot tub, or entertain by the wood-burning fireplace and pizza oven. Expansive terraces and patios elevate outdoor living. Located minutes from Dundarave Village and beaches, and in the coveted West Bay School catchment, one of West Vancouver´s best schools. This is luxury coastal living at its finest. Private showings by appointment only. (id:60626)
Royal LePage Sussex
6476 Blenheim Street
Vancouver, British Columbia
Southlands´ Iconic Modern Farmhouse Originally built in 1912 and flawlessly reimagined, this elegantly modern farmhouse embodies timeless charm and contemporary luxury. A stately wraparound veranda welcomes you into a breathtaking 6,000 sq. ft. estate, where old-world craftsmanship meets modern indulgence. Inside, six exquisite bedrooms and five beautifully appointed baths create a grand yet inviting ambiance. The home boasts two elegant dens, media room, and a wine cellar. The dream kitchen seamlessly blends form and function, while five stunning fireplaces add warmth and character. Additional comforts include a spacious garage and air conditioning, light-filled gym, designed as a beacon of the West Coast lifestyle, opens through a wall of French doors to the lush outdoors. By Appointment (id:60626)
Oakwyn Realty Ltd.
3 Industrial Drive
Elmira, Ontario
This well-maintained heavy industrial building offers a prime opportunity for investors or owner-occupiers seeking a versatile property in a highly desirable location. Conveniently situated with easy access to major highways and public transportation routes, the property also benefits from close proximity to local amenities. The building is equipped with multiple types of truck loading doors, including interior flatbed loading capabilities, and features heavy electrical power and efficient capabilities. A very nice office buildout compliments the industrial space, providing functionality. The property boasts varying ceiling heights, with clearances up to 27 feet, and zoning that accommodates a wide range of uses. Currently under a short-term lease, this property is suitable for a variety of purchasers. It also includes 68 on-site parking spaces, ensuring convenience for employees and visitors alike. With its combination of flexibility, infrastructure and accessibility, this property represents and exceptional opportunity in the industrial real estate market. (id:60626)
Coldwell Banker Peter Benninger Realty
25 Savoie Street
Atholville, New Brunswick
Exceptional investment opportunity in Atholville, New Brunswick: this single-tenant grocery property is 100% leased to Loblaws, Canadas leading food retailer. The offering presents a rare chance to acquire a high-quality, income-generating asset backed by an investment-grade tenant on a long-term, carefree net lease, providing maximum flexibility for investors. With a strong covenant in place, the property delivers secure cash flow and minimal landlord responsibilities, making it a truly passive investment. The long-duration lease ensures income stability and predictability, while the strategic location further enhances the assets appeal. This is a rare opportunity to secure dependable, long-term returns supported by one of the most trusted names in Canadian retail. (id:60626)
Colliers International New Brunswick
12891 116 Avenue
Surrey, British Columbia
Exceptional opportunity to acquire a 20,000 sqft freestanding industrial building situated on a 1-acre lot, zoned for IL (Light Industrial) uses. This property offers a versatile space with 4 large bay doors, high ceilings, and an office mezzanine, perfect for a variety of light industrial applications. Additional features include a portable office on-site and ample fully paved parking to accommodate both staff and clients. Located in a high-traffic area, this prime location provides easy access to major highways, bridges, and railway lines, ensuring seamless logistics and operations. Ideal for businesses looking for space, convenience, and excellent exposure. (id:60626)
Exp Realty Of Canada
1000 Halfway Lake Road
Princeton, British Columbia
Experience the ultimate in tranquility & natural beauty at this breathtaking property spanning 853 acres of pristine BC wilderness between Merritt & Princeton. Nestled amidst wildflowers, pristine lakes, old growth ponderosa pine & aspen stands, this estate comprises 5 titles surrounding 2 lakes, ensuring privacy & exclusivity. The centerpiece of this remarkable retreat is an elegant, off-grid, lake-view lodge offering unparalleled style and luxurious comfort. With 7 bedrooms, 6 bathrooms, sleeping accommodations for 21, it provides ample space for entertainment. 2 kitchens cater to culinary enthusiasts & large gatherings alike. Equestrians will delight in well-appointed facilities, a barn, 10 stables, round pen, outdoor arena & fenced paddocks. The entire property is fenced and cross-fenced with rail & wire. The property surrounds 2 lakes, and touches 3 others, with additional marsh and waterways. The main lake is stocked with rainbow trout, offers exceptional fishing, complemented by a swim platform & dock for swimming, paddle-boarding. Extensive roads & trails wind through the landscape, inviting exploration on foot, horseback, or skis, catering to outdoor enthusiasts throughout the seasons. Renowned for its superb summers and picturesque winter days under clear blue skies, this property promises an unparalleled lifestyle blending luxury, natural beauty, and recreational opportunities in perfect harmony. Please see the listing agent site for more information. Imagine! (id:60626)
Sotheby's International Realty Canada
7433 200 Street
Langley, British Columbia
High-Density Development Site in Willoughby's Transit-Oriented Core! Rare opportunity to acquire a flat, clear site designated Transit-Oriented Core (TOC) in Langley's 2040 Official Community Plan. This premium property supports high-density development up to 20 storeys with a proposed FAR of 6.0-8.0 (to be verified with the Township of Langley). Ideally situated along the future Bus Rapid Transit (BRT) corridor, offering excellent access to schools, shopping, parks, and major transportation routes. Located in a fast-growing neighbourhood with strong demand for mixed-use and high-rise residential development. Value is in land (id:60626)
Century 21 Coastal Realty Ltd.
892 Brant Street
Burlington, Ontario
PURPOSE BUILT RENTAL OPPORTUNITY. Potential Higher Density Residential Development Site and Transit Oriented Development. NW corner lot, Brant & Fairview Streets. Located within Major Transit Station Area, the OP Urban Growth Centre, and Regional Intensification Corridor. Burlington GO Station is within 750 meters and located on a Priority Transit Corridor. Concept modelling provides for a 45-storey Tall Building with 12.6 FSI. Planning Opinion & other reports available with NDA. (id:60626)
Royal LePage Real Estate Services Ltd.
5782 Mt Lehman Road
Abbotsford, British Columbia
Welcome to Singletree Winery - A Tranquil Haven in the Heart of the Fraser Valley. This 67-acre generational property in historic Mt Lehman features 2 homes: a beautiful 6,100+ sq ft main residence and a 1,800 sq ft secondary home. The estate includes a 175' x 50' winery building, 30' x 20' wine shop, and an 820' x 72' poultry barn. With an events license in place, it offers exciting potential to host weddings & special gatherings in a scenic vineyard setting. Enjoy the privacy of countryside living with the convenience of being just 5 minutes from Highway 1. Located on a high-exposure corner lot at Harris Road & Mt Lehman boasting 600 metres of frontage, this property provides unmatched visibility, stunning Mt Baker views, and a rare opportunity to own in Fraser Valley wine country. (id:60626)
B.c. Farm & Ranch Realty Corp.
255 Christie Street
Toronto, Ontario
Great property in Annex area. Walking distance to Bloor Subway. The building is about 8 years old - consists of 16 Apartments and 3 Commercial Stores, plus full basement. 11 units (1 bdrm) + 4 units (2 bdrm) + 1 unit (3 bdrm) + 2 finished apts in basement, vacant (not registered). Main floor has 11 ft ceilings. Main and 2nd floor are concrete floors. Gross rent about $580,000 per year. Net rent about $470,000 per year. Copy of plans and building permits available. Large unit on top floor with roof top deck being occupied by the owner. (id:60626)
RE/MAX Ultimate Realty Inc.
4437 John Street
Niagara Falls, Ontario
This 2.10 acres of mixed residential land is in one of the most prestigious locations looking over the 7th wonder of the world Niagara Falls and the Niagara River with an R5 zoning and a short walk to the brand new University of Niagara Falls , Casino Niagara and Fallsview Casino . This parcel of land was recommended by Niagara Falls planning staff for a 16 storey and an 8 storey apartment / condo in 2018 and one extra parcel of land has been added since the recommendation and there is a 60 and 61 storey twin hotel approved beside this parcel with similar lot size. Dont miss this development of a life time opportunity in one of the most popular tourist destinations in the world with and walking distance to every tourist attraction and hotel. (id:60626)
Masterson Realty Ltd
2332 Endall Rd
Black Creek, British Columbia
Discover the rare opportunity to own a truly versatile 245-acre family-run farm, perfect for agriculture, recreational expansion, or even a future campground. This farm offers a well-maintained custom-built, 3-level home featuring 6 bedrooms and 5 bathrooms, ideal for large families or multi-generational living. The property is enhanced by an 1811 sqft three-bay storage garage with over-height doors, perfectly suited for RV and boat storage, alongside a spacious 612 sqft workshop. Above the workshop is a private 2-bedroom suite with a large covered deck, offering serene views and the perfect setup for rental or extended family use. Adding to the accommodation options are two mobile homes, each with two bedrooms. One of these mobiles benefits from its own separate entrance off the Island Highway, making it convenient for guests or additional income potential. The farm's layout is thoughtfully organized with dedicated equipment storage, featuring concrete divisions, a tractor shed, and a barn. There’s also an existing milk house and milk parlour, supporting dairy operations. With lush hayfields and ample room for cattle, the property is fully equipped for continued agricultural use, and an equipment list is available upon request. As a significant bonus, there’s potential for a campground area with its own separate entrance, providing the perfect opportunity to diversify income stream. Share sale option available. This property is brimming with opportunity, whether you’re looking to continue farming, expand into agritourism, or build a recreational getaway. Don’t miss your chance to own this exceptional farm with endless potential! For more information please contact Ronni Lister at 250-702-7252 or ronnilister.com. (id:60626)
RE/MAX Ocean Pacific Realty (Crtny)
3820 64 Street
Delta, British Columbia
Opportunity awaits with this remarkable Prime Productive Delta Farmland! Boasting 135 acres on 1 Title, this property offers road frontages on 64 Street, 36 Avenue, and Highway 17. Enjoy a steady income stream with 3 tenanted homes and leased land in corn and potato crop. The property is fully serviced with municipal water and features a 50' by 100' shop. With 3 Phase power available at the lot line, Natural Gas at the road, the possibilities for this property are endless. Call your Realtor today for a tour of this unique property! (id:60626)
B.c. Farm & Ranch Realty Corp.
116 Eden Vale Drive
King, Ontario
The Pinnacle Of Luxury Living In Prestigious Fairfield Estates. An Exceptional Custom-Built Residence Defined By Masterful Craftsmanship W/ No Expense Withheld In Achieving Ultimate Elegance. Coveted Almost 2-Acre Lot W/ 15,000+ Sq. Ft. Of Unparalleled Living Space. 8 Bedrooms & 10 Full Baths Within The Primary Home & Adjoining In-Law Suite, W/ Elevator Servicing All Levels. Outstanding Indoor Spa W/ Saltwater Pool, Lounge, Marble Surround, Swedish-Imported Cedar Sauna, Steam Room, 2 Aquadesign Showers & 2 Bathrooms. Architecturally Distinctive Exterior W/ Indiana Carved Limestone, Genuine Copper & Cedar Shingles, 20-Car Driveway & 2 Insulated 3-Vehicle Garages. Impressive Double-Height Entrance Hall, Exemplary Principal Rooms W/ High-End RH Chandeliers, Natural Oak Floors, Custom Crown Moulding & Marble Finish. Exquisitely-Appointed Great Room W/ 14.5-Ft. Ceilings, Expanded Linear Fireplace, High-End Speaker System & Walk-Out To Terrace. Gourmet Chefs Kitchen W/ Top-Tier Miele Appliances, Custom Cabinetry W/ Swarovski Hardware, Servery & Walk-Out To Spa. Primary Suite Exudes Grandeur W/ Award-Winning Fireplace, Walk-Out Terrace, Boutique-Quality Custom Walk-In Closet & Resplendent 7-Piece Ensuite W/ Heated Marble Floors. 4 Bedrooms Boasting 4-Piece Ensuites W/ Natural Stone Vanities, 3 Opulent Walk-In Closets. Graciously-Designed In Law Suite Spanning 2 Levels, W/ Compact Kitchen, Living Room, 2 Full Baths & 2 Spacious Bedrooms. Lavish Entertainers Basement W/ Heated Floors, Integrated Speakers, Custom Walnut Wine Room, Theatre, Fitness Room, Open-Concept Kitchen, Dining & Living Room W/ Walk-Out To Backyard, Office, Nanny Suite, 2 Full Baths & Laundry W/ 2x Miele Professional W/D. Expansive Backyard W/ Two Outdoor Lounges W/ Speakers, Meticulously Landscaped Gardens & Tree-Lined Privacy. Ideally Situated In One Of Ontarios Finest Neigbourhoods, Near Top-Rated Schools, Golf Courses & Conservation Areas. (id:60626)
RE/MAX Realtron Barry Cohen Homes Inc.
17531 Westminster Highway
Richmond, British Columbia
First time available on the market in generations, this exceptional 19.48-acre farm offers a rare legacy opportunity. Ideally situated on Westminster Highway with over 654 feet of road frontage, the property backs onto the prestigious Mayfair Lakes Golf & Country Club and enjoys stunning views of the mountains and city skyline. The +/-3,205 sq.ft. main executive residence features 3 bedrooms, 4 bathrooms, and a double garage. A charming secondary home (circa 1921) offers approx. 1,200 sq.ft. with 2 bedrooms, 1 bathroom, and a detached garage/shop. A 5,271 sq.ft. (approx.) cold storage barn (44.3' x 119') adds valuable agricultural or commercial utility. Zoned for a wide range of agricultural uses including berries, potatoes, nurseries, vineyards, livestock, wineries, and more. (id:60626)
RE/MAX City Realty
Rm309 Prairie Rose Land - Ringstead Ranch Ltd.
Prairie Rose Rm No. 309, Saskatchewan
This impressive 9600 acre (62-quarter) ranch package offers a rare opportunity to acquire a large, well-rounded operation. The land includes 56 quarters of pasture and 6 quarters of hay. Some of the land was formerly in grain production, offering versatility for future use. The property is well-watered, featuring multiple sources including wells, trenched pipelines, dugouts, and natural springs. The main yard is accessible year-round via all-season roads and is well-equipped for livestock and storage needs. Improvements include a single-storey home, grain bins, corrals, Stampede Steel handling facilities, a converted barn, a shop, and additional outbuildings—all with durable steel roofing. This is an excellent opportunity for ranchers looking to expand or invest in high-potential agricultural land. (id:60626)
RE/MAX Saskatoon
1525 Vinson Creek Road
West Vancouver, British Columbia
This custom built home in prestigious Chartwell is an Avant-Garde perspective of design, engineering and craftsmanship. Elegance and character are embedded in every feature of the home, extending the ever dynamic view of downtown Vancouver and the majestic Lions Gate bridge. 1525 Vinson Creek extends luxury by 9,594 sq. ft. of living space and nearly 1/4 of an acre of land space. A custom elevator providing access to 6 Bedrooms and 9 bathrooms, Spanish and Italian tiles, an immersive private home theatre and an outdoor infinity pool are only some of the features that puts this property into a new category of luxury homes. 1525 Vinson Creek is masterfully emerging architecture beyond the definition of art. Open House on Sun 2-4pm, July 6. (id:60626)
Sutton Group-West Coast Realty
Royal Pacific Lions Gate Realty Ltd.
228 Dunvegan Road
Toronto, Ontario
This Newly Completed Estate Is A True Standout In Prestigious Forest Hill, Offering Nearly 9,000 Sq. Ft. Of Refined Living Space. With A Stately Limestone Façade And A Simulated Slate Roof, This Home Combines Timeless Elegance With Thoughtful Design. Created By Acclaimed Architect Richard Wengle And Styled By The Wise-Nadel Team, It Reflects A Seamless Blend Of Luxury And Functionality, Constructed By The Esteemed Marvel Homes. Step Inside To Soaring Ceilings, Intricate Millwork, And Heated Custom Slab Flooring. The Formal Living And Dining Areas Flow Into A Beautifully Crafted Kitchen With Top-Tier Appliances, A Generous Island, And A Walk-Out To A Covered Terrace Featuring An Outdoor Kitchen And Skylight Perfect For Entertaining. The Second Floor Hosts A Serene Primary Suite With A Sitting Area, Spa-Inspired Ensuite, And Dual Walk-In Closets. The Third Floor Offers Additional Living Space, A Bright Lounge, And A Bedroom With A Private Balcony. The Lower Level Is Designed For Ultimate Enjoyment, Featuring A Spacious Recreation Area And An Underground 6-Car Garage. This property comes with a Tarion Warranty. (id:60626)
Psr
Harvey Kalles Real Estate Ltd.
35110 Delair Road
Abbotsford, British Columbia
A rare 2.06-acre development infill site in East Abbotsford, approved for 51 townhomes in a high-demand, supply-constrained market. This flat, serviced lot is minutes from Hwy 1, Costco, Walmart, Cactus Club and Delair Park. The project features spacious 3 & 4-bedroom townhomes. Close to the University of the Fraser Valley, this centrally located opportunity is ideal for developers looking to capitalize on Abbotsford's growing market. (id:60626)
Sutton Group-West Coast Realty (Abbotsford)
35110 Delair Road
Abbotsford, British Columbia
A rare 2.06-acre development infill site in East Abbotsford, approved for 51 townhomes in a high-demand, supply-constrained market. This flat, serviced lot is minutes from Hwy 1, Costco, Walmart, Cactus Club and Delair Park. The project features spacious 3 & 4-bedroom townhomes. Close to the University of the Fraser Valley, this centrally located opportunity is ideal for developers looking to capitalize on Abbotsford's growing market. (id:60626)
Sutton Group-West Coast Realty (Abbotsford)
1082 Halls Rd #5
Muskoka Lakes, Ontario
Nestled on the shores of Lake Rosseau, this extraordinary property invites you to experience lakeside living at its absolute finest, available spring 2025! Nearly 4 acres of unparalleled beauty awaits, offering panoramic views and over 450 feet of pristine shoreline, a true haven for those seeking tranquility and recreation. Explore the beautifully landscaped grounds and relax in the water's edge gazebo with breathtaking vistas. A sprawling sun deck beckons for leisurely afternoons, while the waterfront transforms into an entertainer's paradise. A putting green, stone patios, and multi-zoned speaker system create the perfect backdrop for unforgettable gatherings, both day & night. As dusk settles, enjoy sound and nightscape light systems, creating the perfect ambiance for an unforgettable experience with friends and family. The excitement continues out back, where a garage/sports court complex awaits. Work up a sweat in the full gym and challenge friends to a game on the multi-sports court or Olympic volleyball court. Afterwards, unwind in the outdoor entertaining area, complete with a stone patio, fire pit, and soothing sounds of the lake, or head inside to the full bar and seating area. Steps from the water's edge, thanks to a grandfathered setback, the completely renovated cottage invites you to relax and entertain in style. The open concept living space is bathed in natural light, with walls of sliding doors seamlessly blending indoor and outdoor living. A chef's kitchen, featuring a large island and commercial oven, inspires culinary creations, while the dining room, with a custom stone fireplace, sets the scene for intimate gatherings. The living room, with its own custom fireplace, is an oasis of comfort and relaxation. Five bedrooms, including a luxurious master ensuite, provide ample accommodation for family and friends. Every detail has been carefully considered to create a truly exceptional retreat. (id:60626)
Chestnut Park Real Estate
1547 Crown Street
North Vancouver, British Columbia
Rare development opportunity in the central heart of North Vancouver. 21,339 SQFT of RS4 zoned land within 800 metres of major transit stop (Phibbs Bus Exchange), correlates with the provincially ruled zoning density change. Direct, immediate access to HWY 1. Endless opportunities and comprehensive zoning development potential on this exciting piece of land. There is one newly constructed 6 storey multi-family development on the same block as well as another 6 storey rental building in the works. LAND ASSEMBLY 21,339 SQFT - 1547 Crown Street, 1567 Crown Street, 1573 Crown Street, 1585 Crown Street, 1599 Crown Street must be sold together in conjunction with one another. 4 of 5 properties have tenanted homes. One has been demoed. (id:60626)
Royal LePage Northstar Realty (S. Surrey)
1547 Crown Street
North Vancouver, British Columbia
Rare development opportunity in the central heart of North Vancouver. 21,339 SQFT of RS4 zoned land within 800 metres of major transit stop (Phibbs Bus Exchange), correlates with the provincially ruled zoning density change. Direct, immediate access to HWY 1. Endless opportunities and comprehensive zoning development potential on this exciting piece of land. There is one newly constructed 6 storey multi-family development on the same block as well as another 6 storey rental building in the works. LAND ASSEMBLY 21,339 SQFT - 1547 Crown Street, 1567 Crown Street, 1573 Crown Street, 1585 Crown Street, 1599 Crown Street must be sold together in conjunction with one another. 4 of 5 properties have tenanted homes. One has been demoed. (id:60626)
Royal LePage Northstar Realty (S. Surrey)
2250 6th Line
Douro-Dummer, Ontario
Discover a remarkable estate home formerly belonging to the iconic musician Ronnie Hawkins, a true slice of Canadian music heritage. Nestled on over 157 acres with breathtaking views of Stoney Lake, this fully updated property spans more than 7,300 square feet of opulent living area, complete with 6 large bedrooms and 7 exquisite bathrooms. The residence also includes a separate 3-bedroom apartment, ideal for guests, family, or as a rental opportunity. The vast land features a sizable barn, a three-car garage, additional sheds, a chicken coop with a lake view, and extensive gardens. With lake access via 754 Hawkins Rd, adding an extra 13 acres & nearly 3,000 feet of shoreline, along with 2 year-round cottages, with 3 bedrooms, 3 baths right on Stoney Lake. Potential to develop a marina. Lots of parking on both properties. Live in one & rent the others or manage them as vacation rentals. See Survey for details. (id:60626)
Keller Williams Community Real Estate
201-217 4 Street Ne
Calgary, Alberta
Unlock the potential of this 260' x 125' parcel of premium Calgary real estate. Ideally located in sought-after Crescent Heights with direct access to the lively Bridgeland commercial corridor, this site is perfectly positioned for a landmark mixed-use development. Imagine retail or commercial frontage at street level with multi-family residential above — a rare opportunity to create a signature project in one of Calgary’s most dynamic urban communities. (id:60626)
RE/MAX House Of Real Estate
880 Badke Road
Kelowna, British Columbia
An exceptional opportunity to acquire a fully stratified, 26-unit townhouse development on a 1.75-acre parcel in the heart of Kelowna’s rapidly evolving Rutland Urban Centre. Ideally positioned directly across from Ben Lee Park and bordering the Houghton Road Recreation Corridor, this property offers both lifestyle appeal and strategic long-term value. Located within the City’s designated redevelopment zone, the site is zoned UC4, allowing for up to 6 storeys with a density bonus—making it a prime candidate for future multifamily redevelopment. Most of the units are owner-occupied, with estimated market rents of approximately $2,500 per month, equating to a potential gross annual income of $780,000. Just 8 minutes to UBCO and Kelowna International Airport, 15 minutes to Okanagan Lake, and 40 minutes to Big White, this location offers strong projected holding income and exceptional redevelopment potential in one of Kelowna’s most active and connected growth corridors. (id:60626)
Royal LePage Kelowna
Lot 2 Britannia Plateau
Squamish, British Columbia
DEVELOPMENT LAND with amazing mountain and sea views in the Sea to Sky Corridor above the newly redeveloped Britannia Beach community. Located just 25 minutes from West Vancouver, This vacant property is Approximately 86.237 acres in size and is ready for you development ideas. A previous subdivision plan called for 24-36 acreage sized residential building lots. Contact Realtor's for information, package, survey, and preliminary subdivision plans, and other development information. This is a one of a kind opportunity to be part of the fast growing Sea to Sky region. (id:60626)
Macdonald Realty
3960 Beach Avenue
Peachland, British Columbia
Discover nearly four acres of prime semi-waterfront property in the heart of the Okanagan, offering a unique blend of natural beauty and multi-family development potential. This flat, 100% usable land is less than 30 minutes to Kelowna and just 5 minutes off the Coquihalla Connector, getting you to Vancouver in just 4 hours. Lined with beautiful 40-foot trees and a short stroll down Beach Avenue to the charming downtown Peachland, the property is zoned CD11, presenting exciting opportunities for multi-family redevelopment and other potential uses. Properties like this rarely become available—contact LR for more details (id:60626)
Chamberlain Property Group
7602 Ashburn Road
Whitby, Ontario
10.05 acres designated in the official plan for the Brooklin community. Note 451 feet of frontage, this property features an older house, barn and drive shed. Ideal for developers eyeing future development opportunities within the town of Brooklin. (id:60626)
RE/MAX Hallmark First Group Realty Ltd.
5957 Chancellor Boulevard
Vancouver, British Columbia
Welcome to a stunning masterpiece in the prestigious UBC neighborhood, crafted by Traven Construction and designed by Stephanie Brown. This residence offering 6,000 square feet of elegance with breathtaking ocean views. Designed for both sophistication and comfort, the home features a private heated pool, hot tub, barbecue area, custom wine cellar, and a built-in cigar humidor. Enjoy movie nights in the state-of-the-art theatre or relax with the convenience of a Control4 security system, elevator, radiant heat, and a heat pump, back up generator. The chef´s kitchen is a culinary delight with a Wolf 6-burner stove, built-in Sub-Zero fridge, Miele steam oven, and espresso machine. Enhanced by natural stone finishes and Tuscany roof tiles, this home offers the ultimate in refined living. (id:60626)
Royal Pacific Realty Corp.
130 St. John's Side Road E
Aurora, Ontario
The Sanctuary! Spectacular family compound and entertainers estate on 35+ acres with private 15-acre spring-fed pond. Gated entrance, winding drive, circular motor court, and porte-cochere create an impressive welcome. Over 13,000 square feet of meticulously crafted living space with the finest materials and exceptional attention to detail. Main floor principal suite features grand entrance, his & hers dressing rooms, private office, and bar. Gourmet kitchen with top-of-the-line appliances, large windows, and terrace/pond views. Great room with marble fireplace and walk-out to terrace. Dining room with glass-encased wine storage and courtyard view. All bedrooms with ensuites' and walk-in closets. Finished walk-out basement with in-law suite potential. Hard surface floors throughout. 7-car garage, 27 parking spaces. Fully landscaped, magnificent water views, and the privacy. Walking distance to St. Andrews College & St. Anne's School. Close to Aurora Village amenities. A rare offering in a prestigious location! (id:60626)
Royal LePage Your Community Realty
55, 59, 63, 201, 203, 205, 65 Edmonton Trail Ne
Calgary, Alberta
Live the Unrepeatable. Built to Inspire. Made to Endure. In the vibrant heart of Calgary, a space where architecture becomes art and every sq. ft. tells a story of vision, permanence & purpose. This isn’t simply real estate, it’s a place where design, lifestyle & investment meet under 1 roof. BOTH AN EXCLUSIVE RESIDENTIAL HAVEN & A STRONG COMMERCIAL ASSET, this landmark development seamlessly brings together 3 BESPOKE LUXURY RESIDENCES, A FLAGSHIP WESTERN FUSION RESTAURANT & A 15-STALL HEATED PARKADE. Each are crafted not just for function but for lasting impact. Occupying the full expanse of the commercial level is a 175-seat Western fusion restaurant, currently under construction & anchored by a renewable 10-year lease. Far more than a tenant, this culinary destination infuses the building with vibrancy, consistent foot traffic, and prestige, elevating its presence in Calgary’s urban fabric & ensuring long-term income. Constructed from concrete, steel and engineered wood, the building stands both solid & modern. Inside the craftsmanship speaks volumes. VAULTED CEILINGS lift the eye. IMPORTED UKRANIAN HARDWOOD grounds the space in warmth and authenticity. BRAZILIAN STONE surfaces bring elemental beauty to kitchens & baths, harmonizing function with finesse. At the heart of the premier residence lies a breathtaking 4-tier waterfall wall, LED-lit and gently cascading within a feature designed to elevate air quality & ambiance. A full-height folding glass wall blurs the line between interior & exterior, creating a fluid, immersive connection to nature that transforms everyday living into something extraordinary. The building’s climate systems are fully air-controlled with centralized units, high-efficiency heat pumps & precision-zoned systems which allow the property to remain perfectly temperate in every season. In-floor heating warms kitchens & baths, while TRIPLE-GLAZED WINDOWS ensure acoustic calm & thermal balance. A smart dual-loop HVAC system reallocates energy across the structure for optimized performance and reduced consumption, all contributing to one of the most energy-efficient buildings in Alberta. True luxury also means infrastructure that protects and empowers. This property is equipped with 24/7 intelligent fire monitoring, fire-rated ACM cladding, and concrete emergency exits that exceed commercial code. SNOW-MELTING PATIOS & HEATED DRIVEWAYS ensure year-round accessibility, while a 1200 A transformer powers 11 EV charging stations, preparing the building for a forward-focused electrified future. Surrounding it all is a discreet network of 32 AI-powered, night-vision security cameras, providing round-the-clock protection without intrusion. From each all-season composite balcony, Calgary’s skyline unfolds in full panorama. It’s a view reserved for those who dream large & demand the exceptional. You don’t just tour a property like this, you witness it! Schedule your private experience before it becomes someone else’s! (id:60626)
Century 21 Bamber Realty Ltd.
13231 Kennedy Road
Whitchurch-Stouffville, Ontario
55.15 Acre Private Retreat, Family Compound, 10500Sf Liv Space+1000Sf Apt Over Garage. 10'&12.5' High Ceilings With Countless Picture Windows! 3 F/Places, 7' Baseboards, Speakers+Sound Sys, Sauna, 50Yr Shingles, Skylights, 20+ Parking, Finest Bldg Materials Used! Great Property For B&B, Family Resort, Spa, Daycare, Senior Residence, Medical/Rehab Treatment Centre, One-Of-A-Kind! 3.5 Km Waterfront On 2 Manmade Lakes Stocked With 3 Kinds Of Delicious Fish!!! 10 Km Walking Trails!!! Taxes Reflect Mngd Forest Tax Program, 3 Geo-Thermal Furnace! **EXTRAS** Fridge, Stove, B/I Dishwasher, B/I Microwave, Comm Kit In Basement W/2 Stacked-Oven, 6-Burner Stove, Walk-In Fridge, Elevator, 400 Amp & 2 Hot Water Tanks. Steel Storage Shed, Big Wood House & Special Stone House. Too Many To List! (id:60626)
RE/MAX Imperial Realty Inc.
1066 Kingsway
Vancouver, British Columbia
Located in the heart of Vancouver's Kensington-Cedar Cottage neighbourhood at the corner of busy Kingsway, E.20th Ave and Glen Drive, this C-2 zoned retail strip mall enjoys high exposure with several street frontages maximizing re-development potential. This property sits on a 18,166 SF site with potential spectacular views of Downtown Vancouver and North shore mountains after possible re-development at higher density. Opportunity to rezone under the City of Vancouver's rental incentive program to achieve higher density. New re-development for 4 storey commercial and residential building approved with construction starting soon right next door. (id:60626)
Lehomes Realty Premier
4673 Blackcomb Way
Whistler, British Columbia
Located on a secluded lane in the Benchlands neighbourhood, this residence epitomizes resort living with ski-in access & elegant comfort throughout. A forested setting allows exceptional privacy, while the curves of the statement staircase anchor the open plan living area featuring vaulted ceilings, expansive windows, & post & beam construction. The chef´s kitchen features professional appliances & access to one of the many outdoor entertaining areas that welcomes an abundance of sun on the partially covered, heat-traced terrace. A flexible floor plan offers separate guest accommodation, family room, hot tub, bar, & wine room. Located within walking distance to the Upper Village, golf courses, trails, & lakes, this is the ideal residence to enjoy an active lifestyle any season. (id:60626)
Whistler Real Estate Company Limited

