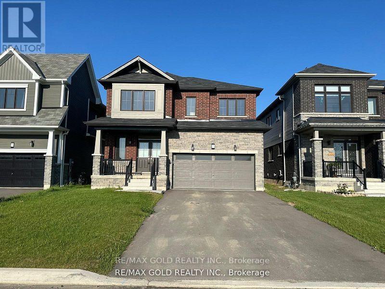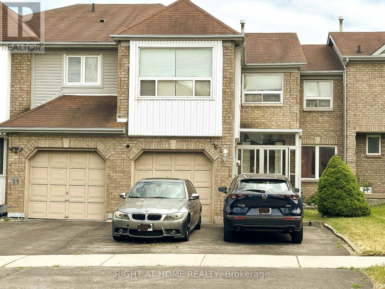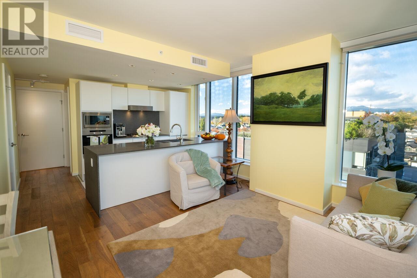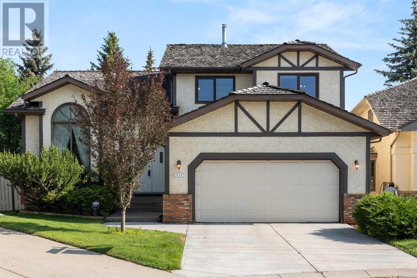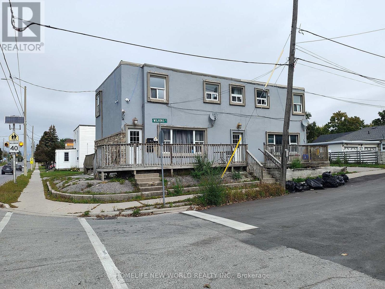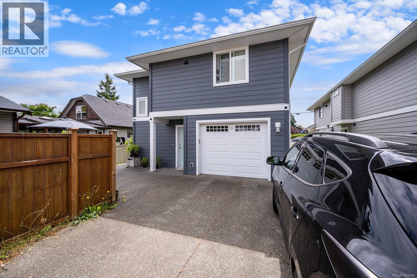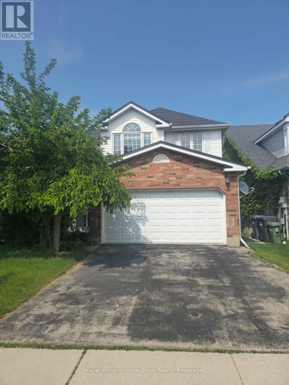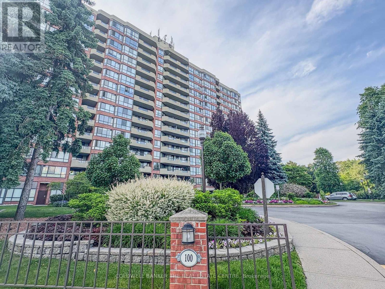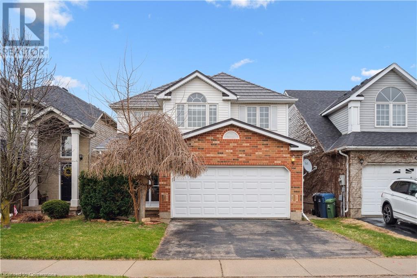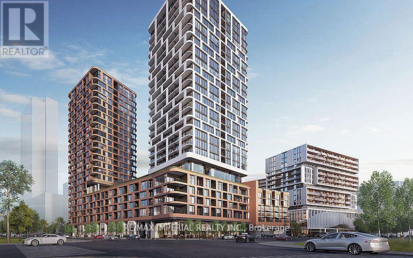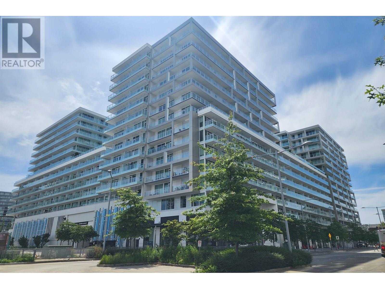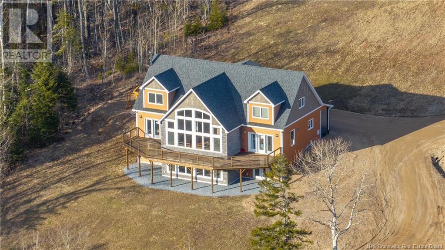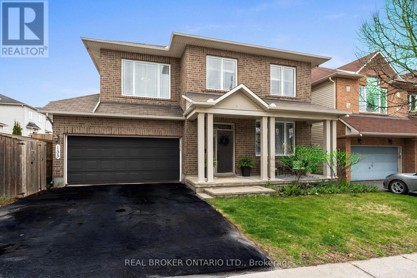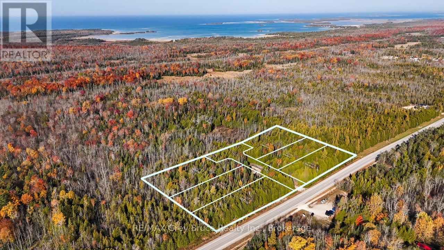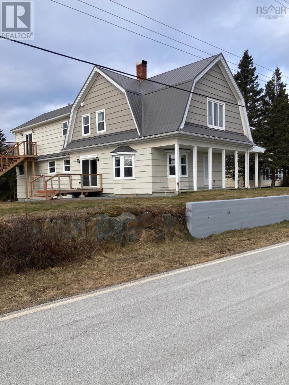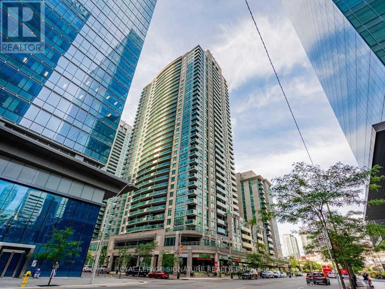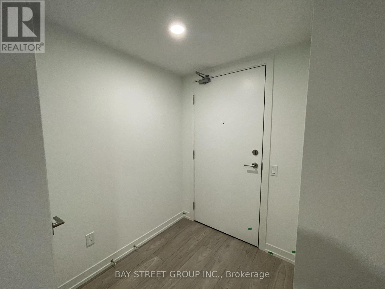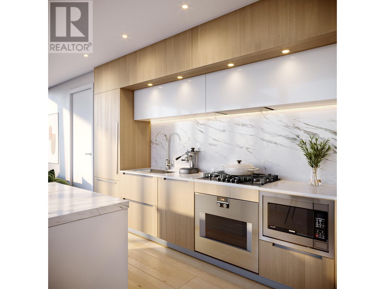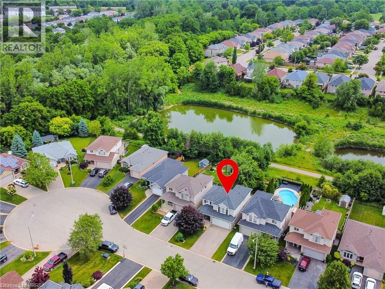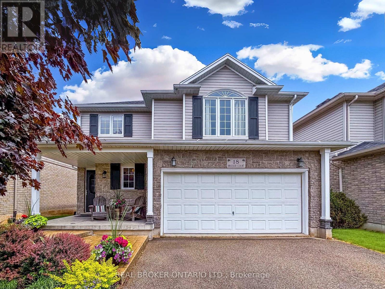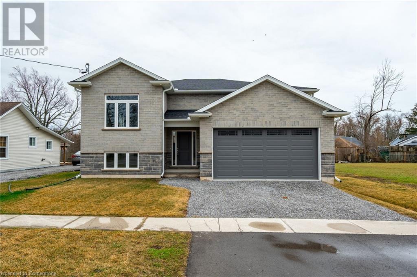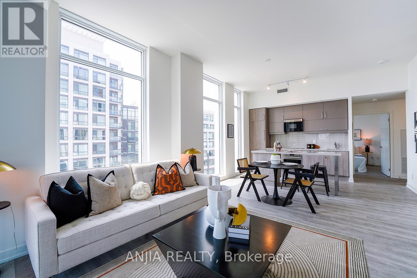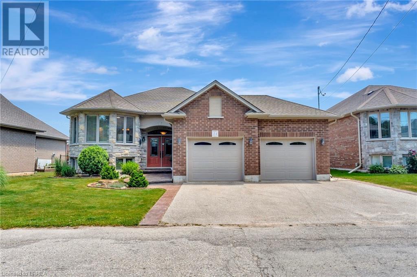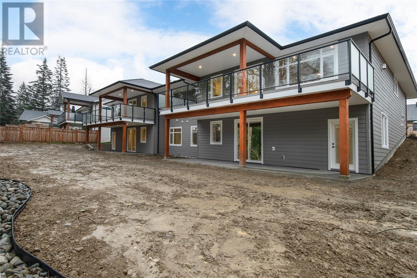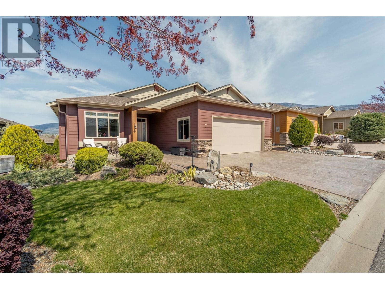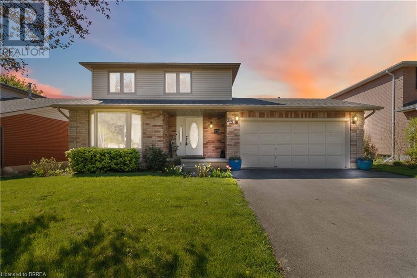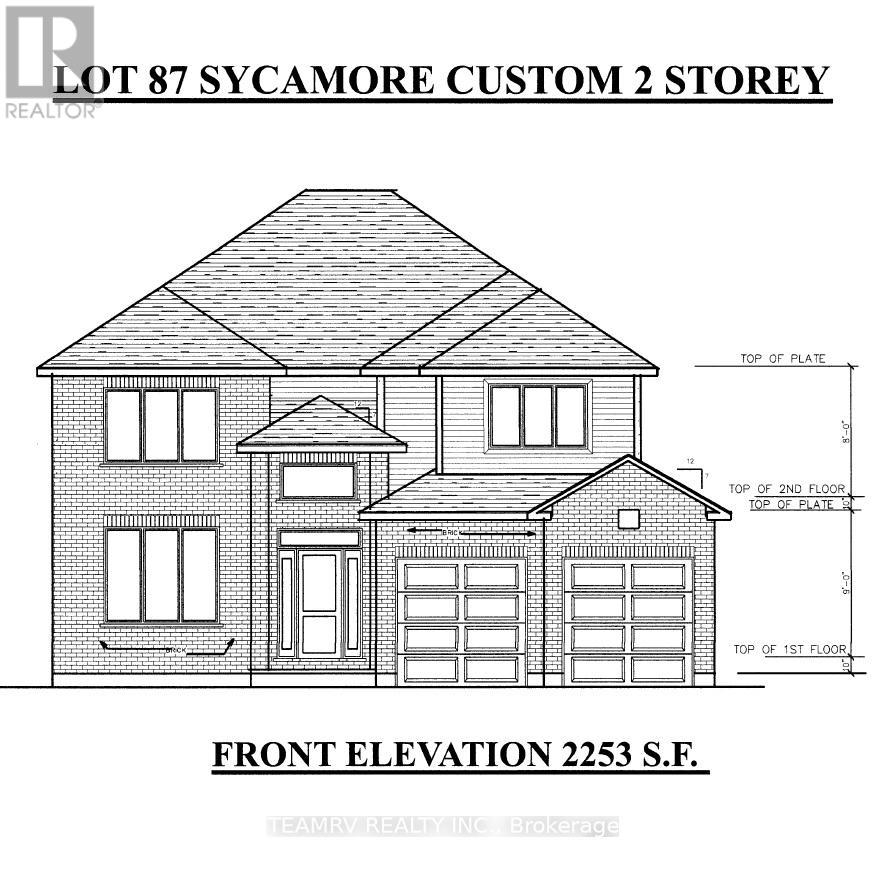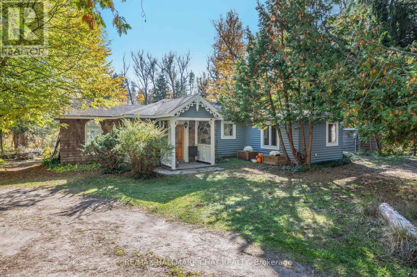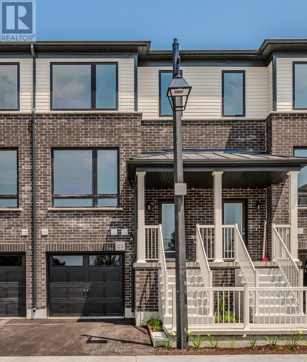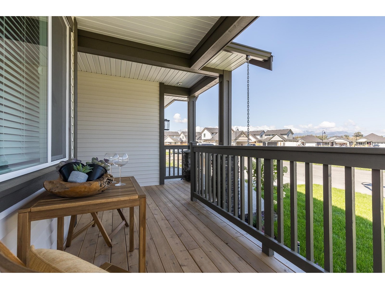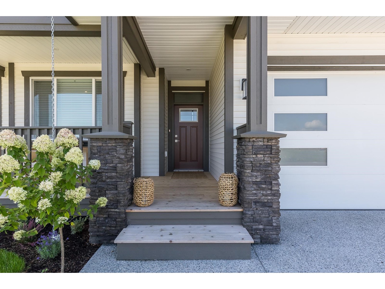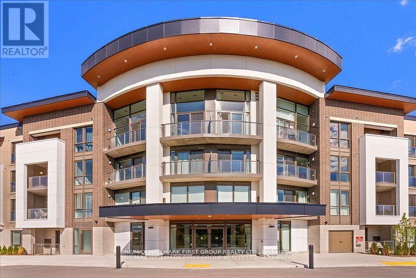121 Explorer Way
Thorold, Ontario
Empire Built Most Demanding Model " Meadowsweet" Approximately 2400 Sq Ft Only One and Half Year Old like Brand New Detached 2 Storey, Double Door Entry lead you to the separate Dining Area ,Huge great family room for Entertaining .Open Concept Kitchen With Ample Counter Space Complete W/New Appliances. Huge Breakfast Area W/O to Backyard . 4 Bedrooms, 3 Washrooms Home!!! Double Car Garage Plus 4 Car Driveway (id:60626)
RE/MAX Gold Realty Inc.
1462 Major Oaks Road
Pickering, Ontario
Attention first time home buyers, Welcome to 1462 Major Oaks Road in Pickering Brock Ridge where this freehold townhome is waiting for your personal touch and offers a lot of space for large families with in-law potential in the basement. The bright main floor offers a large combined living and dining area and a nice modern kitchen with breakfast area opening on the backyard deck and fenced garden. The second floor welcomes you to a nice family room with electric fireplace; the large primary bedroom with 4p ensuite bathroom, 2 comfortable bedrooms and a 4 piece bath. The finished basement offers lots of potential for in-law suite with its large space and additional bedroom. This property is close to all major amenities, as well as 401 and 407. (id:60626)
Right At Home Realty
1105 8588 Cornish Street
Vancouver, British Columbia
WEST OF GRANVILLE BUILT BY WESTBANK WITH GREAT FINISHING DETAILS, GREAAT AMENITIES, LIBRARY, OFFICES AND PARTY AREA, PATIO WITH BBQ. THIS 2BEDRM, 2BATH HOME ALSO HAS INSUITE STORAGE/OFFICE. THE VIEWS FROM EVERY WINDOW ARE SPECTACULAR AND WELL WORHT THE VISIT. OPEN HOUSE SUNDAY JULY 20 2-4PM. SATURDAY JULY 19TH 2-4PM. OR CALL FOR YOUR PRIVATE APPOINTMENT. (EASY TO SHOW, WITH SOME NOTICE). (id:60626)
Macdonald Realty
130 Dysart Road
Kelowna, British Columbia
Nestled in a quiet cul-de-sac is a 5-br and 2-bath home, fully renovated in 2017. Open floor plan with large windows bringing ample of natural lights to the space. 3 brs w/ 1 full bath in the main floor (upstairs) an 2 brs and a full bath in the suite with its own private entrance and laundry. Huge 12,000+ sq ft lot (0.28 acre) with large fenced backyard for entertaining and gardening with ample space for parking. Central location, just few minutes walk to Willow Park Shopping Center, restaurants, grocery stores, banks, medical clinics, schools, transit and many more. This property has lots of potential, it's perfect investment/rental property. (id:60626)
Sutton Premier Realty
317 Woodbriar Place Sw
Calgary, Alberta
Discover this lovingly maintained family home, perfectly situated on a quiet cul-de-sac in the heart of Woodbine—one of Calgary’s most established and desirable southwest communities. With a total of over 3600 ft2 of total living space on all 3 levels situated on an expansive 7,362ft2 pie-shaped lot, this home is designed for both comfort and functionality. Inside, you’ll find 6 bedrooms (4 upstairs), 3.5 bathrooms, & generously sized principal rooms, offering the ideal layout for a growing family. The welcoming foyer blends into the main living room with vaulted ceilings and an abundance of natural light. Enjoy working from home in the spacious & private main floor office. The inviting kitchen is a lovely place to prepare meals to enjoy in breakfast nook or the well sized dining room adjacent the kitchen. Gather in the sunken great room with feature fireplace and picture window overlooking the backyard. The upper floor of the home offers 4 large bedrooms including the master suite with updated ensuite and walk in closet. The lower level of the home is fully developed with an additional 2 bedrooms, full bath, large rec room and an abundance of storage. Thoughtful details including central air conditioning, a built-in vacuum system, irrigation system and ample storage add everyday convenience. The beautifully landscaped pie-shaped lot is a beautiful space for outdoor activities, entertaining and gardening. Park your vehicles in the secure double attached garage, which also provides additional storage. Woodbine provides nearby neighbourhood schools, walking paths and borders the beauty of adjacent Fish Creek Park. Come visit and imagine making this one "home". (id:60626)
Real Estate Professionals Inc.
3329 Hawks Crescent
West Kelowna, British Columbia
Discover modern design and high-end finishings in this exceptional 2023-built half duplex perfectly situated in West Kelowna's desirable Hawks Landing. This bright and airy 2956 sqft home offers 5 bedrooms and 4 bathrooms overall, featuring high ceilings, quartz counters, a walk-in pantry, and a primary suite with a double vanity in the ensuite and walk-in closet. While boasting a double-car garage, a significant highlight is the 2 bed/1 bath suite on the lower level with a private entrance and laundry, providing excellent rental potential or multi-generational living. Enjoy mountain views and a peek-a-boo lake view from your patio, along with a low-maintenance turf and xeriscape yard. This family-friendly complex, directly behind Walmart, offers unparalleled convenience with walking distance to groceries, shopping, and transit, and a short drive to schools, golf courses and wineries. Don't miss the opportunity to make this modern oasis your new home! Contact our team to book your private viewing today! (id:60626)
Royal LePage Kelowna
30 Wilkins Street
Belleville, Ontario
Residential property with six self-contained units(3 Two bdrms & 3 One bdrms). Tenants pay own hydro, landlord pays heat(gas boiler) Gross income $84,000.00 (id:60626)
Homelife New World Realty Inc.
719 9th St
Courtenay, British Columbia
Looking for a 3-bedroom, 2-bath home with a legal 2-bedroom mortgage helper? This well-designed 2019-built home offers space, functionality, and income potential. The upper level features 1,424 sqft of bright, open-concept living with a spacious kitchen that includes white shaker cabinets, stainless steel appliances, quartz countertops, and a dark maple island—perfect for cooking and entertaining. The layout includes 3 comfortable bedrooms, 2 full bathrooms, and access to a single-car garage. Finished with durable Hardie Plank siding, this home also includes an efficient On Demand hot water system. The ground-level legal suite is 1,163 sqft with its own private side entrance, 2 bedrooms, 1 bathroom, a full kitchen, in-suite laundry with stackable washer/dryer, and a bright living space—ideal for extended family or rental income. A practical opportunity for multi-generational living or investment. (id:60626)
Royal LePage-Comox Valley (Cv)
60 Camm Crescent
Guelph, Ontario
Welcome to your new Home in the highly sought after South End of Guelph! This 2 Story, double car garage is perfectly located for families. There are schools, bus lines and every amenity you need within walking distance as well and even a brand new Recreation Centre being built in the area, with an easy commute to the 401 this home has it all! Step through your covered porch and come inside to this 3 good sized bedrooms (2 of which have brand new carpet!), 3 bathroom detached home with plenty of space for you and your family. Imagine yourself sitting in your freshly painted living room with vaulted ceilings and hardwood floors and cozying up to your gas fireplace, enjoying the open concept on the main floor which is also great for entertaining, From your kitchen, take a step outside to your large finished deck and well laid out large yard that comes complete with garden space, an apple and a cherry tree! The finished basement provides bonus recreation space as well as an office and a 3 piece bathroom to have the flexibility of a variety of uses. To top it off you will love that the home has a metal roof, brand new garage door and updated furnace. This is one you wont want to miss! Some Notables - Metal Roof (2014), Furnace(2022), New Garage Door (2024), New Carpet in upstairs bedrooms (id:60626)
Keller Williams Home Group Realty
307 - 100 Observatory Lane
Richmond Hill, Ontario
Welcome to 100 Observatory Lane suite 307. Step inside to one the largest unit in this Tridel building. With open concept main rooms, a solarium that is comfortable and cozy and principal rooms that offer both solace and warmth. The unit has two full baths, an upgraded kitchen with a pass-through to living room and mixed flooring through out the luxurious suite. Upgraded tiles to beautiful hardwood floors and plush carpets in the bedrooms just add to the already bright and spacious 3 bedroom plus solarium plan. To add to its interior beauty the unit has a large balcony that has three access points one from the primary bedroom, the 3rd bedroom and one from the solarium with bright sunlight entering the living areas. This unit shows to perfection. The underground parking spot is conveniently situated near the exit door which is a great safety feature. The building has many amenities including an indoor pool, a sauna and a tanning deck. On ground tennis courts an exercise room . A fabulous party room , library and game room . It also has a work room and a large tv/ movie room . One of the best features is the two side by side guest suites which allow for out of town visitors to be hosted by the unit owners at the fraction of a price of a standard hotel room. But that's not all , The beauty of 100 Observatory lane prides its self with the most beautiful award winning plush gardens and a beautiful well maintained lobby. This building is a sought out location with steps to Yonge St. in the heart of Richmond Hill and minutes to the newly re-invented Hillcrest Mall. Great Restaurants from fast food to fine dining surround the town of Richmond Hill. Gas stations, go transit and The Richmond Hill Centre for the Performing Arts are with in close proximity to the building's location. This is a great place to call home . (id:60626)
Coldwell Banker The Real Estate Centre
60 Camm Crescent
Guelph, Ontario
Welcome to your new Home in the highly sought after South End of Guelph! This 2 Story, double car garage is perfectly located for families. There are schools, bus lines and every amenity you need within walking distance as well and even a brand new Recreation Centre being built in the area, with an easy commute to the 401 this home has it all! Step through your covered porch and come inside to this 3 good sized bedrooms, 3 bathroom detached home with plenty of space for you and your family. Imagine yourself sitting in your living room with vaulted ceilings and hardwood floors and cozying up to your fireplace, looking at the open concept on the main floor which is also great for entertaining, which leads to the backyard. Take a step outside to your large finished deck and well laid out large yard that comes complete with garden space, an apple and a cherry tree! The finished basement provides bonus recreation space as well as an office and a 3 piece bathroom to have the flexibility of a variety of uses. To top it off you will love that the home has a metal roof, brand new garage door and updated furnace. This is one you wont want to miss! Some Notables - Metal Roof (2014), Furnace(2022), New Garage Door (2024) (id:60626)
Keller Williams Home Group Realty
C317 - 38 Simcoe Promenade S
Markham, Ontario
Welcome to Gallery Square by Remington Group, located in the heart of Downtown Markham! This rare1195sft 3 bedroom, 2-bathroom unit features a massive 300sq.ft. L-shaped terraceideal for outdoor entertaining. Sun filled southwest corner. Enjoy a modern open-concept layout with premium built-in appliances, a center island, floor-to-ceiling windows, and laminate flooring throughout. GO Station, Viva Transit, Cineplex VIP, T&T Supermarket, restaurants, and more. Quick access to Hwy 407/404.Building amenities include 24/7 concierge, gym, media room, lounge, visitor parking, and more.Dont miss this one-of-kind corner suite with exceptional outdoor space (id:60626)
RE/MAX Imperial Realty Inc.
720042 Range Road 42
Rural Grande Prairie No. 1, Alberta
ZONED CR-5 with the ability to run your business from home! Only 10 miles east of Grande Prairie. State-of-the-art 120x60 SHOP, gorgeous updated farm home, large quonset, barn, fenced pastures and so much more! 13.91 ACRES only 1/2 mile from pavement with easy access to HWY 43 or HWY 670. The ideal operation for a trucker or horse enthusiast. Inside this spacious bungalow, you'll find 3 bedrooms, 2 full bathrooms and main floor laundry. Outdoors offers tranquility with mature trees surrounding a lush landscaped yard. The quonset offers 12' x 12' overhead door, power, insulated, heated and a concrete floor. Massive 120 long x 60 wide shop is finished with in-floor heat within an engineered 8 inch + thick concrete floor, two 16' x 16' and one 12' x 10' overhead doors, mechanics pit, sump basin and concrete apron. Amenities for the horses include the barn, and several fenced pastures. Serviced with a water well, septic system and dugout on the west end of the property. The original home was built in 1962 on a full concrete foundation, while the addition, sitting on steel pilings was added in 2006, adding another 800+ sq ft of living space. Over the years the home has seen many upgrades along with the addition including a beautiful kitchen with tiled backsplash, breakfast bar, gas stove and loads of cabinetry including built-in desk, china cabinet and wine rack. Other notable improvements include flooring, 2 new bathrooms, main floor laundry, newer appliances, most windows, electrical upgrades and much more! Book your private tour at this fantastic acreage only minutes from Grande Prairie. CLICK THE MULTIMEDIA ICON FOR CUSTOM WEBSITE WITH VIDEO! (id:60626)
Grassroots Realty Group Ltd.
10 Curlew Drive
Toronto, Ontario
*** offered for the FIRST TIME *** Brand New, Never Lived-In FREEHOLD Townhome *** over 1300 sqft of space + a walk-out basement to the underground parking space *** The perfect city energy from south and a serene comfort from the north walking into a courtyard, that feels like your backyard oasis, surrounded by everything you need. Walk to public transit, enjoy quick access to the 400-series highways, including 401, 404, and DVP and be surrounded by parks and community centres. Some of the city's finest dining, shopping, and leisure activities are within a 10-minute drive, with destinations like Shops at Don Mills, Fairview Mall, and Betty Sutherland Trail Park close by. Nestled in the highly desirable Parkwoods-Donalda neighbourhood, this home offers top-rated schools and excellent commuting options. Don't miss this rare opportunity to make this remarkable home yours! (id:60626)
Royal LePage Signature Realty
620 6328 No. 3 Road
Richmond, British Columbia
Luxury 2 bed, 2 bath at The Paramount in the heart of Richmond! This 761 sq.ft. home features a spacious balcony, central A/C, high-end Miele appliances, gourmet kitchen with quartz counters, 5-burner gas stove, and sleek European cabinetry. Enjoy over 12,000 sq.ft. of premium amenities: concierge, fitness centre, steam/sauna room, lounge, games room, wine tasting room, and more. Prime location-steps to Brighouse SkyTrain and across from Richmond Centre. Walk to schools, parks, library, aquatic centre, and tennis club, etc.. Don't miss this must-see opportunity! Open House: Jun 21, Sat from 2-4pm. (id:60626)
Youlive Realty
533 - 39 Queens Quay E
Toronto, Ontario
On The Waterfront - Pier 27! Easy access to Highways, TTC; close to the PATH & Scotiabank Arena. Resort Style Living in the Heart of the City with Direct Lakefront Access. This Freshly Painted 1 Bed + Den has 10 Ft ceilings, a bright, open concept Living and Dining area that balances comfort and functionality, featuring floor-to-ceiling windows that bathe the suite natural light. The large den can be used as a home office. Kitchen features Top of the Line Appliances - Sub-Zero Refrigerator, Miele Oven, Miele Microwave and Gas Cooktop. An owned locker for your Ski Equipment and Golf Clubs and 1 underground parking! Spend your summers at the dazzling outdoor pool. 24 hour Concierge/Security, Well Equipped Gym and Visitors Parking, Media/Party Rooms, Bike Storage and Owner Car Wash Station. (id:60626)
RE/MAX Condos Plus Corporation
159 Glebe Road
Parlee Brook, New Brunswick
This property is simply spectacular! Located just 15 mins from Sussex & 10 minutes from Poley Mountain ski hill, this home combines the best of both worlds-living in modern comfort & luxury and having nature at your doorstep! Built in a ski-chalet style tucked into a hillside on 5 acres, it is quiet, peaceful and above all, beautiful. The home is 2.5 storeys with a walk-out basement and includes a thoughtful layout. On the first floor youll find an open concept kitchen, dining and great room area; this is where the house really shines with 2-storey floor to ceiling windows which allow abundant natural light, perfect for stargazing or daydreaming while drinking coffee. Youll also find the main bedroom with French doors leading onto the large deck, a walk-in closet and ensuite bath with soaker tub and shower. There is also a spare bedroom & full bath, making it perfect for guests. Upstairs there are 2 very large bedrooms, a sitting area & full bathroom, providing ample room for families. The walk-out basement is fully finished with bonus laundry room, large windows & plenty of space for a gym, office, play room or den. The property also features an enormous 2,560sq ft 3-bay door garage with heat, bathroom & upstairs loft. Its perfect for storing vehicles, heavy equipment & all your outdoor adventure equipment. The ATV trails are just seconds from your driveway, giving you quick access to all the area has to offer. This property is one of a kind and must be seen! (id:60626)
RE/MAX Quality Real Estate Inc.
135 Rocky Hill Drive
Ottawa, Ontario
Discover this exceptional detached 4+1 bedroom home in the sought-after community of Chapman Mills. The main floor welcomes you with 9' ceilings and rich oak flooring flowing seamlessly through the living, dining, and family rooms. Enjoy cozy evenings by the gas fireplace in the inviting family room. The renovated kitchen is a chefs dream, featuring a large island with wine fridge, crisp white cabinetry, and an airy eat-in area with patio doors leading to a beautifully landscaped, fenced backyard and stone patio-perfect for outdoor entertaining. Upstairs, the primary bedroom offers a private retreat with a spacious walk-in closet and a private ensuite bath with soaker tub and separate shower. The convenient second-floor laundry room adds ease to daily routines. Three additional well-sized bedrooms complete the upper level, offering plenty of space for family or guests. The finished basement expands your living space with a fifth bedroom, full bathroom, generous recreation area, and ample storage. A double-car garage provides added convenience. Located in a vibrant, family-friendly neighbourhood, this home is walking distance to top schools, parks, shopping, restaurants, and the Rideau River and a short drive to all the amenities Chapman Mills has to offer. With modern updates and thoughtful design throughout, this move-in ready property is the perfect place to call home. (id:60626)
Real Broker Ontario Ltd.
Ph3 - 4655 Glen Erin Drive
Mississauga, Ontario
Welcome to Penthouse 3 at 4655 Glen Erin Drive, a rare opportunity to own a beautifully customized unit that combines opulent living with unbeatable lifestyle convenience in the heart of Erin Mills. Originally a 3-bedroom layout, this spacious unit has been thoughtfully reconfigured into a generous 2-bedroom with expanded living and dining areas, offering the perfect balance of openness and functionality. The upgraded kitchen features quartz reflection Caesarstone countertops, premium cabinetry with sleek hardware, a large island ideal for entertaining, and custom lighting throughout. All closets have been custom designed for optimal storage, and the upgraded light fixtures brings a refined, contemporary feel to every room. The primary ensuite bathroom includes elegant marble hexagon tiles, creating an elevated aesthetic. Step outside to the stunning wraparound balcony and experience some of the most breathtaking, unobstructed views of the Toronto skyline, Lake Ontario, and the Mississauga skyline, framed by two modern privacy planters that turn this outdoor space into your own peaceful escape. This penthouse includes two underground parking spots conveniently located near the elevator, along with a storage locker for added convenience. Residents enjoy access to top-tier building amenities including a fitness centre, pool, party room, guest suites, and 24/7 concierge service. Located just steps from Credit Valley Hospital, Erin Mills Town Centre, top-ranked schools, parks, and major transit, this home offers the perfect blend of comfort, style, and convenience. Experience the height of urban living with all the space and serenity you've been searching for. (id:60626)
Sam Mcdadi Real Estate Inc.
Part Lot 37 Con D Sauble Falls Parkway
South Bruce Peninsula, Ontario
Prime Development Opportunity Nearing Completion!A rare chance to step into a nearly finished private estate subdivision near Sauble Falls! This exclusive enclave features six estate lots (ranging from 0.75 to 1.25 acres), nestled within a serene landscape of unique flora, fauna, and pristine forest ensuring both privacy and minimal surrounding development.All challenging studies and approvals have been completed by the Seller, paving the way for final servicing, hydro installation, and roadwork. Two wells have already been drilled, confirming an ample water supply. Location Highlights: 1 km from the world-famous sandy shores of Sauble Beach Directly across from Sauble Cross Country & Snowshoe Club Close to Sauble Falls, trails, and nature reservesThis is an exceptional opportunity for a developer, builder, or excavation company to complete the final steps and bring this subdivision to life. Flexible financing options available. Just the right size to ensure exclusivity and demand. (id:60626)
RE/MAX Grey Bruce Realty Inc.
7846 Highway 331
Cherry Hill, Nova Scotia
LOCATION! LOCATION! LOCATION! Cherry Hill a quaint fishing hamlet on the shore of Nova Scotias South West Coast. Cast away the hustle Urban Living and live comfortably where you and family are known and not a NUMBER. Enjoy the area beaches, 5 within a 10 minute drive . If you are a SURFER 2 of those beaches are less than 5 minutes away. See the BIG ROLLERS from a safe distance in or after an Atlantic Storm. 20 minutes will get you to LaHave where the cable ferry will take to a short cut to Lunenburg (a world Unesco Heritage Site. Visit the renowned Bakery ,or Fort Point Museum while your there. Bridgewater the Health and Commercial Center of the South Shore is 30 minutes away, where Halifax is 1 Hour past. As a coastal southern community you will have a moderate NS climate. The 2 minute away Fire Department is a community center to socialize with fellow neighbours as well as the protected Little Harbour and Boat Ramp. Elementary school 10 minutes away in Petitte River. Thats Cherry Hill. Now about this Fantastic Home: Over 2500sq.ft. above grade living ((2800 when including below), 4 bedrooms/ 3 baths, 1.8 acre lot with a stream as the back boundary, and an ocean view from the front and right side windows, 2 beautiful south western viewing decks on each level above grade, entrance on all 3 levels, a double car garage plus a 15 x 10 wired shed, recently renovated with some projects left to do before closing or to put your own personal stamp on. If you happen to be a Dance Instructor or a Snooker player there is a 30 x 20 sq, foot room on the 2 nd Floor with an entrance Balcony (no short Cue Sticks Necessary) (id:60626)
Exit Realty Inter Lake
18 - 77 Avery Crescent
St. Catharines, Ontario
Allure on Avery - a captivating detached home near the north end of St. Catharines blends luxury, flexibility, and convenience with maintenance-free living with snow removal and grass cutting included. Backing onto a picturesque golf course, this upgraded home features a spacious 2-car garage and a rare two-storey deck, offering serene views and a premium lifestyle. Inside, the open-concept main floor is adorned with modern light fixtures and quality finishes. The gourmet kitchen boasts granite countertops, stainless steel appliances, and a stylish backsplash. It flows seamlessly into a sophisticated dining area and a bright living room with a cozy fireplace. Large windows flood the space with natural light and offer unobstructed views of the green fairways. Upstairs, the primary bedroom impresses with a 4-piece ensuite featuring a spa-style soaker tub, glass shower, walk-in closet, and a designer accent wall. Two additional bedrooms offer comfort for family or guests, while a large den/office provides versatility and can be easily converted into a fourth bedroom. The fully finished walk-out basement adds even more functionality with a dedicated podcast studio -ideal for content creation or remote work - a full bathroom, and a spacious family room that opens directly to the lower deck and backyard. Outdoor living is elevated with the two-storey deck, complete with a natural gas hookup for grilling or morning coffee surrounded by lush greenery and no rear neighbours for added privacy. Located just minutes from Highway QEW, this home offers quick access to Brock University, Niagara Falls, Niagara-on-the-Lake wineries, and the Outlet Collection at Niagara. Whether you're commuting, enjoying fine wine, or indulging in retail therapy, everything is at your fingertips. This home is more than a place to live -it's a lifestyle destination. Don't miss the opportunity to own this beautifully designed, move-in-ready home in one of St. Catharines most desirable communities. (id:60626)
Exp Realty
3906 - 30 Grand Trunk Crescent
Toronto, Ontario
Exceptional corner unit condo that offers the perfect blend of luxury, comfort, and location.Boasting 2 spacious bedrooms and 2 baths including an en suite, this stunning home features windows throughout, flooding each room with natural light and offering panoramic views that are truly one of a kind. Enjoy an unbeatable front-row seat to Toronto's skyline, with spectacular vistas overlooking the iconic Scotiabank Arena, the majestic CN Tower, and the world-renowned Rogers Centre. Whether you're relaxing in your living room, cooking in the kitchen, or unwinding in your bedroom, these awe-inspiring sights will be your everyday backdrop. **EXTRAS** Great amenities incl concierge, fitness centre, pool and visitor parking (id:60626)
Royal LePage Signature Realty
77 Avery Crescent Unit# 18
St. Catharines, Ontario
Allure on Avery — a captivating detached home near the north end of St. Catharines blends luxury, flexibility, and convenience with maintenance-free living with snow removal and grass cutting included. Backing onto a picturesque golf course, this upgraded home features a spacious 2-car garage and a rare two-storey deck, offering serene views and a premium lifestyle. Inside, the open-concept main floor is adorned with modern light fixtures and quality finishes. The gourmet kitchen boasts granite countertops, stainless steel appliances, and a stylish backsplash. It flows seamlessly into a sophisticated dining area and a bright living room with a cozy fireplace. Large windows flood the space with natural light and offer unobstructed views of the green fairways. Upstairs, the primary bedroom impresses with a 4-piece ensuite featuring a spa-style soaker tub, glass shower, walk-in closet, and a designer accent wall. Two additional bedrooms offer comfort for family or guests, while a large den/office provides versatility and can be easily converted into a fourth bedroom. The fully finished walk-out basement adds even more functionality with a dedicated podcast studio—ideal for content creation or remote work—a full bathroom, and a spacious family room that opens directly to the lower deck and backyard. Outdoor living is elevated with the two-storey deck, complete with a natural gas hookup for grilling or morning coffee surrounded by lush greenery and no rear neighbours for added privacy. Located just minutes from Highway QEW, this home offers quick access to Brock University, Niagara Falls, Niagara-on-the-Lake wineries, and the Outlet Collection at Niagara. Whether you’re commuting, enjoying fine wine, or indulging in retail therapy, everything is at your fingertips. This home is more than a place to live—it’s a lifestyle destination. Don’t miss the opportunity to own this beautifully designed, move-in-ready home in one of St. Catharines’ most desirable communities. (id:60626)
Exp Realty Of Canada Inc
123 Kuno Road
Carlow/mayo, Ontario
Rural Charm Meets Modern Comfort - Your move-in ready country escape on a peaceful 1-acre lot, surrounded by the beauty of rural Ontario. This fully updated 3-bedroom, 3-bathroom home blends modern upgrades with rustic charm, featuring new windows, doors, metal roof, insulation, furnace, water heater, central air, and a full-house generator for peace of mind. At the heart of the home is a stunning four-season post-and-beam sunroom with wraparound windows and hot tub perfect for soaking in the views of open farm fields and abundant wildlife. The finished basement offers extra living space or a cozy rec room with a rustic vibe, ideal for family time or entertaining. Outdoors, enjoy the meticulously landscaped grounds and a large heated, insulated workshop with hydro, its own driveway, and high ceilings ideal for a home-based business, studio, or hobbyist haven. Located near Bancroft and Maynooth and just 2 hours from Ottawa, this area is an outdoor enthusiasts paradise: surrounded by lakes, the York River, ATV and snowmobile trails, and a vibrant local community. With schools nearby and a warm mix of retirees and young families, Boulter offers small-town charm with everything you need. Don't miss your chance to enjoy a quiet country living with big lifestyle potential. (id:60626)
Reva Realty Inc.
613 Weir Crescent
Warman, Saskatchewan
Welcome to 613 Weir Crescent. This beautiful luxury custom home is right by the golf course and backs onto a green space. Walking in you are greeted with an open concept floor plan with abundant storage space throughout the home. This 2,139 sqft two storey with 3 beds and 3 baths is the perfect family home. With a large living room and kitchen you can entertain the whole family. The kitchen has a walk thru pantry that leads to the 3 car garage. On the main floor there is a 2 pc bathroom off of the mudroom. Heading upstairs the primary bedroom is an eye catching room with a walk thru closet with custom cabinets that leads right to the 5 Pc Ensuite. With the luxury of a built in vanity, stand alone tub, and 2 sinks. there are 2 more large bedrooms upstairs, 4 Pc Bath, and a laundry room. This beautiful home can be customized to fit all your needs. Contact your favourite realtor today for a private viewing! (id:60626)
RE/MAX North Country
2091 Peninsula Rd
Ucluelet, British Columbia
Welcome to an incredible opportunity to own a service commercial property at the entrance of Ucluelet - one of the fastest-growing, most sought-after tourist destinations on the west coast of Canada. This property is an impressive 1.25 acres of land and a prime location, this property offers unparalleled exposure to the thousands of visitors who venture into this vibrant and dynamic community every year. Zoned for a wide range of commercial opportunities, as well as the possibility of incorporating dwelling units on the second floor, this property is an incredibly versatile option for entrepreneurs and investors. So whether you're looking to start a new business venture, establish a foothold in this exciting market, or simply invest in the future of one of Canada's hottest travel destinations, this service commercial property is the perfect opportunity for you. Contact us today to receive an information package and take the first step towards your dream investment. (id:60626)
RE/MAX Mid-Island Realty (Uclet)
123 Shell Gas & Liquor Street
Rocky Mountain House, Alberta
BUSINESS ONLY. The address is not real one as per the seller's request. Introducing an exceptional investment opportunity with the Gas Station & Liquor Store, perfectly positioned near the bustling intersection of Hwy #11 and Hwy #40. The business features a state-of-the-art Shell gas station and a charming liquor store, drawing a steady stream of campers, hunters, and travelers attracted by the nearby Rocky Mountains. Generating a robust annual revenue of $4,494,000 (Gas Station : $4,033,000, Liquor : $461,000) and boasting approximately $350,000 in seller’s discretionary earnings, this dual asset spans 3,525 sq. ft., with the gas station occupying 3,025 sq. ft. and the liquor store 500 sq. ft. The lease is secured until August 2026 (with an option to renew) at a competitive monthly rate of $17,975, covering base rent, additional rent, and utilities. A lucrative Shell contract extends until July 2032, paired with a healthy gas margin of 8–10 cents per liter, making this property a highly attractive venture, conveniently located just three hours from both Calgary and Edmonton. (id:60626)
RE/MAX Complete Realty
1757 South Shore Road
East Ferris, Ontario
Discover an extraordinary opportunity to own a stunning waterfront property on the south shores of Lake Nosbonsing. This rare gem, nestled among the trees, spans 68 acres and boasts an impressive 4,000 feet of pristine lakefront. Imagine waking up to panoramic lake views and enjoying the serene beauty of nature from your cottage deck. This expansive property is perfect for the nature enthusiasts and outdoor adventurers. With 68 acres of picturesque terrain you'll have ample space to explore and create your own network of trails for hiking, ATV riding and snowmobiling. The property's 4,000 feet of private shoreline offers unparalleled access to Lake Nosbonsing, ideal for swimming, boating, and fishing. The charming cottage is generator ready and equipped with a water pump to draw from the lake. Nestled among the trees, the cottage provides privacy and tranquility, making it the perfect retreat from the hustle and bustle of city life. Enjoy four seasons of outdoor activities, from summer boating and fishing to winter hiking and ice fishing. This property offers year-round recreational opportunities, making it a true outdoor paradise. Located approximately 3.5 hours north of Toronto, this property is easily reachable via Hwy 400 and Hwy 11, making it an ideal getaway spot for weekends and holidays. Despite it's secluded feel, the properties accessible location ensures you can enjoy the best of both worlds. Investing in this unique property is not only a chance to enjoy a beautiful retreat but also a wise long-term investment. Properties like this do not come available every year, ensuring its value for generations can continue to enjoy and cherish the natural beauty and recreational opportunities. (id:60626)
Coldwell Banker-Peter Minogue R.e.
2701 - 82 Dalhousie Street
Toronto, Ontario
2 bedrooms and 2 bathrooms. nearby TMU/ Former Ryerson University, U Of T, Yonge/ Dundas square/TTC subway .including 24-Hr Concierge , Fitness Centre, Party Room, Barbecue , Shared Co-Working And Lounge & Entertainment Areas .Eaton Centre. Restaurant. **EXTRAS** All Elf's, S/S Fridge, Stove and Oven/dishwasher, Washer, Dryer (id:60626)
Bay Street Group Inc.
62 Duchess Drive
Delhi, Ontario
Get ready to be charmed by The Wayside! This 1695 sq. ft. bungalow in Bluegrass Estates is just waiting to be built. Among the various models available, this one offers 1695 sq.ft. of contemporary living space, ideal for those who value comfort and style in a well-constructed home. A covered entrance welcomes you into a cozy foyer, leading to an expansive open-concept living area. The kitchen is a chef's dream with custom cabinets, quartz or granite countertops, pot lights, and an island perfect for gathering. Adjacent to it, the dining area grants access to the covered, composite back deck. The great room is airy, with a tray ceiling, a fireplace, and large windows that bathe the space in natural light. The primary bedroom boasts a 4-piece ensuite with a tiled shower, a substantial walk-in closet, and ample room for furniture. Additionally, there's a sizable second bedroom, main floor laundry, and a handy garage entry. The price covers the lot, HST, a fully sodded yard, and the promise of joyful memories. Schedule your appointment today to explore all the possibilities. (id:60626)
Coldwell Banker Big Creek Realty Ltd. Brokerage
706 2323 Fir Street
Vancouver, British Columbia
so much more than a condo! This luxurious 1 bed 1 bath presale residence has it all and more. Italian motorized imported kitchen cabinetry, full size top of the line Gaggenau appliances, a spa inspired bathroom featuring a rain shower, hand wand, body jets and washlet toilet. One EV ready parking stall and a storage locker complete this unbeatable offering. Steps from the Arbutus Greenway and future Burrard Slopes Park a 4 minute walk to the new Broadway Subway and a 7 minute stroll to Granville island. South Granville is the perfect neighborhood to put down roots. Built by award-winning Solterra, Italia blends modern high-rise amenities with boutique living. come and see Vancouver's most beautiful one bedroom homes. Presentation Centre at 880 Seymour St, open 12-5 Saturday-Wednesday. (id:60626)
Oakwyn Realty Ltd.
18 Bricker Court
Brantford, Ontario
It’s not often a home like this comes up—tucked at the end of a quiet court, surrounded by mature trees and backing onto protected ravine and trails. 18 Bricker offers a rare blend of space, privacy, and natural beauty in a neighbourhood where these features are hard to find. The great-room is a true showstopper—soaring double-height cathedral ceilings with skylights create an airy, light-filled hub for everyday life. Rustic wood accents and natural gas fireplaces on both levels add warmth and charm, while oversized windows and multiple walkouts connect you seamlessly to the outdoors. The ravine lot backs directly onto naturalized green space and the extensive trail system, offering year-round views and no direct rear neighbours. Upstairs, the deck functions as an outdoor kitchen and private lounge, with treetop views. Below, the landscaped backyard features two more distinct spaces: a covered area tucked under the upper deck for shade and privacy, and a separate entertaining deck set among the gardens. Inside, the spacious layout includes a massive primary retreat with vaulted ceilings, a finished walkout lower level with built-in cabinetry across the recreation room, and thoughtful details throughout. This home delivers rare lifestyle value in a quiet pocket of West Brant close to schools, parks, and everyday amenities. Come see what makes this one so special. (id:60626)
Real Broker Ontario Ltd.
18 Bricker Court
Brantford, Ontario
Its not often a home like this comes uptucked at the end of a quiet court, surrounded by mature trees and backing onto protected ravine and trails. 18 Bricker offers a rare blend of space, privacy, and natural beauty in a neighbourhood where these features are hard to find. The great-room is a true showstoppersoaring double-height cathedral ceilings with skylights create an airy, light-filled hub for everyday life. Rustic wood accents and natural gas fireplaces on both levels add warmth and charm, while oversized windows and multiple walkouts connect you seamlessly to the outdoors. The ravine lot backs directly onto naturalized green space and the extensive trail system, offering year-round views and no direct rear neighbours. Upstairs, the deck functions as an outdoor kitchen and private lounge, with treetop views. Below, the landscaped backyard features two more distinct spaces: a covered area tucked under the upper deck for shade and privacy, and a separate entertaining deck set among the gardens. Inside, the spacious layout includes a massive primary retreat with vaulted ceilings, a finished walkout lower level with built-in cabinetry across the recreation room, and thoughtful details throughout. This home delivers rare lifestyle value in a quiet pocket of West Brant close to schools, parks, and everyday amenities. Come see what makes this one so special. (id:60626)
Real Broker Ontario Ltd.
735 Dominion Road
Fort Erie, Ontario
Tremendous Value! Carefully designed and executed new build at 735 Dominion Rd with over 2000 sq ft of living space. Main floor presents with a large foyer, your first level features open concept design with oversized windows, stylish finishes, desired kitchen finishes and walk out to fabulous covered porch. 3 bedrooms on the main including primary suite with ensuite and walk closet. Basement is half finished with rec room and additional bedroom and bathroom. The other half is unfinished and ready for in-law suite complete with separate entrance. Close to the Beach, Shopping, Golf, Race Track and Border Crossing. Tarion Warranty in place. (id:60626)
RE/MAX Escarpment Golfi Realty Inc.
1019 - 8119 Birchmount Road
Markham, Ontario
Spacious 2+1 Bedroom Corner Unit With Clear West Views In The Heart Of Downtown Markham! This Bright, Carpet-Free Condo Features Over 1,000 Sq Ft With An Open Concept Living/Dining Area, Floor-To-Ceiling Windows, And A Walk-Out To A Large Balcony. Modern Kitchen Includes Built-In Appliances, Quartz Counters, And Ample Storage. Primary Bedroom With 3-Piece Ensuite, Second Bedroom With Large Window And Closet, Plus A Separate Den With French DoorsPerfect For A Home Office. Conveniently Situated, This Condo Is Within Walking Distance To Markham VIP Cineplex, Diverse Dining Options, Grocery Stores, Supermarkets, And A Variety Of Shops. Just Minutes To VIVA, GO Transit, YMCA, York University Markham Campus, Future FMP, And Highways 404/407. Premium Amenities Include Concierge, Gym, Rooftop Deck, Party Room, And More. Includes 1 Owned Parking Spot & Locker. A Must-See Unit! (id:60626)
Anjia Realty
14 Robinson Road
Waterford, Ontario
LOCATION, LOCATION, LOCATION – RARE FIND ON ROBINSON ROAD! Welcome to this beautifully maintained 4-bedroom, 2.5-bathroom raised bungalow, perfectly nestled in one of Waterford’s most desirable locations—backing onto scenic trails with no rear neighbours and just steps from the iconic Waterford Ponds. This home is ideal for nature lovers, or anyone seeking space and privacy. From the moment you arrive, you'll be impressed by the beautiful curb appeal, manicured gardens, and the ease of upkeep with an inground sprinkler system. Step inside to an open-concept main floor freshly painted (June 2025), large bright windows, and a welcoming living and dining area perfect for entertaining. The kitchen features stainless steel appliances, granite countertops, and direct access to the backyard oasis. Large primary bedroom offers a spacious walk-in closet and a luxurious 5-piece ensuite. Second bedroom and powder room complete the main floor. Step downstairs to the fully finished lower level featuring a spacious rec room with a custom gas fireplace perfect for cozy movie nights. Two additional bedrooms, 3-piece bathroom, and a functional laundry room making it ideal for guests, teens, or multi-generational living. Outside, enjoy a heated and powered workshop, a large double-car garage 24 x 20, and parking for 3 wide in the driveway. You will love the choice of outdoor spaces in your fully fenced yard. Whether it’s hosting guests on the upper deck (with storage underneath), lounging on the lower patio, or enjoying evenings by the fire pit, this yard has it all! If you're craving a quieter lifestyle, love the outdoors, or are looking for a close-knit community, Waterford is the place for you! Don’t miss this rare opportunity—book your private tour today and make 14 Robinson Road your new home! (id:60626)
Royal LePage Action Realty
18 1580 Glen Eagle Dr
Campbell River, British Columbia
Eagle Ridge Executive Patio Homes is a 28-unit quality development offering 22 half-duplexes and 6 free-standing ranchers. This home showcases a duplex-style home with a walk-out basement and an in-law suite. Each duplex side is 2960 sqft! The abundance of living areas includes a living room, a family room, a rec room and two large patio areas (mostly covered) that are 32' long each! This patio home is loaded with custom features and upgrades. Energy Rating Step 4 code - electric heat pump with nat gas furnace + HRV, nat gas hot water on demand, nat gas fireplace, roughed-in for an electric vehicle charging station. Appliances, landscaping, + fencing included. Central location conveniently situated on a hop and a skip to shopping, nature trails, and recreational facilities such as the world-class golfing facility Campbell River Golf and Country Club. Contemporary Designs. Beautiful Finishing's-Quality Construction-10-5-2 New Home Warranty. Just completed! Move-in ready! (id:60626)
RE/MAX Check Realty
6833 Meadows Drive Unit# 7
Oliver, British Columbia
Experience refined living in this exquisitely finished home in Oliver’s premier 55+ gated community, Arbor Crest. Crafted with exceptional quality, this residence showcases hardwood floors, soaring 9ft and vaulted ceilings & expansive windows that bathe the home in natural light. The chef-inspired kitchen boasts a large island, natural gas cooktop, wall oven & quartz counters. Cozy up by the gas fireplace, one of two in the home, located on both the main level & walkout basement. The spacious primary suite offers a spa-like ensuite with heated floors, deep soaker tub, double sinks, separate shower & a generous walk-in closet. A stylish main-level den adds flexibility for a guest room or home office. Laundry room w/sink & a powder room complete this level. The walkout basement impresses with a spacious family room with gas f/p, guest bedroom & full bath, two additional flex rooms & a workshop with cold room. French doors open to a private stamped concrete patio framed by lush, manicured landscaping. Premium features include newer hot water on demand, gas furnace & central A/C, reverse osmosis, water softener, central vacuum & full Radon mitigation system. Fantastic double garage with durable epoxy flooring & additional storage/workshop space. Outdoor living can be enjoyed on the cozy front patio, private backyard or the expansive partly covered back deck with privacy screen & gorgeous mountain views. Pets welcome, rentals w/restrictions. View this retirement dream home today! (id:60626)
RE/MAX Wine Capital Realty
25 Winter Way
Brantford, Ontario
Welcome to the mature and sought after Pioneer Grove neighbourhood, known for its stately and charming Executive Homes, of which 25 Winter Way is a shining example. This 2 Storey, 3 bedroom, 1.5 Bath brick home features stunning gardens that surround an in ground pool as well as a hot tub. The main floor features upgraded hardwood flooring throughout the formal living and dining room as well as the family room where you will also find a cozy gas fireplace and a vaulted ceiling with a skylight affording an abundance of natural light. The kitchen is well appointed with newer stone countertops and includes the fridge, stove and newer dishwasher. Walk out to a 2 tiered deck and spend the summer months in a beautiful, heated, roman style inground swimming pool complete with walk in steps with heated jets, fibre optic lighting and a new textured non slip pool liner (2021). A Polaris robotic cleaner (new in 2018) and a fitted winter safety cover are also included. The backyard definitely qualifies as an 'Oasis' for outdoor entertaining, relaxing and enjoying family time and also features a 6 person Hot Tub. The second storey is home to 3 generously size bedrooms including the primary bedroom featuring 2 double closets. The main bathroom has been fully renovated in recent years with porcelain flooring, a modern soaker tub and separate shower. New asphalt driveway in 2021, 2nd storey windows in 2013, Washer & Dryer (2022). This home is a must see and a delight to tour!!! (id:60626)
Coldwell Banker Homefront Realty
15 Sycamore Drive
Tillsonburg, Ontario
Step into this exceptional spec home showcasing the expansive 'Thames' floor plan, thoughtfully designed for growing families in a warm,new home community. Tailored for family comfort, the entrance welcomes you with an open-to-above foyer, setting the tone for the main floor featuring an inviting eat-in kitchen, dining room and living room, all graced with soaring 9' ceilings. Natural light floods the home through abundant windows. Upstairs, discover four generously proportioned bedrooms, highlighted by a spacious master bedroom boasting a large en-suite. Two additional bedrooms share a convenient cheater en-suite, complemented by a third full bathroom for guests. Completing the layout is a fourth bedroom, ideal for those needing extra space without compromising on quality or budget. (id:60626)
Teamrv Realty Inc.
Century 21 Heritage House Ltd Brokerage
667156 20 Side Road
Mulmur, Ontario
Welcome to your private escape in the heart of beautiful Mulmur! Nestled on approx 4.34 acres, this charming 2 bedroom home offers the perfect blend of tranquility, natural beauty, and everyday convenience - just 1 hour north of Pearson Airport. Overlooking a large, serene pond and surrounded by walking trails, this cozy home is ideal as a weekend retreat or a full time residence. Enjoy peaceful mornings on the back patio, wildlife watching, and quiet evenings by the water. This property features a detached, heated workshop with hydro/heat - perfect for hobbies, storage, or a a place to park your toys. The super cute bunkie with hydro is ideal for guests, rental income, or a creative studio. Direct access from a paved road for year round ease. Ulitmate privacy without sacrificing proximity to amenities. Whether you're an investor, nature lover, or simply looking to escape the city, this rare Mulmur gem is ready to welcome you home! (id:60626)
RE/MAX Hallmark Chay Realty
23 Sora Lane
Guelph, Ontario
Modern Luxury Living in Guelphs East End! Welcome to Sora at the Glade, where upscale design meets everyday convenience. This brand-new, contemporary 3 bedroom, 3.5 bathroom townhome development offers over 1650 sq ft of thoughtfully designed living space, including a fully finished walk-out basement - perfect for a home office, guest suite, or additional living space. Step inside and enjoy high-end finishes throughout, including hardwood flooring, quartz countertops, and premium stainless steel appliances. The spacious open-concept layout is ideal for entertaining, while the in-suite laundry, private garage, and driveway parking make daily life effortless. Upstairs, the primary suite is your private retreat with a walk-in closet and stylish ensuite bath with fully tiled stand up shower and glass doors. Two additional bedrooms and another full bathroom upstairs offer flexibility for growing families or working professionals. Located in Guelphs sought-after east end, this home also provides direct access to scenic community trails, blending nature and city living seamlessly. With lucrative limited time incentives don't miss this opportunity to own in one of Guelphs most exciting new developments! (id:60626)
Coldwell Banker Neumann Real Estate
75 6211 Chilliwack River Road, Sardis South
Chilliwack, British Columbia
This modern single level Sycamore rancher features 2 bedrooms and den with stunning 11' ceilings, a spectacular open designer kitchen, spacious ensuite bathroom, and 2 covered patios with mountain views. Each Malloway home offers a double garage with roughed in electric car plug in, double driveway, fenced backyard (pet friendly) & state of the art geothermal forced air heating & air conditioning. High end kitchen appliances, blinds and screens included. GST inclusive! (id:60626)
Sutton Group-West Coast Realty (Surrey/24)
80 6211 Chilliwack River Road, Sardis South
Chilliwack, British Columbia
This modern single level Sycamore rancher features 2 bedrooms and den with stunning 11' ceilings, a spectacular open designer kitchen, spacious ensuite bathroom, and 2 covered patios with mountain views. Each Malloway home offers a double garage with roughed in electric car plug in, double driveway, fenced backyard (pet friendly) & state of the art geothermal forced air heating & air conditioning. High end kitchen appliances, blinds and screens included. GST inclusive! (id:60626)
Sutton Group-West Coast Realty (Surrey/24)
409 - 385 Arctic Red Drive
Oshawa, Ontario
A Rare Find Stunning 1084 Sq Ft Condo with Soaring Ceilings & Forest Views, fully upgraded. Welcome to a truly unique and breathtaking condo experience. This beautifully designed 1,084 sq ft suite features 14 ceilings, 8' doors, dramatic floor-to-ceiling windows, and panoramic views of lush green space from every angle. Nestled in a modern, boutique-style building with an urban design in a peaceful rural setting, this unit offers the best of both worlds. The open-concept kitchen is an entertainers dream, featuring quartz countertops, under cabinet lighting, pot drawers, a 10 island with breakfast bar seating, and nearly endless cooking workspace, Automated hunter Douglas Blinds. Enjoy western sunset views from your living and dining rooms, or step out to your private balcony with southern exposure overlooking a serene forest backdrop. The spacious primary suite includes a walk-in closet and a large ensuite bath, creating the perfect retreat. This building is as impressive as the unit itself offering thoughtfully curated amenities like a pet wash station, BBQ area, fitness centre, and an entertaining lounge with a full modern kitchen. Plus, you'll enjoy underground parking with an optional personal EV charging hookup. Backing onto green space and siding a golf course, this is a rare opportunity to own luxury, lifestyle, and location in one of the area's most distinctive residences. (id:60626)
RE/MAX Hallmark First Group Realty Ltd.
28 6211 Chilliwack River Road, Sardis South
Chilliwack, British Columbia
Malloway Village Rancher Sycamore extended plan on steroids! Come check out this amazing home which is perfectly tucked away in a private corner with large fenced yard in this gated 45 plus community. Sycamore extended plan with a spacious foyer & wide hallways. This 2 bedroom,2 bathroom plus den has vaulted ceilings & kitchen adjacent to the living room. extensive upgraded cabinetry throughout, plus check out the wifi enabled appliances. Large laundry with tons of cabinet space The large primary bedroom has impressive ensuite with double sinks & large walk in shower. Oversized driveway plus on site RV parking available, 2 pets allowed. This is the one you've been waiting for! (id:60626)
Homelife Benchmark Realty (Langley) Corp.
20 Turnberry Drive
Thames Centre, Ontario
Situated on arguably one of the nicest streets in Dorchester, is this 2 + 2 bedroom home with 2 full bathrooms. The main level features an open concept - bright and airy with Livingroom and Dining areas that flows right into the Kitchen. Note the updates and accent features throughout. The laundry is conveniently located on the upper floor along with two bedrooms. The primary is large and offers his and hers closet (hers being the walk in) and an oversized bathroom with a soaker tub and a separate shower stall. The lower level Family room features a sought after walkout to the rear yard and a wet bar area - perfect for late night snacks and refreshments. As well, there is a bedroom and another 4 piece bathroom. The basement offers more finished living space with comfy cork flooring. There is a den which could easily be converted to the 4th bedroom, an area that is currently set up as a home gym and of course the utility room with plenty of storage space. Attached 2 car garage, large rear deck and fully fenced rear yard with shed, complete the property. Loaded with updates and upgrades throughout, this home is move in ready. (id:60626)
Blue Forest Realty Inc.

