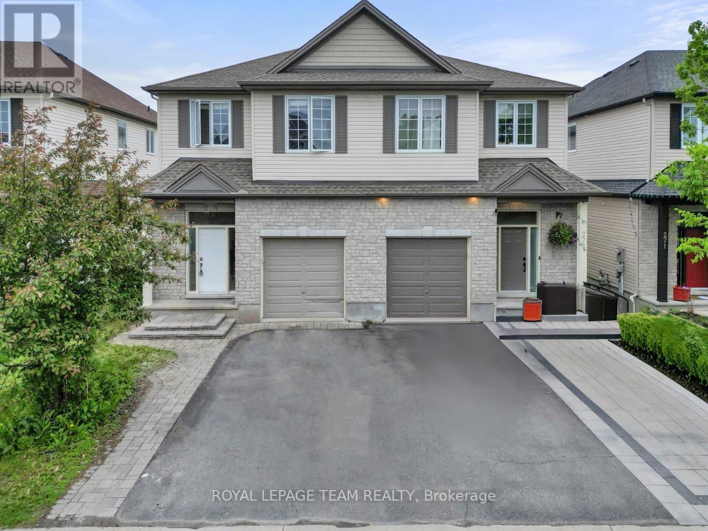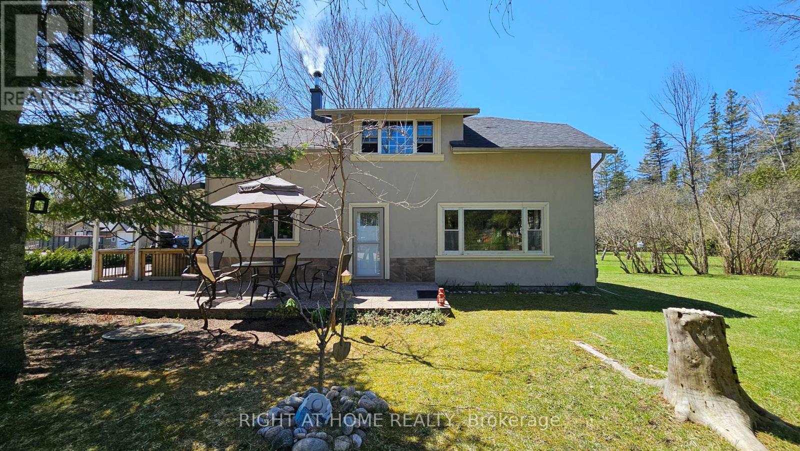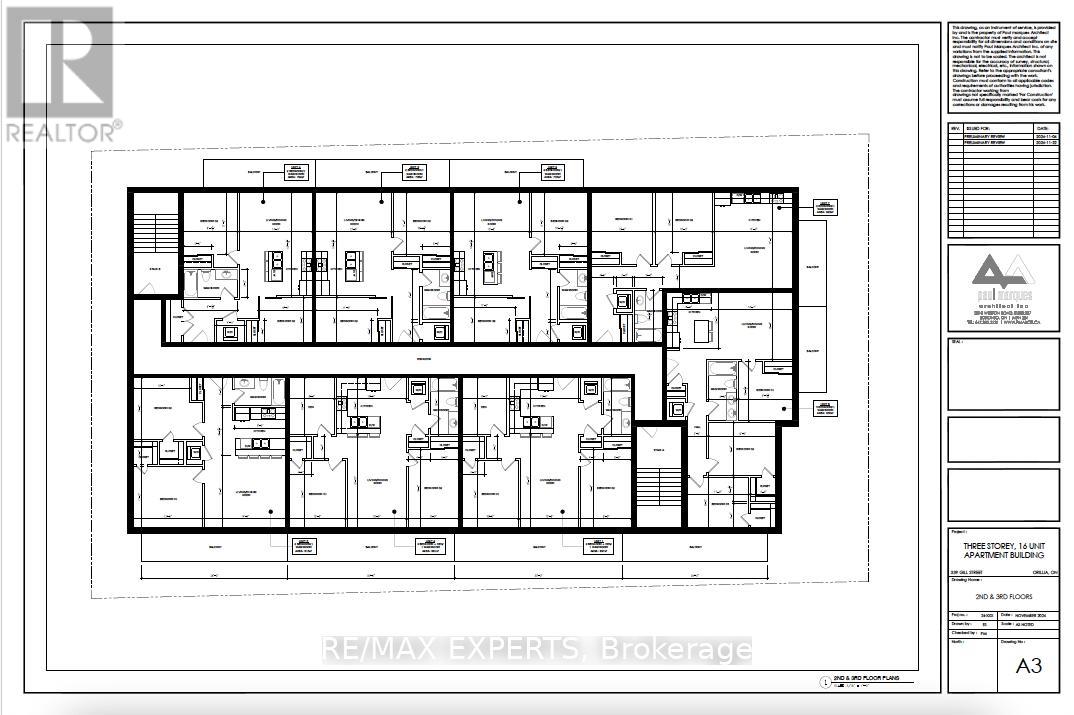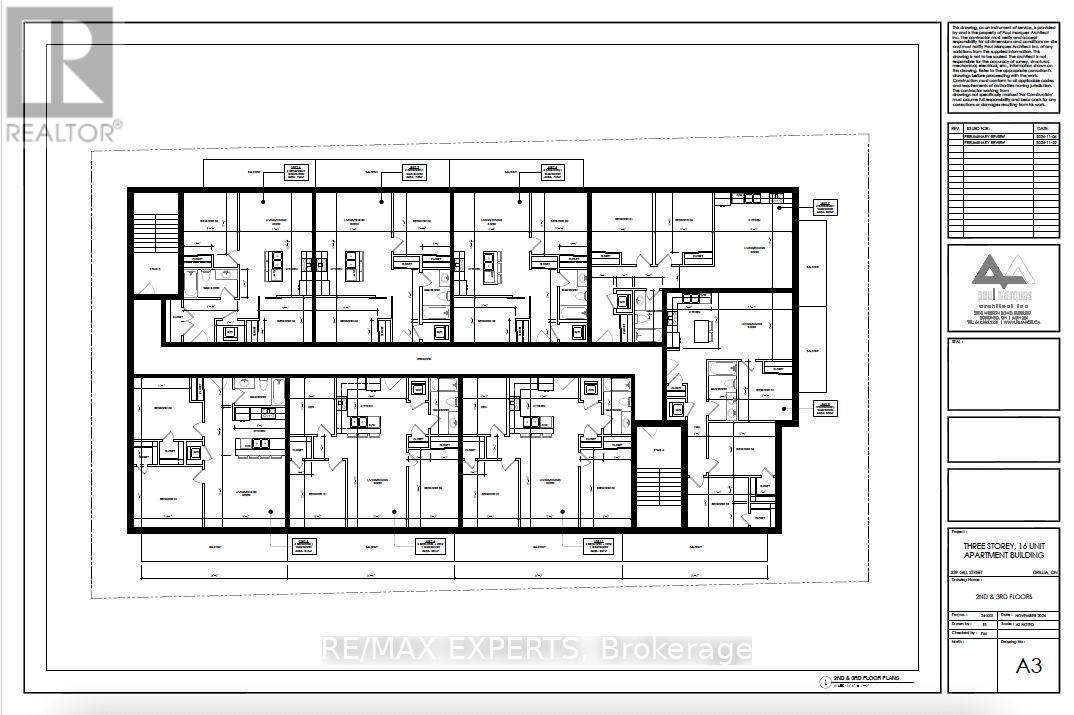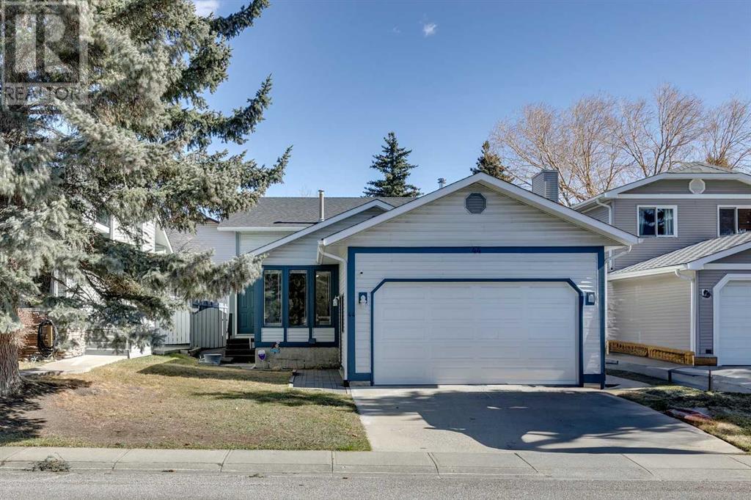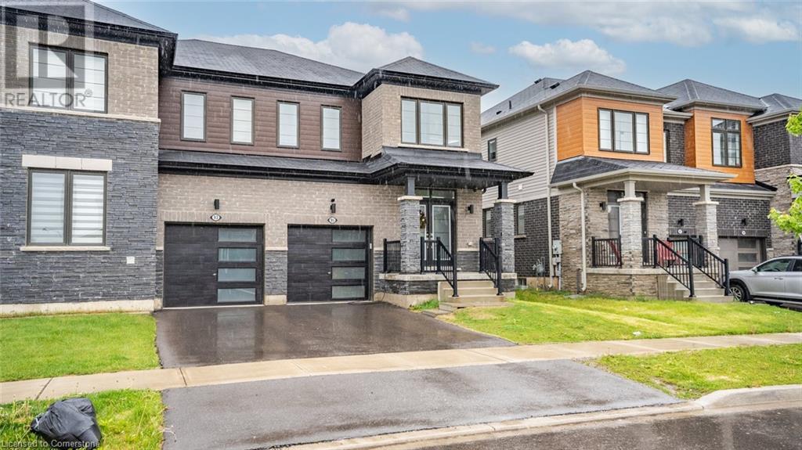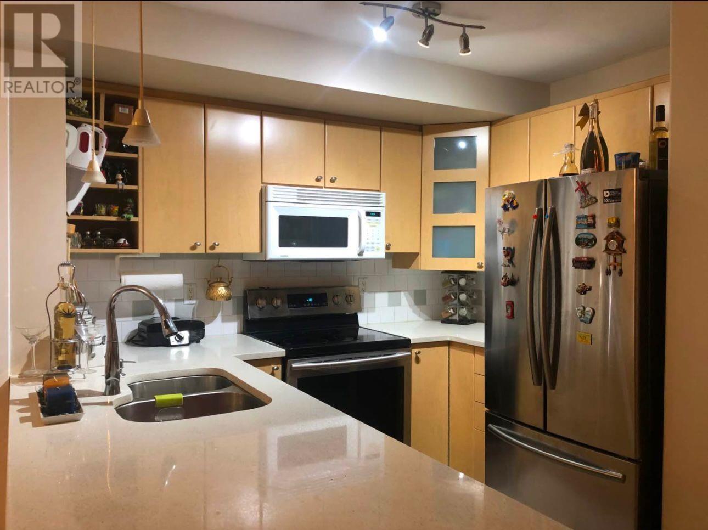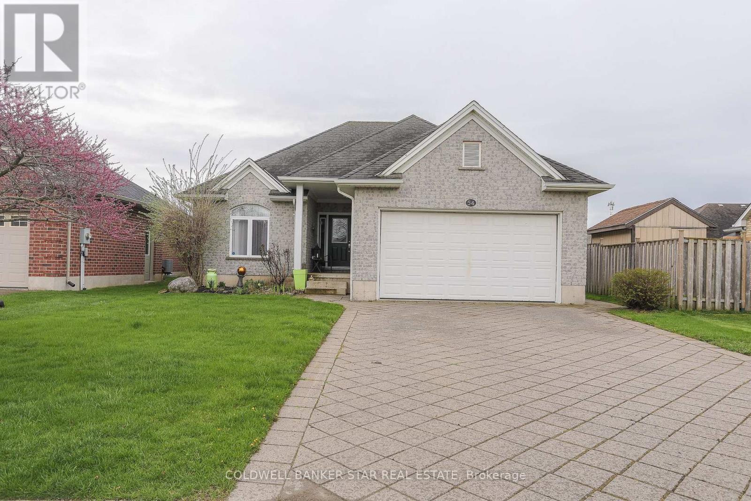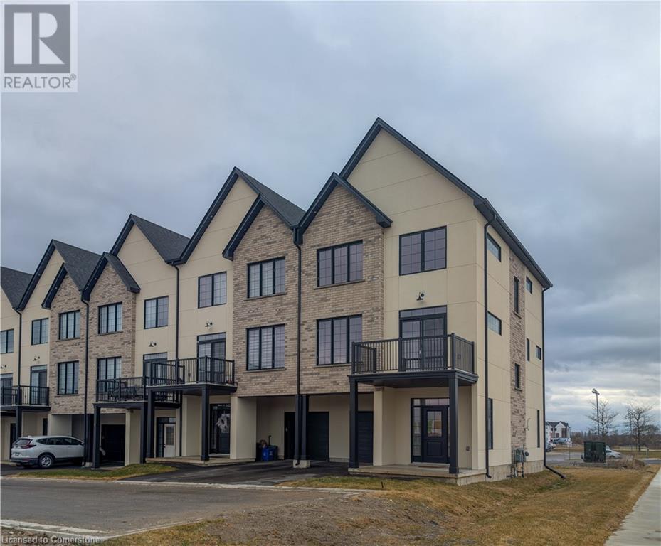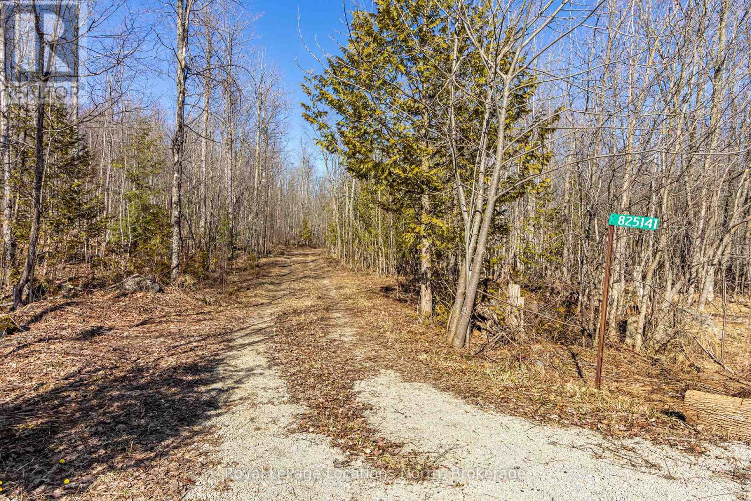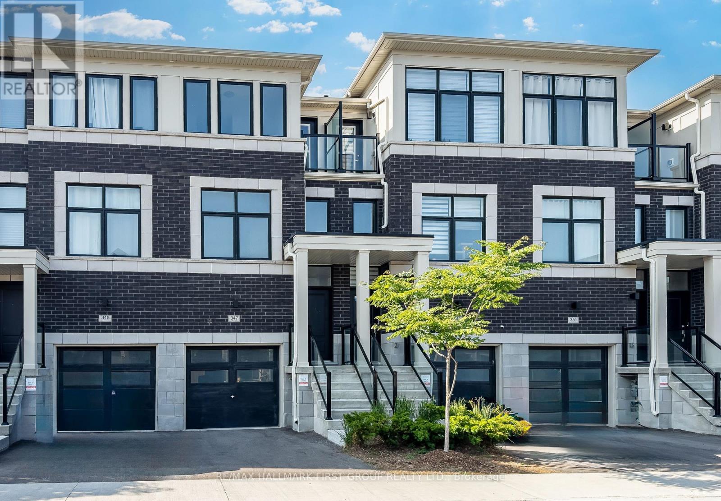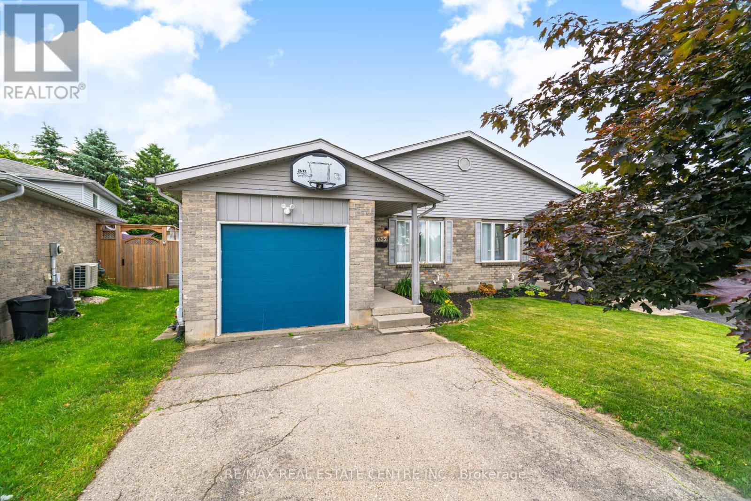275 Broxburn Crescent
Ottawa, Ontario
Welcome to 275 Broxburn Crescent, a beautifully updated 4-bedroom, 3-bathroom semi-detached home offering approximately 2,500 sq ft of living space as per the builders plan, in one of Barrhaven's most desirable neighbourhoods. Featuring 9-foot ceilings and hardwood flooring on the main level, this spacious home offers a welcoming foyer, powder room, formal dining room, a den perfect for a home office, and a large great room that flows into the kitchen with a breakfast area, ideal for entertaining and everyday living. Upstairs, you'll find a generous primary bedroom with a 4-piece ensuite, three additional well-sized bedrooms, and a convenient second-floor laundry room. The finished basement includes a massive rec room, perfect for family gatherings or a home theatre. Recently painted (2025), with brand new appliances (2025), and new flooring (2025) on the second level, basement, and stairs, this home is completely carpet-free. Located just steps from Costco, Barrhaven Marketplace, and Highway 416, this property offers exceptional value, space, and convenience for modern family living. (id:60626)
Royal LePage Team Realty
Eberle Acreage
Nipawin Rm No. 487, Saskatchewan
Welcome to the Eberle acreage! It is nicely situated in a prime location near Tobin Lake Resort (10 kms), Gingera Resort (2 kms) as well as the town of Nipawin (19 kms). This one of a kind acreage offers a rare opportunity for a variety of uses including as a vacation paradise, farm operation, or a serene residential retreat. The price for this acreage includes an approximately 13 to 15 acres of a well manicured subdivision, to be completed, along with this beautiful 2500 sqft, 2 story home. This house has impressive curb appeal on the exterior and high end finishing on the interior. There are 3 bedrooms, 3 bathrooms as well as an attached heated 2 car garage. There are large entrances for your convenience and central air for your comfort. The building is set on an ICF foundation with a stucco exterior and high roof lines for great appeal. Sit on one of the decks with your morning coffee or bbq for your guests! The views of the beautiful yard are amazing! Amenities abound with an 18 x 60 heated shop complete with mezzanine, washroom, laundry hook-ups, a concrete floor, powered by ample electrical service and featuring an overhead door. Adjacent is a 40 x 60 attached cold storage building standing 20 feet high, equipped with a sliding door, plus an 18 x 60 cold storage lean-to with another sliding door. Full RV hook-ups, including 30-amp power, cater to outdoor enthusiasts. Further enhancing the property's appeal are additional amenities like a 28 x 40 storage building, perfect for smaller equipment and toys. This property has a 52 ft well that services the house and shop, as well as septic with pump out at the house and shop. There are two beautiful garden spaces too. There are too many amenities on this property to mention. The owners will sell the whole farm package which includes 184 (approx) acres of quality farmland to bring the total acreage to 200 acres (approx). 184 acres of this land is currently rented. There are many options available on this property! (id:60626)
Royal LePage Renaud Realty
3306 Ashburn Avenue
Halifax, Nova Scotia
Legal 2-Unit Property Ideal for Investors or Multi-Generational LivingWelcome to this exceptional legal 2-unit property, offering both versatility and value in a high-demand location. Thoughtfullydesigned and fully self-contained, each unit provides privacy, comfort, and modern convenience perfect for homeowners seekingsupplemental rental income or investors looking for a turnkey opportunity.Unit 1 features a spacious two-bedroom layout with a full kitchen, a modern washroom, and private in-suite laundry. Theopen-concept design and generous natural light create a warm and inviting living space ideal for families or professional tenants.Unit 2 is a well-appointed one-bedroom plus den unit, also complete with its own full kitchen, washroom, and in-suite laundry. Theden offers flexible use as a home office, nursery, or guest space, catering to todays lifestyle needs.Each unit has been maintained with care, offering separate living areas, independent utilities (if applicable), and qualityfinishes throughout. Whether you're looking to live in one unit and rent the other, accommodate extended family, or add ahigh-performing asset to your investment portfolio, this property checks all the boxes.Dont miss this rare opportunity to own a legal duplex with income-generating potential and long-term growth value. (id:60626)
Keller Williams Select Realty
2483 Charlie Hajjar Way
London South, Ontario
Welcome to 2483 Charlie Hajjar Way, a modern and move-in-ready 3-bedroom, 2.5-bath detached home built in 2020, located in one of Londons most rapidly growing communities just 5 minutes from Highway 401perfect for commuters! This beautifully maintained home offers the best of newer construction, with a bright and open layout featuring a grand two-storey foyer, large windows, and carpet-free flooring throughout. The open-concept main floor is ideal for entertaining, with a sleek kitchen, dining area, and a cozy living space. Upstairs, the spacious primary suite includes a walk-in closet and private ensuite with a glass-enclosed shower, while two additional bedrooms share a modern full bath. The home also features upper-level laundry, smart central ventilation system, a private driveway, and an attached garage. The large, unfinished basement offers endless possibilities, you can even add a separate entrance to create a future rental or in-law suite, making this a smart investment for growing families or buyers looking for income potential. Enjoy a fully fenced backyard ready for your personal touch, and live minutes from parks, trails, schools, and shopping. Whether you're a first-time buyer, investor, or simply looking for a stylish newer home close to major routes, this is the one. Book your private showing today! (id:60626)
Century 21 First Canadian Corp
54 20176 68 Avenue
Langley, British Columbia
Welcome to your private end-unit home in the best location within Steeplechase! This bright and beautifully updated 2-bedroom, 2-bath townhome backs onto a peaceful greenbelt and walking path, offering rare privacy and a serene outlook. Enjoy new flooring throughout, fresh paint, and a brand new hot water tank. The open-concept main floor features crown mouldings, a cozy gas fireplace, and a spacious kitchen with stainless steel appliances and a raised eating bar-perfect for casual dining or entertaining. Step out to the sunny west-facing deck off the dining area, ideal for BBQs or relaxing evenings. Upstairs offers two generous bedrooms and 2 full bathrooms. The tandem garage provides parking for two vehicles plus extra space for storage or a workshop. Book your showing today! (id:60626)
RE/MAX Treeland Realty
640 Tiny Beaches Road N
Tiny, Ontario
Charming Large Family Home located on a huge lot nearly an Acre (very rare for this area) 190ft x 208ft lot and only steps to the lake and one of the best beaches on Georgian Bay. This large home boasts 6 bedrooms and 2874sqft of great space with more than enough room for all your family and friends. On the main floor you will find an Eat-In Kitchen that opens to a large living room, laundry, a huge bonus room and an extra large bedroom. There is potential to make extra living space with the bonus room and workshop in the back which has a rough in. Upstairs you will find 5 more large bedrooms. Huge paved driveway large enough for 15+ cars leading to an extra large garage for all those summer and winter toys to store. Beautiful yard that feels like your very own private park, with lots of space for kids to play and roam around. Enjoy a large garden bed, bonfire pit, apple orchards, and a stream that runs along the edge of the property, you will never want to leave! Amazing opportunity awaits with this wonderful property so close to the beach! Perfect place to create those extended family memories and/or use it as an Air BnB for income when you're not there! Potential To Build Another Home on Property! (id:60626)
Right At Home Realty
339 Gill Street
Orillia, Ontario
Welcome To 339 Gill Street! This Corner Property Is One Of A Kind! Suitable For Many Uses Including A 12 - 15 Unit Apartment Building (See Attachments For Concept Plan). Water & Sewer Services At Lot Line. Conveniently Located In A Mature, Residential Neighborhood With Three Storey Apartment Buildings That Are Fully Tenanted. Starbucks Is Right Around The Corner. Bus Line Right In Front Of The Property. Just Minutes Away From Downtown Orillia, Orillia's Waterfront, Plazas, Shops, Restaurants And Municipal Services! (id:60626)
RE/MAX Experts
339 Gill Street
Orillia, Ontario
Welcome To 339 Gill Street! This Corner Property Is One Of A Kind! Suitable For Many Uses Including A 12 - 15 Unit Apartment Building (See Attachments For Concept Plan). Water & Sewer Services At Lot Line. Conveniently Located In A Mature, Residential Neighbourhood With Three Storey Apartment Buildings That Are Fully Tenanted. Starbucks Is Right Around The Corner. Bus Line Right In Front Of The Property. Detached Property & Separate Garage Included. Structures Are Not Livable. Located Just Minutes Away From Downtown Orillia, Orillia's Waterfront, Plazas, Shops, Restaurants And Municipal Services! (id:60626)
RE/MAX Experts
44 Scenic Cove Circle Nw
Calgary, Alberta
This beautifully designed home offers the perfect blend of space, style, and convenience - featuring five spacious bedrooms and four full bathrooms, it’s an ideal fit for large or multi-generational families. From the moment you walk in, you’ll love the open-concept main floor with a well-appointed kitchen offering a breakfast bar and abundant counter space, perfect for everything from weekday meals to weekend entertaining. Soaring vaulted ceilings in the living room create a bright, airy feel, complemented by natural light throughout the home.The welcoming family room features a pretty white brick fireplace, creating the perfect cozy atmosphere in the winter months. There’s a built-in desk with full-height cabinetry—ideal for remote work—as well as an area for the kids to play, and a brand new bathroom! Step out from the walkout basement into a peaceful backyard complete with composite decking, rubber steps and walkways, and a charming garden space—a perfect spot for quiet mornings or family BBQs.The lower level is fully developed with two additional bedrooms, a versatile den with its own ensuite (great as a home office, gym, or guest suite), and a thoughtfully designed laundry room with built-in cabinetry, a sink, and counter space for folding.This home also features a fully insulated garage, equipped with shelving, bike hooks, and a convenient side door entrance. Recent updates include a newer roof (2014), newer garage door (2017), washer and dryer (2017), dishwasher (2022), refrigerator and stove (2014), bay window in the primary bedroom (2022), the new furnace in 2024, a newly added bedroom, and a full bathroom completed in 2025.Location is everything—and this home truly delivers. Just minutes away from the vibrant shopping, dining, and entertainment options at Crowfoot Crossing, you’ll find everything from major grocery stores, restaurants, and cafes to a movie theatre, banking, and fitness facilities. The Crowfoot C-Train station is within easy reach, mak ing downtown commutes or trips across the city effortless. Families will appreciate the nearby schools, both public and Catholic, catering to all grade levels, and the YWCA Crowfoot location offering fitness programs, swimming, and community activities.Whether you're raising a family or just looking for room to grow, this home has the space, features, and unbeatable location you've been waiting for.Welcome Home! (id:60626)
Coldwell Banker Mountain Central
95 Rainbow Drive
Caledonia, Ontario
Settle into this comfortable semi-detached home in Caledonia, built less than 5 years ago. This 1750 sq ft property offers 4 bedrooms and 3 bathrooms, providing ample space. It features a modern brick and stone exterior, a light-coloured kitchen with a pantry, and stainless steel appliances. You'll find hardwood floors throughout the main living areas and tile in the kitchen. For convenience, there's laundry on the main floor, parking for two cars, and a remote-control garage door opener, plus a Tesla charger already installed. Being close to a park and school adds to its appeal, while the unfinished basement provides flexible space for your future plans. (id:60626)
Housesigma Inc.
1030 Simpson Road
Gravenhurst, Ontario
Don't hesitate to come and view this great Gravenhurst home. Right on the outskirts of Town with just over an acre of land this brick bungalow has lots to offer. With 3+1 bedrooms and 2.5 baths the home has room for the whole family. Many recent improvements have been carried out including; spray foam insulation in the lower level, new laminate flooring in basement and vinyl in the kitchen, submersible Well pump 2018, Hot water tank 2018, UV Water filtration system 2017, Gas furnace and Central air 2017/2018, new toilets in upstairs bathrooms, new garage overhead and man door, newer windows in basement, new patio door, Hot tub 2020, Septic tank 2017, Drop ceiling in basement and energy efficient pot lights, new freestanding gas fireplace, new rain gutters, facia and soffits for house and new gutters for garage. This location offers privacy and convenience being only a 2 min drive to the amenities of Gravenhurst and great for commuters with easy highway access. There is a large deck, a unique pond (fully fenced for safety) and a long paved driveway. With the walkout lower level and spacious layout there may be possibility of creating a secondary suite? Come and see the opportunity in this home. (id:60626)
Royal LePage Lakes Of Muskoka Realty
39 Morningmist Street
Brampton, Ontario
Welcome to this bright and spacious freehold quad townhome located in the sought-after Sandringham-Wellington community! Tastefully updated throughout, this home offers a perfect blend of style, functionality, and prime location. Gourmet kitchen with modern finishes and direct walk-out to a beautifully landscaped front garden, perfect for morning coffee or summer entertaining. Hardwood flooring throughout the main and upper levels for a warm, elegant feel.3+1 bedrooms, incl a finished basement with an open-concept rec room/bedroom and a 3-piece bathroom, ideal for extended family or guests. Extra-spacious cold room/storage area in the basement for all your pantry and storage needs. Professionally landscaped front yard and entryway offer excellent curb appeal. Excellent location for anyone looking for low maintenance property located close to future Toronto Metropolitan University school of medicine with classes starting in September 2025, Trinity Mall, Brampton Hospital, Major HWYs'. Close to shopping, restaurants, schools, parks, transit, major hwys. Situated in a family-friendly and vibrant neighborhood. Move-in ready and perfect for families, first-time buyers, or investors looking for a turnkey home in a high-demand area! (id:60626)
Sutton Group Realty Systems Inc.
403 6585 195a Street
Surrey, British Columbia
Welcome to HARLO by highly reputable developer Steelix Development. This prime spot offers all amenities within walking distance, including Willowbrook Mall, grocery stores, and restaurants. Enjoy seamless access to Highway 1 via 200, ensuring an easy commute. The SkyTrain station at your doorstep makes trips downtown effortless. The building boasts impressive amenities like a gym, expansive rooftop patio, storage, garden. With a 2-5-10 WARRANTY, this modern architectural gem is perfect whether you're looking for your next home or a great investment. (id:60626)
Sutton Group - 1st West Realty
324 3122 St. Johns Street
Port Moody, British Columbia
Sonrisa! Well kept two-bedroom two-bathroom apartment in Central Port Moody in the most desirable street. Building is completely renovated in 2016, new roof, new windows, up graded common areas. This apartment has bright and open living and dining area, large patio to enjoy your morning coffee. Amazing amenities - indoor pool, sauna, gym, and children's playroom. Walking distance to evergreen Sky-train line, West Coast Express train, Beautiful Rocky Point. School, restaurants and shopping center nearby. Just walk to everything Port Moody has to offer. Breweries, Rocky Point, hiking/walking trails, grocery, restaurants, coffee shops and more! 1 parking, 1 storage and Gas included in strata fee! (id:60626)
Prompton Real Estate Services Inc.
75 Chatham Street
Brantford, Ontario
Beautifully built and designed 2 storey office building, with ample parking, in Brantford's busy downtown business district close to all amenities. Another one of those tremendous opportunities to own some of Brantford's most sought after real estate. This property is being offered for the first time in over 50 years. Situated on a huge 49.5' x 100' lot. The large office building immediately beside, at 73 Chatham St, is also for sale. The subject property at 75 Chatham Street has a total square footage of 2944 sq ft. and boasts 5 spacious offices plus reception area, waiting area, kitchenette and 2 pc washroom on the main floor. The 2nd floor has 5 spacious offices, a beautiful rear library with French doors boasting a tremendous amount of built-in wrap around oak shelving, a 2pc washroom and 2nd kitchenette. The basement has room for a great amount of storage and in one section you'll find the valuable rolling file storage system, to stay. New Furnace, new A/C. Roof video inspected 2025. A wonderful opportunity! (id:60626)
Century 21 Heritage House Ltd
73 Chatham Street
Brantford, Ontario
Rare opportunity to own some of Brantford's most sought after real estate. Nestled in the heart of the downtown Brantford business district, this property is being offered for the first time in nearly 50 years. Situated on a huge 49.5' x 132' lot this property allows for more than ample parking and is waiting for an investor/owner who appreciates the potential in this prime location. A unique opportunity in that the large office building immediately beside, at 75 Chatham St, is also for sale. The subject property at 73 Chatham Street has a total square footage of 2694 sq ft. and boasts 6 offices plus huge reception area, waiting room and large rear storage area on the main floor. Main floor also has large walk-in vault. The 2nd floor has 5 spacious offices, 2 washrooms and kitchenette at the rear of the building. 2 staircases, front and rear. The building has a massive full basement for storage. New roof mounted A/C & roof video inspected 2025. (id:60626)
Century 21 Heritage House Ltd
54 Treadwell Street
Aylmer, Ontario
Quality "Guenther Built" , open concept one level home in desirable Elgin Estates. Located in the west end of Aylmer, close to St Thomas, Tillsonburg, Highway 401 and the north shore of Lake Erie. Walking distance to downtown and the East Elgin Community Centre. This open concept home offers 3 bedrooms, primary with a walk-in closet and en-suite bath, ample sized kitchen, family room, dining area, double car garage and much more. The unspoiled basement has lots of potential and awaits your personal touch with a roughed-in bath. A perfect home for either empty nesters or young families alike, don't miss out on this one! All Measurements are taken from iGuide floorplans. (id:60626)
Coldwell Banker Star Real Estate
235 Kennington Way Unit# 08
London, Ontario
Welcome to Acadia Towns! Discover modern living in this brand-new 3-storey townhome by Urban Signature Homes! Thoughtfully designed with quality finishes, this spacious home offers 4 bedrooms, 3 bathrooms, and an attached garage. This home offers 9-foot ceilings on the main and second floors, and a sleek, contemporary kitchen with quartz countertops. Located in a fast-growing community with easy access to shopping, parks, schools, and major routes—perfect for first-time buyers, professionals, or investors. Pictures are from the model home and dimensions may vary according to the builder’s plans. This is your chance to own a stylish, low-maintenance home in one of London’s most desirable new developments! Late 2025 closings available, along with a flexible deposit structure, now is the perfect time to make Acadia Towns your new home. (id:60626)
Streetcity Realty Inc.
RE/MAX Real Estate Centre Inc.
21 White Tail Crescent
Brampton, Ontario
Step into this beautifully upgraded and freshly painted 3 bed, 3 bath 2-storey townhouse that combines modern elegance with everyday functionality. The main floor features a bright, open-concept layout with a professionally renovated kitchen, showcasing sleek acrylic double-sided cabinets, quartz countertops, and newer energy-efficient appliances. The living and dining areas are finished with pot lights, roman shades, and large windows that flood the space with natural light, creating a warm and welcoming atmosphere. A brand-new set of hardwood stairs (June 2025) leads to the upper level, where you'll find three spacious bedrooms, including a generous primary suite with a newly renovated 4-piece ensuite (June 2025) and a walk-in closet. The two additional bedrooms are generously sized and each includes its own closet, making them perfect. Fully renovated secondary bathroom with modern finishes adds to the comfort. The finished basement expands your living space with a cozy fireplace, pot lights, and an open layout perfect for a recreation room, media area, or home gym. Additional highlights include: Roof (2018), Owned Water Heater (2017) , Windows (2018), Freshly painted deck, New bedroom closet doors. A brand-new wireless door lock will also be gifted to the new owners. Thoughtfully updated from top to bottom, this home is truly move-in ready and packed with features you'll love. (id:60626)
Century 21 Property Zone Realty Inc.
825141 Grey Road 40 Road
Grey Highlands, Ontario
Looking for an "off the grid" recreational property with potential? Look no further then this easily accessible and well located property in Grey Highlands at 26.7 acres. The area is home to dozens of trails & Managed Areas and offers great four season activities. 20 minutes to Thornbury 15 minutes to Markdale or 25 minutes to the Village at Blue Mountain. (id:60626)
Royal LePage Locations North
347 Okanagan Path
Oshawa, Ontario
Welcome to this stunning Newly Built townhome by Marlin Spring, nested in the sought-after Donevan community. Spanning three levels, this bright and spacious 4 bedroom, 4 bathroom home features an open concept layout with sleek wood floors and large windows that flood every room with natural light. The upgraded kitchen boasts stainless steel appliances and modern finishes, with a walkout to private deck - perfect for entertaining! Oak staircase leads to spacious bedrooms, including one with its own balcony, offering a peaceful retreat! Two ensuite bathrooms. Freshly painted and equipped with a 200 AMP electrical panel to meet today's modern power needs. Located close to new schools, parks, shopping, transit/Go station and Hwy 401, this is a perfect blend of comfort, convenience and modern living! (id:60626)
RE/MAX Hallmark First Group Realty Ltd.
646 - 2501 Saw Whet Boulevard
Oakville, Ontario
Welcome to this Brand New Never Lived-In Luxury Condo in Oakville's prestigious Glen Abbey neighborhood! This exquisite 1+1 is located on the 6th floor. A private balcony space is ideal for unwinding after a busy day. To add a bonus you will own a locker and a private parking space. The condo is elegantly appointed with high-end finishes, smart technology, and stylish upgrades, including tiled backsplashes, and a sleek kitchen island with quartz countertops crafted for modern living and elegance. Nestled within the exclusive Saw whet Condos, this 6-story mid-rise boasts world-class amenities such as a breathtaking rooftop terrace, a state-of-the-art fitness center, a serene yoga studio, co-working lounges, and vibrant party room for an ideal entertaining space. Its prime location offers easy access to scenic parklands, top-rated schools, Bronte GO station, and major highways, providing the perfect balance of modern convenience and tranquil surroundings. Additional features include: Electric Car Rental available on-site for eco-friendly transportation, 1valet App for seamless property management and communication, allowing you to book your moving corridor, elevator, amenities, and manage guest access, 24/7 Concierge service for your convenience, and a Pet wash Station to keep your furry friends clean. Experience the perfect blend of luxury and convenience-schedule your private tour today and discover all that this exceptional condo has to offer! (id:60626)
Homelife Silvercity Realty Inc.
635a Rummelhardt Drive
Waterloo, Ontario
Welcome to this Beautiful 4 bedroom 4 level semi detached home in the family friendly Upper Beechwood neighborhood! Close to public and catholic schools,* University of Waterloo* *Wilfrid Laurier University*, parks, recreation centre and public transit. Within 2kms of boardwalk shopping Centre and Costco. Well lit and spacious like a detached home, large windows throughout, separate family room on the third level overlooks the backyard! (id:60626)
RE/MAX Real Estate Centre Inc.
100 Union Avenue
Scugog, Ontario
Renovators Dream in a Prime Mature Neighbourhood with a Finished Basement and Separate Entrance! This raised bungalow offers incredible potential in a sought-after, well-established neighbourhood, just a short walk to town. Whether you are looking to renovate and modernize, add income potential, or build your dream home, this property is a must-see! The main floor features: 2 bedrooms, 4-piece bathroom, spacious living and dining area with origional hardwood floors and a functional kitchen overlooking the backyard. The finished basement has a separate walkout entrance, making it ideal for an in-law suite or rental unit. It includes: A bedroom, comfortable living room, eat-in kitchen and a newly designed, professionally finished 3-piece bathroom with a glass shower enclosure.Set on a generous lot, this home offers endless possibilities: move in as-is, renovate to taste, or start fresh with a custom build. With solid bones, a fully separate lower level, it is a fantastic investment in a thriving location. Bring your vision and unlock this homes full potential! Key updates include:high-efficiency hot water boiler system (approx. 4 years old) very economical to run. Newer windows on the main floor (approx. 3 years old), Bell 5G Internet. Roof replaced in 2018 with eavestrough guards (on both house and shed). (id:60626)
Right At Home Realty

