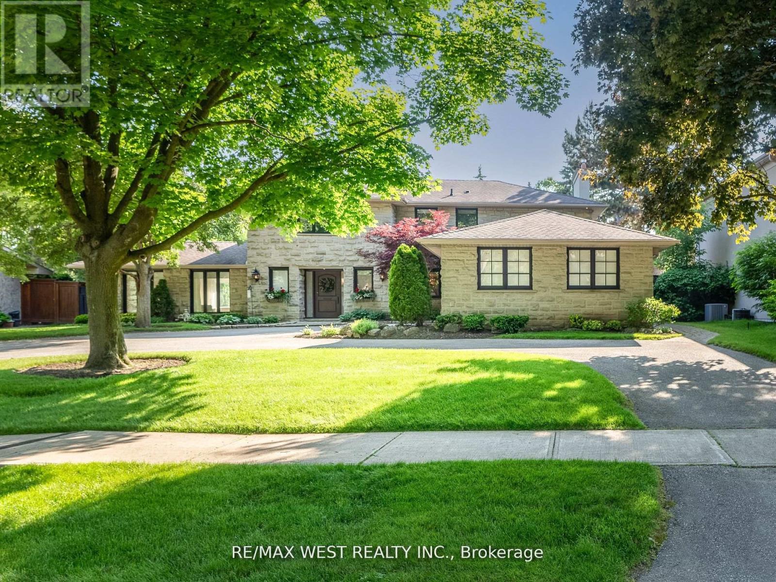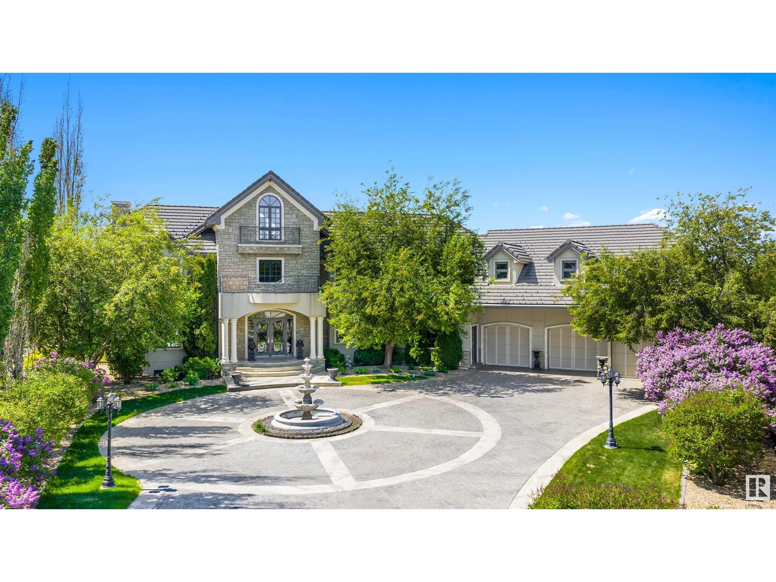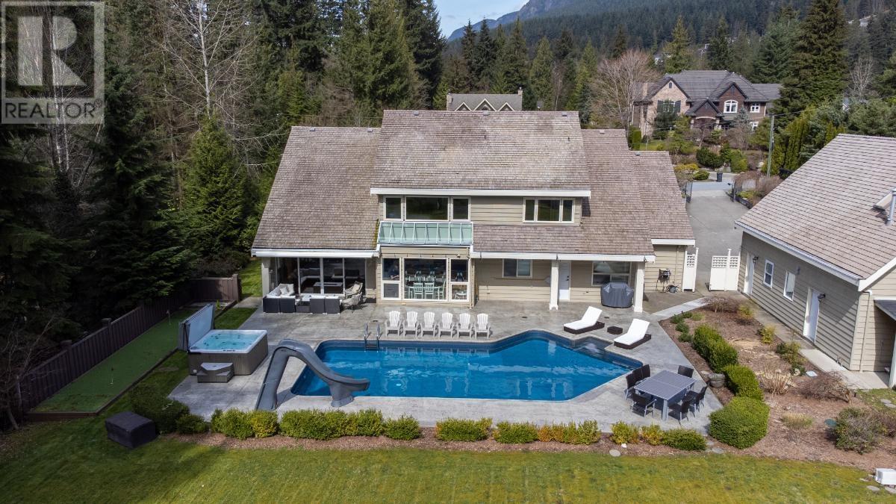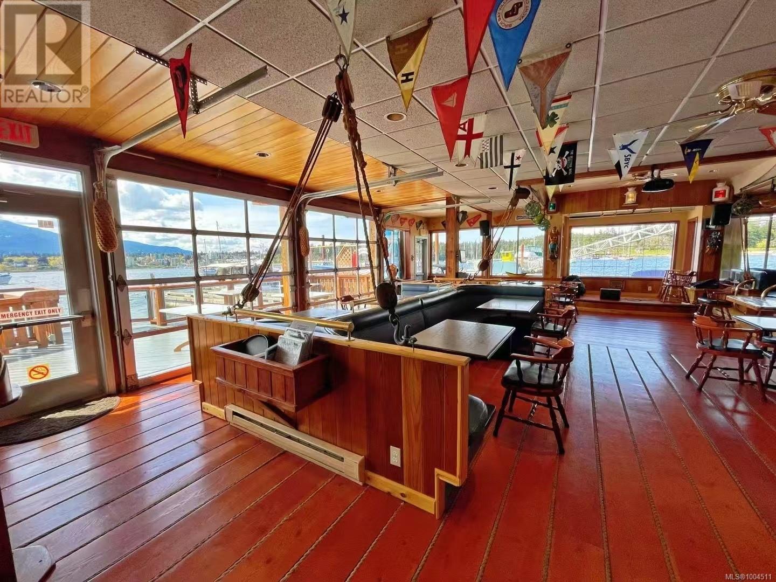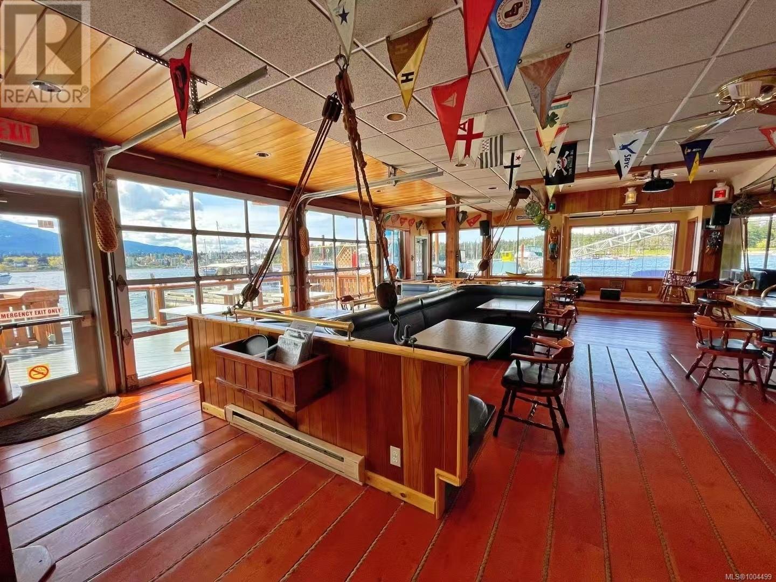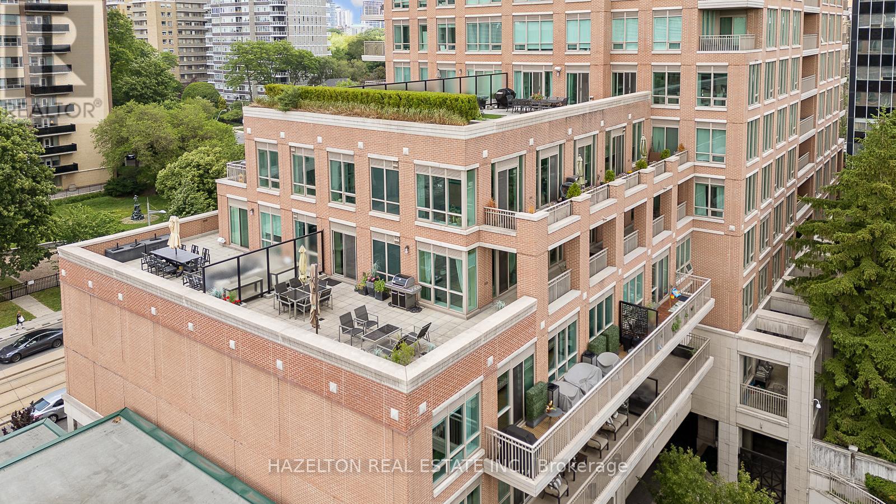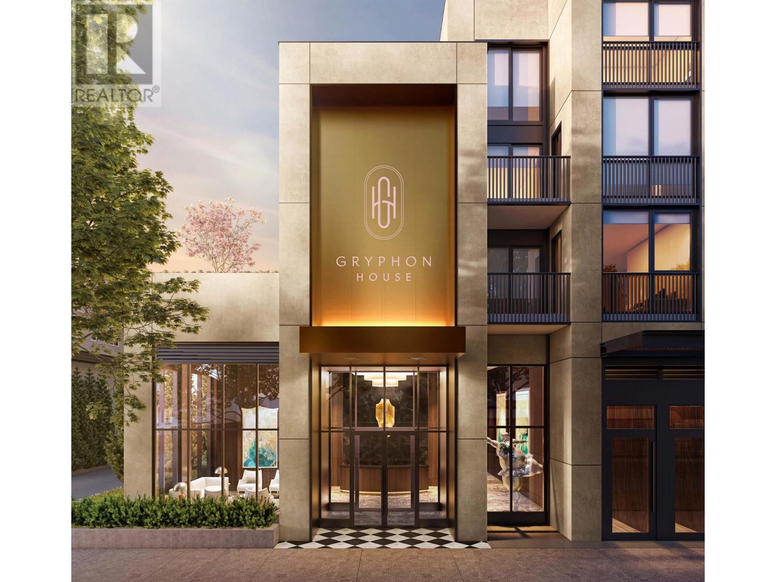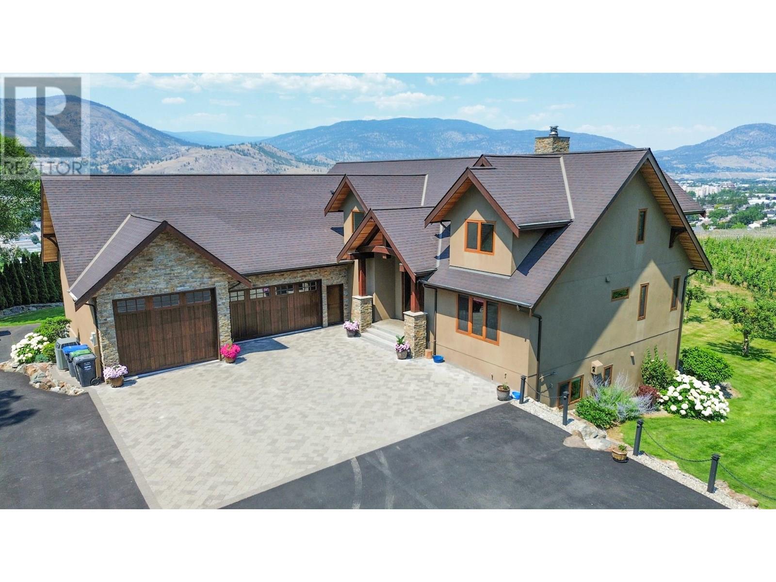25 Posthill Drive Sw
Calgary, Alberta
Experience Unparalleled Luxury: A Masterpiece of Design and Craftsmanship. This isn't just a house; it's a statement. A testament to exquisite taste and meticulous attention to detail. Since 2015, this remarkable residence has undergone a complete transformation, with well over one million dollars invested in interior and exterior tailoring, all orchestrated by the renowned Douglas Cridland and Associates. The result? A home that seamlessly blends modern elegance with unparalleled comfort, creating a sanctuary you'll be proud to call your own. Step inside and be greeted by the warmth and sophistication of stained radiant heated concrete floors, setting the stage for the home's contemporary design. Substantial solid core wood veneer doors, adorned with sleek black anodized Baldwin hardware, open to reveal a world of meticulous craftsmanship. The chef's kitchen is a dream realized, equipped with top-of-the-line Wolf appliances, including an M Series oven, induction cooktop, warming drawer, and steam oven. A Grohe Blue chilled and sparkling filtration system, Sub-Zero refrigerator and freezer, two chilled vegetable drawers, two Cove dishwashers, and Galley culinary sinks ensure effortless entertaining while a double-sided fireplace, anchored by a 55" 4K TV, provides warmth and entertainment. The dining area, bathed in natural light from expansive Nana Walls, seamlessly connects to the outdoors. A custom-crafted wine storage unit, with a 200+ bottle capacity, showcases your collection. The living room invites relaxation with soaring ceilings and expansive windows that frame serene views of the surrounding forest. A Denca entertainment center, featuring an 85" 4K cinematic display and a meticulously calibrated high-fidelity audio system, seamlessly integrates with the Control4 smart home system, elevating the space to a haven of discerning entertainment. Ascend the striking open-tread staircase and transition across the custom glass walkway creating an unforgettable ele ment of architectural intrigue while leading to the luxurious primary wing which is truly an escape within itself. Two further bedrooms and a meticulously designed shared bathroom compliment the upper level while the lower levels unveil a curated selection of premier home amenities: a substantial fitness center, a comprehensive laundry suite, a private guest quarter, and a bespoke bar and cinema. Complete with a meticulously organized car salon that can accommodate a car lift for a total of 6 cars, and a striking revitalized exterior envelope. This exceptional residence is more than just a home; it's an embodiment of refined living, where every detail has been carefully considered to create a sanctuary of luxury, comfort, and enduring style. (id:60626)
RE/MAX First
57 Edenvale Crescent
Toronto, Ontario
Luxury Living in Prestigious Edenbridge-Humber Valley and backing onto ST. GEORGE'S GOLF CLUB. Welcome to this exquisite detached residence nestled on an oversized lot in one of Toronto's most prestigious enclaves. Offering 3,300 sq. ft. of elegant living space (plus a fully finished basement), this traditional luxury home blends timeless sophistication with modern comfort -- ideal for both everyday living and upscale entertaining. Step inside to find 4 spacious bedrooms plus a nanny's quarters, 5 well appointed bathrooms, and a seamless layout designed with both form and function in mind. The grand principal rooms are rich in character, featuring classic architectural details and warm, welcoming finishes throughout. The kitchen and family room open to a truly spectacular backyard oasis -- complete with an oversized concrete pool with waterfall feature, custom stone patio and your own private putting green. Whether hosting summer soirées or enjoying tranquil evenings under the stars, this outdoor space is second to none.A rare oversized double car garage, landscaped grounds, and a location that backs directly onto a prestigious St. George's Golf Course further elevate this exceptional offering. Don't miss your chance to call this Edenbridge-Humber Valley gem your forever home -- a perfect blend of luxury, comfort, and timeless appeal. Note: Seller is a Registered Real Estate Broker. See Disclosure. (id:60626)
RE/MAX West Realty Inc.
74 Windermere Dr Sw
Edmonton, Alberta
Tucked into one of Edmonton’s most coveted and exclusive ravine settings, this extraordinary home offers the kind of beauty you feel as much as you see. From the moment you arrive, there’s a sense of quiet luxury and thoughtful design. Sunlight pours in through expansive windows, inviting the outdoors in, while soaring ceilings create a welcoming, elevated atmosphere. Whether you're enjoying morning coffee on the rooftop balcony, cozying up fireside, or entertaining in the lush, beautifully landscaped backyard, every moment here feels special. The walkout basement opens to a serene yard where nature and privacy replace the city’s buzz. With multiple areas to retreat to, generous storage throughout, and seamless indoor-outdoor living, this is a home where elegance meets ease. Everything you'd expect at this level is already here, from an oversized four-car garage and detailed stonework, everything is curated for a life well-lived. (id:60626)
Sotheby's International Realty Canada
120 Strong Road
Anmore, British Columbia
A gated entrance invites you to this flat 1 acre estate, one of the best locations in Anmore. South facing back yard, backing on to green space with privacy on all sides, allowing you to enjoy the pool, hot tub, putting green, and landscaped grounds in complete privacy. This Cape Cod-inspired home has a gourmet kitchen with Sub-Zero fridge/freezer, double wall ovens, large island, walk out to the patio/pool. Perfect for kids and entertaining. Upstairs are 3 spacious bdrms, with walk-in closets, incl. a primary suite with 2 walk-ins and a renovated ensuite, 2nd bedroom has a private Livingroom attached (very unique). Hundreds of thousands of dollars in renovations over the past few yrs, Bathrooms, Floors, New A/C, tankless water heater, Pool liner, Pool patio/deck, Septic system, and roof warranty. A separate guest house offers a 2-bdrm inlaw suite, plus an additional loft for the main house use (perfect man cave or games room). Tons of Room for RV or Boat parking (id:60626)
RE/MAX Sabre Realty Group
8 Pirates Lane
Protection Island, British Columbia
Price includes pub, ferry and the waterfront property* Unique opportunity to own Canada's only floating pub, the renowned Dinghy Dock, along with the exclusive ferry service to Protection Island and a stunning waterfront home. This turnkey package offers a thriving pub set against a scenic bay backdrop, frequented by locals and tourists for its beer, seafood, and live music. The ferry provides a memorable voyage to the pub, enhancing the visitor experience. The 2,655 sqft home features 4 beds, 5 baths, a spacious living area with fine maple finishes, and superior views of Nanaimo's bay. The property is complete with A/C, a metal roof, and meticulous landscaping. Embrace a lifestyle that combines business with pleasure in a spectacular waterfront setting (id:60626)
Luxmore Realty
8 Pirates Lane
Protection Island, British Columbia
one of Vancouver Island's most iconic waterfront businesses! This package includes the floating pub, ferry service, leased water lot rights, and fee simple land. A turn-key operation with multiple revenue streams hospitality, ferry, moorage, and events-drawing locals, tourists, and boaters year-round. Secure marine infrastructure and strong brand presence with potential to expand. Ideal for lifestyle buyers, hospitality investors, or developers seeking a landmark marine asset. Full financial statements available on request (id:60626)
Luxmore Realty
506 - 155 St Clair Avenue W
Toronto, Ontario
Calling all gardeners/ sun worshipers or just all of us who dream of a huge terrace : this is the perhaps the best outdoor in the area . Facing south west ,with a gas bib and a hose bib (yes you can BBQ) with plenty of room for dining and lounging. Almost 2400 sq ft of gracious interior space , planned with room for the whole family. The combined oversize living and dining room provides space for a large table to host holiday gatherings, or enjoying the romantic fireplace. The eat in kitchen faces south ,and walks out to the wrap around terrace as well. Two spacious bedrooms, both featuring ensuites. The primary has TWO walk in closets plus custom built ins; storage galore. A separate den is the ideal home office. This is exceptionally well priced, great opportunity. Fabulous amenities included 24 hour concierge, valet parking, visitor parking, indoor plunge pool, steam, gym, social room with catering kitchen. (id:60626)
Hazelton Real Estate Inc.
10802 82 Av Nw
Edmonton, Alberta
Unique opportunity to purchase the historic Merchants Block, a highly coveted retail/office building fronting Whyte Avenue with exposure to 25,100 vehicles per day. This architecturally prominent building offers retailers and professionals a rare opportunity to secure a high exposure, corner location in Edmonton’s trendiest shopping corridor. 12,670 sq.ft.± over three floors consisting of main floor retail space and two floors of developed space suitable for a wide number of professional or medical users. Ample rear and dedicated parking stalls. Rare street front customer parking opportunities along 108 Street. Immediate access to numerous restaurants, shops, bus/LRT stations, and running/biking trails in the River Valley. In 2019, the Base Building underwent extensive upgrades totaling $500,000 in investment. (id:60626)
Nai Commercial Real Estate Inc
10 Country Court
Richmond Hill, Ontario
ATTENTION DEVELOPERS AND BUILDERS, A CHANCE TO PURCHASE A RE-DEVELOPMENT 2 ACRE SITE IN THE HEART OF OAKRIDGES, IN THE BEAUFORT HILLS SUBDIVISION ON A QUIET COURT BACKING ONTO TOWN PARK AND TRAILS. THIS SITE IS MADE UP OF 2 ONE ACRE EXISTING SERVICED LOTS AT #9 AND #10 COUNTRY COURT, WITH EXISTING HOMES. THE TWO PROPERTY OWNERS HAD A CONCEPT PLAN PREPARED BY EVANS P[LANNING SHOWING THE POTENTIAL OF CREATING UP TO 12 BUILDING LOTS ON THE 2 ACRE SITE BY EXTENDING THE EXISTING ROAD THAT PRESENTLY ENDS AT BOTH PROPERTIES LOT LINE. THE SELLERS ARE ONLY SELLING THE POTENTIAL BUYER MUST OBTAIN ALL APPROVALS AT BUYERS OWN EXPENSE. THERE IS AN EXISTING HOME ON EACH LOT APPROX. 3000 SQ FEET. THAT SELLERS ARE WILLING TO LEASE BACK FROM BUYER WHILE BUYER IS OBTAINING APPROVALS. SEE ATTACHED TO LISTING UNDER THE HEADING PROPERTY INFORMATION ARE CONCEPT PLANS + SURVEYS FOR BOTH PROPERTIES. NOTE: DO NOT DISTURB THE HOME OWNERS. ALL OFFERS TO BE CONDITIONAL ON HOME INSPECTION, DUE DILLIGENCE PERIOD FOR BUYER. (id:60626)
RE/MAX West Realty Inc.
9 Country Court
Richmond Hill, Ontario
ATTENTION DEVELOPERS AND BUILDERS, A CHANCE TO PURCHASE A RE-DEVELOPMENT 2 ACRE SITE IN THE HEART OF OAKRIDGES, IN THE BEAUFORT HILLS SUBDIVISION ON A QUIET COURT BACKING ONTO TOWN PARK AND TRAILS. THIS SITE IS MADE UP OF 2 ONE ACRE EXISTING SERVICED LOTS AT #9 AND #10 COUNTRY COURT, WITH EXISTING HOMES. THE TWO PROPERTY OWNERS HAD A CONCEPT PLAN PREPARED BY EVANS P[LANNING SHOWING THE POTENTIAL OF CREATING UP TO 12 BUILDING LOTS ON THE 2 ACRE SITE BY EXTENDING THE EXISTING ROAD THAT PRESENTLY ENDS AT BOTH PROPERTIES LOT LINE. THE SELLERS ARE ONLY SELLING THE POTENTIAL BUYER MUST OBTAIN ALL APPROVALS AT BUYERS OWN EXPENSE. THERE IS AN EXISTING HOME ON EACH LOT APPROX. 3000 SQ FEET. THAT SELLERS ARE WILLING TO LEASE BACK FROM BUYER WHILE BUYER IS OBTAINING APPROVALS. SEE ATTACHED TO LISTING UNDER THE HEADING PROPERTY INFORMATION ARE CONCEPT PLANS + SURVEYS FOR BOTH PROPERTIES. NOTE: DO NOT DISTURB THE HOME OWNERS. ALL OFFERS TO BE CONDITIONAL ON HOME INSPECTION, DUE DILLIGENCE PERIOD FOR BUYER. (id:60626)
RE/MAX West Realty Inc.
11 6103 W Boulevard
Vancouver, British Columbia
Exciting opportunity to own a commercial unit at Gryphon House, located in a prestigious West Side neighborhood. This street-level space is ideal for a restaurant, café, or boutique eatery. Excellent visibility, modern design, and great foot traffic make it a standout location. High ceilings, large windows, and potential for outdoor seating create an inviting atmosphere for guests. Surrounded by established residential and commercial buildings. Easy access to transit, parks, and cultural landmarks. A perfect spot to bring your culinary vision to life. Don't miss this rare chance to own a restaurant and be part of a growing and vibrant community. (id:60626)
Royal Pacific Realty Corp.
3175 Valleyview Road
Penticton, British Columbia
Stunning custom-built 5 bedroom, 5 bathroom executive home with Vineyard nestled on 17-acres located in the heart of South Okanagan’s Wine Country. Enjoy the panoramic views of lush vineyards and majestic mountains, blending natural beauty with sophisticated living. This Modern Rustic residence boasts nearly 10,000 square feet of meticulously designed living space, with stone and wood exteriors that integrate seamlessly with the landscape. An expansive driveway leads to a multi-car garage. Inside, the open-concept living area features high ceilings, large windows, and a stunning stone fireplace. The gourmet kitchen, equipped with custom cabinetry, live edge granite countertops, and state-of-the-art appliances, is ideal for hosting gatherings. The master suite, situated on its own floor, offers a private retreat with a luxurious en-suite bathroom and breathtaking views. Additional highlights include a home bar, a spacious laundry room with outdoor access, and a versatile garage space. The lower level features a large family/recreation room; ideal for a home theater or game room, an exercise area, a wine cellar, and a workshop with garage door access. The outdoor area is equally impressive, with landscaped gardens, salt water swimming pool, and a hot tub. Plantings consist of approx 1.4 acres each of Gamay Noir & Pinot Gris and 5 acres Gewurztraminer which is a perfect blend for those seeking a Vineyard lifestyle in one of the South Okanagan's most desirable locations. (id:60626)
Royal LePage Desert Oasis Rlty


