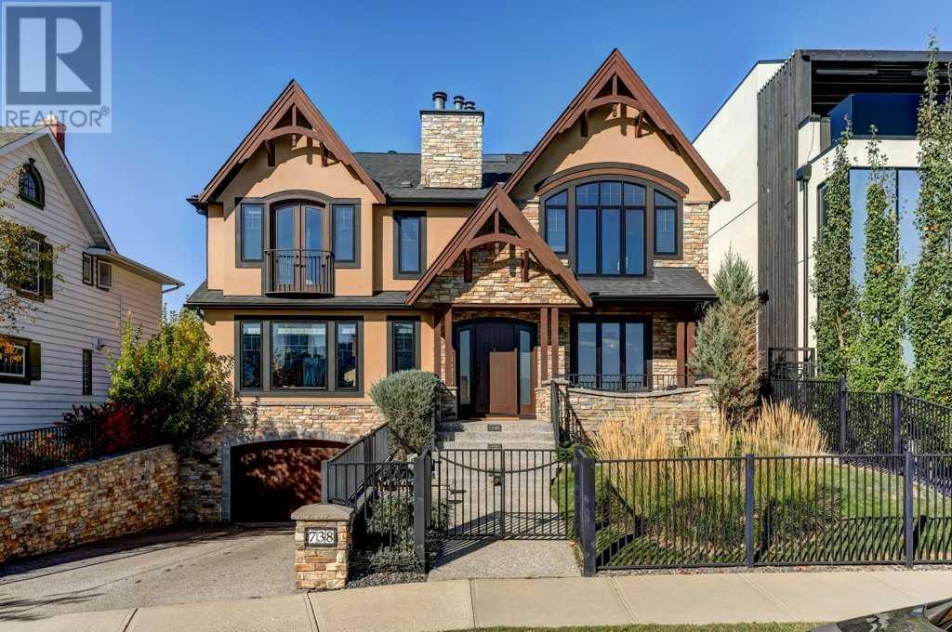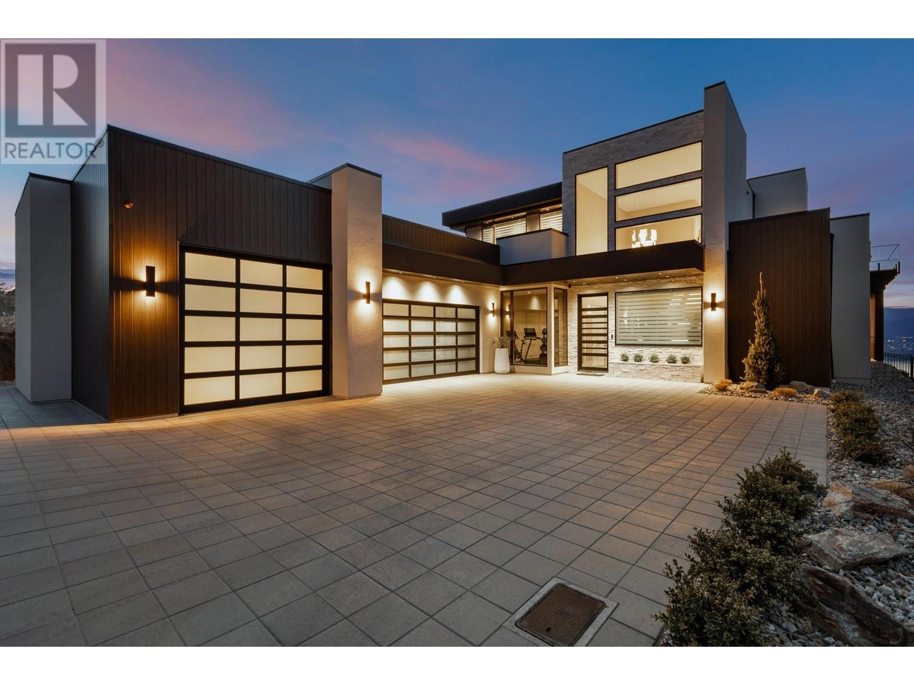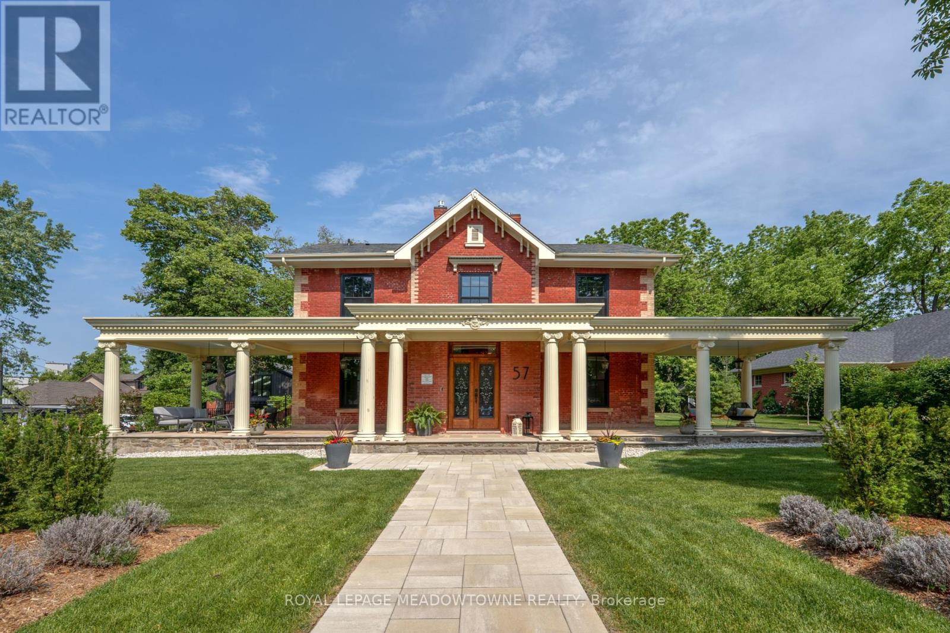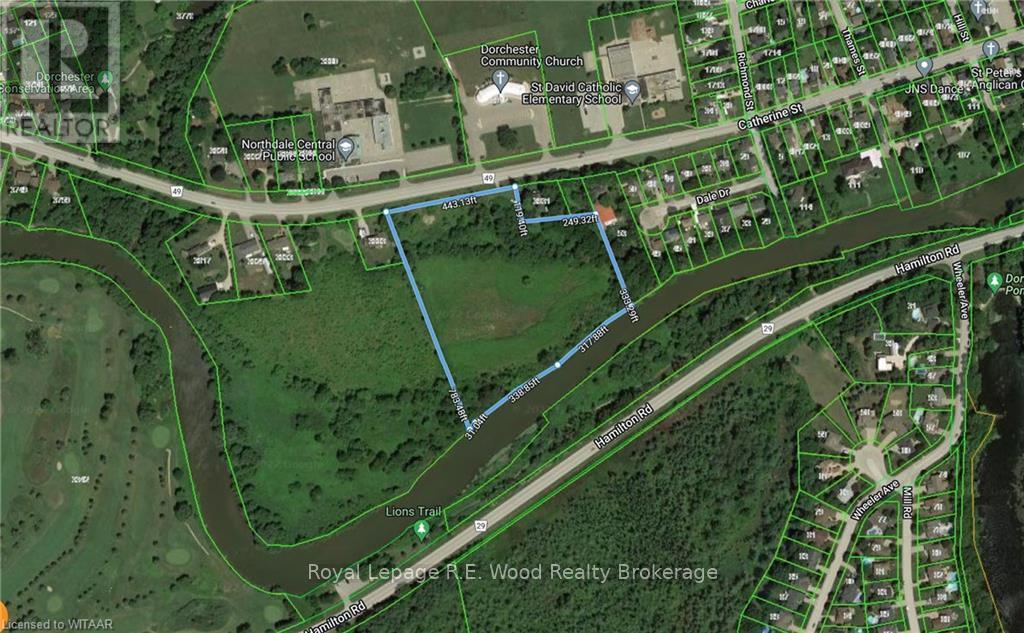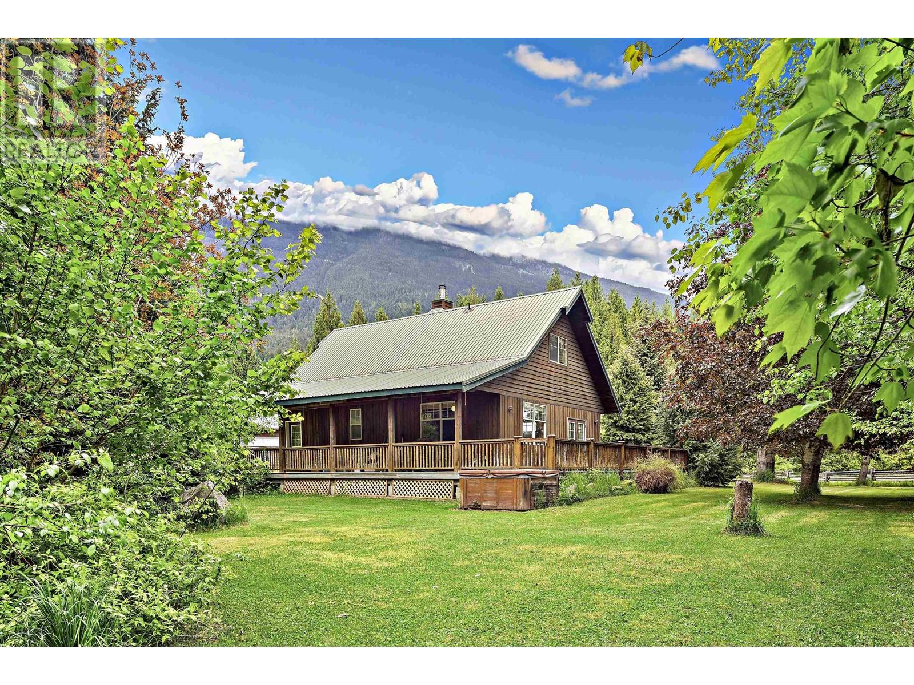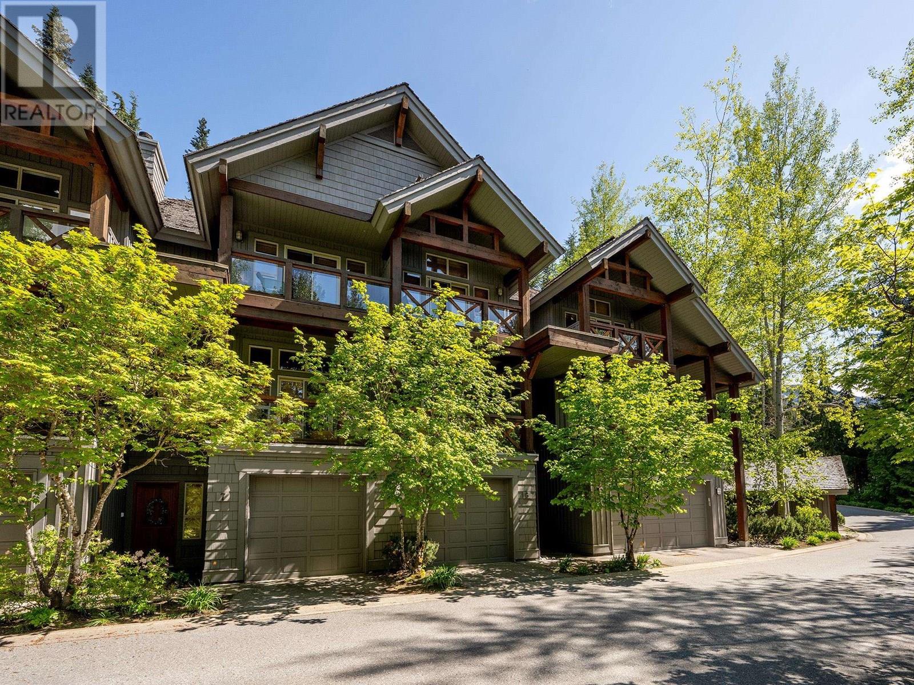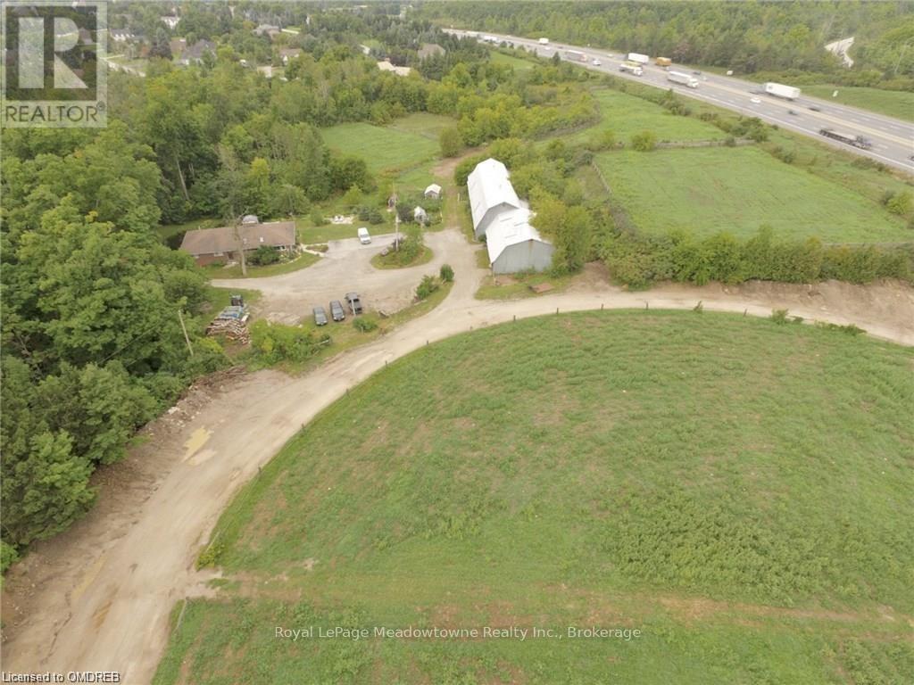738 Crescent Road Nw
Calgary, Alberta
Experience timeless elegance and modern comfort in this one-of-a-kind home on the prestigious Crescent Road. Designed to impress, this custom-built residence offers exceptional views of Calgary’s downtown skyline and the river valley. Inside, an open-concept floorplan showcases premium craftsmanship and thoughtful design throughout. A Chef inspired kitchen with premium appliances including a gas cooktop, double wall ovens and warming drawers, ample counter space and a built-in coffee station. Open to living room and steps to formal dining room, both with stunning skyline views. Private media room next to spacious office and library complete the main floor. Gracious primary bedroom with vaulted ceilings, fireplace, views of downtown and the river valley, huge walkthrough closet and ensuite with double vanities, soaker tub and walkthrough shower with steam. Two additional bedrooms, each with their own walk-in closets, share a smartly finished bathroom with double vanity and steam shower. A large den with built-in desk and shelving featuring a gas fireplace and stunning views through the south facing windows complete the upper floor. The lower level is a dream for car enthusiasts and entertainers alike, featuring a showroom-style garage which could be converted to a home gym, a rec room, a games room, wet bar, full bath and wine room. The home’s exterior features classic stone and wood accents, exuding warmth and charm. Step onto the inviting front porch, perfect for enjoying morning coffee or evening sunsets. The private, treed backyard is an oasis, complete with a cozy firepit, ideal for gatherings with family and friends. This exceptional home is a rare opportunity to live in one of Calgary’s most sought-after locations. Don’t miss the chance to make it yours! (id:60626)
Royal LePage Solutions
5602 Upper Mission Court
Kelowna, British Columbia
Nestled in Upper Mission, overlooking the Okanagan, this custom-built masterpiece offers panoramic lake, mountain, and city views from nearly every room. Thoughtfully designed with seamless indoor-outdoor living, this 5-bedtoom, 3.5-bath residence showcases 12’ ceilings, wide-plank Norwegian hardwood, and floor-to-ceiling windows that flood the space with an abundance of natural light. At the heart of the home is a gourmet kitchen with a 50 sq. ft. island, Thermador appliances, built-in Miele coffee station, and a fully outfitted butler’s pantry. Entertain in style with a designer dining area, expansive living room with a linear gas fireplace, and direct access to a private backyard oasis featuring a 40 ft. x16 ft. saltwater pool with Baja bench, outdoor kitchen, sunken hot tub, and covered patio with built-in speakers. Retreat to the main-floor primary suite with spa-inspired ensuite, walk-in closet with custom built-ins, and direct patio access. Upstairs offers 3 additional bedrooms with ensuites, a private office, and a full-length deck offering expansive lake views. Additional features include: smart home automation, zoned climate control, triple garage with EV rough-in, and engineered roof for solar. Located in Kelowna’s prestigious Upper Mission, residents enjoy a peaceful, family-friendly setting just minutes from excellent schools, hiking trails, and award-winning wineries. (id:60626)
Unison Jane Hoffman Realty
57 Victoria Street
Milton, Ontario
Known as The Judges House, 57 Victoria Street is one of Miltons most iconic addresses set on over half an acre backing onto protected conservation land, and fully rebuilt in a two-year transformation that merges Victorian heritage architecture with modern luxury. Every inch of this 4,100+ sq ft home was redesigned with intention from the handcrafted oak staircase to the preserved oak front foyer, radiant Warmboard subflooring, and Northern Wide Plank hardwood throughout. The layout at the front of the home honours a more traditional flow, with dedicated rooms including a formal sitting room and home office, while the rear opens into a contemporary plan with expansive sightlines and integrated living spaces. The main floor is anchored by two striking Valor fireplaces one classic in tone, the other sleek and modern alongside custom millwork and conservation-approved Kolbe windows that flood the home with natural light. The kitchen is a standout, featuring Villa cabinetry, Han Stone surfaces, a hidden coffee station, and a sculptural Elica hood fan that disappears into the ceiling line. The primary suite offers double walk-in closets with display lighting, and a spa-calibre ensuite with heated floors, oversized glass shower, and a sculptural tub. Construction quality is unmatched: steel support beams, DryShield waterproofing, sound-insulated walls, and an energy audit confirming exceptional R-values. The home includes discreet air systems and an independently zoned lower level for complete comfort. A fully detached, 1,050 sq ft coach house includes epoxy garage floors, a custom dog wash station, and a radiant-heated studio with six skylights, floor-to-ceiling windows, and a full 3-piece bathroom. The lot is enclosed with Iron Eagle fencing, features a 31-zone irrigation system, and is pre-wired for a future electric gate. A once-in-a-generation blend of legacy, location, and lasting quality. (id:60626)
Royal LePage Meadowtowne Realty
Pt Lt 8 Catherine Street
Thames Centre, Ontario
Prime land with development potential in sought after Dorchester, Ontario. 8.7 acres located across from 2 schools, backing onto the Thames River with views of the Golf Course. Convenient access to London and the 401 corridor. A site such as this simply doesn't come available very often, and truly does not get better! Seize this opportunity to make a statement in SW Ontario. (id:60626)
Royal LePage R.e. Wood Realty Brokerage
3084 Lois Road
Pemberton, British Columbia
Capture your Pemby farmhouse vibe on this sweet 17.5 acre property of hayfields & treed areas with direct access to the Lillooet river in the sunniest part of the Meadows. Natural wood accents & real fir flooring ooze a cozy & comfy atmosphere around the wood stove for family gatherings. Huge 50' x 30' shop for all the toys plus a massive 50' by 46' barn/storage. Cool trappers cabin nestled beside the picture perfect pond leads to a 2nd hayfield & on to trails along the river. You'll get that peaceful easy feeling everywhere you look as the mountain vistas are stunning. This one owner property is looking for a family to call it their own for generations to come. Catch that Meadows magic on this one of a kind setting. Properties like these do not come available very often. One of my fav's. (id:60626)
Royal LePage Sussex
6 4668 Blackcomb Way
Whistler, British Columbia
Ideally located in the Benchlands neighbourhood, this residence offers the convenience of ski-access with open plan living in this spacious 3-bedroom, 3-bathroom townhome. Set over three levels, there is ample space to host friends and family, while also being just steps from the Chateau Golf Course and the extensive network of trails at Lost Lake Park. Serviced by a complimentary Village shuttle, the residence also benefits from a single car garage along with a private hot tub with forested outlook. Phase I zoning allows for unlimited personal use and nightly rentals. GST not applicable. (id:60626)
Whistler Real Estate Company Limited
225/269 Campbell Avenue E
Milton, Ontario
Unlock the doors to unprecedented potential with this extraordinary 13+ acre prime development site nestled within the vibrant heart of Campbellville (Milton). Say hello to your dream venture - whether you're a visionary builder, savvy investor, or seeking the perfect canvas for a family haven or joint venture, this is where your aspirations take flight. Imagine crafting 6 luxurious residences on 1 acre lots amidst the picturesque landscape, seamlessly blending urban convenience with tranquil surroundings. Your canvas awaits, promising endless possibilities to sculpt your vision into reality. But that's not all - revel in the convenience of quick access to the 401, ensuring seamless connectivity to major hubs. With Pearson airport just 30 minutes away and downtown Toronto a mere 45 minute drive, the world is truly at your doorstep. And heres the cherry on top: the Residential Plan of Vacant Land Condominium has already been approved, paving the way for your seamless journey towards success. Plus, with two existing houses on site, you have the added advantage of immediate income or residency - talk about the perfect blend of opportunity and comfort! Seize the moment, embrace the allure of this amazing location, and let your imagination soar. Your future masterpiece awaits - are you ready to make it yours? (id:60626)
Royal LePage Meadowtowne Realty Inc.
225/269 Campbell Avenue E
Milton, Ontario
Unlock the doors to unprecedented potential with this extraordinary 13+ acre prime development site nestled within the vibrant heart of Campbellville (Milton). Say hello to your dream venture - whether you're a visionary builder, savvy investor, or seeking the perfect canvas for a family haven or joint venture, this is where your aspirations take flight. Imagine crafting 6 luxurious residences on 1 acre lots amidst the picturesque landscape, seamlessly blending urban convenience with tranquil surroundings. Your canvas awaits, promising endless possibilities to sculpt your vision into reality. But that's not all - revel in the convenience of quick access to the 401, ensuring seamless connectivity to major hubs. With Pearson airport just 30 minutes away and downtown Toronto a mere 45 minute drive, the world is truly at your doorstep. And heres the cherry on top: the Residential Plan of Vacant Land Condominium has already been approved, paving the way for your seamless journey towards success. Plus, with two existing houses on site, you have the added advantage of immediate income or residency - talk about the perfect blend of opportunity and comfort! Seize the moment, embrace the allure of this amazing location, and let your imagination soar. Your future masterpiece awaits - are you ready to make it yours? (id:60626)
Royal LePage Meadowtowne Realty Inc.
1960 Big Eddy Road
Revelstoke, British Columbia
Attention Developers! This 1.49-acre property in Revelstoke’s Big Eddy neighborhood is fully primed for immediate construction. With approved building plans and permits in place for a 14-unit warehouse, you can break ground right away. Additionally, plans and permits for a duplex with suite potential add even more investment versatility. An existing 1,800 sq. ft. warehouse offers immediate utility or rental income, making this a rare turn-key opportunity. With industrial demand surging in Revelstoke, this property is an ideal choice for developers, investors, or business owners looking to establish a foothold in this thriving market. Whether you’re expanding your portfolio or creating a multi-use commercial space, 1960 Big Eddy Road is ready to bring your vision to life. Don't miss out—contact us today! (id:60626)
Royal LePage Revelstoke
772 Highpointe Place
Kelowna, British Columbia
Perched on one of the largest and most private lots in prestigious Highpointe, this custom residence offers panoramic city and lake views from nearly every room. Crafted with timeless elegance, this 3-bed, 3-bath home features rich woodwork, coffered ceilings, designer lighting, 8-ft wood doors, heated tile floors, and custom stonework throughout. Thoughtfully designed for convenient one-level living, the main living space opens to sweeping vistas the moment you step inside. The great room features a rock fireplace flanked by built-ins, while a stunning custom bar and wine room make entertaining effortless. The gourmet kitchen boasts double islands, cabinet-finished appliances, a professional gas range, and a breakfast nook perfectly positioned to take in the views. Step through sliding doors to your private outdoor oasis complete with a covered dining area, summer kitchen, pool, and hot tub with twinkling city lights as your backdrop. The primary suite is a true retreat with its own fireplace, spa-inspired ensuite, walk-in closet, and home gym positioned to maximize the breathtaking views. With a 3-car heated garage (epoxy floors) and exterior parking for 4 more vehicles. This exceptional home is just minutes from downtown, Knox Mountain trails, and Kelowna International Airport. Ideal for year-round living or a lock-and-leave lifestyle. (id:60626)
Unison Jane Hoffman Realty
50960 Nevin Road, Rosedale
Rosedale, British Columbia
Environmental study complete and rezoning/subdivision in progress! Potential for RlA zoning for more density and the city now allows for suites/carriage homes Acres of beautiful land. Property is not in the ALR, currently zoned RR and OCP is RL. 2 bedroom, 1 bathroom home and nice 4 stall (could be converted to back 7 stall) barn with large hay loft. Conveniently located right next door to Rosedale Traditional Community School (Kindergarten-Grade 9). Potential to subdivide . . You won't want to miss this rare opportunity in Rosedale. * PREC - Personal Real Estate Corporation (id:60626)
RE/MAX Nyda Realty Inc.
622 Jigger Place
Vernon, British Columbia
Your lifestyle needs that perfect home in a perfect setting! The Predator Ridge Community offers two world class championship golf courses, state-of-the-art fitness centre, tennis & pickleball courts, a vibrant village center and an endless trail system! This exceptional estate home sits at the end of a private cul-de-sac, offering expansive mountain and golf course views with breathtaking sunrises! Built by Heartwood Homes, it showcases exquisite craftsmanship with Calacatta marble, split-faced travertine, fir timber beams, hickory engineered hardwood, and intricate door and window details. The chef-inspired kitchen, featuring Miele, Wolf, and Sub-Zero appliances, flows into a sunlit great room with vaulted ceilings and a grand piano niche. The serene primary suite includes a see-through fireplace, marble slab shower with stone walls, and a custom walnut walk-in closet. The in-floor heated lower walk-out level is designed for entertainment, featuring a state-of-the-art theatre, games area, wet bar, and wine room. Outdoors, a Fujiwa porcelain-tiled saltwater pool, 10-foot hot tub, and multiple sitting areas with two exterior kitchens embrace the Okanagan lifestyle, while a cascading waterfall adds to the tranquility. A heated three-car garage completes this remarkable property. (id:60626)
RE/MAX Vernon
RE/MAX Priscilla

