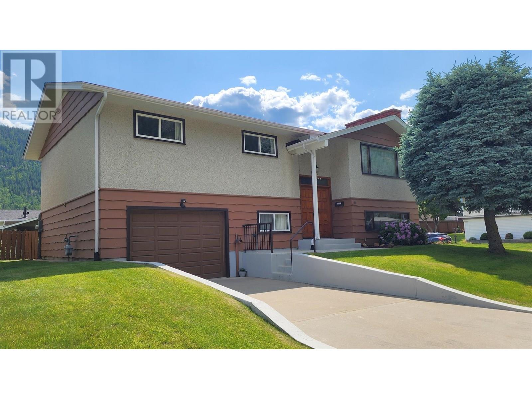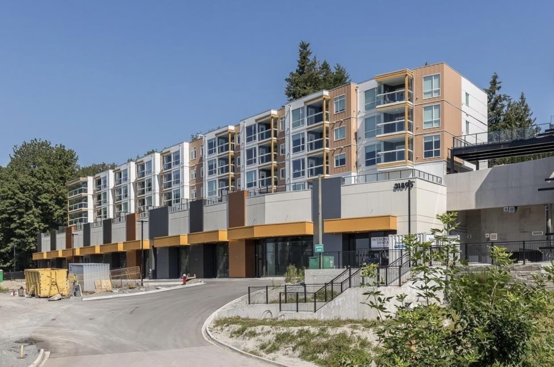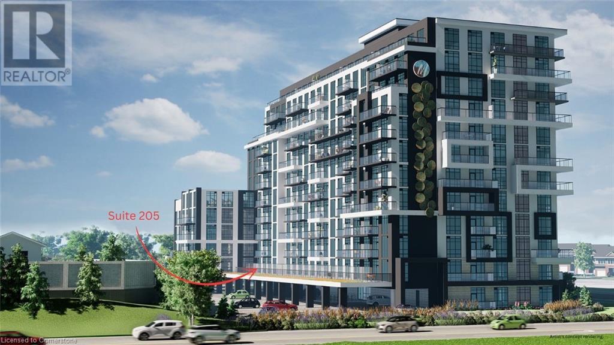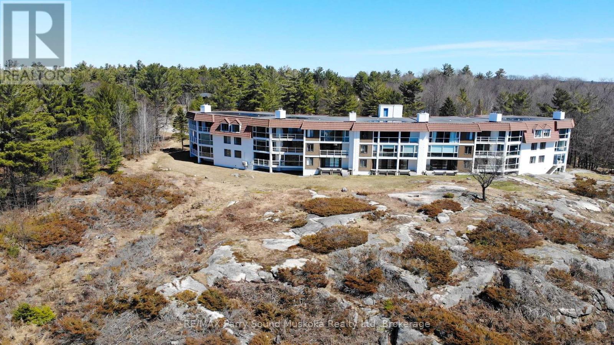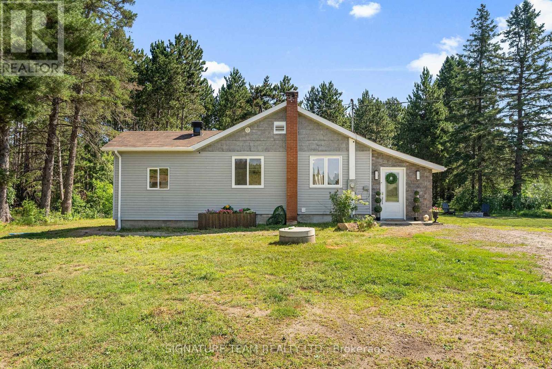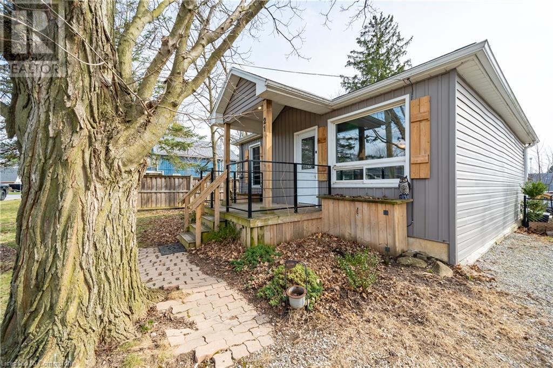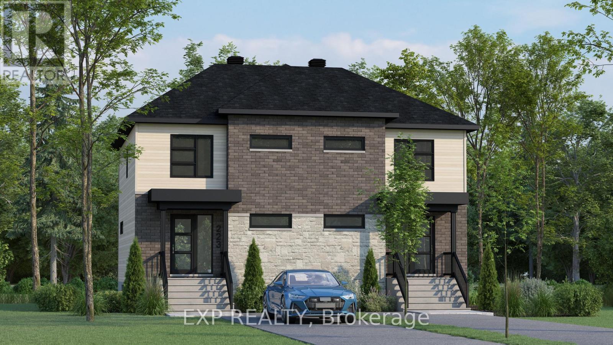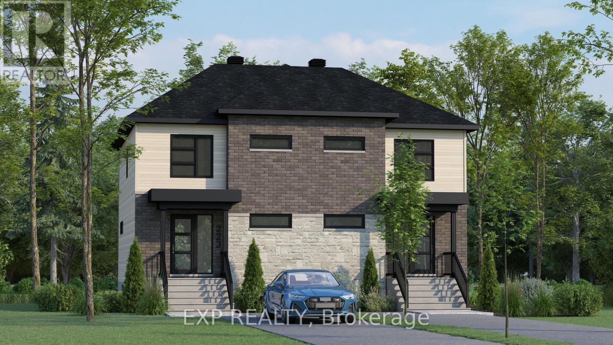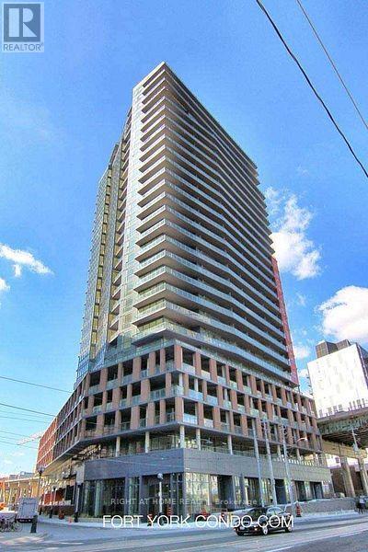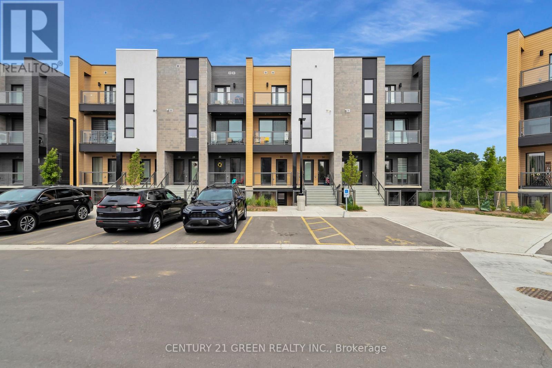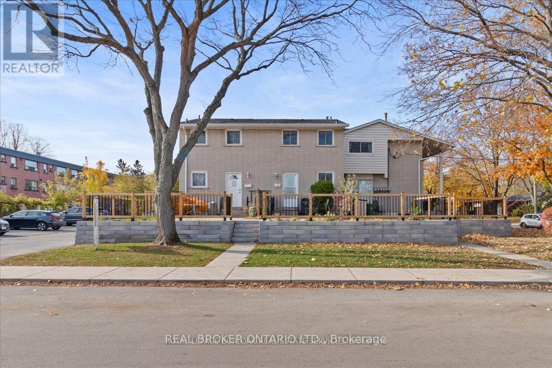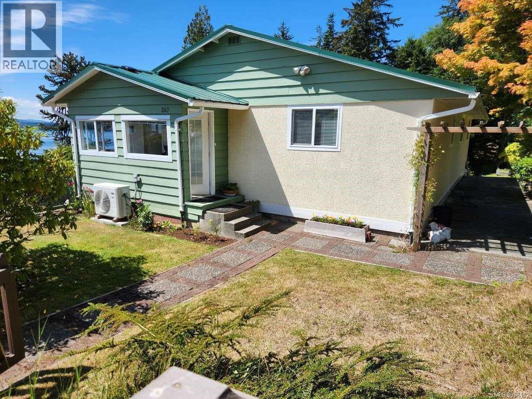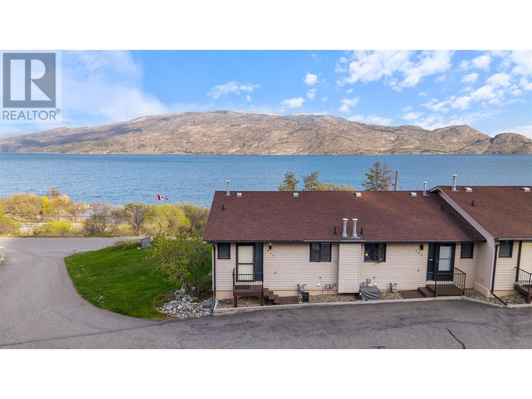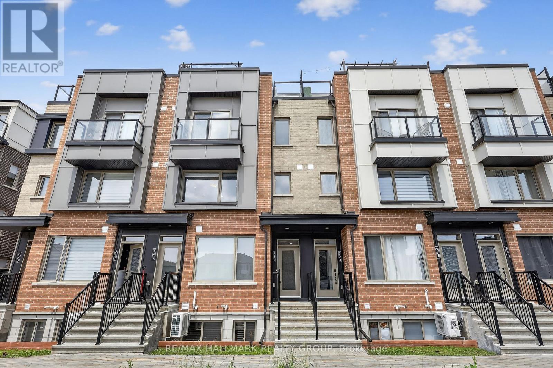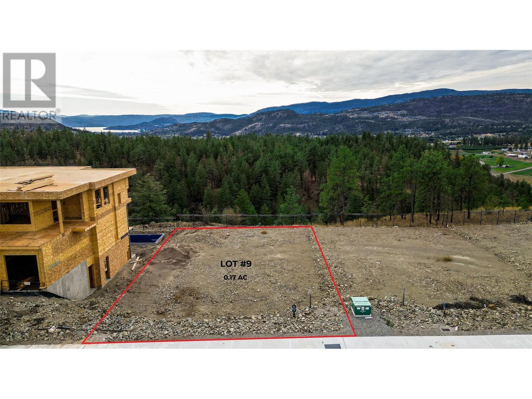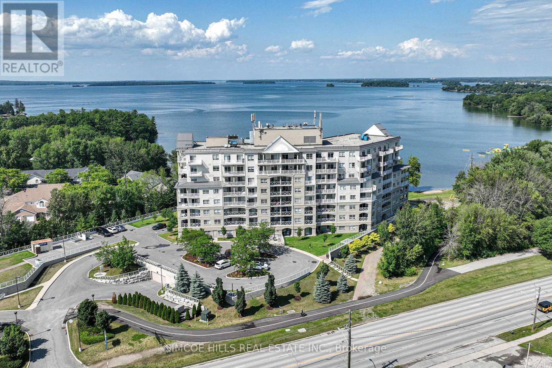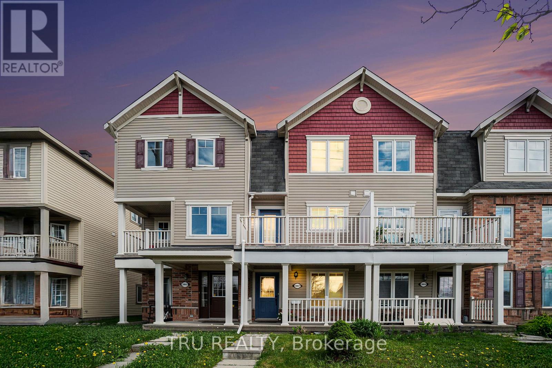3900 Woodland Drive
Trail, British Columbia
Situated on a corner lot in the highly sought-after Glenmerry subdivision, this 3 bedroom / 2.5 bath home features a large living room (with a wood fireplace) which is open to the dining area & a concrete deck for outdoor dining. This is an ideal layout for a young family with all 3 bedrooms on the main floor and a huge family room (also with a fireplace) in the basement. There is a blend of vintage elements, with wood paneling and blue mosaic tiling in the main bath with period-appropriate fixtures. Large, updated windows allow for ample natural light and the mechanicals (including central air) have been recently updated. Large garage with a workbench has access to the back yard. The exterior of the home is complemented by a well-maintained lawn and gorgeous flower gardens. The brand new Glenmerry Elementary School and multiple parks are a short walk away. No matter what activities your family enjoys, they are all close by. The standing wave for SUP surfing or kayaking on the Columbia River is less than 5 minutes away with shopping just beyond. The Trail Aquatic Center and Cominco Arena, the picturesque Gyro Park, the Kootenay Boundary Regional Hospital and more shopping are just over 5 minutes away in the other direction with the Redstone 18-hole Golf Course part way up the hill to Rossland and the Red Mountain Ski Resort and Mountain Bike park just beyond that. Five gorgeous lakes and opportunities for camping within an hours drive. (id:60626)
Century 21 Kootenay Homes (2018) Ltd
104 Falshire Close Ne
Calgary, Alberta
RENOVATED BI LEVEL WITH 2+2 BEDROOMS AND 2 FULL BATHS. MAIN LEVEL LIVING ROOM AND KITCHEN WITH VAULTED CEILING. NEWER OAK KITCHEN CABINETS WITH TEMPERED GLASS.TILE FLOORING.MAIN LEVEL HAS DEN ASWEL. MAIN LEVEL BATH WITH JETTED TUB.FULLY FINISHED BASEMENT WITH 2 BEDROOM ILLEGAL SUITE WITH SEPARATE WALK UP ENTRANCE AND SEPARATE LAUNDRY UP AND DOWN.DOUBLE HEATED GARAGE.BASEMENT LIVING ROOM WITH STONE FACED FIRE PLACE.HOT WATER TANK AND FURNACE HAS BEEN REPLACED OVER THE LAST FEW YEARS.CLOSE TO ALL LEVELS OF SCHOOLS,SHOPPING AND THE BUS ROUTE,CLOSE TO SIKH TEMPLE. VERY EASY TO SHOW.SHOWS VERY WELL. VERY GOOD FOR FIRST TIME BUYERS OR INVESTMENT.NEWER WINDOWS IN 2005. (id:60626)
Royal LePage Metro
1206, 1111 10 Street Sw
Calgary, Alberta
Discover elevated urban living in this sun-drenched, balcony to watch fireworks year-round, south-east corner suite in Calgary's vibrant Beltline. Floor-to-ceiling windows wrap the open-concept living space, framing panoramic downtown and sunrise views while 9-ft ceiling amplify the light and airiness. The magazine-worthy kitchen anchors the home with an oversized quartz-topped island, full-height cabinetry and stainless appliances - perfect for week - night dinners or weekend entertaining. A dedicated dining area opens to a private balcony, seamlessly blending indoor and outdoor spaces. Both bedrooms are thoughtfully separated for privacy. The primary retreat easily fits a king bed and pampers with a spa-inspired 5-pc ensuite featuring a deep soaker tub, frameless glass shower and double-sink vanity. The second bedroom-ideal for guests, a home office or roommates-sits bedsides the chic 3-pc main bath with its own glass-enclosed shower. Impeccably maintained, the building spoils residents with amenities: fully equipped fitness and steam rooms, and owners' lounge, landscaped courtyard, two guest suites, and secured visitor parking. Step outside to groceries, cafes, transit, award-winning restaurants and the downtown core-all mere minutes from your door. Move in, unpack and embrace Beltline living at its best. (id:60626)
Grand Realty
A304 31900 Raven Avenue
Mission, British Columbia
WELCOME TO 'WREN AND RAVEN', A BOUTIQUE COLLECTION OF 60 UNITS WITH FRASER RIVER AND MT. BAKER VIEWS. BUILT IN 2024, THIS NEW 2 BED 2 BATH PLUS DEN CONDO COMES WITH A GLASS SOLARIUM, ONE COVERED PARKING, AIR CONDITIONING, BIKE ROOM, EXCERCISE ROOM, CLUB HOUSE AND IN SUITE LAUNDRY. TOP OF THE LINE MODERN FINISHING THOROUGHOUT. OPEN CONCEPT FLOORPLAN, GREAT FOR ENTERTAINING. EASY CONNECTIVITY TO SHOPPING. OPEN HOUSE APRIL 19 & 20 2PM TO 4PM (id:60626)
Exp Realty Of Canada
21 Renfrew Street E
Haldimand, Ontario
This sweet one-floor home is full of charm and thoughtful touchesperfect for anyone looking to simplify without sacrificing comfort. With 2 cozy bedrooms, an eat-in kitchen, and a sunny living room, it's the kind of space that instantly feels like home. The laundry room is spacious and could easily double as a quiet little retreat for reading or hobbies. Step outside to enjoy not one, but two decksideal for morning coffees or watching the sunset. The fully fenced yard offers mature trees, a fire pit, and extra space for entertaining or relaxing. The basement is great for storage. Updates include: furnace & A/C (2020), water heater (2021), a beautiful walk-in jetted tub with shower (2021), and a new front door (2022). A previous owner also added insulation, updated the siding, soffits, fascia, and eaves. (id:60626)
Keller Williams Complete Realty
461 Green Road Unit# 205
Stoney Creek, Ontario
ASSIGNMENT SALE- TO BE BUILT- AUGUST 2025 OCCUPANCY- Modern 1+Den suite at Muse Condos in Stoney Creek! 669 sq. ft. of thoughtfully designed living space plus a rare 267 sq. ft. balcony. Features include primary bedroom walk in closet, 9' ceilings, upgraded 7-piece appliance package, upgraded 100 cm uppers and upgraded oak cabinets in kitchen,& in-suite laundry, 1 underground parking space, and 1 locker. Enjoy lakeside living steps from the new GO Station, Confederation Park, Van Wagners Beach, trails, shopping, dining, and highway access. Residents have access to stunning art-inspired amenities: a 6th floor BBQ terrace, chef's kitchen lounge, art studio, media room, pet spa, and more. Smart home features include app-based climate control, security, energy tracking, and digital access. Tarion warranty included. (id:60626)
RE/MAX Escarpment Realty Inc.
2c - 20 Ryder Drive
Mcdougall, Ontario
TWO BEDROOMS | TWO BATHROOMS | AND A KILLER VIEW! This beautifully renovated, move-in-ready condo offers stunning sunset views of Georgian Bay and all the peace and serenity that comes with it, plus just enough convenience to keep your coffee cup full and your golf swing sharp. The building itself is in great shape with a new elevator (your knees will thank you), a modern fire alarm system (peace of mind), a new garage roof (so your car stays as dry as your wine collection). The primary bedroom features a patio walkout so you can greet the day (and maybe a bird or two) with ease. This updated 2-bedroom, 2 full bathroom condo is your ticket to stress-free living. Fully renovated with a fresh, modern kitchen featuring quartz countertops and brand-new cabinetry (finally, drawers that don't stick!), plus two beautiful bathrooms (one is an ensuite) and a wood burning fireplace for those chilly northern nights. Enjoy in-suite laundry, over 1,100 square feet of living space, and two parking spots one inside, one in the garage plus your own storage unit just across the hall from your front door. Condo fees cover all the grown-up responsibilities like building insurance, snow removal, grass cutting, and ongoing maintenance so you can keep your weekends for the important things, like fishing, boating, or absolutely nothing at all. Low taxes make this a smart choice, and the location seals the deal. (Your in-town condo may have lower fees, but remember the taxes can be triple.) How about the neighborhood? Just minutes from a boat launch, golf course, driving range, highway and yes, a 24-hour Esso with a convenience store for all your late-night snack emergencies. Whether you're looking for a weekend escape, year-round home, or an investment with personality, this one checks all the boxes, with a view to boot. Sunsets year round. Basically, its like your dream vacation view except you get to live here. Your future happy place? It could be! (id:60626)
RE/MAX Parry Sound Muskoka Realty Ltd
1195 Tower Crescent
Williams Lake, British Columbia
Character, charm, and privacy. This delightful 4-bedroom, 2.5-bathroom home feels like you’re a million miles away—yet you’re just minutes to the city center and all modern amenities. Impeccably cared for with love, you’ll appreciate the oversized windows that flood the space with natural light and all-day sunshine. The spacious entertaining deck is ideal for hosting family and friends, offering a peek-a-boo lake view and seamless indoor-outdoor living. With easy access to crown land and nearby mountain biking trails, this unique property is a dream for outdoor enthusiasts. A one-of-a-kind opportunity in an irreplaceable location. See it for yourself! (id:60626)
Tanya Rankin Ltd
136 Sunrise Road
Killaloe, Ontario
Welcome to this beautifully updated bungalow on 11 acres of picturesque landscape. Step inside through a spacious mudroom, ideal for country living, which also includes a convenient attached office area perfect for remote work or creative projects. This updated 2-bed, 1-bath home offers a warm and inviting open-concept kitchen and living room. The kitchen features a sleek quartz countertop and brand-new stainless fridge and stove, making it both stylish and functional. The home includes two comfortable bedrooms, with the bathroom located just off one of the rooms. Downstairs, a full, bright, clean basement awaits with a brand-new HWT and an included chest freezer. The lower level provides generous storage capacity, and the home has been upgraded with a modern 200-amp breaker panel for enhanced electrical efficiency, new windows, siding, doors and the roof was newly shingled in 2023 . The home is heated with a propane forced air furnace (2023) and cooled with central A/C. Outside, a brand-new driveway leads to a variety of outbuildings, including a large Quonset hut wired with 200-amp service - truly a welders dream - and a spacious barn, ready for livestock or storage. Nature lovers and hobby farmers alike will appreciate the little pond and serene creek on the property, perfect for animals and tranquil walks and exploring. Whether you're looking to start a hobby farm or simply want the space privacy and freedom of rural living, this property offers comfort, opportunity, and charm in equal measure. Evenings are made for relaxing in the plug & play hot tub by your private deck, followed by summer nights watching the sun set behind the barns while enjoying the warmth of the fire pit. Enjoy being close to amenities but still tucked away from the main road for peace and privacy, only a short walk for swimming in Round Lake or short drive to Cheryl Boyle Beach or Bonnechere Provincial Park. Book a showing today and see the beauty this property has to offer! min 24hr (id:60626)
Signature Team Realty Ltd.
21 Renfrew Street E
Caledonia, Ontario
This sweet one-floor home is full of charm and thoughtful touches—perfect for anyone looking to simplify without sacrificing comfort. With 2 cozy bedrooms, an eat-in kitchen, and a sunny living room, it's the kind of space that instantly feels like home. The laundry room is spacious and could easily double as a quiet little retreat for reading or hobbies. Step outside to enjoy not one, but two decks—ideal for morning coffees or watching the sunset. The fully fenced yard offers mature trees, a fire pit, and extra space for entertaining or relaxing. The basement is great for storage. Updates include: furnace & A/C (2020), water heater (2021), a beautiful walk-in jetted tub with shower (2021), and a new front door (2022). A previous owner also added insulation, updated the siding, soffits, fascia, and eaves. Don’t miss the chance to call this place home. (id:60626)
Keller Williams Complete Realty
65 Braun Avenue
Tillsonburg, Ontario
Move-in ready! This Freehold (No Condo Fees) 2 Storey Town Interior unit built by Hayhoe Homes features 3 bedrooms, 2.5 bathrooms, and single car garage. The entrance to this home features covered porch and spacious foyer leading into the open concept main floor including a powder room, designer kitchen with quartz countertops, island and cabinet-style pantry opening onto the eating area and large great room with sliding glass patio doors to the rear deck. The second level features 3 bedrooms including the primary bedroom with large walk-in closet and 3pc ensuite, a 4pc main bathroom, and convenient second floor laundry room. The unfinished basement provides development potential for a future family room, 4th bedroom and bathroom. Other features include, 9' main floor ceilings, Luxury Vinyl plank flooring (as per plan), Tarion New Home Warranty, central air conditioning & HRV, plus many more upgraded features. Located in the Northcrest Estates community just minutes to shopping, restaurants, parks & trails. Taxes to be assessed. (id:60626)
Elgin Realty Limited
223 Carpe Street
Casselman, Ontario
Sleek & Sophisticated Brand New Semi-Detached Home by Solico Homes (Lotus Model)The perfect combination of modern design, functionality, and comfort, this 3 bedroom 1414 sqft home in Casselman offers stylish finishes throughout. Enjoy lifetime-warrantied shingles, energy-efficient construction, superior soundproofing, black-framed modern windows, air conditioning, recessed lighting, and a fully landscaped exterior with sodded lawn and paved driveway all included as standard. Step inside to a bright, open-concept layout featuring a 12-foot patio door that fills the main floor with natural light. The modern kitchen impresses with an oversized island, ceiling-height cabinetry, and ample storage perfect for everyday living and entertaining. Sleek ceramic flooring adds a modern touch to the main level. Upstairs, the elegant main bathroom offers a spa-like experience with a freestanding soaker tub and separate glass shower. An integrated garage provides secure parking and extra storage. Buyers also have the rare opportunity to select custom finishes and truly personalize the home to suit their taste. Located close to schools, parks, shopping, and local amenities, this beautifully designed home delivers comfort, style, and long-term value. This home is to be built make it yours today and move into a space tailored just for you! (id:60626)
Exp Realty
219 Carpe Street
Casselman, Ontario
Sleek & Sophisticated Brand New Semi-Detached Home by Solico Homes (Lotus Model)The perfect combination of modern design, functionality, and comfort, this 3 bedroom 1414 sqft home in Casselman offers stylish finishes throughout. Enjoy lifetime-warrantied shingles, energy-efficient construction, superior soundproofing, black-framed modern windows, air conditioning, recessed lighting, and a fully landscaped exterior with sodded lawn and paved driveway all included as standard. Step inside to a bright, open-concept layout featuring a 12-foot patio door that fills the main floor with natural light. The modern kitchen impresses with an oversized island, ceiling-height cabinetry, and ample storage perfect for everyday living and entertaining. Sleek ceramic flooring adds a modern touch to the main level. Upstairs, the elegant main bathroom offers a spa-like experience with a freestanding soaker tub and separate glass shower. An integrated garage provides secure parking and extra storage. Buyers also have the rare opportunity to select custom finishes and truly personalize the home to suit their taste. Located close to schools, parks, shopping, and local amenities, this beautifully designed home delivers comfort, style, and long-term value. This home is to be built make it yours today and move into a space tailored just for you! (id:60626)
Exp Realty
903 - 20 Bruyeres Mews
Toronto, Ontario
Welcome to Unit 903. A Bright and Comfortable Corner Unit. This thoughtfully designed corner suite offers an abundance of natural light through its floor-to-ceiling windows and features a spacious wrap-around balcony a great spot to enjoy beautiful sunsets or a morning coffee. Inside, you'll find a well-laid-out living space that balances comfort and function. Outside your door, everything you need is close at hand grocery stores, pharmacies, public transit, and a wide selection of restaurants and cafés. Billy Bishop Airport is nearby for quick trips in and out of the city. Just a short walk away, you'll find waterfront trails, green spaces, and parks that offer a welcome break from the pace of downtown living. (id:60626)
Right At Home Realty
32 - 261 Woodbine Avenue
Kitchener, Ontario
This beautifully designed executive townhome nestled in the sought-after Huron Park community of Kitchener features 2 spacious bedrooms and 2 full bathrooms, this spacious, move-in-ready home is perfect for first-time buyers, offering a very functional open concept layout. The kitchen boasts granite countertops and brand new stainless steel appliances, perfect for everyday living and entertaining. The primary bedroom includes a 4-piece ensuite and a walk-in closet for added comfort. Enjoy a covered balcony overlooking the scenic Huron Nature Area. Conveniently located just minutes from Jean Steckle Public School and the 264-acre Huron Natural Area. Close to shopping, restaurants, parks, public transit, and major highways for easy commuting. (id:60626)
Century 21 Green Realty Inc.
2 - 11 Colmar Place
Hamilton, Ontario
Set directly across from Sheldon Manor Park in one of Dundass most connected neighbourhoods, this bright and well-kept townhome offers an ideal combination of natural views, walkable amenities, and functional living space. The main level features a traditional layout with original strip hardwood flooring in excellent condition across the living and dining areas, while the kitchen is updated with a stainless steel fridge, gas stove, and gas-rated range hood. Upstairs, both bedrooms enjoy plenty of natural light and share a freshly updated 4-piece bath (2023). The finished lower level adds excellent flexibility with a spacious rec room, private laundry, and a second bathroom setupperfect for a roommate, guest suite, or adult child. Important updates provide peace of mind, including the owned water heater, central air conditioner (2021), and electrical panel on breakers. This is a rare opportunity to enjoy a premium street-facing unit in a quiet, well-managed complex where condo fees cover exterior upkeep, including windows, doors, and roof. Includes one exclusive-use parking spot just steps from the entrance. Location-wise, it doesnt get more convenientjust minutes from McMaster University, Highway 403, shopping, schools, and all the trails and greenspaces that make Dundas so desirable. Come see what makes this one so special. (id:60626)
Real Broker Ontario Ltd.
367 Pine St
Alert Bay, British Columbia
For more information, please click Brochure button. Enjoy the stunning south-west panoramic view from the living room, dining room and kitchen of this well kept, upgraded home. Look across the Broughton Strait to the mouth of the Nimpkish River on Vancouver Island. Watch the boats go by, it's different every day! The self-contained main floor has a light and airy floor plan with maple floors through most of the house. The kitchen boasts good counter space, a skookum hood fan, & lots of cupboards incl. 10 deep roll-out drawers. An adjacent built-in upright freezer with appliance storage above it leads to the main floor laundry with a tall cabinet for supplies. The bathrooms have seen upgrades in recent years, tub, shower, soft-close taps. Three good-sized main floor bedrooms, master with an ensuite bathroom. The tiled front porch has a lawnmower shed beneath it. There are three heat sources: heat pump (2022/2023) baseboard heaters (2009) and a backup woodstove. New metal roof in 2022. There is an 8’ high unfinished walk-out basement with a newer wide side door and screened vinyl windows. The original overhead door has been decommissioned. Roughed-in plumbing was added in the basement when the underfloor sewer lines and copper water lines were renewed all the way out to the municipal connection in 2013. The lots total .325 acres (approx. 116’ x 121’) and a recent survey of the double lot is available. All measurements are approximate. (id:60626)
Easy List Realty
5970 Princess Street Unit# 101
Peachland, British Columbia
Welcome to easy living in this beautifully updated 2-bedroom, 2-bathroom end-unit townhome in the desirable 55+ community of Okanagan Ridge. Perfectly situated just a short walk from Beach Avenue, Okanagan Lake, restaurants, and scenic walking paths—this is the lifestyle you’ve been waiting for. The main level offers a bright, open-concept layout featuring a cozy gas fireplace in the living room, a spacious dining area, and a stylishly updated kitchen. Durable laminate flooring flows throughout the main floor, adding warmth and continuity. Downstairs, you’ll find the primary bedroom and second bedroom—both offering gorgeous lake views—along with an updated full bathroom and a convenient laundry room. Step out onto your private deck and enjoy sweeping views of Okanagan Lake and the surrounding mountains—an ideal spot to relax or entertain. Additional features include a covered carport and a peaceful, well-maintained community setting. Enjoy the best of Peachland living in this move-in-ready home that combines comfort, convenience, and spectacular scenery. (id:60626)
RE/MAX Kelowna
2101 - 360 Ridelle Avenue
Toronto, Ontario
Attn Investors & First-Time Home Buyers! **Priced to Sell**. Fantastic Value in a Prime Midtown Location. Spacious 2 Bedroom Condo Offers approx. 1,068 sq ft of Bright and Functional Living Space. Enjoy Spectacular West-Facing Views of the City From The Large Open Balcony. The Open Concept Living Room and Dining Room is Ideal for Hosting Gatherings. An Incredible Opportunity to Add Your Own Touch. The Updated Kitchen Adds Modern Style and Functionality. The Primary Bedroom is Generously Sized with Excellent Natural Light, and the Second Bedroom is Perfect for Children, Guests, or a Home Office. Condo Fees Include All Utilities & Cable and Internet, Providing Exceptional Value! Residents Enjoy Outstanding Amenities Including a Gym, Sauna, Indoor pool, Sun Deck, BBQs, Games/Rec Room, Library, Night Security, Laundry and Ample Visitor Parking! Parking And Storage are Conveniently Located close to Entrances! This Well-Managed Building Boasts a Healthy Reserve Fund. Direct Private Gate Access to Glencairn Subway Station. Minutes to the Upcoming Eglinton Crosstown LRT, Allen Road, Hwy 401, Yorkdale Mall, and More! Short Walk to Grocery Stores, Kay Gardner Beltline Park, Walking Trails, Banks, and Places of Worship. A Standout Building Featured in the Toronto Star in 2024! Don't Miss Out! (id:60626)
Right At Home Realty
551 Takamose Private
Ottawa, Ontario
Welcome to 551 Takamose Private, a beautiful two-bedroom, two-bathroom stacked condo townhouse located in the sought-after community of Wateridge Village in Ottawa. Built in 2021 by Mattamy Homes, this modern, three-level home combines stylish design with everyday functionality, perfect for professionals, first-time buyers, or downsizers seeking low-maintenance living without compromise. Step inside to discover a bright and airy open-concept main living area, where upgraded flooring and pot lights create a warm and welcoming atmosphere. The kitchen is a chef's delight, featuring an extended island with a double sink, sleek black glass backsplash, quartz countertops, and ample cabinetry for all your storage needs. It flows seamlessly into the dining and living spaces, ideal for entertaining guests or enjoying quiet evenings at home. Upstairs, you'll find two spacious bedrooms, including a primary suite with generous closet space and access to a luxurious main bathroom. The bathroom showcases elegant finishes such as quartz counters with dual sinks and a glass-enclosed shower, offering a spa-like retreat at the end of your day. One of the standout features of this home is the private rooftop terrace, a rare find in condo living. With natural gas and water hookups, it's the perfect place to host summer barbecues, enjoy morning coffee, or unwind while taking in views of the surrounding neighborhood. This property also includes a dedicated surfaced parking spot, and your monthly condo fees cover general maintenance, snow removal, garbage collection, landscaping, and building insurance making for truly hassle-free living. Nestled in a growing, family-friendly community near the Ottawa River, 551 Takamose Private offers easy access to parks, walking trails, public transit, and major amenities, with downtown Ottawa and Montfort Hospital just minutes away. (id:60626)
RE/MAX Hallmark Realty Group
654 Kingswood Terrace
Kelowna, British Columbia
Are you looking for a neighbourhood where your kids can walk to one of the top rated schools in Kelowna? Aberdeen Hall Preparatory School is a 10 minute or less walk from University Heights. University Heights also falls within the catchment for North Glenmore Elementary and Dr. Knox Middle Schools. With bigger lots, better views and a first class builder, come visit the show home at University Heights to learn more about how Ovation Homes is able to guide you from start to finish with building your dream Okanagan home! From triple car garages, legal suites, suspended slab media rooms, pools and more, anything you can dream up for your new home, can be brought to life. Included with every building plan are a set of virtual renderings of your finished home, bringing your vision to life before it’s built, ensuring you truly receive the perfect home for you. (id:60626)
Chamberlain Property Group
402 - 354 Atherley Road
Orillia, Ontario
Lakefront Lifestyle at Its Finest - Discover the ultimate in waterfront living at sought-after Panoramic Point, where everyday feels like a getaway. Nestled along the scenic shoreline of Lake Couchiching, this nicely appointed 2-bedroom, 2-bathroom condo offers a seamless blend of comfort and resort-style amenities. Wake up to light-filled spaces and step out onto your private balcony from the living room, primary suite, or second bedroom each with its own access perfect for morning coffee or evening sunsets. The kitchen features a stylish breakfast bar, ideal for casual dining or entertaining. The primary bedroom also includes a walk-in closet and a private ensuite for your convenience .Beyond your suite, enjoy direct access to sandy beaches, tranquil walking and biking trails, and full use of exceptional amenities: an indoor pool and hot tub with lake views, fitness centre, saunas, a cozy lounge with gas fireplace, guest suites, and more. There's also underground parking, a car wash, bike storage, and a dedicated area for canoes and kayaks. Located minutes from vibrant local dining, shopping, parks, theatre, skiing, golf, and boating. Panoramic Point is the perfect place to call home or enjoy as a luxurious retreat. (id:60626)
Simcoe Hills Real Estate Inc.
197 Silverado Plains Park Sw
Calgary, Alberta
Welcome to Hunter House, luxury townhomes close to nature, shopping, schools, and walking paths. These homes are well designed with Hardy Board Siding and Brick Exteriors. Wide streets and back lanes so there is no feeling of being "on top of your neighbour". This condo offers room to grow, the perfect set up for that home office. 3 good sized bedrooms and 3 bathrooms plus a large kitchen and dining area. This property is move in ready and just waiting for it's next family! Check out our virtual tour and book your private showing today! Seller says, bring all offers. (id:60626)
Century 21 Bravo Realty
3867 Strandherd Drive
Ottawa, Ontario
Welcome to 3867 Strandherd Drive, BarrhavenThis stylish and spacious 3-storey freehold townhome is move-in ready and perfectly located in the heart of Barrhavenjust steps from schools, parks, shopping, transit, and more. Whether you're a first-time buyer, young professional, or investor, this home offers great value in a family-friendly neighbourhood.The main floor features a bright entryway with a large closet, a versatile den or office with hardwood flooring, a convenient powder room, in-unit laundry, and access to an oversized single-car garage with plenty of room for storage or a workspace.Upstairs, the open-concept second level is filled with natural light and offers a great layout for both daily living and entertaining. You'll find a spacious living and dining area, a functional kitchen with a cozy breakfast nook, and two private balconiesfront and backperfect for your morning coffee or summer BBQs.The third floor includes a large primary bedroom with a walk-in closet, a second well-sized bedroom, and a sleek 3-piece bathroom. Stylish finishes throughout include hardwood, vinyl, and carpet flooring, plus modern lighting.Bonus: No condo fees!Recent updates include fresh paint, a new A/C unit, and a new dishwasherso you can move in with peace of mind.Don't miss your chance to own a beautiful home in one of Ottawas most desirable communities. Book your showing today and see why 3867 Strandherd Drive might be the perfect fit for you. (id:60626)
Tru Realty

