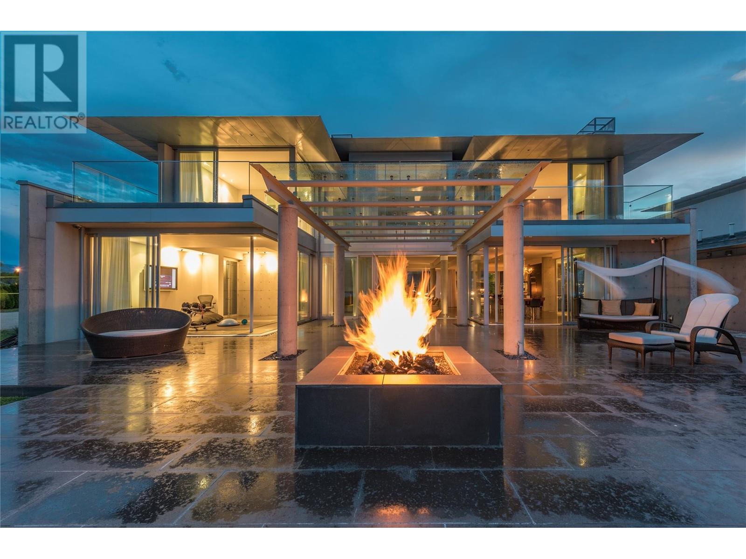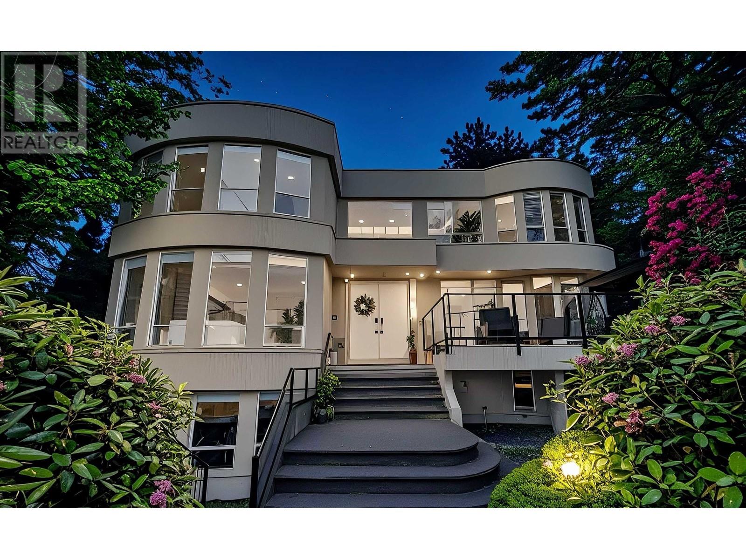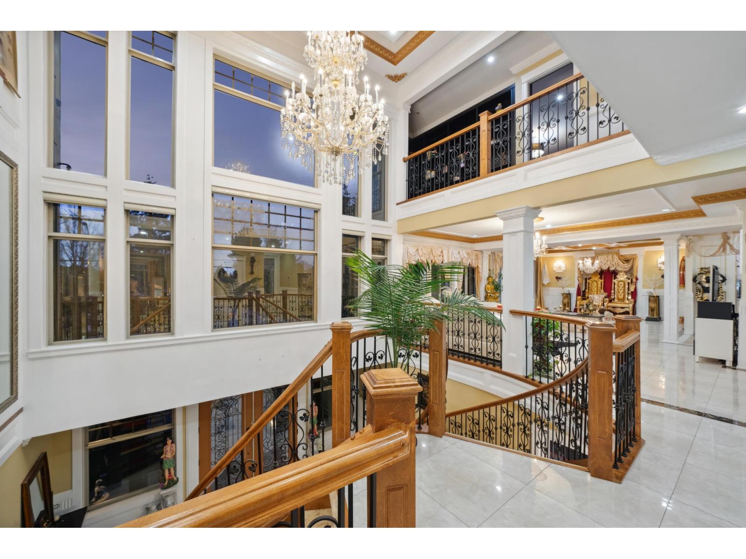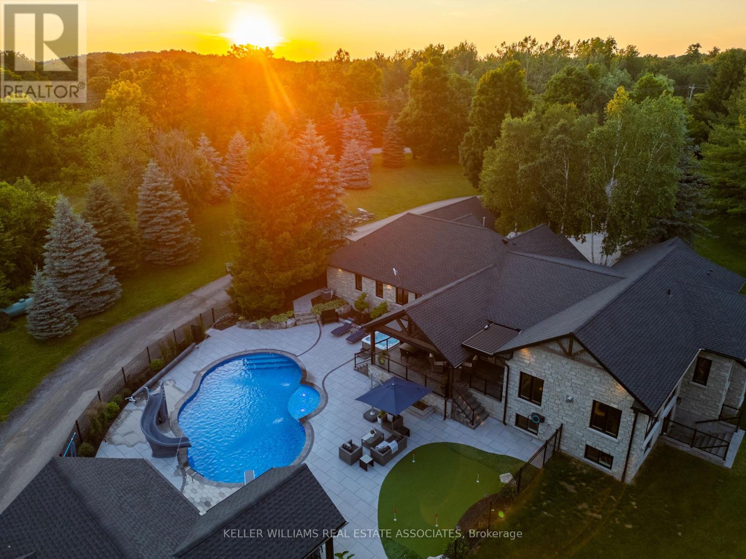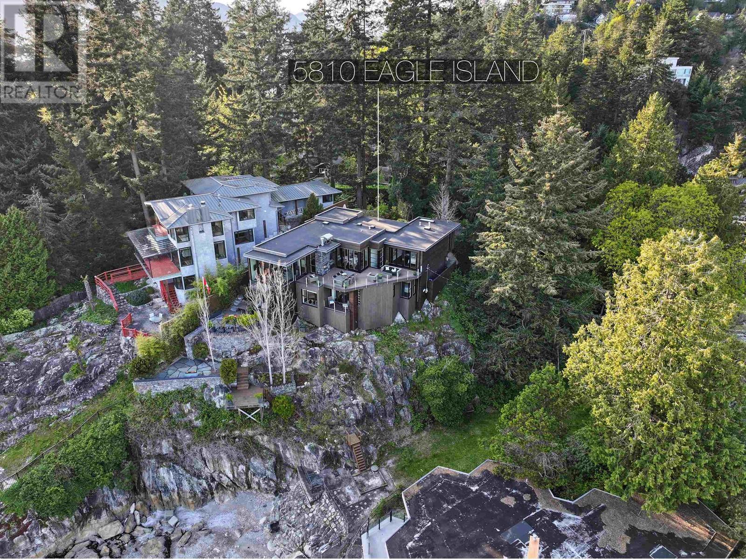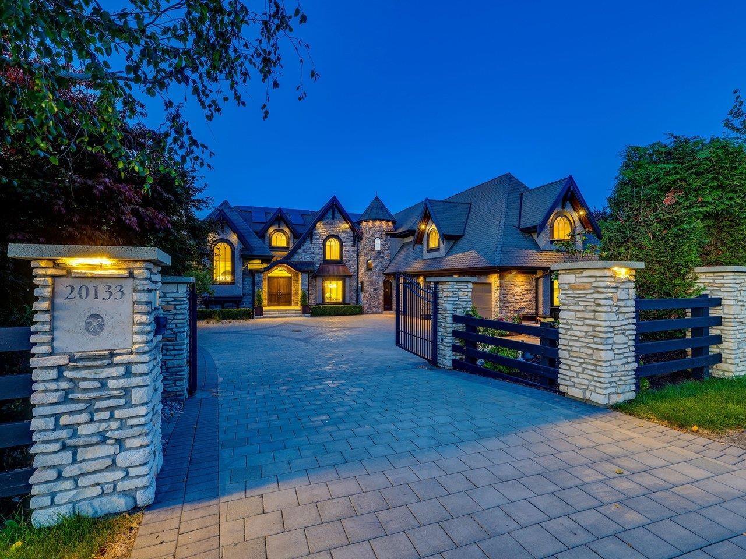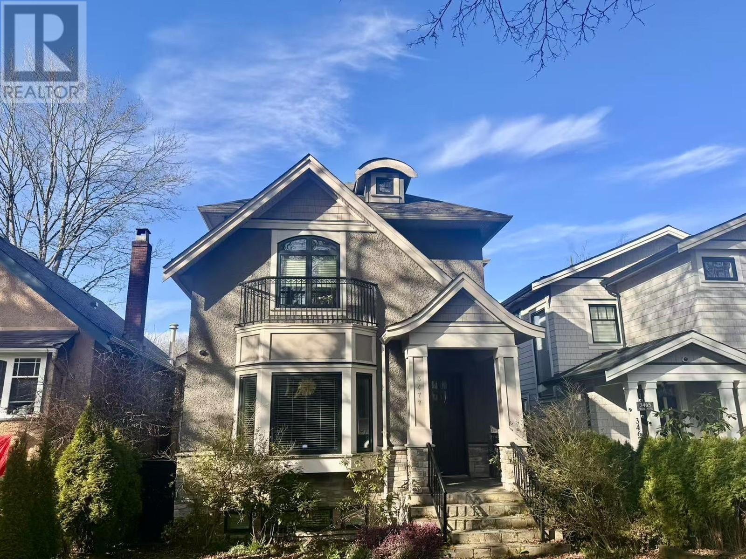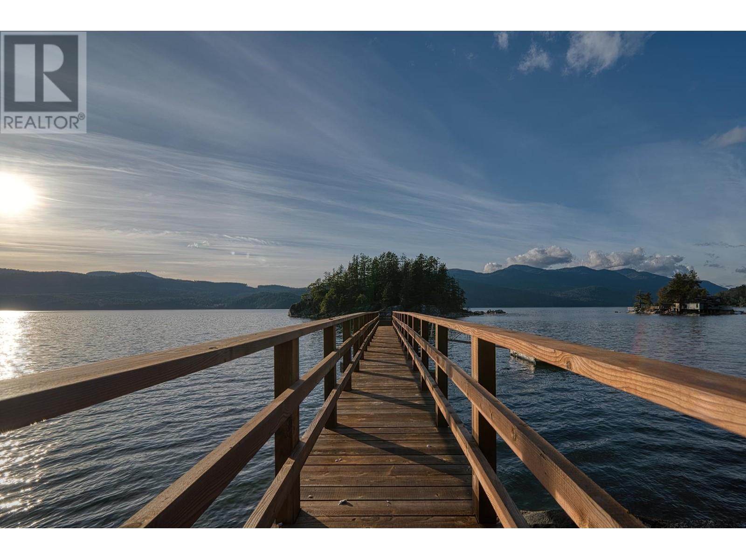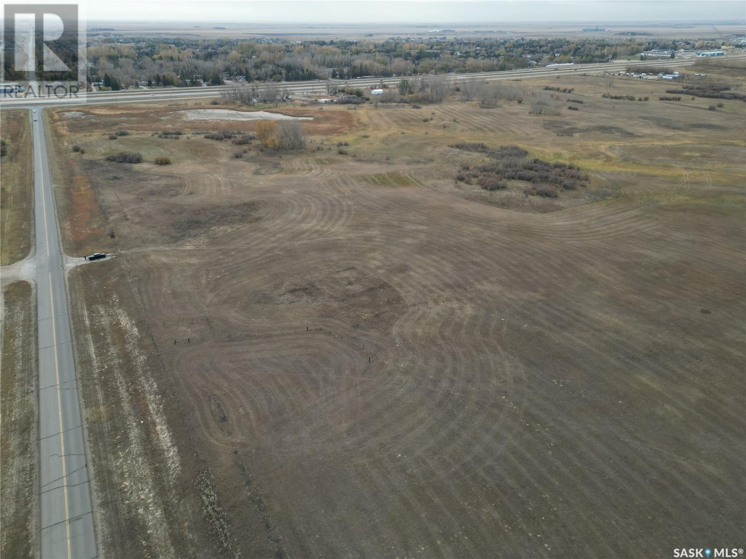54 Berkindale Drive
Toronto, Ontario
Bayview & York Mills, Prestigious Neighbourhood. 4bedrooms 4.5 washrooms. well maintained. Stone and stucco facade. Hardwood thru, gourmet kitchen with top line appliances, Sunken family room w/o backyard, 3 fireplaces. 5000sf+ of Luxury living space. Cathedral style primary bedroom has 5pc en-suite, 2 closets, walk out terrace. Regular lot 75* 150 w/Dream Summer Oasis W/Picturesque Prof Designed & Land Designed Gardens & Salt Swimming Pool (AS IS). Easy access to 401, nearby Edward garden, Top private school etc. (id:60626)
Gogreen Property Consulting Inc.
2798 E 43rd Avenue
Vancouver, British Columbia
A corner lot striking modern home in the heart of Vancouver blends luxury & comfort. Wrapped in sleek reflective glass for privacy, it features an open concept main floor filled with natural light, with doors leading to a spacious deck for in-outdoor living. Solar panels offer energy efficiency, air conditioning, radiant heat and Italian tile flooring ensure year-round comfort. The main & spice kitchens are outfitted with S/S appliances: 2 fridges, 2 dishwashers. Upstairs offers four bedrooms & a huge balcony; lower level incl. one legal suite with high-end appliances, laneway house, ample parking, EV charger adds flexibility and strong rental income. Close to schools, parks, shopping and transit. This is a rare opportunity to own a showpiece home with lifestyle & investment appeal! (id:60626)
RE/MAX Real Estate Services
2550 Landry Crescent
Summerland, British Columbia
This extraordinary modernist residence showcases exquisite concrete, steel, glass, and marble throughout. The impressive entrance features striking water fountains and a massive steel door that opens to reveal an, open-concept main level. The gourmet kitchen offers a spectacular 30-foot marble island, double wall ovens, indoor BBQ, integrated refrigerator, and temperature-controlled wine room. This culinary space flows seamlessly into elegant dining and living areas where sliding glass walls disappear to merge with the outdoor paradise—creating the ultimate entertainment experience. Your private beach oasis awaits with a covered dining area, fire pit, abundant loungers, and pristine sandy beachfront. An architectural glass staircase leads to the upper level where you'll discover an exceptional master suite complete with a luxurious 5-piece ensuite, soaking tub, and panoramic lake views from the private patio. This waterfront jewel stands as the ultimate luxury beach paradise. Contact the listing representative today to arrange your private viewing. (id:60626)
Chamberlain Property Group
1543 Jefferson Avenue
West Vancouver, British Columbia
Timeless Elegance in Ambleside - 1543 Jefferson Avenue Experience refined living in this fully renovated 4,729 sq.ft. luxury home, complemented by 300 sq.ft. of balconies & decks, plus a separate 1-bedroom & den guest suite-perfect for extended family or private office space. Featuring 5 bedrooms, 4 bathrooms, hardwood floors, skylights, & three fireplaces, this residence offers a perfect blend of warmth & sophistication. The gourmet kitchen flows seamlessly into bright, open-concept living & dining areas ideal for entertaining. Set on a beautifully landscaped 7,320 sq.ft. lot in one of West Vancouver´s most desirable neighborhoods, just minutes from top schools, shopping, parks, & Ambleside Beach. Renovated in 2022, this is a rare opportunity to own an exceptional home in a prime location. (id:60626)
Royal Pacific Realty Corp.
12788 Ross Place
Surrey, British Columbia
Discover Empress Palace Residence, a stunning 9,300+ sq ft estate on on almost 11,000 sq.ft lot in vibrant Surrey. Nearly $600,000 spent on upgrades. This crown jewel blends luxury and elegance. A breathtaking 27-ft open foyer with stunning double staircases lead to 3 expansive above-ground levels including 15 Bedrooms & 12 bathroom plus den . Enjoy marble flooring, a majestic luxury kitchen, two additional kitchens, and a kitchenette-ideal for large families or entertaining. Features include GEO thermal energy, A/C, smart home technology, and double-glazed windows for serene living. Indulge in the expensive state-of-the-art soundproof theatre with high end sound system. The property offers two separate entrances from the cul-de-sac and Main Street for added privacy and flexibility. Perfect for families seeking luxury living or investors considering a guest house, Airbnb or event venue with very high rental potential income. Give us a call today to book your private showing (id:60626)
Royal LePage Sussex
102 Concession 11 E
Hamilton, Ontario
Renovated Bungalow W/ Walk-Out Basement Features 4+1 Beds & 7 Baths & Parking for 12+ Cars. The GrandEntry Greets You W/ Vaulted 11ft Ceilings, Premium Vinyl Flooring, & Pot Lights Throughout The Main Level.The Open-Concept Dining Room & Chefs Kitchen Boast An Oversized Sit-Up Island, Quartz Countertops, Top-Tier B/I S/S Appliances, A W/I Pantry, & A Coffee Bar. The Formal Living Room, Create A Cozy Space ForFamily Gatherings. The Family Room Features Vaulted Ceilings, Floor-To-Ceiling Windows & A Gas Fireplace.The Primary Suite Offers A W/I Closet & A 5-Piece Ensuite, Dbl Vanity, & Glass Shower. 3 Well-Appointed Beds W/Their Own Ensuites. A Main Level Mudroom W/Laundry Area & Garage Access, Completes The Main Level. The Lower Level Featuring 8ft Ceilings, Above-Grade Windows, Pot Lights, & B/I Speakers. The RecRoom Provides Ample Space For Entertaining Friends & Family W/ A Wet Bar. An Additional Bedroom & Office Make A Great Space For Guests Or Th. An Oversized Flex Space Offers A Great Playroom W/ Ample Storage & A 4pc Bathroom. Head Outside To The Custom-Built Pergola W/ Wired-In Heaters, Pot Lights, B/I Speakers, &A Ceiling Fan, Perfect For Summer Dinners Overlooking The Resort-Style Backyard. It Is A True Entertainers Dream, Featuring An Inground Saltwater Pool W/ A Waterslide, A Putting Green, & A Custom-Built Cabana W/Outdoor Kitchen & Wood-Burning Fireplace. The Expansive 2500 Sqft Detached Garage/Shop Features A Man Cave, 3-pc Bathroom, & Ample Storage. Ideal For Those Who Cherish Tranquility & A Slower Pace Of Life, ThisProperty Is Protected By Partial Conservation Land, Providing A Serene Setting And Unparalleled Privacy. With Trails, Farms, And Conservation Areas, It's A Haven For Nature Lovers And Outdoor Enthusiasts. With Easy Access To Major Highways, This Is A True Dream Home Within Close Proximity To All Necessities And Amenities A like. (id:60626)
Royal LePage Real Estate Associates
82 Munro Boulevard
Toronto, Ontario
Custom-built residence located in prestigious Owen School neighborhood on a quiet and highly sought-after street, this elegant home offers the perfect blend of grand entertaining spaces and comfortable family living. Grand foyer that flows into an open-concept living and dining area. 10-foot ceilings, detailed plaster crown mouldings, and rich hardwood floors, marble finishes, and a sleek modern powder room further enhance the sense of luxury, paneled library with French doors provides a refined space for a home office, study, or library/reading retreat. A mudroom/side door with direct access to an oversized double-car garage with level 2 EVC outlet. Large chef's kitchen is a standout feature, spacious center island, granite countertops, bright breakfast area with a walk-out to a stone patio. Open to the inviting family room with custom millwork, gas fireplace overlooking the gardens. Luxurious primary suite complete with its own fireplace, six-piece ensuite bathroom, and a generous walk-in closet. Four additional spacious bedrooms, three additional bathrooms, hardwood floors, massive skylight and second-floor laundry room. Lower level features nine-foot ceilings, an oversized recreation room with a wet bar, fireplace, space for a games area, wall to wall windows and two walk-outs lead to a second stone patio. A teen/nanny suite with three-piece bathroom or make this your exercise room... Additional highlights: Andersen windows, a new roof (2024), hardwood on two levels, security/cameras, natural light throughout the home, extremely private landscaped gardens: extensive stone patios, exterior gas fireplace, gas BBQ, night lighting, sprinkler system. Superb public (Owen, St. Andrew's & York Mills CI) and private schools close by, easy walk to transit and subway. This turnkey residence offers outstanding space, exceptional flow, impeccable finishes, making it an exceptional choice for executive family living. (id:60626)
Royal LePage/j & D Division
5810 Eagle Island
West Vancouver, British Columbia
STUNNING West Vancouver WATERFRONT with incredible southwest OCEAN VIEWS on a very large 1/2 acre with 62 feet of water frontage with BEACH ACCESS. Designed with a BEAUTIFUL West Coast style with fabulous indoor/outdoor living, amazing open concept and chefs kitchen. The primary bedroom is so wonderful and positioned perfectly on main floor. The large ocean front patio with built-in BBQ and fireplace will allow you the time relax and enjoy life in such a special way on INCREDIBLE EAGLE ISLAND. Privacy and serenity awaits you - the house and property is in INCREDIBLE SHAPE with almost $500,000 spent on outdoor decks, rock work, lighting and landscaping!! It´ll take your breath away! (id:60626)
The Partners Real Estate
20133 2 Avenue
Langley, British Columbia
High Point Estates! This majestic upgraded castle-style mansion exudes timeless elegance and grandeur, featuring towering stone turrets and grand arched windows reminiscent of European fortresses. Inside, the grand foyer leads to formal dining room, a stately library, and a luxurious primary ensuite, each meticulously designed to echo the regal charm of classic castles. Gourmet Chef's kitchen with granite countertops, extensive millwork, AC, Generator, European windows, radiant floor heating. Expansive fireplaces, a separate 2/F legal suite with private stairs and elevator (perfect for a suite or office), and a walk-out basement w/ a theatre room, wet bar, gym, and workshop enhance the estate's luxury. Manicured gardens, space for a pool, this estate is truly the epitome of royal living. (id:60626)
RE/MAX Colonial Pacific Realty
3477 W 20th Avenue
Vancouver, British Columbia
This beautifully custom-built home is located in the prime Dunbar neighborhood. Offering 2,862 square ft of spacious living across three levels, it includes 5 bedrooms and 5 bathrooms. Highlights of the property include hardwood flooring, granite countertops, air conditioning, an HRV system, radiant heating, and a security monitoring system. It needs some update. It's conveniently close to Kitchener Elementary, Lord Byng Secondary School, and UBC. This property's asking price is below the marketing value, Must-see! Kitchener Elementary, Lord Byng Secondary. (id:60626)
Luxmore Realty
7629 Sechelt Inlet Road
Sechelt, British Columbia
Experience the ultimate private waterfront retreat in serene Tuwanek! This coveted property offers nearly 1/2 acre of land with over 200 feet of pristine water frontage, a licensed dock, and private deep-water moorage. The level, low-bank, walkout waterfront lot is perfectly situated next to Tuwanek Beach and Irvine Creek, providing seamless access to nature and recreation on the calm waters of Sechelt Inlet. The main home features 5 spacious bedrooms across 2,724 sqft, designed for comfort and relaxation. A charming 457 sqft beachside bunky with one-bedroom awaits your guests, complete with an outdoor shower and hot tub-ideal for unwinding after a day on the water. Enjoy easy access via float plane or a scenic 40-minute ferry from Vancouver. (id:60626)
Sotheby's International Realty Canada
138 Acres Development Land
Edenwold Rm No. 158, Saskatchewan
Prime Development Land 138 Acres located Minutes East of Regina, Saskatchewan with Highway #1 Exposure. The parcel is situated on the north side of Highway #1 and includes north service road access. The communities east of Regina include White City and Emerald Park, which are considered some of the fastest-growing commercial and residential areas in the province. Highway #1 frontage is approx. 500 M. with approx. 500 M. of frontage along the east side of the quarter, easily visible from Highway #1. A newly completed interchange at Hwy #1 & 48, as well as a newly constructed service road, provide excellent accessibility to the property, with paved surfaces on the east side and south side of the property. A newly constructed power line (mainline) runs along the service road, as well as a treated water line in the ditch of the service road, on the south side of the property. Natural gas and sewer systems are relatively close by, with a recently completed lagoon expansion at White City to accommodate new development along this corridor. Don’t wait, book your private viewing today! (id:60626)
Global Direct Realty Inc.



