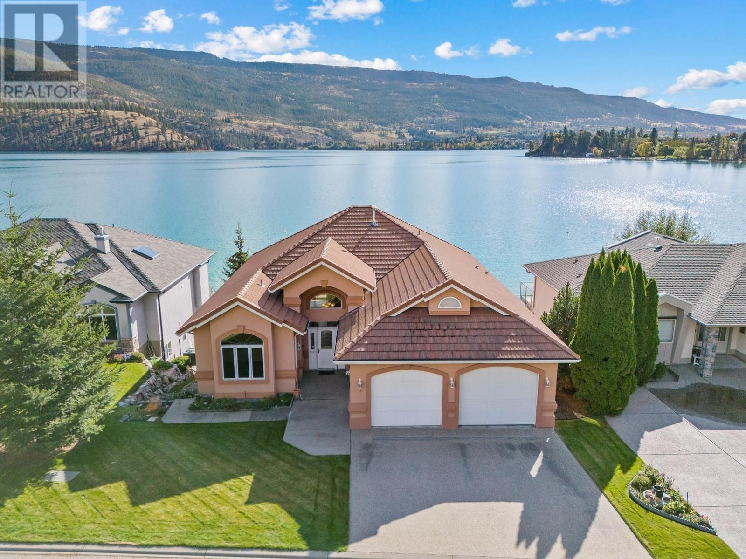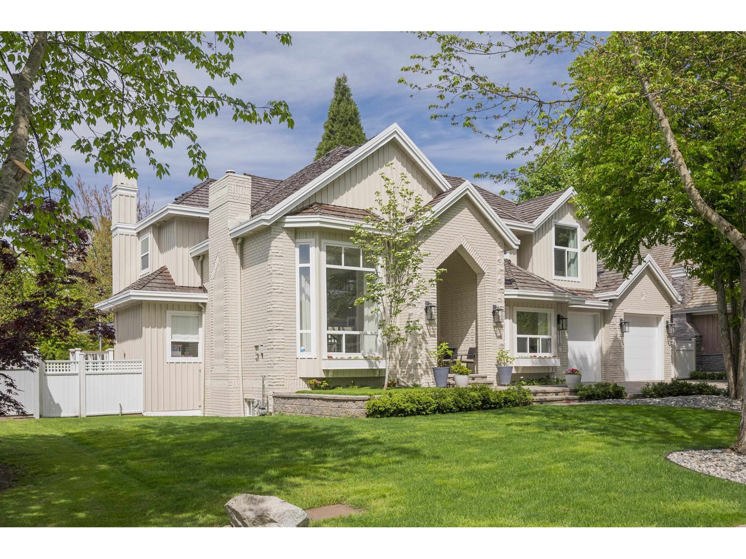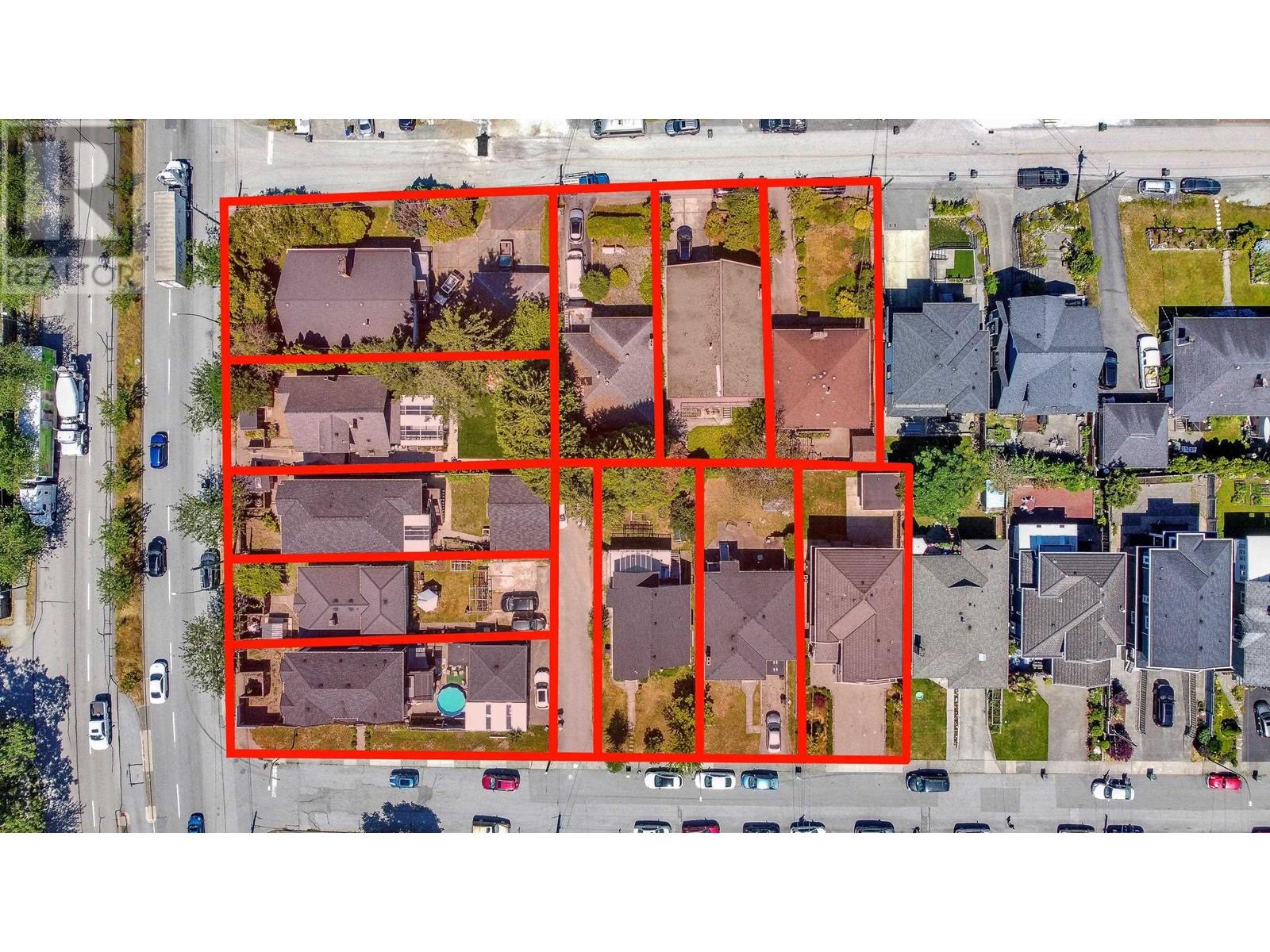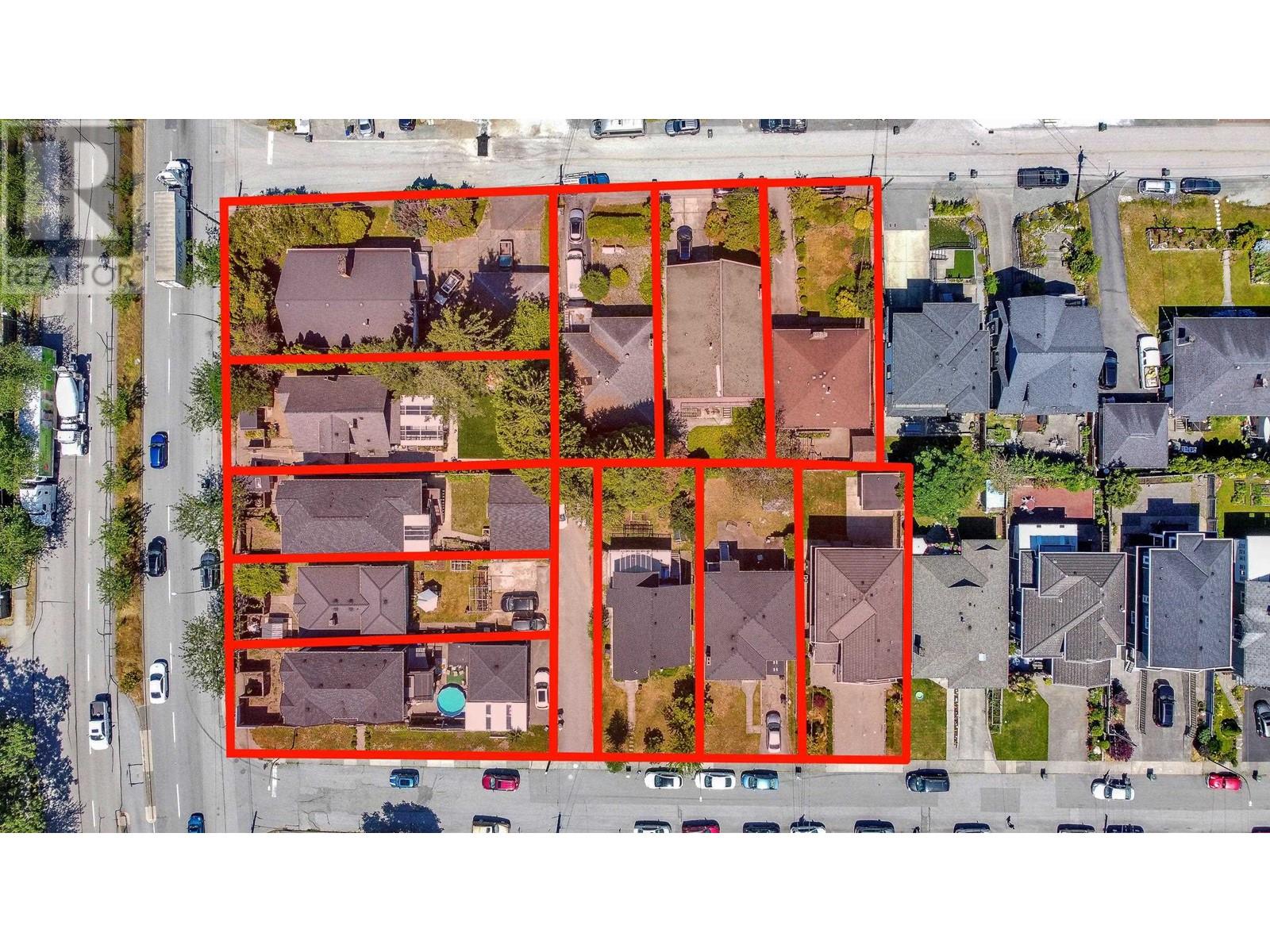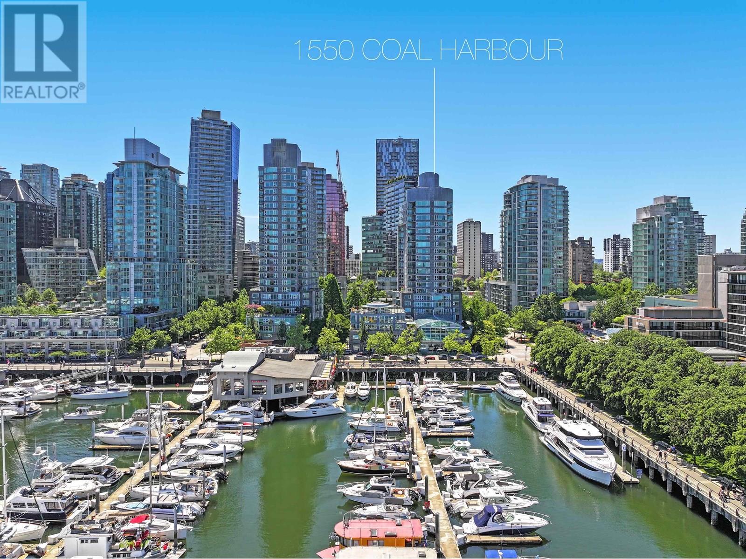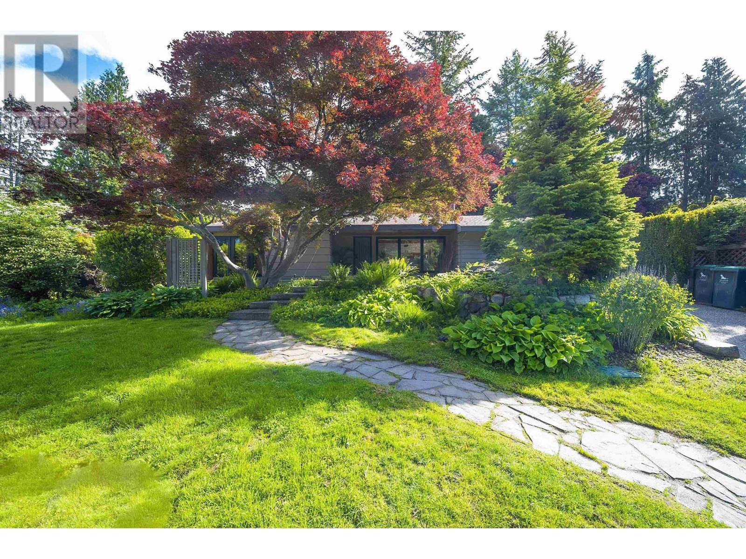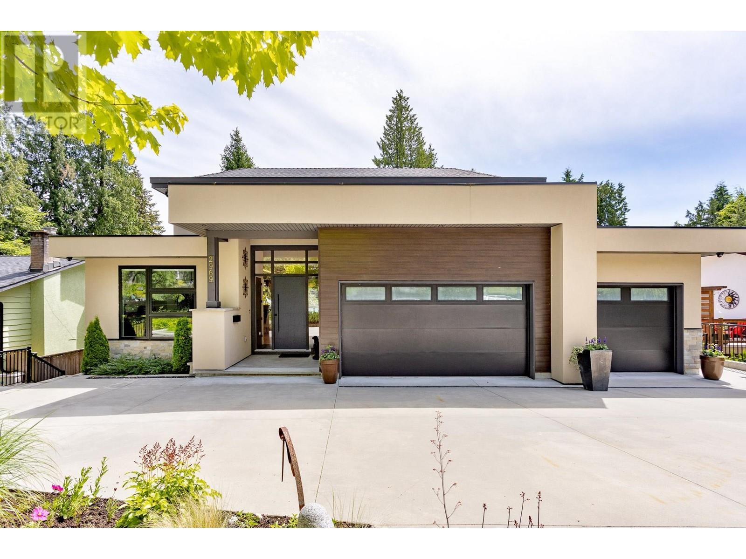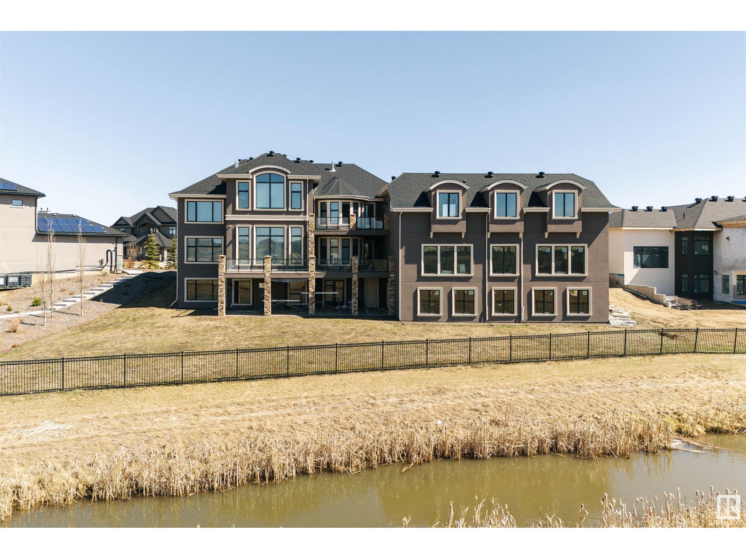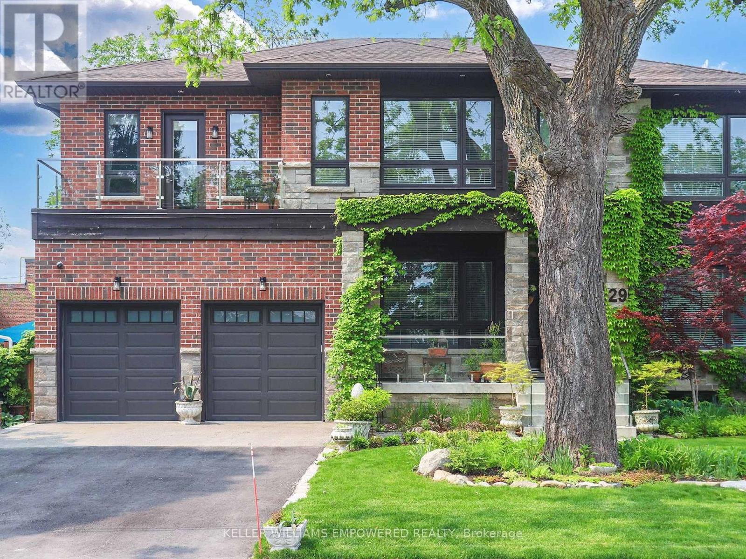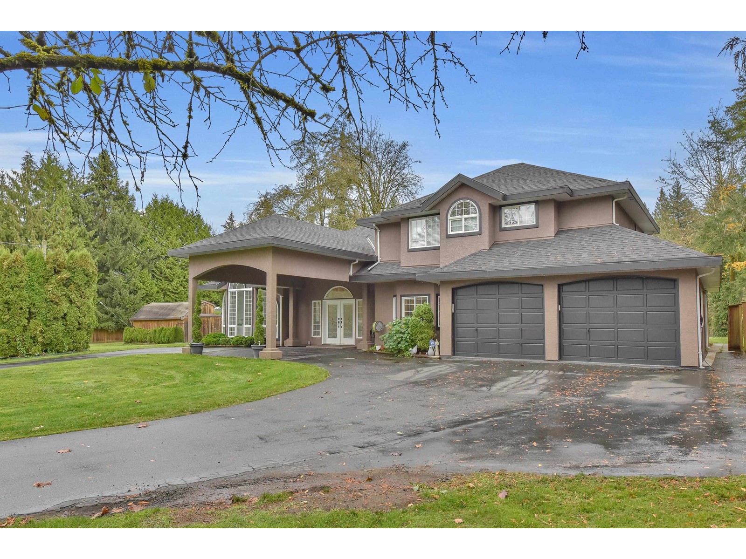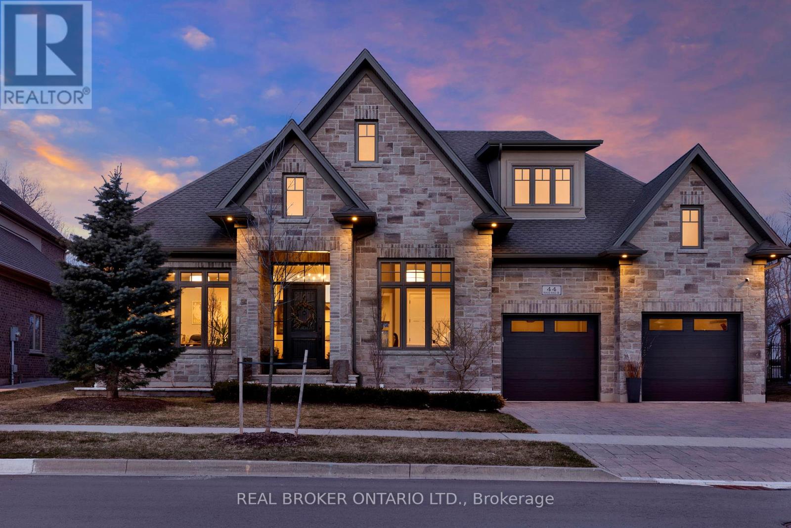17211 Thomson Road Unit# 3
Lake Country, British Columbia
Waterfront Home with Private Dock in the Gated Community of Jade Bay. Experience lakeside living at this stunning waterfront property on the coveted shores of Kalamalka Lake. Located in the exclusive gated community of Jade Bay, this 3-bedroom, 4-bathroom home offers breathtaking lake views and a private dock, making it the perfect vacation retreat or year-round residence. Designed with an excellent floor plan, this home is ready for your vision. The main level features spacious living areas, including a bright living room with a cozy gas fireplace, a kitchen with a center island and peninsula seating for four, and a dedicated breakfast nook. There's also a formal dining area and a home office/flex space on this floor. The primary bedroom boasts lake views, walkout access to the patio, and a luxurious 5-piece ensuite with a soaking tub, separate shower, and walk-in closet. Step outside to the lake view patio for seamless indoor-outdoor living, perfect for soaking in the serene surroundings. The lower level offers a complete second living area, ideal for an in-law suite or extended family. This space includes a full kitchen, living area, two bedrooms, two bathrooms, and walkout access to another patio. Ample storage ensures there's plenty of room for all your needs. Double car garage. Backyard with glass railing overlooking the shore of Kalamalka Lake. For those who dream of a tranquil lakeside lifestyle, this is a great home. (id:60626)
Unison Jane Hoffman Realty
16050 Morgan Creek Crescent
Surrey, British Columbia
WOW - Exquisite Morgan Creek Luxury Home! This extensively renovated 4-bedroom residence offers over 4,300 sf + 853 sf outdoor living area across three fully finished levels, set on a generous 10,193 sf lot. Reimagined from top to bottom, no detail has been overlooked. Showcasing premium European flooring and cabinetry, high-end appliances, and sophisticated finishes throughout, this home blends modern elegance with everyday comfort. Designed for both functional family living and effortless entertaining, the thoughtful floor plan provides spacious, versatile interiors. Step into your private resort-style backyard, complete with an in-ground pool, hot tub, and putting green-perfect for outdoor enjoyment and hosting guests. Located near Southridge and Morgan Elementary! (id:60626)
RE/MAX Colonial Pacific Realty
3705 Price Street
Burnaby, British Columbia
INVEST WITH CONFIDENCE in a rare opportunity to acquire ELEVEN properties along Boundary Road, totalling 49,943 sq ft. This prime location offers easy access to parks, trails, community rec centers, schools, Metrotown/Metropolis shopping, and fine dining. Situated within Vancouver's Transit Oriented Development area, close to Joyce & Patterson Skytrain stations. In recent events, the City of Burnaby has completely eliminated the FAR limitations. New zoning framework allows various options for development of up to 8 storeys building height with Mountain views! Properties included: 4870 Boundary Rd, 4860 Boundary Rd, 4850 Boundary Rd, 3705 Price St, 3717 Price St, 3723 Price St, 3727 Price St,3708 Cardiff St, 3718 Cardiff St, 3724 Cardiff St, 3728 Cardiff St. (id:60626)
Century 21 Coastal Realty Ltd.
4870 Boundary Road
Burnaby, British Columbia
INVEST WITH CONFIDENCE in a rare opportunity to acquire ELEVEN properties along Boundary Road, totalling 49,943 sq ft. This prime location offers easy access to parks, trails, community rec centers, schools, Metrotown/Metropolis shopping, and fine dining. Situated within Vancouver's Transit Oriented Development area, close to Joyce & Patterson Skytrain stations. In recent events, the City of Burnaby has completely eliminated the FAR limitations. New zoning framework allows various options for development of up to 8 storeys building height with Mountain views! Properties included: 4870 Boundary Rd, 4860 Boundary Rd, 4850 Boundary Rd, 3705 Price St, 3717 Price St, 3723 Price St, 3727 Price St,3708 Cardiff St, 3718 Cardiff St, 3724 Cardiff St, 3728 Cardiff St. (id:60626)
Century 21 Coastal Realty Ltd.
L302 1550 Coal Harbour Quay
Vancouver, British Columbia
INCREDIBLE LOCATION right in the heart of COAL HARBOUR with BEAUTIFUL OCEAN AND MOUNTAIN VIEWS. This AMAZING WATERFRONT residence boasting nearly 2000 sqft of living space with everything life has to offer at your fingertips. Cardaros restaurant across the street, miles and miles of walking on the seawall, own your own boat with your marina slip right next door, electric bike for miles. Meticulously maintained by its original owners with 4 wonderful bedrooms including a beautiful primary w/spa-like ensuite, elegant welcoming entrance foyer, cozy gas FP, soaring ceilings thrughout, great patio enjoying the outside ALL YEAR LONG. (id:60626)
The Partners Real Estate
4096 Sunset Boulevard
North Vancouver, British Columbia
2024 Fully Renovated 4 Bed, 3.5 Bath Masterpiece in Sunset Gardens! A tranquil front-yard pond with flowing water symbolizes prosperity and good fortune. The bright, open main floor features a luxurious primary suite and chef's kitchen with premium cabinetry. French doors open to a covered patio with gas hookup, leading to a beautifully landscaped yard with hot tub. The lower level offers 3 spacious bedrooms, 2 full baths, and separate yard access. Just minutes' walk to Edgemont Village shops, top schools including Canyon Heights Elementary and Handsworth Secondary, plus Capilano Suspension Bridge Park and scenic trails nearby. Grouse Mountain ski resort is just 3.5 km away. (id:60626)
Nu Stream Realty Inc.
2969 Cove Place
Coquitlam, British Columbia
This Ranch Park custom-designed home is an entertainer´s delight, offering the perfect blend of luxury, functionality & privacy. Thoughtfully built for hosting & multi-generational living, the home features expansive indoor & outdoor spaces, high-end finishes & state-of-the-art smart home technology. Nestled in a quiet cul-de-sac within walking distance of Dr. Charles Best Secondary & Ranch Park Elem., it offers both convenience & sophistication. The lower level is designed for versatility, featuring 2 self-contained suites-ideal for extended family/adult children/mortgage helper. Every detail has been meticulously curated to meet the expectations of the most discerning buyers. It's more than a home-it´s a lifestyle! Contact your agent to book your private showing & EXTRA FEATURES LIST! (id:60626)
RE/MAX Sabre Realty Group
#205 25122 Sturgeon Rd
Rural Sturgeon County, Alberta
Nothing compares to perfection. Introducing this stunning residence in the exclusive community of River’s Gate. Priced well below replacement value, this opportunity awaits your final touch. Thoughtfully designed throughout, this is a luxurious home like no other. An opulent chef’s kitchen, library/office, second butler’s kitchen, private dining room with a spiral staircase to your own wine cellar, soaring staircase, and majestic windows with unobstructed views. Elevator-ready, with a quote from RAM Elevators. The primary suite is a true oasis with a dressing room and private spa. Walk-out basement with rec room and movie room featuring licensed New York Yankees carpet. Unfinished nanny suite with separate entrance. Five-car garage, including a private bay for your supercar. In-floor radiant heat, solid woodwork, custom carpentry, designer lighting, smart home readiness, window coverings, and an extensive list of high-end upgrades. Put your final stamp on this one-of-a-kind offering. Luxury redefined! (id:60626)
Sotheby's International Realty Canada
29 Bedford Park Avenue
Richmond Hill, Ontario
Steps to Yonge Street! Timeless elegance meets the convenience of city living. This property is situated on approximately a quarter acre of land that is absolutely drowning in luscious greenery and privately shaded by towering trees! Enjoy over 5,013 square feet of flawlessly maintained living space above grade plus finished lower level with separate entrance. Towering high ceiling heights throughout. You will love making use of the showpiece dual-tone kitchen, with top-of-the-line stainless steel appliances, a large centre island, a breakfast area with a walk-out to the large rear deck, and an adjoining scullery area plus walk-in pantry. The family room boasts double level ceiling heights and an overlook from the second floor hallway! The main floor office space is drenched in sunlight throughout the day and has custom floor-to-ceiling cabinetry. The second-floor features sun-filled bedrooms that boast high ceilings, walk-in closets and ensuites! Walk out to your own private balcony from the primary and second bedroom. Second floor laundry room allows for easy family logistics! As you move to the finished basement you will find heated flooring, a spacious recreation room with an adjoining kitchenette, two more bedrooms with a shared ensuite, a separate powder room, a crafts room (with roughed in laundry) and a walk-up to the side grounds! The rear grounds are the perfect place to entertain guests on warm summer days, with an oversized multi-level deck, ample table space, perimeter gardens exploding with perennials, a fire pit area, and an oversized cabin at the rear! With so much to see and enjoy, this home has everything you and your family could ask for! (id:60626)
Keller Williams Empowered Realty
44 Pioneer Ridge Drive
Kitchener, Ontario
Located in the prestigious Deer Ridge community, this custom-built home stands apart for its thoughtful design, refined finishes, and award-winning features. Every detail—from the materials selected to the layout of each space—has been crafted with purpose. The main level features a chef’s kitchen with dovetail soft-close cabinetry, quartz countertops and backsplash, a Wolf gas range, and a striking wrought iron hood. White oak ceiling beams add warmth, while a large island provides the perfect space for gathering. The kitchen flows into a dedicated dining space illuminated by oversized windows. A full-height custom stone fireplace anchors the great room, leading seamlessly into a cozy sunroom with a second fireplace and views of the backyard. Also on the main floor are a spacious laundry/mudroom, a private office, and a second bedroom. The primary suite is a private retreat with coffered ceilings, large windows, a custom walk-in closet, and an elegant ensuite featuring a tiled walk-in shower, soaker tub, and double vanity with gold accents. The basement is built for both wellness and entertainment, featuring two more bedrooms, a bright indoor pool, fully equipped fitness room, and a luxurious bathroom recognized with an NKBA Ontario Honourable Mention. Entertain in style in the custom Scotch Room and award-winning wet bar—featuring double fridges, glass-front cabinetry, and interior lighting. This bar earned 1st place by NKBA Ontario awards and 2nd nationally by the Decorators & Designers Association of Canada. A built-in entertainment unit with Sonos sound completes the space. This is a home where luxury meets liveability—where every room supports the way you want to live, without compromise. Book a showing today! (id:60626)
Real Broker Ontario Ltd.
20054 Fernridge Crescent
Langley, British Columbia
This custom built 2Story 1.93 Acre backs onto greenbelt is a true rare find. Another primary bedroom on the main floor. Ultimate in privacy at the end of Cul-De-Sac, rod iron fencing with power gates. crown moldings, baseboards, all new laminate flooring throughout, curved staircase and large windows throughout for natural light. Step into this custom Chef's/Entertainers kitchen with huge granite counters throughout, custom cherry cabinets, Blk Stnlss Appl, large island, custom backsplash, lighting all overlooks private East facing back yard, huge stamped concrete patio. New Navion H/W heating sys, all new water softeners UV light, generator, 2 Elec car chargers, loads of upgrades in this home. Comfortable living in future development area. (id:60626)
Sutton Group-Alliance R.e.s.
44 Pioneer Ridge Drive
Kitchener, Ontario
Located in the prestigious Deer Ridge community, this custom-built home stands apart for its thoughtful design, refined finishes, and award-winning features. Every detail from the materials selected to the layout of each space has been crafted with purpose. The main level features a chefs kitchen with dovetail soft-close cabinetry, quartz countertops and backsplash, a Wolf gas range, and a striking wrought iron hood. White oak ceiling beams add warmth, while a large island provides the perfect space for gathering. The kitchen flows into a dedicated dining space illuminated by oversized windows. A full-height custom stone fireplace anchors the great room, leading seamlessly into a cozy sunroom with a second fireplace and views of the backyard. Also on the main floor are a spacious laundry/mudroom, a private office, and a second bedroom. The primary suite is a private retreat with coffered ceilings, large windows, a custom walk-in closet, and an elegant ensuite featuring a tiled walk-in shower, soaker tub, and double vanity with gold accents. The basement is built for both wellness and entertainment, featuring two more bedrooms, a bright indoor pool, fully equipped fitness room, and a luxurious bathroom recognized with an NKBA Ontario Honourable Mention. Entertain in style in the custom Scotch Room and award-winning wet bar featuring double fridges, glass-front cabinetry, and interior lighting. This bar earned 1st place by NKBA Ontario awards and 2nd nationally by the Decorators & Designers Association of Canada. A built-in entertainment unit with Sonos sound completes the space. This is a home where luxury meets liveability where every room supports the way you want to live, without compromise. Don't miss this opportunity! Book a private showing today! (id:60626)
Real Broker Ontario Ltd.

