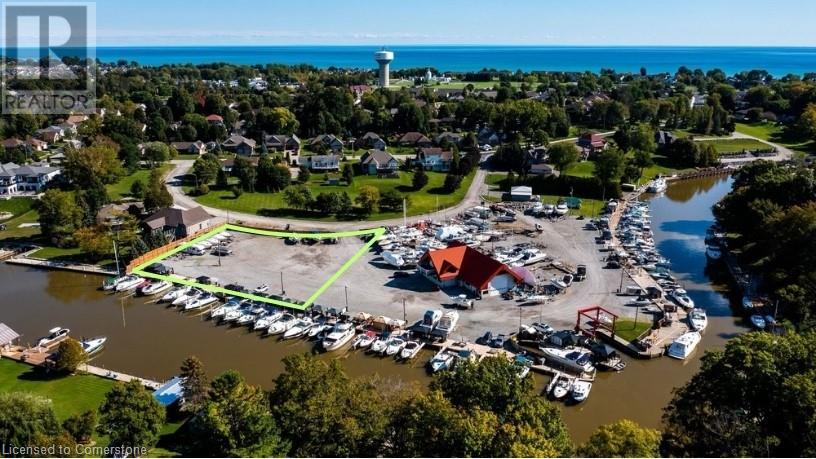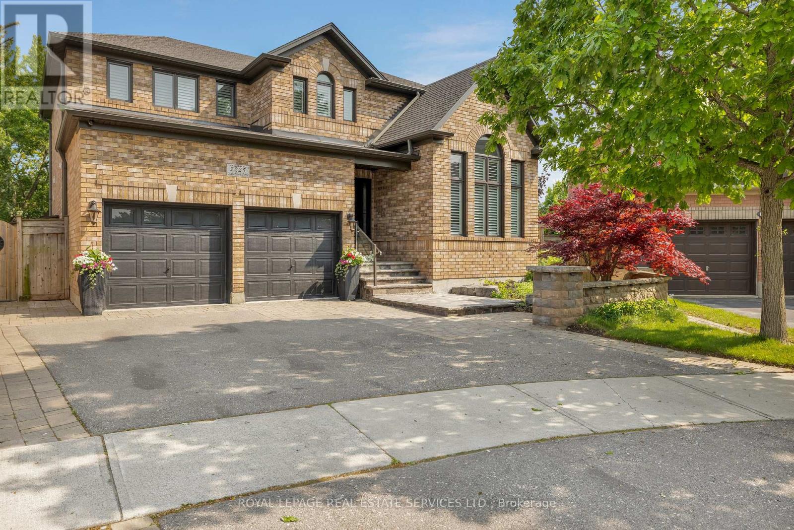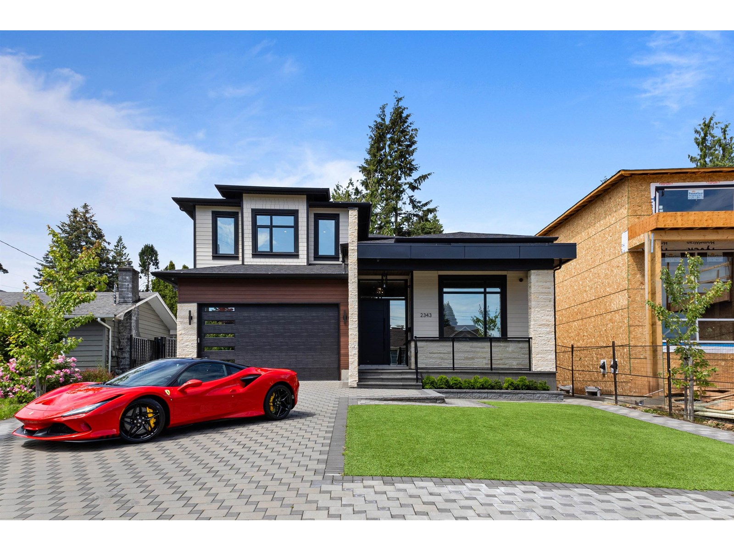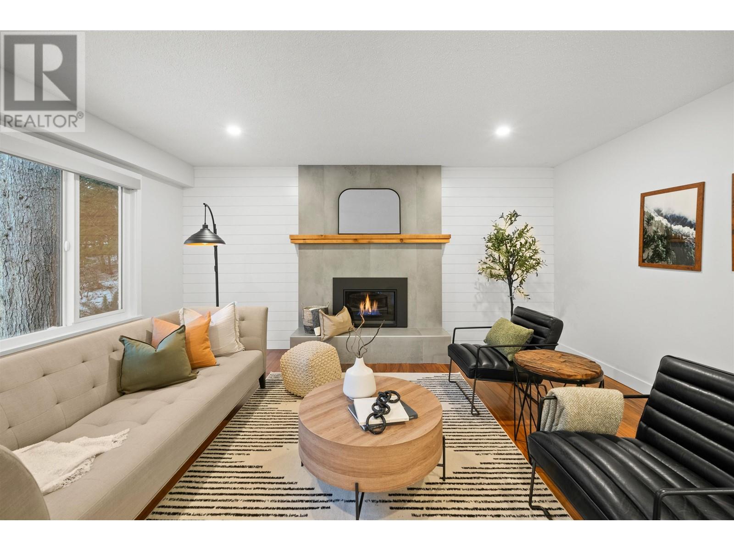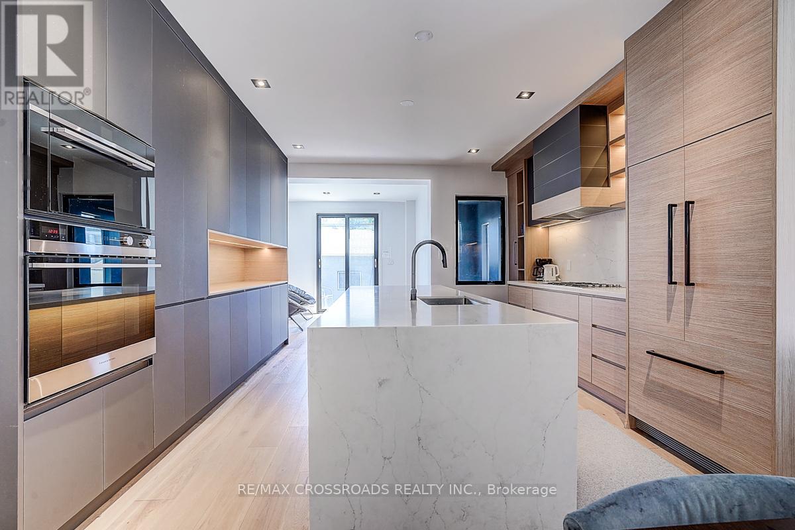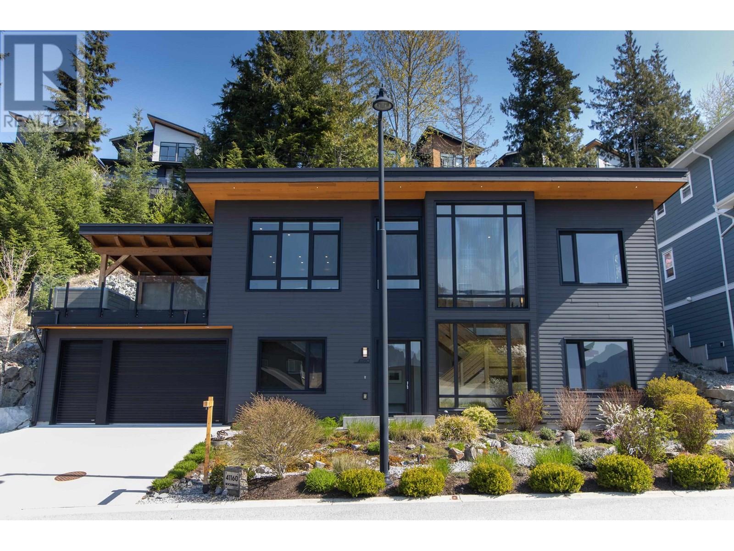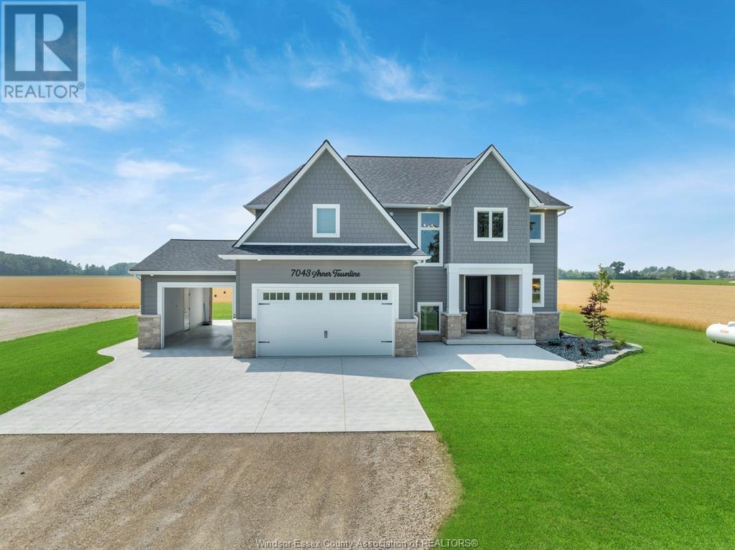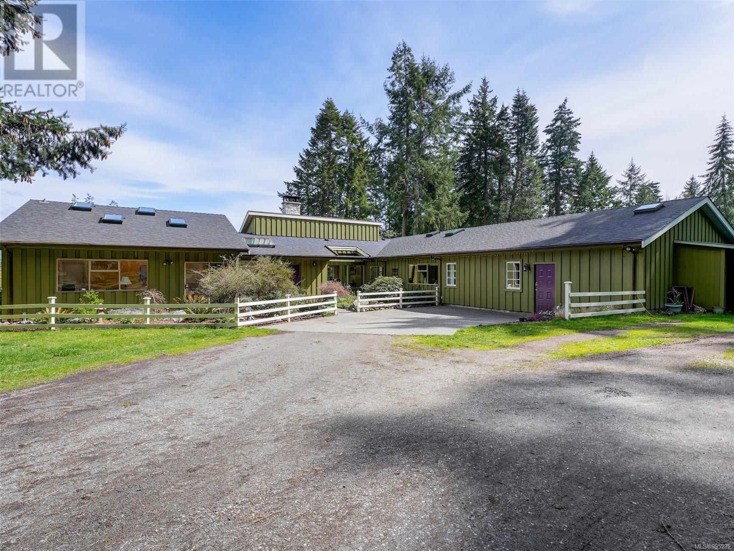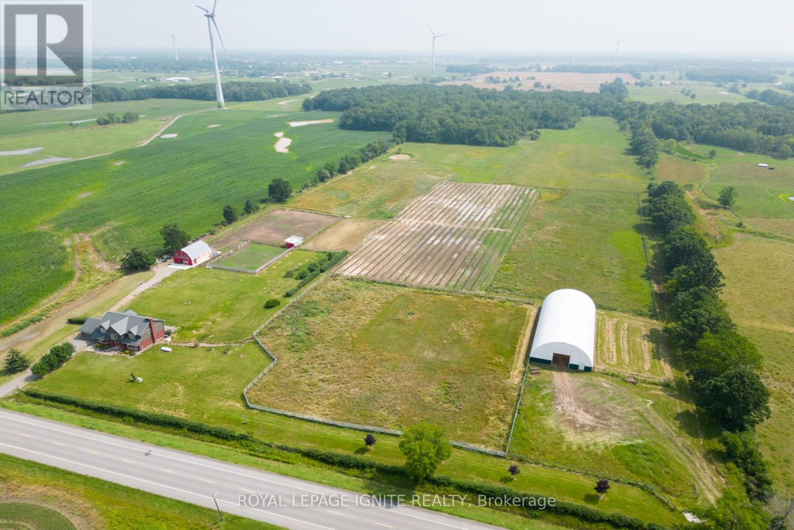Lots 11 To 12 - 15 Jaylin Crescent
Port Dover, Ontario
Prime waterfront Lots for sale. 15 Jaylin Crescent (Lot 11 & 12- 0.8 acres) Port Dover. These two lots boast 186.9 feet of street frontage and 181 feet of waterfront boardwalk on Black Creek with 11 large boat slips and easy access to Lake Erie. Walking distance to all the restaurants, attractions and amenities this lakeside town offers. Hydro, water and sewer at road. Call today to book your viewing and find out more. (id:60626)
RE/MAX Erie Shores Realty Inc. Brokerage
2225 Glazebrook Circle
Oakville, Ontario
This one-of-a-kind luxury home in prestigious Westmount is a showstopper inside & out, featuring a professionally landscaped oversized pie-shaped lot 115' rear with lush armour stone gardens, extensive hardscaping, majestic shade trees, lighting & a stunning resort-style backyard. Entertain or unwind in style around the custom solar-heated saltwater pool with diving rocks & a new liner, framed by over 1,200 sq. ft. of interlocking stone patios, an elevated composite wood deck with glass railings, a large 12 x 20 gazebo, & an insulated cabana with a full-size fridge, change room, & a whimsical loft for the kids. Step inside to experience impeccably curated living space and finished basement with 9' ceilings, where luxurious details abound from rich hardwood & insulated laminate flooring, upgraded tile, & custom cabinetry to crown mouldings, wainscotting, pot lights & designer lighting throughout. The elegant living/dining room boasts a partial cathedral ceiling & an oversized Palladian window grouping, while the chefs kitchen dazzles with floor-to-ceiling custom cabinetry, a contrasting island, quartz counters, premium appliances, & a walkout to the deck. The generous family room is anchored by a stone-accented gas fireplace, & upstairs, the serene primary suite offers pool views & a spa-like marble ensuite with a whirlpool tub & glass shower. With the stylish finished basement boasting a recreation room, wet bar, fifth bedroom, & chic 3-piece bath, this executive residence delivers the ultimate in family living & refined comfort in one of Oakville' most sought-after communities. With top-rated schools, parks, amenities, & seamless access to major highways & the Bronte GO Station just minutes away, this coveted location delivers both tranquillity & unmatched convenience. (id:60626)
Royal LePage Real Estate Services Ltd.
7859 Boulter Road
Vernon, British Columbia
An unexpectedly intuitive fusion of the Okanagan Valley’s rustic natural beauty and the calming clean lines of modern design, this stunning 6- bedroom new construction property on nearly 5 acres that allows for a secondary suite or carriage house, boasts incredible privacy with room for expansion. Ski lovers will adore the location, mere minutes from Silverstar Resort. Upon arrival, over 8000 square feet of exposed aggregate driveway and walkways welcome you, seamlessly complimented by contemporary and low-maintenance landscaping. Upon entry, an expansive and open concept living, dining, and kitchen area unveils itself with custom millwork and cabinetry throughout and gleaming premium engineered hardwood underfoot. The gourmet kitchen impresses with bespoke design, an oversized center island, quartz countertops, stainless steel appliances, and slatted wood accents. A main floor primary suite comes complete with a walk-in closet and ensuite bathroom with double vanity. Two bedrooms plus an additional office or third bedroom share a superbly appointed full hall bathroom. Upstairs two more bedrooms a shared full bathroom and a bonus room could be utilized for a number of purposes. Move right into this marvelous home and imagine the possibilities for the future, whether you have your sights set on a pool or large shop, the expansive property is ready to serve. (id:60626)
RE/MAX Vernon Salt Fowler
2343 Lobban Road
Abbotsford, British Columbia
Luxury meets location in this stunning custom-built 8 bed, 8 bath open-concept home in the heart of Downtown Abbotsford. Thoughtfully designed with high-end finishes throughout, including a dedicated office space, custom gas BBQ area, and a spacious entertainment area in the basement. Offers parking for up to 11 vehicles, including 2 garage spots and 2 EV chargers. Bonus: 2-bedroom suite + 1-bedroom suite for mortgage helper or extended family. Walk to shops, dining, and entertainment. A rare opportunity you don't want to miss! (id:60626)
Nationwide Realty Corp.
4593 Cliffmont Road
North Vancouver, British Columbia
Has your family been waiting for a home that is updated and ready to move into? This is it! Cul-de-sac location in the heart of Deep Cove! If you yearn for privacy in the trees, a 5 minute walk to the beach & shops...being surrounded by serene trails...plus suite ready for a future income helper or the in-laws. This is it! Renovated in 2021 with 3 bedrooms up + 1-2 bedrooms down. Huge recreation room. Open kitchen plan with 2 new cozy gas fireplaces and all new appliances & blinds. New windows, roof, gutters, railings & decks. Wired for EV charger. Fully fenced back yard at the top of the street which means quiet privacy. Your kids can roll down the street to school in the safest environment around! Fabulous for playing the woods and learning to ride a bike! Come meet your new friends... (id:60626)
RE/MAX Results Realty
1634 Weston Road W
Toronto, Ontario
Five unit multi-use high visibility detached building. 3 Residential units, 1 - 3 bedroom, 1 -2 bedroom, 1 - 1 bedroom, and 2 Commercial units (1000 sq ft each). All units separately hydro metered. Commercial units separately metered for gas. Separate laundry area. Property has 3 municipal addresses including 1 & 1A Denison Rd W. Many uses permitted. Building can be extended. (id:60626)
Sutton Group-Admiral Realty Inc.
133 Yarmouth Road
Toronto, Ontario
Welcome to 133 Yarmouth Road - A Masterfully Renovated Gem in the Prestigious Christie Pits Neighbourhood. Experience the perfect blend of modern luxury and timeless charm in this stunning 4-bedroom, 4-bath semi-detached home, located in one of Toronto most vibrant and family-friendly communities. With over 2,800 sqft of meticulously finished living space, this move-in-ready residence has been completely reimagined with $500K in premium upgrades , all completed with proper city permits for your peace of mind. From the moment you arrive, the attention to detail is evident. The home boasts a reinforced foundation, all-new wiring, plumbing, windows, doors and roofing , making it both beautiful and structurally sound. Main Features: Bright enclosed sunroom/foyer with large picture windows, decorative ceiling and a year-round HVAC system. Soaring 9.5-foot ceilings on the main floor. Floating glass staircase a true showpiece , 6-inch engineered hardwood floors and smooth ceilings with sleek black recessed lighting throughout. Gourmet Chefs Kitchen: Outfitted with top-of-the-line Built-in European appliances. Oversized center island, ample pantry and storage. Under-cabinet lighting and cozy breakfast area with walk-out to a private deck perfect for morning coffee or evening meals. Upstairs Oasis: A reimagined primary bedroom with en-suite bath. Sky-lite hallway that floods the upper level with natural light. Finished Lower Level: Separate entrance, ideal for an in-law suite, nanny quarters, or home office. Includes a stylish wet bar and full bath perfect for entertaining or multi-generational living. Outdoor Living :Beautifully private backyard with plenty of space to entertain. Rare double car garage a coveted feature in the area. Prime Location: Steps to parks, schools, transit, Subway, shops, and eateries. Quick access to Toronto's downtown core. This exquisite property offers not just a home, but a lifestyle in one of Toronto's most desirable neighborhood. (id:60626)
RE/MAX Crossroads Realty Inc.
41160 Rockridge Place
Squamish, British Columbia
This stunning post and beam home, built by the renowned British Columbia Timberframe Company, blends craftsmanship with modern eco-friendly design. The energy-efficient home features underfloor heating and air conditioning for year-round comfort. Every corner showcases the beauty of sustainable materials and thoughtful construction. Large windows throughout offer breathtaking, unobstructed views, making nature an integral part of the living experience. With mountain bike trails just moments away, a low-maintenance yard, and quick highway access for an easy commute to the city or ski slopes, convenience and adventure are right outside your door. Whether you're enjoying the warmth of the underfloor heating or relaxing in the cool air-conditioned spaces, this home is designed to provide both (id:60626)
Macdonald Realty
209 521 Courtney St
Victoria, British Columbia
Welcome to Suite 209 at the prestigious Customs House! Located within the original heritage sandstone façade, this unit offers an expansive living area with large windows that capture sweeping views of the Inner Harbour and superb sunsets. Both bedrooms are located on separate wings of the home, each including their own 5-piece ensuite. A sizeable den with floor to ceiling windows provides additional office or potential guest space. There is also a luxurious 3-piece bathroom in the main entry for guest use. Soaring ceilings give the kitchen and living areas an open and airy feeling. The chef's kitchen features a high-end appliance package from Wolf & Sub-Zero, Italian cabinetry, and a temperature controlled custom wine wall with glass enclosure. This unique unit includes 2 secure underground parking stalls, heating and cooling via Heat Pump, 2-5-10 Home Warranty, and GST is included in the listing price. Building amenities include sauna, steam room and state of the art fitness center. (id:60626)
Engel & Volkers Vancouver Island
7043 & 7045 County Rd 23 (Arner Townline)
Colchester North, Ontario
4 Years New Beautiful Executive Style well maintained 4 Bedroom, 3 Bath 2 Story home sitting on 2.7 Acres, and surrounded by non buildable farmland. This property is centrally located in the County close to Essex, Kingsville, New MEGA Hospital when complete, New Gordie Howe Bridge, Wineries, Schools, and all Amenities. This property also comes w/ a 2nd Brick Ranch Home w/ attach 2 car Garage, w/ 4 Bedrooms total, 3 Baths and a 48' X 96' Outbuilding w/ 1\3 of building heated, and spray foamed, w/ it's own separate metered 200 AMP hydro service. Both the Ranch Home and Outbuilding are currently leased out for excellent lease rates. This property has the potential to build a 3rd home, and or ADU. (Buyer to confirm this with the Town of Essex) Pls see under docs list of features for both homes, as well as outbuilding. Please call L/B for any further info. (id:60626)
Coldwell Banker Tailored Realty
956 Cherry Point Rd
Cowichan Bay, British Columbia
Welcome to this one of a kind OCEANVIEW 3.36ac property with a gorgeous custom built rancher-style home. With nearly 3,000sf on the main, this home features a 2021 custom kitchen by Cowichan Millworks, 12ft vaulted ceilings, formal dining, travertine tiled entry & primary bedroom with ensuite, walk-in closet & french doors opening to a private flagstone patio with hot tub. A skylit flex space could be a yoga studio, gym or office - lots of options! Enjoy water views in 2 directions from the principle rooms of the home & the front deck! The lower level features a family room, 2 additional bedrooms, large bathroom with sauna, incredible storage space & access to the lower patio. A fully fenced mature veggie garden with apple, pear, hazelnut, cherry & plum trees & berries is a gardener's paradise. Lots of mechanical updates including a new heat pump, hot water tank, new wood deck surface, exterior paint & more! This lovely acreage offers spacious lawns, a forested area & a tranquil path. Double garage plus lots of room for an RV or boat. The property backs on to ALR land and is a short drive to Bench Elementary, Valley View Centre and the Village of Cowichan Bay. (id:60626)
Newport Realty Ltd.
65 - 6714 Regional Road
West Lincoln, Ontario
Welcome to this Perfect Farmhouse Property - a Sprawling 33.8 Acre farm with an Amazing 3100 sq.ft.; 2 Story Home in West Lincoln Area, Beautiful 5 Bedroom; 3 washroom house with Full Bath & Bedroom at Main Level. Remarkable House with Grand foyer, and open concept Design. Fenced Boundary - 10 Acres of oakwood Hardwood Forest, wide Trails, enchanting Tree houses and 2 Large Ponds filled with Fish. 3 Acres of Lavender Plants Planted. Massive (6600 Sq.ft.) Arena Versatile Uses: Livestock and Dog training, sports and recreation, outdoor events and many more. Previously Planted crop was corn; now set for Potato farming. Upgraded 200 Amp Service. High volume newly installed drilled wells, Fully insulated and heated sunroom with sliding doors to the deck. Must see this Amazing Property!!! (id:60626)
Royal LePage Ignite Realty

