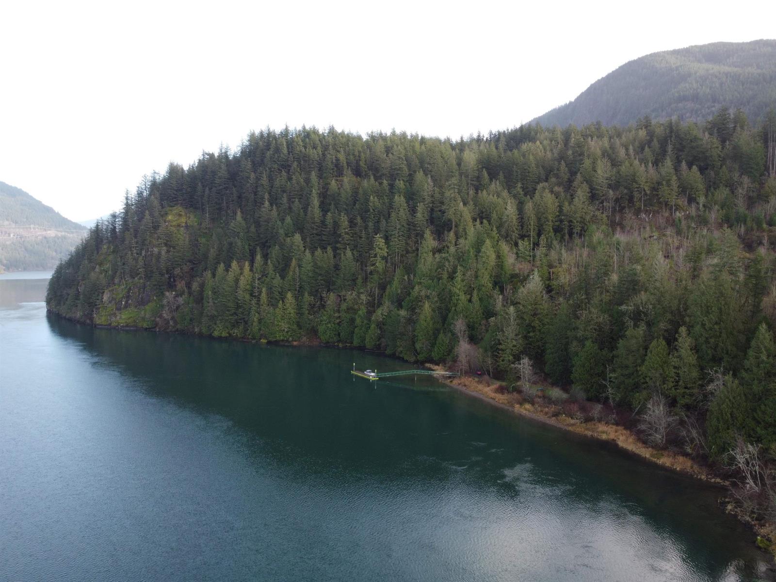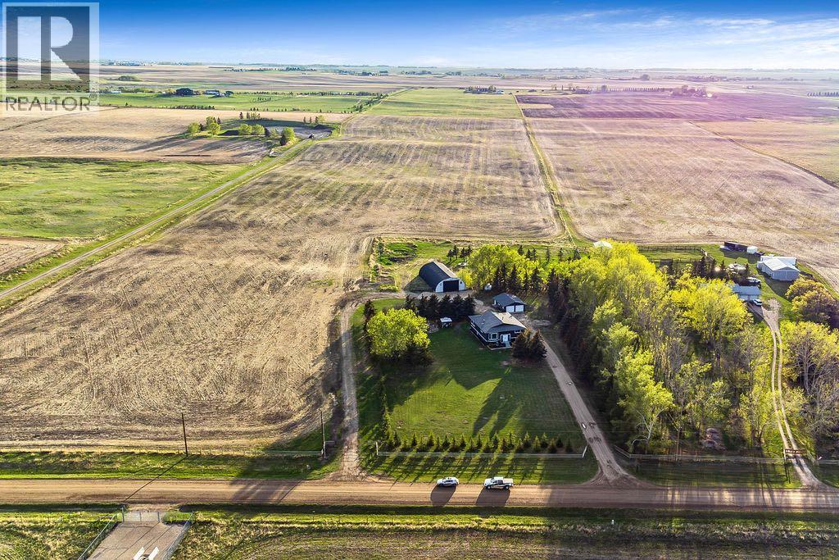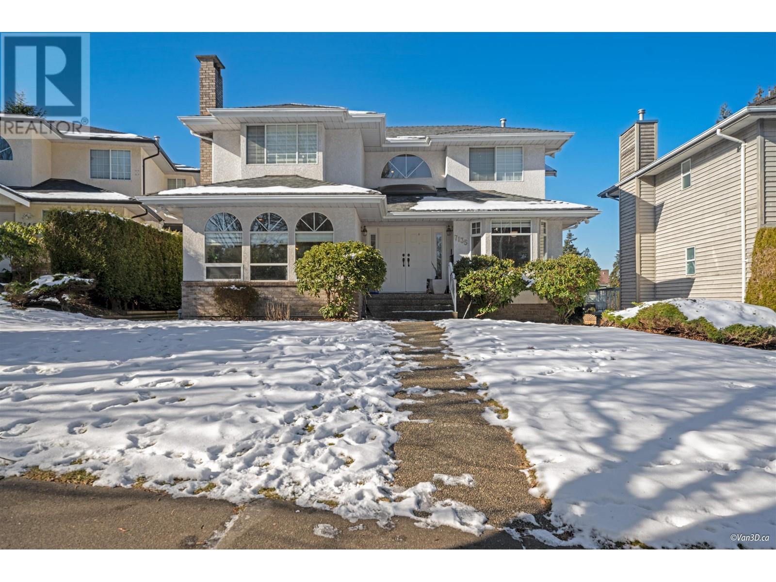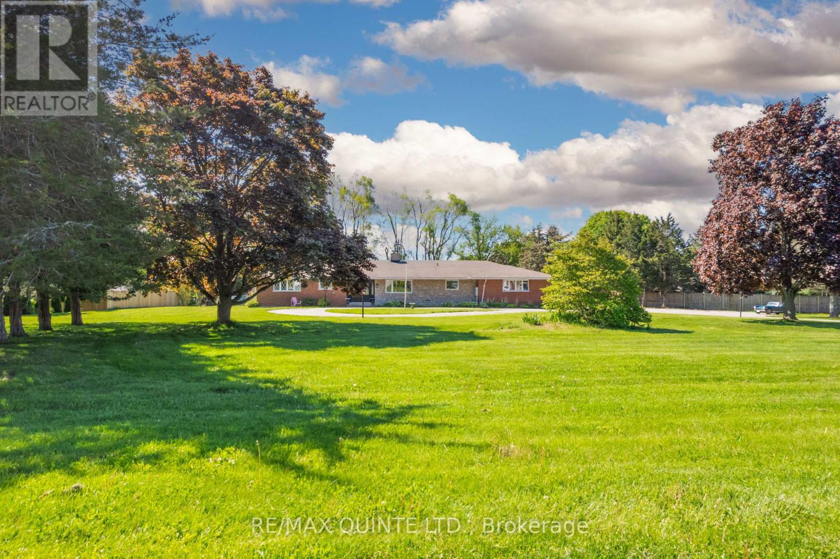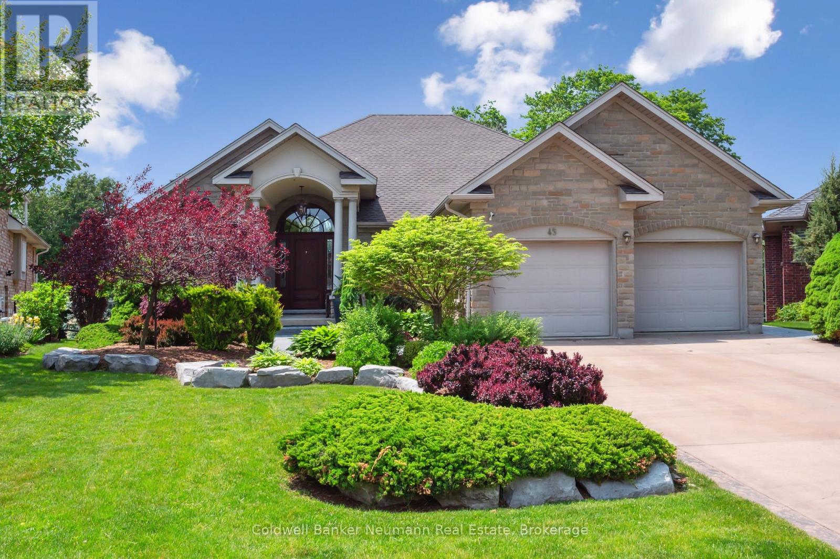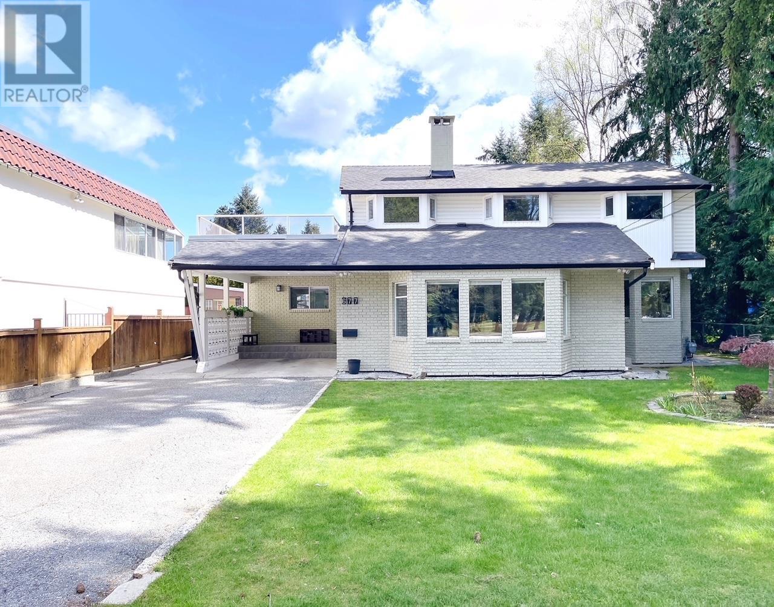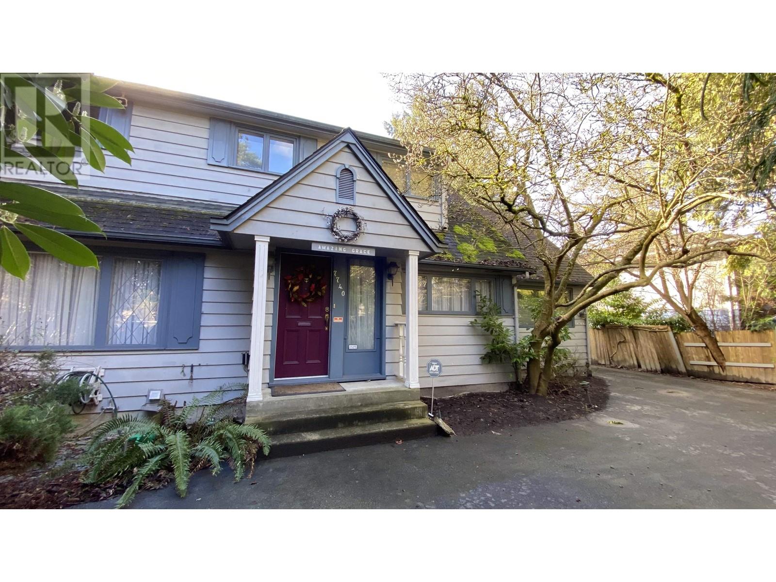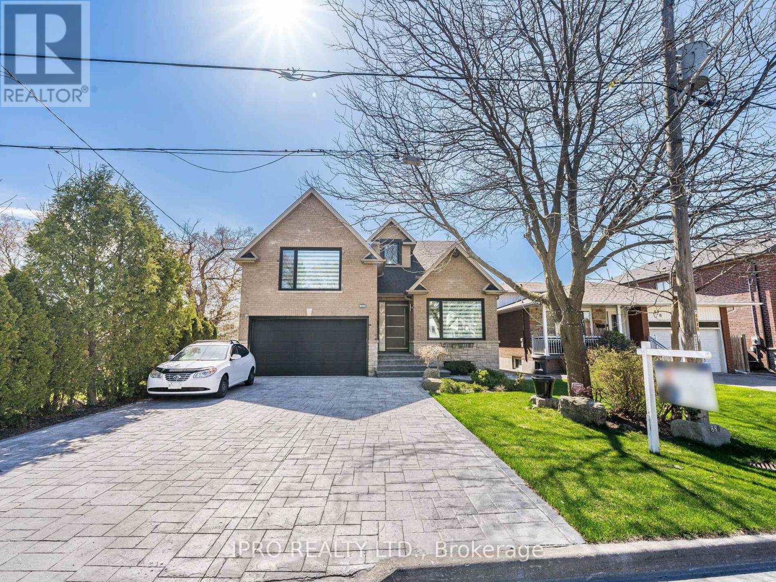Sub 12 Sec 8 Harrison River, Mt Woodside
Harrison Hot Springs, British Columbia
RARE opportunity to own one of the most unique properties in the heart of the Harrison River Valley. This 20 Acre Parcel currently has a log cabin w/ metal roof, wood/propane heat, water sourced from the river, hot water on demand as well as a waste permit in place. Everything you need to enjoy comfortable off grid living is established. Access trails throughout the property via side by side. World class fishing right from the immaculate dock which hosts steel pilings 12 years of age. Boat access only, no unauthorized access unless listing agent is present. Mock Plans available to accommodate multiple cabins. The property has immense value in possibilities residing in District of Kent, contact listing agent for info package. (id:60626)
Century 21 Creekside Realty (Agassiz)
1722 Old Highway 2
Belleville, Ontario
Experience modern luxury in this nearly 5,000 sq.ft. architectural masterpiece with breathtaking views of the Bay of Quinte. This extraordinary 6-bedroom, 5-bathroom home offers unmatched design and functionality in a serene waterfront setting-just 1.5 hours from Toronto.Soaring floor-to-ceiling windows flood the home with natural light, showcasing a dramatic floating staircase, European lighting, and imported countertops. The expansive chef's kitchen is designed for entertaining, featuring premium finishes and generous space for gatherings.Relax and unwind on your private balconies overlooking the water. The home boasts heated porcelain floors, designer bathrooms, and elegant architectural features throughout.Enjoy the convenience of a 2-car heated garage with direct access. The concrete driveway adds durability and curb appeal.Whether you're hosting guests or enjoying a quiet evening with a view, this property delivers a lifestyle of elegance and ease. EXTRAS: One-of-a-kind home, amazing water views, Smart Home integration, luxury finishes, and exceptional craftsmanship throughout. (id:60626)
Homelife/miracle Realty Ltd
270 North Shore Boulevard E
Burlington, Ontario
Welcome to this one-of-a-kind, custom-built chalet log home nestled in the highly sought-after Aldershot neighbourhood of Burlington. This exceptional waterfront property offers the rare combination of Muskoka-style serenity with the convenience of being close to all urban amenities, including the prestigious Burlington Golf Club. From the moment you approach this distinctive residence, the striking log architecture and unique details and finishes captivate the eye. Inside, the open-concept main floor offers a large living room with an extraordinary fireplace, an adjoining dining area with vaulted ceilings, an office, a powder room and a convenient laundry room all designed to maximize space and light. The inviting kitchen and dining areas seamlessly transition to a large deck overlooking the tranquil beauty of Lake Ontario, providing ample space for entertaining, relaxing, or simply enjoying the breathtaking waterfront views. This exceptional home features three spacious bedrooms and four updated bathrooms, including a luxurious master suite with a private ensuite. The fully finished lower level is a true highlight, complete with a large recreation/family room with a wine cellar for the discerning connoisseur, a 3-piece bath and ample storage and access to the 2-car garage. With a walkout to a waterproofed deck, the lower level is the perfect space to unwind or entertain. Designed with outdoor living in mind, the property boasts extensive gardens, decking and flat, tableland for a seamless connection between the home and the water. A dry boathouse provides the ideal space for storing your water toys, ensuring easy access to the lake. Whether you're looking to host grand gatherings or enjoy peaceful solitude by the water, this property offers a lifestyle of unmatched beauty and convenience. Experience the perfect blend of natural beauty and modern living with this waterfront gem, where Muskoka charm meets the best of Burlington living. (id:60626)
RE/MAX Aboutowne Realty Corp.
271159 Range Road 283
Rural Rocky View County, Alberta
Live, work, and play on this 40 Acre parcel just minutes from Airdrie and Calgary. This beautiful property is zoned Agricultural providing endless opportunities for a home-based-business set up. Two tree-lined driveways into the property for direct access to the house/garage or the shop (Quonset). The exterior has been updated with new siding and the shingles were replaced approximately 5 years ago. A gated cul-de-sac gravel driveway leads you to the home with ample parking for the family with multiple vehicles or RV. The yard space around the home is well groomed with mature trees, planter beds and plenty of room for play or for your very own garden! As you enter the home you're greeted with a BRIGHT SUN ROOM with loads of windows & great outdoor patio space overlooking your private oasis. Fully finished Bi-level with 5 Bedrooms + 3 Bathrooms + Upgrades Galore + FULL ILLEGAL SUITE with private entrance to the basement. A perfect mother-in-law suite (Illegal, subject to approval and permitting by the city/municipality) or mortgage helper with a tenant/longer term guest. The home offers a spacious layout and plenty of room for the growing family. The main floor has 3 bedrooms and 2 full bathrooms. Large open concept kitchen with MASSIVE ISLAND, full set dining area and plenty of cupboard/counter space. Functional and bright living area with gas fireplace and again loads of natural light. A spacious primary bedroom with great views of the mature surroundings. An ultimate entertainment space in the Basement; full kitchen, TV area, flex room which can be used as an office or home gym, 2 more good-sized bedrooms, full bathroom and endless storage. There have been many recent upgrades including new tile and backsplash in the kitchen and bathrooms, granite countertops, huge butcher block island with storage, appliances, new tubs and toilets, all new windows in the lower level, new furnace and more! Beautiful vinyl planks are also new throughout the entire home. Limitless windows allow in plenty of natural light and spectacular views from all directions! The property is fully fenced, offers an outdoor firepit, SPA/HOT TUB with covered roof and multiple outdoor sitting areas. The property also has a 40' X 80' heated Quonset with an office/bathroom and heated floors. A 24’ x 34’ double detached heated garage with a workshop. The property features a new septic system for years of worry-free ownership, also a well offering a good flow rate. This gorgeous turn key farm is waiting for you! Just some of the other great features include: New septic tank, new additional 200-amp pole, 3 x 300-gallon fuel tanks, poured concrete walking paths & more. This is an ABSOLUTE MUST SEE! If you're looking for a property with income earning potential, a place to live and work in an unbeatable location this is the one for you! (id:60626)
Legacy Real Estate Services
7135 4th Street
Burnaby, British Columbia
Welcome to 7135 4th St, conveniently located in the desirable Burnaby Lake area. This tastefully renovated home with no Poly-B insurance issue features open-concept kitchen with stainless steel appliances and a functional kitchen island perfect for entertaining, family room is equipped with air conditioning and radiant floor heating for your year-round comfort. Step outside to a generously-sized deck with stunning mountain view. Upstairs, you'll find 4 spacious bedrooms and 2 full bathrooms. Basement includes a 2 bedroom mortgage helper with a separate entrance. Additionally, there is a double garage with back lane access. Located right across from Robert Burnaby Park with extra privacy. Close proximity to school & transit, shopping. Lakeview Elementary and Burnaby Central SS (id:60626)
Sutton Group - 1st West Realty
25 Singleton Street
Brighton, Ontario
This rare and exceptionally located property consists of almost 2 acres in the heart of the constantly developing Town of Brighton. As part of the Municipality of Brighton's Official Plan, this is located in the Central Area District, which permits Low and Medium Density Development. This allows for several different viable options in this thriving area which is so highly sought. There are Draft Concept Plans available which include potential development for Freehold townhouses, Residential Building Lots and Condominiums. Various other potential uses include retail, office, hospitality, etc. Please discuss your intended use with the Municipality of Brighton. There is a 4 bedroom (2+2) brick bungalow with 3 full baths that could be ideal for the growing family. The basement is partially finished, but there are finishes/updates required. There is an attached double garage, and all town amenities are within walking distance. Please note that Seller will consider a VTB Mortgage. (id:60626)
RE/MAX Quinte Ltd.
25 Singleton Street
Brighton, Ontario
This rare and exceptionally located property consists of almost 2 acres in the heart of the constantly developing Town of Brighton. As part of the Municipality of Brighton's Official Plan, this is located in the Central Area District, which permits Low and Medium Density Development. This allows for several different viable options in this thriving area which is so highly sought. There are Draft Concept Plans available which include potential development for Freehold townhouses, Residential Building Lots and Condominiums. Various other potential uses include retail, office, hospitality, etc. Please discuss your intended use with the Municipality of Brighton. There is a 4 bedroom (2+2) brick bungalow with 3 full baths that could be ideal for the growing family. The basement is partially finished, but there are finishes/updates required. There is an attached double garage, and all town amenities are within walking distance. Please note that the Seller will consider a VTB Mortgage. (id:60626)
RE/MAX Quinte Ltd.
45 Keys Crescent
Guelph, Ontario
Discover the epitome of luxury living at 45 Keys Crescent, a stunning custom-designed bungalow nestled in the coveted south end. This expansive 2,800 sq. ft. home offers 3 spacious bedrooms, 4 luxurious bathrooms, and a bright, open-concept layout that invites comfort and elegance. With soaring ceilings in the great room and meticulous custom millwork throughout, every corner of this home exudes sophistication and style.At the heart of the home, the gourmet kitchen is equipped with high-end appliances, perfect for culinary enthusiasts and entertaining guests. The main floor office provides an ideal space for remote work or quiet study. On one side of the home, you'll find the master suite a tranquil retreat complete with a large ensuite and a walk-in closet. The other two bedrooms are thoughtfully placed on the opposite side of the home, ensuring privacy and convenience for the entire family.Step outside and immerse yourself in a private oasis your very own spa-like backyard featuring a pristine pool. Surrounded by endless green space, this outdoor haven offers tranquility and natural beauty, with walking trails just beyond your fence. Over $500K in upgrades has transformed the home, including an incredible backyard renovation, a finished basement, and updated main bathroom.The finished basement is a true gem, offering a separate yoga studio with its own entrance, ideal for a home-based business, personal studio, or easily converted into a self-contained suite. Located on a quiet crescent with a large pie-shaped lot, you'll enjoy peace and privacy while being just minutes from all the amenities you need. Easy access to Highway 401 makes commuting a breeze. This is your opportunity to own a home where sophistication, functionality, and nature unite. Don't miss the chance to own this exceptional property. (id:60626)
Coldwell Banker Neumann Real Estate
677 Gatensbury Street
Coquitlam, British Columbia
Welcome to an extensively renovated residence in Central Coquitlam - a beautifully updated 5-bedroom, 3-bath home with 2,627 square ft of living space on a 6,776 square ft lot, perfectly situated directly across from picturesque Como Lake Park. Enjoy serene lake views and easy access to trails and fishing. The main floor features a cozy living room with a new electric fireplace, a modern kitchen, dining area that opens to a private fenced yard, two bedrooms, and a large laundry/mudroom. Upstairs are three generous bedrooms, including a vaulted-ceiling primary suite with ample storage. Bonus features include a lakeview sundeck, RV parking, and nearby schools, transit, and shops - all in a family-friendly area offering great lifestyle and long-term value. (id:60626)
Saba Realty Ltd.
7740 Blundell Road
Richmond, British Columbia
BUILDERS/INVESTORS - This solid 4 bedroom, 3 bathroom home is in a prime central Richmond location. Good size rooms throughout this 3,026 sqft home. Situated on a 10,818 sqft lot. Triple garage with additional storage building. Bonus back lane access for RV or boat parking. Potential Townhome site for 4-6 units (or more with neighboring properties). Check with City of Richmond for details. Don't miss this opportunity. (id:60626)
Royal LePage Regency Realty
7850 Woodhurst Drive
Burnaby, British Columbia
Situated in the most tranquil large cul-de-sac neighbourhood in north Burnaby, level lot with south-facing backyard, and surrounded by tree-lined streets. Walking distance to Skytrain and next to golf course and running/biking trails. Inside, four spacious bedrooms upstairs, with main floor featuring a solarium, sunroom, and office with closet. Brand new renovations on kitchen with island, master bedroom ensuite and other bathroom, new flooring in sunroom, newly painted master bedroom, family room, and office, plus new zebra blinds and all window treatments. Maple hardwood floor throughout, with other updates: newer roof, exterior paint, driveway (2019), and new skylight and roof glass for sunroom (2021). Open house on Sat April 17 2:00 - 4:00. (id:60626)
Nu Stream Realty Inc.
880 6th Street
Mississauga, Ontario
This exquisite detached home in Mississauga's sought-after Lakeview neighborhood showcases unparalleled craftsmanship and hundreds of thousands in high-end upgrades. The main floor impresses with a custom stone fireplace, adding warmth and elegance to the living and dining spaces. The gourmet chefs kitchen is a masterpiece, featuring top-tier stainless-steel appliances, luxurious stone countertops, and a spacious island ideal for both culinary creativity and stylish entertaining. No detail has been overlooked, from the bespoke cabinetry to the designer light fixtures that illuminate every room. The grand foyer welcomes you with striking feature walls, leading to a chic powder room, a walk-in closet, and a well-appointed pantry. Upstairs, the primary suite is a serene sanctuary, complete with a spa-like ensuite featuring a soaker tub and a sleek glass shower. The fully finished lower level offers versatile living space, including a bedroom, a sprawling recreation room (perfect for a home gym or media lounge), and an additional living area with a full bathroom. Throughout the home, premium finishes abound, from designer lighting to statement walls, creating an ambiance of refined sophistication. Nestled in the heart of Lakeview, this home offers unbeatable convenience. Its just moments from top-rated schools, scenic lakeside trails, the vibrant Port Credit Marina, and quick access to major highways (QEW). Enjoy effortless living with upscale restaurants, boutique shopping, and premium grocery stores all within easy reach. This immaculate residence is a rare gem in one of Mississauga's most desirable communities, perfect for those who appreciate luxury living at its finest. Don't miss this extraordinary opportunity schedule your viewing today! (id:60626)
Ipro Realty Ltd.

