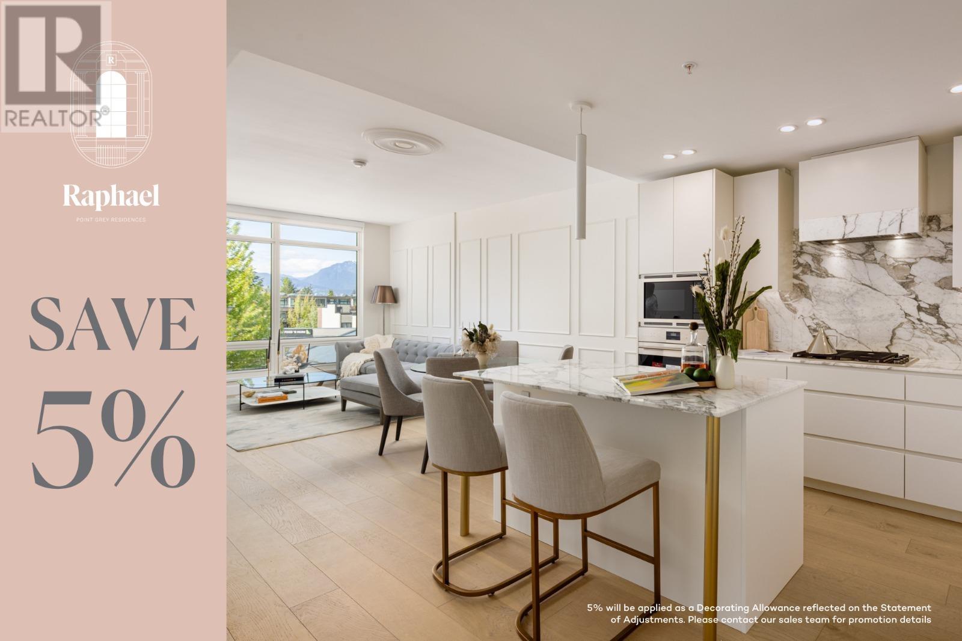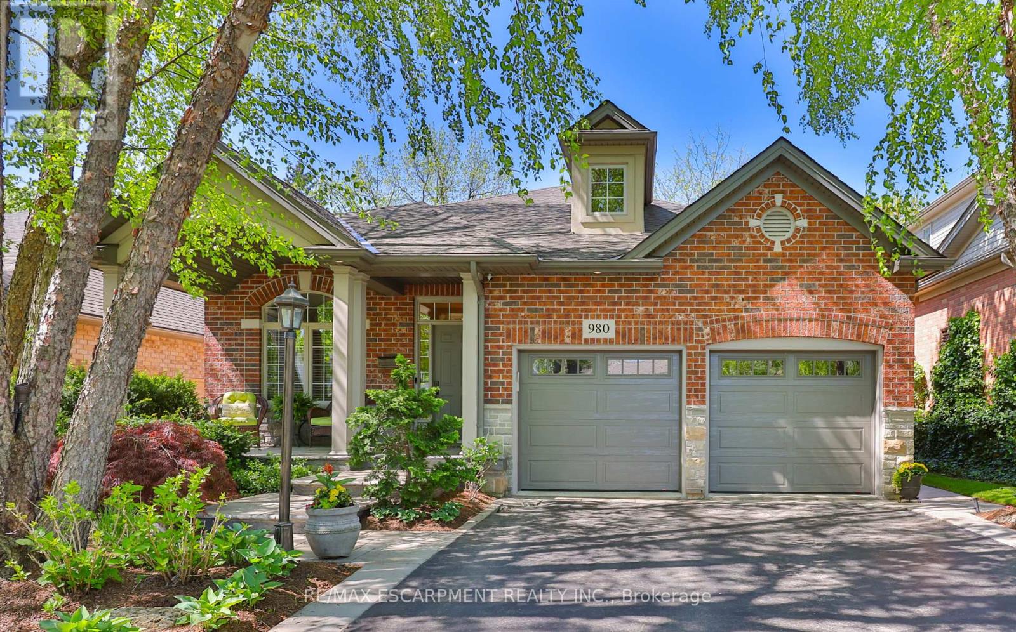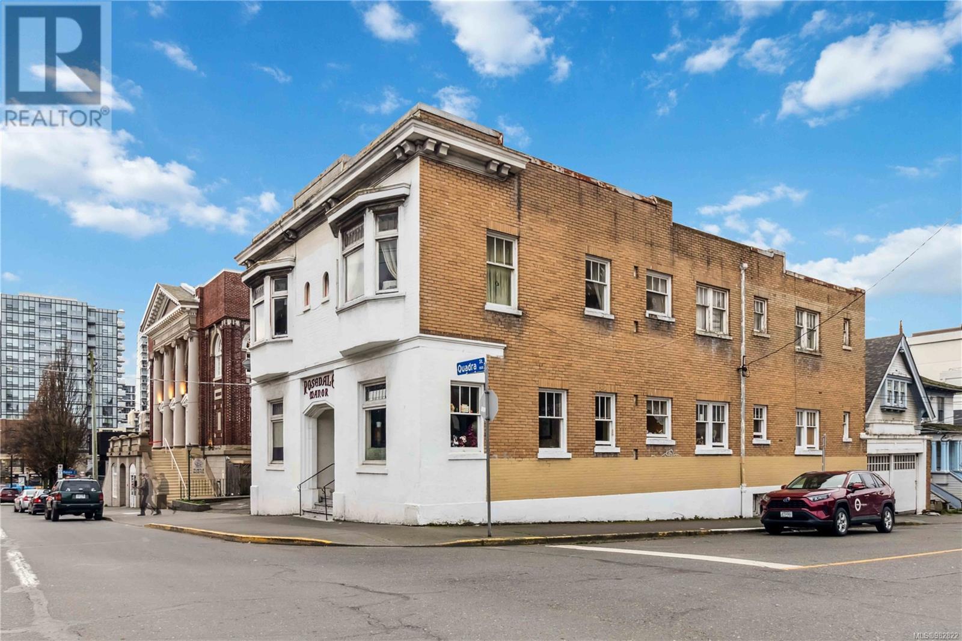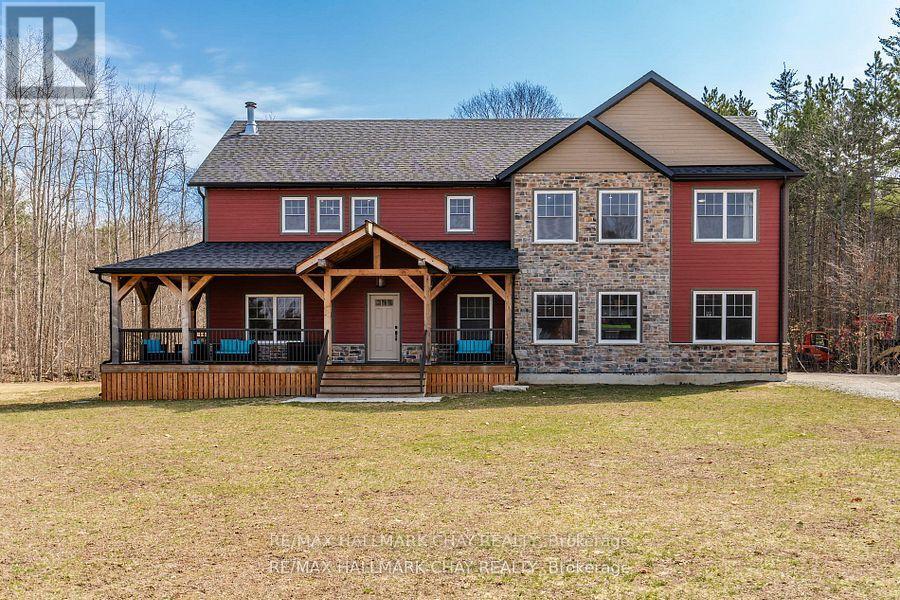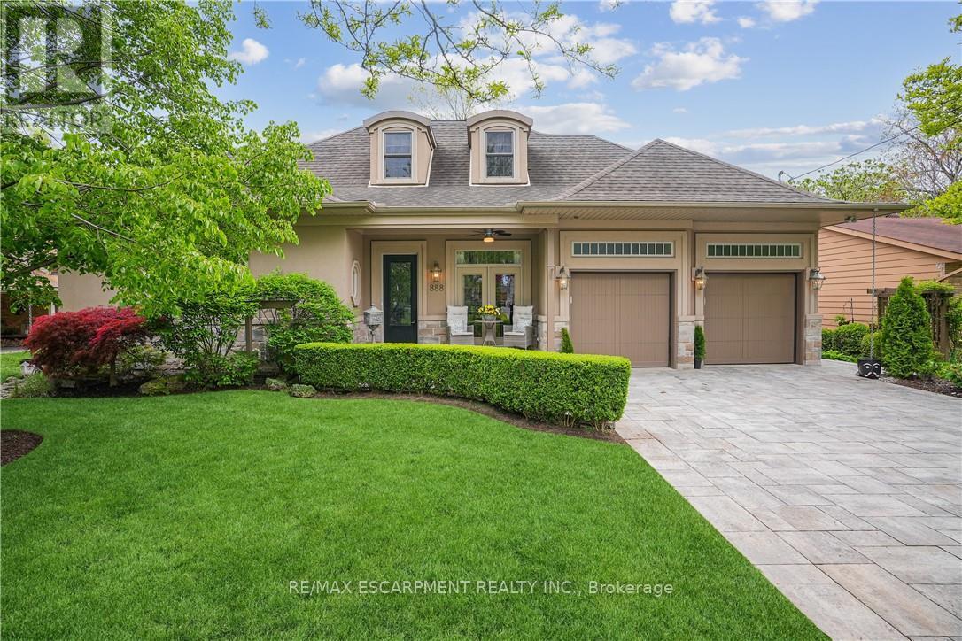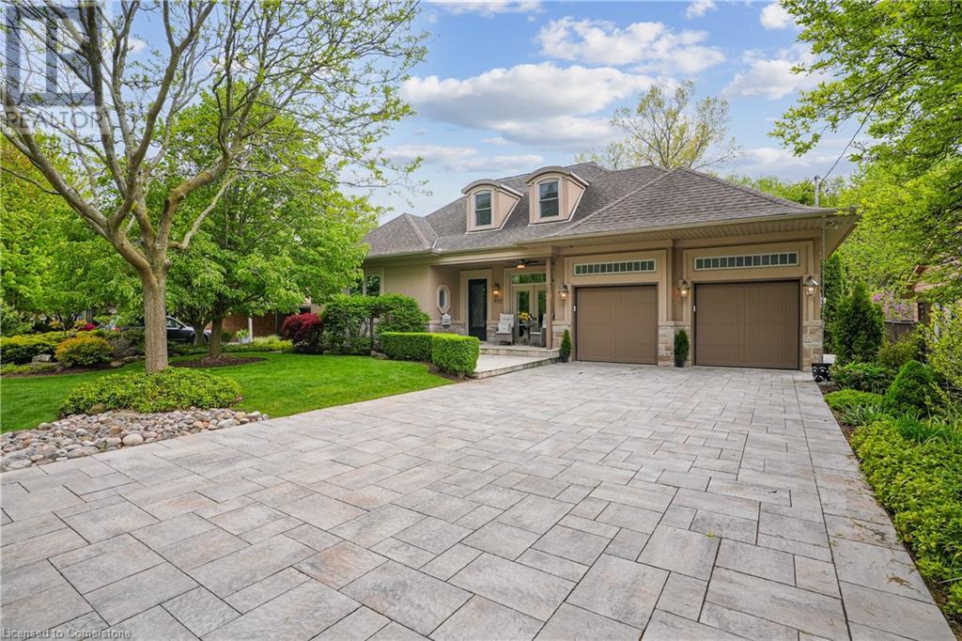309 3668 W 10th Avenue
Vancouver, British Columbia
FINAL RELEASE at RAPHAEL - A curation of 35 exquisite residences where the neighbourhoods of Point Grey, Kitsilano and Dunbar come together. Designed by Rafii Architects and inspired by a European aesthetic; contemporary style seamlessly blends with traditional architecture. This 4-storey building features a marble facade, classical columns, and expansive windows. Show-stopping interiors by Ste. Marie Design feature timeless details including Italian cabinets, marble stone countertop and premium Wolf & Sub-Zero brands. Thoughtfully designed closet systems with ample space in the main entry and bedrooms. Composed of marble-inspired floors and walls, granite countertops, and chrome fixtures, the ensuite beautifully contrasts materials for a lasting impression of refinement. Open House Saturday July 12th from 2:00-4:00PM. (id:60626)
Rennie & Associates Realty Ltd.
Rennie Marketing Systems
980 Gorton Avenue
Burlington, Ontario
Welcome to this beautifully maintained 2+2 bedroom all-brick bungalow, perfectly situated on an oversized premium lot in one of Aldershot's most sought-after neighbourhoods. Offering approximately 3,470 sq ft of finished living space, this home is filled with warmth, charm, and many recent upgrades. Step inside to find new hardwood floors (2024) and a spacious layout ideal for both everyday living and entertaining. Outside, the award-winning backyard is a private retreat featuring a peaceful gazebo, koi pond with rock fountain, 5-hole golf green, built-in BBQ, and custom outdoor lighting. Meticulously kept and move-in ready, this property is just steps to scenic trails, parks, and nature. A rare opportunity to own a truly special home where pride of ownership is evident inside and out. (id:60626)
RE/MAX Escarpment Realty Inc.
980 Gorton Avenue
Burlington, Ontario
Welcome to this beautifully maintained 2+2 bedroom all-brick bungalow, perfectly situated on an oversized premium lot in one of Aldershot’s most sought-after neighbourhoods. Offering approximately 3,470 sq ft of finished living space, this home is filled with warmth, charm, and many recent upgrades. Step inside to find new hardwood floors (2024) and a spacious layout ideal for both everyday living and entertaining. Outside, the award-winning backyard is a private retreat featuring a peaceful gazebo, koi pond with rock fountain, 5-hole golf green, built-in BBQ, and custom outdoor lighting. Meticulously kept and move-in ready, this property is just steps to scenic trails, parks, and nature. A rare opportunity to own a truly special home where pride of ownership is evident inside and out. (id:60626)
RE/MAX Escarpment Realty Inc.
868 King Street E
Cambridge, Ontario
Redevelopment opportunity in Cambridge (Preston) Core area. Current proposal is 70+ residential units with 10,000 sqft of main floor commercial space! C1/RM2 . Archeological study, Heritage Impact, & Phase II all completed. Opportunity to secure a project in the up and coming Core area! Situated perfectly with transit, retail and services, churches and schools all near by. (id:60626)
Howie Schmidt Realty Inc.
1612 Quadra St
Victoria, British Columbia
Seize a rare opportunity that comes once in a blue moon to own a coveted corner lot in the vibrant heart of downtown Victoria! Rosedale Manor is a six-unit multi-family building brimming with potential, offering unmatched versatility in a prime location. Zoned CA-3 (Central Area General Commercial District), this property permits a wide range of uses, including residential, office, retail, restaurant, transient accommodations, and many more. Currently zoned for up to 3:1 FSR. Within the OCP core residential urban place designation, this can potentially reach a maximum of 5.5:1 FSR. The City has recently been approved up to $215 million to redevelop a new facility at Crystal pool. This future landmark, along with ongoing city upgrades, is enhancing the area's appeal. Whether you envision a dynamic mixed-use development, a revitalization project, or a high-yield investment, this is your chance to secure a presence in one of Victoria’s most sought-after and evolving neighbourhoods. Don’t let this opportunity pass—act now! (id:60626)
Exp Realty
245 Mann Drive
Kingston, Ontario
Welcome to 245 Mann Drive, an extraordinary 5-bedroom, 3.5-bathroom custom home set on an estate-sized lot in the sought-after community of Gibraltar Estates. With over 4,600 square feet of thoughtfully designed living space, this home blends elegant form with everyday function, making it perfect for families, entertainers, and multi-generational living. The exterior showcases striking stone and Hardie board finishes, setting the tone for the quality and craftsmanship found throughout. Step inside to a dramatic 20-foot vaulted ceiling, floor-to-ceiling windows, and a spacious open-concept layout that offers light, warmth, and a feeling of home. At the heart of the home is a chef-inspired kitchen featuring an oversized quartz island, open shelving, brick backsplash, high-end appliances including a propane stove with double ovens, and a large walk-in pantry. The adjacent dining area easily accommodates extended family and friends, ideal for hosting holiday dinners or lively get-togethers. The main-floor primary suite is a true sanctuary with his-and-her walk-in closets, a private walkout to the upper deck, and a spa-like ensuite featuring dual vanities, a luxurious soaker tub, and an impressive 10-foot walk-in shower. A private office, 2 large bedrooms, and main-floor laundry add both convenience and flexibility to your day-to-day life. The fully finished walkout lower level offers two more generous bedrooms, a full bath, a home gym, a games room, and a cozy den with a fireplace ideal for teens, guests, or in-laws needing their own space. Outside, enjoy a covered upper deck, a swim spa, and stunning sunset views. This home was built to impress and designed to live in, offering the perfect blend of luxury, comfort, and functionality. If you've been waiting for something truly special, this is the home that checks every box. (id:60626)
Century 21 Heritage Group Ltd.
2091 Dwyer Road
Springwater, Ontario
Welcome to this exceptional custom-built, 2 story home with attached oversized double garage, nestled on 4.3 private acres. With thousands of dollars in luxurious upgrades, this home offers unmatched craftsmanship and an unparalleled living experience. This 4-bedroom home includes 2 full bathrooms and 2 half-bathrooms, offering plenty of space for family living and hosting guests. A stunning floor-to-ceiling stone, wood-burning fireplace serves as the centerpiece of the living room, creating a warm and inviting atmosphere. The heart of the home features luxurious quartz countertops, an oversized pantry, and upgraded Whirlpool appliances. This kitchen is not only functional but also a beautiful space for cooking and entertaining. The large dining area is surrounded with upgraded windows inviting light and views of the private expansive property. The open-concept design includes soaring ceilings accented with exquisite wooden beams, adding character and elegance to the home. The spacious master suite includes his and her walk-in closets and a full ensuite bathroom, offering a private sanctuary with top-tier finishes and fixtures. Solid oak staircases lead you through the home, where you'll find premium finishes and hardwood flooring throughout, blending style with durability. Th finished basement includes a large family room, a dedicated exercise area, and plenty of additional storage, offering endless possibilities for recreation and relaxation. Equipped with an energy-efficient electric geothermal heating system and air conditioning, this home ensures comfort year-round while keeping energy costs low. This property provides a secluded, serene setting also featuring a 34x20 foot workshop with heat & hydro. This Midhurst location offers the ideal balance of peaceful country living and proximity to Barrie, with easy access to the citys amenities, shopping, and schools. Book your private viewing of this truly unique home and be impressed by all it has to offer. (id:60626)
RE/MAX Hallmark Chay Realty
38 Mark Street
Aurora, Ontario
The Perfect 4+1 Bedroom & 5 Bathroom *Luxury Dream Home* Family Friendly Neighbourhood* Close To Shops On Yonge, HWY, Entertainment, The GO, Top Ranking Schools & Parks* Premium Corner Lot W/ Private Backyard* 64ft Wide At Rear* Professionally Landscaped & Interlocked* Beautiful Curb Appeal* Large Covered Wraparound Porch* Brick Exterior* Custom Columns* Exterior Lighting* Fibre Glass Main Entrance* Mahogony Garage Door* Legal Basement Apartment* Perfect For Rental Income* Enjoy Approx 4,000 Sqft Of Luxury Living* High Ceilings Throughout* Open Concept Floorplan* Floating Staircase W/ Glass Railing* Smart Home System W/ Built-In iStation & IPad* Expansive Windows* Chef's Kitchen W/ Custom Two Tone Colour Cabinetry* Built-In Speakers* All High End JennAir Built-In Apps* Paneled Refrigerator* Gas Cooktop W/ Pot Filler* Wall Oven & Microwave* Centre Island W/ Waterfall Quartz Counters *Matching Backsplash* Under Cabinet Lighting* Breakfast Opens To Wide Sliding Doors W/O To Sundeck *Natural Gas For BBQ* Family Rm W/ Custom Ceilings* Floating Gas Fireplace* Stone Entertainment Wall* Huge Combined Dining & Living Room W/ Custom Millwork* Gas Fireplace* Built-In Speakers & Walk Out To Covered Porch* Feature Accent Wall For Main Staircase W/ Large Centred Skylight* Primary Bedroom W/ High Ceilings* Fluted Paneling* Walk-In Closet W/ Organizer* Spa-Like Ensuite W/ Standing Shower* Rain Shower Head* Custom Tiling* Glass Enclosure & Shower Bench* Floating Vanity* All Good Sized Bedrooms W/ Closet Space & Large Windows* 3 Full Bathrooms On 2nd* Legal Basement Apartment* Sunfilled Walk-Out Basement* Soundproofed* Custom Kitchen W/ Full Size Stainless Apps* Quartz Counters & Backsplash* Custom White Cabinetry* Undermount Sink By Window* Open Multi-Use Rec Room* Spacious Bedroom W/ Natural Light* 2 Separate Laundry Rooms* Separte Hydro Meter For Bsmnt* Tree Fenced Backyard* Landscaped & Interlocked* Perfect Backyard Space* Must See! Don't Miss* (id:60626)
Homelife Eagle Realty Inc.
Ph07 - 185 Dunlop Street E
Barrie, Ontario
Experience the Art of Luxury Living - WELCOME to Penthouse 7 - where this one of a kind gem in the stunning Nordic-inspired LAKhouse condo community is raising the bar for waterfront condo living. Impeccably curated by the builder, this unique combination penthouse suite features an unforgettable floor plan with two primary suites, each with walk in closets, walk outs to private Lumon system enclosed balconies, and stunning ensuites. Third bedroom with ensuite, versatile oversized den and guest bath complete the private zone. Open concept layout places the great room living space in the centre of this suite, with unparalleled southern views over Lake Simcoe's Kempenfelt Bay. 11' ceilings and over 60' of floor to ceiling glass bathe this exceptional living space with natural light. With almost 2,700 sqft, there is no need to "downsize" to enjoy all the benefits of condo life here! Tasteful neutral decor with designer finishes at every turn, including the spectacular custom Chef-inspired kitchen with 18' centre island, modern flat front cabinets, integrated appliances and full pantry (yes, a pantry in a condo!). Bar seating at the centre island, and formal dining - casual and fine dining - the choice is yours! Utility room with laundry, storage. Unequalled amenities extend your living space to the well-appointed common space - comfortable lounge area with exterior common terrace, large party room, meeting room, Caterer's kitchen, terraces and roof top lounge for al fresco meals. Hot tub, sauna, steam room, fully equipped gym, change rooms. Kayak, paddle board, bike storage. Pet wash station. Situated steps from Barrie's downtown hub - restaurants, services, shopping, entertainment, recreation, just a stone's throw to the shoreline of Lake Simcoe, with easy access to key commuter routes - public transit, GO train service, highways north to cottage county and south to the GTA. From sunrise to sunset, with a sunny southern exposure - Penthouse 7 offers it all! (id:60626)
RE/MAX Hallmark Chay Realty
789 Bethesda Road
Prince Edward County, Ontario
A landmark restoration unlike anything ever seen in Prince Edward County. This fully furnished 5-bedroom, 4-bath estate-valued with curated furnishings at $200,000-is the visionary work of V+R Interior Designs by Vanessa Emam and has been featured in The Globe and Mail and ELLE Canada Decoration for its masterful blend of heritage architecture and modern European design. Originally built in 1875 and entirely rebuilt with meticulous intention, every material tells a story-Italian Scavolini cabinetry, Gaggenau and Bertazzoni appliances, handcrafted Spanish tiles, and repurposed barn beams reclaimed from the original property. Vaulted ceilings, architectural lighting, and bespoke finishes unfold across 30+ acres of privacy, creating a warm yet elevated country estate. Offered fully turnkey, this is a rare opportunity to own one of PEC's most celebrated homes-a design-forward legacy property where history and innovation meet. (id:60626)
Chestnut Park Real Estate Limited
888 Partridge Drive
Burlington, Ontario
Luxury Ravine Living in Prestigious Birdland - Where Quality Meets Nature Originally built by the builder for their own family, this exceptional custom home is a showcase of quality, craftsmanship, and thoughtful design. Located in Aldershot's highly sought-after Birdland neighbourhood, it backs directly onto a private ravine and is surrounded by mature trees and lush, professionally landscaped gardens. From the moment you arrive, the curb appeal is undeniable. Step inside and you're greeted by soaring 10-foot ceilings, elegant finishes, and a layout designed for both refined living and everyday comfort. The main floor offers a luxurious primary suite with a beautifully appointed ensuite, a formal dining room perfect for entertaining, and a private home office for today's lifestyle needs. The gourmet eat-in kitchen is the heart of the home, featuring custom cabinetry, high-end appliances, and a cozy wood-burning fireplace. The oversized great room offers tranquil views of the ravine and seamless indoor-outdoor flow. Upstairs, a private second bedroom with its own ensuite is ideal for guests. The fully finished walkout lower level is bathed in natural light from large above-grade windows and offers a spacious recreation room, a second fireplace, a 4-piece bath, and a bright, inviting third bedroom-perfect for teens, extended family, or overnight guests. There's also a dedicated workshop for hobbyists or handy persons. Outside, unwind on the rear patio or enjoy the beautifully landscaped gardens that make this home feel like a private retreat. Just minutes from the lake, Burlington Golf & Country Club, downtown Burlington, trails, and the GO Station-this is luxury living with the best of nature and city convenience at your doorstep. (id:60626)
RE/MAX Escarpment Realty Inc.
888 Partridge Drive
Burlington, Ontario
Luxury Ravine Living in Prestigious Birdland – Where Quality Meets Nature Originally built by the builder for their own family, this exceptional custom home is a showcase of quality, craftsmanship, and thoughtful design. Located in Aldershot’s highly sought-after Birdland neighbourhood, it backs directly onto a private ravine and is surrounded by mature trees and lush, professionally landscaped gardens. From the moment you arrive, the curb appeal is undeniable. Step inside and you’re greeted by soaring 10-foot ceilings, elegant finishes, and a layout designed for both refined living and everyday comfort. The main floor offers a luxurious primary suite with a beautifully appointed ensuite, a formal dining room perfect for entertaining, and a private home office for today’s lifestyle needs. The gourmet eat-in kitchen is the heart of the home, featuring custom cabinetry, high-end appliances, and a cozy wood-burning fireplace. The oversized great room offers tranquil views of the ravine and seamless indoor-outdoor flow. Upstairs, a private second bedroom with its own ensuite is ideal for guests. The fully finished walkout lower level is bathed in natural light from large above-grade windows and offers a spacious recreation room, a second fireplace, a 4-piece bath, and a bright, inviting third bedroom—perfect for teens, extended family, or overnight guests. There's also a dedicated workshop for hobbyists or handypersons. Outside, unwind on the rear patio or enjoy the beautifully landscaped gardens that make this home feel like a private retreat. Just minutes from the lake, Burlington Golf & Country Club, downtown Burlington, trails, and the GO Station—this is luxury living with the best of nature and city convenience at your doorstep. (id:60626)
RE/MAX Escarpment Realty Inc.

