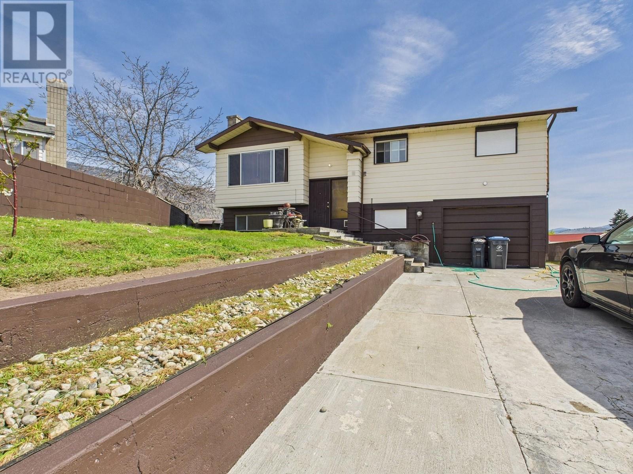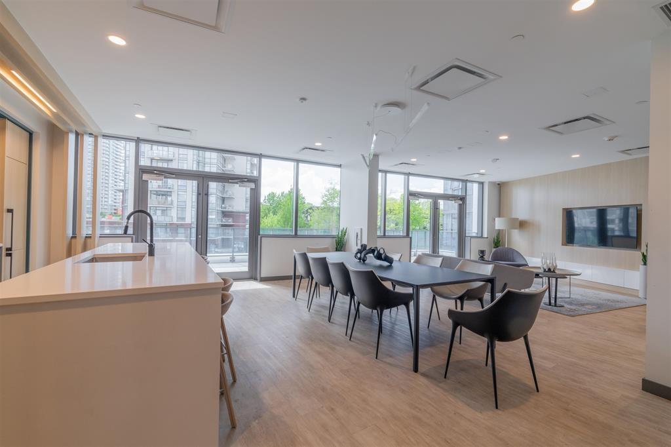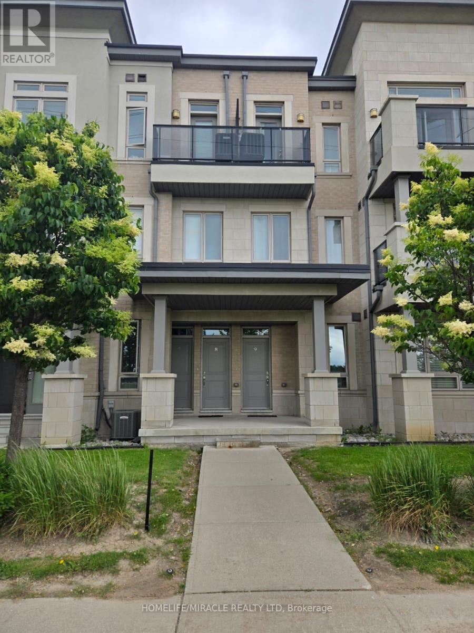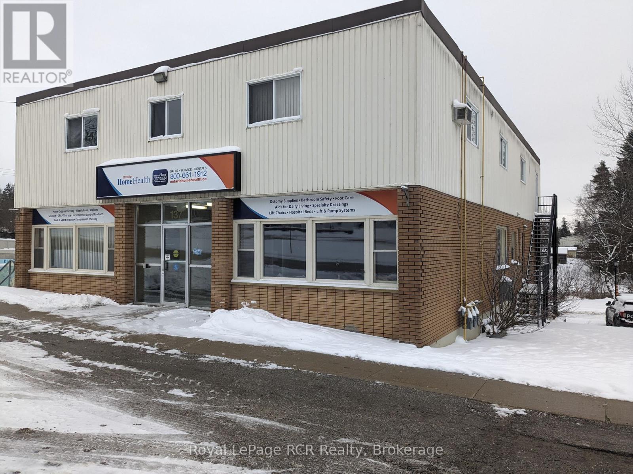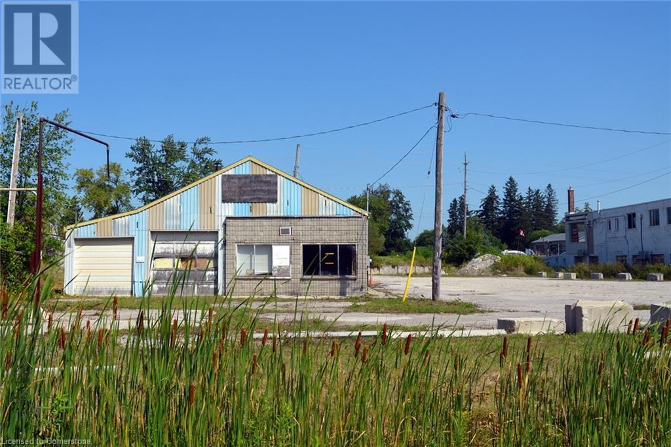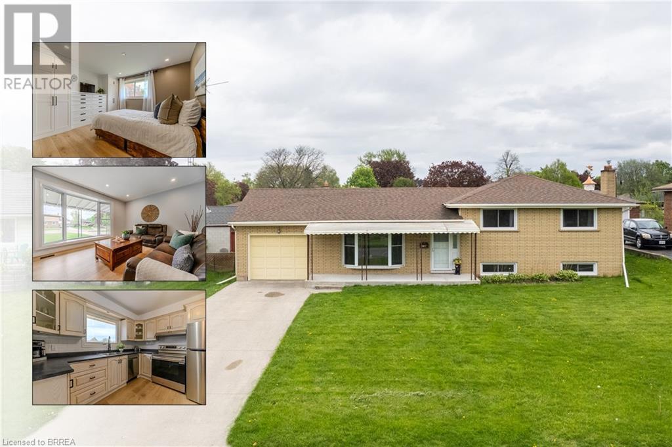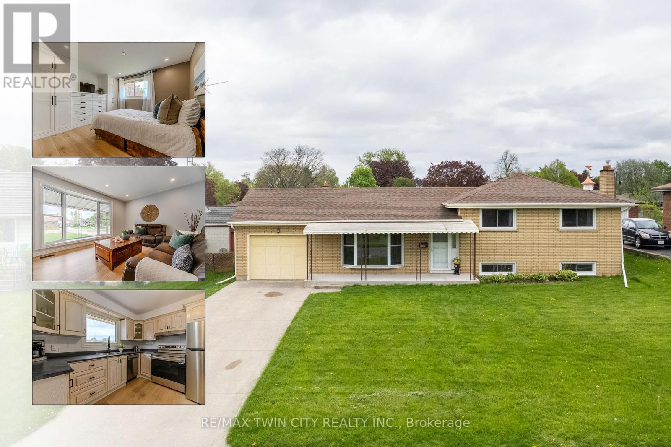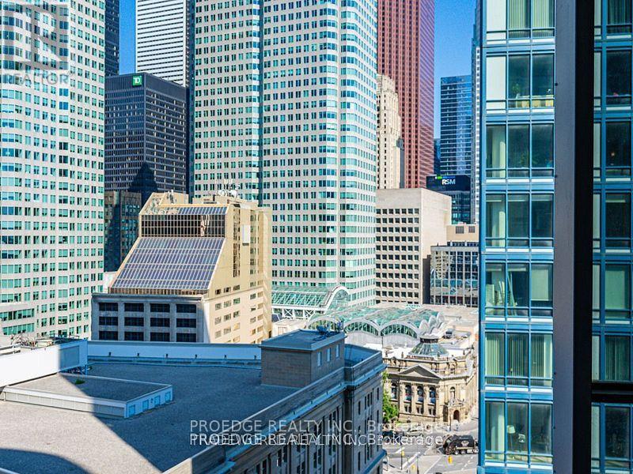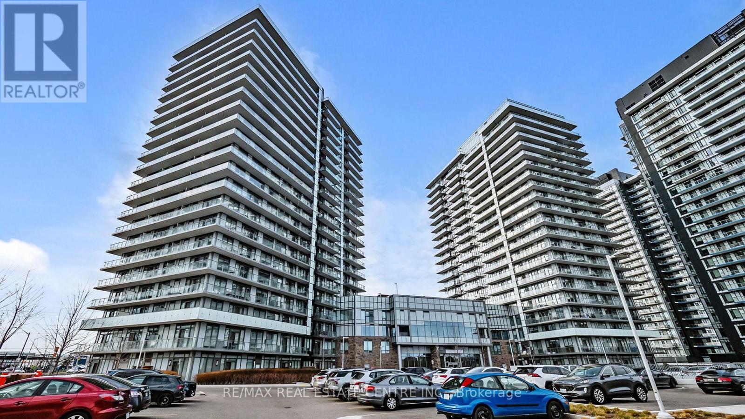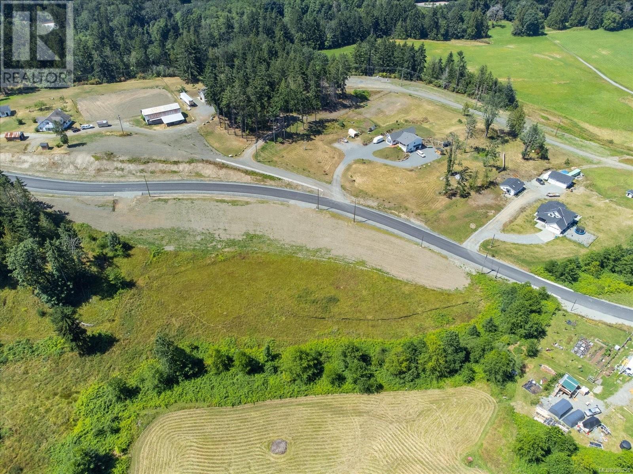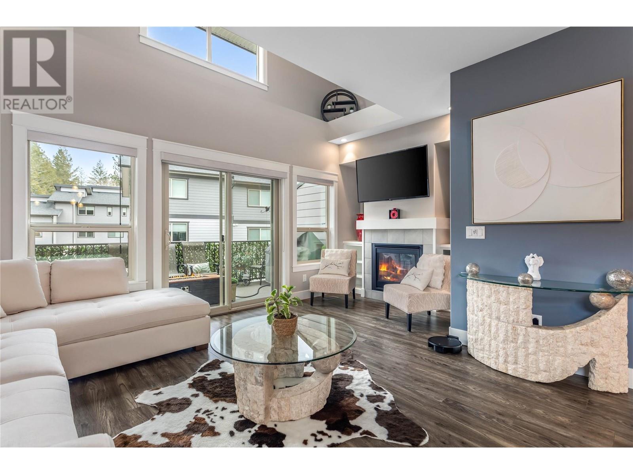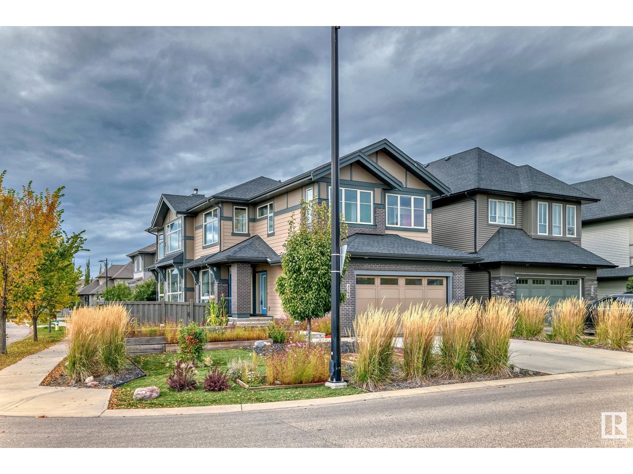5 Sunrise Court
Osoyoos, British Columbia
LARGE LOT in quiet CUL-DE-SAC! This wonderful family home features 4 bedrooms and 3 bathrooms. The lower level has received a fresh new layout creating two in-law suites, making extended guests feel right at home! Both suites include a 4-piece modern bathroom and full kitchen. The main floor offers an open and inviting floor plan, with a large deck just off the kitchen, PERFECT for entertaining! Outside, you'll find mature fruit trees and private outdoor living spaces perfect for enjoying Osoyoos' 2,000+ hours of annual sunshine. The property has lots of room to add a pool!! Located just minutes from downtown Osoyoos, you'll enjoy easy access to the area's renowned wineries, golf courses, and the crystal-clear waters of Osoyoos Lake - Canada's warmest lake. 5 Sunrise Court offers not just a home, but a lifestyle embracing all the natural beauty and recreational opportunities the South Okanagan has to offer. If you are looking for an INCOME PROPERTY, it doesn't get better than this!!! DON'T MISS THIS ONE.. MOTIVATED SELLER! CALL YOUR REALTOR TODAY! (id:60626)
RE/MAX Realty Solutions
Th1 10448 University Drive
Surrey, British Columbia
A great chance to own a unique, beautiful newly built townhome in a luxury tower located in the heart of Surrey. Enjoy over 23,000 square feet of resort inspired amenities including a fitness centre, yoga room, meeting room, lounge, outdoor pool, poolside dinning terrace with fire pit, BBQ etc. Walking distnace to City Hall, Library, Surrey Central Skytrain, Shopping Mall, Resturants, Kwantlen University, SFU, Recreation centre, close from HIGHWAY 1 and much more. (id:60626)
Woodhouse Realty
8 - 9601 Jane Street
Vaughan, Ontario
Welcome to this Beautiful, Well-Maintained, bright and spacious Condo Townhouse in the heart of Maple. Featuring 9-foot ceilings, this cozy and inviting home offers 2 bedrooms, 2 bathrooms, and walkouts to a balcony from both the living room and the primary bedroom. Conveniently situated close to all major amenities, including banks, restaurants, Cortellucci Vaughan Hospital, Highways 400 & 407, Vaughan Mills, Maple Auto Mall and Canada's Wonderland-right across the street! A perfect opportunity for comfortable living in a vibrant, sought-after neighborhood. (id:60626)
Homelife/miracle Realty Ltd
137 George Street W
West Grey, Ontario
Professional Office Building, known as the Bridgeview Centre, located in the rapidly growing municipality of West Grey, in Durham's downtown area with over 9,000 sq/ft of available space. Surrounded by a public wading pool and public park, and next to the police station, fire department and the original Town Hall, it is located on the Saugeen River steps from the main street. This well-maintained location would be ideal for small to mid-sizes retail or an array of professional uses from medical and dental to engineering or daycare. This is a three level structure with all three levels accessible from street level, with the lower level also accessible from the the park and pool area via deeded access making it ideal for deliveries or lower level business activity. There is ample parking available via deeded spaces or public spaces. For investment or sole-use, the property is a great choice in an growing community, with limited, ready-to-use options, primed for new ideas and businesses. (id:60626)
Royal LePage Rcr Realty
191 Simcoe Street S
Oshawa, Ontario
LEGAL TRIPLEX with commercial zoning, offering multiple value-add or house hacking opportunities, including the potential to add a garden suite on the existing detached garage and spacious parking lot (accommodates 9+ vehicles). Main floor unit is vacant with the upper and basement units generating strong rental income. Recent improvements include updated front entry railings, a new staircase banister for the upper unit, and a fully renovated basement apartment. Centrally located in Oshawa, the property offers easy access to Highway 401, Durham College, Oshawa GO Station, and is just a short walk to local shops, schools, and parks. (id:60626)
Royal LePage Burloak Real Estate Services
177 Evansmeade Circle Nw
Calgary, Alberta
Discover this beautifully maintained 4-bedroom, 3.5-bathroom home in the vibrant community of Evanston. Ideally located on a quiet street near parks, creekside walking paths, schools, transit, and major roadways, this home offers both comfort and convenience. Step inside to a warm and inviting living room with a cozy gas fireplace, a chef-inspired kitchen with a gas stove, and a spacious dining area perfect for gatherings. Upstairs, a large bonus room provides flexible space for relaxing, working, or playing. The fully finished basement offers great potential for a savvy investor or multi-generational living, with a convenient man door located at the garage for added access. The garage is also equipped with an electric vehicle (EV) charging outlet, providing added convenience for EV owners. Enjoy the comfort of central A/C on warm summer nights and appreciate the touch of greenery with a few shrubs in the backyard. With a smart layout, desirable location, and thoughtful features, this home is ready to welcome its next chapter. Don’t miss your opportunity! ***VIRTUAL TOUR AVAILABLE*** (id:60626)
Royal LePage Benchmark
458 Queensway Highway W
Simcoe, Ontario
1.3 acre lot zoned CS Service Commercial. Allows for many uses, from retail to wholesale, including restaurants, workshops and more. High traffic area that is highly accessible with frontage on both Queensway and Cedar Street. Close to central business district and industrial park. Existing concrete block single-storey building offers approx. 2600 square feet of space. (id:62611)
Century 21 Heritage Group Ltd. Brokerage
130 Tranquility Street
Brantford, Ontario
Nestled on a quiet street in the highly sought-after Greenbrier neighborhood, this charming brick sidesplit offers the perfect blend of comfort, character, and modern upgrades—making it truly feel like home. From the moment you arrive, the covered front porch sets a welcoming tone, inviting you into a space that’s been thoughtfully updated throughout. Inside, the bright, airy layout strikes a balance between style and function. Fresh flooring (2024), upgraded pot lights in every room (2024), and most windows replaced (2024) create a modern feel that flows seamlessly from room to room. The updated kitchen (2025) comes fully equipped with included appliances and makes daily meal prep easy, while the open-concept living and dining areas are ideal for entertaining or cozy family nights in. Upstairs, you’ll find three inviting bedrooms, each filled with natural light—peaceful retreats to unwind and recharge. Downstairs, the finished rec room offers a cozy hangout space, complete with a thermostat-controlled gas fireplace—perfect for movie nights, game days, or quiet evenings. Storage won’t be an issue here, thanks to a heated crawl space and thoughtful built-ins throughout. A 200-amp electrical panel (2024) ensures efficient and reliable power to meet modern needs. Step outside to an expansive backyard deck—your go-to spot for morning coffee, summer barbecues, or winding down under the stars. A gas line from the basement to the backyard makes outdoor cooking effortless. Additional updates include new attic insulation and a Lennox furnace and A/C system, ensuring year-round comfort and energy efficiency. With quick access to shopping, parks, schools, and the highway, this home offers the ideal mix of convenience and community. Homes like this don’t come around often—come see it for yourself and fall in love with life in Greenbrier. (id:60626)
RE/MAX Twin City Realty Inc.
130 Tranquility Street
Brantford, Ontario
Nestled on a quiet street in the highly sought-after Greenbrier neighbourhood, this charming brick sidesplit offers the perfect blend of comfort, character, and modern upgrades making it truly feel like home. From the moment you arrive, the covered front porch sets a welcoming tone, inviting you into a space thats been thoughtfully updated throughout. Inside, the bright, airy layout strikes a balance between style and function. Fresh flooring (2024), upgraded pot lights in every room (2024), and most windows replaced (2024) create a modern feel that flows seamlessly from room to room. The updated kitchen (2025) comes fully equipped with included appliances and makes daily meal prep easy, while the open-concept living and dining areas are ideal for entertaining or cozy family nights in. Upstairs, you'll find three inviting bedrooms, each filled with natural light peaceful retreats to unwind and recharge. Downstairs, the finished rec room offers a cozy hangout space, complete with a thermostat-controlled gas fireplace perfect for movie nights, game days, or quiet evenings. Storage wont be an issue here, thanks to a heated crawl space and thoughtful built-ins throughout. A 200-amp electrical panel (2024) ensures efficient and reliable power to meet modern needs. Step outside to an expansive backyard deck your go-to spot for morning coffee, summer barbecues, or winding down under the stars. A gas line from the basement to the backyard makes outdoor cooking effortless. Additional updates include new attic insulation and a Lennox furnace and A/C system, ensuring year-round comfort and energy efficiency. With quick access to shopping, parks, schools, and the highway, this home offers the ideal mix of convenience and community. Homes like this don't come around often come see it for yourself and fall in love with life in Greenbrier. (id:60626)
RE/MAX Twin City Realty Inc.
3119 Vaughan Side Road
Ottawa, Ontario
We Welcome Offers... HUGE POSSIBILITIES... LAND BANKING OR BUILD A HOUSE OR TWO or possibly more! This is 95+ acres (including easements/right of way) in the city of Ottawa. 15 min from Kanata/Stittsville. Less than 5 min from the 417 Queensway. Ottawa is expanding RAPIDLY... if you are a visionary, this property is for you. There is a well already installed on the property. This is a treed lot for the majority of the lot. Lots of opportunities for a new creative owner... WE WELCOME OFFERS (id:60626)
RE/MAX Hallmark Realty Group
1504 - 1 The Esplanade Street
Toronto, Ontario
Luxury Corner 2 Bedroom 2 Full Baths Furnished Suite * Bright & Spacious Layout With 9' Smooth Ceilings * Beautiful North West City View * Hardwood Flooring Thru-out * Upgraded Appliances & Counter Tops * Steps To Union Station, Scotia Bank Arena, PATH, Financial District * Close To St. Lawrence Market, Yonge Street Shops & Restaurants * Amenities Include Outdoor Terrace, Pool, Gym, Yoga Studio, Party Room, Guest Suites, 24 Hr Concierge * (id:60626)
Proedge Realty Inc.
926 - 26 Gibbs Road
Toronto, Ontario
Welcome to 26 Gibbs Rd where contemporary design meets unparalleled convenience. This exquisite 3-bedroom, 2-bathroom condo offers an amazing open-concept w/1.067sf of living space (balcony included)Full of natural light, and upgrades. The unit features elegant laminate flooring, automatic blinds and high-end finishes throughout. The modern kitchen is a chefs dream, boasting stainless steel appliances, quartz countertops, a chic backsplash, pantry, and a versatile moveable table/island. Step onto your spacious balcony which is the perfect spot for your morning coffee. The primary bedroom is a tranquil retreat with sound proof insulation, W/I closet and a private 3-piece ensuite bath with a custom linen closet. Perfectly situated with direct access to Hwy 427, this condo is minutes from Sherway Gardens and Kipling Subway Station. Enjoy the resort style amenities: Outdoor pool and Kids playground, Gym, Party Room, Pet spa, Rooftop deck. Walking distance to top-rated schools, a well-stocked library, grocery stores, and public transit. Plus, a free shuttle service to the subway makes commuting effortless.Whether you're looking for a sophisticated home or a high-value investment, this stunning unit offers the perfect blend of luxury, comfort, and convenience. Don't miss this opportunity to own a piece of Etobicoke's finest living! (id:60626)
RE/MAX Aboutowne Realty Corp.
5048 Imperial Road
Malahide, Ontario
Former "The Wood Connection General Store" at the main intersection of Highway 73 (Imperial Road) and Nova Scotia Line in Copenhagen, just a short drive south from Aylmer and only 4 minutes from the beaches, campgrounds, marinas and restaurants of the busy Lake Erie Community of Pt Bruce. High traffic corner location that offers plenty of exposure and parking, a retail area, gift shop, a large heated workshop, double car attached garage or loading area, plus storage space and a 1 bedroom residential apartment. The building measures over 10,000 sq ft and the lot is almost 8/10 of an acre. The current Hamlet Commercial Zoning allows a multitude of uses. Bring your imagination! As the current owner is unaware of any previous or former uses, the property is being sold "as-is" with no warranties either expressed or implied. (id:60626)
Coldwell Banker Star Real Estate
507 - 21 Grand Magazine Street
Toronto, Ontario
See virtual tour for more pics, 360 tour & floor plan. Welcome to 21 Grand Magazine, at the heart of downtown living! Suite 507 is newly painted & has 9' ceilings with a cozy yet spacious layout. Den's closet & size can be converted to a 2nd bedroom with the 4-pcwashroom right in front -- 1 of 2 full washrooms. Balcony is full-width of the unit with 2 access points. Bedroom has balcony access, walk-in closet and 3-pc ensuite. Pets allowed (restrictions may apply). AMENITIES: 24hr concierge, indoor pool, gym, jacuzzi, landscaped gardens, guest suites, underground visitor parking, lounge, party room, terrace & BBQ (2nd floor)! TRAVEL: TTC & bike path at your doorstep, Gardiner exit a few blocks away. LEISURE: Parks, Toronto Yacht Club, Toronto Music Garden, Harbourfront & Lake Ontario a short walk south for those summer strolls; Billy Bishop Airport across the street for your future trips. If you enjoy the downtown experience, Grand Magazine has got you covered! (id:60626)
Ipro Realty Ltd.
Ph106 - 9000 Jane Street
Vaughan, Ontario
10 Ft ceiling. Spacious 200 sft balcony and penthouse unit. Step into a world where luxury and lifestyle meet at the pinnacle of sophistication welcome to the penthouse at Charisma Condos. Never before lived in, this breathtaking 2-bedroom residence is a masterpiece of modern design, featuring a chef-inspired kitchen with gleaming stainless steel appliances, a stunning centre island, and a seamless flow to a sprawling private balcony with mesmerizing, panoramic views.Indulge in an unparalleled array of amenities: a private theatre, vibrant games lounge, serene yoga studio, elegant party spaces, and more all crafted for those who demand the extraordinary.Perfectly positioned at Jane St & Rutherford Rd, just steps to Vaughan Mills, Canada's Wonderland, and major transit hubs, this is not just a home its a destination. Live the story you've always imagined at Charisma Condos. Your next chapter begins here. (id:60626)
RE/MAX Imperial Realty Inc.
1012 - 27 Bathurst Street
Toronto, Ontario
Modern & Airy 2-Bedroom Apartment in a Prime location! Step into this beautifully designed 2-bedroom apartment featuring floor-to-ceiling windows that bathe the interior in natural light. The open-concept layout blends style and functionality, highlighted by a modern kitchen with B/I appliances, upgraded kitchen light fixture, cabinets and hardware, marble countertops, and a sleek backsplash perfect for both everyday living and entertaining. The primary bedroom boasts a walking closet providing generous storage space and organization with in-suite bathroom. Enjoy access to premium building amenities, including lounge and dining areas with outdoor pool and BBQs, a fitness center, 3 social lounges and dining area for hosting. Just steps to Historic Fort York, STACKT Mkt, public transit, shopping and dining with quick access to the Gardiner Expressway and DVP, only minutes from the lakefront, CNE, CN Tower, Rogers Center, Ripley Aquarium . Don't miss this opportunity to live in a beautifully designed space in an unbeatable location! (id:60626)
International Realty Firm
3807 38 Avenue
Whitecourt, Alberta
This commercial building is 6,250 sq' located one row from highway 43 in a highly visible location, on the high Whitecourt. Original building was build in 1964 with an addition in 2000. The lot is 0.62 of an acre with a paved parking lot, a loading dock, and high ceilings. Overhead door is a 8' x 6' door. Inside the space is open and includes 4 offices, 2 washrooms, and a utility room. Zoned M1 - service industrial. Seller would also consider a long-term lease with a quick possession. (id:60626)
Royal LePage Modern Realty
1602b - 4655 Metcalfe Avenue
Mississauga, Ontario
Luxurious Condo Offering an Exquisite Living Experience Welcome to this stunning condominium designed for comfort, style, and functionality. Featuring a thoughtfully designed floor plan with excellent flow, this home is perfect for modern living and entertaining. Enjoy floor-to-ceiling windows, smooth 9 ceilings, and a spacious, open-concept layout that's flooded with natural light. The modern kitchen is a culinary enthusiasts dream, boasting upgraded quartz countertops, full-height cabinetry, and a large island ideal for food preparation and organization. The expansive living room easily accommodates a large sectional and TV setup, creating the perfect setting for relaxing or hosting guests. A versatile den provides ample space for a dining area, home office, or playroom, adding to the units flexibility. Two generously sized bedrooms offer comfort and tranquility, while one of the standout features is the wrap-around balcony with two walkouts offering gorgeous, serene views and the ideal spot to unwind. Situated in a prime location, you're just minutes from major highways (403, 401, 407), Erin Mills Town Centre, top-rated schools, grocery stores, restaurants, Credit Valley Hospital, and scenic parks. Building Amenities Include: Outdoor pool & BBQ area Fully equipped fitness center & yoga room, Theatre room, Stylish party room Two guest suites, Dog washing station Bonus: Parking and locker included for your convenience. Don't miss your chance to own this remarkable unit offering the best in comfort, location, and lifestyle. (id:60626)
RE/MAX Real Estate Centre Inc.
Lot 4 Lazy Susan Dr
Nanaimo, British Columbia
Unique opportunity to build your dream home on a 2.57 acre estate sized lot surrounded with gorgeous views and a creek at the bottom of the property on a no through road. Let your imagination guide you on this unique property with walkout potential and RS2 zoning that currently allows for two dwellings, truly this is a rare opportunity. The property already has a well drilled and power to the lot and is ready for you to turn your plans into reality in a setting that needs to be seen to fully appreciate the true potential. Located only minutes from all amenities that Nanaimo has to offer including the Nanaimo Airport and BC ferries with the benefit of living in the country side community of Cedar and all that it has to offer. As this has recently been subdivided there is no current tax information and GST is applicable and not included in list price. (id:60626)
Royal LePage Nanaimo Realty (Nanishwyn)
862 6th Avenue
Fernie, British Columbia
*This house being offered for sale with the neighboring commercial listing MLS 10333468 (892 6th Ave: Raging Elk Adventure Lodge & Kodiak Lounge) and will not be separated and sold independently* This unique 3-bedroom, 2-bathroom home with non-conforming basement suite is centrally located in beautiful downtown Fernie, just steps away from charming shops, cozy cafes, and a variety of restaurants. Fernie continues to earn national attention as a year-round destination for adventure, community, and culture. With a permanent population of over 6,000 and a strong influx of tourists and second-home owners, the town supports a diverse economy anchored by tourism, recreation, small business, and professional services. Featuring the iconic artwork of Troy Cook and situated on 2 lots with plenty of deck space and a huge back yard. With parks, schools, and the scenic Elk River nearby, this home features convenient access to everything this vibrant mountain town has to offer. Whether you need staff housing for your commercial operations, make it a rental property, move in yourself or consider re-zoning to expand your hospitality business; the inclusion of this property on your commercial purchase is a great opportunity! (id:60626)
RE/MAX Elk Valley Realty
15 Adelaide Street
Fort Erie, Ontario
Welcome to 15 Adelaide, Fort Erie. Experience the charm of coastal living just one block from the shores of Lake Erie. This thoughtfully updated property offers not only a beautifully maintained two-bedroom main residence but also a fully equipped second dwelling ideal for multi-generational families, guests, or continued use as a licensed Airbnb. Step inside the main home and enjoy bright, open-concept living with updated flooring and a spacious screened-in sunroom that brings the outdoors in, perfect for relaxing in any season. Just beyond, the backyard unfolds into a true private retreat, designed for entertaining and peaceful enjoyment alike. The outdoor living spaces are a standout feature of this property. Enjoy a marble dining patio for al fresco meals, a cozy fire pit for evening gatherings, and a sparkling inground pool surrounded by lush landscaping. Two outdoor showers offer convenience after a day at the beach or pool, and a converted shed now serves as a stylish and functional poolside lounge area with separate storage. Additional highlights include a hot tub for year-round relaxation, newer fencing for added privacy, and a dedicated gardening area for green thumbs. Whether you're sipping coffee by the garden, enjoying sunset views of the Buffalo skyline from the nearby lakefront, or hosting family and friends, this home blends comfort and lifestyle in one desirable package. Don't miss the opportunity to own a property that offers versatility, income potential, and a resort-like feel right here in Fort Erie. Additional information - pool pump and heater (2020), filter, pool interior was repainted.(2022). Fencing (2020), Shed (2022), outdoor shower (2024), chain link fence (2023), hot tub - heater and pump replace (2025). Pool is professionally opened and closed annually. Hot water tanks (2023), gas fireplace guest house (2022). Spray foam insulation in crawl space. (id:60626)
RE/MAX Niagara Realty Ltd
3359 Cougar Road Unit# 60
West Kelowna, British Columbia
This stunning townhome, in like-new condition, offers an unbeatable combination of luxury, convenience, & versatility. The most unique features are the 47'7""L X 13'2""W X 14'9""H garage with a 30A RV plug, & the elevator. The garage is designed to accommodate a Class A motorhome, perfect for the avid traveler or boy with toys. A large mezzanine at the back of the garage provides a perfect place for hobbies or watching the game with friends. Conveniently take the elevator or get you steps in to the main floor where you are greeted by high ceilings & an abundance of natural light, giving the home a spacious & airy feel. The gourmet kitchen is larger than most in this complex & features sleek quartz countertops, Whirlpool S/S appliances, gas range & a pantry. The cozy N/G fireplace adds warmth & ambiance to the living area, creating a perfect space for relaxation. The main living area of the home seamlessly flows to the large partly covered deck with a N/G hook-up for your grill. The master suite is truly an oasis, with a spa-like ensuite, the heated floors, ensure a luxurious start & end to each day. No need to be a minimalist with 2 large walk-in closets providing ample storage for all your clothing & accessories. Every closet in the home features custom-built organizers for maximum organization. Pet friendly with a creek side trail to walk your furry friend. Located just minutes from shopping, the beautiful Two Eagles Golf Course & the lake. No Property transfer tax or Spec Tax (id:60626)
Century 21 Assurance Realty Ltd
1051 Christie Vs Sw
Edmonton, Alberta
Welcome to this modern 2-storey home with a WALKOUT BASEMENT BACKING POND AND GREEN SPACE in the community of CAVANAGH!! The main floor with 9 CEILING is filled with natural light, thanks to large windows with CUSTOM BLINDS in the spacious living and dining areas. The dining room offers direct access to the balcony, perfect for relaxing or entertaining. The contemporary kitchen features sleek 42 WHITE CABINETRY, ample counter space, a central island, stainless steel appliances with a GAS RANGE and CHIMNEY STACK, QUARTZ COUNTERTOPS throughout and a WALK-IN PANTRY. A convenient BEDROOM AND a FULL BATHROOM completes the main level. Upstairs, the primary bedroom boasts expansive windows with a neighborhood view with a luxurious 5-piece ensuite and a walk-in closet, a cozy bonus room, upper-level laundry, two additional bedrooms and a 3-piece bathroom. Enjoy outdoor living in the FULLY LANDSCAPED YARD and convenience of DOUBLE ATTACHED GARAGE. Stylish, functional, and move-in ready—this home is a must-see! (id:60626)
Exp Realty
3104 Allan Landing Ld Sw
Edmonton, Alberta
Amazing in Ambleside! Welcome home to this ONE OF A KIND 2300ft Modern Masterpiece built by Kanvi Homes in one of Edmonton’s Premiere SW Communities. Perfectly situated on a Sunny Corner lot with unobstructed East, South and West Sunshine all day - with oversized windows to bring the light in. This home includes a finished basement and 2 Beds Up and 1 in the basement. Bedroom 2 can easily be turned into 2 separate bedrooms by adding a wall. This home has all of the upgrades – Quartz countertops, premium cabinets, high end appliances, GOLF simulator Room, Hardy Plank Siding, SOLAR Ready, Tankless Hot Water, Salt Free Water Softener and more! The Sunny Atrium in the entrance offers a dog wash area. The home has a bright and airy, LOFT LIKE feel everywhere, with high soaring ceilings and a ton of natural light! This unique home definitely has that WOW Factor that you have been searching for. Nestled in the heart of SW Edmonton, Ambleside is waking distance to Currents of Windermere and ALL Amenities. (id:60626)
RE/MAX Elite

