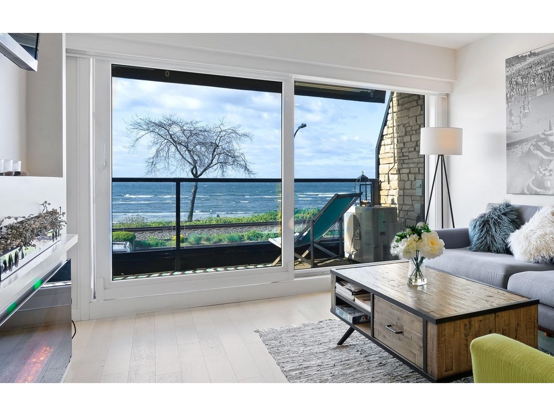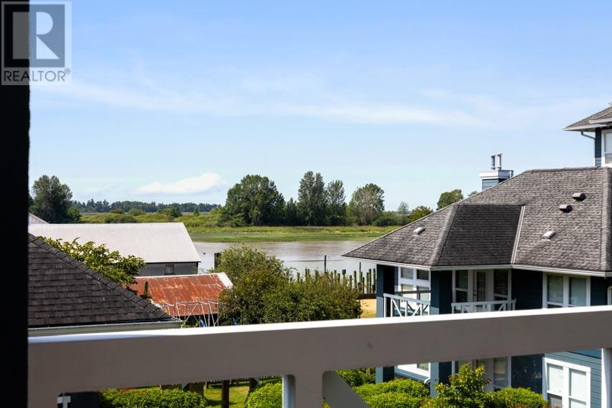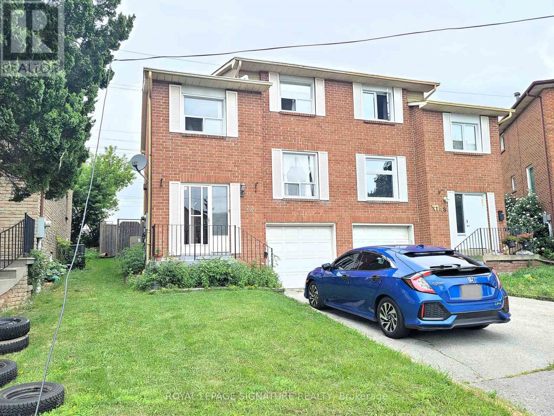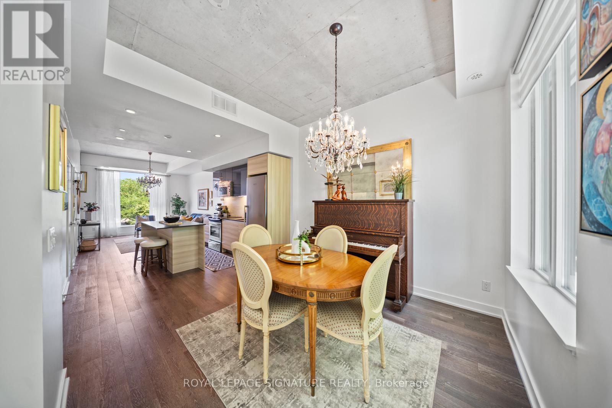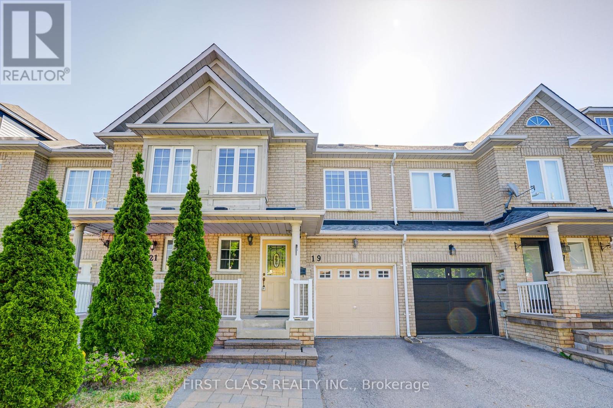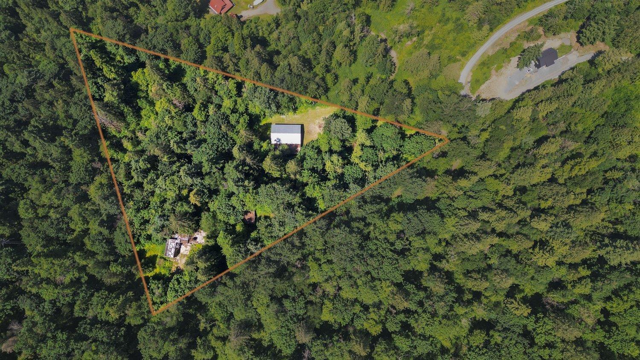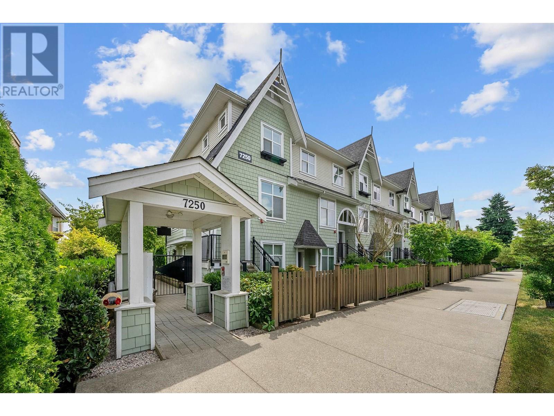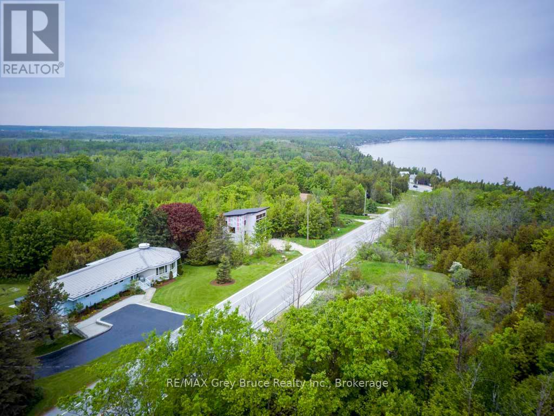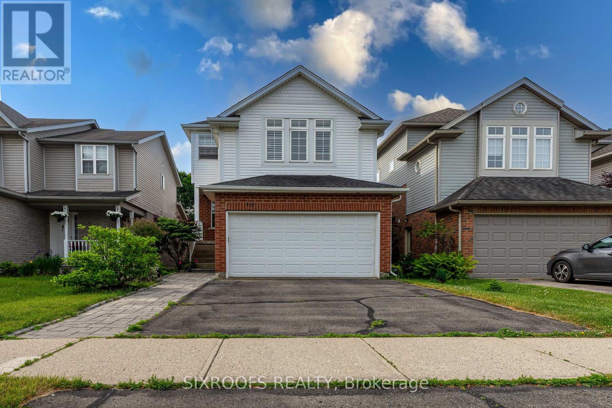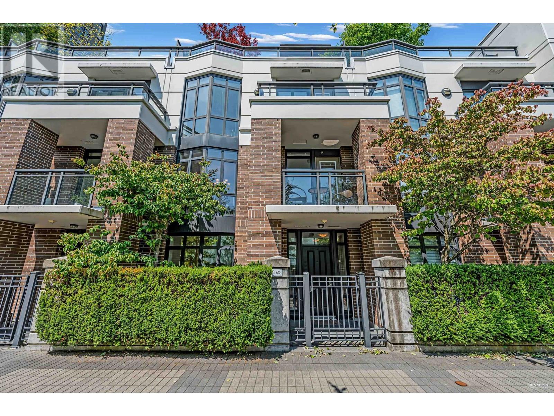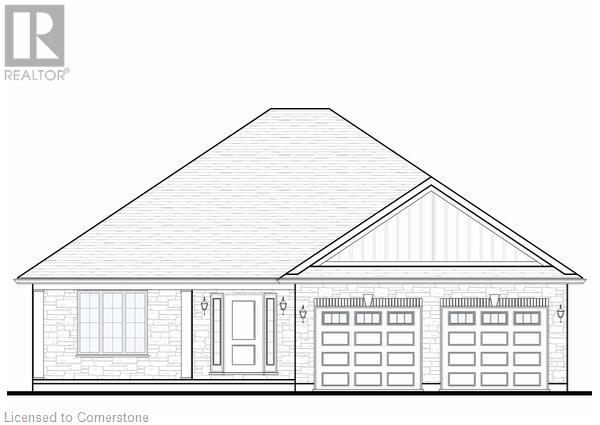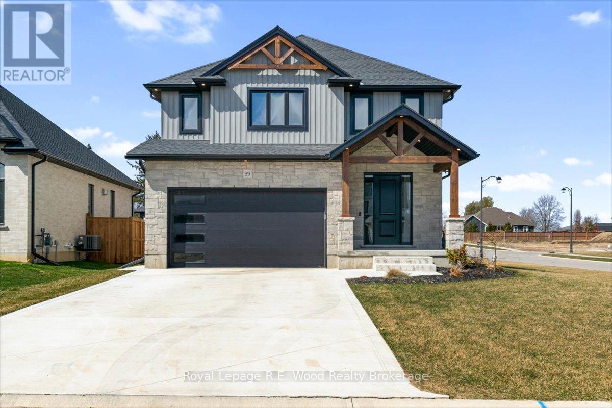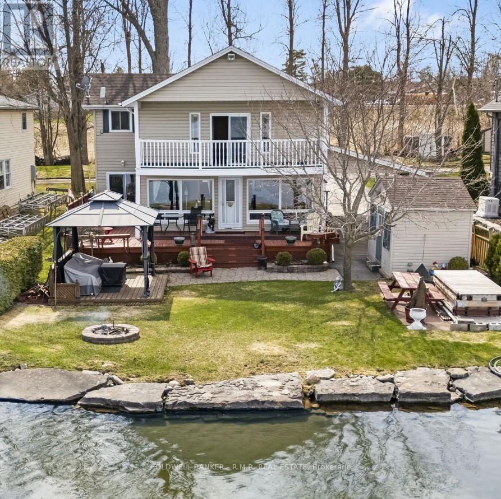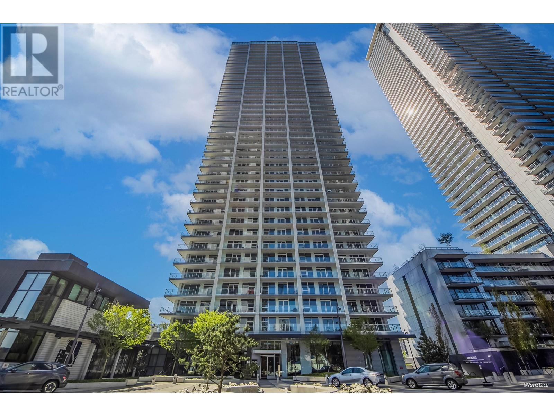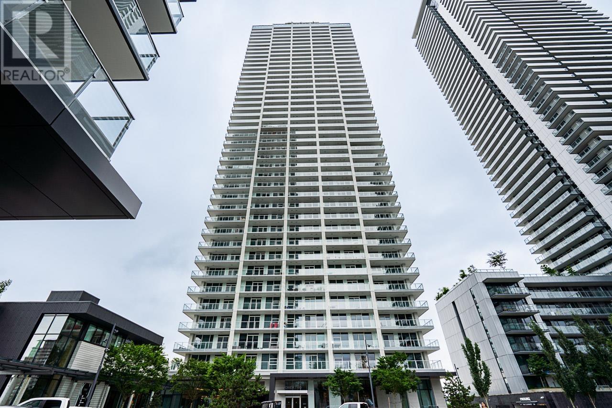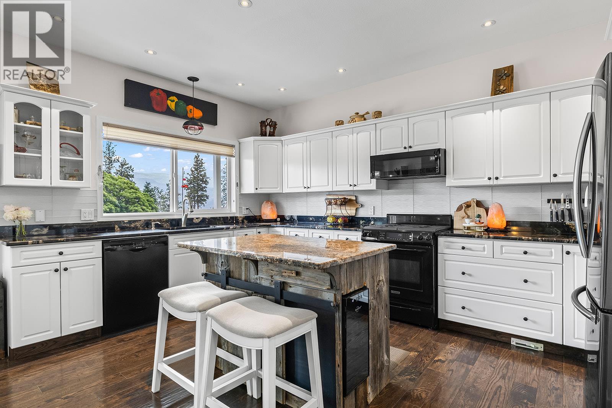202 15581 Marine Drive
White Rock, British Columbia
OCEAN FRONT in White Rock. Direct unobstructed Ocean view. Solid concrete BOUTIQUE building with only 7 residential units. Well run strata with low monthly fees. Air conditioned, top quality finishing and appliances, only 10 years old. Enjoy the ever-changing ocean view from your beachfront home. The balcony is 20 feet wide to accommodate your BBQ and patio furniture while enjoying the fresh ocean air. The kitchen, bathrooms, windows, cabinetry, appliances are all chosen to be 1st class. If you enjoy the view of Semiahmoo Peninsula, walks on the beach, having restaurants and shops at your doorstep in a newer trouble free and top quality building, then this is for you. Places like this are rarely available and a dream come true for those looking for the lifestyle that this offers. (id:60626)
RE/MAX Westcoast
316 12931 Railway Avenue
Richmond, British Columbia
Welcome to BRITANNIA in Steveston! This bright, airy & beautifully updated south-west corner home showcases stunning water & sunset views over the serene garden courtyard. A spacious layout features 2 big bedrooms, 2 bathrooms, great in-suite storage & a generous, covered balcony to indulge in the fresh sea breeze. Enjoy a gourmet kitchen with quartz countertops, custom cabinetry & premium appliances. Oak hardwood floors flow through the main living areas, with newer carpets in both bedrooms. Additional features include radiant in-floor heating, custom closets, 2 secure parking, EV charging & a fitness room. Unbeatable location along the River Boardwalk - a short stroll to the restaurants & shops of Steveston Village & excellent schools. OPEN HOUSE SAT 2-4 PM & SUN 3-4:30 PM. (id:60626)
Stilhavn Real Estate Services
711 Bexhill Rd
Colwood, British Columbia
OPEN HOUSE SAT JULY 5TH 12-1:30! Investor Opportunity with Strong Cash Flow! Two rental units generate $5,000/month (Upper: $3,000; Lower: $2,000). Perched atop Triangle Mountain, this 5-bed, 3.5-bath home features two self-contained suites. The bright, spacious 3-bed upper unit boasts breathtaking water views, an open living/dining area, and two decks for entertaining. Private access through the backyard balcony ensures added privacy. The 2-bed lower suite offers ensuite bathrooms in each bedroom—perfect for roommates. Whether for rental income or multi-generational living, this property blends style, functionality, and investment appeal. (id:60626)
RE/MAX Generation
20 Henry Welsh Drive
Toronto, Ontario
Rarely Offered Semi-Detached Home In Great Location! Large Family Room With W/Out To The Backyard. Access To Garage From Home. Kitchenette And Renovated 3 Pc Bath In Basement. Close To All Amenities: TTC, Library, Schools, Hospital, Shopping Etc. (id:60626)
Royal LePage Signature Realty
331 - 1190 Dundas Street E
Toronto, Ontario
Premium townhome (one of the best suites for privacy in The Carlaw) with rare clear tree top views from both the dining room and the living room! This townhome is a place of solitude, you will love having no neighboring townhomes directly outside your living room picture window - a rarity that offers unmatched privacy and tranquility. TH 331 is an immaculate and luxurious spacious oasis in the heart of Leslieville, first time offered! Come check out this inviting, modern townhome and get a real feel for comfortable city living in one of Leslieville's friendliest communities. Tucked away in a quiet courtyard, this bright 2-bedroom, 2-bathroom home stands out for all the right reasons, mixing stylish design with everyday comfort.The main floor features 10-foot ceilings, giving the place an open, airy vibe. Exposed concrete ceilings, pot lights, massive picture windows that bring in loads of natural light and treetop views, coupled with wide-plank engineered hardwood floors that add warmth and character throughout. The sleek, modern kitchen is a joy to cook in, with quartz countertops, island with a breakfast bar, and quality appliances. The primary bedroom provides access to the large private terrace complete with a gas BBQ hookup, giving you a peaceful spot to unwind at the end of the day, and outdoor space to entertain your friends. All of this comes with a fantastic location in the sought-after Pape School District, just steps from Leslieville's best shops, cafes, and transit options. (id:60626)
Royal LePage Signature Realty
19 Benjamin Hood Crescent
Vaughan, Ontario
Discover effortless living in the heart of sought-after Dufferin Hill! This beautiful, spacious 3-bedroom townhouse at 19 Benjamin Hood Cres is meticulously maintained and ready for you. Bright, Open Concept Living: Modern flow perfect for entertaining & family life.Sparkling, renovated bathrooms & fresh paint from top to bottom. Sunlit Breakfast Area, opens seamlessly to your large deck & private backyard perfect for morning coffee or summer BBQs! BBQ has direct gas connection. Steps to parks, top-rated schools, places of worship, shopping centers, TTC, and major highways. Everything you need is just moments away! (id:60626)
First Class Realty Inc.
14 Deer Park Lane
Markham, Ontario
Location, Luxury, and Lifestyle All in One! Welcome to this stunning, fully custom 5-bedroom, 6-bathroom luxury residence located in the heart of Markham's prestigious Old Heritage district one of the city's most sought-after neighborhoods. Featuring high-end finishes throughout, this brand-new home showcases premium engineered hardwood flooring, a chef-inspired kitchen with top-of-the-line appliances, and sleek, modern bathrooms. The spacious layout includes a massive laundry room and elegant wrought iron staircase pickets, all designed with comfort and style in mind. The walk-up basement with a separate entrance offers incredible potential for a future rental unit or an in-law suite perfect for multi-generational living or additional income. Enjoy unparalleled convenience just steps to every amenity and the GO Train station, making this a commuter's dream. This is more than a home its a lifestyle upgrade. Don't miss this rare opportunity to own in one of Markham's most iconic and historic communities. (id:60626)
A Class Realty Inc.
Royal LePage Your Community Realty
39730 Old Yale Road
Abbotsford, British Columbia
Discover a rare opportunity to build your dream home on this private 5-acre property, nestled on a scenic hillside overlooking the breathtaking Sumas Prairie. With 2 flat, potential building sites already serviced with power & water, this parcel offers the ideal balance of rural tranquility & city convenience. Enjoy peaceful seclusion w/out sacrificing accessibility - schools, restaurants, Shoppers, Costco & Save-On-Foods just a 10-min drive away. The property includes a massive 60'x40' shop featuring 16' doors, a 3-ton overhead crane, 200-amp service, & a newer roof. An additional 60'x20' lean-to extends off the side, providing even more functional space. With a bit of clearing, this site could have an incredible view. A clean water supply is available from a 6000 gal(approx) reservoir. (Offers received Sundays will be presented the next business day) (id:60626)
Century 21 Creekside Realty (Luckakuck)
119 7250 18th Avenue
Burnaby, British Columbia
Discover this stunning townhome at Ivory Mews - a boutique community just steps from Highgate Village's shops & restaurants, a 16-min walk to Edmonds SkyTrain, and close to Stride Elementary. This 3 bed, 3 bath home offers rare laneway-facing privacy and is filled with natural light from large windows. The modern galley kitchen features stainless steel appliances, quartz counters, and flows into an open living/dining area with laminate floors and access to a nearly 100 square ft patio, ideal for BBQ's. Upstairs offers spacious, carpeted bedrooms, including a private top-floor primary retreat. Includes 2 parking stalls, storage locker and balance of 2-5-10 warranty. Open House - Saturday, July 12 (1pm-3pm) (id:60626)
RE/MAX Results Realty
15 Isthmus Bay Road
Northern Bruce Peninsula, Ontario
This LUXURY home is a stunning 5,000 plus of elegance and comfort. Featuring 3 spacious bedrooms, and 2 well appointed baths on the main level. The master-bedrooms boasts 2 separate dressing rooms for him and her as well as a luxurious ensuite bath, providing a private retreat. The heart of the home is a brand new chefs kitchen, equipped with top of the line appliances and ample counter space, perfect for culinary enthusiasts. The open layout flows into the Grand Room, ideal for relaxing with family. A unique highlight of this home is the round Family, Great room, dining area, creating an inviting atmosphere for gatherings. Featuring a cozy traditional wood burning fireplace on one side and a traditional propane fireplace on the other, ensuring warmth and ambiance in the solder months. For year round comfort and energy efficiencies there is new Heat pump on the main level to ensure the ultimate in year round comfort. This luxury property is designed for both relaxation and entertainments, making it a perfect sanctuary for those who appreciate the finer things in life. Never worry about power failures as the home is fully wired to the Generator. Short distance to the shores of Lake huron and Downtown Lions Head. Detached 2 car garage and an attached 1 car garage (id:60626)
RE/MAX Grey Bruce Realty Inc.
414 Havendale Crescent
Waterloo, Ontario
Welcome to 414 Havendale Crescent, a beautifully upgraded 2-storey home located on a quiet crescent in one of Waterloos most desirable family neighbourhoods. Sitting on a rare 31.83x164.7 ft lot, this home offers a perfect blend of style, function, and space. The main floor features a dedicated office, an open-concept living and dining area, and a modern kitchen with stainless steel appliances, upgraded cabinetry with a white and wood finish, and a breakfast area overlooking the backyard.Upstairs, you'll find three spacious bedrooms and two full bathrooms, including a large primary bedroom with serene views of the backyard. A standout feature is the elevated family room above the garage, complete with a cozy fireplace perfect for movie nights or relaxing with the family.The fully finished basement adds incredible living space, with a huge recreation room ideal for entertaining, a second office or guest room (newly added), and a separate laundry room. Step outside to enjoy the oversized backyard, featuring a large deck and a private hot tub perfect for summer entertaining or year-round enjoyment. Major updates include a brand-new furnace and A/C (2025) for year-round comfort and efficiency. This home is move-in ready and perfect for growing families. Located in a friendly, well-established community with excellent school zones, including Laurelwood Public School and Laurel Heights Secondary School (Sir John A. Macdonald Secondary School), both known for strong academic performance. Close to parks, walking trails, shopping, and transit. Dont miss this opportunity to own a spacious, turn-key home in one of Waterloos most family-friendly neighbourhoods. Book your private tour today! (id:60626)
Sixroofs Realty
4 6351 Buswell Street
Richmond, British Columbia
No Strata Fees for 3 Years! Step into this expansive concrete 3 Bed + Den townhouse in the heart of Brighouse. Spanning over 1,550 sq.ft., the bright, open-concept layout features floor-to-ceiling windows that flood the home with southern light. The top level boasts a private office or flexible space-ideal for work or unwinding. Enjoy two balconies plus a rooftop patio for seamless indoor-outdoor living. A private mudroom offers direct access to parking. Excellent investment with rental income over $4,500/month. Prime location just steps to Brighouse SkyTrain (25 mins to DT), Richmond Centre, Public Market, City Hall, library, and more. Live where lifestyle, business, and convenience meet. Open House: Sun (July 13) 2-4pm (id:60626)
Metro Edge Realty
34 Duchess Drive
Delhi, Ontario
This TO BE BUILT, 3 bedroom, 2 bath with main floor laundry brick and stone bungalow is a showstopper. The open concept floorplan features a gourmet kitchen with custom cabinetry, a large peninsula island, quartz counters and backsplash. The dining room and living room have tray ceilings with crown moldings and your choice of hardwood or luxury vinyl flooring throughout! The primary bedroom includes a walk-in closet and large ensuite with stand alone tub and tiled shower with glass doors. Entertain family and friends on your back covered composite deck or sit and enjoy a coffee on your front porch! All homes come fully sodded with a Tarion warranty. This is one of the last walkout basements in the Bluegrass Estates! Call today and start building your dream home! (id:60626)
RE/MAX Erie Shores Realty Inc. Brokerage
39 Herb Street
Norwich, Ontario
Stunning Custom-Built 2-Storey Home in the Heart of Norwich. Welcome to this modern, 2-year-old custom-built home, offering over 3,000 sq. ft. of meticulously designed finished living space. Located in the charming and historic town of Norwich, this property combines elegant craftsmanship with all the features your family needs for comfortable living.Interior Features:Main Floor:Open-Concept Design with 9' ceilings, creating a bright and airy atmosphere.Gourmet Eat-In Kitchen featuring quartz countertops, a large island, sleek black stainless-steel appliances, and a spacious walk-in pantry.Convenient Main Floor Laundry located just off the double garage for added functionality.Inviting Foyer and Entrance way with a modern yet welcoming feel.Upper Floor:Luxurious Master Suite with an ensuite bath and walk-in closets, offering your own private retreat.Three Additional Bedrooms perfect for family, guests, or a home office.5-Piece Bathroom with twin sinks, ideal for busy mornings.Basement:Expansive Recreation Room perfect for entertaining, a home theater, or a kids playroom.A 3-Piece Bathroom and plenty of storage space for all your needs.Exterior Features:Beautiful Covered Front Porch with exposed wooden beams, a perfect spot for morning coffee or evening relaxation.Double Concrete Driveway leading to a Spacious Double Garage, providing ample parking and storage.Covered Deck at the Rear, ideal for outdoor dining, barbecues, or simply unwinding with family and friends.Prime Location:Centrally located in historic Norwich, just a short walk to downtown where you can enjoy the fabulous deli/bakery and a variety of notable shops.Only 20 minutes to Woodstock, Brantford, Simcoe, and Tillsonburg, making this home a convenient hub for commuting or exploring nearby towns.This home is perfect for families seeking space, comfort, and modern design in a picturesque small-town setting. (id:60626)
Royal LePage R.e. Wood Realty Brokerage
465 Causeway View Road
Smith-Ennismore-Lakefield, Ontario
Welcome to 465 Causeway View Rd!! With 55 Feet of water frontage on Chemong Lake, this Year Round property is situated on a 1/4 Acre lot, including the 89x30 parcel across the road which offers 2 metal sheds, 1 large out building (19'x10') as well as an additional graveled driveway for extra parking. The 2 storey home spanning over 1,600 SqFt entails; 3 bedrooms, 2 full baths, large dining room & an over-sized eat-in kitchen with an open concept to the living area giving beautiful views that walk out to the wrap around deck which leads you to the 55' of sandy, shallow water frontage on Chemong Lake. The property is located a minute drive from the Causeway which allows for quick travel to all major amenities, shopping, schools and downtown Peterborough. If you're looking for a quiet space to retire, a vacation home for the family or just can't be too far from the lake, 465 Causeway View Road is the Perfect place to call Home. (id:60626)
Coldwell Banker - R.m.r. Real Estate
63001 Ab-831
Newbrook, Alberta
Very popular, well maintained 148 acre 9 hole Golf Course and Rv park for sale in a busy, summer recreational area just south of Boyle, and only minutes to Long Lake. This has a fully equipped clubhouse with a small pro shop, fully equipped commercial kitchen, lounge dining area, equipment shop, fully booked rv sites with a waiting list. This is a going concern that hosts local golf tournaments, has a fully opeartional pub/lounge, and has many drop in golfers as well as the RV park residents. Well staffed with knowledgeable people. The golf course has a total yardage of 3195 yards and has watered greens. Excellent opportunity to expand the course and more RV sites are possible. The clubhouse sits on a full ICF foundation, building has a metal roof, and is a quality building overall. RV park has 39 full service sites and 13 power only sites. (id:60626)
Century 21 All Stars Realty Ltd
2000 Brewer Road
Frontenac, Ontario
This custom-built waterfront home was built in 2009 and offers 280 feet of deeded shoreline on Sharbot Lake. This rare gem offers incredible views, a versatile layout, and unmatched waterfront access all within an hour of Kingston and 40 minutes to Perth. Step onto the expansive wraparound deck with sleek glass railings, where panoramic views of the lake stretch out before you perfect for morning coffees or sunset wine. The main floor welcomes you with an airy open-concept layout, rich hardwood floors, powder room and cozy living room with a propane fireplace. The chef's kitchen is a showstopper offering solid wood cabinetry with crown moulding, granite countertops, double oven and propane range. The main-level primary suite features a 4-piece ensuite, generous closets, and laundry. Upstairs, you will appreciate the vaulted ceilings, two additional bedrooms, 4pc bathroom, and a spacious family room boasting a second propane fireplace and a walkout to a private upper balcony. Need more room? There is a full basement which offers plenty of storage space and opportunity to add your finishing touches. Not to mention the triple-level garage/boathouse! Park all your water toys at the driveway level, with a fully enclosed boat house at the water, and a third-storey loft just waiting for your creative touch. There are endless options - A guest suite, studio, rental, Airbnb, and plenty more. Whether you're seeking a retirement haven, family cottage, or investment, this property checks every box. Don't miss your chance to own a slice of paradise. (id:60626)
Sutton Group-Masters Realty Inc.
206 Cass Avenue
Toronto, Ontario
Discover the charm of living in this lovely home. Surrounded by family-friendly amenities and vibrant neighborhood. Situated near top-rated schools like Inglewood Heights Junior Public School and a variety of nearby parks, including Lynngate and Inglewood Heights Parks, this home offers unparalleled accessibility to outdoor activities. Easy access to Highway 401, Sheppard Ave E and Birchmount Rd with walking distance to TTC ensures seamless travel across GTA. This stunning property features a finished basement with a separate entrance, offering a fantastic opportunity for EXTRA RENTAL INCOME or multi-generational living (id:60626)
Forest Hill Real Estate Inc.
4302 3833 Evergreen Place
Burnaby, British Columbia
Experience elevated living at The City of Lougheed! This stunning SW-facing 43rd floor residence offers breathtaking panoramic views, abundant natural light, and a highly efficient 3-bedroom, 2-bathroom layout across 901 sqft. Built by renowned developer Shape Properties, this home features premium finishes including European-style cabinetry, sleek quartz countertops, and high-end SS appliances. Enjoy world-class amenities: a fully equipped fitness centre, sky lounge, co-working spaces, concierge service, and direct access to over 300 shops and restaurants at Lougheed Town Centre. Steps to SkyTrain (Millennium, Expo, Evergreen Lines), parks, and top schools. Embrace a lifestyle of luxury, convenience, and unparalleled connectivity in Burnaby's most exciting master-planned community! (id:60626)
Sutton Group - 1st West Realty
3506 Orion Crescent
Mississauga, Ontario
Immaculate Detached Home on Premium Lot in Prime Erindale! Beautifully maintained 3-bath bungalow on a rare 51 x 133 lot with no sidewalk and an extended driveway. This immaculate home features hardwood floors, pot lights, crown moulding, and a cozy gas fireplace. The renovated kitchen offers quartz countertops, stainless steel appliances, custom cabinetry, and a bright, functional layout ideal for entertaining.The main floor includes a reimagined third bedroom, now a luxurious primary suite with his-and-hers walk-in closets and a spa-like 5-pc ensuite featuring a soaker tub and glass shower. Second bedroom and full 4-pc bathroom complete the level. Convenient laundry on both floors.The fully finished basement with separate side entrance includes a second kitchen, spacious rec room, third bedroom, 3-pc bath, storage, and separate laundry ideal for extended family or rental income.Recent upgrades include new windows throughout. Professionally landscaped yard with custom deck, privacy fencing, Wi-Fi controlled multi-colour pot lights, garden fountain, gas BBQ hookup, fire pit gas line, gutter guards, and smart irrigation system.Located steps from top-rated schools, parks, shopping, public transit, and just minutes to Credit River, trails, UTM, and Erindale GO Station. A true turnkey gem in one of Mississaugas most sought-after neighbourhoods! (id:60626)
Mincom Solutions Realty Inc.
68 Magill Drive
Ajax, Ontario
**Legal Basement Apt** Welcome to 68 Magill Drive a beautifully maintained and impressive detached home nestled in the heart of Central Ajax. Boasting 4+2 bedrooms and 4 bathrooms across over 3,000 sq ft of finished living space on all three levels, this home offers the perfect blend of space, location, and functionality for growing families. Step into a bright and inviting main level featuring updated laminate flooring throughout. The oversized living and family rooms provide both formal elegance and relaxed comfort, seamlessly flowing into a modern kitchen complete with quartz countertops, stainless steel appliances, and a large breakfast island with seating a true family hub. Walk out to your private deck and landscaped yard, perfect for summer gatherings and entertaining. Upstairs, the primary suite is a serene retreat, offering a w/i closet, an updated 3pc ensuite, and space for a home office or reading nook. Three additional bedrooms share a spacious 4pc bath, while a second laundry room on the upper level adds everyday convenience. The fully finished basement includes a separate entrance, second kitchen, two additional bedrooms, and a generous living area ideal for an in-law suite, rental suite or guest accommodation. Ideally located just minutes from excellent schools, Pickering Village, Hardwood Ave shopping centres, the Ajax GO Station, golf courses, and highways 401, 407, and 412, this home delivers an unmatched lifestyle in a prime location.68 Magill Drive checks every box dont miss this rare opportunity. Schedule your private tour today! (id:60626)
Royal LePage Signature Realty
5 - 5040 Four Springs Avenue
Mississauga, Ontario
Welcome to the Marquee Townhouse on the Park, a luxurious executive residence in one of Mississauga's most sought-after communities. This stylish 3+1 bedroom, 3 bathroom home offers a bright, open-concept layout with ultra-modern finishes and incredible versatility across three well-designed levels. The spacious main floor features a full 4-piece bathroom and a flexible space that can be used as a fourth bedroom, professional office, or home-based business with its private entrance, perfect for multi-generational living or added privacy. Upstairs, the expansive second level boasts a designer kitchen with an oversized island ideal for entertaining, seamlessly flowing into the living and dining areas. Floor-to-ceiling and wall-to-wall windows flood the home with natural light, showcasing smooth ceilings, upgraded lighting, elegant hardwood floors, and quartz countertops throughout. Enjoy 9-foot ceilings on both the main and second floors, as well as a full-size laundry conveniently located on the bedroom level. Step outside onto a large private terrace complete with a gas BBQ hookup or gas fireplace, offering the perfect space to unwind or entertain. A private two-car side-by-side garage with direct access to the home and six visitor parking spots located right in front of the unit provide ultimate convenience. Residents enjoy exclusive access to The Marquee Club, which includes a swimming pool, hot tub, fully equipped gym, children's playground, tennis courts, basketball courts, and an extended recreational area. Located just steps from parks, top-rated schools, grocery stores, restaurants, banks, and Square One Shopping Centre, with easy access to Highways 403, 401, 407, and the future LRT. Ideal for end-users or investors, with a quality tenant in place offering stable rental income. A rare opportunity that blends luxury, lifestyle, and location. (id:60626)
Right At Home Realty
3901 3833 Evergreen Place
Burnaby, British Columbia
Canada's one of the best New Master plans, City of Lougheed. NE Corner unit /w panoramic mountain and city views in all directions. Open concept designs, high ceiling, abundant natural light. European style design, hardwood flooring, top-star 7 days/24 hours concierge and over 30,000 square ft of high-end indoor, sky garden, rooftop lounge. & outdoor security amenities extended across 3 levels club house with Yoga/Pilates studio, table tennis, billiard lounge, study & business spaces, fitness centre, multimedia rooms, children's play area, music, crafted rooms, private event lounges. Steps to Lougheed Mall, Skytrain, Walmart, London Drug, Price Smart, IKEA, Hmart, SFU, schools, buses, supermarkets, restaurants, and cafes. Easy to show. Open house 12-5pm every day till sold out by appt only. (id:60626)
Sutton Centre Realty
5827 Victoria Street
Peachland, British Columbia
Welcome home to your beautifully updated craftsman-style home nestled in one of Peachland’s most sought-after neighbourhoods. From the moment you arrive, you’ll feel the warmth and care poured into every inch of this property. Thoughtfully designed with family in mind, this quiet cul-de-sac location offers a strong sense of community, outdoor lifestyle access, and peaceful surroundings. This 4 bed 3 bath home features quality-finished living space with 9’ ceilings on both levels, a bright open-concept main floor, and timeless updates throughout. From the spacious white kitchen to the oversized primary retreat with ensuite, everything here has been decorated with comfort, flow, and everyday living in mind. Step outside to the backyard of dreams, professionally landscaped with space to play, mature trees, and a spectacular high-end waterfall built right into the hillside — the perfect ambiance for entertaining or relaxing under the stars on hot summer nights. Lake views from the front balcony, RV parking with space for extra toys, the outdoor experience is truly turn-key. Lower level has a separate entry presenting a flexible layout with suite potential, ideal added income or family. Spacious home sauna fit for the health and wellness conscious, just steps from the iconic “Stairway to Heaven” trailhead leading to miles of hiking and backcountry adventures, this home is more than a place to live — it’s a lifestyle to love. You’re going to love coming home to this one. (id:60626)
Royal LePage Kelowna

