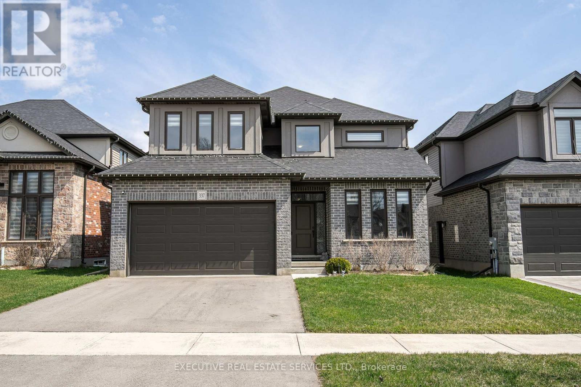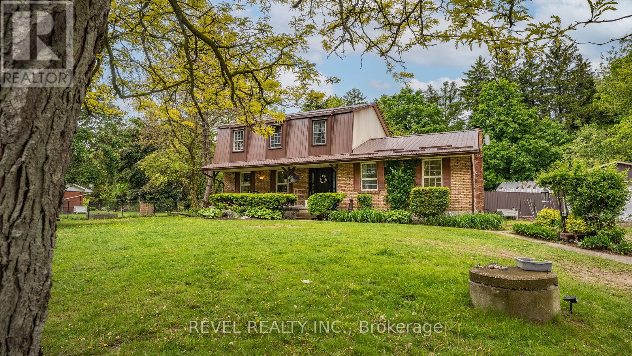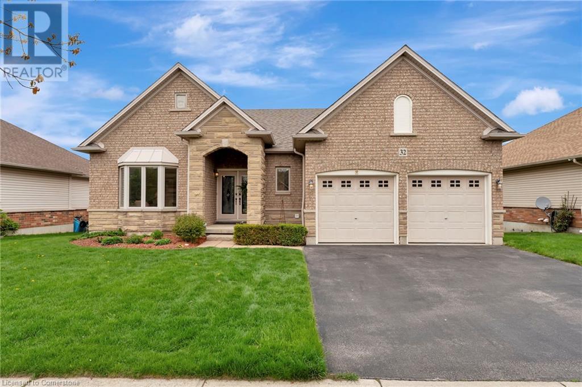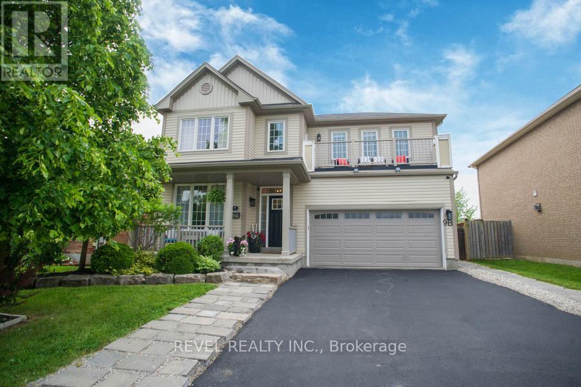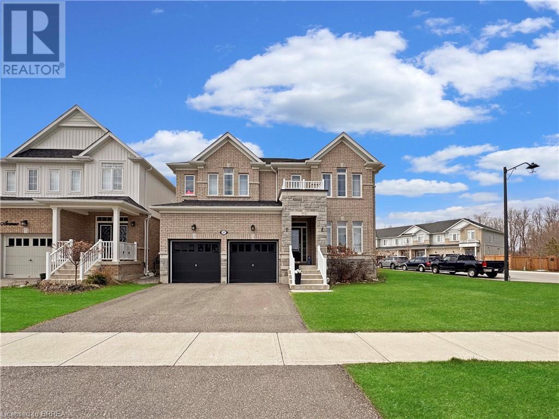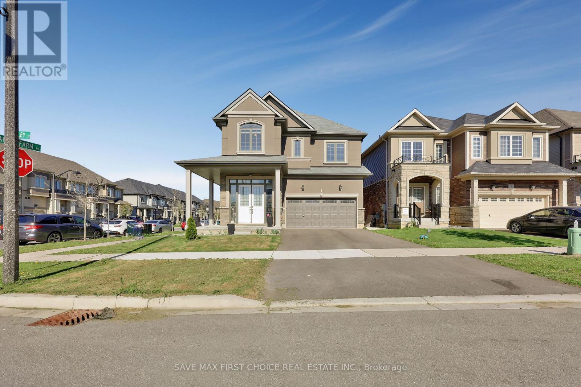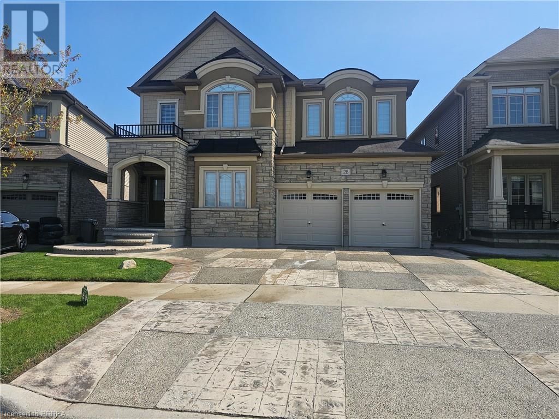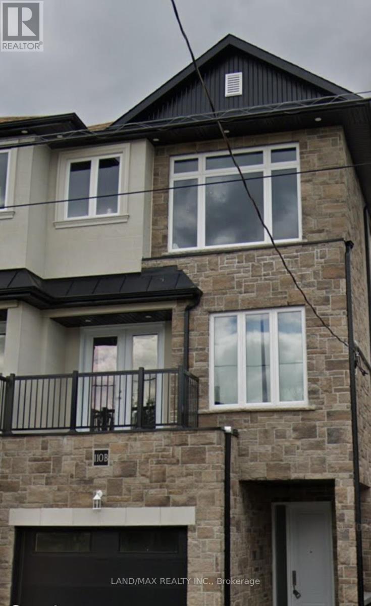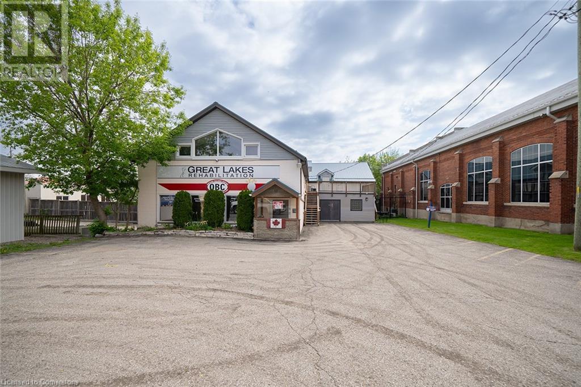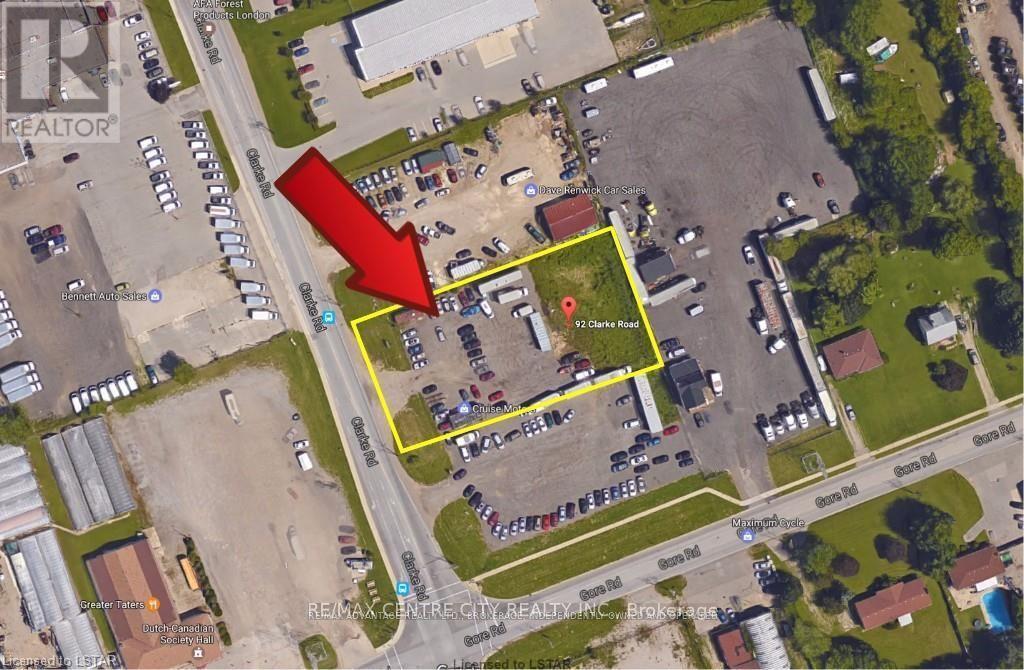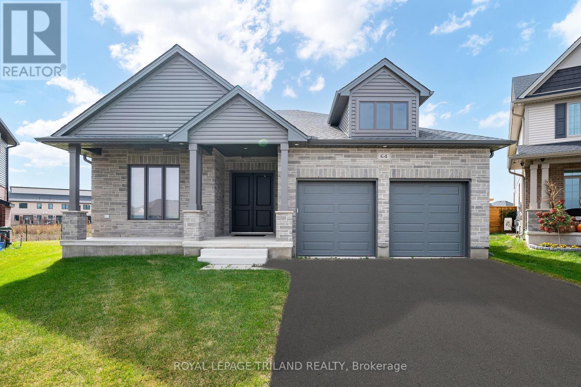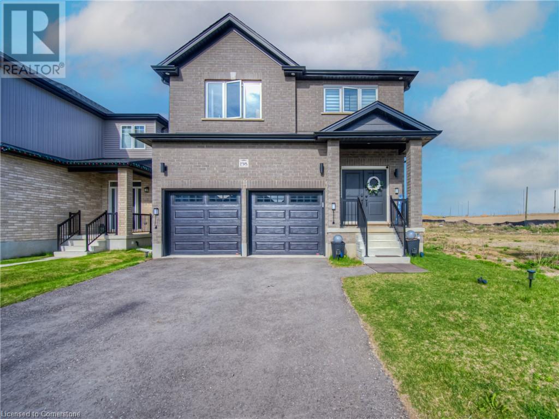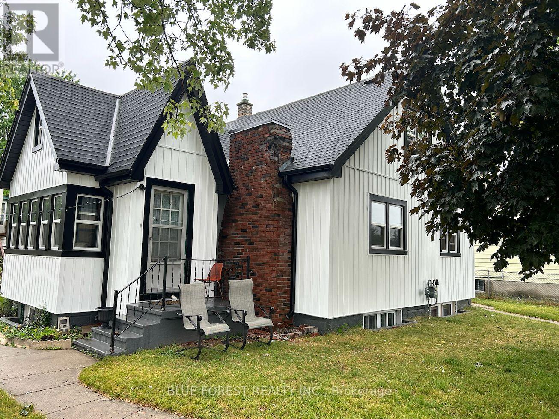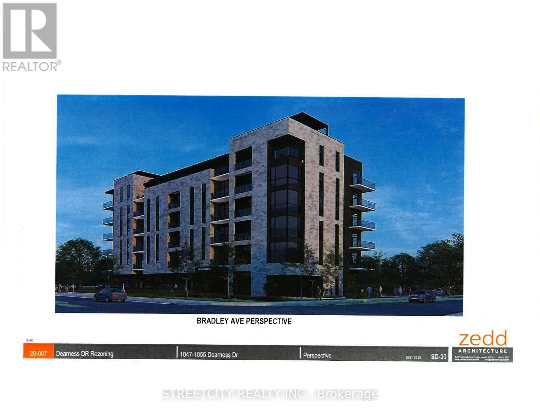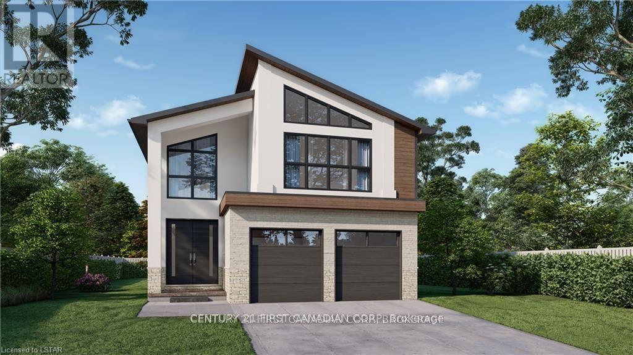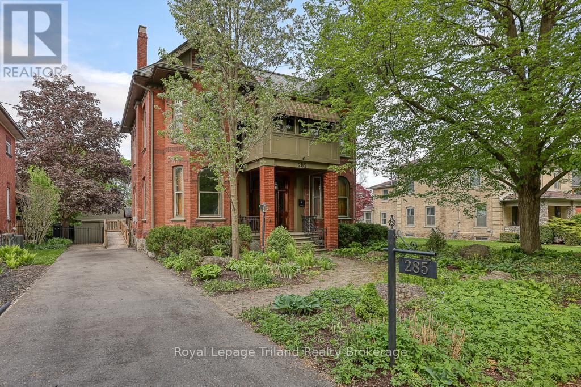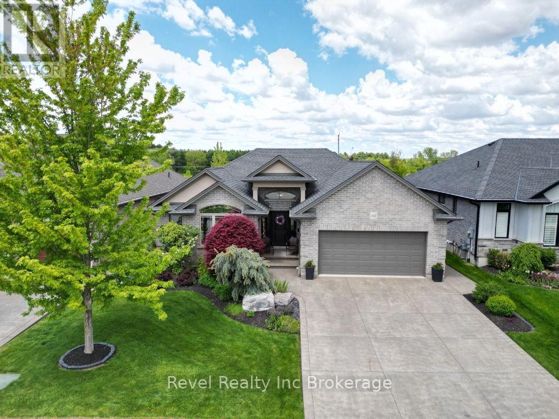279 Cockshutt Road
Brantford, Ontario
Welcome to 279 Cockshutt Road in Brantford — a charming and spacious 2-storey home nestled on a beautifully landscaped 0.92-acre lot in a tranquil rural setting. This property offers approximately 3,507 sq ft of living space, including 3 bedrooms and 2 full bathrooms, making it perfect for families or multi-generational living. The main floor features blonde hardwood and tile flooring, a bright and inviting layout with a formal living room, a cozy family room with wood burning fireplace, a separate dining area, and a well-appointed kitchen filled with natural light and ample cabinetry. Upstairs, you'll find 3 bedrooms and 2 full bathrooms, while the partially finished basement offers flexible space for a rec room, office, or additional guest quarters with a walk-up back entrance. Outside, enjoy the peaceful surroundings, mature trees, and a large yard, covered porch with bar and hot tub, and oversized inground pool ideal for entertaining or relaxing. The home also includes a heated detached 6-car garage, additional large insulated/ heated quonset, and parking for 10+ vehicles. Recent updates include roof shingles (2016) and a natural gas forced-air heating and central A/C system. With a private well and septic system, this home offers self-sufficient living just minutes from Brantford’s conveniences, schools, and highways. Zoned residential and located near the corner of Cockshutt Road and Campbell Farm Road, this property is a rare opportunity to enjoy country living with modern comforts with flexible possessions available. (id:60626)
Revel Realty Inc
337 Masters Drive
Woodstock, Ontario
Experience luxury living in this beautifully designed 2,865 sq. ft. above-grade 4-bed, 4-bath detached home set on a premium ravine lot in one of Woodstock's most prestigious enclaves. The main floor features a spacious office to suit your work place can also be used as bedroom with a full bath, perfect for an in-law suite . A grand open-to-above foyer welcomes you into elegant living and dining areas, a chef-inspired kitchen with an oversized island, and a bright family room with a cozy fireplace. Ceramic flooring flows seamlessly throughout the main level, enhancing the homes sophisticated appeal. The approx. 1,400 sq. ft. unfinished basement, with a builder-allocated side entrance, offers endless potential for customization. Ideally located near parks, hospital, shopping, dining, Hwy 401, and the upcoming Gurdwara, this home is the perfect blend of space, style, and convenience for growing or multigenerational families. (id:60626)
Executive Real Estate Services Ltd.
279 Cockshutt Road
Brantford, Ontario
Welcome to 279 Cockshutt Road in Brantford a charming and spacious 2-storey home nestled on a beautifully landscaped 0.92-acre lot in a tranquil rural setting. This property offers approximately 3,507 sq ft of living space, including 3 bedrooms and 2 full bathrooms, making it perfect for families or multi-generational living. The main floor features blonde hardwood and tile flooring, a bright and inviting layout with a formal living room, a cozy family room with wood burning fireplace, a separate dining area, and a well-appointed kitchen filled with natural light and ample cabinetry. Upstairs, you'll find 3 bedrooms and 2 full bathrooms, while the partially finished basement offers flexible space for a rec room, office, or additional guest quarters with a walk-up back entrance. Outside, enjoy the peaceful surroundings, mature trees, and a large yard, covered porch with bar and hot tub, and oversized inground pool ideal for entertaining or relaxing. The home also includes a heated detached 6-car garage, additional large insulated/ heated quonset, and parking for 10+ vehicles. Recent updates include roof shingles (2016) and a natural gas forced-air heating and central A/C system. With a private well and septic system, this home offers self-sufficient living just minutes from Brantfords conveniences, schools, and highways. Zoned residential and located near the corner of Cockshutt Road and Campbell Farm Road, this property is a rare opportunity to enjoy country living with modern comforts with flexible possessions available. (id:60626)
Revel Realty Inc.
24 William Street W
Tillsonburg, Ontario
Step into nearly 3,500 square feet of exquisite living space in this one-of-a-kind, custom-built home with very unique and high quality finishes. Designed with a modern Mediterranean flair, this residence offers a seamless blend of style and functionality, perfect for contemporary living. The journey begins at the custom arched front door, leading you into bright, meticulously decorated spaces. Large windows throughout flood the home with natural light, creating an open and airy ambiance. The living room features soaring 20' ceilings and a stunning gas fireplace, perfect for cozy evenings. The thoughtfully designed kitchen boasts a perfect work triangle, modern appliances, and plenty of space for culinary creativity. Ascend the custom-designed, elegant staircase to discover three spacious bedrooms. The primary suite is a private haven, complete with an electric fireplace, walk-in closet and a spa-like ensuite bathroom. The ensuite features a tiled shower, freestanding tub, and a custom vanity offering a tranquil retreat after a busy day. Step out onto the second-floor balcony from the primary bedroom is a perfect spot for morning coffee or stargazing under the night sky. The upper floor also includes a versatile loft area, ideal as a flex space for relaxation or work. With panoramic views of the neighbourhood and breathtaking sunrises and sunsets, this space truly stands out.The basement offers a fully finished apartment with a spacious bedroom, a 4-piece bathroom, and a recreation room is perfect for guests or additional living quarters. Step outside to your private backyard oasis, designed for summer entertaining. The custom patio and fence provide a stylish setting for barbecues and gatherings. (id:60626)
Sotheby's International Realty Canada
32 Cobblestone Drive
Paris, Ontario
Welcome to 32 Cobblestone! Making its debut to the MLS, this expansive custom-built brick bungalow is located in a sought-after neighbourhood and has been immaculately maintained for over 20 years! Stepping through the front French doors you will be greeted by a large foyer area with double hall closets. 9' ceilings with elegant crown moulding and hardwood floors guide you through the common areas of the home including a large formal dining area, the living room with gas fireplace, and an open eat-in kitchen with tons of cabinetry, an island with granite countertops, and access to the rear yard. The primary bedroom offers views out back, along with a 3pc ensuite, walk-in closet, and an additional closet for linens or clothing. An additional bedroom and a 4pc main bathroom are located close by, and the third bedroom out front (currently used as a sitting area offers tons of space and features a bay window. Main floor laundry with access to your double car garage complete the main level. In the partially finished basement, you will find a den/office, a large storage room, 200 AMP service, 8' ceilings, two egress windows, and a vast recreation area awaiting your finishing touches! Stepping out to the backyard, you are sure to appreciate the tranquility with a rear deck overlooking mature trees and greenspace. Recent updates include a high-efficiency furnace and A/C (2021) and a roof replacement (2015). Located close to parks, schools, and amenities, this home blends comfort, function, and peaceful surroundings-ideal for families or down-sizers seeking quality and space. Book your private showing today! (id:60626)
RE/MAX Twin City Realty Inc. Brokerage-2
9 Waldie Crescent
Brantford, Ontario
Welcome to 9 Waldie Crescentthis beautifully renovated home is located in the desirable West Brant community, close to schools, parks, and trails. Offering 3,345 square feet of finished living space, this 2-storey home includes a legal separate dwelling in the basement, perfect for an in-law suite or rental income potential.The main floor features 9-foot ceilings and has been freshly painted throughout (2024/2025). Step into the spacious foyer that leads to a versatile office, also ideal as a den. The formal dining room is perfect for hosting larger dinners, highlighted by coffered ceilings, crown moulding, and hardwood floors.The open-concept kitchen, living room, and eat-in area create the perfect space to entertain family and friends. A natural gas shiplap fireplace with built-ins on either side serves as the focal point of the room. The renovated kitchen (2025) boasts new cabinetry, quartz countertops, stainless steel appliances, and a central island. Sliding doors open to the fully fenced backyard featuring a deck and a large shed/workshopan ideal space to enjoy the warmer months.A stylish powder room completes the main level.Upstairs, the primary suite includes two walk-in closets and an ensuite with double sinks, a soaker tub, and a stand-up shower. The upper level also offers three additional bedrooms, a full bathroom, a large laundry room, and a bonus spaceperfect for a home officewith access to the upper balcony.The basement features a legally separate dwelling with a bedroom, 3-piece bathroom, separate laundry, living room, and eat-in kitchen. (id:60626)
Revel Realty Inc.
9 Waldie Crescent
Brantford, Ontario
Welcome to 9 Waldie Crescent—this beautifully renovated home is located in the desirable West Brant community, close to schools, parks, and trails. Offering 3,345 square feet of finished living space, this 2-storey home includes a legal separate dwelling in the basement, perfect for an in-law suite or rental income potential. The main floor features 9-foot ceilings and has been freshly painted throughout (2024/2025). Step into the spacious foyer that leads to a versatile office, also ideal as a den. The formal dining room is perfect for hosting larger dinners, highlighted by coffered ceilings, crown moulding, and hardwood floors. The open-concept kitchen, living room, and eat-in area create the perfect space to entertain family and friends. A natural gas shiplap fireplace with built-ins on either side serves as the focal point of the room. The renovated kitchen (2025) boasts new cabinetry, quartz countertops, stainless steel appliances, and a central island. Sliding doors open to the fully fenced backyard featuring a deck and a large shed/workshop—an ideal space to enjoy the warmer months. A stylish powder room completes the main level. Upstairs, the primary suite includes two walk-in closets and an ensuite with double sinks, a soaker tub, and a stand-up shower. The upper level also offers three additional bedrooms, a full bathroom, a large laundry room, and a bonus space—perfect for a home office—with access to the upper balcony. The basement features a legally separate dwelling with a bedroom, 3-piece bathroom, separate laundry, living room, and eat-in kitchen. Check out the feature sheet for more details! (id:60626)
Revel Realty Inc
9 Waldie Crescent
Brantford, Ontario
Welcome to 9 Waldie Crescent—this beautifully renovated home is located in the desirable West Brant community, close to schools, parks, and trails. Offering 3,345 square feet of finished living space, this 2-storey home includes a legal separate dwelling in the basement, perfect for an in-law suite or rental income potential. The main floor features 9-foot ceilings and has been freshly painted throughout (2024/2025). Step into the spacious foyer that leads to a versatile office, also ideal as a den. The formal dining room is perfect for hosting larger dinners, highlighted by coffered ceilings, crown moulding, and hardwood floors. The open-concept kitchen, living room, and eat-in area create the perfect space to entertain family and friends. A natural gas shiplap fireplace with built-ins on either side serves as the focal point of the room. The renovated kitchen (2025) boasts new cabinetry, quartz countertops, stainless steel appliances, and a central island. Sliding doors open to the fully fenced backyard featuring a deck and a large shed/workshop—an ideal space to enjoy the warmer months. A stylish powder room completes the main level. Upstairs, the primary suite includes two walk-in closets and an ensuite with double sinks, a soaker tub, and a stand-up shower. The upper level also offers three additional bedrooms, a full bathroom, a large laundry room, and a bonus space—perfect for a home office—with access to the upper balcony. The basement features a legally separate dwelling with a bedroom, 3-piece bathroom, separate laundry, living room, and eat-in kitchen. Check out the feature sheet for more details! (id:60626)
Revel Realty Inc
37 Drake Avenue
Paris, Ontario
10 Reasons to Buy This Stunning Brookfield Home! 1) Spacious & Stylish Living – This Revelstoke Model Elevation C home offers 3,161 sq. ft., 4 bedrooms, and 3.5 bathrooms—perfect for families or those needing extra space. 2) Biggest Lot in the Neighbourhood! – Enjoy extra privacy, a fully fenced backyard, and enhanced curb appeal on the largest lot in the community. 3) Elegant Open-Concept Design – A grand foyer with 9-ft ceilings leads into a bright, airy living space. The living & dining rooms flow into a large family room with an electric fireplace and roughed-in ceiling speakers—perfect for entertaining. 4) Chef-Inspired Kitchen – Features premium cabinetry, quartz countertops, a stylish backsplash, a gas stove, a Samsung Tablet fridge, and an upgraded dishwasher. Large floor tiles enhance the modern aesthetic. 5) Over $70,000 in Upgrades! – Includes upgraded laminate flooring, tall baseboards, extra pot lights, additional windows, upgraded tiles, and quartz finishes in all bathrooms—adding luxury throughout. 6) Every Bedroom Has a Walk-In Closet & Ensuite Access! – The primary suite features his & her closets and a spa-like 5-piece ensuite. The second bedroom has a private 3-piece ensuite, while the third & fourth bedrooms share a Jack-and-Jill bath—each with a walk-in closet. 7) Convenient Upstairs Laundry – A second-floor laundry room with a front-load washer & dryer makes laundry a breeze. 8) Double-Car Garage & Mudroom – The attached garage includes a rough-in for central vac and inside access via the mudroom for added convenience. 9) Expansive Basement with Endless Potential – The unfinished basement with a cold cellar is ready for your vision—home theater, gym, or extra living space. 10) Move-In Ready! – With premium upgrades, a fantastic layout, and thoughtful details throughout, this home is waiting for its new owners. Schedule your private tour today! (id:62611)
Real Broker Ontario Ltd.
1 Rowley Street
Brantford, Ontario
Sophisticated design, reasonable price, and a stunning upgraded home on a premium corner lot! Beautiful detached home, situated on a premium corner lot with 10 ft ceilings on the main floor, 8 ft interior doors, and a grand double door entry. This 5-bedroom, 4-bathroom home offers 2924 sq ft of luxurious living space (per the builder's floor plan). Highlights: Fully upgraded by builder: hardwood flooring on main level, porcelain tile, and granite/quartz countertops throughout, Main floor laundry for convenience, Recently added: fenced yard, stylish backsplash, pot lights, and a luxury chandelier Appliances included: fridge, stove, dishwasher, microwave, washer/dryer. Bonus features: window blinds, sprinkler system, and CCTV cameras. Tarion Home Warranty is in place. Prime location: 2 minutes to Hwy 403 (first Brantford exit), close to Conestoga College, move-in-ready home combines elegance, space, and functionality, ideal for families or investors alike. (id:60626)
Save Max First Choice Real Estate Inc.
28 Rowley Street
Brantford, Ontario
This luxurious home boasts 4 bedrooms, 4 bathrooms, 3,455 square feet of living space, and a open concept design. Lots of Upgrades including 9-foot ceilings over $60000 concrete work around the house ,Granite countertops in Kitchen, Natural Gas Fireplace in family room, Top of of the line appliances ,Garage door opener and Window Coverings Featuring a walk-out unfinished basement .Kitchen boasts top of the line built-in Bosch appliances, and ample storage space , separate dining room, ideal for hosting gatherings & entertaining guests. The spacious living areas have an abundance of natural light, A luxurious master suite featuring a spa-like ensuite bathroom and walk-in closet. With three additional bedrooms offering comfort and privacy and stylish bathrooms with contemporary fixtures and finishes. You can enjoy easy access to parks, shopping centres, restaurants, schools, and other conveniences. Don't miss out on the opportunity to make this exquisite property your own. (id:60626)
Acme Realty Inc.
110b Gilkison Street
Brantford, Ontario
Step Into Luxury And Comfort With This Exquisite Brick/Stone Semi-Detached Masterpiece! Crafted With Precision And An Eye For Modern Elegance. This 2319 Sq Ft 3-Storey Gem Seamlessly Integrates Expert Craftsmanship With Contemporary Design. The Gourmet Kitchen Is A Chef's Delight, Adorned With Beautiful Appliances And Ample Counter Space For Culinary Adventures. As You Enter In The Ground Level, You Can See Through To The Walkout Of Your Private Yard, Complete With A Covered Porch, Offering The Perfect Spot To Unwind While Soaking In The Tranquility Of Having No Homes Behind You. This level Also Offers Practicality With Garage Entry, Laundry Facilities, And A Convenient 2-Piece Bath. The Third Level, Discover Three Well-Appointed Bedrooms, Including A Generously Sized Primary Bedroom Featuring A Walk-In Closet And A Spa-Like Ensuite Bath. With A Total Of Four Bathrooms, Each Equipped With Modern Fixtures And Stylish Details, Convenience Meets Luxury At Every Turn. This Home Offers The Perfect Blend Of Tranquility And Accessibility. Conveniently Situated Near Shopping Centers, Bike paths, Parks, And Highways, Wilfred Laurier University and Conestoga College. (id:62611)
Land/max Realty Inc.
17 Talbot Street N
Simcoe, Ontario
Amazing opportunity to buy this Commercial property for your business or as an investment. Highly visible, high traffic area in the heart of Simcoe's business district. Close to all amenities, ample parking, an apartment on the 2nd floor, lots of storage. Currently designed as a physiotherapy and rehabilitation clinic. Don't miss out on this very unique, once in a lifetime opportunity. (id:62611)
Royal LePage Trius Realty Brokerage
92 Clarke Road
London, Ontario
Located on the east side of Clarke near Gore Road. Currently being used as a car lot. Trailer on site can be purchased separately. Zoning Restricted Service Commercial-RSC1,3,5 permits automobile sales and service. Other permitted uses include warehousing, self-storage establishments, tow truck business, auction establishments, commercial recreational establishments, building supply outlets and a host of other uses. Storm and sanitary sewers are at the lot line subject to verification by the Buyer. Survey and zoning information available upon request. Can be sold with 90 Clarke Road. See MLS # X12058311 for details. (id:62611)
RE/MAX Centre City Realty Inc.
64 Acorn Trail
St. Thomas, Ontario
Treat yourself to a new, luxurious, custom-built home. This magnificent 5-bedroom, all-brick and stone bungalow is just seconds away from new parks, walking trails, and the Doug J Tarry Sports Complex. Boasting over 3600 sq ft of finished living space, this home offers over $300K of top-of-the-line upgrades throughout. You'll love the 10' ceilings, Canadian engineered hardwood and 12" X 24"ceramic tile floors, high-end quartz counters and custom cabinetry and the fully finished basement. The heart of this home will be in the massive kitchen, a culinary masterpiece featuring tons of counterspace and soft-close storage. The sprawling 8ft island paired with your expansive peninsula can comfortably seat nine. Huge living room features floor-to-ceiling gas fireplace. Pie shaped backyard has Southern exposure with fully covered, 46' X 12' poured concrete deck. Perfect for the large or multi generational family. Book it today! (id:62611)
Royal LePage Triland Realty
25 Duchess Drive
Delhi, Ontario
This 2,497 sq.ft. TO BE BUILT home promises a luxury living experience. From the moment you arrive, you'll be captivated by its stunning curb appeal, featuring a charming blend of stone, brick, and modern stucco exterior. With an attached 2-car garage and ample parking, convenience meets luxury at every turn. The heart of the home is the gourmet kitchen, boasting custom cabinetry, quartz countertops, and an oversized island – perfect for both casual dining and entertaining. The bright living room, formal dining area, and grand open staircase create an inviting ambiance, complemented by 9 ft ceilings, grand 8 ft doors, and premium flooring throughout. A welcoming foyer, convenient 2 pc main floor bathroom, and desired main floor laundry add to the home's functionality and charm. Upstairs, the luxury continues with a primary suite featuring a chic ensuite bathroom and a large walk-in closet. Two additional spacious bedrooms and a well appointed 4 pc bathroom provide comfort and privacy for family and guests alike. The unfinished basement offers endless possibilities to tailor the home to your unique needs, with roughed-in plumbing for a bathroom and fully studded walls ready for your personal touch. Whether you envision a cozy rec room, home office, or additional living space, the choice is yours. Don't miss the opportunity to make this exceptional home your own with the professional design team. Call today to learn more about this model. Please note: pictures are from another model. This home is to be built (id:60626)
RE/MAX Erie Shores Realty Inc. Brokerage
23 Lyons Avenue
Brantford, Ontario
Exceptional Fourplex in Sought-After Henderson Area! This well-cared-for and beautifully maintained property is a rare gem. With four spacious and separate apartments, each unit offers charm and comfort—featuring original hardwood floors, high ceilings, and large, bright windows that fill the space with natural light. All units have been thoughtfully updated and are in excellent condition, with a newer furnace, custom windows, and a professionally maintained slate roof among the many upgrades. The pride of ownership is evident throughout. Fabulous tenants in place make this a turnkey investment opportunity. Whether you’re expanding your portfolio or looking for a character-filled building in a fantastic location, this one checks all the boxes. A true Henderson classic—you won’t be disappointed! (id:60626)
Century 21 Heritage House Ltd
198 Savannah Ridge Drive
Paris, Ontario
Welcome to 198 Savannah Ridge Drive in the charming town of Paris, Ontario. This stunning 2-year-old home offers 5 spacious bedrooms, 2.5 bathrooms, and over 2,700 sq.ft. of thoughtfully designed living space. Inside, you'll find 9-foot ceilings and a bright, open-concept layout that blends modern functionality with elegant finishes. The chef-inspired kitchen features quartz countertops and stainless steel appliances, flowing seamlessly into the breakfast area, formal dining room, and expansive living room—perfect for everyday living and entertaining. The main floor also includes a private office, a stylish 2-piece powder room, and convenient access to the double garage. Upstairs, the luxurious primary suite offers a walk-in closet and a spa-like 5-piece ensuite with a soaker tub, double vanity, and separate glass shower. Ideally located just minutes from Highway 403, top-rated schools, parks, the community centre, and downtown Paris, this home combines comfort, luxury, and convenience—making it perfect for families and professionals alike. Don’t miss your chance to own this exceptional home in one of Ontario’s most desirable communities! (id:60626)
RE/MAX Twin City Realty Inc. Brokerage-2
3907 Highway #24
Waterford, Ontario
Tucked in the corner of 29.66 Acres of Quality Farmland is where you will find an interesting 1.5 Storey Home surrounded by a variety of trees including Gingko, Carolina Tulip, Shag-Bark Hickory, Red Bud, Beech (3 varieties), Pyramidal & White Oak to mention a few along with numerous flowering shrubs. Detached 2.5 Car Garage - 27 Acres of Workable Land currently rented for the 2025 season. Other Income generated from a Solar Panel Microfit 10 KW System Contract averaging approximately $15,000 per year. Contract is Transferable. Older home with an add on addition about 1995 . Living Room/Dining Room Combination, Open Kitchen with Custom 12 ft Extended Island/Corian Countertops - 5 Piece Bath on the Main Floor includes a jetted tub and walk-in Shower, 4 Piece Bath in the Lower Level, Main Floor Laundry Room & Den/Office, Rec Room with Stand alone Gas Fireplace - Upstairs Loft area easily used as 2 bedrooms with 2 spacious closets - Primary Bedroom on the Main Floor with 2 Separate Closets along the North Wall - Steady Drive By Traffic for your future potential projects to take advantage of - Lovingly lived in Home ready to pass on its Charm and Comfort. (id:60626)
Progressive Realty Group Inc.
368 Calgary Street
London, Ontario
Attention investors! Don't miss out on this unique opportunity to own 8 units across three separate buildings. There's significant potential for value-added opportunities, including the creation of additional units and further development. Conveniently located near Fanshawe College and Argyle Mall, and with easy access to the 401 highway, making these units are appealing to a broad range of tenants. The large parking lot offers ample space for all tenants, plus extra room for visitors. Recent upgrades include all roofs being replaced in 2022, two new boilers (2023), and one new furnace (2021). Four of the 8 units have been fully renovated, leaving the remaining 4 units with great value-add opportunity. Current rental income is $101,168, with potential to reach up to $122,000. (id:60626)
Blue Forest Realty Inc.
1047 Dearness Drive
London, Ontario
Unlock the potential of this exceptional development site in one of South Londons most sought-after locations. Both properties at 1047 Dearness and 1055 Dearness must be sold together and combined these have a Zoning in place for a 6-storey, 55-unit residential building on these two lots. This property offers a rare turnkey development opportunity Hundreds of thousands spent with zoning approvals in place saving developers time and costs. Possibility of adding additional units (subject to Municipality/Zoning approval). This prime site is located just steps from White Oaks Mall, major retail stores, restaurants, transit, easy access to Highway 401, Hospitals, schools, medical clinics, pharmacies etc., ensures strong tenant demand and long-term investment value. With zoning already secured, the flexibility remains for you to tailor the project to your vision. Don't miss out on this shovel-ready opportunity in a high-growth area. Seize the chance to build in one of London's top investment corridors! (id:60626)
Streetcity Realty Inc.
2751 Heardcreek Trail
London, Ontario
***WALKOUT BASEMENT BACKING ONTO CREEK*** HAZELWOOD HOMES proudly presents THE MAPLEWOOD- 2395 sq ft of the highest quality finishes. This 4 bedroom, 3.5 bathroom home to be built on a private premium lot in the desirable community of Fox Field North. Base price includes hardwood flooring on the main floor, ceramic tile in all wet areas, Quartz countertops in the kitchen, central air conditioning, stain grade poplar staircase with wrought iron spindles, 9ft ceilings on the main floor, 60" electric linear fireplace, ceramic tile shower with custom glass enclosure and much more. When building with Hazelwood Homes, luxury comes standard! Finished basement available at an additional cost. Located close to all amenities including shopping, great schools, playgrounds, University of Western Ontario and London Health Sciences Centre. More plans and lots available. Photos are from previous model for illustrative purposes and may show upgraded items. Other models and lots are available. Contact the listing agent for other plans and pricing. (id:60626)
Century 21 First Canadian Corp
285 Oxford Street
Ingersoll, Ontario
Step Into History. Surround yourself with character. Welcome to Watterworth House a masterclass in 1890s architecture and craftsmanship, graciously established in south Ingersoll's Historic district on a spectacular 0.3 acre lot. Just a short walk to local shops, eateries, parks, arts & rec centers, trails and schools. An easy drive to Woodstock, London, KW, Brantford, this is where timeless elegance meets everyday convenience. Here, you'll find 4-5 bedrooms, 2.5 baths & room to grow. 3636+/- SF of richly detailed living space plus a walk-up attic & 800+ SF in the partly finished basement. This property is a rare offering for those who value history, style & integrity. Inside, you're wrapped in warm wood tones and exemplary craftsmanship. Original features shine: intricate mill work, leaded glass, pocket & French doors, ceiling medallions, crown moldings, arched transoms, hardwood, exposed brick, soaring 10.5-ft ceilings. True to the Victorian era, multiple fireplaces and generous main floor rooms create inviting spaces for cozy nights in or for entertaining. Off the captivating foyer is a grand living rm, formal dining rm, a cozy family rm and bright office/den. A cheerful sun room overlooks lush, landscaped grounds & the sparkling pool. The kitchen blends exposed brick & wainscoting with full-height cabinetry and an island: rustic & refined. You'll love the powder room & the delightful laundry/mudroom with porcelain sink & back staircase. Up the sweeping front staircase to an impressive landing leading to 4 generous bedrooms & an enchanting all-season sun room: ideal as sitting area/den! The primary suite includes a modern 3-pce ensuite; the 4-pce main bath features a jet tub, sep. shower & sauna. Outside, the magic continues with a heated inground pool, covered hot tub area, extensive hardscaping & landscaping, multiple sitting areas & pond. The coach house offers a garage/shop, pool house or studio & loft. This is more than a home - its a Legacy. Make it Yours! (id:60626)
Royal LePage Triland Realty Brokerage
165 Juno Crescent
Woodstock, Ontario
Goodman Homes built 2+1 Bedroom Bungalow with Scenic Views in Prime Woodstock Location. Nestled on one of Woodstock's most desirable streets, this beautifully finished 2+1 bedroom bungalow is over 1700 sq feet above grade and offers rare privacy with no rear neighbours and stunning views of Pittock Lake and nearby walking trails. Set on an almost 150-foot deep lot, the backyard is a true retreat featuring a covered deck, perfect for entertaining or relaxing in peace. Enjoy the convenience of an irrigation system, aggregate driveway, and gas BBQ hookup all designed to make outdoor living easy and enjoyable. Located just minutes from Hwy 401/403, with parks, a community centre, and trail access all nearby. Inside, the home is completely carpet-free and features cathedral ceilings, granite countertops, three full bathrooms, and two cozy gas fireplaces. The primary suite has a large en suite with walk in shower and soaker tub. The fully finished basement offers extra space and flexibility for family or guests. is a rare opportunity to own a move-in-ready bungalow in a highly sought-after neighbourhood with serene views and a lifestyle to match. (id:60626)
Revel Realty Inc Brokerage


