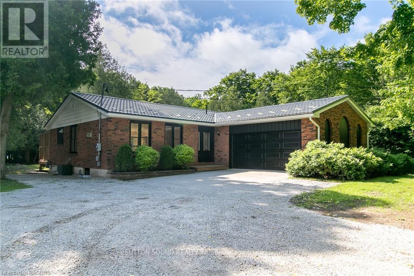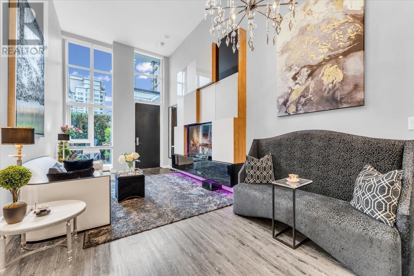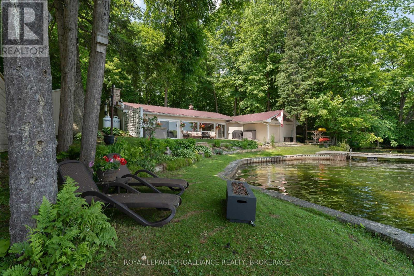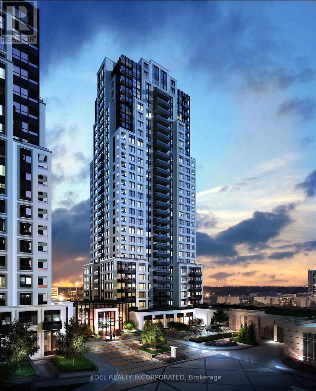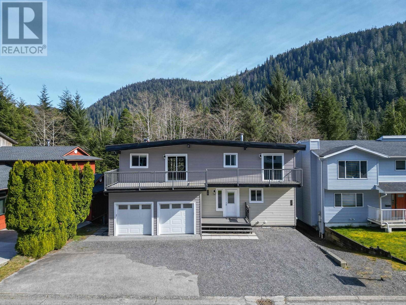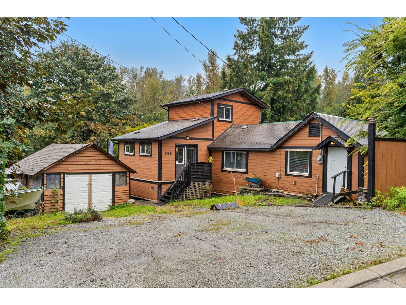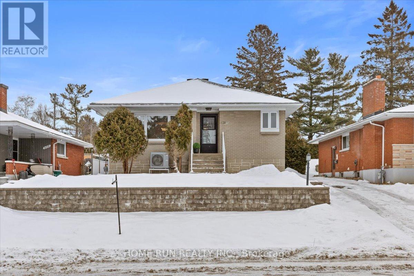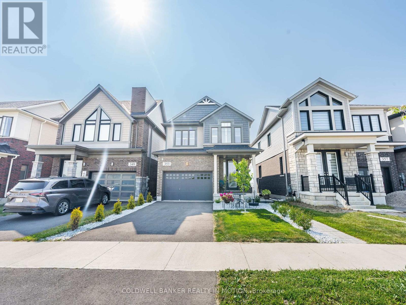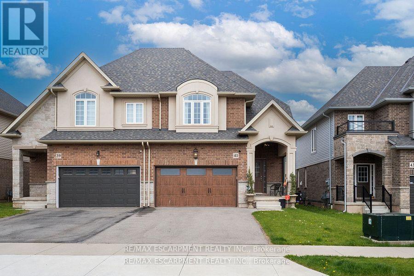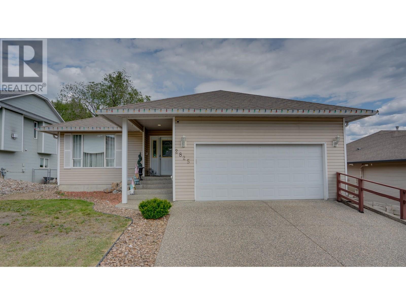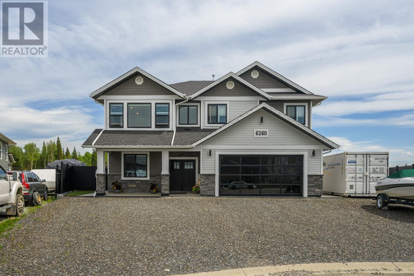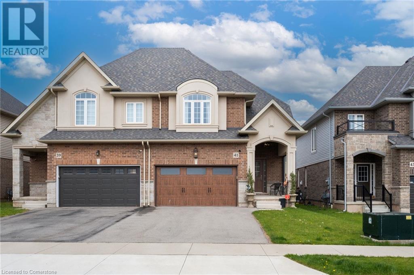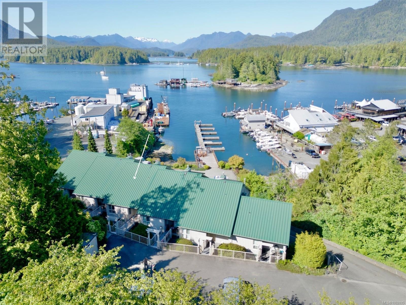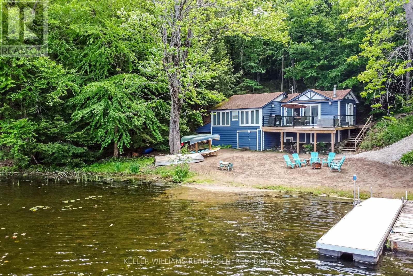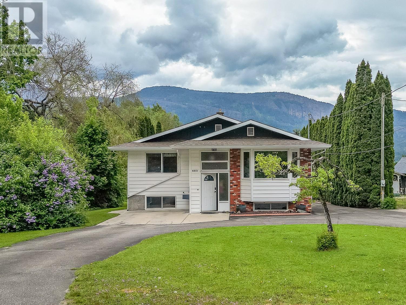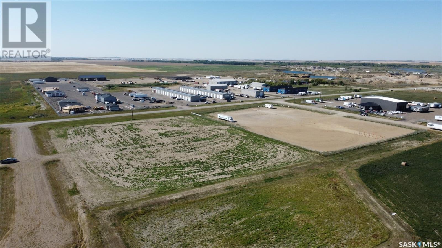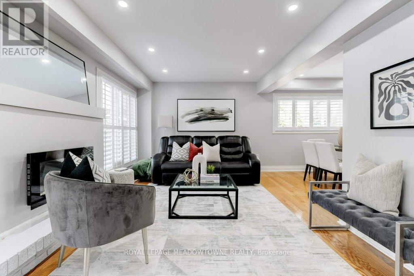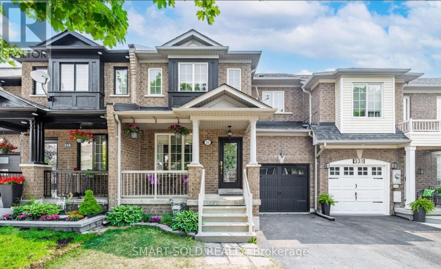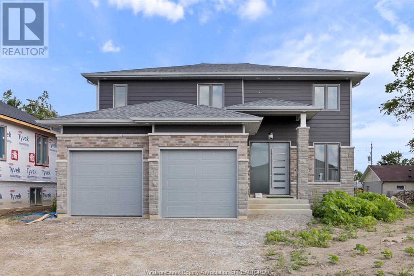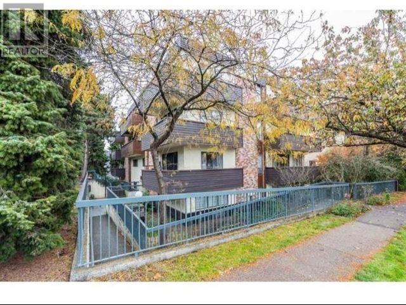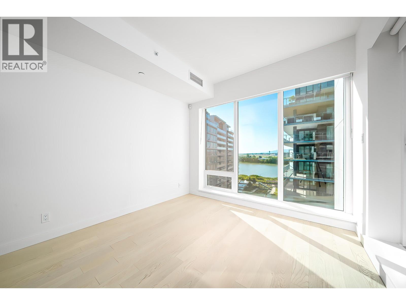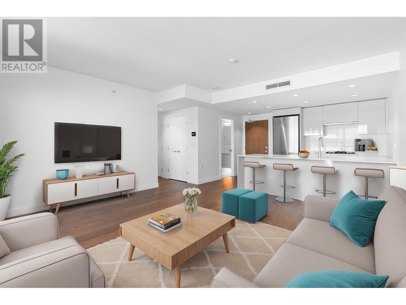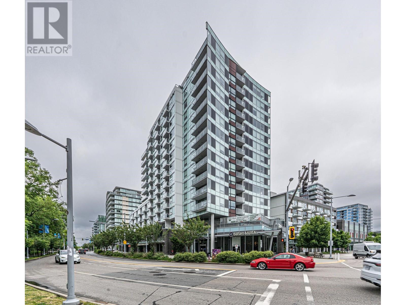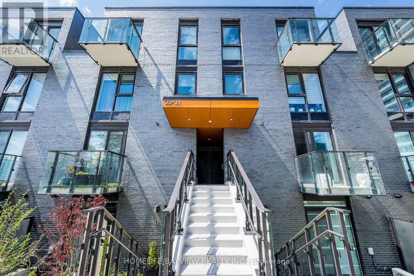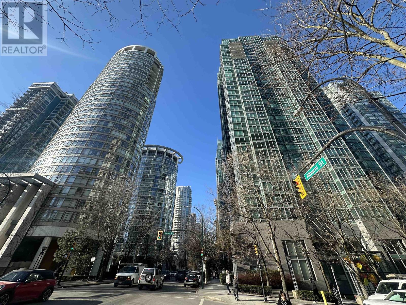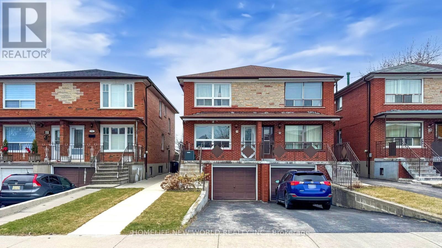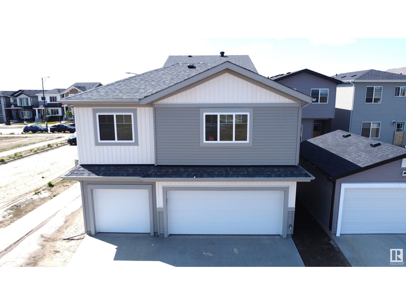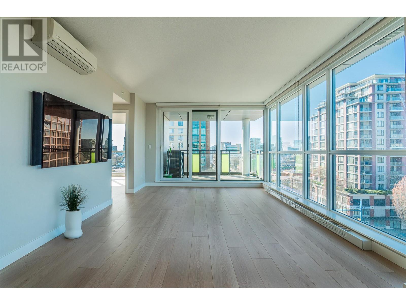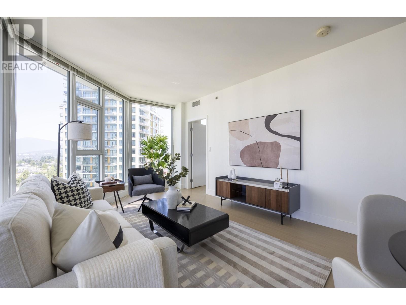318743 Grey Road 1 Road
Georgian Bluffs, Ontario
This Sounds like a fantastic property! The spacious 2880 sq. ft bungalow, located on Grey Road 1 just outside of Owen Sound.\r\nOffers great proximity to both the Legacy Ridge Golf Course & Cobble Beach Gold Links, as well as the Georgian Bluffs boat launch. Its modern upgrades, including a new kitchen with stainless steel appliances, maple hardwood floors, and a walk in pantry, make it perfect for comfortable living. The main floor laundry is a convenient feature, and the large entertainment deck adds the the appeal, making it ideal for hosting or enjoying the outdoors. With a triple wide driveway and a private landscaped lot measuring 80 x 250 ft, there's ample space for parking and privacy. The municipal water supply is also a bonus for ease of living.\r\nWould you like more details about this property, or are you considering a visit? (id:60626)
Sutton-Sound Realty
370 Stone Street S
Gananoque, Ontario
A great opportunity to own a Century Home in the coveted South Ward with two minute boat access to the St. Lawrence and the Thousand Islands. Are you dreaming of spending your days on the water but your partner prefers the bustle of a vibrant resort community? This bright and sunny 2 storey home could be your perfect compromise. It has many modern upgrades with lovely hardwood floors on the open concept main level and the laminate flooring upper level holds two spacious bedrooms and a 5 piece bath. The lower level has a private side entrance to a one bedroom guest suite that would perfectly suit someone working remotely (formerly used as a lucrative short term rental). The intimate patio off this level has stunning sunset views and a hot tub. The two private docks will safely harbour even a very large boat! And the stairs down to the water are sturdy and maintenance free. Dont miss out on this rare opportunity to own your very own piece of the rivers edge. (id:60626)
Bickerton Brokers Real Estate Limited
1 13328 96 Avenue
Surrey, British Columbia
Modern and spacious 4 bed, 2.5 bath corner unit townhome offering 1,667 sq ft of stylish living in the heart of Surrey. Built in 2018, this home features a wide kitchen with soft grey cabinets, white subway tile backsplash, and sleek stainless steel appliances. Enjoy the privacy of a corner unit and the convenience of a double side-by-side garage. Located just minutes from Surrey Memorial Hospital, King George SkyTrain, Holland Park, and Central City Mall. Why pay more for a small condo when you can own a full-size townhome for under $550 per sq ft? Plus, the asking price is $60,000 below the current BC Assessment-an incredible value in a prime location! Ideal for families and professionals seeking comfort, space, and long-term value. (id:60626)
Royal LePage Global Force Realty
Lumsden Acreage
Lumsden Rm No. 189, Saskatchewan
Welcome to this beautiful 72.7 acre property nestled in the valley just minutes from Lumsden! You are treated to a sprawling 2 storey farmhouse with suite, city water, indoor pool and hot tub, greenhouse, ponds, off grid tenting spots along groomed valley hiking trails, and your own slice of heaven carved into the gorgeous landscape that this area offers. The house features open concept living with large living room with wood fireplace, dining room with patio doors to lead you to the patio with stunning view of the valley, and kitchen with plenty of cupboard and counter space. There is a ton of storage, such as a walk in pantry, utility room that could be a sewing room or craft room, and many closets. The pool and hot tub room are an added bonus to this property. Upstairs, there is a separate two bedroom living area perfectly suited to be an income suite, nanny suite, or a grandparent suite. The bonus room is features vaulted ceilings, upper deck, and amazing views. The Primary bedroom holds a large walk through closet area with vanity and sink, leading you to the ensuite where you can relax in the soaker tub after a long day. There is also a bedroom that is currently being used as an office, to offer a close bedroom to the primary bedroom for your growing family. There is so much garage space - a double attached garage, and a single attached garage with a large heated entranceway that boasts ample storage room with floor to ceiling closets. Outside you are treated to wide open spaces, a heated detached garage with office space (that could be used as a separate business area such as an art studio, gym or hair/lash/nail studio), a storage quonset, small barn and 4 livestock shelters for the new owners to enjoy. Seasonal creek fills two large ponds which attract waterfowl and wildlife and owner's canoeing activities and occasionally skating in the winter. Imagine this property as a very cool bed and breakfast, hobby farm, as well as a magnificent home for your family. (id:60626)
Century 21 Hometown
130 6030 142 Street
Surrey, British Columbia
Welcome to Blackberry Walk 3-a contemporary craftsman-style corner unit townhome offering 3 bedrooms, 2.5 baths, massive backyard and a side-by-side double garage. This stylish home features an open-concept layout with Samsung stainless steel appliances, quartz countertops, 9 ft ceilings, and large windows that fill the space with natural light. The primary bedroom boasts a vaulted ceiling, walk-in closet, and a spa-inspired ensuite with double sinks. Enjoy outdoor living with a private deck with mountain views, lower patio, and an over-extended fenced backyard to enjoy those summer days. Steps from schools, parks, YMCA, Bell Performing Arts Centre, and transit. Easy to show on a 12 hour notice, call to book your showing! (id:60626)
Real Broker
Century 21 Coastal Realty Ltd.
2943 Piva Road
Kamloops, British Columbia
Welcome to 2943 Piva Road in the peaceful community of Pinantan! This 3-bed 2-bath log home on a tranquil 2-acre lot is the one you have been looking for! Rustic luxury meets modern charm. Central Woodstove with stone mantle in living room, vaulted ceilings, and beautiful craftsmanship throughout. Expansive wrap-around deck with hot tub area for relaxation. Main floor master suite with en-suite bathroom. Upstairs: 2 bedrooms, 1 full bathroom, lofted family room with stunning vistas. Downstairs: mudroom, large indoor crawlspace for storage. CR1 Zoning allows large livestock - bring your horses, ride to the store! Chicken coop for fresh eggs. Garden area with greenhouse. 200 AMP Power. New HWT and Sump pump 2025. Lots of storage and outbuildings. Detached 24'x24' shop with power and heat. 30 min to Kamloops, enjoy rural seclusion while still being close to town! Community store and elementary school just over 1 km away. Pinantan Lake and lots of recreation opportunity nearby. Contact your favorite REALTOR to book your showing today! **Measurements taken from floorplans are approximate. (id:60626)
Exp Realty (Kamloops)
1762 Ontario Street
Vancouver, British Columbia
Stunning concrete townhome with a private entrance at Proximity, the latest development by Bastion. This 1-bedroom + den home boasts soaring 14 ft ceilings and a spacious 108 sq.ft. patio. Enjoy premium finishes, including Caesarstone countertops, full-size Fisher Paykel, Bosch, and GE appliances, as well as Hydrocork flooring. The spa-inspired bathroom and space-saving built-in California closets add a touch of luxury. Located in the heart of it all-next to Olympic Village, steps from the Seawall, shopping, dining, recreation, and the Canada Line. The building offers fantastic amenities like a Club House, communal garden plots, and a shared rooftop deck. Includes 1 parking & 2 storage lockers (id:60626)
Engel & Volkers Vancouver
1506 450 Westview Street
Coquitlam, British Columbia
Welcome to this bright 2 bed 2 bath SE facing home at Hensley by Cressey! Air Conditioning! Open floorplan with 8'5 ceiling; walnut laminate thruout; famous Cressey Kitchen TM with lots of storage incl pantry & double Blomberg fridges, Jennair convection oven + 5 burner gas cooktop; quartz c/top & porcelain slab backsplash. Spacious balcony to soak up sunshine! Primary accomodates king bed; ensuite with double sinks set in marble c/top. Superb amenities - concierge; outdoor pool, hot tub, sun deck; steam/sauna; gym; entire penthouse flr offering party room with baby grand piano; games room; multiple lounges; bar area; wraparound terraces offering views in every direction. Central location by Lougheed Mall & SkyTrain, highway, Vancouver Golf Club, Brookmere Park & trails to Burnaby Lake. 1 pkg with adjacent storage rm. (id:60626)
Oakwyn Realty Ltd.
4268 Melody Lodge Lane
Frontenac, Ontario
Welcome to this lovely open concept bi-level bungalow nestled along the shores of Cranberry Lake, offering nearly 100 feet of pristine waterfront and surrounded by mature trees that ensure ultimate privacy. Ideally positioned, the property provides seamless access to Dog Lake to the west and the highly sought after Rideau Canal System to the east - connecting you to Ottawa, the St. Lawrence River and Lake Ontario. Whether you are an avid boater or simply enjoy peaceful days at home, you'll love fishing, swimming, kayaking or unwinding lakeside with a good book. Built in 1970 this slab on grade home features a stucco and brick veneer exterior with metal roof. Kitchen, dining area and living room have been opened up and renovated in the last 3 years to offer an updated kitchen with a wood fireplace, quality vinyl plank flooring and exceptional panoramic south facing lake views. The huge principal bedroom has great closet space and access to the 6 piece cheater ensuite and its heated floors. The second bedroom offers hardwood flooring, and a large walk-in closet. The third bedroom is off the kitchen and houses the laundry area. From the kitchen a back door provides access to the garage, storage area and waterfront. Enjoy waterfront living with a short 35 minute commute to Kingston. (id:60626)
Royal LePage Proalliance Realty
307 - 10 Eva Road
Toronto, Ontario
Brand new 28 storey tower ready for move-in. Located minutes to Hwy 401, QEW and Gardiner Expressway, close to airport, transit and area amenities including schools, parks and grocery. Approx: 1127 sf as per Builder's Plans: One Parking included in the Purchase Price. 8' ceilings. Brand new model suite with pre-selected finishes. (id:60626)
Del Realty Incorporated
1789-1791 Sloan Avenue
Prince Rupert, British Columbia
3 UNITS!! 1 AMAZING PROPERTY!! This multi-family property, spread across three levels, is located in a desirable family neighbourhood, just minutes from an elementary school, hospital, and downtown. The upper unit boasts 3 bedrooms and 2 bathrooms, including a master bedroom with a full ensuite bathroom. It features an open-concept kitchen that flows seamlessly into an oversized sun deck—perfect for grilling and gatherings. The middle unit offers 2 bedrooms and 1 bathroom, along with a separate, spacious deck overlooking the backyard. The lower unit also provides 2 bedrooms and 1 bathroom, offering a comfortable and spacious living space across all three levels. Recent renovations have enhanced the property with new windows, siding, doors, garage doors, kitchen, flooring, and more. Additionally, the spacious backyard provides plenty of room for outdoor activities and relaxation. (id:60626)
Realty One Real Estate Ltd
33861 Prentis Avenue
Mission, British Columbia
Welcome to this delightful 2 Bedroom & 1 Bathroom home nestled on a 13,500 Sq Ft lot in the heart of Mission in a developing area! The cozy home features a functional layout with plenty of natural sunlight, making it an inviting space to call home. Open living room, dining room, large kitchen adjoined to the flex room and bedroom on the main. Primary loft Bedroom on the upper floor. The property boasts a heated detached shop ideal for the craftsman & hobbyist. The expansive lot offers endless possibilities-whether you're looking to garden or simply enjoy the extra space and listen to the serene sounds of the rear creek. With easy access to all schools, parks, & shopping, this property combines the best of both worlds. Peaceful country style living with urban convenience just minutes away! City water and sewer at lot line (for builds and redevelopment). (id:60626)
Exp Realty Of Canada
841 Iroquois Road
Ottawa, Ontario
New renovated beautiful 3 +1 bedrooms 3 full baths bungalow located in Glabar park area. New roof(2024), new basement windows (2024), new floor (2024), new kitchen (2024), new laundry set, new dishwasher, new refregiator, new microwave, etc. Easy to access highways, other transit, schools, parks, Civic Hospital and other amenities. A few minutes walking distance to Carlingwood Mall. You could enjoy every summer on the beautiful deck(2024) with your family and friends. A house to be your warm home waiting for you! (id:60626)
Home Run Realty Inc.
353 Provident Way
Hamilton, Ontario
Upgrades: Back splash, excellent quality hood, pot lights on grounds floor and basement, Land scaped matured front and backyard garden. Water softener, tankless water heater, zebra curtains on ground floor with remote control. Kitchen back splash, laundry organizer on 2nd floor, basement cold room, and kitchenette with back splash in basement. Storage, 9 feet ceiling, spacious master bedroom with walk-in closet and ensuite bathroom. All home closets with organizers, natural wood floor on ground floor, engineered wood floor on basement. 5-piece home cameras with modem connected directly to electricity power, Cameras are connected to DVR with 24 HR recording system. Alarm cable installed. Wide single garage with auto garage opener. All New Appliances. (id:60626)
Coldwell Banker Realty In Motion
41 Foothills Lane
Hamilton, Ontario
Home Sweet Home. Family friendly neighbourhood close to the HWY & Confederation Go Station. Close proximity to shopping centre featuring grocerues and much more. Within walking distance to school, Daycare, Park and a short drive to the Conservation area. Welcome to Foothills of Winona, this immaculate semi-detached home offers 3 bedrooms 2.5 baths with high end finished throughout. Upgraded cabinetry, pot lights galore, upgraded hardwood flooring & stairs, high end lighting, custom blinds with remotes, newly fenced and much more. (id:60626)
RE/MAX Escarpment Realty Inc.
2825 Richfield Drive
Vernon, British Columbia
Perfect family home in a quiet, sought after neighbourhood! This well-maintained rancher features 3 bedrooms and 2 full baths on the main floor. Downstairs offers a 4th bedroom with walk-in closet, plus a convenient half bath. Bonus: a bright 1-bed plus den in-law suite with full bath, walk-in closet, its own laundry, private entrance, garden boxes, and patio area. The 4th bedroom could be used for the suite with minor modifications making it a 2 bedroom and 1.5 bath suite. Enjoy the large covered deck overlooking a fully landscaped, fenced backyard with garden shed. There's also room for an RV or boat with 30 amp/115V service plus double garage. Plenty of upgrades and awesome features throughout including appliances, gas fireplace and the main bathroom plus more. Ideal home in a great neighbourhood with this move-in ready home with flexible living options! (id:60626)
Coldwell Banker Executives Realty
6260 Orbin Place
Prince George, British Columbia
Exceptional Family Home with Mortgage Helper — a beautifully designed 6-bedroom, 3-bathroom home offering 3,315 sq ft of functional living space with an expansive open-concept main floor. Downstairs, you'll find a 4th bedroom for the main living area plus a fully self-contained 2-bedroom mortgage helper with its own private walkout entrance. The exterior is as impressive as the interior. There's ample RV parking and a low-maintenance, fully finished yard complete with astro-turf surfaces, a hot tub, and high-end aluminum fencing . This is a rare opportunity to own a move-in-ready home that offers space, style, and income potential. (id:60626)
Exp Realty
41 Foothills Lane
Stoney Creek, Ontario
Home Sweet Home. Family friendly neighbourhood close to the HWY & Confederation Go Station. Close proximity to the Winona Crossing shopping centre featuring Costco, LCBO and much more. Within walking distance to St Gabriel school, Daycare, Winona Park and a short drive to the Fifty Point Conservation area. Welcome to Foothills of Winona, this immaculate semi-detached home offers 3 bedrooms 2.5 baths with high end finished throughout. Upgraded cabinetry, pot lights galore, upgraded hardwood flooring & stairs, high end lighting, custom blinds with remotes, newly fenced and much more. This home shows AAA+ (id:60626)
RE/MAX Escarpment Realty Inc.
6 624 Campbell St
Tofino, British Columbia
Exclusive top-floor unit in the Kingfisher, Tofino's only residential complex with a private marina. This 2 bed, 2 bath waterfront condo boasts views of Tofino Harbour, Meares Island & the mountains beyond. Bright & airy, the open-concept living space features vaulted ceilings, generous windows & a private patio to take in the hubbub of the harbour & spectacular westcoast landscape. Propane fireplace & natural wood floors enhance the home’s coastal vibe. A rare & highly valuable feature is the private marina with moorage for owners at no extra cost, perfect for fishing & enjoying life on the water. Located just steps from the bustling shops & restaurants of downtown Tofino, this charming, well-managed building includes secure storage, boat/trailer parking & a welcoming, coastal-oriented strata. One of only six top-level units, this is an exceptional opportunity to immerse yourself in a true recreational lifestyle without sacrificing location. No rentals permitted. (id:60626)
RE/MAX Mid-Island Realty (Tfno)
6 Currie Lane
Georgian Bay, Ontario
Welcome to your new waterfront retreat off of Gloucester Pool. Completely renovated inside and out and ready for you to enjoy for the summer! Open concept kitchen and living space offering views of the water everywhere you look. Three bedrooms, large 4 piece bathroom, kitchen and dining combined and a spacious living room to enjoy water views, cozy up by the fireplace, watch a movie or read a book. Recharge in nature on the large back deck and soak in the peace & quiet and beautiful wildlife this resort like cottage has to offer. Private dock for your boat and the waterfront is perfect for lounging and watching little kids swim & play. (id:60626)
Keller Williams Realty Centres
6601 97a Highway
Enderby, British Columbia
Spacious and updated, this 5-bedroom, 2-bathroom family home offers room to grow inside and out! Situated on a generous, flat 0.61-acre lot bordered by a tranquil creek on one side, and a giant cedar hedge on the other, this property features a huge 23x29 foot heated shop/garage with side carport. The shop has huge windows that let in tons of natural light, and is wired for a welder, ideal for a carpenter, mechanic, or hobbyist. The home boasts a renovated basement with laminate floors, 2 bedrooms, 1 bathroom, and a large family room, while the upper level includes a sunken living room, updated kitchen, large family dining room, 3 bedrooms and a beautifully updated bathroom. Enjoy outdoor living on the large covered deck overlooking the expansive backyard, complete with a garden shed for your tools and storage needs, and RV parking. Major updates include a new roof in 2022 and a furnace with central A/C installed in 2015. Conveniently located just 5 minutes to downtown Enderby and only 15 minutes to Salmon Arm, this property offers the perfect blend of country charm and town proximity. A must-see for families, hobbyists, or anyone seeking space and functionality! (id:60626)
Coldwell Banker Executives (Enderby)
56506 Rge Road 34
Rural Lac Ste. Anne County, Alberta
Discover the perfect blend of privacy, functionality, and modern living on this stunning 160-acre property. With 100 acres of harvestable land, this is an excellent opportunity for farming, homesteading, or investment. Nestled on a dead-end road, you’ll enjoy absolute tranquility with no through traffic. The property features two homes: A modular home with 3 bed and 2 bath, with a breeze way to a 950 sq ft heated shop. The second, a new build in 2021, 3 bed, 2 bath, vaulted ceiling, new appliances, wood stove, is elevated on pilings with two spacious lofts, offering modern amenities and breathtaking views of the surrounding landscape, providing additional living space for extended family, rental potential, or farmhands. This acreage is fully fenced with a dugout. Whether you're looking for a private getaway, a working farm, or an income-generating property, this rare find offers endless possibilities. Experience the peace and potential this land has to offer! (id:60626)
Royal LePage Noralta Real Estate
1 Journeyman Avenue
Pilot Butte, Saskatchewan
Prime 3.63-acre industrial lot available in the R.M. of Edenwold, strategically located off Highway 46 north of Pilot Butte and just a 4-minute drive from Regina’s city limits. Surrounded by other established businesses, this fully fenced property offers excellent security and an extensive compacted base, ideal for trucking, storage facilities, or warehouse operations. The expansive lot provides ample room for large vehicles, with easy access for trucks and trailers, and a level, open layout perfectly suited for high-capacity storage, warehousing, and logistics. Priced at $238,500 per acre, this property offers a valuable opportunity for businesses looking to expand or set up a centralized hub in a prime, high-demand area. (id:60626)
Coldwell Banker Local Realty
233 Bunker Hill Road
Wilsons Beach, New Brunswick
233 Bunker Hill is the spacious, turn-key 2019 dream home on Campobello Island youve been waiting for! With a total of five bedroomsincluding one in the finished basementand three full bathrooms, this home is perfectly designed for families and for comfortably hosting loved ones. Set on the serene oceanfront of Harbour de Lute, the property offers peace, privacy, and truly spectacular sunsets that can be enjoyed right from your own backyard. The ocean-facing deck and pool provide a private and refreshing escape on warm summer days, ideal for relaxation or entertaining. The attached double garage adds convenience and flexibility, whether you need space for vehicles, a workshop, or extra storage. Situated on two combined lots totaling 3.21 acres, this property offers both space and seclusion while being immersed in the island's natural beauty. Dont miss this rare opportunity to own a modern waterfront retreat (id:60626)
Keller Williams Capital Realty
40 Chillico Drive
Guelph, Ontario
Welcome to Charming Semi-Detached Home Backing Onto a Ravine 40 Chillico Dr, a beautifully designed 1,294 sq. ft. semi-detached home with a finished walk-out basement, nestled in a quiet and family-friendly neighborhood. This home offers a thoughtfully designed layout with no wasted space, ensuring both comfort and functionality. Enjoy your morning coffee on the walk-out deck from the breakfast area, overlooking a serene ravine with mature trees and birdsong a perfect way to start your day! Large windows throughout the home flood the space with natural light, creating a warm and inviting atmosphere. The primary bedroom features double doors, a walk-in closet, and access to a semi-ensuite bathroom for added convenience. A spacious second bedroom with a double closet and a cozy third bedroom make this home ideal for families of all sizes. The open-concept basement is a standout feature, boasting huge windows, a walk-out to the backyard, a spacious 3-piece bathroom, and a kitchenette. This versatile space is perfect for in-laws, guests, or teenagers seeking privacy. With a 1-car garage and a driveway that fits 3 additional vehicles, parking is never an issue. Conveniently located just 15 minutes from the University of Guelph, Steps to bus stop, Walking distance to Conestoga College and only minutes to Costco, shopping centers, parks, schools, and scenic trails, this home is truly a rare find. Don't miss this opportunity. (id:60626)
Right At Home Realty
363172 Lindenwood Road
Georgian Bluffs, Ontario
This Stunning 23-acre farm offers a perfect blend of tranquility and functionality, surrounded on three sides by the Conservation Authority. The charming 2012 built, three bedroom bungalow boasts beautiful hardwood floors throughout, providing a warm and inviting atmosphere. The primary bedroom features a spacious walk through closet and private en suite, ensuring a comfortable retreat. The open concept design seamlessly connects the kitchen, living room and dining are making it ideal for entertaining and family gatherings. The main floor also includes laundry facilities and 4 piece bathroom, all while being enveloped by the breathtaking scenery .The property is equipped with a well appointed barn, includes water and hydro, The paddocks are 5 strands of electric fencing. Additionally there is an implement shed ,perfect for your tractor or serving as a garage for vehicles. Adding to the charm, the property features a unique, fully licensed Airbnb with its own water and toilet system, which is fully booked, providing a fantastic revenue stream. This farm is not just a home; it is a lifestyle opportunity waiting to be embraced! (id:60626)
RE/MAX Grey Bruce Realty Inc.
10 - 336 Queen Street S
Mississauga, Ontario
DETACHED CONDO. Discover the serene private enclave of "Princess Mews" in the charming Streetsville community! This exquisite 3-bedroom, 3-bathroom detached condo is a rare find in one of Mississauga's most desirable neighborhoods. Stylishly updated, the home boasts a welcoming layout that perfectly blends comfort and sophistication. The bright, eat-in kitchen shines with premium stainless steel appliances, while the spacious primary suite offers a walk-in closet and a luxurious 5-piece semi-ensuite. The finished basement, complete with a custom-built dry bar, adds an extra dimension of style and entertainment. Step outside to one of the largest decks and yards in the complex, a true backyard paradise for hosting or relaxing. Seasonal access to the complex's pool is yours to enjoy, and lawn maintenance is included in the maintenance fee, making life that much easier. This home has seen thoughtful upgrades throughout: EV charger 2023, pot lights 2024, California shutters 2024, updated to electric fireplace 2024, mirrored doors 2024, new microwave 2024, fresh coat of paint in hallways & upstairs 2024/2025 and popcorn ceiling removal in 2024; office added in basement as well as the sleek 3-piece basement bathroom added in 2023; and a new air conditioning unit installed in 2022. With exclusive gated access to the Streetsville GO Station, this property is a commuters dream, offering unparalleled convenience. Nestled in the heart of Streetsville, you'll find yourself steps away from boutique shopping, delectable dining, and the undeniable charm of downtown. This stunning property combines location, elegance, and lifestyle don't miss your chance to make it yours! (id:60626)
Royal LePage Meadowtowne Realty
333 Flagstone Way
Newmarket, Ontario
NO REAR NEIGHBOURS! WALK-OUT BASEMENT! Enjoy ultimate privacy with a beautifully open backyardno homes behind you. With direct access to the backyard, it feels like an extension of your living space, filled with natural light and endless possibilities. Whether you're hosting friends, setting up a home office, building a personal gym, or creating a private guest suite, this space offers unmatched flexibility and value.This stunning, move-in-ready freehold townhouse offers 3 spacious bedrooms and 3 bathrooms, including a private primary ensuite. Hardwood floors flow throughout the main and upper levels, adding warmth and elegance. The bright, eat-in kitchen features stainless steel appliances and large windows that fill the space with natural light.Step out from the dining area onto your private balconyideal for morning coffee or evening wine in total seclusion. Enjoy the convenience of a private driveway and a built-in garage, offering parking for up to 3 vehicles.Located in a family-friendly neighbourhood with access to excellent schools including Phoebe Gilman PS and Poplar Bank PS (with French Immersion). Minutes to shopping plazas, Costco, restaurants, cafes, HWY 404, and Newmarket GO Bus Terminalthis home truly has it all. (id:60626)
Smart Sold Realty
113 Bear Street
Essex, Ontario
Builder's model home by Bart DiGiovanni Construction in Essex Town Centre, ready to move in! This stunning 2-story home features 4 bedrooms, 2.5 baths, and a striking stone, brick, and hardboard far;ade. The main floor boasts 9' ceilings, a spacious great room with a gas fireplace, and an open-concept kitchen with ceiling-height cabinets, quartz counte1tops, an island, a walk-in butler's pantry, and access to a covered patio. A mudroom is conveniently located at the daily entry. Upstairs, the hardwood staircase leads to 4 large bedrooms, including a primary suite with a walk-in closet, a covered balcony, and a luxurious ensuite with double sinks and a custom glass shower. The second floor also features a laundry room. Additional highlights include an insulated double garage with a side exit, a concrete driveway, and an unfinished basement (completion from $65,000). Enjoy peace of mind with a 7-year Tarion (id:60626)
Remo Valente Real Estate (1990) Limited
86 Royston Park Nw
Calgary, Alberta
The brand new 'Oxford' model by Brookfield Residential is a fully developed home with a legal basement suite + double detached garage! Featuring 2 living areas, a flex space / home office, 3 bedrooms, 2.5 bathrooms + a legal 1 bedroom basement suite with its own private entrance, this beautiful new home is perfect for a growing family, multi-generational living, or those that want additional income with a rental suite! With nearly 2,000 square feet of living space above grade, this sprawling home has ample space for a family and is designed with entertaining in mind. The front great room has a wall of south-facing windows allowing for natural light to pour through the main level all day long. A central fireplace in the great room is the perfect addition to cozy winter nights. The central kitchen is complete with a chimney hood fan, built-in microwave and gas range - all overlooking the dining and living areas making it the ideal space to host guests. The expansive pantry provides endless storage, adding to everyday convenience. A flex space, perfect for a home office, 2 pc powder room and mud room at the rear of the home complete the main level. The upper level has a central bonus room that separates the primary bedroom from secondary rooms for added privacy. The expansive primary suite, spanning ~13'x13' has ample space for a bedroom suite and has a large walk-in closet and private 4 pc ensuite with a walk-in tiled shower and dual sinks. Two more bedrooms, a main bathroom and a laundry room with storage complete the upper level. The professionally developed lower level has a side-entrance for private access to the legal basement suite. Complete with a full kitchen, dining area, living room, bedroom, bathroom, laundry and storage - this legal suite is the perfect guest space or can provide additional income if rented. The large backyard is a great outdoor living space and is complete with a free 20X22 detached garage - perfect for keeping your vehicle and valuables safe all year long! This brand new home is nearly complete and comes with builder warranty + Alberta New Home Warranty, allowing you to purchase with peace of mind. **Please note: photos are from a show home model and are not an exact representation of the property for sale - finishes will vary. See photo 13 in the photo set for interior selections on this home. (id:60626)
Charles
201 1296 W 70th Avenue
Vancouver, British Columbia
**Builder/Developer Alert** This is rarely offered 14-unit strata building, strategically located in the vibrant heart of Marpole. Situated on the corner of 70th and Hudson. Boasting a prime position within the recently implemented Marpole Community Plan, this property holds immense potential for redevelopment (6storey 2.5FSR) and increased density based on the RM-3A zoning (please refer to MCP). Minutes to Highway 91, YVR airport, and Downtown Vancouver. (id:60626)
Initia Real Estate
805 6855 Pearson Way
Richmond, British Columbia
HOLLYBRIDGE AT RIVER GREEN, newly development by ASPAC. The most luxurious waterfront complex in Richmond where modern elegance meets urban convenience! One Bedroom+Den unit with River&City View. Den could be used as a guest room. This stunning Westside Quality property features contemporary open-concept living areas with abundant natural light. Italian kitchen w/premium MIELE appliances, Spa-inspired bathroom w/radiant heated tile flooring. around 80SF outdoor balcony, 9' Ceiling,Engineering hardwood flooring, A/C, HRV, Smart home with build-in speakers..Rich Amenities: 24hours concierge, indoor swimming pool, steam sauna, social lounge, piano room, party room..Walking distance to upscale dining, T&T, Olympic oval, Close to Richmond Centre, YVR Airport and McArthurGlen Designer Outlet. (id:60626)
Nu Stream Realty Inc.
1505 5788 Gilbert Road
Richmond, British Columbia
Perched high above the city, this stunning 2-bedroom condo at Cascade City boasts panoramic views of YVR and the majestic North Shore mountains. The bright, open-concept living space is filled with natural light from floor-to-ceiling windows, offering breathtaking scenery at every turn. A modern kitchen with high-end stainless steel appliances and quartz countertops is perfect for culinary creativity. Both generously sized bedrooms provide peaceful retreats with inspiring views. Located in a prestigious, pet-friendly building, residents enjoy access to luxurious amenities that blend sophistication with tranquility. This condo includes one secure parking spot and a private storage locker, offering both comfort and convenience. PICTURES WITH FURNITURE ARE VIRTUALLY STAGED. (id:60626)
RE/MAX Westcoast
516 5508 Hollybridge Way
Richmond, British Columbia
RIVER PARK PLACE III by Intracorp. Quiet SOUTH Facing 2BR 2BA home features views of the courtyard garden, air conditioning, Nest Thermostat, engineered hardwood floors, open kitchen w/island, European integrated appliances & quartz countertops. Functional layout with no wasted space - two ensuite bedrooms (separate both side) and living room all facing south. Walking distance to Olympic Oval, T&T Supermarket, banks, restaurants, Canada Line & sunset stroll on the dyke. Fabulous amenities include lounges w/full kitchen, fitness center, basketball court, yoga room, mahjong room, billiard table, karaoke, recital room, media room, study room, rooftop garden, outdoor BBQ & kids play area. 1 regular size parking & 1 locker included. (id:60626)
RE/MAX Crest Realty
14 728 Lea Avenue
Coquitlam, British Columbia
For a limited time, you can own at SAMER with just a 5% deposit! SAMER is the next community by Domus Homes; 23 modern craftsman three bedroom townhomes located in Burquitlam's friendliest neighbourhood. Homes include private yards or roof deck patios with views. A/C included in all homes, 9' ceilings on main, oversized windows and Samsung stainless appliance package. Under construction at 728 Lea Avenue and estimated to complete by Mid-Summer 2025. A fully staged display home is available for viewing at 4 - 728 Lea Avenue, Coquitlam, by private appointment only. Explore Plan B, 3-bed, 2.5-bath virtual tour here: https://liveatsamer.com/interiors#virtual-tour. (id:60626)
Macdonald Platinum Marketing Ltd.
2503 - 9 Bogert Avenue
Toronto, Ontario
Prime Location at Yonge & Sheppard!High-floor, corner 2+Den, 2-bath suite in the award-winning Emerald Park with breathtaking panoramic south and southwest views of the city and CN Tower. This luxurious 923 sq. ft. unit (+ 53 sq. ft. balcony) features a modern open-concept layout, 9' ceilings, and wrap-around floor-to-ceiling windows that flood the space with natural light. The gourmet kitchen boasts premium appliances, a center island, and a breakfast area. Enjoy resort-style amenities, including a 24-hour concierge and pool, plus direct indoor access to Yonge/Sheppard subway, LCBO, grocery stores, and restaurants, with easy access to Highway 401 and all conveniences. (id:60626)
Bay Street Group Inc.
1709 988 Quayside Drive
New Westminster, British Columbia
Who needs a vacation when you´ve got views like this? This almost-new corner unit (built in 2019 by the renowned Bosa Properties) features 2 beds, 2 baths, and 900 sqft of freshly painted, turnkey living. Enjoy unobstructed water and city views that´ll make your jaw drop-and your friends jealous. Bright, stylish, and beautifully maintained, it´s perfect for living your best life. You don´t want to miss this one! (id:60626)
Oakwyn Realty Ltd.
24 - 10 Brin Drive
Toronto, Ontario
Stunning Sun-Filled 3 Bedroom Townhome At The Kingsway By The River , One Of The Etobicoke's Most Desirable Pocket And Sought-After Communities. Excellent Contemporary Upgrades With 9Ft And 8'6" Ft High Smooth Ceiling On Main and Second Floors Respectively, Wide-Plank Engineering Floors Throughout, Open Concept Living Dining Rooms With Modern Kitchen Built With Bryon Patton Design Cabinetry, Backsplash, Vanity Lighting, Stone C-Top And Undermount Sink , Upgraded Bathrooms With Quartz Counters, Porcelain Tiles and Again Cabinets Designed by Bryon Patton Studio, Enjoy Rooftop Terrace With Unobstructed Views Of Humber River Valley and Conservation Green Area For Your Sunset Pleasure, Great Family Oriented Neighbourhood With Proximity To High Rated Reputable Schools Like Lambton Kingsway Junior Middle School , Just Steps From Your Door Is Recently Opened Marche Leos Market With Fresh Groceries and Culinary, Fine Dining With Cozy And Warm Restaurants On Bloor and Dundas , Find Pleasure In Humber River Discovery Walk With Parks And Trails, Convenient Public Transportation With Very Reasonable Commute To Core Downtown. Unbeatable Beneficial Location And Property Remarkable Fresh Move-In Condition Make This Home A Wonderful Choice. (id:60626)
Homelife/bayview Realty Inc.
4106 - 108 Peter Street
Toronto, Ontario
This Luxurious And Spacious 2-Bedroom Condo Suite At Peter And Adelaide Offers Exceptional Urban Living In The Heart Of Torontos Vibrant Entertainment District. Enjoy Access To World-Class Building Amenities And An Unbeatable Location. Just Minutes To Both The Financial And Entertainment Districts, With A Perfect Walk Score Of 100! Walk To Major Attractions Like The CN Tower, Rogers Centre, TTC And Subway Stations, Shopping, Restaurants, Clubs, And More. (id:60626)
Homelife/realty One Ltd.
1106 1200 Alberni Street
Vancouver, British Columbia
The Palisades -In the heart of Downtown. Located at the border of Coal Harbour in the West end. Steps away from Robson Street shopping, Stanley Park, Marinas, restaurants. This amazing 2 bed, 2 bath + den and solarium, Floor to ceiling windows feature a cityscape outlook. Included with the home is 2 parking stall and 1 storage locker. The building features 24hr concierge, gym, library, impressive lobby with koi pond, and exquisite Japanese Gardens. The complex is comprised of some of Vancouver's best amenities and services including luxury retail shops, 5-star hotels, and award winning restaurants, all at your doorstep. (id:60626)
Pacific Evergreen Realty Ltd.
74 North Edgely Avenue
Toronto, Ontario
All brick Charming Semi-detached 2 story home, Spacious Living and dinning area with strip hardwood flooring, Large eat in kitchen with ceramic floor, Sun-filled three cozy bedroom . Large above ground window basement with separate side entrance with one bedroom apartment +kitchen and good for potential rental income. Excellent location, deep lot, close to all facilities, same owners since 2005; (id:60626)
Homelife New World Realty Inc.
2938 Shannon Green Court
West Kelowna, British Columbia
Welcome to your new home in beautiful Shannon Lake, one of West Kelowna’s most sought-after family neighborhoods! This two storey 4-bedroom, 2.5-bath home has been lovingly maintained and has the ideal family layout with 3 beds and two full baths up, a 4th bedroom and half bath on the main floor, PLUS a full unfinished basement giving you more space to spread out, or create an income suite. Enjoy the added benefit of a spacious double garage and plenty of extra parking for vehicles, RV's, your boat and any other toys you desire. The fully irrigated, landscaped yard is fenced and flat with a sunny southern exposure, perfect for a garden, a pool, or both! Located on a quiet cul de sac next to scenic trails and playgrounds, and within walking distance to CNB Middle School and Shannon Lake Elementary, this home offers the perfect balance of comfort, convenience, and community. Don’t miss out—schedule your showing today! (id:60626)
Royal LePage Kelowna
59 Walkerville Road
Markham, Ontario
Welcome To 59 Walkerville Road In The High Demand Area Of Cornell. This 2 Storey Free Hold Townhome Is Situated On A Premium Lot Overlooking A Park. Open Concept Layout With Lots Of Natural Light. 10 Ft Ceiling On Main Floor With Crown Molding, Floating Staircase, Modern Kitchen With And Island. Large Backyard. Steps To Cornell Cornell Community Centre, Library , Shops, Markham/Stouville Hospital, Yrt Bus Terminal, Many Good Schools, Hwy 407 And Many More Amenities. **EXTRAS** Existing: SS Fridge, SS Stove, SS Microwave, SS Dishwasher, Washer & Dryer, All Elf's, All Window Coverings, CAC, GDO + Remote (id:60626)
RE/MAX Excel Realty Ltd.
108 7848 209 Street
Langley, British Columbia
Are you looking for fast possession and move-in condition? Come to see this beautiful family townhouse, "Mason & Green" by Polygon. This 3-bedroom, 2.5-bath quiet inside unit facing community garden features a fenced yard and a spacious balcony, freshly painted throughout, brand new carpet, 9 ft ceilings & laminate wood flooring on main, gourmet kitchen with an entertainment-sized island and quartz countertops, large laundry room with side by side washer & dryer. Incredible 8400sf Maples Clubhouse includes outdoor pool, gym, playground, guest suites and a theatre room. Walking distance to Richard Bulpitt Elementary School, shopping and transit. (id:60626)
Luxmore Realty
741 Mattson Dr Sw
Edmonton, Alberta
Brand new 8-bed, 5-bath investment gem in a booming neighborhood! This property features a 2-bed/1-bath LEGAL BASEMENT SUITE with SEPERATE ENTRANCE, plus a 2-bed/1-bath GARAGE SUITE complete with a living room, kitchen, utility room, and storage—ideal for multi-family living. The main floor offers a spacious bedroom and a bath perfect for elderly family, sun-filled living feature fireplace, dining, kitchen, storage. Upstairs includes 3 spacious bedrooms, 2 baths, a bonus room, laundry, including a primary suite with walk-in closet and ensuite. Architecturally designed with huge windows for natural light, creating a bright, airy feel. Located near schools, shopping, parks, and transit, this property is a rare opportunity . Ample storage and thoughtful layout make it perfect for large families. (id:60626)
Century 21 Smart Realty
28 12040 68 Avenue
Surrey, British Columbia
Discover expansive living in this impressive 2,024 sq ft townhome. Boasting a bright, open-concept layout features 3 bedrooms, 3 bathrooms, and a sizeable recreation room/bedroom below. Large primary bedroom offers a spacious walk-in closet. Updated flooring throughout the unit. Updated kitchen (2020) showcases refaced cabinets with soft-close doors/drawers, a fresh backsplash, and new stainless steel appliances. Enjoy ample outdoor space with four balconies. Public transit steps away and walking distance to Save-On-Foods, Walmart, shopping centres, restaurants, movie theatre, and schools. Residents also benefit from a large clubhouse next door featuring a gym and party room. Easy access to HWY 91 & 99. (id:60626)
Sutton Group-Alliance R.e.s.
902 6180 Cooney Road
Richmond, British Columbia
Stunning 2BR + Den Corner Unit in the "Bravo" Building - Fully Renovated !Prime Location: Nestled at Westminster Hwy & Cooney Rd in a sleek 10-story concrete tower, this home offers ultimate convenience with everything you need just steps away. Unbeatable Convenience: Enjoy easy access to Richmond Shopping Centre, Public Market, City Hall, Minoru Park, and the Library. Transit, dining, and amenities are all within reach. March 2025 Renovation - Modern & Luxurious: This bright, quiet corner unit boasts floor-to-ceiling windows with breathtaking NW mountain views. Zoned air conditioning system! No carpet - Laminate flooring and tile throughout the home. New LED lights. The renovation includes high-end finishes. Open House:2-4pm,Sat 12 July 2025. (id:60626)
Initia Real Estate
2002 7388 Kingsway
Burnaby, British Columbia
Discover Kings Crossing ONE by Cressey: a modern, northwest-facing concrete residence spanning 900 sqft, featuring 2 bedrooms and 2 baths. This luxurious home boasts high-end finishes, air conditioning, and a spacious balcony with unobstructed, breathtaking views of the mountains, city, and water from every room. The sleek kitchen includes a double-door refrigerator, pull-out pantry, Fulgor 5-burner gas cooktop, and built-in oven. The opulent ensuite bathroom offers a marble countertop and a full-size shower stall. Extend your living space outdoors with the expansive balcony. Enjoy top-notch amenities such as an indoor basketball court, fully equipped gym, sauna/steam room, squash court, lounge, party room, rooftop garden, and concierge services. Schedule your private showing today. (id:60626)
Nu Stream Realty Inc.

