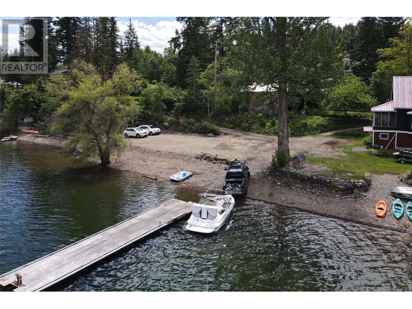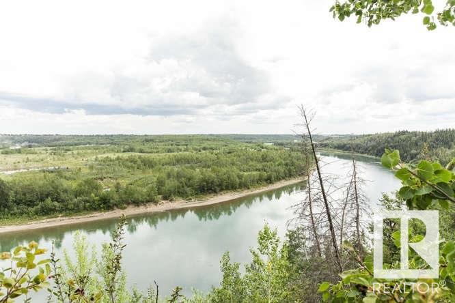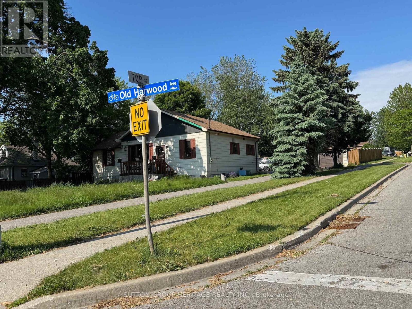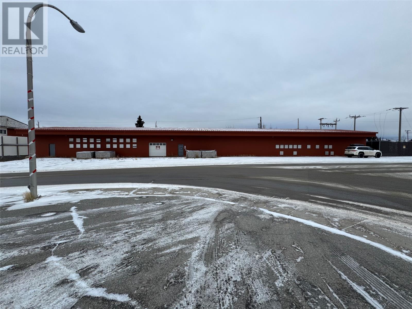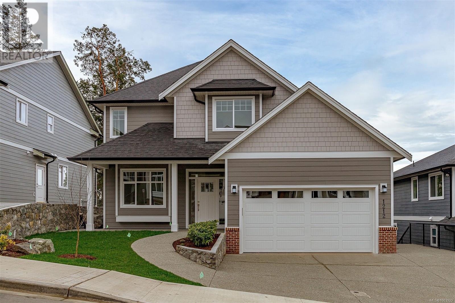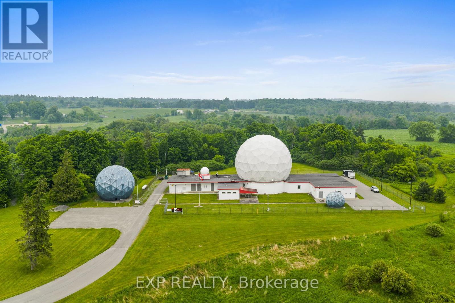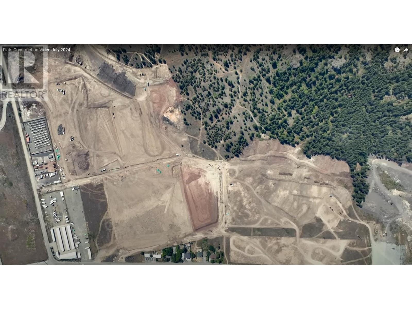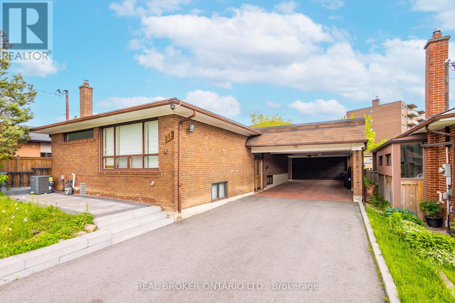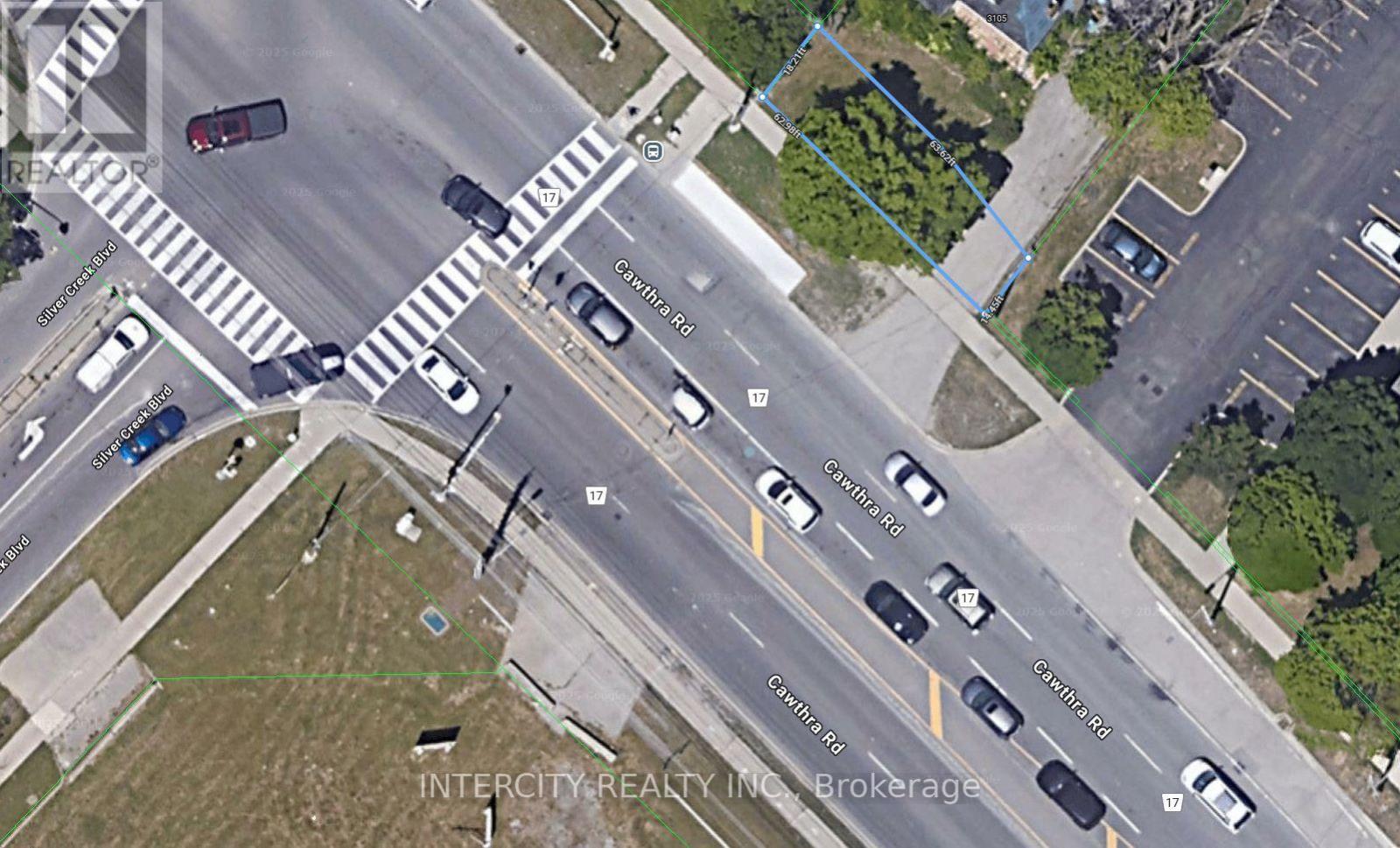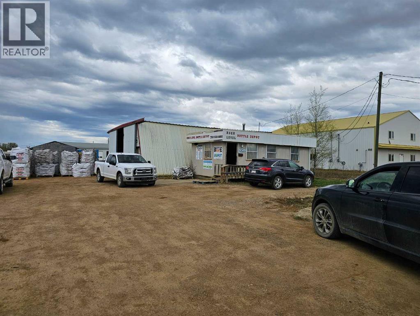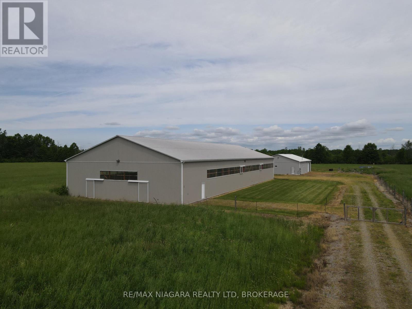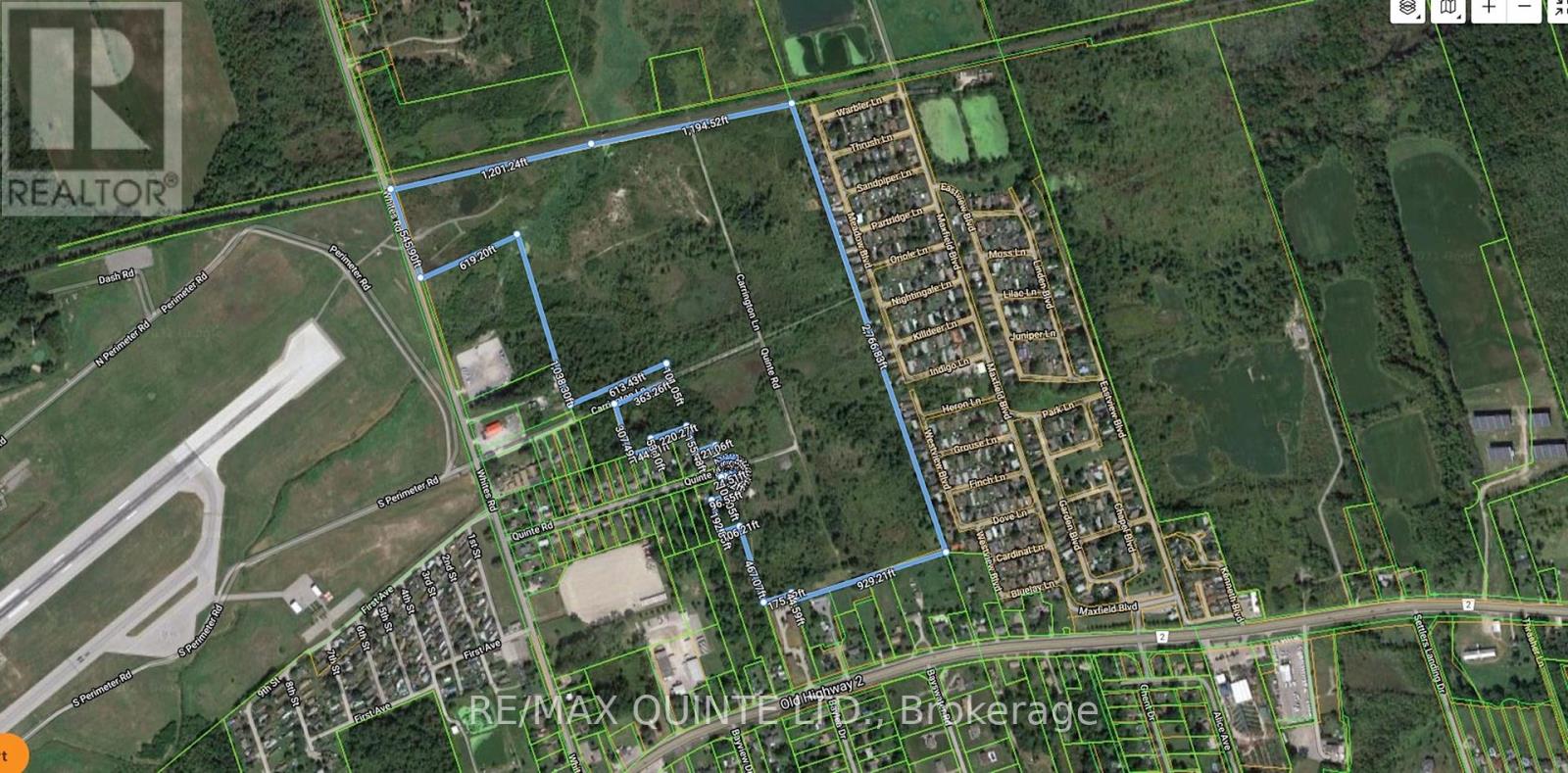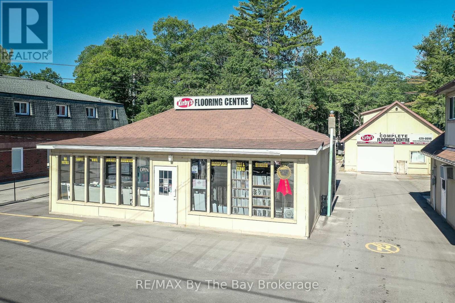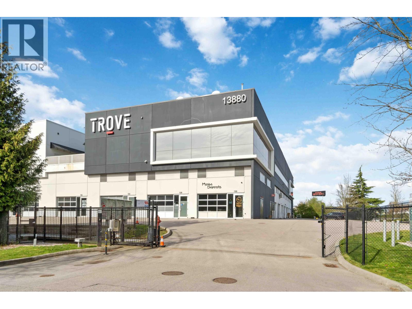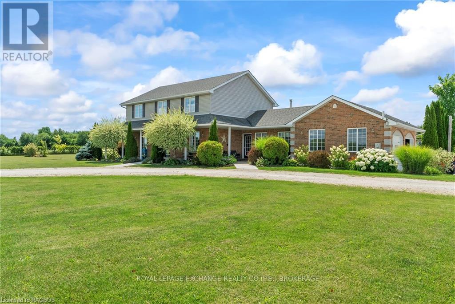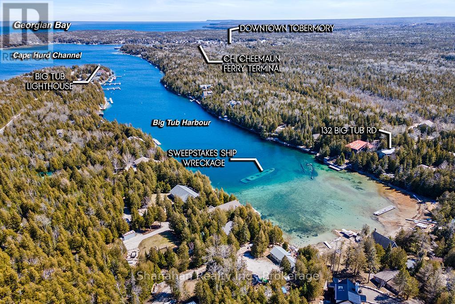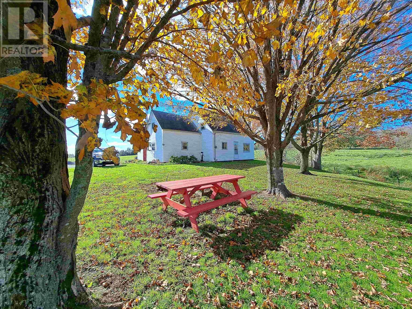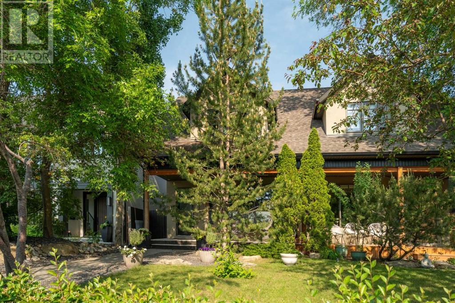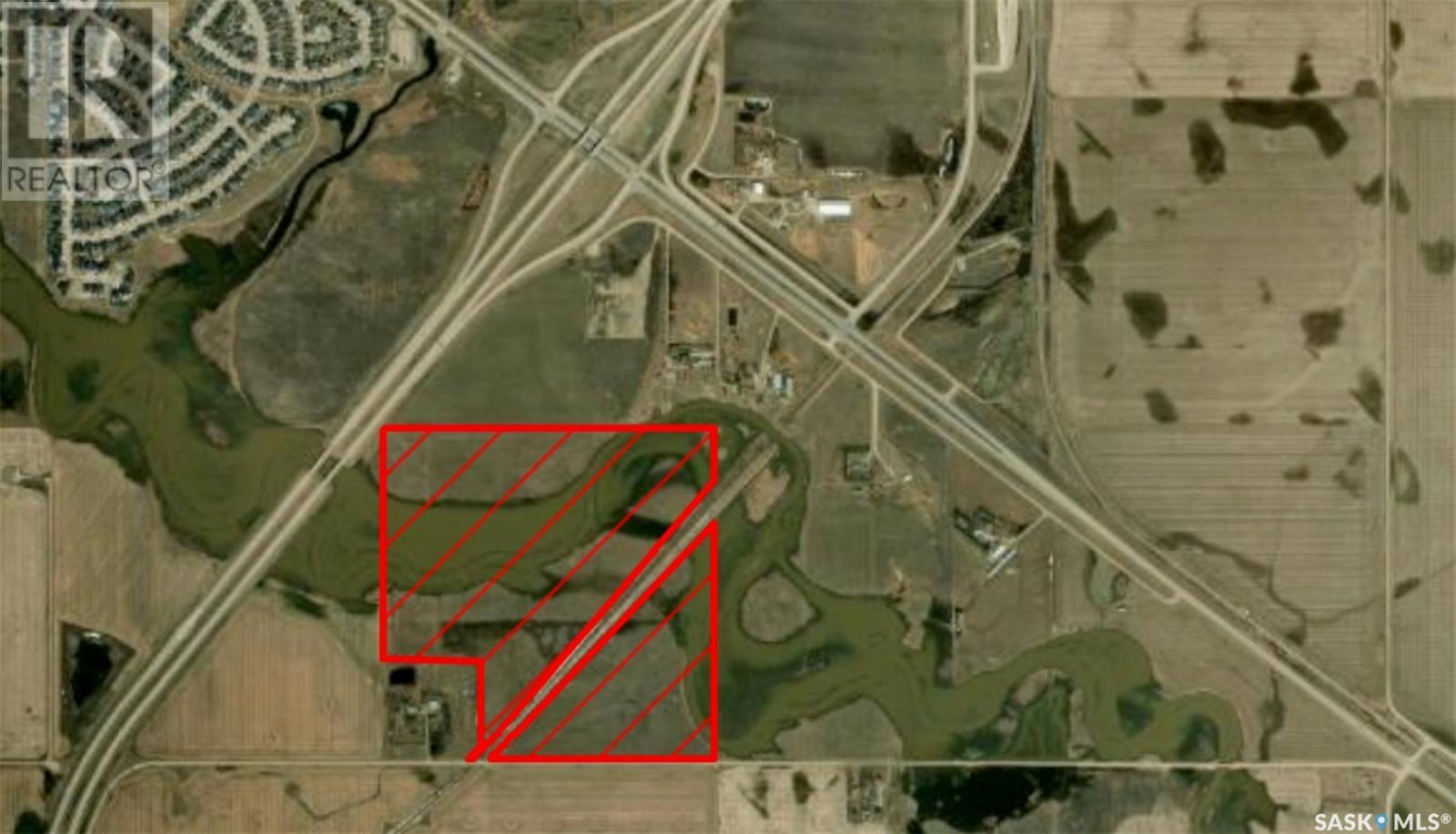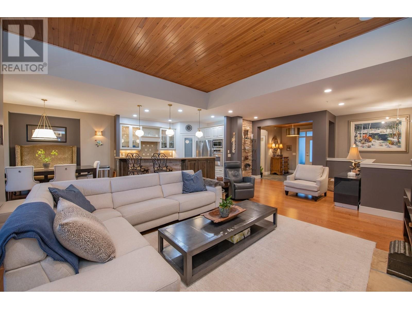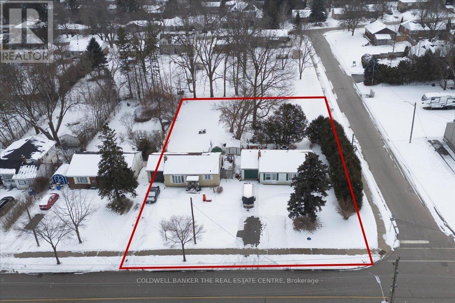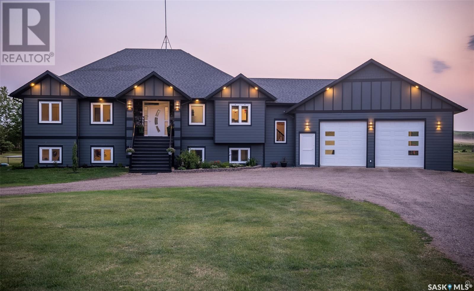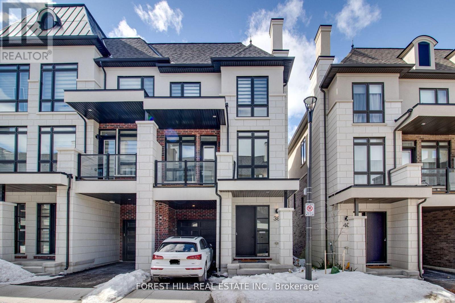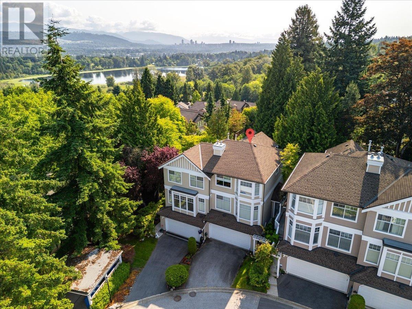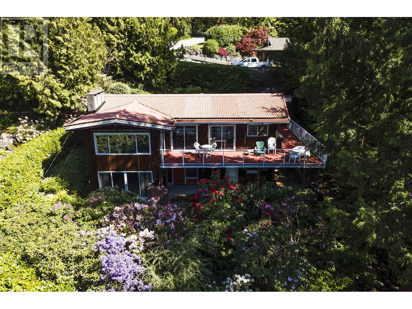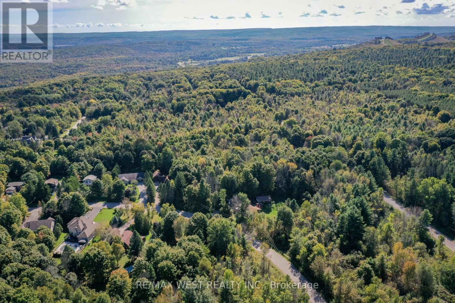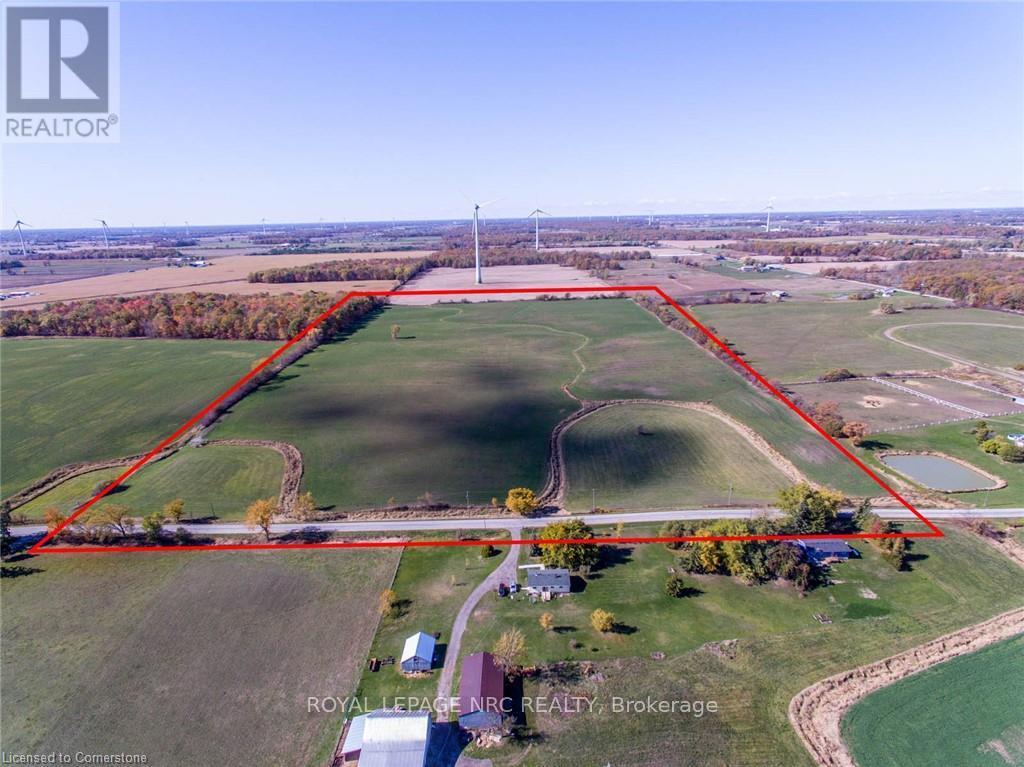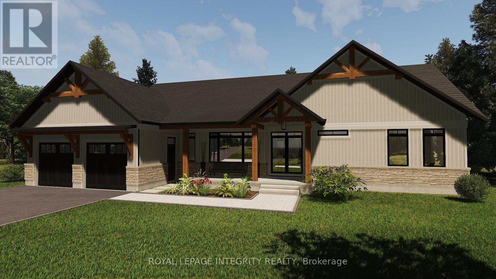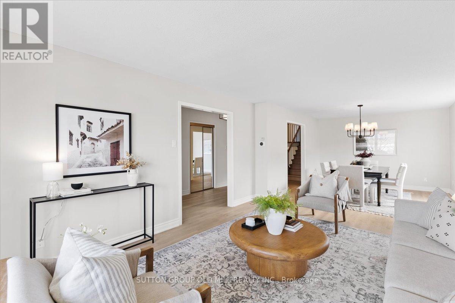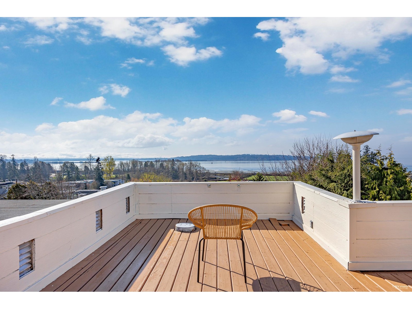2415 Blind Bay Road
Blind Bay, British Columbia
A Slice of Lakefront History in Blind Bay! Step into a piece of Blind Bay history with this charming 1922 lakefront home, nestled on 0.36 acres of secluded, scenic waterfront. This 3-bedroom home offers the perfect blend of rustic charm and recreational potential. With 445 feet of pristine lakeshore, a private dock, rough, but good sized garage, and shed, you’ll have all the space you need for water activities, gardening, and family fun. Just 800 meters from Bayside Marina & Grill, this property is perfectly located to enjoy the best of Blind Bay’s outdoor lifestyle. Whether you’re looking to refresh the home or build your dream retreat, this is your chance to own a legacy property on one of BC's most beautiful lakes. Bring your vision to life—make this historic lakeside haven yours! (id:60626)
Stonehaus Realty (Kelowna)
4813 Donsdale Dr Nw
Edmonton, Alberta
DREAM STREET! Build your legacy. Imagine the possibilities for a unique estate home on 73 foot frontage on Donsdale Drive. 12,825 SQ FT one four premier lots on the river's edge on Donsdale Drive. No time limit to build, choose your own builder. Some architectural controls apply. The lot will be fully serviced and ready to build. Visualize manicured grounds evocative gardens a sprawling estate that boasts privacy and serenity with spectacular views within the city limits. Mature trees tower over the property offering a park-like setting. Make it your ultimate achievement award...a family legacy. Endless possibilities for a great family estate Prestigious Donsdale Drive on the river is home to some of Edmonton's finest estate homes. Easy access to all amenities. SPECTACULAR! (id:60626)
Century 21 Masters
2223 Petrie Court
Coquitlam, British Columbia
Incredible family home in a prime cul-de-sac with stunning views of Mt. Baker, Port Mann Bridge & the Fraser River. Meticulously maintained with updates throughout. Bright living/dining areas feature large windows to capture the views. Spacious kitchen with island, built-ins & bay window eating nook. Family room opens to deck, patio. Bonus outdoor barrel sauna! Newer hot water on demand (2019 installed and serviced every year) with beautiful copper piping for radiant heat. Upstairs: large primary with breathtaking views, WIC & renovated ensuite with soaker tub. Double garage with loft storage + RV parking. Call your Realtor for easy showing or drop by our OPEN HOUSE Saturday July 19 2:00 - 4:00 (id:60626)
Royal LePage West Real Estate Services
167 Tower Hill Road
Richmond Hill, Ontario
This stunning luxury home is perfectly situated on a premium 58-foot-wide lot in the prestigious Jefferson community. With 3,407 square feet above grade (as per MPAC), it features five spacious bedrooms and four bathrooms, offering exceptional space for growing or multi-generational families. The main floor boasts soaring 9-foot ceilings and a show-stopping custom staircase with wrought iron pickets that enhances the home's elegant charm. Thoughtfully designed for both comfort and entertaining, the main level features a formal dining room with coffered ceilings that seamlessly opens into a bright and refined living area. The newly renovated chef-inspired kitchen (2025) is a true centerpiece, complete with custom cabinetry, quartz countertops, a large marble-topped center island with breakfast bar, and top-of-the-line stainless steel appliances. An extra pantry adds convenience and sophistication. The kitchen flows into a spacious family room highlighted by an elegant European-style gas fireplace and oversized windows that overlook the beautifully landscaped, fully fenced backyard. The outdoor space is a private retreat featuring an interlocking stone patio, ideal for barbecues and gatherings, and a huge deck with wrought iron railings. Upstairs, five generously sized bedrooms provide ample comfort for every family member. The luxurious primary suite includes a walk-in closet and a spa-inspired 5-piece ensuite with a quartz custom vanity, deep soaker tub, and seamless glass shower. The walk-out basement includes a rough-in for future customization, offering tremendous potential. Additional features include beautifully landscaped grounds, a widened stone walkway, and a VanEE ERV system installed in 2019. Located within highly sought-after school zones Richmond Hill High School, St. Theresa of Lisieux Catholic High School, and Alexander Mackenzie High School this home blends timeless elegance with modern practicality. (id:60626)
Harbour Kevin Lin Homes
57 Lazaro Close
Red Deer, Alberta
Step into the epitome of luxury with this extraordinary award winning home located in beautiful Laredo. Meticulously designed and impeccably maintained, this home offers a lifestyle of unparalleled elegance and sophistication. Step into a world of grandeur with a grand foyer, soaring ceilings, expansive windows, and exquisite architectural details that redefine luxury living. A chef's dream awaits with a state-of-the-art kitchen equipped with top-of-the-line appliances, custom cabinetry (including all brand new custom cabinetry in butlers pantry and garage) and a large island for culinary creativity. Bask in natural light and scenic views from your elegant enclosed 3-season sunroom, an inviting space designed to be enjoyed from spring through fall, heated by gas fireplace and radiant heat. Whether savoring morning coffee or hosting afternoon gatherings, this sunroom provides a serene retreat. Expansive and serene, the master bedroom offers a retreat within your home, perfect for relaxation and unwinding after a long day. Enjoy the privacy and comfort of a beautifully appointed ensuite bathroom featuring double vanity, soaking tub, and double custom shower. Step into the walk-in closet of your dreams, meticulously designed to accommodate everything you need. Beyond traditional luxury, this home features a unique "super floor" design with a stunning catwalk, offering a lifestyle of sophistication and elegance and hosts two additional bedrooms, a full bath and a den. Experience the thrill of cinematic entertainment in your private home theatre, outfitted with premium audio-visual technology for movie nights like no other. The bar area seamlessly transitions into a versatile entertainment zone, ideal for a game room setup with pool tables, dart boards, or other gaming options, ensuring endless hours of fun and relaxation. Enjoy the excitement of multiple entertainment options with four strategically placed TV screens, allowing you to watch multiple games, movies, or s hows simultaneously. Ideal for sports enthusiasts and movie buffs alike! Host unforgettable gatherings while enjoying the fresh air and beautiful surroundings, relax by the tranquil ponds, where the soothing sounds of water create a peaceful ambiance perfect for unwinding after a long day. Embrace luxury living with this exceptional property offering extensive landscaping with integrated landscape lighting, retaining walls, ponds, and entertain in style with a fully equipped custom outdoor kitchen featuring a built-in grill, sink, and ample counter space. Additions not to be missed ~ hobby room in basement with built in shelving ~ A/C ~ professionally built retaining wall at front of home ~ Motorized awnings for upper, lower deck as well as outdoor kitchen ~ Lutron Home Automation system - lights, blinds, water sensors and main water shut off ~ LED Roofline lighting ~ Upgraded rubber rock surfaces ~ RO drinking station ~ This property shows 10/10 in all aspects. (id:60626)
Royal LePage Network Realty Corp.
8 Padbury Trail
Brampton, Ontario
Welcome To This Stunning And Spacious Fully Detached Home With A Double Car Garage, Nestled In The Most Prestigious Mount Pleasant Neighborhood Of Brampton. With Over 3,000 sq ft, This home Features A Grand Double-Door Entry Leading To A Welcoming Foyer With 9-Foot Ceilings On The Main Floor And 8-Foot Ceilings On The Second Floor. The Open-Concept Layout Includes A Combined Living And Dining Area, As Well As A Separate Family Room With A Cozy Gas Fireplace. The Fully Upgraded Kitchen Is A Chefs Dream, With Stainless Steel Appliances, Quartz Countertops, And A Spacious Breakfast Area That Walks Out To A Fully Fenced Backyard Perfect For Entertaining Large Gatherings. Elegant Oak Stairs Lead To A Luxurious Primary Bedroom With A Walk-In Closet And A Spa-Like 6-Piece Ensuite Featuring A Soaker Tub. A Second Primary Bedroom Offers Its Own Private 4-Piece Ensuite, While Two Additional Spacious Bedrooms Share A Semi-Ensuite And Include Large Closets. This House also Offers A Versatile Media Room That Can Easily Be Converted Into A Fifth Bedroom. This House Also Offers A Finished 2-Bedroom Basement Includes a Separate Entrance, Open-Concept Kitchen And Living Space, Private Laundry, And Is Ideal For Extended Family Or Rental Potential. This Home is Loaded With Upgrades: Pot Lights On The Main Floor, Smooth Ceilings, California Shutters, And Is Carpet-Free Flooring Throughout. Plus, No Sidewalk, The Garage Comes Equipped With A Level 2 EV Charger For Added Convenience. Located In A Prime Area, Enjoy The Convenience Of The Mount Pleasant GO Station And Easy Access To Public Transit. The Cassie Campbell Community Centre, Parks, Top-Rated Schools, And Shopping Are Just Minutes Away Offering The Perfect Blend Of Comfort, Style, And Accessibility. (id:60626)
Save Max Real Estate Inc.
693 Old Harwood Avenue
Ajax, Ontario
Mostly land value 75 x 200 ft. corner of Old Harwood Ave. & View Ave. Zoned R1-B (see attached list of uses). Unique Two driveways to access cars, trucks, trailers (12 cars+). Oversized double garage with G.D.O., Gas Heater, Central Vacuum, Storage. Seller willing to hold mortgage. Seller interested in selling and staying on as tenant (3 month terms). Well maintained 3bdrm + 1 downstairs (office). (id:60626)
Sutton Group-Heritage Realty Inc.
10115-10121 97 Avenue
Fort St. John, British Columbia
Four unit Strata property in Fort St John. All units for sale as a package. This property is a newer award winning design. Fully tenanted. Solid income potential. Well maintained and managed property. While this property can provide a significant return on investment it will also offer the opportunity to divest individual units in the future. Dedicated off street parking as well as a visitor parking area. This is your opportunity to invest in a property that should provide years of solid returns, and require minimal upkeep. Possession can be flexible. This is truly a turnkey opportunity for an investor (id:60626)
Izon Realty
350 Avalon Drive
Labrador City / Wabush, Newfoundland & Labrador
This 8000+ square foot commercial building located centrally in Labrador City is all steel construction with a partial basement. A large electrical service offers versatility in possible commercial uses. It’s open space format can easily be customized to meet the buyer’s needs. (id:60626)
RE/MAX Realty Professionals Ltd. - Goose Bay
1252 Ashmore Terr
Langford, British Columbia
Welcome to Latoria Terrace. The popular ‘Parker’ model boasts an efficiently designed open concept living space including a chef-inspired kitchen with walk-in pantry and centre island, large designated dining area, spacious living room, entertainment-size covered deck, ultra-convenient mud room, and a light-filled den. Laundry and three bedrooms are located on the upper floor. The primary bedroom retreat beckons with huge walk-in closet, spa-like shower, freestanding soaker tub, and large windows overlooking the backyard. The finished basement includes a multipurpose flex room, and an additional bedroom and full bathroom for the principal residence. The legal one bedroom suite is bright and spacious, with good parking and large, private entrance patio. Lot 14 is a premium lot with a south facing backyard, providing fantastic exposure, privacy and ‘ridge line’ views. Walk your kids along the nature trail to the brand new elementary school opening in the fall! New home warranty included. (id:60626)
Sutton Group West Coast Realty
27 Overhold Crescent
Richmond Hill, Ontario
Very motivated seller! This stunning detached 2-storey home is located in the prestigious Jefferson community, right in the heart of Richmond Hill. Featuring a bright and spacious interior with a functional layout and wood floors throughout, the home has been tastefully upgraded, including a stylish kitchen with new countertops, gas stove, and stainless steel appliances, as well as renovated bathrooms with brand new vanities and toilets. A generous breakfast area offers direct access to a beautifully landscaped backyard with a large deck, perfect for outdoor enjoyment. The second floor offers four spacious bedrooms, including a grand primary suite with a 5-piece ensuite, walk-in closet, and large sun-filled windows. The fully finished basement includes a huge recreation room and a modern 3-piece bathroom, ideal for entertaining or guest accommodation. Large windows at the back bring in natural light and offer a beautiful view of the serene backyard. Situated in a quiet and peaceful neighbourhood, this home is within walking distance to top-ranked schools and Philip Ridges Park, and just minutes from Hwy 404, Sunset Beach, and the Oak Ridges Community Centre. Dont miss this incredibly well-maintained home! (id:60626)
Homelife New World Realty Inc.
Bay Street Integrity Realty Inc.
2336 Craig Side Road
Ottawa, Ontario
Welcome to this one of a kind 10,000 sq ft commercial property. This is beyond just a unique property, it has history, a strong presence, and endless potential. This 4+ acre property offers something you wont find anywhere else and is a fantastic commercial space. Located in the heart of Carp, this iconic Cold War-era facility was originally built in 1960 as a NATO comm centre, with the antennae being added in 1970, truly a distinctive commercial space. The landmark fully functional antennae and Raydomes remain on site, creating a strong easily recognized visual identity or continued research use. Having been thoughtfully and thoroughly updated, its currently home to several commercial office tenants, workshops and meeting areas. Additional current uses include event space, summer camps, research facility, with lots of office and meeting room space, classrooms, presentation areas, washrooms, and a large kitchenette. Paved ample on-site parking, equipped with a full alarm system and a monitored burglar alarm system. This a hardened building and is a qualified secure property with true security fencing surrounding the building. All doors and entrances are grade level, 4 bays with roll up doors . Perfect for continued research, Universities, Hi-tech, education, HVAC, plumbing, electrical, etc. the potential uses are endless for anyone seeking a truly stand out commercial space with a deep history, great functionality, and undeniable character. Located just minutes from the village of Carp and a stones throw to Highway 417, this building is a rare and exciting opportunity to bring your ideas to life. Truly one of a kind (id:60626)
Exp Realty
1000 Willow Road
Merritt, British Columbia
REASONABLE PRICED, ZONED & SERVICED INDUSTRIAL LAND – UNHEARD OF!! Having trouble finding reasonably priced industrial Land in Southern British Columbia that is already zoned and about to be serviced. We might just be able to meet your needs, Merritt is very central to the Fraser Valley ( 1 hour drive to Hope, 1.5 hours to Chilliwack, 2 hours to Abbotsford and 2.5 hours to Langley. Merritt is also only a 50 minutes drive to Kamloops, 1 hour drive to Peachland in Okanagan, 1.25 hours right into Kelowna and approx.. 2 hours to Penticton. Princeton is only 1.25 hours drive and Cache Creek is approx.. a 1.5-hour drive from Merritt. Please note, base on topography, only 1.5 acres usable. (id:60626)
Homelife Benchmark Realty (Langley) Corp.
11 Jacinta Drive
Toronto, Ontario
Presenting 11 Jacinta Drive - Tucked away on a quiet street in on of North Yorks most charming neighbourhoods, this masterfully renovated raised bungalow is a rare opportunity for those seeking space, comfort, and flexibility all under one roof. Thoughtfully transformed into three private living spaces, this home is ideal for multi-generational families or anyone needing separate quarters with room to grow.Inside, you'll find a total of seven bedrooms and four full bathrooms spread across three distinct suites. The main suite offers four spacious bedrooms, while the two additional units include a two-bedroom and a one-bedroom layouteach with its own entrance, full kitchen or kitchenette, and modern finishes throughout. Stylish plank flooring, pot lights, large windows, and beautifully updated kitchens and baths give the entire home a bright, contemporary feel.Step outside to discover a backyard made for entertaining. From the wrap-around veranda to the interlock patio, flower beds, and wood-burning outdoor pizza oven, theres no shortage of space to relax or host guests. The fully fenced yard backs onto a tall brick wall, offering peace and privacy in your own outdoor retreat.The home sits on an expansive lot and includes a detached garage with workshop potential, plus a wide, partially covered driveway with ample parking for family and visitors. Two laundry areas add extra convenience, and the layout offers easy possibilities for future customization.Located just minutes from Lawrence Ave West and Black Creek Drive, with nearby access to parks, schools, libraries, and transit, this home combines suburban tranquility with city convenience. Whether you're looking to accommodate extended family or simply enjoy a spacious home with multiple living zones, this property delivers exceptional value and versatility. Come see what makes this one truly special. (id:60626)
Real Broker Ontario Ltd.
3105 Cawthra Road
Mississauga, Ontario
Rare Opportunity to purchase a shovel ready approved townhouse site in Mississauga. Registered Plan 43M-2169 allowing 6 townhouses. Close to commercial and local shopping, proximity to the latest high-end fashion and urban trends. Commuting is both efficient and effortless with direct access to the Mississauga GO station and TTC terminals, meaning connection across the GTA and to the nearby Sheridan College campus is a favourable reality. Living central to the best shopping centres in the metropolitan area comes with its own perks. Indulge in the endless selection of brand name and local attractions available to fulfill your every need with Square One just moments away. This location is just as easily the place to be for nature enthusiasts, with lush parks, outdoor recreation and local features spanning in every direction. (id:60626)
Intercity Realty Inc.
9500 120 Avenue
High Level, Alberta
A rare business opportunity. This bottle Depot with property is a rare business which is easy to operate, stable income and profitable business. The business generates a great income, the property is very well organized and easy operation. The property is surrounded by many indigenous bands and the business has been serving the community for a long time. This is truly the best investment properties you can imagine. (id:60626)
Maxwell Capital Realty
4300 Gilmore Road
Fort Erie, Ontario
Rare and Versatile 37-Acre Property Situated at the corner of Gilmore Road and House Road, this exceptional 37-acre parcel offers over 2,200 feet of frontage along Gilmore Road, providing outstanding exposure and accessibility. The property is rectangular in shape and features approximately 5 acres of mature hardwood forest, with the remainder currently being farmed. On-site are two substantial buildings, both offering versatility for a range of personal or commercial uses. The first building, constructed in 2011, measures 60 x 144 feet and includes two insulated rooms, each equipped with power and window air conditioning. The second building, renovated in 2011, is 60 x 40 feet and fully insulated, offering two distinct spaces. One side features a large workshop with high ceilings, a 200-amp electrical panel (600-volt capable), and is heated by a powerful suspended propane heater. The other side provides expansive storage space with a high ceiling and an oversized garage door ideal for accommodating an RV, boat, or heavy equipment. Whether you're looking for a multi-use rural property, a base for agricultural operations, or a live/work setup with room to expand, 4300 Gilmore Road offers endless potential in a peaceful yet convenient location. (id:60626)
RE/MAX Niagara Realty Ltd
Lt115 Rcp 2129 Sidney
Quinte West, Ontario
163 Acres Of Land Zoned D-1 Development, EP and Agriculture. The Property Is At The End Of Both Quinte Rd And Carrington Lane Off Whites Road Which Have Municipal Water (id:60626)
RE/MAX Quinte Ltd.
1232 Mosley Street
Wasaga Beach, Ontario
Prime commercial location! Land and building only! Busy intersection of Wasaga. Five or six money makers! Three commercial and two residential one bedroom rentals plus Detached heated shop with gas heat, office and bath. Fully rented. Zoned District Commercial. Recent improvements include paving, fence, shingles, siding, soffit, facia and eaves. As the town grows the need for commercial property is greater. (id:60626)
RE/MAX By The Bay Brokerage
206-208 13880 Wireless Way
Richmond, British Columbia
Welcome to Trove, a unique offering of two side-by-side industrial strata units in Richmond's sought-after business tech park. Offering a flexible layout ideal for office, showroom, studio, or light industrial use. Features include high ceilings, HVAC, private restrooms, and multiple entry points. Zoned IB1'perfect for a wide range of business types including tech, e-commerce, health services, and more. Great location with easy access to Hwy 99, 91 & YVR. Ample on-site parking. An exceptional opportunity to customize and grow your business in a premium commercial hub. Some photos have been digitally rendered. Call now to schedule your private appointment (id:60626)
Oakwyn Realty Ltd.
014062 Bruce County Rd 10
Brockton, Ontario
This captivating country property, located in close proximity to town, boasts exceptional outdoor charm. The two-story residence features a wrap-around front and side verandah, offering picturesque views and an array of perennial beds. The property is further enhanced by a refreshing pool, providing an ideal setting for summer relaxation. Inside, the home showcases an open-concept kitchen and living area with terrace doors leading to a spacious sundeck that overlooks a fully decked, above-ground pool. The main floor encompasses a formal dining area, laundry facilities, a convenient 2-piece powder room, a den or office space, and access to the double garage. Upstairs, four generously sized bedrooms await, including a large master suite with walk-in closets and an ensuite access to the main 4-piece bathroom featuring a corner soaker tub with jets and a separate shower. The lower level accommodates recreation and utility rooms with ample storage. This property is well-suited for a small hobby farm, business or luxurious country living at its finest. Offering a harmonious blend of comfort and practicality. Surrounded by mature trees that provide privacy and a tranquil setting, the expansive 5 acre backyard is perfect for hosting family gatherings, barbecues, or relaxing in the sun. Detached shop offers many possibilities with loft above and expansive space for all your activities measuring 48' x 30' lots of room for hobbies, storage and creative projects. The nearby town of Hanover provides essential amenities, including grocery stores, schools, charming cafe, and boutiques, ensuring convenience at your fingertips. Whether seeking refuge from urban life or a serene retreat to raise a family, this country estate is a cherished find. Its fusion of modern amenities and rustic allure creates an idyllic setting for creating cherished memories. (id:60626)
Royal LePage Exchange Realty Co.
132 Big Tub Road
Northern Bruce Peninsula, Ontario
Welcome home to 132 Big Tub Road in the scenic Harbour town of Tobermory. If you have been searching for your dream cottage or waterfront residence search no further. Located in a highly sought after area at the tip of the Northern Bruce Peninsula, this well appointed , custom designed and built home is a must see to appreciate. Situated on the shores of the Fathom Five Marine Park and in front of Sweepstakes and Grand Rapids shipwrecks of Georgian Bay , you will revel in the dockside views during every season. As you enter walk through the elegant breezeway bridge to the interior door opening up to the main floor Foyer and Great room . Welcomed by plenty of natural light you will appreciate the vaulted , white washed pine ceilings and views of Big Tub Harbour. The spacious main floor also boasts a large bedroom with upper deck access , a walk through closet and luxurious en suite bathroom . Make your way to the lower level via the locally crafted walnut stairs to an open concept kitchen / dining room area and quaint games room bar. The attention to detail in this home continues enhanced by beautiful transom windows above the bedroom doors , the lower level laundry room with outdoor access , the handcrafted bar and the custom built wood chest vanities in the bathrooms. Accented by top designer lighting fixtures in all rooms and Phillips Hue lighting on both floors these upgrades add to the ambience and exquisite detail. #132 and The Big Tub community is only a short walk into the Harbour , sites and amenities of Tobermory. Hike to connect with the Bruce Trail and the National park one way or walk around Big Tub Harbour to stunning lighthouse and Georgian Bay views in the other direction. See this property for yourself and book your showing today . Dont miss the opportunity to embrace the quality of this unique property and lifestyle. (id:60626)
Shanahan Realty Inc.
307 Lower Branch Road
Lower Branch, Nova Scotia
Welcome to this expansive 122-acre farm nestled in the scenic landscape of Lower Branch, Nova Scotia, in close proximity to Bridgewater. At the heart of the farm, four spacious barns cater to various agricultural needs, each designed to accommodate different aspects of farm management. Ranging in size from 18 ft x 22 ft to 70 ft x 73 ft, the barns include a dedicated machine shed housing three tractors and a comprehensive set of haying equipment, including a round baler. Complete equipment list is available on request. Additionally, the property features a well-equipped barn specifically tailored for cattle, complete with stalls and essential protection measures. Moreover, there is a separate barn functioning as a slaughterhouse and another serving as storage for additional livestock and round hay bales. A fully functional workshop with a second-floor extension offers ample space for various creative pursuits or additional storage requirements. The price includes all livestock and equipment. The residential component of the property is anchored by a charming, older 4-bedroom, 1 1/2 story farm home spanning approximately 968 square feet. With 20 acres dedicated to the cultivation of high-quality hay and an existing herd of 15 cattle, including a bull, this farm has served as a successful hobby farm, despite the owners' other full-time commitments. The property boasts a significant portion of cleared and fenced land for extensive pasture use, while the remaining acreage is enveloped by a picturesque forest, showcasing the natural beauty of the region. (id:60626)
Exit Realty Inter Lake
3618 1a Street Sw
Calgary, Alberta
Inner city living at its finest! (EXTRA DEEP LOT) This over 3800 sq. ft home on three levels is uncommonly large and you can feel it throughout every principle living space. Custom built with interior design by Paul Lavoie, this home cannot be replicated. The sprawling living room with 9' ceilings and ash hardwood floors is perfect for entertaining, offering plenty of room for soft seating, a desk in front of the windows overlooking the pretty treelined street or even a piano.. The second half of the main floor features a stylish kitchen with 12 ft island, tons of storage, stainless-steel appliances, a large dining area and a cozy family room with gas fireplace and full width windows to the fantastic private backyard. Recent upgrades include a brand new furnace and new water tanks. The primary bedroom on the second level is huge with 14ft vaulted ceilings, large walk-in closet, built-in wardrobes and spacious ensuite. The two secondary bedrooms are perfectly sized with large windows and closets allowing for tons of natural light. The upstairs also has a wonderful workspace for a home office or kids homework area. The fully finished basement has a large recreation room, spa like bathroom and large home gym that could alternatively be a guest room or playroom. This home is situated on a rare 164’ deep lot with low maintenance landscaping including aggregate terraces and walkways. Maintained and upgraded over the years, this cherished home has been well taken care of and the pride of ownership shines through. The double garage is heated and off a paved back alley. Easy walk to 4th street for dinner or shopping, three parks close by for hiking or biking and downtown an easy 5 minute commute away. The value in this property, on this street in this neighbourhood is unmatched. (id:60626)
Real Estate Professionals Inc.
Rm. Of Sherwood East Regina Land
Sherwood Rm No. 159, Saskatchewan
Prime Real Estate Investment Opportunity in RM of Sherwood. Unlock the potential of this exciting investment opportunity for future development into acreages or residential properties. Located in the RM of Sherwood just east of Regina, this property offers a blend of accessibility and tranquility. This picturesque land boasts a beautiful creek running through it, adding to the serene landscape. Situated a short drive from the Greens and Wascana View, with easy access to #1 Highway and Highway #33, this property is perfectly positioned for development. Ideal for land banking and long-term investment growth, this property promises significant future returns. A prospectus map showcasing acreage possibilities is available—contact the seller's agent for further details. Don’t miss out on this serene and strategic investment opportunity (id:60626)
RE/MAX Crown Real Estate
407047 Grey Road 4
Grey Highlands, Ontario
This one-of-a-kind retreat in Grey Highlands is truly unique! Nestled on 16+ acres with multiple ponds and the gentle flow of the Little Beaver River running through, this property offers an extraordinary opportunity for those who value space, nature, and versatility.\r\n\r\nUpon entering the welcoming living room with vaulted ceilings and a cozy high efficiency wood burning fireplace, you'll be greeted by large windows that offer sweeping views of the property. Stepping out onto the private deck, you'll be captivated by awe-inspiring vistas. The open-concept kitchen and dining area, flooded with natural light from the skylight, is perfect for family gatherings or intimate meals. The main level also features a luxurious primary bedroom with a 3-piece ensuite and a relaxing 2-seater jet tub.\r\nUpstairs, discover 3 additional bedrooms and a 3-piece bathroom, providing plenty of space for family or guests. The fully finished walkout basement is a versatile space, featuring a family room warmed by a propane fireplace, a full second kitchen, a bedroom, a 3-piece bath with laundry, and direct access to a 2nd patio area. The area is well-suited for accommodating a large family, an in-law suite or guests.\r\n\r\nOutside, embrace the beauty of the 16.26-acre property with a pond, three storage sheds, and the serene Little Beaver River meandering through. From the graceful flight of birds and the gentle sounds of nature every visit promises new discoveries and a deeper appreciation for this property. Explore the Bruce Trail, nearby waterfalls, or Eugenia Lake, all just minutes away. With year-round activities such as skiing, snowmobiling, and golfing, this property is your gateway to Grey Highlands' all-season recreational paradise. Located just 5 minutes from Flesherton, 35 minutes from Collingwood and Blue Mountain, and 2 hours from Toronto, this home is a rare retreat with endless possibilities.\r\n\r\nDiscover the perfect blend of privacy, beauty, and convenience! (id:60626)
Century 21 In-Studio Realty Inc.
108 Mashie Crescent
Vernon, British Columbia
Welcome home to this stunning 4-bed, 4-bath character-style house located at Predator Ridge. This former show home is ideally situated on Mashie Crescent, close to all amenities. With 3,392 sqft of living space, you will immediately feel welcomed upon entering the grand entrance. The home features a custom metal mantel and rock fireplace, as well as tongue-and-groove ceiling in the living room. Well-appointed kitchen boasts granite countertops and SS appliances and easy access to the dining area. Main floor includes master suite with large ensuite bathroom and walk-in closet, office, and guest bedroom with full bathroom. On lower level, you will find two additional bedrooms, each with its own ensuite bathroom, along with great room, large media room, games room and wine room. Plenty of extra storage for all your recreational activities/toys. Bathroom floors are all heated, upstairs by electric heat and downstairs by water. Enjoy the serene atmosphere of the private back deck and patio, perfect for sipping your morning coffee or sharing a glass of wine with friends after a day of golf, tennis, pickleball, or hiking. The spacious garage features finished flooring and built-in shelving, accommodating two vehicles and a golf cart (or providing space for a workshop). Predator Ridge offers numerous activity options, as well as dining. PREDATOR RIDGE EXEMPT FROM BC SPECULATION & VACANCY TAX. (id:60626)
Coldwell Banker Executives Realty
836 Indian Point Road
Kawartha Lakes, Ontario
Check out this stunning 0.59-acre lot on beautiful Balsam Lake with approx. 120 feet of shoreline! Located in a desirable waterfront community on Indian Point Rd., this property offers a mix of mature trees and open space, providing both privacy and flexibility for your future build. Enjoiy a clean shoreline, ideal for swimming, boating and relaxing by the water. Indian Point Property Owner's Association offers tennis and pickle ball courts, over 1000 acres of Crown Land across the road for nature walks, and annual picnic and golf tournaments. A perfect opportunity to create your dream getaway in the heart of the Kawarthas. (id:60626)
RE/MAX All-Stars Realty Inc.
98 Eagle Street
Newmarket, Ontario
Attention Builders and Investors! Land Assemble avaiable. Being SOld with 104 Eagle St only. Eah lot is 60 ft x 200 ft. CLose to Yonge ST, Transit and all amenities. Perfect opportunity for Townhouse/Lowrise/Commercial project in a designated municipal intensification zone. (id:60626)
Coldwell Banker The Real Estate Centre
Tower Road Acreage
Prince Albert Rm No. 461, Saskatchewan
Discover your own piece of paradise! Situated a few minutes south of Prince Albert, this 149 acre property provides pristine views of gently rolling hills and a complete lifestyle change. The primary residence is a gorgeous custom built 2,090 square foot fully developed raised bungalow that includes incredible finishes throughout, butler pantry, massive formal dining room, 6 bedrooms, 4 bathrooms and a huge 32 x 40 heated attached garage. The guest house supplies an additional 6 bedrooms, carport, enclosed 3 seasons sunroom and would be great for revenue or extra space for the family. Throughout the balance of the property you will find another 32 x 40 heated detached shop that has a 2nd floor mezzanine, a steel quonset with electricity, climate controlled green house, sauna w/ cold plunge, small barn with a pen/chicken coop plus a beautiful park like yard. Additionally, both homes are equipped with natural gas, city water, well water for irrigation and alternative heat. This truly is a once in a lifetime opportunity. (id:60626)
RE/MAX P.a. Realty
38 Chiara Rose Lane
Richmond Hill, Ontario
1-Year-Old Luxury Corner Unit in High-Demand Yonge/King Neighborhood! This stunning, upgraded home offers over 2,300 sq. ft. of modern living space with high-end finishes. Features include soaring 10 ceilings on the main floor, 9 ceilings on the ground and upper levels, upgraded hardwood and tile throughout, and elegant 8 doors and archways. The gourmet chefs kitchen boasts a Sub-Zero Wolf appliance package, quartz countertops, a waterfall island, and a stylish backsplash. Enjoy abundant natural light, a private garage and driveway, a large terrace, and three spacious balconies. The upgraded walk-up basement, smart home controls, and premium finishes complete this exceptional home in a quiet, family-friendly community. (id:60626)
Forest Hill Real Estate Inc.
72 5950 Oakdale Road
Burnaby, British Columbia
Welcome to Heathercrest in the heart of the Oaklands - a gated, parklike community just steps to Deer Lake Park. This spacious 3 bed, 2.5 bath townhome offers 1,885 square ft across 3 levels with 9´ ceilings, a large living room, formal dining, family room, kitchen, and eating area - ideal for everyday living and entertaining. The main floor opens to a private 82 square ft patio backing onto greenery, located at the edge of the complex for added privacy. There are 3 bedrooms upstairs, including a generous primary with walk-in closet and ensuite. The lower level features a large rec room that can easily serve as a 4th bedroom, plus laundry, storage, and direct access to a private 2-car garage. Well-managed and pet-friendly complex. A/C permitted with strata approval. Located in the catchment for Marlborough Elementary (French Immersion), Burnaby Central, and Moscrop Secondary (French Immersion track). Minutes to Metrotown, SkyTrain, Kingsway shopping/restaurants and parks. Open House Sat July 12th 12pm-2pm (id:60626)
Sutton Group-West Coast Realty
90 Oceanview Road
Lions Bay, British Columbia
Whether you are just starting out or finally downsizing, this could be the right fit for you. The meticulously maintained 3 bedroom home is centrally located in the coastal community of Lions Bay. It has privacy, water views and mature gardens. Year-round comfort is provided by the forced air heat pump system. Over 500 sq. ft. of decks on two sides of the house connect the key main floor rooms. There is potential for a large 2 bedroom suite on the lower level. Beaches, marina, store, cafe and many hiking trails are all nearby. To the south of Lions Bay, the amenities of Caulfield Village Shopping Centre are only 10 minutes away, Park Royal in West Vancouver is a 20 minute drive and it is only 30 minutes to downtown Vancouver in off-peak hours. Heading north from Lions Bay on the Sea to Sky Highway, Squamish is 25 minutes away and Whistler Resort is only a one hour drive. Lions Bay is a wonderful place to raise a family or enjoy retirement. You can get the flavour of our community at www.lionsbaywatershed.ca (id:60626)
Heller Murch Realty
404 - 28 Linden Street
Toronto, Ontario
WOW! Stunning South/East corner suite in Tridel built James Cooper Mansion. Very unique 395 sq. ft. Terrace overlooking stunning South view, tree tops & even the CN Tower. Enjoy the clear city views, the sparkling night time city lights & vistas. Beautiful! Tucked in an enclave that is quiet & serene with easy access to the subway, TTC, & walking distance to shops. Entertain in style...inside or outside on the Terrace. There is a natural gas BBQ hookup so you can BBQ all year long! A warm welcoming foyer with front closet which opens onto the open concept Living/Dining room. Currently the Dining room is being used as a musical area. The Living room has a wall to wall custom built walnut cabinet & a double French door to the 2nd BR which is currently being used as a Dining room. Spacious kitchen with SS appliances & a fabulous eat-in breakfast area. The Primary Bedroom is one of the largest in the Building with a walk-in closet & a double mirrored closet, plus a 4pc ensuite. This corner suite has lots of natural light from all the large picture windows. There is also a 3pc bath & a laundry closet with stacked washer/dryer. Engineered hardwood flooring in main areas, ceramic flooring in kitchen & baths, crown molding & pot lights throughout. Both the Parking (which has space for 2 bicycle spots) & the locker are close to the elevator. The warmth of the tasteful touches welcomes one to truly enjoy & call this condo.....HOME! (id:60626)
RE/MAX Ultimate Realty Inc.
5477 Line 7 Lane N
Oro-Medonte, Ontario
First Time on the Market in Over 200 Years!!!!!Opportunity awaits.10+ Acre Parcel Ready to Build Your Dream Home or Better Yet Severance for Development! Potential of 10+ Estate Lots Right on the End of Moonstone and Joining Any Smaller Rural Subdivision Properties This Is Perfect Any Developer Big or Small. Endless Possibilities. Current Services to Property. (id:60626)
RE/MAX West Realty Inc.
5477 Line 7 North Lane
Coldwater, Ontario
First time on the market in over 200 years!!!!! Opportunity awaits. 10+ acre parcel ready to build your first dream home or better yet severance for development! Potential of 10+ estate lots Right on the end of Moonstone and joining many smaller rural subdivision properties this is perfect for any developer big or small. Endless possibilities. Current services to property. (id:60626)
RE/MAX West Realty Inc.
1027 13 Avenue Sw
Calgary, Alberta
Experience the WOW factor in this beautifully renovated inner-city home, updated from the studs up with no detail overlooked. Featuring a brand-new double detached garage and central air conditioning, This home blends timeless charm with modern style.The spacious open-concept layout seamlessly fuses contemporary design with traditional touches. Enjoy high-end finishes throughout, including granite countertops, a sleek stainless steel backsplash, and top-of-the-line gourmet appliances. Gleaming hardwood floors flow throughout the main level, adding warmth and elegance.The fully developed basement offers a cozy media room and a dedicated home office, while the expansive third-level loft provides the perfect space for a third bedroom, kids’ playroom, or creative studio.Just steps from vibrant 17th Avenue and a short walk to downtown, this is inner-city living at its finest. Move-in ready and packed with style—this home truly stands out. (id:60626)
Cir Realty
12883 Concession 5 Road
Uxbridge, Ontario
Experience the perfect blend of luxury,space & tranquility in this meticulously crafted 2bdrm executive bungalow, set high on 11.37 acres w/sweeping views of the surrounding Mature Professionally landscaped grounds. Designed w/comfort & function in mind, this custom built home features expansive principal rooms & a thoughtfully laid-out floor plan.Starting with the Elegant Double door entry & Separate Dining Room, a welcoming Great Room showcasing a propane fireplace w/ custom mantel and bookcases & opens into a 3 season sunroom, ideal for morning coffees or peaceful evening retreats. The oversized eat-in kitchen is the heart of the home, complete w/a large center island w/built-in cooktop, wall oven, b/i dishwasher, perfect for the inspired home chef.A bright office off the kitchen provides a quiet workspace with sliding glass doors leading to a private sundeck.Retreat to the generous primary suite offering a spacious walk-in closet and 3 pce ensuite.Additional features include a "silent floor" construction, central air,Massive unspoiled basement w/ large above grade windows, cold cellar & separate entrance to 3 car garage, 3pce rough-in (basement) sewage ejector.Propane Generac Generator.Enjoy the peace and privacy of country living w/ all the conveniences just a short drive away to Uxbridge. A rare opportunity to establish your own Hobby farm.Some photos are Virtually Staged. (id:60626)
RE/MAX All-Stars Realty Inc.
2818 Folkway Drive
Mississauga, Ontario
Location! Location! Location! Overflowing with character & charm, this spacious 3+2 Bedroom5-Level Backsplit w/ over 2400 sq ft finished living space & exudes a Muskoka feel by fronting& backing to both the mature forests of McCauley Green & Pheasant Run, respectively. Welcome to your private resort-like backyard oasis w/ a 20'x34' ingrnd salt water pool & cozy private sun-filled deck w/ luxurious long-life Ipe Wood deck boards & gas BBQ hookup. Inviting main flr open concept Kitchn/Dining/Living Rm, w/ H-wood, Pot Lights & Lrg Picture Windows over looking forests, is ideal for hosting gatherings of family & friends. Kitchen boasts 6'x 5' ctr island w/ breakfast bar, granite counters, beverage fridge, tons of storage, S/S appliances & ElectricWall Fireplace. Main Floor features direct garage access and Laundry/Mud Room with outside access. Primary bedroom retreat overlooks backyard/forest/pool offers 2 walk-in closets and a4-piece ensuite bath. Curl up in the cozy ground level Family Room featuring a Gas F-place w/realistic open Log Set design w/ Double French Door W-out to Backyard/Deck/Pool. Convenient Ground Floor 3rd bedroom w/ adjacent 3 Piece Bath can accommodate both Family & Guests w/minimal stairs. Finished Lower Level offers a Rec Room, Addl Bedrms, Office & tons of Flex Space/Storage. Bright partially finished 437 Sq Ft Basement (5th Lev) is a blank slate for creating add'l Living Space/Bedrms/2nd Kitchen/Gym/Office/Studio, whatever your needs. No carpets, smooth ceilings & pot lights thru-out. Never tire of exploring nature just steps away on kms of Erin Mills walk/biking trails bordering Sawmill Crk & Pheasant Run Park (w/ SplashPad, B-ball Crt, Walking/Running Track & more). Quick Access to Hwy 403/407, Winston Churchill Transitway Stn/Carpool (Mi-Way/GO Bus) & abundance of Restaurants & Shopping options, Credit Valley Hospital & Lifetime Fitness Gym. Roof '25, Furnace/AC'20See attached List of Upgrades.Dont miss this gem surrounded by forest! (id:60626)
Royal LePage Meadowtowne Realty
90 Shore Road
Dartmouth, Nova Scotia
The most exquisite custom home is now available for purchase. Designed and owned by one of the citys' most sought after design team. Imagine yourself living in this opulent setting with floor to ceiling commercial grade windows offering views of Halifax Harbour. Features include European light fixtures, Bosch appliances, Toto Toilets- 4 wired security cameras outside- all tiled surfaces except laundry have heated floors. Natural gas fireplace - barbecue hookup and exterior fire table. Composite Decking - Italian wall coverings, Quartz countertops - motorized blinds in main living area. The layout has been superbly crafted for 2 people to have the ultimate living arrangements. Each upper bedroom has their own full bath and custom closet. The laundry room is just plain exceptional. The lower level is a full one bedroom apartment. Entertaining is easy with very cool outside living room space that will make your summer. The main house is only 7 yrs. old the foundation is 35 yrs. old. (id:60626)
Red Door Realty
15367 20a Avenue
Surrey, British Columbia
Central location home offers; 5 bed, 3 bath, rectangular 7800+ square foot lot. The generous layout w/large recreation room downstairs and open living/dinning area up next to the kitchen; each with floor gas fireplace. Basement has a separate entrance and a utility room/storage / laundry area for many possibilities. Enjoy the sunny fenced yard with lane access, mature fruit trees and large wrap around deck. Close proximity to an Elementary School (1 block), shopping, transit, recreation and beaches, and still quiet and private. With TLC make this your home and Investors please take notice; R3 zoning has immediate 4 door multi-unit potential, with future townhome development possibilities as outlined in the Semiahmoo Town Centre Plan. (id:60626)
Homelife Benchmark Realty Corp.
1639 Rosedene Road
West Lincoln, Ontario
50 acres of beautiful rolling land primed for farming, build your dream estate home or an equestrian paradise or maybe hold onto this land as a future investment property. Farmer willing to stay and farm/maintain the land until you're ready to start your own project. This gorgeous property with rolling hills has fifteen mile creek winding through the front portion, and is just a dream come true. Mother nature has created a stunning setting for your to use as your canvas. The property is zoned for agricultural and residential. A true master piece in a great location, come take a look today! (id:60626)
Royal LePage NRC Realty
119 Maplestone Drive
North Grenville, Ontario
Stonewalk Estates welcomes GOHBA Award-winning builder Sunter Homes to complete this highly sought-after community. Offering Craftsman style home with low-pitched roofs, natural materials & exposed beam features for your pride of ownership every time you pull into your driveway. Our Evergreen model (designed by Bell & Associate Architects) offers 1850 sf of main-level living space featuring three spacious bedrooms with large windows and closest, spa-like ensuite, large chef-style kitchen, dining room, and central great room. Guests enter a large foyer with lines of sight to the kitchen, a great room, and large windows to the backyard. Convenient daily entrance into the mudroom with plenty of space for coats, boots, and those large lacrosse or hockey bags. Customization is available with selections of kitchen, flooring, and interior design supported by award-winning designer, Tanya Collins Interior Designs. Ask Team Big Guys to secure your lot and build with Sunter Homes., Flooring: Ceramic, Flooring: Laminate (id:60626)
Royal LePage Integrity Realty
46 3618 150 Street
Surrey, British Columbia
Well appointed location on Viridian's spacious leafy lower road, this well kept Rosemary Heights townhome exudes luxury & the beauty of nature all w/ complete privacy backing onto the nature park along the Nicomeckl River! This 3 bed & 3 bath home is spacious w/ the entry level great room (Kitchen/dining/living space) Primary suite with 5 pcs ensuite, bedroom (office), 2 pcs powder room & laundry. The lower level w/10 ft ceilings - has another bedroom + 3 pcs bath, large multipurpose room & 1000 sf, 5 ft high crawl space for extra storage. Enjoy the covered decks one on each level, both w/ gas f/p backing onto nature. This home offers tranquility w/ the convenience of its prime location - close to restaurants, shopping, top-rated schools, golf & just min to HWY 99! (id:60626)
Oakwyn Realty Ltd.
240 Campbell St
Tofino, British Columbia
Located in the downtown core of picturesque Tofino, BC this bright and spacious 4 bedroom, 2 bathroom, south-facing rancher offers a functional layout, unparalleled access to all of towns amenities & services, upgrades to maximize energy efficiency and added value such as a 200amp electrical upgrade which includes a new panel. With backyard shrub removal the access could be opened into the adjacent alley. The partially fenced front yard offers a view of Duffin Cove as well, would make an ideal spot for a garden as do the side yards. Currently zoned R2 (Duplex) which would allow for significant income potential if modified from a single family to a duplex without rezoning; being centrally located, it's also ripe for rezoning to commercial being in the commercial core. This property would make a great family home or staff accommodation. Owner occupied and easy to show. Must be toured in person to truly appreciate. Call, email, touchbase for further information and to set up a showing. (id:60626)
RE/MAX Mid-Island Realty (Tfno)
37 Brandy Crescent
Vaughan, Ontario
Rare Opportunity! Large Spacious Home with 3200 sqft inc finished basement! Freshly renovated and beautifully presented, this sun-drenched detached 4-bedroom, 3-bathroom back split home offers a maintenance-free lifestyle of modernness, comfort and convenience in highly sought after Woodbridge Neighbourhood. Substantial investment has been made in upgrades, including a modernized kitchen boasting brand-new, stainless steel appliances, a dishwasher, quartz countertops. Upgrades extend to new flooring, vanities, toilets, sinks, hardware, light fixtures & freshly painted throughout. This house is worry free for years to come! The expansive backyard provides a safe haven for children to play, while the generously sized garage caters to all your DIY and storage requirements. A finished basement, complete with a kitchen and separate entrance, presents the opportunity to establish a basement apartment, with a second lower unfinished basement offering the potential for an additional basement apartment or storage! This rare opportunity to own a modern fully renovated home in such a beautiful, safe, family friendly, and well established neighbourhood is not to be missed! Book a showing today ! (id:60626)
Sutton Group Old Mill Realty Inc.
2912 - 80 John Street
Toronto, Ontario
Bathed in the gentle southeast light that only a high corner suite can claim, Festival Towers Suite 2912 feels less like a condo and more like a private observatory above King West. True floor-to-ceiling glass stretches across both bedrooms, the living-dining expanse, and a 143-square-foot balcony, capturing a spellbinding tableau of the CN Tower, downtown skyline, and a distant shimmer of lake. Inside, 1,249 square feet have been thoughtfully re-imagined for both daily ease and elevated entertaining. The kitchen, redesigned in 2021, balances form and function with crisp white cabinetry, a discreet pantry wall, a stone waterfall island with hidden storage and pop-up power, and a huge dining area ready for everything from early-morning smoothies to multi-course dinner parties. Both bedrooms are exceptionally large and both Bathrooms have been completely renovated with the primary ensuite having in marble-style wall tiles, a sleek new vanity, brushed gold hardware, and immaculate fixtures; the second full bathroom mirrors the same elevated finish in matte black. Life here is effortlessly practical with your own parking space and locker keep city living organized yet the buildings amenity collection turns ordinary days into something closer to resort living: a white-glove 24-hour concierge, hotel-calibre indoor pool with steam and sauna, a fully equipped fitness club, yoga studio, skyline terrace with cabanas and barbecues, private cinema, guest suites, and even exclusive TIFF screenings in the in-house theatre. Michelin-starred restaurants, designer boutiques, transit, the PATH, and the Financial District sit right outside the front door, but Suite 2912 cocoons you above it all, wrapped in sun, sky, and a quiet sense of privilege. To appreciate how naturally the space flows and how the view steals every scene explore the attached 3D Matterport tour, then come experience the sunrise for yourself. (id:60626)
Executive Homes Realty Inc.
939 Habgood Street
White Rock, British Columbia
A charming residential property nestled in the heart of the picturesque seaside community of White Rock, walking distance to the East Beach and famous White Rock Pier. This residence offers a blend of modern comfort and coastal living with newly renovated kitchen, bedrooms and bathrooms. With its proximity to stunning beaches, vibrant local amenities, and scenic vistas. It also embodies the quintessential West Coast lifestyle. Whether enjoying leisurely strolls along the promenade or indulging in the array of dining and recreational opportunities nearby, this address presents an inviting opportunity for those seeking a serene yet vibrant coastal haven. (id:60626)
Panda Luxury Homes

