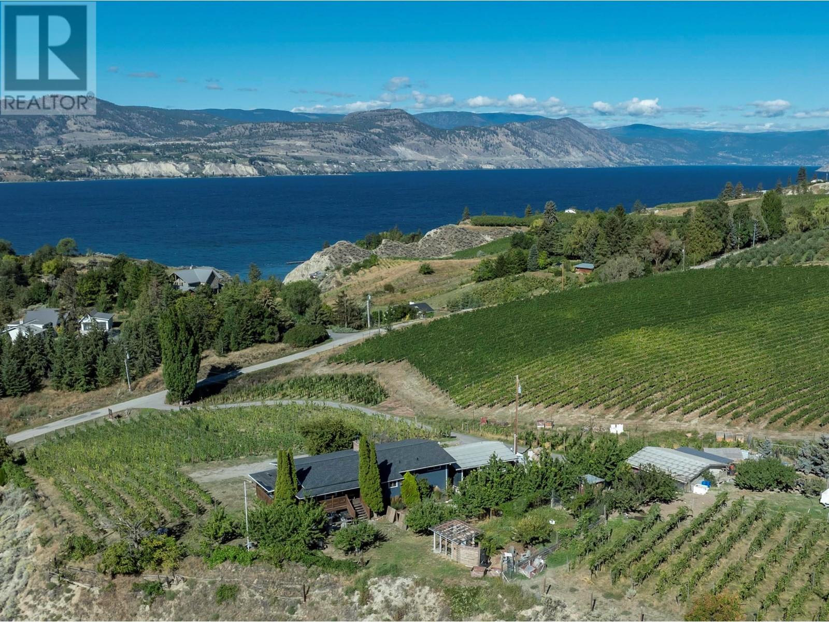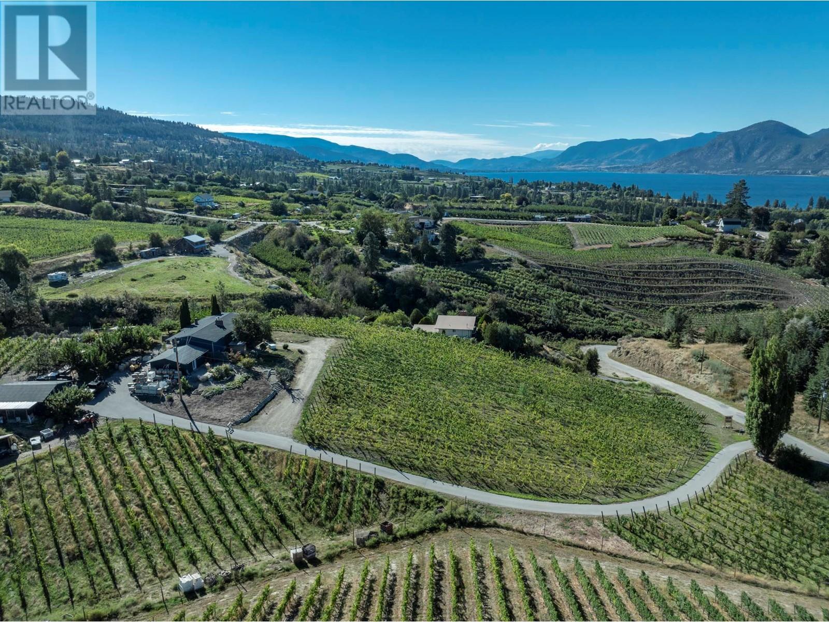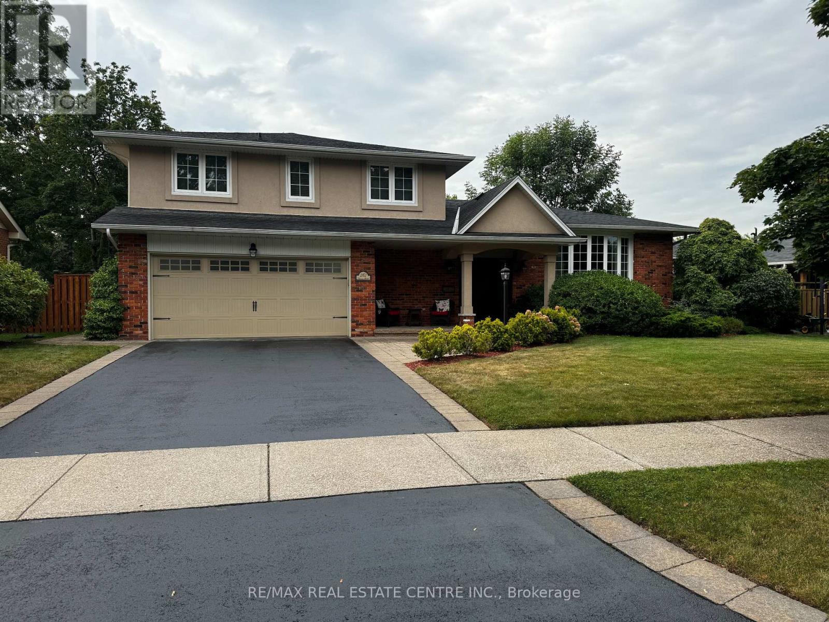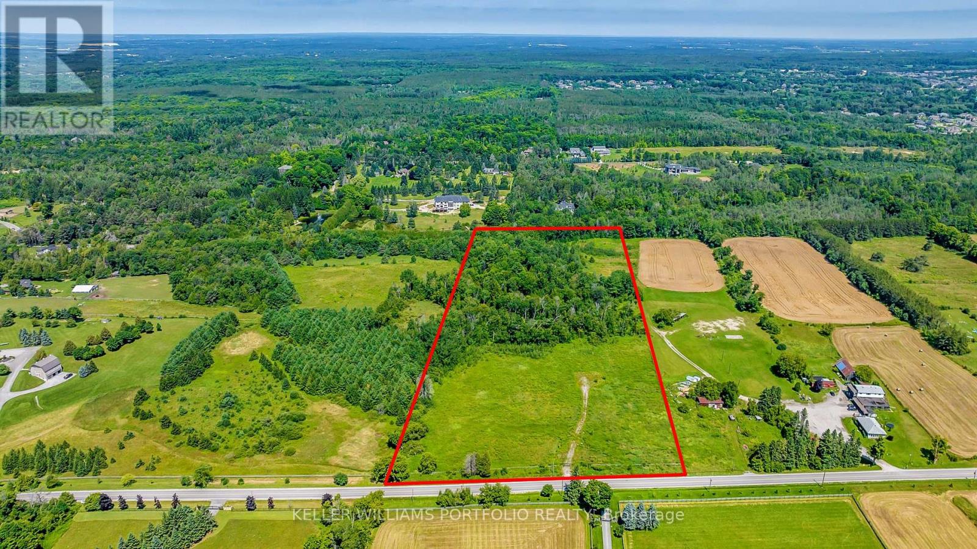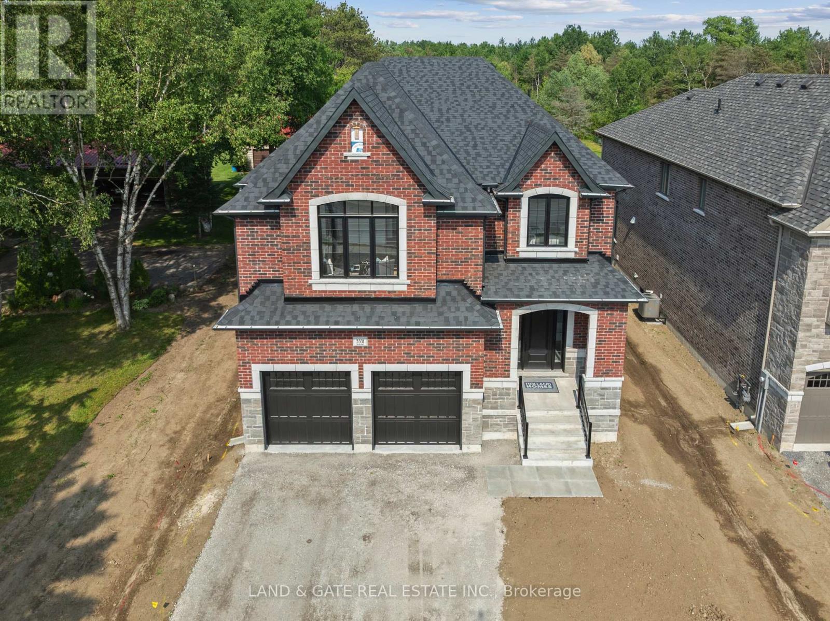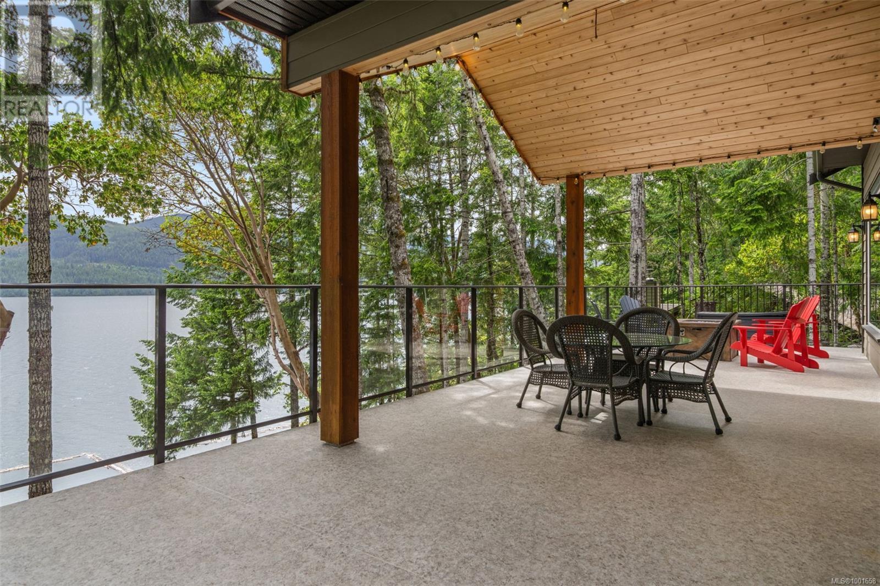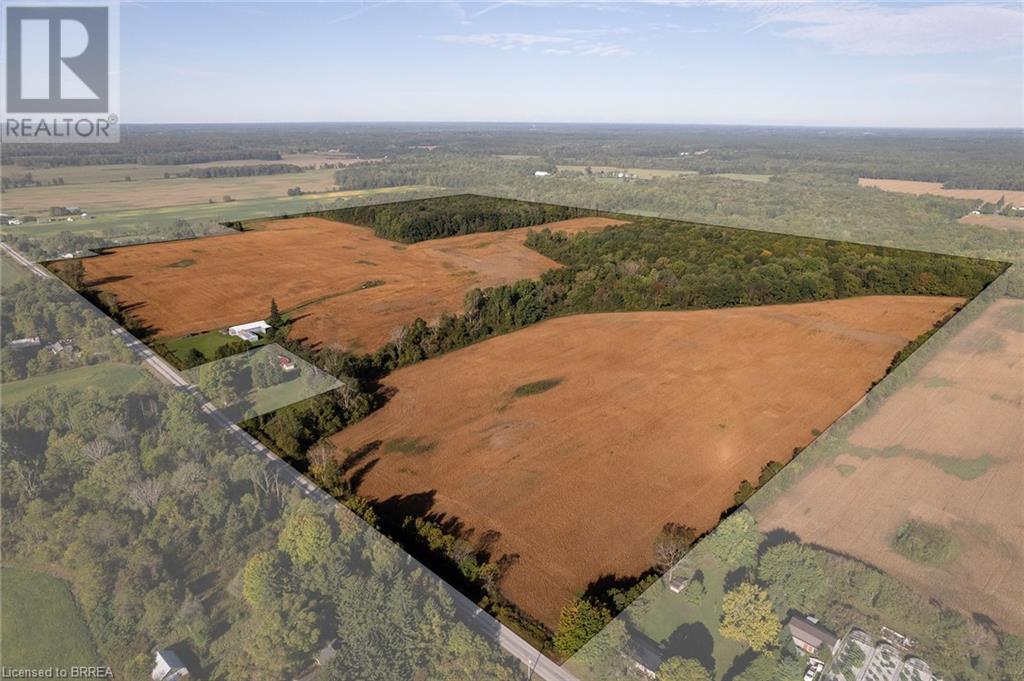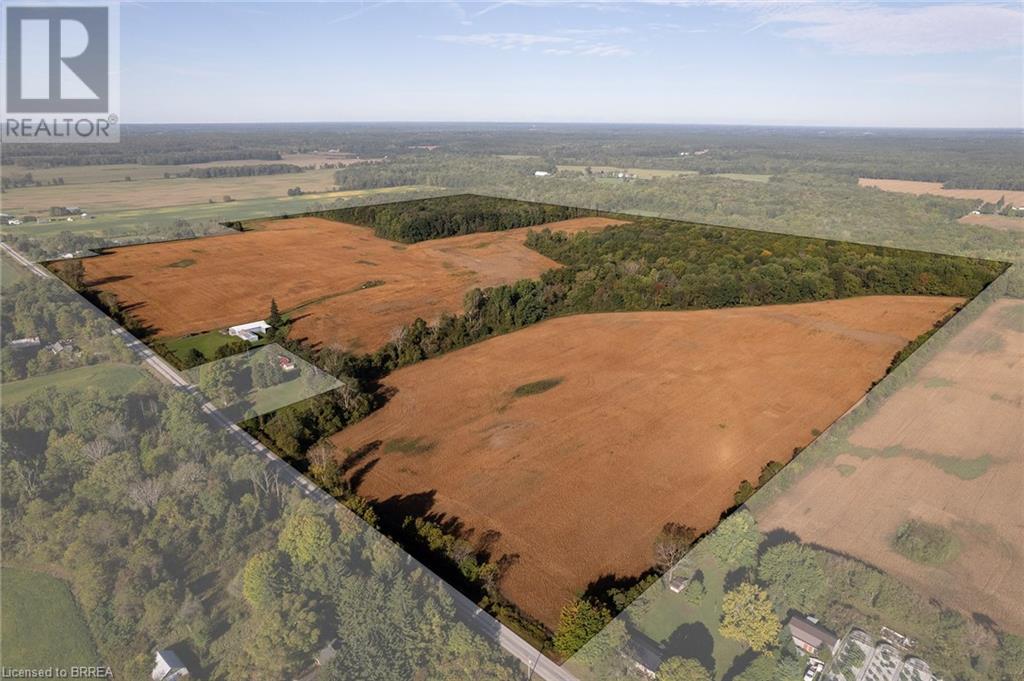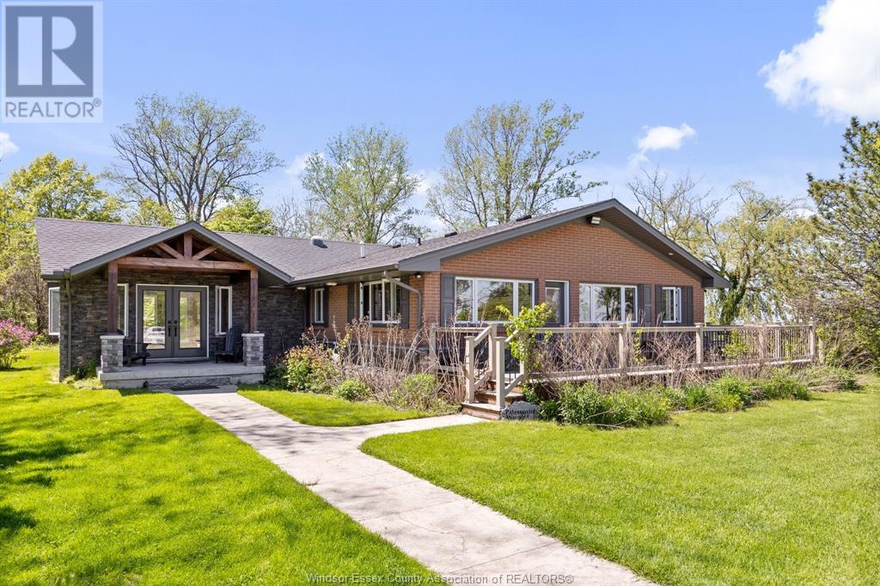3107 5 Avenue Nw
Calgary, Alberta
Welcome to a masterfully crafted West Coast modern estate in the heart of prestigious Parkdale. Discover the pinnacle of modern luxury in this exquisitely designed custom home, nestled in one of Calgary’s most sought-after enclaves. Spanning over 4,900 square feet of sophisticated living space, this architectural masterpiece offers a seamless blend of elegance, functionality, and refinement; perfectly suited for the discerning homeowner. The main floor is a celebration of open concept design and natural light, with floor to ceiling windows that bathe the space in warmth. The chef’s kitchen is a culinary showpiece, featuring full-height custom cabinetry, premium appliances, such as a panelled Fisher & Paykel fridge and professional-grade gas cooktop, waterfall edge island, and a hidden splice kitchen with an electric cooktop; ideal for entertaining in style. The kitchen flows effortlessly into the sophisticated living area, centred around a sleek gas fireplace and complemented by wide-plank hardwood flooring throughout the main. A private office with a separate entrance provides the perfect space for work or quiet reflection. The upper level showcases four generously appointed bedrooms, including an opulent primary suite that serves as a true retreat. Unwind in the luxurious 6pc ensuite, complete with a deep soaker tub, oversized walk-in shower with steam and body jets, and an expansive dressing room outfitted with custom built-ins. A second bedroom enjoys its own private ensuite, while the third and fourth bedrooms share a beautifully designed 4pc bath. A dedicated laundry room with a utility sink and custom hanging rods adds convenience and polish to this upper level sanctuary. The fully developed lower level is an entertainer’s dream, boasting in-floor radiant heating, a spacious media room, elegant wet bar with bar, full bath, fifth bedroom, and a versatile home gym, with rubber floors, to suit your lifestyle. Every detail has been thoughtfully considered, from s oundproofed walls and floors to high-efficiency dual furnaces with humidifiers, central air, an on-demand water boiler, and a detached heated triple garage. Ideally positioned across the street from Westmount Charter School and moments from the Bow River pathways, Foothills Hospital, the University of Calgary, and the downtown core. This home offers the rare opportunity to enjoy luxury living in an unparalleled location. (id:60626)
RE/MAX House Of Real Estate
4320 Gulch Road
Naramata, British Columbia
Welcome to Naramata’s ‘Biggest Little Farm’ - An incredibly rare opportunity to own a true turn-key farmstead property in the heart of Okanagan wine country. This almost 4 acre farm, with 2.5 acres of organic Chardonnay and Gamay grapes used for the renowned Bella sparkling wines, is also home to a heritage orchard consisting of cherry, apple, plum, pear, peach, and apricot trees. An extensive vegetable garden and custom greenhouse, producing chicken coop, ready to go pig pen, and full composting station complete the package for sustainable living. The recently renovated 4 bedroom 2 bathroom farm house features breath-taking vineyard and lake views, spectacular outdoor entertaining area for al fresco dining, and a converted 2 car garage that serves as a tasting room, business, or home gym. This is more than a home, it’s a way of life. Don’t miss this chance to fully embrace the cittaslow lifestyle of the Naramata community. (id:60626)
Stilhavn Real Estate Services
4320 Gulch Road
Naramata, British Columbia
Welcome to Naramata’s ‘Biggest Little Farm’ - An incredibly rare opportunity to own a true turn-key farmstead property in the heart of Okanagan wine country. This almost 4 acre farm, with 2.5 acres of organic Chardonnay and Gamay grapes used for the renowned Bella sparkling wines, is also home to a heritage orchard consisting of cherry, apple, plum, pear, peach, and apricot trees. An extensive vegetable garden and custom greenhouse, producing chicken coop, ready to go pig pen, and full composting station complete the package for sustainable living. The recently renovated 4 bedroom 2 bathroom farm house features breath-taking vineyard and lake views, spectacular outdoor entertaining area for al fresco dining, and a converted 2 car garage that serves as a tasting room, business, or home gym. This is more than a home, it’s a way of life. Don’t miss this chance to fully embrace the cittaslow lifestyle of the Naramata community. (id:60626)
Stilhavn Real Estate Services
2162 Devon Road
Oakville, Ontario
Wonderful renovated Charnwood home with family room and primary bedroom addition on 75 foot lot. Spectacular south facing back yard with recently updated pool. Upgraded custom kitchen with high end appliances. Walking distance to top rated schools, parks, shops and lake. An absolute must see. (id:60626)
RE/MAX Real Estate Centre Inc.
4746 Vandorf Road
Whitchurch-Stouffville, Ontario
A Rare Find Premium Lot Offers Extra W--I--D--E 475 Foot Wide Lot Frontage With Full Frontal Clearing and Rear Forest On Approximately 15 Acres. Gorgeous Lot To Build The Home of Your Dreams. Sunny Property Is Stunning With A Southern Frontage Clearing. Area Offers Many Large Estate Homes and Properties, And Many Equestrian Facilities. Approval Letters, Site Plan, Design Plan and Survey All Available. Property is Located Conveniently For Commuters Sitting Minutes to 404/ DVP 401 Highways, and 10 Minutes to Go Train Station. All This Wrapped In A Rare Exquisite Landscape Nestled On The Prestigious Vandorf Sideroad. Property Enveloped By Newer Gate and Fencing. **EXTRAS** Please Book Appointments Through Front Desk With Immediate Confirmation, Please Do Not Walk Property Without Booking Through Front Desk. (id:60626)
Keller Williams Portfolio Realty
3331 Trulls Road
Clarington, Ontario
A Ravine-Side Masterpiece by Holland Homes Welcome to an extraordinary 3,476 sq. ft. custom-built residence crafted by award-winning Holland Homes, nestled in the prestigious enclave of Courtice and backing onto serene ravine views. Situated on an impressive 270-foot deep lot, this home offers both luxurious scale and exceptional design.Step into grandeur with 10-foot ceilings on the main floor and 9-foot ceilings on the second floor, finished with smooth elegance throughout. The thoughtfully designed layout features a dedicated main floor office, a spacious walk-in coat closet, and a custom mudroom with direct access to the double garage.At the heart of the home, the chef-inspired kitchen dazzles with quartz countertops, a large center island with breakfast bar, and seamless flow into the dining area, perfectly extending to a covered deck for effortless indoor-outdoor living. The great room is bathed in natural light from oversized windows and anchored by a cozy gas fireplace, creating a welcoming ambiance throughout the year.The expansive primary retreat is a true sanctuary, complete with a spa-caliber 5-piece ensuite and a generous walk-in closet. The second bedroom features its own 3-piece ensuite and walk-in, while two additional bedrooms with their own walk-in closets are accompanied by a beautifully appointed 5-piece main bath. Upstairs laundry with ample linen storage adds everyday convenience, while the unspoiled lower level offers limitless potential with 9-foot ceilings and rough-in for a future 3-piece bath. Ideally located just minutes from parks, schools, and shopping, this remarkable new construction home offers the ultimate blend of sophistication and comfort.Extras: See attached floorplans and extensive list of premium upgrades (id:60626)
Land & Gate Real Estate Inc.
4424 Simcoe Street
Niagara Falls, Ontario
Unlock long-term value and reliable returns with this professionally improved 9-unit multifamily building located at a prominent corner in the heart of Niagara Falls. Featuring spacious, fully serviced two-bedroom units, this asset blends tenant appeal with operational efficiency.Recent enhance ments including updated interiors, refreshed common areas, and strong infrastructure ensure minimal capital expenditure for years to come. With 15 surface parking stalls, well-managed tenancy, and a projected NOI of $137,465, this building offers immediate income with significant upside potential through market rent growth.Positioned near key amenities and Niagara's renowned attractions, this location provides convenience and demand stability for both short- and long-term tenants. Whether you're expanding your portfolio or seeking a premium asset with growth trajectory, 4424 Simcoe Street is a standout opportunity. Highlights:9 large 2-bedroom units. Recent capital improvements NOI: $137,465Ample on-site parking (15 spaces). Prime corner location with future upside. (id:60626)
Keller Williams Co-Elevation Realty
8130 Sa-Seen-Os Cres
Youbou, British Columbia
Welcome to 8130 Sa-Seen-Os Cr, a rare lakefront gem nestled in the sunny lakeside community of Youbou, BC, on the pristine shores of Cowichan Lake. This property offers over 100 feet of prime waterfront, with a stunning beach and unobstructed lake & mountain views—all framed by the coveted southern exposure that fills the home & property with natural light throughout the day and featuring featuring .69 acres of low maintenance landscape. Built in 2017, the home perfectly blends comfort, character, and modern style. The heart of the home is the bright, open-concept main room featuring vaulted cedar ceilings that lend warmth and a west coast charm. The living room is anchored by a propane fireplace, creating a cozy ambiance year-round, while the adjacent dining area and kitchen are perfect for entertaining. Expansive 12-foot patio doors lead to a partially covered deck, ideal for enjoying panoramic views of the lake, sunrises, & star-filled nights. The main level includes a convenient 2pc bathroom & laundry room. On the lower level, you'll find four spacious bedrooms—three with direct access through patio doors to a fully covered deck that spans the length of the home. The primary bedroom is a private retreat, complete with a 3pc ensuite, while a second 4pc bathroom serves the remaining bedrooms. Throughout the home, you'll find stylish and durable luxury vinyl plank flooring, perfect for lakeside living. Step outside and immerse yourself in the ultimate lakefront lifestyle. A sturdy boom reduces waves along the beach, making it perfect for swimming or relaxing by the shore. The dock extends your living space out over the water, ideal for boating, fishing, or soaking up the sun. There is a place to hook up your RV for the extra guests you are bound to have. Whether you're looking for a year-round residence, a family retreat, or a summer getaway, 8130 Sa-Seen-Os Cres is ready for you to move right in and start enjoying everything Cowichan Lake has to offer. (id:60626)
RE/MAX Generation (Lc)
N/a 3rd Conc Road
St. Williams, Ontario
144.92 acre parcel of mixed loamy-clay farmland, near St Williams. Comprised of approx. 97 workable and randomly tiled acres. Former tobacco farm that is currently being grown in a cash crop rotation by a tenant farmer. A 55’x75’ steel clad barn with 30’x46’ former striproom is ready for your immediate use. The A zoning permits a home to be built right here. Add to your existing land base or begin your farmland investment. This is a nice block of ground located on a quiet paved road and in close proximity to Lake Erie. Do not miss this opportunity, book your private viewing today. (id:60626)
RE/MAX Twin City Realty Inc
N/a 3rd Conc Road
St. Williams, Ontario
144.92 acre parcel of mixed loamy-clay farmland, near St Williams. Comprised of approx. 97 workable and randomly tiled acres. Former tobacco farm that is currently being grown in a cash crop rotation by a tenant farmer. A 55’x75’ steel clad barn with 30’x46’ former striproom is ready for your immediate use. The A zoning permits a home to be built right here. Add to your existing land base or begin your farmland investment. This is a nice block of ground located on a quiet paved road and in close proximity to Lake Erie. Do not miss this opportunity, book your private viewing today (id:60626)
RE/MAX Twin City Realty Inc
112 Lakeshore Road W
Oro-Medonte, Ontario
Some properties come along that defy expectations, where every detail reveals a layer of uniqueness rarely seen. 112 Lakeshore Road West is one of those places. This character-rich century home sits on a generous parcel with dual road access from both Lakeshore Road West and Shelswell Boulevard and borders the quiet charm of Shelswell Park. At the heart of the property is a beautifully updated home filled with warmth, natural light, and timeless design. A fully self-contained in-law or guest suite offers privacy and flexibility for multi-generational living. Step outside, and a world of possibility unfolds. The saltwater pool with a change house, hot tub, and tiki bar creates a private oasis for summer days and evening gatherings under the stars.For those with hobbies, a growing business, or a passion for vehicles, the detached garages and massive Quonset hut/shop with Shelswell Blvd. access open endless doors. Raised garden beds invite your green thumb to flourish, and the quiet rhythm of the neighbourhood reminds you that nature and community live in harmony here.Whether you're hosting, relaxing, working, or dreaming bigger this property adapts. It's an investment in lifestyle, land, and legacy.Steps to Lake Simcoe and only moments from daily conveniences, 112 Lakeshore Road West is where rarity meets opportunity. Homes like this don't come along often and this one combines so many features and benefits to be enjoyed. (id:60626)
Engel & Volkers Barrie Brokerage
16660 Couture Beach
Lakeshore, Ontario
2100 ft of Lakefront with 100 ft of dock leading to 16 x 16 viewing platform and 20.18 acres! Once in a lifetime opportunity to own this type of legacy property. Surrounded by water you have Lake St Clair bordering the North side and the balance surrounded by marsh lands and 2000 ft of private canal to dock your boats!. Stunningly beautiful and the ultimate location for privacy. Main lodge is approx 3500 sq ft including a massive 20 x 40 sunroom, 3 bedrooms, 2 with ensuites, chefs dream kitchen with 11'4 x 10 granite island, fireplace in greatroom, massive 21 x 20 grand entry recently added. Al.so included 24 x 30 garage with bathroom sauna and outdoor shower, a 24 x 12 guest cabin, an A frame cottage, and a beachfront gazebo. Pristine sandy beach area and thousands in gabion stone shoreline protection this property will not disappoint. (id:60626)
Deerbrook Realty Inc.


