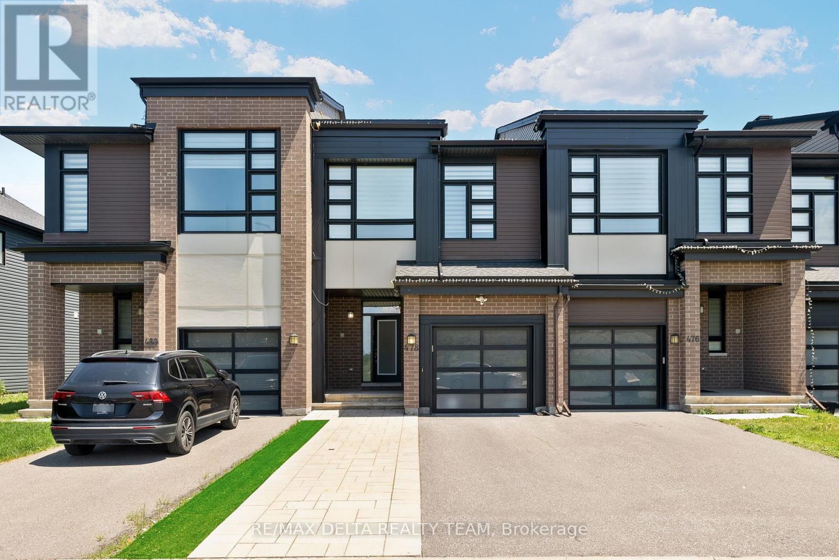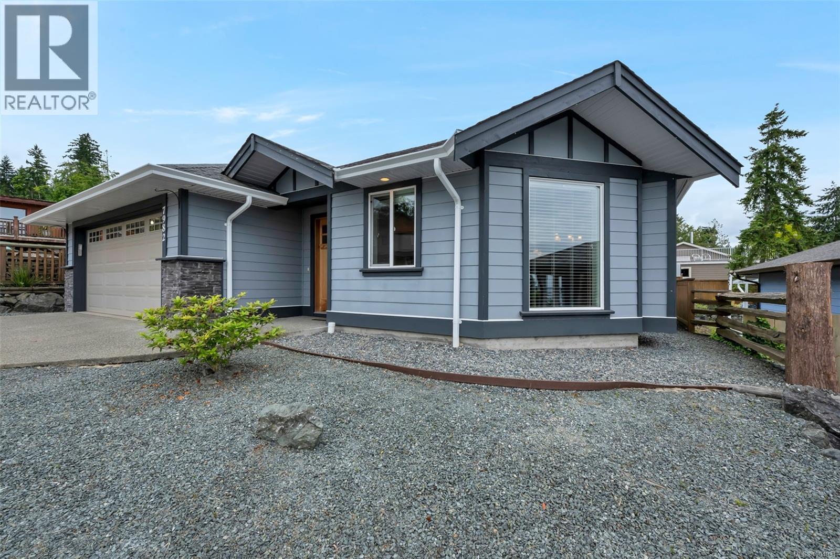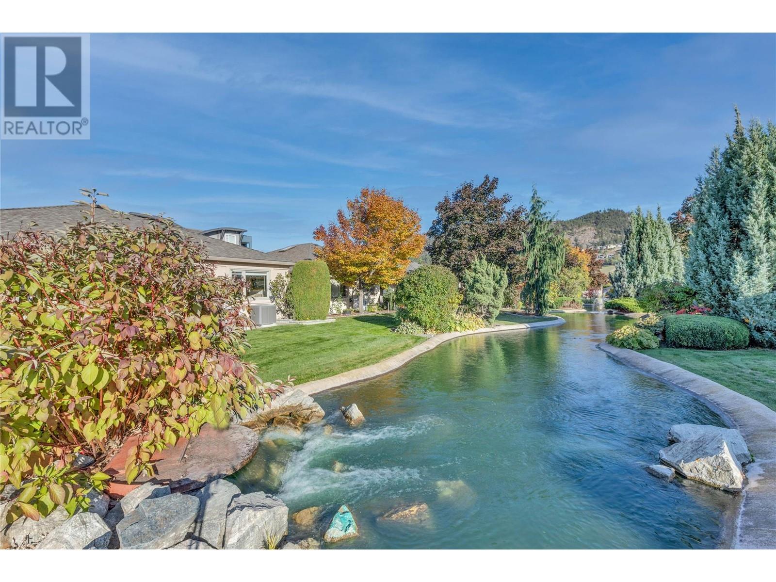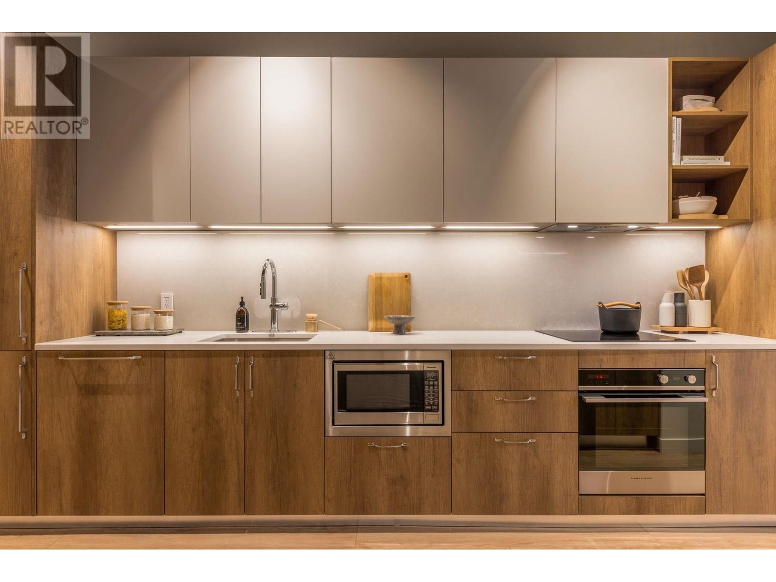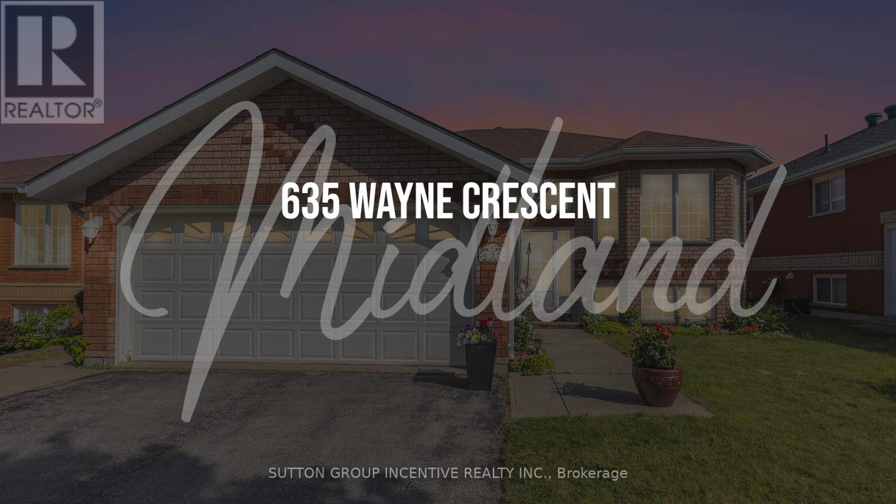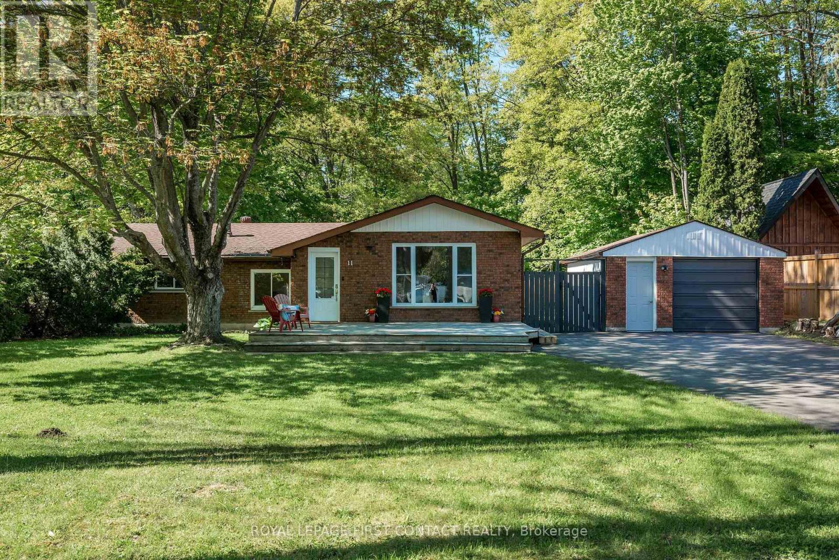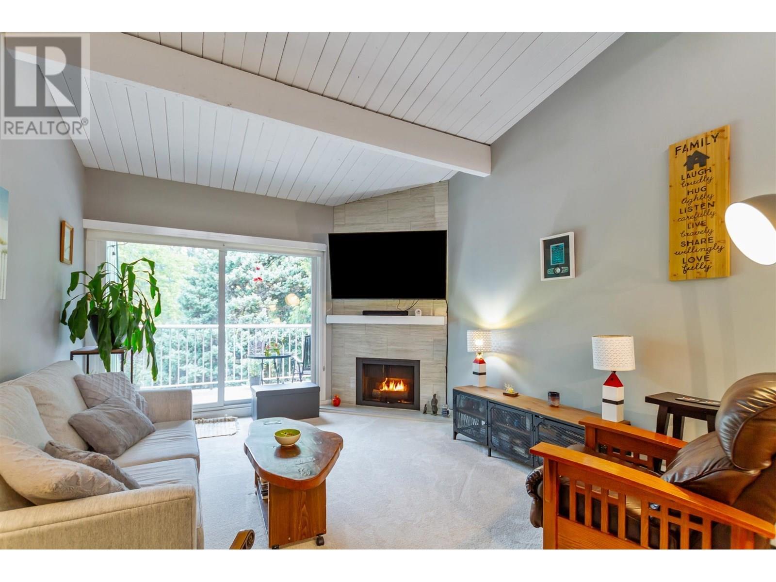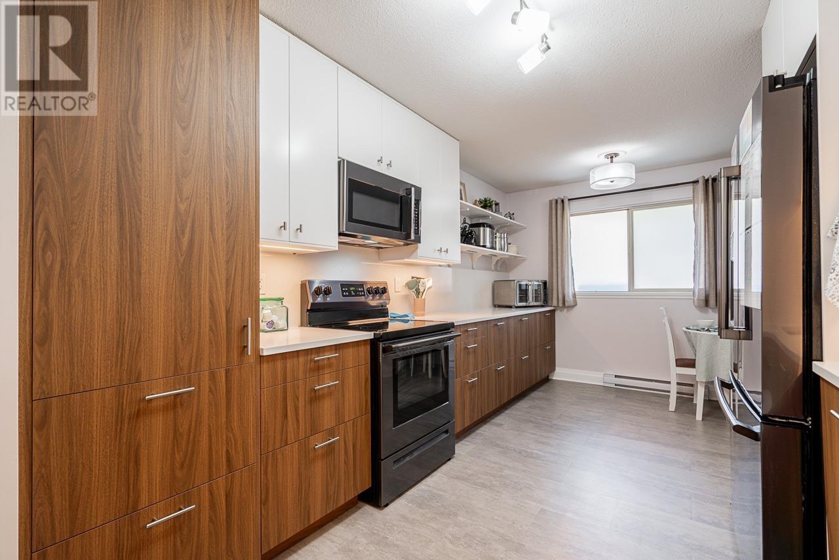478 Trident Mews
Ottawa, Ontario
Step into modern comfort and timeless design in this beautifully upgraded Calypso model by Urbandale, nestled on an upgraded lot with no front neighbours for added privacy and curb appeal. The stunning living room features 15-foot ceilings and a wall of windows, flooding the space with natural light. Elegant paneling (2024), a lime-washed linear gas fireplace (2025), and built-in surround sound speakers complete the space. The chef's kitchen includes an upgraded coffee bar with glass cabinetry, spice rack, double waterfall edge island, quartz countertops throughout, and premium appliances. Upstairs, enjoy upgraded carpet, second-level laundry, and a generous primary bedroom with an oversized glass shower in the ensuite. Smart home features include remote-controlled blinds throughout, a smart thermostat, front door lock, and a mesh internet system with seamless indoor/outdoor coverage. Additional highlights include pot lights throughout and a finished basement with an electric fireplace, perfect for movie nights. Step outside to your private backyard retreat featuring interlock (2022), an integrated gas fireplace, PVC deck (2022), and a fully fenced PVC yard. Lighting, outdoor speakers, additional outlets, and gas hookups at the front and back, along with a gazebo equipped with a fan, make it ideal for entertaining. The garage includes storage shelving and a generator hookup, while the extended driveway offers a total of 4 parking spaces, completing this exceptional home. We weren't lying when we said this one is truly move-in ready. Located in a family-friendly community close to shopping, restaurants, transit, schools, walking trails, parks, splash pads, and tennis, pickleball, and basketball courts. (id:60626)
RE/MAX Delta Realty Team
5008 162ave Nw
Edmonton, Alberta
Brand New Daycare Opportunity located in Hollick Kenyon. Surrounded by high density residential and a short walk from Dr. Donald Massey School which is a K-9 institution. Approved from the City of Edmonton for 129 kids. The space is 6370 square feet across two levels. This center features large room sizes and adequate washrooms. One dedicated hand wash station per room. Center boasts high end commercial grade finishings which will ensure durability, two kitchens/staff rooms ( one per level). There is a large playground space which is already fenced and prepped for finishes. Purchase price is for tenant improvements only and is on a Ten year Lease term. (id:60626)
Maximum Realty Inc.
11 Rowan Court
Hamilton, Ontario
Welcome to your new home! This beautifully upgraded 3-bedroom, 2-bathroom residence is nestled on a peaceful court adorned with mature trees, situated in the highly sought-after Hamilton Mountain area. Upon entering, you'll be greeted by a spacious living room boasting hardwood floors, pot lights, and a large picture window that floods the room with natural light. The adjacent dining room offers a seamless transition to the outdoor deck with a charming gazebo, creating a perfect setting for dining and entertaining. The kitchen features hardwood floors, a functional center island, and pot lights that illuminate the space beautifully. Downstairs, the basement welcomes you with a cozy family room equipped with a gas fireplace, inviting pot lights, and expansive windows that create a warm and inviting ambiance. Additionally, this level includes a second kitchen and a convenient 3-piece bathroom, offering versatility and comfort. A separate entrance from the garage adds convenience. The property's proximity to Limeridge Mall and various amenities ensures easy access to shopping, dining, and entertainment. Quick highway access to the Lincoln Alexander Parkway further enhances the property's accessibility and convenience. Don't miss the opportunity to make this your new home sweet home!Vacant Possession provided (id:60626)
Sutton Group - Summit Realty Inc.
11 Rowan Court
Hamilton, Ontario
Welcome to your new home! This beautifully upgraded 3-bedroom, 2-bathroom residence is nestled on a peaceful court adorned with mature trees, situated in the highly sought-after Hamilton Mountain area. Upon entering, you'll be greeted by a spacious living room boasting hardwood floors, pot lights, and a large picture window that floods the room with natural light. The adjacent dining room offers a seamless transition to the outdoor deck with a charming gazebo, creating a perfect setting for dining and entertaining. The kitchen features hardwood floors, a functional center island, and pot lights that illuminate the space beautifully. Downstairs, the basement welcomes you with a cozy family room equipped with a gas fireplace, inviting pot lights, and expansive windows that create a warm and inviting ambiance. Additionally, this level includes a second kitchen and a convenient 3-piece bathroom, offering versatility and comfort. A separate entrance from the garage adds convenience. The property's proximity to Limeridge Mall and various amenities ensures easy access to shopping, dining, and entertainment. Quick highway access to the Lincoln Alexander Parkway further enhances the property's accessibility and convenience. Don't miss the opportunity to make this your new home sweet home!Vacant Possession provided (id:60626)
Sutton Group Summit Realty Inc.
7982 Tidemark Way
Crofton, British Columbia
Discover this beautifully maintained 3 bedroom, 2 bath rancher in charming Crofton, BC, offering stunning ocean views and quiet living on a no-through road. Pride of ownership shines—this home shows like new! The bright, open layout features a spacious kitchen perfect for entertaining, and the primary bedroom includes a large walk-in closet. Relax on your private patio and take in the ocean and nature views. Just minutes to the oceanfront, walking trails, ferry, and local amenities. A rare find—book your showing today! (id:60626)
RE/MAX Island Properties
595 Yates Road Unit# 133
Kelowna, British Columbia
You’ve just found your dream home in the sought-after, gated community of SANDPOINTE! This exclusive 55+ complex features detached rancher-style homes, giving you the perfect combination of privacy, your own house and yard, and access to exceptional amenities. This 2-bedroom, 2-bathroom home is meticulously maintained with numerous high-quality upgrades, including the kitchen, bathrooms, flooring, furnace, hot water tank, and more. It’s truly move-in ready! The spacious layout is complemented by an incredible patio overlooking the serene greenspace and waterscape—where you may even enjoy a visit from the local ducks! Additional features include a two-car garage with ample storage and access to the community’s impressive amenities, such as a clubhouse with an indoor/outdoor pool and hot tub, and a separate area for RV parking. Conveniently located close to everything Kelowna has to offer, this home is perfect for those looking for comfort, community, and convenience. Don’t miss this opportunity to call SANDPOINTE home—schedule your showing today! (id:60626)
Stilhavn Real Estate Services
1128 Sunset Drive Unit# 407
Kelowna, British Columbia
Stunning turnkey Lakeview Condo – Your Dream Home Awaits. Welcome to luxury living at its finest! Nestled in the heart of Kelowna's most sought-after neighborhood, this exquisite 3-bedroom, 2-bathroom condo offers the perfect blend of elegance, comfort, and breathtaking views. Wake up every morning to views of Okanagan Lake from your private balcony. Perfect for morning coffees or evening sunsets, this view is truly a sight to behold! spacious Living: With 1,500 sq ft of beautifully designed living space, this condo boasts an open floor plan that seamlessly combines the living, dining, & kitchen areas. High ceilings and large windows flood the space with natural light, creating a warm & inviting atmosphere. Cook like a chef in your state-of-the-art kitchen, complete with stainless steel appliances, ample cabinet space, & a convenient breakfast bar. The master suite is a true retreat, with a walk-in closet with en-suite bathroom with shower, The two additional bedrooms are perfect for family, guests, or a home office. Both bathrooms are tastefully updated with contemporary fixtures & finishes, providing a touch of luxury & functionality. Enjoy access to an array of amenities including outdoor and indoor pools, hot tubs, fitness center, & beautifully landscaped grounds. Located in the vibrant downtown Kelowna, you're just steps away from the best dining, shopping, and entertainment the city has to offer. Explore the nearby parks, marina, and cultural attractions with ease. (id:60626)
Realty One Real Estate Ltd
2186 Richard Street
Innisfil, Ontario
Welcome To This Charming 3 Bedroom Bungalow Nestled On A Large, Private Lot In Beautiful Innisfil. Step Outside To The New Concrete Patio, A Wonderful Space For Outdoor Dining Gatherings Or Simply Enjoying The Tranquil Surroundings Of Your Large Lot. With Plenty Of Room For Gardening Or Play, This Private Yard Is Your Personal Retreat. The Open-Concept Kitchen, Living And Dining Area Creates A Warm And Inviting Atmosphere For Family Gatherings. Location Is Key And This Home Doesn't Disappoint! Perfectly Positioned For Commuters And Close To Schools. Enjoy Easy Access To Lake Simcoe For Your Year Round Recreational Activities Like Sun-Filled Days At The Beach, Marinas For Your Boating Enthusiasts And For Those Who Love Fishing All Year Long. All The While Close To Local Amenities, Shops And Restaurants. This Home Offers Convenience And A Touch Of Leisure. Schedule A Viewing Today And Don't Miss Out On This Fantastic Opportunity To Own Your Slice Of Paradise. (id:60626)
Exp Realty
312 133 W 49th Avenue
Vancouver, British Columbia
Thesis by Alabaster, an award winning premier builder, in collaboration with award winning designers, Yamamoto Architecture & Studio Roslyn, invites you to experience this luxurious Jr. 1 Bedroom & Den home with elevated design, form and function for optimal comfort & enjoyment. Built to perfection with Alabaster's in-house construction team, alongside bespoke Italian made kitchen cabinetry from Inform Projects, these homes have premium integrated appliances, built-in coffee bar & front entrance seating bench, 9ft high ceilings, air conditioning, and expansive windows with stunning city & north shore mountain views. Conveniently located near Oakridge Park, the Langara 49 Canada Line Station, YMCA, Langara Golf Course, T&T Supermarket, Cineplex Theatres, and YVR. MOVE-IN EARLY 2026. (id:60626)
Sutton Group - 1st West Realty
18 Madison Avenue
Charlottetown, Prince Edward Island
PRICED TO SELL- 4 BEDROOM- 3 BATHROOM- 2 LIVING ROOM- 2 DINING ROOM- 1 KITCHEN Welcome to your dream home in the heart of Charlottetown! This stunning home offers practical upgrades and stylish features, making it the perfect blend of comfort and elegance. The shingles on the roof were replaced in June of 2025! This beautiful waterfront home is ready for a new family to move in and make their memories. As you enter, you are greeted by a magnificent foyer with elegant window coverings throughout. The expansive main floor is adorned with hardwood and ceramic tile. The open concept living area is designed for entertaining, featuring a generous quartz island and ample cabinetry. Host dinner parties in the dining area that opens onto your private deck (12' x 35') complete with gazebo or relax in the cozy living room by the propane fire place. Wander down the hallway to the primary bedroom complete with an ensuite, walk in closet and heat pump, two additional bedrooms and a 4 piece bathroom. Retreat to the lower level, where a large bedroom, family room, bathroom, dining area and laundry space greets you. This space is currently being rented for $1400/month with a private entrance through the 2 car garage. This is one of the most desirable neighborhoods in Charlottetown and homes in this are are seldom offered, quiet cul-de-sac, underground wiring are just a few things that makes this home unique. This property needs to be seen to be appreciated, ready to move in and pride in ownership. All measurements are approximate and should be verified if deemed necessary. (id:60626)
Provincial Realty
635 Wayne Crescent
Midland, Ontario
Welcome Home to 635 Wayne Cres Midland Ontario, This wonderful all brick raised bungalow is awaiting you and your family. This Home offers 2 main floor bedrooms, main floor kitchen and living room dining combo area with walk out to large wood deck with beautiful views of midland, the main floor has a lovely 4 pc bath and newer appliances, there is 2 car garage with entry to the main entry. The lower level offers a full walk out basement with 1- bedroom 1- kitchen 1 -3 pc bathroom and large family room, this lower level would be great for shared families or convert to separate unit with an application and permit approval from the local municipality. The location on Wayne Cres is very sought after in the heart of midland this beautiful enclave of well cared for homes, offers easy access to all of Midland, Schools, Shopping, Hospitals and other amenities. The exterior of the home is well cared for with lovely gardens and lower level patio and upper wood deck (id:60626)
Sutton Group Incentive Realty Inc.
21 Beland Court
Hamilton, Ontario
Welcome to 21 Beland Court. This charming 3-bedroom, 2-bathroom family home is nestled in the heart of Glenview, one of Hamilton's most family-friendly and well-connected neighborhoods. Set on a private ravine lot with no rear neighbours, the property offers a rare blend of privacy, nature, and convenience. Enjoy peaceful mornings and quiet evenings with lush, tree-lined views backing onto the Red Hill Valley. Step outside and you're just moments from Red Hill Bowl Park - perfect for children, pets, or a casual stroll. The extensive Red Hill Valley Trail system is also just minutes away, offering miles of scenic hiking and biking right in your backyard. Inside, the home features a warm and practical layout, including a spacious eat-in kitchen, a dedicated dining room, and a bright, welcoming living room. Upstairs, you'll find three comfortable bedrooms, a full bathroom, and plenty of storage space. The ground level adds even more versatility with a large family room, a home office, and a convenient 2-piece bathroom. Throughout the home, the bright living spaces are anchored by cozy fireplaces, adding warmth and character - whether you're hosting guests or enjoying a quiet evening at home. Located just off the Red Hill Valley Parkway, with quick access to the QEW and other major routes, this home makes commuting a breeze while maintaining a peaceful, residential feel. With schools, shopping, parks, and public transit all close by, it's a location that truly combines lifestyle and livability. Don't miss out on this fabulous property - book your showing today! (id:60626)
Boldt Realty Inc.
11 Broad Street
Penetanguishene, Ontario
MOTIVATED SELLER!! Summer-ready and steps from the water - welcome to 11 Broad St, Penetanguishene! If you've been dreaming of a backyard poolside retreat and a home that's move-in ready, this one checks all the boxes. Located just a short walk from Discovery Harbour, King's Wharf Theatre, Captain Roberts' Table Restaurant, and the scenic waterfront trails, this home offers not just a place to live, but a lifestyle to love. Inside, nearly every corner has been updated: enjoy a beautifully renovated kitchen with all-new appliances, pot lights throughout the main level, fresh paint, and a brand-new ensuite bathroom. The main bath has also been partially updated, and laundry has been smartly moved to the main floor for added convenience. Outside, the inground pool is the star of the show - perfect for hosting summer get-togethers or unwinding after a long day. A new pool liner and partial fencing around the pool make it ready for the season. The driveway was freshly paved and widened, and an automatic garage door opener adds everyday ease. The finished basement offers even more space to spread out - great for a home gym, games room, or guest area. Whether you're craving that laid-back cottage-town feel or looking for a stylish, low-maintenance home near the water, 11 Broad St delivers charm, comfort, and summer fun wrapped into one inviting package. (id:60626)
Royal LePage First Contact Realty
14 32849 Egglestone Avenue
Mission, British Columbia
They don't build them like this anymore! Gated Didyk-built complex. Immaculate 3 bed (on upper floor), 2.5 bath 1255 sqft townhome with double garage (399sqft) and open-concept main floor. Features 9' ceilings, crown moulding, hardwood floors (refurbished 2025) & gas fireplace. Newer (2024) kitchen counters, sink, & backsplash. Spacious primary with ensuite and walk-in closet. Laundry room on upper floor. Large 647 sf crawl space which is great for storage. Private patio/yard. Family-friendly complex with clubhouse, playground & RV parking. Walk to schools, transit, and Mission's trails. Pets & kids welcome! See posted video tour url. By Appointment. (id:60626)
Royal LePage Westside
88 Courtleigh Square
Brampton, Ontario
Welcome to 88 Courtleigh Square, a beautifully renovated 3+1 bedroom, 3-bathroom townhome located in a family-friendly Brampton neighbourhood. This bright and spacious home offers modern upgrades throughout, including hardwood flooring on the stairs and upper level, an added powder room on the main floor, and a fully finished basement with a separate living space. The main level features an open-concept layout with a family-sized kitchen that walks out to a private backyard finished with low-maintenance stone tiles. The kitchen also includes a custom-built pantry, marble tile countertops, and a matching backsplash, perfect for everyday living and entertaining. Upstairs, you'll find three well-sized bedrooms and an upgraded 3-piece bathroom featuring marble tiles and a sleek glass shower door. The finished basement adds valuable living space with one bedroom, a full bathroom with standing shower, a second kitchen, and a cozy living area ideal for extended family or guests. Additional updates include a new storm door, replaced roof shingles, and pot lights throughout the main floor and basement, adding warmth and style to every room. Included with the home are all major appliances: a Samsung washer and dryer, stainless steel dishwasher, two refrigerators, and an electric stove. Situated in a prime location, this home is walking distance to top-rated schools such as Terry Fox PS, St. Leonard, Robert H. Lagerquist, and Notre Dame CSS. You're just minutes from parks like Loafers Lake and Chinguacousy Park, as well as the Cyril Clark Library. Sandalwood Plaza offers grocery stores, restaurants, and daily essentials nearby. With convenient access to Brampton Transit, Züm routes, and Highways 410 and 407, commuting is quick and easy. Don't miss your opportunity to own this move-in ready home in one of Brampton's most convenient and sought-after communities. (id:60626)
RE/MAX Ace Realty Inc.
305 3901 Carrigan Court
Burnaby, British Columbia
Stunning Top-Floor Corner Unit!Fully Renovated 3Bed,2 Bath in Prime Location!This home features 3 spacious bedrooms and 2 modern bathrooms in one of the area's most desirable communities.Bathed in natural light thanks to new windows and vaulted wood panel ceilings, the unit combines style, comfort, and convenience.Enjoy the cozy warmth of a gas fireplace, the elegance of granite countertops,and the comfort of newer floors throughout.The updated kitchen and bathrooms provide a contemporary feel.Includes in-suite laundry,1 parking,1 locker, and a well-maintained building with amenities:swimming pool,hottub,gym,and lush garden. 2 Pets and Rentals Allowed.Located in a fabulous neighborhood,you´ll love being close to Lougheed Mall,skytrain,parks,SFU,schools. (id:60626)
Team 3000 Realty Ltd.
Sutton Group-West Coast Realty
1531 Westminster Place
Burlington, Ontario
Discover the perfect blend of comfort and convenience in this charming 3-bedroom, end-unit townhouse, nestled beside a sprawling green lawn and offering easy access to your own private backyard oasis. This newly renovated and inviting home is designed for families, featuring a children's playground close by, making it a haven for your little ones. Imagine enjoying the serenity of your surroundings while being just a short 5-minute stroll to Rolling Meadows School and a mere 15-minute walk to M.M. Robinson High School. For those hot summer days, the community center's swimming pool is also just a quick 5-minute walk away, offering endless fun and relaxation. Enjoy the ease of urban living with grocery shopping, Costco, Walmart, Home Depot, and Ikea all within close proximity. Indulge in a night out at the nearby Cineplex or savor a delicious meal at the Mandarin Buffet, all just moments from your front door. Mapleview Mall is also just around the corner, providing a variety of shopping options to suit every taste. With easy access to Highways 403, 407, and QEW, commuting to Toronto, Mississauga, Oakville, Hamilton, and Niagara has never been more convenient. Public transportation is a breeze with Burlington Transit bus stops and the Go Train Station nearby, ensuring that you can effortlessly navigate the region. This affordable townhouse presents not just a home, but a lifestyle filled with convenience, community, and comfort. Don't miss out on the opportunity to make this delightful property your own schedule a viewing today and experience all that it has to offer! (id:60626)
Century 21 Miller Real Estate Ltd.
1531 Westminster Place
Burlington, Ontario
Discover the perfect blend of comfort and convenience in this charming 3-bedroom, end-unit townhouse, nestled beside a sprawling green lawn and offering easy access to your own private backyard oasis. This newly renovated and inviting home is designed for families, featuring a children's playground close by, making it a haven for your little ones. Imagine enjoying the serenity of your surroundings while being just a short 5-minute stroll to Rolling Meadows School and a mere 15-minute walk to M.M. Robinson High School. For those hot summer days, the community center's swimming pool is also just a quick 5-minute walk away, offering endless fun and relaxation. Enjoy the ease of urban living with grocery shopping, Costco, Walmart, Home Depot, and Ikea all within close proximity. Indulge in a night out at the nearby Cineplex or savor a delicious meal at the Mandarin Buffet, all just moments from your front door. Mapleview Mall is also just around the corner, providing a variety of shopping options to suit every taste. With easy access to Highways 403, 407, and QEW, commuting to Toronto, Mississauga, Oakville, Hamilton, and Niagara has never been more convenient. Public transportation is a breeze with Burlington Transit bus stops and the Go Train Station nearby, ensuring that you can effortlessly navigate the region. This affordable townhouse presents not just a home, but a lifestyle filled with convenience, community, and comfort. Don't miss out on the opportunity to make this delightful property your own schedule a viewing today and experience all that it has to offer! (id:60626)
Century 21 Miller Real Estate Ltd.
A205 4811 53 Street
Ladner, British Columbia
You will love the community-oriented atmosphere at Ladner Pointe. Located within steps to Ladner Village. This completely renovated, two-bedroom, two-bath condo comes with a huge, private patio that opens up to a garden courtyard. Remodelled kitchen has quartz counters, lower cabinets with all pull-out drawers and all-new appliances. Floors replaced with commercial-grade laminate throughout and luxury vinyl in the kitchen and bathrooms. Updated gas fireplace. This unit has two outdoor spaces, south-facing and north-facing with a total of 600 sq. ft. Complex is fully rainscreened. New windows and new roof done in 2010. Proactive strata with caretaker on site. New hot-water tank 2024. Tons of in-suite storage and built-in closet organizers in primary bedrm. No size restriction for pets! (id:60626)
Sutton Group-West Coast Realty (Surrey/24)
48 Willowbrook Street
Cramahe, Ontario
OPEN HOUSE - Check in at Eastfields Model Home 60 Willowbrook St., in Colborne. The Greta model is a charming detached bungalow that offers the perfect balance of simplicity and functionality in a compact design. With 2 bedrooms, 2.5 bathrooms, and 1368 sq ft, it's the smallest model in the new Eastfields community, making it an ideal choice for those seeking ease of living without compromising on comfort. Upon entering through the foyer, you'll find a closet for storage and a rough-in elevator/optional storage closet. The layout offers access to a 2-car garage through a mudroom, complete with laundry, additional storage, and a powder room for convenience. The open-concept kitchen, dining, and great room create a spacious and inviting atmosphere, perfect for entertaining or relaxing. From the great room, step out onto the 11' x 12' deck, ideal for enjoying the outdoors. The primary bedroom features a generous walk-in closet and an ensuite bathroom, creating a private and comfortable space. Down the hall, an additional bedroom and a primary bathroom provide ample room for guests or family. This home comes packed with quality finishes including: Maintenance-free, Energy Star-rated Northstar vinyl windows with Low-E-Argon glass; 9-foot smooth ceilings on the main floor;Designer Logan interior doors with sleek black Weiser hardware; Craftsman-style trim package with 5 1/2 baseboards and elegant casings around windows and doors;Premium cabinetry; Quality vinyl plank flooring; Moen matte blackwater-efficient faucets in all bathrooms; Stylish, designer light fixtures throughout. June 19, 2025 closing available & 7 Year Tarion New Home Warranty (id:60626)
Royal LePage Proalliance Realty
100 Gilmour Drive
Lucan Biddulph, Ontario
Welcome to this meticulously maintained 3 bedroom, 2.5 bath home perfectly situated on a desirable corner lot. With a fully fenced backyard, expansive deck with a gazebo and privacy screen, this property is ideal for relaxing and entertaining year round. Step inside to a bright and inviting main floor featuring a modern kitchen equipped with stainless steel appliances including gas stove, OTR microwave, fridge, dishwasher and wine chiller. The open concept layout flows seamlessly into the living and dining areas, offering the perfect space for gatherings or family living. Upstairs, you'll find 3 generously sized bedrooms filled with natural light and a lovely 5 piece main bathroom. The spacious primary suite boasts a large walk-in closet with a window and a beautiful private ensuite bath. Premium roller shades are installed throughout the home including room darkening shades in the primary bedroom. Additional features include double garage, unfinished basement with large windows and laundry area, ample storage including kitchen pantry, and neutral colours throughout. This home is the perfect blend of style, functionality and comfort and is ready for you to move in and enjoy! (id:60626)
Keller Williams Lifestyles
6837 Royal Magnolia Avenue
London, Ontario
Please email all offers to abrar@abrarshamim.ca (id:60626)
RE/MAX Real Estate Centre Inc.
53 Bellehumeur Road
Tiny, Ontario
Do Not Miss an Opportunity to Own This Gem! Custom Built 3 Bedroom Modern Home Offers Over 3000 Sq Ft of Living Space, Located on on Premium Lot with Private Treed Backyard! Featuring Open Concept Design, Huge Family Room and Living Room on Main Floor, Hardwood Floors, Oak Staircase with Metal Posts, Large Windows, Pot Lights & Fireplace. Custom Kitchen Offers Extended Cabinets, Crown Mouldings, Granite Countertops, Backsplash, and Stainless Steel Appliances. Large Formal Dining Room With Walk-out to Large Deck Perfect for Entertaining! Three Good Size Bedrooms. Huge Primary Bedroom With Walk-In Closet, Semi-Ensuite and Balcony. Professionally Finished Basement With Open Concept Design and Large Windows. Detached Garage With Large Loft and Carport. Great Location! Just Minutes (350 m) Walking Distance to Gorgeous Georgian Bay Waters and Trails. 900 m(12 minutes walk)to Beautiful Sand Castle Beach. 8 min drive to Lafontaine. Year around Access. Great Opportunity to Own this Amazing Property! Move in and Live in Beautiful Tiny or Use the Property as Cottage, Year Around Seasonal Home! **EXTRAS** All Electric Light Fixtures, Fridge, Stove, B/I Dishwasher, Range Hood. (id:60626)
Gowest Realty Ltd.
198 New Brighton Circle Se
Calgary, Alberta
Fully Renovated & Upgraded 2-Storey Home | 4 Bed | 3.5 Bath | Over 2,500 Sq Ft | Prime Family LocationMOVE IN - READY and packed with premium upgrades, this beautifully updated 2-storey home offers over 2,500 sq ft of comfortable living space—perfect for a growing family. Located just steps from an elementary school and public transit, this home combines modern convenience with a family-friendly neighborhood.Main Features:Spacious Eat-In Kitchen – Modern island, upgraded cabinetry, and brand-new stainless steel appliancesOpen-Concept Living Room – Cozy gas fireplace and vinyl plank flooring throughout the main floorLarge Bonus Room – Soaring 12 ft ceiling, ideal for entertaining or a family retreat4 Bedrooms & 3.5 Bathrooms – Including a fully finished basement with additional living spaceInterior Highlights:Brand-new carpet with 1-year warrantyPot lights, ceiling fan with bright LED lightingAutomated blinds on most windows for effortless privacy and light controlMajor Upgrades:Central A/C, high-efficiency furnace & humidifierTankless water heater and water softener with chlorine guard + reverse osmosis system20 solar panels covering the home’s full electrical needs—save on utilities!New roof (2022), fresh sod (2022), and fencing Automated garage door and comprehensive security system includedNew front & back doors for enhanced curb appeal and energy efficiencyThis exceptional home blends style, functionality, and sustainability—all in a prime location. Don’t miss this opportunity to own a turn-key property in a highly sought-after neighborhood.Book your private showing today! (id:60626)
Cir Realty

