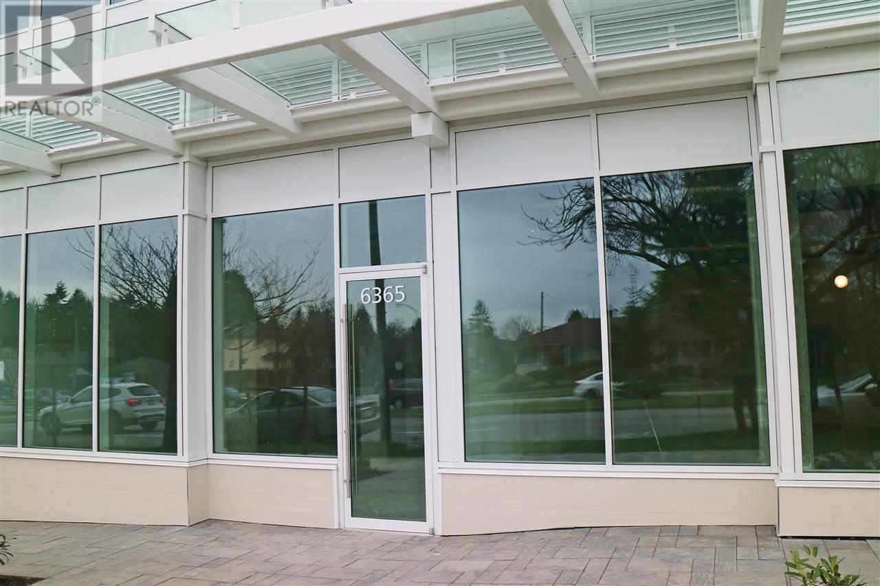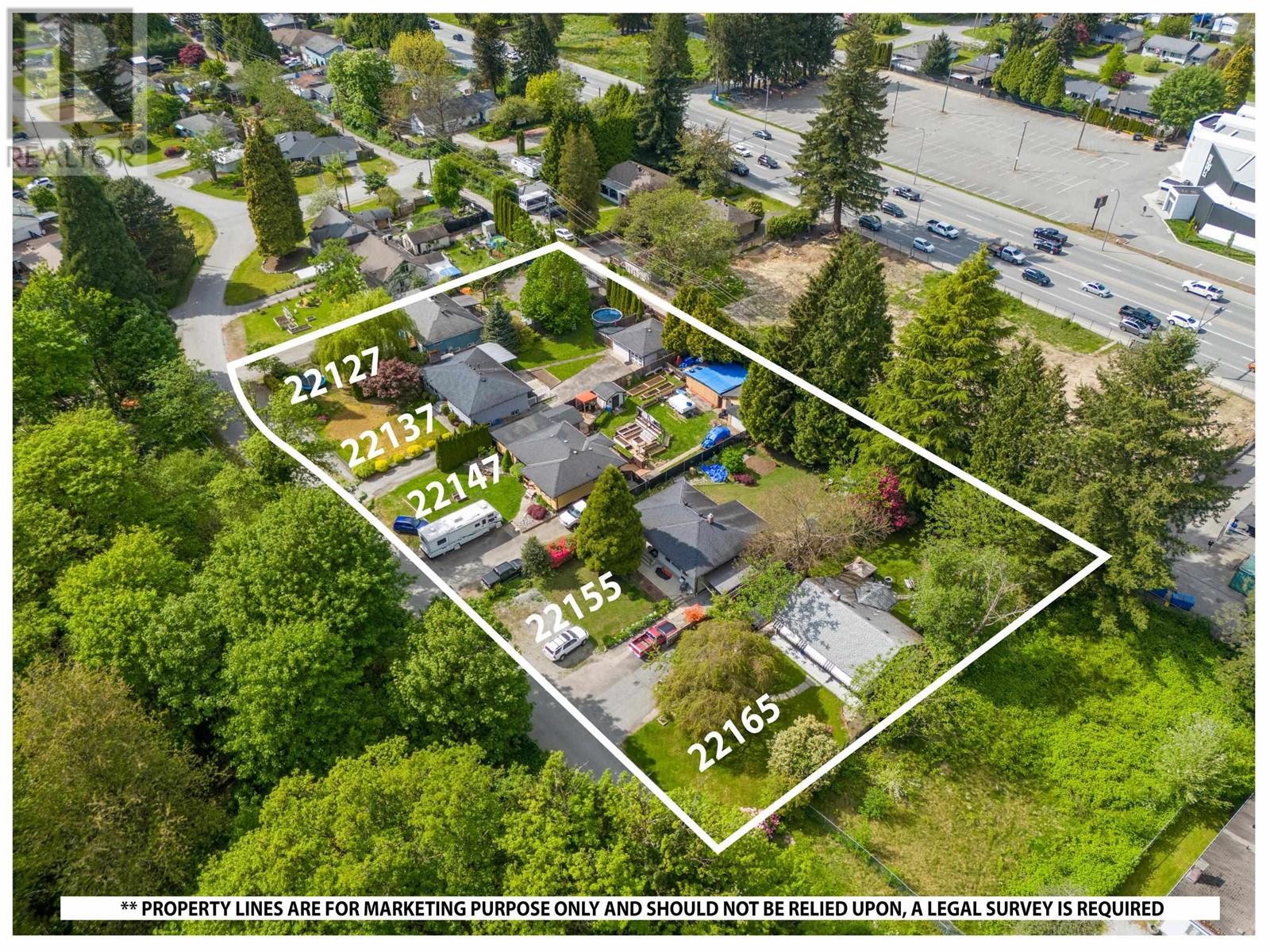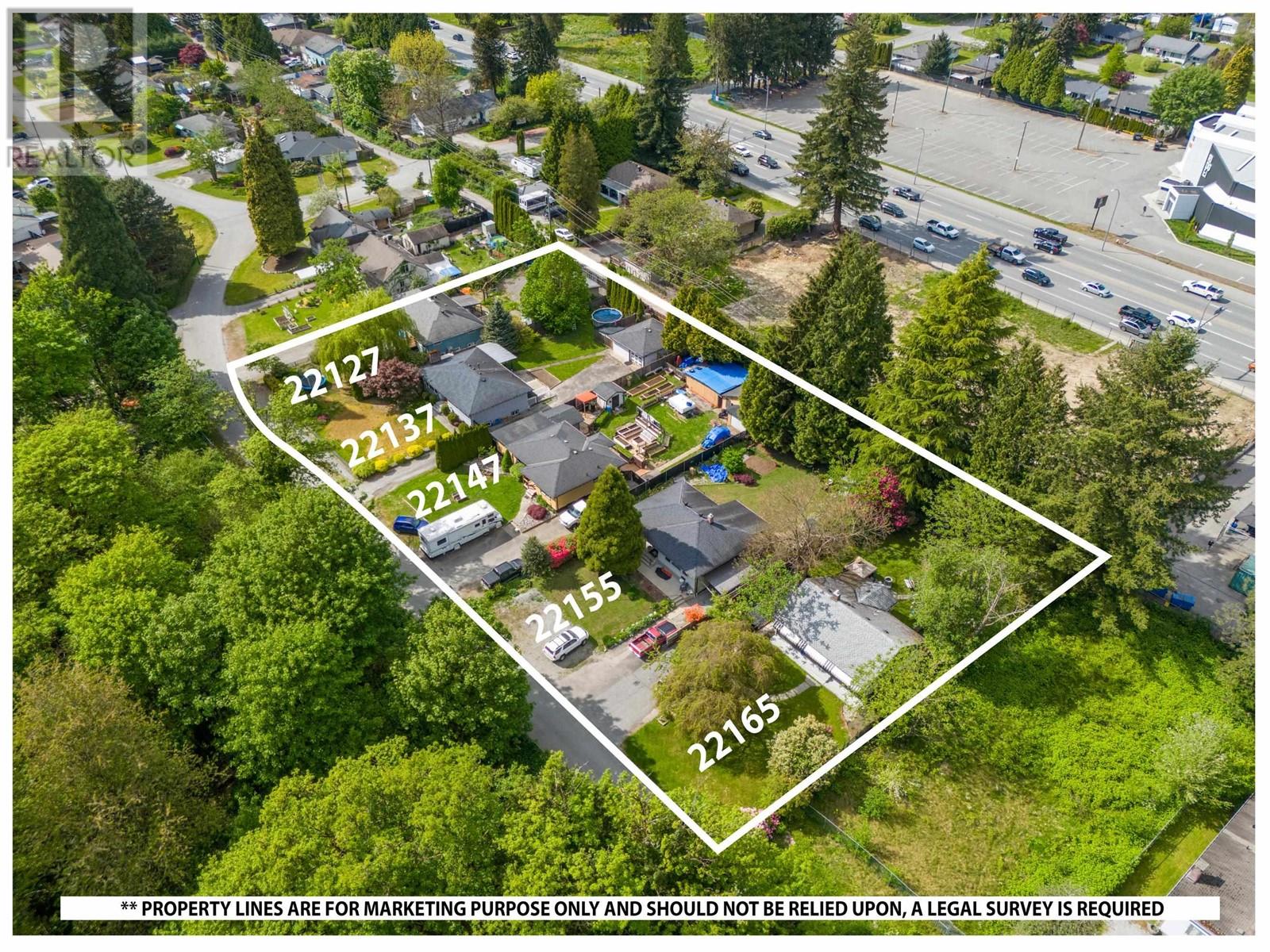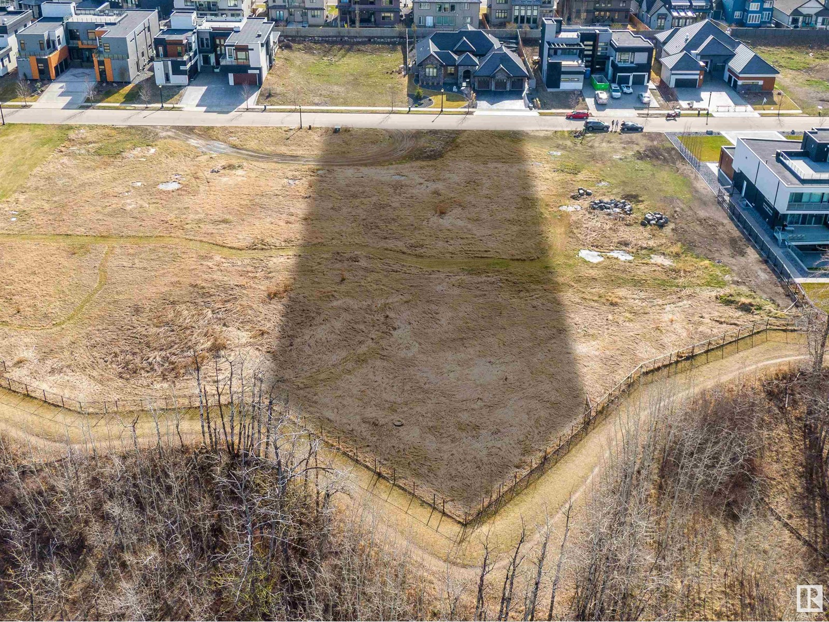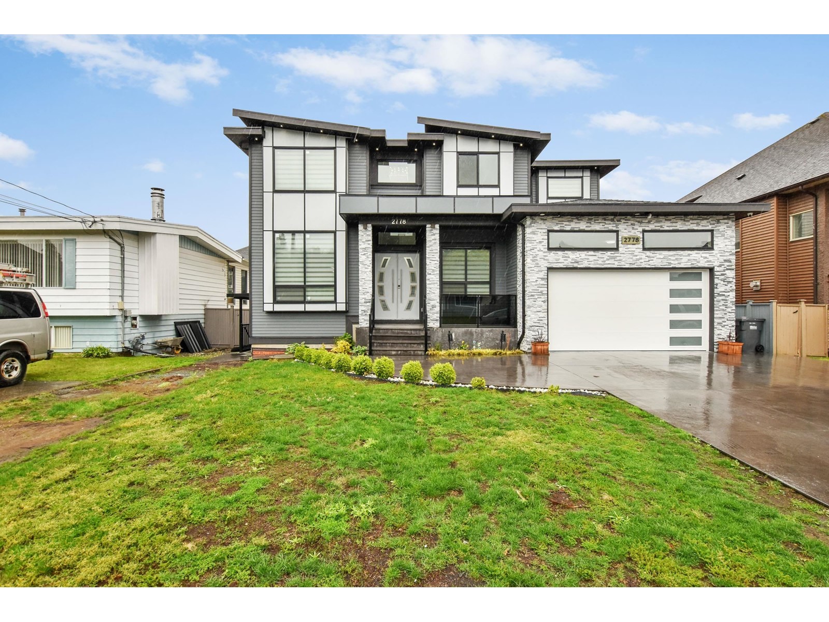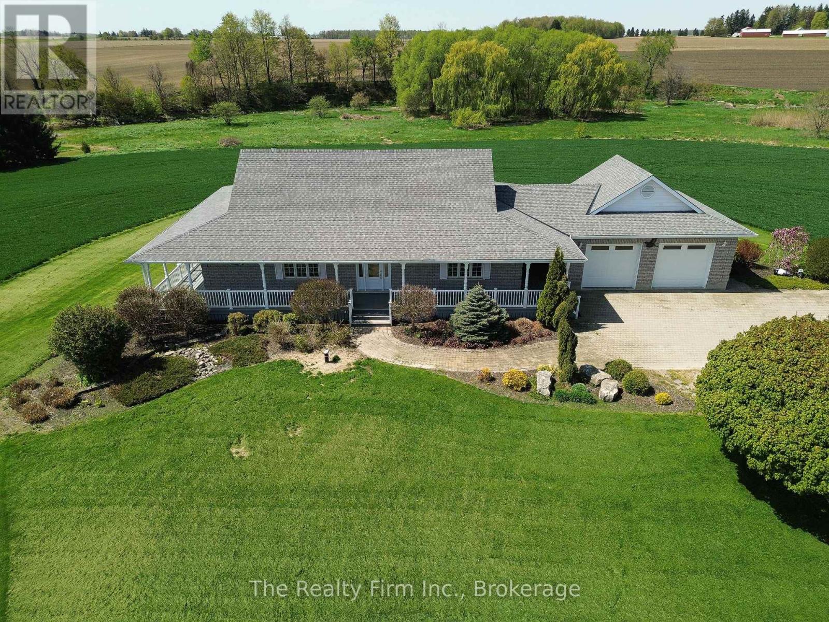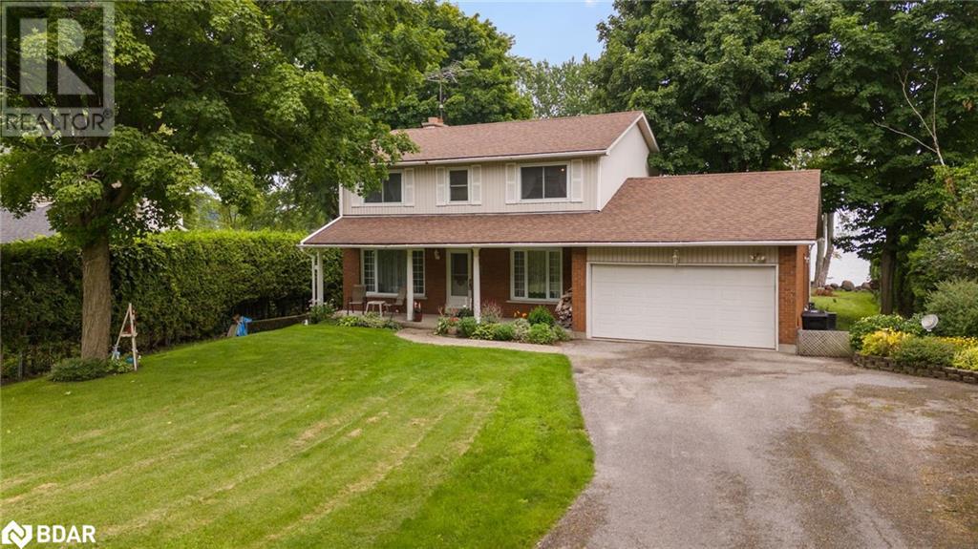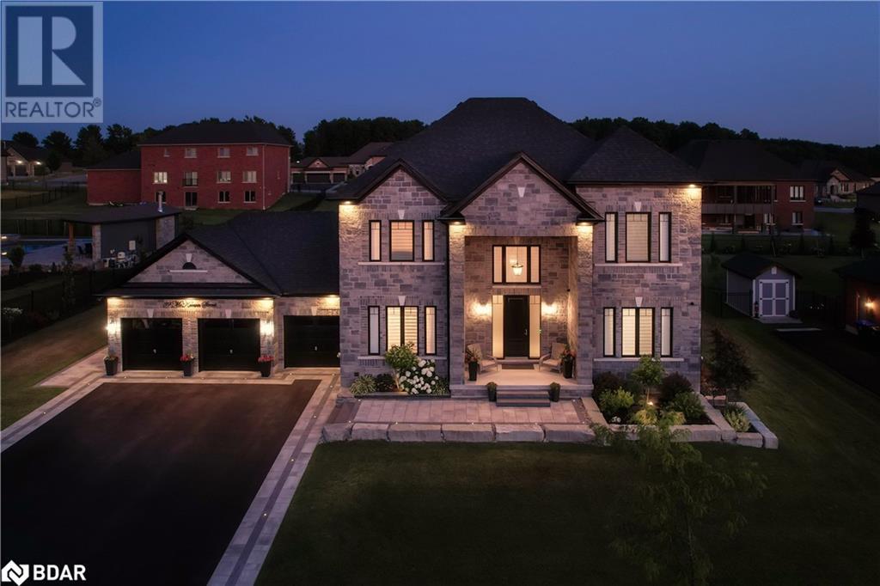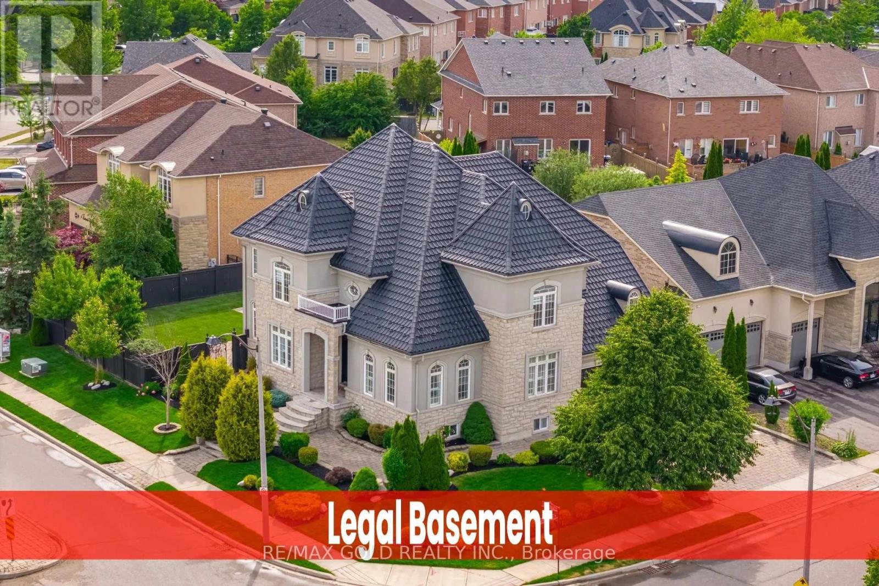6361 Cambie Street
Vancouver, British Columbia
Rare opportunity to acquire a street retail store next to Oakridge Mall and Skytrain and Langara College. 1150 SQFT more than 250 thousand in renovations, AC and in-suite washroom. Do not disturb tenant. (id:60626)
RE/MAX Crest Realty
22165 Cliff Avenue
Maple Ridge, British Columbia
LAND ASSEMBLY in downtown Maple Ridge! Recent OCP amendment supports Low Rise Apartments 4-6 stories. Located within the Lougheed Transit Corridor and just outside the outer of the Transit Oriented Area. FSR up to 2.5 (includes bonus density) and all service at lot line or nearby. Situated on a quiet dead-end street, with lane access and the top floors will have unobstructed views of the Fraser River! Only steps from the West Coast Express, downtown Haney which includes shopping, restaurants, recreation and more! To be sold as a package with 22127, 22137, 22147 and 22155 Cliff Ave. Package price $9,999,500. Private showings only! Do NOT walk on the properties without an appointment. (id:60626)
Royal LePage West Real Estate Services
22127 Cliff Avenue
Maple Ridge, British Columbia
LAND ASSEMBLY in downtown Maple Ridge! Recent OCP amendment supports Low Rise Apartments 4-6 stories. Located within the Lougheed Transit Corridor and just outside the outer of the Transit Oriented Area. FSR up to 2.5 (includes bonus density) and all service at lot line or nearby. Situated on a quiet dead-end street, with lane access and the top floors will have unobstructed views of the Fraser River! Only steps from the West Coast Express, downtown Haney which includes shopping, restaurants, recreation and more! To be sold as a package with 22137, 22147, 22155 and 22165 Cliff Ave. Package price $9,999,500. Private showings only! Do NOT walk on the properties without an appointment. (id:60626)
Royal LePage West Real Estate Services
32 Windermere Dr Sw
Edmonton, Alberta
Welcome to the highly coveted area of Windermere Ridge! This spectacular lot boasts breathtaking views of the North Saskatchewan River, and River Ridge Golf & Country Club. This impressive parcel of land is 0.7acres and provides you the opportunity to build with the builder of your choice. In addition to the spectacular unobstructed views, 32 Windermere Drive is near schools, commercial amenities, 3 golf courses and plenty of walking trails to keep you busy all year long. This is the perfect opportunity to build your custom dream home on one of the few remaining river lots on Windermere Drive! (id:60626)
Royal LePage Arteam Realty
2778 Princess Street
Abbotsford, British Columbia
Stunning NEW home on Prime location in west Abbotsford. Huge cozy and modern 5206 SF home including attached garage and 2 Two bedroom suite and potential for third one & Bedroom with bathroom on main floor. Total 9bed/8 bath. The house boasts A/C, a chef's kitchen & Spice Kitchen: high end appliances, floor to ceiling cupboards and a large island, an open floor plan, Open to above and below celling, allows for parking 8 vehicles. Centrally located just minutes to all amenities. Must see to appreciate home, property and location! (id:60626)
Planet Group Realty Inc.
716173 18th Line
Blandford-Blenheim, Ontario
Sitting proudly on 15 acres of property, this one-owner brick ranch is the perfect mix of country charm & modern comfort. With 10 workable acres, the house is proudly perched on roughly 2 acres at the top of the property, offering peace, privacy, & amazing views of the farmland & river flats below. Step inside this meticulously cared-for home featuring main floor living, with entry from the spacious foyer or double car attached garage into the mud/laundry room for ultimate ease. The bright & airy open concept layout boasts hardwood flooring throughout most of the main level, adding warmth & elegance plus large windows flood the living spaces with plenty of natural sunlight & great outside views. The living room with fabulous gas fireplace creates the perfect gathering space. The kitchen is set up for both cooking & conversation with its island & breakfast nook, which opens to a wrap-around deck ...perfect for soaking up the country air & sights while enjoying that early morning coffee, evening glass of wine or watching the pool fun down below. The primary bedroom is retreat with dble closets & a unique 4-piece ensuite featuring a soaker tub. A second bedroom & 3pc bath complete the main lvl. Downstairs, the full walk-out basement is made for entertaining and family living - huge rec room (25'x35'), two add'l bedrooms(double closets)(one is currently set up as a games room), 3-piece bath, & ample storage spaces. From this space, you can go to the great outdoors - 20x40 in-ground saltwater pool, sloping grounds that are perfect for tobogganing in the winter, with farmland & river fats below. With almost 4000sq ft of living space, the handy central vac is a great help! Whether you're dreaming of a hobby farm, family retreat, or peaceful getaway, this property has it all.This exceptional property is a rare find...don't miss your chance to make it yours! **EXTRAS** Hot water tank, stove top, dishwasher, automatic garage door opener, central vacuum (id:60626)
The Realty Firm Inc.
39 Grandview Crescent
Oro-Medonte, Ontario
Welcome to 39 Grandview Crescent, a beautiful waterfront home on the shores of Lake Simcoe in sough after Oro-Medonte with 104' of flat, shallow, sandy/clean entry. The home is located on a quiet crescent of exclusive waterfront homes with no traffic. This elegant residence boasts 4 spacious bedrooms and 3 luxurious bathrooms, perfectly designed for family living. The main level flows effortlessly from room to room, featuring a spacious living room with a cozy fireplace, where you can enjoy stunning, panoramic views of Lake Simcoe through large, picture windows. The bright kitchen offers plenty of cabinet space and an abundance of natural light that enhances the warm and inviting atmosphere. The primary suite is a true retreat, providing a serene haven with a private 4-piece ensuite bathroom and a secluded balcony, perfect for enjoying peaceful mornings overlooking the tranquil waters of Lake Simcoe. Each additional bedroom is generously sized and well-appointed, providing comfort and privacy for family members or guests. The basement expands your living space further with a large recreation room, ideal for family gatherings or a game night, and a dedicated home gym area to help you stay active without leaving the comfort of your home. Step outside to your expansive backyard, a private oasis featuring two spacious decks perfect for outdoor dining and entertaining. Enjoy direct access to Lake Simcoe, where you can indulge in various water activities or simply bask in the natural beauty that surrounds you. This home offers a perfect blend of comfort, luxury, and breathtaking lakeside living, making it an exceptional place to call home. In close proximity to great schools. With only 15 minutes to Barrie & 10 minutes to Orillia due to easy Hwy access close to home. (id:60626)
Revel Realty Inc.
39 Mckeown Street
Thornton, Ontario
Welcome to 39 McKeown Street, an executive home crafted for both refined living & everyday ease. Situated in the desirable village of Thornton, this stunning 2-storey home offers just under 4,500 sq.ft of total space on a beautifully landscaped lot. It’s the perfect fit for families ready to level up their lifestyle, or couples looking for a forever home with space to host, relax, and grow. Step into a grand foyer with soaring ceilings, elegant tilework, & sightlines that draw you into the heart of the home. The main floor offers 10’ ceilings,8’ doors, custom trim, crown molding, & wide-plank hardwood floors throughout. A private home office just off the front entry is ideal for working from home. The designer kitchen is a dream, featuring quartz countertops, a waterfall island, built-in appliances, & a walk-through butler’s pantry that connects to a formal dining room wrapped in wainscoting & custom detail. The open-concept living room adds warmth & charm with a marble gas fireplace, coffered ceiling, and custom built-ins. Upstairs, retreat to your luxurious primary suite complete with a spa-inspired 5-piece ensuite & custom walk-in closet. Three additional bedrooms include a private junior suite and a Jack & Jill layout with one bedroom showcasing soaring 12' ceilings & oversized windows for natural light. Downstairs, the newly finished basement is where comfort meets opportunity. With its own separate entrance, it includes a stylish rec room with custom built-ins & an electric fireplace, a 3-piece bathroom, bedroom & a bar area that’s perfect for entertaining or could serve as a kitchenette making it an ideal in-law suite or guest retreat. The backyard is equally impressive. A covered gazebo with gas fireplace & outdoor TV, a bubbling hot tub, interlock stone patio, & full landscape lighting create the ultimate outdoor escape. Located close to Hwy 400, 27, Barrie, & Innisfil, this home offers upscale living with small-town charm. Welcome to your next chapter. (id:60626)
Engel & Volkers Barrie Brokerage
121 Fieldcrest Court
Blue Mountains, Ontario
Welcome to 76 feet of pristine Georgian Bay shoreline, nestled in the exclusive enclave ofFieldcrest Court, where breathtaking sunrises and sunsets frame each day. This custom-builtresidence offers 2,200 sqft of beautifully finished luxury, with 3 bedrooms + den, 3 baths, andcaptivating views stretching from the Niagara Escarpment in the east to golden sunsets in thewest. Designed for relaxed sophistication and effortless entertaining, the open-conceptinterior is bathed in natural light. The great room is anchored by a striking floor-to-ceilingfieldstone gas fireplace, while the adjacent dining area opens to a deck for al frescogatherings. Expansive rear windows draw your gaze to the glittering waters of Georgian Bay,seamlessly blending indoor and outdoor living.The streamlined kitchen and flowing living areas create a welcoming environment for hostingfriends or enjoying peaceful solitude. Outside, flourishing gardens and natural stone pathwayssurround the home. Launch your kayak, paddleboard, or boat directly from your backyard andembrace the waterfront lifestyle. Upstairs, three spacious bedrooms and two full baths providecomfort and privacy for family or guests. The serene primary suite features a private walkoutdeckideal for listening to the soothing rhythm of the waves under the stars.The lower level is a blank canvas, ideal for two additional bedrooms, a recreation room, or ahome gym. Additional features include a double garage with interior access to both the home andbasementperfect for storing sports gear and seasonal equipment. Just minutes from downtownCollingwood and Thornbury, with grocery stores, marinas, boutique shops, and restaurants allclose by. You're also a short drive to private ski clubs, Blue Mountain Village, and premiergolf courses.Whether you're seeking a weekend escape or a full-time residence, this waterfront gem is yourgateway to refined Georgian Bay living. (id:60626)
Sotheby's International Realty Canada
6808 Yeovil Place
Burnaby, British Columbia
Montecito Mid-Century Modern Gem! Prime builder's opportunity on a quiet no-through street in vibrant Montecito community. Large home with vaulted ceilings, 8149 square ft flat lot, wrap-around deck, and 2-car garage with lane access. Perfect for families, steps from parks, schools, transit, SFU, shopping, golf, and trails. Private backyard fits kids, pets, RVs, or boats. Newer roof, ready to develop or update. View video & floorplans. Quick possession possible! (id:60626)
Royal LePage - Wolstencroft
501219 Grey Road 1 Road
Georgian Bluffs, Ontario
Welcome to your own private slice of paradise! This beautifully appointed waterfront property offers the perfect balance of comfort, space, and functionality set on just over an acre of private, well-maintained land, with stunning water views and direct access. The home is a charming and spacious bungalow with a fully finished walk-out lower level, offering great flexibility for extended family or guests. Featuring 2 full kitchens and 2 full bathrooms, this home is ideal for multi-generational living or an in-law suite setup. Step outside to enjoy the peaceful surroundings or take advantage of the detached garage and two sea-cans for all your storage needs perfect for tools, toys, or seasonal gear. Enjoy the convenience of being within walking distance to all of Wiarton's amenities, including a grocery store, two banks, Bluewater Park, and the regional hospital. You're also just minutes from the local airport for added accessibility. Whether you're looking for a year-round home, a family retreat, or an income-generating property, this one checks all the boxes. Privacy, space, and waterfront living this is a rare opportunity in a sought-after location. Don't miss your chance to own this versatile and well-located waterfront gem! (id:60626)
RE/MAX Grey Bruce Realty Inc.
2 Belleville Drive
Brampton, Ontario
Aprx 4200 Sq Ft!! Come & Check Out This Upgraded & Freshly Painted 3 Car Tandem Garage Detached House With Stone & Stucco Exterior, Built On A Premium Corner Lot With Full Of Natural Sunlight. Comes With Fully Finished Legal Basement With Separate Entrance Registered As Second Dwelling. Main Floor Features Separate Family Room, Sep Living & Sep Dining Room. Hardwood Floor & Pot Lights Throughout The House. Huge Den & 3 Pc Full Washroom On The Main Floor. Upgraded Kitchen Is Equipped With Quartz Countertop, Brand New S/S Appliances & Center Island. Second Floor Offers 4 Good Size Bedrooms & 3 Full Washrooms. Master Bedroom With 5Pc Ensuite Bath & Walk-in Closet. Finished Legal Basement Offers 3 Bedrooms, Kitchen & 2 Full Washrooms. Separate Laundry In The Basement. Fully Upgraded House With Brand New Tiles In Kitchen, Breakfast Area & Foyer. 9 Ft Ceiling On The Main Floor & Basement, Metal Roof, Beautifully Landscaped, Brand New Laundry (Both On Main Floor & Basement). New AC 2.5 Ton (2024), Furnace (2024). (id:60626)
RE/MAX Gold Realty Inc.

